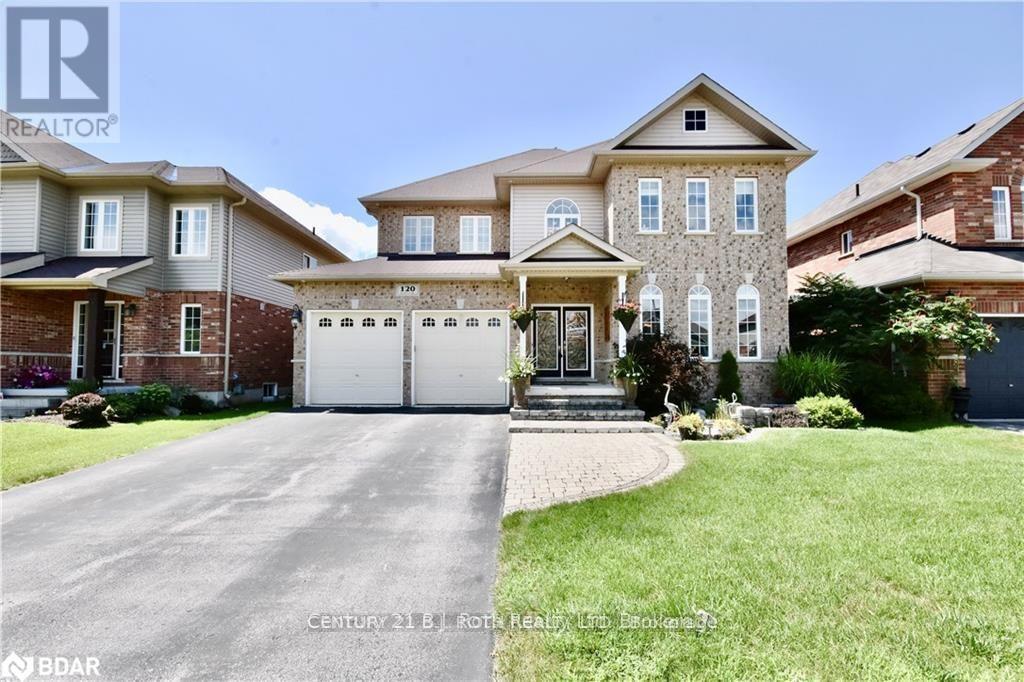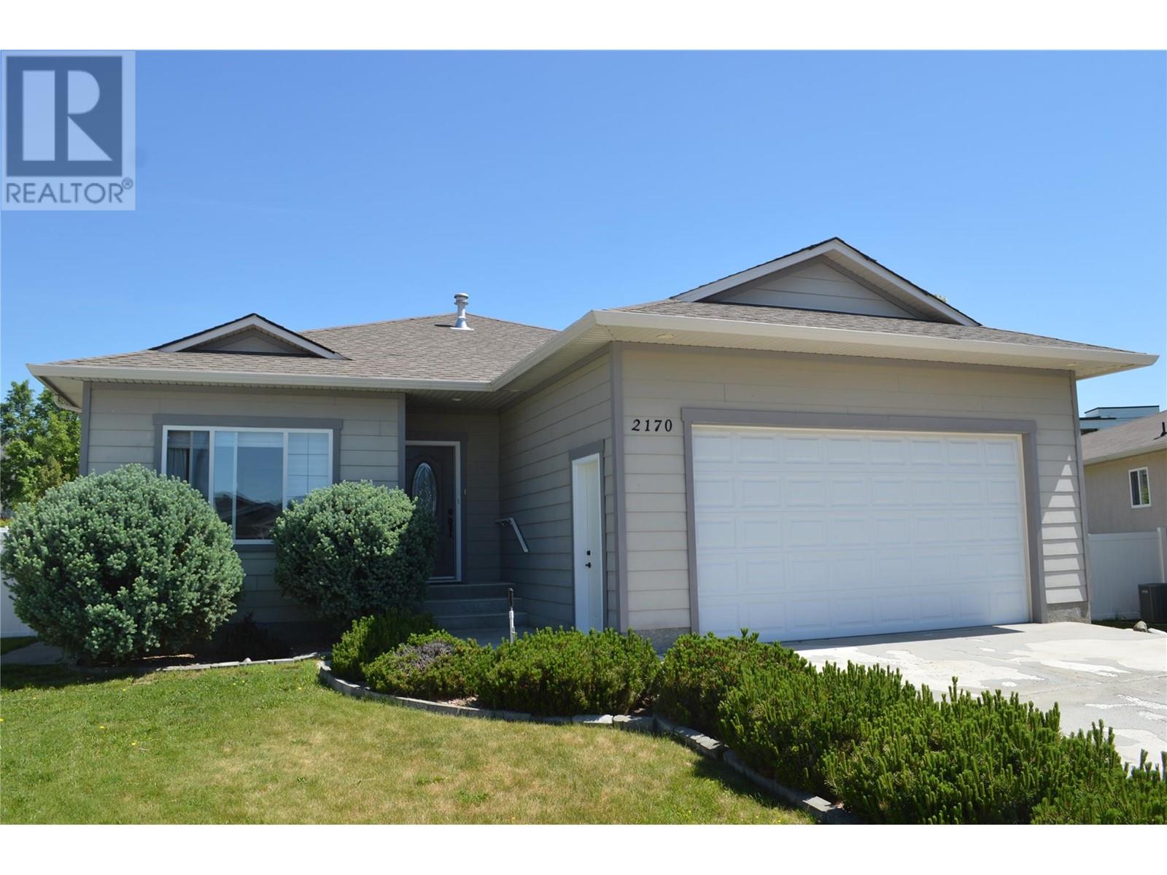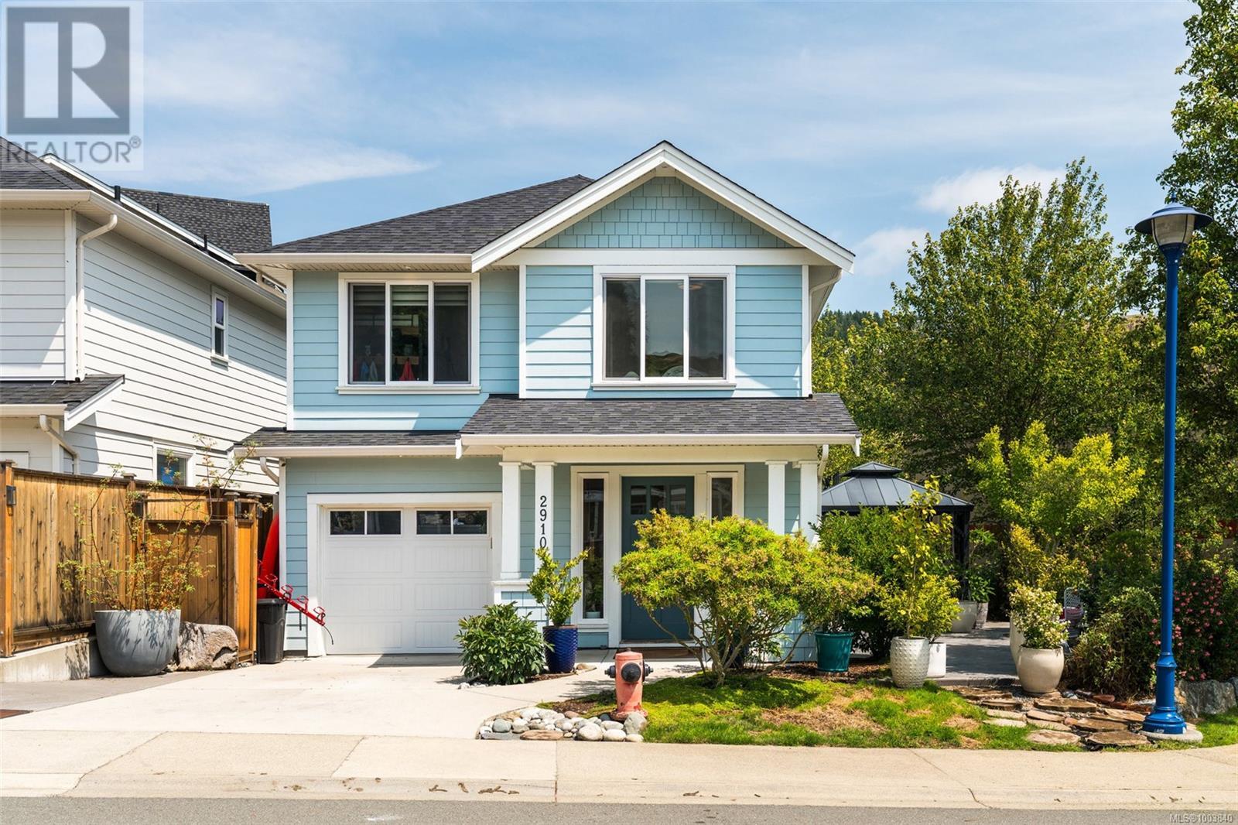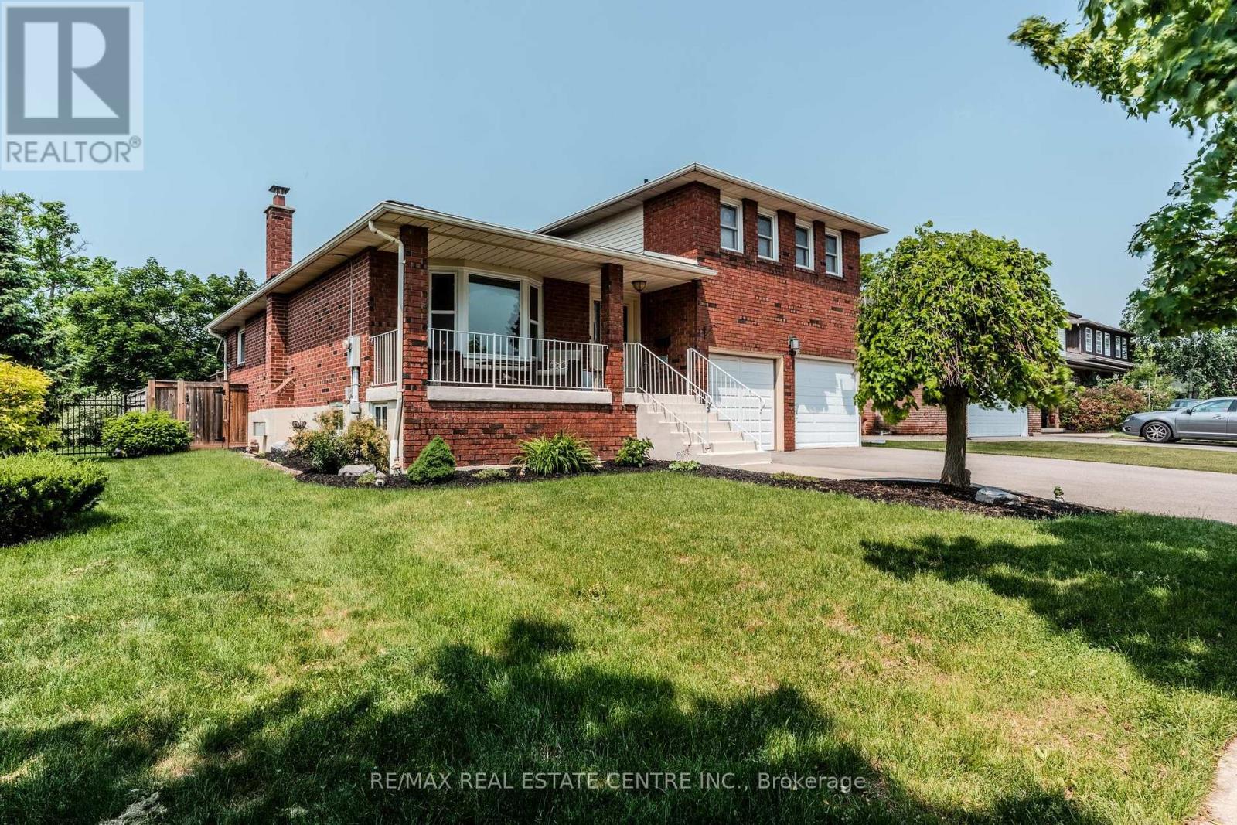120 Atlantis Drive
Orillia, Ontario
Welcome to 'THE EMPRESS". This 2600 square foot home PLUS a fully finished basement will meet all your families requirements. Main floor has a grand foyer, large living and dining area with 3 sided gas fireplace, family room off the eat-in kitchen. Hunter Douglas blinds, upgraded lighting throughout, in soffit spotlights, premium lot. Stainless steel appliances, upgraded cupboards, under cabinet lighting and quartz countertops make this kitchen a dream to chef in. Walk out of the kitchen to a private yard backing onto green space and park. Natural gas BBQ hookup.. Upper floor boasts a large, like really large primary bedroom with his and her walk in closets and beautiful ensuite with custom shower. 3 other generous sized bedrooms and main bath complete the upper floor. In the fully finished basement there is a rec room, 3 pc bath (new shower installed) and a bedroom. From the moment you pull into the drive way you will be "WOWED" by the gorgeous gardens and the interlock walk and stairs and custom concrete garden edging. This is the perfect family neighbourhood with close amenities, and a quick drive to get to the hi way. I wouldn't wait if I were you. (id:57557)
914 Wolf Willow Boulevard Se
Calgary, Alberta
**BRAND NEW HOME ALERT** Great news for eligible First-Time Home Buyers – NO GST payable on this home! The Government of Canada is offering GST relief to help you get into your first home. Save $$$$$ in tax savings on your new home purchase. Eligibility restrictions apply. For more details, visit a Jayman show home or discuss with your friendly REALTOR®. *PREMIER TOWN HOME COLLECTION*BEAUTIFUL JAYMANBUILT NEW HOME*SOLAR & SMART TECH*NO CONDO FEES*PARKING FOR 2 CARS*This lovely 2 story townhouse features a nice open floor plan that flows smoothly into the modern kitchen with a centralized flush eating bar, Elegant Black Pearl Granite counters, full pantry, Stainless Steel WHIRLPOOL appliances that includes a 25 cu ft French Door Refrigerator with icemaker, Broan Power Pack built-in cabinet hood fan, built-in Panasonic microwave with trim kit and upgraded slide in smooth top stove. The great room offers a raised 9 foot ceiling height, while the central kitchen boasts a large island eating bar, as well as a convenient half bath + nice back entry! The 2nd level offers a Primary Bedroom with a private 3 piece en suite with sliding glass door shower & walk-in closet along with 2 additional spacious bedrooms & a full 4 piece main bath. Bonus: Upper Laundry room with Washer & Dryer! The unfinished basement provides roughed in plumbing & an opportunity for you to create & finish your ideal additional living space. Beautiful interior selections that include a silgranite sink & soft close drawers. Other upgrades include 7x4 rear deck, fully fenced and landscaped, GRANITE counters tops though out, professionally designed Ebony Oasis colour palette, no condo fees, Triple Pane Windows, 10 solar panels, BuiltGreen Canada Standard with an EnerGuide rating, UV-C ultraviolet light air purification system, high efficiency furnace with Merv 13 filters & HRV unit, Navien-Brand tankless hot water heater and Smart Home Technology Solutions. Enjoy living in this beautiful new community wit h nature as your back drop and trails within steps of your brand new Jayman BUILT Home. Located in an outstanding location in a vibrant new enclave with access to the Bow River, 80km of trails, playground and 9 acre 'Woof Willow' off-leash dog park. Situated close to the South city express ways and the popular new Township shopping area, Calgary's newest shopping destination, packed full of amenities, all while being tucked away from the everyday busyness. Welcome Home! (id:57557)
3153 Ferguson Drive
Burlington, Ontario
IT'S POOL TIME!!! The Cottage is in the backyard! Stunning, 5 bedroom Alton Village Executive Home. Rarely offered ravine lot with backyard oasis featuring a gorgeous heated inground saltwater pool and professionally landscaped lot. Over 4,000 square feet of luxury living space. Open main floor features living room, formal dining room, den, eat in kitchen, powder room and family room. Hardwood and tile flooring throughout this level. Family room has crown moulding and fireplace with feature hearth. California shutters in the living room. Hardwood stairs lead to the second floor. 5 spacious bedrooms with hardwood flooring. Recently renovated luxury master bedroom ensuite with fireplace, glass enclosed shower, vessel soaker tub and double sinks with bluetooth mirrors (2022). 2 bedrooms have a Jack and Jill ensuite bathroom with stunning tilework and bluetooth mirror (2021). Updated main bathroom with glass enclosed shower and bluetooth mirror (2021). Escape to the lower level for entertaining or chilling out. Could be turned into an ideal in-law suite. Features a finished rec room with fireplace, dry bar and servery, full, modern bathroom, storage room and a second laundry room (2018). The bathroom and laundry room have heated tile flooring. Rec room has ceiling speakers. Storage room could be a second den. Patio doors walk out to your backyard oasis. Heated inground saltwater pool, hot tub, pergola and theatre wall for entertaining guests or watching the big game. Exterior speakers in pool area. Professionally hardscaped and totally private in a ravine setting. This home checks off all the boxes for a growing family or multi-generational home. (id:57557)
3411 51a Avenue
Innisfail, Alberta
This treasure found on a quiet street in the central AB town of Innisfail gives you a taste of country living but all the privileges of town life. A 4-level split with 6 bedrooms, 3 baths within 2,278 sq. ft. of living space and an outstanding location should attract your attention. A wide welcoming south-east entrance with patio is the ideal morning coffee location. From the ample foyer a sunken living room is to your right features gorgeous hardwood flooring (installed in 2025) and a ton of natural light. A gas fireplace with surrounding built-ins makes for cozy winter evenings. Up one step is the kitchen/dining area with lighter plank flooring which contrasts beautifully with the warm brown shaker-style full-height cabinets. The chef kitchen is a picture of sleek efficiency with quartz countertops and backsplash to match; white appliances; built-in microwave and oven; deep farmhouse, apron sink and an island/breakfast bar with electric cooktop and overhead fan. The dining area is large enough to provide comfortable entertainment space and leads to the backyard patio for further space. The next level up, also with hardwood flooring, presents the generous-sized primary bedroom, with 3-pc. ensuite. Two additional bedrooms, both with fair-sized closets, share the main 4-pc. bath. Downstairs is fully finished and encompasses 2 bedrooms, a laundry/storage area and 3-pc. bath. The home’s second entrance is situated on this level. Down one more floor, also fully developed and carpeted, is a rec room with a charming wood-burning fireplace and one more bedroom. Storage space can be accessed from both the rec room and the bedroom. The furnace is brand 2025 new. A back patio is railed and covered and offers protection from the elements while still enjoying nature. Mature trees and extra seating in the fenced backyard supply a great family gathering spot. Your vehicle and parking needs are covered by a heated double detached garage and a plus-sized parking pad a ccessible from the back lane. The location is prime as Innisfail falls in the Edmonton-Calgary corridor; is close to QE2; Highway 54; 50th Street - the main street providing shopping and restaurants; Innisfail Health Centre; Twin Arena and Playground; schools; golfing; the Aquatic Centre and dog parks. Perfect for a growing family that wants to experience small town living yet still enjoy city amenities. Call for your showing today. (id:57557)
402 Saulnierville Road
Saulnierville, Nova Scotia
Bursting with potential, this 2 bedroom, 1 bathroom home and gardener's paradise is ready for its next owners! Solid bones and privacy curated by years of planting provide the platform you need to solidify a community oriented life on the French Shore. Backed by new educational developments and robust local services, take advantage of this opportunity now! Located on Saulnierville Road just minutes from the famed Cuisine Robichaud, grocery store, local fitness facility and sandy beaches. This home is approximately half way between the larger communities of Digby and Yarmouth providing easy access to larger services when needed while maintaining small town charm and the desirable slower pace of life that Nova Scotian communities can provide. Ask about the 5+ acre wood lot located less than 5 minutes away that could be negotiated! (id:57557)
2170 Brycen Place
Grand Forks, British Columbia
Well maintained family home in one of Grand Forks nicest neighbourhoods! This 4-bedroom, 3 full bathroom property features a contemporary style open plan kitchen/dining and living room area on the main floor with a large master bedroom and ensuite, a second bedroom and a full bathroom. The finished basement allows for numerous options depending on your needs. There is a huge 35 x 13-foot room which could be used as an extra large bedroom, or would be perfect as a games and recreation room with an additional attached office/storage/den space, ideal for a pool table, home cinema, music room or gym. The basement is completed by a third large full bathroom and another bedroom. The utility room includes a new gas-powered hot water tank (April 2025), a Payne Gas Furnace (installed in April 2020), water softener and a reverse osmosis system. The extensive garden is well sized and offers beautiful mountain views and comes complete with underground sprinkler system, garden shed, flower beds, and is fully fenced with gate access at the front and rear. The double garage and double driveway allow for ample car parking and storage. To fully explore the home, be sure to check out the ""Multimedia"" link on the Realtor.ca listing or click the ""Virtual Tour"" tab on Xposure version of the listing for a full virtual tour, 3D model and floor plan. (id:57557)
2910 Burlington Cres
Langford, British Columbia
This beautifully maintained 3-bedroom, 3-bathroom single family home offers 1,684 sq.ft. of comfortable, thoughtfully upgraded living space on one of the largest corner lots in the sought-after Kettle Creek community. The location is unbeatable—just a 2-minute walk to Langford Lake and within walking distance to Goldstream Park, Mt. Finlayson, the YMCA, library, schools, playgrounds, bike park, dog park, and countless hiking and walking trails. Commuting is a breeze with easy access to the highway. Inside, you’ll find a bright, freshly painted interior with stylish wood flooring throughout, including the stairs, and electric roller blinds on every window. The open-concept main level features a well-appointed kitchen with a gas stove, while recent upgrades include a new hot water tank and new washer and dryer. The fully fenced yard offers privacy, space for kids or pets to play, and extra room along the side of the home—ideal for gardening, storage, or a future patio. This is a perfect opportunity for families, professionals, or outdoor enthusiasts looking to enjoy a vibrant and connected lifestyle in the heart of Langford. (id:57557)
918 Wolf Willow Boulevard Se
Calgary, Alberta
*PREMIER TOWN HOME COLLECTION*BEAUTIFUL JAYMAN BUILT NEW HOME*SOLAR & SMART TECH*NO CONDO FEES*PARKING FOR 2 CARS* This lovely 2 story townhouse features a nice open floor plan that flows smoothly into the modern kitchen with a centralized flush eating bar, Elegant White QUARTZ counters, full pantry, Stainless Steel WHIRLPOOL appliances that includes a 25 cu ft French Door Refrigerator with icemaker, Broan Power Pack built-in cabinet hood fan, built-in Panasonic microwave with trim kit and upgraded slide in smooth top stove, as well as a convenient half bath + nice back entry with 4x4 deck! The 2nd level offers a Primary Suite with a private 3 piece en suite & walk-in closet along with 2 additional spacious bedrooms & a full 4 piece main bath. Bonus: Upper Laundry room! The unfinished basement provides roughed in plumbing & an opportunity for you to create & finish your ideal additional living space. Beautiful interior selections that include a silgranite sink & soft close drawers. Other upgrades include a fully fenced and landscaped yard, QUARTZ counters tops through out, professionally designed Magnolia Charm colour palette, Triple Pane Windows, 10 solar panels, BuiltGreen Canada Standard with an EnerGuide rating, UV-C ultraviolet light air purification system, high efficiency furnace with Merv 13 filters & HRV unit, Navien-Brand tankless hot water heater and Smart Home Technology Solutions. Enjoy living in this beautiful new community with nature as your back drop and trails within steps of your brand new Jayman BUILT Home. This is your opportunity - Wolf Willow - only steps away from the Dog Park, ponds, parks, pathways, golf, shopping, soccer, bike paths, Bow River Valley, Fish Creek Park, transit, off-leash dog areas, and the major south expressways. Community lifestyle living that makes Wolf Willow an outstanding, safe, and secure community. (id:57557)
22 Hillside Drive
Halton Hills, Ontario
This huge 5 level Sidesplit located in the exclusive established area of Marywood Meadows in the Park District of Georgetown is as close as you are going to get to an idyllic spot to raise a family or get out of the busy traffic filled metro areas with friendly neighbours who take pride in the place they live. This area feels like time stopped when you stroll to the Farmers Market, sit on a patio at a local Downtown Georgetown restaurant or cafe, catch a little league game at the Fairgrounds or enroll your kids in the local small schools with big hearts. Only 11 of these models were built and rarely come up for sale. Enjoy your front garden and friendly neighbourhood sitting on your covered porch! 5 Finished Levels in the home perfect for a large or extended family with room for everyone. Main Floor and Family Room levels have stunning Bamboo Hardwood floors and flow into each other. Massive Master Suite with ensuite and walk-in closet. Custom Oak Bar in the lower level with a sink and bar fridge, potential for in-law suite is already there! Oversized, open concept Rec Room with custom Oak built in cabinetry, 3 pc Bath and cold cellar. Lowest level has a finished Bedroom which can be used as a playroom or home office and a large storage area. 2 Fireplaces, 1 gas (rec room) and 1 wood burning (family room). No homes behind, auxillary barn/shed in the rear of the property. It's the perfect home for large family gatherings! (id:57557)
922 Wolf Willow Boulevard Se
Calgary, Alberta
*PREMIER TOWN HOME COLLECTION*BEAUTIFUL JAYMAN BUILT NEW HOME*SOLAR & SMART TECH*NO CONDO FEES*PARKING FOR 2 CARS* This lovely 2 story townhouse features a nice open floor plan that flows smoothly into the modern kitchen with a centralized flush eating bar, Polaire QUARTZ counters, full pantry, Stainless Steel WHIRLPOOL appliances that includes a 25 cu ft French Door Refrigerator with icemaker, Broan Power Pack built-in cabinet hood fan, built-in Panasonic microwave with trim kit and upgraded slide in smooth top stove, as well as a convenient half bath + nice back entry with 4x4 deck! The 2nd level offers a Primary Suite with a private 3 piece en suite & walk-in closet along with 2 additional spacious bedrooms & a full 4 piece main bath. Bonus: Upper Laundry room! The unfinished basement provides roughed in plumbing & an opportunity for you to create & finish your ideal additional living space. Beautiful interior selections that include a silgranite sink & soft close drawers. Other upgrades include a fully fenced and landscaped yard, QUARTZ counters tops through out, professionally designed Birch Whisper colour palette, Triple Pane Windows, 10 solar panels, BuiltGreen Canada Standard with an EnerGuide rating, UV-C ultraviolet light air purification system, high efficiency furnace with Merv 13 filters & HRV unit, Navien-Brand tankless hot water heater and Smart Home Technology Solutions. Enjoy living in this beautiful new community with nature as your back drop and trails within steps of your brand new Jayman BUILT Home. This is your opportunity - Wolf Willow - only steps away from the Dog Park, ponds, parks, pathways, golf, shopping, soccer, bike paths, Bow River Valley, Fish Creek Park, transit, off-leash dog areas, and the major south expressways. Community lifestyle living that makes Wolf Willow an outstanding, safe, and secure community. (id:57557)
120 Prestwick Point Se
Calgary, Alberta
** OPEN HOUSE SUNDAY JULY 6, 2025 12pm-2pm ** YOUR DREAM HOME AWAITS! Step into a rare opportunity to own this beautifully crafted detached home in the heart of sought-after McKenzie Towne, on the market for the very first time. Tucked away on a quiet cul-de-sac street, away from all the hustle and bustle, this charming residence offers the perfect blend of tranquility and community, with ample street parking to welcome your guests. A welcoming covered front porch with low-maintenance composite decking invites you inside, where a grand open-to-above foyer, elegant white railings, soaring 9’ ceilings, and maple hardwood floors set the tone for the home’s timeless style. With over 2500+ sq.ft. of developed living space, there is plenty of room for a growing family. Just off the entrance, a spacious flex room with custom louver shutters awaits your imagination, ideal as a home office, cozy playroom, or elegant formal dining area. The kitchen is a true showstopper, featuring luxurious maple cabinetry, striking granite countertops, sleek subway tile backsplash, a stylish granite waterfall counter edge, stainless steel appliances, and a handy corner pantry. It seamlessly flows into the bright dining area and inviting living room, complete with a cozy gas fireplace—perfect for gatherings of all kinds. Main floor laundry and a convenient half bath add to the thoughtful floor plan. Step outside onto your expansive deck surrounded by mature trees, creating a private oasis for summer BBQs, evening fires, or playful afternoons with the kiddos. Upstairs, retreat to a generous primary suite offering a spa-inspired ensuite with a relaxing soaker tub, stand-up shower, granite-topped vanity, and walk-in closet. Two more spacious bedrooms and a 4-piece bath complete the upper level, all accented by elegant louver shutters except the middle bedroom. The fully finished basement expands your living space with gorgeous LVP flooring, a large bedroom, a huge rec room ready for movie nights or games, and a stylish 3-piece bath with a stunning glass shower. Take note of the large bright windows and custom lighting, making this lower level feel amazing. Outside, your oversized double detached garage provides secure parking for two vehicles plus all your extra gear. Recent upgrades—including brand new shingles on both the house and garage, fresh paint, and more. Now vacant, meticulously cleaned, and move-in ready, this exceptional home is waiting for its next family. Don’t miss your chance to make this one-of-a-kind McKenzie Towne gem yours, book your private showing today. VIRTUAL TOUR AVAILABLE! (id:57557)
439 Melrose Avenue
Toronto, Ontario
Beautifully updated 3+2 bedroom, 4-bath family home on a rare 37.5' x 150' south-facing lot in one of Bedford Park's most sought-after streets. This sun-filled property features a professionally landscaped backyard oasis, perfect for entertaining. Spacious and bright interior with newer windows, skylights, crown moulding, and hardwood floors throughout.Chefs kitchen with Wolf oven, marble backsplash, and surround sound wiring on the main floor. Main floor office easily converts to a 4th bedroom. Primary suite includes a Jacuzzi tub and modern ensuite. Fully finished basement with custom built-ins and additional bedroom.Newer A/C, furnace, humidifier. Approved Committee of Adjustment plans for a 4,400 sq ft custom home included. Steps to Avenue Road shops, top schools (Havergal, TFS, Crescent), parks, and easy access to Hwy 401.**Extras:** All ELFs, window coverings, built-in dishwasher, washer/dryer, garage door opener w/2 remotes, gas BBQ hookup. A must-see family home in a prime location! (id:57557)















