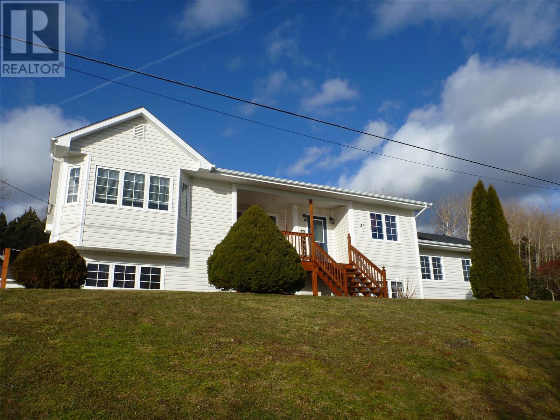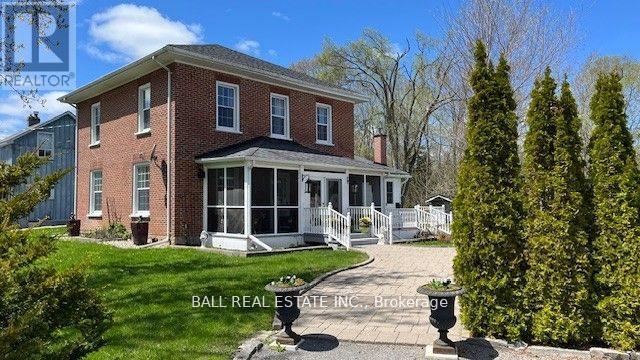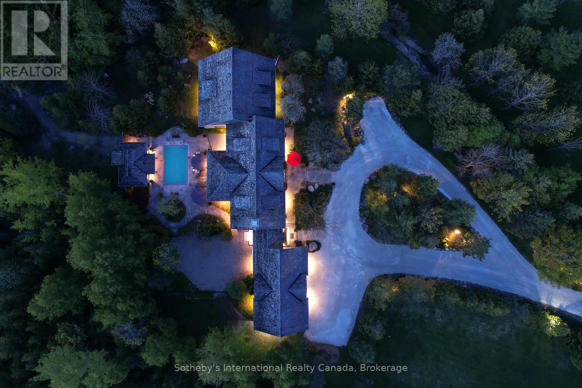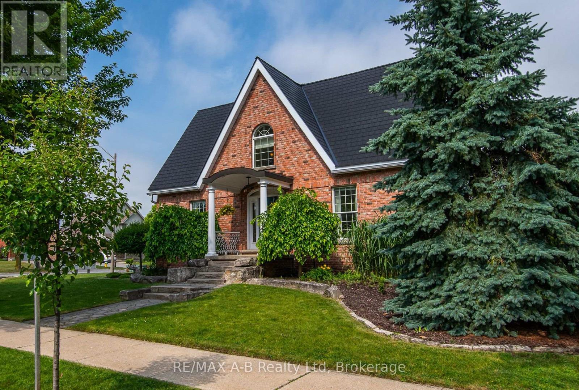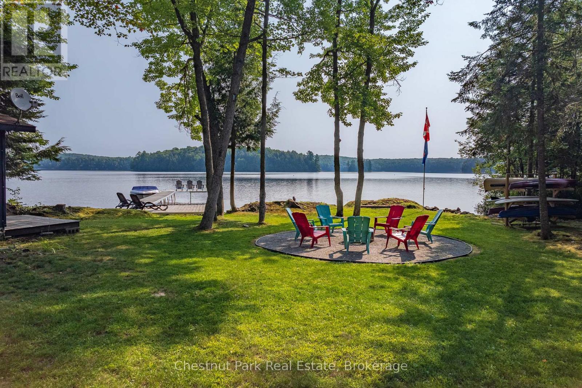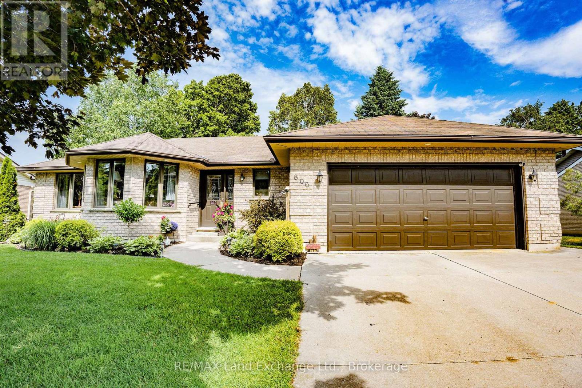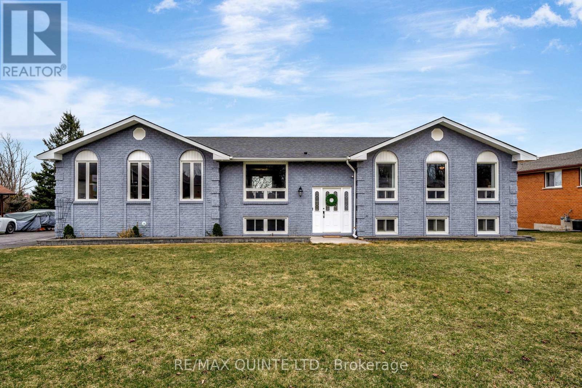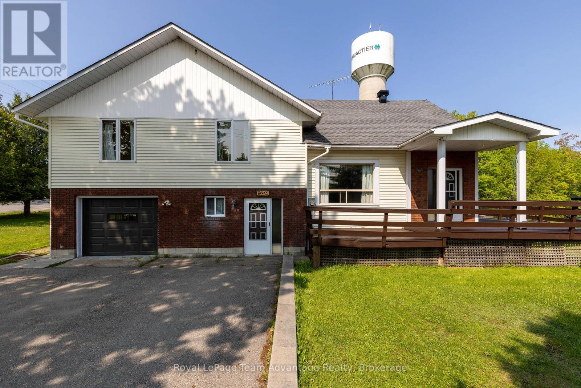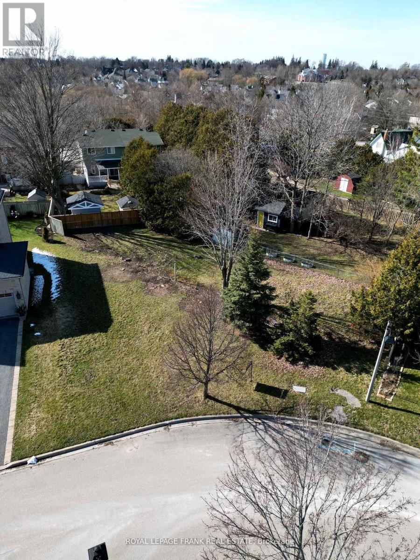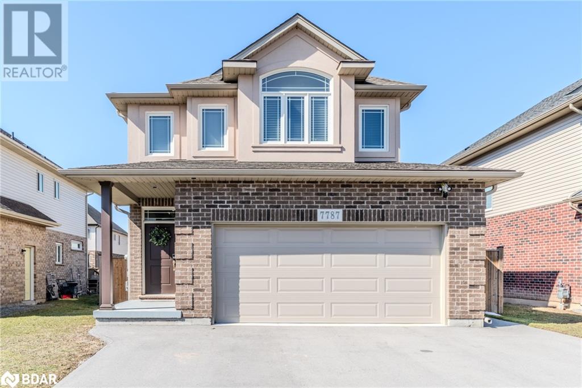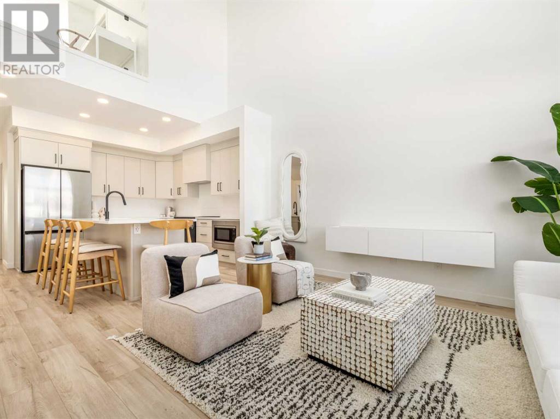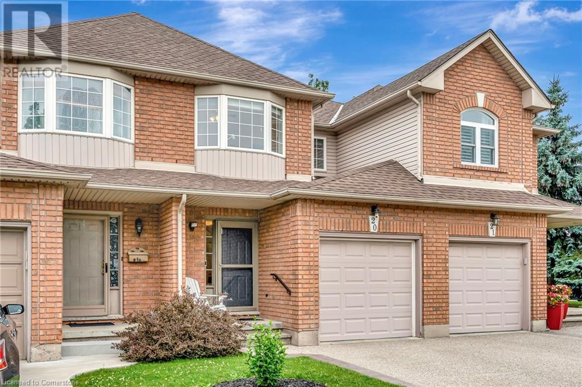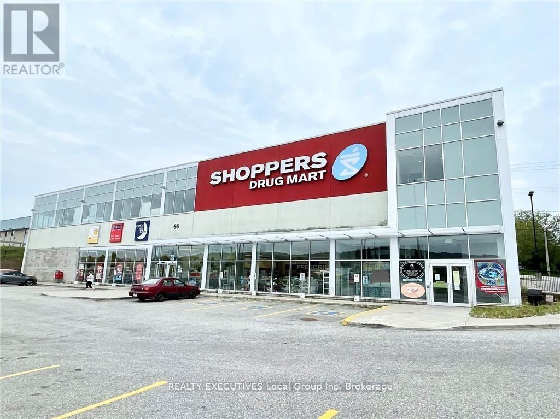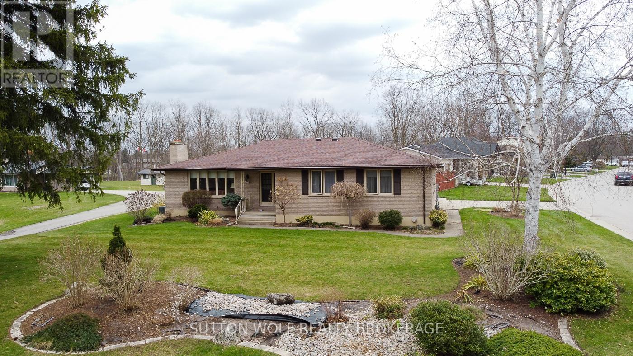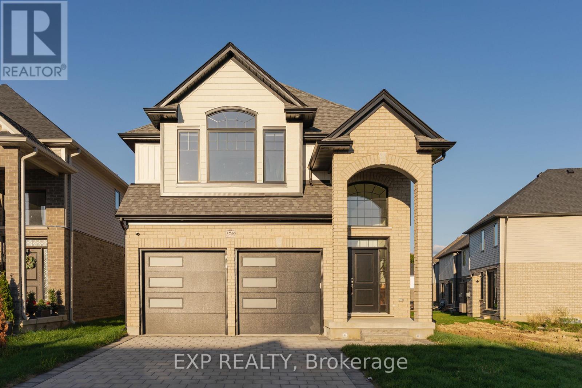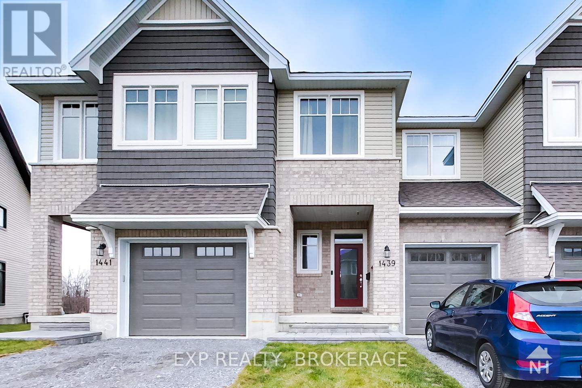33 Branch Road
Charleston, Newfoundland & Labrador
Spacious quality bungalow with attached garage located on 4.7 acres of land with a great oceanview!! Sound like something you may be interested in? If so, check out this wonderful home looking for a new owner. As soon as you arrive at this property you will be impressed by the pride of ownership both inside and out. There's a large paved driveway that provides ample room for parking plus well manicured grounds. Two storage sheds and access to the back country right from your doorstep. Once you enter the back porch you can step up 4 steps to the kitchen, step into the attached garage or head to the lower level. The kitchen is located on the back of the home and has a spacious eat in section along with a sit up counter section, lots of oak cabinets and built-in appliances plus hardwood flooring that extends into the living room, hallway and den. The main floor has 2 spacious bedrooms seperated by the main bath plus there's a den , half bath, and spacious pantry that completes the main floor. The lower level has a large family room, third bedroom, sewing room and an unfinished section that contains the laundry area and provides lots of storage space. This property is only 40 minutes to Clarenville, 20 minutes to Trinity and 40 minutes to historic Bonavista. If you are looking for some outdoor adventure plus a quality home this could be the spot. The majority of the 4.7 acres is fenced and could offer a great location for hobby farming, ample land to gather firewood, a trail that brings you to the back country and just across the road from the ocean!! A perfect spot for the outdoor enthusiast!! (id:57557)
2436 Stirling- Marmora Road
Stirling-Rawdon, Ontario
Located just north of the town of Stirling, this up & down DUPLEX offers a variety of uses & possibilities. Multi-functional property sits on a 0.85-acre lot with R2 zoning-offering additional potential for a secondary dwelling, home-based business, or small-scale home industry. Built in 1995, this raised bungalow is thoughtfully designed with 2 fully self-contained units, each with its own entrance, kitchen, & 3 bdrms making it an ideal setup for investors, multigenerational living, or future flexibility. Unit A (upper lvl) is bright & inviting, with vaulted ceilings, hdwd flooring, & floor-to-ceiling windows that flood the living rm with natural light. Patio doors from both the living area & the primary bdrm lead to private decks. The eat-in kitchen features oak cabinetry, tile flooring, & pantry. The primary bdrm is complete with a 3-pce ensuite & dbl closets. Currently rented for $2,000/mth plus internet (landlord pays utilities), this unit has been home to tenant for nearly 2 yrs. Unit B (lower lvl) was freshly renovated in 2023 & offers a stylish 3-bdrm, 1-bath layout with modern vinyl plank flooring, a bright open-concept kitchen/living/dining area, & ample storage throughout. Unit rents for $1,200/mth all-inclusive. Adding even more value, the detached dbl garage is separately rented for $400/mth, contributing to a total gross rental income of over $43,000 annually. A 2nd 20' x 10' garage/shed is reserved for owner use, & the expansive gravel driveway easily accommodates 10+ vehicles, trailers, or equipment. Constructed with low-maintenance vinyl siding & serviced by a well & septic system, this property keeps operating costs low. It is heated & cooled with a high-efficiency gas furnace & C/Air & includes a common front entrance with separate unit access, plus a ramped front deck for added accessibility. Zoning details & financials available through the listing brokerage. Prime opportunity for investors or buyers seeking versatility, space, & income. (id:57557)
2756 Chalmers Avenue
Selwyn, Ontario
Discover 2756 Chalmers Ave, a charming 5-bedroom, 1.5-bath brick home in the heart of Youngs Point. Situated on a double sized lot with views of Lake Katchewanooka, this solid two-story home shines with pride of ownership, featuring updated kitchen and inviting living spaces. Enjoy the convenience of nearby Lakefield, offering shops, schools, and dining, while the Hamlet of Young's Point provides easy access to the Trent-Severn Waterway at Youngs Point Marina, scenic lakes, general store with LCBO, Beer store and post office, and Katchewano Golf Course. With Lock 27 just moments away, you can shop at Lockside Trading or dine at Lock 27 restaurant, watch boats pass by or launch your own for a day on the water. A perfect blend of comfort and location! (id:57557)
2857 Highway 1, Evangeline Trail
Grosses Coques, Nova Scotia
Looking for a summer cottage or a promising Airbnb venture for the tourist season? Discover this charming, well-maintained summer home in the picturesque Grosses Coques, NS. Cherished by a single family for generations, this historic gem offers a cozy escape or a unique Airbnb experience. Spanning nearly two centuries, the home has seen many renovations for modern comfort, including plumbing, electrical upgrades, insulation, refinished wood floors, new siding, storm doors, an upgraded bathroom, and a new deck. The interior walls now feature smooth gyprock finishes, blending old and new. The attached barn has a new concrete foundation, offering versatile space for a garage or additional living area. Sold furnished, this home is ready for immediate enjoyment. Located close to all amenities in the vibrant Municipality of Clare and near towns like Yarmouth and Digby, it provides a gateway to rich Acadian culture and Nova Scotia's captivating landscapes. Seize this rare opportunity for a fulfilling summer cottage or Airbnb haven. (id:57557)
33 Hayes Street
Marmora And Lake, Ontario
This 2-bedroom, 1-bathroom home is a great opportunity for first-time buyers or investors. The main level is wheelchair accessible. The property features a metal roof, a newer attached garage, and an outbuilding. The lot offers a nice yard with mature trees in both the front and back. The home needs work but includes several updates ready to be installed, such as new kitchen cabinets, a patio door, a barn-style door, and a window. This home has potential and is ready for someone to make it their own. (id:57557)
999 Baker Street
Peterborough North, Ontario
So many possibilities! Welcome home to this charming all brick residence, with legal secondary suite, nestled on a quiet street in Peterborough's sought after north end. Step inside and discover a bright open foyer, three comfortable bedrooms, main level full bath and primary with ensuite and walk in closet. The heart of the home is its inviting open concept living, eat in kitchen, dining room -perfect for entertaining or family nights. From here, you'll find easy access to a wonderful deck with amazing views and overlooking your private yard. But there's more! The lower level boasts a professionally constructed two bedroom unit, complete with a large kitchen, island and elegant quartz counters. You'll appreciate the modern touches with newer appliances, fixtures and flooring. Each unit enjoys the convenience of its own laundry, the lower level has a private entrance for added privacy. Completing this fantastic package is an attached one car garage, paved drive, updated front steps with interlocking, and a new furnace installed in 2022. All of this just steps away from shopping, public transit, schools and parks. Vacant possession as of August 16th 2025. Pre-list home inspection available. (id:57557)
2857 Highway 1, Evangeline Trail
Grosses Coques, Nova Scotia
Looking for a summer cottage or a promising Airbnb venture for the tourist season? Discover this charming, well-maintained summer home in the picturesque Grosses Coques, NS. Cherished by a single family for generations, this historic gem offers a cozy escape or a unique Airbnb experience. Spanning nearly two centuries, the home has seen many renovations for modern comfort, including plumbing, electrical upgrades, insulation, refinished wood floors, new siding, storm doors, an upgraded bathroom, and a new deck. The interior walls now feature smooth gyprock finishes, blending old and new. The attached barn has a new concrete foundation, offering versatile space for a garage or additional living area. Sold furnished, this home is ready for immediate enjoyment. Located close to all amenities in the vibrant Municipality of Clare and near towns like Yarmouth and Digby, it provides a gateway to rich Acadian culture and Nova Scotia's captivating landscapes. Seize this rare opportunity for a fulfilling summer cottage or Airbnb haven. (id:57557)
828327 Grey Road 40
Blue Mountains, Ontario
Discover Darby Lane, an extraordinary 39-acre country estate offering unmatched privacy just 5 minutes from Thornbury, with easy access to top-tier golf courses, private ski clubs, Georgian Bay, and the areas best shops and restaurants. Set back behind 600 feet of frontage, this private English Country estate was designed by renowned architect Jack Arnold and custom built in 2005 by its current owners. Spanning 6,000 sq ft, it features 5 bedrooms, 6 bathrooms, and timeless craftsmanship throughout. A showstopping great room with a vaulted ceiling and a custom Rumford fireplace is the heart of the home. Overlooking it is a chefs kitchen with Viking and Bosch appliances, John Boos butcher blocks, a 12.5-ft cherry marble island with carved legs, walk-in pantry, and hand-shaped limestone floors. The sunken dining room seats 18 and opens to a private courtyard, perfect for entertaining. Design highlights include reclaimed wood-clad ceilings, a brick masonry wall, Moet & Chandon riddling racks, and oversized single-hung windows that bring the outdoors in. A main floor primary retreat with 2-way town and county gas fireplace with sitting room, spa-like ensuite and a generous walk-in closet are tucked away for ultimate privacy and relaxation. A granite-tiled mudroom and limestone-clad powder room with copper sink complete the main level. Upstairs, a spacious loft serves as a library or office. Above the garage, the in-law/nanny suite features a separate entrance, gas fireplace, walk-in closet, and 3-pc bath. The lower level includes 9-ft ceilings, a rec room, gym, bar, bedroom, and bathroom. A 12x20 heated saltwater pool, lush gardens, and pool house create a backyard oasis. Hidden west of the home is a versatile 3,000 sq ft heated steel-clad building ideal for storage, a horse barn, or a future pickleball court. Welcome to Darby Lane where luxury, nature, and lifestyle converge. (id:57557)
292 Woods Street
Stratford, Ontario
Custom Charm on Coveted Woods Street. Nestled on a picturesque corner lot in one of Stratford's most sought-after neighbourhoods, this beautifully crafted custom home offers exceptional comfort, thoughtful design, and lasting value. Main Floor Luxury ~ Step into a bright, open-concept layout where form meets function. The main floor hosts two bedrooms, including a serene primary retreat complete with a walk-in closet and a 4-piece ensuite. The second bedroom enjoys ensuite privilege, perfect for guests or family. The laundry room is located on the main floor for added convenience. A cozy living room with gas fireplace, dining room and updated kitchen complete the main floor. Upper-Level Oasis ~ The upper level boasts a third bedroom, a spa-like bathroom with a hot tub and separate shower, and a versatile loft-style family room, media lounge or games area. Comfort Meets Innovation ~ Enjoy cozy winters with a heated driveway, a rare and practical upgrade that brings ease to snowy mornings. Above, a recycled rubber roof with a 50-year transferable warranty offers peace of mind and environmental efficiency. Lifestyle & Location ~ Set in a welcoming neighbourhood and just minutes from Stratford's vibrant downtown, renowned theatres, and trails. Ready to fall in love with Woods Street? This custom home is truly one-of-a-kind. (id:57557)
45 Sunnylea Avenue
Armour, Ontario
Welcome to your dream lake house at 45 Sunnylea Ave, nestled on the serene shores of 3 Mile Lake in Armour. This sweet four-season, three-bedroom retreat offers 1464 sq.ft. of living space, an ideal blend of modern comfort, making it a fantastic getaway or year-round home. Experience stunning, unobstructed views of 3 Mile Lake with 109 ft. of frontage. The level landscape offers easy access to the water, ensuring your lake adventures are just a few steps away. Enjoy all of nature from the large deck, perfect for outdoor dining, entertaining, or simply relaxing with a book. Create unforgettable memories around the fire pit, a dedicated space for roasting marshmallows, sharing stories, and stargazing. One of the unique features of this property is the sound of the soothing natural stream, which runs between you and your neighbor. The interior of the home is designed with an open concept in mind, featuring a seamless flow between the living, dining, and kitchen areas. A fabulous pantry just off the kitchen is ideal for those times when you need to stock up for your guests. Large windows flood the space with natural light and provide stunning lake views from every angle. The wood stove is sure to keep you cozy during the cooler months. A lake house would not be complete without a screened-in, three-season Muskoka room overlooking the lake. Storage is also a must at any property, with two sheds on this property, along with additional storage in the partial basement. Three well-appointed bedrooms offer ample space for family and guests, ensuring everyone has their own private space after a day on the lake. The primary bedroom includes its own ensuite. At the water you will find shallow entry suitable for children and those of us who like to wade, along with an aluminum dock (2022) ideal for some chill time. This lake house is equipped with modern amenities and finishes, providing all the comforts of home while still maintaining the charm of a lakeside retreat. (id:57557)
806 Bricker Street
Saugeen Shores, Ontario
Solid 2 Bed, 2.5 Bath Brick Bungalow on a Great Lot. This home blends comfort, function, and thoughtful upgrades set on a beautiful lot with plenty of room to enjoy both indoors and out. With 2 main floor bedrooms plus a lower room that could be a den or an office and 2.5 baths, this home is ideal for families, retirees, or first-time buyers looking for quality and value. Step inside to find updated flooring and fresh paint, giving the home a clean, modern feel. The bright eat-in kitchen has been renovated with new cabinetry, countertops, sinks, a stylish backsplash, and an exterior-vented stove fan; an appreciated feature for avid cooks. Upgrades continue outside and behind the scenes: a new patio door opens to the backyard, while some windows have been replaced for energy efficiency. There is a newer sump pump and the sandpoint gives you lawn and garden water access. The fenced yard offers privacy and space to relax or entertain. *please note there is a home business in the front 2 rooms (living and dining room) so the photos of those areas have been digitally staged. (id:57557)
94 Cloverleaf Drive
Belleville, Ontario
This beautifully updated raised bungalow sits on a rare, oversized lot in town and offers the perfect blend of space, style, and flexibility. The open-concept main floor features a stunning custom kitchen (2023) by Kenzie Dream Kitchens with solid maple, ceiling-height cabinets, quartz countertops, a large island, under-cabinet lighting, and stainless-steel appliances. Vinyl plank flooring runs throughout, and the main level includes two spacious bedrooms, including a primary with ensuite, plus an additional full bath with double sinks and a walk-in shower. The finished lower level adds incredible potential with two more bedrooms, a full bath, large rec room with gas fireplace, and a second kitchen ideal for in-laws, guests, or a rental unit with separate entrances from both the garage and backyard. Outside, enjoy a fully fenced yard with tiered decks, a hot tub, gazebo, fire pit, and space to garden. A triple garage with high-track bay and a driveway that has parking for 10+ vehicles. Conveniently located close to highway 401, shopping and more! (id:57557)
3601 Arbutus Dr N
Cobble Hill, British Columbia
This lovely rancher with full basement is situated on a rare corner lot and offering partial ocean & mountain views. This delightful home is bright and spacious and has been tastefully updated up and down. Some of the main floor features include an entertainment-sized deck, den/office, second bedroom, master bedroom c/w an updated 5-piece ensuite. The brand new kitchen takes advantage of the new open concept design new flooring, freshly painted throughout and spacious sitting areas c/w fireplace for those long winter nights. Lower level features another bedroom another bathroom and sitting area plus loads of storage workshop area and a golf cart garage. The oppoutunities that Arbutus Ridge offers are an active 50+ lifestyle, heated seasonal pool, tennis, gym, golf, fully equipped workshop, library, kayak & RV storage, a seaside path and many walking trails (id:57557)
395 High Street
Georgian Bay, Ontario
Welcome to 395 High Street, nestled in the heart of Muskoka in the charming community of Mactier. This fantastic property sits on a double corner lot and offers two driveways - one paved - for added convenience. The spacious side-split home features 4 bedrooms, 1.5 bathrooms, air conditioning and an attached 14' x 18' garage. The home and garage are both heated by an efficient oil-fired boiler system located in the garage. The standout feature of this property is the incredible detached garage - an impressive 30' x 27' structure that's a dream come true for hobbyists, tradespeople or those in need of serious workspace. It boasts insulated walls, heated floors, a bathroom, loft storage, 12' overhead door, 11' ceilings, 120V receptacles throughout and air compressors on both sides. It's a rare and valuable addition. Enjoy outdoor living on two decks and take full advantage of everything Mactier has to offer -school, community centre, grocery store, pharmacy, nurses station, LCBO, library, restaurants and more. All essential amenities are within walking distance and the area is surrounded by beautiful lakes with beaches and boat launches just minutes away. A perfect location for families or retirees seeking convenience, space and a true Muskoka lifestyle. (id:57557)
0 Sadler Crescent
Scugog, Ontario
Very Rare Opportunity To Build Your Dream Home In The Heart Of Port Perry! Located In One Of Port Perry's Most Desired Neighbourhoods On A Quiet Crescent Surrounded By Beautiful Homes, Close To Downtown And The Waterfront. RM3 Zoning Allows For Many Potential Uses. (id:57557)
23a - 10 Sunray Street W
Whitby, Ontario
896 square feet of main floor office space in a prestigious industrial area across from Whitby Entertainment Centrum with an abundance of fine restaurants nearby. Consists of individual private offices and work area. High visibility location with easy access to highway 401 & 407 (id:57557)
7787 Hanniwell Street
Niagara Falls, Ontario
Welcome to this stylish and spacious home in the quiet Oldfield neighbourhood of South Niagara Falls. Built by Marken Homes, this 3-bedroom, 3-bathroom gem with a 2-car garage is move-in ready and packed with features. Step into the bright, expansive foyer with powder room and direct garage access—complete with EV charger and remote system. The main floor offers 9-ft ceilings and an airy open-concept layout. The living room is filled with natural light, and the dining area opens to a maintenance-free, fully fenced backyard with a stone patio and 10’x15’ aluminum gazebo—perfect for outdoor entertaining. The kitchen is updated with glass backsplash, center island, stainless-steel appliances, and stylish lighting. Upstairs, the primary suite includes a 3-piece ensuite and walk-in closet. Two additional bedrooms, a full bath, and a laundry room complete the second floor. The large unfinished basement features above-grade windows, bathroom rough-in, and cold room. Ample parking with a 6-car driveway and no sidewalk. Bell Fibe installed. Steps to Thundering Waters Golf Course, top schools, parks, trails, shopping, transit, and major highways. Near downtown Niagara Falls, the Casino, University of Niagara Falls (14 min), and the upcoming South Niagara Hospital (10 min). This is the turnkey home your family has been waiting for! (id:57557)
59 Cedar Crescent
Whitehorse, Yukon
Take a TOUR today and CLICK the VIDEO! A fantastic 10,193 sqft, fenced property located in Porter Creek on desired Cedar Crescent and with ultimate Sun positioning from dawn to dusk. Beautiful lot with room for many RV's, the potential to build a garden suite, build a giant shop, or create a gardener's paradise. An amazing amount of natural light blazes through all the upgraded triple pane windows. Other upgrades include 2024 seamless gutters, 2021 new metal roof and 2019 hot water tank. Approximately 1,900 sqft home with a desired family floor plan hosting 4 bedrooms & 2 bathrooms. Upper-level has front and back entrances, 3 bedrooms, large living room, dining area, galley-style kitchen, 4pc bathroom and direct access to the sizeable backyard 2-tier deck. Basement has 2nd living room, 1 huge bedroom, laundry & storage area, 3pc bathroom and a small workshop. Located close to all Porter Creek amenities including schools, trails, shopping & restaurants. Call your agent for a tour! (id:57557)
2905 47 Street S
Lethbridge, Alberta
Welcome to our exclusive collection of modern towns nestled in the heart of the vibrant Southbrook community! Soho South is conveniently located within walking distance to an array of Lethbridge amenities. From shopping center's to dining options, everything you need is a short walk away. Additionally, Soho is just one block from the new Dr. Robert Plaxton Elementary School and only a 5-minute drive to Lethbridge College. The project offers 2 and 3-bedroom plan (option to add 4th bedroom), each with ample space for relaxation and entertainment. The basement is fully developed with another living room, bedroom, and full bathroom. Experience an open concept layout on the main floor with expansive ceilings and seamlessly connected living and kitchen areas. Perfect for hosting gatherings or simply enjoying quality time with family. Forget the hassle of landscaping and fencing – our townhomes come fully equipped with front and back landscaping, as well as fenced yards, providing residents with a hassle-free living experience from day one. With no condo fees or restrictions your furry friends are welcome to join and enjoy private yard. With its premium location and numerous amenities, Soho South presents an excellent lifestyle for young professionals or individuals looking to right-size. Estimated completion is scheduled for Summer 2025. FIRST TIME BUYER! ASK ABOUT THE NEW GOVERNMENT GST REBATE PROGRAM WHERE YOU COULD RECEIVE THOUSANDS. Certain restrictions apply (id:57557)
43 Holden Avenue
Simcoe, Ontario
This charming 3 bedroom bungalow has much to offer and is located in a mature, highly desirable neighbourhood. Through the inviting front door you will find the completely remodeled kitchen (’19) with gas cooktop, stainless steel fridge, oven, integrated dishwasher, pull-outs galore for additional storage, pot drawers, spacious pantry and island. The kitchen overlooks the living room, which is perfect for everyday living as well as entertaining. Take note of the wainscoting and pot lights (’19). Crown moulding has also been added to the main floor. There are 3 generous bedrooms and 4 piece bath (updated ’19) at the back of the home. Before heading down to the lower level, you will see the welcoming sunroom with gas fireplace. This room is currently set up as a family room and offers access to the front carport area as well as access to the beautiful backyard with lovely perennial gardens, relaxing patio area, storage shed and hot tub shed. The lower level of this home boasts a Rec Room with gas fireplace, space for workout or games area, office nook, large pantry for storage, 3 piece bath, second kitchen area and laundry room. Could be an ideal in-law set-up. There is also an additional utility room (under sunroom) which provides ample space for storage or a workshop. Great school district. Close to all local amenities. A truly lovely home. Room to park 3 vehicles. Room sizes approx (id:57557)
348 Highland Road E Unit# 20
Stoney Creek, Ontario
Welcome to easy, low-maintenance living in this charming condo townhouse! Perfectly suited for first-time buyers, downsizers, families or busy professionals. The spacious primary bedroom is a true retreat, featuring two closets and a private ensuite. Enjoy the benefits of low condo fees, giving you peace of mind and affordability. The unfinished basement offers great potential for future customization-whether you're dreaming of a rec room, home gym, or extra family room. The bonus attic space with storage is unlike any townhouse out there. There is plenty of visitor parking and lots of amenities within walking distance. Convenient, comfortable, and move-in ready, this home is ideal for those seeking space, simplicity, and value. Book your showing today! (id:57557)
143 Tuxedo Avenue S Unit# Lower
Hamilton, Ontario
Don't miss this opportunity to Lease a beautifully renovated 2 bedroom Lower Unit in Hamiltons sought-after Delta neighbourhood! No expense was spared in the full 2016 renovation (with City of Hamilton Permits) which consisted of: conversion to 2-Family house, all-new plumbing, electrical, windows, doors, insulation, drywall, furnace, and Central Air Conditioning. This unit has its own hydro meter, in-suite laundry, spacious layout, and parking! The unit has 2 bedrooms, a 4-piece bathroom, an open kitchen/dining/living space, laundry area and loads of storage. Centrally located close to parks, shopping, trendy Ottawa St, Juravinski Hospital, Highway access, schools, and Downtown Hamilton. (id:57557)
Suite A (Door 201) - 66 Josephine Street
North Bay, Ontario
Prime Office Space in the heart of North Bay's retail and medical district! Exceptional opportunity to lease a second-floor office unit in one of North Bay's most sought-after commercial locations. Situated in the same building as anchor tenant Shoppers Drug Mart, this 7,006 sq. ft. space offers 2 in-suite washrooms, unbeatable visibility and accessibility, and the potential to demise to a smaller space. The elevator conveniently opens directly in front of this unit offering seamless access for clients and staff alike. This space would lend itself perfectly to medical and professional services, health and wellness practitioners, specialists, and other service-based businesses alike. Positioned in a bustling urban hub surrounded by established businesses and a thriving local community, this central location benefits from high foot traffic, excellent signage opportunities, and ample plaza parking for both staff and visitors. (id:57557)
55 Duke Street W Unit# 331
Kitchener, Ontario
Welcome to this stunning 1-bedroom, 1-bathroom unit, designed for comfort and style. With soaring ceilings, high-end appliances, and in-unit laundry, it seamlessly blends modern living with everyday convenience. Enjoy luxury amenities, including a breathtaking rooftop track, state-ofthe-art fitness studios, and serene outdoor yoga spaces. Designed for relaxation and well-being, these features enhance your lifestyle. Located in the heart of Kitchener, you're steps from LRT stops, Google, and KW’s tech hub. Nearby parks and trails offer the perfect balance of urban energy and outdoor tranquility. Experience the best of downtown Kitchener—where comfort, luxury, and location meet! (id:57557)
1941 Ottawa Street S Unit# 15a
Kitchener, Ontario
Discover your ideal cozy hideaway at 15A-1941 Ottawa St S, Kitchener! This delightful 1-bedroom, 1-bathroom condo features over 600 square feet of inviting living space, complete with a private patio perfect for relaxing summer evenings. Ideally located for convenience, you're just minutes from shopping centres, grocery stores, popular restaurants, and scenic walking trails. Whether you're a young professional couple craving city living with quick highway access or retirees looking for comfort and convenience, this home fits the bill. Don’t miss the opportunity to lease this charming condo and experience all that Kitchener has to offer right outside your door. (id:57557)
214 Mississaga Street W
Orillia, Ontario
Are you an investor? Looking for an investment where the numbers finally work? 1) Presenting an exquisite 5-plex investment property where you have the opportunity to set your own rents, fully reimagined with meticulous attention to detail. This property boasts four legally recognized units, with the front of the house being gutted to the studs and rebuilt new, and the back half is newly built to the highest standards, with luxurious finishes. 2) Step into each unit and be welcomed by stunning kitchens, outfitted with top-of-the-line stainless steel appliances and stylish cabinetry. The renovations extend to every aspect of the units, including individual air conditioning units, in-suite washers and dryers, and elegantly appointed bathrooms with towel warmers. And Triple-glazed front windows ensure quiet interiors, even with the property's prime location. 3) This property is approved for short-term rental and meets all requirements, fully compliant with the City of Orillia regulations. Units 1, 2, 3, and 4 are being offered fully furnished, and the property features a new metal roof, new upgraded flooring, new floor joists, new electrical, new plumbing, spray foam insulation, a high-end security camera system, and a sprinkler system, ensuring peace of mind and energy efficiency. 4) The property's separately metered 200-amp service allows for precise control over heating and hydro, facilitated by an energy-efficient on-demand hot water boiler with durable aluminum radiators for longevity. State-of-the-art access control technology enables remote management, making ownership effortless. 5) Situated in the heart of the city, directly across from the hospital, this property benefits from HC2 zoning, permitting a wide range of uses and offering excellent potential for future development. This 5-plex is more than just a place to live - it's an exceptional investment opportunity where every detail has been crafted to offer both luxury and practicality. (id:57557)
162 Kenogami Rd
Longlac, Ontario
Are you looking to enjoy a large lot? Then this is Perfect for the retiree. Find this One bath, one bedroom home located on a very large 80x205 lot, roughly .36 acre. Rooms are all spacious, vaulted ceiling and lots of windows in the Living Room. main floor ceilings are higher than the usual 8ft giving a very open feeling. Roof has been re-shingled in 2022, entire main floor has been freshly painted in neutral tones, flooring has been replaced this year and both the tub and toilet replaced in 2024 as well. Basement is only partly finished with a potential office or bedroom, and mechanicals and laundry there. (id:57557)
16433 61a St Nw
Edmonton, Alberta
GORGEOUS EXECUTIVE 2 STOREY! This superior custom home located in desirable Matt Berry features 7 bedrooms and 4 full bathrooms, ideal for the large or extended family. The magnificent entrance with soaring cathedral ceilings opens to a bright living room with massive windows & elegant formal dining area. The chef’s kitchen has quartz counters, quality s/s appliances, island & corner pantry. The breakfast nook leads to the patio & overlooks the family room with gas fireplace. The main level is completed with a bedroom/den, laundry & full bath. Upstairs is open to below and offers 4 bedrooms, the luxury primary suite has a 4 pce ensuite, corner tub & w/i closet and is completed with another full family bathroom. The developed basement has another 2 bedrooms, huge recreation room and bathroom, providing loads of extra living space. The impressive exterior has a double-attached garage and private fenced yard with exposed aggregate patio (20x22). Close to great schools, parks & major shopping! WELCOME HOME! (id:57557)
53 - 50 Chapman Court
London North, Ontario
End unit with great location! Close to all amenities like Costco, T & T(coming in fall), restaurants, Gym etc. Suitable for small families and/or students who 'd like to go to the Western University. Direct bus stop to the campus is just 200m far. Large living room with fireplace and bay window. Kitchen with stainless appliances. The dining area leads you out to the private sundeck. Three bedrooms upstairs with primary bedroom offers a walk-in closet. Fully finished basement features a spacious family room, storage area, laundry and another full bath! Ready to move-in. (id:57557)
956 - 956 Georgetown Drive
London North, Ontario
Beautifully updated townhouse condo featuring a newly added bedroom and a renovated bathroom upgraded from a 2-piece to a stylish 3-piece. Tucked in a well managed community, this home offers flexible space for growing needs and modern touches where it counts. Whether you're a first time buyer, downsized, or investor, this one is worth a look! (id:57557)
35 Brooks Landing Road
Carling, Ontario
WELCOME TO PARADISE. Sought after, rarely found, drive-to Georgian Bay property situated on 2.35 acres with 350 ft of owned shoreline, consisting of 3 dwellings plus large 2 storey shop/garage. This property is ideal for multi-generational living. Located on the mainland with a view of the North end of world famous Franklin Island (Georgian Bay Biosphere Reserve), this unique and idyllic property has a 180 degree panoramic view of Sand Bay and the North channel. Enjoy the spectacular breath-taking sunsets on the Gazebo. Fish off the dock and catch one of many species of freshwater fish or take a 5 min boat ride to your special fishing hole. Kayaking, canoeing, paddle boarding, sailing are just part of the many exciting water sports awaiting you, or relax on one the gorgeous Beaches. Rustic charm envelopes the main year-round home. Impressive open concept living, dining. Soaring Cedar lined walls and vaulted ceiling plus huge windows overlooking the Million Dollar view of the Bay. Vinyl flooring installed through most of main floor 2023. Primary bedroom has a recently reno'd 2 pc ensuite bath plus a walk in closet. Coffee nook with live-edge countertop. All newer higher end appliances included. Septic system (tank & weeping bed) installed June 2025. Exterior professionally painted June 2025. Fascia/flashing installed. Front and rear decking installed as well as 4 exterior lights. Guest cottage 2 boasts newer kitchen, dining rm picture window, water heater, 4 pc bath, steel roof and rear deck. Guest cottage 3 boasts 3/4" T&G Pine walls throughout, newer kitchen, 4 pc bath, steel roof. All windows replaced. Fully insulated. Solid pine interior doors + insulated metal exterior doors. Insulated storm doors with retractable screens. 2-5' electric baseboard heaters. All light fixtures replaced. 24' x 32' - 2 storey insulated garage, newer 10' insulated overhead door + 100 AMP. Upper garage, potential for games/media rm. Large fenced vegetable garden with prime topsoil. (id:57557)
79 Ecclestone Drive
Brampton, Ontario
Fully renovated property for sale Located In The Highly Desirable Brampton West Community Of Brampton Amazing Spacious Living Room. Massive Kitchen Overlooks Family Rm, Dining Rm And a Fabulous Back Yard. 3 Good sized rooms on the upper level with a finished basement. Legal Side Entrance Permit Available. Please check the schedule. (id:57557)
1262 Pine Avenue
Aylesford, Nova Scotia
Easy peasy! This move in ready mini home is conveniently located close to highway 101 access, and is within a 10-minute drive to either Berwick or Kingston. Unlike rental life, you have the freedom to get your own pet, customize your space, or plant that garden youve always dreamed about! Inside, you will find a freshly painted interior with solid surface flooring throughout. Included fridge and stove are an added plus, as are connections for a washer and dryer hook up. The second bedroom is next to the 4pc bath and was previously two rooms that could be changed back if needed. The primary features doble closets and is at the other end of the home for added privacy. No monthly lot fees or park rules, this home sits on an owned low maintenance lot! Speaking of low bills, the newer drilled well provides great drinking water with no chlorine taste, and the heat pump keeps you comfy without a surprise in the mailbox. Plenty of parking space for visitors and a freshly stained sun deck is inviting you to relax or entertain. Peace of mind with a municipal sewer connection, and attractive steel roofing. Newly installed sidewalks lead to a great elementary school, a lovely community park, a ball field, and more! Ready for immediate occupancy! (id:57557)
1318 Red Pine Crossing
London North, Ontario
Welcome to 1318 Red Pine Crossing, Over 3000 sq ft finished(2490sqft + 800 lower)You will Love this well-appointed home with many high-end upgrades & huge pool-sized lot. Gorgeous Hardwood floors throughout with no carpet to be found. You will enjoy the natural light coming through the large Floor to Ceiling Windows. Open concept main floor with modern kitchen, solid wood cabinets, upgraded quartz countertop, marble backsplash all open to eating area & family room & leading to the rear deck & huge fully fenced rear yard.2nd floor offers a large Primary bedroom with an oversized ensuite & walk-in closet, second bedroom offers an ensuite & bright floor-to-ceiling window. Second-story living room is a great getaway for children & parents alike leading to a covered 2nd-story patio with glass railing where you will enjoy your favorite beverage. Lower level professionally finished with full City permits & offers huge rec room (id:57557)
1826 Moser Young Road
Wellesley, Ontario
Welcome to a One-of-a-Kind Luxury Retreat in the Hamlet of Bamberg. Tucked away on a pristine 1-acre lot backing onto greenspace, this custom-built bungaloft estate offers nearly 5,000 sq. ft. of beautifully curated living space. Experience the perfect blend of refined modern elegance and relaxed countryside living--just a short drive from Waterloo. From the moment you arrive, this home makes a statement. Step outside to your private resort-style oasis featuring a sparkling saltwater heated pool, tranquil seating areas & a built-in fireplace. Don’t miss the pool cabana & mini kitchenette -- perfect for preparing a lazy afternoon lunch. Inside, the grand two-storey Great Room with soaring ceilings & floor-to-ceiling windows welcomes you into a light-filled, open-concept layout ideal for entertaining. The chef-inspired kitchen is a showstopper, complete with high-end appliances, custom cabinetry, and expansive quartz countertops. The main-floor primary suite is a serene sanctuary, with breathtaking views of the back yard. Spa-like finishes in your luxury ensuite bathroom, walk-in closets, and direct outdoor access complete this area. Upstairs, two additional bedrooms each boast their own private ensuites plus a 2nd laundry, offering the perfect setup for guests or teens seeking privacy. The fully finished lower level is a multifunctional haven, featuring a lounging area perfect for movie nights as well as a games area that will fit your ping-pong or billiards table with ease. If you’re in the mood to watch the game with friends, the full wet-bar comes complete with TVs, beer tap and multiple beer fridges. There is also a fourth bedroom, a bathroom, and a fitness room here. Whether you're hosting, relaxing, or unwinding with friends, this level delivers. If you’ve been dreaming of a life that balances luxury, privacy, and nature, your escape begins here. Book your private tour today and fall in love with the lifestyle this exceptional property offers. (id:57557)
1363 Upper Paradise Road
Hamilton, Ontario
Nestled in the desirable Carpenter neighbourhood of West Mountain, this quality-built home impresses from the moment you step inside. A grand two-storey foyer and 9-foot ceilings set the tone for the open-concept layout, highlighted by rich hardwood floors and a spacious living room with a gas fireplace and pot lights. The gourmet kitchen is a standout, featuring granite counters and backsplash, two-tone cabinetry, new stainless steel appliances, and an oversized island with breakfast bar-perfect for everyday living and entertaining. The main floor also includes a stylish powder room, main floor laundry, and direct access to the double garage. Upstairs, you'll find four generously sized bedrooms and two full bathrooms, including a luxurious primary suite with a walk-in closet and spa-inspired ensuite complete with a soaker tub. The unfinished lower level offers great potential with a 3-piece rough-in and upgraded windows. Outside, enjoy a fully fenced yard and large deck-ideal for family gatherings and summer BBQs. This is a home you wont want to miss. (id:57557)
30 Circle Street
Kapuskasing, Ontario
Located in the iconic Kapuskasing Circle, this massive commercial building offers so many opportunities in a prime location with high vehicle and foot traffic. Whether you're an entrepreneur looking to launch your next business or an investor seeking a versatile space with leasing potential, this property has the space and flexibility to suit your vision.The main level spans an impressive 4,500 square feet, complemented by an additional 2,287 square feet on the second level bringing the total above-ground space to a generous 6,787 square feet. The building also includes a large basement divided into two sections, offering even more room for operations, storage, or future development.Inside, you'll find a dynamic layout featuring open areas, private offices, multiple washrooms, a lunchroom, and various storage rooms ideal for a wide range of commercial uses. The rear of the building includes a shipping and receiving area as well as a parking space. While the property does require some TLC, its size, location, and layout make it a promising investment with incredible potential.With a fast closing available, this could be the perfect time to bring your business vision to life. Come see it today! (id:57557)
246 Eastbridge Avenue
Welland, Ontario
Stunning One Year-New Home Situated In Desirable Empire Canals New Sub-Division In Beautiful Welland/Niagara. This Elegant, Tastefully Upgraded & Fully Detached 2 Storey Property Features 4 Spacious Sun-Filled Bedrooms & 3 Baths, Double Car Garage W/Direct Home Access & Mud Rm, A Welcoming Porch W/Double Door Entry, Gorgeous Open-Concept Kitchen W/Upgraded Ceramic Tiles, Large Island, S/S Appliances & A Delightful Breakfast Area W/Enlarged Glass Doors & Walkout To Backyard. A Bright Great Rm W/Large Windows For Family Gatherings & Entertainment, Living/Dining Rm, 9 Ft Ceiling, Tall Doors, Upgraded Stained Hardwood On Main Floor & Upper Hallway. The Matching Stained Natural Oak Staircase W/Iron Pickets Leads You Up To 2nd Floor, Offering A Spacious Primary Bdrm With Large Windows, Walk-In Closet & Upgraded 5 Pc Ensuite Bath W/Dbl-Sink Vanity. Laundry Rm Conveniently Located On 2nd Floor. Zebra Blinds Thru Out, Enlarged Basement Windows & Much More! Gorgeous Home With Lots Of Upgrades! Excellent Location, Steps Away From Welland's Famous Canals & Minutes To Niagara Falls, Niagara On The Lake, St Catherine, Lake Erie, Port Colborne, Nickel Beach, Parks, Schools, Shops, Restaurants & Major Hwys! (id:57557)
14 Graham Avenue S
Hamilton, Ontario
Welcome to this newly renovated Brick Bungalow which offers 3 + 1 Bedrooms, 1 + 1 Bathrooms, 1,012 sq. ft. on main floor with In-law Suite & separate entrance. Great opportunity for first time Home Buyers or Investors. Updated features 2024 - New roof, electrical panel & newer wiring, carpet in primary bedroom only,2 X kitchen with appliances on both floors, 2 complete bathrooms, lighting, flooring, painting, trim, laundry room, utility room & storage, and much more! Street Parking is available. Located in East Hamiltons Delta Neighbourhood close to schools, shopping centre, transit, parks, trendy Ottawa St venues, and minutes to highway. Vacant Possession Available! (id:57557)
115 Hull Road
Strathroy-Caradoc, Ontario
Welcome to 115 Hull Road, this amazing bungalow with loads of upgrades, spacious open concept kitchen dining area with patio doors to the back yard. Loads of kitchen cabinets, an island with granite countertops, and lots of room for entertaining. Main floor has 2 pc bathrooms, 3 spacious bedrooms, and 5 pc bathrooms. Lower level with large L-shaped family room with corner gas fireplace and built-in bar, plus large games room, 3 pc bathroom, and rough-in sauna. Outdoor off the kitchen, there are 2 patio areas, a gazebo, a hot tub, a 16 x 10 pool (3 years old), a built-in granite BBQ, a fish pond, an outdoor bar with cold water, which is attached to the spacious custom built in storage shed, totally fenced lot, send point and sprinkler system, new furnace and AC (2024) Call Today to view this amazing quality custom home (id:57557)
Main - 1749 Finley Crescent
London North, Ontario
Welcome. This incredible layout offers approximately 2,579 square feet of finished living space and loads of upgrades too long to list. List of upgrades available upon request. Your main floor features a grand 2 storey foyer entering into the open concept dining room, living room, and large eat in kitchen. Enjoy your upgraded gas fireplace for those cool winter days nicely decorated with a stone wall. Your eat in kitchen offers plenty of counter space along with an island perfect for family meal prep or entertaining. Additional main floor features are your 2 piece bathroom, laundry and mudroom which enters into the 2 car garage, engineered hardwood and ceramic tile floors. Your upper level features 4 bedrooms, 2 full baths and a large upper family room with oversized windows letting in plenty of natural daylight, high end appliances, built in Oven and microwave. This additional space is perfect for a growing family to have multiple living areas. Your primary bedroom offers a walk in closet and an upgraded ensuite bath with tiled and glass shower, soaker tub and double sinks. All appliances included. Close to all amenities in Hyde Park and Oakridge, a short drive/bus ride to Masonville Mall, Western University and University Hospital. (id:57557)
883 Percy Crescent
Kingston, Ontario
Welcome to this beautifully maintained three-bedroom, two bathroom home with partial water views, designed for comfort and convenience. The inground heated pool (2018) offers the perfect summer retreat, while the spacious deck (2021) is ideal for entertaining. Recent upgrades, including a new roof (2022) and furnace & A/C (2019), provide peace of mind for years to come. In addition to the three bedroom and two bath home, this home also features a versatile addition with its own kitchen and bathroom, making it perfect for multi-generational living, a private in-law suite, or an income-generating rental. Ideally situated with easy access to downtown Kingston, St. Lawrence College and Queen's University, this property is just a short stroll to Lake Ontario and minutes from Lemoine's Point Conservation Area and The Landings Golf Course - offering the best of nature and recreation at your doorstep. Families will appreciate being within reach of three top-rated elementary schools: Our Lady of Lourdes, Henderson and Welborne. Don't miss this rare opportunity to own a move-in ready home with incredible potential in an unbeatable location. (id:57557)
366 Thomas Street
Deseronto, Ontario
Welcome to this updated 2-storey century home, perfect for new buyers, families, retirees, and semi-retirees. Situated on a huge corner lot with mature trees and beautiful landscaping, this property boasts a private backyard, ideal for a gardener. The deck overlooks the yard, and with a 20 ft well, you'll have plenty of water for your plants. A detached 1-car garage offers the perfect space for a hobbyist. Inside, you'll find plenty of room, including a double living room for family gatherings or formal entertaining. Centrally located between Toronto and Ottawa, and a short drive to The County or Napanee, this home combines charm with convenience. Step onto the cozy, covered porch and enter the first living room. The spacious dining room has a door leading out to the covered deck, where you can enjoy picturesque views of the backyard. The main floor also features a well-appointed kitchen, a mudroom/laundry room with outside access, and a 2-piece bathroom. Upstairs, you'll find two bedrooms, ideal for guests or a growing family, and a primary bedroom offering a peaceful retreat. There is also space for an office, perfect for working from home. The 5-piece bathroom adds convenience to daily living. With the benefit of both a well and municipal services, this property has everything you need to enjoy a serene and spacious lifestyle. Don't miss out on this wonderful opportunity! (id:57557)
605 - 130 Wright Crescent
Kingston, Ontario
Welcome to Unit 605 at 130 Wright Crescent, an inviting and freshly painted 2 bedroom, 2 full bathroom top-floor condominium that perfectly combines comfort and convenience. This northwest-facing unit offers a great view, allowing you to enjoy beautiful sunsets from your own private balcony ideal for relaxing at the end of the day. The eat-in galley style kitchen is large enough to keep a cook happy, and the good size living and formal dining areas provide plenty of room for both quiet evenings at home or entertaining close friends and family. Meanwhile the primary bedroom with double closets and full ensuite can become your own private sanctuary.The second bedroom could easily be turned into a nice den or home office, since the building also offers a guest suite that can be reserved for any visitors. Both bedrooms have brand new carpeting too! This well-maintained unit is especially ideal for those looking to live without compromising on space or quality of life. The in-unit laundry adds extra convenience, making everyday tasks easier and more manageable. Plus, there is storage in the suite and an additional locker found near several other amenities. Located across from the elevator, this unit offers effortless access to all that the building has to offer including a gym, library, and party room; and the wonderful community of residents at 130 Wright Crescent fosters a warm and welcoming environment making this building quickly feel like home. On top of all this, the building is pet-friendly, so your little furry companion is always welcome! You'll love the central location just steps from shopping, dining, the library, the YMCA, and many other essential services; that allows you to enjoy all the conveniences of urban living with the peace and quiet of a secure,well-maintained building. The covered parking ensures that your vehicle is always protected too,and you can rest easy knowing that this building offers added security and peace of mind. (id:57557)
36 Mccready Street
Brockville, Ontario
Welcome to your dream family home! This beautifully updated 4-bedroom, 1.5-bath residence offers the perfect blend of comfort, style, and location. Situated just steps from the stunning St. Lawrence River, this home is nestled in an incredible neighbourhood known for its friendly atmosphere, excellent schools, and well-maintained parks ideal for a growing family. Inside, you'll love the thoughtfully renovated kitchen featuring modern finishes, ample counterspace, and quality appliances perfect for family meals or entertaining guests. The updated flooring throughout adds a fresh, contemporary feel, and the spacious living areas provide plenty of room for both relaxation and play. Unwind in your private backyard oasis, complete with a hot tub the ultimate spot to relax after a long day. With 4 generous bedrooms, there's space for everyone to spread out and feel at home. Located just minutes from downtown, this home combines peaceful suburban living with convenient access to shops, dining, and entertainment. Don't miss the chance to own this exceptional home in one of the areas most sought-after neighbourhoods! (id:57557)
1439 Summer Street
Kingston, Ontario
Discover this beautiful townhome by Tamarack, the Eton model. This home offers more than 1,800square feet of above grade living space. Not to mention the finished rec-room downstairs. This home features 3 bedrooms, 2.5 baths. Enjoy an open concept layout with high ceilings, tile and wood floors, and stainless appliances. The kitchen also features stone countertops, ample cabinetry, a walk-in pantry, and island with under-mount double sink. The living room has a gas fireplace and patio door leading to the back yard. Upstairs, the primary bedrooms boasts a walk-in closet and 4-piece ensuite with separate tub and shower. Two more bedrooms, a second 4-piece bathroom, and separate laundry room offer convenience for the entire family. Located close to schools, parks, CFB, RMC, and downtown Kingston. Call today for your private viewing. (id:57557)
36 Great Oak Street
Highlands East, Ontario
Welcome to this cute and affordable bungalow the perfect starter home for families looking to expand, couples who work from home, or a retired family. This home is a precious stone nestled in the heart of Highlands East. Approximately 15 minutes to Bancroft, 1 hour to Peterborough, and 2 and a half hours from Toronto this house has been fully renovated from top to bottom. When you first enter you are welcomed by a spacious living room leading to an upgraded kitchen and dining room to enjoy your morning coffee. Main floor boasts 3 bedrooms each with their own closets and windows along with a double sink 5 piece bathroom. The basement lends itself well to in-law potential. 2 bedrooms, 1 full bathroom, generous living space, kitchen and bar. With a well-treed and fully fenced lot, attached carport, and utility shed, this property offers privacy and convenience. Walking distance to post office, general store, community centre, playground & pool. Enjoy local beaches and fishing areas. Don't miss your chance to call this special property home! Book your showing today. (id:57557)
77 Gilmore Road
Fort Erie, Ontario
Amazing Rental Opportunity in the Heart of Fort Erie! Available August 1st, this spacious and versatile home is perfect for multi-generational living! Ideally located just steps from the Niagara River and directly across from a newly designed park with a splash pad this is the perfect spot for families to enjoy everything Fort Erie has to offer. The upper level features 3 generous bedrooms plus a bonus room that can easily serve as a 4th bedroom or home office, a full bathroom, and a massive eat-in kitchen perfect for gathering and entertaining. The lower level has its own private entrance, a second full kitchen, 2 additional bedrooms, and a 3-piece bath offering incredible flexibility for extended family or in-law living. Enjoy a fully fenced backyard, attached garage, and close proximity to OLV and Peace Bridge Public School. Tenant to pay gas, hydro and hot water heater rental. Must have tenants insurance prior to taking possession. You're also a short stroll from great local restaurants and shops. Looking for A+++ tenants who will love and care for this exceptional home. (id:57557)

