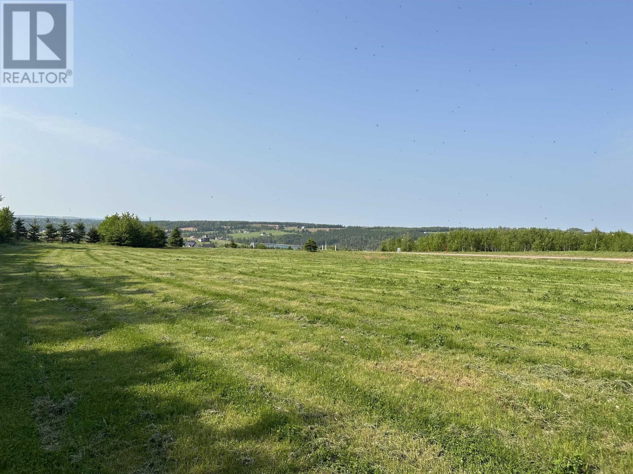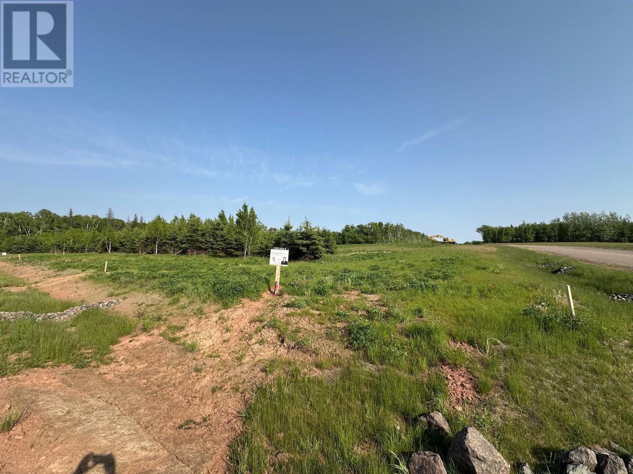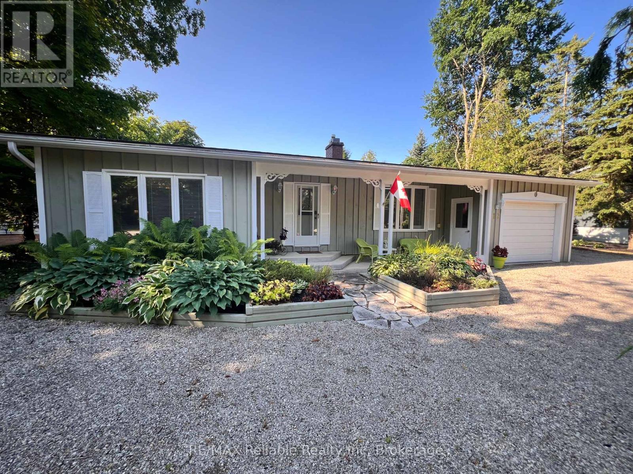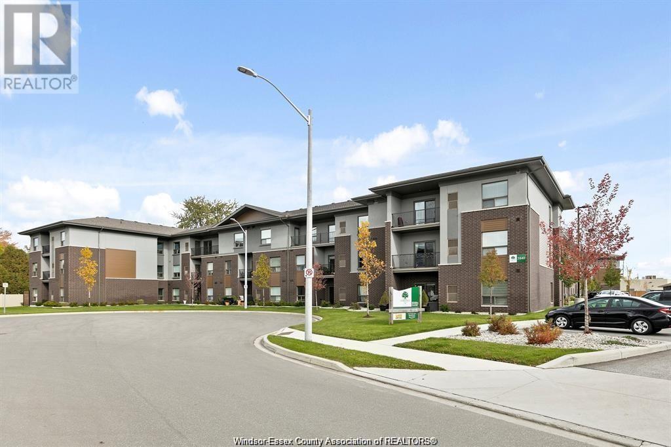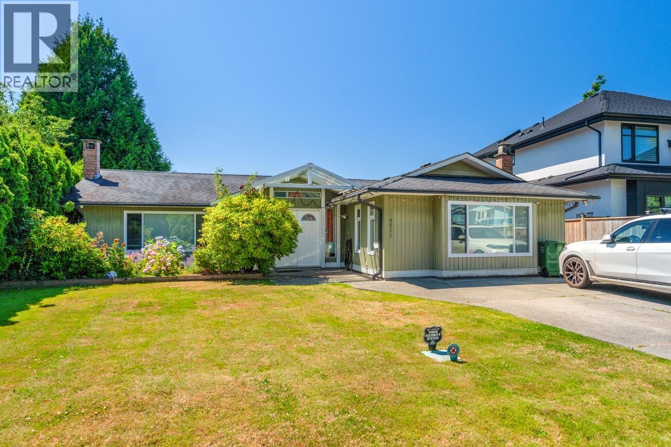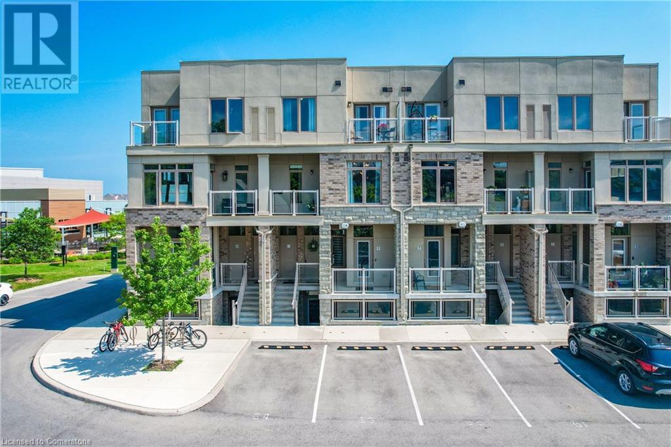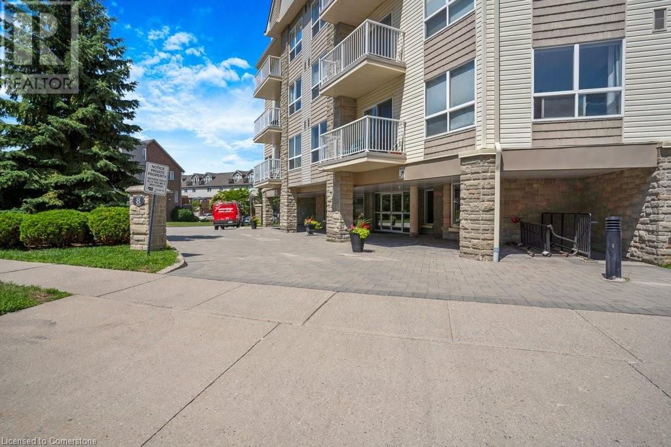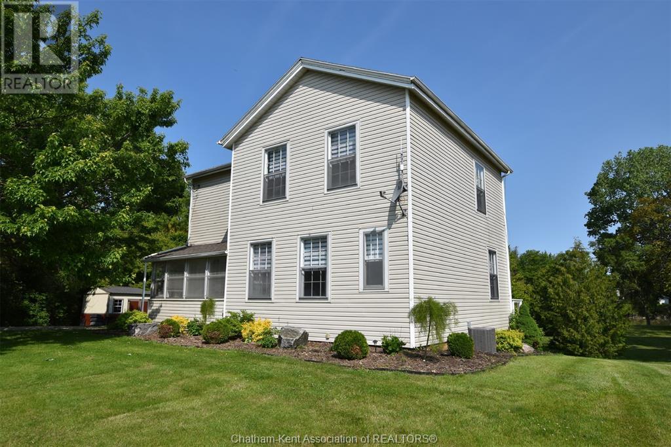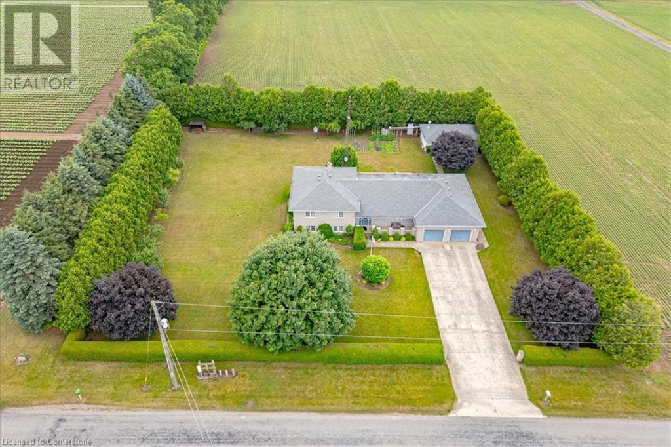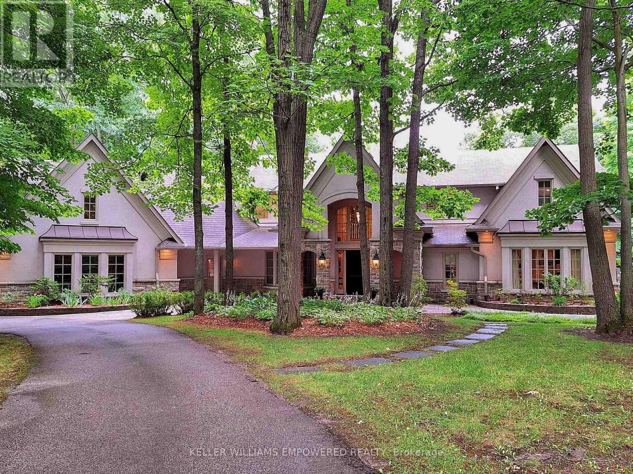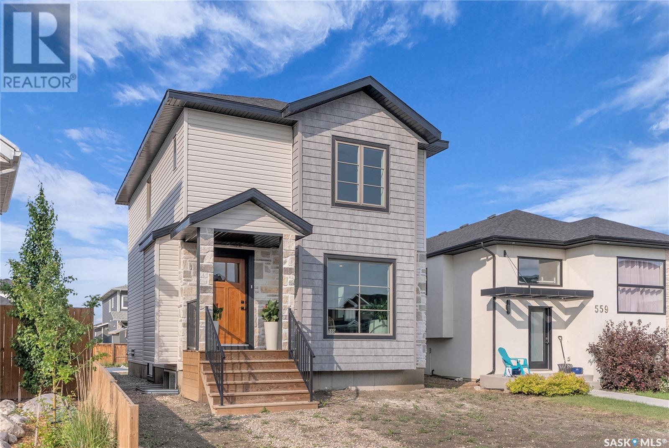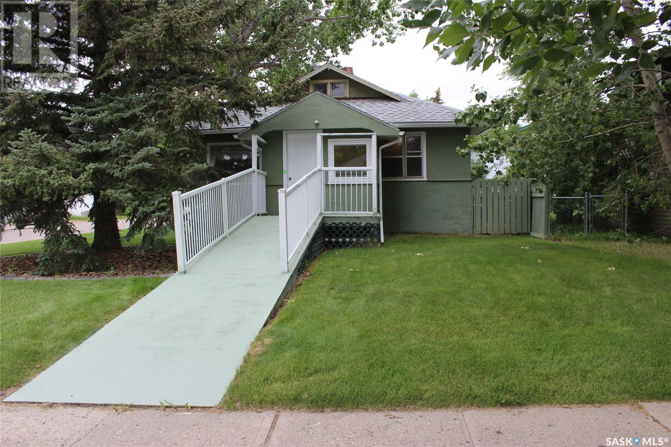98 Golf Links Road
Bedford, Nova Scotia
Welcome to 98 Golf Links Road, Bedford a beautifully crafted and impeccably maintained two-storey home nestled in the prestigious Shore Drive neighbourhood. Situated on a generous, landscaped lot and just moments from parks, library, playgrounds, and shopping. This home is warm and inviting from the moment you step inside. The main and upper levels showcase gleaming carpet-free floors, crown mouldings, and soaring 9 cathedral ceilings that enhance the sense of space and light. The open-concept living and dining areas flow effortlessly into the gourmet kitchen, complete with granite countertops, stainless steel appliances, and long elegant windows for abundant natural light. Enjoy seamless indoor-outdoor living with a double sundeck and a private, west-facing backyard enhanced by exterior pot lighting. Upstairs features four spacious bedrooms, including a stunning primary suite with a sitting area, walk-in closet, and a spa-inspired ensuite. The fully finished walk-out basement offers even more space including a fifth bedroom, full bath, wet bar/kitchenette, and bright pre-engineered hardwood floors ideal for extended family or guests. Freshly painted and move-in ready, this exceptional home is a rare find in one of Bedfords most desirable areas. Come see why 98 Golf Links Rd could be your next forever home. (id:57557)
Lot 37 Furber Drive, New Glasgow
New Glasgow, Prince Edward Island
Ideal corner building lot overlooking Glasgow Hills Golf Course and the Gulf of St. Lawrence in beautiful New Glasgow, PEI. Plan your forever home or next investment here amidst the rolling hills and panoramic views of Prince Edward Island's north shore while also having the wonderful leisure facilities of Glasgow Hills just outside your door! Our subdivision offers fully paved roads, year-round access, walk-out lot options, and underground services (including electrical, fibre op and central water service). 5-year convenant threshold to commence your building project provides ample time for planning your new home or investment property. Arsenault Bros. Construction are teamed with the development to assist in your new project. Enjoy the flexibility of renting your property on a weekly or long-term basis, and also a provision in the covenants for in-law suites, home office, or other single residential design possibilities. This growing community is one of the nicest year round locations you will see! Learn more about these premium homesites tucked within Glasgow Hills today. Lot is surveyed and pinned, with central water access, and current valid perc-test. All is ready for you here at RidgeView. Make your home a dream home today! Lot 37, Furber Drive, New Glasgow PE. Note: Vendor-financing also available to qualified Buyers*. (id:57557)
D-08 Riverbend Lane, Granville On The Water
North Granville, Prince Edward Island
Welcome to Granville on the Water in picturesque North Granville PEI, one of the Hottest year round subdivisions on the North Shore with FibreOp internet! Surrounded by lush rolling hills full of forests and colourful fields overlooking the Trout River. This is a nice tightknit community where you can enjoy summer days boating, fishing, cycling etc. Backed onto a provincial forest you can rest assured that this area will keep its natural beauty for generations to come along with protective covenants in place you can relax knowing that properties will stay as beautiful as they are today. The GOTW subdivision has been tastefully designed to give each lot a unique view from different angles on the River. Many amenities will be provided such as; a planned community dock, a Clubhouse, Planned Paved roads, Central Water supplied, underground electrical services, planned Croquet lawn, planned Bocce court, Disk Golf baskets, a Soccer field, Trails through the woods and best of all a great sense of community. Yearly fees do apply. You won't be disappointedwith these views! (id:57557)
D-06 Prospect Court, Granville On The Water
North Granville, Prince Edward Island
Welcome to Granville on the Water in picturesque North Granville PEI, one of the Hottest year round subdivisions on the North Shore with FibreOp internet! Surrounded by lush rolling hills full of forests and colourful fields overlooking the Trout River. This is a nice tightknit community where you can enjoy summer days boating, fishing, cycling etc. Backed onto a provincial forest you can rest assured that this area will keep its natural beauty for generations to come along with protective covenants in place you can relax knowing that properties will stay as beautiful as they are today. The GOTW subdivision has been tastefully designed to give each lot a unique view from different angles on the River. Many amenities will be provided such as; a planned community dock, a Clubhouse, Planned Paved roads, Central Water supplied, underground electrical services, planned Croquet lawn, planned Bocce court, Disk Golf baskets, a Soccer field, Trails through the woods and best of all a great sense of community. Yearly fees do apply. You won't be disappointedwith these views! (id:57557)
12 Victoria Street
Bluewater, Ontario
Welcome to 12 Victoria Street, Bayfield! Tucked away on a quiet street just a short walk to Bayfield's vibrant downtown and beautiful beach, this well-kept bungalow offers charm, comfort, and functionality in a prime location. Featuring 2 generous-sized bedrooms, a 4-piece bath, and a separate home office space - perfect for remote work or creative pursuits. The home features numerous updates including flooring, paint, furnace (2018) , A/C (2024) , roof (2025), and a cozy fireplace making it truly move-in ready. Enjoy the ease of single-level living with a bright and inviting layout, perfect for year-round living or a weekend escape. Step outside onto the large covered deck to admire the stunning landscaping or enjoy your morning coffee on the lovely front porch. You won't have to worry about forgetting to water the plants as this property already has an irrigation system in the front and backyard to do the work for you. The property also includes an attached single-car garage PLUS a beautiful detached double garage and workshop ideal for hobbyists or storing your toys. Don't miss this rare opportunity to own a piece of Bayfield's serene lifestyle in one of the villages most desirable locations! (id:57557)
5840 Newman Boulevard Unit# 311
Lasalle, Ontario
Enjoy effortless living in this spacious and impeccably kept condo in the heart of LaSalle! This beautifully maintained unit is designed with high end finishes and features an open concept layout with plenty of natural light, a modern kitchen, and a generous living area. The large bedroom includes a walk-in closet, offering ample storage space, complete with a luxurious ensuite bath. Enjoy the convenience of in suite laundry, a private balcony, and designated parking. Located in a well managed building in a sought after neighbourhood and community, close to shopping, restaurants, walking trails, and all amenities. Option to be sold fully furnished, offering a truly turnkey opportunity for the buyer! (id:57557)
201 Northern Avenue
Trent Lakes, Ontario
Welcome to your private year-round retreat where luxury meets lifestyle on 5.5 beautifully landscaped acres. This custom-built 2020/2021 bungalow offers over 3,200 sq.ft. of thoughtfully designed living space, paired with an incredible outdoor setting that feels like your own personal resort. At the heart of the property lies a stunning spring-fed pond complete with a waterfall feature, sandy beach patio area perfect for summer entertaining, relaxing, or simply enjoying nature at its best. Step inside to a bright, spacious foyer that opens to a dedicated home office, powder room & laundry. The open-concept main living area impresses with high-end finishes throughout, including quartz countertops, premium cabinetry & top-tier appliances. A propane fireplace anchors the cozy living room, while the adjacent dining area opens to a 13' x 13' screened-in porch-ideal for bug-free evenings under the stars. The primary suite is a true sanctuary, offering tranquil pond views, a walk-in closet & a spa-inspired 5-piece ensuite featuring a custom oversized shower & deep soaker tub. Downstairs, the fully finished walkout basement expands your living space with a large recreation room, built-in wet bar, home gym, two additional bedrooms, a full bath & ample storage. Walk out to the patio & take in breathtaking views of the pond & backyard. Designed for comfort & efficiency, the home features full ICF construction, a metal roof, in-floor heating in the 30' x 30' attached garage & on-demand hot water system. The 200-amp panel is wired for a welder, air compressor. Outside, enjoy covered front & back porches, a wrap-around driveway, dedicated RV/boat parking & low-maintenance landscaping with plenty of room for pets, kids, or guests. Located on a paved municipal road with school bus service, just steps from a public boat launch with access to the Trent Severn Waterway, walking distance to the local community centre, this home offers the best rural living with unbeatable convenience. (id:57557)
46 Sophia Street
Peterborough East, Ontario
Absolutely beautiful century home in desirable East City in Peterborough. Lovingly restored and updated, this 5 bedroom, 3 bath home is sure to please. Gorgeous high baseboards, trim and bannisters show the exquisite craftsmanship and charm of homes of the era, including some gorgeous restored but original period light fixtures. The covered porch stretches the entire from of the house and you enter to a grand foyer which welcomes you with open arms. Main floor laundry, a spacious living room with archway to a formal dining room, main floor powder room and a newer spectacular Hickory Lane kitchen with granite counters, tile back splash, a Butcher Block island and high end appliances. Walk out to a private deck and hot tub and nicely treed backyard. The second floor boasts 4 spacious bedrooms and a four piece bath. Primary bedroom is on the 3rd floor with a brand new 3 piece ensuite with walk in shower. The lower level offers a great family/tv room with option for another bath as well as ample storage. Sophia Street is so desired because its a 10 minute walk to downtown, less than that to the historic Liftlocks on the Trent Severn Waterway, and to Ashburnham Village offering everything you could want or need. Great schools nearby, come and enjoy Peterborough at its finest. (id:57557)
1042 Skyline Road
Kawartha Lakes, Ontario
This exceptional custom-built home on 1.3 acres is truly one of a kind. Thoughtfully renovated from top to bottom with no detail overlooked, the main floor features three generous bedrooms, including a primary suite with a soaker tub, a stylish main bathroom, a bright and spacious living room, and a large eat-in kitchen with skylights and walkout to a private deck overlooking the beautifully landscaped backyard and open farmland. A welcoming foyer and charming covered front porch add to the home's curb appeal. The fully finished lower level, with a separate entrance, offers incredible versatility complete with three additional bedrooms, a 3-piece bathroom, a second kitchen, and a massive rec room, ideal for extended family or guests. A newly paved driveway leads to a spacious 21' x 26' garage, offering plenty of parking and storage. And that's not all discover the ultimate dream shop: an impressive 40' x 80' heated and air-conditioned space with 17ft ceilings, 14ft bay doors at both ends, a full office, and an upstairs apartment. The home and shop present fantastic potential for Additional Residential Units (ARUs), making this property ideal for multigenerational living, home-based businesses, or rental income. Note the property line ends just behind the shop at the back of the property. The owner had an agreement with the farmer for the additional property. Quick closing available! (id:57557)
6511 Gainsborough Drive
Richmond, British Columbia
Sitting on a 6,402 square ft lot, this rare 3-bedroom, 2-bathroom rancher backs onto beautiful London Park. Extensively rebuilt in 2010, it features updated wiring, plumbing, and roof. The spacious layout includes a formal living room with French doors and gas fireplace, a modern kitchen with granite counters and stainless steel appliances, and a large family room with wall-to-wall storage and electric fireplace. The primary bedroom boasts a full ensuite with double walk-in shower. Enjoy a private, west-facing fenced yard in a quiet neighbourhood near London-Steveston and Maple Lane schools. (id:57557)
1611 - 771 Yonge Street
Toronto, Ontario
Bigger than most of 1 bed- Welcome to this Brand New/sun-filled studio unit at Adagio Condos by Menkes In The Heart Of Prestigious Yorkville with luxurious finish and unobstructed 180 degree (N/E/S) view of Rosedale valley &City. This never-lived-in Large bachelor studio suite offers 450 sqft, large walk in laundry room with additional storage and closet area, flr to ceiling window, 9ft smooth ceiling, Laminate Flooring Throughout The Entire Unit, Mirrored closet, Open Concept Gourmet Kitchen With B/I S/S Integrated Sophisticated Miele Appliances & rangehood, Marble Countertop & Backsplash. Spa- alike bathroom with designer mirror. Extremely Close To The Intersection Of Yonge & Bloor, Right Above 2 Subway Lines! Easy Access To U Of T! Subway, library, Holt Renfrew at your door steps. Steps To World Class Shopping & Restaurants in Yorkville! Everything Is Walking Distance! It Will Make Your Life Enjoyable & Convenient! Residents Will Enjoy Access To Round-The-Clock Concierge Services And World-Class Amenities Including A Pet Spa, Dining Room, Party room, Co-work Lounge, Fireplace Lounge, Outdoor Dining with BBQ Area, GYM And Much More.! All window blinds included. (id:57557)
56 Lucas Lane
Ajax, Ontario
Water and Building insurance Included In incredibly low maintenance fee! This Gorgeous 3 bedroom, 3 bathroom detached Home has been meticulously renovated to offer a fresh and modern living space. From the moment you enter, you'll be captivated by the open concept layout that seamlessly blends elegance and comfort.The spacious living area is perfect for entertaining, filled with natural light that spills in through expansive windows, creating a warm and inviting ambiance. A Lovingly finished basement with newer 3 pc Bathroom provides a great sanctuary for guests or an escape from your perfect children! The contemporary kitchen checks all the boxes, featuring sleek finishes and ample counter space to prepare your favorite meals.Step outside to your generously sized lot, ideal for outdoor gatherings, gardening, or simply enjoying the tranquil surroundings. Whether you're hosting friends or enjoying a quiet evening, this home offers the perfect backdrop.Don't miss the opportunity to own this beautiful Home that combines all the amenities of South Ajax living with all the modern comforts you could wish for. (id:57557)
1246 Bridge Street Se
Medicine Hat, Alberta
Don't miss out on this Great Starter home with many upgrades Newer Kitchen with movable Island - Newer Windows - Newer Furnace - Hot water tank - Flooring - Light fixtures - Bathrooms - Spray foam insulation in basement walls - Shingles - new panel box - portable standup air condition. This is a must see home. Large back yard Home is close to walking trails Call and get set up to view this great starter home (id:57557)
4010 74 Avenue
Lloydminster, Alberta
This 5-bedroom, 3-bathroom home offers 1,347 square feet of comfortable living space, with features that truly set it apart. The stamped concrete driveway adds great curb appeal right from the start. Inside, you'll find beautiful hardwood floors, a cozy gas fireplace, and central air conditioning to keep things cool all summer long. The master suite includes a relaxing jacuzzi tub, perfect for unwinding after a long day. Downstairs, the concrete basement is home to a professionally built, hand-crafted bar—ideal for entertaining. With no back neighbors, you’ll enjoy extra privacy in the backyard. Other highlights include central vac and a solid layout for families of all sizes. This home blends charm, comfort, and convenience in one great package. (id:57557)
8 Alderney Drive
Enfield, Nova Scotia
This beautifully updated 3-bedroom, 1-bathroom home is a true gem, nestled in the desirable Enfield subdivision, it sits on a beautiful double lot with plenty of room to relax, entertain, or expand. Step inside to a bright and open-concept living, dining, and kitchen area thats perfect for modern living. The stunningly renovated kitchen is the heart of the home, featuring sleek finishes, ample storage, and stylish design thats sure to impress. Warm new hardwood floors flow throughout, adding timeless charm and character to every room. Whether youre enjoying a quiet evening at home or hosting family and friends, this home offers both comfort and functionality. The lower level has amazing opportunity to be developed with a laundry room and playroom already in place. Located in a welcoming community with easy access to amenities, schools, and highways, this property is ideal for families, first-time buyers, or anyone looking to enjoy the best of Enfield living. Dont miss your chance to own this move-in-ready beauty! (id:57557)
6343 Division Street
Niagara Falls, Ontario
Welcome to this beautiful character home, lovingly owned and cared for by the same family for 38 years. Full of charm and personality, this cottage-cozy home invites you in with a bright and spacious living area that flows into a warm, eat-in kitchen with windows overlooking the serene backyard. The main floor offers two generously sized bedrooms and a full bath, while the second level provides two more spacious bedrooms perfect for a growing family, guests, or your dream home office setup. Downstairs, the fully finished basement is the ultimate bonus space, featuring a wood stove for those cozy evenings, a wet bar, Murphy bed, and a convenient two-piece bath ideal for entertaining or accommodating guests. Step outside through the breezeway, which connects to the 1-car garage, and into your own private backyard retreat. Set on a deep 56 x 195 ft. lot, the outdoor space is a showstopper: a Victorian-style bunkie with hydro, two cedar sheds, tranquil pond, hot tub, built-in BBQ, fire pit, and a full irrigation system. The lush, award-winning gardens complete the picture. Additional highlights include a new metal roof, separate entrance with in-law potential, and endless storage throughout. This is more than just a house it's a home filled with heart, history, and everything you need to live, relax, and create lasting memories. (id:57557)
5016 Serena Drive Unit# 10
Beamsville, Ontario
MODERN LIVING MEETS WINE COUNTRY CHARM … Welcome to 10-5016 Serena Drive, where modern ease meets small-town charm in the heart of Beamsville! This south-facing, 2-storey stacked townhouse offers the perfect blend of functionality, warmth, and location - ideal for first-time buyers, busy professionals, or savvy investors looking to get into a growing community. Step inside to find a BRIGHT AND INVITING main level with engineered hardwood floors, oversized windows, and a spacious OPEN CONCEPT layout. The kitchen features a breakfast bar with upgraded lighting, USB ports at the island, and a convenient over-the-stove microwave - all thoughtfully chosen upgrades from the builder. The living area provides seamless access to a PRIVATE BALCONY. A tucked-away laundry closet with a stackable washer/dryer and a nearby storage closet add to the practicality of the space. Upstairs, you'll find two bedrooms with engineered hardwood flooring throughout. The PRIMARY SUITE features its own BALCONY and a deep walk-in closet, while the second bedroom makes an excellent guest room, nursery, or office. A full 4-piece bath with a tiled shower and soaker tub, plus a linen closet and additional hallway storage, complete the second level. Nestled in a sought-after central location right along the Niagara Fruit & Wine Route, you’re just minutes from the QEW, Ontario Street shopping, parks, and restaurants. Enjoy the convenience of being 10 minutes from the Grimsby GO Station, 30 minutes to Niagara Falls and the US border, and only an hour from Toronto. A charming community surrounded by orchards, vineyards, and scenic countryside, this is the lifestyle balance you've been waiting for! Condo Fees Incl: Association Fee, Building Insurance, Building Maintenance, Common Elements, Ground Maintenance/Landscaping, Parking, Private Garbage Removal, Snow Removal, Water, Windows. (id:57557)
299 Dominion Street
Glace Bay, Nova Scotia
Handy Man Special: this 3/4 Acre lot with its one bedroom bungalow is in a great location close to downtown Glace Bay. The home does need some repair work on roofing shingles, block basement, (wet basement) and some windows. But with a little bit of work you will have yourself a lovely little home -private and quiet. The lot is cleared and partially landscaped with a long driveway and lots of parking space - even room for a garage if you want one. (oil tank installed in 2014) (id:57557)
40423 Range Road 275
Rural Lacombe County, Alberta
YOUR OWN PRIVATE OASIS IN THE COUNTRY on PAVEMENT! Welcome to this cozy family home - perfect for a huge family or maybe for Grandma and Grandpa (Oma and Opa) with plenty of bedrooms down for those kids/grandkids! Enjoy your coffee or wine on the back, covered porch (swing included) or go for a walk on the trail system throughout the 6 acres. This home has much to offer along with a beautiful water feature out your back door - feels like a vacation all the time! Inside you will find a bright, roomy, open plan along with convenient laundry (sink included), big, open dining and living room off the kitchen, a main large primary room, cozy office spot and a massive family room in the back! Bedrooms, this has bedrooms - 5 nice size bedrooms down (kids, guests, grandkids? - your pick) There is infloor heat, 3 pce bathroom, workshop and lots of storage!! This acreage includes a double, heated detached garage with 220V, quonset and playhouse/shed. End the day on the front deck and watch that sunset! This has been home for many years to the original family and is awaiting a new one! Minutes from Lacombe on Highway 12 west. (id:57557)
9 High Street
St. George, Ontario
Welcome to 9 High Street, St George - – now offered at an incredible $845,000! a charming residence that has been transformed into a beautiful upgraded turnkey family detached home. Nestled in the heart of the county of Brant, this stunning 4 bedroom, 2 full bathroom home sits on a generous lot with over 1600 square feet (MPAC) of above grade finished living space, soaring 9.8 feet ceilings on the main level & a seamless open concept layout. Enjoy the elegance of fully renovated main floor with living, family & dining area, along with a sleek 3 piece bath. Upstairs, discover 4 bright bedrooms and another full 3 piece bathroom. The lower level features an upgraded mechanical room with brand new furnace, Venmar Air Exchanger & hot water tank - ready for future customization. Outdoors you will love the professionally landscaped ground with brand new concrete work, new grass, fencing & a two car garage. Equipped with a new heat pump for heating and closing, this home delivers both comfort and efficiency year around. Perfect for families seeking peace & quality, this move in ready home is rare gem in St. George. Step outside to a large front porch shaded by mature trees, perfect for morning coffee or evening relaxation. Walk to Fresh Mart, St. George German Public School, daycare, BMO, Esso, parks and local amenities all within minutes. Highlights: fully renovated (2025) except structure and roof - Turnkey ready, new kitchen w/quartz counters and ss appliances, new electrical wiring and insulation, carpet- free, freshly painted, Venmar fresh air system, concrete surround, new sod, huge front deck, fire hydrant at corner- potential insurance savings, triple street frontage-great visibility and privacy, central walkable location-ideal for families and down-sizers. (id:57557)
8 Harris Street Unit# 105
Cambridge, Ontario
This neutrally designed and carpet free condo, is 757 square feet in size, providing a comfortable layout for this one bedroom PLUS DEN, ground level unit. A refreshed kitchen (2025) is beautifully laid out, offering a three-person breakfast bar, and is open concept to the living room. Walk out onto your terrace, with views of the fully fenced in courtyard -- the perks of a yard, without the maintenance! The oversized bedroom has room for a small office space or sitting nook, and offers ample storage with a walk-in closet. The insuite laundry is conveniently tucked beside the four piece bathroom. A nice sized den is flexible in its use -- currently set up as a dining room, this would make a wonderful office, hobby space, or extra sitting room, too! This unit comes with a private storage locker and one garage parking space. A very quiet building within walking distance to the downtown core, including its shops, restaurants, the School of Architecture, Farmers' Market, trails, and public transportation, this unit is not to be missed! Condo Fees include: Water, Sewer, Hot Water, Central Air Conditioning, Heating, Common Elements, Ground Maintenance, Building Insurance, Underground Parking, Storage Locker, Snow Removal, Garbage Removal. (id:57557)
7035 Riverview Line
Raleigh Township, Ontario
7035 Riverview Line offering a wonderful waterfront country retreat on beautiful treed site minutes from the City of Chatham. The view of the river, mature trees, this is a peaceful setting in all seasons morning and night. A 5 bedroom 2 bath, farmhouse with both character and modern updates. Main level with front porch entry, updated kitchen, mudroom/laundry room with access to yard. 3 pc bath with corner shower, dining room, large bright livingroom and a convenient main floor bedroom with garden doors to deck and view of the yard. Two staircases to the upper featuring a large primary bedroom, updated full bath, 3 extra bedrooms. Full of windows for morning and afternoon sun this is a very inspiring home. 1.04 acre site directly on the river has natural gas and municipal water. Prime location on paved road only 5 km to the City. A perfect combination of a large country farmhouse, updates, waterfront and great location. At close to 2000 square feet this would be an ideal family sized home. Note: forced air gas furnace and central air 2021, roof and siding 2013. immediate possession - vacant as at July 16th (id:57557)
32 St Paul Street
Collingwood, Ontario
Calling all investors this beautifully renovated triplex in the heart of downtown Collingwood presents an exceptional opportunity to own a fully updated, income-generating property in one of Ontarios most sought-after four-season destinations.Each of the three self-contained units has been thoughtfully designed to offer comfort and functionality, featuring modern finishes, good-sized kitchens, spacious living rooms, and generously sized bedrooms. With in-suite laundry in every unit and individual heat pumps with air conditioning, tenants enjoy modern conveniences that make everyday living a breeze.Outside, a fully fenced backyard provides a private outdoor space perfect for relaxing or entertaining, while private parking ensures added convenience for residents. The property has been meticulously maintained, offering peace of mind for any investor looking for a turnkey addition to their portfolio.Located just a short stroll from downtown Collingwoods vibrant mix of shops, restaurants, and cafés, and minutes from the beautiful shores of Georgian Bay, this triplex is perfectly positioned for year-round rental appeal. Whether you're looking to live in one unit and rent out the others or lease all three, this is a rare opportunity in a high-demand market. Don't miss your chance to invest in the lifestyle and growth of Collingwood. (id:57557)
48022 Rge Road 60
Rural Brazeau County, Alberta
* Please note* property is being sold “as is where is’ at the time of possession”. No warranties or representations. 4.99 ACRES OUT OF SUBDIVISION ON RANGE ROAD 60 close to Buck Creek and Breton. 1974 single wide mobile home is a fixer upper! Build your dream home here! (id:57557)
4406 47 Ave
Bonnyville Town, Alberta
All on one level, this spacious 1976 bungalow, in the heart of the Town of Bonnyville with second kitchen in lower level. This home has many recent upgrades including neutral paint and vinyl plank flooring throughout the main floor that has 3 bedrooms, 1 bath and a 2 piece ensuite. The living room is grand with a big picture window to allow plenty of sun to shine on in. Back entry has laundry and the basement has extra cabinets, sink, second laundry, den/media room, storage, guest room with a full bathroom (possible in law suite). There is now new front steps, a high efficiency furnace (2015), hot water tank replaced (2018) most windows updated. The shingles replaced on the house (2019) & garage (2017). This is an oversized lot (165'x58') with a paved side & back lane giving great versatility & extra parking. Double garage is concrete shell with 1 overhead door to paved apron at back lane. The Bush Park is across the street and all amenities are in walking distance: schools, shopping, parks and hospital. (id:57557)
359 Windham Road 13
Delhi, Ontario
Welcome to country living at its finest! Located just minutes from Simcoe and Delhi, this 3 bedroom, 4 bathroom, bungalow is ready for its new owner. Privately situated on almost an acre lot surrounded by mature trees and is beautifully landscaped flower beds. The exterior features a two car garage, a 29x10 back deck with BBQ gas hook up, an in ground sprinkler system, a concrete driveway and a 17x29 detached shop equipped with hydro, a roll up door and a custom fire burning oven. Step through the front door into the spacious foyer that leads you to the living room and kitchen creating an open airy feel throughout. The kitchen offers granite counter tops, an ample amount of cupboard space and sliding door that leads you to the back deck. Off the kitchen is a convenient main floor laundry, a 3 piece bathroom, side access to the back yard and entry to the garage. Make your way down the hall and find plenty of areas for storage/linens, three large sized bedrooms with lots of closet space and a five piece bathroom. The large primary bedroom also features an en suite bathroom and a walk-in closet. The finished lower level extends the living space with a large family room that includes a wet bar, a den for an office, a three piece bathroom and two storage rooms. There is also a flexible bonus room with a closet currently being used as a 4th bedroom. This home is solid and offers a quiet rural escape from the town. Book your showing today! (id:57557)
458 Woodman Avenue
London East, Ontario
Absolute perfection in a home that looks little yet acts big! All this and more in Old East Village. Incredible value for a 2 + 1 bedroom, 2 bathrooms that was completely and professionally redone in 2020 and so well cared for since! Wonderful entrance from a covered front porch into a separate foyer. Open-concept main floor flows into a stunning kitchen with craftsman cabinetry and stone counters! Ensuite privileges from the primary bedroom. At the back of the house, direct entry to the rear yard and deck to the fully fenced yard or to a unique stairway to the lower level, which offers a bright space and easy access to laundry and guest area with a storage area. (id:57557)
4652 North Shore Road
Frontenac, Ontario
Incredible opportunity to engage in the construction of an architecturally significant home, on a premier lake, only 15 minutes north of Kingston. A true estate property combining rugged beauty, an extensive shoreline and unmatched privacy. 4652 North Shore Road is a 3.16 acre parcel with close to 800 feet of deep, clean waterfront on Loughborough Lake. This is a collaboration between Michael Preston Design and Clayton Custom Homes a renowned design/build team who have combined their talents on several waterfront projects in the Kingston area. Permits are in hand for a bespoke 3700 square foot main residence, a 300 sq. ft. bunkie (with bathroom), and a 300 sq. ft. cabana at the waters edge. A new stationary cedar dock is already in place, with an 8x20 cedar floater. The house has a main floor primary suite, with 3 additional bedrooms and two bathrooms on the second floor (one ensuite). The dwelling has been designed so that all principal rooms have expansive water views - including all bedrooms. The ground floor offers 10 ceilings, with 9 high glazing throughout the entry and great room. Other features of this home include;- Wide plank white oak engineered hardwood flooring- Solid masonry wood burning fireplace- Custom walnut millwork (kitchen, built-ins, vanities)- European, triple glazed, aluminum windows and doors- Covered porch with automated screens- In floor heat throughout main floor- Slab on grade construction with ICF foundation- Stone or quartz counters in kitchen, pantry, laundry, vanities- Spray foam insulation in all walls, with blown in cellulose in attic spaces- Fully tiled showers with glass enclosures - primary bathroom with linear drain and curbless entry.- Tiles, fixtures and faucets have been hand selected by Shannon Soro Interior Design. The site prep and ground work have been completed on the property, and construction is ready to begin. (id:57557)
1048 Bauder Crescent
Kingston, Ontario
Located on a quiet mature street, central to many amenities including new bus stop on Express Route and in the desired Lancaster/ Holy Cross School District. 3+1 bedroom, 2 bath, raised bungalow in pristine condition. Gorgeous Newly Renovated Kitchen with Island & Quartz countertops, Spacious master bedroom, beautiful hardwood flooring, Hi Efficiency furnace, Central Air. Lower level cozy rec room with gas stove, 4th bedroom, 3 piece bathroom, Storage/Laundry room & garage access. 40 year shingles (2009). Large deck with enclosed sunroom, beautiful private yard with Enclosed Pergola and beautifully landscaped. Attached garage with inside entry, driveway parking for 4 vehicles. (id:57557)
602 - 85 North Park Road
Vaughan, Ontario
The Fountain at Thornhill. A 5-acre urban park, offering convenience and lifestyle at the heart of a suburban community. This 1+1 bedroom condo offers an in home office (or can be converted into a den), modern open concept eating and family area, with an adjoining balcony to enjoy the picturesque setting. Offers new modern flooring, built-in kitchen cabinetry, s/s appliance, high ceilings, 24/7 security, exercise room/yoga studio/indoor pool/sauna/pristine common elements.Steps away from retail establishments and neighbouring the Promenade Mall. (id:57557)
250, 8535 Bonaventure Drive Se
Calgary, Alberta
**OPEN HOUSE SAT JULY 5 FROM 10AM-12PM**NW CORNER UNIT | AIR CONDITIONING | 2 HEATED PARKING STALLS + STORGE LOCKER | UPDATED FLOORING | ALL UTILITIES INCLUDED IN CONDO FEES | 1,178 SQ FT OF LIVING SPACE (2 BED/2 BATH) | 55+ BUILDING | All in “SIERRAS OF HERITAGE” - One of the most sought after 55+ adult buildings, offering an exceptional lifestyle with an array of amenities. Enjoy a vibrant community with access to a fully equipped gym, refreshing pool, relaxing hot tub, library, media room, craft room, and woodworking/carpentry room. Stay active with shuffleboard and pool tables, or take advantage of the rentable banquet room with a full kitchen. The building also features a convenient car wash with warm water and a total of eight guest suites available for rent. Regular social events and activities provide a fantastic way to meet neighbors and stay engaged year-round!Step into this beautifully maintained condo, where comfort meets functionality in a bright and open layout. The kitchen is a standout feature, offering a large island, abundant cabinet space, a pantry, and a breakfast bar, making it perfect for cooking and entertaining. Just off the kitchen, a cozy breakfast nook leads to a spacious NW-facing balcony, providing a great spot to relax and enjoy the fresh air.The living room is warm and inviting, centered around a gas fireplace, creating a perfect space for cozy evenings. Adjacent to the living room, the dining area is spacious enough for a large table and features custom built-ins, ideal for displaying and storing your favorite pieces. The primary bedroom is generously sized, easily accommodating a king-sized bed, and includes a walk-in closet plus a 4-piece ensuite with a single vanity and ample counter space. Across from the primary, the second bedroom offers versatility, complete with a built-in desk and storage unit, making it perfect for guests or a home office. Near the entrance, you’ll find a 3-piece bathroom with a stand-up shower, a laund ry/storage room, and a welcoming foyer. Located in a prime area of Acadia, this complex offers unbeatable accessibility. Grocery stores, shopping centers, and restaurants are just minutes away, while transit options include bus stops on Bonaventure Drive, easy access to the LRT, and close proximity to Macleod Trail and Heritage Drive for convenient travel. Don’t miss out on this opportunity and book your showing today! (id:57557)
204 Forest Ridge Road
Richmond Hill, Ontario
Custom built estate home nestled amongst 4.43 acres of towering trees in prestigious Exclusive Estate Community. This remarkable home features great upgrades incl: pot lights, crown moulding, wainscoting, multiple walk-outs, large windows w/panoramic views & numerous fireplaces. Stunning kitchen, family rm & primary bedroom was designed by Jane Lockhart. The renovated kitchen is a modern masterpiece w/valence lighting, walk-in pantry, coffee station & high-end built-in appliances featuring a cabinet facade. Ideal for entertaining, the kitchen also has a large island, cozy fireplace and a breakfast area with access to a Muskoka room. The sun-drenched Muskoka room has gorgeous views of the serene rear grounds & boasts access to a deck overlooking the pool area. Spacious mudroom with access to the garage and private access to the In-Law suite that has a spacious living room, private bedroom & ensuite bathroom. The formal dining room with corner display units that feature glass shelving and accent lighting. Immaculate sunken living rm is complete with coffered ceilings, built-in wall unit with ample storage, shelving and countertops for display. Spacious family rm boasts cork flooring & W/O to private deck. The finished, walk-out lower level is an entertainer's dream with a spacious, open concept recreation room, games room featuring a built-in seating booth, private gym with mirrored walls, a cantina and a wet-sauna. The fully landscaped rear grounds boasts multiple entertainment areas with an inground pool overlooking a private lush forest as a backdrop. Large armour stones provide ambiance of being at a Muskoka retreat as well provide beautiful garden beds for seasonal & perennial plants. The upper entertaining patio enjoys private views of the property & multiple access points to the indoor for effortless entertaining. The front grounds is a natural beauty with towering trees, circular driveway, lush gardens & a grand exterior vestibule for an added taste of luxury. (id:57557)
7 Clover Crescent
Beiseker, Alberta
Welcome to “The Rosen”—a beautifully crafted bungalow by CreekWest Custom Homes, where affordability meets quality craftsmanship. This home offers an open floor plan spanning 1,343 sq. ft., featuring two spacious bedrooms and two full bathrooms. Step inside and be greeted by 9’ ceilings, modern finishes, and an abundance of natural light streaming through large windows that create a bright and airy feel throughout. At the heart of the home, the stunning rear kitchen boasts elegant cabinetry, gleaming stainless steel appliances, and a spacious island, making it the perfect space for cooking, entertaining, and creating lasting memories. Adjacent to the kitchen, the cozy living room and dining area elegantly separates the spaces, making it ideal for both intimate family meals and entertaining guests. Just off the kitchen, the primary bedroom is a true retreat, featuring a generous walk-in closet, and a 5-piece ensuite with dual sinks. Toward the front of the home, you'll find an additional bedroom, a well-appointed 4-piece bathroom, and a conveniently located mudroom and separate laundry room for everyday ease. Outside, the expansive backyard provides ample room for recreation, while the large deck is perfect for social gatherings. Completing this exceptional home is an oversized triple attached garage, providing plenty of room for vehicles, storage, and hobbies. Nestled northeast of Calgary, Beiseker is a picturesque village known for its small-town charm, friendly community, and peaceful rural setting. It offers a relaxed lifestyle while keeping modern conveniences close at hand. Local grocery stores, cafés, and restaurants provide daily necessities, while Beiseker Community School serves students from K-12. Parks, sports fields, and walking trails offer outdoor fun, and the Beiseker Arena is a hub for hockey and skating. Homeowners enjoy larger lots, more space, and greater affordability, making Beiseker an excellent choice for families, retirees, and anyone seeking a peaceful retreat with easy access to the city. Come and experience The Rosen—where thoughtful design, comfort, and community come together to create the perfect place to call home! (id:57557)
92 Rocky Vista Circle Nw
Calgary, Alberta
Welcome to 92 Rocky Vista Circle NW! This beautifully renovated, multi-level townhome offers over 1,900 sq.ft. of finished living space, featuring 3 spacious bedrooms, 1.5 bathroom, a single attached garage, central A/C, and a fully finished walk-out basement with a private backyard. Ideally located in the desirable community of Rocky Ridge, this home is within walking distance to the Tuscany C-Train Station and just 5 minutes from the Shane Homes YMCA, one of the largest and most fully equipped recreational facilities in Calgary. You'll also enjoy nearby parks, playgrounds, schools, community centers, and shopping. Inside, you’re welcomed by large windows and an open-concept layout that seamlessly connects the living room, dining area, and kitchen. The kitchen offers ample cabinetry, laminate countertops, a walk-in pantry, and a sit-up island—perfect for casual meals or entertaining. Step out onto the sunny south-facing deck, ideal for relaxing with a cold drink on a warm day. Upstairs, you'll find three generously sized bedrooms and a full 4-piece bathroom. The fully finished walk-out basement expands your living space with a large rec room, cozy living area, and a built-in bar—perfect for entertaining. This move-in-ready home offers flexibility, space, and unbeatable convenience—book your showing today! (id:57557)
53 15775 Mountain View Drive
Surrey, British Columbia
Discover the perfect blend of nature and modern design in this stunning Grandview home! This corner home, tucked among lush green spaces, every window and patio offers serene views and ultimate privacy. The open-concept main floor features soaring 9' ceilings, a sleek contemporary kitchen with an oversized island, and two spacious living areas ideal for entertaining or relaxing. With 4 bedrooms plus a den, there's room for the whole family. Enjoy your private 530 sq ft deck and cozy up with a good book. Walk to Morgan Crossing, Grandview Corners, and close to White Rock, and Crescent Beach. Grandview annd Sunnyside catchments. Enjoy exclusive access to a 6,500 sq ft clubhouse with a pool, hot tub, gym, basketball court, theatre, lounge, BBQ area & more. Still under 10-year warranty (id:57557)
404, 5720 2 Street Sw
Calgary, Alberta
WHY RENT? Be your own landlord and make your best dream come true! This location is primo! Walk to Chinook Centre, LRT, Restaurants, Medical, Dental and if you love to THRIFT – there are five second hand thrift stores nearby! Enjoy the convenient proximity to the nightlife of downtown without the hassle of living in the "do you have any spare change' craziness that comes with living downtown. TWO bedrooms, TWO bathrooms, IN SUITE LAUNDRY, TITLED heated secure PARKING and TITLED EXTRA STORAGE. Enjoy 9ft ceilings, stainless steel appliances, HARDWOOD flooring and GRANITE countertops, as well as a WEST facing deck. There is Visitor parking, a massive green space and an amazing kids playground on the east side of the building. IF you have been having difficulty finding a condo board to approve your two small dogs (or cats!), this might be the one for you! IF you are an investor looking to add to your portfolio, the size and location of this unit would be very attractive to renters. IF you are a first-time buyer looking to find your first place, this could be the one to call home. IF you are looking to downsize and travel but aren’t quite ready for the bingo crowd, this one is perfect for that in between living. Come and see this awesome condo in a great, well looked after building. WHY are you still reading?! View this one soon. (id:57557)
4 - 2500 Hill Rise Court
Oshawa, Ontario
Modern and stylish 2-bedroom, 3-bathroom townhome located in the highly desirable Windfields community! This bright, open-concept home features a spacious living and dining area, a contemporary kitchen with stainless steel appliances, and two generously sized bedrooms each with ensuite baths. Enjoy the convenience of an attached garage plus one driveway parking space. Steps to Durham College, Ontario Tech University, Costco, shopping, restaurants, parks, and public transit. Easy access to Hwy 407 makes commuting a breeze. Ideal for first-time buyers, investors, or young professionals a must-see property! (id:57557)
1608 49 Avenue Sw
Calgary, Alberta
Rare 7,233 SqFt Luxury Home | Monogram Homes | Prime Altadore Cul-de-Sac | Welcome to a true showstopper—this custom-Two storey Home built by Monogram, is nestled in Altadore’s only cul-de-sac on an expansive 11,905 SqFt southwest-facing pie lot. Offering over 7,233 SqFt of refined living space, this home seamlessly blends architectural elegance with modern functionality.Step inside to soaring ceilings, natural light, and wide-plank white oak hardwood throughout. A spacious foyer leads to a stylish powder room adorned with quartz finishes. The open-concept kitchen and living area is a designer’s dream: 18-foot vaulted ceilings, skylights, and custom chandeliers enhance the airy ambiance.The gourmet kitchen features dual Sub-Zero fridge/freezer units, a Fisher & Paykel built-in espresso machine, custom oak-walnut cabinetry, and a black soapstone island with a farmhouse sink. A Wolf 6-burner gas range, pot filler, and double ovens make this space a chef’s paradise. The adjacent butler’s pantry offers a wine fridge, bar fridge, soapstone counters, and another farmhouse sink—perfect for entertaining.Slide open the glass doors from both the kitchen and living room to access two large decks overlooking the spacious backyard. The main living room is anchored by a stunning wood-burning fireplace and a built-in bar area—ideal for cozy nights or hosting guests.The south wing includes a formal study and a designer laundry room with quartz countertops, extensive cabinetry, and an LG steam drying rack.The grand primary suite is a luxurious escape, featuring a private balcony, spa-style ensuite with steam shower, soaker tub, dual vanities, and a large walk-in closet with solid wood cabinetry, quartz island, built-in coffee bar, and a second balcony.Upstairs, a cozy loft lounge connects to two generously sized bedrooms, each with walk-through closets and their own stylish full ensuites.The lower level offers plush carpeting and zoned in-floor heating throughout. On one end , two bedrooms, a 5-piece bath, and a rec room with gas fireplace and wet bar. On the other, a large games room with a soapstone island, wine and mini fridges, gym with vinyl plank flooring and water filtration, another bedroom, and a full 3-piece bathroom.The heated triple-car garage includes a beautifully finished 795 sqft 1 Bedroom legal suite above. Full kitchen with quartz countertops, stainless steel appliances, a spacious bedroom, full bathroom, and in-suite laundry—perfect for guests or rental income. Other features of this home include a fully wired security and camerasystem, also linked to the doorlocks and can be controlled remotely from your phone.Ample parking on the large front driveway as well as a parking pad in the back for boat orRV and a beautifully fenced yard, all done in Cedar! With a Prime location and minutes toschools, parks, tennis courts, golf course, many restaurants and shops, what more do youwant!? Come view this unique gem before its gone! (id:57557)
Lot 6 Poplar Beach Rv Resort
Wakaw Lake, Saskatchewan
Lot 6, Poplar Beach RV Resort – Fully Developed and Move-In Ready!. Escape to comfort and convenience at Lot 6 in Poplar Beach RV Resort, just 50 minutes from Saskatoon. This fully developed seasonal site comes with a meticulously maintained 2008 29.5' Dutchmen Denali travel trailer. Enjoy outdoor living to the fullest with a massive 12' x 32' covered deck—ideal for relaxing or entertaining—plus handy storage shed for all your gear. The site is equipped with seasonal potable water, 50-amp individually metered power, and a generous 500-gallon septic tank for added peace of mind. Poplar Beach RV Resort offers a gated entrance, family-friendly playground, gazebo, full-service restrooms and showers, and a scenic beach and swim area. Boating enthusiasts will appreciate the on-site launch, marina, and boat storage yard. This unique ownership model grants you a 1/135 title interest along with exclusive use of your lot within the Poplar Beach Campground Owners Corp. Annual park fees are $1,159.00, with property taxes at just $622.10. For more details on the community and guidelines, visit www.poplarbeach.ca. (id:57557)
158 Chaparral Close Se
Calgary, Alberta
This beautiful bungalow villa is a former show home and set up perfectly for living on the main floor for a retired couple or if you develop the basement someone with teenagers. The original owner has looked after this property very well and has loved living here. Over the years he has installed triple pane windows and new exterior doors, added R50 insulation in the attic, refurbished the kitchen with high quality Maple cabinets, added beautiful backsplash and granite counters along with Stainless steel appliances, that include a gas top oven and a water and ice dispenser on the fridge. All Poly B has been replaced, the engineered hardwood floors have been refinished, the furnace was changed in 2010, a new hot water tank was installed in 2022, there's Central Air Conditioning and the back yard has been made into a second summer living space with a beautiful covered deck, extensive patio stone work and elevated gardens. If your passionate about your yard you will love it! All the rooms on the main floor are a generous size including the Primary bedroom with a fantastic en suite that includes a shower, soaker tub and walk in closet! There's also a beautiful three sided gas fireplace, in wall and in ceiling speakers, front office/den, main floor laundry, a spacious dining area to host amazing meals and a large Living room for relaxing. Downstairs is a blank canvas for development as it is large and there is roughed in plumbing. All the downstairs shelving and the work bench can stay. In addition, the garage is insulated and drywalled and there is a nice front porch to enjoy as well. This non smoking, pet free home is a pleasure to view and within easy walking distance to the lake. A special opportunity! (id:57557)
555 Fast Way
Saskatoon, Saskatchewan
Welcome to 555 Fast Way. Enjoy brand new home in 95% finished Phase 1 of Aspen Ridge. Pie Shaped lot with TRIPLE GARAGE PAD (34x24). Custom designer kitchen with island, eating bar, separate hood fan and large walk-in pantry. Large living room with lot of natural light. 2nd level gives you a large master bedroom with great ensuite. Two additional bedrooms and a full bath. Second level laundry room. Side entry to basement make this the perfect house for an additional 2BDRM LEGAL SUITE. Basement level has framing already completed so you can walk through and see the layout firsthand. Finish this legal suite with ease. Enjoy Aspen Ridge and all the brand new amenities today. PST & GST included in price (rebate back to builder). Progressive New Home Warranty. Move in Immediately as this home is ready to go now. View today. (id:57557)
4958 Webster Crescent
Regina, Saskatchewan
Welcome to 4958 Webster Cres. located in the desirable residential neighbourhood of Lakeridge. Close to schools, multiple parks, and all north end amenities. This 4 bed, 4 bath 2 story home is in immaculate condition offering loads of upgrades & improvements in recent years. Some of these upgrades include new flooring in the living room, kitchen, and dining area, new kitchen island with quartz countertop, kitchen appliances, new basement carpet, paint, HE furnace, HRV and central A/C. Bright and spacious foyer welcomes you as you enter the home. Open concept living room, dining area and kitchen offer a great space for family, or entertaining friends. Living room features a built in entertainment unit (TV will stay) & a gas fireplace. Galley style kitchen offers lots of cupboards and counter space with the added bonus of upgraded SS appliances. Flex room off the kitchen currently serves as a walk in pantry with the option of converting it to main floor laundry (plumbing exists). Two piece bath completes the main level. Upstairs is the primary retreat with a generous size walk in closet and a spacious 5 piece bath, dual sinks and a large corner soaker tub. Two additional bedrooms and a 4 piece bath complete the upstairs. All blinds & rods included - drapes not included. Basement is fully developed with large rec room and a bar area. Great space for the kids to hang out, or have a family movie night. Fourth bedroom (window may not meet current egress) additional 4 piece bath, and a utility/laundry room complete the lower level. Lovely yard is fully fenced and landscaped offering a large patio deck and a lower patio area with a gazebo that will stay (small sunshade on main deck not included). Perfect spot to enjoy a morning coffee or evening BBQ. Double attached garage is heated and insulated (air compressor & workbench in garage are not included). This home is a true ple... As per the Seller’s direction, all offers will be presented on 2025-07-07 at 4:00 PM (id:57557)
505 Centre Street
Shaunavon, Saskatchewan
So many possibilities in one property! This residence has been converted to a physiotherapist clinic on the main floor. Designed with wheelchair access, and three private offices, with a welcoming reception area this building would be an ideal massage, spa space or just the right size for a bookkeeping/accountant office or bring it back to its former self as a cute and comfy home! The lower level of the building is a fully self-contained rental suite (a passive revenue stream $$ or a chance to live where you work). The home has an attached garage for storage and the back yard is fully fenced to act as a private oasis or storage compound. The separate 24'x30' garage is lined, insulated and heated. The corner lot allows for great exposure and the yard space is large enough for future development. Alternatives are endless for multiple money making opportunities. (id:57557)
21 Mcbrien Court
Whitby, Ontario
A beautifully renovated gem nestled in a quiet and family-friendly area in the heart of Whitby, Ontario. The property features all-new windows on the first floor, including triple-pane windows that offer superior insulation, adding value and energy efficiency. Notable upgrades include a brand-new furnace and a tankless water heater, ensuring optimal performance and lower utility bills, while a heat pump reduces gas costs by 90%. Inside, you'll find a freshly painted interior that exudes warmth and charm, complemented by new, custom-built wardrobes in both the master and second bedrooms, providing ample storage space. The heart of the home, the kitchen, has been completely renovated with newer appliances. To further elevate the living experience, the home has been fitted with new pot lights featuring triple colour settings and dimmable, WiFi-controlled switches, allowing you to effortlessly adjust the lighting to suit your mood and activity. Set in a peaceful cul-de-sac, the home offers a private and safe environment, perfect for families with children. The neighbourhood is highly sought after for its proximity to good schools, parks, shopping centers, and public transport options, making it an ideal location for both young families and professionals. Don't miss the opportunity to make this turnkey property your next home! ** This is a linked property.** (id:57557)
27 Rundlelawn Court Ne
Calgary, Alberta
WOW! WHAT A GREAT PRICE! Imagine owning a 4 bed home on a quiet cul de sac all for this low price! This lovely, upgraded & renovated home with AIR CONDITIONING checks off all the boxes. Nestled on a quiet street in the fantastic neighbourhood of Rundle, this home offers over 1,800 sq ft of space sitting on a fully fenced large pie lot. This family home offers 4 bedrooms (3 on the main floor and a huge, spacious bedroom in the basement) , 2 bathrooms and outstanding living and family spaces on each level. The main floor gives every family the things they need and want. The spacious living room at the front of the home has a large picture window which floods the space with natural light. The beautiful kitchen offers space not only to cook, but has enough room for a table for family dinners. Three terrific sized bedrooms are on the main floor and this level is rounded out with a full bath! The lower level is perfect for families that need a fourth bedroom and still offers a large rec room for movie nights, gaming or just a space for kids to play. Laundry is conveniently located on this floor and is situated in a large utility area that affords lots of storage. Capping off this great lower level is another 4 piece bath. Step outside into your fully fenced backyard. Excellent for the family dog to run and play and offers plenty of space for the kids to kick a ball, or for the family to gather round the firepit and soak in the night skies and just enjoy time with family and friends. This location is tough to beat. You are literally steps to Rundlelawn park offering tons of outdoor space for kids to play, hang out or just be kids on the Rundlelawn Playground. In less than 5 minutes, you can be enjoying all that Sunridge Mall has to offer you. If you are a health care worker, you can't ask for a better location as you can take a short walk and be at the Peter Lougheed Centre in minutes. Four schools are a short distance away. Need access to transit? In 3 minutes you can be at the Rundle LRT station! You simply can't say enough about this location and how convenient it is for all that you need. Now, back to the fantastic house. What has been done to this terrific residence? How about the following so you don't have to worry about anything as so much heavy lifting has been done for you. New roof (2020), New soffits and Eaves (2022), New vinyl siding (2022), New electrical panel (2023), Central Air Conditioning (2023), New Flooring on main floor living room, luxury vinyl plank (2023), kitchen and hallway tile (2025), New furnace (2023), Hot Water tank (2020), Main floor freshly painted (April 2025), basement painted (2022), Brand new kitchen including all counters, cabinets and appliances (2025). This home offers unbelievable value for families of any size looking to get into a beautifully upgraded home in a terrific neighbourhood. Don't miss out on this tremendous opportunity. (id:57557)
18 Barton Street
Chipman, New Brunswick
Nestled in the heart of the peaceful village of Chipman,this charming 3-bedroom mini home is a wonderful opportunity for anyone seeking comfort,convenience,and value.Whether you're a first-time homebuyer,looking to downsize,or searching for an affordable investment property,18 Barton St. checks all the boxes.Located just seconds from all local amenities,this home offers the best of both worlds:the tranquility of small-town living with the convenience of everything you need close at hand.Step inside and youll immediately appreciate the warm and inviting atmosphere.The open-concept kitchen + living room create a spacious + functional layout thats perfect for entertaining or relaxing with family.Large windows throughout the home bring in plenty of natural light,making the space feel bright.Each of the 3 bedrooms are comfortably sized, offering flexibility for families,guests,or even a home office.Outside,you'll find even more to love.The private backyard offers the perfect setting for kids to play and pets to roam.The spacious deck is ideal for hosting summer BBQs or simply enjoying your morning coffee.The detached garage adds excellent value offering ample room for storage,a workshop,or creative projects,property also features a paved driveway.This well-maintained home offers exceptional value and the kind of lifestyle thats hard to find at this price point.Whether you're starting out,starting over,or simply looking for a cozy place to call your own,18 Barton is a must-see. (id:57557)
228 Aspenmere Circle
Chestermere, Alberta
OPEN HOUSE SUNDAY JULY 6th 2:00-4:00 Welcome to 228 Aspenmere Circle — a stunning bungalow nestled in the heart of Chestermere’s sought-after Westmere community with a beautifully landscaped west-facing backyard, ideal for enjoying breathtaking sunsets.Located on a quiet street and backing onto peaceful green space, this immaculate 4-bedroom, 2.5-bathroom home offers the perfect blend of luxury, comfort, and modern efficiency. Just a short stroll from Chestermere Lake, the amazing COVE BEACH, playgrounds, and dog-friendly areas, this property is a dream for outdoor enthusiasts and families alike.Inside, you’ll find a spacious main floor featuring a beautiful kitchen and an open-concept living room anchored by a cozy fireplace.The primary bedroom offers a spa-inspired ensuite with a stand-alone soaker tub and a generous walk-in closet. A second bright bedroom (currently set up as a home office), a stylish 2-piece bath, and a convenient laundry room complete the main level.The fully finished basement expands your living space with a second large family room, complete with a second fireplace and custom built-ins, plus two additional bedrooms, a full bath, and an oversized furnace/storage room.Additional features include:Stainless steel appliance package, Ceiling speakers wired throughout, EV charging in the garage, Rough-in for solar panels. Meticulously maintained and move-in ready, this home shows true pride of ownership. Don’t miss your chance to own this exceptional property — contact your favourite REALTOR® to book your private showing today! (id:57557)
493 Rue Acadie Street
Grande-Anse, New Brunswick
Three bedroom mini home located on watrefront lot in Grand Anse. This could be a great summer cottage or all year living . Built in 1996 this mini home has three bedrooms 1 and aa half baths nice kitchen dining area and large living room. Electric heat and two mini splits keep with home cool in the summer and warm in the winter. Property has its own well and septic and also has two hook ups for RV'S. Great location to enjoy the spectacular sunrises and sunsets while overlooking the Bay of Chaleur. (id:57557)



