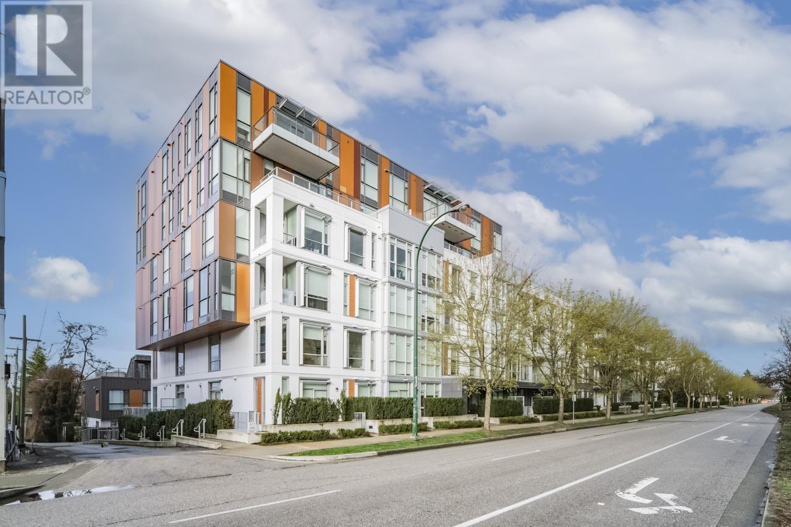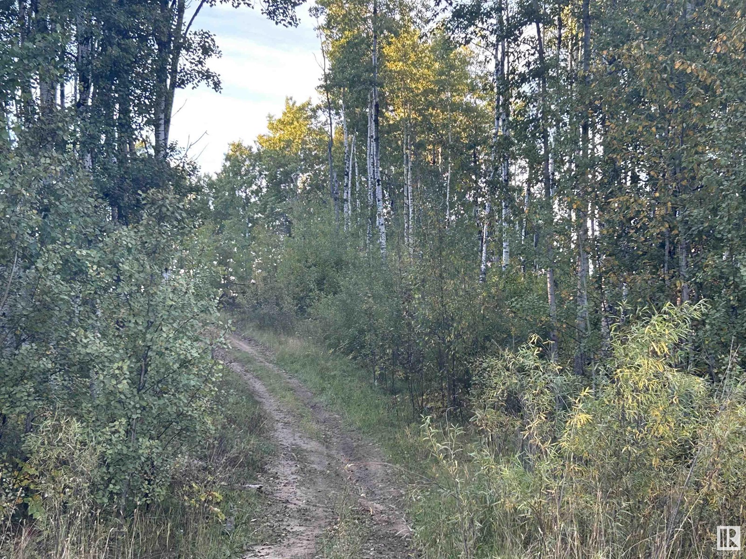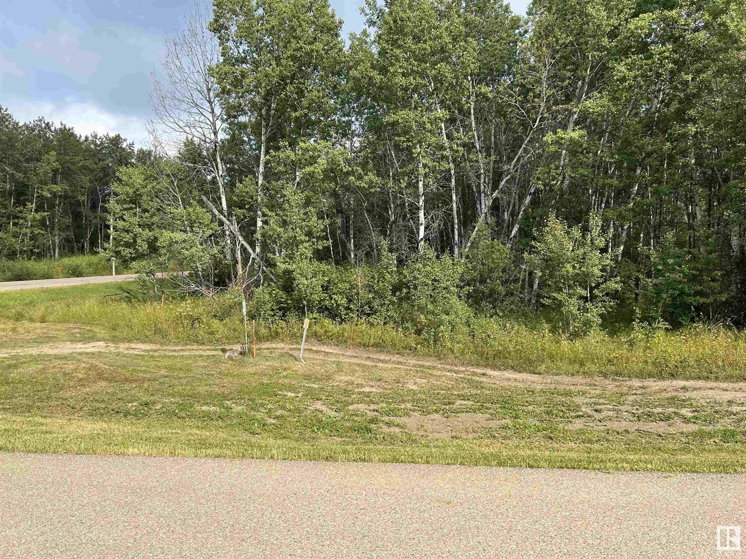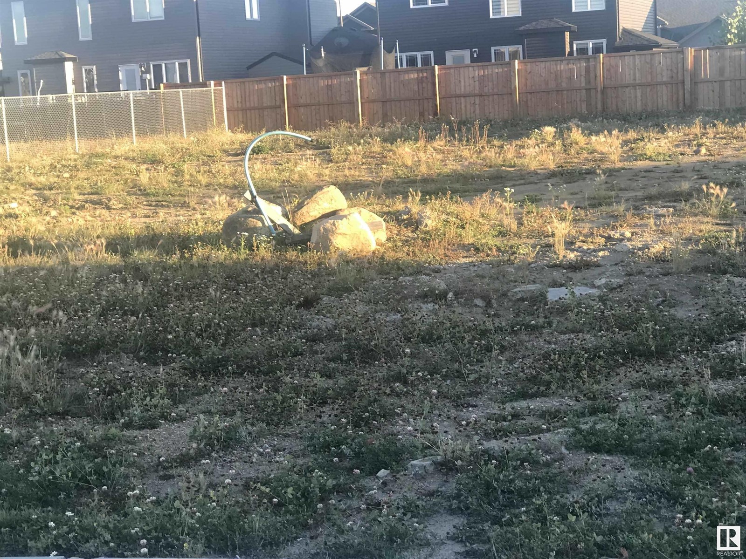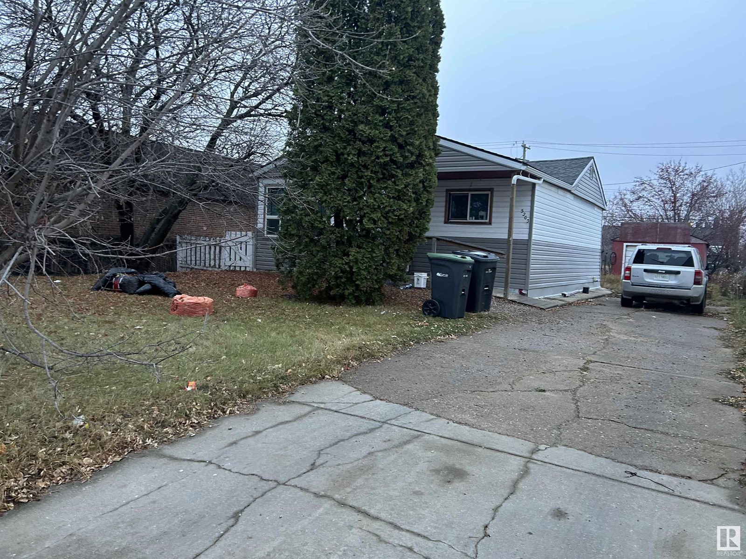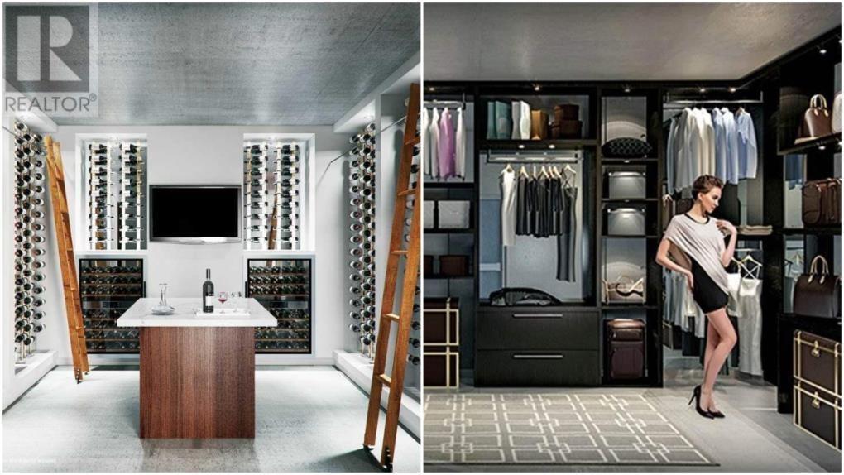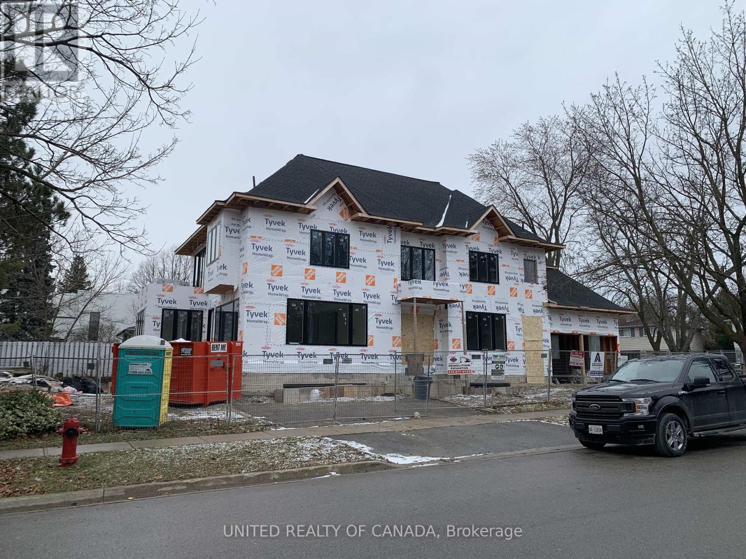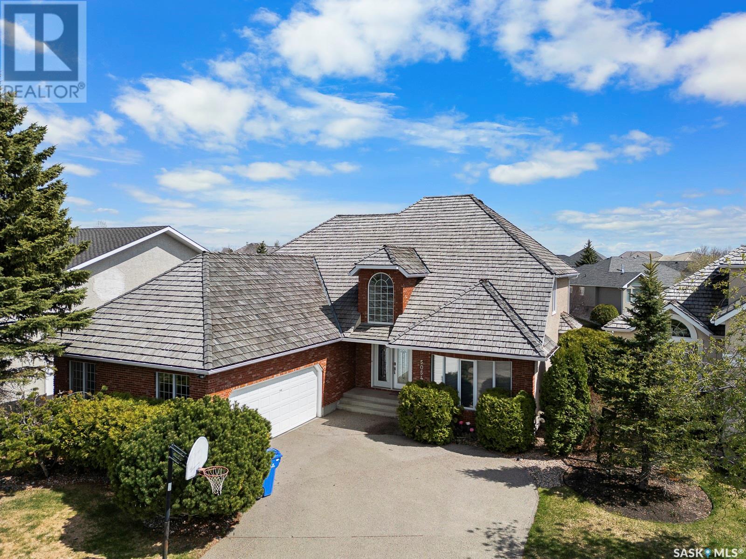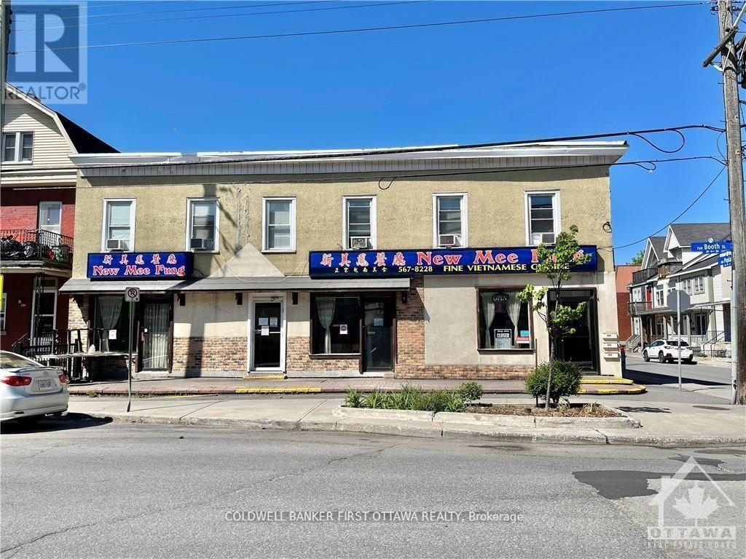303 469 W King Edward Avenue
Vancouver, British Columbia
Welcome to Marquise! Concrete 'Leed Gold Certified' building centrally located in the heart of the Cambie Corridor. 9ft ceilings in the bedroom, living area and the unique enclosed solarium. Wide plank engineered hardwood flooring, premium Miele appliances, Italian imported cabinetry, touch to open drawers, magic comer, 5 burner gas cooktop and beautiful quartz countertop. Radiant in-floor heating in bathroom. Building features central air conditioning & heat, EV charging and huge rooftop patio fully equipped w/furniture & built-in bbq! An enviable Vancouver West side location, walking distance to Queen Elizabeth Park, steps from Cambie Village and King Edward Skytrain Station offering easy access to Downtown, Richmond and YVR. Strata fee includes heat, a/c, hot water & gas! (id:57557)
62331 Range Rd 411a
Rural Bonnyville M.d., Alberta
Discover the perfect setting for your dream home on this enchanting 2.11-acre lot, perched atop a hill for ultimate privacy and tranquility. Cleared space is ready for your custom build, surrounded by a natural embrace of trees, providing both seclusion and enjoyment. Accessible through Legend's Estates, this property offers the benefit of a private setting WITH NO RESTRICTIVE COVENANTS. Located just a short drive from the ski hill, French Bay lake, and a mere 14 kms from Cold Lake, convenience meets serenity. POWER & GAS connections are conveniently available at the property line, ensuring a seamless transition to your new residence. Embrace the opportunity to create a haven in this idyllic location, where nature and accessibility harmoniously converge. GST may be applicable (id:57557)
62331 Rge Rd 411a
Rural Bonnyville M.d., Alberta
The perfect canvas for your new home on this expansive 2.13-acre corner lot in Legends Western Estates. Embrace the charm of country living, relishing the tranquility it offers, while still enjoying proximity to town amenities for your children's after-school activities. Conveniently located 4 km from the ski hill and French Bay, and a mere 12 km from the City of Cold Lake, this lot combines the best of rural and urban living. POWER & GAS are readily available at the property line, enhancing the ease of development. Seize this opportunity to create your haven in a picturesque setting that balances the peacefulness of the countryside with the conveniences of town living. GST may be applicable. (id:57557)
6804 Tri City Wy
Cold Lake, Alberta
DUPLEX PIE SHAPED LOT ! Great opportunity to build a duplex in the highly sought-after Tri City Estates! This expansive pie-shaped lot, zoned R2, offers a fantastic location backing onto luxury single-family homes. Enjoy the tranquility of a quiet neighborhood while still being in close proximity to shopping centers, banks, schools, restaurants, the Energy Center, Portage College, and playgrounds. This is not just a property; it's a sound investment in a growing and desirable community. Take advantage of this chance to create a valuable duplex in a location that combines residential charm with convenient access to essential amenities. (id:57557)
5203 51 Av
Cold Lake, Alberta
An excellent opportunity for an affordable starter home, this 3-bedroom property is strategically located next to the post office, offering convenience within walking distance to amenities, banks, and schools. Featuring 2 bathrooms (one on each level), a main-floor laundry, and a rear deck overlooking spacious fenced yard, it provides a comfortable living space. The partially finished basement adds potential for customization. Over the years updates include newer siding, shingles, front door, some windows, flooring, furnace, and HWT. Zoned RMX, this property not only serves as a cozy residence but also presents an opportunity for future commercial projects, making it an attractive option for the discerning investor. Don't miss the chance to secure this versatile property that combines residential comfort with potential commercial prospects. (id:57557)
P7-708 1480 Howe Street
Vancouver, British Columbia
Own a private locker room at the prestigious Vancouver House by Westbank! Located in the secure parkade, this customizable space is perfect for wine storage, a seasonal wardrobe, or hobbies. Featuring water and power connections, it offers endless possibilities for homeowners of this iconic address. Contact us today to explore this rare opportunity and make it your own! This is an assignment of common property to be registered with the strata corporation. Please note, purchasers must either own or plan to own a home at Vancouver House. (id:57557)
Lower - 86 Morgan Avenue
Markham, Ontario
Extremely well-kept bright and spacious bungalow. In Prime Thornhill location - Yonge and Clark. Large living room. 3 bedroom 2 bathroom unit with a separate entrance. Quiet no thru traffic street. Large backyard. Just Short Walk to Yonge Street, Transit, Shops, Henderson Ps and Thornhill HS. Tenant to pay utilities. **EXTRAS** Fridge, Stove, Washer, Dryer....Dedicated spot in the driveway. (id:57557)
5 Cedar Crescent
Aurora, Ontario
Newly Constructed Detached Property with 4,200SQ. F understructure, with High ceilings. The Property is SOLD AS IS (id:57557)
5054 Wascana Vista Court
Regina, Saskatchewan
Welcome to this stunning 2-story Walk-out home by Westmount Developments, nestled in the serene bay of Wascana View with a backdrop of lush greenery. This meticulously crafted residence boasts 2765 sqft plus an additional 1536 sqft on the walk-out level. Upon entry, you're greeted by a grand foyer adorned with an open ceiling and a dazzling crystal chandelier, leading seamlessly into the formal living and dining areas adorned with beautiful hardwood flooring. The open kitchen is a chef's dream, featuring white lacquer cabinets, granite countertops, glass-tiled backsplash, and ceramic flooring.The cozy family room offers a new gas fireplace and customized HunterDouglas automated shades, while the newer upper deck with glass railings offers a picturesque view of the green space and inviting heated pool.Ascending to the 2nd level, discover the spacious master bedroom with his and her walk-in closets, complemented by an executive ensuite boasting dual sinks, a jetted tub, and a FIAT steam shower. Two additional large bedrooms and a main bathroom with skylight and dual sinks complete this level.The lower walk-out level is an entertainer's paradise, featuring a recreation room with fireplace and a wet bar, with access to the hot tub and pool. A generous 4th bedroom, versatile den, and a beautifully landscaped backyard with composite wood deck and hot tub complete this exceptional home. Renovations abound, including a Cedar shake roof by Wheatland Roofing (2011), triple-pane windows on the main and 2nd floors (except DI & LR), HunterDouglas smart motorized blinds, new paint and upgraded carpet throughout (2020), 2 new fireplaces, a high-efficiency furnace (2020), and newly upgraded high-end vanities and toilets.Don't miss the opportunity to make this your dream home. Contact your agent to schedule a private showing today! (id:57557)
350 Booth Street
Ottawa, Ontario
7.5% cap rate. ICONIC building located on a CORNER lot with existing commercial tenant (restaurant) that's been operating since 1995 on the ground floor unit. This can be a turn-key investment or for self use owner occupied as well. 3 Apartments on the upper floor. Each unit approx 600-700sqft. 6 Parking spots on site. Restaurant seats 100 with 25 patio seating as well. Liquor licensed. Restaurant premise is approx 2000sqft. Functional lower level and being used as part of the restaurant for preparation, fridges, freezers and storage. 2nd floor with 3 two bedroom apartments, kitchen, living/dining area, full bathroom. Each apartment pays their own hydro. Well maintained building and Turn-key investment. Roof replaced 2012. Viewings are by appointment only through listing agent. Please respect the restaurant business thats in operation. DO NOT APPROACH STAFF WITH QUESTIONS RELATED TO THE SALE. They will NOT answer. (id:57557)
350 Booth Street
Ottawa, Ontario
7.5% cap rate. ICONIC building located on a CORNER lot with existing commercial tenant (restaurant) that's been operating since 1995 on the ground floor unit. This can be a turn-key investment or for self use owner occupied as well. 3 Apartments on the upper floor. Each unit approx 600-700sqft. 6 Parking spots on site. Restaurant seats 100 with 25 patio seating as well. Liquor licensed. Restaurant premise is approx 2000sqft. Functional lower level and being used as part of the restaurant for preparation, fridges, freezers and storage. 2nd floor with 3 two bedroom apartments, kitchen, living/dining area, full bathroom. Each apartment pays their own hydro. Well maintained building and Turn-key investment. Roof replaced 2012. Viewings are by appointment only through listing agent. Please respect the restaurant business thats in operation. DO NOT APPROACH STAFF WITH QUESTIONS RELATED TO THE SALE. They will NOT answer. (id:57557)
201 220 Townsite Rd
Nanaimo, British Columbia
For more information, please click Brochure button. In the heart of Nanaimo, Harbour City One is located steps away from the Nanaimo Yacht Club and the Seawalk Trail connecting you directly to Maffeo Sutton Park. Large windows and patio doors provide south and east views. The unit is flooded with morning sunlight and has a spacious balcony facing the ocean to view float planes landing and the second balcony provides mountain and city views showing the best of what nature has to offer but with city living. Harbour City One is also one of very few concrete buildings in Nanaimo providing additional peace and quiet not experienced from buildings made from wood. The unit was recently painted in neutral colours to coordinate with any decor and style. The master bedroom has a spacious walk-in closet and ensuite bathroom. Modern updates have been made to the kitchen, living space and both bathrooms and has an in-suite washer and dryer. The building also features a hot tub and sauna, storage locker, bike storage and secured garage parking. (id:57557)

