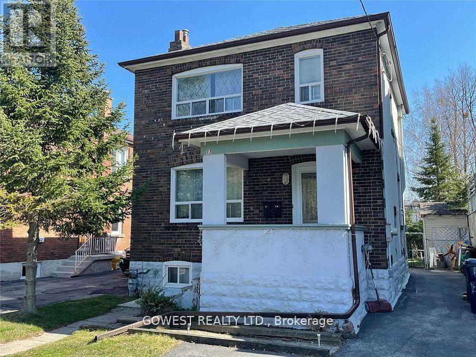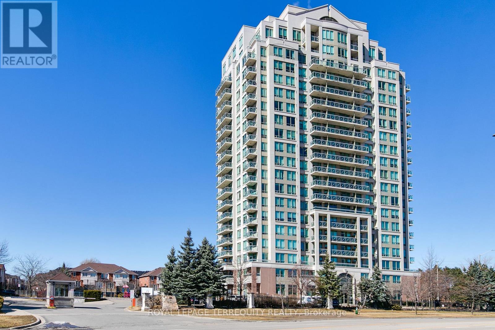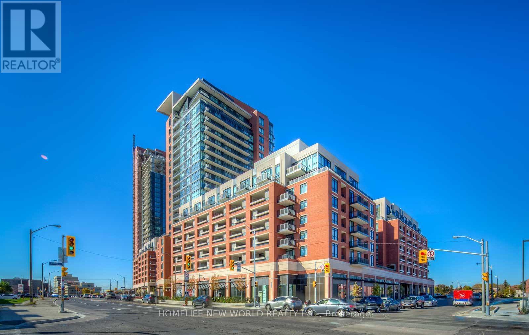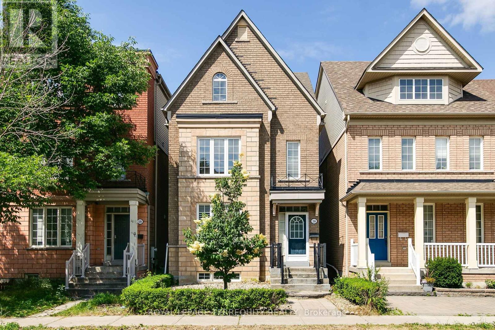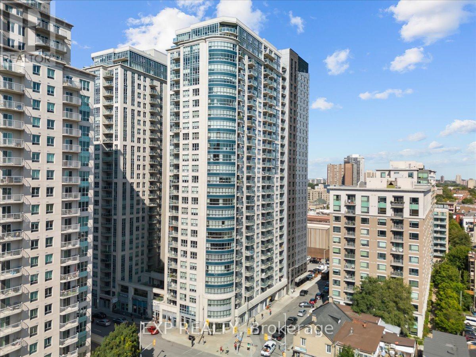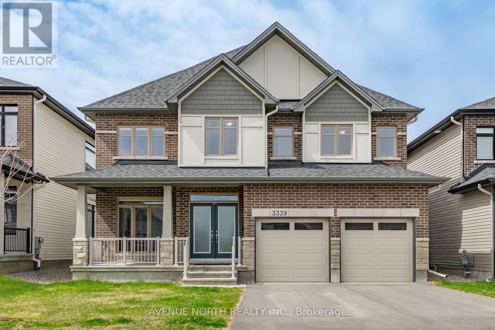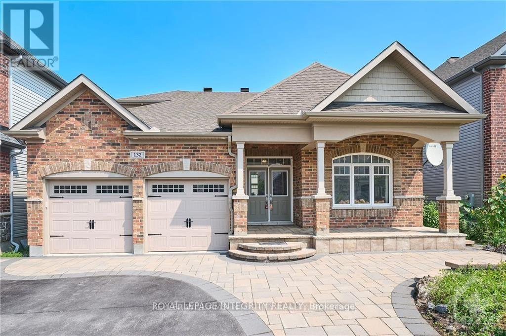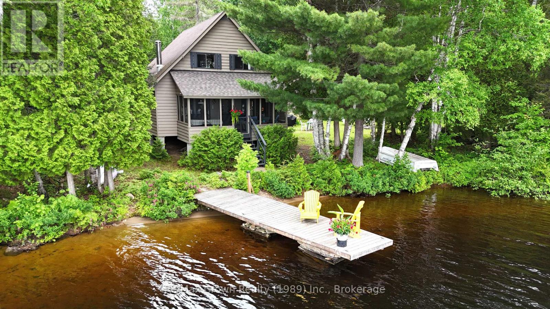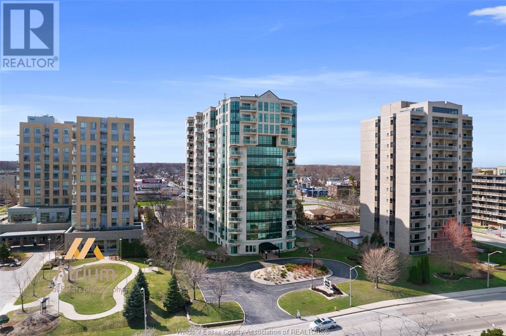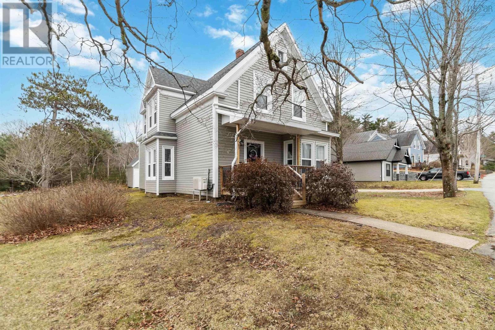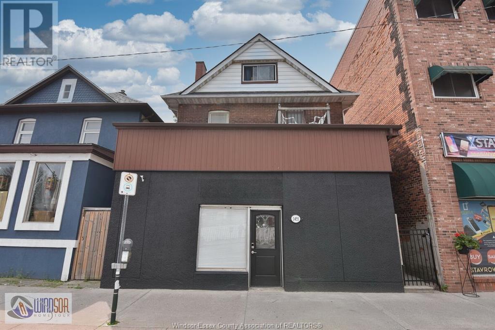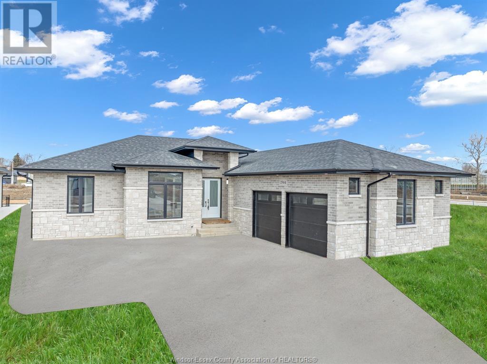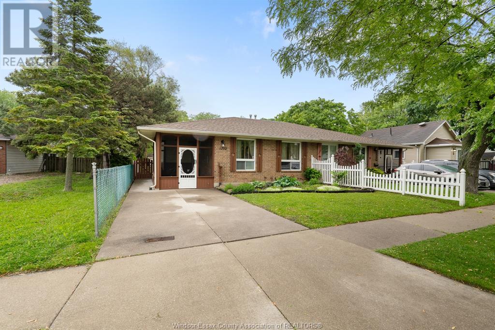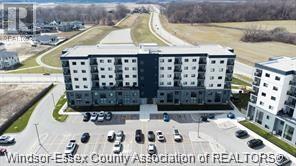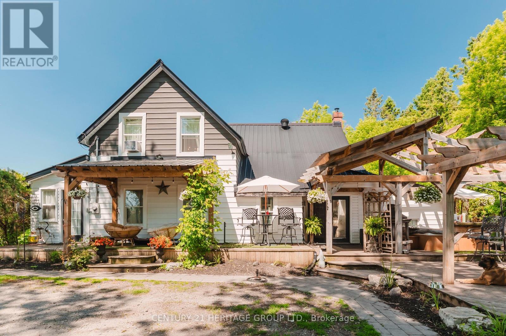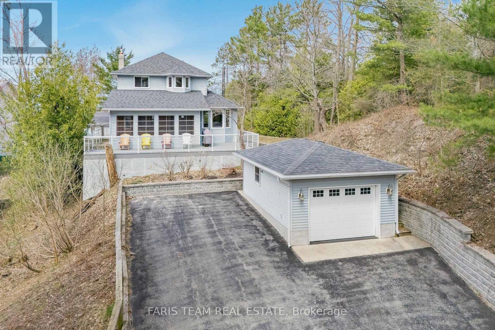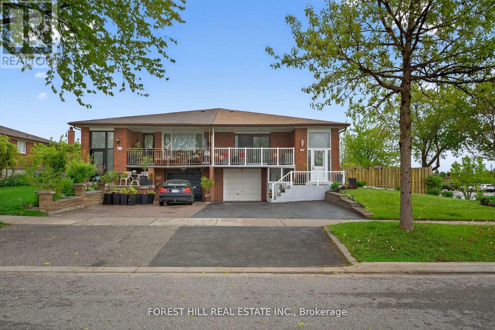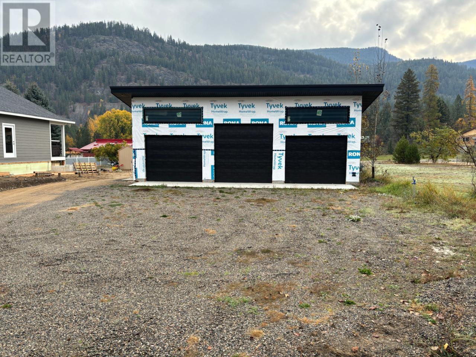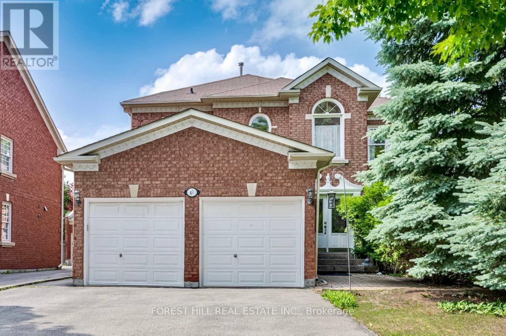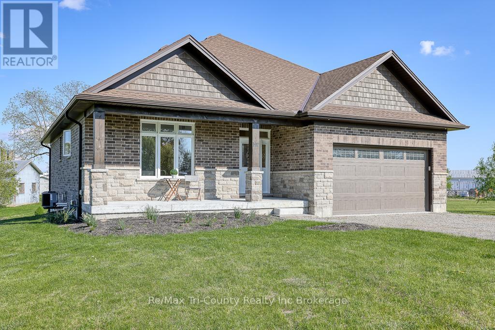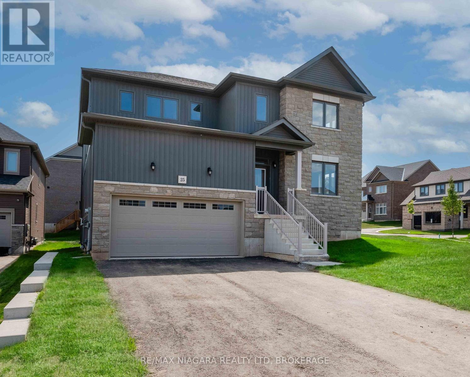602 - 370 Martha Street
Burlington, Ontario
Welcome To Unit #602 At 370 Martha Street In The Sought-After Nautique Lakefront Residences A Striking Blend Of Urban Sophistication And Waterfront Serenity In The Heart Of Downtown Burlington. This Exceptional Corner Suite Offers 749 Sq. Ft. Of Sleek Interior Living Space Plus A 44 Sq. Ft. Balcony, Framed By Floor-To-Ceiling Windows That Showcase Stunning Northeast Escarpment Views And Southeast Lake Ontario Vistas. With 9-Foot Ceilings And An All-Glass Design, Natural Light Pours Into The Open-Concept Layout Featuring A Stylish Kitchen, Dining, And Living AreaPerfect For Entertaining Or Simply Unwinding In Style. The 2-Bedroom + Den, 2-Bathroom Floor Plan Includes A Spacious Primary Bedroom With A Large Closet And A Luxe 4-Piece Ensuite, A Well-Appointed Second Bedroom, A Full Main Bath, And Ensuite Laundry For Added Convenience. Enjoy A Private Parking Spot, Dedicated Locker, And Access To Nautiques Premier 6th-Floor AmenitiesOutdoor Pool, Fire Pit Lounge, Alfresco Dining, Indoor/Outdoor Bar, Yoga Studio, And Fitness Centre. Steps From The Waterfront, Spencer Smith Park, Trendy Shops, And Top Restaurants, This Is Downtown Burlington Living At Its Very Best. **Interior Photos Coming Soon** (id:57557)
2384 Bloor Street W
Toronto, Ontario
Extremely Well Established Japanese Sushi Restaurant Located At Heavy Traffic Bloor West Village. Current Weekly Sale Is More Or Less $13,000. As Per Vendor. ****Friendly Loyal Customers**** Full Line Of Equipment With W/I Cooler, W/I Freezer. *Open 11:30 Am Till 9:30 Pm On Weekdays And 3Pm Till 9Pm On Sunday***Exhaust System And Huge Kitchen*** Llbo. Great Net Income! *** Easy To Convert To Different Type of Restaurant*****New Lease Will Be Available For Qualified Buyer*****Any Unauthorized Visit Is Absolutely Not Permitted.***** Excellent High End Location! Great Income.***** (id:57557)
17 Elma Street
Toronto, Ontario
Perfect Opportunity to Own a 2-Story Home with a Private Driveway and 4 Parking Spots in Prime Mimico Location !Enjoy a south-facing backyard in this unique home. Originally a 3-bedroom single-family residence, it is currently being used as a two-family home but can be easily converted back. There is also potential for additional income from the basement, which features a separate side entrance, one bedroom, a 4-piece bathroom, and a kitchenette. This property offers endless possibilities for end users, investors, builders.. !Located just steps from the Waterfront Trail, beaches, GO Train, shopping, restaurants, the famous San Remo Bakery, parks, and top-rated schools. Plus, it offers easy access to downtown. This home offers the perfect blend of character and convenience. Whether you are looking to invest, live in one unit and rent out the other, or accommodate extended family, this flexible layout suits a wide range of lifestyles. Don't miss your chance to live in one of Toronto most desirable lakeside communities! (id:57557)
379 Ellis Park Road
Toronto, Ontario
Incredible vacant lot! This is a rare and remarkable chance for you to build a brand new detached home on a 48 foot tiered lot perched at the peak of a prime address with picturesque vista views overlooking High Park and the City skyline. All necessary building permits, plans and approvals have been obtained to immediately start construction of a 4 level home with approximately 3,568 square feet, 3 bedrooms, 4 bathrooms, plus a green roof & rooftop terrace, amazing outdoor spaces including a covered loggia, an elevator, a built-in garage, and a private driveway. The demolition of the old home is done. Trees within the building envelope have been removed by permit. The location is outstanding and set amongst a well established and wonderful family oriented neighbourhood with renowned schools, and is steps to the fabulous restaurants, cafes and shops of Bloor West Village, the TTC subway station, High Park walking trails & facilities, Grenadier Pond, and Rennie Park. Easy access to Sunnyside Beach, Lake Ontario, The Boulevard Club, the Union Pearson Express train, and the Gardiner Expressway for the downtown, Billy Bishop airport & Pearson airport commute. This is the perfect backdrop to commence construction of your dream home in a spectacular setting surrounded by canopies of mature trees which creates an idyllic sense of country living, yet located centre stage of City living. (id:57557)
809 - 1359 Rathburn Road E
Mississauga, Ontario
STUNNING RENOVATED 2 BEDROOM, 2 BATHROOM, 2 PARKING CORNER UNIT WITH SWEEPING CLEAR & SUN FILLED SOUTH AND WEST PANORAMIC VIEWS OF THE LAKE, MISSISSAUGA SKYLINE AND MORE! This Renovated Unit Includes 2 Fully Renovated Bathrooms, Upgraded Ceramic and Laminate Flooring Throughout and is Freshly Painted! The Centerpiece of the Renovation is a Gorgeous Open Concept Family Sized Eat-In Kitchen with Breakfast Area that Walks Out to a Spacious Corner Balcony, Quartz Counters, Pantry, Stainless Steel Appliances, and Open Concept Island Design! The Spacious Living and Dining Room with Panoramic Views are Ideal For Entertaining! The Primary Bedroom has a Walk-In Closet with Organizers and Renovated Four Piece Ensuite Bathroom! Spacious Second Bedroom with Large Closet and Renovated Three Piece Bathroom! Step Out to the Large Balcony with Stunning Views for Miles! Enjoy the Convenience of 2 OWNED SIDE BY SIDE PARKING SPACES Just Steps to an Entrance to the Building! Large Storage Locker Included! This Beautiful Modern Building has Gatehouse Security, Concierge, Party Room Indoor Pool, an Outdoor Playground and More! Fantastic Location is Steps from Shopping, Transit, Dedicated Express Bus Line, Schools, and Much More! (id:57557)
1921 - 800 Lawrence Ave. West Avenue
Toronto, Ontario
Gorgeous And Bright 1 Bdrm Condo Unit, Laminate Flr In The Living Area., Luxury-Premium Finishes, Modern Kitchen W Granite Counter Top. S/S Appliances In Kitchen. One Of The Most Beautiful Bdrm Layout W/ Excellent Facilities Inc Games Room, Gym, Pool, Hot Tub, Party/, Meeting Room, Guest Suites, 24 Hr Concierge, Security Guard, Outdoor Garden Lounge, Roof Top Terrace W/ Bbqs. (id:57557)
109 - 299 Mill Road
Toronto, Ontario
Welcome to #109 - 299 Mill Rd! Located in desirable, family friendly Markland Wood, this rare bungalow style main floor upgraded 3 bedroom, 2 bathroom condo offers: 1,270 sqft of living space, an open floor plan that is ideal for entertaining, gourmet kitchen with quartz countertops and stainless steel appliances, stylishly appointed bathrooms, quality vinyl flooring, in-suite locker and more. Generous balcony w/western exposure, BBQ, terrace style. Light filled rooms with ample space and storage. Pet friendly! **EXTRAS** Close to Parks, Etobicoke Creek/Trails, Schools, Shops, Transit(TTC), Highways, Markland Wood Golf Club. Amenities Inc: Indoor/Outdoor Pools, Driving Range, Party Room, Squash/Basketball/Tennis Court, Playground For Kids, Ample Visitor Pkg. 2nd parking space lease available for transfer. Dont miss this one, a must see! (id:57557)
20 Herzberg Gardens
Toronto, Ontario
Gorgeous DETACHED TORONTO HOME at YORK UNIVERSITY HEIGHTS! Shows Well - Owner Occupied with Pride of Ownership! Features an Open Concept Main Floor with Spacious Living/Dining Room, Powder Room Bathroom and Large Family Sized Eat In Kitchen that Overlooks a Large Family Room that Walks Out to the Backyard! The Upper Level Primary Bedroom has a 5 Piece Ensuite Bathroom and Walk-In Closet. There is Another 4 Piece Main Bathroom on the Upper Level and a Laundry Room as Well as Two Additional Large Bedrooms! The Finished Lower Level has a Separate Entrance, Kitchen, 2 Bedrooms and it's Own Laundry Room - This Lower Level is Great for Extended Family or Potential Income! Large Double Garage at Rear! Excellent Location Steps to York University, Subway Station, TTC Bus, Shopping and So Much More! (id:57557)
16 Kay Court
Valley, Nova Scotia
Charming 4 Bedroom family home on a quiet cul-de-sac just minutes from Redcliff Middle School. Enter into the comfortable sitting room conveniently located next to the kitchen with dining area just steps away for relaxing nights with friends. Three bedrooms and a bath complete the upstairs for family convenience. Downstairs find an expansive family room with wood stove for comfortable nights watching your favorite movies! Finishing with another bedroom and full bath for the teenage member. A recently rebuilt back deck with fenced back yard offers that slice of serenity to recharge the batteries. This beautiful home will check many boxes for your expanding family. (id:57557)
5605 County Road 620 Highway
Wollaston, Ontario
Nestled in the idyllic town of Coe Hill, this remarkable property, formerly known as The Hideaway Grill, presents an exceptional opportunity for aspiring restaurant entrepreneurs to step into a thriving business with unmatched potential. Renowned for its warm ambiance and prime location the establishment long attracted a diverse clientele, including locals, tourists and outdoor enthusiasts such as hikers, snowmobilers and ATV riders ensuring year-round patronage. The property boasts a charming one bedroom apartment on the upper floor, zoning provisions for expanded seating and a delightful outdoor patio ideal for social gatherings. Equipped with professional-grade stainless steel kitchen appliances, reliable refrigeration systems and ample storage, the restaurant is a turn-key operation ready to launch, the location is a magnet for nature lovers, further enhanced by a sprawling 12 acre backlot featuring trails that naturally draw ATV and snowmobile traffic directly to the restaurant's doorstep. Offering the perfect blend of rural tranquility and entrepreneurial opportunity, this property is a rare gem in the heart of cottage country. (id:57557)
2009 - 195 Besserer Street
Ottawa, Ontario
Welcome to urban living at its finest in this bright and modern 2 bedroom, 1 bathroom condo located in the vibrant heart of the City. Steps to the Byward Market, Parliament and Rideau Canal! Designed for comfort and style, this airy unit is filled with natural light thanks to an abundance of large windows throughout.Step into a spacious open-concept living area featuring hardwood flooring and walk out to a private balcony where you can enjoy stunning views of the city skyline perfect for morning coffee or evening unwinding. The sleek galley-style kitchen is a chefs dream, boasting stainless steel appliances, modern cabinetry extended to the ceiling, stone countertops, and a gorgeous tile backsplash that adds the perfect finishing touch. Both bedrooms are generously sized and share a beautifully appointed full bathroom. For added convenience, enjoy the practicality of in-suite laundry. Residents of this well-managed building enjoy resort-style amenities including a 24/7 concierge, fitness center, indoor pool, sauna, private movie theater, expansive sundeck, party room, reception lounge, and a barbecue area ideal for entertaining. Whether you're a young professional, downsizer, or savvy investor, this unit offers the perfect blend of lifestyle and location with everything you need right at your doorstep. (id:57557)
3339 Findlay Creek Drive
Ottawa, Ontario
Welcome to this stunning open-concept, 5-bedrooms on the second level, 5-bathrooms, Claridge Lockport ll home, built in 2023 and offering over 4,300 square feet of beautifully designed living space. From the moment you step inside, you'll be impressed by the rich hardwood flooring that flows seamlessly across the main and second levels, including the elegant staircase. Connected to the foyer, you have a sun filled den with french-doors. The open-to-above dining room creates a dramatic first impression, while the spacious family room features a striking two-way brick surrounded, gas fireplace that also warms the versatile main-floor library. The chef-inspired kitchen has great features, with its oversized centre island, commercial-grade hood fan, upgraded two-toned extended cabinetry, stainless steel appliances, vacuum pan (also in the laundry room) and upgraded backsplash. Pot lights illuminate the entire main floor, including the functional mudroom with a laundry area and sink. Upstairs, five generously sized bedrooms await, four with walk-in closets. The luxurious primary ensuite includes a double vanity, standalone soaker tub, glass-enclosed shower, with upgraded backsplash. Two bedrooms share a stylish Jack-and-Jill bathroom, with two standalone vanities. The fully finished lower level offers abundant recreation space with pot lights throughout, ideal for a home theatre, gym, or games area. You'll also find a rare 3-piece bathroom, for extra convenience. Located within walking distance to parks, public transportation, and the lake, you have everything this family-oriented neighbourhood has to offer. This meticulously crafted home blends style, comfort, and function, perfect for families who love to entertain and live in style. (id:57557)
132 Palfrey Way
Ottawa, Ontario
Bright & Spacious! This stunning Bungalow w/ Loft nestled in the vibrant neighborhood of Blackstone, boasting 2640+sqft above grade of luxury living space plus FULLY FINISHED basement. Quality built by Monarch w/ High-end finishes throughout, soaring 12-ft high ceilings, rich hardwood floor & beautiful quartz countertops. The expansive open-concept design showcasing a GRAND Foyer, a dramatic open-to-above living room, a formal dinning rm w/ striking high ceilings & large gourmet eat-in kitchen. The main floor primary bedroom is a private sanctuary featuring 5-pc ensuite w/ walk-in glass shower & soaker tub. A Private guest bdrm w/its own cheater 3-pc ensuite. Spacious office & convenient laundry complete the main level. Ascend the elegant staircase to the LOFT that offers 2 more bedrooms, a 4-pc bath & a sitting area. The beautifully finished basement features a 5th bedroom, a full bath & a versatile rec room. The Fully interlocked backyard is maintenance-free. Steps to Park & Schools! (id:57557)
658 Martindale Rd
Parksville, British Columbia
Welcome to your updated riverfront retreat! Nestled on 1.23 acres of lush, tree-lined privacy, this 2,438 sq ft home offers 3 beds, 3baths, plus a den, 2 living spaces, plenty of storage & unbeatable natural surroundings. Backing directly onto a serene river, you can enjoy fly fishing, wildlife watching, or simply floating your days away. Easy access to trails makes every day an adventure. Inside, the renovated 2019 kitchen features sleek S.S appliances, while the new carpet (2020) adds cozy comfort. Step outside onto 2 newer decks (small 2017, large 2022) perfect for entertaining or soaking in the sun & the views. The property includes 3 sheds, a greenhouse, & a spacious ground-level workshop. With vinyl windows (8 yrs), a new HWT (2025), 3500-gallon water reserve, & updated fencing (2019), comfort & peace of mind are built in. Surrounded by 27 varieties of trees, this is more than a home—it’s your own private nature sanctuary. Data & meas. are approx. must be ver. if import. (id:57557)
111 Rideau Street
Drummond/north Elmsley, Ontario
Looking for your own piece of waterfront paradise? Welcome to this year-round residence in Beverage Bay on the Rideau. This open-concept home offers breathtaking views, with high ceilings and an expansive wall of windows that frame the waterfront. The main floor showcases beautiful hardwood floors and custom wood finishes, while a spacious center island provides the perfect setting for hosting family and friends. Relax on cool evenings in the living room, complete with a cozy propane stove. Upstairs, the primary suite boasts a double-sided electric fireplace, a luxurious soaking tub, polished hardwood floors, tall ceilings, and an abundance of natural light. The finished lower level offers additional living space, perfect for an office or family room, with large windows allowing natural light to pour in. Step outside and enjoy your waterfront, featuring a peaceful, secluded bay ideal for serene living. (id:57557)
Lot 14 Rippling Lane
Kemptown, Nova Scotia
Prime 5.25 Acre - Waterfront Lot at Pratts Lake Kemptown, Nova Scotia. Discover a fantastic opportunity to own a serene piece of land located at Pratts Lake in Kemptown, Nova Scotia. This spacious 5.25 acre lot is the perfect canvas for your dream home or getaway, offering a beautiful wooded setting with plenty of privacy and natural beauty. This property features deeded access to the tranquil Pratts Lake, providing the ideal spot for fishing, kayaking, or simply enjoying nature. With 60 meters of road frontage, this lot offers excellent accessibility and visibility, making it a versatile option for residential or recreational use. Conveniently situated just minutes from Bible Hill and only 20 minutes from Truro, youll enjoy the peace and quiet of rural living while still being close to essential amenities and services. The Trans Canada Highway is just a short drive away, ensuring easy access to surrounding areas. Electricity is available at the road, making it easier to build your ideal retreat. Surrounded by wildlife, this lot is perfect for nature enthusiasts and those seeking a tranquil escape from the hustle and bustle of city life. Don't miss this incredible opportunity to secure your own slice of paradise at Pratts Lake. Additional Lots available. (id:57557)
108605 Aspen Pond Road
Grand Falls-Windsor, Newfoundland & Labrador
WATERFRONT COTTAGE ON ASPEN POND - OFF-GRID PARADISE ON .93 OF AN ACRE LOT! Escape to peace & tranquility with with this beautiful cottage just 26KM from Grand Falls-Windsor & 6KM from TCH at Aspen Brook. Perfect for nature lovers & outdoor enthusiasts, this property offers year round access to hunting, fishing, ATVing & snowmobiling with groomed trails nearby. Lot is partially landscaped & surrounded by mature trees, providing privacy & a stunning view of the pond. Enjoy plenty of parking space & multiple outbuildings for all your storage needs including: 8'6"x12' beachfront shed for kayaks & water toys; 9'x12' wood shed; 20'x28' insulated double garage with sheeted walls & ceilings; 6'x8' insulated utility shed for solar/generator equipment. The cottage features an insulated crawl space with ICF foundation; 2"x6" exterior walls; 1" insulation, vinyl siding & windows; spacious 20'x24' attached garage, fully finished with overhead door; large wrap around deck with breathtaking pond views. Step inside to a mudroom with two double closets & access to garage. The open concept living, kitchen & dining area is cozy & welcoming, centered around a wood burning stove. the kitchen features custom birch cabinets, stainless steel appliances & hardwood floor throughout the main living area; pantry/laundry combo with stackable washer/dryer included; guest bedroom with double closet; main bathroom with double vanity, whirlpool tub & separate tub/toilet area; primary bedroom with walk-in closet & bathroom access. This off-grid home/cottage is equipped with dug well water supply; on-demand hot water; two solar systems with backup generator; propane range & clothes dryer. Whether your looking for a serene off-grid cottage or a comfortable year-round home, this property is a rare find. Don't miss this opportunity to live surrounded by nature at its finest! (id:57557)
36 Willoughby Drive
Carbonear, Newfoundland & Labrador
Immaculate Bungalow on a Double Lot with Garage, Mini Splits & Private Hot Tub Area. Welcome to 36 Willoughby Drive — a beautifully maintained single-level bungalow located on a spacious double lot in a quiet, family-friendly neighborhood in Carbonear. This home offers a bright open-concept kitchen and living area, complete with a cozy propane fireplace and heat pump for efficient year-round comfort. The primary bedroom features its own en-suite, with two additional bedrooms and a full main bath rounding out the layout. Outside, you'll find a large deck, a private hot tub area, and more than enough yard space for outdoor enjoyment or future possibilities. The detached garage is wired and heated with its own mini split, making it ideal for a workshop, gym, or hobby space. The home also features an upgraded 200 amp electrical panel and has been extremely well cared for over the years. Don't miss the opportunity to own this charming home! (id:57557)
13 Spruce Drive
Kippens, Newfoundland & Labrador
This beautiful and extremely well maintained 4 bedroom plus office, 1.5 bath side split with attached garage and shed sits on a large lot with mature trees on a great street in Kippens just a few hundred feet from the beach! The main level features an open concept living room/dining room with beautiful maple hardwood floors, a door to the back deck and open to the stunning custom kitchen with lots of counter and cabinet space, stainless steel appliances, breakfast bar and ceramic floors. The 2nd level offers a large master bedroom with walk in closet, 2 more spacious bedrooms and a full bath. The walkout basement is fully finished with a rec room cozied up with a wood stove, half bath with laundry, 4th bedroom and an office (could be a 5th bedroom) with built in shelves and a closet. Some of the upgrades include maple hardwood 2020, staircase 2020, full bathroom reno 2020, new flooring in the basement 2020, painted throughout in 2020, half bath flooring 2020, hot water tank 2020, full kitchen reno in 2011, shingles 2009, siding 2008, windows and doors 2007, new brick chimney 2002, new septic tank 2002, new deck 2025 and more! This home was built with 10 inch walls making it easy and economical to heat! Imagine how good those bills could be if you used that wood stove! 2nd paved driveway is a great place to park your RV! Call today for more information or to set up an appointment to view! (id:57557)
45 Bells Road
Unorganized Townships, Ontario
Welcome to the charm of this authentic, 1260 sq ft, 4-bedroom, 2-bath chalet-style cottage that captures the natural character and warmth you'd expect in a true Family Retreat. Set on a magnificent level lot with over 2 acres of land and 384 feet of pristine shoreline on Beautiful Tilden Lake, this property offers both space and serenity. Surrounded by Crown Land, this cottage boasts unsurpassed privacy, so hard to find with today's waterfront cottages, making it a true oasis. Situated in an unorganized township, this property offers endless potential for furture development. Whether you envision creating a multi-generational retreat, adding additional cottages, or simply enhancing the existing structures, you'll enjoy the freedom to build without the constranints of excessive red tape. Additional features include: open concept living space with sunporch just steps from the water's edge, mainfloor laundry, a detached garage with hydro, a charming boathouse (new roof 2024), good cell service, and low property taxes. Cottage is being sold furnished with all appliances (new dishwasher 2024) and kitchen items such as dishes, pots, pans etc plus 14' boat w/motor, 2 kayaks and miscellaneous tools - a perfect Turn-Key package. Tilden Lake is know for it's natural beauty, a popular spot for canoeing, fishing & camping. If you've been searching for that special cottage escape, this is your chance to own a piece of Northern Paradise. (id:57557)
4789 Riverside Unit# 702
Windsor, Ontario
Highly desirable approximately 1,600 Sq. on the 7th floor, Riverside front suite in the Pinnacle Condominiums. Great views from the large windows, Open concept plan with beautiful hardwood floors, gas FP in Great Room, open cocept kitchen with bar, Status Certificate, Rules & Regulations & Floor Plan in Attachments. Unit includes 2 underground parking spaces and a storage unit. (id:57557)
1932 Barsuda Drive
Mississauga, Ontario
This Clarkson Beauty Is Situated In One Of The Most Desirable Neighborhoods In Sought-After Lorne Park School District With 2 Bedrooms And 2 Full Washrooms. Open Concept Living/Dining. This Is Must See Home, Has Everything You Are Looking. Near To Clarkson GO Station. Excellent Location For People Working In Downtown Toronto. Tenant To Pay 40% Of Utilities. Part of the garden is allowed for Tenant use. Will explain at the time of occupancy. (id:57557)
43 Jubilee Road
Bridgewater, Nova Scotia
This charming in-town home blends historic character with modern convenience, offering four spacious bedrooms and two bathrooms. Featuring classic details such as hardwood floors, decorative moldings, and high ceilings. The kitchen and bathrooms provide contemporary comfort while maintaining the home's vintage appeal. In 2022 all the siding was replaced and shingles, and 2023 saw new windows and front and side decks. A welcoming front porch and private backyard create inviting outdoor spaces, perfect for relaxation or entertaining. Ideally located within walking distance to shops, restaurants, and local attractions, this home provides both charm and convenience in the heart of town. (id:57557)
1453-55 Wyandotte St E
Windsor, Ontario
INVESTMENT OPPORTUNITY IN WALKERVILLE! ZONED CD 2.1, THIS INCOME-GENERATING PROPERTY OFFERS 4 RENTAL UNITS, INCLUDING A 300 SQ FT FORMER COMMERCIAL SPACE CONVERTED TO A BACHELOR PAD. MAIN FLOOR: 1 BED, 1 BATH: SECOND FLOOR: 1 BED, 1 BATH, THIRD FLOOR: BACHELOR SUITE. PRIME LOCATION ON BUS ROUTES, CLOSE TO THE DETROIT RIVER, TRENDY SHOPS, AND RESTAURANTS. BONUS PAVED PARKING LOT IN THE BACK. PERFECT FOR INVESTORS SEEKING STRONG RENTAL INCOME IN A VIBRANT, HIGHLY DESIREABLE AREA! (id:57557)
1944 Sannita
Ruthven, Ontario
Now building in Ruthven - Kingsville , Sleiman Homes. Custom & Luxurious 2194 sq ft ranch located in queens valley development. Boasting 3 beds, 2.5 baths, plus an office that can be used for formal dining or 4th bedroom. fantastic & elegant layout w/ finished hardwood throughout , gourmet kitchen with quartz countertops & island, family rm w/fireplace, Large patio doors leading to raised cement covered porch and nestled on a premium lot. This beauty is full of upgraded & only top of the line materials & finishes. Tray ceiling in master & living room, ensuite bath w/double sinks , soaker tub & glass shower. A full unfinished basement w/ all necessary rough-ins, insulated and ready for your finishing touches. This brick /stone & stucco home features a double door finished garage , outdoor pot lights, and Nestled on a massive lot. More lots and various floor plans available ,Exterior finishes negotiable & 7 Year Tarion warranty. (id:57557)
1752 Norman Road
Windsor, Ontario
Welcome to this charming semi-detached home in sought-after East Windsor, offering 3+1 bedrooms and 2 full baths—perfect for first-time homebuyers, retirees, or savvy investors alike. Set on an incredible 250-foot deep lot, this property boasts a backyard with endless possibilities for outdoor living, gardening, or future development. The thoughtfully designed layout includes a separate entrance to the lower level, ideal for a potential in-law suite or income-generating unit. This home blends comfort, opportunity, and a truly unique lot in a family-friendly neighborhood—don’t miss your chance to own this East Windsor gem! (id:57557)
7333 Meo Blvd Unit# 504
Lasalle, Ontario
Enjoy stress-free living in this spacious, 2-bedroom unit. The open concept design allows for a sun-filled living area. An oversized master suite is complemented with a walk-through closet leading to a 5-piece master en-suite. Stainless steel appliances, quartz counters, LVP flooring and in suite laundry make this the ideal rental opportunity. Rent includes 1parking and 1 locker. Utilities are extra, (approximately $150 per month). Credit report and proof of employment and/or funds required. (id:57557)
1569 County Road 24
Prince Edward County, Ontario
Looking for your own private summer oasis? This beautifully maintained 2-acre lot offers everything you need for the perfect vacation or seasonal getaway. Just steps from the Point Petre Conservation Area and with deeded water access to Lake Ontario only a 2-minute walk away, you'll enjoy the best of nature and lake life right at your doorstep. The property is fully equipped with a new 200-amp hydro service, newly installed 50 amp electric car charger, 12 ft x 20 ft garden, and cistern in place all ready for you to start enjoying immediately. A newer, well-kept trailer is also included and recently upgraded, providing a comfortable place to relax and unwind. Opportunities like this don't come often. (id:57557)
1240 8a Avenue S
Lethbridge, Alberta
Welcome to this delightful character home bursting with charm and curb appeal! From the moment you arrive, you'll fall in love with its timeless details and inviting presence. Step inside to discover a bright and open floor plan with generous room sizes and a welcoming, airy feel throughout. Freshly painted and move-in ready, this home offers the perfect blend of character and modern updates. The beautifully updated kitchen is the heart of the home, ideal for family living and entertaining alike. A separate entrance to the basement opens up exciting suite potential, with the lower level featuring large windows, an updated bathroom, and a light-filled layout that doesn’t feel like a basement at all. Outdoors, the oversized, tree-filled yard is a private oasis. Whether you're hosting a summer BBQ on the huge deck, or relaxing in the shade, this space is designed for fun and function. An oversized single garage is fully insulated and heated—perfect for a workshop, parking, or extra storage. Additional features include a brand new furnace, air conditioning, garburator, hot tub hook up, central vacuum, underground sprinklers, and more. This lovingly maintained, family-friendly home is perfect for entertaining, relaxing, and making memories for years to come. Don’t miss this rare gem—schedule your showing today! (id:57557)
36 Dalton Street
Barrie, Ontario
Set on one of Barries most prestigious streets, this exceptional 3-bedroom, 2-bath home combines timeless character with modern comfortoffering a rare opportunity to own nearly half an acre in the heart of the city. Framed by towering trees and located just minutes from the lake, top-rated schools, and vibrant downtown amenities, this all-brick residence is a true standout. Inside, youll find engineered light oak flooring, pot lights throughout, and a neutral, move-in-ready palette that highlights the homes historic charm. The spacious kitchen features solid oak cabinetry, quartz countertops, a bar sink, tile backsplash, and expansive windows that overlook the showstopping backyard. Upstairs, two bright bedrooms include one with custom closets and built-ins, while the third bedroom and beautifully updated bathrooms (3-piece on the main, 4-piece upstairs) offer flexibility for family living or guest space. A finished basement provides a dedicated laundry area, additional storage and a recreation space perfect for entertaining/childrens playroom. What truly sets this home apart is its luxurious, professionally landscaped lot measuring 87 feet wide by 236 feet deep. Step outside into your own private resort: interlock and flagstone pathways wind through lush gardens, with armour stone features adding dramatic elegance. At the heart of this private oasis lies a stunning kidney-shaped in-ground pool, artfully set into its natural stone surroundings and complemented by a charming pool houseall fully fenced and surrounded by mature greenery that ensures year-round privacy and serenity. Additional features include two driveways, a fully fenced yard, and unbeatable access to parks, waterfront trails, cafes, and shopsall within walking distance. (id:57557)
On - 2090 Hwy 26
Springwater, Ontario
Welcome to 2090 Highway 26 in the peaceful and picturesque community of Minesing, nestled within Springwater Township. This unique rural property offers a rare opportunity to own a versatile piece of land with Agricultural (A) zoning, perfect for those seeking a tranquil country lifestyle with flexibility.Situated on a spacious lot .Single-family residential, Farming and agricultural activities, Home-based business or hobby farm, and Accessory structures like garages, workshops, or barns.The A zoning provides buyers the freedom to enjoy both residential living and agricultural potential, while being just minutes from Barrie, major highways, local schools (like Minesing Central Public School), and beautiful outdoor amenities including the Minesing Wetlands. This property is ideal for families, nature lovers, small-scale farmers, or entrepreneurs looking to combine country living with functional land use. (id:57557)
8 Glen Forest Trail
Tiny, Ontario
Top 5 Reasons You Will Love This Home: 1) From golden summer sunsets to the sparkling magic of winter on the Bay, this home offers stunning views of Georgian Bay all year long, perfect for sipping coffee on the balcony or cozying up by the fire with a mesmerizing backdrop to your everyday life 2) Perfectly situated just steps from the pristine sandy shores of Bluewater Beach, and only a short scenic drive to the world-renowned Blue Mountain ski hills, where you can spend your summers basking on the beach and your winters carving fresh tracks, all from the comfort of your own private retreat 3) Whether you're looking for a peaceful year-round residence or an upscale seasonal escape, this 2,270 square foot home is located on a quiet, dead-end street and set above natural sandy dunes 4) Lovingly cared for by a single owner, this home welcomes you with warmth and pride of ownership throughout, featuring four spacious bedrooms, three tastefully updated bathrooms, and bright, open living spaces, including a sunroom, sitting room, dining room, and living room with a cozy fireplace 5) Thoughtfully designed outdoor spaces providing peaceful, elevated settings where you can relax, entertain, and fully embrace the quiet beauty of the natural surroundings with mechanical highlights including a gas and wood fireplace, a built-in generator, and an upgraded furnace, central air conditioner, water softener, and filtration system. 2,270 above grade sq.ft. plus an unfinished crawl space. Visit our website for more detailed information. *Please note some images have been virtually staged to show the potential of the home. (id:57557)
302 - 1818 Cherryhill Road
Peterborough West, Ontario
Welcome to Summit Place! 1818 Cherryhill Road, Unit 302 Your Ideal Apartment Condo! Nestled in a sought-after neighborhood, this spacious, inviting unit offers a perfect blend of comfort, style, and convenience. With turn-key appeal, its ready for you to move in and enjoy! The condo features a beautiful sunroom and a large balcony with newer tiles, ideal for relaxing with your morning coffee. Inside, you'll appreciate the tastefully renovated bathrooms and the thoughtful updates throughout the home, ensuring modern comfort in every corner. Step outside to enjoy a host of amenities, including an in-ground outdoor pool, BBQ, gazebo and fenced in oasis to enjoy! The convenience of underground parking adds an extra touch of ease to your daily routine. Whether you're downsizing, starting fresh, or looking for a low-maintenance lifestyle, Unit 302 at 1818 Cherryhill Road has everything you need to feel right at home. This well laid out condo offers plenty of in suite storage with additional storage room. Don't miss this opportunity, schedule your private viewing today! **EXTRAS** Hydro average during summer: $60/month During winter: $170/month. Hot water tank rental $57.11 every 3 months. Extra unassigned parking spot available outside. (id:57557)
189 Cedarshores Drive
Trent Hills, Ontario
Peaceful Country Living on a Private 1-Acre Treed Lot with Deeded Trent River Access! Welcome to 189 Cedarshores Drive where comfort, privacy, and nature merge together. This charming 3-bedroom, 2-bathroom home is nestled on a beautifully treed, one-acre lot, offering a tranquil escape from the everyday. Enjoy deeded access to the Trent River -perfect for boating, fishing, or simply soaking in the peaceful waterside surroundings. Step inside to discover a bright, modern kitchen, updated bathrooms and windows, and convenient main-floor laundry. The spacious primary bedroom features a private 3-piece ensuite and a walk-in closet, providing a comfortable and quiet retreat at the end of the day. Relax in the enclosed back porch on warm summer evenings or take in the peaceful views from the spacious front porch. Additional features include a heated garage for year-round comfort, a partially finished basement with an extra room and roughed-in bathroom offering great potential for future living space or customization. A GenerLink system adds convenience and peace of mind during power outages. Ideally located just minutes to Havelock or Norwood, and a short drive to Peterborough. This property offers the perfect balance of rural charm and modern convenience. Don't miss this rare opportunity! Book your private showing today! (id:57557)
100 Andrew Park
Vaughan, Ontario
Stunning Raised Bungalow in the Heart of Woodbridge! Enjoy over 2500 sq ft of living space! Beautifully updated and move-in ready, this raised bungalow features 3+1 large bedrooms, 2 full bathrooms, and a bright, open-concept living/dining area. Enjoy a renovated kitchen and main bath, cozy gas fireplace insert, and walkout basement with in-law suite potential. Step outside to a fully fenced, landscaped yard with multiple flower beds perfect for relaxing or entertaining. Located on a quiet street in a sought-after neighborhood close to schools, parks, transit, and shopping. Key Features: 3+1 spacious bedrooms 2 full bathrooms Renovated kitchen & bathroom Walkout basement Cozy gas fireplace insert Fully fenced yard with landscaping & flower beds Spacious open-concept living/dining area Quiet, family-friendly location in central Woodbridge Don't miss this exceptional opportunity! (id:57557)
24 Rawlings Avenue
Richmond Hill, Ontario
Welcome to luxury living in one of Richmond Hills most prestigious communities. Backing onto a peaceful greenspace with no rear neighbours and directly behind the serene grounds of Holy Trinity School this rare lot offers the perfect blend of privacy, luxury, and everyday convenience. Spanning over 2,000 sqft of beautifully redesigned living space, this home is finished with fresh Benjamin Moore White Dove paint throughout, creating a soft, inviting atmosphere. Step inside to a sun-filled, open-concept layout anchored by a custom kitchen featuring solid birch wood cabinetry, sleek built-in appliances, a seamless built-in hood fan, and elegant quartz countertops with a matching full-height backsplash. Champagne gold hardware and a matching Blanco kitchen faucet add a refined touch, while ambient LED cabinet lighting sets the perfect mood day or night. Ample storage and functional flow make it ideal for both entertaining and daily living. Solid oak engineered hardwood flows across both main and second floors, complemented by a striking custom staircase with glass railings and LED accent lighting making it a true architectural center piece. Upstairs, four generously sized bedrooms and two spa-inspired bathrooms await. The primary suite is a true retreat with a modern drop-down ceiling, LED accents, a floating dual vanity, and a custom glass shower with an oversized luxurious rain shower head. This home has been thoughtfully updated from top to bottom and is truly move-in ready. Located minutes from top-rated schools, parks, shopping, and transit this is your opportunity to own a show-stopping ravine lot home where every detail has been designed to impress. (id:57557)
804b - 8 Rouge Valley Drive W
Markham, Ontario
Must See!! Modern York Condo Located At Down Town Markham. Modern Kitchen With Built-In Appliances, Bus Stop At The Doorstep, 24 Hrs Concierge, Markham Civic Centre, Supermarket, Restaurants, Cineplex, Banks, Unionville High School, Hwy 404, 407 & Go Train, Etc. (id:57557)
2867 Barwick Rd N
Chapple, Ontario
New Listing. Discover the charm of country living with this 4-bedroom rustic log home set on 150 serene acres of mixed fields and mature trees. Enjoy your morning coffee or evening sunsets from the spacious covered porch or large back deck. Ideal for hobby farming or outdoor enthusiasts. The property features a 5-stall pole barn, multiple outbuildings, and room to roam. Located close to the New Gold Mine, with many extras included – this rare offering combines privacy and convenience. (id:57557)
77 Waldhof Bay Rd
Waldhof, Ontario
A great chance to be part of Eagle Lake to either live in a year-round house or even just use as a summer cottage. This 1038 sq. ft. 1+3 bed, 1.5 bath bungalow sits in peaceful Waldhof Bay. Main level entry leads you into the family room, kitchen, laundry, 1 bedroom, 4 pc bathroom and access to the South facing deck. The walk out entry down below leads you to a nice sized living room, 3 more bedrooms, 2 pc bathroom and storage space. Outside the main house is a 12.5’ x 20’ bunkie with bunk bed for 2, propane fridge, stove and shower stall. Outside the bunkie is a composting toilet in the outhouse. Detached 2 car garage with even an extra garage for more storage space. Sitting deck down on the dock. Eagle Lake is well known awesome multi species fishery. Chattels included. 200 Amp. (id:57557)
50 Grandlea Crescent
Markham, Ontario
Now Available for lease at 50 Grandlea Crescent in Markham's sought-after Rouge Fairways Community is a never-lived-in, fully renovated 2-bedroom, 2 full-bathroom basement apartment with a private separate Laundry & Entrance. 2 Parking Available (1 spot included in lease). This spacious unit offers over 1,100 sq. ft. of modern living space and has been completely gutted and rebuilt from the ground up-nothing is original. Every detail has been thoughtfully upgraded, including brand-new flooring, ceilings, walls, lighting, windows, bathrooms and a modern kitchen with brand - new, never-used appliances. Located in a quiet, family-friendly neighborhood, it's just a 1-minute walk to the York Region Transit bus stop and within walking distance to 14th Avenue, 9th Line, and everyday amenities. One parking space is included. Looking for AAA tenants only-must be fully qualified to view. Tenants will be responsible for paying or sharing utilities and must complete single key verification. $100 Key deposit. (id:57557)
1458 Queens Boulevard Unit# Upper
Kitchener, Ontario
This spacious upper-level unit spans two floors and features 3 generous bedrooms, a full 4-piece bathroom, a large living room, separate dining area, and a bright, oversized kitchen with plenty of cupboard space. Enjoy the convenience of in-unit laundry, parking for two vehicles, and access to a large backyard—perfect for relaxing or entertaining. Located in a quiet, family-friendly neighbourhood close to schools, parks, and amenities, this home offers comfort, space, and a great location all in one. (id:57557)
1650 Benniger Road
Christina Lake, British Columbia
Nestled in the heart of Christina Lake's residential area, this rare and fully serviced build-ready site offers an unparalleled opportunity for dream-home planners and builders. More than just raw land, this thoughtfully designed property is ready for immediate development with a 3-bay insulated garage, concrete apron, and full utility hookups already in place. Enjoy the convenience of full servicing, including an installed and approved septic system, licensed Christina Lake Community Water hookup, Fortis natural gas, and a full electrical panel. Designed and approved for two dwellings (a single-family home with a suite or a home + carriage house setup), the possibilities are endless. A privately owned and installed access road provides a high level of privacy and convenience, a truly rare and valuable feature. All setbacks and floodplain considerations are pre-approved, ensuring streamlined, barrier-free construction. Experience the best of nature with creekside access and walking distance to Christina Lake's amenities, perfect for paddling, swimming, biking, or hiking right from your door. Its prime location is just steps to restaurants, trails, and the public beach, making it ideal for either a summer rental or full-time home. This property is a true turnkey opportunity. (id:57557)
#bsmt - 56 Cooperage Crescent
Richmond Hill, Ontario
Beautiful Two-Bedroom Basement Apartment with Separate EntranceLocated in a prestigious and quiet Richmond Hill neighbourhood, this well-maintained basement apartment offers a bright and open-concept layout. The unit features a private entrance and is situated in a clean, modern home.Convenient Location:Steps away from bus stops, parks, schools, and shoppingClose to restaurants, supermarkets, and amenitiesIdeal for: Professionals, couples, or small families. Strictly no pets and non-smokers only. *Tenant Pays 1/3 Of Hydro, Gas & Water* (id:57557)
88 Don Head Village Boulevard
Richmond Hill, Ontario
Gorgeous 3-bedroom, 2-bathroom detached home in the highly sought-after Richvale neighborhood of Richmond Hill (Yonge & MAJOR MACK), directly across from Mary Dawson Park. This beautifully maintained home features a North-facing backyard that opens onto miles of wooded trails, offering a rare combination of privacy, tranquility, and urban convenience. The property is very close to Richvale Community Center with pool, gym, splash pad, and sports courts, and is walking distance to Hillcrest Mall, grocery stores, restaurants, and banks. Commuters will appreciate quick access to YRT express and GO buses, with subway connections via the Richmond Hill Transit Hub and a bus stop just around the corner. The home also includes ample parking with a private driveway for two cars and a 1-car garage. (id:57557)
61 Willett Crescent
Richmond Hill, Ontario
Live surrounded by +$2million homes with only fraction of the price! Welcome to 61 Willett Crescent, one of the best streets in mill pond A Rare Gem in Prestigious Heritage Estates at Mill Pond. This exquisite home offers an impressive 3,295 sq. ft. of above-grade living space, thoughtfully designed for families who value both elegance and comfort. Nestled on a quiet, private crescent and just a few steps from the serene trails of Mill Pond Park, this location combines natural beauty with upscale suburban living. You're welcomed by a grand foyer with soaring 19-foot cathedral ceilings, a dazzling chandelier, and a sweeping oak spiral staircase setting the tone for the rest of the home. The main floor features a sun-drenched living room with a cozy fireplace, a formal dining room perfect for entertaining, and a sophisticated family room with French doors. A bonus room offers flexible use as a home office, library, or guest suite. The chefs kitchen is a dream complete with granite countertops, stainless steel appliances, a large center island, and generous storage. A bright breakfast area walks out to a beautifully landscaped, fully fenced backyard with interlock patio ideal for outdoor relaxation and hosting. Upstairs, the luxurious primary suite boasts wraparound windows, a spacious sitting area, walk-in closet, and a spa-inspired 5-piece ensuite with double vanity, corner soaker tub, and separate glass shower. Additional highlights include a basement bathroom rough-in, fire place rough-in, cold room, and endless potential in the unfinished lower level to create the space of your dreams. This is a rare opportunity to own a grand, spacious home in one of Richmond Hills most desirable communities with nature, schools, and amenities at your doorstep. Don't miss it! BRAND NEW CENTRAL VACUUM REPLACED SUMMER 2023!BRAND NEW FURNACE REPLACED IN 2023!roof replaced only 8 years ago. (id:57557)
192 Talbot Street
Norfolk, Ontario
Imagine a charming 3-bedroom, 2-bathroom home nestled in the heart of the quaint village of Courtland, Ontario. This delightful abode is a perfect blend of comfort, style, and small-town charm. As you approach the house, you're greeted by a welcoming double car garage, neatly integrated into the design to maintain a sleek and inviting exterior. The front of the home features a cozy porch, perfect for sipping your morning coffee. Upon entering, you're welcomed into a spacious foyer that sets the tone for the open and airy living spaces within. The main floor boasts a contemporary kitchen with ample storage and a central island, ideal for preparing meals and socializing. The kitchen seamlessly flows into a bright and airy dining area, and then into a comfortable living room, all of which benefit from large patio doors that bring in natural light. The main level also includes a convenient washroom for guests and a laundry room for added convenience. A patio off the living area extends your living space outdoors, providing a private oasis where you can relax and enjoy the fresh air. The master suite is a serene retreat, complete with a spacious walk-in closet and a private bathroom featuring a vanity and a separate shower. Two additional bedrooms are generously sized, each with ample space for double beds and personal touches. A family bathroom on this level ensures everyone has their own space. The home's design is optimized for a nice sized lot, yet it doesn't compromise on style or functionality. The open floor layout and modern architectural elements create a sense of grandeur and comfort, making this home an ideal haven in the heart of Courtland. In this small town, where flat terrain invites hiking, running, and walking, and where the community is known for its accessibility and charm, this 3-bedroom home is the perfect place to call home. The interior of this home has been recently re painted, with new flooring throughout. (id:57557)
25 Oriole Crescent
Port Colborne, Ontario
Where else can you find 3392 sqft of modern living, corner lot and ready for your family to grow and thrive? Introducing 'The Sunrise' model: 2 storey model built by Pine Glen Homes in 2023! Boasting 5 generously sized bedrooms and 4 well-appointed bathrooms, there's ample room for everyone to have their own space. The open floor plan encourages effortless flow between the living, dining, and kitchen areas, making it perfect for both everyday living and entertaining. A dedicated home office or study area provides a quiet spot for remote work or homework, while the spacious family room offers a cozy retreat for movie nights or relaxation. The contemporary kitchen features plenty of cabinets for storage, a large kitchen island to prep meals and enjoy breakfast before starting the day, and catering to the needs of both casual cooks and gourmet chefs. Step outside to a backyard that's perfect for playtime, gardening, or hosting summer barbecues. Retreat upstairs where you'll be impressed by the primary bedroom packed with an en-suite bathroom and ample closet space. Four additional bedrooms provides your family the flexibility for guests, children, or hobby rooms! This home is not just a place to live but a space where you can truly find balance between work, play and expand your horizons. The unfinished basement has 8ft ceilings to which you can add a home gym, additional work area, or finish the space to form your own in-law suite. Every detail has been thoughtfully designed to accommodate your family's needs. Discover how 25 Oriole Crescent will become the perfect setting for your next chapter! (id:57557)
1435 Station Street
Pelham, Ontario
Charming Character Home in the Heart of Fonthill. Step into this delightful 2-storey home, where character and charm meet modern living. Featuring 4 bedrooms, this residence offers ample space for family and friends. The expansive main floor living area is designed for entertaining, filled with natural light and warmth. Set on a large lot, the property boasts an inviting above-ground pool, perfect for summer gatherings and lazy afternoons in the sun. With no rear neighbors, you can enjoy your privacy while soaking in the peaceful surroundings. Located in the heart of Fonthill, you'll be just a short stroll from the lively Pelham Summerfest, making it easy to immerse yourself in the community. If you're looking for a home with personality and charm at a fantastic price, this is it! Come and experience all the unique features this home has to offer. (id:57557)



