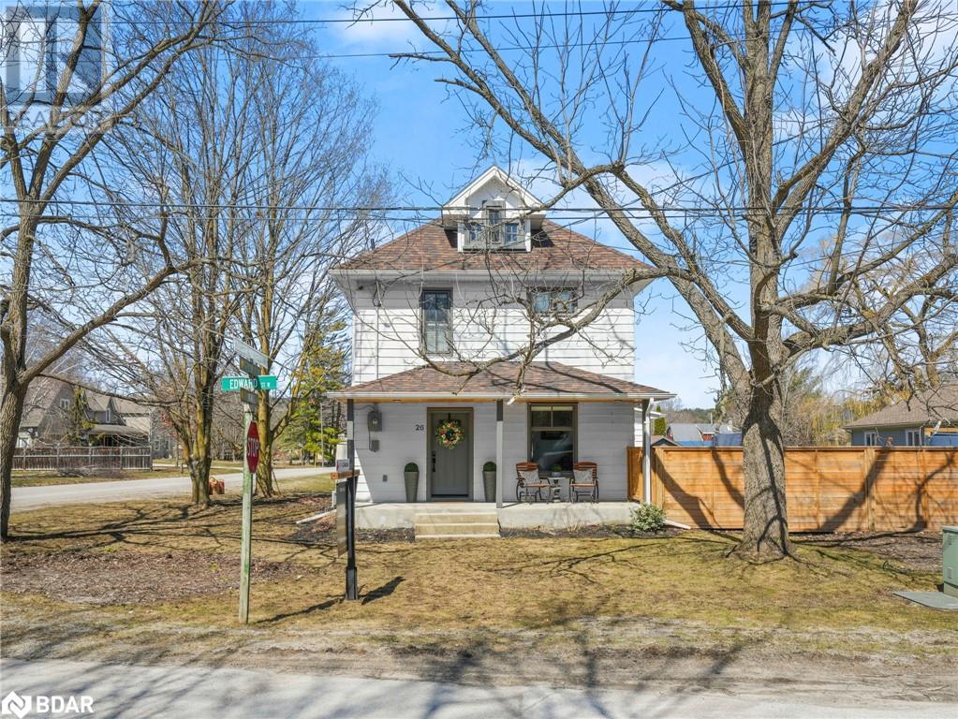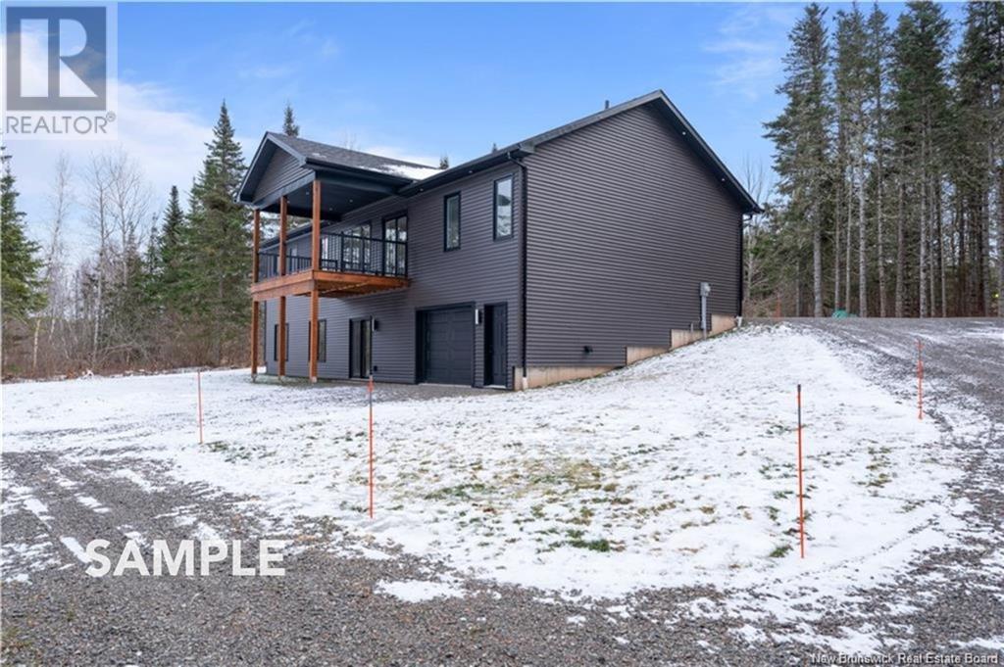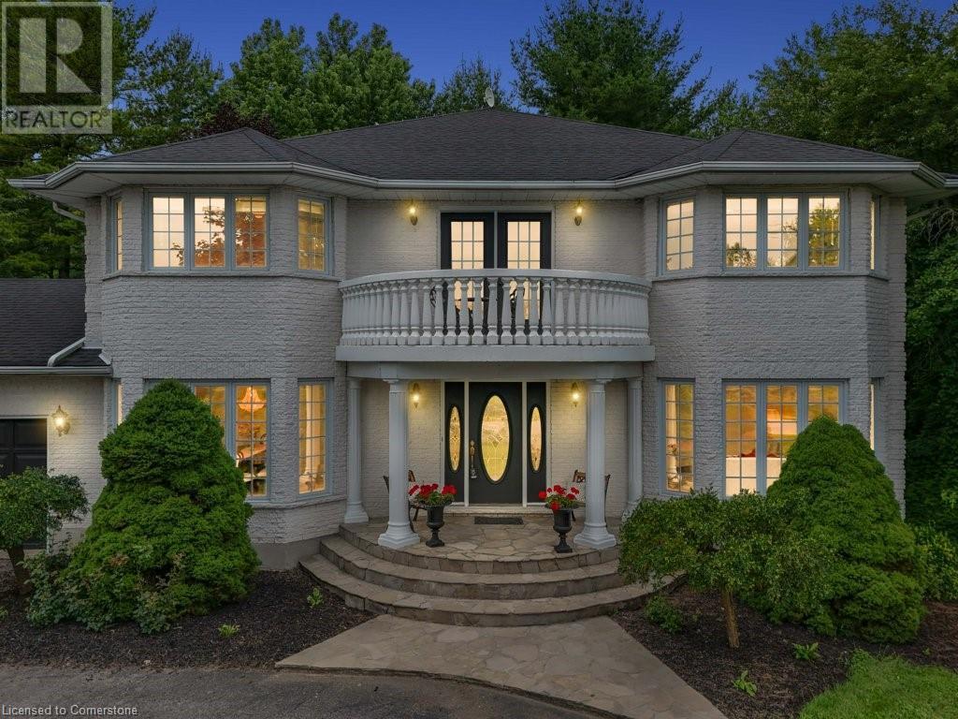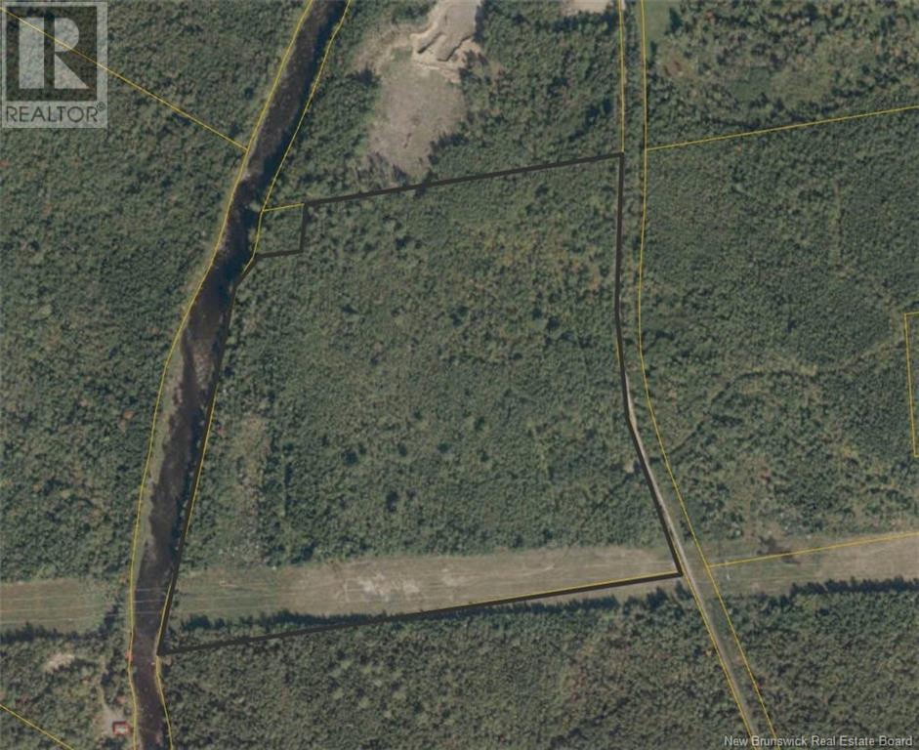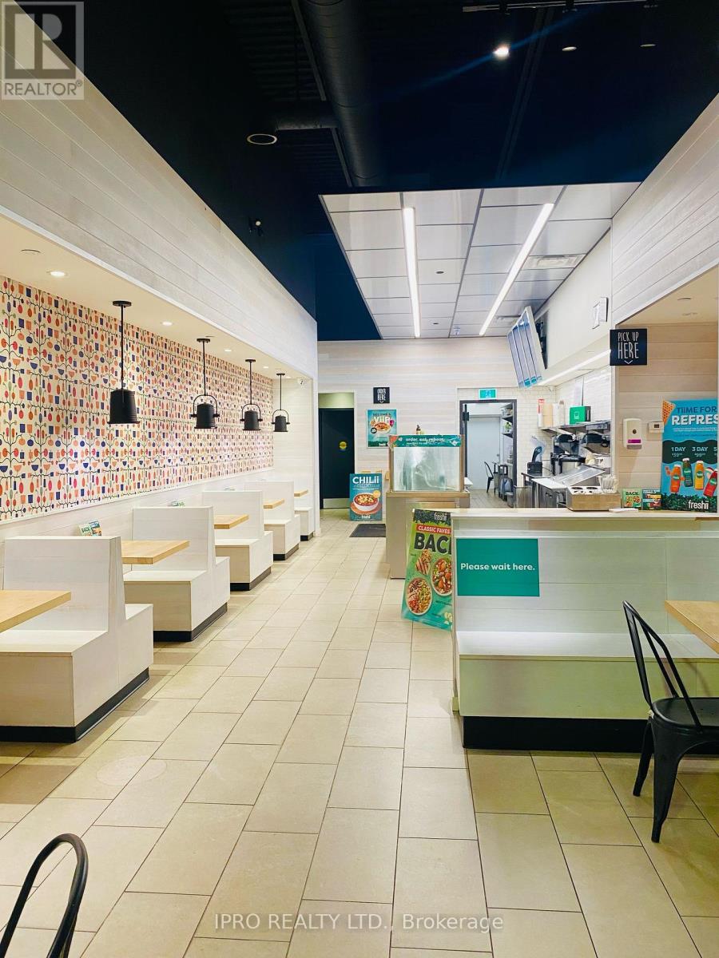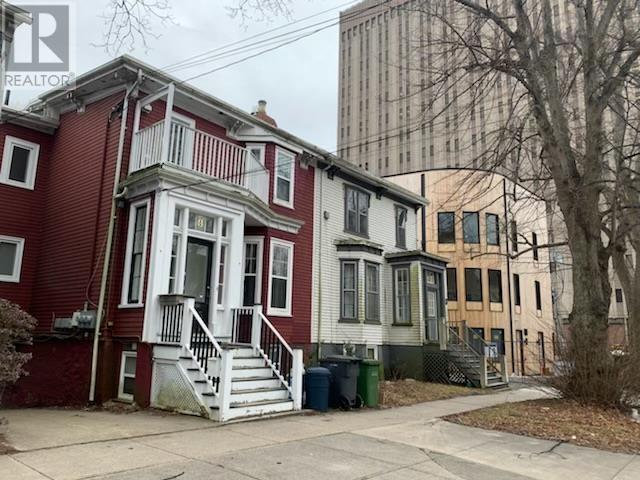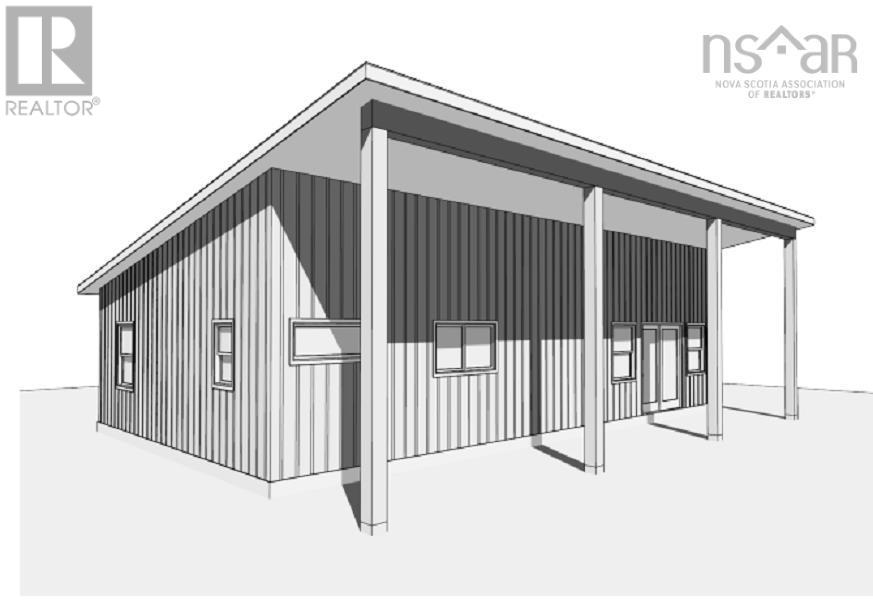26 Edward St Street W
Creemore, Ontario
Beautifully upgraded home within walking distance to Creemore's charming downtown! This professionally renovated home has had it all done and strikes the perfect balance between cosmetic beauty and functional upgrades, ensuring you can move in with peace of mind, knowing that everything is in top condition. This is a bright, cheery, light-filled home, and you will automatically find yourself gravitating to the heart of the home, the custom kitchen, where you will find a massive centre island perfect for gathering around. The kitchen opens to ample storage and cupboard space, laundry, powder room, and good-sized living and dining spaces, offering a very efficient and enjoyable layout. The spa-like bathrooms, complete with in-floor heating, are lovely and really compliment the overall finishes. A bonus finished attic space offers additional living space, perfect for a home office or gym. The cherry on top is the amazing outdoor space to enjoy. The home flows seamlessly into a private outdoor space that is beautifully landscaped and offers a serene retreat, ideal for enjoying warm summer nights or hosting family gatherings where you will appreciate the composite wood deck, natural gas fireplace, swim spa, and stamped concrete patio. A detached garage, complete with Hydro, is just another feature that makes this property truly one of a kind! **EXTRAS** Whole House Renovated Including Electrical, Plumbing, HVAC, Insulation, Windows, Doors, Floors, Kitchen, Bathrooms, Lutron Light Switches, Speakers in Kitchen & Living, Composite Deck, Vortex Swim Spa, Stamped Concrete Patio, Gas fireplace. (id:57557)
16 Kenworth Street
Stilesville, New Brunswick
Welcome to 16 Kenworth Street where modern comfort meets country charm! Set on a generous 1.4-acre lot in Rural Moncton, this custom-built walkout bungalow offers the perfect blend of peaceful living with easy access to city amenities. From the moment you arrive, the homes elegant design & thoughtful layout make a lasting impression. Step inside to a bright & airy foyer with a large closet, leading into a beautifully appointed open-concept living area. The kitchen is a true showpiece, featuring quartz countertops, a striking tile backsplash, a large island, a pantry, & coffee bar - perfect for both everyday living & entertaining. To one side of the home, youll find a well-planned mudroom & laundry area with direct access to the attached double garage. The primary suite is tucked away, offering a luxurious retreat with a spa-inspired ensuite, including a soaker tub, tiled walk-in shower, & spacious walk-in closet. The opposite wing is home to two additional bedrooms & a 4-piece bath providing comfort & privacy for family or guests. The fully finished walkout basement is a standout, offering a 4th bedroom (or home office), a full bath, a large family room with direct outdoor access, & a bonus flex space - perhaps a gym or hobby room? A unique bonus is the additional garage space in the basement, ideal for seasonal items or a workshop. Set for completion in Fall 2025, this property is the ideal backdrop for your next chapter - dont miss the opportunity to make it yours! (id:57557)
5 Columbo Court
St. George, Ontario
Impressive, custom built home with a total of 5771 sq ft of finished living space on 2.34 acres, located in an exclusive St George community. A stately front exterior adds immense curb appeal to this home. Quality finishes are evident as you are welcomed into the expansive foyer with glistening porcelain tiles and an open to above grand, oak staircase. Classic French doors lead to a formal livingroom, separate formal dining room and office, all with hardwood flooring. The timeless Chef's kitchen is highlighted by custom cabinetry, granite countertops, porcelain backsplash, built in appliances, a 7 ft island plus tasteful lighting adding to the elegance of the kitchen. A generous dinette with backyard access is partially open to the family room featuring a brick/marble wood burning fireplace. Completing the main level is a convenient 3pce bathroom and laundry room. The 2nd level layout offers a wraparound corridor with access to a charming exterior Juliette balcony, 3 spacious bedrooms, 6pce main bathroom, a sizeable primary bedroom with sitting area, 6pce ensuite and a 8' x 13' walk-in closet. The ultimate games room can be found in the finished lower level, along with a corner beverage bar, wood stove, ample storage space and a cold room. Experience the sounds and serenity of nature from the 2 tiered deck overlooking the lush grounds with a view of the pond and it's captivating wildlife. This home offers an abundance of interior space on a prime, private lot in one of the most tranquil areas. An ideal home for a growing family or multi-generational living. (id:57557)
2036 Aspen Wy
Rural Parkland County, Alberta
*Price will increase on April 22* Tucked into a cul-de-sac, Lot #51 WATER’S EDGE is lakeside living at its absolute finest. This sw facing, 3/4 acre lot features Spring Lake & unobstructed Environmental Reserve views. The only remaining lot with private lake access! Sit on your covered back deck & enjoy stunning sunsets & the many sounds of nature. In the summer, canoe, fish, stand up paddle boarding, swim & kayak. In the winter, the frozen lake offers a plethora of activities such as ice fishing, cross country skiing, snow shoeing, & skating. This is the final lakefront lot backing directly on to Spring Lake & one of the last lots that can have a walk out on it. The community of Spring Lake offers several playgrounds, skating rink/basketball/pickle ball court & riding arena. You will love the community spirit with events such as the fall festival, Christmas contests, even drive in movies. 12 Min to Stony Plain,25 Edmonton,5 min to Blueberry School. GST not included in price (id:57557)
0 Route 605
Pinder, New Brunswick
Approximately 29 Acres with an estimated 300 meters of frontage along the Nackawic Stream. This property's intended use is a gravel pit with an abundance of good quality material, but it would be suitable for other developments as it is near the AV Nackawic Mill and Nackawic's industrial Park, Crabbe Mountain Ski Facility, Golf Course and is bordered by atv/snowmobile trail. The NBATV/NBFSC managed trail connects to a large network with access to many locations and services. Additional land can be purchased adjoining the property. Right of way access from route 605, and is gated at entrance. (id:57557)
21 Main Road
Cape Ray, Newfoundland & Labrador
This three acre lot has endless possibilities. The two bedroom mobile home is in above average condition and very well maintained for its age and consist of living room with large windows providing lots of natural light. The eat in kitchen boast modern cabinets with ample counter space. Rounding out this home are two bedrooms both with spacious closets, a 4 piece bath, convenient laundry closet and a storage room which can easily be used as a home office. On the exterior are two decks, one at the front and one at the rear , perfect for family gatherings and entertaining friends. For the handy man there is a 16 x 24 two storey baby barn and a 30 x 60 garage. This three acre lot has so much potential , subdivide into smaller lots or even to develop as a mini home park. Close and easy access to the TCH and a short distance to the Trans Canada ATV trailway , beaches and Cape Ray lighthouse. (id:57557)
28 - 2501 Third Line
Oakville, Ontario
A Great Opportunity To Buy Fully Equipped Turnkey Freshii franchise Restaurant business located in a busy plaza in Oakville with high traffic and ample parking. This modern, well-designed commercial unit features high ceilings, abundant natural light, and a welcoming ambiance, creating the perfect setting for a thriving business. This Established Franchise location is operating for past 6 years and is Well-Regarded For Its Healthy Menu Offerings, Such As Salads, Bowls, Wraps, Smoothies etc. It has strong anchors neighbouring tenants and is steps away from Oakville Hospital, Oakville's Soccer Club, schools and residential in the surrounding areas. (id:57557)
1465 Carlton Street
Halifax, Nova Scotia
Located in the heart of the city, this multi-unit property has loads of development potential. Attractive CEN-1 zoning. Don't miss this opportunity! (id:57557)
163 Ridge Road
Spaniards Bay, Newfoundland & Labrador
Welcome to 163 Ridge Road, Spaniards Bay. This 0.6 Acre lot is located in a residential area and has access to town water and sewer. It would make an ideal choice for your dream home or is even large enough for a summer getaway! (id:57557)
Lot 2 Brunswick Street
Liverpool, Nova Scotia
If you've been looking for a brand new, maintenance free home, look no further! This one level, two bedroom, two bathroom home is in the process of being constructed! With barrier free access, extra wide doors, this home on a concrete slab could be the perfect home for someone looking to downsize and experience low maintenance living! Depending on when an offer is received, the buyer would have the option to have some choice in materials/finishes and colours should they wish. Located centrally in Liverpool, this property has access to town water and sewer, and is near the mouth of the Mersey River. You'll love being within walking distance to all of the town amenities! For more details and architectural drawings of the house, please contact your preferred REALTOR(R). (id:57557)
Lot 6 Waterloo Road
Waterloo, Nova Scotia
Now available for viewing in Bridgewater, NS, is a brand-new, contemporary 3-bedroom, 2-bathroom Kent Home. This 1,200 sq. ft. single-level residence, offered by The Home Centre (Bridgewater), is set to be placed on an approximately 1.3-acre lot in Waterloo, Nova Scotia. The design provides privacy for the primary bedroom, separated from the other bedrooms, and features a spacious kitchen and dining area that flows into the living space. It also includes water-resistant laminate flooring throughout and comes with a 10-year structural warranty. The listed price includes the home (with delivery and setup), the building lot, steps, a mini-split heat pump, an appliance package, and allowances for site preparation, septic, and well installation. Additional designs and pre-built inventory are also available. (id:57557)
109a - 55 Town Centre Court
Toronto, Ontario
Just 3 minutes drive from the 401, this beautiful office building location offers its own entrance into a spacious lobby within a well-maintained building. Floor-to-ceiling windows with lots of natural lighting. Enjoy the convenience of onsite security, concierge, maintenance, and on-site management. 55 Town Centre is situated in a thriving business hub with major development planned in the immediate area. Suitable for many retail or office use (id:57557)

