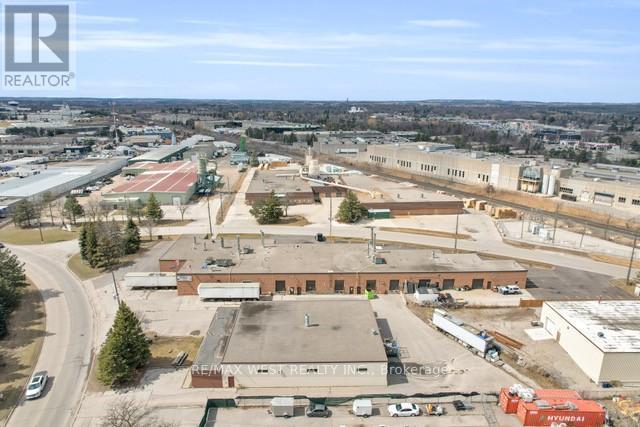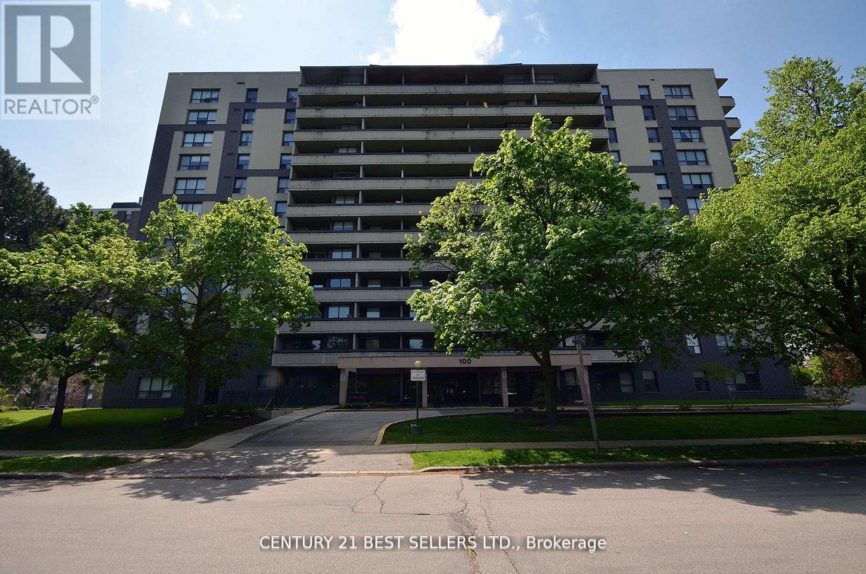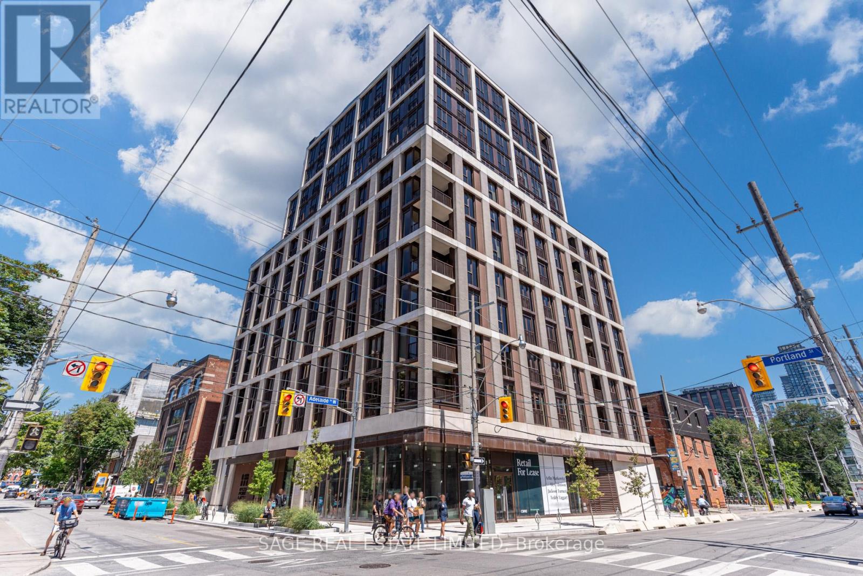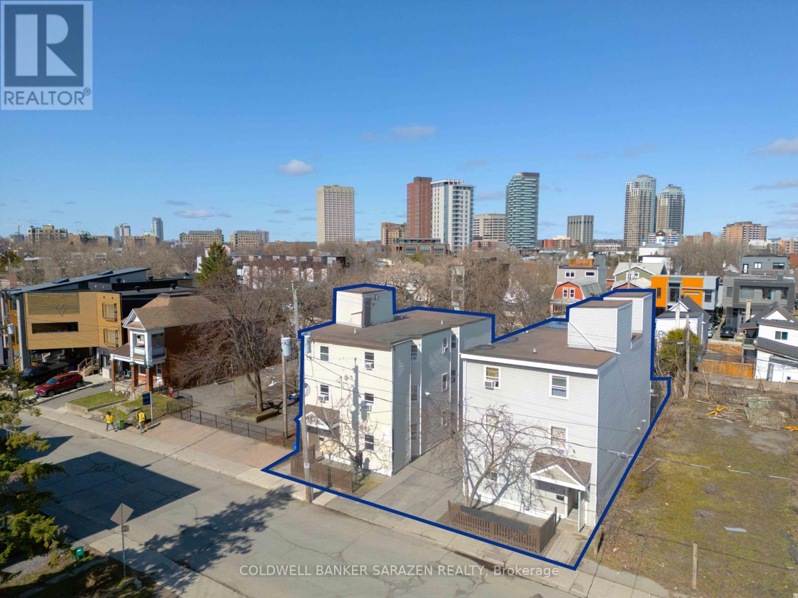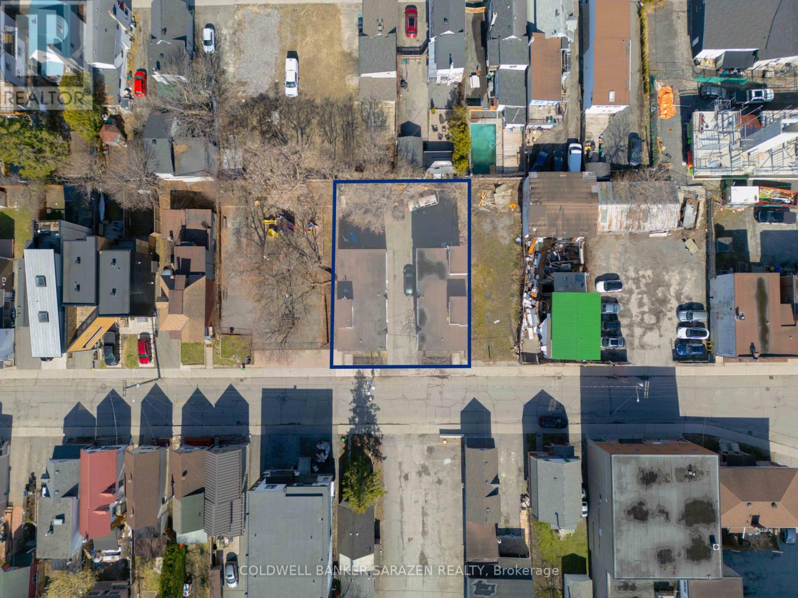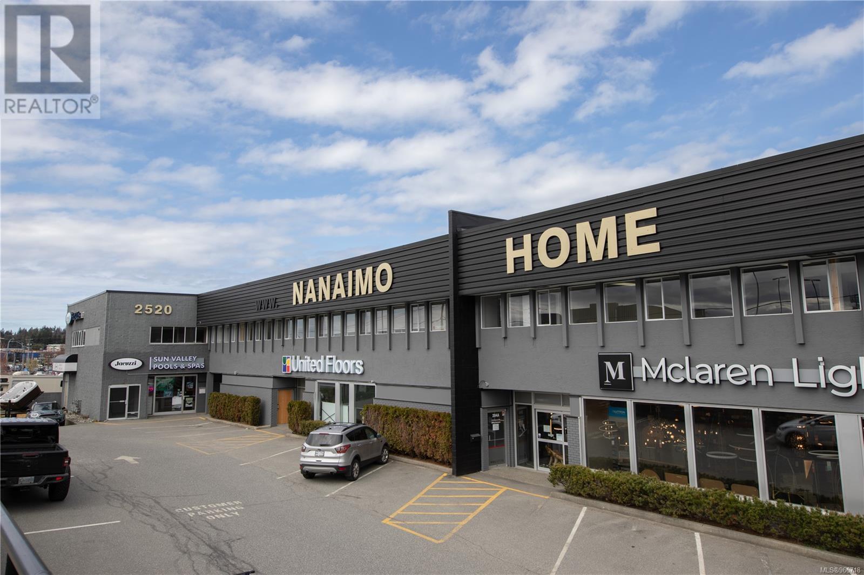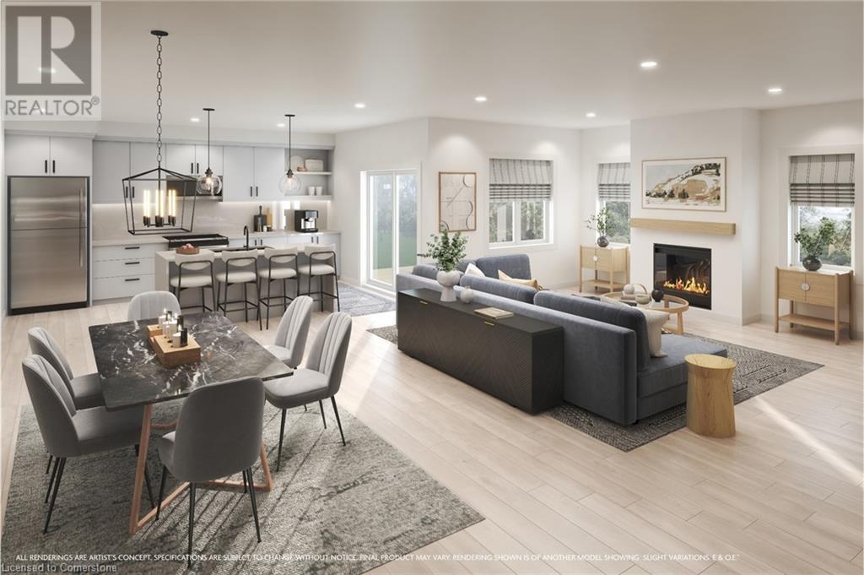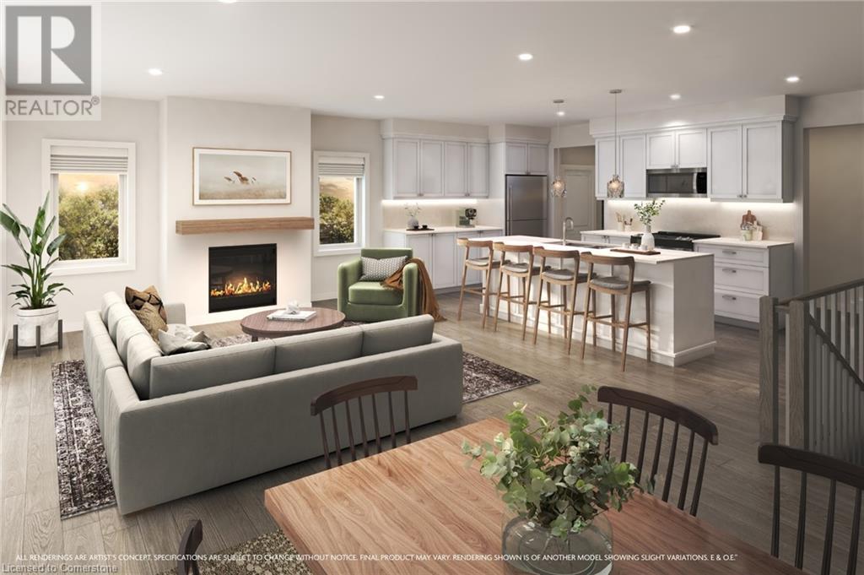640 Hardwick Road
Caledon, Ontario
Prime Multi-Unit Commercial Investment opportunity! Fully Tenanted and Strong Future Income Potential. 20,682 sq/Ft over 11 Units with MS Zoning allowing for Multiple Uses and Outside Storage. Located in Bolton's Commercial Corridor with close access to Intermodal, 427/407. (id:57557)
718 Dewdney Avenue
Regina, Saskatchewan
This versatile space is perfect for a mechanic shop or similar business. Featuring a functional layout, it includes a front office area for administrative tasks and a spacious warehouse in the back. The warehouse measures 21' x 54', providing ample room for equipment, storage, or workspace. A large 18' wide by 14' high overhead door ensures easy access for vehicles and deliveries. The office area offers 315 square feet of dedicated space, bringing the total square footage to 1,540. The property is ready for immediate possession. (id:57557)
702 - 5309 Highway 7
Vaughan, Ontario
Location! Location! Location! Close to all Amenities, Including Transit, Shopping, Dining, Schools and so Much More! Absolutely Must See Picture Perfect Property. Newly Renovated With Thousands in Upgrades! (id:57557)
302 - 100 Canyon Avenue
Toronto, Ontario
IMMACULATE... DONE TO PERFECTION. Gorgeous Executive Condo, loaded with upgrades in a very desirable area of Toronto. This home features 2 large bedrooms, Master Bed with 4pc en-suite, Finger Recognition W/I Closet, Office/Den can be used as a 3rd Bedroom with a pull out build-in bed, Ceramics Floors, Open Concept Kitchen with all Tops of the Line Stainless Steel Appliances, walk out to balcony, high ceilings, painted, underground parking, locker, visitor parking, closed to school, shopping, parks, transit, church and much more (id:57557)
601 - 123 Portland Street
Toronto, Ontario
Taxes not yet assessed.Welcome to 123 Portland, where luxury meets Parisian-inspired elegance in this upgraded 2-bedroom + den suite. Featuring over $70K in enhancements, this unit offers 9-ft smooth ceilings, crown molding, wainscoting, engineered hardwood floors, and a stylish open-concept kitchen with Miele appliances, Caesarstone counters, and a central island. French doors open to a Juliette balcony with west-facing views. The spacious den is a functional space, and the primary bedroom includes a large closet and 3-piece ensuite. Steps to top restaurants, shops, groceries, transit, and highways. (id:57557)
61 Armstrong Street
Ottawa, Ontario
Excellent Investment Opportunity in the Heart of Hintonburg! Welcome to 61 Armstrong Street a fully leased, income-generating property located in one of Ottawas most sought-after neighbourhoods. This three-story building features 17 rooms and consistently maintains full occupancy, making it an ideal addition to any investors portfolio.Prime Location. Strong Rental History. Please note: This property must be sold together with the neighbouring property at 65 Armstrong Street MLS# X, which offers an additional 19 rooms for a combined total of 36 rooms across both properties. Dont miss out on this rare opportunity to own two high-performing rental properties in a vibrant, amenity-rich area. (id:57557)
65 Armstrong Street
Ottawa, Ontario
Excellent Investment Opportunity in the Heart of Hintonburg!Welcome to 65 Armstrong Street a fully leased, income-generating property located in one of Ottawas most sought-after neighbourhoods. This three-story building features 19 rooms and consistently maintains full occupancy, making it an ideal addition to any investors portfolio.Prime Location. Strong Rental History. Turnkey Asset.Please note: This property must be sold together with the neighbouring property at 61 Armstrong Street, which offers an additional 17 rooms for a combined total of 36 rooms across both properties. Don't miss out on this rare opportunity to own two high-performing rental properties in a vibrant, amenity-rich area. (id:57557)
204 2520 Bowen Rd
Nanaimo, British Columbia
A 1,419 square foot second floor unit with its own entrance consists of 2 offices, an open space for work stations, lunch room, and two 2-piece washrooms. There is an opportunity to join this unit with 205 to make a total of 3,546 square feet of leasable space (MLS #966723). The building is currently zoned as Light Industrial (I2) with OCP of Community Corridor. With the current use allowance this would be ideal for a manufacturing/contractor office which would include the following: architect, general contractor, computer and software developer, computer services and data processing, engineer, surveyor, scientist, geologist, graphic designer, shipping agent, or wholesale broker. Other uses can be identified in the zoning bylaws. The unit is located within the well-known and established Nanaimo Home Centre with anchor tenants like United Floors and Mclaren Lighting. It is centrally located with easy access to the Old Island Highway and Highway 19. (id:57557)
143 Saunders Street
Atwood, Ontario
Welcome to 143 Saunders Street – a stunning, brand new luxury single detached home crafted by Reid’s Heritage Homes, located in the highly sought-after Atwood Station Community! Step inside and be instantly impressed by the engineered hardwood flooring that flows effortlessly through the open-concept great room, kitchen, and dining area, setting the stage for both elevated entertaining and everyday comfort. This thoughtfully designed layout offers a seamless transition between spaces, making it the perfect place to gather, relax, and live in style. With three spacious bedrooms, this home is ideal for families or anyone looking for a cozy yet sophisticated retreat. The primary suite comes complete with its own private ensuite bathroom, adding a layer of luxury and convenience. Offering over 1,650 sq ft of beautifully finished living space, this home also features an unspoiled basement, loaded with potential and already equipped with egress windows and a 3-piece rough-in for a future bathroom—ideal for adding a guest suite, rec room, or whatever your heart desires! Whether you're just starting out or looking to upgrade, this home delivers the perfect combination of functionality, elegance, and future potential. Don’t miss your chance to be part of the growing Atwood Station Community and see firsthand what modern luxury truly feels like! (id:57557)
147 Saunders Street
Atwood, Ontario
Welcome to 147 Saunders Street – a to-be-built, luxury single detached home by Reid’s Heritage Homes, perfectly situated in the charming and fast-growing Atwood Station Community! This home is currently to be built, offering buyers a unique opportunity to choose their own décor colours and interior finishes—a truly personalized experience to suit your taste and lifestyle. Step into style with thoughtfully selected engineered hardwood flooring (included!) that will flow seamlessly through the open-concept great room, kitchen, and dining area—setting the tone for both upscale entertaining and relaxed everyday living. The smartly designed layout offers a seamless flow that’s both functional and beautiful. With 1,718 sq ft of finished living space, the home features three spacious bedrooms, offering ideal flexibility for families, guests, or even a stylish home office. The primary suite will be your personal retreat, complete with a private ensuite that adds a touch of everyday luxury. And there’s more—the unspoiled basement is loaded with future potential, featuring large egress windows that flood the space with natural light, plus a 3-piece rough-in bathroom, making it easy to expand your living space as your needs grow. Whether you’re searching for your forever home or your next great investment, this home offers the perfect mix of modern design, future potential, and timeless comfort. Don’t miss your chance to own a piece of luxury in the sought-after Atwood Station Community. (id:57557)
214 Dickey Boulevard
Riverview, New Brunswick
MIDDLE UNIT! Introducing a brand new, luxury townhouse epitomizing modern living at its finest. Upon entering, the foyer welcomes you with elegant ceramic flooring, setting the tone for the chic interiors that await. Step into the heart of the home, where the open-concept layout seamlessly integrates the living room, kitchen, and dining area which offers lots of natural light streaming in through the patio doors leading to the back deck. Engineered hardwood flooring flows throughout, lending a touch of sophistication to the space. The lovely kitchen features QUARTZ countertops, a generously-sized island and a convenient walk-in pantry in the back if the kitchen. A 2-piece bath completes the main level. The second floor features 3 bedrooms which 2 have walk-in closets. A bonus room off the primary bedroom could serve as an office, nursery or extra storage space. Full bath with modern fixtures and a laundry room complete this level. The basement, left unfinished, will provide endless possibilities to customize to suit your lifestyle. Whether you choose to create a home gym, media room, or more living space, the blank canvas of the basement allows you to tailor the home to your needs. Enjoy the convenience of an attached garage for your vehicle and additional storage space. Extra features include MINI SPLIT, PAVED DRIVEWAY, LANDSCAPE and 8 YR LUXE WARRANTY. HST rebate to vendor. Call your REALTOR ® for details. (id:57557)
803 - 166 Fairway Crescent
Collingwood, Ontario
This beautiful 3 bedroom, 3 bathroom private end unit offers large windows throughout both levels allowing an abundance of natural light to fill all rooms. The property offers great privacy with mature trees boarding the home, two patios as well as an upper deck off the master bedroom. This very desirable floor plan provides an open concept on the main level featuring a dining area, kitchen, living room with gas fireplace, and powder room. The upper level has 3 generous sized bedrooms, 3 piece bathroom, and the master has a 4 piece ensuite, gas fireplace and outdoor deck. Newer air conditioner, furnace and hot water heater provides improved efficiency, comfort and costs. The exterior siding is undergoing a modernization from the current recreational flare to a modern grey as seen in the pictures. A rare offering in this community is to have a single car garage. Additional parking on the private drive and additional guest parking is just around the corner. Storage is also in abundance with 4 outdoor lockers, the garage and cubbies and closets within the unit. This property is ideally located on the West end of Collingwood, so you can be within minutes to the ski hills, golf courses, Georgian bay and shopping. (id:57557)

