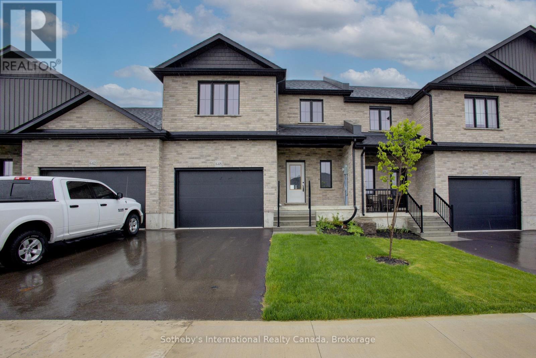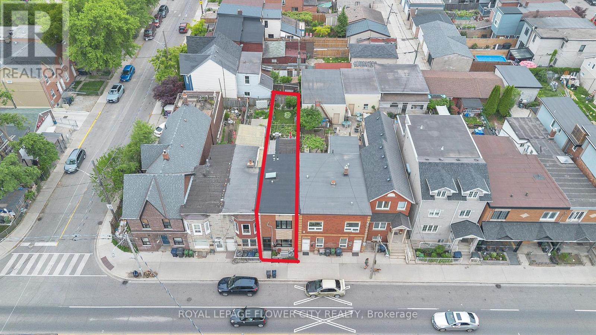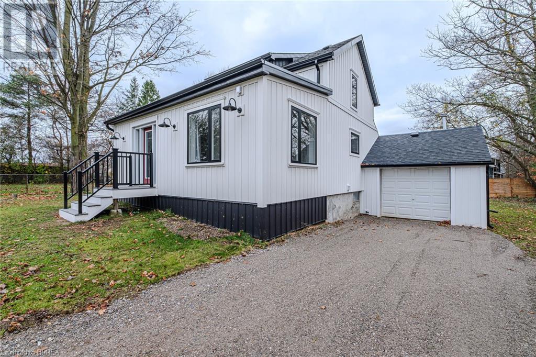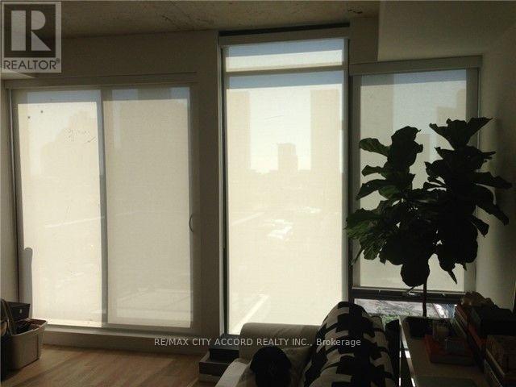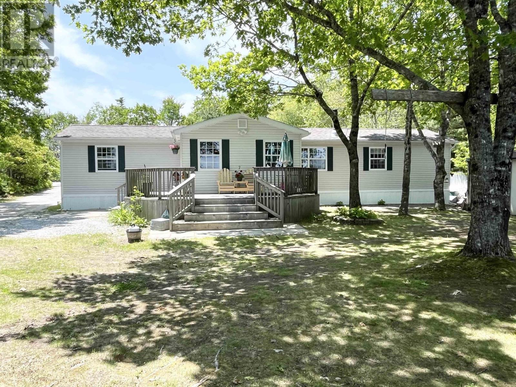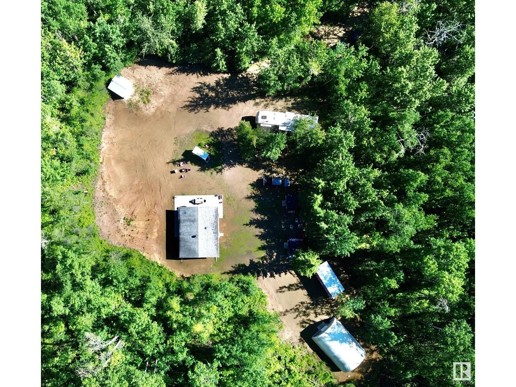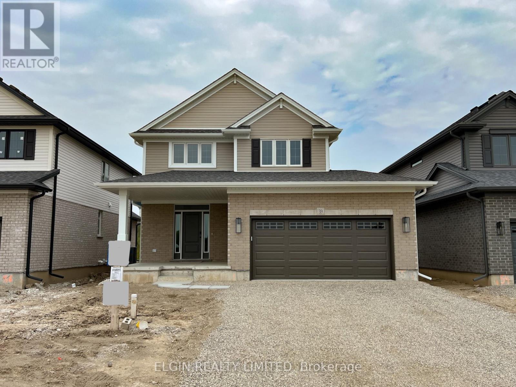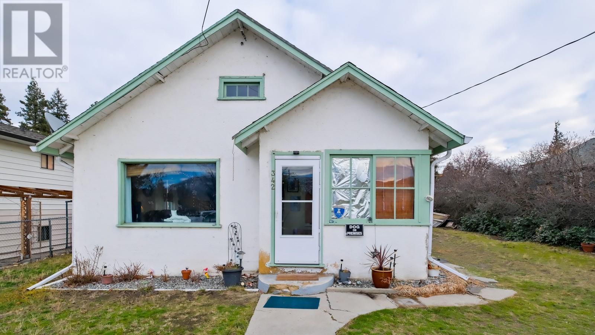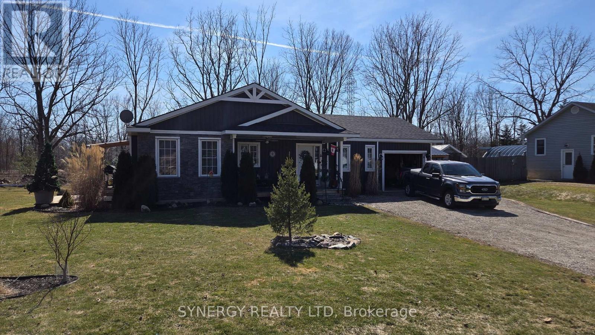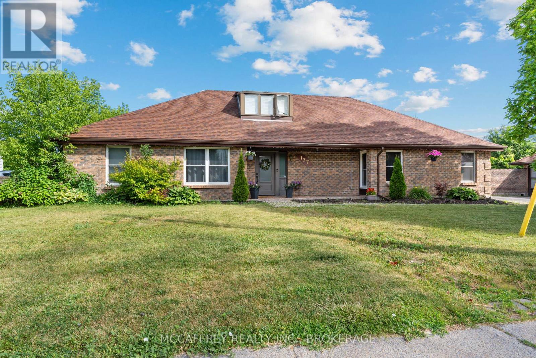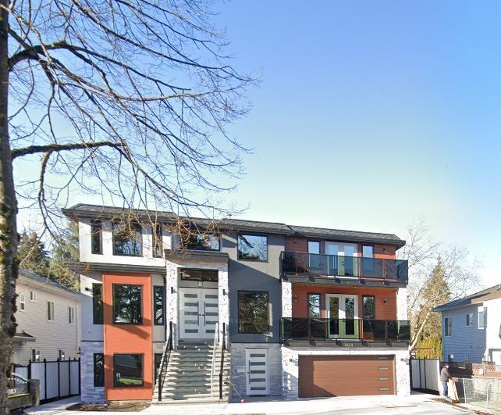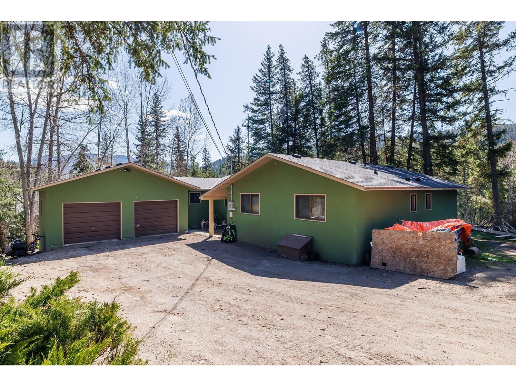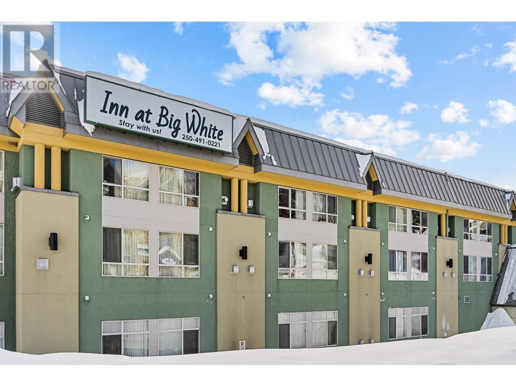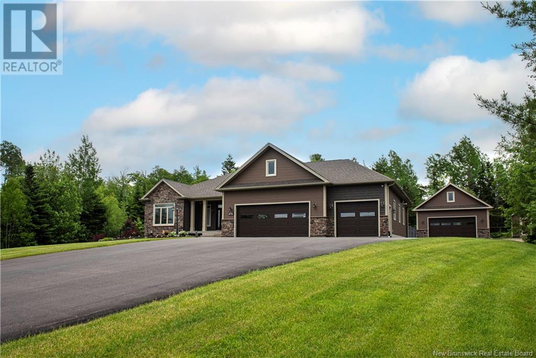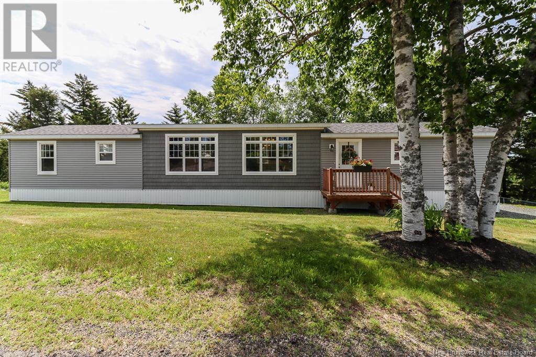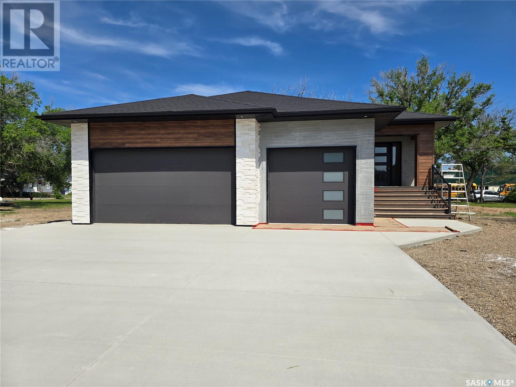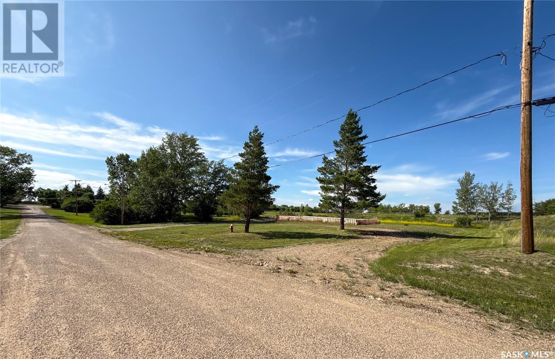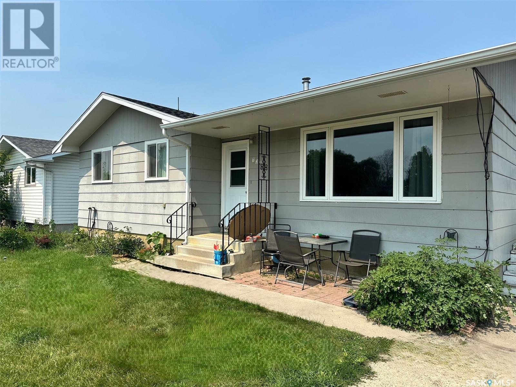Th101 - 825 Church Street
Toronto, Ontario
For Lease Elegant Townhouse in Prestigious Rosedale. Experience upscale urban living in this beautifully designed townhouse located in the heart of Torontos coveted Rosedale neighbourhood. This spacious, standalone unit offers four bedrooms and three bathrooms, ideal for families or professionals seeking both comfort and style.Enjoy indoor-outdoor living with a large wrap-around terrace accessible from both the living and kitchen areas perfect for entertaining or relaxing. The modern kitchen is outfitted with premium built-in appliances and generous cabinetry, making meal prep a pleasure.The versatile main-floor fourth bedroom can serve as a guest suite, home office, or cozy family room. Additional highlights include ample natural light, thoughtful layout, and high-end finishes throughout.Just minutes from Bloor/Yonge subway station and the University of Toronto, this home is surrounded by top-tier amenities including shopping, dining, libraries, and cultural attractions.Don't miss the opportunity to lease this exceptional unit in one of Torontos most prestigious neighbourhoods. (id:57557)
809 Evanston Square Nw
Calgary, Alberta
Welcome to 809 Evanston Square NW—a 4-level split end-unit townhouse in Evanston that gives you more space, more privacy, and more of what matters most. With 3 bedrooms, 2.5 bathrooms, and 1,455 square feet of living space, this home offers a layout that adapts to your lifestyle—whether you’re working from home, raising a family, or just want room to breathe.As soon as you step inside, you’ll notice how bright and open it feels. Large windows bring in natural light, and with only one shared wall, you’ll enjoy peace and quiet in your own corner of the community.The kitchen level is set up to make everyday life easier—granite countertops, stainless steel appliances, a gas range for cooking, and a dining area that flows out to your private deck. You’ll also find a handy 2-piece bathroom on this level—perfect when guests are over or when you're in the middle of a busy day.Upstairs, you’ll discover three spacious bedrooms and two full bathrooms, including a private ensuite off the primary suite. There’s also laundry on the top floor, so everything is where you need it—no stairs required on laundry day.Need extra space? The lower level gives you a bonus area you can shape into whatever you need—a home office, gym, media room, or playroom. And with air conditioning already in place, you’ll stay cool and comfortable all summer long.Outside, the benefits keep adding up: this unit comes with a Single Attached Garage, plenty of visitor stalls nearby, and is part of a well-kept, pet-friendly complex.Location-wise, you’re steps from parks, schools, shopping, and transit—with fast access to Stoney Trail, Shaganappi, and everything north Calgary has to offer. Whether you’re commuting or staying close to home, it all fits.If you’re searching for a corner-unit townhouse in Evanston Calgary that’s move-in ready and full of smart upgrades—this might be the one that finally feels right. (id:57557)
710 - 5 Concorde Place
Toronto, Ontario
Welcome to 710-5 Concorde Place - Cool space with Amazing Views!! Beautifully renovated 600+ sq ft, 1 bed, 1 bath with Parking and Locker in one of Don Mills' most coveted resort-style residences. This bright, move in ready unit offers UNOBSTRUCTED Ravine Views - a perfect backdrop for tranquil mornings and gorgeous sunrises. The custom open concept kitchen shines with sleek finishes and new appliances - and smartly added storage! Tons of renovations in 2020-21 including new kitchen, bathroom, laundry/pantry+++ Professional quality improvements make daily living both stylish and practical. Pride of ownership throughout, from the unit itself to the exceptionally managed building! Enjoy 24-hour concierge, indoor pool/whirlpool/sauna, gym, billiards, squash and tennis/pickleball courts, guest suites, lush common areas, and vast visitor parking. And the location? Unmatched. You're just minutes to DOWNTOWN, steps to TTC, LRT stations, MUSEUMS, the SHOPS AT DON MILLS, FLEMINGDON PARK GOLF COURSE, scenic trails, and instant access to the DVP. Its rare to find a home that blends peace, convenience, and pride of ownership seamlessly. (id:57557)
522 - 120 Parliament Street
Toronto, Ontario
Modern 1+Den Condo That Feels Like A 2 Bedroom With 2 Full Bathrooms. 10 And 11 Foot Ceiling Throughout The Entire Unit. Private Enclosed Balcony. 97 Walk Score, Walking Distance To George Brown College, Transit, Shopping And Amenities. Modern Kitchen With Flat Stove Top & Integrated Fridge & Dishwasher. Steps To 24Hr TTC, Queen St. Shops, Cafes, Bars, Restaurants And More! (id:57557)
203 - 212 St George Street
Toronto, Ontario
Spacious 2-bedroom suite in the heart of the Annex, offering over 1100 square feet of bright, open-concept living. Located in a charming 5-storey heritage boutique building, this suite features a south-facing balcony that fills the living, dining, kitchen, and office areas with natural light. The custom kitchen includes ample storage and a generous breakfast bar that comfortably seats six. The primary bedroom offers wall-to-wall closets, a beautiful 4-piece ensuite, and direct access to the 40-foot balcony, which is also accessible from the living room. A second full bathroom with a sleek glass shower enclosure completes the interior. The building includes a rooftop terrace, gym, and sauna. Condo fees are all inclusive, covering electricity, water, heating, cooling, and cable. (id:57557)
648 Wray Avenue S
North Perth, Ontario
A limited-time incentive is available for buyers who are able to close within 30 days, this opportunity won't last! Situated in the delightful town of Listowel, Ontario, the West Woods Estates Community showcases impeccably designed and stylish new Townhomes, meticulously constructed for optimal functionality. 3+1 Bedrooms 3.5 baths boasting over 2600 sqft of living space. Conveniently located near shopping centers, enticing restaurants, and essential grocery stores, this development is also in close proximity to an abundance of fantastic amenities. Seize this golden opportunity and don't let it pass you by! Discover the exceptional upgrades in this property: Curb Appeal: The property features an upgraded asphalt driveway with a walkway and front entrance steps. Landscaped Paradise: The lot is expertly graded and sodded for a stunning outdoor space. Garage Transformation: The garage is drywalled, insulated, and equipped with a garage door opener. Climate Control: Enjoy comfort with an included air conditioner and simplified HRV system. Elegant Exterior: Brick accents adorn all main floor elevations. Kitchen Luxury: Quartz countertops in the kitchen elevate its aesthetic and functionality. Interior Finishes: Engineered hardwood and ceramic tile flooring add elegance. Modern Bathrooms: Kohler "Wellworth" elongated toilets with slow-close seats. Illuminating Spaces: Pot lights brighten the great room, kitchen, shower/tub, and exterior. Spacious Design: 9' ceilings on the main floor create an open atmosphere. Don't miss this opportunity to own a brand-new townhome in Listowel. (id:57557)
23 - 1439 Niagara Stone Road
Niagara-On-The-Lake, Ontario
Welcome to this meticulously cared-for brick bungalow in Glen Brooke Estates, offering 1,360 sq ft of elegant main floor living in the heart of Niagara-on-the-Lake. The main level features a bright and spacious living room with cathedral ceilings and a cozy gas fireplace, a separate formal dining room, and a generous kitchen with Corian countertops, built-in dishwasher, and a charming dinette. Sliding doors lead from the dinette to a 20 x 12 wood deck, perfect for relaxing or entertaining. The primary bedroom boasts a walk-in closet and a private 4-piece ensuite. A second bedroom has been thoughtfully converted into a versatile den, study, or home office. There is also a convenient 2-piece bathroom off the dining room and main-floor laundry just off the kitchen. Direct access to the attached single-car garage adds ease and convenience. The finished lower level offers a large family room, a spacious guest bedroom, a 3-piece bathroom, and a substantial utility room with a new high-efficiency Lennox furnace and A/C. Additional features include a dedicated workshop, and storage area. Backing onto city-owned green space and a peaceful municipal reservoir fed by Four Mile Creek, this home combines natural beauty with low-maintenance living. Condo fees cover all exterior maintenance, lawn care, snow removal, building insurance, water costs, Bell Fibe Internet & TV. This well-maintained one-story townhome complex is highly sought-after in the vibrant community of Virgil. (id:57557)
Th02 - 55 Charles Street E
Toronto, Ontario
Experience Luxury Living At The Award Winning 55C Condos Located At The Heart Of The Bloor-Yorkville Community. This 2 Story Townhome Features 2 Bedrooms and 3 Bathrooms, Boasting 9 Foot Ceilings, A Spacious Kitchen and Walkout Outdoor Terrace. Floor To Ceiling Windows, Luxury Finishes With State of the Art Amenities Including Fitness Studio, Party/Meeting Rooms, 9th Floor Outdoor Lounge with Breathtaking Views Of The City. Close To Transit, Dining, Shopping and the Best that Toronto Has To Offer. (id:57557)
500 Dufferin Street
Toronto, Ontario
Welcome to 500 Dufferin st located in the heart of Toronto's vibrant Little Portugal neighbourhood Over $300K in upgrades since 2021: underpinned & waterproofed basement high ceilings , new flat roof (2022), 100-AMP panel, Navien tankless water heater, triple/double-pane windows, new front door (2025), and more. Smart home features include Ecobee thermostat, Philips Hue lighting, Legrand switches, Google Nest doorbell, and electric blinds. Renovated kitchen with Pot lights new (2024) Samsung smart gas range, smart fridge, and LG washer/dryer. Main floor boasts high ceilings, spacious dining/living, and rear extension/home office. Upper floor includes a new bath with a soaker tub, a king-sized primary bedroom with walk-in storage, and a second bedroom with an AC unit. Finished basement suite with full bath, sump/injector pumps, and ample storage. Private backyard oasis with mature grapevine, new stone patio, and shed. Steps to McCormick Park, Alexander Muir/Gladstone PS, Queen West shops/dining, and TTC. Permit street parking available. Abundance of natural light. Just move in and enjoy this turnkey home & make it yours ! (id:57557)
1926 Southside River Denys Road
River Denys, Nova Scotia
What an exceptional opportunity for those seeking self sufficiency, space, and a property with incredible value. Welcome to 1926 Southside River Denys Road! Situated on 84 acres of privacy and natural beauty, this 29 year old, five bedroom (easily convertible to six) two bath home is perfect for anyone who enjoys working with their hands and living independently. The property is exceptionally well equipped and maintained, with a wide range of recent upgrades including updated electrical throughout the house and barn, a new water filtration system, new flooring, faucets, lighting, and stair treads, plus a freshly regraveled driveway. The home is powered by a 200 amp electrical service and is complemented by a fully serviced 30 x 40 barn with its own 100 amp panel. Upstairs in the barn, youll find a partially finished loft offering additional living space with an open concept kitchen and dining area, three bedrooms, and a bathroom. Ideal for guests, extended family, or a future rental opportunity. In addition to the main structures (house & barn), the property includes a wide array of functional outbuildings: a 40 x 8 storage container wired with electricity, a 23 x 32 excavator shed, a 20 x 20 woodshed, and a 16 x 20 outbuilding previously used for beekeeping. Best of all, this property comes fully stocked with everything you need to hit the ground running; nails, screws, ladders, hand tools, power tools, chainsaws, a welding machine, table saw, some building materials and so much more. Whether you are a builder, tinkerer, homesteader, or craftsman, you will find the infrastructure here is ready made to support your lifestyle. If you are looking for space to breathe, work, and thrive off the land, this property is a rare find. River Denys is renowned for its Atlantic salmon and trout fishing, and the surrounding wilderness offers peace, privacy, and a true off grid potential. Do not miss your chance to own this ready to go rural retreat. (id:57557)
534 Mount Pleasant Road
Brantford, Ontario
This delightful, move-in ready home comes with an array of updates, perfect for its new owner. Step inside to a welcoming front foyer with a double-entry closet & archways that lead into each main room. To the right, a charming formal dining room, complete with built-in shelving & two large windows that provide natural light. The dining room flows seamlessly into the updated eat-in kitchen, offering ample cabinetry, a central island, additional built-in shelving, & a pantry. Just steps away, an expansive living room invites relaxation, featuring a bay window & accent wall sconces. Resilient vinyl flooring spans the main level, providing durability & style. A few steps down is a cozy den with vaulted ceilings, heated tile flooring, & 6-foot sliding doors that open onto a private backyard. Outside, enjoy a fire pit gathering area, plus electrical & natural gas hookups for a future hot tub. The insulated garage, located off the den, includes a gas line rough-in, ready for a heating system. Back inside, a beautifully finished 5-piece bathroom boasts a double vanity with a marble top, heated flooring, a soaking tub, & a porcelain-tile shower with built-in niches. Upstairs, the primary bedroom features a double-door entry, his/her closets, & vinyl flooring that extends into the second bedroom. The lower level houses the laundry area, home mechanics, & storage space. Recent updates include updated windows, furnace & A/C (2020), sheathing & shingles (2020), facia & soffits, 2-inch insulation with composite veneer, newer trim, flooring, doors, & plumbing. Every update has been completed with meticulous attention to detail, showcasing pride of craftsmanship throughout. Nestled in the charming village of Mount Pleasant, this home is close to schools, restaurants, trails, & parks. Ideal for first-time buyers or anyone seeking a peaceful countryside escape with modern amenities. Enjoy the best of both worlds—a serene rural feel with the convenience of a quick drive to Brantford! (id:57557)
411 Whitebirch Crescent
Sparwood, British Columbia
Move-In Ready 4-Bedroom Bungalow offering a fully fenced yard, in great neighbourhood. Well-maintained and updated 4-bedroom, 2-bathroom bungalow on a full lot in a quiet, family-friendly neighborhood in Sparwood. This clean, move-in ready home features a functional layout, 3 bedrooms up, bright living spaces, and a fully fenced yard—ideal for kids, pets, or entertaining. Recent updates offer a fresh, modern feel while leaving room for your personal touch. The finished basement adds extra living space with an additional large bedroom and bathroom, offering flexibility, making this home a great fit for families or investors looking for rental potential. Book your showing today—homes like this don’t last long! (id:57557)
718 - 560 King Street W
Toronto, Ontario
Welcome to Fashion House, Toronto's most coveted address! This exquisite one-bedroom condo offers a perfect blend of style and functionality, with a well-designed layout spanning 580 sq ft. Nestled in the heart of downtown, this residence ensures you're always close to all the vibrant amenities the city has to offer. Enjoy the peace of mind that comes with 24-hour security and indulge in the luxury of a stunning rooftop pool that provides breathtaking views of the city skyline. Fashion House is more than just a place to live; it's a lifestyle. Don't miss out on the opportunity to call this exceptional condo your new home and experience the pinnacle of downtown living. Live in one of King West's most coveted addresses, perfect for professionals and city lovers alike. Own a piece of Toronto's vibrant downtown lifestyle at 560 King St W - where modern elegance meets convenience. (id:57557)
22854 Pratt Siding Road
Southwest Middlesex, Ontario
Two amazing parcels in Southwest Middlesex now available - sold as a package - 22854 Pratt Siding features: 2 bedroom bungalow with two living rooms, four pc bathroom, functional kitchen and dining, and unfinished basement with potential for more living space; approximately 49 acres workable random tiled land; and multiple outbuildings including a 30' by 70' livestock barn 40' by 70' pole barn, 30' by 60' drive shed and two coveralls (40' by 80' each). 22758 Pratt Siding is a 52 acre parcel with approximately 22 systematically tiled workable acres. The remainder is in bush, which has not been logged in the last 20+ years. Two parcels just across the road from each other make a nice package for those looking to set down roots in the country or as an addition to existing land base. (id:57557)
22854 Pratt Siding Road
Southwest Middlesex, Ontario
Two amazing parcels in Southwest Middlesex now available - sold as a package - 22854 Pratt Siding features: 2 bedroom bungalow with two living rooms, four pc bathroom, functional kitchen and dining, and unfinished basement with potential for more living space; approximately 49 acres workable random tiled land; and multiple outbuildings including a 30' by 70' livestock barn 40' by 70' pole barn, 30' by 60' drive shed and two coveralls (40' by 80' each). 22758 Pratt Siding is a 52 acre parcel with approximately 22 systematically tiled workable acres. The remainder is in bush, which has not been logged in the last 20+ years. Two parcels just across the road from each other make a nice package for those looking to set down roots in the country or as an addition to existing land base. (id:57557)
22758 Pratt Siding Road
Southwest Middlesex, Ontario
Two amazing parcels in Southwest Middlesex now available - sold as a package - 22854 Pratt Siding features: 2 bedroom bungalow with two living rooms, four pc bathroom, functional kitchen and dining, and unfinished basement with potential for more living space; approximately 49 acres workable random tiled land; and multiple outbuildings including a 30' by 70' livestock barn 40' by 70' pole barn, 30' by 60' drive shed and two coveralls (40' by 80' each). 22758 Pratt Siding is a 52 acre parcel with approximately 22 systematically tiled workable acres. The remainder is in bush which has not been logged in the last 20+ years. Two parcels just across the road from each other make a nice package for those looking to set down roots in the country or as an addition to existing land base. (id:57557)
507 - 860 Commissioners Road E
London South, Ontario
Welcome to this bright and spacious 2-bedroom, 1-bathroom condo offering comfort, convenience, incredible amenities. Perfectly situated just minutes from the 401 highway and two hospitals. This home is ideal for commuters, healthcare professionals, or anyone seeking a central location. Step inside to find a functional layout with a cozy living area, large windows for natural light, and a well-appointed kitchen. Enjoy access to a full suite of amenities including an outdoor pool, fully equipped fitness centre, tennis courts, and a relaxing sauna - perfect for unwinding after a long day. (id:57557)
1023 Riverbend Road
London South, Ontario
Better than new! This Saratoga built home is ready to move-in and enjoy. Bright and airy entrance foyer that overlooks the Living Room (could also be used as a formal Dining Room with Butler pantry access) with stunning vaulted ceiling. Bright white kitchen with stainless steel appliances, centre island with breakfast bar and separate Butler's pantry for additional storage. Kitchen overlooks the eating area, which leads to the Great Room - the perfect space for entertaining. Large Great Room with beautiful fireplace feature. Convenient main floor laundry. Upper level offers 4 spacious bedrooms including a Primary Suite with a large walk-in closet that leads to spa-like ensuite that features a walk-in glass shower and freestanding bathtub. Beautiful, fully-fenced backyard with covered deck, stone patio areas and lovely landscaping. Fantastic location in Warbler Woods that is close to West5, several parks and nature trails. (id:57557)
9442 Richmond Road
Bayham, Ontario
Welcome to your dream home! This gorgeous custom-built residence offers six spacious bedrooms and three luxurious bathrooms, 3600 square feet of living space, all nestled in a beautiful country setting on a ravine lot. Step inside to a grand foyer with cathedral ceilings and large windows that fill the living room with natural light. The expansive kitchen features elegant maple cabinets, stunning granite countertops, and a large island, perfect for entertaining. Enjoy main floor laundry hookups off the kitchen/dining area, along with a generous primary suite that includes a walk-in closet and an ensuite with a large Jacuzzi tub. Two additional bedrooms and a four-piece bathroom complete this level. Experience heated floors throughout the lower level, which includes two more bedrooms, a versatile office space or a 6th bedroom, and a spa-like bathroom with a large steam room. Relax in the spacious rec room, which leads to an impressive 1,000 sqft insulated two-tier interlocking stone deck with a scenic rock stairway. The property backs onto lush green space, providing a serene backdrop where you can enjoy watching deer and other wildlife while sipping your morning coffee or evening glass of wine. (id:57557)
399 Clinton Road
Beaver Dam, Nova Scotia
Searching for your seasonal oasis on a lake or possibly your forever year round home? This well-maintained 3-bedroom, 1-bath mini home offers just that in a sought-after lakefront location. Set on a beautifully landscaped lot with its own floating dock, boat launch, and rock wall shoreline, this is the perfect spot for boating, fishing, or simply relaxing by the waters edge. The large patio makes for an excellent space for entertaining and taking in the views. Move in ready with open concept living, this home offers a functional layout. The addition of a large porch (2017) provides extra space for storage and to drop your belongings. The home is efficiently heated with a heatpump, electric baseboard and a woodstove. Whether you're looking for a peaceful retreat or a full-time residence, this charming lakefront property offers the best of both worlds in a serene and scenic setting. Dont miss out, contact your realtor today! (id:57557)
101 Glenhaven Cr
Rural Wetaskiwin County, Alberta
Affordable acreage just a short drive to the north shore of Pigeon Lake. 4.5 acres, fully serviced lot with a year round home that has had numerous upgrades in the past few years: Kitchen, bathroom, windows, vinyl plank flooring, new metal siding with1 inch of styrofoam insulation on exterior walls making this a very efficient home to heat. 2 bedrooms, 1 full bath and open kitchen and living room. Outside, this very private lot is surrounded by trees and has an abundance of storage with a 30x20 Quonset, 3 storage sheds, a mobile shed, a wood shelter and a spot to park an RV. There are hot and cold taps outside, a water softener and hot water on demand. Escape to the country and start enjoying the peace and quiet of country living. (id:57557)
39 Hemlock Crescent
Aylmer, Ontario
Move-in ready and thoughtfully designed by Hayhoe Homes, this 3-bedroom, 2.5-bath home offers modern living in the charming town of Aylmer. The open-concept main floor features 9' ceilings, luxury vinyl plank flooring, and a designer kitchen with quartz countertops and backsplash, a large island, and pantry, flowing into a striking two-storey dining area and bright great room with panoramic windows. Upstairs, the spacious primary suite includes a walk-in closet and a 5-piece ensuite with double sinks, soaker tub, and walk-in shower, along with two additional bedrooms and a full bath. The partially finished basement adds a family room with potential for a future 4th bedroom and bathroom. Other features include a covered front porch, rear deck with BBQ gas line, double car garage, convenient main floor laundry, Tarion New Home Warranty, plus many upgraded features throughout. Taxes to be assessed. (id:57557)
3008 31 Avenue Nw
Edmonton, Alberta
Located in the desirable community of Silver Berry, this fully renovated including new roof half-duplex offers functional living space with 3 bedrooms and 2.5 bathrooms. The main floor features a spacious open-concept layout with a bright living area,cozy dining space, and a functional kitchen with ample cabinetry. Large windows throughout bring in plenty of natural light. Upstairs, you'll find a generous primary bedroom, along with two additional bedrooms and a full bath—ideal for families. The fully fenced backyard is perfect for kids, pets, or weekend BBQs, and the single attached garage adds extra convenience.Massive backyard backing to an alley,oppurtunity to build another garage or garage suite.Situated in a quiet, family-friendly neighbourhood close to schools, shopping, transit, parks, and major roadways like Whitemud & Anthony Henday. Basement has full washroom. Perfect for first-time homebuyers, downsizers, or investors looking for solid rental potential in a high-demand area. (id:57557)
342 Norton Street
Penticton, British Columbia
Attention Investors! Opportunity knocks with this meticulously maintained 2-bedroom home, perfectly situated on two legal titles in the sought-after Northern sector of Penticton. Each lot measures 33' x 120' and has zoning that permits duplexes or a home with a carriage house, offering endless possibilities for development. This charming home has been lovingly cared for and features numerous updates, including modernized electrical and plumbing, a new hot water tank, new washer and dryer, and efficient gas forced-air heating. The expansive rear yard, with convenient lane access, offers incredible potential, while the quiet street provides a serene living environment close to everything. Enjoy easy access to restaurants, shopping, brewpubs, the farmers market, KVR walking trail, and the stunning Okanagan Lake—all just moments away. Bonus: The property comes with a reliable long-term tenant who is happy to remain until you're ready to develop. Whether you’re looking to invest, build, or hold, this property is a rare find in a prime location. Don’t miss out on this exceptional opportunity! (id:57557)
7953 Railroad Line
Brooke-Alvinston, Ontario
Discover a new standard of living in this charming home, nestled in the heart of Alvinston. This property offers a unique blend of comfort, style, and quality construction that invites you to settle in and enjoy the peace of small town living. Step inside and be greeted by a spacious and welcoming interior, highlighted by beautiful hardwood floors and 2 cozy fireplaces that add warmth and elegance to the atmosphere. For those who adore cooking and entertaining, the kitchen offers ample space and is equipped with everything you need to whip up your culinary masterpieces. Adjacent to the kitchen, a bonus recreation room provides additional space to unwind or entertain guests, further enhancing the homes appeal. The thoughtful layout includes two well-appointed bedrooms and two bathrooms, ensuring that everyone in the family has their own comfortable space. From the practical design to the graceful finishing touches, this home is a testament to quality craftsmanship and aesthetic finesse. Outdoor living is redefined here, with a beautifully landscaped garden that invites nature right to your doorstep. The 2 decks are not just a feature but a lifestyle enhancer, one complete with a hot tub where you can soak away the stresses of the day under starlit skies, and the other off the dining room to enjoy a coffee on a cool summers morning. Located in a vibrant community, the property is surrounded by friendly neighbors and open spaces that give it a small-town feel with the convenience of city living. Schools, parks, and local shops are just a stroll away, making daily errands a breeze. This Alvinston gem offers not just a house, but a home, a sanctuary, and a lifestyle. Make it yours and experience what it means to truly love where you live. Come and see for yourself and get ready to fall in love with your new home sweet home. (id:57557)
701 - 2916 Highway 7
Vaughan, Ontario
Spotless & bright 1-bedroom at Nord Condos in VMC! Features 9' ceilings, floor-to-ceiling windows, brand-new waterproof vinyl plank flooring, quartz counters, backsplash, and upgraded stainless steel appliances. Includes 1 parking & 1 locker. Top amenities: indoor pool, gym, concierge, party room & more. Steps to VMC Subway, Viva, hospital, York U, Costco. Quick access to Hwy 400/407/401/404. Ideal for end-users or investors! (id:57557)
137 Thomas Street W
Greater Napanee, Ontario
This beautifully updated 4-bedroom, 3-bathroom gem blends modern elegance with homey comfort in a serene neighborhood. Designed with luxury and functionality in mind, this 1.5-story residence is a true find.The spacious kitchen features exquisite quartz countertops and sleek black stainless-steel appliances. Enjoy slow-close drawers with hidden utensil compartments and a built-in garbage/recycling drawer, making it a chefs paradise. Luxury vinyl floors flow through the main living areas, complemented by all-new trim, while updated windows and doors, on the main level, provide abundant natural light. Entertain effortlessly in the large family room with a stylish bar area, perfect for gatherings. Two of the bedrooms boast plush new carpet, offering comfort and warmth. The primary bedroom is a retreat, featuring a lavish 5-piece ensuite with a deep soaker tub, dual waterfall shower heads with handheld attachment, and anti-fog backlit mirrors. Adjacent is a spacious his and hers walk-in closet with motion lighting.The additional 3-piece bathroom offers new flooring and a sleek shower stall for guests convenience. The backyard is a private haven designed for relaxation and entertainment. A beautiful brick privacy wall and pergola create the ideal setting for outdoor dining, while 15 newly planted cedar trees enhance the landscape, providing beauty and privacy.This property combines contemporary upgrades with timeless charm. Don't miss the chance to call this stunning house your home! Updates: Kitchen 2021-2025, Pergola 2022, New carpet in two bedrooms 2025, Main floor windows/doors 2021 (id:57557)
7 - 1056 Gardiners Road
Kingston, Ontario
This commercial condo in the west end located on Gardiners Road boasts excellent visibility being in a high-traffic location. The property offers a total of approximately 1,315 square feet, with 787 square feet on the main level featuring high ceilings, and an additional 530 square feet in the upper loft area. Both spaces are open-concept and have been adapted for various uses over the years. The main floor includes two bathrooms: the first one near the front of the unit being a 2 piece and a full 3-piece bathroom in the back. The unit comes with two parking spaces at the front entrance and two more at the rear, where there is also a back door that provides convenient access. Additional rent estimate for 2025 is $7.00/sqft and includes taxes, maintenance (condo fees) and insurance. (id:57557)
9349 133 Street
Surrey, British Columbia
Step into this stunning 2021-built 3-level home offering 11 bedrooms & 10 bathrooms, perfect for large or multi-generational families. Located in the heart of Queen Mary Park, this spacious residence features a primary bedroom on the main floor, plus two more luxurious primary suites upstairs-ideal for comfort and privacy. The fully finished basement includes three mortgage helpers (2+2+1), currently bringing in $5,000/month in rental income-a fantastic opportunity for investors or homeowners looking to offset their mortgage. With quality craftsmanship, modern finishes, and income potential, this home checks all the boxes. Don't miss your chance to own in one of Surrey's most convenient neighbourhoods! (id:57557)
10623 Hwy 33 Highway E
Kelowna, British Columbia
NEW PRICE!! SELLER WANTS IT SOLD!! A great opportunity to own just under an acre in Joe Rich, and only a 10 minute drive to Kelowna. This property is well treed and private. with nature as your backyard. This over 3000 square foot 4 bedroom home is spacious and features a new one bedroom suite with it's own separate entrance. The suite ceiling has not been done. Would be a great revenue generator. There is a 2 car attached garage to store your toys, with tons of extra parking. A large deck with new railing overlooks Mission Creek with stunning views of raw untouched forest. Tons of recent upgrades includes new bathrooms, newly finished suite, newer pellet stove, new roof, new Hot Water Tank, and newer stainless steel appliances, including an induction stove. The big bonus is a new mini ductless heating and cooling system was just installed as well. Also, there was a 4500 gallon cistern that was just installed, for fresh drinking water. The house requires some cosmetic changes, but most of the big ticket items have been done. Loads of potential with this property!! BOOK YOUR SHOWING TODAY!! (id:57557)
1965 Durnin Road Unit# 307
Kelowna, British Columbia
Not your average apartment, this ideally located unit within the desirable Bristol Gardens community boasts a spacious and unique layout. Inside the bright top floor property, vaulted ceilings soar overhead and gleaming hardwood flooring spans underfoot. The open-concept kitchen contains copious cabinetry, a breakfast bar, and generous counterspace. From the adjacent living and dining area, step out onto the screened in sunroom. Elsewhere, the main primary bedroom suite awaits with a generous walk-in closet and ensuite bathroom with heated towel rack, soaker tub, and attractive vanity. A second bedroom is ideal for guests and shares the well-appointed full hall bathroom with visitors. Finally, step upstairs to the loft level, with family room and rooftop balcony access. Complete with a full bathroom, this space is wonderful as a bonus living space or additional bedroom. Private and boasting great views, this top floor outdoor space offers a unique extra and fabulous spot for entertaining. Come see everything this fantastic unit can offer you today including one underground parking stall (id:57557)
720 105 Avenue
Dawson Creek, British Columbia
Are you looking for one level living with a low maintenance yard and 36"" door frames for accessibility? This could be the perfect place to start calling home. This 2-bedroom plus den home has walk-in closets, a large 3-piece ensuite and a single car garage. The LG fridge and stove were purchased in 2022, and the home has been freshly painted in the last 1.5 years. Outside you will find room for RV parking, with a plug in, a 6 foot tall fence, a 12x32ft deck with composite decking and aluminum railings, plus a 10x14ft gazebo. This rancher could be perfect for downsizers, first time homeowners or someone with mobility problems. Contact me today for your private viewing. (id:57557)
5340 Big White Road Unit# 137
Big White, British Columbia
Experience the best of Big White Ski Resort with this one-bedroom unit at The Inn at Big White. Ideally situated just steps from the village, gondola, ski lifts, shops, restaurants, and more, this property offers unparalleled convenience and a fantastic ski in/ski out location. Featuring soaring 12' ceilings, the unit feels spacious and comfortably accommodates up to 6 guests. The complex includes top tier amenities, such as an indoor/outdoor pool, hot tub, and a fitness room. Amazing year round rentals. Strata fees include everything! (id:57557)
266 Panamount Close Nw
Calgary, Alberta
Welcome to the Home You’ve Been Waiting For! This beautifully maintained and thoughtfully upgraded four-bedroom plus office home on a quiet cul-de-sac in the amenity-rich community of Panorama Hills. Backing onto green space, it offers a rare combination of privacy and a peaceful natural setting.As you step inside, you’re greeted by soaring ceilings, a welcoming formal dining room, and a bright, open layout that instantly feels like home. The chef-inspired kitchen is a true highlight, featuring quartz countertops throughout the home - along with stainless steel appliances, a corner pantry, and a breakfast bar that naturally becomes the heart of conversation, whether over morning coffee or evening wine.The main floor also includes a spacious front office, ideal for working from home, and a cozy living room bathed in natural light, enhanced by the high-part ceiling design. Upstairs, the primary bedroom is a peaceful retreat with a beautiful sunroom, a generous walk-in closet, and en-suite bathroom complete with a soaker tub, quartz counters, and a glass walk-in shower with dual seating. Two additional upstairs bedrooms are roomy enough to comfortably accommodate full bedroom sets, making them ideal for growing children or stylish guest rooms.The fully finished basement expands your living space even further, offering a large recreation room, a fourth bedroom, and a spa-inspired bathroom—perfect for guests, extended family.This home has been extensively updated to give you peace of mind and move-in readiness. Major updates include a high-efficiency furnace (2016), hot water tank (2016), and central air conditioning (2016). All kitchen appliances were replaced (2021), followed by a new washer and dryer (2022), modern sinks and faucets, knockdown ceilings, and updated lighting (2022). Most recently, in 2025, the home received Malarkey Vista Class 4 shingles, new eaves and downspouts, updated vinyl siding, and outdoor lighting - ensuring both style and durabilit y for years to come.Step outside into your fully fenced backyard that opens directly to green space. Whether you're sipping your coffee on a quiet morning or gathering with friends around the firepit in the evening, this outdoor area offers a perfect balance of functionality.Located just minutes from the Panorama Community Centre, shopping, Vivo Recreation Centre, restaurants, T&T Supermarket, Superstore, playgrounds, and schools, this home brings together the perfect blend of comfort, style, and location. (id:57557)
6101 96a Street
Grande Prairie, Alberta
JUST REDUCED - Summer Dreaming? Take a look at this California Ranch-style custom built home featuring amazing character & design-definitely one of a kind! Built on 2 city lots with custom landscaping, an outdoor heated pool with multiple decks & entertaining areas. This home offers 3,595 sq ft. on the main floor & a fully developed basement, a 312 sq ft 3-Seasons, & a 33’ x 33’ triple car heated garage. There are 4 bedrooms + an office on the main floor with potential for 2+ additional large bedrooms in the basement. The main entrance foyer is spacious & impressive & opens up into the living room that features a beautiful ledge rock fireplace, cedar vaulted ceilings & a back wall showcasing full size windows & garden doors to an outside patio deck. It is an absolutely lovely space with the perfect light. The kitchen is unique in design with a proper cooking/work area & an integrated informal dining area & desk area. There is a skylight in the main informal dining area which eliminates using electricity for lighting during the daytime. The formal dining room accessed through French doors from the kitchen easily seats a party of 12+ with design of wainscoting, coffered ceilings, & a bay window looking out onto the neighborhood private park. There is an office & 2 pc. bathroom near the garage entrance. In addition to all the storage in the kitchen, there is a lighted closet/pantry between the kitchen & the triple car Garage access, perfect for bringing in your groceries. The north end has 4 bedrooms & 3 full bathrooms. First is the primary bedroom with coffered ceilings & a fully renovated 5 pc. ensuite (large new soaker tub, new tile surround, new lighting) & a walk-in closet. There is a skylight in the ensuite & french doors to a back private outside patio. There are 2 additional bedrooms across the hall with a jack & jill bathroom (4 pc. & in-floor heat)& window seats. There is a spacious laundry room next to the bedrooms with tons of storage, a sink, & sewing ar ea. Enjoy a 4th bedroom with it's own 3 pc. ensuite, vaulted cedar ceilings & a skylight; or this room could be a library, office, exercise room-it has a wood fireplace with ledgestone rock & has an entrance from the bedroom wing hallway, or the Living Room & also features french doors to enjoy a back patio the primary bedroom accesses. The fully finished basement has a pool table area, a dance floor, a home theatre area, & a bar. The theatre area is an open room, with a projector, & pull-down screen. There are 2 large bedrooms in the basement with a bathroom (large steam shower with cedar benches). The utility/storage room in the basement has 2 boilers for the in-floor heat throughout the house, hot water heater & the main shut-off for the in-ground sprinkler system. The yard is an oasis of privacy that is fully fenced & has several custom decks, a kidney-shaped heated salt water in-ground pool with a concrete deck(non-slip surface). This whole property is very impressive with many features! (id:57557)
203 Iris Avenue
Swift Current Rm No. 137, Saskatchewan
Just 15 minutes south of the city in the quiet community of Wymark, this spacious family home offers exceptional value with room to grow—inside and out. Perfect for those looking to spread out, the main floor features four bedrooms, including a large primary suite with both a walk-in and secondary closet, plus a full 4-piece ensuite with a stone-top vanity. A generous living room connects to a convenient office nook, while the formal dining room boasts hardwood flooring. The white kitchen is bright and functional, and there’s another full 4-piece bath on the main level. A front porch adds extra space for storage or transition but is not heated and not included in the square footage. Downstairs, the home continues to impress with a large family room that includes a projector, screen, audio receiver, and speakers—all included for movie nights or game-day gatherings. You’ll also find a spacious fifth bedroom, a laundry/utility room with a 2-piece bath, a cold room and additional storage space. The home includes a crawl space beneath the south end, providing easy access to mechanicals and extra storage. Comfort features include two furnaces (one high-efficiency, installed in 2015) and central air conditioning added in 2016. The shingles, soffits, and fascia were updated approximately 10 years ago. The property sits on two lots, giving you an oversized yard with front and back decks, garden boxes, a firepit area, and plenty of room to play or plant. The detached 24x24 garage offers great storage and parking options. With a 1,500-gallon septic tank and a well that provides both good water quantity and quality, this home is set up for rural living with confidence. Plus, it’s within easy walking distance to the local K–9 school, making it ideal for families. If you’ve been searching for a home with space, function, and a peaceful location close to the city, this Wymark property checks all the boxes. (id:57557)
4806 52 Avenue
Valleyview, Alberta
Welcome to this spacious and well-designed 4-level split home located in the heart of Valleyview. With its thoughtful layout and ample space, this home is ideal for growing families or those looking for flexible living options. The main level features a bright and generous living room and dining area, perfect for entertaining or relaxing with loved ones. The kitchen offers an abundance of cabinets and counter space, a handy breakfast nook, and easy access to the back deck—perfect for summer BBQs. Upstairs, you’ll find three comfortable bedrooms, including a primary suite complete with a walk-in closet and 2-piece ensuite. The main bathroom has been tastefully updated and offers plenty of room for the whole family. The lower levels provide even more living space, including a cozy family room with a fireplace, an additional bedroom, and a combined bathroom/laundry room. There’s also access to the attached garage from this level. The basement boasts a large open games room that could easily be converted into a theatre room or second living area, along with a large storage room and an additional storage space. This home offers excellent suite potential with its separate access to the lower levels from the garage, making it ideal for multigenerational living or future income opportunities. The attached garage has access to the fully fenced yard, and there’s plenty of room for parking with a huge driveway and space for your RV. Located close to schools, shopping, and all the amenities Valleyview has to offer, this is a home you won’t want to miss. Book your showing today! (id:57557)
840 Dufferin Street
Granum, Alberta
Experience serene living with unobstructed hill views on this beautiful 0.77-acre property located on the west side of the charming hamlet of Granum. This remarkable home offers a perfect blend of comfort and elegance, featuring a spacious living room with a cozy corner wood-burning fireplace and expansive picture windows framing the breathtaking western landscape. The formal dining room provides an ideal setting for family gatherings, while the well-appointed kitchen boasts a breakfast nook, perfect for casual meals. Enjoy the added luxury of a sunroom, where you can relax and soak in the natural light. The master bedroom is a true retreat, offering ample space for a sitting area, a private 3-piece ensuite, and garden doors leading to an east-facing deck—an ideal spot for morning coffee or evening relaxation. The main floor also includes a 4-piece bathroom and a convenient laundry area in the spacious mudroom, which is just off the attached double garage. The fully developed basement offers additional living space, featuring two bedrooms, a family room, a sitting room, a 4-piece bathroom, and plenty of storage. There's truly space for the whole family. For those in need of a workshop, this property features a newly constructed, fully insulated, and heated shop with a 2-piece bathroom. With plenty of space for your tools and toys, and a drive-through driveway for added convenience, mature landscaping with drip system, this property offers an "almost" acreage living experience you'll love. Don't miss the opportunity to make this stunning property your new home! (id:57557)
91 Isabelle Avenue
Lutes Mountain, New Brunswick
This isnt just a homeits a full lifestyle upgrade. Perfect for executives seeking to escape the daily grind without sacrificing convenience, or growing families craving space, nature, and a touch of indulgence. Set on a private, tree-backed lot just minutes from town, this 4-bedroom, 3-bathroom property offers over 4100 sq ft of high-end, functional design that was made to live well. Host effortlessly in the open-concept kitchen and great room where 9-foot ceilings, porcelain tile, a show-stopping fireplace, and south-facing windows create a space thats as bright as it is beautiful. Floating shelves and a hidden walk-in pantry? Naturally. The primary suite is your sanctuary, featuring a spa-inspired ensuite and a walk-in closet worthy of your wardrobe. Downstairs, the finished lower level is ready to impress with a custom wet bar, media lounge, and space to carve out an in-law suite or private guest zone. Need more? How about:A three-season sunroom with a hot tub 28x36 attached + 24x30 detached garages An oversized mudroom built for family life An indoor heated dog room that leads to an outdoor kennel (because your pets deserve luxury, too) A full speaker systemincluding a 6-zone Sonos you control from your phone Step into the fenced backyard and find yourself on the edge of wooded serenity, where deer wander by and the trail system is literally at your doorstep. (id:57557)
74 Petit Ouest Road
Kedgwick, New Brunswick
Bienvenue dans cette maison récemment rénovée et meublé, comprenant 2 chambres et une salle de bain. La cuisine, le salon et la salle de bain ont été remis au goût du jour, et sont équipés d'appareils neufs (réfrigérateur, poêle, lave-vaisselle). Profitez d'un grand terrain paisible, orné d'arbres matures, un véritable havre de tranquillité. De plus, le sous-sol offre la possibilité d'ajouter une chambre supplémentaire selon vos besoins, idéal pour accueillir des invités ou créer un espace bureau. Idéalement située dans un secteur tranquille, cette maison est parfaite pour les couples ou petites familles. N'attendez plus pour visiter ce bien exceptionnel! / Welcome to this recently renovated furnished house, featuring 2 bedrooms and a bathroom. The kitchen, living room, and bathroom have been updated to modern standards and are equipped with new appliances (refrigerator, stove, dishwasher). Enjoy a spacious, peaceful yard adorned with mature trees, a true haven of tranquility. Additionally, the basement offers the possibility to add an extra bedroom according to your needs, ideal for hosting guests or creating a home office. Ideally located in a quiet area, this home is perfect for couples or small families. Don't miss out on the opportunity to visit this exceptional property! (id:57557)
110 South Street
St George, New Brunswick
This bright and modern 2021 mini home in St. George features 3 bedrooms and 2 bathrooms, including a spacious primary suite with its own ensuite. Oversized windows throughout the home bring in an abundance of natural light, creating a warm and inviting atmosphere. Step outside onto the large back deck, the perfect spot to enjoy your morning coffee while taking in partial water views of the Magaguadavic River. With an owned heat pump for year-round efficiency and custom blinds already in place, this home offers both comfort and style. Conveniently located just 9 minutes from the St. George Golf Club and The Rouxbarb Restaurant, 3 minutes to St. George Elementary School, and only 4 minutes to Main Street where you'll find shops, groceries, and all local amenities, this property is the ideal blend of low-maintenance living and small-town charm. Dont miss your chance to make this beautiful home yoursreach out today to book your private showing! (id:57557)
44 Kenney Crescent
Weyburn, Saskatchewan
Brand New 3-Bedroom Bungalow in a Premier New Development – 1,440 Sq Ft with Triple Car Garage Welcome to your dream home! This brand-new 1,440 sq ft bungalow is located in a vibrant new development and offers the perfect blend of modern design, high-end finishes, and spacious living. Step inside to discover an open-concept layout with three generously sized bedrooms, including the Master bedroom with a gorgeous En-suite and another full bathroom, ideal for families, downsizers, or anyone seeking comfort and style. The heart of the home is the stunning kitchen featuring a large central island, perfect for entertaining, casual meals, or extra prep space. High-quality cabinetry, stylish fixtures, and modern flooring flow seamlessly throughout the main level. The abundance of windows floods the living space with tons of natural light. Enjoy the serenity of your covered deck and your backyard that features mature trees. Unwind in the inviting living area with a sleek electric fireplace, creating a warm and contemporary focal point. The unfinished basement offers endless possibilities to customize and expand your living space to suit your needs – whether it's a home gym, media room, or additional bedrooms. Car enthusiasts and hobbyists will love the triple car garage, offering ample room for vehicles, storage, and workspace. With new infrastructure and located in a thoughtfully planned community, this home is move-in ready and built for long-term low maintenance, comfort and efficiency. This new home comes with a 1year New Home Warranty. The home also comes with a 3year tax exemption from the City of Weyburn that is transferable to the Buyer. Don’t miss your chance to own a quality new build in a growing neighborhood. (id:57557)
313 2nd Avenue W
Climax, Saskatchewan
Looking for the perfect place to build your dream home or move an RTM onto a fully prepared site? Welcome to this massive 54,000 sq. ft. lot in the welcoming community of Climax, Saskatchewan — a rare opportunity to own a serviced and insulated foundation built in 2010 on a beautiful, mature lot with endless potential. At the heart of the property sits a 1,740 sq. ft. insulated concrete form (ICF) basement, fully open and ready for your build. Whether you’re planning to move a modular or RTM home onto the site or custom-build from the ground up, the heavy lifting has already been done. The foundation is insulated and ready, with utility hookups available—they just need to be reconnected. Surrounding the basement is a sprawling, treed lot with plenty of space for gardens, play areas, or future development. There's also a cement pad perfect for a garage, workshop, or parking, and at the back corner, you'll enjoy direct access to the Climax ball diamond—a fantastic perk for families or those who love community events. Climax is a quiet, friendly prairie town offering a peaceful lifestyle and strong community values. Located just minutes from the US border and within reach of amenities in Swift Current, Climax is ideal for buyers looking to retire, relocate, or invest in rural Saskatchewan real estate. Whether you're coming from Alberta, BC, or out of province, this is the kind of space that’s hard to find—and easy to fall in love with. If you're searching for affordable land in Saskatchewan, a ready-to-build lot with services, or a rural property with development potential, this opportunity checks all the boxes. (id:57557)
736 Hudson Crescent
Hudson Bay, Saskatchewan
Welcome to 736 Hudson Cresent. This home has 3 bedrooms/3 bathrooms. New fllooring and paint the last 2 years. Included in the sale are the materials to complete basement and ensuite bathroom updates. Lower level has large family room and separate office. 3 piece bathroom in the basement. In the laundry room is a nice little work shop with great lighting! Outside the concrete drive is from street to the garage. Garage has new shingles, and doors. Plenty of shelving to keep things organized. Small garden space as well. Call or text today to setup your appointment to view. Seller will consider offers. (id:57557)
7 Peace Place
Dundurn Rm No. 314, Saskatchewan
This beautiful lot is located in the new acreage subdivision, Peace Point. Fully serviced, with power, gas, and city water to the property line, walkout capable, and only 10 minutes from Saskatoon, this lot really has everything. Lots are 1/2 sold out so take the quick drive out on scenic Highway 219, and see for yourself. (id:57557)
6 Peace Bay
Dundurn Rm No. 314, Saskatchewan
This beautiful lot is located in the new acreage subdivision, Peace Point. Fully serviced, with power, gas, and city water to the property line, walkout capable, and only 10 minutes from Saskatoon, this lot really has everything. Lots are 1/2 sold out so take the quick drive out on scenic Highway 219, and see for yourself. (id:57557)
15 Peace Road
Dundurn Rm No. 314, Saskatchewan
This beautiful lot is located in the new acreage subdivision, Peace Point. Fully serviced, with power, gas, and city water to the property line, walkout capable, and only 10 minutes from Saskatoon, this lot really has everything. Lots are 1/2 sold out so take the quick drive out on scenic Highway 219, and see for yourself. (id:57557)
8 Peace Bay
Dundurn Rm No. 314, Saskatchewan
This beautiful lot is located in the new acreage subdivision, Peace Point. Fully serviced, with power, gas, and city water to the property line, walkout capable, and only 10 minutes from Saskatoon, this lot really has everything. Lots are 1/2 sold out so take the quick drive out on scenic Highway 219, and see for yourself. (id:57557)






