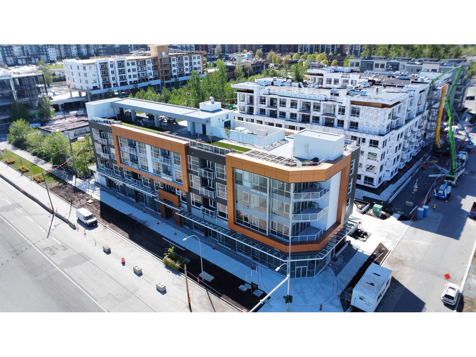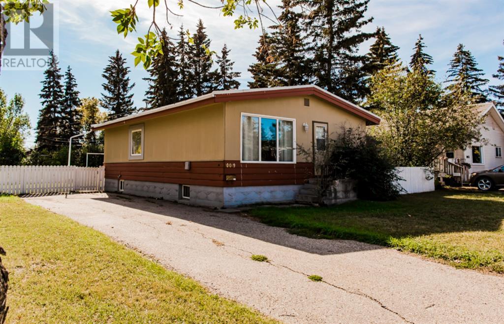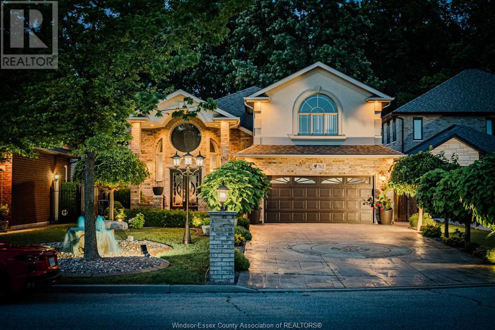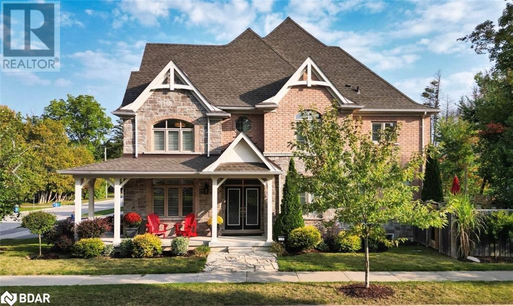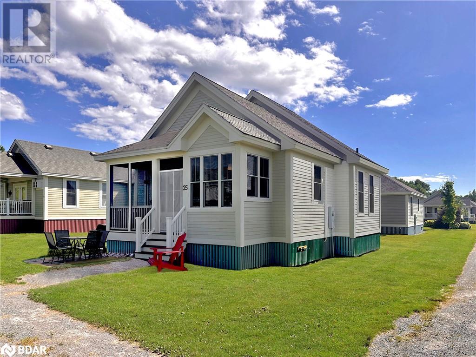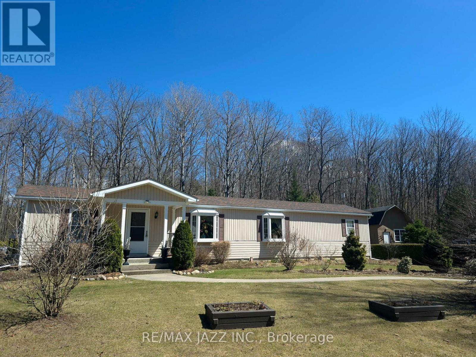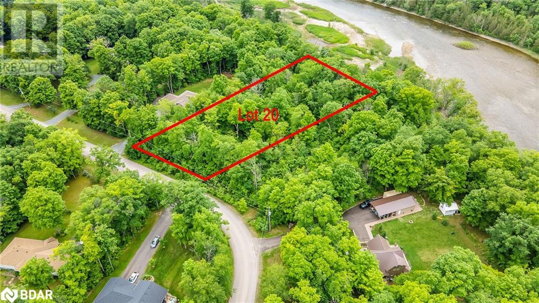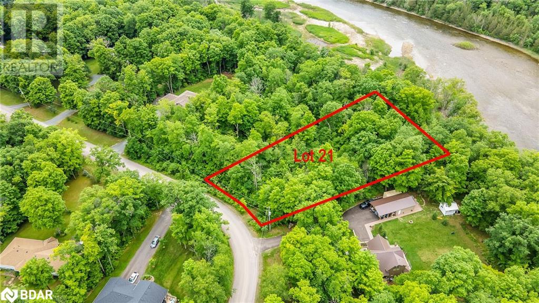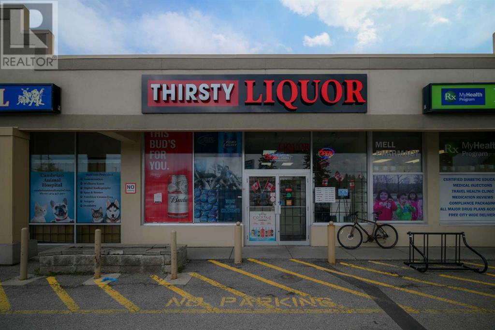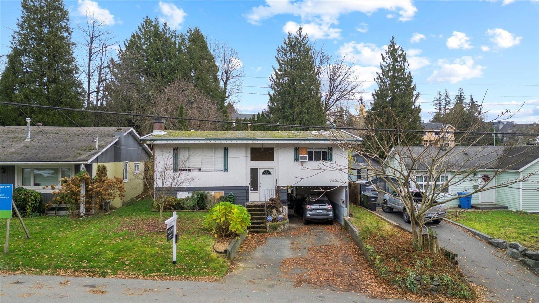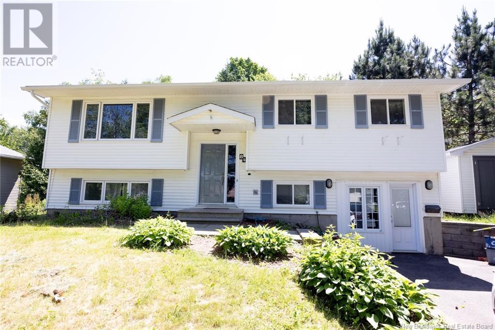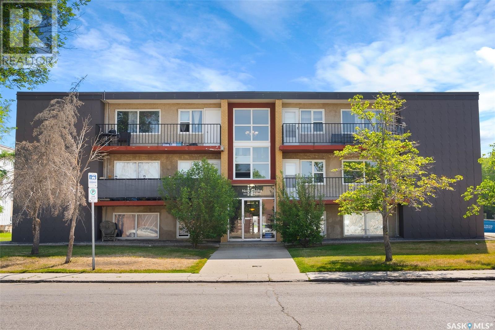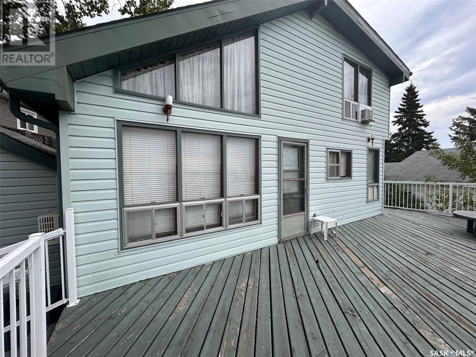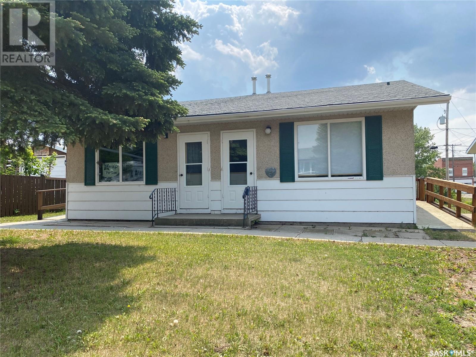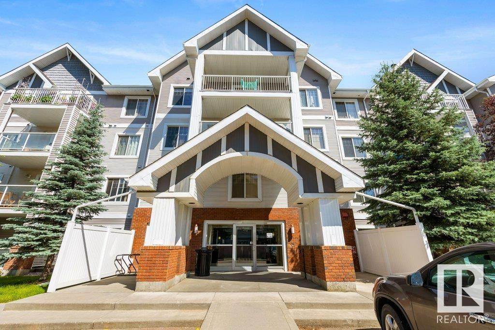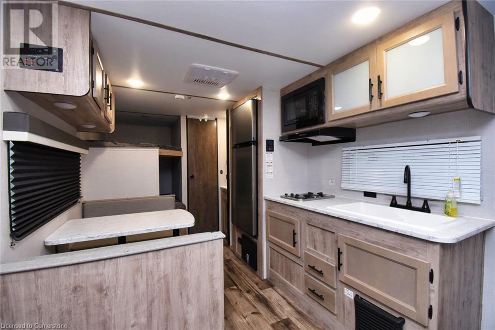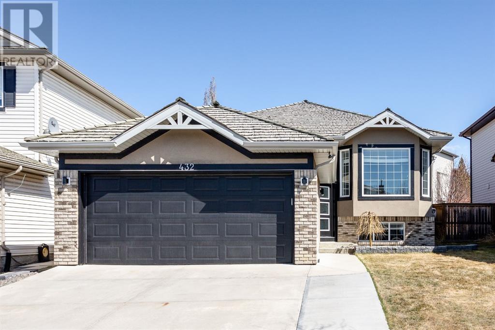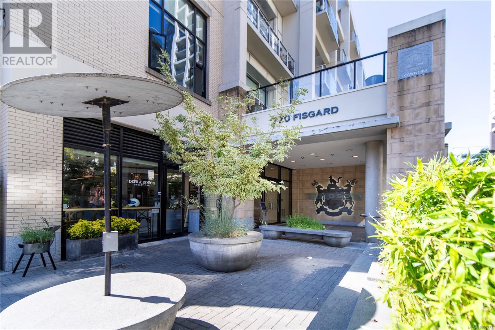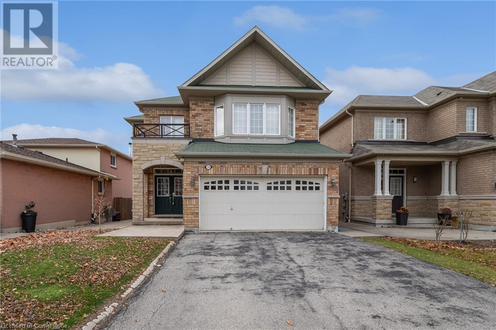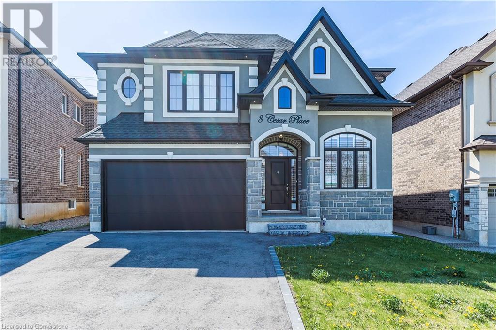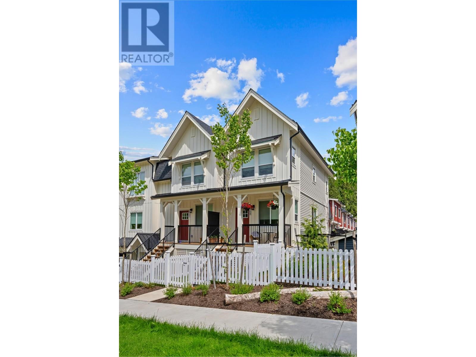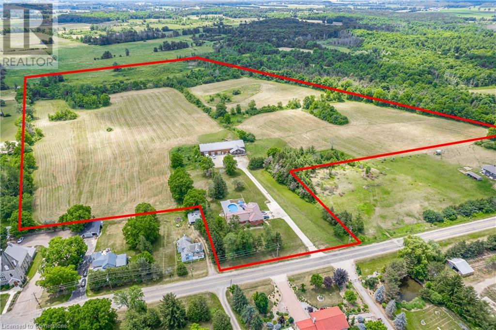715 Chamberlain Street
Peterborough Central, Ontario
This charming 3+1 bedroom, 2-bathroom home is nestled in a quiet area just west of High Street. It's clear this home has been well-maintained, featuring an updated kitchen, main floor laundry, a newer roof, and a lovely addition at the back that opens to a private yard. Its location, just steps away from various amenities, parks, and transit, truly makes this home a hidden gem. (id:57557)
210 20614 80 Avenue
Langley, British Columbia
Discover Yorkson Wellness & Residences - a modern, mixed-use development offering prime commercial space in the heart of Langley's Yorkson community. Designed to accommodate a range of professional medical and service based businesses, this dynamic location provides the perfect environment to grow and thrive. Owner is open to lease or sale of this unit. Call today to book a showing. (id:57557)
615 Windsor Street
Weyburn, Saskatchewan
Looking for a fantastic location? This is it! Looking for a renovated home? This is it! This well appointed bungalow is sure to hit your check list. Beautiful Windsor Street is situated between Legacy Park/Sparks Centre and the Weyburn Comprehensive and Regional College and just a short walk to Jubilee Park, The Weyburn Leisure Centre, and Elks Park. The renovated main floor features a cozy front living room with gas fireplace, an open concept dining/kitchen area with newly tiled glass backsplash a primary bedroom with generous 3 piece ensuite plus 2 more bedrooms and a full 4 piece bathroom. The kitchen will give you plenty of storage and the butcher block counter tops are sure to bring out the chef in you! In the basement you will find a 3 piece bathroom and a rec room that is waiting for your finishing touch. It also features a large utility room that has plenty of storage space. The generous back foyer gives you a great ability to access the large deck with ease. The back yard has room for entertaining, gardening and all your outdoor needs on this lot along with extra parking space in the back. You can move right in as all of the main floor is fresh and fabulous! Don't miss out on this great sized bungalow! Call to book your private viewing today! (id:57557)
1203 Farm Gate Lane
North Frontenac, Ontario
Are you looking for a great escape from the city with privacy and comfort, water access but not the high prices of a waterfront property? This lovely retreat tucked away on Izatt Lake, in Mississippi Station may just be the place for you. With two bedrooms and an efficient kitchen (with a dishwasher!) a dining area and generously sized living space, you are ready to relax and enjoy yourself. The sunroom bathed in light from every direction can be set up for reading, an office or another bedroom. This home has been lovingly built and exceptionally well cared for by the original owners. Some windows have been updated, the well is plentiful and there is a large tower for satellite and cell service, so you are never far away from your favourite shows or work. But really. Who wants to work when you can sit out on the deck and watch the wildlife or stroll down to your private dock and go for a paddle into the little bays or the larger body of the lake? Pike and bass are here, and you can plan greater adventures if you head on over to Stump Lake. Don't miss out on an affordable, comfortable retreat that comes fully equipped and ready for the next generation to enjoy. (id:57557)
10019 93 Avenue
Grande Prairie, Alberta
Cash Flowing Rental currently rented for $2700 + utilities on month to month lease! 4-bedroom 2 bathroom updated home in desirable Swanavon with a huge yard with room to build a garage, back-alley access, and a in law suite. This home was fully renovated 8 -9 years ago with new kitchens, flooring, bathrooms, almost everything inside has been done. The main floor has 2 large bedrooms and a full 4-piece bathroom and an open concept kitchen and living room. The upstairs also has its own entrance and laundry. The basement is set up to be used as just another part of the house with a recroom, 2 large bedrooms and a bathroom or an in-law suite. The basement suite has its own laundry in the mechanical room in the basement and its own entrance through the back of the home. There are two separate parking areas in the front or back where you could build a garage. The home has a huge, fenced yard and there is an easement on the east side of the lot giving you even more room between neighbors. (id:57557)
762 Newport Crescent
Windsor, Ontario
Pride of ownership is evident in this Stunning home. Brick to roof, 5 BDRM, 3 Full Bath 1 Half Bath. Outside premium upgrades: Heated in-ground swimming pool, Stamped concrete driveway and pool surround, Bubble Rock Waterfall, Professionally designed brick canopy, Tree Planting & Custom Retaining Wall, In-Ground Landscape Lighting and Much more. Gleaming hardwood and ceramic flooring throughout. Oversized foyer with 7 foot long crystal chandelier that leads to a gorgeous open concept kitchen/liv rm/ din rm. Main floor 3 generous bedrooms including a bonus primary suite with 4-piece ensuite, walk-in Closet. Lower features 2 additional bedrooms, full bath, second full kitchen, family room with gas fireplace and grade entrance-ideal for extended family or potential income suite. In-ground sprinklers, Gas BBQ line. Why go through the hassle of building when you can move right in and enjoy resort-style living in your own backyard? (id:57557)
376 Tollendal Mill Road
Barrie, Ontario
Welcome to your dream home at the corner of Tollendal Mill Road and Cox Mill Road, where luxury meets tranquility in Barrie's most exclusive neighbourhood. This stunning four-bedroom residence sits on a generous 67-foot wide corner lot, enveloped by mature maple trees and cedars, offering an unparalleled backyard oasis. **Property Highlights:** - **Fully Finished Basement:** Featuring upgraded organic wool carpet, this space includes a fully functioning gymnasium, a bar, and ample leisure area. - **Gourmet Kitchen & Luxurious Bathrooms:** Granite and quartz countertops grace the kitchen, washrooms, and laundry room, with high-end appliances and finishes. - **Spacious and Bright:** With an abundance of windows, every room is bathed in natural light, highlighting the imported wide plank hardwood from Germany. - **Outdoor Living:** Enjoy the inground sprinkler system, a two-year-old electrically heated barrel sauna, and a hot tub accessible from the sprawling rear elevated deck with glass railings. - **Automotive Enthusiast's Dream:** A three-car garage with a built-in Tesla wall charger and an additional Ford 80 amp EV charger, paired with a 3.5-car driveway, provides ultimate convenience for electric vehicle owners. - **Unmatched Convenience:** Steps away from lake access in two directions. Enjoy a small public beach and Brentwood Marina just down one street, and a large beach and volleyball park at Tyndale Park in the other. This home is not just a residence but a statement of luxury living, where every detail has been meticulously crafted for comfort and elegance. Seize the opportunity to own a piece of Barrie's finest real estate! (id:57557)
5317 Route 535
Dixon Point, New Brunswick
*Click on link for 3D virtual tour of this property* Breathtaking Water View | Energy-Efficient Living | Detached Heated Garage. Set on a beautifully landscaped lot overlooking Bouctouche Bay in Dixon Point, this energy-efficient 3 bedroom bungalow offers comfort, style & unmatched curb appeal. A double paved driveway & solid stone walkway lead to the front entrance, where pride of ownership is evident at every turn. Step into the spacious foyer, complete with a mudroom off the attached double garage with epoxy floor & screen door. The main living area features an open-concept layout with a generous living room framed by a bay window capturing the stunning water view. The updated kitchen boasts quartz countertops, tile flooring, stainless steel appliances & opens to a separate dining area with garden doors to the side deck, perfect for BBQs or sunsets by the bay. Hardwood & tile flooring flow throughout the main level.The finished basement offers added living space with a full bath, family room, games area with woodstove, laundry & a workshop with plumbing. The attached garage doubles as a seasonal retreat with a wet bar, epoxy floors, full fridge & screen garage door, ideal for summer game nights.Outside, the lot features a gazebo, trees, flower beds, garden area & an insulated 32x26 detached garage (heated & wired).Heat pumps on both levels offer efficient heating & cooling. Roof replaced in 2018. Dont delay, schedule your private viewing today! LOT SIZE:149X339X310X12X390 (id:57557)
25 Butternut Lane Unit# 33
Prince Edward County, Ontario
Explore life at East Lake Shores, a family and pet-friendly resort in Prince Edward County, near wineries, Sandbanks Provincial Park, restaurants, and attractions. With over 1500' of waterfront, enjoy swimming, canoeing, kayaking, and paddleboarding. Participate in community activities, live music, and more, or simply relax and take in the amazing sunsets. This spacious two-bedroom, two-bathroom Northport model cottage is located in the Meadows area of East Lake Shores. The upper loft offers additional sleeping or storage space - great for teenagers or as an office/gym. Facing a community pocket park, the cottage is close to amenities such as the family pool, basketball and tennis courts, playground, and off-leash dog park, with a shared parking lot nearby. Included are a new LG stacked washer/dryer and two garden sheds. The heat pump mini-split system provides quiet and efficient heating and cooling, and a smart thermostat allows for offsite temperature management. Resort/cottages open April thru Oct. Condo fees include TV/Internet/Phone, Water, Sewer, Mgmt Fees, Grounds Maintenance, Off-Season Snow Removal, use of amenities. Income opportunity! - Airbnb or through the corporate rental program. (id:57557)
3115 Meyers Road S
Hamilton Township, Ontario
Opportunity Knocks! Gorgeous custom built bungalow on 1.35 Acres with 237.53 ft. of frontage in desirable location, close to all amenities and paired with the privacy and serenity of country living. 1,360 sq. ft main floor plus an additional 1,360 sq. ft. in the basement, with 1,088 sq. ft. of finished space. 3+1 bedrooms (easily converted into 3+2). 2 full bathrooms. Large, Bright and inviting dining room & living room with fireplace, W/O to deck, wood beams. Stunning kitchen with stone countertops, lots of cupboard space/storage & tumbled marble backsplash. Spacious bedrooms with ample closet space. Separate entrance to finished basement with large rec room, full bathroom, 1 large bedroom that can easily be converted into 2 bedrooms, tons of storage & more. Hardwood floors on the main floor. High end wood trim work throughout. Beautifully manicured front yard, walkway and backyard with Perennials all around. Detached 14 ft. x 24 ft. (approx.) finished, insulated, heated and cooled workshop with 60 amps service, lots of split 110v receptacles, 220v receptacles, lighting & storage loft. 2 garden sheds. 1 with power & lighting. Entertainers yard with multiple seating areas. Large multi level decking, 2 gazebos, BBQ gazebo, firepit & vegetable garden more. 2 phase back up generator. School bus route with pick up & drop off right at your driveway. Large driveway with parking for 6 or more vehicles. Conveniently located close to Hospital, 401, Recreation Centre, Cobourg Beach, Groceries, shopping & more. The entirety of property is located outside of conversation jurisdiction, making it an even more ideal location. The list of features and benefits goes on and on. A must see! (id:57557)
101 Cannifton Road N
Belleville, Ontario
SPRING IS IN THE AIR AND BUILDING SEASON IS BEGINNING IN THE CITY OF BELLEVILLE. DON'T PASS UP AN OPPORTUNITY TO BUY A NICE BUILING LOT ON THE NORTH SIDE OF TOWN, CLOSE TO AMENITIES AND 401 WITH EASY ACCESS TO DIRECT LINKS TO DOWNTOWN. THIS UNDER .5 ACRE PARCEL HAS A VIEW TO THE MOIRA RIVER AND MUCH OF THE NATURAL SCENES THAT GO WITH IT. RIDE WALK OR DRIVE TO THE QUINTE MALL GROCERY STORES AND MORE. BELLEVILLE A PROGRESSIVE, GROWING COMMUNITY JUST 1.5 HOURS FROM THE CITY ENJOYS MANY OF THE WONDERS OF THE BIG CITY WITH SMALL CITY CHARM. GET TO KNOW YOUR NEW NEIGHBOURS, JOIN COMMUNITY GROUPS AND EXPLORE THE GREAT BAY OF QUINTE REGION. WHEN HEADING BACK TO THE CITY FOR WORK OR PLAY EITHER DRIVE THE 401 OR ENJOY A LEISURELY RIDE ABOARD VIA RAIL FROM THE TRAIN STATION. COME AND ENJOY BELLEVILLE, A SMALLER, SAFER, LESS EXPENSIVE COMMUNITY YEARNING FOR NEW COMMUNITY MEMBERS TO ADD TO OUR CHARM AND UNIQUENESS. BUYER TO DO THEIR OWN DUE DILIGENCE REGARDING ZONING AND CONSTRUCTION. (id:57557)
373 Deshane Road
Marlbank, Ontario
Welcome to 373 Deshane Rd, a home filled with character, history, and the kind of peace you didn’t know you were missing. Tucked just 15 minutes from Tweed and 25 from Napanee, this well-kept 1¾-storey home sits on 1.8 acres of open, tree-lined land with no neighbours behind. Whether you're starting out, downsizing, or ready to live at your own pace, this property offers space, freedom, and a strong sense of home. Inside, you'll find original wood floors, three bedrooms, two full bathrooms, a spacious kitchen with newer stainless steel appliances, main floor laundry, and a generous mudroom. Large windows fill the home with natural light, and a walk-up basement adds flexibility for storage or workspace. The drilled well, water softener, metal roof, and 200-amp service in the detached garage provide peace of mind. Step outside to a yard made for family and friends—complete with an above-ground pool, BBQ gazebo, and wide-open space for gatherings or quiet evenings under the stars. The 8-stall barn is perfect for hobby farming, storage, or creative projects. There’s even a chicken coop and fenced space for small livestock. With trails, lakes, fishing, and outdoor adventures all around you, it’s a dream location for those who enjoy rural living without being too far from town. This is a place where memories are made—where kids and pets have room to roam, and every season brings something new to enjoy. It's not just a house; it's a chance to reconnect with what matters. And it's priced to sell and ready for new owners to write the next chapter. (id:57557)
32 Bay St
Sault Ste. Marie, Ontario
Excellent location for any commercial business. This property is zoned C2 and has many options for use. Across from the station mall and the boardwalk that runs along the St. Mary’s river. Close to the international bridge and bus routes. Currently being used as a car wash, detailing shop and automotive sales. Has additional income from rogers tower. Large parking lot great for gas bar or hotel with a view of the water up and down the channel. (id:57557)
20 Riverside Drive Drive
Campbellford, Ontario
A Woodland Waterfront Retreat – 183 Ft of Shoreline Near Campbellford. If you've been dreaming of a quieter life, surrounded by trees and water but still close to everything you need, this might be the perfect place to start your next chapter. Welcome to 20 Riverside Drive on Meyer’s Island — a nearly ¾-acre wooded lot offering 183 feet of natural shoreline on a peaceful stretch of the Trent River. This is your chance to design and build your custom home or cottage in a setting that feels like a true retreat — mature trees and natural brush provide privacy and a connection to nature, while the gently sloping lot gives you flexibility in how you build. Keep as many trees as you’d like or open up space for a sunny garden and river views. Located on a quiet side of the river, the water here is shallow and calmer, perfect for fishing, paddling, or simply watching the sunrise from your future deck. It's not part of the main canal, so you won’t have to worry about constant boat traffic, but when you do want to explore, the public boat launch just around the corner provides easy access to the Trent-Severn Waterway. One of the best parts? This peaceful escape is still fully connected. Meyer’s Island is accessible year-round by car over a maintained bridge, and you’re just minutes from the heart of Campbellford, where you’ll find a hospital, shops, dining, and local charm. Plus, it's only 20 minutes to Hwy 401 at Brighton and under two hours to the GTA. Looking for even more space, privacy, or a family compound? The adjacent lot at 21 Riverside Drive is also available and offers another 160 feet of shoreline. (See MLS #40727226) (id:57557)
21 Riverside Drive Drive
Campbellford, Ontario
Peaceful Waterfront Lot – 160 Ft of Shoreline & Ready-to-Go Extras Welcome to 21 Riverside Drive on Meyer’s Island, where a slower pace, natural beauty, and small-town convenience come together. This nearly ¾-acre lot features 160 feet of frontage on a quiet, shallow stretch of the Trent River — ideal for canoeing, kayaking, fishing, or simply soaking in the view. If you’ve been imagining a wooded escape to build your custom home or cottage, this property is a strong contender. The lot is well-treed with a mix of mature forest and natural brush, giving you privacy and a true connection to nature. The land is gently sloped and already includes a culvert for driveway access, a shed and a 20-foot shipping container for extra storage — all included with the sale. It’s a great head start as you plan your build. Tucked away from the busier canal, this stretch of river is quiet and peaceful, with no heavy boat traffic — just birdsong and rustling leaves. And when you’re ready to explore the Trent-Severn Waterway, a public boat launch is just around the corner. Despite the secluded feel, you’re never far from what you need. Meyer’s Island is accessible year-round by car via a maintained bridge, and it’s just a short drive to Campbellford, where you’ll find hospital services, restaurants, shopping, and local amenities. Only 20 minutes to Highway 401 at Brighton, this location offers an easy getaway from the city — or the perfect spot to plant permanent roots. Need more room to build or play? The adjacent lot at 20 Riverside Drive is also available, with 183 feet of additional frontage and more wooded privacy. (See MLS 40727226) (id:57557)
17300 Island Road
Scugog, Ontario
Build Your Dream Home in the Heart of Nature and Convenience! This 215' x 195' building lot ( just under 1 acre) offers the perfect canvas to create your dream home. Located on a primary road, the property boasts breathtaking westerly sunset views and is adorned with mature trees, providing natural beauty and privacy. Conveniently situated just 10 minutes from Port Perry and a short 20-minute drive to Hwy 407, this lot combines rural tranquility with easy access to urban amenities. Families will appreciate the location on a school bus route, while modern conveniences such as natural gas and fiber optic internet are readily available. As an added bonus, you'll find two gas stations at the north end of Scugog Island, ensuring everyday needs are always within reach. Explore the vibrant community of Port Perry with its charming shops, dining, and scenic waterfront along Lake Scugog. From outdoor activities to local events, this area offers a lifestyle filled with opportunity and leisure. Don't miss the chance to own this exceptional piece of land and enjoy the best of both worlds serenity and convenience all in a welcoming community. (id:57557)
50 Hollow Lane Unit# 209
Prince Edward County, Ontario
Escape to East Lake Shores, a vibrant seasonal community open from April to October on the shores of East Lake in beautiful Prince Edward County, just 9 km from Sandbanks Provincial Park and surrounded by wineries, shopping, and great local dining. This gated resort is home to a warm, welcoming mix of owners singles, couples, families, and retirees from all backgrounds. Its a throwback to simpler times, where kids roam freely and neighbours become lifelong friends. Located in The Hollows, one of the most desirable areas of the resort, this popular Picton model is one of the largest in the community. It features two bedrooms, two bathrooms, an open-concept kitchen, dining, and living area with vaulted ceilings, plus a spacious upper loft for extra sleeping space or storage. The large screened-in porch overlooks the forest, one of the most peaceful settings in the community. Landscaped with private two-car parking and a handy storage shed, this cottage is fully furnished and ready to enjoy. East Lake Shores spans 80 acres of parkland and offers close to 1,500 feet of waterfront. Enjoy two pools, tennis, basketball, bocce and pickleball courts, a gym, dog park, playground, walking trails, and a clubhouse with aqua fit, Zumba, line dancing, crafts, movie nights, and live music. Canoes, kayaks, and paddleboards are available at the lakefront, along with a lakeside patio offering stunning views of the sunset over East Lake. This is a vacant land condominium, so you own the cottage and the lot it sits on. Condo fees of $669.70 per month include water, sewer, internet, cable, grounds maintenance, waste removal, management, and full use of amenities. Keep it to yourself or rent it out when you're not using it. Join the corporate rental program or manage your own rentals to help offset costs. An excellent opportunity to enjoy the best of Prince Edward County, make new friends, and build unforgettable family memories in a place you'll love returning to year after year. (id:57557)
Lot 2 Simmons Road
Creston, British Columbia
Your Dream Acreage Awaits ~ 2.47 Acres of Peace, Possibility, and Panoramic Views. Looking for the perfect blend of manageable size, natural beauty, and rural freedom? At the front of the property, a ready-to-build site with a driveway is perfectly positioned to showcase breathtaking panoramic views of the valley, the Skimmerhorn mountain range, and a graceful bend in the Kootenay River. Watch the river meander through rich agricultural land while enjoying unbeatable sunrises from your future porch. At the back, the property transitions into a serene, forested area—ideal for privacy, recreation, or future development. With zoning for 2 dwellings, you can create a BnB in your primary home and rent the second, or use it for multi-generational living. A charming stream winds through the land, adding to the tranquility. With an 8 GPM well, your main necessity is already covered. RV living is permitted while building your dream home. Located in Plant Hardiness Zone 7a, the land is ideal for growing Canada’s best produce. With 1 hectare, you’re allowed 2.5 animal units equaling 166 chickens, or 2 horses, or a mix including turkeys, cows, sheep and more. Hiking, biking, exploring, hunting, fishing, ATVing, and more awaits the outdoor enthusiast, out your front door. West Creston has it all. Whether you're dreaming of a self-sufficient lifestyle, a peaceful weekend retreat, or a scenic place to build your forever home, this slice of paradise delivers. (id:57557)
Lot 4 Simmons Road
Creston, British Columbia
Live the Dream on this Stunning 3-Acre Property with Panoramic Mountain and Valley Views. Welcome to your slice of paradise in West Creston! This private 3-acre property offers a perfect blend of serenity, accessibility, and breathtaking scenery. A ready-to-use driveway leads to a prime building site with sweeping views of the Skimmerhorn Range, the Valley, and the Kootenay River. Enjoy the peace of rural living with the convenience of paved roads all the way to the property, just 14 minutes from Creston’s shops, services, and amenities. Your main necessity of water is already in place with a well flowing at an incredible 37 GPM. Outdoor lovers will appreciate the endless wilderness adventures right at your doorstep whether you like to hike, ski, bike, fish, hunt, explore or ATV, you have it all at your doorstep. Situated in Plant Hardiness Zone 7a, the property is ideal for growing some of Canada’s best produce. Zoned for two dwellings, it offers flexibility for extended family, rental income, or even a B&B in the primary residence. Plus, you can keep up to three Animal Units, whether that’s 3 horses or 200 chickens, or a mix of farm animals like goats, cows, sheep, turkeys and more. The back of the lot is beautifully forested, offering natural privacy and space for future design. Permitted is RV living while you build your dream home. This property offers the lifestyle you are dreaming about. Come have a look and fall in love with this piece of paradise. (id:57557)
701 Christison Road Sw
Salmon Arm, British Columbia
Picture-perfect with sweeping valley views! Pride of ownership shines through inside and out of this beautifully renovated, quaint and charming home. Perched up on the hill, you can live the life you've always dreamed of on this 1-acre parcel nestled amongst towering trees - come home to the quiet life. You feel like you are in the country, yet it is less than 10 minutes to Salmon Arm. The main floor boasts a welcoming foyer that enters into the spacious open concept family/dining room, beautiful updated kitchen with an island and access onto the huge deck to enjoy the scenic views and the perfect place for family gatherings, off the kitchen is another large sitting room with a spectacular view of Salmon Arm, 3 bedrooms, laundry, ensuite plus amazing second bath with lots of tile, soaker tub for relaxing and shower. The main floor is 1590 sq ft & the partially finish basement is 1486 sq ft., if you finished the basement, you would have over 3000 sq ft. of living space. The basement features one finished bedroom, a partially finished huge rec room, storage, and open area with a woodstove. Outside, enjoy the serene setting of this property, which features a seasonal creek and a workshop with power and a cozy wood stove. There are 2 woodsheds. This park-like, manicured property gives you plenty of room to build a shop or park your toys. Move in ready!! (id:57557)
1951 Lodgepole Drive Unit# 40
Kamloops, British Columbia
Welcome to this gorgeous rancher-style home located in Pineview on a 4,800 sq ft lot backing onto the Pineview Valley Park/Trail, featuring a complete renovation, 3 bedrooms and 2 full bathrooms - perfect for first time Buyers, small families, or down-sizers! The location is incredible being within walking distance to hiking/biking trails, parks, and the brand new elementary school opening in 2026; as well as being only a 3-5 minute drive to grocery stores/restaurants, 7 mins to TRU, and 15 mins from Downtown Kamloops! The layout is bright and functional - offering a spacious living room with F/P, a large updated kitchen with an island, a dining area with access to the covered deck and access to the fully-fenced, private backyard! The large primary bedroom is complete with a walk-in closet and full 4pc ensuite. The backyard is a beautiful private oasis boasting a patio space, a hot-tub, and is fully-fenced. This home has had a ton of updating in recent years including: roof, HWT, furnace, central A/C, paint, flooring, trim, lighting, some electrical, kitchen, appliances, bathrooms, landscaping/xeriscaping and much more! Other features include: RV/Boat parking, 1 car garage, storage shed, skylights, and a front covered porch! Bare land strata fee of $173 per month includes water, sewer, garbage, snow removal, and management! Contact listing agent Cam McKeen for more information or to book a viewing! (id:57557)
769 Northmount Drive Nw
Calgary, Alberta
An excellent opportunity is now available to acquire a well-established and profitable liquor store in one of Northwest Calgary’s busiest areas. Thirsty Liquor, located at 769 Northmount Drive NW, sits in a high-traffic retail plaza with excellent visibility and easy access. Surrounded by residential communities, schools, and other popular amenities, the store benefits from consistent walk-in traffic and a loyal customer base.This is a large, spacious store that offers an efficient layout with ample shelving and storage capacity. With annual sales is $900,000+, the business has a strong track record of performance and steady revenue. The plaza's foot traffic and the store's reputation contribute to its ongoing success, making it a great option for both owner-operators and investors.The store is fully operational, well-stocked, and staffed, allowing for a seamless transition to new ownership. Whether you're looking to expand your business portfolio or take the reins of a thriving retail operation, Thirsty Liquor is a rare find in a sought-after Calgary location. (id:57557)
1202 13303 Central Avenue
Surrey, British Columbia
Fantastic location! Walking distance to Surrey Central Skytrain Station, bus loop, SFU, library, community center, Walmart, T&T supermarket, Best Buy, Surrey Place Mall, all restaurants, and the Beautiful Holland Park! It features laminate flooring throughout the unit. Granite countertops throughout the home. Complete with Stainless Steel Appliances, In-suite laundry, 1 Parking and 1 Storage. Fridge and washer has replaced within 2 years. Rental and pet allowed. Good for investors and a new home owner. Was rent in $2400.Move in ready Condition. (id:57557)
2550 Campbell Avenue
Abbotsford, British Columbia
Investor and builder alert-this 2-bed, 2-bath, 1,700 sq. ft. split-entry home sits on a 7,850 sq. ft. lot with BACK LANE ACCESS, offering STRONG development potential. With suite potential and a separate entry via the carport, it's ideal for rental income while you plan. Zoned URBAN 2 - Ground Oriented in the OCP, allowing for townhomes or MULTIPLEX / SSMUH (FSR up to 1.5). Recent provincial housing legislation streamlines approvals, and neighboring developments are already underway. Close to schools, parks, and key amenities, this is a rare chance to secure a high-growth property in one of Abbotsford's most promising areas. Hold, rent, or build-the opportunity is HERE. (id:57557)
84 Pugsley Street
Fredericton, New Brunswick
Fantastic Investment Opportunity or First-Time Home Purchase! Located in the desirable Southwood Park subdivision, this income-generating property features a spacious 4-bedroom apartment on the upper level and a comfortable 2-bedroom apartment on the lower leveleach with its own full bathroom an each unit is also equipped with its own Laundry. Perfectly situated close to universities, shopping, transit, and all essential amenities, this home offers flexibility and value. Whether you're an investor looking to grow your portfolio or a first-time buyer hoping to offset your mortgage, this is a smart opportunity. Live upstairs and rent the basement, or rent out both unitsthe choice is yours! (id:57557)
7 405 Lorne Street N
Regina, Saskatchewan
Welcome to Unit 7 – 405 Lorne Street North, a beautifully updated and move-in ready upper-level condo offering a smart layout, contemporary finishes, and an unbeatable value in Regina’s northeast. With 793 sq ft of thoughtfully designed living space, this 2-bedroom, 1-bathroom home is perfect for first-time buyers, students, or anyone seeking low-maintenance living in a convenient location. Step inside to an inviting open-concept design with updated laminate flooring, neutral tones, and an abundance of natural light throughout. The modern kitchen features rich espresso cabinetry, stainless steel appliances, ample counter space, a stylish tile backsplash, and a peninsula with bar seating—ideal for casual meals or entertaining. The spacious living and dining areas flow seamlessly together and offer direct access to a private east-facing balcony, where you can enjoy morning sun or relax in the fresh air. Both bedrooms are a generous size and feature large windows, including a primary with a sliding barn-style closet door for a modern touch. The 4-piece bathroom boasts a deep soaker tub with white subway tile surround, modern vanity, and sleek lighting. A large in-suite laundry room provides extra storage and convenience with built-in shelving and hookups. This unit also includes one electrified surface parking stall. Ideally situated close to schools, parks, shopping, restaurants, and major transit routes, this home offers both comfort and convenience at an affordable price. Whether you're looking to own your first home or add to your investment portfolio, this condo is an excellent opportunity to step into the market with confidence. (id:57557)
1192 Grand Avenue
Buena Vista, Saskatchewan
Welcome to 1192 Grand Ave, located in the sought after lakeside community of Buena Vista. This charming 2 bedroom home would make an ideal cottage or with a few modifications an ideal first time home as it is insulated with a winter waterline and natural gas is available. Inside, you'll find an open concept living space with lots of natural light, 2 bedrooms and a 4 pc. bath. Step outside and you will be drawn to the large wrap around deck, perfect for relaxing or entertaining. Set on a well tree lined lot this home offers both privacy and seclusion. Immediate possession is available. Contact today for more details or to book your private viewing! (id:57557)
119 Mikkelson Drive
Regina, Saskatchewan
Welcome to 119 Mikkelson Drive — a charming 3-bedroom, 2-bathroom bungalow perfect for first-time buyers or investment property. Ideally situated just off McCarthy Blvd, this home offers a convenient location close to schools, parks, and scenic walking paths. The main level has been freshly painted, creating a bright and inviting living space ready for your personal touch. Don’t miss this great opportunity to own a well-located, move-in-ready home! (id:57557)
420 Taylor Avenue
Springside, Saskatchewan
Looking to build in a small town or need extra space in the area? 420 Taylor Ave is a vacant double lot measuring 100' x 120'. Gas, power, phone, water, sewer is at the street. Enjoy a friendly community with excellent K-12 school. 20 minutes to Yorkton and less than that to beautiful lakes. (id:57557)
320 Government Road
Weyburn, Saskatchewan
Charming 2 Bed, 2 Bath Home on a Corner Lot! This move-in ready gem features a spacious kitchen with a large island, perfect for cooking and entertaining. The developed basement includes a generous bedroom, a big bathroom with a corner shower, and a separate utility room with storage. Enjoy outdoor living with a fully fenced yard, am updated deck connecting the side door to the backyard, and easy access to downtown. Recent updates include new shingles in 2021. Don’t miss this cozy and convenient home! (id:57557)
Highland Ave., Bayview Heights
Meota Rm No.468, Saskatchewan
Charming Lakefront Retreat at Bayview Heights. Welcome to your dream escape at Bayview Heights, where serene lakefront living meets the beauty of nature! This cozy 3-bedroom, 1-bathroom home is nestled on an owned lot, adjacent to the picturesque Battlefords Provincial Park. Step inside to discover a warm and cozy living space featuring a charming wood fireplace, surrounded by a stunning stone wall—perfect for those cooler evenings with family and friends. The open layout seamlessly connects the living area to the kitchen, creating an ideal space for entertaining. The lakeside features a large deck where you can soak up the sun, enjoy your morning coffee, or host summer barbecues with breathtaking views of the lake. The property also boasts ample parking, making it easy for guests to visit and enjoy this idyllic retreat. This lakefront property offers the perfect blend of comfort and nature. The Battlefords Provincial Park has many outdoor trails, mini golf, a store as well as Jackfish Lodge and Golf Course. With a little renovation this could be your chance to own a slice of paradise at Bayview Heights! (id:57557)
105 Dufferin Street
Govan, Saskatchewan
Home is being sold as is. Owner has never lived in the home. This home used to be a duplex and with little work could be again. The previous owner opened the wall to create a larger home. (id:57557)
439, 200 Richard Street
Fort Mcmurray, Alberta
4th floor Unit! Investment Opportunity in the Heart of Downtown!Welcome to this affordable and well-maintained 1-bedroom, 1-bathroom condo offering 749 sq ft of functional living space—a perfect option for investors looking to expand their real estate portfolio or first-time buyers seeking central convenience and long-term value.Situated on the top floor of a secure and professionally managed building, this bright and open-concept unit features a combination of durable laminate flooring and cozy carpet throughout. The spacious kitchen is equipped with a practical eat-up breakfast bar, ample cabinetry, and generous countertop space—ideal for everyday living or attracting quality tenants.The large 13’ x 11’7” bedroom includes direct access to a 4-piece ensuite bathroom, creating a private and comfortable retreat. Step out onto your exterior balcony for some fresh air or morning coffee.Additional highlights include a titled underground parking stall, in-suite storage, and low-maintenance finishes—all appealing to investors looking for a affordable unit with rental potential.Located in the heart of downtown Fort McMurray, this unit is close to public transportation, shopping, dining, and business amenities—making it a desirable spot for tenants or owners who value convenience.Don't miss out on this excellent investment opportunity. Schedule your private showing today! (id:57557)
#110 13710 150 Av Nw
Edmonton, Alberta
This well-laid-out 2 bedroom, 2 bathroom unit features fresh paint and stylish vinyl plank flooring throughout. The spacious kitchen includes ample cabinet space, a cozy dining nook, and a raised eating bar—perfect for everyday meals or entertaining guests. The primary bedroom boasts a walk-through closet and a luxurious 3-piece ensuite, offering comfort and convenience. Enjoy the added benefits of in-suite laundry and a private patio just off the living room—ideal for relaxing or hosting friends. You’ll also appreciate the titled underground heated parking stall, providing comfort year-round. Building amenities include an exercise room, giving you the convenience of a workout space just steps from your door. Located in the quiet, family-friendly neighborhood of Cumberland, with quick access to Anthony Henday Drive and close proximity to parks, schools, shopping, and other essential amenities. (id:57557)
14023 104 Av Nw
Edmonton, Alberta
Charming Upgraded Bungalow in Desirable Glenora. Prime Location Near Downtown & River Valley. Welcome to this beautifully upgraded & meticulously maintained bungalow located in one of Edmonton’s most sought after neighborhoods, Glenora. Just minutes from downtown & steps from the stunning river valley, this home offers the perfect blend of classic charm & modern comfort. Situated on a large lot this home features 2 spacious bedrooms on the main floor & an additional bedroom in the fully finished basement, ideal for guests, a home office, or family. With 2 full bathrooms & a completely renovated kitchen showcasing stylish cabinetry, updated appliances, & quality finishes, this home is move-in ready. Major upgrades have already been taken care of, including a high-efficiency furnace, hot water tank, roof, & more, giving you peace of mind for years to come. Enjoying a peaceful evening in the beautifully landscaped backyard or exploring nearby trails/cafes, you’ll love the lifestyle Glenora has to offer you. (id:57557)
17419 96 St Nw Nw
Edmonton, Alberta
Step into this meticulously upgraded home, where every detail has been thoughtfully considered for modern comfort and efficiency. The heart of this residence is a stunning, fully renovated kitchen, boasting sleek countertops and contemporary cabinetry – perfect for the aspiring chef or entertaining guests. Throughout the home, you'll find new flooring and updated lighting, creating a bright and inviting atmosphere. Enjoy year-round comfort with a brand-new furnace, hot water tank, and A/C unit. Plus, embrace significant savings on your utility bills thanks to state-of-the-art solar panels, making this an eco-conscious and budget-friendly choice. Located within easy walking distance to the Lago Lindo Community Centre and Elementary School, it's ideal for families. Quick access to the Anthony Henday Drive means your commute is a breeze, and all essential amenities are just moments away. (id:57557)
6117 53 Av
Cold Lake, Alberta
Close to 4-Wing! Situated in a quiet cul-de-sac is this spacious family home. Backs onto city limits and the base. Over 2,270 square feet for the 2 levels above grade + a basement. This home has space for everyone! Welcoming front entrance and large foyer with elegant staircase. Open livingroom and formal dining space if one wishes with soaring ceilings! Office, with glass french doors off foyer as well. Kitchen at the back of the home: Eating area and leads into the family room complete with gas fireplace. Main level also has a handy 2 pc bath & laundry/mud room with access to garage (insulated+high ceilings)! Upstairs has 3 bedroom and main bath. Primary bedroom with walkin closet and 5 piece ensuite(jet tub)! Basement has flex space, custom theatre room, 3 pc bathroom, bonus room with window and storage utility room as well. Fenced backyard with alley and forest beyond! Gazebo and shed included. Good sized deck to enjoy! Shingles and hot water tank replaced. Owners since 2016-NO issue home! Well built. (id:57557)
85 Eddie Lane
Freelton, Ontario
Welcome to the Ponderosa Nature Resort, a tranquil and inclusive environment for nature enthusiasts looking to relax, and enjoy recreational activities in a clothing-optional setting. This community has strict policies regarding guest conduct to ensure a comfortable and respectful environment for all. Lots of amenities including resort style indoor and outdoor pool and clubhouse, events, volleyball and tennis courts, and surrounded by conservation areas with trails. This 2024 Grand River Park model feat 2 bunks, main bedroom space, eat in kitchen, fridge/stove plus full bath. Bonus bunkie space (insulated) with l-shaped deck with astro turf feat living and dining room and 1pce vanity. Bonus: storage shed. Seasonal fees May to October $3450, park approval needed. (id:57557)
432 Rocky Ridge Drive Nw
Calgary, Alberta
"HUGE PRICE ADJUSTMENT " Welcome to this beautifully RENOVATED home in the desirable community of Rocky Ridge! Step inside and you'll immediately appreciate the NEW fresh paint on all the walls and baseboards throughout. The large windows allowing in plenty of natural sunlight, complemented by the stylish glass railing give the home an open and airy feel! A spacious living room with a beautifully tiled electric fireplace as a centerpiece adds to this home's aesthetics.The UPDATED kitchen features countertops including a central kitchen island, updated sink and fixtures, plenty of cabinets and BRAND NEW appliances (2025) and refrigerator (2024). The main level has 3 bedrooms and 2 full bathrooms. The primary bedroom is complete with a generously sized walk-in closet and RENOVATED 3-pc ensuite bath. All the bedrooms are finished with BRAND NEW carpet!The basement has been entirely RENOVATED featuring NEW flooring, doors, light fixtures, paint and plugs. 2 additional bedrooms, another recently updated full bathroom and a massive rec area complete the lower level.The backyard is a dream! With ~$50,000 in concrete work including a large concrete pad, bullnose finishing on the stairs, planters and patio tiles - this is a great space to spend your summer evenings!One of the few homes with a STUCCO exterior and surrounded by million dollar homes just across the street, this home is also conveniently located within a short drive to the Royal Oak (K-4) school, the William D. Pratt middle school, the YMCA, multiple grocery stores and shops. With easy access to downtown and the mountains via highway 1A, this home is a must see! Call to book your private showing today (id:57557)
97 Mill Road
Wellington, Prince Edward Island
First time on the market! Welcome to 97 Mill road - a lovingly maintained 3-bedroom, 1-bathroom split-entry home nestled in the heart of the charming community of Wellington. Step inside to a spacious foyer that leads to a bright, open-concept main floor featuring a sun-filled living room, dining area, and kitchen with beautiful hardwood floors. This level also offers two comfortable bedrooms and a large full bathroom. Recent updates include a new shingled roof, siding, front door, and several windows (2021), along with a brand new heat pump installed in the basement (2023). Two heat pumps provide energy-efficient comfort year-round, and the propane furnace offers peace of mind during the colder months. Patio doors off the dining area open onto a large back deck - a perfect spot to enjoy your morning coffee or entertain guests. The lower level features a third spacious bedroom, laundry room, a large workshop, and ample storage space. Outside, you'll find a 10 x 12 shed, ideal for storing your lawnmower and gardening tools. This move-in ready home is a fantastic opportunity for families, first-time buyers, or anyone looking to settle in a peaceful, friendly community. Close to all amenities and only a short 20 minute drive to Summerside. There is an adjacent 0.21 acre lot that can be purchases together or separately for $24,900. (id:57557)
423 770 Fisgard St
Victoria, British Columbia
NEW LISTING! Luxury Loft with Spectacular Views - FURNISHED includes everything! Contemporary design meets heritage charm in this stunning two-bedroom, two-bathroom loft located on the peaceful, exterior side of the iconic Hudson building—perfectly positioned with no direct neighbours in sight. Situated at the edge of Victoria’s Old Town, this west-facing suite offers an exceptional combination of privacy, light, and panoramic views stretching from Vic West to the Sooke Hills. Step inside to soaring 17-foot ceilings, engineered oak hardwood flooring, expansive windows that flood the space w beautiful sunset light. The open-concept kitchen is a chef’s dream, featuring quartz countertops, premium Miele appliances including an induction cooktop, an extended counter w wine storage & a sleek mobile island that doubles as a dining table—both functional & stunning. Thoughtfully maintained home includes geo-thermal heating/ air conditioning, updated pot lighting, new ceiling lowered fan, custom closet organizers, brand new wool carpeting on the stairs + upper level. Spa-inspired five-piece ensuite includes a soaker tub, dual sinks & private toilet closet. 2nd bed is outfitted w a new, space-saving Murphy bed—perfect for guests or flexible use. Offered furnished for your convenience. Also included:large storage locker, secure underground parking, access to one of Victoria’s most impressive rooftop terraces—over 14,000 square feet of communal space w new BBQ's, 360-degree city views, a pet wash station, and car wash area. Strata includes Heat, Cooling, Water. Conveniently located near major transit routes. Pet-friendly and rental-friendly building. Head downstairs to Deer & Dough coffee & bakery. A few extra steps to Nubo Kitchen + Bar, Jam Café, Ugly Duckling, Little Yunnan, Il Terrazzo Ristorante, Quantum Yoga & Pilates, Ashtanga Yoga Victoria, The Lab Victoria, Yoga Bar Studio, Victoria Public Market, Fan Tan Alley Shops, On Hing & Brothers Store. (id:57557)
166 Dion Avenue
Clarence-Rockland, Ontario
The perfect blend of style, space, and sunlight - welcome to your dream end-unit townhome on a premium corner lot! This stunning brand new 3-bedroom, 4-bathroom home offers everything today's buyers are searching for: modern finishes, functional design, and the added privacy and curb appeal that only an end-unit can provide. Step into a bright and open-concept main floor that effortlessly combines style and function. Rich hardwood flooring, sleek ceramic tiles, and oversized windows create a warm and inviting space flooded with natural light. The chef-inspired kitchen is the heart of the home, featuring luxurious stone countertops, an undermount sink, custom cabinetry, and an extended island perfect for hosting or casual dining. A stylish powder room and convenient access to the garage complete this well-thought-out level. Upstairs, you'll find three spacious bedrooms and two full bathrooms, including a serene primary retreat with a large walk-in closet and a private 3-piece en-suite. Whether you're relaxing or getting ready to tackle the day, this personal oasis checks all the boxes. The fully finished lower level adds even more value and versatility, offering a generous rec room ideal for movie nights, play space, or a home gym. A third full bathroom and dedicated laundry area make this basement as practical as it is comfortable. Set on a large corner lot with extra yard space and no rear neighbours in many cases, this property is perfect for entertaining, gardening, or simply enjoying the fresh air. With new construction peace of mind and beautiful contemporary finishes throughout, this home is a rare opportunity you wont want to miss! (id:57557)
126 Merrilee Crescent
Hamilton, Ontario
A charming detached 3-bedroom home situated in the Crerar neighborhood close to Limeridge Mall. This warm and inviting 2-storey home is perfect for families or professionals alike. This bright 2-storey home offers 3 bedrooms, 2.5 baths, and great features like upstairs laundry, inside garage access, and 5 appliances. The main floor includes a welcoming living room with a cozy fireplace and pot lights, a kitchen with lots of storage, and a convenient powder room. Upstairs, you’ll find a spacious primary suite with a 3-piece ensuite and ample closet space, two additional bedrooms with closets, a 4-piece bathroom, and a laundry thoughtfully located on the second floor for added ease. Step outside to enjoy a large backyard with a concrete patio — ideal for entertaining family and friends. A double garage with inside entry and automatic door opener, plus a double driveway giving ample parking for up to 4 vehicles. Located in a friendly neighborhood with easy access to the LINC, highways, shopping, parks, schools, and health care centres including Juravinski, St Joseph's, Hamilton General and McMasters Children's Hospital. No smoking and preferably no pets. (id:57557)
8 Cesar Place
Ancaster, Ontario
Welcome to the Limestone Manor in a highly sought after and desirable Ancaster area! Built in 2022, 8 Cesar Place is beautiful, spacious and has an open concept floor plan full of upgrades and interior features suitable for a wide range of buyers! Perfect for a family with 4 bedrooms, all with walk-in closets, master bedroom with ensuite, another well-sized bedroom with ensuite, and two other bedrooms with a jack and jill bathroom. Spacious kitchen equipped with an oversized breakfast bar, with plenty of storage and quartz counter tops throughout, modern engineered flooring, and an unfinished basement waiting for your ideal plan and finishings. Situated on a quiet street just minutes from Spring Valley Primary School and Ancaster High. Close to Ancaster Business Plaza, offering shopping, and easy access to highways. A must-see property for families ! (id:57557)
8865 8869 Highway 1 Highway
Brighton, Nova Scotia
Welcome to a great investment opportunity. A 3 bedroom 1 bathroom home nestled on 3.56 acres of stunning oceanfront land, this property even includes your own private beach, offering an idyllic coastal lifestyle. The main level boasts a spacious eat-in kitchen, and a substantial living room adorned with hardwood floors and patio doors that lead to a lovely back deck, ideal for outdoor dining and entertaining. This level also features a cozy master bedroom, and main bathroom. Descend to the finished lower level, where a family room with a wood stove awaits, providing warmth and ambiance. This level also includes a convenient laundry room, two additional bedrooms, and a porch with a walkout, enhancing the living space and accessibility. Please note, this property must be purchased in conjunction with Wagner's Country Store (Civic address: 8869 Hwy 101, Brighton), presenting a unique opportunity to own a charming home and a previous well-established business in one of the most picturesque settings. (id:57557)
7 24951 112 Avenue
Maple Ridge, British Columbia
3 Bed + Den Now Starting from $799,900! Welcome to The Falls at Kanaka Springs-Maple Ridge´s most exciting new townhome community! Enjoy resort-style living with access to the Coho Club, featuring a heated pool, gym, yoga studio, theatre room & more. Every home includes natural gas forced air heating, A/C rough-in, gas range, LG appliances, roller blinds & laminate throughout the main floor. Visit our Home Store & 3 stunning show homes, open daily 11-5 (id:57557)
1291 Old Highway 8
Hamilton, Ontario
The TOTAL PACKAGE!!! ~6000 sq ft outbuilding & a ~2200 sq ft bungalow, with a grade level walk-out basement, all situated on ~42 picturesque acres. The ~6000 sq ft outbuilding features 3PHASE (600 volts 500 amp) electrical service. In floor heating in the in-law suite & middle bay only. 3 bay doors, office & 3pce bath. PLUS there is a 1 bedroom loft in-law suit. Bright sun filled open concept floor plan. Living room with cozy gas fireplace. Updated kitchen with a huge island with breakfast bar, quartz counters, 36” Wolf stove, stainless steel fridge/freezer & Miele dishwasher. Spacious bedroom overlooking the main floor with wood ceilings. Combination walk-in closet, laundry with full size washer/dryer & 3pce bath. For the INVESTOR there's a potential for great MONEY MAKING OPPORTUNITIES!!! Sprawling ~2200 sq ft 4 bedroom, 3 bath brick home offers a large living room with double sided wood burning fireplace. Eat-in kitchen with a walk-out to a composite deck & above ground pool. Full basement, partially finished with a grade level walk-out. Separate workshop/hobby room. New 125' deep well in 2020. 42 acres with ~30 acres workable. For the owner, you have your own gym (47' X 38'). Close to a full size indoor Pickleball Court, Basketball half court, ball hockey area or Yoga Studio. Other options: pottery studio, arts & crafts, storage for vintage & classic cars or operate a small home based business. (id:57557)
120 Springvalley Crescent Unit# 210
Hamilton, Ontario
Welcome to LUXE Condos In Sought After West Mountain. Modern 2 Bedroom End Unit! Open Concept, Eat in Kitchen with Stainless Steel Appliances, Breakfast Bar & Quartz Countertops. Open to Bright Great Room with Patio Doors Leading to Covered Balcony. Primary Bedroom with Walk in Closet & Ensuite Privilege. Upgraded Vinyl Plank Flooring. In Suite Laundry Room. Lots of Natural Light! Exclusive Locker. Parking Available. Bicycle Storage Room. Party Lounge with Outdoor BBQ Patio Area. Excellent 403/QEW Access! Steps to Schools, Public Transit, Parks, Restaurants, Shopping & more! Tenant Pays All Utilities. Rogers Internet Included in Rent. Room Sizes Approximate and Irregular. (id:57557)


