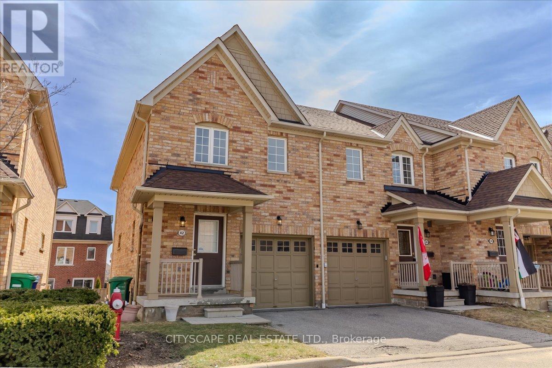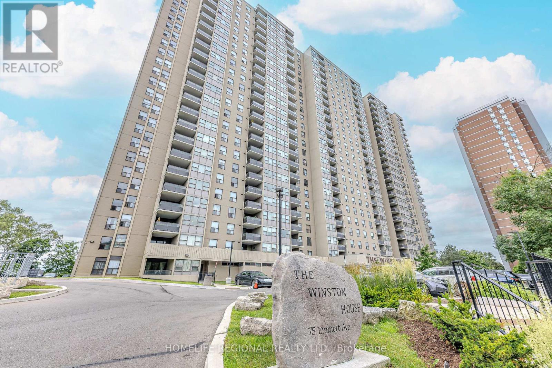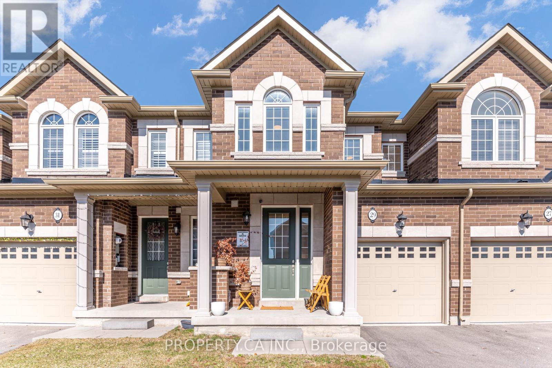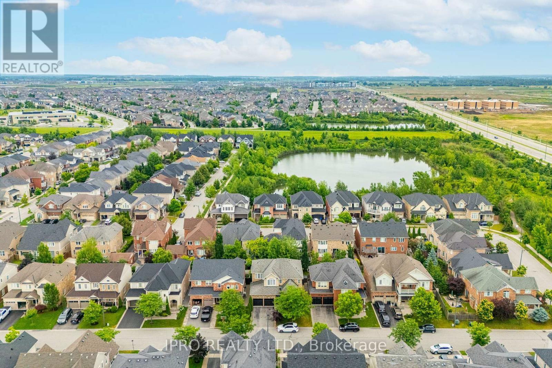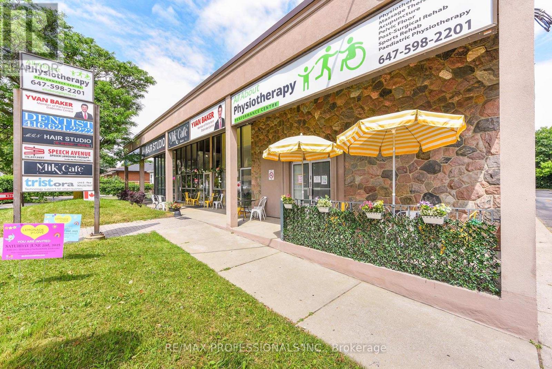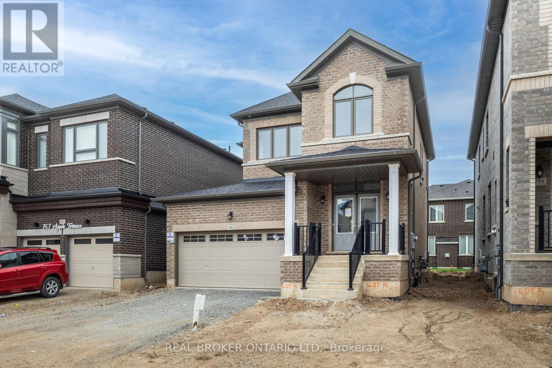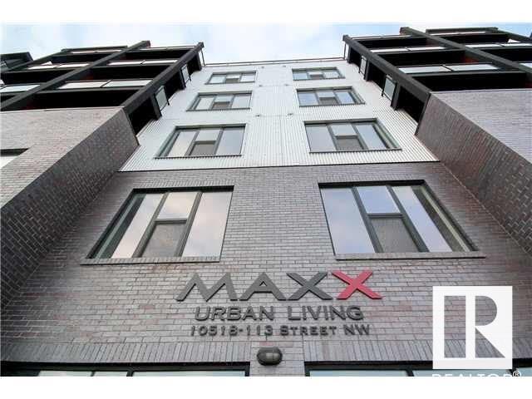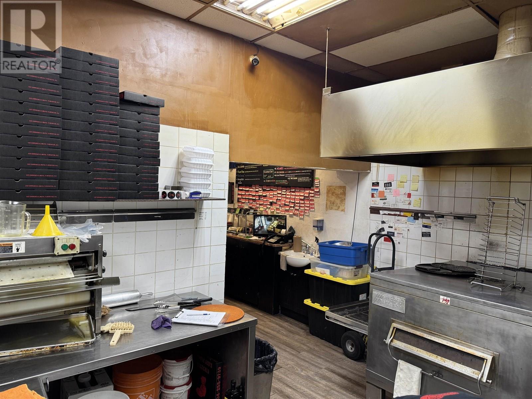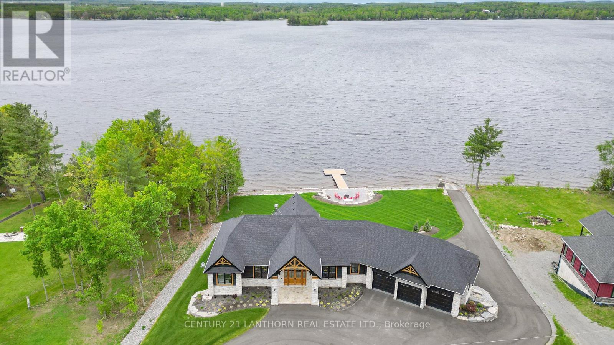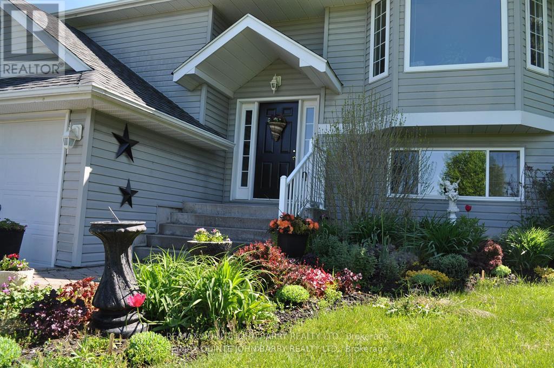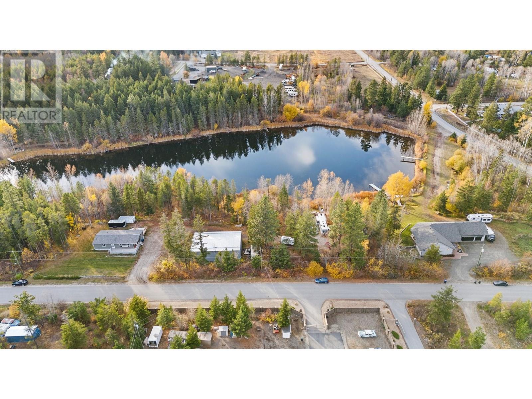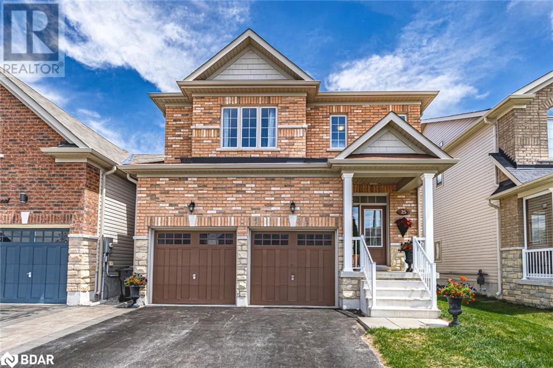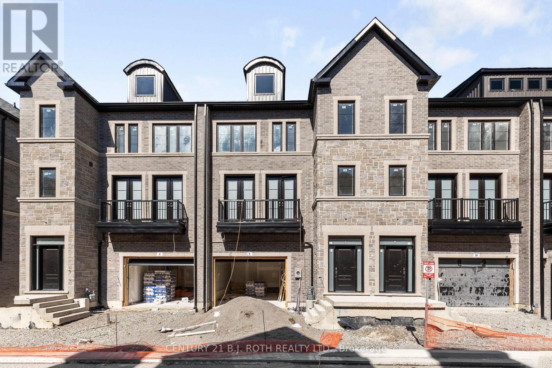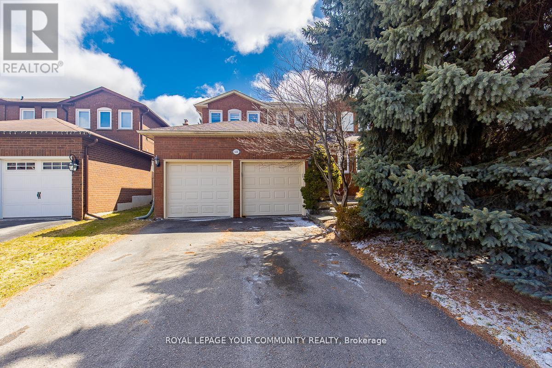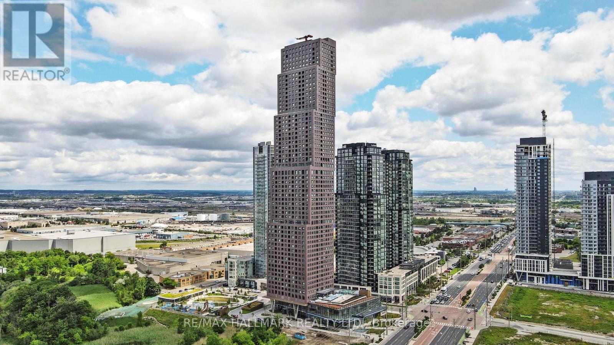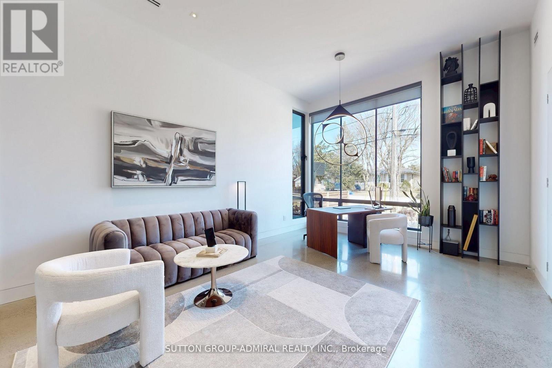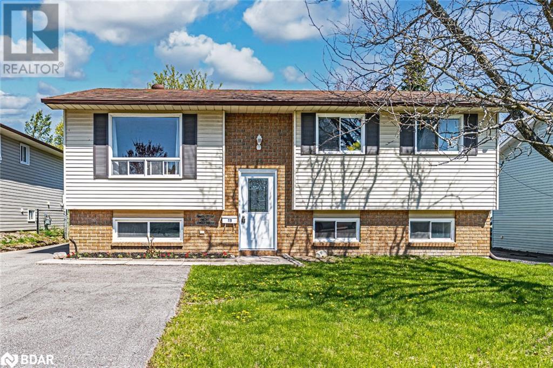89 Vauxhall Crescent
Brampton, Ontario
Nestled in a peaceful, welcoming neighborhood, this exquisite home exudes charm and elegance. Exceptional builder enhancements throughout, this property is truly one-of-a-kind. The open and airy floor plan features a luminous living space. The kitchen is a true highlight, with elegant quartz countertops, stainless steel appliances and oversized upper cabinets. Book your showing today to experience this incredible property in person! (id:57557)
604 - 430 Roncesvalles Avenue
Toronto, Ontario
An exceptional suite at The Roncy - offering a massive private terrace with sweeping and unobstructed views to the lake and city skyline. This expansive suite has been thoughtfully upgraded and customized throughout, and features 2 bedrooms, 2 bathrooms and extensive upgrades and customization. Herringbone flooring extends throughout the space, complemented by a custom entry mud room, upgraded closet systems, modern bathrooms, built-in beds and an oversized kitchen with gas range, large pantry and wine fridge. The main terrace - measuring almost 600 square feet - offers unequalled outdoor living space, fully outfitted with a built-in BBQ, an oversized sectional, dining table with chairs and a pair of umbrellas (all included!). Perfect for unforgettable entertaining or quiet evenings overlooking the neighbourhood. Second terrace from primary bedroom. Abundant natural light inside and out, a smart layout and great storage space in this boutique building in one of the city's most cherished neighbourhoods. Includes parking and locker. (id:57557)
42 - 3950 Erin Centre Boulevard
Mississauga, Ontario
This well-kept 3 Bedroom and 4 Bath Townhouse is nestled in a quaint complex in the highly desirable Churchill Meadows area, is ready for you to move in. The open-concept design of the living areas sets the stage for perfect family gatherings. Kitchen and bathroom has been recently renovated. All New Never Used Stainless Steel Appliances. The basement boasts a spacious recreation room that can be used as a bachelor. With easy access to HWY 403 and HWY 407, along with nearby public transportation, this property combines comfort, functionality, and an excellent location. Across high demand ridgeway plaza. (id:57557)
410 - 110 Marine Parade Drive
Toronto, Ontario
Riva del lago, a boutique condo right on marine parade with direct access to the waterfront parks and trails. 1 bed with Den unit. All laminate floors, modern kitchen with all full sized appliances. 651 sqft unit with balcony. Views of the water from the balcony. 1 parking and 1 locker included. Located close to restaurants, cafes, grocery and convince. Impressive amenities with pool, gym, concierge. 9ft ceilings, open floor plan. (id:57557)
Bsmt - 3 Bushwood Trail
Brampton, Ontario
Basement Apartment For Lease. Brand New Freshly Finished Second Dwelling Unit With Separate Laundry And Separate Entrance. 2 Spacious Bedrooms With Closets. Kitchen With Quartz Countertop And Brand New Stainless Steel Appliances. Separate Laundry In The Basement. Spacious Family Room With Dining And Sparkling Daylight. Close To Transit, Go Station, Grocery, And Park. (id:57557)
2109 - 75 Emmett Avenue
Toronto, Ontario
Welcome to Winston House Condos! Step into this beautifully bright and spacious unit featuring over 3 bedrooms and 2 bathrooms ideal for a growing family or those looking to downsize without compromise. Enjoy a gorgeous south-facing view of the city skyline from your expansive private patio perfect for soaking in spectacular sunsets. Inside, you'll find a generous living space with room to relax, entertain, and work from home. This well-maintained suite offers comfort, flexibility, and incredible value. Enjoy access to great amenities including a gym, sauna, library, and tennis courts. Conveniently located close to TTC transit, schools, parks, and all essential amenities. Dont miss your chance to own this exceptional unit in a fantastic community! (id:57557)
29 Benhurst Crescent
Brampton, Ontario
Welcome to this brand new, beautifully built FREEHOLD townhome by the prestigious Rosehaven Homes, located in the desirable Mississauga & Mayfield area. This luxurious property is loaded with upgrades and features a modern open-concept main floor. Enjoy a spacious, full-sized kitchen equipped with stainless steel appliances, perfect for family living. The main level and hallway showcase elegant hardwood flooring, complemented by a hardwood staircase with stylish iron pickets. Upstairs, you'll find three generously sized bedrooms, including a primary suite with a 4-piece ensuite and walk-in closet. Conveniently located within walking distance to parks and schools, this home checks all the boxes! (id:57557)
Upper - 526 Guelph Street
Halton Hills, Ontario
charming 2 bedroom upper floor unit in a raised bungalow. located in a desireable location of Norval providing quick access to Georgetown, Mississauga & brampton. the bright great room features oak flooring & walk-out to private deck with scenic views. modern kitchen boasts soft-close cabinetry, quartz counter-tops, large sink & stainless steel appliances. spacious bedrooms with large windows & closets. 4 pc bathroom w/ storage space. large backyard with mature trees. (id:57557)
501 Cusick Circle
Milton, Ontario
Welcome To This Executive Detached Nestled In Milton's Coveted Community! This Home Boasts Over 3000 Sq Ft Above Grade & Is Situated On A 50-Foot Lot With A 4 Car Driveway. Upon Entry, You'll Be Greeted By 9-Foot Ceilings On Both The Main & Second Levels. Exquisite Architectural Details Including Custom Doors & Rounded Corners. The Main Floor Offers Spacious Formal Living And Dining Rooms, A Generous Family Room, And A Private Office Space with Hardwood Flooring Throughout. The Heart Of The Home Is The Gourmet Kitchen, Featuring S/S Appliances & A Spacious Breakfast Area That Opens To A Backyard Oasis With An In-Ground Heated Pool, Creating An Ideal Space For Relaxation & Entertainment. Upstairs, You'll Find Four Generously Sized Bedrooms with Large Windows. The Primary Bedroom Is Complete With A 4-Piece Ensuite. The Professionally Finished Basement Adds Additional Bedrooms, A 3-Piece Washroom, A Built-In Wet Bar, And Future Potential For An Inlaw Suite. This Home Embodies Pride Of Ownership. Its Location Is Not Only Convenient But Forward-Looking, With Walking Distance To The Future University and Easy Access To The Tremaine/401 On-Ramp. (id:57557)
628 Beam Court
Milton, Ontario
Welcome to this stunning 4+1 bedroom, 3.5 bath corner semi-detached home in the sought-after Ford neighbourhood. Ideally located within walking distance to parks, schools, and amenities, this home offers both convenience and charm. The bright all-white eat-in kitchen features granite countertops, a tile backsplash, stainless steel appliances, under-cabinet lighting, and a large island with seatingperfect for gatherings. Enjoy open-concept living with a spacious dining area, hardwood floors, an electric fireplace, and a main floor office/flex space. The upper level boasts four generously sized bedrooms, including a primary suite with His and Her closets (one walk-in) and a luxurious 5-piece ensuite with a vessel tub. The fully finished basement adds even more living space, offering a large rec room, cozy carpet, an additional bedroom, and a full bath. With California shutters, upgraded lighting, a covered front porch, EV roughed-in garage, and a fully fenced backyard with a shed and deck, this home is move-in ready and perfect for family living! (id:57557)
577 Burnhamthorpe Road
Toronto, Ontario
Welcome to Mik Cafe - Etobicoke's Hidden Gem. Nestled in the heart of Etobicoke, Mik Cafe has quickly become a beloved staple in the community. Known for its warm, inviting atmosphere and stylish, modern design, this charming café offers the perfect blend of comfort and sophistication. With a loyal customer base and steady foot traffic, Mik Cafe is not just a local favourite but a highly profitable business with consistent year-round earnings. The cafés great menu selection continues to draw in new and exciting customers. This successful, turn-key business is full of potential, with opportunities to expand services, extend hours, or introduce catering and events. Whether you're looking for a proven investment or a chance to own a trendy café in one of Etobicoke's most dynamic neighbourhoods, Mik Cafe is a rare and exciting opportunity. (id:57557)
4088 Kadic Terrace
Mississauga, Ontario
***MUST SEE*** A stunning 4-bedroom, 4 bath townhome is waiting for you at the corner of 9th Line and Erin Centre Blvd, with a generous 2342 sq ft of space. The first floor greets you with an entryway, leading to a practical bedroom complete with 4-piece ensuite bath, and home office with a walkout to the backyard. Make your way to the second floor to a spacious living & dining area, a den, and dream kitchen, boasting lustrous granite countertops, stainless steel appliances, and a balcony that's just perfect for stealing moments of leisure. The third floor featuring a master bedroom, complete with a three-piece ensuite, roomy double closets, and a cute balcony to enjoy the fresh air. Two additional bedrooms open up a world of possibilities, from cheerful children's rooms, welcoming guest spaces, or your very own zen workout zone or office. The main bathroom and the laundry room are also on the third floor. Situated in a sweet, family-friendly neighbourhood, this townhome is a hop, skip, and jump away from schools, parks, and delightful shopping spots. (id:57557)
1019 Zimmerman Crescent
Milton, Ontario
Welcome to this beautiful, well laid out 4 bedroom home on a wonderful pie shaped lot just minutes away from all your amenities and necessities in the community of Beaty. Spacious front entrance with a wide foyer overlooking an open concept kitchen, eat in area and huge great room. Walkout out from the kitchenette to an expansive large backyard, with a 2 level deck and a covered sitting area. Main floor laundry with access to the garage. Full unspoiled basement, with a cedar-wood lined cold cellar room, is ideal for an in-law suite or an apartment with a potential side door entry. Very well maintained home, new insulated garage doors, A/C replaced 2021, furnace 2019, owned hot water tank, no leaks as it is an elevated lot, weeping tiled properly and with a sump pump. Great for a large family, with good schools, parks and community areas... all close by. Lastly, this home also offers 6 parking spots, 4 on the driveway plus 2 more in the garage. (id:57557)
407 - 5 Rowntree Road
Toronto, Ontario
Welcome to Unit 407 at 5 Rowntree Rd a bright, updated 2-bedroom, 2-bath condo offering 1,196 sq ft of thoughtfully designed space. With new luxury vinyl plank flooring and fresh paint (2025), this move-in-ready home features an open-concept living/dining area with a versatile nook for a home office or playroom. The spacious kitchen provides ample storage, the large primary bedroom includes a walk-in closet and ensuite, and the second bedroom is generously sized. Extras include ensuite laundry, underground parking, and a storage locker. Enjoy the beautiful view of the lush trees. The $890.85 monthly fee covers all utilities heat, hydro, water, air conditioning plus high-speed internet and cable. Enjoy fantastic amenities: indoor/outdoor pools, gym, sauna, tennis/squash courts, games and party rooms, BBQ area, playground, and visitor parking. Conveniently located near TTC, shops, schools, and the library, with quick access to York University, Humber College, and Hwy 407. (id:57557)
103 - 1333 Bloor Street
Mississauga, Ontario
Location & Price!!! An amazing opportunity to own a bright 2-bedroom, corner condo with secluded wrap-around terrace over looking green space for under 500k! Open concept living and dining room along with updated kitchen has 2 walkouts to private terrace. This suite offers two generous bedrooms, eat-in kitchen with stainless steel appliances, full bathroom, in-suite storage locker and one parking. All Inclusive Maintenance Includes: Heat, Hydro, Water, Cable, Internet, Parking, Building Insurance, Common Elements Use. Family- friendly community living with resort like amenities include: 24-hour concierge/ security, multiple party rooms, indoor pool, jacuzzi, sauna, rooftop deck and garden, exercise rooms, guest suites, bike storage, party room, library/ craft room, workshop, tennis/ pickle-ball court, putting green, outdoor visitor parking, laundry for every level, & main floor Convenience Store on site is an added bonus! Prime location has Public Transit, Schools, Shopping & easy access to Highways 427, 403 & The QEW! (id:57557)
873 Logan Drive
Milton, Ontario
Welcome to your dream home! This stunning, never-lived-in 4-bedroom, 2 and a half bathroom detached home is nestled in one of Milton's most sought-after new communities, located near Thompson Rd. & Britannia Rd. Boasting 2,144 square feet of beautifully designed living space, this modern masterpiece combines elegance, comfort, and the trusted craftsmanship of Field gate Homes. Prime Location: Just minutes from schools, parks, shopping, transit, and Milton's growing amenities. Easy access to major highways makes commuting a breeze. Be the very first to call this immaculate home yours move-in ready and waiting for your personal touch. (id:57557)
2109 - 5105 Hurontario Street
Mississauga, Ontario
Brand-new condo unit in one of Mississauga's most vibrant and connected communities!This stylish one-bedroom, one-bathroom condo with a balcony offers contemporary living with upscale finishes and thoughtful design. Located just steps from the upcoming LRT, Square One Shopping Centre, and a variety of restaurants, cafes, and entertainment options, convenience is at your doorstep. (id:57557)
77 Relton Circle
Brampton, Ontario
Prepare to Be Impressed! This immaculate freehold executive townhouse in the prestigious Castlemore community is a true must-seen no maintenance fees and loaded with high-end finishes throughout! Enjoy a bright, open-concept layout featuring 9-foot ceilings, hardwood floors, oak staircase, and a cozy fireplace. The stylish kitchen offers granite countertops and stainless steel appliances, perfect for entertaining. Step outside to your maintenance-free deck, a true backyard oasis.Upstairs features three spacious bedrooms, two full bathrooms, a convenient second-floor laundry, and a primary suite with a walk-in closet and private ensuite. Upgrades include: 9-ft ceilings, granite counters, hardwood floors throughout, custom blinds, stainless steel appliances, oak staircase, fireplace, A/C (2025), interior garage access, and a low-maintenance deck. Located in one of Bramptons most sought-after neighbourhoods, close to schools, parks, and all amenitiesthis home is move-in ready and not to be missed! (id:57557)
15 6378 142 Street
Surrey, British Columbia
Great value for the size! 1500 sq ft 3-bedroom townhome built in 2013. This elegant residence boasts a gourmet kitchen with custom shaker cabinetry, quartz countertops, and soft-close drawers. Enjoy the spacious open floor plan with large bedrooms and crown molding throughout. Upgraded with hardwood flooring, fresh paint, and ceiling fans in every bedroom, this home offers both style and comfort. The south-facing kitchen and walk out patio bring in abundant natural light. Additional features include a keypad entry system, under-cabinet lighting, and security/vacuum built in. Steps away from McLeod Road Traditional, Ecole Woodward Elem and Sullivan Secondary. (id:57557)
407 7 Ave
Fox Creek, Alberta
NEVER EVER HAS THERE BE A HOME THAT HAS HAD SO MANY UP GRADES... Up graded roof, siding, windows, flooring, wiring with pot lights in kitchen and living room, appliances with 2 door oven. Loads of cupboards with large center island for your family to gather around. So much counter shape in this beautiful kitchen. Master bedroom is larger than most to accommodate your king size bed. Newer bathroom with soaker tub and white tiles to ceiling. Second bath has new shower. Large family room down stairs , efficiency furnace, 50-gal water heater with filter system ,100-amp breaker box. Newer washer dryer comes with home. Outside you have a cement RV pad with access to your large back yard. Not one but 2 decks ..Your front one is great for your morning coffee back deck is huge and ready for your family BBQ this summer. Heated garage with side door to kitchen so you can just go right on in to your new home. THERE IS ABSOLUTELY NOTHING TO BE DONE TO THIS HOME, JUST MOVE ON IN!! (id:57557)
763 Apple Terrace
Milton, Ontario
Welcome to 763 Apple Terrace Executive Lease in Milton's Sought-After Cobban Community Experience upscale rental living in this stunning 3-bedroom, 3-bathroom detached home offering 1,689 sq. ft. in the family-friendly Cobban neighbourhood. Built in 2024, this modern residence offers both space and sophistication in a location known for its excellent schools, parks, and convenient access to shopping and commuter routes. The main level features an expansive great room with an electric fireplace, creating a cozy yet elegant space for everyday living and entertaining. The kitchen is designed for functionality with a seamless flow into the dining area perfect for morning routines or casual meals. Upstairs, the primary suite is a peaceful retreat with a 4-piece ensuite and walk-in closet. Two additional bedrooms are generously sized, including one with vaulted ceilings for added character. A second full bath and upper-level laundry offer practical convenience. This home has a thoughtfully designed layout ideal for families or professionals seeking comfort and elegance. Located in a quiet and growing community close to parks, trails, and major amenities, 763 Apple Terrace offers the best of modern suburban living. Spacious, stylish, and move-in ready this is the lifestyle upgrade you've been waiting for. (id:57557)
2301 Airport Road
Timmins, Ontario
Rare waterfront investment opportunity on the Mattagami River featuring four residential units, a large three-bay garage, and a commercial-quality hut, all situated on nearly 10 acres of land. The property includes a four-unit residential building with current all-inclusive rents of $1,100, $1,200, and $800, providing steady income. The commercial hut, measuring 60 by 45 feet, is currently leased under a triple net agreement at $3,955 per month, offering excellent cash flow. A standout feature is the large section of land located directly across the river, which is accessible and offers potential for future development, recreational use, or further investment. With multiple income streams, riverfront access, and nearly 10 acres of space, this property presents a unique and versatile opportunity for investors, business owners, or anyone looking to secure a valuable piece of real estate in a scenic and strategic location. Mpac code 313, Hydro $340 monthly, Gas $500 Monthly, water and sewer $0 (id:57557)
222 Cosman Crescent
Temiskaming Shores, Ontario
Natural light pours into the open concept living space. This home is 2,500 sqft and features: large dining space with beautiful bay window. Eat-in-kitchen. Sunken living room. Crown molding throughout. Hardwood floors. 5 large bedrooms. Plenty of closet space. 4pc family bathroom. Primary bedroom with walk-in closet & en-suite bathroom. Unfinished basement. Attached two car garage. Extra large front balcony. Side deck, and back deck over looking the perfectly maintained backyard & gardens. A fantastic home, in a very desirable neighbourhood. (id:57557)
#52 1025 Secord Pm Nw
Edmonton, Alberta
For more information, please click on View Listing on Realtor Website. First-time home buyers or investors looking for an executive rental! Completed in fall 2024, the home is a bare land condo, all you pay for is common area maintenance. A built-in two car garage on the main floor has access to the backyard. Kitchen, living space and half bath is on the second floor and three bedroom with two full baths and laundry on top floor. Near St. Josephine Bakhita Catholic K-9 school, David Thomas King Public and Richard Secord Elementary. Lots of shopping nearby, including No Frills, Save On Foods and Costco. Commuting is a breeze with 215 St and Whitemud Drive nearby. The home includes a balcony for grilling and private backyard oasis to allow the kids to play safe. As a bonus, all pets are allowed. All major appliances including range, fridge, built-in microwave, dishwasher, washer, dryer, and premium window coverings and blackout roller shades. (id:57557)
#405 10518 113 St Nw
Edmonton, Alberta
With over 1100 sq ft of living space, this 2 bedroom 2 bath corner unit features an open layout, windows throughout and two balconies with no shortage of natural light coming in. The impressive oversize master bedroom features large windows, double closet and a 3 piece ensuite. The secondary bedroom has a walk-in closet with direct access to the bathroom. This unit comes complete with air conditioning, in-suite laundry, stainless steel appliances, quartz countertops, gas hook up for BBQ and 1 titled underground parking stall. Location is everything, walking distance to Brewery District, Grant Mac, Oliver Square and More! (id:57557)
#202 10523 123 St Nw
Edmonton, Alberta
Best value in Westmount—this modern 2 bed, 2 bath corner-unit condo at High Street District offers unmatched market value compared to any similar property. Massive windows fill the open-concept space with natural light, highlighting hardwood floors & a sleek kitchen with stainless steel appliances, oversized island, & abundant storage. The split-bedroom layout ensures privacy, with a spacious primary suite featuring a walk-in closet and full ensuite. Built in 2013, this pet-friendly building includes secure access, contemporary finishes, heat pump system, HRV, central A/C, & titled heated underground parking. Located just one block from the Brewery District & 124 Street; you’re steps from shops, dining, markets, & the future Valley Line LRT. Don’t miss the rooftop patio—ideal for sunsets & summer entertaining. If you’re seeking the best downtown lifestyle without the chaos & at the best price point available, this is the one; 202 10523 123 Street NW. (id:57557)
9 2882 Piercy Ave
Courtenay, British Columbia
Priced below assessed value and vacant for immediate possession. This immaculate three bedroom, two bathroom home offers privacy, natural light, and direct access to the Rotary Trail and lush green space. The spacious backyard is perfect for relaxing or entertaining. Inside, modern finishes, laminate flooring, and a gas fireplace. The primary suite occupies the entire upper level, featuring a walk-in closet and full ensuite, offering an escape at the end of the day. One of the downstairs bedrooms includes a walk-through closet and cheater ensuite, making the layout ideal for families, professionals, or retirees. As an end unit, this home is brighter and more private than others in the complex. Pets and rentals are permitted in this well run strata, making it a fantastic investment opportunity. Conveniently located near city amenities and scenic forest trails. Motivated Seller. Recent price drop. Vacant, so Quick possession available! (id:57557)
410 5638 201a Street
Langley, British Columbia
Welcome to The Civic in the heart of Langley! This spacious 677 sqft 1 bed + den north-facing home is perfect for first-time buyers or investors. Features include a bright, open layout with 9' ceilings, quartz counters, stainless steel appliances, and a large walk-in closet in the bedroom. The den offers flexibility as a home office or small bdrm. Enjoy year-round BBQs on the covered balcony. Amenities include a guest suite, party room, conference room, bike locker, and a private courtyard with playground. Steps to shops, schools, parks, and the future SkyTrain station. 1 parking included. Pets and rentals allowed. *Note: Photos are of similar unit with same floorplan. (id:57557)
1215 St. Paul Street Unit# 204
Kelowna, British Columbia
This bright and modern 1-bedroom, 1-bathroom corner unit in St. Paul is perfectly situated in Kelowna’s vibrant Cultural District. Designed with large living room windows, the space is bathed in natural light, creating a warm and inviting atmosphere. The convenience of in-suite laundry enhances everyday living, while the sleek stainless steel kitchen that seamlessly flows into the living area offers the ideal space for gathering with friends and family. The large patio space walks out to the spacious communal area providing ample room for entertaining. This unit isconvenientlyy located on the same floor as your storage locker. Just steps from transit, Prospera Place, the waterfront, and an array of top-rated restaurants, breweries, and coffee shops, this condo provides unmatched convenience and access to Kelowna’s best amenities. With secure underground parking this pet-friendly building, it’s the perfect choice for those seeking a stylish and comfortable urban lifestyle in one of the city’s most desirable locations. (id:57557)
3589 Skaha Lake Road Unit# 404
Penticton, British Columbia
Bright Top Floor corner unit facing South East to Skaha Beach get Lots of morning sun with the tall 6ft windows offer a bright & open floor plan with 2 bedrooms and 2 bathrooms. The balcony has a gas BBQ hook up. Skaha Breeze building is just steps away from Skaha Beach ! Both bathrooms & kitchen have radiant in floor heating. Enjoy the Exclusive rooftop terrace for more fabulous views & entertaining in the sun. No age restriction & 2 Dogs Any size are allowed, or 2 cats allowed. Strata is only $398.40 (id:57557)
1417 Commercial Drive
Vancouver, British Columbia
High profile, well established and profitable Commercial Drive Pizza Restaurant. This location is on a busy block with lots of foot traffic. Good income and significant potential for growth. Conveyor pizza oven, walk-in cooler, dough mixer and more. Showing by appointment ONLY. 24 hours notice required. Please DO NOT DISTURB staffs. Contact listing agent for more detail. (id:57557)
555 Mile Point Lane
Centre Hastings, Ontario
Lake Life at it's finest! Check out this amazing 4 bedroom, 5 bath home on the South shore of Moira Lake with over 4800 sq ft of finished living space. Unobstructed views, immaculate landscaping, and your own boat launch, make this spectacular property one that dreams are made of! A paved circle drive leads to the triple garage finished with an epoxy floor, plus down to the bonus lower garage and right to the lake. Smart home technology throughout both levels is an added bonus! An entrance way with stone pillars invites you into the foyer with vaulted ceiling and into the great room, with amazing views of the lake. Beautiful wide plank flooring throughout both levels brings a level of sophistication. A custom stone wood fireplace is the center piece of the open concept K/LR area and is finished with matching stonework and features a large center island - a great area for entertaining. A spacious formal dining room is a big plus and has an office area in case there is work to be done. 2 bedrooms up including a master bedroom with a private deck, an amazing 5 pc ensuite bath with a soaker tub and walk-in shower. The basement boasts a large rec room with a propane fireplace, rough-in for a bar, a games room ready for a pool table or golf simulator, a theatre room, a 10x16 cold room, 2 bedrooms, 2 baths and a walkout to finished patio overlooking your pristine yard and waterfront. Professional landscaping complete with irrigation system and a unique firepit area with a stamped concrete finish at the water's edge, a stone wrapped island/bar fridge and lots of room around the campfire for late night story time. A new aluminum docking system which accesses a hard bottom shoreline and finished with an armor stone break wall and erosion proof riverstone. Lots of great boating and fishing on the lake and close to the Heritage Trail for ATV or snowmobile riding. This one has spared no expense and the attention to detail will be sure to impress. 2 hrs to Toronto or Ottawa. (id:57557)
77 Fitzgerald Road
Quinte West, Ontario
Experience the Best of Country Living at its finest! Tucked away on a quiet dead-end street, this beautifully maintained 1.27 acre property offers the perfect blend of privacy and convenience and just 5 minutes from Hwy 401 and 10 minutes to CFB Trenton. Surrounded by mature trees, this 4 bedroom bungalow showcases true pride of ownership. The bright and functional kitchen features a pantry and a moveable island with breakfast bar - ideal for everyday living or entertaining. Patio doors off the dining area open to your own backyard oasis complete with a spacious deck, hot tub, and above-ground pool overlooking a peaceful forested backdrop. The carpet-free main floor offers 3 generously sized bedrooms, including a primary suite with direct access to the newly renovated main bathroom, where you can enjoy the luxurious walk-in shower, double vanity, and natural light pouring in from the skylight. Downstairs, the fully finished lower level offers a cozy family room with above-grade windows, a kitchenette (no sink), a fourth bedroom, and a full 4 pc bath - perfect for extended family or guests. You'll also appreciate the convenient inside entry to the double car garage. Located just minutes from shopping, restaurants, the hospital, and on school bus routes, this home offers the peace of the countryside with all the essentials close by. Do not miss out on this Beautiful Country Home! All appliances included. (id:57557)
7484 Highway 3
Martins River, Nova Scotia
This charming home with its excellent location, easy access to local amenities of Mahone Bay, Lunenburg, Chester, and Bridgewater is less than an hour to downtown Halifax. Currently setup as a 2bdrm, 1 bath home, it can easily be converted back to a 3bdrm. A 2nd bathroom is already roughed in and waiting for your finishing touches upstairs. The easy layout, full length sunroom, and deck make indoor/outdoor living a breeze. Upgrades include a drilled well, new water pump, rain gutters, water purification system, and a brand new septic system! The joint fence with the neighbour offers climbing flowers, and various berries for mutual enjoyment. With its easy access to Hwy 103, beaches, marinas, markets and more, this is definitely a not-to-miss opportunity to own a great house in Nova Scotia's quickly expanding South Shore. (id:57557)
3330 Mckellar Road
West Kelowna, British Columbia
Multiple revenue options await! This breathtaking 10 acre property has two homes with a total of 6 bedrooms and 5 bathrooms. The large three-car garage features heated floors, and with plumbing already roughed-in, it can be turned into another 2 bedroom suite or extension. Enjoy your own private man-made lake with a depth of 18 feet and two docks, perfect for fishing and leisure activities. Generate long or short term rental income, as this exceptional property includes a single level main house with new kitchen, and a second manufactured home, each with its own hot tub. The massive 60x40-foot shop provides ample space for your toys or storage, while three separate entrances to the property enhance accessibility. Enjoy the versatility of flat areas suitable for camping or RVs. This unique estate has hosted fishing derbies, bocce tournaments, and is even used by the local fire department for water rescue training. Additional upgrades galore including an enhanced septic system and a larger water storage tank. Don’t miss this rare opportunity to own a tranquil retreat that seamlessly combines recreation and investment potential, all within a few minutes of the city. And not in the ALR! Note - this is two separate homes, each on one level. (id:57557)
1601 Penetanguishene Road
Dalston, Ontario
CHARMING COUNTRY HOME ON HALF AN ACRE WITH A STAYCATION-WORTHY BACKYARD! Looking for a home that’s got big country energy and a backyard that basically begs for cannonballs, s’mores and sleepovers? This place doesn’t just have a backyard, it has a whole personality. Sitting pretty on a private 100 x 249 ft lot with over half an acre of property, this family-friendly gem is located in a desirable school district and just minutes from Barrie, Midhurst, Snow Valley, Horseshoe Valley and highway access. The backyard is the real showstopper, with pool days under the sun, hot tub hangouts under the hardtop gazebo, fire pit laughs late into the night and sleepovers in the fully insulated bunkie with hydro. There’s also a shed and a workshop, perfect for your tools, toys or creative escapes. Updated decking and fencing keep it all looking sharp, while well piping improvements and removing the old concrete well top add extra peace of mind. The fun continues with nearly 1,700 square feet of inviting living space, highlighted by natural wood finishes and unique character details. The kitchen features ample wood cabinetry, a tile backsplash, some updated appliances, a beverage area, a pass-through window to the dining room and a walkout to the backyard. The cozy living room features a wood stove, stone accent wall & an office nook. There’s a main floor primary bedroom plus two additional bedrooms on the upper level, along with a rough-in ready for a future bathroom. With a durable metal roof, replaced furnace and AC, an owned hot water tank and previously updated electrical, this home brings the comfort, the character, and all the country feels, with zero compromise on fun! (id:57557)
7 Counsellor Terrace
Barrie, Ontario
Stunning Executive Home - Finished from top to bottom! Offering 4 generous-sized bedrooms and 3.5 bathrooms, perfect for a large family. The main level boasts gleaming hardwood and ceramic flooring, with expansive living and dining areas perfect for both everyday living and entertaining. The spacious kitchen features granite countertops, stainless steel appliances, and overlooks the open-concept family room, creating a perfect space for gathering and hosting. The huge primary suite is a true retreat, featuring his and her walk-in closets and a large ensuite with a stand-up shower and luxurious soaker tub. Step outside to enjoy the low-maintenance composite deck & fully fenced backyard, ideal for family gatherings and outdoor relaxation. This home has been meticulously updated, including new shingles (2021), new doors and windows throughout (2022), new siding, fascia & eavestrough (2022), new furnace and AC (2020), a brand new finished basement (2024) complete with rec room, bedroom/home office & 3 pce bathroom, and stylish new stairs and railings (2024) complete the fresh, modern look. This prime south end Barrie location is just mins to schools, parks, shopping & highway access. Don't miss out on this incredible opportunity! (id:57557)
25 Mandley Street
Angus, Ontario
COMFORT, CURB APPEAL, & ROOM TO GROW IN ANGUS! Situated in a quiet, family-friendly neighbourhood, this beautifully kept home delivers comfort, style, and unbeatable access to nature and amenities. Enjoy afternoons spent at Greenwood-McCann Park, peaceful strolls along the Angus Rail Trail, or reach downtown Angus in under 10 minutes for shopping, groceries, dining, and more. A quick 20-minute drive places you in the heart of downtown Barrie for waterfront fun along Kempenfelt Bay, vibrant events, and city conveniences, while Wasaga Beach and Snow Valley Ski Resort are both within easy reach for year-round recreation. The home’s inviting curb appeal, complete with an attached double garage and a charming covered front entry, leads into an airy open-concept layout featuring rich hardwood floors, a warm fireplace, and oversized windows framing the fully fenced backyard. The kitchen and connected dining area are ideal for entertaining, with a sliding glass walkout to the back deck and a centre island that brings everyone together. Upstairs, three generous bedrooms include a luxurious primary retreat with a walk-in closet and a spa-inspired 5-piece ensuite with a soaker tub and double vanity. The second-floor laundry with a sink adds everyday ease, while the stained oak staircase elevates the home's refined character. The unfinished lower level includes a bathroom rough-in and awaits your personal touch. Thoughtfully upgraded with stylish finishes and exceptional care, this #HomeToStay offers a lifestyle of comfort and convenience in every season. (id:57557)
25 Copeland Crescent
Innisfil, Ontario
IMMACULATE HOME WITH OVER 3,500 SQ FT OF EXCEPTIONAL LIVING SPACE ON A PREMIUM PIE-SHAPED LOT IN A QUIET NEIGHBOURHOOD! Discover this gorgeous, beautifully maintained 2-storey home in a quiet, family-friendly neighbourhood just minutes from parks, golf, the library, and a recreation centre, with quick access to Hwy 27 and 89, making it an excellent choice for commuters. Set on a premium pie-shaped lot with a 136 ft depth on one side, the property offers outstanding outdoor space and eye-catching curb appeal thanks to its timeless brick and stone exterior, landscaping, covered front entry, and stone patio walkway. Step through the elegant double doors into a grand two-storey foyer and over 3,500 sq ft of finished living space filled with tasteful finishes and natural light. The expansive, open-concept layout boasts 9 ft ceilings, hardwood floors, California shutters, and spacious principal rooms perfect for everyday living and entertaining. The stylish kitchen features white cabinetry, a dark contrasting island, granite counters, stainless steel appliances including a gas stove, a newer fridge, and a sliding door walkout to the large fenced backyard with a patio and storage shed. The inviting main living area centres around a cozy gas fireplace, while the main floor laundry room adds functionality with a laundry sink and direct garage access. Upstairs, the generous primary suite impresses with a double door entry, a walk-in closet, and a luxurious 5-piece ensuite with a water closet, dual vanity, and soaker tub. Each of the two additional bedrooms enjoys its own private ensuite, providing added comfort for family or guests. A fully finished basement expands the living space, and with a double car built-in garage plus driveway parking for six more, this #HomeToStay offers everything your family needs, both inside and out! (id:57557)
99 Mcintyre Drive
Barrie, Ontario
STUNNING DESIGN, LUXURY FINISHES & A CHEF’S KITCHEN TO IMPRESS! Nestled in a quiet neighbourhood with no direct neighbours behind or across, this exceptional home offers breathtaking pond views and over 3,000 sq. ft. of thoughtfully designed living space. Steps from Ardagh Bluffs, enjoy easy access to scenic trails for walking and biking, plus schools, parks, and playgrounds all within walking distance. Commuting is effortless, with easy access to County Rd 27 and Hwy 400. High-quality finishes shine throughout, featuring elegant trim work and stylish lighting accents. The chef’s kitchen is a showpiece featuring white cabinetry with decorative glass inserts, quartz countertops, crown moulding, pot lights, and a herringbone tile backsplash. A statement range hood anchors the space, complemented by a white Café Induction range, a Bosch dishwasher, an LG microwave, and a convenient pot filler. The living room exudes sophistication with its sleek tray ceiling with integrated lighting and 3D accent wall, while the dining room impresses with a coffered ceiling accented by elegant pot lights. The inviting family room captivates with a dramatic coffered ceiling, a modern geometric accent wall, and a gas fireplace. A versatile main-floor office offers the perfect home workspace or playroom while the laundry room has an updated LG washer/dryer and garage access. Upstairs, the expansive primary bedroom hosts a walk-in closet and a 5-piece ensuite. Beautifully renovated bathrooms showcase modern fixtures and stylish vanities, while updated luxury vinyl flooring flows throughout. The fully fenced backyard is an inviting outdoor retreat featuring a deck with a gazebo. Recent upgrades include updated windows and patio door, along with newer R60 attic insulation. Major updates feature a new furnace, an updated air conditioner, and a sump pump system with a check valve and waterjet backup. Updated shingles offer added peace of mind, making this incredible #HomeToStay a must-see! (id:57557)
828 Dominion Avenue
Midland, Ontario
WEST END CHARMER WITH THOUGHTFUL UPDATES, A LEGAL SUITE WITH SEPARATE ENTRANCE, SPACIOUS INTERIOR, & SET ON A LARGE IN-TOWN LOT! You won't fully get this home until you step inside, but once you do, it all makes sense. Set on a 50 x 149 ft lot in Midland's sought-after west end, this property presents over 2,600 fin sq ft with a layout that's incredibly versatile. The kitchen features warm wood-toned cabinetry, a refreshed backsplash, a double sink with a window above, and generous cabinetry, including pantry storage. The dining room feels bright and welcoming with crown moulding, a large window, and built-in storage, while the adjacent living room offers wood plank ceilings, more crown moulding, and a walkout to the sunroom. The front sunroom creates a practical space for shoes, coats, and daily storage without sacrificing flow. A generous office space features a walkout, separate entrance, and powder room, with the potential to be sectioned off from the rest of the home, making it an ideal setup for remote work or any role that benefits from a separate entry. The primary bedroom is located above the garage and features a walk-in closet plus an additional closet for overflow. Bamboo flooring adds durability throughout the main floor, while updated oak stairs create a stylish connection between levels. Downstairs, the legal second suite includes a separate entrance, an updated kitchen, newer flooring, a refreshed bathroom, and fresh paint. The basement rec room hosts a gas fireplace, stone surround, built-in desk, and crown moulding. Whether you're looking for a mortgage helper, space for extended family, or a smart investment opportunity, the legal basement apartment with its own entrance gives you flexibility. The backyard hosts a gazebo, patio, and two sheds. Updates include thermal double-paned windows, exterior doors, a metal roof (2008) with a transferrable warranty, and a furnace (2021.) It's not just a #HomeToStay - it's a move that makes sense! (id:57557)
9 - 260 Eagle Street
Newmarket, Ontario
Welcome to 260 Eagle Street, where modern luxury meets convenience in the heart of Newmarket. With multiple stunning townhomes available for occupancy on April 15th, these homes offer 3 spacious bedrooms, 4 beautifully finished bathrooms, and a third-floor laundry room for added practicality. The oversized garage provides ample space for parking and storage. The photos in this listing showcase a finished unit, highlighting the premium finishes throughout, including high-end flooring, stylish kitchen designs, and luxurious bathroom details. Each home is equipped with a 200-amp electrical panel to support modern living needs. Located just minutes from shops, restaurants, parks, and public transit, these townhomes offer the perfect balance of urban accessibility and suburban tranquility. (id:57557)
182 Lageer Drive
Whitchurch-Stouffville, Ontario
Beautiful, Bright Corner Unit Townhome Feels Like a Semi! This spacious 3-bedroom, 3-bathroom home features an open-concept layout with a modern kitchen boasting granite countertops, center island, and stainless steel appliances. The eat-in area walks out to a private deck, perfect for outdoor dining. Sun-filled living room with large windows. Upstairs includes a generous primary bedroom with a walk-in closet and 4-pc ensuite. Located in a family-friendly neighborhood close to schools, parks, shopping, and transit. A perfect home for comfort and convenience! (id:57557)
1007 - 1 Uptown Drive
Markham, Ontario
Welcome to this Luxury 2 Bed + 2 Bath Condo At Downtown Markham in the Prestigious Unionville Community. Bright and Open Concept Layout offers approximately. 800 sq/ft of living space + 50 sq/ft of Balcony with 9 ft Ceilings. Quartz Kitchen Countertop, S/S Appliances in your Spacious Kitchen. ***Brand New Engineered Hardwood Floors and Freshly Painted.*** 24.7 Concierge/Security, Large Party Room With Outdoor BBQ Area. High-Ranking YRDSB School Zoning. Very Close to Whole Foods, Cineplex Cinemas, Restaurants, Banks, Goodlife Fitness, Public Transit, Markham Unionville Go Station, Hwy 407, YMCA, Pan-Am Centre, And More. ***1 Parking & 1 Large Locker Included*** (id:57557)
122 Lyndhurst Drive
Markham, Ontario
Immaculate Home Built By Regal Crest Homes. More than $$$200,000.00 upgrades, including but not limited windows, kitchen, heat pumps, air conditioning, Etc. This Executive Thornhill Home Is Approximately 3400 Sq Feet (As Per Builders Floor Plan) And Is Located In The Prestigious Thornlea Community. Features Include Sought After Center Hall Plan With Large Principal Rooms And An Oversized Master Bedroom Retreat With Sitting Area. Sunny South Facing Backyard With Large Deck! Short Walk To Top Ranked St. Robert Catholic H.S.! A Valuable Home!! (id:57557)
1302 - 2920 Highway 7 Road
Vaughan, Ontario
Welcome to CG Tower, the tallest building in the popular Expo City community. This beautiful2-bedroom, 2-bathroom home offers modern living in the heart of Vaughan Metropolitan Centre. With over $15,000 in upgrades included, this unit sits high in a 60-storey tower with amazing clear West/North views. Master Bedroom has a big size Walk-In Closet that can be converted to a Den. You'll love being just steps from VMC Subway Station for easy trips to downtown Toronto, plus quick access to Highways 400, 407, and 7. Enjoy great shopping, restaurants, and entertainment all around you, plus the beautiful Edgeley Pond & Park right next door. Perfect for first-time buyers or smart investors looking to own in Vaughan's hottest neighborhood. Jane& Highway 7 - Vaughan's Growing Downtown. (id:57557)
126 Wood Lane
Richmond Hill, Ontario
Modern, High technology Custom built home on one of a kind lot overlooking Mill Pond. Sprawling Forested Lot. One of the Largest Properties & Most Desirable Location. Showcases Refined and Superior Attention to Details. Expansive Principal Spaces Beautifully Appointed w/Modern Finishes. 12F Main Floor Ceiling and 10F 2nd Floor Ceiling. Gourmet Chef-inspired Kitchen w/ Custom Cabinetry, Quartz Counters and Walk-out to Extraordinary Backyard Retreat. Heated Concrete Floors Though out main Floor and Basement. Spacious main Floor Office With Fireplace & Book matched Stone Surround. Hardwood Floors Through out 2nd floor. Custom Aluminum European Windows. Custom Front Door. Solid Core Interior Doors with Magnetic Lock. Ultra Modern paneled Walls. Masterpiece Oak Stairs with Open Raiser Steps and Aluminum and Glass Railings. LED Modern Lights. Custom Window Coverings. Primary Bedroom w/Bespoke walk-in Closet, opulent 6 piece ensuite w/Steamcore Spa & Soaking Tub. 3 other bedrooms with W/I Closets and Own Ensuites. Lower Level Boast Wet Bar (can be used as 2nd kitchen). Large Living/Dining Room w/walk-out to backyard. Bedroom with 3 piece ensuite. Theater Room. Sophisticated Street Presence w/Heated Driveway (id:57557)
19 Korlea Crescent
Orillia, Ontario
LEGAL DUPLEX WITH MODERN UPDATES & ENDLESS LIVING POSSIBILITIES IN PRIME ORILLIA LOCATION! Why choose between living and investing when you can do both? This legal duplex in Orillia’s South Ward offers two updated, self-contained units with private entrances, ideal for multi-generational living or occupying one unit while renting the other. The well-maintained interior presents 1,850 square feet of finished space with modern finishes and neutral paint tones throughout. The main floor features a kitchen with newer appliances, a bright living room, three bedrooms and a full bathroom. The finished walk-up lower level features a combined kitchen and living area, two bedrooms, a full bathroom, and is currently vacant and move-in ready. Both units have in-suite laundry with updated washers and dryers. Enjoy a partially fenced backyard with mature trees, a large grassy space, and a multi-level deck. With parking for four vehicles and a location near beaches, trails, parks, schools, shopping, dining and Highway 11, this property offers a versatile opportunity with income potential in a prime Orillia location. (id:57557)



