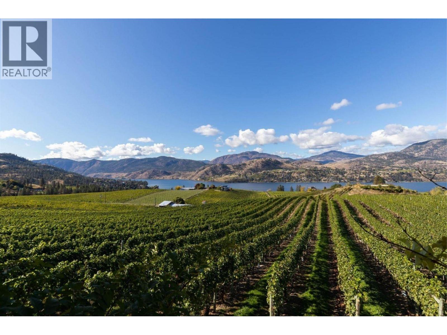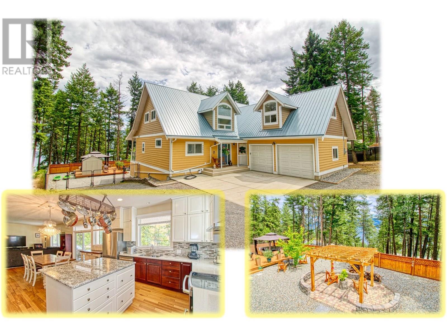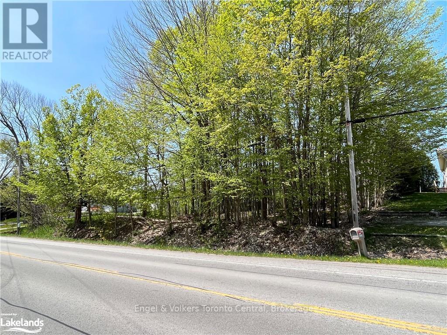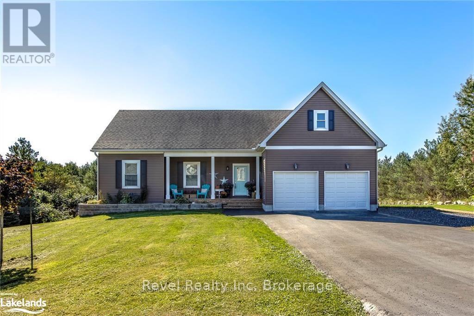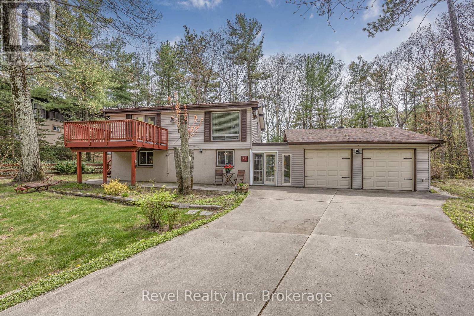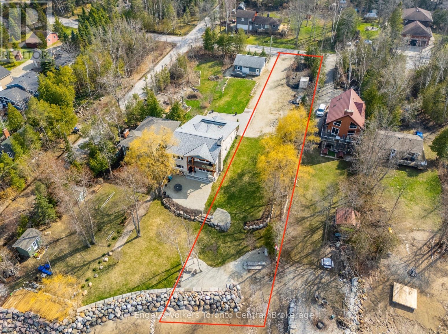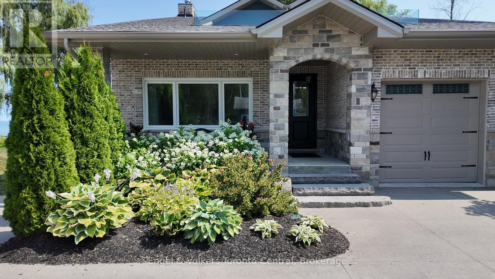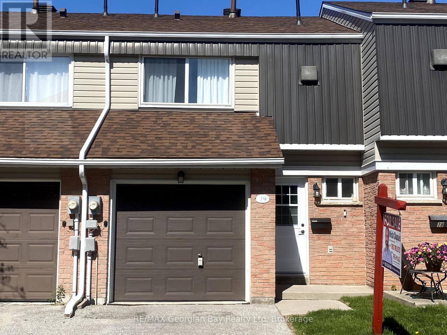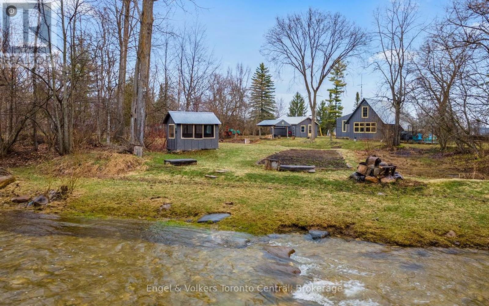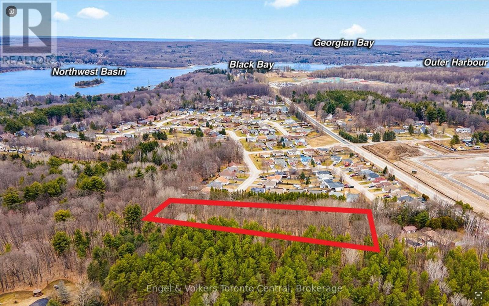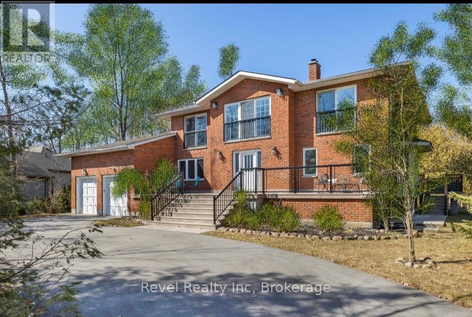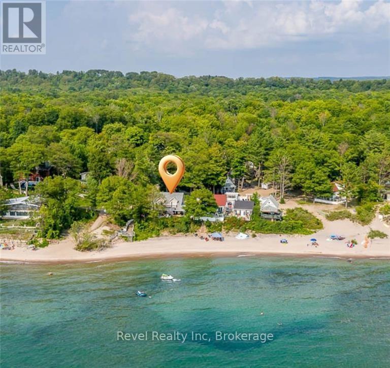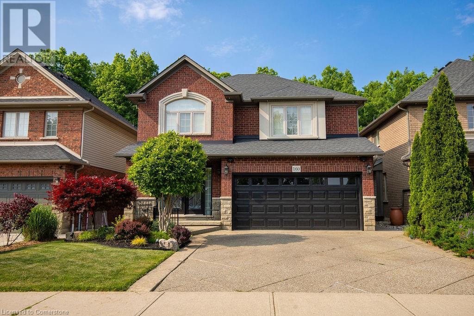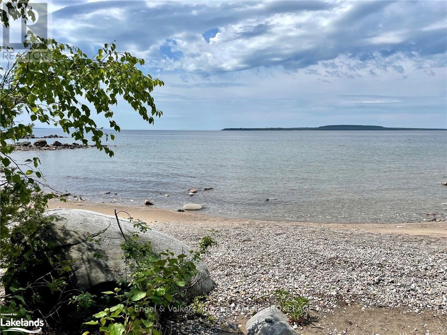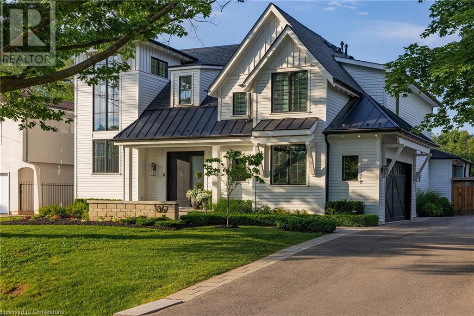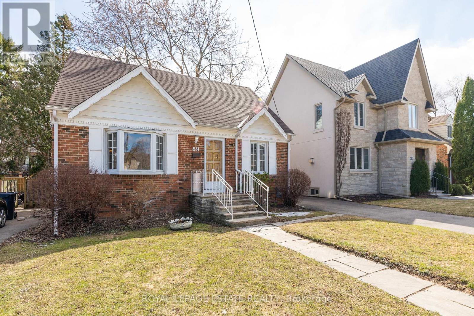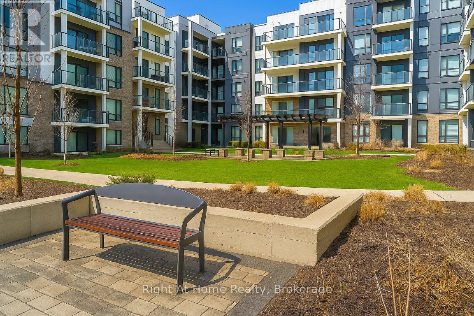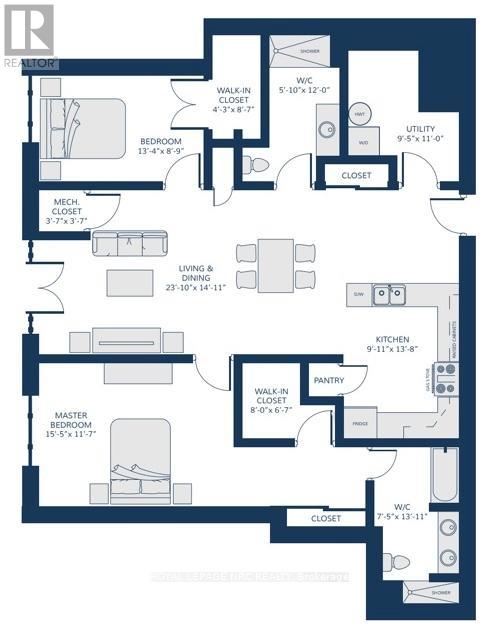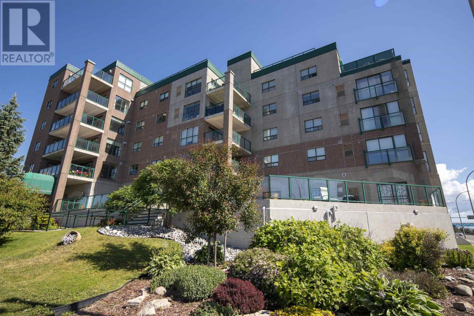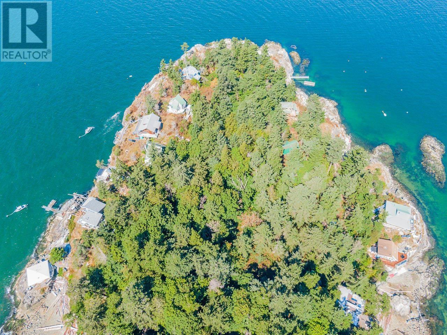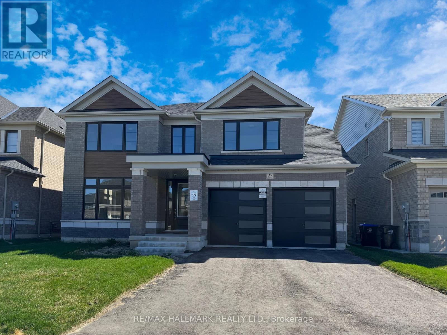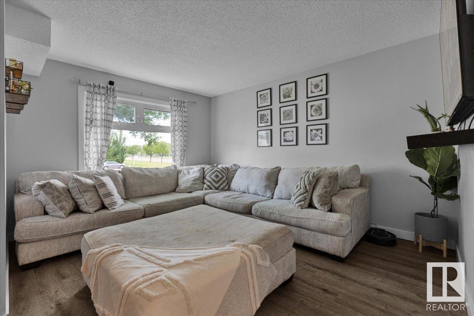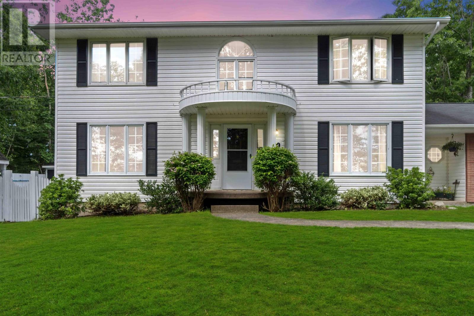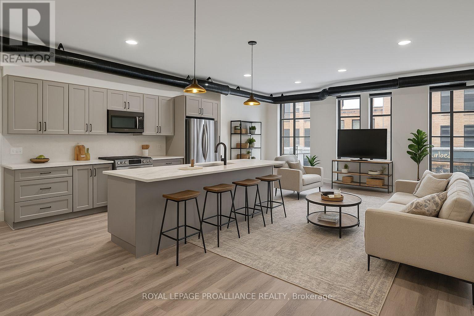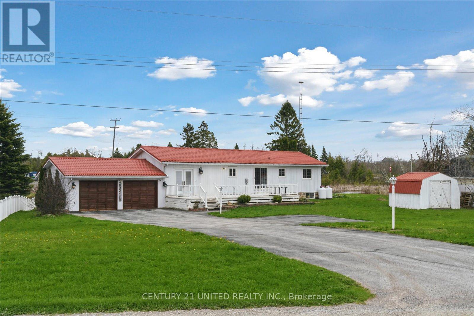385 Matheson Road
Okanagan Falls, British Columbia
Boutique Winery opportunity now available for sale in the prestigious Okanagan Falls area. 8.896 acre parcel planted out to high producing vineyard. Approximately five acres planted to mix of Pinot Blanc (primary crop), Pinot Noir, and Cabernet Sauvignon. The property has a large greenhouse. Sale includes all assets. There may be additional grapes available via neighboring parcel. The property has a three bedroom, two and a half bathroom 2600 square foot residence, great for an owner-occupier or farm help. Additional structures include a 2000 square foot primary greenhouse and a 400 square foot greenhouse. Additional equipment for farm operations included. Vines were originally planted in 1986, and the property has potential to produce and distribute 10,000 cases or more of wine, plus bulk wine options. Several water licenses for domestic and irrigation. (id:57557)
7271 Dunwaters Road
Kelowna, British Columbia
Huge amount of Beautifully Finished space inside and out at this Upper Fintry home with LAKE VIEWS through the trees, easy gentle sloped access, Large DOUBLE GARAGE & loads of parking. . . Fantastic gourmet kitchen with lake view, wrap around covered deck. . . Steps down to serene private back garden with gazebo, firepit, extra deck with fire table & Okanagan Lake sparkling through the pines. . . Fenced vegetable garden to the side accessed from kitchen. Every room is very generously sized. . . LEVEL ENTRY Main floor has primary & one other bedroom, massive welcoming foyer leading to open plan Living, Dining & Kitchen, Bathroom & Laundry. Upper Floor has Massive Family Room, Bathroom & up to 5 more bedrooms or use some as you please for massive walk in closets, gym, hobby rooms etc. Another Bonus awaits under the house with an expansive stand-up height concrete crawl space for dry conditioned storage, professional Radon mitigation system installed. There is also a wine cellar/coffee bar area accessed from the rear garden plus hobby/storage area. The lower deck area has 50 amp power & foundation roughed in for easy addition of an additional workshop. Four minutes to Fintry Provincial Park with boat launches, Waterfalls & Beaches. Hiking, mountain biking & ATV trails go on forever above Upper Fintry. La Casa Grocery/Liquor Store & restaurant two minutes away. (id:57557)
Part Lot 31 1 Grey Road
Georgian Bluffs, Ontario
Introducing an exceptional opportunity to create your dream home on this fully treed lot just 10 minutes outside of Owen Sound. Georgian Bluffs is an increasingly popular and thriving area of growth. Located in a sought-after area, just across from the renowned Cobble Beach Golf Resort, it offers a coveted address and the possibility of water views from a 2 story home. Enjoy convenient access to the vibrant amenities of downtown Owen Sound, a burgeoning culinary scene, cool cafes, galleries, unique shops, and strolls along the banks of Georgian Bay. The area offers multiple golf courses, ensuring endless opportunities to refine your swing and savour the breathtaking surroundings. Also nearby, the Marina, public beaches, scenic parks, endless hikes along the Escarpment and scenic drives up the Peninsula to explore your favourite lakeside towns. Don't miss this chance to craft the home and the lifestyle you dream of in this vibrant community. (id:57557)
23 Rue Helene
Tiny, Ontario
Beautiful Ranch Bungalow Minutes from Georgian Bay! Welcome to your ideal family home! This stunning ranch bungalow offers everything you need and more, nestled in a quiet, family-friendly subdivision in the village of Lafontaine, just minutes from the breathtaking shores of Georgian Bay. Step inside to a spacious and inviting layout featuring a large kitchen complete with elegant quartz countertops perfect for cooking, gathering, and entertaining. With 3+2 bedrooms and 3 full bathrooms, there's plenty of room for your family to grow and thrive. The full walkout basement includes a generous games and recreation room, ideal for family fun or hosting guests. Outside, enjoy a beautifully landscaped, fully fenced yard with an above-ground pool your own private oasis for summer relaxation. Additional features include a two-car garage, gas heating, central air for year-round comfort, rough-in electrical for a hot tub, and access to Bell Fibe high-speed internet to keep you connected. Location, lifestyle, and layout this home truly has it all! Don't miss your chance to live in one of the areas most desirable communities, just minutes from scenic Georgian Bay. Vacant possession available September 1st, 2025 - just in time for the school year!! Ecole Ste Croix, a french elementary school is walking distance to this home as well as a deli, restaurant, bakery, arena, park, convenience store, LCBO and catholic church. (id:57557)
31 Desroches Trail
Tiny, Ontario
Offered for the first time in generations, this charming year-round home or cottage is nestled on a quiet street in the desirable community of Lafontaine. Set on a beautifully landscaped and gently rolling 0.33-acre lot, the property offers a peaceful, private setting surrounded by mature trees and nature. Multiple walkouts lead to several decks, perfect for morning coffee, family gatherings, or quiet evenings under the stars. Inside, you'll find 3 bedrooms, 2 full bathrooms, and a classic layout designed for easy living. A double garage with inside access and a paved driveway adds functionality, while the breezeway creates a natural transition from indoor to outdoor living. This well-maintained home provides the comfort and structure for full-time residency or weekend getaways. Location is everything you're walking distance to public beach access on Georgian Bay and just minutes from Lafontaine Beach Park, featuring over 500 feet of sandy shoreline and a full playground for the kids. Local favourites like Tiny Treats, Wendy Bs, and La Baguette are all within a 3-minute drive, while the charming waterfront towns of Penetanguishene and Midland offer full amenities less than 20 minutes away. Need to stay connected? Bell high-speed internet is available. Whether you're looking to start a new chapter or continue a legacy of lakeside living, 31 Desroches Trail is ready to welcome you. (id:57557)
1246 Tiny Beaches Road N
Tiny, Ontario
Welcome to your dream escape by the bay! This solid brick 4-bedroom, 2-bathroom ranch bungalow back onto the parkette and is in a sought after area of Georgian Sands, between Con15- 16. Just steps from the beach with convenient access through your back yard. Enjoy a serene lifestyle with easy access to water activities, walking trails, and the natural beauty and stunning sunsets of Georgian Bay. Whether you're seeking a full-time residence, a family retreat, or a savvy investment property, this home offers exceptional value and abundant potential in an unbeatable location. The main level boasts a open, inviting great room where large windows flood the space with natural light. A beautiful wood vaulted ceiling and a charming wood-burning fireplace create a cozy atmosphere year-round. A mix of hardwood, ceramic tile, and soft carpeting combines durability and comfort. The main level also features an open kitchen with L-shaped countertop for extra prep room; 3 good-sized bedrooms and a 3-piece Bath. The fully finished expansive lower level provides added living space with a large family room, an additional bedroom, 3-piece bathroom, dedicated laundry/utility, storage area ideal for guests or a growing family with a convenient walkout to the back yard area. Step outside to enjoy the large private yard with mature trees and an oversized wraparound deck, perfect for entertaining, enjoying a morning coffee, or simply soaking in the peaceful and private natural surroundings. Discover the lifestyle that awaits on the shores of Georgian Bay! This rare opportunity won't last long. Schedule your private showing today and make this gem your own. (id:57557)
45 Glen Road
Collingwood, Ontario
Rare Waterfront Lot Opportunity on Georgian Bay, Glen Road in Collingwood. A truly unique opportunity to build your dream home on the sparkling shores of Georgian Bay. This cleared, landscaped, and level lot is ready for construction, complete with shoreline protection already in place and natural contouring that blends beautifully with the waterfront setting. Enjoy crystal-clear, clean, weed-free waters with easy entry, perfect for swimming, kayaking, or simply relaxing at the edge of the bay. Located on Glen Road, just east of Collingwood proper, this established and welcoming neighbourhood features a mix of fine newer homes, cottages, and year-round residences. Municipal services are available at the street, making your building process even smoother. With so few waterfront lots remaining on Georgian Bay, this is an incredible chance to create your custom lakefront masterpiece and the views will take your breath away. Bonus: The adjacent home is also available for purchase, offering even more possibilities to expand your vision. Your dream home starts with the perfect lot, this is it! (id:57557)
24 Dumaine Street
Whitby, Ontario
Absolutely Stunning 3-Year-Old Detached Home! Welcome to this exquisite 5-bedroom home, one of the most sought-after models in the neighbourhood, featuring a sleek and modern elevation. Boasting a bright, sun-filled open-concept layout, this home is designed to impress with soaring 10-ft ceilings, expansive windows, and rich hardwood flooring throughout the main floor. Enjoy formal living and dining rooms complete with a cozy fireplace perfect for entertaining or relaxing. The gourmet kitchen is a chefs dream, showcasing quartz counter tops and ample space for culinary creativity. The primary suite features a luxurious walk-in closet and spa-inspired amenities. Located in a peaceful, family-friendly neighbourhood just minutes from top-rated schools, shopping, dining, recreation, and easy access to Highways 412, 407, and 401. (id:57557)
579 Marshall Road
Tiny, Ontario
Discover this charming brick home set on over 50 acres of cleared land budding up to the Wye River, zoned for agricultural and green space. This property features four bedrooms and three bathrooms, with kitchens on both the main and second floors, making it perfect for in-laws or separate living quarters for an older teenager. Built over 100 years ago, the home has been well-loved and offers huge potential for your personal touch. The main floor features a master bedroom with a 4-piece ensuite, a 2 pc powder room, a bright open kitchen, a large bright living room, and a bonus sitting room. Upstairs, you will find a second apartment-sized kitchen, 3 additional bedrooms, a 3-piece bath, and a living room. Other features include forced air - propane heat, a new furnace (installed in 2022), a drilled well, septic system, and ample storage space. The land boasts a large, cleared area with endless possibilities, mature trees, and two creeks that create a beautiful backdrop for exploring your acreage. Create your own paradise just minutes from town amenities! This property is one of a kind and won't last long. Don't wait! (id:57557)
47 Glen Road
Collingwood, Ontario
Beachfront Bliss in Collingwood. Where Memories Are Made. Imagine waking up to the sound of the waves and stepping onto your own natural sandy beach. This new custom-built waterfront home on Georgian Bay is a place for family gatherings. Designed for a true beach lifestyle, enjoy kayaking, paddle boarding, and swimming just steps from your door. Inside, over 3,000 sq. ft. of beautiful living space welcomes you with a gourmet kitchen, wood-burning fireplace, and breathtaking water views from the main floor and upper-level deck. A main floor bedroom with ensuite, spacious upstairs bedrooms, family room, and private office make this the perfect home for family, friends, and relaxation. Plus, theres a detached workshop for all your hobbies and toys. This is more than a home, its a way of life. Your perfect waterfront escape awaits. Adjacent vacant Georgian Bay waterfront lot also for sale(50 ft x 345 ft). (id:57557)
224 Homestead Grove Ne
Calgary, Alberta
Welcome to 224 Homestead Grove NE. This newly built home in Homestead is truly a gem, offering an impressive total area of 2224.13 sq ft and boasting a fully developed legal suite basement with a convenient side entrance. House have a double front car garage (Tandem 3 car garage). It can park an RV , Boat, workers Van because of the oversized one parking in garage. Step inside, and you'll be greeted by a thoughtfully designed open floor plan, accentuated by extensively upgraded finishes throughout. The home basks in abundant natural light. The main floor is both spacious and functional, featuring a , living room, dining area, mudroom and a bedroom. The heart of the home, the kitchen, is a chef's dream, showcasing elegant upgrades such as quartz countertops, an oversized island, built-in microwave, and top-of-the-line stainless steel appliances. Also the spice kitchen with tons of storage. Main floor has a bedroom with attached full washroom for parents or guests. Upstairs, discover a haven of comfort with 3 generously sized bedrooms, i.e. 2 master bedrooms and one spare bedroom with one common full washroom and a convenient laundry room. The master bedroom is a sanctuary in itself, boasting a large walk-in closet and a luxurious ensuite complete with a double vanity, walk-in shower, and separate tub—perfect for unwinding after a long day. Tons of upgrades. Descending to the fully developed legal suite basement, you'll be impressed by its spacious layout, which includes a versatile open concept living area, dining room, kitchen, bedroom, full bathroom, ample storage — offering endless possibilities for additional living space or rental income. House have a huge 900+ sq ft of backyard space. Don't let this opportunity pass you by—schedule a viewing today and experience firsthand the unparalleled comfort and luxury that this one-of-a-kind property in Homestead has to offer. (id:57557)
79 - 778 William Street
Midland, Ontario
Discover modern living in this beautifully renovated townhome nestled just moments from the shores of Georgian Bay and walking/biking trails. Perfectly positioned close to shops and schools, this charming home has all the conveniences you're looking for. Inside, you'll find a thoughtfully updated interior featuring a functional floor plan, modern finishes, and plenty of natural light. The sleek kitchen boasts stainless steel appliances, quartz countertops and flows seamlessly into a bright living and dining area ideal for both everyday living and family life. Upstairs, enjoy generously sized bedrooms and a fully updated 4 piece bathroom perfect for everyone! Additional highlights include a 2 piece bath on the main floor, cozy rec room in the lower level, a generous sized backyard patio, and attached garage with inside entry. Recent updates include a new forced air heat pump and furnace with central heating (2024), new electrical panel, freshly painted throughout, new flooring, updated bathrooms and a modern and stylish kitchen. If you're looking for a low-maintenance lifestyle close to all amenities, this move-in-ready townhome offers the perfect blend of comfort, convenience, and style. And its waiting for you! (id:57557)
9263 91 County Road
Clearview, Ontario
Escape to Country Elegance with Views of Georgian Bay. Nestled on a picturesque 4.2 acre estate, this beautifully renovated 3 bedroom, 3 bathroom country home offers the perfect balance of peaceful rural living and upscale comfort, all just minutes from Collingwood. Boasting over 2,200 sq ft of refined living space above grade, this home features an open-concept professional kitchen and living area, highlighted by two propane fireplaces and an abundance of natural light streaming through expansive windows that frame breathtaking panoramic views.The primary suite offers a serene retreat with updated finishes, while two additional bedrooms provide ample space for family or guests. Entertain in style with your very own wine cellar, perfect for connoisseurs and casual gatherings alike. (id:57557)
7237 Nottawasaga 6/7 Side Road
Clearview, Ontario
A River Runs Through It! Every now and then a property comes along that makes you want to leave the city life behind, this is it! A rare opportunity to own on an ever-flowing fresh river. The pictures speak for themselves. This is a must see. Present buildings include a very liveable 3 bedroom cabin style home with a detached bunkie and a pottery shed for extra capacity. Work from home AND embrace your hobby. Buildings are in good condition and will remind you of cottage life, a simpler time, getting back to nature and what is truly important. Ride your bike to downtown Creemore, enjoy their many shops, great restaurants, cozy pub and the famous Creemore brewery and also rather famous carrot cake at the local cafe. This really is The Life! (id:57557)
1056 Fuller Avenue
Penetanguishene, Ontario
ATTENTION Developers and Builders. 2.91 Acre Development property for sale in Penetanguishene. Located directly beside an existing, mature neighbourhood with natural gas, water and sewer services. Designated Development, the extensive studies have been completed and the Town of Penetanguishene has a detailed file on the property. Density to be determined by you, subject to final approval from the planning department. Present sketch shows potential for 18 lots of detached single family homes. Land is high and dry and treed with a healthy blend of coniferous and deciduous species. Some of the premium lots back onto a picturesque, forested ravine. This is your opportunity to develop with minimal risk in a highly desirable in-town location. No HST applicable. The 1 ft(0.3048 m) reserve along Mercer Crescent has been removed and is now part of the street. Less than a 2 hour drive from Toronto/GTA, YES WAY! (id:57557)
1517 Tiny Beaches Road N
Tiny, Ontario
This spacious all-brick home offers the perfect blend of comfort, functionality, and location ideal for multi-generational living, family getaways, or full-time lakeside living. Boasting six large bedrooms and three full bathrooms, including a main-floor bedroom and full bath, this home is designed for flexibility and flow. The open-concept living space is bright and welcoming, with a well-equipped kitchen featuring an island that opens into a generous dining and living area perfect for hosting or relaxing. Three walkouts lead to a large wrap-around deck, where you'll enjoy a beautifully landscaped backyard complete with a hot tub and cozy bonfire pit. Inside, unwind in your very own sauna located conveniently in the mudroom after a day of swimming, hiking, or exploring the nearby trails. The home features hardwood and ceramic flooring throughout no carpet and Bell Fibe high-speed internet keeps you connected in comfort. This home also offers a new double septic system (2024), a double garage, circular paved driveway, and a large concrete front deck with elegant glass railings. Located just across the street from a public beach and within walking distance of multiple waterfront parks and Simcoe County Forest trails, the outdoor lifestyle here is unmatched. For added convenience, you're only a 5-minute drive to the charming village of Lafontaine, where you'll find local delis, a restaurant, LCBO, and a convenience store. (id:57557)
827834 Mulmur-Nottawasaga
Clearview, Ontario
John W Gordon custom built and designed home on 52 Acres on a private road overlooking the hills of Creemore. Exceptional craftsmanship and attention to detail. Floor to ceiling windows bring the light and scenery to every room. The feeling of security and comfort as you stroll through the sprawling layout of this magnificent work of residential art. Soaring cathedral ceilings. Detached garage 3 steps away offers a recreation room for enjoyment, separate from the main living space. Custom pool by Betz Pools and your own professional pickleball/multi-sports court. 52 acres of agriculture and a custom designed and build barn/auxiliary dwelling that has a multitude of possibilities. UNIQUE! EXCEPTIONAL! (id:57557)
11a - 739 Concession 15 Road W
Tiny, Ontario
Seize the chance to own an affordable waterfront co-ownership ( not a CO-OP!) unit with stunning views of Georgian Bay at the Georgian Bay Beach Club! This is the last available direct waterfront unit, located on one of the area's most desirable beaches, offering an idyllic setting for those seeking a serene and picturesque lifestyle. The property boasts 2 bedrooms and 2 bathrooms, ensuring comfort and convenience for you and your guests. The primary bedroom features an ensuite bathroom for added privacy, a walk-in closet with laundry facilities, and a walk out to terrace. Step into the open-concept living space, creating an inviting atmosphere perfect for entertaining. The kitchen is equipped with an island and a gas stove, ideal for preparing gourmet meals. High ceilings and large windows flood the space with natural light and provide mesmerizing lake view. Step out onto the patio to enjoy your morning coffee or evening sunsets, with the beach as your backdrop. Designed for year-round comfort, this winterized home is perfect as a full-time residence or a part-time retreat. The versatility of the property is further enhanced by its rental potential ( no license required) . This feature opens up possibilities for a lucrative income stream, allowing you to maximize your investment. The maintenance include property taxes, water, heat, and common elements snow removal . Additionally, the upkeep of the grounds, beach, and saltwater heated pool is managed for you, ensuring a hassle-free lifestyle. Spend your days lounging by the pool, or engaging with the vibrant community of permanent and seasonal residents. Don't miss out on making this waterfront paradise your own, where every day feels like a vacation. Experience the best of lakeside living at the Georgian Bay Beach Club your dream home awaits! (id:57557)
160 Wills Crescent
Binbrook, Ontario
This beautifully upgraded 2446 sq ft, 3+1 bedroom, 3.5 bath home offers exceptional living space in a picturesque, tranquil setting. Backing on to a lush treed conservation area, it combines luxury, comfort and nature. Inside, you'll find hardwood and ceramic flooring throughout, soaring vaulted ceilings, elegant pot lights, and California knockdown ceilings. The inviting family rooms features a cozy fireplace and an oversized patio door off the kitchen that opens to a breathtaking backyard oasis, complete with koi pond, water fountains, and peaceful garden features. The fully finished basement is an entertainer's dream, boasting a potential in-law or guest suite with a spacious bedroom, 3 piece bath, entertainment area, and a stylish wet bar. This home is truly one of a kind and must be seen to be fully appreciated. RSA (id:57557)
Lot 454 Seguin Crescent
Tiny, Ontario
Access to clear, clean waters and secluded beach overlooking the island known as Giant's Tomb. Emphasizing: Lot Location, Scenic Walking Trails, Streams, Residents Beach/Georgian Bay Waterfront. Looking to build or simply invest in land? Sizeable, treed vacant lot located close to Georgian Bay. Available is fibre optics high-speed, municipal water, natural gas and electricity at the street. Close to Awenda Provincial Park for hiking, cross-country skiing, biking, camping, swimming, sailing and paddling the waters of Georgian Bay. Conveniently located within a 15 minute drive to shopping, dining, health care in Midland and Penetanguishene area. Well priced parcel of land seeking new owner, is it you? It should be! (id:57557)
367 Seaton Drive
Oakville, Ontario
Situated on a premium 75' x 150' lot in the heart of West Oakville, this custom-built residence offers 3,625 square feet of thoughtfully curated living space. Completed in 2020 by Scott Ryan Design Build, the home showcases timeless architectural design, superior craftsmanship, and a floor plan tailored for modern family life. The main floor impresses from the moment you step inside. Herringbone-patterned engineered hardwood floors, soaring ceiling heights, and custom millwork by Misani Custom Design create a warm yet elegant backdrop. A dedicated office at the front of the home provides a quiet workspace, while the formal dining room with adjacent servery is perfect for entertaining. The heart of the home is the expansive kitchen where custom cabinetry, premium appliances, and a large island flow seamlessly into the great room. A thoughtfully designed mudroom with built-ins and side entry adds everyday functionality. Upstairs, the primary suite is a private retreat featuring a spacious, custom-designed walk-in closet and a luxurious ensuite with double vanity, freestanding soaker tub, and oversized shower. The two additional bedrooms include private ensuites and custom built-ins, offering privacy and comfort for family and guests alike. A fully outfitted laundry room finishes off this level. The fully finished lower level offers nearly 1,900 square feet of additional space with radiant in-floor heating and polished concrete floors. A large recreation area, fourth bedroom, full bathroom with steam shower, second laundry and ample storage make this level both versatile and functional. Step outside to a backyard oasis designed for year-round enjoyment. A covered rear porch with glass enclosure acts as a true four-season extension of the home, while the built-in BBQ, hot tub, and landscaped grounds create an idyllic setting for outdoor entertaining. An exceptional offering in West Oakville, this home delivers style, substance, and space in equal measure. (id:57557)
2806 24 Street Nw
Calgary, Alberta
Spacious, Stylish & Perfectly Located – Banff Trail Gem!Step into a home that truly has it all—starting with a massive basement featuring soaring ceilings and a sleek wet bar, ideal for creating the ultimate family room, home theatre, or games retreat.Outside, enjoy the convenience of a detached double garage, while inside, the heart of the home is the chef-inspired kitchen, beautifully positioned at the center of the open-concept main floor—a perfect blend of function and flow, flooded with natural light.This home even features a formal great room, adding yet another elegant space to entertain or unwind.The primary suite is generously oversized, easily accommodating any bedroom furniture with room to spare. It boasts a spacious walk-in closet and a luxurious ensuite with a jetted tub, standalone shower, and dual vanities with individual mirrors—because his and hers shouldn’t have to share!Down the hall, you’ll find a large laundry room, a second oversized bathroom, and two additional bedrooms that rival most primary suites in size.All of this sits on a beautifully landscaped corner lot in a mature, tree-lined inner-city neighborhood, just minutes from U of C, grade schools, Downtown Calgary, shopping, dining, and transit. There is something to say about space and plenty of it.... Come see what we are talking about (id:57557)
3906 - 11 Brunel Court
Toronto, Ontario
City living at its finest! This 1-bedroom plus den corner suite delivers the best in urban living with one of the most functional layouts in the building. Floor-to-ceiling windows flood the space with natural light and offer unobstructed views of the CN Tower and Lake Ontario especially from the bedroom, where you'll wake up to serene water views. Inside, the suite has been thoughtfully upgraded. The kitchen boasts brand-new granite countertops with an extended overhang for barstools, a deep black sink, and upgraded fridge, stove, and dishwasher. A large wall mirror in the living area expands the sense of space. The bathroom has been updated with matching granite, a large custom mirror, and a sleek walk-in glass shower. The unit features all-new lighting, replacing standard fixtures with stylish, modern ones some with dimmable features for added ambiance. Cupboards have been painted and refreshed, closet doors in the bedroom replaced, and all door handles updated to complete the clean, modern aesthetic. Enjoy access to top-tier building amenities: a fully equipped gym, indoor pool, 24-hour concierge, party room, rooftop BBQ area, basketball court, visitor parking, and more. Located in the heart of downtown, just steps from the waterfront and Toronto Music Garden, and within walking distance to The Well, Rogers Centre, and King West. Easy access to the Gardiner, Spadina streetcar, and Union Station makes commuting a breeze. Sobeys is directly downstairs, and Canoe Landing Park with green space and dog parks is just around the corner. This is your chance to live in one of Toronto's most vibrant and convenient communities. Don't miss it! Photo of the den has been virtually staged. (id:57557)
603 - 205 Wynford Drive
Toronto, Ontario
Step into this elegant and spacious southwest corner suite, with 1,374 square feet of luxurious living space. The foyer with large custom closets welcomes you home. This bright 2 bedroom, 2 bathroom, plus den / office suite has a layout that checks every box. Whether you are upsizing, downsizing, or searching for the ideal work-from-home setup, this versatile floor plan delivers comfort, style, and exceptional value. The open concept living and dining rooms are ideal for entertaining and family life. The primary bedroom retreat includes a full spa-like ensuite washroom and a large walk-in closet. The second bedroom and full guest bathroom, also beautifully renovated, provide flexibility for family or guests. The den is tucked away and can either be a home office, or an additional cozy area where you can get caught up on your reading or watch TV. The renovated eat-in kitchen offers an abundance of storage, stainless steel appliances, quartz counter tops and marble backsplash. The separate laundry room allows for full sized laundry machines and extra storage. Enjoy the lovely southwest treline view. Located in The Palisades II, a Tridel-built condominium with indoor and outdoor amenities galore! 24-hour gatehouse security and on-site property manager! Take advantage of the indoor swimming pool, hot tub, sauna, fully equipped gym, tennis and squash courts, billiards/game room, party/meeting room. Enjoying the gazebo and serene garden area are great ways to relax outdoors. Plenty of visitor parking. Maintenance fees include heat, hydro, water, air conditioning, locker and parking. Steps to TTC and the highly anticipated Eglinton LRT. Located at the Don Valley Pkwy means easy access downtown and to the 401. Enjoy the shops and restaurants at The Shops at Don Mills, Aga Khan Museum and numerous grocery options. Scenic green spaces and trails are ideal for walking, running and biking. Move-in ready, a wonderful place to call home! (id:57557)
323 - 15 Richardson Street
Toronto, Ontario
*Quay House* This Stunning 1 Bedroom Plus Den Suite is Situated in a prime downtown location walking distance to Sugar Beach, George Brown, Loblaws, St. Lawrence Market + So Much More. No Need For a Car 100 Walk/Transit Score + 92 Bike Score! The Suite Boasts A Modern Kitchen With Integrated Appliances, Quartz Counters, Matching Backsplash & Island. The Open Concept Layout is Perfect For Entertaining. The Spacious Bedroom Can Easily Accommodate Your Favored Furnishing. The Oversized Den is perfect for remote working or study. Future Building Amenities Include Lounge Rooms, Party Room, Fitness Room, Outdoor Terrace & Bike Storage. Don't Miss You opportunity To Be The First To Live in The Gorgeous Suite! (id:57557)
1202 - 576 Front Street W
Toronto, Ontario
Welcome To Minto Westside. A Recent Addition To The Waterfront Community. This Functional 2Br Unit Offers A Split Bedroom Layout, East Exposure, And Has Been Well Maintained Since Occupancy. Enjoy The Convenient Location With A Farm Boy Attached To The Building. Just Steps To Transit, Waterfront, Restaurants, Stackt Market, The Well, Other Daily Essentials, And Minutes To The Gardiner. Enjoy High-End Amenities Including A Fully Equipped Gym, Outdoor Pool, Sauna, Party Rooms, Lounges, Library, Private Dining On 2nd And More. (id:57557)
402 - 210 Simcoe Street
Toronto, Ontario
Welcome to Suite 210 at Residences on Simcoe, a spacious and stylish 3-bedroom plus den corner unit with two full bathrooms and over 1,000 square feet of combined indoor and outdoor living space, including two balconies with peaceful garden views. The modern kitchen features integrated stainless steel appliances, complemented by sleek laminate flooring throughout and soaring 10-foot exposed concrete ceilings that give the space a contemporary loft-like feel. The smart split-bedroom layout offers both privacy and flexibility, ideal for families or professionals. This unit also includes the rare convenience of one parking space and two storage lockers. Perfectly located in the heart of downtown Toronto at University, Queen, and Dundas, you're just steps from the TTC subway, the Financial District, major hospitals, the AGO, Eaton Centre, top restaurants, and more. (id:57557)
69 Anndale Drive
Toronto, Ontario
Opportunity is knocking!! Tucked in one of the city's TOP neighbourhoods. Move in & enjoy, make it your own OR build on this large 42x110 ft lot. This tree lined property in vibrant Avondale has limitless potential. Featuring 3 bedrooms, 2 baths, a nicely updated kitchen, separate entrance to the lower level easily an added bedroom or renovate & build an income suite. Bonus screened porch to enjoy the huge backyard, no matter the weather! Beautifully established community, footsteps to green and tranquil Glendora Park, at the foot of a *quiet* cul de sac, all the while the best of Yonge & Sheppard's amenities at the top of your street.With virtually everything at your fingertips including Yonge subway stn and Hwy 401, Whole Foods & Yonge-Sheppard Centre. Amazing *value* offered at the lowest price in the neighbourhood in years! (id:57557)
1707 - 115 Mcmahon Drive
Toronto, Ontario
In Demand Location, 1 Bedroom With Oversized Balcony, Short Walk To All Amenities Including Shopping, Subway Sheppard Line, Mall, Hospital, Etc. Only Few Years Old, High End Built In Appliances At Kitchen. One Storage Locker Is Included. Steps To Bessarion Subway Stations & Oriole Go Train, Community Centre, Hospital, Bayview Village, IKEA, Canadian Tire, Fairview Mall, Restaurants. Minutes To DVP, Hwy 404 & 401. Amazing Amenities Include Tennis Court, Indoor Pool, Full Basketball Court, Gym, Bowling Lanes, Pet Spa, And More. (id:57557)
90 Ilford Road
Toronto, Ontario
Outstanding Opportunity in Hillcrest Village! Welcome to 90 Ilford Road, a rare chance to create your dream home in one of Toronto's most sought-after neighborhoods. Located in the heart of exclusive Hillcrest Village, this property offers exceptional potential for builders, renovators, or families looking to complete a full-scale renovation and expansion. Set on a desirable street surrounded by mature trees and character homes, this solid residence is ready for transformation. You choose all of the materials and finishes to complete this beautiful home, in a location that offers the perfect canvas. Enjoy proximity to top-rated schools, parks, transit, and vibrant St. Clair West with its charming shops, cafes, and restaurants. Includes permits and drawings. Potential for laneway suite! (id:57557)
416 - 5055 Greenlane Road
Lincoln, Ontario
Step into modern comfort with this beautifully designed 1-bedroom + den condo in the heart of Beamsville, nestled in the scenic Niagara Region. Thoughtfully laid out with an open-concept floor plan and sleek, contemporary finishes, this suite offers both style and functionality. The spacious den is ideal for a home office, guest area, or extra storage, perfectly adaptable to your lifestyle. Enjoy everyday convenience with grocery stores just steps away and a tranquil park and walking trail nearby for outdoor enjoyment. Commuters will appreciate quick access to the QEW, making travel to Niagara or the GTA effortless. Plus, you're just minutes from renowned wineries, charming local shops, and a variety of dining and entertainment options. This vibrant condo community also offers a fun and engaging social calendar, with activities like Margarita Nights, book club, coffee socials, Euchre and games nights, and family-friendly ice cream socials. There's always something new happening, creating a warm and welcoming atmosphere for residents. Whether you're a first-time buyer, downsizer, or investor, this is your chance to enjoy a low-maintenance, modern lifestyle in a connected and lively community. (id:57557)
404 - 10 Albert Street E
Thorold, Ontario
Freshly Painted! Vacant and Available now at "The Albert" in booming downtown Thorold! Enjoy luxury living in your beautiful, large 2 bedroom, 2 full baths with 1,336 square foot living space. Includes exclusive underground parking, locker and in suite laundry. BBQ and lounge on a large common rooftop patio, which contains a dog run, kitchen and is accessible by elevator. Premium finishes, which include engineered hardwood flooring, gourmet kitchen with quartz countertop and stainless steel appliances (gas stove, large fridge and dishwasher). You'll have plenty of space to entertain in your open concept kitchen, Dining room and Living room with Juliette balcony. Bedrooms are on opposite sides of the Living room. Both bedrooms have large walk in closets. The main bedroom has an ensuite bathroom. Additional amenities include secure floor access and 24 hour surveillance. Great location! Walk to parks, restaurants, grocery store, library, Lock 7 viewing centre and Welland Canal Parkway trail. 10 min. to Brock University & downtown St. Catharines. Close to the highway. April 1st occupancy. 1 year lease. Please include 1st & last month's rent, credit report, T4/employment letter and rental application with references. Rent includes Water. All other Utilities are extra. Vacant. Unit photos are from the same unit on another floor. (id:57557)
2094 322 Higgins Avenue
Beechville, Nova Scotia
Welcome to PHASE 2!!! of Halifaxs most exciting new project. Located right next to expanding & booming Bayers Lake Shopping district. Walk to movie theatres, shopping, restaurants, and TONS of amenities including the new hospital. ATN is happy & proud to offer detached & built to fantastic standards. ATN homes always come with quartz countertops, a ductless heat pump, Bluetooth speakers in your kitchen ALL wrapped in modern finishes and colours inside and out. We have already started pouring foundations for your new home at a location that is second to none. Within 10 minutes to downtown & less than that to all highways. (id:57557)
271 Thames Street N Unit# 21
Ingersoll, Ontario
Experience the perfect blend of small-town charm and modern convenience in this delightful condo. Ideally located with easy highway access and close to major amenities, this home offers low-maintenance, stress-free living—no more snow shoveling or lawn care! Inside, you'll find a warm and welcoming space finished in neutral tones, featuring a gas fireplace that efficiently heats the entire home. Enjoy your own private patio, ideal for outdoor relaxation. With three generously sized bedrooms, 1.5 bathrooms, exclusive parking (spot 22), ample visitor parking, and immediate occupancy available, this move-in-ready property is an exceptional opportunity. (id:57557)
303 50 Water St S
Thunder Bay, Ontario
Welcome to Unit 303 located at 50 Water Street South, in exclusive Marina Park Place. This meticulously kept unit offers an open concept floor plan, gleaming with natural light and gorgeous views! Two bedrooms plus den, two full bathrooms, bright kitchen with breakfast bar, formal dining area, and spacious living room with gas fireplace. Soak in the lake and mountain views from the spacious balcony, complete with a natural gas line for BBQ. The perfect space to curl up with your favourite book, enjoy the fireworks, and people watch (with your binoculars!). One indoor heated parking spot, car washing station, in suite laundry and storage room (across the hall from unit), new furnace, custom automatic blinds, all appliances included. Common room with shuffleboard, kitchen, lounge area, pool table & exercise equipment. Condo living at its finest, close to delicious restaurants, pubs, waterfront, yoga studios and unique local artisans. Live and feel the heartbeat of the thriving downtown core! (id:57557)
858013 Short Street
Timiskaming, Ontario
This beautifully maintained 2-bedroom brick bungalow offers a peaceful setting on a landscaped, oversized lot with a detached garage. Features include a cozy heated sunroom with wood stove, custom kitchen with ample cabinetry, and a bright, spacious living room. The formal dining room can easily convert to a third bedroom. Full walk-out basement offers great potential for added living space. Municipal water, septic papers available. Utilities: Hydro approx. $1,900/year | Water $80/month | Propane avg. $200/month (6 months)Don't miss this private retreat with endless potential!Mpac 301. (id:57557)
16 Passage Island
West Vancouver, British Columbia
Watch the orcas swim by! Yes, you can do this on Passage Island. Introducing Lot 16 which is 14,804 sf and on the inner side of the island but close to North Stairs which is the community drop off. Views to West Vancouver and mountains with your new build. This is an off grid island with no roads or services and private boat access only. Once you step off the boat, you are in paradise! Build your dream cottage. Not waterfront property. Raw land. (id:57557)
23 Hummingbird Grove
Adjala-Tosorontio, Ontario
Welcome to this stunning newly built Tribute home on a 50' Ft premium lot with no rear neighbours in charming Colgan! Community living with a touch of country! This residence is a blend of luxury and tranquility! Just under 3000 sq ft and over $100,000 in upgrades! Walk into the welcoming open to above foyer with soaring ceilings and discover the open concept living/dining room area with beautiful hardwood floors, coffered ceilings and pot lights, perfect for hosting those family gatherings and creating memories that will last forever. Main floor mudroom located as you enter from the spacious double car garage with additional storage space, provides the convenience your growing family will appreciate. The "chef inspired" kitchen features tall cabinetry, extended built-in pantry, under cabinet lighting, quartz counter tops and backsplash and an oversized center island overlooking an inviting open concept family room with a gas fireplace and views of your back yard, ideal for just relaxing or entertaining your guests. The stunning upgraded oak staircase with iron spindles leads you to the second floor which provides four spacious bedrooms which all come with ensuite privileges and hardwood floors. The primary bedroom with views of the backyard, includes a "spa inspired" 5pc ensuite with a separate shower and tub along with a large walk-in closet. Second and third bedrooms share a 4-pc semi-ensuite, with the fourth bedroom having it's own 3-pc ensuite with upgraded shower. This second floor layout is both spacious and functional with a laundry room and walk-in linen closet. The lower level includes an upgraded open staircase and a finished landing, and can offer additional recreation area or accommodate the in-laws/nanny, complete with oversized lookout windows. The private backyard offers endless enjoyment with expansive views of lush greenery! (id:57557)
#223 11325 83 St Nw
Edmonton, Alberta
STEPS FROM THE LRT Station! Don't miss your chance to own this 2nd FLOOR, 2 bed, 2 bath condo in Park Place Boulevard. This unit boasts: corner kitchen with breakfast bar, dining area and spacious living room which opens onto a generous and covered west-facing balcony. Primary bedroom has walk-through closet and 4pc ensuite and the 2nd bedroom is separated by the living room with adjacent 4 pc bath. Other features are: in-suite laundry, elevator and visitor parking. All utilities are included in condo fees except power. Quick access to Downtown, Rogers Place, Grant MacEwan and U of A. MOVE IN READY WITH QUICK POSSESSION! (id:57557)
2905 151 Av Nw
Edmonton, Alberta
Just one minute to the Henday and only 5 minutes to the Clareview LRT Station or the shopping/entertainment mecca of Manning Town Centre! Kirkness is a beautiful, quiet, family-friendly Community with an abundance of green-space in North East Edmonton. Enjoy being an incredibly short drive to either Sherwood Park, St. Albert or the Edmonton Garrison. This immaculately kept 2 Storey Townhouse, with low Condo Fees, and a private, fully fenced-in backyard, is a dream find, at this Price Point. Extreme pride of ownership is evident throughout this 3 bedroom, 2 bathroom spacious home. Enjoy piece of mind, with a newer furnace and hot water tank; both replaced in 2019. The sleek kitchen has had a modern face-lift with a gorgeous tile backsplash, newer cabinets and a stylish countertop; lovely to cook in! With 3 spacious bedrooms upstairs and a huge, open basement, this is the ideal home for a growing family! Walking distance to schools and 2 parking spots; this Townhouse is a prime Investment opportunity! (id:57557)
14177 33 Avenue
Surrey, British Columbia
Gorgeous family home in the highly coveted Elgin Estates neighbourhood. First time on the market, this beautiful residence has numerous updates throughout in a timeless transitional design style. Built for indoor and outdoor entertaining with a resort-style backyard complete with a beautiful in-ground pool and hot tub and year-round Greenbelt views. Open concept, living with a spacious great room, gourmet chef's kitchen with Subzero & Wolf appliances, and a formal dining room. The upper level is complete with a study, two guest bedrooms, and the hotel inspired primary suite. The lower level features and games room, media room, gym, and guest bedroom. Meticulously maintained, this home is sure to impress the most discerning buyer! Chantrell Creek Elementary and Elgin Park Secondary Schools. (id:57557)
10214 98 Av
Fort Saskatchewan, Alberta
Welcome to this spacious townhouse with a unique layout and thoughtful updates throughout, plus no condo fees! Enjoy new vinyl plank flooring, a bright kitchen with newer white cabinetry, stainless steel appliances, and access to a private patio over the garage, complete with gas hookup for your BBQ. The dining area overlooks the living room with soaring floor-to-ceiling windows that flood the space with natural light. Upstairs you'll find a full bath and two bedrooms, including a generous primary suite with walk-in closet and full ensuite. Lower levels offer an additional space for possible bedroom, storage, or family area, a bathroom/laundry room, and direct access to the double attached garage. Bonus features include A/C, a side yard with storage shed, and plenty of living space for families or roommates. Ideally located down the street from schools and just minutes to shopping, trails, and more! (id:57557)
30 Lakewood Drive Extension
Newport, Nova Scotia
Welcome to your dream home at 30 Lakewood Drive Extension! This stunning property offers the perfect combination of elegance, functionality, and fun. Boasting 3 bedrooms, 3 bathrooms, and nearly 3,000 square feet of thoughtfully designed living space, this home is ready to welcome its new family. The main level features spacious, light-filled rooms with high-end finishes throughout, including custom trim work, hard surface countertops, and beautifully crafted showers. Upstairs, youll find three generously sized bedrooms, and the lower level offers the flexibility to create additional living or sleeping spaces with minimal effort. Step outside to your personal oasis on a large private lot. Whether youre looking for relaxation or recreation, this property has it all. Take a dip in the luxurious 18x36 in-ground pool, unwind in the hot tub, or host unforgettable gatherings in the gazebo. Sports enthusiasts will love the basketball court, perfect for friendly games or practice sessions. Storage and workspace are no issue with an attached two-car garage and a massive detached 24x48 garage, providing ample room for vehicles, hobbies, or projects. This home truly offers something for everyonefrom cozy family evenings by the wood stove to lively summer pool parties. Dont miss your chance to make 30 Lakewood Drive Extension your forever home. Schedule your viewing today! (id:57557)
1906 Fountain Grass Drive
London South, Ontario
Welcome to The Beverly, a stunning two-storey residence nestled in the prestigious Warbler Woods neighbourhood. Expertly crafted by award-winning Legacy Homes, this 2468 sq.ft home blends timeless elegance with modern design in one of the citys most sought-after locations. Step inside to discover an open-concept main floor featuring a private study, 9' ceilings, 8' doors, large windows, engineered oak hardwood, custom millwork and a gas fireplace. The contemporary kitchen features quartz counters, custom cabinetry, a large island with seating and a walk-in pantry. Step outside to an oversized covered patio, perfect for hosting gatherings. Upstairs you'll find 4 large bedrooms, 2 full bathrooms and a convenient laundry room. The basement is unfinished with the option to complete. Located close to top-rated schools, shopping, dining, parks and walking trails, this home is perfectly situated for modern family living. Customize the Beverly or build your own dream home with Legacy Homes. (id:57557)
1850 The South Road
Wollaston, Ontario
This 10 acre lot has lots of potential. It is accessed from The South Road, which is a year round municipally maintained road. The property is treed and has trails throughout. There is a small cabin that will be sold 'as is where is' and good sized work shop in the middle of the property. The owner will be removing all garbage, scrap, debris and vehicles prior to closing. Once cleared of debris, this property will be an excellent off grid recreational property. (id:57557)
2b - 380 George Street
Peterborough Central, Ontario
TWO-BED, ONE-BATH, ONE PARKING SPACE, IN-SUITE LAUNDRY, 1,494 SQ FT. URBAN LIFE IN DOWNTOWN PTBO. Welcome home to your new urban life in downtown Peterborough. This brand-new, never-before-lived-in 2-bedroom unit features modern design and everyday comfort, in a beautifully maintained building with controlled entry and timeless, historic charm. Offering nearly 1,500 sq ft of thoughtfully renovated space, Unit 2B features a sleek kitchen with LG stainless steel appliances, a breakfast bar, and an open-concept layout with dimmable lighting and large windows for plenty of natural light and privacy. Enjoy in-suite laundry, custom closet organizers, and a versatile bonus area perfect for a home office, studio, or creative nook; plus ONE parking space is included. Ideal for professionals, mature Trent students, or those seeking a spacious and stylish rental in the heart of downtown. Just 45 minutes to Durham Region and 90 minutes to Toronto, Peterborough offers a vibrant mix of arts, culture, community, and outdoor living; all at a more approachable cost. $2,600/month + hydro, heat/AC, and internet. Water & HWT included. No smoking or vaping. Rental application, credit check, employment letter & references required. This is city living, redefined, at Unit 2B at 380 George. Note: some images are virtually staged. (id:57557)
1b - 380 George Street
Peterborough Central, Ontario
ONE-BED, ONE-BATH, IN-SUITE LAUNDRY, 1,300 SQ FT. URBAN LIFE IN DOWNTOWN PTBO. Welcome home to your new urban life in downtown Peterborough. Be the first to live in this fully renovated, never-before-occupied 1-bedroom suite in a beautifully maintained building with controlled entry and timeless, historic charm. With 1,300 sq ft of living space, this modern unit features a sleek kitchen with LG stainless steel appliances and a breakfast bar, an open-concept layout with dimmable lighting and large windows. It also offers a flexible nook, ideal for a home office, creative/hobby space, exercise corner, or additional storage, plus there is in-suite laundry and custom closet organizers. Only 45 minutes to Durham Region and 90 minutes to Toronto, experience the energy of downtown life at a smaller cost than the big city. $2,400/month + hydro, heat/AC, and internet. Water & HWT included. No smoking or vaping. Rental application, credit check, employment letter & references required. This is city living, redefined, at Unit 1B at 380 George. Note: some images virtually staged. (id:57557)
128 Pearns Road
Kawartha Lakes, Ontario
Welcome to this beautifully updated and well-maintained 2+1 bedroom bungalow, nestled on a generous lot along the serene bends of Pearn's Creek, with view of Cameron Lake. This property offers the perfect combination of natural beauty, functional living, and thoughtful upgrades both inside and out. As you step inside, you'll be welcomed by a bright and inviting living room, featuring beautiful hardwood floors that flow throughout the space. The large bay window floods the room with natural light and provides peaceful, serene views of the surrounding landscape. The walkout from the living room leads directly to a spacious deck ideal for entertaining or simply relaxing with a morning coffee while enjoying the peaceful surroundings. The kitchen features crisp white cabinetry, beautiful countertops and ample storage. Just off the kitchen, the main floor continues with a dining space, full bathroom and 2 bedrooms including the large primary bedroom with patio doors that lead to the back deck. The fully finished lower level offers a warm and inviting extension of the home, featuring a spacious family room with a cozy fireplace, a generously sized bedroom, bathroom, and a versatile bonus space that can be adapted to suit your needs. Enjoy the convenience of the insulated two-car garage ideal for storage, hobbies, or keeping your vehicles out of the elements year-round. Outside, the property truly shines. Enjoy having Pearn's Creek right in your backyard, spend warm days swimming in the saltwater pool, and take full advantage of the expansive front and back yards ideal for outdoor activities, games, relaxing and hosting memorable gatherings with family and friends. Additional highlights include a durable and low-maintenance metal roof, and a wide, paved driveway with parking for up to 10 vehicles. Book your showing today! (id:57557)

