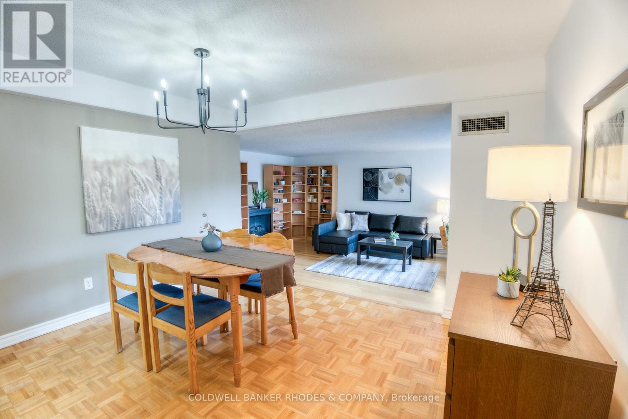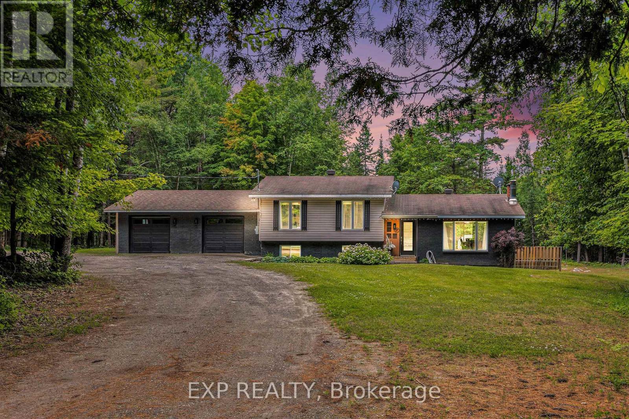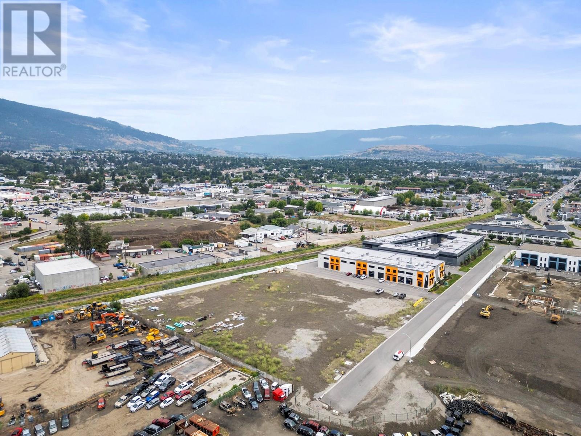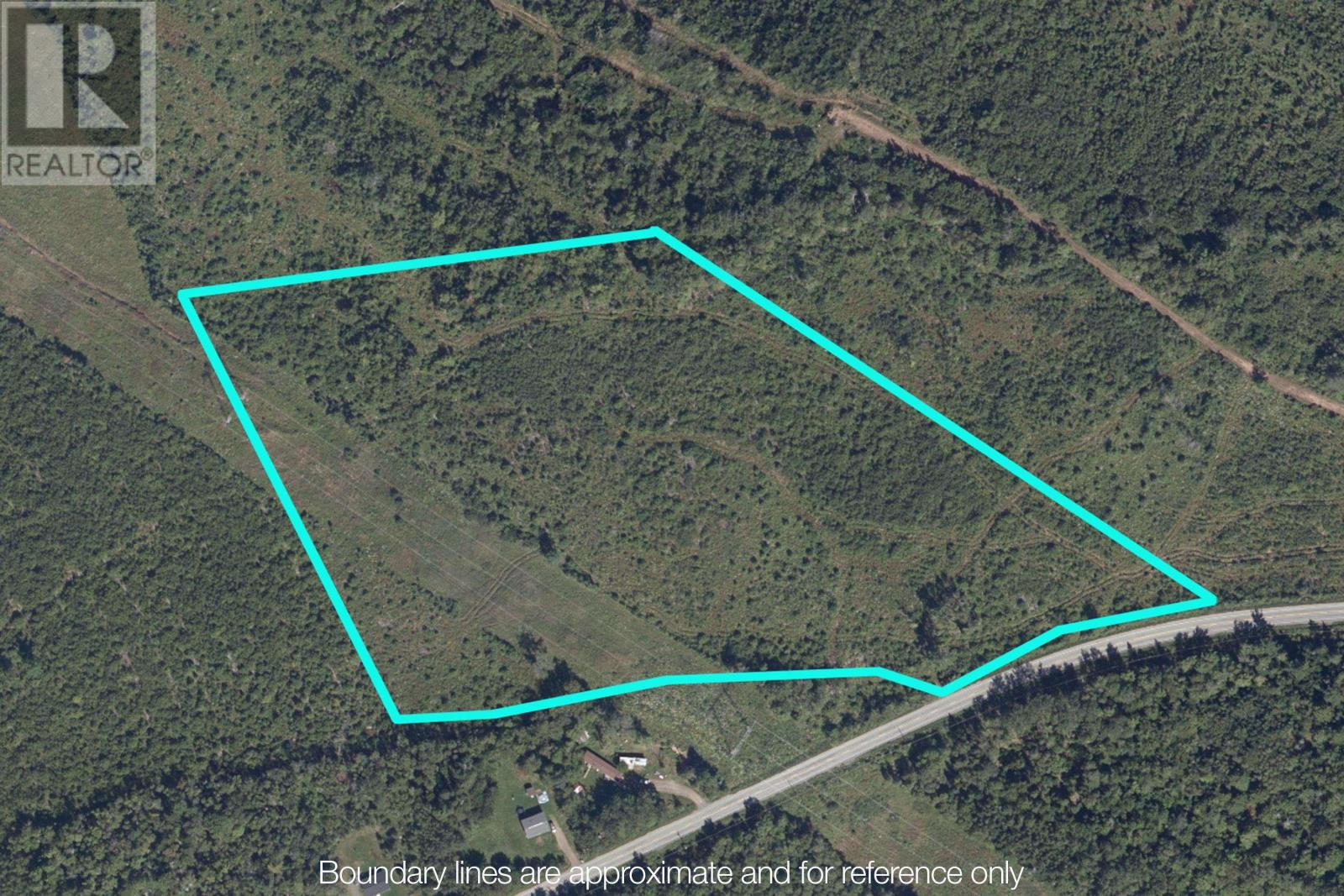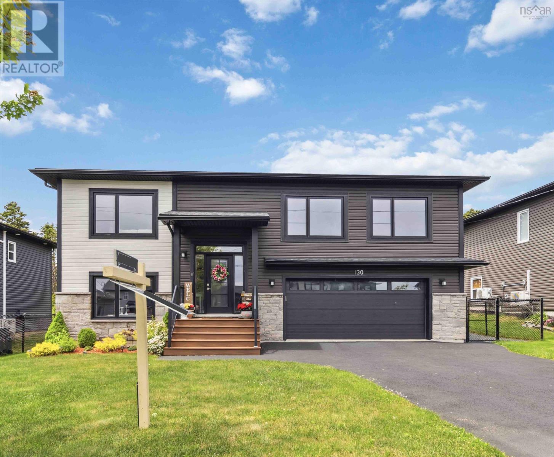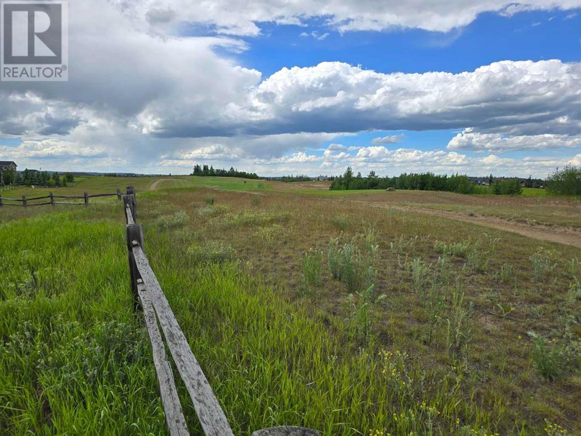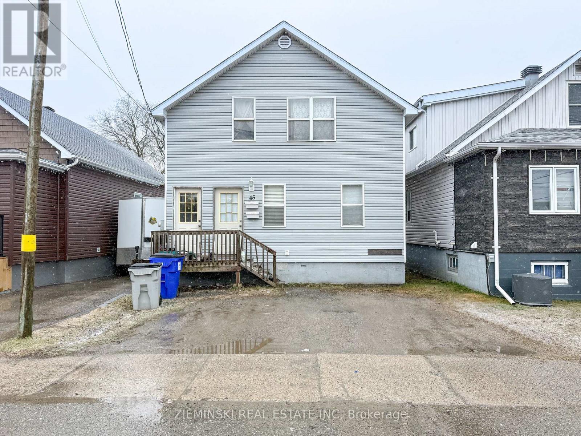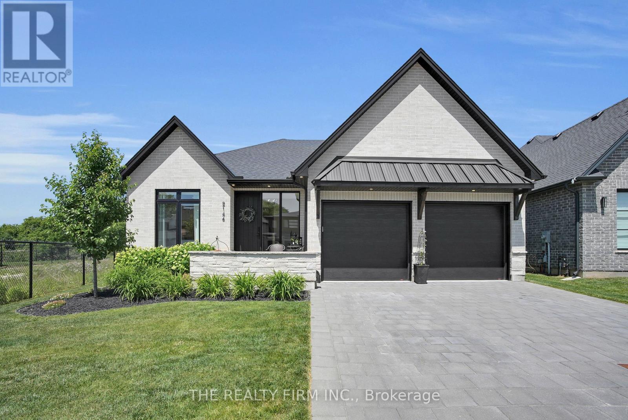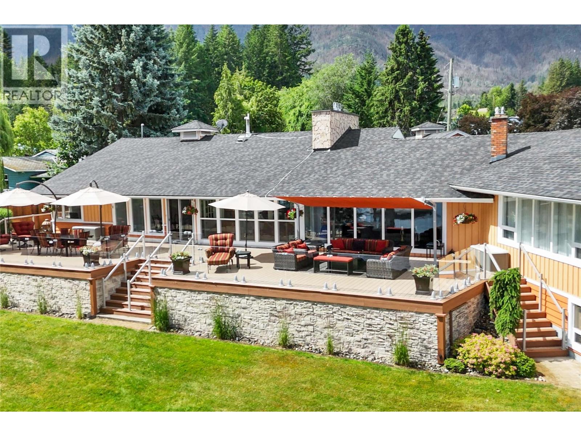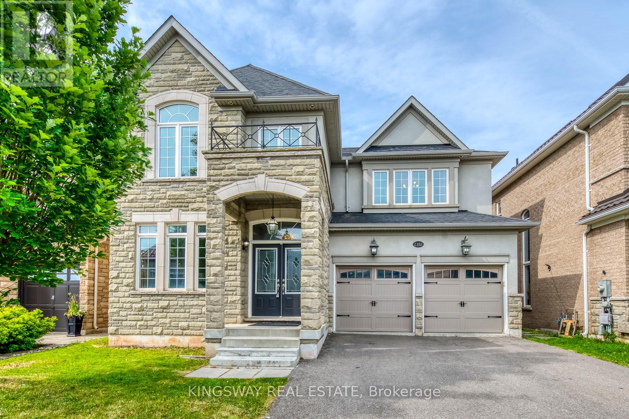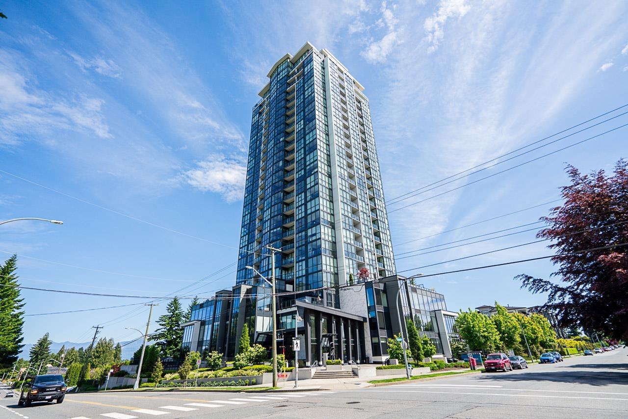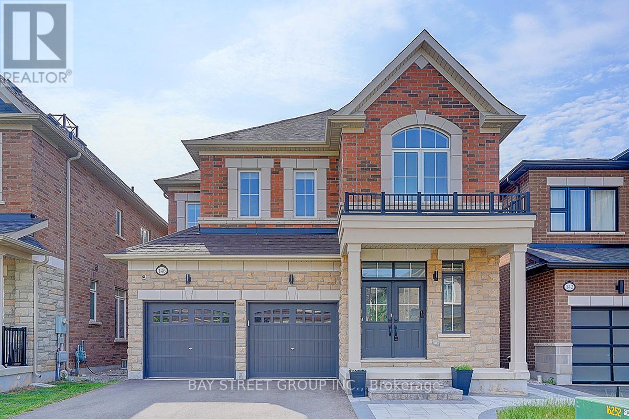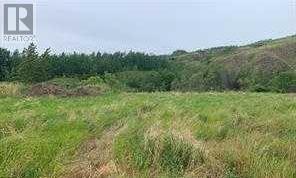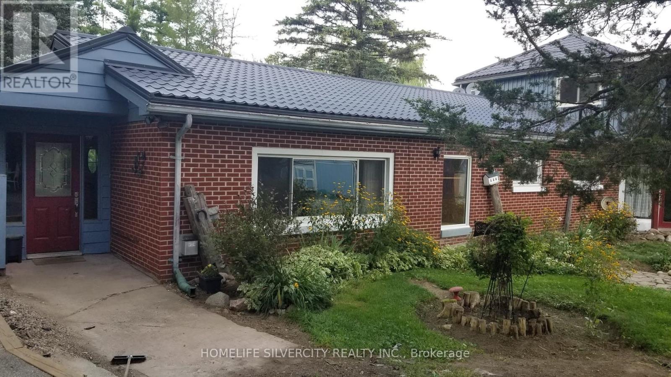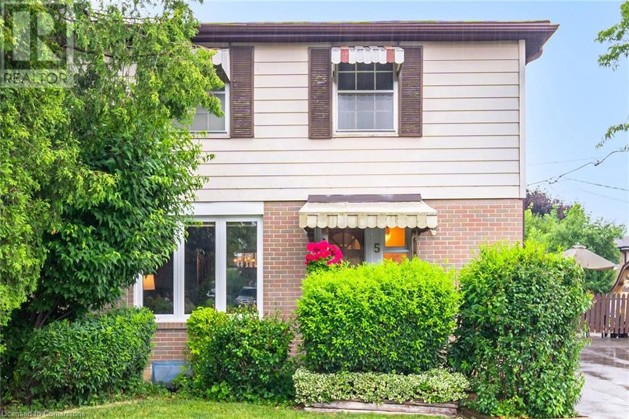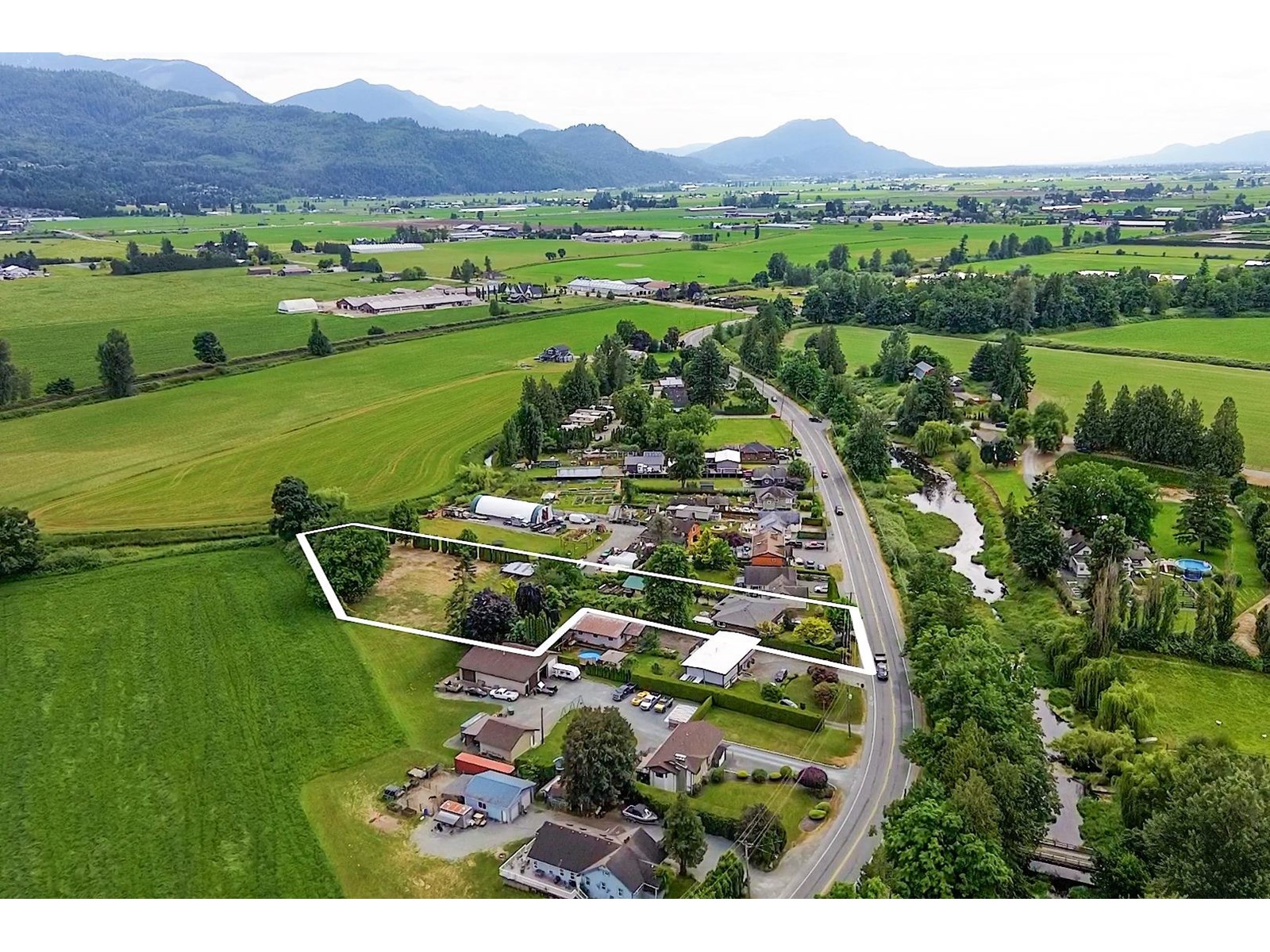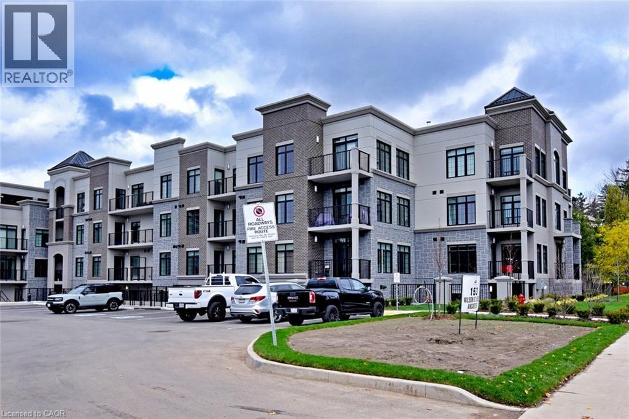63 - 227 Royal Northern Path
Oshawa, Ontario
Townhouse, Laminate Flooring Throghout House!Open Concept, Beautifully Finished 4 Bedroom, 2 And Half Washrooms Unit In A Highly Desirable And Prestigious North Oshawa Location Is The Perfect Home For You And Your Family.Combined Living & Dining & Separate Family Room, Hardwood On Main Floor, Centre Island, Granite Countertop In Kitchen Oak Stairs To Second Floor Finished Rec Room Can Be Used As A Home Office. Located Close To Plaza, Schools,Costco And Shopping Centre. Minutes To Hwy 407. Walking Distance To Ontario Tech University, Durham College. (id:57557)
Bsmt - 41 Telford Street
Ajax, Ontario
(All Utilities included!) Spacious 2-bedroom, 1-bathroom basement apartment with ensuite laundry in a quiet, family-friendly Ajax neighbourhood! This bright and open-concept unit offers a generous living space, perfect for relaxing or working from home. Separate entrance and 1 parking spot included. Ideal for a small family or working professionals. Conveniently located near parks, schools, shopping, and transit.Available Furnished $1950/monthly (id:57557)
103 Trickle Creek Road
La Crete, Alberta
Dreaming of living the acreage life? Look no further! This private and peaceful acreage is nicely tucked away on a 3-acre lot just 5 minutes north of La Crete with minimal gravel road to get there! The yard was thoughtfully established last year with a gravel parking pad, full services brought in, complete landscaping, and perimeter tree planting for added privacy and charm. The beautifully updated 2007 20-wide mobile home features two brand new decks to enjoy the outdoors, and a spacious, family-friendly layout. Inside, you'll find a large entryway, an open-concept kitchen, dining, and living area with vaulted ceilings and brand new flooring throughout. The kitchen includes a corner pantry, island, and full set of appliances. Two bedrooms and a full bath are located at one end, with the master suite at the other, complete with a walk-in closet and a luxurious jet tub in the ensuite. A separate laundry room with outside access adds to the practicality. Lot has a large natural tree buffer along the East and South boundary, and also comes with a wired 12 by 16 shed. This is a great property at an affordable price—come take a look today! (id:57557)
4906-4914 49 Street
Berwyn, Alberta
Great investment property that is highly desired in the current rental market - 4 units at less then $110,000 a door and at an attractive rental rate of $1000 per door. The units have their own services and are complete with 3 bedroom ranging from 14 X 8 to 12 X 10, a 4 piece and a 2 piece bathroom, a large basement area that is unfinished and contains mechanical and laundry. Each unit has its own front and rear porch, rear yard that is fenced with chain link and is approx 18 X 50 for the two interior units, 24 X 50 for the north unit and 38 X 50 for the south unit. There is a gravel parking pad at the front of each unit and capable of holding two smaller vehicles. the units are easy to rent and the building is currently full so if you hear the investment market calling out to you then this is a prime opportunity to add to your current portfolio or begin with your first. The sign is up!! Call today!! (id:57557)
75 3109 161 Street
Surrey, British Columbia
Welcome to South-Facing Duplex-Style Townhome in Wills Creek! This 4-bedroom home offers a bright, open-concept layout with a chef's kitchen featuring Fisher & Paykel S/S appliances, convection oven, granite countertops, and a grand island. Enjoy seamless indoor-outdoor living with a walk-out south-facing patio, ideal for BBQs and entertaining.Elegant finishes include crown mouldings, engineered hardwood floors, designer lighting, built-in ceiling speakers, gas fireplace, and new dimmer switches. Geothermal heating and A/C included in strata fees. The spacious primary bedroom boasts a spa-inspired ensuite with heated tile floors. Fully finished basement with new carpet, recreation room, bedroom, and generous storage. Resort-style amenities,steps to Southridge School and Morgan Creek!OPEN HOUSE JUNE 29 2-4PM (id:57557)
3802 - 426 University Avenue
Toronto, Ontario
Welcome to the RCMI Residences at University and Dundas. This spacious and modern one-bedroom suite offers 538 sq ft of well-designed living space, featuring 9-foot ceilings, a large central island, and a bright south-facing view. The efficient layout provides ample storage and an open-concept feel, ideal for comfortable urban living. Located in the heart of downtown Toronto, just steps to the TTC subway, U of T, TMU (Ryerson), OCAD, major hospitals, Financial District, City Hall, Eaton Centre, Queens Park, and top dining and shopping options. This quiet, well-maintained building offers 24-hour concierge service and exceptional walk, transit, and bike scores. Unit has been professionally cleaned and is available for tenants seeking a long-term lease. (id:57557)
3 - 79 Rameau Drive
Toronto, Ontario
Bright and spacious 3 Bedroom plus finished basement. Located in top school zone (Zion Heights 17/2819 and AY Jackson SS 16/767). Superb location with easy access to all amenity you need, Hwy 401/404, Seneca college, supermarket, restaurants, park & trails, Go train station, just minutes away. One Bus To Yonge/Finch Subway, Eat-in kitchen plus formal dinning. Private Driveway And Garage. Dryer will be install before closing. (id:57557)
2 - 1080 Queen Street W
Toronto, Ontario
An excellent opportunity to establish your business in one of Toronto's most sought-after retail corridors. This charming main-level retail space offers exceptional exposure, character, in one of Toronto's most vibrant and high-traffic neighbourhoods. Ideal for boutique retail, lifestyle brands, gallery, or studio use.Highlights:Excellent Queen West exposure with steady foot and vehicle traffic Bright, clean, open layout with great natural light. High ceilings and character finishes. Usable basement space - perfect for storage or additional workspace Surrounded by trendsetting retailers, boutique shops, cafes, and restaurants Strong mix of local foot traffic and destination shoppers. Close to public transit and ample street parking. Steps to Trinity Bellwoods Park, a major community hub Located in one of Toronto's most desirable retail corridors. Net Rent: Starting at $4,376/month. Additional Rent (TMI) : $16.20 per sq. ft.Utilities: Separately metered for Enbridge (gas) and Hydro (electricity)Apartment Not Included (id:57557)
213 - 1599 Lassiter Terrace
Ottawa, Ontario
Welcome to Northridge in Beacon Hill North! Generously proportioned throughout, this welcoming 2 bedroom, 1.5 bathroom unit features wood flooring and a neutral palette. The inviting and spacious entrance foyer provides access to the powder room and offers views throughout the unit. Accented by white cabinetry and stainless steel appliances, the functional kitchen features ample counter and cupboard space including coffee bar area. The roomy dining area overlooks the bright, sunken living room with its plentiful size, electric fireplace, attractive bookcases and access to the south facing balcony. Closed off, the private bedroom wing features the generous primary bedroom, a secondary bedroom, the main 4 pc bathroom and sizeable storage closet. Attractive finishes, generous closets and custom blinds complement the space throughout. Building amenities include an outdoor pool, guest suites, party room, BBQ area, garage parking, bike room and modern laundry. Condo fee includes heat, hydro and water/sewer. Situated within close proximity of shopping, amenities, transit options as well as the natural offerings of the neighbourhood and the Ottawa River, this unit offers convenience, ease of living within the Greenbelt and is sure to please! (id:57557)
719 Darling Road
Lanark Highlands, Ontario
Welcome to 719 Darling Rd, a peaceful retreat nestled in the heart of Lanark Highlands. This lovely 3-bedroom, 1-bathroom, 4-level side split sits on a scenic 4.3-acre lot filled with mature trees and wildlife, offering the ultimate in country charm and privacy. The main floor features a bright and spacious living room with easy flow into the adjoining dining room and kitchen. Perfect for both family gatherings and everyday living. A newer patio door provides direct access to a stunning 2-level deck overlooking the expansive backyard, ideal for relaxing, BBQs, or hosting under the stars. The lower level offers even more space to spread out, featuring a generous family room, an additional den, and a dedicated office space ideal for working from home or pursuing hobbies. The double-oversized garage is the hobbyist's dream, with one side being insulated. Recent updates include new garage doors, a modern glass panel front door, and freshly built decks, giving this home a refreshed and move-in-ready feel. Whether you're seeking a full-time residence or a weekend getaway, this property blends modern updates with the peacefulness of nature, being close to ATV and snowmobile trails. Enjoy tranquil living with modern touches in this rare countryside gem just a short drive from town amenities! (id:57557)
10508 102 Street
Grande Prairie, Alberta
Investment opportunity with steady rental income! This property features a fully self-contained 2-bedroom basement suite currently rented for $1,250/month plus shared utilities, with a lease in place until May 31, 2026. The upstairs unit is vacant and ready for a new owner to move in or rent out, offering flexibility and potential for increased revenue. Upstairs unit includes 4 spacious bedrooms, making it ideal for a large family or additional tenants. Enjoy front parking for two vehicles, plus back alley access to a rear parking pad for two more. The fully fenced yard adds privacy, and the location is just minutes from all downtown amenities, making this a smart investment or homeownership opportunity. (id:57557)
445 Ritchie Avenue
Naramata, British Columbia
Welcome to 445 Ritchie Avenue located in the beautiful Naramata Village. This modern designed home is just a few blocks from Okanagan Lake, beach front, park, shops and restaurants! This home has been meticulously maintained with 3 bedrooms, 3 bathrooms and a stunning kitchen with a large kitchen island, higher end appliances, larger pantry completely organized all of this opens up to the living space. The open concept is perfect for family time, entertaining and cozying up to watch a movie in front of the fire. From the kitchen and garage side door you have dual access to the covered patio and yard off the main living space. On the upper level you will find all 3 bedrooms, main bathroom and one of which is the larger primary suite with walk-in closet and full ensuite. Take advantage of the larger garage in the back of the property, this space is 30'10 x 20'7 which is all opened for you to add any extras that you need to create the perfect man's play house with your toys of course. Don't miss out on this home! Come and live your Okanagan dream in a beautiful home just steps from the lake! (id:57557)
4651 Anderson Way
Vernon, British Columbia
Prime Industrial Opportunity in the Heart of the North Okanagan, right next door to Vernon’s New Salt Centre Development. Unlock the full potential of your business vision with this exceptional 2.693-acre light industrial (INDL) zoned lot. This premium parcel offers versatility and value, ideal for a wide range of commercial and light industrial uses with subdivision potential to tailor the property to your specific needs and some of the connections are there for the subdivision of 2 lots already. Positioned with convenience in mind, the lot will provide instant access to Highway 97 via 48th Ave, seamlessly connecting your operations to the entire Okanagan corridor. Whether your reach is national or international, Kelowna International Airport is just 30 minutes away, ensuring global access and rapid logistics. Be part of a thriving commercial hub in one of British Columbia’s fastest-growing regions. Bring your business to the gateway of the Okanagan—positioned for success and ready to build. (id:57557)
3545 Carrington Road Unit# 510
West Kelowna, British Columbia
LIFESTYLE AND LOCATION! Absolute stunning and immaculate top floor condo with Lakeview's overlooking Two Eagles Golf Course at the stylish Aria Condo Development! The kitchen is equipped with newer stainless appliances and a built in coffee bar. The oversized primary bedroom has private access to the covered deck and includes his and her closets, and a large ensuite. This thoughtfully designed floor plan has many recent upgrades including kitchen and bathroom cabinets with soft close drawers, kitchen backsplash, countertops, appliances, higher toilets, luxury vinyl flooring, dc smart fans in all rooms, and partly electric blinds in most rooms and also on the deck. These owners are very meticulous and it shows 10 out of 10! Being a top floor unit, there are only 6 units on the top floor which makes the unit feel very private and quiet. The other bonus of being the top floor is that the ceilings are 11 feet in the living area, and 9 foot ceilings in the rest of the unit, making it feel very spacious. THE LEASE HAS BEEN PREPAID, SO THERE IS ONLY THE MONTHLY STRATA FEE TO PAY!! COME AND VIEW THIS BEAUTFUL CONDO! YOU WILL NOT BE DISAPPOINTED!! (id:57557)
Vl Highway 321
Roslin, Nova Scotia
If you are looking for a property to escape to, be in the country, and have AG (Agricultural) zoning, look no further! Located in Roslin, Nova Scotia these two surveyed lots that range in size, Lot 24-2 with 4.0 acres (PID 25519133), and Lot 24-1 containing 12.0 acres (PID 25519125) with a ROW to the overhead hydro lines, provide you with a combined 16.23 acres, and are being sold together. These adjacent lots are available to be seen and walked, with offers welcomed. With being just outside the Town of Oxford, you will be in a rural setting, yet a few minutes drive to the Primary-12 OREC school, all town amenities, and natural gas line access runs past both lots. A short commute to Pugwash, Springhill and Amherst and a gorgeous fall drive with the changing leaves! Hunting, fishing, the rail trail for off roading are all in the immediate area. Also, you're approximately 15 minutes to several sandy beaches, diners, golf courses, and 20 minutes from Ski Wentworth, hiking to waterfalls and incredible local views! (id:57557)
130 Hamilton Drive
Middle Sackville, Nova Scotia
Welcome to Hamilton Drive where you can walk your kids to a great school in a new, yet established family neighbourhood in the heart of Middle Sackville, just a minute from amenities and so close to the Margeson Drive Highway exit bypassing all the traffic. This home is just over 5 years old and has all the modern finishes including quartz countertop in the kitchen, ensuite bath and walk in closet off the primary bed and the perfect mix of open concept, yet ample room for your family to enjoy cozy spaces. This modern split entry has over 2200 sq ft of bright, above grade finished living space on both levels, a very large built in garage with side entrance door, four large bedrooms, 3 full baths, a 5 th room suitable as a home office or Den, a fully fenced backyard and a beautiful deck off the kitchen/dining area overlooking green space in the back yard. It is immaculate inside and out, with continued professional lawn treatment for the summer, a new LG 18,000 BTU heat pump with a 10 year warranty, composite decking on the exterior front stairs and still has remaining new home warranty. Located just a short walk down the street is Harry Hamilton Elementary and all the amenities of Middle Sackville with pharmacy, food, and several specialized business. This home really stands out if you are looking for a fantastic location and a newer, modern home for your growing family! (id:57557)
9605 East Bay Highway
Irishvale, Nova Scotia
WoW! Summer retreat overlooking the great Bras d'or Lakes. This 2021 Kingston Park Model RV is well equipped with patio doors to the 32' deck overlooking the lake on opposite side of the road, duel air conditioners, laundry hook-ups, full size awning, king size bedroom plus loft, propane stove-top, 3-Pc bath, sky lite, along with 2 storage sheds for lawn equipment or working in. All this on a cleared half acre of land. If you are looking for a private quiet retreat, this could be it. Wonderful public beach for swimming. (IT HAS TWO ROOMS THAT PUSH OUT) (id:57557)
513 Dunes Ridge Drive
Rural Ponoka County, Alberta
Wolf Creek. One of Canada's great golf courses. The value of this lot is undeniable. The location is ideal... country living with easy access to pavement, the QEII, and Hwy 2A. Only minutes away from all that the City of Lacombe and Town of Ponoka offer with regards to shopping, schools, and other activities. Wolf Creek residents commute easily to Red Deer, Edmonton, Calgary, and beyond. Snowbirds? Semi-Retired? Work related travel?... Edmonton International is an easy 45 minute drive and the Calgary Airport is handy too. Compare the cost of a small city lot in your community to this bargain. One could take the money saved on this perfectly located lot and build your next home right away. Ask yourself... do I want to build a brand new house on an costly and cramped city lot or am I looking for something better? Wolf Creek is well manicured during the golf season and, rest assured, Mother Nature takes care of your surroundings and provides you with a peaceful country view all year round. What a great opportunity to build! No well to be drilled... the properties at Wolf Creek Villages are tied into the Red Deer River water supply and a communal septic system. (id:57557)
100 Comiaken Ave
Lake Cowichan, British Columbia
Welcome to 100 Comiaken Ave, a beautifully updated 5-bedroom, 3-bathroom home offering over 2,000 square feet of comfortable living space in a peaceful, private setting in Lake Cowichan. Inside, you'll find modern finishes including granite countertops, hardwood flooring, and a heat pump with air conditioning for year-round comfort. The main level offers a spacious and functional layout, cozy wood-burning fireplace, while upstairs features four generously sized bedrooms—perfect for accommodating a growing family. The backyard is a true highlight, backing onto a tranquil forest with direct access to the Trans Canada Trail, making it ideal for outdoor enthusiasts. Just a short walk away, you’ll find the Lake Cowichan River, a popular spot for floating and summer fun, Crystal Clear Lake and River with miles of mountain biking and hiking trails to explore. The outdoor space is designed for relaxation and entertaining, complete with a gazebo, hot tub and fire pit. A flat yard and new cedar fence add to the home's family-friendly appeal. Additional updates include a newer roof installed in 2021 and plenty of parking space for vehicles, Whether you're looking for a full-time residence or a recreational retreat, this turnkey home is ready for you to move in and enjoy. (id:57557)
2639 Prior St
Victoria, British Columbia
Situated in one of Victoria’s desirable urban pockets, 2639 Prior Street offers a rare opportunity to acquire a small-scale development site with meaningful upside and minimal red tape. The property is currently zoned R2 (Two Family Dwelling) and lies within the Official Community Plan (OCP) designation for Urban Residential, supporting low-rise multifamily development up to 4 storeys or potentially 6. What makes this site stand out is its dual street frontage, with access from both Prior Street and Bakery Mews, two legal roads offering design flexibility and potential for enhanced unit layouts, laneway access, or stratified infill. Just steps from Quadra Village, transit, and an easy connection to downtown, this lot blends pro-development policy, proven zoning, and livable location - it's a strong candidate for immediate development or holding income with the existing structure. (id:57557)
6484 Armstrong Drive
Niagara Falls, Ontario
**RENOVATED BUNGALOW WITH VAULTED CEILINGS ON A LARGE PIE SHAPED LOT!** Welcome To This Bright and Updated, Open-Concept 1121 sqft Bungalow On A Large Pie-Shaped Lot In This Desirable Family-Friendly Neighbourhood Proximal To Preferable Schools, Parks, Shopping, Tourist Attractions And Easy Highway Access. This Impressive 2+1 Bedroom, 2 Bathroom Home Welcomes You Into The Main Level With an Open-Concept Living Room/Eat-in Kitchen with LED Pot Lighting and Shiplap Ceilings. The Stunning New Kitchen (2025) Has Sleek Quartz Counters, Newer Appliances, A Huge Pantry, Large Kitchen Island, With New Luxury Vinyl Plank Flooring Throughout (2025) And Sliding Doors To Large Fully Fenced Backyard, Perennial Gardens, Well-Built 10 X 11 Ft Shed/Workshop, and Newer 12x22 Wood Deck (2024). The Primary Bedroom Is Generously Sized W/Grand Vaulted Ceilings, Double Closets, Ensuite Privilege To Super Bright And Renovated 5 Pc. Bathroom. This Stunning Main Bathroom w/Ensuite Privilege Boasts Vaulted Ceilings, Skylight, Double Sinks, Stone Counter, Luxurious Stand Alone Soaker Tub and Separate Glass Shower + Tiled Floors (all completed in 2024). The Lower Level Can Be Accessed Separately By The Side Door Entrance; Perfect For In-Law Suite To Generate Extra Income $$! The Basement Is Fully Finished W/Large Recroom, Newer Vinyl Plank Flooring & Gas Fireplace + Bar Area (Excellent Kitchen Area For Future Accessory Apartment). Enjoy The Second Full Bathroom, Third Bedroom (Or Den) And Extras Spacious Laundry Room + Extra Under Stair Storage. Furnace, Central Air And Hot Water Heater All Updated In 2022 (All Owned). Triple car driveway and plenty of space to build a garage. Built in 1985, this lovely bungalow is an excellent future investment! *Large front window replaced in 2024.* Roof in great shape. CHECK OUT VIDEO TOUR! (id:57557)
45 Maple Street N
Timmins, Ontario
Spacious and versatile duplex in a central location! The main floor offers 2 bedrooms, a full bathroom, kitchen, living room and private access to an unfinished basement perfect for extra storage. The upper unit, accessed by its own separate entrance, features 2 bedrooms, a comfortable living room and kitchen. Each unit includes laundry hookups and separate hydro meters. Parking for two vehicles is available. A fantastic opportunity for investors or those seeking a multi-generational living setup! (id:57557)
#115 5350 199 St Nw
Edmonton, Alberta
Welcome to this HUGE 1175 sq ft 2 bedroom 2 bathroom condo in the Hamptons! Open concept living gives you tons of space for easy living, spacious dining and entertaining in a timeless white kitchen with stainless steel appliances! New luxury vinyl plank flooring installed 2023, no carpet ANYWHERE, and freshly painted. The primary bedroom gets beautiful natural light with south facing windows, has a HUGE walk in closet and a generous ensuite bathroom - bring all your products, there's room for all of them! The second bedroom has plenty of room for a bed, an office, or BOTH! In suite laundry (new 2024) is super convenient and main floor living gives you quick access to one of 2! titled parking stalls just out of the patio gate. Quick access to the Henday, shopping, groceries, coffee shops and restaurants - this unit is perfect! (id:57557)
2146 Linkway Boulevard
London South, Ontario
Welcome to 2146 Linkway Blvd where luxury meets function in this beautifully designed 2152 sq. ft. bungalow with an additional 1500 sq. ft. of finished walk-up basement. Nestled on a premium irregular lot (46 frontage x 202 deep) backing onto green space, this home offers the perfect combination of space, privacy, and high-end finishes for todays most discerning buyer. Step inside and be greeted by 9' and 10' ceilings, engineered hardwood flooring, and an open-concept layout that flows effortlessly from the spacious great room with gas fireplace to the stunning chefs kitchen. Enjoy a full-size fridge and freezer, walk-in pantry, quartz countertops, backsplash, gas stove, and a large central island ideal for both cooking and entertaining.The main level features 2 bedrooms plus a den (with beautiful built-in cabinetry), including a luxurious primary suite with a walk-in closet and private ensuite. The secondary 4-piece bath is conveniently located near the second bedroom and den.The mudroom/laundry room off the garage offers a walk-in storage closet perfect for families or anyone needing extra space for seasonal items. Enjoy the outdoors with a 14x14 covered back porch, paver patio, gas BBQ hookup, and a fully fenced backyard that includes a hot tub all backing onto serene green space.The finished basement features a separate walk-up entrance, creating opportunity for a secondary suite or multi-generational living. Downstairs includes a spacious rec-room, games area, two additional bedrooms, and a full bathroom. Don't miss this rare offering in a sought-after neighbourhood. Truly a standout home designed for comfort, flexibility, and elegant living! (id:57557)
5015 Snowbird Way Unit# 16
Big White, British Columbia
Welcome to 16-5015 Snowbird Way, a fully furnished, completely turnkey mountain escape in the heart of Big White Mountain Resort! This 2-bedroom, 2-bathroom townhome with a loft-style primary suite seamlessly blends rustic charm with modern convenience, making it the perfect getaway for adventure and relaxation. Step inside to find warm wood accents, updated flooring, and brand-new light fixtures that create an inviting, stylish atmosphere. The open-concept living and dining area is designed for ski gatherings, while the loft-style primary bedroom offers a serene retreat with its elevated, airy feel. This home is packed with smart technology for ultimate convenience and security, including wireless door locks, a smart thermostat, and a full security system. Outside, your private mountain oasis awaits! Unwind in your brand-new Beachcomber hot tub on the covered patio, where you can soak in the stunning alpine views or enjoy a front-row seat to the weekend fireworks. With true ski-in access, a secure ski lock-off, and covered parking, everything is designed for effortless mountain living. Best of all, this home is completely turnkey—just bring your bags! It comes fully stocked with bedding, linens, kitchen essentials, and more, so you can start enjoying it from day one. Plus, it’s Airbnb rule-exempt, has no rental restrictions, and is pet-friendly for up to two animals, making it an excellent investment or personal retreat. (id:57557)
6008 Road 506
Frontenac, Ontario
A well-maintained raised bungalow in the heart of North Frontenac, 6008 Road 506 offers an ideal balance of comfort, nature and opportunity. Pride of ownership is evident throughout this 3+ bedroom, 2 bathroom home situated on 3+ acres of gently rolling land, with a mix of forest and open space that encourages outdoor living and invites future potential. The home features a bright and functional layout, with a spacious living area, a clean, well-equipped kitchen, that leads to a walkout deck, perfect for BBQs and family gatherings or to simply sit in your favourite spot and enjoy the views. The lower level can be used for an additional rec room and/or office space and the walkout entrance and additional bathroom, makes it easy to imagine this lower level as a potential independent living space. This level also has a relaxing cedar sauna that you will come to appreciate. Convenient access to utilities and simple mechanicals make this a worry free home. With your own natural pond and plenty of room for a garden this property offers open space, privacy and a spectacular serviced workshop, ideal for the hobbyist or perhaps even a small home based business. Additionally, the property is bordered by Crown Land, offering endless opportunities for hiking, ATVing, wildlife viewing and exploring the rugged beauty of the Canadian Shield. Stroll or your own path, just a short distance away, you'll find a dam and access point onto Farm Lake - a peaceful, natural spot ideal for swimming, paddling and fishing. It is part of the Mississippi River Paddling Route, providing water-based recreation without the costs or upkeep of direct waterfront ownership. Local services can be found just minutes away in Plevna, with further amenities available in Northbrook, Cloyne and Sharbot Lake. Whether you're looking for peace and quiet, a family retreat, or a flexible home base for outdoor adventure, this property is a rare and affordable find. Welcome to the Land O' Lakes! (id:57557)
7 Herbert Place
Port Hope, Ontario
Beautifully upgraded all-brick home nestled on a peaceful court showcases a perfect blend of charm, comfort, and modern convenience. Features three bedroom and three bathrooms originally four bedrooms can be converted back. The formal living room sets the stage for hosting and entertaining, while the cozy family room, complete with a wood-burning fireplace, creates the perfect retreat for relaxing evenings. he kitchen, overlooking a picturesque ravine, features granite countertops, a breakfast bar, and plenty of storage. The primary bedroom suite serves as a private sanctuary with its own ensuite bathroom and a spacious walk-in closet, while two additional bedrooms offer generous space for family or guests. Downstairs, the bright and spacious recreation room is enhanced with pot lights and opens to a sunroom that leads to the backyard. Thoughtful upgrades have been made throughout the home. The upper level was tastefully renovated , while the kitchen received an upgrade. Lush greenery surrounds the property, with mature trees providing shade and privacy. A charming three-season sunroom extends the living space and provides a perfect spot to take in the beauty of the outdoors in comfort. The well-maintained yard offers a perfect space for outdoor activities, gardening, or simply enjoying the peaceful surroundings. Click the Realtor link for feature sheet, floor plan and you tube video. (id:57557)
957 Garroway Road
Sorrento, British Columbia
Lakefront living at it's finest! This property truly has it all! 1.09 acres including over 4000sqft of living space with beautiful updates including a stunning kitchen with new appliances and quartz counter tops, new bathrooms, flooring and custom ceilings. 80'X22' garage with 13' high ceilings and 4 large doors including a 10'X16' in the front that is perfect for your boat or RV parking, full privacy, beautifully landscaped and usable yard including sprinklers and has a yr round creek running through it, large 34'X24' boat house with a 10'X19' garage door with rail track to park your boat easily, massive 80'X20' deck that would accommodate a large gathering and features blue crystal glass railing and custom lighting, approximately 150ft of shoreline, large heavy duty dock with walkway on a foreshore lease. This home has 3 bedrooms plus office or use as your fourth bedroom, the primary bedroom is on its own wing and is very spacious, you will enjoy waking up to the beautiful lake view, it has a gorgeous ensuite bathroom and a separate change room and closets, mini split heat pump for additional comfort and electric blackout curtains, the second bedroom is also spacious and includes an ensuite and w-in closet perfect for your guests, very spacious cozy living room and family room, divided by two back to back gas fire places to enjoy, there is a comfortable sunroom as well and dining area. Don't forget about the games room, with a Full-Size pool table, wet bar and storage. (id:57557)
225 Gillespie Drive
Brantford, Ontario
Brand New Never Lived in Townhouse For Lease, END UNIT!! Main Level with access to Backyard, Upper Level Comes with open Kitchen, Good Size Living Room, Separate Room for office or Kids Play Area, Kitchen Comes Up with s/s Appliances. Great Room Has Direct Access To Private Deck. Modern Finishes Throughout Including Upgraded wood staircases, Large Primary Bedroom with walk-In Closet, Ensuite Bathroom And Its own Private Balcony, 9 Ft Ceiling (id:57557)
40298 Youngs Road
Wainfleet, Ontario
Brick Bungalow on 1.29 Acres Land with 3 Bedrooms. Oversized Car Garages which can be used as per owners need. Parking for 10 + cars. Property backs onto fish pond. Backyard has cement porch and hot tub (included) . Excellent location , 5 mins to Welland , Port Colborne on a main arterial street with street frontage. Ideal residence for self employed as it offers a lot of room for storage . The attached garage 29 x29 ft. concrete floor (id:57557)
302 Cullen Trail
Peterborough North, Ontario
Welcome to 302 Cullen Trail** This stunning 3+1bedroom detached home backing onto a beautiful ravine, offering privacy and breathtaking views. The open-concept layout is perfect for family living and entertaining. Enjoy summer nights in the professionally landscaped backyard featuring interlock stonework (front and back), a custom deck with railings, outdoor foot lights, and your very own hot tub.The partially finished walkout basement comes complete with a kitchen and separate entrance, offering excellent in-law. Interior upgrades include elegant chandeliers and light fixtures, backsplash, zipper blinds and shades throughout, and quality appliances. The garage has custom shelving for added storage and convenience. Move-in ready and located in a quiet, family-friendly area this home combines comfort, style, and functionality in a rare ravine setting. Don't miss it! (id:57557)
735 - 145 Columbia Street
Waterloo, Ontario
Currently Vacant Property - showings anytime. Study, Live, Play. Smart Living Steps from Campus 1+1 Bedroom Condo at 145 Columbia St W, Waterloo. Welcome to an ideal home for student living at 145 Columbia Street West just minutes from both Wilfrid Laurier University and the University of Waterloo. This bright and thoughtfully designed 1+1 bedroom, 1 bathroom condo offers students a comfortable, modern, and community-focused space to thrive.The den is generously sized, very similar in size to the primary bedroom and has an additional TV. The open-concept layout provides the perfect balance between independence and connection with shared amenities that foster productivity and wellness. Enjoy access to a range of building features tailored to student life, including a full fitness centre, indoor basketball court, group study rooms, lounge, and games room all designed to support both academic focus and downtime. Whether you are a parent seeking a quality place for your child to live and learn or you are an investor, this is a standout opportunity in one of Waterloos most vibrant university communities. (id:57557)
2382 Millstone Drive
Oakville, Ontario
Stunning Executive Home with Walk-Out Basement on Premium Ravine Lot in Prestigious Westmount**Welcome to your dream home-3574 sqft of beautifully upgraded living space (as per MPAC), situated on a premium ravine lot with no neighbours behind, in one of Oakville's most sought-after neighbourhoods**This meticulously maintained home offers everything a growing or multi-generational family could need:9-ft ceilings throughout main level**Main floor home office ideal for remote work** Large eat-in kitchen with center island and ravine views**Bright, cozy family room perfect for gatherings**Bonus nursery/den on upper level**Freshly painted interior-move-in ready**Walk-out basement-completely above ground, offering tons of potential (in-law suite, income property, or additional living space)**Enjoy total privacy with no rear neighbours, backing directly onto a tranquil ravine**Walk out to your deck and soak in the peace of your natural surroundings**Next to Millstone Park, with a soccer field just steps away-perfect for families with kids**Walk to public, Catholic, and French immersion schools**Minutes to Oakville Trafalgar Hospital, shopping, highways, and every essential amenity**This home combines the best of indoor comfort with outdoor serenity and neighborhood convenience**Whether you are relaxing on your deck, hosting guests, or taking a stroll to the nearby park, this is a lifestyle upgrade you don't want to miss**Book your private showing today**this rare ravine-lot gem won't last! (id:57557)
12600 Highway 17 E
Thessalon, Ontario
LONG-STANDING AND SUCCESSFUL BUSINESS-FLUKE'S TIMBERMART LOCATED IN THESSALON. VERY BUSY STORE PRESENTS AN EXCELLENT BUSINESS OPPORTUNITY. PROPERTY CONSISTS OF WELL-MAINTAINED MAIN BUILDING THAT HAS SHOWROOM, RETAIL SPACE, OFFICES AND STORAGE/WAREHOUSE AREAS. SEVERAL OUT-BULIDINGS THAT STORE INVENTORY AND SUPPORT MAIN BUSINESS. SALE INCLUDES LIST OF CHATTELS AND EQUIPMENT WHICH MAKES THIS A TRULY TURN-KEY BUSINESS. PROPERTY STRATEGICALLY LOCATED IN CONVENIENT LOCATION ON THE HIGHWAY PROVIDING GREAT VISIBILITY. THIS PROPERTY IS PERFECT TO CONTINUE THE STRIVING CURRENT BUSINESS OR HAS POSSIBILITIES FOR OTHER TYPES OF COMMERCIAL USES. (id:57557)
2207 2180 Gladwin Road
Abbotsford, British Columbia
Mahogany at Mill Lake Experience ELEVATED Living! This 2 bed/2 bath, 1,023 sqft residence on the 22nd floor offers Southern Panoramic views of Mt. Baker, and enjoy Sunsets through floor-to-ceiling windows. As Abby's ONLY LUXURY CONCRETE high-rise, Mahogany provides Geothermal Heating/Cooling, a Gas Fireplace, Hardwood Floors, QUARTZ countertops, and HIGH-END KitchenAid appliances. Ideal for those downsizing without compromising on QUALITY. Amenities include an INDOOR POOL, HOT TUB, Fitness Centre, Guest Suites, Workshop, Bistro, and MORE. The building's commercial spaces are home to professionals like doctors, lawyers, and pharmacists, enhancing the community's PRESTIGE. Located steps from Mill Lake Park, Abby Hospital, shopping, and dining. 2 parking stalls! (id:57557)
153 Perry Crescent
Toronto, Ontario
Nestled on a quiet cul-de-sac, this stunning Georgian-inspired estate offers nearly 9,000 sq ft of total living space on a rare pie-shaped lot backing onto the private Islington Golf & Country Club. Designed by New Age Design Architects, built by Easton Homes, and styled by Olly & Em Interior Design, the home exudes timeless elegance with its red brick and Indiana limestone exterior, black synthetic slate roof, and custom Lowen Douglas fir wood windows. Inside, the main floor features a luxurious primary suite retreat, an entertainers dream kitchen with Lacanche gas range, Miele appliances, and honed quartzite countertops, and elegant living spaces warmed by gas and electric fireplaces. Upstairs offers three bedrooms plus a lounge (fifth bedroom) and a craft/hobby room or office, while the lower level includes a movie theatre, a full spa with sauna, steam shower, cold plunge barrel, a home gym, and a glass-enclosed car gallery with a hydraulic stack lift for three cars.The home is equipped with Control4 smart home automation, radiant in-floor heating on all levels, six zoned HVAC systems, and an advanced UV light air purification system. Outdoors, the rear patio invites year-round enjoyment with infrared ceiling heaters, a gas fireplace, and in-floor heating, plus future-ready rough-ins for a gas BBQ kitchen, snowmelt driveway system, and phantom blinds. With approved landscape plans by Partridge, the property is poised for extraordinary outdoor living.Located close to top schools, parks, golf, and major commuter routes, this residence offers a perfect blend of privacy, luxury, and lifestyle. Rare private rear golf course access offers a unique connection to nature year-round, making this an unparalleled offering for the most discerning tenant. (id:57557)
289 Thirtieth Street
Toronto, Ontario
Beautifully maintained 3 bedroom, 2 bath bungalow in the heart of family friendly Alderwood. Hardwood floors on main and tile throughout finished basement. Sun-filled main floor features large, eat-in kitchen and open living/dining room with crown mouldings. Separate side entrance to basement with 3 piece bath - ideal for growing families or in-law potential. Private drive easily fits 4 cars. Conveniently located close to highways, TTC, schools parks and shopping. (id:57557)
91 Crystal Glen Crescent
Brampton, Ontario
Welcome to 91 Crystal Glen Crescent, a beautifully maintained freehold townhouse located in Brampton's highly desirable Credit Valley community. This spacious 3+1 bedroom, 4-bathroom home features a bright open-concept layout with modern finishes, including granite countertops, laminate flooring . The freshly painted interior includes a sun-filled living space, an open-concept kitchen, and a professionally landscaped, fenced backyard oasis perfect for entertaining. The finished basement offers a versatile rec room with a cozy gas fireplace and built-in shelves, ideal for a home office, guest suite, or additional living space. Enjoy the convenience of an attached garage, a private driveway and a quiet, family-friendly street. Located near top-rated schools, parks, public transit, places of worship, and Mount Pleasant GO Station, this turnkey property is perfect for first-time buyers, growing families, downsizers, or savvy investors. Flexible closing available, just move in and enjoy! (id:57557)
8 - 1162 King Road
Burlington, Ontario
Newly Renovated 1,410 SqFt Commercial Space with Accessible Bathroom Versatile space suitable for a wide range of business and commercial uses. Features include 24 ft clear ceiling height, a 10 ft x 10 ft drive-in overhead door, bright modern glass doors, and a full sprinkler system. Situated in a desirable, well-maintained complex between Plains Road and North Service Road in Aldershot, with excellent access to major highways QEW, 407, and 403. (id:57557)
165 Simmons Boulevard
Brampton, Ontario
Welcome to 165 Simmons Blvd - The Perfect Blend of Comfort, Privacy, and Convenience! Tucked away near the end of a peaceful cul-de-sac and backing onto a serene park, this beautifully maintained and thoughtfully upgraded home is a rare gem that offers both tranquility and prime location. Step inside to discover a bright, renovated kitchen featuring elegant porcelain floors, modern pot drawers and plenty of cabinet space for all your culinary needs. The warm and inviting open concept living and dining area is perfect for entertaining or relaxing, with a walk-out to a private, fenced yard complete with a garden shed ideal for summer gatherings or quiet mornings with coffee. Enjoy the convenience of direct garage access from inside the home, making everyday living even easier. Upstairs, the second level was originally designed as a 4-bedroom layout and has been reconfigured into three spacious bedrooms to create even larger, more functional spaces. The primary bedroom boasts a semi ensuite, while the third bedroom includes its own private 4-piece bathroom perfect for guests or growing families. All bedrooms feature updated laminate flooring for a clean, modern look.The fully finished basement adds even more living space with a large recreation room, a 4-piece bathroom, a cold cellar, and a generously sized laundry area offering endless possibilities for a home gym, office, or family entertainment space. Location is everything, and this home delivers: walking distance to top-rated schools, public transit, shopping, and just minutes from Highway 410 for easy commuting. Whether you're a first-time buyer, upsizing, or investing, this home checks all the boxes. Don't miss your chance to own this exceptional property priced for action and ready to welcome you home! ** This is a linked property.** (id:57557)
146 Petgor Path
Oakville, Ontario
Welcome to this beautifully maintained 3-year-old detached home, situated in the highly sought-after Glenorchy community in Rural Oakville. $$$ Spent On Upgrades. This spacious 4-bedroom, 5-bathroom residence offers a thoughtfully designed layout with 9-foot smooth ceilings on both the main and second floors, and seamless flooring throughout. The open-concept main level features a bright and elegant family room that flows into a chef-inspired kitchen equipped with top-of-the-line appliances, 36" WOLF gas cooktop, built-in MIELE fridge & freezer, steam oven & oven. A large quartz island, modern LED chandeliers, and custom accent finishes further elevate the space. The breakfast area walks out to a covered porch, perfect for relaxing or entertaining. Four generously sized bedrooms offer comfort and privacy. The primary suite includes a walk-in closet and a luxurious five-piece ensuite with a frameless glass shower and a soaker tub. A spacious and bright second-floor laundry room adds everyday convenience. A separate side entrance provided by the builder and a professionally finished basement offer potential income. A newly fenced backyard with interlocking! Ideally located across from Settlers Wood Forest and within walking distance to Zachary Pond and Dr. David R. Williams Public School, this home is in a top-tier school district that includes French Immersion and IB programs at White Oaks Secondary School. It is just minutes from shopping, community centers, hospitals, major highways (403/407), and future schools, including the modern North Oakville East Secondary School set to open in 2026. Offering a perfect balance of luxury, comfort, and convenience, this is an exceptional opportunity to enjoy one of Oakvilles most vibrant and family-friendly neighbourhoods. (id:57557)
8201 98 Street
Peace River, Alberta
Opportunity awaits as this is an ideal location for your home, possibly a business, a cabin... what are you thinking of and because its zoning is direct control you can present your plan and see where it can take you - maybe small rental cabins for the tourist season. Located on Pat's Creek Road, its the first property and at over 1/2 acre you have enough room to develop. Services are close but you might have better options than to connect to the towns infrastructure or at least less expensive ones!! There is a small seasonal creek at the back of the property and easy walking distance to the down town core. The sign is up!! Call today!! (id:57557)
15489 Humber Station Road
Caledon, Ontario
3.67 acre land with 2 houses, huge frontage on Humber station Rd, detached 6 bedroom house barn on the property. Shop is insulated very good opportunity for investors. Also great to build your dream house. Private lot & entry. Future Go station coming on the Humber station and King road. Very rare to find property. New floor, renovated washroom, septic tank bed changed recently both side, Small pond. Enter thru paved driveway with trees either side a must see. one portion of the house is rented for $2600 + utilities and 2nd portion of the house vacant but you can rent it for $2,400 easily. (id:57557)
14 Forestgrove Circle
Brampton, Ontario
Gorgeous heart lake location, dead end court steps to Heatlake Conservation area, walking trails, and Esker Lake Elementary school. Great family area, easy access to 410, shopping and all amenities. Great layout with large bedrooms, eat in kitchen with upgraded counter tops and cupboards 2017, upgraded windows 2017, new furnace, re shingled roof 2012, Property linked by the garage only. Quiet residential dead end street, great for the kids! (id:57557)
#5102 7335 South Terwillegar Dr Nw
Edmonton, Alberta
Spacious 2 Bed, 2 Bath Condo in Desirable South Terwillegar! Welcome to this freshly painted, move-in ready 2 bedroom, 2 bathroom condo located in the sought-after community of South Terwillegar. Enjoy the convenience of being close to public transportation, schools, restaurants, & quick access to both Anthony Henday & Whitemud Drive. Inside, you’ll love the bright & open-concept layout, highlighted by large windows & a glass patio door that fills the space with natural light. The modern kitchen features stainless steel appliances, an upgraded tile backsplash, & an island w/ extra storage. The spacious primary bedroom fits a king-sized bed & includes a walk-through closet that leads to a private 4-piece ensuite. On the opposite side of the unit, the second bedroom & full bathroom provide ideal separation for children, guests, or roommates. Additional features: In suite laundry in a MASSIVE storage room, a spacious patio, and your own parking stall. This unit has been FRESHLY PAINTED & is move in ready! (id:57557)
5 Danesbury Crescent
Brampton, Ontario
Welcome to 5 Danesbury Cres located in South Bramalea and minutes to GO train Station at Bramalea & Steeles for those who commute. Covered front porch, replaced front doors, engineered hardwood floors throughout main & 2nd floors. The large living room is combined with the dining room so gives you lots of space for a large family or to entertain. The Kitchen is eat-in, bright & has a side entrance to the patio & backyard. Over 1450 SQ FT on main floor & upper floor, this semi-detached home was a 4 bedroom converted to a 3 so now you get a huge primary bedroom with a walk in closet & a regular closet too. The bedrooms are a good size & the main bathroom was renovated by bath fitters plus 2 pce also renovated. Basement has a dry bar area & good size rec room with brick wall with mantle & a wood burning fireplace with doors. TWO storage areas plus utility room for furnace & laundry. This neighborhood has lots to offer: a park with bike trails all the way to Professor's Lake, Earnscliffe Rec Centre, Schools are within walking distance and so is shopping. Inclusions: Driveway paved 2 yrs ago, portable dishwasher, all light fixtures, all curtain rods, drapery & blinds. (except 2nd bedroom belong to stager) Garden shed, most windows replaced (except basement & 2 upper front), series 800 doors, roof, shingles-8 yrs , Furnace 2011, C/Air (serviced yearly), Breaker Panel Box (3 years) Eaves 201 (id:57557)
50590 Yale Road, Rosedale
Rosedale, British Columbia
Rosedale acreage - subdividable! Discover a rare gem nestled on 1.5 acres of highly sought-after land, offering breathtaking panoramic mountain views and a serene creek along the southern edge. This 3,359 sq ft home features four bedrooms and 3 baths, with easy suite potential and a separate entrance, ideal for extended family or income. A detached garage and versatile outbuilding provide space for animals, hobbies, or storage. Fish pond, gorgeous waterfall in a park like setting. Preliminary approval (PLA) is on file for subdivision, allowing the creation of a second lot ( 1/2 acre or more). Only a few minute walk to Rosedale Traditional School. Don't miss this unique opportunity to live, invest, or expand in a truly stunning setting! * PREC - Personal Real Estate Corporation (id:57557)
153 Wilson Street W Unit# 306
Ancaster, Ontario
Welcome to 153 Wilson Street West, a meticulously designed and luxurious condo in the heart of Ancaster, Ontario. Spanning approximately 1,304 sq.ft.,, this stunning residence combines spacious living with modern finishes and over $58,000. in premium upgrades, ensuring a refined living experience. Stop into the open-concept layout enhanced by pot lights throughout, illuminating each space with elegance and warmth. The two-toned kitchen is equipped with custom cabinetry featuring extended height uppers, a deep fridge cabinet with gable, valance molding, and pot drawers for ample storage. Soft-close hardware adds a touch of sophistication, while premium appliances and a fridge waterline bring ultimate convenience. Located close to all essential amenities, this property offers both comfort and convenience in a prime Ancaster location. Don't miss the opportunity to own this exceptional condo, where every upgrade has been selected with quality and taste in mind. (id:57557)









