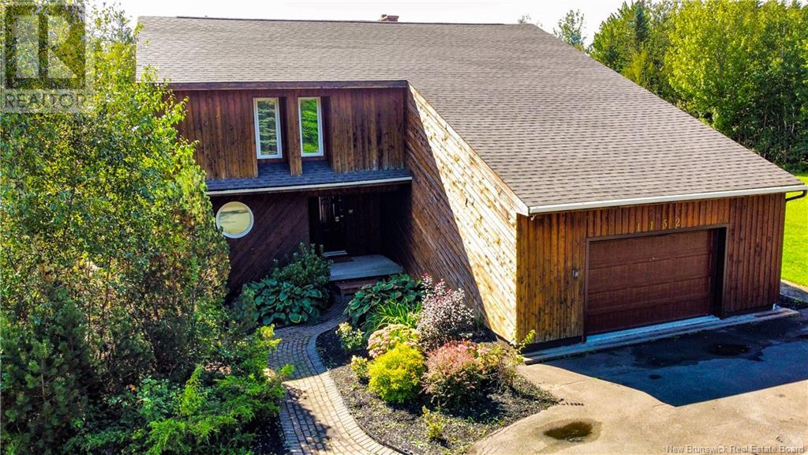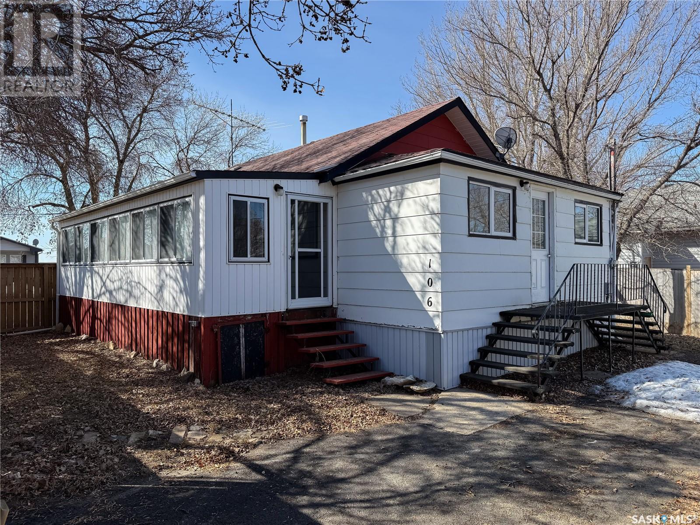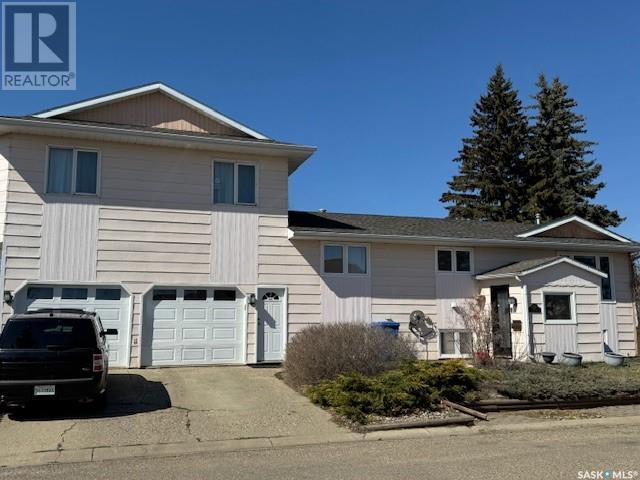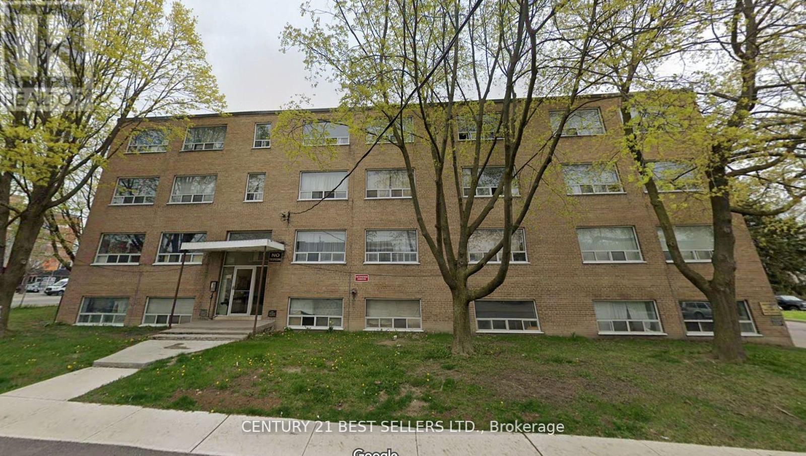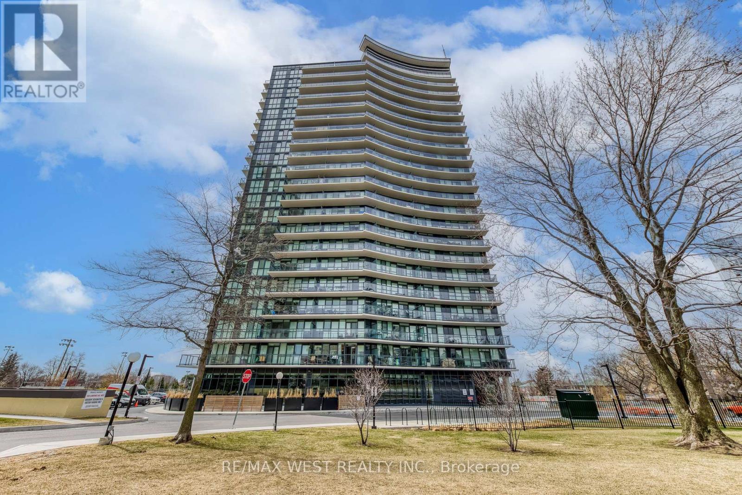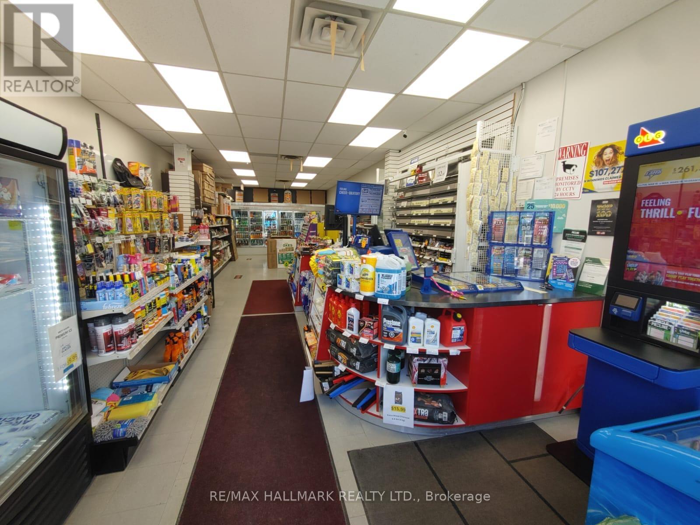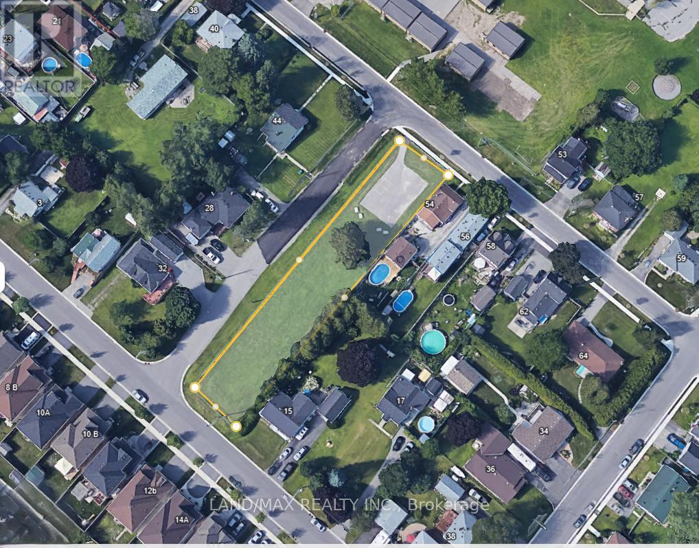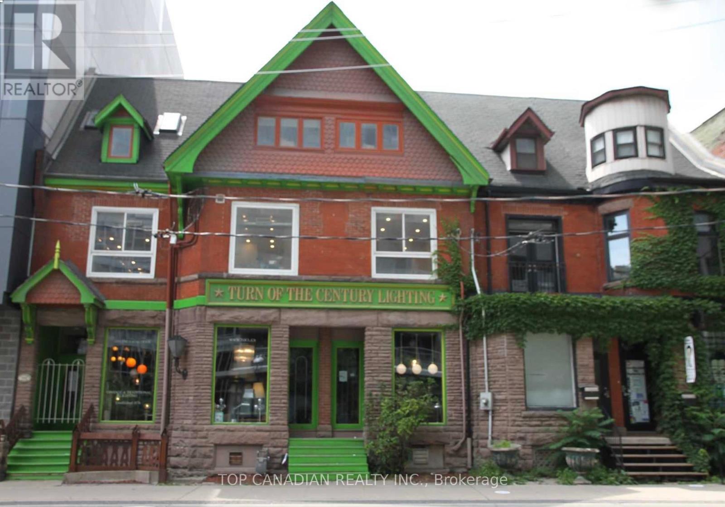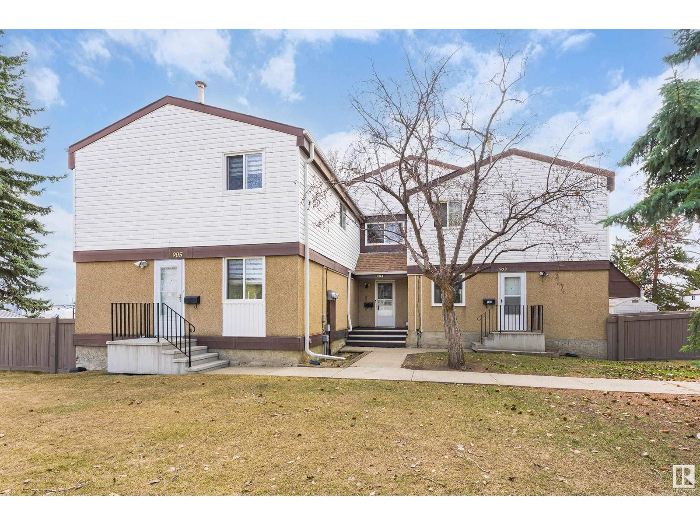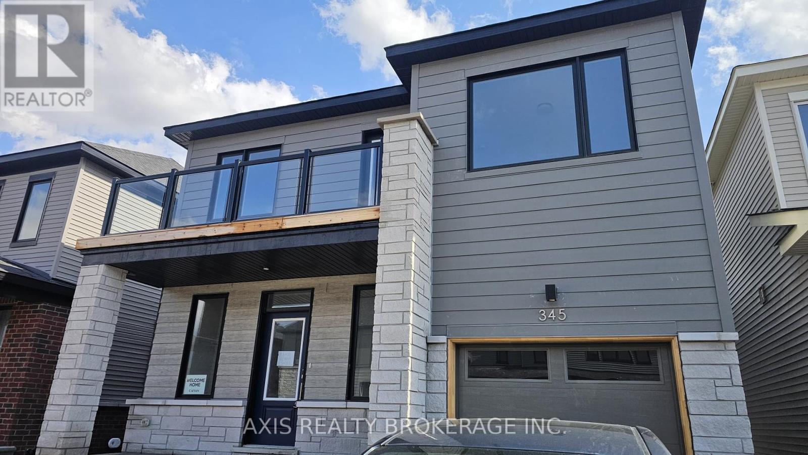1152 Ryan Street
Moncton, New Brunswick
Welcome to 1152 Ryan Street, an exceptional cedar home situated on a rare 3.46-ACRE lot in the desirable Moncton North area. This beautifully maintained property offers a harmonious blend of privacy, natural beauty, and functional living space. A private circular driveway winds through mature trees and manicured landscaping, leading to a residence surrounded by vibrant gardens and a generously cleared side lot. Inside, the main level features soaring 18-foot vaulted ceilings in the living room, an expansive kitchen with an oversized island, and an open-concept layout that flows effortlessly into the dining area and a sunroom. Both the sunroom and living room provide direct access to a fenced backyard oasis, complete with a large deck and a 16' x 32' in-ground poolideal for relaxing or entertaining. The main floor also includes a dedicated office, a storage room, and a two-piece bath. Upstairs offers a spacious primary suite with walk-in closet and a 4-piece ensuite featuring double vanities, along with two additional bedrooms and a full bathroom. The fully finished basement includes a generous recreation room with a wet bar, a full bathroom with laundry. Additional highlights include a double attached garage, a new high-efficiency heat pump (2022), and a new pool pump (2022). This rare offering presents a unique opportunity to own a stunning home on a sizable lot in one of Monctons most coveted neighborhoods. Please note current property tax reflects on non-owner occupancy. (id:57557)
210 Main Street South
Kenora, Ontario
This iconic retail property on Main Street in the heart of downtown Kenora offers an excellent opportunity for investors seeking stable income from a well-established commercial asset. Built-in the early 1900s, the building offers approximately 1,200 sq. ft. of main floor retail space, featuring 9 ft. ceilings, a flexible showroom layout, a small office area, and a 2-piece bathroom (which could be reconfigured to suit future needs). At the rear, a private courtyard offers additional utility and character to the space. A full-height basement (approx. 9 ft. ceilings in most areas) houses the mechanical systems and provides ample space for storage or prep. The building is currently under lease to a reliable tenant, offering immediate rental income. Lease details are available upon signing a confidentiality agreement. Lot Size: 30’x75’ Zoning: General Commercial Possession: Negotiable Taxes: $6500/2024 Heat: Electric Forced Air $200-500/month Electrical: 200 Amp Rental Items: Alarm System $30/Month Keystone (id:57557)
1, 104 Grier Terrace Ne
Calgary, Alberta
HOME SWEET HOME! Welcome to your desired community Greenview, Calgary. Open plan, bright 3-bedroom END-UNIT adjacent to the courtyard! This quiet home in a great GREENVIEW location in Brookside Village offers scenic views of large trees, a courtyard & a front-facing sheltered outdoor sitting area & patio. North Central location is 10 min to Downtown & on the QUIET SIDE of the airport. Steps from amenities; public transportation, bicycle paths & parks. Easy Access to Deerfoot Trail. 3 spacious bedrooms upstairs, full bath, in-suite laundry with shelving & updated appliances. Do not forget to see the half washroom on the main floor through the mechanical room. The cozy main floor offers a corner Gas Fireplace, new laminate flooring, a bright living room with an open plan eat-in oak kitchen. Lots of cupboards, dishwasher, fridge & stainless steel glass top range. Greet the morning sunlight & nature with a West facing window above the double sink. Plenty of closet storage under the stairs & utility room with new High Efficiency Furnace. Affordable condo fees! Make this hidden gem your HOME SWEET HOME! (id:57557)
106 1st Street
Gull Lake, Saskatchewan
Welcome to 106 1st Street in Gull Lake, SK – a bright and updated bungalow on a corner lot with tons of charm and functionality! This cozy 748 sq. ft. home features 2 bedrooms, 2 bathrooms, and a fully developed basement, making it the perfect fit for first-time buyers, downsizers, or anyone looking to enjoy small-town living with modern comfort. Step inside through one of two entrances—the large enclosed porch/sunroom, leading into the living room, or through the mudroom/laundry area, which flows into the spacious kitchen and dining area. The main floor bedroom is tucked just off the living room, and a bright 4-piece bathroom with a tub is conveniently located between the kitchen and living space. You’ll love how much natural light pours in through the updated windows, giving the home a fresh, airy feel throughout. The open dining area is perfect for family meals or entertaining guests, and central air keeps things comfortable year-round. Downstairs, the fully developed basement offers extra room to spread out with a second bedroom, a 3-piece bathroom, and a cozy open living space—great for a guest suite, home office, or family hangout zone. Outside, the fully fenced backyard offers privacy and space to play, garden, or relax. There’s a gate on the driveway, plus an 8x10 shed for storing tools or outdoor gear. Located in the friendly and welcoming town of Gull Lake, you’re just a short drive from Swift Current while enjoying the peace and charm of a small-town lifestyle. (id:57557)
11345 Clark Drive
North Battleford, Saskatchewan
Welcome to this captivating family home featuring 4 bedrooms, 3 bath and 1,724 sq feet of living space. As you enter the large foyer you will notice heated floors and the bright atmosphere. The main level has kitchen, dining and living room that are open concept with garden doors leading to the deck. Also on the main floor is a unique office space, main floor laundry, a bedroom and full bathroom. On the 2nd level you will find the large master suite with walk in closet and ensuite bath. Extra light adorns this space with the sky lights in the master bedroom. 2 more bedrooms finish off the 2nd floor. The lower level has large windows allowing for natural light to brighten this space. This large area is somewhat divided with family and rec room space on either side of the stairway. You will find a full bath in the lower level as well. Direct access to the double attached garage is found at one end of the basement. The garage is insulated and dry-walled, and has tons of room for storage. Direct access to the back yard through a man door is convenient. Some upgrades include shingles on lower roof in 2024, kitchen cabinets in 2021, main floor bath redone in 2024, windows lower side and front door in 2021, interior painted in 2024, master bedroom flooring replaced in 2024 and floors on main level replaced in 2022. Book today to view this spacious home! (id:57557)
26-105 Twenty Fifth Street
Toronto, Ontario
Steps To Humber College And The Lake. Excellent Neighbourhood. Ideal For Student And Or Students. Close To Shopping, Transit, Places Of Worship, Shops. (id:57557)
1706 - 1461 Lawrence Avenue W
Toronto, Ontario
Welcome to Unit 1706 at 7 On The Park Condos a beautifully designed 2-bedroom, 2-bathroom suite with a smart, functional layout and bright east-facing exposure. This unit offers approximately 692 sq ft of modern living space, featuring floor-to-ceiling windows, smooth ceilings, and pre-finished laminate flooring throughout. The European-inspired kitchen is equipped with two-tone cabinetry, a ceramic backsplash, stone countertop island, and full-size appliances perfect for cooking and entertaining. Step out onto your private balcony and enjoy stunning views of the city skyline. Building Features & Amenities: Fitness Centre, Party & Games Room, Outdoor Cabanas & Fire Pits, Bike Storage, Car & Pet Wash, 24-Hour Concierge. Prime Location: Conveniently located close to TTC, UP Express, and just minutes to Highways 401 & 400. Walking distance to shops, cafes, schools, and beautiful Amesbury Park with trails, playgrounds, and community centre access. (id:57557)
3 - 7694 Islington Avenue
Vaughan, Ontario
Thriving, Turnkey & Ready to Grow! Well-established convenience store in the same prime location for 30+ years, situated next to Beer Store & Pizza Pizza, Coin CarWash in a busy plaza. Affordable rent at just $2,720.80/mo (HST & TMI incl.) for over 1,200 sq. ft. Sells lotto, tobacco, snacks, drinks & more, with additional revenue from U-Haul dealership, Licensed for tobacco, lottery & alcohol, with potential to expand into beer, wine, cider & vaping products. Fully upgraded with 2- and 3-door freezers, a 2-door cooler, new counter, Upgraded POS system, Security LED lighting & modern shelving. No consignment equipment/products (except ice-cream freezer). Adding a bakery, café, or shawarma section could further boost business. Inventory extra & financials available for serious inquiries. (id:57557)
52 Duke Street
Clarington, Ontario
Builders Don't Miss Out, Site Plan Is Complete! This Prime Vacant Lot Has Been Severed Into 3 PIN's (#1 65.91x112.89), (#2 104.13x65.26), (#3 66.04x113.04) Totaling 65.91 Ft x 330 Ft. Already Approved By The Town Of Clarington For 6 Luxurious Units (3 Set's Of Semi's). Located In An Evolving Neighborhood Of Newer Built Homes As Well As Older Homes. This Premium Lot Siding On Duke/Victoria And Hunt. Completed Site Plan , Architectural Drawings Are Available. Permits Processed. Plans Are For Approximate 2000-2400 Sq Ft Homes . Many Amenities In The Immediate Area. Just Minutes Away From Hwy Access For Commuters, Making This Location Attractive To New Homes Buyers. **EXTRAS** Potential To Connect To Municipal Water. PIN 266380262 and PIN 266380261 Will Be Included And Purchased With Listing PIN 266380263 In This Transaction And Sold As Is Where Is. (id:57557)
2 - 114 Sherbourne Street
Toronto, Ontario
Don't Miss This Opportunity For Amazing Retail Location. Convenience Store, Coffee Shop, Pet Shop, Any Store, Easy Loading From Rear, Very High Trac Area. Basement available (id:57557)
904 Erin Pl Nw
Edmonton, Alberta
Welcome to your fully renovated 4-bedroom, 2.5-bath townhouse—where modern style and practical living come together. Step inside to discover beautiful new flooring, fresh paint, and sleek light fixtures throughout. The heart of the home is the brand-new kitchen, featuring quartz countertops and brand new appliances—perfect for family meals and entertaining. You’ll love the bright and spacious layout, sophisticated finishes. All bathrooms have been stylishly updated, and both the hot water tank and furnace are brand new for added comfort and efficiency. Additional features include en suite laundry and plenty of storage space to keep things organized. Enjoy the privacy of a fully fenced backyard—great for kids, pets, or relaxing evenings outdoors. Conveniently located 10 min walk from WEM, close to schools, parks, shopping, and transit, this home truly has it all. Move-in ready and waiting for you (id:57557)
345 Peninsula Road
Ottawa, Ontario
Brand new upgraded five bedroom, 3 1/2 bath room home in the heart of Barrhaven - The Conservancy Community. This quality build home offers an idea, ideal layout with four bedrooms and 2.5 bathrooms upstairs and a finish basement featuring a one bedroom one bath suite perfect for extended family or extra space. The home features and open light filled layout with a separate great room and dining area and an open concept chef's kitchen, equipped with quartz countertops, ample camp, cabinetry, walk-in pantry, and stainless steel appliances. Beautiful oak hardwood floors run throughout the main level while the second floor and basement offer a cosy carpeting the primal suite features a large walk-in closet and a three-piece en suite three additional spaces bedrooms include guest room with its own walk-in closet complete the upper level, conveniently located near top rated schools, parks, shopping centers, and just six minutes from Highway 416. This home is perfect for families looking for a space and comfort in a prime Barrhaven location. Available now!! Schedule your viewing today. Go and show! 24 irrevocable on all offers. (id:57557)

