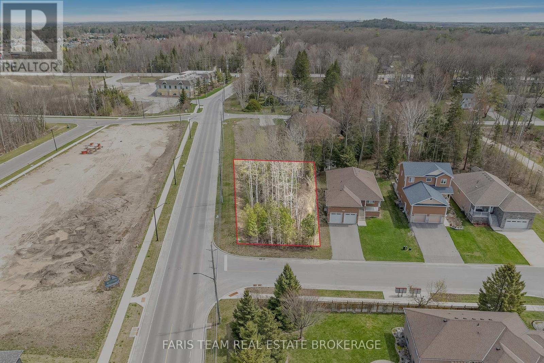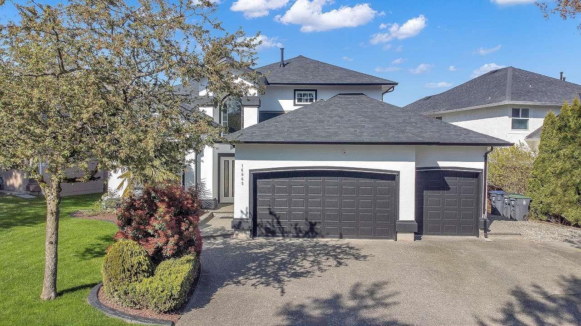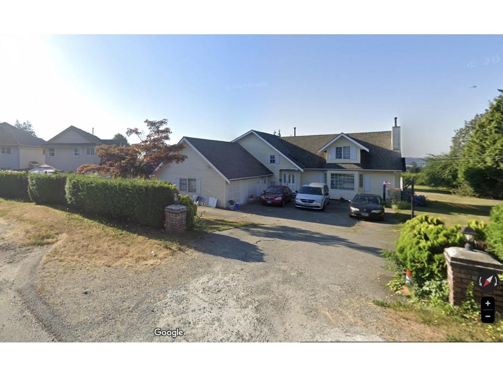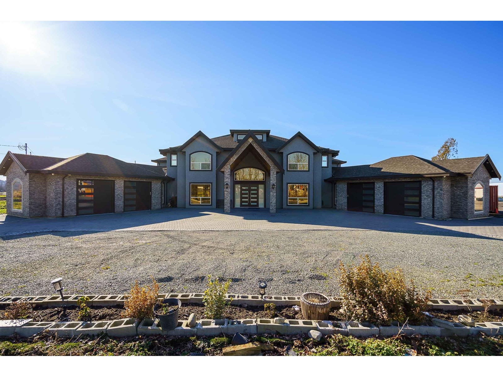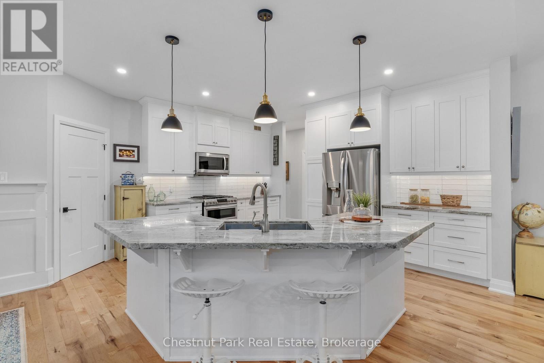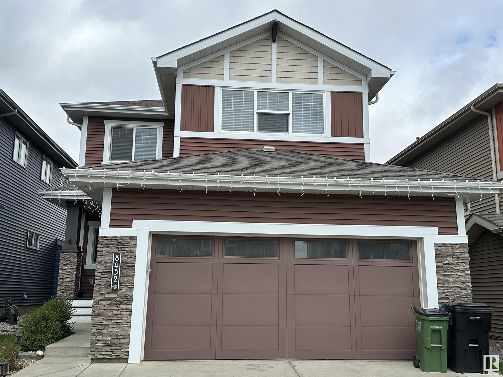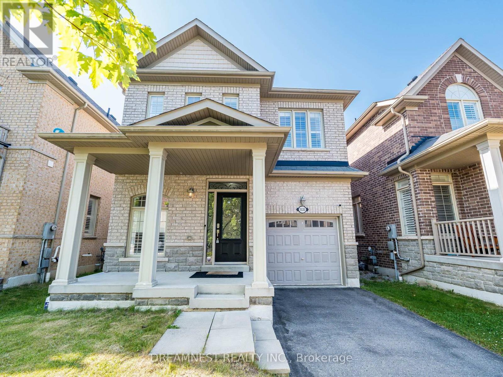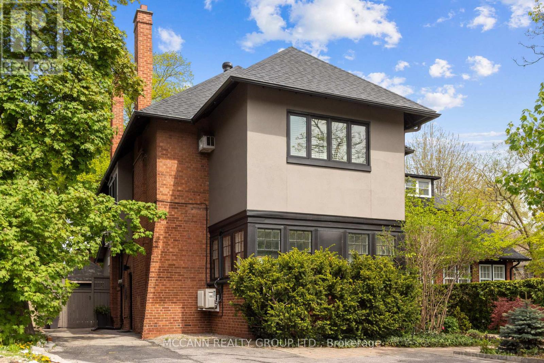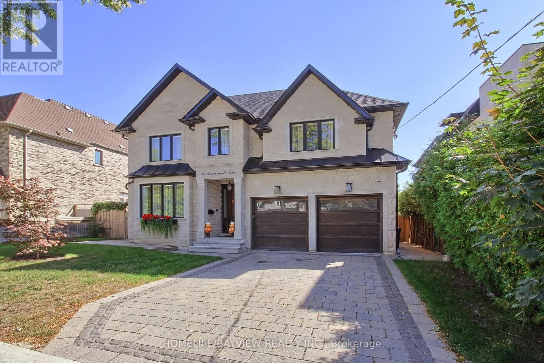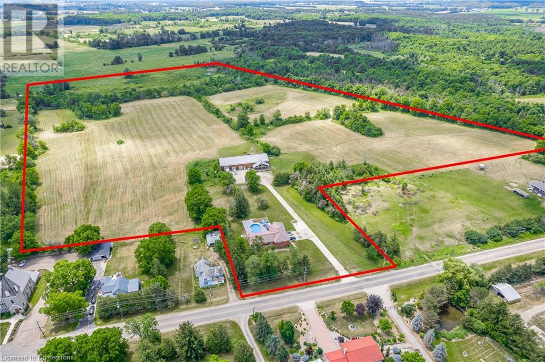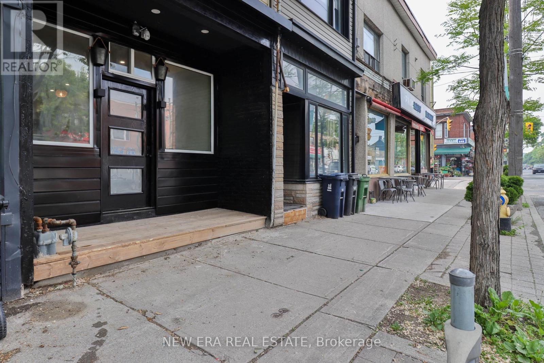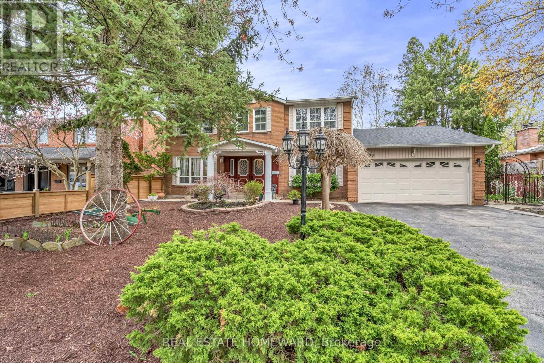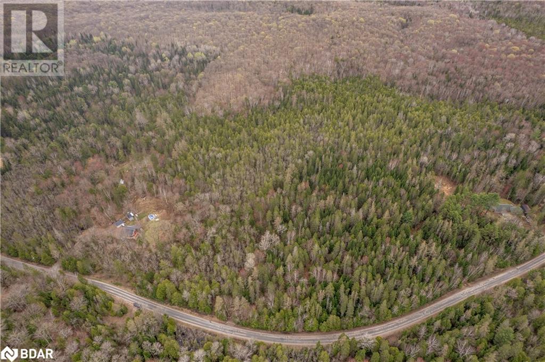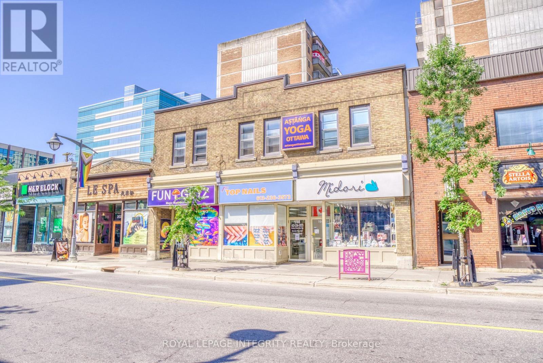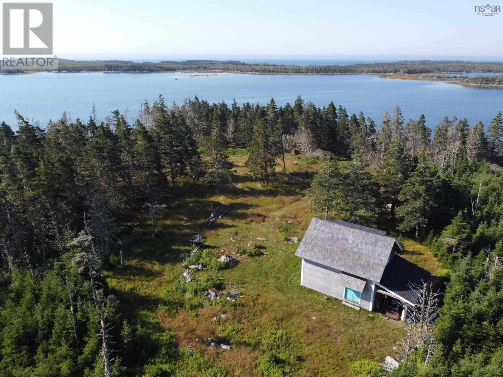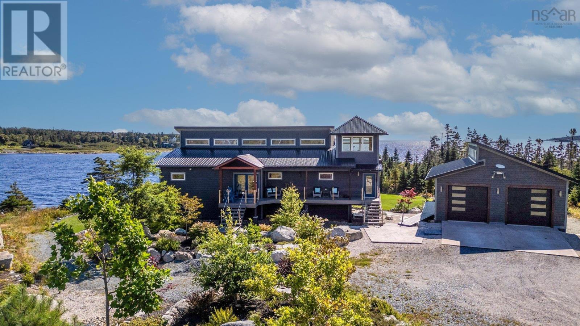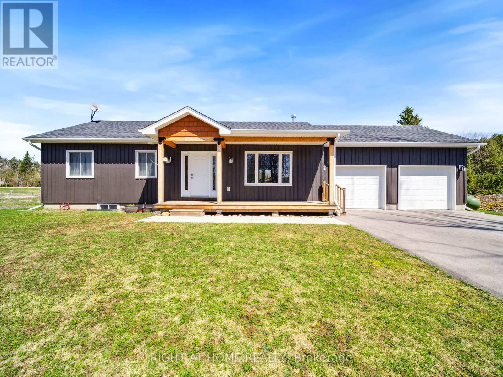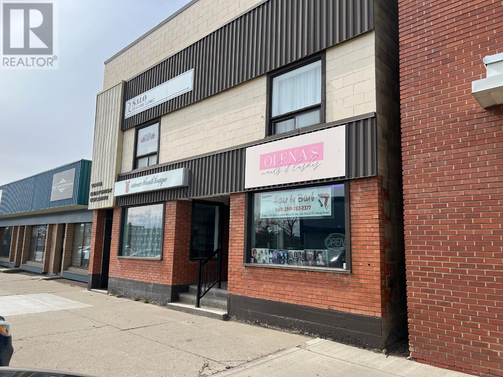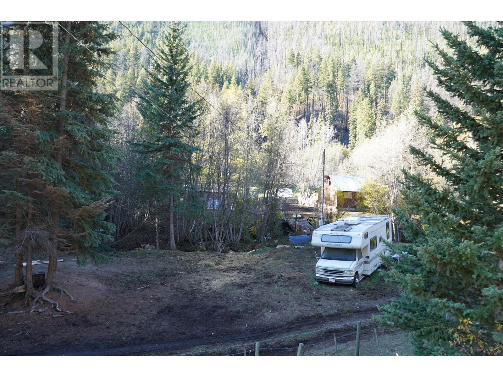216 Fourth Avenue
Strathmore, Alberta
For lease 2011 SQ. FT. in the heart of downtown Strathmore across form the new Catholic Church on 4th Avenue. Ideal location for your next business adventure in the thriving and growing community of Strathmore. Lease rate $16.00 sq ft for first year and 3% escalation each year for a 5 year lease and OP costs are $7.75 sq ft which includes all utilities except for phone and internet (id:57557)
1048 Wright Drive
Midland, Ontario
Discover the Aurora Model A Stylish End Unit Townhouse with Walkout Basement. This stunning end unit townhouse offers 1,645 square feet of beautifully designed living space above ground, featuring a walkout basement for added versatility. The open-concept main floor is enhanced by 9-foot ceilings and abundant natural light, creating a bright and airy atmosphere throughout. The upgraded kitchen is a true showpiece, complete with a large island, generous pantry storage, and sleek quartz countertops. Ideal for both everyday living and entertaining. Upstairs, you'll find three spacious bedrooms, including a primary suite with a full ensuite bathroom, plus a second full bathroom and a convenient powder room on the main floor. The second-floor laundry adds everyday practicality and comfort. Located just minutes from Little Lake, Little Lake Park, shopping, schools, restaurants, and more, this home combines modern style with exceptional convenience. (id:57557)
00000 Baywood Way
Wasaga Beach, Ontario
Top 5 Reasons You Will Love This Property: 1) Spacious corner lot offering over .30 acres with generous dimensions (60 x 185 x 92 x 180), providing plenty of room to design and build your custom home with space for outdoor living and entertaining 2) Fully serviced and ready for development with municipal water, sewer, natural gas, and hydro, all available at the lot line for a seamless and hassle-free start to your dream build 3) Ideally located just a short walk or bike ride to the iconic sandy shores of Wasaga Beach, this lot is close to grocery stores, cafes, and everyday conveniences, offering a lifestyle that blends leisure with practicality 4) Set in a vibrant and growing west-end neighbourhood surrounded by beautiful new homes, this property is part of a thoughtfully developed community offering inspiration and long-term value 5) Perfect for commuters and year-round living with convenient access to Collingwood, Blue Mountain, and Barrie. Visit our website for more detailed information. (id:57557)
1 - 11 Meadow Lane
Barrie, Ontario
Looking for a cozy and comfortable place to call home? Available for rent is this 1 x bedroom, 1 x bathroom condo apartment in Barrie's south west. Located at the top of the hill on Essa Rd in the Timberwalk community, this apartment is conveniently located to all types of amenities, Hwy 400, grocery shopping, restaurants, shopping, schools, rec centres and a public transit stop less than a two minute walk away from the front door. The kitchen has been completely refreshed! Brand new cabinets and includes fridge, stove and dishwasher. The apartment also features a walkout to a private patio that is the perfect spot to put your BBQ. Everything has been painted and is fresh and clean ready for immediate occupancy. Hard surface flooring throughout for easy cleaning. Brand new washer and dryer. There is 1x parking space with this apartment. Options available for a second parking space, inquire for more info. As part of the lease agreement, you would have access to the outdoor pool, workout facility and party room. Rent + Electric. Electric estimated around $45-$50 in the summer and $90-$110 in the winter. 1-year lease. (id:57557)
177 Newton Drive
Toronto, Ontario
This Luxury Modern Mansion Is Situated In A Prestigious, High-Demand Parkside Neighbourhood, Overlooking A Scenic Park Adorned With Cherry Blossom And Red Maple Trees. Set On A Premium 80-Foot Frontage Lot, The Home Offers 4,181 Sq.Ft. Of Above Grade Living Space (As Per MPAC), Plus A Fully Finished Walk-Up Basement For A Total Of Over 6,000 Sq.Ft. Of Luxurious Living. The Spacious Backyard Provides Abundant Sunlight And Vibrant Landscaping. Architectural Elegance Is Showcased Through Soaring Ceilings, A Grand Floating Circular Staircase, Cathedral Ceilings, A Striking Skylight, Elegant Chandeliers, And A Spacious Foyer And Hall Designed For Upscale Entertaining. The Open Concept Layout Features Coffered Ceilings, Pot Lights, And Built-In Speakers Throughout The Principal Rooms. The Gourmet Chef Kitchen Boasts Granite Countertops, A Centre Island, High-End Stainless Steel Appliances Including A Wolf Oven And 6-Head Wolf Gas Stove, And A Sun-Filled Breakfast Area With Seamless Flow Into The Family Room. Each Bedroom Features A Private Ensuite And Walk-In Closet. While The Primary Suite Is Equipped With Heated Flooring And Towel Rack. The Finished Walk-Up Basement Is Designed For Entertainment And Comfort, Featuring A Large Recreation Room, Wet Bar, Gym, Guest Bedroom, 3-Pc Bath, And An Additional Powder Room. Enjoy A Spacious Front And Backyard With Vibrant, Relaxing Landscaping, Paving Stone Walkways, And A Raised Full-Size Patio Deck Perfect For Outdoor Dining And Lounging. The Extended Driveway, With No Sidewalk, Accommodates Parking For Five Vehicles. Ideally Located Close To Parks, Schools, Transit, And All Amenities, This Exceptional Residence Is In Pristine Move-In Condition And Shows With Absolute Confidence. (id:57557)
12 Virro Court
Vaughan, Ontario
Nestled in the highly sought-after community of West Woodbridge, Ravines of Rainbow Creek offers the perfect blend of convenience and modern elegance. Surrounded by top-rated schools, shopping centers, parks, recreational facilities, and major highways, this prime location provides easy access to everything you need. This brand-new, never-lived-in semi-detached home boasts 3 spacious bedrooms and backs onto a serene setting, offering both comfort and style. Thoughtfully designed with spectacular high-end finishes, this home features pot lights, an upgraded gourmet kitchen with quartz countertops, and rich hardwood floors throughout the main level. The functional open-concept layout creates a seamless flow, perfect for modern living and entertaining. Please note: Images are of similar homes within the development and are intended to showcase the quality and style of finishes. They may not reflect the exact floor plan of this home. Don't miss the opportunity to own this stunning new home in one of Woodbridge's most desirable communities! (id:57557)
6362 Main Street
Whitchurch-Stouffville, Ontario
Fantastic opportunity to own your own Bubble Tea business! Turnkey Business. Well Established BUBBLE TEA franchise in the heart of Stouffville with Prime Main St Location. Training Will be Available. All chattels and equipment is owned. Options to expand business into events, weddings, school lunch programs, birthday parties, golf courses, grand openings the list is endless to many possibilities and income producing streams within the business. Palgong is a reputable brand and franchise choice. FIRST TIME ON MARKET. Fantastic entrepreneurial opportunity and location for an individual, a partnership or a family to own and operate a popular and expanding Bubble Tea franchise. (id:57557)
Front - 59 Hemingway Crescent
Markham, Ontario
Rare 75x195 Lot In The High Demand Unionville Neighbourhood, Newly upgrade from head to toe, kitchen, en-suite bedrooms. Top ranking William Berczy Junior & Unionville secondary. Close toHome for young family, or new immigrants looking for great school district. (id:57557)
13025 59a Avenue
Surrey, British Columbia
Exceptional home in Panorama Ridge: This 2018-built, 6-bedroom, 4-bath detached residence features a modern design and a well-thought-out layout. The formal living and dining rooms offer an elegant atmosphere, while the gourmet and spice kitchens, along with the cozy family room, provide a warm and inviting environment. Upstairs, you'll find a luxurious primary suite plus three additional bedrooms. The fully finished basement includes a separate entrance and a full bath, extending the living space. Enjoy the charming yard and the convenience of a 2-car side-by-side garage. Conveniently located near Panorama Park Elementary, Panorama Ridge Secondary, shopping centers, and parks. Contact your realtor today to arrange a viewing. (id:57557)
16865 80 Avenue
Surrey, British Columbia
Discover this spacious family home in Surrey's sought-after Fleetwood Tynehead neighborhood! The home features a triple car garage with RV parking a rare find!, a convenient main floor bedroom and full bathroom perfect for guests or in-laws, and a versatile downstairs suite great for extended family or rental income, fully fenced backyard with covered patio and garden shed. This property offers both functionality and comfort. Situated on a generous lot, it's perfect for families seeking ample space and potential rental income. Walking distance to new skytrain station. (id:57557)
19854 69 Avenue
Langley, British Columbia
Discover this exceptional investment & development land in the heart of Willoughby! This expansive 1+ acre parcel offers immediate potential for subdivision into 7-8 individual lots. Perfect for developers looking to start a project without delay. Includes a charming home featuring a 7 bedrooms and 3 bathrooms, Don't miss out on this rare opportunity to develop prime land in a sought-after area. (id:57557)
4371 184 Street
Surrey, British Columbia
12.24 ACRES ESTATE HOME AND BLUEBERRY FARM! This private estate residence offers 7,809 SQ/FT of luxurious living on two expansive levels. This custom residence features dual stairways, soaring ceilings, a large great room, a large media room, elegant principal rooms, a world-class chef's kitchen, a secondary prep kitchen, and MUCH more. There are 6 spacious bedrooms, all with ensuite washrooms. Enjoy endless Valley views overlooking Cloverdale and South Surrey. 9 Acres of Duke Blueberry variety with drainage, poles, wires, and full drip irrigation. Close to all amenities, entertainment, schools, shopping, and minutes away from New Surrey Hospital. Easy access to Highway #10, Highway #17, and the USA Border. (id:57557)
170 Springfield Road
Huntsville, Ontario
Welcome to 170 Springfield Rd., a stunning newer constructed three-bedroom home situated in an ideal location, just seven minutes from downtown Huntsville. This property offers the perfect blend of convenience and tranquility, with easy access to world-class golf courses, high- end restaurants, and excellent shopping options. As you step inside, you'll be greeted by a beautiful and open floor plan, approx. 2,641 sq. ft., highlighted by a captivating double-sided stone fireplace. This focal point adds a touch of elegance and warmth, creating a cozy atmosphere throughout this home. The spacious living room seamlessly connects to the fireplace and overlooks the screened in Muskoka room, providing a seamless flow for entertaining and relaxation. The property sits on a generous sized lot with just under 3 acres, featuring a beautifully landscaped backyard and a private meandering drive. Beyond the backyard, you'll find a peaceful tree forest, offering a serene backdrop and added privacy. Home comes with an automatic full home generator. The crawl space is 4 ft high and offers dry storage. Don't miss the opportunity to make this exquisite home your own. Contact today to schedule a viewing and experience the best of Huntsville living! (id:57557)
230 15168 33 Avenue
Surrey, British Columbia
Welcome to Harvard House at 15168 33 Avenue, a quality-built residence by award-winning Polygon, nestled in the sought-after master-planned community of Harvard Gardens in South Surrey/White Rock. This stylish 2-bedroom, 2-bathroom home features a bright and functional open-concept layout with contemporary finishes, including quartz countertops, stainless steel appliances, and rich cabinetry. Residents enjoy exclusive access to The Rowing Club-a private retreat offering a resort-style outdoor pool, hot tub, full gym, indoor basketball court, movie theatre, guest suites, and more. 2 parking included! Located just steps from transit, restaurants, shopping at Morgan Crossing & Grandview Corners, and top-rated schools. Easy highway access makes commuting a breeze. (id:57557)
1210b - 9600 Yonge Street
Richmond Hill, Ontario
Welcome to the luxurious Grand Palace, ideally located with bus service right at your doorstep. This freshly painted suite features 9-foot ceilings, floor-to-ceiling windows, a modern open-concept layout, and a stylish kitchen with a large island and granite countertop, built-in appliances, and ample cabinetry. Enjoy a spacious den with brand new door that can serve as a home office or additional bedroom, along with a walk-out to a large private balcony. Residents benefit from 24-hour concierge service and exceptional amenities including an indoor pool, sauna, fitness centre, guest suites, party rooms, outdoor terrace, and moreall just steps from Hillcrest Mall, parks, restaurants, and major conveniences. (id:57557)
8432 219 St Nw
Edmonton, Alberta
Welcome to this warm and family welcoming home in the sought-after Rosenthal community. A well maintained and smoke free home offering 3 bedrooms and 2.5 bathrooms. Main floor offers a bright living room with gas fireplace, dining and kitchen plus a den which you can easily turn into a home office, leisure room, secondary living area or home library (your choice). In the upper floor, you will find your primary bedroom with 4 piece ensuite bathroom, 2 more bedrooms, a hallway full bathroom and a roomy bonus room. Wall studs are already installed in the basement ready for your 4th bedroom, 3rd full bathroom and extra living spaces. Easy access to major highways and few minutes drive from schools and shopping areas. Walking distance to playgrounds, walking trails and parks. (id:57557)
1615 - 11 Lee Centre Drive
Toronto, Ontario
Luxury Condo To Scarborough Town Centre Mall, 401, Centennial College, TTC At Door, Walk To Grocery, Great Facilities And Spacious Unit. Utilities Included Rent, One Parking And One Locker. Home Freshly Painted, New Window Coverings, New Kitchen Countertop And Many More Renovations. (id:57557)
1535 Winville Road
Pickering, Ontario
Rare opportunity to own a beautiful 2 Storey Detached Home In Duffin Heights! Open Concept Layout with Large Windows, California Shutters, 9' Ceilings, Gas Fireplace In Spacious Liv/Din Combined W/ Modern Kitchen, Stainless Steel Appliances and W/O To Yard. Huge Master Bed W/ 4Pc Ensuite & W/I Closet. Hardwood throughout Main Floor. Finished Basement is designed for entertaining and has a large great room, B/I Bar, Laminate flooring & Pot Lights. Family oriented community with Parks and Trails at close proximity. Close to 401/407, Shopping Plazas, Go Train (id:57557)
15 Samuel Drive
Conception Bay South, Newfoundland & Labrador
Welcome to this beautiful 3 bedroom, 2 bathroom home, perfectly situated on a quiet street just a short walk from the local playground. With an attached garage and a bright, open-concept living space, this home is ideal for families or anyone seeking comfort and convenience. Step inside to a spacious, modern kitchen that flows effortlessly into the living and dining areas—perfect for entertaining or enjoying cozy nights in. A large back deck offers great outdoor living space for summer barbecues or relaxing evenings. The primary bedroom features a generous layout with a private ensuite for added comfort. Finishing the main floor are two additional bedrooms. The unfinished basement presents incredible potential, with room for a fourth bedroom, a rec room, and a third bathroom—customize it to suit your needs! Don’t miss this fantastic opportunity to own a home in a peaceful, family-friendly neighborhood. (id:57557)
3319 Checknita Common Sw
Edmonton, Alberta
Welcome to this stunning 4-bedroom & 3 washrooms home located in the beautiful and most desirable community of CAVANAGH with double attached car garage.The main floor offers a DEN,a spacious living room, large dining area with patio door, bright kitchen with stainless steel appliances, walk-in pantry & quartz countertops ,mud room & a full bathroom.Upstairs, you'll find a huge bonus room, a master bedroom with a 5-piece ensuite with walk-in closet, 3 additional bedrooms, a common washroom, and a laundry room.Main floors have 9' ceiling height.Outside, the large composite deck is perfect for entertaining & property is fully fenced & landscaped & has back alley.This home offers modern comfort and style in a family-friendly neighbourhood surrounded by walking trails and parks. Located in the sought-after Cavanagh neighbourhood, you'll enjoy easy access to schools, parks, shopping centers, and public transportation, making it perfect for families.MUST SEE!! (id:57557)
1373 Avenue Road
Toronto, Ontario
Extensively upgraded Grand Century Home in coveted Lytton Park nestled on incredible 50 by 170 landscaped lot! This Gracious 4-bedroom, 3.5-bathroom 3000sq+ home is situated on an impressive lot with a large private drive featuring side parking pad for multiple vehicles, a large, detached garage, professionally landscaped gardens, and separate side entrance. This Georgian beauty offers a perfect combination of spacious family living and elegant entertaining, boasting three wood-burning fireplaces, leaded glass windows, crown molding, wainscotting, solid oak hardwood floors, and countless built-ins that seamlessly blend classic historical features with modern luxury. Expansive custom kitchen boasts soapstone counters & backsplash, custom cabinetry, high end appliances, island, sliding doors to a 3-season outdoor covered deck with sweeping views of the mature landscaped backyard. Relax in the expansive living room with custom built-ins flanking a wood-burning fireplace, or host dinners in the formal dining room, with extensive built-ins, elegant wainscoting, designer wall coverings and French doors opening onto the outdoor covered terrace. The main floor boasts a sun-drenched family room with wrap-around windows and a luxurious powder room. The two upper floors showcase four large bedrooms (3 king-size & 1 queen size), including a large primary suite featuring a walk-in closet room, wood-burning fireplace, sitting area and ensuite. The third floor bedroom with large windows, three skylights & large closet. Separate side entrance leads to a spacious, finished basement, a 3-piece bath, and laundry. Step outside to your own private oasis an incredibly deep professionally landscaped back garden with covered outdoor room, large stone patio area perfect for al fresco dining and winding paths through the lush private gardens. Enjoy access to top-notch schools including John Ross Robertson, Lawrence Park Collegiate, and Havergal. (id:57557)
713 - 20 Richardson Street
Toronto, Ontario
Located at Queens Quay E & Richardson in Toronto's vibrant Waterfront Community. Steps to Sugar Beach, Sherbourne Common & the Waters Edge Promenade. TTC at your door. Walk or bike to Union Station, St. Lawrence Market, the Distillery District, Financial & Entertainment Districts, Ferry Terminal & Billy Bishop Airport. Enjoy lakeside living with easy access to downtowns best dining, shopping & cultural spots. (id:57557)
41 Transwell Avenue
Toronto, Ontario
Very Elegant Custom Home Nestled On A Huge 60X125 Lot. Located on Quiet Street With Private Backyard. Dramatic Skylight. Stunning Natural Limestone Exterior.Wall Panels, Millwork & Built In's Throughout. Spacious Office.Lux Sun-Filled Family Room. Kitchen W/Quartz Countertops &Top-Of-The-Line Appliances.Master Bedroom W/Sitting Area & Spa-Like 6 Pc En-Suite, Huge W/I Closet W/B/I Shelves. Rec Room W/Wet Bar & WalkOut To Garden. Approx. 5700Sf Of Luxury Living Space **EXTRAS** Heated Basement Floor, B/I Speakers, Security Cameras, Designer Light Fixtures, Paneled Double Door Fridge, Built In Oven and Microwave,Wine Cooler. 2 Laundry Rooms. (id:57557)
518 - 39 Brant Street W
Toronto, Ontario
Live on the park at Brant Park in this stunning 1 Bedroom + 1 Bathroom. Enjoy 500 Sqft interior + large balcony with BBQ gas line! Soaring 9ft exposed concrete ceilings and pristine hardwood floors. The kitchen boasts a modern touch with gas range, all stainless steel appliances and stone countertops. The floor-to-ceiling windows flood the south-facing unit with tons of natural light, creating a bright and inviting atmosphere. Custom white roller blinds offer privacy while maintaining the sleek aesthetic. The tranquility of the space is enhanced by its quiet ambiance, providing a peaceful retreat from the bustling city life. Every inch of this condo has been thoughtfully designed for both comfort and style. Situated in an amazing location with a perfect Walkscore of 100. Located in the vibrant heart of King West Village you're just steps from everything! 24hr Spadina streetcars, Queen West shopping, King West restos, bars & trendy cafes, Loblaws, banks, are all just steps away. New Waterworks Food Hall and St. Andrew's Park are directly across the street! Don't miss your chance to live in one of the most desirable neighbourhoods in Toronto! (id:57557)
803 - 37 Grosvenor Street
Toronto, Ontario
Don't miss out on this stunning corner unit in the luxurious Burano on Bay Street, featuring an excellent layout with a spacious living area, two bedrooms, and a den and partially furnished with a sofa, coffee table, dining table, and dining chairs. Enjoy breathtaking north and west views from this superb location. Floor-to-ceiling windows, high ceilings, granite countertops, and stainless steel appliances. All conveniently located just steps from the TTC, endless shopping, and entertainment options. (id:57557)
102077 Township Road 750
Valhalla Centre, Alberta
This home is a model of high quality products combined with great craftmanship. As you approach the home there is a large apron of asphalt for parking, circling around to the garage entrance. The home has a nice large open entryway with a closet and access to the garage, a half bath and the laundry room. The kitchen area is surrounded with maple cabinets and a large breakfast bar made by "Lafleur Cabinets and Countertops". The open dining area has French doors leading out to a large deck and the living room is bright with large windows and a gas fireplace. The primary bedroom is large with lots of closet space. There is a full bathroom with a jetted tub between the two bedrooms on the main level. All bedrooms, up and down have full sized closets. The garage and the basement have in floor heating and the basement also has a certified wood burning stove. The basement has a large recreation room, 2 bedrooms and a 3 piece bathroom. There is also a utility room, storage room and a cold room. All the windows have UV protection. The home is in excellent condition and is a must see. In the yard there is a small storage shed with a dog kennel. Please note that the barn, small storage shed, shop, lean-to, scale house, feed bin and livestock lean-to's are all metal clad and metal roofed. The barn has a tack room, stalls, a maternity pen and a large open loft upstairs. The shop has a dirt floor with a lean-to on each side. The quonset is open to the South and has been used for a livestock shelter. The dry storage area can be used for equipment. There are 3 flowing wells on the property, two which have been capped at this time. The corral system was designed with multiple pens. There is a metal alley way with a livestock squeeze (palpation cage included) that stays with the property. The scale is enclosed in the shed. The yard area is well sheltered from the North and West with spruce, poplar and various shrubs. There is a large lawn area and an entrance to the paved highway an d the range road. This 25+/- acre parcel has lots to offer, book a showing to appreciate this property. (id:57557)
5096 45 St
Drayton Valley, Alberta
Charming and well-maintained 2-bedroom bungalow in one of Drayton Valley's mature neighborhoods! This 827 sq ft home is perfect for downsizers, first-time buyers, or investors. Featuring a spacious 4-piece bath, newer vinyl windows, shingles (Two years), screen doors, fridge, and stove—this home shows pride of ownership. The fully fenced, private backyard offers towering mature trees that have been regularly trimmed and maintained, a 14x22 detached garage, a powered 12x16 shed, and a 12x16 back deck—ideal for relaxing or entertaining. Close to schools, parks, and shopping. No basement means easy accessibility and low maintenance. A true gem, lovingly cared for by its previous owner! (id:57557)
801 - 357 King Street W
Toronto, Ontario
Welcome to 357 King WestGreat Gulfs newest addition to the downtown skyline. Step inside this new 1-bedroom suite and you'll instantly feel the difference. Thoughtfully designed with full-sized Samsung appliances, sleek finishes, and generous closet space, this unit delivers both style and function. Drenched in natural light with a clear north exposure, enjoy panoramic views over vibrant KingStreet from the comfort of your living room. The layout is smart and efficient, featuring a spacious bedroom that provides ample space to breathe and recharge.Live where the city moves restaurants, transit, nightlife, and culture all at your doorstep. (id:57557)
67 Oak Lane
Clyde River, Nova Scotia
Modern 3-Bed, 2-Bath Home in Scenic Clyde River Built in 2023 Discover this beautifully crafted 3-bedroom, 2-bath home nestled in the peaceful, tree-filled setting of Clyde River. Built in 2023, this modern residence offers an open-concept main living area with recessed lighting, high-end stainless steel appliances, and spacious living and dining areasperfect for entertaining. (Kitchen countertops to be installed soon.) The main floor includes two comfortable bedrooms and a modern full bath. Upstairs, the private primary suite features its own separate seating area, full bathroom, and a balcony overlooking the natural surroundings. The lower level provides generous storage, utility space, and potential for future expansion. Enjoy outdoor living on the covered front patio with skylights, which connects to a side patioideal for relaxing while watching the kids enjoy the new above-ground pool. The gated front yard adds privacy and security, making this a perfect home for families. Dont miss your chance to own this move-in-ready home with custom touches throughout, all in a peaceful, nature-rich neighborhood. (id:57557)
12 7195 Rte 13 Cavendish Road
Cavendish, Prince Edward Island
What a Great Find in the Beautiful Community of Cavendish!! A well maintained immaculate Cozy cottage completely ready for relaxing at a location to enjoy the best of PEI. This wonderful property nestled among mature trees for great privacy features 2 Bedroom, 1 Bath, Open Concept Living Area, Completely Furnished (fridge, stove, dishwasher, micro wave, kitchen sideboard, washer/dryer combo, furniture, window coverings and plenty of household items). Also for your comfort a Sun Deck, Heat Pump. Electric Fireplace and Electric Baseboard and an outdoor storage with needful contents included. Enjoy Resort Style Living, as this location at Annes Windy Poplar Resort offers a maintenance free life style with an Outdoor Pool and large Activity Centre. A small condo fee of $150 per month includes Internet, Water, Septic, Landscaping, Snow Removable and Garbage Pick-up. The new owner can enjoy a summer oasis or a year round home or an Airbnb Investment. Check it out before it's gone. (id:57557)
1291 Old Highway 8
Hamilton, Ontario
The TOTAL PACKAGE!!! ~6000 sq ft outbuilding & a ~2200 sq ft bungalow, with a grade level walk-out basement, all situated on ~42 picturesque acres. The ~6000 sq ft outbuilding features 3PHASE (600 volts 500 amp) electrical service. In floor heating in the in-law suite & middle bay only. 3 bay doors, office & 3pce bath. PLUS there is a 1 bedroom loft in-law suit. Bright sun filled open concept floor plan. Living room with cozy gas fireplace. Updated kitchen with a huge island with breakfast bar, quartz counters, 36” Wolf stove, stainless steel fridge/freezer & Miele dishwasher. Spacious bedroom overlooking the main floor with wood ceilings. Combination walk-in closet, laundry with full size washer/dryer & 3pce bath. For the INVESTOR there's a potential for great MONEY MAKING OPPORTUNITIES!!! Sprawling ~2200 sq ft 4 bedroom, 3 bath brick home offers a large living room with double sided wood burning fireplace. Eat-in kitchen with a walk-out to a composite deck & above ground pool. Full basement, partially finished with a grade level walk-out. Separate workshop/hobby room. New 125' deep well in 2020. 42 acres with ~30 acres workable. For the owner, you have your own gym (47' X 38'). Close to a full size indoor Pickleball Court, Basketball half court, ball hockey area or Yoga Studio. Other options: pottery studio, arts & crafts, storage for vintage & classic cars or operate a small home based business. (id:57557)
4553 Sussex Drive
Niagara Falls, Ontario
Welcome to this charming, raised bungalow semi-detached home nestled in the desirable Morrison area of Niagara Falls! Boasting a freshly painted exterior and a spacious double-wide driveway with an electric car charging station, this home combines comfort, functionality, and modern convenience. Enjoy a deep, private backyard with no rear neighbours—perfect for relaxing or entertaining. Inside, a large foyer leads to a thoughtfully designed main floor featuring two generously sized bedrooms, a recently updated bath and kitchen with newer appliances, countertops and modern sink and tap, and a bright, inviting living room filled with natural light. The fully finished lower level offers two additional bedrooms, a second bath (2 pc), and a spacious rec room—ideal for growing families or guests. Located just minutes from the QEW, shopping, parks, schools, and all of Niagara Falls' world-renowned attractions, this home is a perfect fit whether you're starting out, downsizing, or looking for space to grow. Don’t miss the opportunity to make this versatile and move-in ready property yours! (id:57557)
990 Dovercourt Road
Toronto, Ontario
LOCATION! LOCATION! LOCATION! This recently renovated 3-bedroom freehold townhouse offers 1,326 sq ft of living space (as per MPAC). This versatile mixed-use property offers endless potential for both residential or commercial use (as permitted). Located in a vibrant neighborhood surrounded by popular restaurants, cafes, schools, and parks. Don't miss the opportunity to own a property that blends charm, flexibility, and a prime location (id:57557)
10307 95 Avenue
Fort St. John, British Columbia
Perfect location for your business! Property sits on 2 full city lots and is Zoned C4. Building has 5,500 sq ft and 14ft bay doors. Two 14ft overhead doors on a 100'x50' shop, which can be separated into individual bays. There is an additional lot adjacent that is used for storage, and the yard is graveled and fenced. * PREC - Personal Real Estate Corporation (id:57557)
2032 Shannon Drive
Mississauga, Ontario
Discover this beautifully maintained home on a quiet, tree-lined street in one of Mississauga's most prestigious and sought-after neighbourhood. Located in the desirable Mississauga Gulf Club area, this home offers exceptional convenience with top-rated schools (including the University of Toronto Mississauga), scenic parks and nature trails, hospitals, and quick access to major highways. Set on a generous 71 ft x 108 ft lot with an impressive 80 ft rear width this property boasts a private backyard oasis complete with a large entertainers deck and charming gazebo. Inside, you're welcomed by a spacious foyer with double-door entry. The main floor features elegant marble, ceramic, and hardwood flooring throughout. The freshly painted foyer, hallway, and combined living/dining rooms are enhanced by timeless chair rail moldings. Expansive picture windows fill the principal rooms, den, and kitchen with natural light. French doors lead into the living and family rooms, each with its own fireplace. A convenient ground-floor laundry room includes a walkout to the backyard deck, as does the dining and family rooms. Upstairs, you'll find four generously sized bedrooms, including a primary suite with an ensuite bath and a large walk-in closet. The finished basement offers tremendous flexibility with a spacious rec room, two bathrooms, two additional rooms (perfect for a bedroom, office, or gym), a kitchen, and a separate entrance through the garage. Ideal for an in-law suite or multi-generational living. This home blends the charm of suburban living with comfort, space, and a strong sense of community perfect for growing families or anyone seeking a tranquil yet connected lifestyle. (id:57557)
2730 Ritchance Road
Champlain, Ontario
Country living at it's best! Nestled on a 2.2 acre lot complete with a man made pond, this family home is move in ready! A large welcoming living room with wood flooring and air tight wood burning stove. A dream kitchen with plenty of cabinets, granite counters, ceramic flooring and back splash, wood beamed ceilings and center island prep space. A practical adjacent dining area with built in storage and coffee bar. An additional formal dining room at the rear with glistening hardwood flooring and garden doors giving access to the back yard. A home office, a den and a full bath with separate soaker tub and corner shower, combined with laundry area complete the main level. Upstairs, a large primary bedroom with a 3 piece ensuite bath along with 2 additional bedrooms. Unfinished basement with workshop, utility room and cold room and plenty of storage. Out buildings include a large workshop with loft area and a small barn. Book a private tour today! (id:57557)
1272 Ursa Road
Haliburton, Ontario
Welcome to 1272 Ursa Road—a stunning 25-acre parcel tucked away on a quiet, municipally maintained year-round road just 15 minutes from Haliburton. With a driveway, culvert, and small clearing already in place, this property is primed and ready for your dream build. Enjoy a beautiful, mature mix of hardwood and softwood trees offering privacy, shade, and four-season beauty. Rural zoning allows for flexible building options, and with hydro at the lot line, you’re one step closer to bringing your vision to life. Whether you’re a nature lover, hunter, or someone dreaming of a peaceful forever getaway, this property checks all the boxes. Conveniently located just 1 hour and 20 minutes from Orillia and 2.5 hours from Toronto—your escape is closer than you think. (id:57557)
198 Bank Street
Ottawa, Ontario
Fantastic Opportunity to Own a Thriving Nail Salon Business in Ottawa Centre! This well-established salon is located in a HIGH-TRAFFIC urban neighborhood and has built a loyal clientele over the years thanks to its impeccable service, inviting atmosphere, and top-tier hygiene standards. Offering a FULL RANGE of nail care servicesmanicures, pedicures, gel, acrylic, dip powder, and custom nail art, this business is fully equipped and TURNKEY for the next owner to step in and succeed. Clients consistently rave about the salons cozy, clean space and the professionalism and friendliness of the staff. Known for using only PREMIUM products and strict sanitization protocols, the salon has earned a solid reputation in the community with glowing 5-star reviews and strong word-of-mouth referrals. Located in Ottawa's Centretown, the salon benefits from a vibrant mix of commercial, cultural, and residential activity. With over 300 shops, cafés and restaurants within walking distance, frequent festivals, excellent transit links, and a diverse, engaged community, Centretown is one of the city's most dynamic and accessible business hubs. This is a perfect opportunity for an experienced nail technician ready to be their own boss, or an investor looking for a profitable, easy-to-manage business. Don't miss your chance to take over a business with proven success and significant growth potential. (id:57557)
193 Gladu Street
Ottawa, Ontario
Welcome to 193 Gladu Street, a charming duplex in one of Ottawa's most sought-after neighbourhoods. This unique property functions as a single-family home with a self-contained one-bedroom, one-bathroom unit at the rear - perfect for extended family, guests, or rental income. The main residence is warm and welcoming, with a wide-open and bright main floor that flows beautifully from living to dining to kitchen. Anchored by a modern island, the kitchen offers plenty of workspace, storage, and natural light - ideal for both everyday living and entertaining. Upstairs, the second-floor bedroom features a cheater ensuite access to a fully renovated bathroom with a sleek glass stand-up shower. The top level includes two more spacious bedrooms and a second full bathroom, also fully updated with contemporary finishes. The rear unit has its own private entrance and offers a well-designed one-bedroom layout with a full bathroom and open living space - an excellent option for added flexibility or passive income. A detached garage adds extra convenience, and the location is hard to beat - close to parks, transit, shopping, and downtown Ottawa. Whether you're looking for a multi-generational home, an investment opportunity, or a home with income potential, 193 Gladu Street delivers on all fronts. Front unit Gross monthly income: $2,550. Rear unit Gross monthly income: $1,537. Gross annual income: $49,044. (id:57557)
F - 99 Crestway Drive
Ottawa, Ontario
Stunning 2-Bedroom Condo in the Heart of Barrhaven! Boasting 9-foot ceilings throughout, this open-concept home feels spacious and airy, with an impressive 25-foot vaulted ceiling in the living area that creates a dramatic and inviting atmosphere. The sleek kitchen features a ton of counter space, ample cabinetry, and a breakfast bar, perfect for everyday or entertaining. Both bedrooms are generously sized, offering plenty of natural light and closet space. The contemporary bathroom is elegantly appointed with modern fixtures and a relaxing ambiance. Step outside to the large balcony with a gas BBQ hookup, offering the perfect place to watch the sunset while enjoying outdoor dining or relaxing with friends. Located in a sought-after community, this condo is steps away from shops, restaurants, parks, and transit. Additional highlights include in-unit laundry and parking. (id:57557)
1694 West Sable Road
Louis Head, Nova Scotia
This 75-acre property, spanning two parcels, offers a significant development opportunity. It includes a newly drilled well and a large septic system designed to support each site. The property features 10 sites, each with a concrete pad, fully plumbed for water and septic. Initially intended for a dome rental business, this property is ideally situated close to Louis Head Beach, just 10 minutes from the town of Lockeport and 20 minutes from the town of Shelburne. Start your own business and put your finishing touches on this great opportunity. (id:57557)
216 Heron Road
Upper Branch, Nova Scotia
Cozy like the cutest cottage, but built and insulated like a solid house: In a quiet subdivision on peaceful Hirtle Lake, this West facing retreat showcases spectacular sunsets from a comfortable seat on the deck, or through the large windows from inside. Our pictures show just a couple of examples. The land is level and private, and shares a driveway - and its maintenance - with the neighbour. Protective covenants make sure that the peace is kept. And for the digital nomads there is high speed internet available. The wired garage was built a few years after the house, in 2016. The property comes turnkey with all chattels included. Road fees for the use of Heron Road are $250 per year. (id:57557)
Turners Island
Marie Joseph, Nova Scotia
Do not miss this opportunity of a lifetime to own a private island on the Eastern Shore of Nova Scotia! This 110 acre island is located off of Marie Joseph & is a 10min boat ride from the Government Wharf. Turners Island was once known as Hawbolt Island & home to two settlements: one on the mainland side & the other facing south on the back side with shallow dug wells & old stone foundations still remaining. Additional features of this oasis would be the sheltered cove between this island & Goose island and is often used by sail boats taking refuge for the night, this side also houses the islands wharf and a calm bay. The wharf was built on an existing rock pile that looks to be remains from an old wharf, the beams are pressure treated for saltwater and there are two extras to extend another 16ft (some wharf boards will require replacing). Walk up the path to find a lovely post and beam 21x25 cabin in the clearing; inside you will find a very charming rustic open great room and upstairs another open room for further development. Outside is a 10x21 lean-to that houses the tractor, and you will also find on the property a sawmill and outside privy. This could be a great opportunity for an eco-tourism business as this sale also includes two homes on the mainland (civic # 1609 & 1613) just across from the Government Wharf. Number 1609 has been partially refinished from the top down with 3 spacious renovated bedrooms, the main floor will require finishing to a new owner's tastes but the home is livable as it is. The other home located at 1613 will need the most work but has great bones and character to be another beautiful seaside home. Build a business of kayaking tours to the island for nightly getaways or sell the mainland homes and enjoy the island; the choice is up to you. Most furniture to stay with properties but there is a list of items to be negotiated, ask your agent for details. Be sure to book your appointment to view and begin living your East Coast Dream (id:57557)
25 George Street
Clark's Harbour, Nova Scotia
Charming 3-Bedroom Mini Home in Clarks Harbour This affordable and efficient 3-bedroom, 1-bathroom mini home is located in the heart of Clarks Harbour and offers a perfect opportunity for first-time buyers, someone looking to downsize, or investors. The home has seen numerous upgrades in recent years, making it move-in ready and low maintenance. Recent Upgrades Include: New Metal Roof (installed 2 years ago) New Windows (updated throughout 3 years ago) New Flooring (2 years ago) Freshly Painted (2 years ago) Updated Bathtub (2 years ago) Hot Water Heater (installed in 2025) With modern updates and efficient systems, this home offers great value and comfort in a welcoming coastal community. (id:57557)
22 Thumbcap Lane
West Pennant, Nova Scotia
Welcome to your dream homea stunning oceanfront retreat nestled in the heart of Pennant Bay. This spacious residence offers the perfect blend of coastal charm and modern comfort, set on an expansive piece of land that ensures privacy, tranquility, and endless possibilities. Boasting breathtaking views of the water, this home is designed to capture the beauty of its surroundings from every angle. Large windows flood the interior with natural light and frame the ever-changing seascape, creating a seamless connection between indoor and outdoor living. Whether you're relaxing on the deck, entertaining guests, or simply enjoying the peaceful rhythm of the waves, this property delivers an unparalleled East Coast lifestyle. With ample space both inside and out, it's ideal as a year-round residence, luxurious vacation home, or a smart investment in one of Nova Scotias most picturesque coastal communities. (id:57557)
4000 Joyce Avenue
Ramara, Ontario
To be built by Cheresh Homes: this 1,042 sq. ft. custom bungalow near McRae Provincial Park in Ramara is perfect for retirees, down-sizers, or young families seeking quality and tranquility. Featuring cathedral ceilings with pine beams, 9 ceilings (10 in the garage), and an open-concept layout, this home includes a custom kitchen with island, solid surface countertops, and vinyl laminate flooring throughout. Built on an insulated concrete foundation with 2x6 construction, it offers R-29 wall and R-60 attic insulation, energy-efficient Gentek windows, propane furnace, and central A/C. Outdoor living shines with a screened Muskoka room and covered front porch, both crafted with Douglas Fir post-and-beam construction. Additional highlights include a large double garage, 40-year shingles, full basement with bathroom rough-in, pressure-treated deck, vinyl siding, steel garage doors, gravel driveway, septic system, and well. Buyers can work with the builder on select interior finishes to make it their own. (id:57557)
10413 10 Street
Dawson Creek, British Columbia
A multi- tenant 2 storey commercial building located right in the heart of Dawson Creek, only 2 blocks South of the Mile Zero Post. This charming mid century building offers loads of walk by traffic and sits next door to City owned arts/cultural building. There are 4 units located in the building (2 ground and 2 on the second floor) and 3 are already leased. One tenant has been there for 25 + years. There have been lots of mechanical and plumbing upgrades over the past 10-20 years. Lots of parking at the back of the building and angled parking on the street. Don't wait as these locations don't come up very often, this could be your chance to break into the commercial market. (id:57557)
6881 Jesmond Road
Clinton, British Columbia
2 bedroom, 1 bath creek-front home, sitting on just under 4 acres outside of Clinton. Roll up your sleeves and make this property and home your own! The property boasts some fencing, multiple outbuildings, Quonset hut, and mobile trailer (trailer is only sitting on the property for storage purposes only, no septic or water) and the huge bonus of a creek that winds its way through the property. This property is under 20 mins from Clinton and the perfect place to enjoy the outdoors being minutes from Kelly Lake and a quick drive to Big Bar Lake, and tons of trails for hiking, hunting or ATVing. All info is approximate. Sold as is where is. Tenant occupied, 24 hrs notice for showings. (id:57557)



