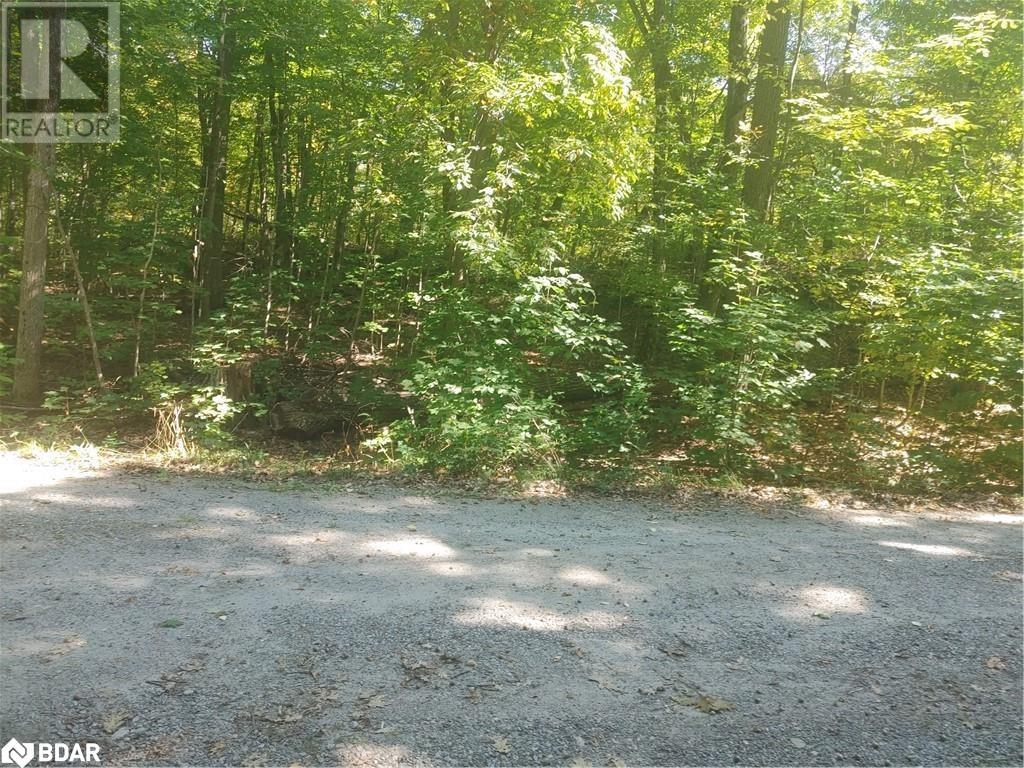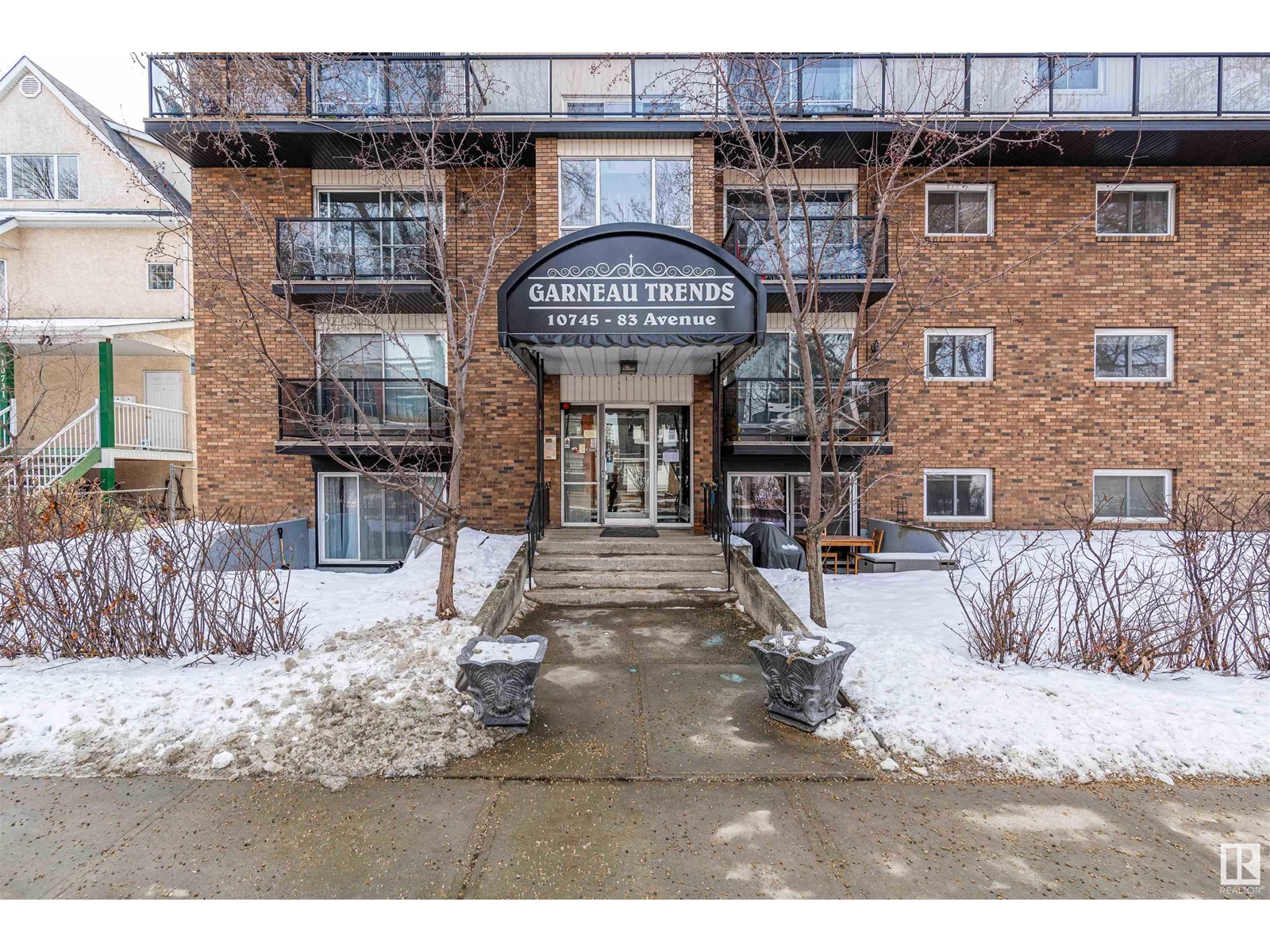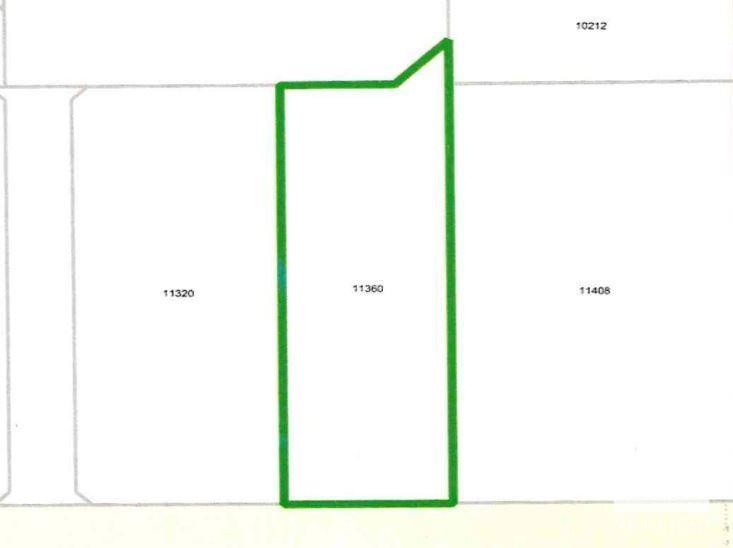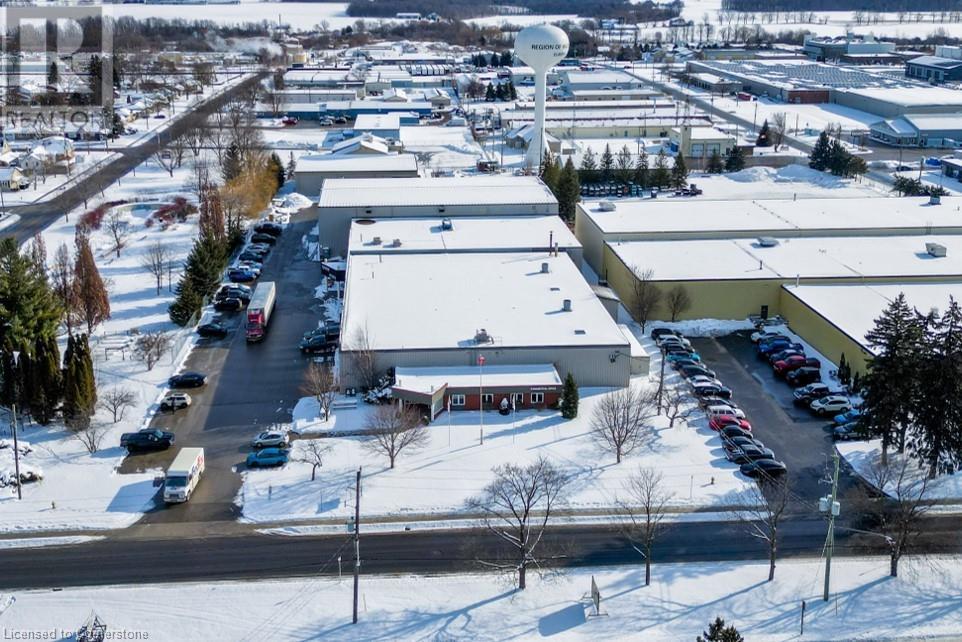18 Kentucky Court
New Minas, Nova Scotia
Attention all investors: here lies the exceptional opportunity you've been searching for! Formerly known as McGill's Restaurant, this expansive space exceeds 5,000 square feet, allowing for versatile usage according to your vision. Upon entering the main dining area, you are greeted by a generous 900 square feet of dining space, accommodating up to 40 guests, complemented by a substantial service area featuring a coffee station, a 12-foot encased display showcase, and two public restrooms. Adjacent to the main dining room is an elegant fine dining area, spanning over 800 square feet and seating an average of 45 patrons. This sophisticated space is designed for an executive experience, highlighted by a stunning propane fireplace as the focal point, custom lighting, an integrated audio system, and a beautifully crafted, temperature-controlled wine cellar, fully enclosed in glass for guests to admire. On the upper level, you will discover a 900 square foot special events room/bar, equipped with entertainment amenities, a 150 square foot service area, and a fully operational 22-foot bar. This space also features two additional restrooms and double doors that open onto a 200 square foot deck, providing a picturesque view of the front property. The kitchen is well-appointed with a 7x9 walk-in refrigerator and a 7x5 walk-in freezer. At the rear of the building, there is a convenient storage room along with a substantial ground-level loading area, offering over 1,200 square feet of space and a 10x12 bay door. Located just minutes from major highways and strategically positioned in New Minas, the shopping center of the Annapolis Valley, this remarkable property is ideal for your business or restaurant, with the option to acquire all equipment for a seamless, turn-key operation. Prominent, high exposure, road sign is accessible for new owner. (id:57557)
N/a Johnston Road
Seguin, Ontario
2.62 acre lot, close to Horseshoe Lake, in the growing community of Seguin (District of Parry Sound). This lot includes a smaller parcel consisting of 1.27 acres. (id:57557)
3310 Chickadee Dr Nw
Edmonton, Alberta
Welcome to the FLORENCE II Detached Single family house 2382 sq ft features 3 MASTER BEDROOMS & TOTAL 5 BEDROOMS 4 FULL BATHROOMS.FULLY LOADED WITH PLATINUM FINISHES SITTING ON A 28 POCKET REGULAR LOT built by the custom builder Happy Planet Homes located in the vibrant community of STARLING . Upon entrance you will find a MAIN FLOOR BEDROOM,FULL BATH ON THE MAIN FLOOR Huge OPEN TO BELOW living room, CUSTOM FIREPLACE FEATURE WALL and a DINING NOOK. Custom-designed Kitchen for Built -in Microwave and Oven and a SPICE KITCHEN. Upstairs you'll find a HUGE BONUS ROOM across living room opens up the entire area. The MASTER BEDROOM showcases a lavish ensuite comprising a stand-up shower with niche, soaker tub and a huge walk-in closet. 2nd master bedroom with 3-piece ensuite and third master bedroom with an attached bath can be used as a common bath along 4th bedroom and laundry room finishes the Upper Floor. **PLEASE NOTE** Pictures from different layout, similar spec. (id:57557)
650 Lazo Rd
Comox, British Columbia
Modern Coastal Luxury home with Breathtaking Ocean Views! Built in 2023 this custom-built 2959 sq ft Point Holmes home was designed for elegance, comfort, and energy efficiency. Nestled in a picturesque setting with south-facing ocean views from both floors, this home offers a seamless blend of contemporary design and timeless craftsmanship. Property Features include a grand entrance with 18 foot ceilings for a striking first impression. This open concept design offers a gourmet kitchen with gas cooktop, large island & exceptional cabinet/pantry. The dining and living areas highlight a wood fireplace with natural stone work plus large picture windows and French doors for easy access to your incredible front deck. The large primary bedroom includes a dressing room, spa-like ensuite with floor-to-ceiling tiled shower, separate tub and his and her sinks. Just a minutes walk to the beach, boat launch, extensive walking trails, bird sanctuary, airport and all levels of schools (id:57557)
2nd - 14 Abacus Road
Brampton, Ontario
Newly renovated space featuring a blend of private offices and open-concept areas, enhanced by modern glass partitions and an abundance of natural light. The property provides convenient access to 400 series highways and public transit, making commuting seamless. Nearby amenities include dining options, with Malton and Bramalea stations just a short distance away. Ample parking, ensuring convenience for both employees and visitors. (id:57557)
1508 - 88 Broadway Avenue
Toronto, Ontario
Welcome to this perfect two-bedroom, two-bathroom split-plan apartment at Yonge & Eglinton. Tucked away out of the hustle & bustle of the area but still close enough to walk to everything your heart desires. This apartment is efficient and has everything you need. As you enter the nine-foot ceilings, a large coat closet and spacious hallway to feature art greet you with a sightline through to the large North-facing window with unobstructed views. The kitchen features stainless steel appliances, granite countertops, tile floor and large island with plenty of counter space. The living room is open to the kitchen and separates the two bedrooms. The primary bedroom has a large ensuite and the bedroom itself is big enough for a king-sized bed allowing for space around the bed. The secondary bedroom is multi-functional and could be used as an office or guest bedroom. It has access to the balcony via sliding door. This bedroom is next to the second full bathroom for ease of use by guests. One owned parking included. (id:57557)
#302 10745 83 Av Nw
Edmonton, Alberta
Discover this rare gem in Garneau—an elegantly upgraded two-bedroom, two-bathroom condo that offers both comfort and style. Featuring cork flooring and porcelain tile, this home boasts refined details such as ceiling moldings, flat door toppers, and sleek baseboards. The stained maple kitchen cabinets are beautifully complemented by quartz countertops and a glass mosaic backsplash, while the kitchen is fully equipped with stainless steel appliances, including a built-in dishwasher, fridge, stove, microwave, and an oversized in-suite washer. Retreat to the spacious primary suite, complete with a walk-in closet and a luxurious ensuite bathroom featuring a Jacuzzi tub. Enjoy ample storage, fresh paint throughout, and thoughtfully designed closet space. Located in the heart of Garneau, this condo is just steps from Whyte Avenue, top restaurants, shopping, and the University of Alberta. A perfect opportunity for the discerning buyer seeking both convenience and sophistication! (id:57557)
11360 100 St
Westlock, Alberta
HIGHWAY COMMERCIAL LOT located on the edge of town with good visibility. Westlock has limited highway commercial opportunities available, making this a rare opportunity. With a population of just under 5000 and another 5000 in the surrounding county Westlock is the hub for business to the north and surrounding areas. Permitted and discretionary uses listed in pictures. Offsite levies and service road development apply. (id:57557)
40 Elm Street Unit# 206,207,208
Sudbury, Ontario
Located in the heart of Downtown Sudbury, Elm Place is a premier, high-traffic destination offering excellent visibility, a diverse tenant mix, and convenient access for both customers and employees. This Class A property provides flexible space options ranging from 200 to 50,000 square feet, accommodating businesses of all sizes and industries. Elm Place features Sudbury’s largest downtown parking facility, which has undergone significant upgrades. The three-story garage offers 950+ stalls, including ground-level, covered, and upper-level parking. The building has also undergone extensive renovations, boasting luxury finishes throughout its common areas, such as marble flooring, elegant cornice details, and more. On-site amenities enhance both tenant and visitor experiences, including a food court, gym, movie theatre, spa, and the Radisson Hotel. Conveniently accessible from Elm Street and Ste. Anne Road, this prime location benefits from a daily traffic count of 28,847 vehicles and foot traffic of approximately 5,000 people per day, ensuring exceptional exposure and accessibility. This 1989 sq. ft. open-concept space is enclosed with class. Perfect for a variety of uses and including retail looking for a unique display. Secure your space in one of Sudbury’s most dynamic commercial hubs! Contact us today for leasing details. (id:57557)
40 Elm Street Unit# 141
Sudbury, Ontario
Located in the heart of Downtown Sudbury, Elm Place is a premier, high-traffic destination offering excellent visibility, a diverse tenant mix, and convenient access for both customers and employees. This Class A property provides flexible space options ranging from 200 to 50,000 square feet, accommodating businesses of all sizes and industries. Elm Place features Sudbury’s largest downtown parking facility, which has undergone significant upgrades. The three-story garage offers 950+ stalls, including ground-level, covered, and upper-level parking. The building has also undergone extensive renovations, boasting luxury finishes throughout its common areas, such as marble flooring, elegant cornice details, and more. On-site amenities enhance both tenant and visitor experiences, including a food court, gym, movie theatre, spa, and the Radisson Hotel. Conveniently accessible from Elm Street and Ste. Anne Road, this prime location benefits from a daily traffic count of 28,847 vehicles and foot traffic of approximately 5,000 people per day, ensuring exceptional exposure and accessibility. This 14,721 sq. ft. open-concept space is perfect for a variety of uses and is ready for customization to suit your business needs. Secure your space in one of Sudbury’s most dynamic commercial hubs! Contact us today for leasing details. (id:57557)
40 Elm Street Unit# 133
Sudbury, Ontario
Located in the heart of Downtown Sudbury, Elm Place is a premier, high-traffic destination offering excellent visibility, a diverse tenant mix, and convenient access for both customers and employees. This Class A property provides flexible space options ranging from 200 to 50,000 square feet, accommodating businesses of all sizes and industries. Elm Place features Sudbury’s largest downtown parking facility, which has undergone significant upgrades. The three-story garage offers 950+ stalls, including ground-level, covered, and upper-level parking. The building has also undergone extensive renovations, boasting luxury finishes throughout its common areas, such as marble flooring, elegant cornice details, and more. On-site amenities enhance both tenant and visitor experiences, including a food court, gym, movie theatre, spa, and the Radisson Hotel. Conveniently accessible from Elm Street and Ste. Anne Road, this prime location benefits from a daily traffic count of 28,847 vehicles and foot traffic of approximately 5,000 people per day, ensuring exceptional exposure and accessibility. This 5,090 sq. ft. space is perfect for a variety of uses, including a medical office, with existing offices equipped with sinks for added convenience. The layout can be demised to suit your needs and may also include furniture for a turnkey setup. Secure your space in one of Sudbury’s most dynamic commercial hubs! Contact us today for leasing details. (id:57557)
3 Industrial Drive
Elmira, Ontario
This well-maintained heavy industrial building offers a prime opportunity for investors or owner-occupiers seeking a versatile property in a highly desirable location. Conveniently situated with easy access to major highways and public transportation routes, the property also benefits from close proximity to local amenities. The building is equipped with multiple types of truck loading doors, including interior flatbed loading capabilities, and features heavy electrical power and efficient capabilities. A very nice office buildout compliments the industrial space, providing functionality. The property boasts varying ceiling heights, with clearances up to 27 feet, and zoning that accommodates a wide range of uses. Currently under a short-term lease, this property is suitable for a variety of purchasers. It also includes 68 on-site parking spaces, ensuring convenience for employees and visitors alike. With its combination of flexibility, infrastructure and accessibility, this property represents and exceptional opportunity in the industrial real estate market. (id:57557)















