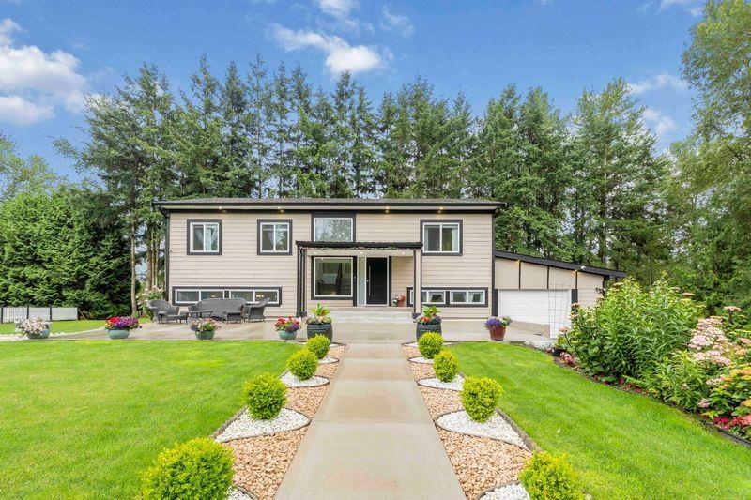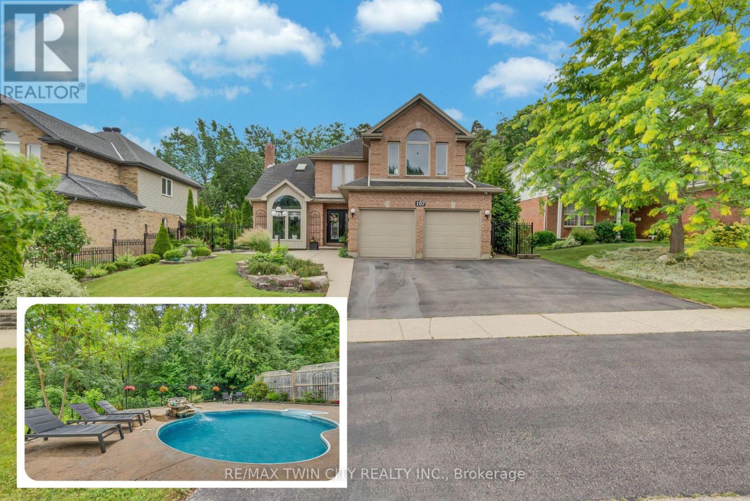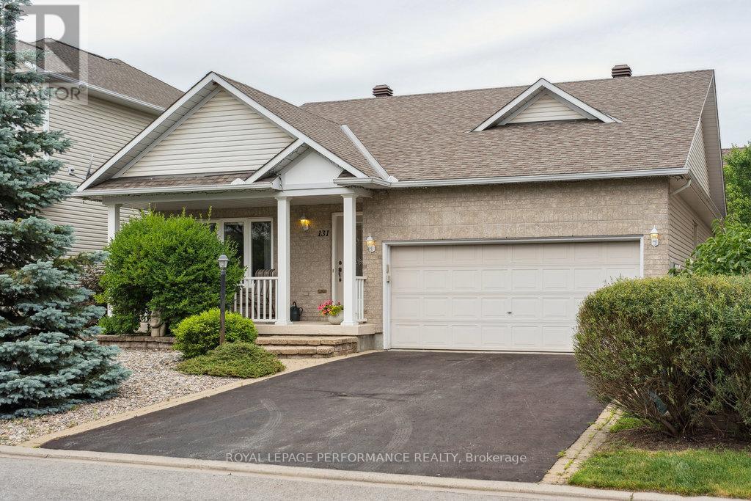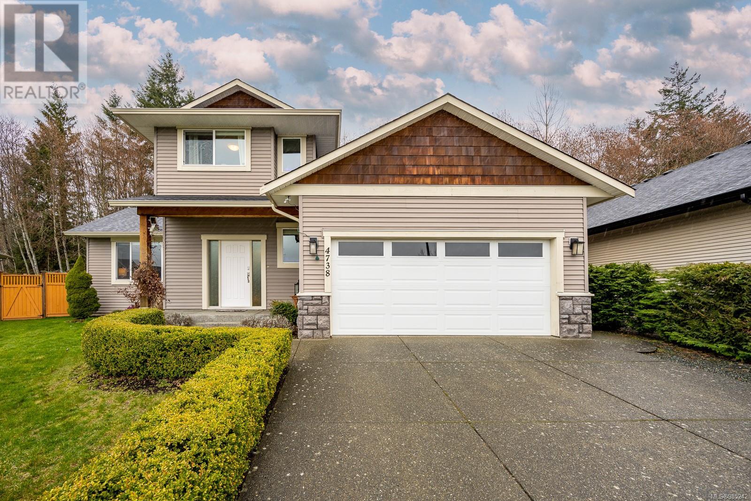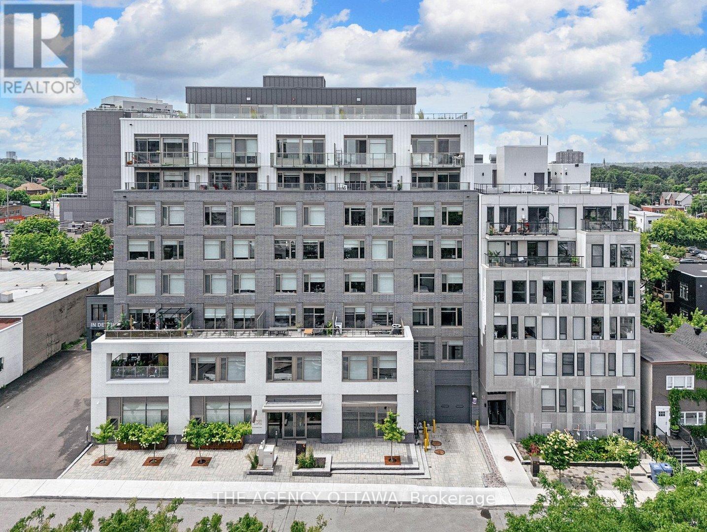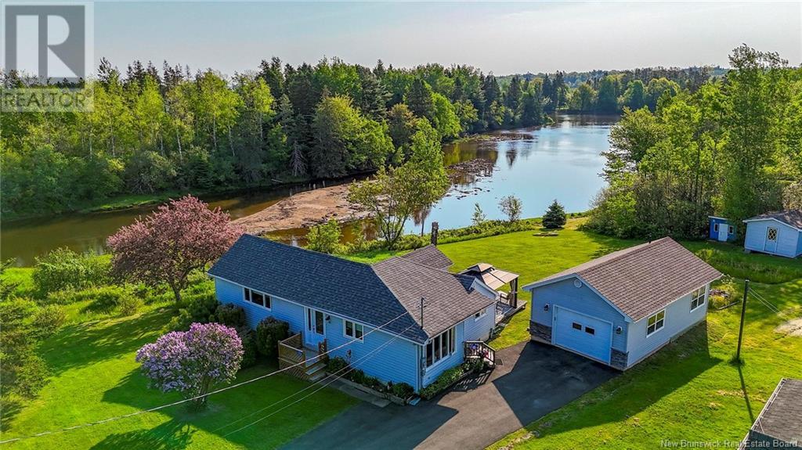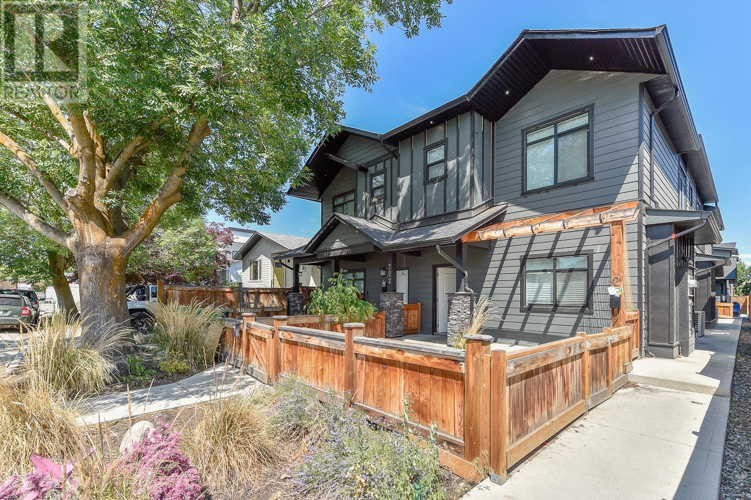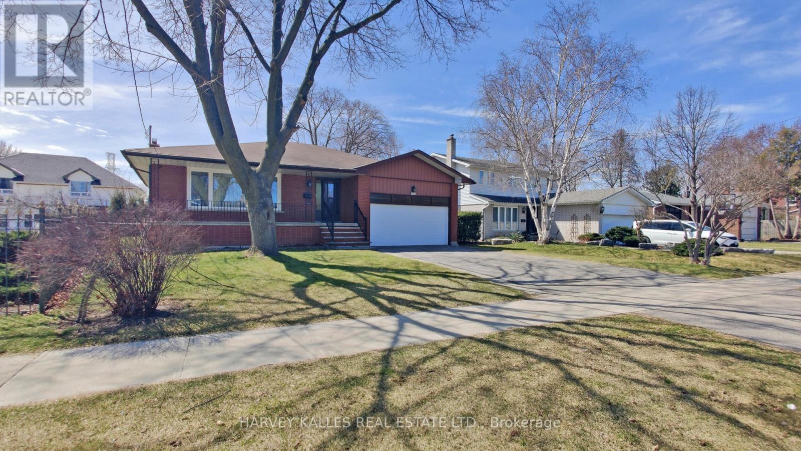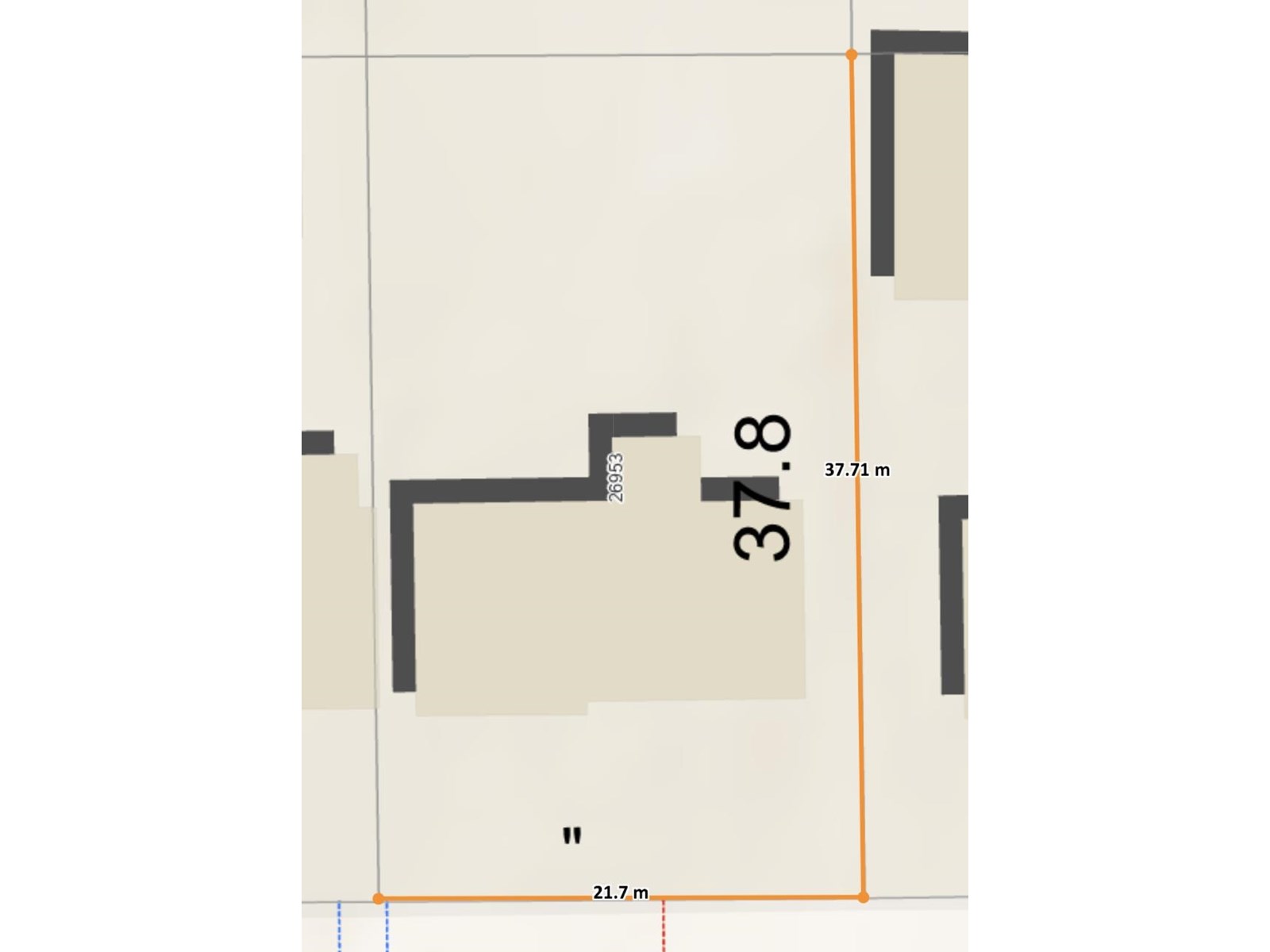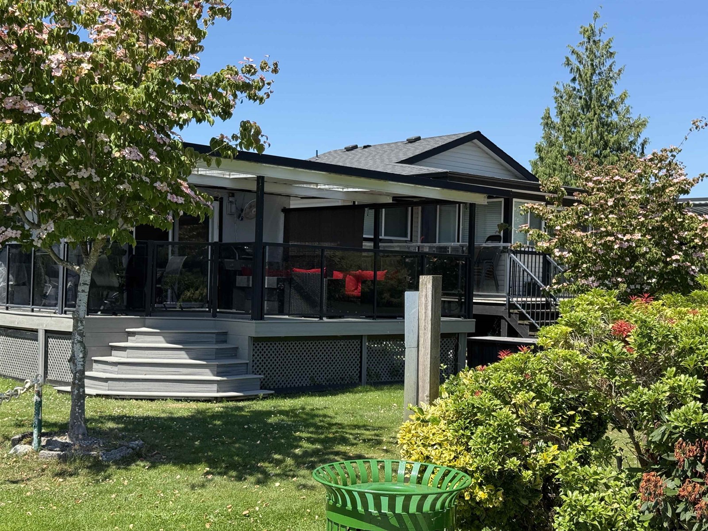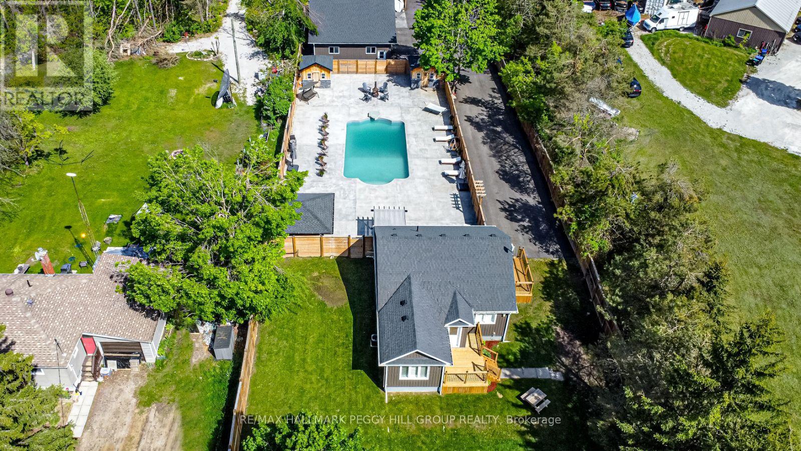302 - 701 Sheppard Avenue W
Toronto, Ontario
Welcome to this bright and spacious 2-bedroom + enclosed den, 2-bathroom suite at the well-regarded Portrait Condos. With nearly 1,100 sq. ft. of thoughtfully laid-out interior space and a full-length, 185 sq. ft. south-facing balcony, this home offers everyday comfort, practical design, and a peaceful garden view. Natural light pours into the open-concept living and dining area, which connects seamlessly to the kitchenrenovated in fall 2022featuring stainless steel appliances, granite counters, a touch-less faucet, tile backsplash, and a centre island thats great for cooking, working, or catching up over a glass of wine. The den has a proper door, making it a great option for a home office, reading nook, or guest space. The primary bedroom includes a walk-in closet and a 4-piece ensuite, while the second bedroom is generously sized and filled with light. Freshly painted and well maintained, the unit also includes remote-controlled custom blinds and a premium oversized parking space with direct access to a private locker rooman uncommon and very handy feature. The building is also 100% smoke-free and known for its quiet, well-managed environment. Amenities include a 24-hour concierge, gym, rooftop terrace, party room, and ample visitor parking. You're steps from everyday essentials like Tim Hortons, Metro, and Starbucks, and a quick walk to Sheppard West Station. Easy access to Allen Road, the 401, and Yorkdale makes getting around the city a breeze. If you're looking for a well-cared-for condo in a location that truly works, this one checks all the boxes. (id:57557)
40 Mica Crescent
Halifax, Nova Scotia
A beautifully designed 7 year young home located just minutes from downtown Halifax, scenic walking trails, and all essential amenities. This modern two-storey home offers the perfect blend of style and functionality for today's family living. Step into the grand foyer that opens to an impressive open concept main floor with soaring ceilings with top to bottom windows allowing natural light to flood the main and second floor. The bright and airy kitchen overlooks the living and dining areas, making entertaining effortless. Youll love the ample counter and cupboard space, complete with a convenient pantry closet. Upstairs, youll find three spacious bedrooms and a full laundry room, including a serene primary suite with a walk-in closet and private ensuite. The fully finished basement adds even more living space with an additional bedroom, a dedicated office area, and a rec roomideal for movie nights or a home gym. Enjoy your morning coffee or evening unwind on the back patio, overlooking the private backyard. Modern, spacious, and move-in readythis home is Halifax living at its finest. (id:57557)
6925 196 Street
Surrey, British Columbia
Welcome to this Charming 5 Bedroom home situated on a desirable corner lot in the heart of Clayton Heights, one of the area's most sought after family communities. This home features an efficient and functional floor plan, complete with an additional Den and Flex Space ideal for a Home Office, Playroom, Fitness Room or Guest Area, offering versatility for growing families. The Mortgage Helper with a separate entrance adds incredible value, whether you're looking for Extra Income or space for Extended Family. Enjoy the convenience of being within walking distance to local parks, schools, and shopping, everyday living easy and accessible. A perfect opportunity to own in a vibrant, family friendly neighbourhood, don't miss your chance to call this place home! (id:57557)
1770 252 Street
Langley, British Columbia
Open House Sat, Sun July 5th & 6th, 2pm to 4pm. Send your clients full cooperation! WELCOME TO YOUR DREAM FARM!AN AMAZING HOME on incredible 4.26-acre farm (fully renovated home)is calling your name. This incredible opportunity is one of a kind, with 5 Bedrooms,4 bathrooms, new floors, paint, roof, doors,and an amazing kitchen. Along with a fully renovated interior, this magnificent property includes TWO SHEDS. Moving on to the exterior, this property has land leveling that provides beautiful, landscaping! CLOSE TO THE END OF A NO THRU road adds to the peacefulness of this home with acres. A great place with a great view of the greenery and an ideal spot to see the sunsets/rises! Very Rare Property! Book your private viewing of this dream farm before it's too late! (id:57557)
1124 Fraser Avenue
Port Coquitlam, British Columbia
In the highly sought after Birchland Manor neighbourhood, this entirely updated and well kept home is within walking distance to 2 elementary schools and several parks and trails are located nearby. This 4 bed, 3 bathrm, home sits on a beautifully landscaped lot with a lovely water feature in the fully fenced and spacious backyard. Stunning flower gardens to enjoy throughout the summer! French doors in the DR lead to a partially covered deck including a covered patio below. Kitchen includes hickory cabinets, granite countertops, and SS appliances, gas stove perfect for bakers and home chefs! Cozy gas fireplace in the LR. Bathrooms include low flush/comfort height toilets. Features high efficiency furnace and A/C for those hot summer days! Come take a look! (id:57557)
2316 E 1st Avenue
Vancouver, British Columbia
Rare opportunity for investors and developers! Land assembly of 4 contiguous lots stretching to the corner of E 1st Ave and Garden Dr. Zoned RM-12N, allowing for 3.5 to 4-storey apartment or townhouse development. Located in a vibrant East Vancouver neighbourhood near Nanaimo St, with transit, schools, and shopping close by. Solid 2-storey home with back lane access. Excellent potential in a fast-growing area - bring your development ideas! Buyer to verify all details with City of Vancouver. (id:57557)
5868 Highway 2
Bass River, Nova Scotia
Back on the market through no fault of its own - Discover the perfect blend of comfort and convenience in this charming 2-story home, nestled on 1.16 acres in a welcoming, family-friendly community. With 3 spacious bedrooms and 2 full baths, this home offers ample space for your growing family. Step inside to find a bright and airy main floor featuring a large kitchen and dining area, complete with beautiful cabinetry and patio doors that open onto a brand new deck-ideal for summer BBQs and outdoor entertaining. For more formal occasions, a separate dining room awaits, while the cozy living room, warmed by a propane fireplace, provides the perfect retreat during the colder months. Upstairs, the primary bedroom is a true sanctuary, boasting its own set of patio doors that lead to a second new deck/balcony, where you can enjoy your morning coffee while taking in the peaceful surroundings. A third bedroom and another full bath round out the upper level, offering comfort and privacy for the whole family. This home has been thoughtfully updated with recent improvements, including a new propane furnace to keep you warm all winter long. Please note, buyers will be responsible for the replacement of the septic field. (id:57557)
5241 Route 225
Shamrock, Prince Edward Island
Spacious Country Living on 1.53 Acres .Just Minutes from Kinkora Welcome to your new home in the peaceful countryside! This spacious property sits on a generous 1.53acre lot and includes a 16x12 shed and a detached 2 car garage perfect for storage, hobbies, or extra workspace. The home features a new steel roof with solar panels, combining durability and energy efficiency. Inside, you will love the open-concept kitchen, dining, and living room, ideal for modern living and entertaining. The kitchen boasts newer appliances and will have a brand new countertop installed prior to closing. A patio door off the kitchen opens to a large back deck, perfect for enjoying sunny afternoons or evening BBQs. The cozy dining area includes a wood stove and offers plenty of space for family gatherings. A convenient laundry room and half bath complete the main level. Upstairs, the expansive primary suite features a walk in closet, while two additional good sized bedrooms offer flexibility for family or guests. The full bathroom includes a large soaker tub and a walk in shower, providing a spa-like experience at home. The partially finished basement adds bonus space for recreation, storage, or future development. Located just 5 minutes from Kinkora, where you'll find local favorites like an ice cream bar and Chez Shea spa, and only 30 minutes to Charlottetown or 15 minutes to Borden-Carleton, this home blends rural charm with convenient access to town amenities. Don?t miss this great opportunity for country living with modern comforts. Book your viewing today! (id:57557)
810 - 11750 Ninth Line
Whitchurch-Stouffville, Ontario
Bright & Spacious Fully Furnished 2Bedrooms and 2Bathrooms unit in a very family, Pet friendly neighbour hood area with a 24 hours concierge, Large multipurpose party room has Fireplace, Bar, Caterers Kitchen, Pool Table. Landscaped outdoor Terrace with Lounge. Fitness Center, Yoga/Pilates studio, Men's and Woman's change room with steam rooms. Entertainments Theatre, Library Lounge with Fireplace, Media Lounge, Virtual Golf Simulator, Children's Play room, Boardroom workspace, Two Guest suites, Above ground visitor parking, Two Pet wash stations area, 3 Min to Stouffville Go Station , 9 Minutes to highway 407, 9 Minutes to highway 7, 14 Minutes to Highway 404 and 20 minutes to Highway 401 . Grocery Shopping walking distance and much more. Parking and Locker is included. (id:57557)
915 Birch Rd
North Saanich, British Columbia
Welcome to this beautifully updated 2-bedroom + den rancher in the heart of Deep Cove—one of the most sought-after locations on the Saanich Peninsula. Set on a sun-drenched & private 0.6-acre lot, this 2005-built home offers the perfect blend of comfort, function, & serene West Coast living. Inside, you'll find stunning wood flooring throughout, a brand-new custom kitchen, stylish new light fixtures, fresh paint, & new blinds. The flexible floor plan includes a separate 1-bedroom suite with its own private entrance—ideal for guests, family, or extra income. Outdoors, enjoy the south-facing backyard, perfect for gardening or relaxing in the sun. The detached double garage provides ample space for vehicles & storage, while a large additional building—currently used as a dojo—offers endless potential for a studio, gym, or workshop. With a heat pump for year-round comfort & just minutes to beaches, wineries, and trails, this is a rare offering in a truly special setting. (id:57557)
35 Princess Street
Gananoque, Ontario
Step into the charm of history with this beautifully maintained home, originally designed as a gracious offering to the church in the early 1900s. Nestled in one of Gananoques most peaceful and sought-after neighbourhoods, it blends timeless character with thoughtful modern updates.Notable features include 9-foot ceilings, a large dining room, main floor laundry, and a recently added full bathroom with accessible features. A side entry wheelchair ramp enhances convenience and functionality.The fenced backyard offers great outdoor space for gardening, entertaining, or simply enjoying the warmer months. Recent updates include a new furnace (2018) and replacement of most windows, adding comfort and efficiency throughout the home.Just a short walk to downtown and the waterfront, this is a rare opportunity to own a piece of Gananoques rich history in a truly lovely setting. (id:57557)
107 Chandos Drive
Kitchener, Ontario
Welcome to 107 Chandos Drive, located in sought-after Lackner Woods neighbourhood of Kitchener. Rarely available on the forested side of the street, this exceptional home backs onto protected greenspace, offering a private, serene setting. Thoughtfully updated & meticulously maintained, the home showcases premium quality finishes throughout. The main level features a bright, open-concept living space with soaring cathedral ceilings & a skylight that fills the great room with natural light. The newly renovated main floor powder room; the mudroom with laundry connects directly to the double car garage & triple-wide driveway. The kitchen & dining area are beautifully updated with newer cabinetry, modern appliances & pot lights throughout. While the dining area includes a fireplace, please note it has not been used by the sellers. Upstairs, the spacious primary suite offers a walk-in closet & a 5pc ensuite complete with a jetted tub & twin sinks. The 2nd bedroom includes a semi walk-in closet & a convenient laundry chute, while the 3rd bedroom is also generously sized. Office space upstairs offering flexibility as a 4th bedroom, office or additional lounge area. The fully finished walk-out basement provides incredible potential offering a spacious rec room with a gas fireplace, a 3pc bathroom & a kitchen rough-in also featuring newly installed engineered hardwood. Step outside to a private, fully fenced backyard oasis, with energy-efficient dipping pool with no Backyard Neighbour. This pool offers all the benefits of a full-size pool while using fewer chemicals & less energy to heat. Its ability to reach hot tub temperatures makes it perfect for extended seasonal use. Additional updates include: newer front entryway, doors, non-slip tile stairs, windows & a newer furnace (2020). Located just minutes from Chicopee Ski & Summer Resort, the Grand River, scenic trails, Highway 401 & public transit. This home checks every box. Book your private showing today! (id:57557)
8 - 4020 Brandon Gate Drive
Mississauga, Ontario
Beautiful 4-Bedroom Townhouse with Finished Basement Unit Prime Location! Welcome to this stunning 4-bedroom townhouse located in a highly sought-after and family-friendly neighborhood in Malton . This spacious home features laminate flooring throughout, a cathedral ceiling, and a newly upgraded kitchen with fresh paint throughout the house, offering a modern and inviting ambiance. The finished basement serves as a separate unit, ideal for rental income, in-laws, or extended family.Highlights:4 bright and spacious bedrooms Finished basement with separate entrance New upgraded kitchen with modern finishes2nd-floor laundry for convenience Freshly painted throughout Laminate flooring throughout no carpets !Minutes to Hwy 427, hospital, shopping plaza Walking distance to major schools and public transport Location, location, location! This home is perfectly situated in a high-demand area, making it a fantastic opportunity for families or investors alike. (id:57557)
324 Mcneilly Road
Stoney Creek, Ontario
Stunning Upgraded Detached Home on Huge 104 x 141 Ft Lot! Detached Garage 1040 sqft. This 3+1 bed, 3.5 bath, 1900 sqft above ground offers the charm of a country property in a well-established neighborhood. Featuring a Home office , brand-new kitchen (June 2025), updated basement (2024), 2.5 fully renovated bathrooms (2024), hardwood floors on main level and a separate side entrance to the basement make it ideal for in law suit. Enjoy a spacious 26x40 heated garage with storage, a sunroom deck, large 22x24 back deck, beautiful garden, and massive concrete driveway can fit 10 cars. Prime location near Hwy access, schools, Costco & Winona Crossing Plaza. Offering the charm and space of a farmhouse without actually being one, this home is a rare find with thoughtful updates and incredible outdoor features. Truly unique and move-in ready! (id:57557)
510c Peninsula Road
North Bay, Ontario
Wake up to breathtaking sunrises and peaceful waterside living in this spacious waterfront bungalow, beautifully positioned overlooking scenic Four Mile Bay on Trout Lake. Thoughtfully designed for comfort and relaxation, this 3+3 bedroom, 3-bathroom home offers the perfect blend of year-round family living and lakeside retreat. Inside, the main level welcomes you with a bright, open-concept living space featuring vaulted ceilings and panoramic lake views. The inviting living room centers around a cozy propane fireplace with access to a large lakeside deck, perfect for morning coffee or evening entertaining. The kitchen has plenty of cupboard space with an island offering bar seating, ample cabinetry, and a connected dining area for hosting family and friends. The main floor includes three bedrooms, including a spacious primary suite complete with a 4-pc ensuite, plenty of closet space and direct access to a private screened-in porch, ideal for quiet evenings or curling up with a good book. There is an additional main floor 3pc bath. Downstairs, the fully finished walkout basement expands your living space with a spacious rec room, second fireplace, and access to the yard and waterfront. Three additional bedrooms, a flexible bonus room (ideal for a home gym, office, or studio), a 4-pc bathroom, laundry room, and utility space round out this versatile level. There is a full house backup generator. Step outside to discover a lightly terraced yard leading to a firm shoreline with sandy bottom and small beach area- enjoy swimming, paddleboarding, or launching your boat from the dock. Traditional sauna by the water for the ultimate lakeside experience. 11 x 19 detached workshop. Whether you're looking for a peaceful full-time residence or an unforgettable family getaway, this Trout Lake property offers great access to boating, fishing, paddling, as well as winter snowmobiling, with cross-country ski trails just minutes away. Its more than just a home, it's a lifestyle. (id:57557)
730 Mckay Avenue
North Bay, Ontario
This multi level home is great for a family in a great location close to shopping, schools and park. Private backyard is most inviting . Plenty of perennials around the home. Access to backyard from mud room to small deck & storage room. This spacious home has 5 bedrooms, office and 2 baths. Features include skylights in family room & kitchen that brighten up the home. The main level has living room, dining area, kitchen & mud room access. The second level has 2 bedrooms, office & 4 piece bath. Third level is a large family room that overlooks the main level. Lower level has the primary bedroom. Basement level consists of two more bedrooms, a 3 pce bath, laundry room & access to crawl space with the furnace, HWT & plenty of storage. 5 appliances included (washer, new Jan. 2023, dryer, new Mar. /24, & dishwasher new Jan /24) . Sump pump new within the last 2 years as well. (id:57557)
78 - 59 Dryden Lane
Hamilton, Ontario
Welcome to your new home in this stunning 3-storey townhouse, perfectly designed for modern living. This 2-bedroom, 2.5-bath gem offers a blend of comfort and convenience, with a thoughtfully laid-out floor plan. The main living area features an open-concept design, allowing for effortless flow between the kitchen, dining, and living spaces. Step out onto the private balcony off the living room, where you can enjoy morning coffee or unwind in the evening. The upper level hosts two spacious bedrooms, each with ample closet space, and a conveniently located laundry area. The primary bedroom boasts an ensuite bath, ensuring privacy and relaxation. With easy access to the Red Hill Valley Parkway, you're just minutes from nature trails, shopping centres, and local amenities. Public transit is within walking distance, making commuting a breeze. This townhouse offers everything you need for a comfortable, connected lifestyle (id:57557)
30 Manhattan Circle
Cambridge, Ontario
Corner End Unit Like "Semi Detached" Freehold 2 Story Executive Townhome Located In The High Demand Millpond Community In Hespeler Area Of Cambridge, Built By Mattamy Homes On One Of The Largest Pie Shaped Premium Lot Backing Onto Walking Trail & Ravine & Green Space. Very Practical & Modern Layout, Separate Great Room & Family Room. Open Concept Kitchen With Breakfast / Dining Area Overlooking Beautiful Green Views Of Ravine & Trail, Wooden Deck For Outdoor Sitting. 2nd Level With Good Size Bedrooms, Master Bedroom With 4Pcs Ensuite & Walk In Closet. Finished "Walk Out Basement" With Washroom Is Another Outstanding Feature Of This Property, Walk Out To Huge Backyard For Summer Fun & Entertainment. Private Driveway With No Sidewalks, Park 2 Cars On The Driveway + 1 Garage Parking ( Total 3 Parking's ), 5 Minutes Drive To Hwy 401 & Approx. 40 Mins Drive To Milton & Mississauga. Close To Shopping Plaza, All The Amenities & Much More. (id:57557)
2801 6000 Mckay Avenue
Burnaby, British Columbia
Welcome to Station Square 6 - the Grand Finale of a landmark Metrotown community. This Air-Conditioned 1 bed, 1 bath home offers sleek modern finishes, wide plank hardwood floors, built-in Miele appliances, and floor-to-ceiling windows showcasing panoramic City, Deer Lake and Mount Baker views. Unit faces SouthEast so you wake up to beautiful sunrises. The building features 24hr concierge, 4 high-speed elevators, gym, yoga studio, infrared sauna, rooftop terrace with BBQs, guest suite and party lounge. Live steps from Metropolis at Metrotown, Crystal Mall, SkyTrain, Central Park, Bonsor Rec Centre, top restaurants, and shops. Includes 1 parking and 1 locker. A perfect blend of luxury, lifestyle, and location. Open House Sun, Jul 6 at 2-4pm. (id:57557)
2024 Chesterfield Avenue
North Vancouver, British Columbia
Amazing FULLY Detached ( no shared walls) 3-level 3-bedroom Townhouse with over 1500 square feet of living space, 422 square feet of decks, attached garage, and versatile enclosed multi-purpose private workshop area. Large front bedroom could easily be used for two kids. Excellent flow from front door through to living room, dining area, and kitchen. Multiple patios off the living room and dining room. Mountain view from front-facing bedroom. Basement room could be used as a third bedroom, office, or laundry room. Could also be configured as a nanny suite or even a short-term rental with a private entrance that could be locked off from upper living space. Access to garage from basement. Driveway at front. Great neighbourhood. Across from Wagg Park, short walk to Lonsdale shopping, Brand new community centre, Harry Jerome almost complete , easy access to Sea to Sky, local mountains, hiking trails, and more. North Shore living at its best! (id:57557)
131 Arrowwood Drive
Ottawa, Ontario
OPEN HOUSE THIS SUNDAY, JULY 6TH, FROM 2:00-4:00PM! Welcome to 131 Arrowwood Drive, a beautifully maintained bungalow nestled in one of Stittsvilles most desirable neighbourhoods. This lovely home offers both comfort and convenience, surrounded by peaceful walking trails and highly-regarded schools, all while being tucked away on a quiet street.The main level features 2 spacious bedrooms, including the gorgeous primary suite complete with a 5-piece ensuite. The heart of the home is the stunning open-concept living room, designed with soaring vaulted ceilings and a cozy gas fireplace that makes for a bright and inviting gathering space. Off the living room, you'll find a sunroom a serene spot to relax and enjoy your morning coffee or unwind with a good book.Head down to the fully finished basement, where youll find plenty of additional living space, including a large recreation room with another gas fireplace perfect for movie nights or hosting guests. The basement also includes a third bedroom, a 3-piece bathroom, a private office, and an incredibly spacious storage area, ensuring theres plenty of room for everything you need. The fenced backyard provides privacy and is an ideal space for kids, pets, or outdoor entertaining. With nearby walking trails, parks, and access to top-rated schools, this home combines suburban tranquility with family-oriented convenience.If youre looking for a charming bungalow in an unbeatable location, 131 Arrowwood Drive is waiting for you. Schedule your viewing today! (id:57557)
1968 129 Street
Surrey, British Columbia
OCEAN PARK! This delightful 3 bedrooms 1 den rancher boasts a large entrance foyer, open plan living & dining, Spacious kitchen with island & eating nook. The adjoined family room has French doors overlooking the private backyard. 2022 replaced skylight windows make the entire home very bright. Updated shower in master bathroom. Cozy living with 1 gas and 1 electrical fireplaces. Walk to everything you need, transit just steps away. Ocean Cliff Elementary, and Elgin Park Secondary catchment. (id:57557)
4738 Cruickshank Pl
Courtenay, British Columbia
Popular East Courtenay cul-de-sac, this home backs onto treed park. 4 bedrooms, vaulted ceiling in the living room, 9 foot ceilings on the main floor, heat pump with air conditioning, gas fireplace, double garage. Kitchen features tiled backsplash, tiled entry, and the 4th bedroom or den on main floor. Fenced private yard with garden shed. Walk to all schools, college hospital, and aquatic centre. Includes 5 appliances. Walking trails nearby past ponds with ducks. Built in 2009. (id:57557)
264 Casson Point
Milton, Ontario
Welcome to 264 Casson Point, Milton a beautifully maintained freehold townhome located in the sought-after, family-friendly Willmott neighbourhood. This bright, open-concept home features an oversized ground floor foyer with direct access to the garage, offering both convenience and style. The second floor boasts a spacious kitchen with a custom backsplash, breakfast bar, and built-in stainless steel appliances, flowing seamlessly into a formal dining area and an inviting family room with a walk-out to a private deck perfect for entertaining. The third floor offers a serene primary suite with a private ensuite bath, along with two generously sized additional bedrooms. Ideally situated close to top-rated schools, parks, shopping, and with easy access to highways and transit, this home is perfect for families and professionals alike. Don't miss your chance to own in one of Milton's most desirable communities! (id:57557)
82 - 2301 Cavendish Drive
Burlington, Ontario
Discover the perfect blend of space, style and serenity in this charming three-bedroom, two-storey condo townhouse located in the highly sought-after Cavendish Woods complex. With 1,354 square feet of thoughtfully designed living space, this home features three large, sun-filled bedrooms, a main floor powder room and an updated full bathroom on the second floor, offering comfort and modern appeal for todays lifestyle. The main level includes a bright, spacious eat-in kitchen - an ideal setting for casual dining or morning coffee - as well as a formal dining room perfect for hosting gatherings and special meals. The large living room provides a welcoming space to relax or entertain, with natural light and a seamless flow to the private, low-maintenance yard with patio - ideal for outdoor dining or quiet enjoyment. Downstairs, the fully finished basement offers a generous family room, perfect for movie nights, a home office, or play area. Tucked within a quiet, well-maintained enclave, Cavendish Woods offers a peaceful residential setting with easy access to highways, shopping, restaurants, and essential amenities. Residents enjoy the benefits of a professionally managed community with condo fees that include internet, cable TV, water, parking, landscaping, snow removal, and exterior building maintenance delivering both convenience and peace of mind. With its spacious layout, thoughtful updates, and prime location, this inviting townhouse is the perfect place to call home. RSA. (id:57557)
306 - 4460 Tucana Court
Mississauga, Ontario
Modern 2-Bedroom Condo With Solarium & Resort-Style Amenities In Prime Mississauga Location! Welcome To This Beautifully Maintained 2-Bedroom, 2-Bathroom Condo Offering A Bright, Spacious Layout And A Versatile Solarium-Perfect As A Home Office Or A Den. This Unit Features In-Suite Laundry, A Storage Locker, And Underground Parking For Added Convenience. Ideally Located Just Off Highway 403 And Minutes From Square One Shopping Centre, This Home Offers Easy Access To Hwy 401, QEW, Public Transit, And The Future LRT. Surrounded By Schools, Dining, And Entertainment, Its Perfect For First-Time Buyers, Small Families, Or Investors. Enjoy 24/7 Concierge Service And An Impressive Line-Up Of Amenities Including A Fully Equipped Gym, Large Indoor Pool, Hot Tub, Sauna, Tennis Court, Billiards And Party Room All Designed For Your Comfort And Lifestyle. Don't Miss Your Chance To Own In One Of Mississauga's Most Desirable Communities. Book Your Private Showing Today! (id:57557)
101, 101g Stewart Creek Rise
Canmore, Alberta
This luxurious corner unit offers an elevated mountain living experience with floor-to-ceiling windows showcasing breathtaking views of Lawrence Grassi Ridge, Ha Ling Peak, and the Rundle Range. The gourmet kitchen is a chef’s dream with custom cabinetry, quartz countertops, built-in wall ovens, Gaggenau and Thermador appliances, a two-drawer dishwasher, and a full-sized wine fridge. The spacious primary suite features a spa-inspired ensuite with a travertine shower, soaker tub, dual vanities, in-floor heating, and custom cabinetry. Additional highlights include rich hardwood floors, designer millwork, built-in entertainment center, ample in-suite storage, two secure underground parking stalls, and access to a private fitness facility—all combining comfort, function, and luxury in one exceptional property. (id:57557)
2573 Mitchell Street
Ottawa, Ontario
Welcome to 2573 Michell Street, a beautiful all-brick bungalow on a peaceful 1.9-acre lot just minutes from the village of Metcalfe and a short drive to Greely or Osgoode. Set back from the road for added privacy, the property features stunning landscaping with rock gardens, a large deck, and an above-ground pool. Ideal for entertaining, the outdoor space includes a fire pit, tiki bar, and gazebo. Dusk-to-dawn outdoor lighting illuminates the yard at night. At the rear of the property, a large detached garage with 14-ft garage doors includes an office, bathroom, and a loft offering endless potential. This move-in ready home offers four bedrooms and four bathrooms with hardwood and tile flooring throughout. The main floor features a thoughtful layout with two spacious bedrooms and a full bathroom on one side of the home, while the private primary suite complete with ensuite, walk-in closet, and direct deck access is tucked away on the opposite end for added privacy. A powder room is also conveniently located on the main level. The open-concept living room, kitchen, and eating area are perfect for family life, while a formal dining room adds an elegant touch.The fully finished basement adds even more living space with a large bedroom, bathroom, and walkout to the backyard. An unfinished section is already plumbed for a future kitchen and includes multiple storage rooms, a cedar closet, a mechanical room, offering flexibility for future needs. Perfect for multi-generational living, hobbyists, or anyone needing a large workshop, this home also suits artists with the spacious bonus room above the shop. Come explore this unique property and imagine the possibilities! (id:57557)
511 - 18 Hamilton Avenue N
Ottawa, Ontario
1 bed, 1 bath for rent In the Heart of Hintonburg! Discover luxury living at Canvas Lofts - a unique rental community featuring 86 expertly designed units located in the highly sought after neighbourhood of Hintonburg! Just steps away from all of the trendy restaurants and cafes on Wellington St W and only 4 minutes walking distance to Tunneys LRT station. Each suite offers in-suite laundry, modern kitchens with stainless steel appliances, custom blackout blinds, SmartOne Home automation and home security, Lululemon Studio mirror, Keyless lock system and FREE WIFI! Parking available for $200/month. AVAILABLE ASAP & 1 MONTH FREE PROMOTION! Application requirements include: ID, Proof of Income, Completed application form, Credit report. *Photos are not of the exact unit. See attached virtual tour for unit plan*. Pet friendly! (id:57557)
26 Saint Hubert Drive
Brampton, Ontario
In the desirable Vales of Castlemore North, this elegant detached homes boasts 5+2 generous sized bedrooms including a separate living space or in law suite, 4 1/2 bathrooms, 3 separate entrances, 3418 sq ft and a private backyard oasis complete w/ hot tub, custom stone pizza oven, smoker, gazebo & garden. Full Brick elevation featuring a 3 car tandem garage w/ parking up to 12 vehicles. The main floor has a dedicated den/office space w/ French doors,9 ft ceiling, separate dining and family room, gourmet kitchen w/ breakfast area that overlooks to w/o backyard, 2 cozy gas fireplace and pot lights throughout. Great Income Opportunity as this property offers 3 separate living spaces, upstairs 1-bedroom In Law Suite/Nanny Suite with separate entrance and 2-Bedroom basement with separate entrance. Close to Mount Royal/top Catholic schools, Mall, Parks, Hwy, Transit & more. (id:57557)
39b, 26553 Highway 11
Rural Red Deer County, Alberta
Stunning, one-of-a-kind acreage just two minutes East of Red Deer! Sitting on just over 3 acres, this 3400 + Sq FT is sure to wow you; boasting 6 bedrooms, 4 bathrooms, a main floor office, oversized heated double attached garage PLUS a heated 22x22 workshop and a 16x20 garden shed. Upon entering the home, you are greeted by a large entryway and mudroom just off of the garage. The set up is perfect for a family including a large pantey/storage for additional appliances and groceries. Off of the foyer is a bright and spacious great room with West facing windows and a brick gas fireplace as well as the perfect office space with built-in bookshelves! This property has seen MANY updates and renovations over recent years with the showstopper being the incredible kitchen which features custom cabinets, an oversized double island with quartz countertops, shiplap ceiling, stainless steel appliances (double ovens & a gas cooktop!), a coffee nook with a beverage fridge; all of which is open to the extra den space which could be used however your heart desires. the beautiful oversized living room which is accompanied by a gas fireplace and charming kids nook! This home is truly the entertainer’s dream with another wide-open family room for hosting right off of the kitchen complete with a reading book and fun crawl space for the kids. The multiple access points to the yard make it the ultimate place to host. Upstairs you will discover four fantastic sized bedrooms including the primary suite which offers a walk-in closet plus double closets and a 4pc ensuite. The three additional bedrooms share the updated bathroom with a double vanity, additional storage space and the conveniently located laundry! The developed basement offers another functional space including a large family room, two great size bedrooms and a 3pc bathroom with in-floor heat. The big ticket items have been taken care of for you here ~ windows (approx 2005), furnaces (2021), shingles (2021), well(2020 - 100 ft), septic (2005 & pump 2020) plus extra features like an invisible fence for your furry friends, built-in speaker system, water softener & more. This property is the epitome of privacy yet offers the quick convenience of being so close to town & directly across the street from the Balmoral Community Hall, ball diamonds, playground and basketball court. The kids will love to explore and enjoy the yard ~ endless locations to unwind after a long day and spots to enjoy the sunrise & sunset. If peace, tranquility and space is something you are looking for, this might just be the perfect place for you! (id:57557)
29 Coalbanks Links W
Lethbridge, Alberta
Whether you're looking to move in and enjoy, or update and build equity, this home is a solid investment in one of Lethbridge's most established family-friendly communities - Copperwood. Walking distance to the indoor pool, gym, skating and curling rink at the YMCA, grocery shopping, restaurants, schools and the public library plus great biking and walking paths for all to enjoy! This home offers 5 bedrooms, which includes TWO primary bedrooms, each featuring it's own private ensuite. Plus a newly finished basement in 2023 making it an ideal fit for multi-generational living, guests, or a growing family. The outdoor spaces includes a spacious deck for grilling, fully fenced backyard with alley access and an oversized double garage. The layout is incredibly versatile and ready for your personal touch! (id:57557)
2017 Albert Street
Gorrie, Ontario
Charming Family Home on a Private, 1/3 of an Acre! Welcome to this beautifully maintained 4-bedroom century home, perfectly nestled at the end of a quiet dead-end street. Offering exceptional privacy and plenty of space, this lovingly cared-for family home is truly a rare find. Immaculate inside and out, the home has been thoughtfully updated over the years, including a new roof (2015), a sunporch and carport addition (2011), and a hydro panel with generator panel (2018) for added peace of mind. The spacious eat-in kitchen comfortably fits a large table, perfect for family gatherings, while the cozy living room is warmed by a charming propane gas fireplace. The main floor also features a convenient 3-piece bath and laundry area. Step outside to enjoy the peaceful porch—ideal for relaxing—or tinker away in the impressive 22 x 14 ft insulated and heated workshop, a dream space for any hobbyist. The expansive lot offers ample parking for vehicles, recreational toys, friends, and family. If you’re looking for a meticulously maintained home with character, privacy, and room to grow, this is the perfect place to call home. (id:57557)
106 Cornwall Road
Shediac, New Brunswick
Exceptional Waterfront Property! First time on the market in generations. Set alongside the peaceful Scoudouc River that ebbs and flows at your doorstep, you'll enjoy picturesque moments on its banks on a daily basis. Sit back with your morning coffee, or evening BBQ gatherings, and observed glass like calmness where wildlife come and go. Breathtaking sunrises and sunsets await you! This property offers various options for you, the new home owner: 1-Move in as is, or 2-reconfigure and update the interior to your preferences, or 3-consider this double lot property the base of your complete new construction project. With the Million Dollar Views that this property offers, it's a WIN-WIN-WIN either way! As a bonus, the insulated and heated detached garage has a year-round separate guest quarters with kitchenette and 3-pcs ensuite! Be close to everything: 5 minutes to Downtown Shediac, 10 min. to Parlee Beach, 15-20 minutes to Dieppe/Moncton. Don't delay. Reserve your visit today! (id:57557)
42 Auburn Bay Gardens Se
Calgary, Alberta
OPEN HOUSE: July 5th, 1-3 pm. This is it!! This is your opportunity to live in the award-winning lake community of Auburn Bay!! This 2-storey home is perfect for first time home buyers, downsizers, investors and anyone looking for a spacious well kept home. With over 1700 sq ft, this home is larger than most houses in this category which can be felt when walking through the home. As you enter the house, you are greeted with a bright open concept main floor with high ceilings and rich hardwood floors throughout the main living areas. The spacious living room opens up to a chef’s kitchen making this the ideal layout for busy families and entertaining. The kitchen offers espresso shaker cabinets, granite countertops, stainless steel appliances, a large sit up island, loads of cupboard space for storage and is conveniently adjacent to both the living & dining areas. The breakfast nook opens up to a beautiful sunny south deck area & low maintenance yard and is perfect for morning coffees and hosting summer BBQs. As you ascend the open staircase, you are greeted with an open bonus room that is perfect for a home office, TV area or quiet relaxation area. The primary bedroom is well sized and has a perfect en-suite featuring a soaker tub, separate glass shower and an ample sized walk-in closet. Two additional well sized bedrooms, a full 4-piece bathroom and a large upper laundry room complete the second floor. The lower level is awaiting your future plans with plenty of room to work with. In addition to all of this, this house also features central vac and air conditioning for those warm summer days. There is a large parking area behind the fenced yard with space for up to 3 vehicles and has room to build a future garage. Enjoy year-round lake access including swimming, boating, fishing, picnics, tennis/pickleball courts, skating, etc. This home is located within close proximity to shopping, schools, hospital, transportation, restaurants, grocery stores, and so many more amenities making it the ideal neighbourhood to call home. Book your private showing today!! (id:57557)
107 Chandos Drive
Kitchener, Ontario
Welcome to 107 Chandos Drive, located in sought-after Lackner Woods neighbourhood of Kitchener. Rarely available on the forested side of the street, this exceptional home backs onto protected greenspace, offering a private, serene setting. Thoughtfully updated & meticulously maintained, the home showcases premium quality finishes throughout. The main level features a bright, open-concept living space with soaring cathedral ceilings & a skylight that fills the great room with natural light. The newly renovated main floor powder room; the mudroom with laundry connects directly to the double car garage & triple-wide driveway. The kitchen & dining area are beautifully updated with newer cabinetry, modern appliances & pot lights throughout. While the dining area includes a fireplace, please note it has not been used by the sellers. Upstairs, the spacious primary suite offers a walk-in closet & a 5pc ensuite complete with a jetted tub & twin sinks. The 2nd bedroom includes a semi walk-in closet & a convenient laundry chute, while the 3rd bedroom is also generously sized. Office space upstairs offering flexibility as a 4th bedroom, office or additional lounge area. The fully finished walk-out basement provides incredible potential offering a spacious rec room with a gas fireplace, a 3pc bathroom & a kitchen rough-in also featuring newly installed engineered hardwood. Step outside to a private, fully fenced backyard oasis, with energy-efficient dipping pool with no Backyard Neighbour. This pool offers all the benefits of a full-size pool while using fewer chemicals & less energy to heat. Its ability to reach hot tub temperatures makes it perfect for extended seasonal use. Additional updates include: newer front entryway, doors, non-slip tile stairs, windows & a newer furnace (2020). Located just minutes from Chicopee Ski & Summer Resort, the Grand River, scenic trails, Highway 401 & public transit. This home checks every box. Book your private showing today! (id:57557)
722 Coopland Crescent Unit# 2
Kelowna, British Columbia
Fabulous well location!! Walk to school, Pandosy Village or the beach! In the centre of Pandosy! Great 3 bedroom and 2.5 bathroom corner TOWNHOME in Fourplex with 1183 sq.ft., outdoor patio facing garage. Ideal for young families or investors. An open main level includes 9ft ceilings and built-in fireplace, large centre island, stainless steel appliances and great room concept. Powder room on the main floor, upstairs there are 3 bedrooms, 2 bathrooms and laundry. Great opportunity for INVESTORS and BUYERS. Enjoy this great location. Well priced! (id:57557)
74 Erie Boulevard
Norfolk, Ontario
Welcome to the Lazy Loft !This three bedroom cottage offers an escape with opportunities for both relaxation and many local activities..Beach accessis just a short walk across the street (approx. 200 yards), fishing, Boating, one of the best Birding areas in North America, 18 hole golf, and all the conveniences of Port Rowan for shopping just minutes down the road.This property boasts a unique blend of rustic charm with modern amenities.Enjoy the spacious open-concept living area including the large modern kitchen complete with stainless appliances, ( fridge, stove, microwave and a beverage fridge). Laminate floors throughout and a renovated bathroom tile floor, equipped with a walk-in shower.The cozy loft currently serves as a separate level primary bedroom or additional living space. Outdoor living is at its best, with a front patio perfect for chilling and chatting with freinds and passerbys.Step into the rear yard to discover a good size deck with chaise lounges. A fire pit for the evenings with friends and family.Also a well built private outdoor shower with hot and cold water. The two storey shed could easily be converted into a great bunkie for the visitors or teenagers. The pull down ladder gets you up into the second level for storing those less used items. The maintenance on this place is pretty close to ZERO, allowing you to enjoy all it has to offer.Water supplied by Longoint Water Compnay $1195.for year 2025 (to be pro rated on closing),Furniture, kitchen dishes, cutlery Pretty much a turnkey cottage/investment. Has been used as a summer rental with great success and great clients. (id:57557)
2176 Stanfield Road
Mississauga, Ontario
Applewood Acres 3-bedroom bungalow with double car garage on a premium 55.59 x 103.75 ft west-facing lot! Approx. 1,500 sq. ft. + finished basement. Large covered front porch and welcoming foyer. Spacious halls and principal rooms. Huge eat-in kitchen with walkout to rear deck and sunny backyard. Basement features a kitchenette with cupboards, countertop, and stainless steel sink, large workshop area, separate rec room with fireplace, new 3-piecebathroom, and a large cantina. Freshly painted. Roof and most windows approx. 10 years old. Great central location walk to plaza, schools, parks, and churches. Short drive to Sherway Gardens, Toronto Golf Club, Lakeview Golf Course, Queensway Health Centre, Costco, and more. Easy access to QEW only 10 mins to Pearson Airport, 15 mins to Downtown Toronto. Perfect opportunity to renovate, customize, or rebuild in a family-friendly neighbourhood surrounded by multi-million dollar homes (id:57557)
168 Bookjans Drive
Hamilton, Ontario
Imagine stepping out your front door... and into the park. Located directly across from beautiful Bookjans Park in a family-friendly Ancaster neighbourhood, this upgraded 4-bedroom Losani-built home offers an exceptional lifestyle just minutes from schools, shopping, and Hwy 403. Built in 2014 and professionally renovated in 2020, this home combines quality construction with designer touches. The custom kitchen is a chef’s dream—featuring Monogram appliances, dual sinks, a massive 7.5’ x 5’ Calacatta island, and sleek cabinetry—all open to the family room with a striking double-sided stone fireplace. Soaring 9’ ceilings on both levels, a dramatic double-height foyer, and rich maple hardwood flooring throughout elevate the space. Trim and millwork have been thoughtfully upgraded with 4 casings (with backband) and 7¼ baseboards. Upstairs, the luxurious primary suite includes a spa-like ensuite and built-in wardrobe in the walk-in closet. A convenient second-level laundry room and a newly renovated (2025) main bathroom complete the upper level. Set on a sun-filled 42’ lot with southern exposure and no homes in front, this home checks all the boxes—location, layout, and style. Just move your furniture in and enjoy! (id:57557)
3415 Highway #3
Barrington Passage, Nova Scotia
Step into timeless character and modern opportunity with this turn-of-the-century home nestled in the heart of Barrington Passage. Brimming with original charm and surrounded by the natural beauty of Nova Scotias South Shore, this property offers the rare combination of historical appeal and rental income potential. This spacious home is already equipped with two full sets of appliancesincluding two stoves, two fridges, and two washer/dryer unitsmaking it ideal for multi-generational living, a live-in and rent-out setup, or as a duplex-style investment property. Whether you're looking to supplement your mortgage or create a dedicated income stream, the groundwork is already in place. Situated adjacent to the Barrington Bay Trail, residents can enjoy easy access to scenic strolls and cycling routes just steps from your back door. Just minutes away, you'll find pristine local beaches, hidden coves, and stunning ocean views, offering the perfect blend of tranquility and adventure. Dont miss your chance to own a piece of Nova Scotia historywith all the modern benefits of today. Whether you're an investor, a large family, or a buyer looking for flexibility and charm, 3415 Hwy 3 is a unique and compelling opportunity. Book your private showing today with your favourite real estate agent and discover the potential of this coastal gem. (id:57557)
274 Oak Park Road
Barrington, Nova Scotia
Charming 4-Bedroom Home in Oak Park | Minutes from Barrington & Hwy 103 This well-maintained 4-bedroom, 1-bath home in Oak Park offers comfort, convenience, and beautiful curb appeal. Surrounded by manicured shrubs and landscaping, the home welcomes you with a spacious main floor layout that includes a porch, bright living room, dining area, pantry, kitchen, and a recently updated bathroom. Upstairs youll find four generously sized bedrooms, perfect for a growing family or home office space. Recent upgrades include widows, well, and two heat pumps for efficient heating and cooling. Ideally located just off Highway 103 and only minutes from all amenities in Barringtonhome to stunning white sand beaches, schools, and recreational facilities. This move-in ready home offers great value in a great community. (id:57557)
14635 59a Avenue
Surrey, British Columbia
Prime 7,600+ sq ft corner lot in sought-after Sullivan Station! This 5 bed, 2 bath home offers over 2,400 sq ft of living space with a separate entry below, perfect for extended family or rental potential. Surrounded by newer homes, this lot offers excellent development potential. Subdivide and build two 3-storey homes with back lane access and space for detached garages (verify with City). Located near top schools, parks, shopping, YMCA, and transit. A rare opportunity for builders, investors, or families looking to secure a prime lot in a growing community. Quiet street, great frontage, and strong upside. Don't miss out and call today! (id:57557)
26953 28 Avenue
Langley, British Columbia
8,942 sqft lot is value-generating opportunity for developers & builders to capitalize on Township's infill housing policy. Fits SSMUH framework allowing up to 4 residential units (Buyer to verify with Township). Lot is flat, fully serviced, and free from easements or rights-of-way, ideal for front-loaded development such as duplex, triplex, or fourplex tailored to today's family-focused market. Existing house is in poor condition. Aldergrove's small-town charm continues to attract families, supported by excellent community infrastructure. Public and private schools within short walking distance, along with modern parks, sports fields, and the recently completed Aldergrove Credit Union Community Centre-featuring indoor & outdoor pools, waterpark, full gym, and ice rinks. Convenient to shopping, transit & wide range of services. Do not walk property or disturb occupants, contact listing agent for street-side viewings. Adjacent property R3006840 also available. Seller is motivated. (id:57557)
148 151 8400 Shook Road
Mission, British Columbia
DOUBLE LOT. Rare WATERFRONT CABIN on Hatzic Lake. A cabin with a DOUBLE-LOT ON THE LAKE (married properties #148 & #151) with a huge covered Deck (porch) with glass patio surround and TREX decking. New kitchen with granite countertops (under-mount sink) cabinets and Stainless Steel appliances. New Tile Bathroom with stand-up shower (glass door) cabinets, granite and fancy sink. (SEE PICTURES) Minutes to Mission and about an hour from Vancouver. Enjoy water skiing, fishing, - Never book a campsite again. Local retreat getaway with amazing Mountain and Lake views. This GATED RESORT is a great community and offers a playground, basketball court, Club House, washrooms with showers, picnic area, 2 boat launches, beach (swimming) area and Wifi. Golf carts welcome. Sorry, no year round living. (id:57557)
37318 Ward Road
Abbotsford, British Columbia
Secluded 2-Bdrm Rancher on 1.25 Acres-Sumas Mountain location! Escape to peace & privacy with this 2-bedroom rancher nestled on 1.25-acre lot. Enjoy the best of both worlds: secluded living with the convenience of being just minutes from shopping, Hwy 1 access, US border. Highlights: cozy & functional 2-bdrm rancher; spacious parking area with gated access and separate concrete pad with own power supply- perfect for a shop, RV hookup, or future expansion; newly drilled well provides reliable water supply; large storage shed; quiet location with fruit trees & natural surroundings-ideal for nature lovers or hobbyists. Whether you're looking for a peaceful retreat, a small hobby farm, or a home base with room to grow, this property has the space & potential to match your vision. Check it out! (id:57557)
671 Algonquin Drive
Midland, Ontario
Top 5 Reasons You Will Love This Home: 1) Step into your own private oasis with a spacious, fully fenced yard featuring a heated inground pool, a generous 8x30 deck ideal for entertaining, and a cement pad ready for parking your recreational vehicles with ease 2) Enjoy worry-free living with a durable metal roof and a brand-new mini-split heating and cooling system, offering energy-efficient comfort in every season 3) Relax in the screened-in porch, a peaceful retreat where you can savour the outdoors in comfort, no bugs, no stress, just fresh air and quiet moments4)The primary bedroom offers a true escape, complete with a warm gas fireplace, sliding doors to the back deck, and private access to a semi-ensuite bath for ultimate convenience 5) Gather in the inviting family room, where a cozy gas fireplace sets the tone for relaxed evenings and meaningful time with friends and family. 1,046 above grade sq.ft. plus a partially finished basement. Visit our website for more detailed information. (id:57557)
2484 Highway 11 S
Oro-Medonte, Ontario
LUXURY INSIDE, PARADISE OUTSIDE - THIS ONE WAS MADE TO ENTERTAIN! Live the lifestyle you've been dreaming of in this extraordinary home, set on a fully fenced 0.72-acre lot just off Highway 11 with quick access to downtown Barrie in 15 minutes and Orillia in 20. Enjoy year-round recreation with Lake Simcoe's waterfront only 6 minutes away, nearby golf courses, scenic forest trails, and Snow Valley Ski Resort just 30 minutes from your door. Behind the secure gated entry with keypad access and motion sensors, the professionally landscaped grounds showcase luxurious armour stone, a 9 x 12 ft front deck, a newly paved driveway, and a heated triple garage and workshop with full insulation, gas service, and automatic door openers. The backyard oasis is built for entertaining with a 20 x 40 ft saltwater pool, stamped concrete surround, two powered cabanas with change rooms, and a covered bar with epoxy counters, a built-in fridge, BBQ hookup, ceiling fan, and a seasonal sink. Inside, the fully renovated main level offers high-end finishes and open-concept living, with a designer kitchen boasting quartz counters, upgraded appliances, and a walkout to the poolside patio. The bathroom features a quartz vanity and glass-enclosed tiled shower, while the primary bedroom includes a cedar walk-in closet, with the option to convert the dining room into a third bedroom if desired. Added highlights include main-floor laundry, California shutters, and an engineered hardwood staircase with custom black rod railings. The finished basement adds a spacious family room with a gas fireplace and built-in shelving, a guest bedroom, office nook, and premium mechanical upgrades including a gas furnace, pressure pump, water softener, three sump pumps, and an owned hot water tank. Don't miss your chance to own this exceptional retreat - where high-end finishes meet unmatched outdoor luxury, creating the ultimate space to relax, entertain, and make every day feel like a getaway. (id:57557)




