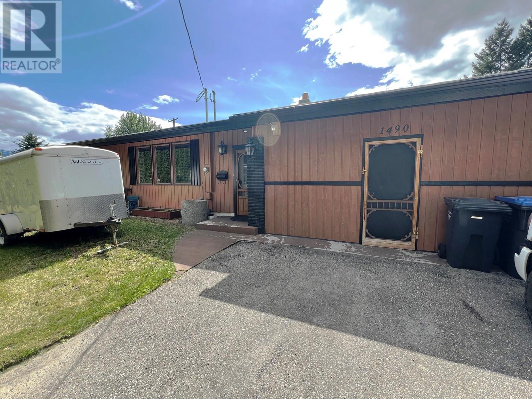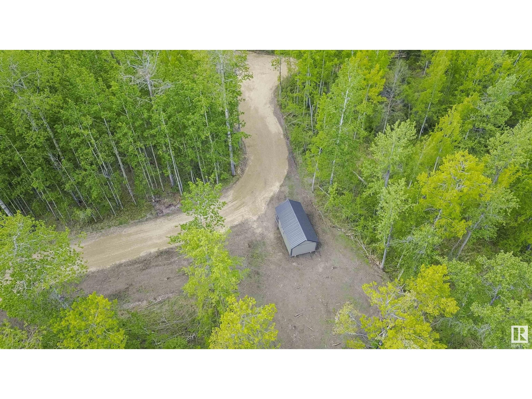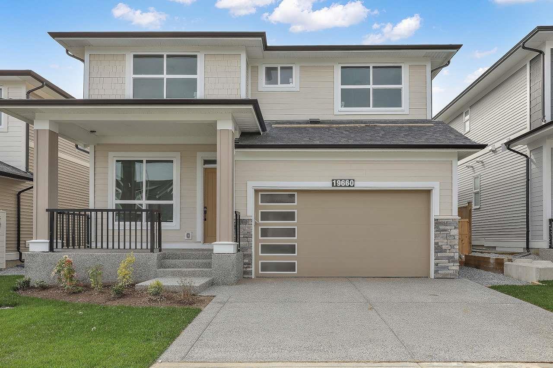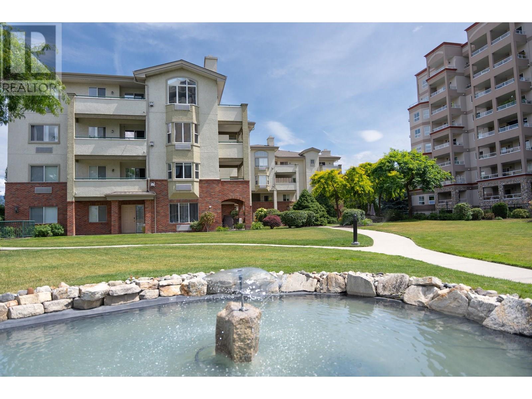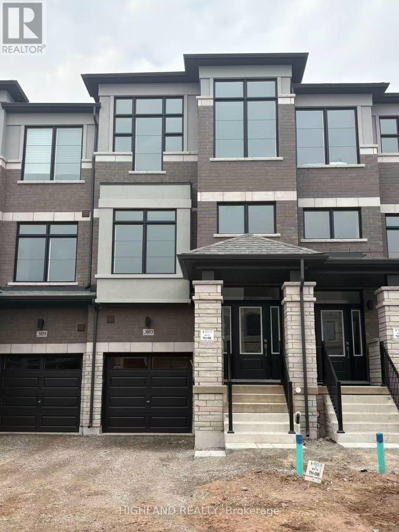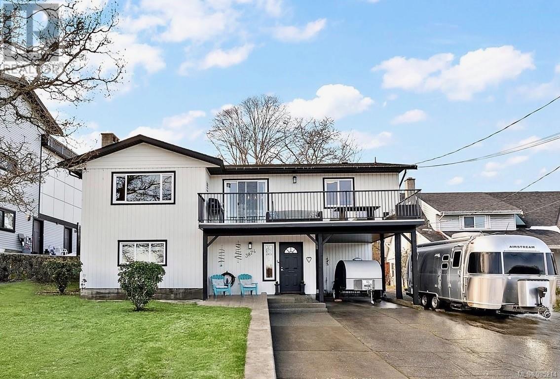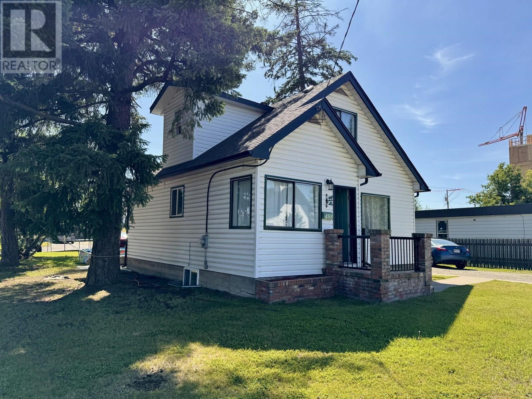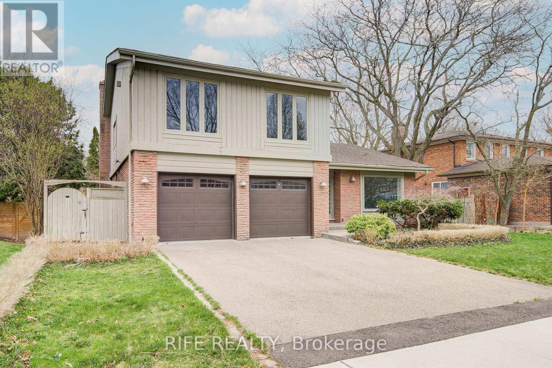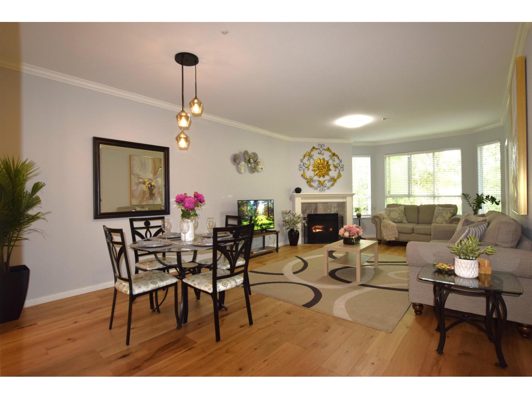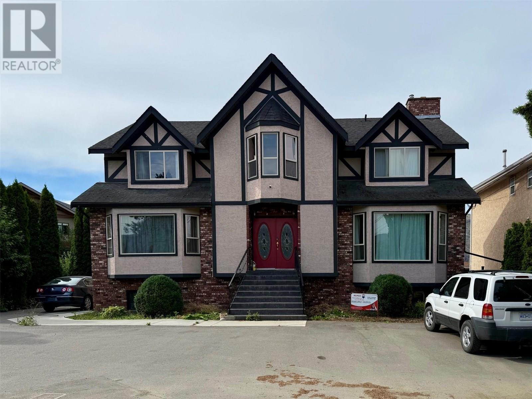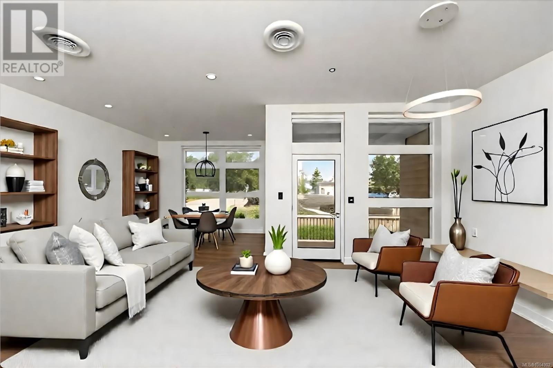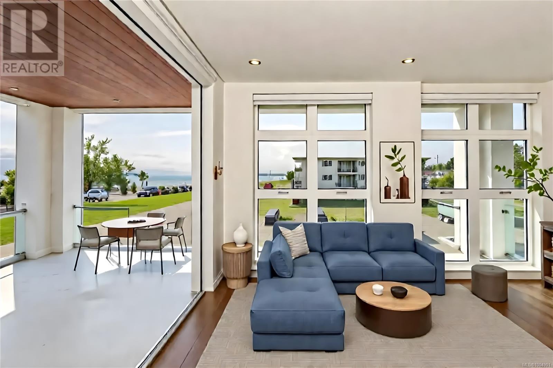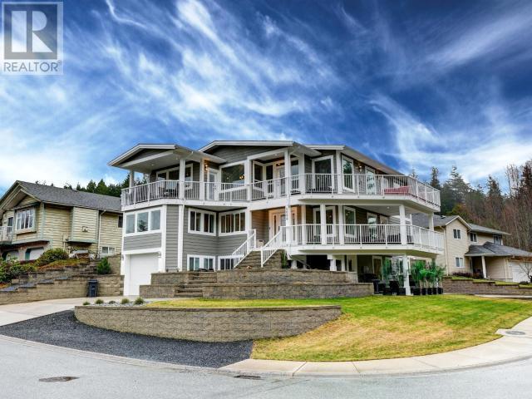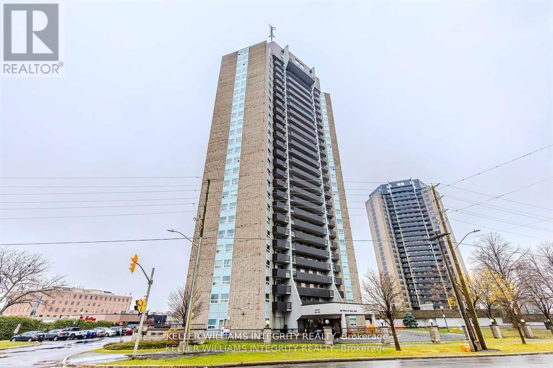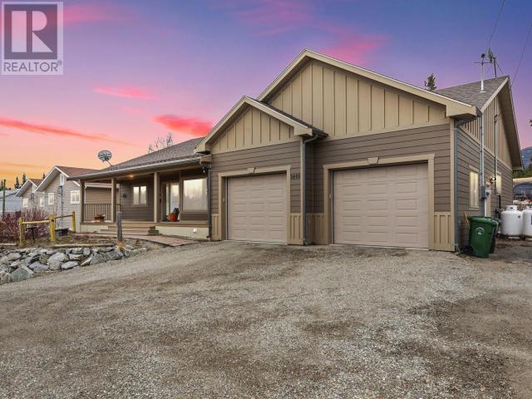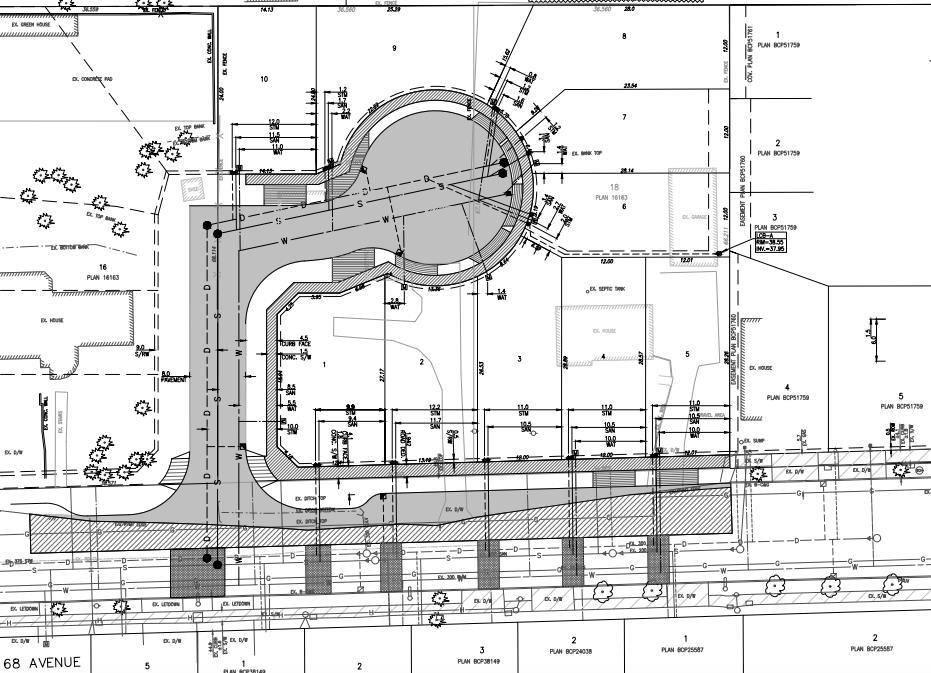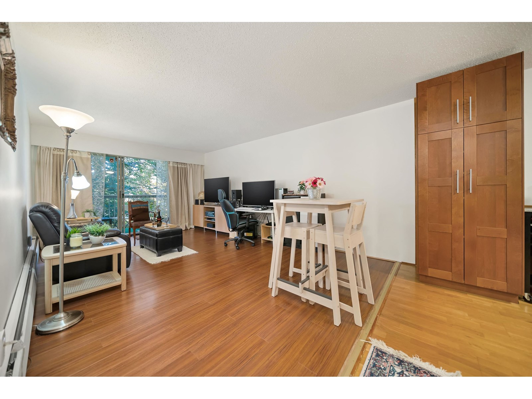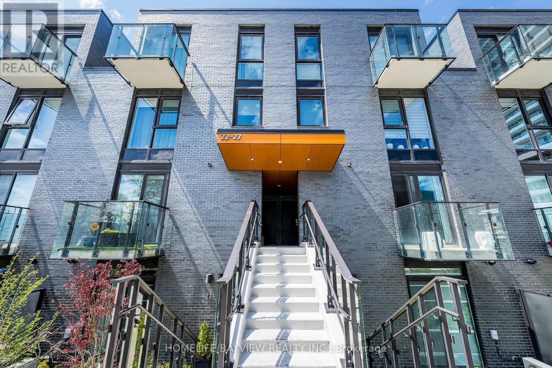9531 Kirkmond Crescent
Richmond, British Columbia
The most EXQUISITE MANSION in prestigious Seafair. Suited on a 7,300 SF (68 x 107) rectangular lot with 3,607 SF of luxurious living. This elegant European style home boasts an open layout with soaring double-height ceilings in the living, dining & family rooms, and a grand custom-designed foyer adding majesty & grace. full of exquisite details inside and out. Includes 4 ensuite bedrooms, 6 bathrooms, and 2 kitchens with large island and top-tier Sub-Zero & Wolf appliances. Additional highlights: private home theatre on main, Smart Home system, crystal chandeliers, A/C, HRV, central vacuum, power blinds, 2-car garage. Walk to schools, shops & parks. School catchment: Dixon Elementary & Boyd Secondary. Open House: July 12, Sat, 2-4PM. (id:57557)
1252 Chinook Gate Bay Sw
Airdrie, Alberta
Stunning East-Facing house with LEGAL SUITE – Style, Space & Income Potential! Welcome to this beautifully upgraded McKee Homes-built detached residence, perfectly positioned 26' wide home on a 34' traditional lot in a quite family-friendly neighborhood. Designed for modern living, this East-facing gem offers total 3100 SQFT developed space with 3 BED, 2.5 bathrooms, a main floor den, an upper-level bonus room, and a never-lived-in 2-bedroom legal basement suite—perfect for multigenerational families or rental income!Step inside to an inviting open-concept main level featuring a showstopper chef’s kitchen adorned with full-height royal blue cabinetry, a built-in microwave and oven, sleek gas cooktop, an oversized island with breakfast bar , and a walk-through pantry with a modern glass door. The dining area is flooded with natural light from large west-facing windows, while the built-in cabinetry adds style and storage. The spacious living room boasts a contemporary electric fireplace and overlooks the sunny backyard—ideal for hosting guests or enjoying quiet evenings.Upgraded iron railings and a sun-drenched stairwell lead you upstairs to a thoughtfully designed upper level. The luxurious primary suite features a spa-inspired 5-piece ensuite and an oversized walk-in closet. Two generous secondary bedrooms, a sleek 4-piece bathroom, a versatile bonus/family room, and a convenient laundry room complete the second floor.The private side entrance leads to a bright and modern 2-bedroom LEGAL SUITE with a contemporary kitchen fitted with stainless steel appliances, a spacious living/dining area, a stylish stand-up shower bath, and its own in-suite laundry. Perfect for extended family, guests, or Rental as a mortgage helper.Situated just steps from a serene community pond and walking trails, this home also offers easy access to parks, baseball fields, a skate park, splash park, tennis/pickleball courts, and playgrounds. A short drive gets you to multiple schools, re staurants, Costco, CrossIron Mills, and all the key amenities you could ask for.With quick access to Yankee Valley Blvd and just 20 minutes to YYC Airport, you can enjoy a peaceful lifestyle in Airdrie with the convenience of Calgary just minutes away.Homes like this are rare—don’t miss your chance! Schedule your private tour today and make this exceptional property yours! (id:57557)
216 Whiteview Road Ne
Calgary, Alberta
Welcome to this fully renovated yet another designer home this time in the desired community of Whitehorn. This property is located on a huge oversized corner lot, it includes a massive garage and a large backyard. Detached 4 level split comes with illegal suite, perfect for living up and renting down, or rent both. Inside you will find 6 bedrooms, 3 full 4 pc washrooms, 2 living rooms , 2 kitchens, and separate laundries. As you enter, you will be welcomed with an open concept huge living, upgraded kitchen, dining, and separate laundry. On the left stairs the take you to second floor, where you will find a 4 pc washroom, 3 bedrooms, master bedroom has its own separate 4 pc ensuite washroom. Lower third level has a nice recreation room with an elegant feature wall which has a beautiful wood burning fire place, wet bar, full 4 pc washroom and a bedroom. Also, a passage to Oversize double garage, and separate entrance, last level basement has a new kitchen, laundry, and two bedrooms. Conveniently located near several schools and within walking distance to numerous parks, transit, and every amenity you could ask for! This property is a 5 minute drive to the always popular Village Square Leisure Centre, Peter Lougheed Hospital, Sunridge Mall, and all major roads, an rare excellent location to find, thx for showing and enjoy........ (id:57557)
410 1869 Spyglass Place
Vancouver, British Columbia
FALSE CREEK WATERFRONT FREEHOLD TOP FLOOR 697 square feet, 1 bedroom condo with VAULTED CEILING and SKYLIGHT in The Regatta. In immaculate condition, this sparkling home is move in ready. Bright and airy with a sunny SW exposure overlooking trees. The well designed open floor plan has room for your house size furniture. Some of the many features include: freshly painted walls, new window blinds, kitchen with pass through, lots of cupboards, mirrored closet doors, gas fireplace, stainless steel appliances good size balcony and more. 1 parking stall and 1 storage locker. Resort style living with a full recreation center including indoor pool, jacuzzi, sauna, weight room, party room and kitchen are only an elevator ride away. 2 PETS ALLOWED! A pedestrian's paradise with the False Creek seawall and ferry landing only steps away, blocks to the Olympic Village, Canada Line, Cambie Corridor shops and a 15 minute stroll to Granville Island. All measurements are approximate. Easy to show by appointment. (id:57557)
1490 Hollywood Road
Kelowna, British Columbia
Charming 3-Bed Rancher with Pool, RV Parking & Workshop – South Rutland Welcome to this solid and comfortable 3-bedroom rancher nestled in the quiet and family-friendly South Rutland neighborhood. Situated on a spacious, level, and fully fenced (all newer fencing) corner lot, this home offers privacy, convenience, and plenty of room for outdoor enjoyment—including RV parking and an in-ground pool for summer fun (new pool pump & liner 2023). Inside, you'll find updated bathrooms and a well-maintained layout (new interior doors) that includes a full basement—ideal for extra living space & storage. Stay cool and comfortable all summer long with central air conditioning (new unit 2018) and enjoy low-maintenance landscaping thanks to the underground irrigation system (new Rainbird controller 2025). (New Furnace firebox & Hot water tank 2018). The existing workshop, once a carport, offers great versatility and could be easily converted back if desired. This home combines practicality, comfort, and potential in a fantastic location— (New higher density permitting now allows for up to four units on a single lot - this corner lot provides fantastic development potential). (id:57557)
55102b Rr 61
Rural Lac Ste. Anne County, Alberta
Looking for a private retreat to unplug and unwind? This secluded 5 acres of treed land is the perfect get away. Graveled drive way to multiple nice, level building sites on the land to build your dream year round retreat. Or pull in RVs, 5 wheels or set up tents to make amazing memories w/ friends & family for the weekends, summers and holidays. There is currently a new, 2023 built, fully insulated, 12 x 22 cabin on skids, that can be moved anywhere & 2 sheds on the property. The cabin is awaiting your personal finishes, wired for power, insulated & has baseboard heating ready for electrical hook up. There is a cozy sleeping loft in the cabin as well as compostable toilet & ceiling fan. Land is partially fenced. Power & electricity on the edge of property. Private access road. Nature reserve & Lake Arnault 1 quarter SE. Quick access to Isle Lake, Seba Beach, wabamun & AB Beach. All amenities in Cherhill, Sangudo, Entwistle, Evansburg, Darwell, Seba Beach & Wabamun. Make memories! (id:57557)
1604 Blackmore Co Sw
Edmonton, Alberta
This fabulous 2 Storey was custom built in 2003 and is located in the premier section of Southbrook. The home offers 2212 Sq. Ft. of quality construction and high-end finishing. Features include 9 foot ceilings on the main floor, california knockdown ceiling texture, hardwood & ceramic tile floors through most of the home, modern paint tones, upgraded trim package and more. Any chef will be delighted with the stunning maple kitchen with an oversized island and loads of cabinets and counter top space. The designer ceramic tile backsplash adds additional ambience and there is also a large garden window over the kitchen sink to provide loads of natural light. Open to the kitchen is the dining area and great room featuring the gas fireplace with marble surround and classy shelving above. Completing the main floor is the cozy den, mud room with laundry and 2-piece bath. The upper level features 3 large bedrooms, all with walk-in closets. (id:57557)
44 8277 161 Street
Surrey, British Columbia
Welcome to EDGEWOOD - a FAMILY-FRIENDLY complex in the heart of FLEETWOOD! This IMMACULATE 3 BED, 3 BATH townhome offers 9' CEILINGS, LAMINATE FLOORING, GRANITE COUNTERS, STAINLESS STEEL APPLIANCES, UNDER-MOUNT LIGHTING & patio right off the kitchen - perfect for summer BBQs. Upstairs features SPACIOUS PRIMARY BEDROOM w/ WALK-THRU CLOSET & 3 PCE ENSUITE, 2 ADDITIONAL BEDROOMS, 4 PCE BATH & UPPER FLOOR LAUNDRY. Enjoy a LARGE TANDEM GARAGE, FENCED YARD & PATIO. GREAT LOCATION: Walnut Road Elem, Fleetwood Park Sec, Walnut Park, 3 min walk to bus, 6 min walk to Future Sky Train & only a 5-MIN WALK to the FLEETWOOD COMMUNITY CENTRE and close to Fresh St Market, Starbucks, dining & more! DON'T MISS THIS ONE - QUICK POSSESSION! OPEN HOUSE: SAT-SUN, JULY 19-20 from 2-4PM! (id:57557)
9316, 70 Panamount Drive Nw
Calgary, Alberta
TOP FLOOR | NEW APPLIANCES | GREAT NATURAL LIGHT | UNDERGROUND PARKING | This top-floor, one-bedroom + den, one-bathroom condominium boasts a thoughtfully designed floor plan filled with natural light. As you enter the unit, you'll be greeted by the spacious, open-concept living area, with a versatile den/flex space. The kitchen is equipped with brand-new stainless steel appliances and a breakfast bar, perfect for your morning coffee or entertaining guests. The bright living room offers ample space for a dining table and opens onto a west-facing patio, complete with a natural gas hookup for a BBQ.The generously sized primary bedroom features a walk-through closet with plenty of storage and direct access to the 4-piece bathroom. For added convenience, the unit includes in-suite laundry.Located in a quiet, well-maintained, and secure complex, this home offers peace of mind. Parking is available in a video-monitored underground lot, and a large, secure storage closet is conveniently located at the parking stall. The property is ideally situated with easy access to Stoney Trail, Country Hills Boulevard, Deerfoot Trail, and an express bus route to downtown and Calgary International Airport.Just a few blocks away, you'll find the Vivo Recreation Centre, Landmark Cinemas, and a variety of local shops, making entertainment and shopping effortless. The area boasts a high walk score and ample green space, making it perfect for enjoying walks with your furry companions.Whether you're a first-time homebuyer, downsizer, or investor, this is a fantastic opportunity to own a home in a welcoming community. **Seller is a licensed Realtor registered in Alberta** (id:57557)
213 6480 195a Street
Surrey, British Columbia
The One You've Been Waiting For in Clayton Heights! Step into this beautifully updated 1 bed, 1 bath ground-floor condo in the coveted Salix building-ideal for first-time buyers or downsizers. Featuring modern laminate floors, stainless steel appliances, in-suite laundry, and a private patio that opens to a tranquil courtyard. Enjoy resort-style amenities: secure parking, storage, guest suite, gym & more. Tucked on the quiet side of the building, yet just steps to the future SkyTrain, shopping, parks, and schools. With a proactive strata and unbeatable location, this move-in ready gem offers comfort, convenience, and long-term value. OPEN HOUSE THURSDAY JULY 17 5:30-6:30 (id:57557)
19660 75 Avenue
Langley, British Columbia
Welcome to Latimer West by Garcha Properties - a boutique collection of 5 beautifully crafted homes in the heart of Willoughby, Langley. These thoughtfully designed residences feature bright, spacious layouts with 2-bedroom legal suites. Choose between a 4-bedroom layout or a unique 3-bedroom plan with an open-to-below concept in the family room, along with 3 full bathrooms and a luxurious primary suite offering His & Hers walk-in closets. The main floor includes a sunken living room, expansive great room with a gas fireplace, a formal dining area, a chef-inspired kitchen with a massive island and spice kitchen, a practical mudroom with built-in benches and hooks leading to a double garage. Downstairs, enjoy an additional bedroom with its own walk-in closet. These homes truly have it all. (id:57557)
10004 Willowview Road Se
Calgary, Alberta
**Seller Wants this Home Sold** Welcome to WILLOW PARK! This property boasts one of the largest lots in the community, located just half a block from the Willow Park Golf and Country Club. This exceptionally clean 3-bedroom bungalow offers mature trees, privacy, an oversized heated double garage (accessible from a paved back alley) with a unique attached storage area, RV parking, and much more. The highlight of the property is the expansive 64' x 188' lot, zoned H-GO. The sunny west-facing backyard includes a deck and a sheltered outdoor firepit/fireplace (in "as-is" condition, requiring burner replacement and gas line reconnection), perfect for relaxing and enjoying a fire. Inside, the home is impeccably maintained, featuring gleaming hardwood floors on the main level. The spacious, open kitchen retains its original cabinets and is equipped with matching white appliances. The primary bedroom upstairs is generous in size and includes a two-piece en-suite. Two additional bedrooms complete the main floor. The fully developed lower level offers a cozy family room, a large area suitable for a games room (to accommodate a pool or ping pong table), and a spacious fourth bedroom ideal for guests or teenage kids. The utility/laundry room is particularly roomy, including a large deep freezer (included), a newer furnace and humidifier (both only 2 years old), and a water tank replaced in May 2021. This home presents immense potential for anyone looking to renovate and update a property in one of Calgary's most desirable communities. It is conveniently located close to transportation, a library, shopping, amenities, schools, and offers an easy drive to downtown. Don't miss out on this amazing opportunity—book your showing today! (id:57557)
16420 26 St Nw
Edmonton, Alberta
PRIME PIECE OF LAND FOR FUTURE DEVELOPMENT GREAT ACCESS TO ANTHONY HENDAY AND EXPOSURE. FUTURE LRT STATION CLOSE MAJOR STORES CANADIAN TIRE,LOWES,HOME DEPOT,COSTCO,ETC.ALL SERVICES ARE NEARBY. (id:57557)
1950 Durnin Road Unit# 405
Kelowna, British Columbia
This conveniently located home is the amenity-rich complex of The Park Residences. Park your car in the parkade and walk to Mission Creek Park in a few minutes, grocery stores, restaurants, shops. Easy access to bus routes. And amenities abound - pool, hot tub, tennis / pickleball court, fitness centre, workshops, games room, library, guest suite, car wash station, bike storage. Open concept living. Make yourself a hot chocolate in your kitchen and cozy up to the natural gas fireplace in the living room on a cold winter day. Or enjoy the Okanagan lifestyle with a quick walk to the shops, head home and BBQ dinner - the natural gas BBQ hook-up on the balcony, makes BBQing easy. There's plenty of room for an office area, reading nook, or hobby area just off the living room / dining room. The primary bedroom has an ensuite bathroom, walk-in closet & a 2nd balcony. There's a 2nd bedroom and another full bathroom to boot. Come home to The Park Residences! (id:57557)
3053 Robert Lamb Boulevard
Oakville, Ontario
** Brand New & Luxury Townhouse W/ 4 Bedrooms / 3.5 Bathrooms / 2 Sets of Washer & Dryer ** This stunning townhouse with over 2,100 sq. ft. of beautifully finished living space in a highly sought-after & family-friendly community features a modern kitchen with granite countertops, stainless steel appliances, a large size island and an open-concept layout which is capable to accommodate all family entertainments. The primary bedroom boasts a luxurious 5-piece ensuite and a generous walk-in closet. Two other great size bedrooms sharing a 4 pieces bathroom have a large window and closet. The Additional room with a 4-pieces ensuite & a private laundry room located on the ground floor can be accessed directly from the inside of the garage, it can be used as a 4th bedroom or a home office which is offering added privacy and flexibility ideal for guests & extended families. Additional features include ample storages & closet space throughout the house and two-zone air conditioning with separate control panels for enhanced comfort. Ideally located in the heart of Upper Oakville. The property closes to top-rated schools, shopping centers, major highways, and superstores. Don't miss this opportunity to enjoy this brand-new townhouse. (id:57557)
2218, 204 Sparrow Hawk Drive
Fort Mcmurray, Alberta
2218-204 Sparrow Hawk Drive - This 2nd floor Bachelor suite located within the Vistas is sure to impress. This concrete executive building is located on the Greenbelt with direct access to walking trails, biking trails, public, transportation, shopping, schools, park areas, and a gated playground, etc. providing views from every balcony. Your well maintained home provides high ceilings, an abundance of natural lighting, with a floor plan that offers functional living space. Your home is equipped with a bright kitchen, offering lots of cupboard and laminated counter space, with an eat up island, looking into your bright living space. Your living room is oversized with a large window and access to your large deck looking over the front of the building with views of the park. This bachelor suite also provides ample room for your sleeping space and a 4 piece bathroom, laundry, laundry within your unit, a nice sized front foyer closet and a second storage closet. Some other features include laminate flooring throughout. Freshly painted, gas hook up for your barbecue, situated within a concrete building, your own titled above ground parking stall, and underground titled storage unit. This home is a must see!!!! Call today for your private viewing. (id:57557)
764 Karlsfeld Road
Waterloo, Ontario
WELCOME TO 764 KARSFIELD ROAD WATERLOO! An immaculate three bedroom & 2.5 bath. Main floor features a dining room, spacious living room with large windows allowing abundance of light during the day. Kitchen with S/S appliances( gas stove, dishwasher, and rangehood), granite countertops, tiled backsplash, and a pantry. Main level powder room, laundry. A sliding door opens to a large, fully fenced backyard with shed. Second floor boasts a huge master bedroom with 4pc. ensuite and large walk-in-closet. Another 2 good sized bedrooms with spacious closets and a 4 pc. family bathroom. (id:57557)
2055 167a Street
Surrey, British Columbia
Discover your family's prestigious home at KENDRICK by Marathon. Steps from Grandview Heights Secondary, parks, and the Aquatic Centre, this 6-bed, 5-bath home is ideal for multi-generational living. It features 4 bedrooms up, each with its own bathroom and two with an ensuite, and a 2-bedroom suite for a nanny, in-laws, or mortgage helper. The open-concept great room impresses with 10-ft ceilings, extensive millwork, and high-end finishes. A gourmet kitchen with a massive island, quartz countertops, shaker cabinetry, and Bosch appliances is the heart of the home. Enjoy modern comforts like forced air heating and Navien hot water on demand. Open House Sunday July 20th, 2025 1-3pm (id:57557)
5832 Anthony Cr Sw
Edmonton, Alberta
Meticulously well-kept 2-storey home in SW Edmonton’s vibrant community offers the perfect blend of modern living and convenience, with quick access to Anthony Henday, Calgary Trail, Highway 2, and Edmonton International Airport. Offering 1,592 sq ft of sun-filled, open-concept living, this 3-bedroom, 2.5-bath home is immaculately presented and thoughtfully designed. The stylish kitchen features quartz countertops, stainless steel appliances, a gas stove, and crisp white cabinetry — perfect for daily use and entertaining. Upstairs, the spacious primary suite includes a walk-in closet and 4-piece ensuite, plus two more bedrooms and a full bath. The basement is framed with bathroom rough-ins, ready for your personal touch. Enjoy a fully fenced, landscaped yard with a double detached garage and rear lane access. Close to schools (K–9 & high school), parks, trails, rec centres, grocery stores, restaurants, banks, and future LRT. A place you’ll be proud to call home. (id:57557)
3874 Lancaster Rd
Saanich, British Columbia
Welcome to this beautifully updated home in a sought-after location with breathtaking Swan Lake views. The open-concept design fills the space with natural light, creating a warm, inviting atmosphere. Upstairs, a spacious living room with a cozy fireplace flows into the dining area and bright, functional kitchen—perfect for entertaining. The primary bedroom boasts a double closet and ensuite, while two additional bedrooms accommodate family or guests. A flexible one-bedroom suite with laundry can easily convert to a two-bedroom or provide extra living space. Enjoy generous parking, a carport, and a large detached garage—ideal for a gym, studio, or potential carriage house. The yard features apple and Garry oak trees, and the peaceful setting welcomes visiting wildlife. Steps from trails, parks, Uptown, transit, and schools, this hidden gem offers tranquility in a quiet, safe community. (id:57557)
62 - 620 Ferguson Drive
Milton, Ontario
Welcome to Townhome 62 at 620 Ferguson Drive situated in Milton's family-friendly Beaty community, close to schools, parks and walking paths. This sun-filled and freshly painted end unit townhouse that feels more like a semi-detached features high-end finishes including a designer kitchen with stainless steel appliances, quartz counters, slate flooring and custom cabinetry, as well as upgraded bathrooms. From the second floor living area, step out to the balcony and enjoy the gorgeous sunset & escarpment view while barbequing from a gas line hookup. The primary bedroom has a walk-in closet and a semi ensuite 4 piece bathroom. Front loading washer and dryer located upstairs for convenience. Finally, not to be missed is the beautiful landscaping at the front yard enhancing this home's curb appeal. (id:57557)
1126 - 285 Dufferin Street
Toronto, Ontario
** Both Two Bedrooms Have A Floor to Ceiling Window and A Large Closet ** Welcome to this stunning, brand-new 2-bedroom condo designed for contemporary urban lifestyles. Featuring a functional layout with ceiling-to-floor windows, this bright and airy home offers an abundance of natural light and breathtaking, unobstructed views of the city skyline. The open-concept kitchen is equipped with built-in appliances and seamlessly flows into the living space perfect for entertaining or everyday living. Each bedroom includes a large window and spacious closet, providing comfort and practicality. Steps from major highways, schools, superstores, parks, and all the essentials. Whether you're a professional, couple, or young family, this is the ideal home base for your urban lifestyle. (id:57557)
462 Malaga Road
Mississauga, Ontario
Welcome to 462 Malaga Rd, a bright and spacious family home in the heart of Mississauga. Nestled on a quiet, tree-lined street, this sun-filled 4-bedroom, 4-bathroom detached home offers over 3,500 sq ft of beautifully designed living space, including a professionally finished basement. Thoughtfully upgraded and impeccably maintained, it blends comfort, style, and functionality for growing families. Step inside to discover a warm layout with oak hardwood floors throughout, a solid oak staircase connecting all levels, elegant crown moulding, and LED pot lights. Freshly painted in 2024 with new curtains, the home offers a clean, move-in-ready feel. The bright family room with fireplace is perfect for cozy evenings, while large windows fill the space with natural light. The custom gourmet eat-in kitchen features white cabinetry, marble countertops, premium KitchenAid stainless steel appliances, and a modern bulkhead design. From the breakfast area, walk out to a private fenced backyard, ideal for barbecues, gatherings, or quiet mornings. Upstairs, four generously sized bedrooms include a spacious primary suite with a walk-in closet and private ensuite. All bedrooms enjoy unobstructed views, offering privacy and open outlooks. The finished basement includes a large U-shaped recreation room, a home office, and a 3-piece bathroom. Perfect for a gym, media room, or guest suite. Set on a professionally landscaped 41 by 102 foot lot, the home also features key recent upgrades such as a new furnace (2024), hot water tank (2024), and a replaced electrical panel with new breakers (2025), providing peace of mind. Minutes from Square One, GO Transit, highways, parks, schools, and more. Don't miss your chance to own a beautifully maintained home that truly has it all. Your next chapter begins here. (id:57557)
488 Kinchant Street
Quesnel, British Columbia
Charming & beautiful home, extensively renovated, in North Quesnel with 5 bedrooms, 2 bathrooms spread over 2 floors plus a fully finished basement. Finally enough space and privacy for everyone in the family with over 1800 square feet! $130,000 renovation in 2022 including new roof, gutters, dormer bathroom on the top floor, a new kitchen and bathroom on main, updated paint colors, and so much more -- all truly enhancing the timeless charm of this character home. Enjoy a back deck, shed in the backyard, and ample parking space. Property is zoned Multi-Family for future development. This bright, spacious home will win over your heart. Truly close to everything from shopping, the riverwalk, downtown, and amenities. Move into a gorgeous space and enjoy life in the Cariboo. (id:57557)
2790 Wheaton Dr Nw
Edmonton, Alberta
This elegant Windermere estate offers over 5,700 sq. ft. of refined living on one of the area’s largest lots, backing onto a tranquil pond. Built for those who value quality, comfort, and entertaining, it features a chef’s kitchen with Wolf/Sub-Zero appliances, quartz counters, and floor-to-ceiling cabinetry. The open-concept main floor boasts 12’ ceilings, 3 gas fireplaces, and a 600 sq. ft. covered deck with 4 heaters, built-in BBQ, and privacy screens—ideal for near year-round enjoyment. A private upstairs guest suite offers a full kitchen, living room, and 4-pc bath—perfect for extended family or live-in help. Walkout basement includes 2 bedrooms, heated floors, custom wine cellar, wet bar and gym (or 3rd bedroom). The primary suite features patio access, a spa bath, and boutique walk-in closet. Over $125K in low-maintenance landscaping. Now offered below replacement cost—an exceptional value in Windermere. (id:57557)
615 - 280 Dundas Street W
Toronto, Ontario
Welcome to this brand-new studio located in the vibrant heart of downtown Toronto. Experience the ultimate urban lifestyle in one of the city's most dynamic and connected neighborhoods. Perfectly positioned for urban professionals, this stylish unit offers unbeatable access to the Financial District, top entertainment venues, world-class dining, and transit. Designed with functionality in mind, the open-concept layout maximizes space while offering exceptional comfort. Enjoy the sleek, modern kitchen with brand-new built-in appliances, expansive windows that bring in abundant natural light, and generous closet space that provides ample storage a rare find in studio living. (id:57557)
17 Bramble Drive
Toronto, Ontario
Welcome to 17 Bramble Drive A Rare Gem in the Prestigious Denlow Neighbourhood!Discover this unique, sun-filled home featuring 3+1 spacious bedrooms and 4 modern bathrooms, set on an impressive 70 ft x 110 ft premium ravine lot. Enjoy breathtaking views from the backyard overlooking a serene park the perfect private retreat right at home.Step into the unique family-sized living and dining area with soaring 13-ft cathedral ceilings, offering an airy and elegant space for entertaining and everyday living. The home has been newly renovated, featuring fresh paint and updated flooring throughout the basement and upper levels. Located on a quiet, sought-after crescent in one of Torontos most desirable areas, this property offers a rare opportunity to transform a diamond in the rough into your dream home. Close to top-rated public, private, and Catholic schools, and minutes from Shops at Don Mills, York Mills Gardens, Banbury Community Centre, Windfields Park, Edwards Gardens, and local parkettes. With easy access to TTC, major highways, and downtown Toronto, convenience meets lifestyle in this exceptional location. (id:57557)
108 7848 209 Street
Langley, British Columbia
Looking for fast possession and move-in condition! Come to see this beautiful family townhouse, "Mason & Green" by Polygon. This 3-bedroom, 2.5-bath quiet inside unit facing community garden features a fenced yard and a spacious balcony, freshly painted throughout, brand new carpet, 9 ft ceilings & laminate wood flooring on main, gourmet kitchen with an entertainment-sized island and quartz countertops, large laundry room with side by side washer & dryer. Incredible 8400sf Maples Clubhouse includes outdoor pool, gym, playground, guest suites and a theatre room. Walking distance to Richard Bulpitt Elementary School, shopping and transit. (id:57557)
304 5646 200 Street
Langley, British Columbia
Stunningly renovated 2 bed, 2 bath unit at Cambridge Court - offering 1,218 SQ FT of modern living just minutes from the upcoming Willowbrook and Langley Centre SkyTrain stations. Featuring new laminate flooring, S/S appliances, fresh modern paint and contemporary lnew light fixtures, a large laundry closet for storage and 1 parking stall. Gas is included with the strata fee! Enjoy seamless indoor-outdoor living with a private balcony accessible from both the living room and Primary Bedroom. This move-in-ready gem offers the comfort of a new home feel with the space you've been looking for. Don't miss it! OPEN HOUSE Sat & Sun | Jul 12 &13| 2-4pm. (id:57557)
1973 Tranquille Road
Kamloops, British Columbia
Order for Conduct of Sale. ""Foreclosure."" Property size and room info have been provided by BC Assessment, Landcor, Lawrenson Walker Real Estate Appraiser & Listing Realtors. June 24, 2025. This information should be verified if important. Zoning Residential R2. Please be advised that property is sold ""As Is Where Is"". No trespassing. Photo link is available along with Numerous Documents on listing. Welcome to this exceptional executive home on the Thompson River! Sitting on a nearly 30,000 sq ft lot, this property offers unmatched space and potential. The expansive home features 10 bedrooms and 5 bathrooms on the main upper & lower floors. Lower level has 4-bedrooms, 1-bathroom, kitchen & living rm basement suite has a private entrance and separate laundry—perfect for extended family, multi generational living or rental income. Upper level gourmet kitchen overlooks a backyard with a grape arbor creating the perfect setting. Large windows flood the home with natural light. Step onto the oversized deck to take in breathtaking river views, stunning Kamloops sunsets, and the serene sounds of nature. The spacious yard offers endless possibilities for a garden, play area, or entertaining. With new R2 zoning, this home has incredible development potential. Walking distance to shopping, yoga, and cafeterias, with the airport, golf, and trails nearby. Don't miss the 2 car detached garage/shop as well! 24 hours' notice for all showings. (id:57557)
408 9570 Fifth St
Sidney, British Columbia
Welcome to Unit 408 at The Rise on Fifth, a lovely top-floor 1-bedroom home with ocean and city view. This thoughtfully designed residence offers an open-concept layout, allowing natural light to fill the space. The gourmet kitchen features quartz waterfall countertops and a built-in Fisher & Paykel appliance package, perfect for both everyday living and entertaining. Spa-inspired bathrooms include floating vanities, tiled walk-in showers, and a deep soaker tub. Additional amenities include energy-efficient heating and cooling, home automation, underground Klaus parking, storage lockers, bicycle storage, and a pet washing area. Relax on the rooftop patio with panoramic Haro Strait views or take a short stroll to the beach and Sidney’s vibrant downtown. Experience luxury and convenience in this exceptional home. (id:57557)
303 9570 Fifth St
Sidney, British Columbia
Welcome to Unit 303 at The Rise on Fifth, a beautiful east facing home with full-frontal ocean and mountain views from every corner. This east-facing home is bathed in morning light, offering an open-concept design that maximizes space and scenery. This thoughtfully designed residence offers an open-concept layout, allowing natural light to fill the space. The gourmet kitchen features quartz waterfall countertops and a built-in Fisher & Paykel appliance package, perfect for both everyday living and entertaining. Spa-inspired bathrooms include floating vanities, tiled walk-in showers, and a deep soaker tub. Additional amenities include energy-efficient heating and cooling, home automation, underground Klaus parking, storage lockers, bicycle storage, and a pet washing area. Relax on the rooftop patio with panoramic Haro Strait views or take a short stroll to the beach and Sidney’s vibrant downtown. Experience luxury and convenience in this exceptional home. (id:57557)
108 9570 Fifth St
Sidney, British Columbia
Welcome to Unit 108 at The Rise on Fifth, Sidney’s only new steel and concrete homes by Mike Geric Construction. This spacious 3-bedroom, 2-bathroom northwest corner unit on the ground floor offers a bright, open-concept layout with a large gourmet kitchen featuring quartz waterfall countertops and a built-in Fisher & Paykel appliance package. The private patio extends your living space, perfect for outdoor relaxation. Spa-inspired bathrooms include floating vanities, tiled walk-in showers, and a deep soaker tub. Building amenities feature energy-efficient heating and cooling, home automation, underground Klaus parking, storage lockers, bicycle storage, and a pet washing area. Enjoy stunning Haro Strait views from the common rooftop patio. Just steps from the beach and close to Sidney’s vibrant downtown, Unit 108 offers the perfect blend of luxury and coastal charm. (id:57557)
204 9570 Fifth St
Sidney, British Columbia
Welcome to Unit 204 at The Rise on Fifth, a stunning south-east-facing corner 2-bedroom home with beautiful ocean and mountain views. This thoughtfully designed residence offers an open-concept layout, allowing natural light to fill the space. The gourmet kitchen features quartz waterfall countertops and a built-in Fisher & Paykel appliance package, perfect for both everyday living and entertaining. Spa-inspired bathrooms include floating vanities, tiled walk-in showers, and a deep soaker tub. Additional amenities include energy-efficient heating and cooling, home automation, underground Klaus parking, storage lockers, bicycle storage, and a pet washing area. Relax on the rooftop patio with panoramic Haro Strait views or take a short stroll to the beach and Sidney’s vibrant downtown. Experience luxury and convenience in this exceptional home. (id:57557)
4000 Saturna Ave
Powell River, British Columbia
This exceptional 5,000 sq ft custom-built home presents a prime opportunity for a luxury BnB or retreat. Originally designed as a care home, its layout naturally supports guest accommodations with a fully self-contained in-law suite on the lower level. Each of the 5 spacious bedrooms includes its own bathroom, with 4 offering ensuites, walk-in closets, and built-in TV walls. Elegant features such as 9' ceilings, a spiral staircase, engineered hardwood, tile floors, and 4 fireplaces add warmth and charm. The chef-inspired kitchen includes high-end appliances, a walk-in pantry, and a sunny breakfast nook--perfect for preparing gourmet meals. Additional amenities: studio, office/den, gym, wine cellar, fresh paint, and multiple decks and patios for guest enjoyment. Comfort is maximized with radiant in-floor heating from a high-efficiency VIESSMANN boiler with individual room controls. Ideal for hosting couples, families, or groups in a beautiful coastal setting. (id:57557)
803 - 1380 Prince Of Wales Drive
Ottawa, Ontario
Great Investment & Purchase with Rental Income Potential! Welcome to this spacious 3-bedroom, 2-bathroom condo offering generous living space and a large private balcony. The bright, open-concept living, dining, and kitchen areas are perfect for entertaining and feature easy-to-maintain flooring throughout. The primary bedroom comfortably fits a king-sized bed and includes a walk-in closet and private ensuite bath for added convenience.Step outside to your expansive balcony and enjoy stunning views, ideal for sipping your morning coffee or unwinding in the evening. This condo also includes one underground parking spot and is ideally located with easy access to bus routes, shopping, and dining options.Take advantage of resort-like amenities, including an indoor pool, sauna, and party room. Outdoor enthusiasts will love being just a short walk from Hog's Back Park, Mooney's Bay, and the Rideau River, with scenic trails leading to the Arboretum and Canal.With the perfect blend of city living and natural beauty, this condo offers the best of both worlds! Easy to Show. Offers welcome! Parking B477. (id:57557)
433 W Broadway
Vancouver, British Columbia
Located near Cambie St and West Broadway, this 975 sqft restaurant is a prime opportunity for restauranteurs seeking a high-traffic, highly visible location. Situated on a busy street near Cambie & Broadway SkyTrain Station and Vancouver Cityhall, the restaurant benefits from heavy foot traffic from locals and tourists alike. The space features setting for up to 20 guests and a commercial kitchen with liquor license build-in freezer, built-in cooler, ventless hoods, take-out window making it versatile for various culinary concepts. With its clean, bright, and luxurious interior, the restaurant offers a welcoming and modern atmosphere that's ready for a new owner to bring their vision to life. Approx gross rent $10297/month (gst included). This turnkey opportunity is ideal for anyone looking to establish or expand their presence in Vancouver's bustling food scene. Please contact the listing agent for more information today! (id:57557)
28 Alexandra Boulevard
St. Catharines, Ontario
Welcome to 28 Alexandra Boulevard. Fantastic starter home or investment opportunity situated on a quiet tree-lined street in desirable Secord Woods. Bright & open concept layout offering 3 spacious bedrooms & 2 bathrooms. Main floor offers large living & dining area with gas fireplace, hardwood flooring & side door to fenced backyard. Updated kitchen with pantry. Large main floor bedroom that was previously split with dining room. 4pc bath and powder room both on main level. Two generous sized bedrooms upstairs with den/office area in hallway. This home has potential to be converted to two units front/back with separate entrances. Basement has high ceilings and open floor plan. Close proximity to great schools, shopping, dining, public transit & major highway access. (id:57557)
A-1601 Dogwood Street
Whitehorse, Yukon
Discover upscale single-level living with a country residential feel at 1601(a) Dogwood in Porter Creek. This 2,200+ sqft home offers 3 bedrooms, 2 bathrooms, and a double attached garage. Step inside the spacious arctic entry leading to a main hallway that gracefully separates the south wing--comprising two generous secondary bedrooms and a well-appointed bathroom--from the living room, offering picturesque mountain and meadow views and a cozy propane fireplace. The gourmet kitchen is equipped with premium wood cabinetry, granite, 7-piece appliance package + pantry. The adjacent dining room provides an elegant setting for hosting dinner parties and festive gatherings. Retreat to the primary suite with dual walk-in closets and a luxurious ensuite. The home also features a massive double garage with 14' ceilings, ample space for parking and hobbies. Outside, covered front porch, covered back deck, and RV parking add to the allure of this remarkable residence. Book a viewing!VIDEO TOUR (id:57557)
51 Wolf Hollow Street Street Se
Calgary, Alberta
Welcome to Your Dream Home in Wolf Willow – Nature Meets Urban Living!Discover the perfect blend of comfort, functionality, and future potential in this beautifully designed home located in the highly sought-after community of Wolf Willow in SE Calgary. Nestled along the scenic edges of Fish Creek Provincial Park and just steps from the Bow River, this vibrant yet peaceful neighborhood offers unbeatable access to walking trails, parks, golf courses, and the stunning river valley—a haven for outdoor enthusiasts and growing families alike.This thoughtfully crafted home features:A full bedroom and full bathroom on the main floor – perfect for guests, multigenerational living, or a private home office.9-foot ceilings on both the main floor and basement, creating a bright and spacious atmosphere.A stylish L-shaped kitchen with a central island and walk-in pantry—designed for both everyday living and entertaining.Upstairs, you'll find:A large bonus room ideal for a media space or kids’ play area.A private primary bedroom with a 3-piece ensuite.Two additional bedrooms with a shared full bathroom—ideal for growing families.The unfinished basement is future-ready with:Separate side entry, large egress windows, and 9-foot ceilings.A smartly positioned mechanical room tucked into the corner to maximize usable space.Notable upgrades include:A 200-amp electrical panelSolar panel rough-inTankless water heaterWhether you're a first-time homebuyer or a savvy investor, this home offers the flexibility, location, and long-term potential that sets it apart. Don’t miss your chance to secure a home in one of Calgary’s most exciting new communities.Book your showing today and make Wolf Willow your new address! (id:57557)
178 Foundry Street
Baden, Ontario
HIGH VISIBILITY, ACCESSIBLE TO MAJOR HIGHWAY! Discover this rare opportunity in a high-traffic location. This unit offers unparalleled visibility and opportunities for collaboration within a growing and dynamic community. Space will suit many different business uses. Z10 Zoning.Flexible Lease Terms Available. (id:57557)
2444 Wallbridge Loyalist Road
Quinte West, Ontario
For more info on this property, please click the Brochure button. Welcome to your private paradise, nestled in a quiet and family-friendly neighbourhood. This beautifully renovated home has been thoughtfully updated from top to bottom, offering a perfect blend of modern comfort and timeless charm. Every detail has been carefully crafted, including new windows, doors, roof, and siding. The elegant kitchen is a true highlight, featuring sleek quartz countertops and contemporary finishes designed to impress. Step outside and experience your own backyard oasis. The expansive, fully fenced yard is ideal for both relaxing and entertaining. A large in-ground pool measuring 20’ x 40’, with an additional 14’ L-shaped section, promises endless summer fun and is complemented by brand-new pool equipment. A spacious 12’ x 12’ gazebo offers a shaded retreat for hosting friends and family, while the freshly paved driveway adds both convenience and curb appeal. Additional features include an upgraded 200-amp electrical panel with exterior wiring already in place for a hot tub (hot tub not included), and a generous property layout with plenty of space for outdoor activities or future possibilities. This stunning home offers the perfect combination of modern upgrades and outdoor luxury, making it ideal for creating lasting memories or simply unwinding in tranquility. Don’t miss the opportunity to own this incredible retreat in one! (id:57557)
75 Eglinton Avenue W Unit# 1601
Mississauga, Ontario
Luxurious and light-filled 1+1 bedroom suite at the renowned Pinnacle Uptown, located in the heart of Mississauga. This impeccably upgraded unit features soaring 9-foot ceilings, floor-to-ceiling windows, and a thoughtfully designed layout. Enjoy stunning southeast views, including a glimpse of the CN Tower. The sleek, modern kitchen is both stylish and functional, complete with granite countertops and stainless steel appliances. The den offers a versatile space ideal for a home office. Finished in a timeless neutral palette, the open concept living areas create a warm and welcoming atmosphere. Enjoy the exceptional amenities of this luxury building, including a grand lobby, 24-hour concierge and security, indoor pool, state-of-the-art fitness centre, elegant guest suites, and visitor parking. Ideally located near Square One Shopping Centre, major highways (403/401), public transit, and the upcoming Hurontario LRT, this residence offers unmatched convenience and an elevated lifestyle at Pinnacle Uptown. (id:57557)
14759 68 Avenue
Surrey, British Columbia
One Lot Part of a 1.2 Acres Development Site Available for Sale in East Newton Surrey. PLA approved for a 10 Lot Subdivision in the new zoning of R4 for the 2 Lots Combined. Prime opportunity in an excellent and growing location. Potential to build either single family or duplex homes on the new subdivided lots. Call for an information package. (id:57557)
324 11806 88 Avenue
Delta, British Columbia
Welcome to SunGod Villa in the heart of Kennedy Heights! This bright and inviting 1-bedroom, 1-bathroom corner unit offers 715 sq. ft. of well-designed living space on the top floor. Enjoy the benefits of a south-facing exposure, filling the home with natural light all day. The unit features a functional open layout, freshly painted interiors, and a warm, welcoming ambiance. Includes open parking and access to a quiet, well-maintained complex-all just steps away from transit, shops, parks, and everyday amenities. Whether you're a first-time buyer or a savvy investor, this is an excellent opportunity to own in a central, commuter-friendly location! Open House July 19-20th Sat/Sun 1-4PM (id:57557)
24 - 10 Brin Drive
Toronto, Ontario
Stunning Sun-Filled 3 Bedroom Townhome At The Kingsway By The River , One Of The Etobicoke's Most Desirable Pocket And Sought-After Communities. Excellent Contemporary Upgrades With 9Ft And 8'6" Ft High Smooth Ceiling On Main and Second Floors Respectively, Wide-Plank Engineering Floors Throughout, Open Concept Living Dining Rooms With Modern Kitchen Built With Bryon Patton Design Cabinetry, Backsplash, Vanity Lighting, Stone C-Top And Undermount Sink , Upgraded Bathrooms With Quartz Counters, Porcelain Tiles and Again Cabinets Designed by Bryon Patton Studio, Enjoy Rooftop Terrace With Unobstructed Views Of Humber River Valley and Conservation Green Area For Your Sunset Pleasure, Great Family Oriented Neighbourhood With Proximity To High Rated Reputable Schools Like Lambton Kingsway Junior Middle School , Just Steps From Your Door Is Recently Opened Marche Leos Market With Fresh Groceries and Culinary, Fine Dining With Cozy And Warm Restaurants On Bloor and Dundas , Find Pleasure In Humber River Discovery Walk With Parks And Trails, Convenient Public Transportation With Very Reasonable Commute To Core Downtown. Unbeatable Beneficial Location And Property Remarkable Fresh Move-In Condition Make This Home A Wonderful Choice. (id:57557)
13 Wiltshire Drive
Markham, Ontario
Top Ranking Schools! Sun-Filled & Super Clean Detach Home In Quite Family Community*50 Ft Lot*Appr 3000 Sqft*Dbl Door Entrance*Open To Above H-Ceiling Foyer*9 Ft Ceiling At Main*Hdwd Flr Thru-Out*South Expo Bkyd O/Look Playground*Direct Access To Dbl Garage*Side Door. (id:57557)
Lower Level - 11 Burke Street
Toronto, Ontario
Newly built legal lower unit located in a Great location Just walking distance to Yonge st shops restaurants and finch TTC, Featuring 1 Huge bedroom with high ceiling 10'. Approx., 650 sqf, Generous sized living /Family room, This unit has a separate side entrance and ensuite washer & Dryer. Comes with a one parking spot on the driveway. Enjoy an absolute modern design in a great location. A must see. (id:57557)





