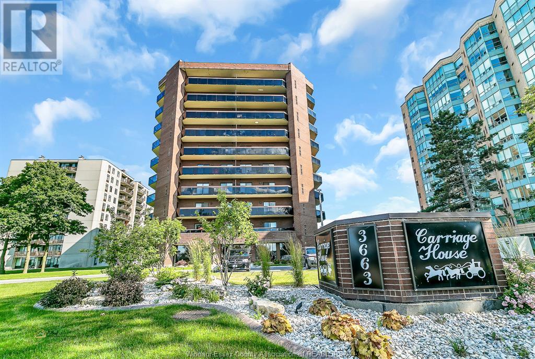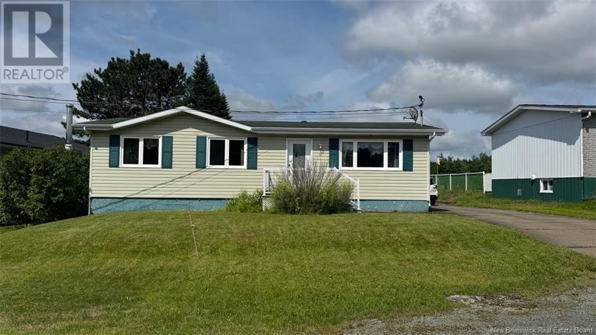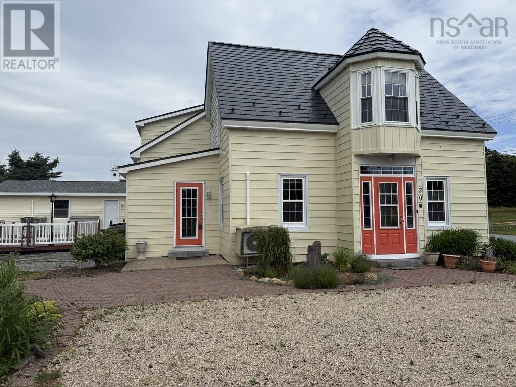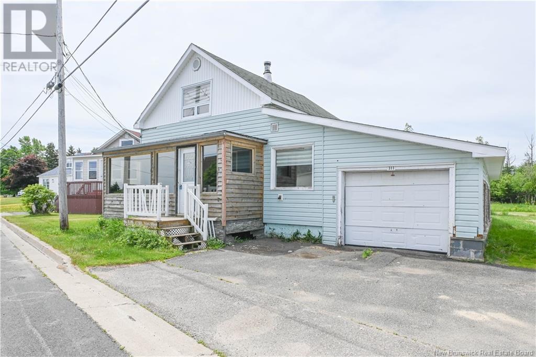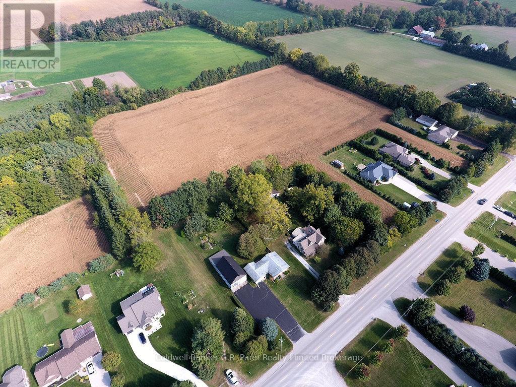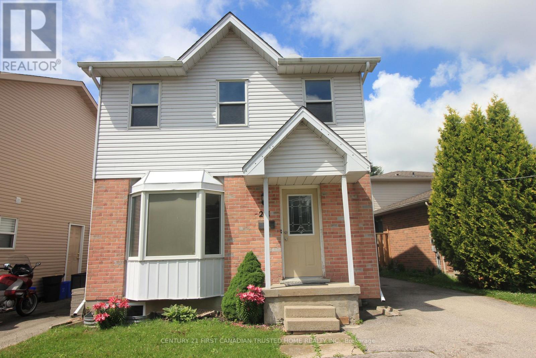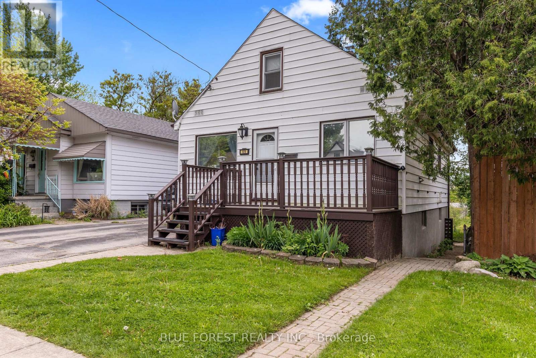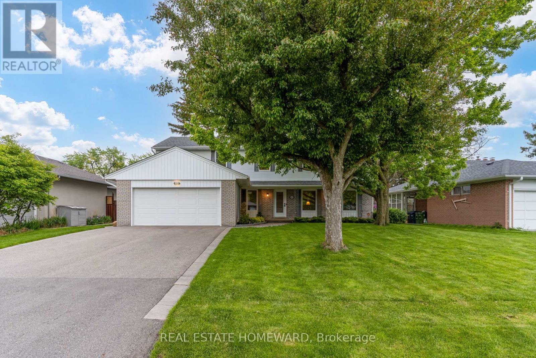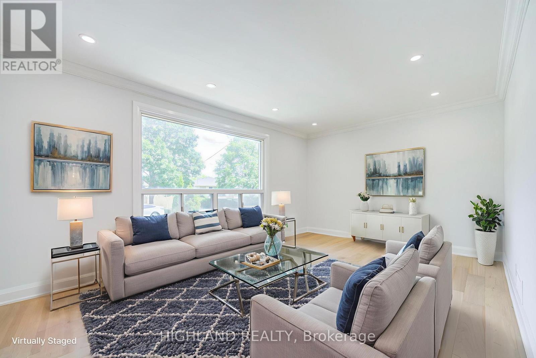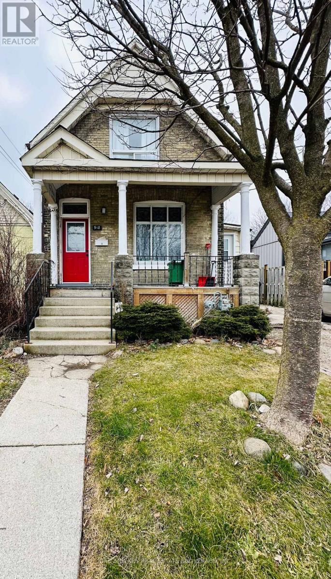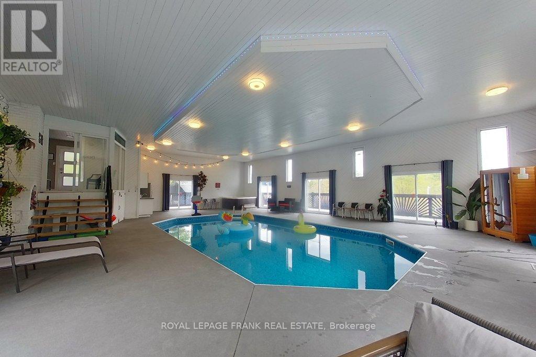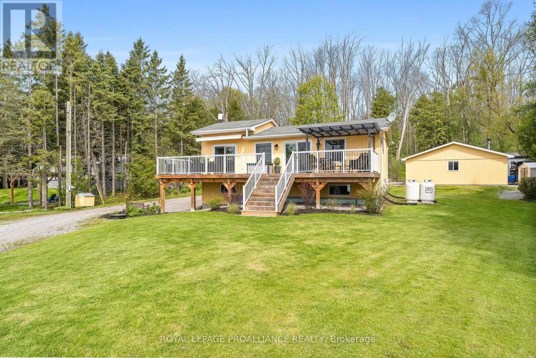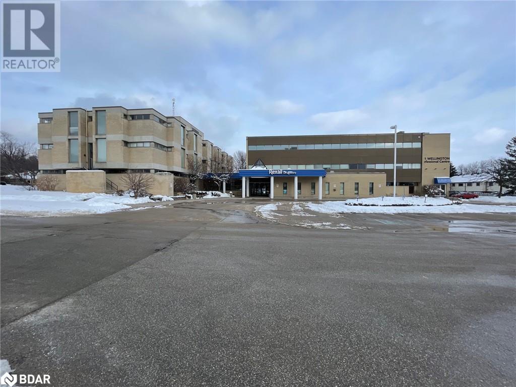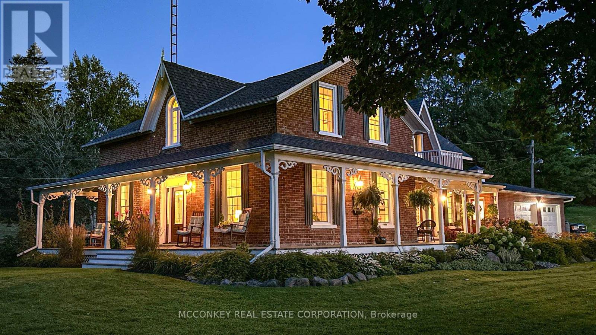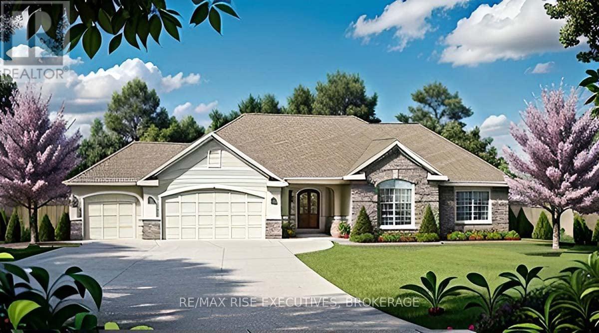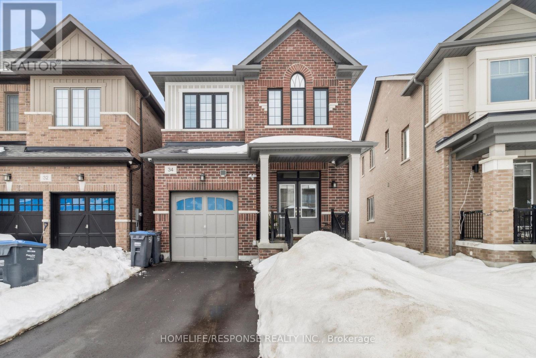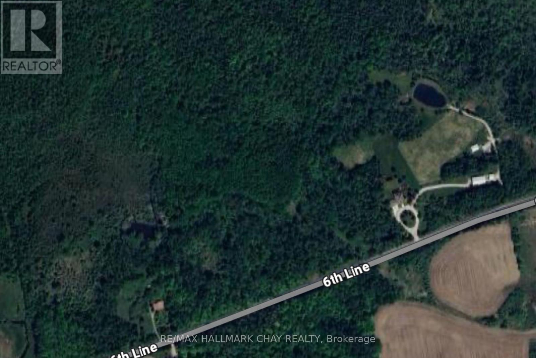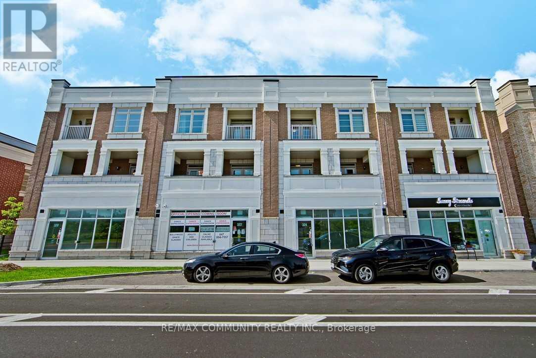3663 Riverside Drive East Unit# 503
Windsor, Ontario
Spacious (1123 sq.ft.) 2 bedroom unit in one of the best condominiums in Windsor. Welcome to Carriage House. Quiet adult oriented building across from Alexander Park, the scenic Detroit River front and Belle Isle. This unit has been occupied by the same owner for 22 years. Very well kept and in great condition. In suite laundry, balcony with a southwest view (partial view of the Detroit River). Common fees includes utilities. Amenities includes exercise room with separate shower & sauna, large party room with kitchen for family gatherings, library, indoor pool and spa. Secured underground parking with car wash. Storage locker and access to garbage from each floor. (id:57557)
17 Bellevue
Kedgwick, New Brunswick
Ce charmant bungalow est situé dans un quartier paisible et convivial, à quelques pas de lécole, de laréna, des terrains de tennis et bien plus encore. Idéal comme première maison ou pour ceux qui recherchent la simplicité dun espace de vie de plain-pied, il offre confort, commodité et un cadre de vie accueillant. En prime, un garage détaché ajoute un espace de rangement pratique ou un atelier supplémentaire. This cozy bungalow is nestled in a quiet, friendly neighborhood just a short walk from the school, arena, tennis court, and more. Ideal as a starter home or for those seeking the ease of one-level living, it offers comfort, convenience, and a welcoming community setting. The detached garage will add a bonus to this property. (id:57557)
18 Roselawn Boulevard
South River, Ontario
Local originators are retiring and are ready to hand off to a new visionary. Pride of ownership is evident in this 8-unit one floor apartment complex made up of from two separate buildings. Current owners have sought a more senior clientele, and always a waiting list of eager applicants for the ever so rare turnover. Each self-contained one-bedroom unit contains a separate entrance, foyer, three-piece bath, kitchen, dining area, living room, owned 20-gallon electric hot water tank, forced air natural gas furnace. Tenants pay for natural gas, and hydro. Total rental income for the properties last fiscal year ending January 31, 2025, was an estimated $91,666.25 and for the same total expenses for the same period $33,777.47 (includes management fee of $5,085 paid to one of the owners). These result in a net income of $57,882.78. Total lot area is 9 acres. Call your Realtor to request rent roll, income and expense report, and other informative documents. (id:57557)
20 The Lane
Blue Rocks, Nova Scotia
Nestled in the coastal village of Blue Rocks, this century home blends classic charm with modern upgrades. Situated less than 5 minutes from the UNESCO Town of Lunenburg, this home is just a short walk to the ocean and within an ocean view, making it the perfect retreat for nature lovers and those seeking tranquility by the sea. Featuring an original century home with a thoughtful 30+ year addition. A newly renovated custom kitchen and separate dining room is perfect for entertaining guests. The cozy den offers a peaceful retreat, the spacious living room, complete with a propane stove, is ideal for relaxing or family gatherings. Convenient main-floor amenities include a laundry area, 2 half baths, and a mudroom to keep things organized, two heat pumps for efficient heat and cooling. The inviting upstairs layout, features two distinct staircases. The main staircase offers a welcoming transition between floors, while the second is a standout spiral design adding a touch of style. You'll find 4 generous bedrooms with lots of closet space. The 4th bedroom would also make an organized home office, and 2 bathrooms round out the upper floor. The home boasts a large back deck, perfect for outdoor dining and enjoying the coastal air. The glassed-in gazebo adds a touch of charm, providing a serene spot to unwind. The detached heated and wired garage offers storage with a workshop space while allowing room for your vehicle. The two-story studio presents possibilities for use as an artist's studio, or home office - many options you decide! The expansive lot provides plenty of room for outdoor activities and gardening. Additional modern features include an EV car charger and a Cummins generator, for peace of mind no matter the weather. Updated pex plumbing, insulation, and interlock aluminum roof. This home truly offers the perfect balance of convenience, comfort, and coastal charm. Come and experience the serene lifestyle of Blue Rocks today! (id:57557)
211 Forbes Street
New Glasgow, Nova Scotia
Are you an investor seeking to enter the real estate market or expand your portfolio? Are you searching for properties comprising four, eight, or seventeen units? The seller provides an exceptional opportunity with four available listings: 200 James Street, 211 Frobes Street, 245 Temperance Street, and 203 Maclean Street. These properties are conveniently located within walking distance of one another and can be sold as a package. 211 Forbes st offers 4 x 1 bedroom units, newer roof shingles and an updated electric system in the last 3-4 years."EXEMPT from the 10% Deed transfer tax." (id:57557)
311 Jd Gauthier Boulevard
Shippagan, New Brunswick
Property with great potential on JD Gauthier Boulevard! This 3-bedroom, 1-bathroom home is ideally located in a sought-after area. It requires renovations, making it an excellent opportunity for DIY enthusiasts or those looking for a personalized renovation project. A must-see! (id:57557)
389 Covedell Road
Tabusintac, New Brunswick
Built around 1917 by the well-known Loggie family and lovingly cherished by the current owners for nearly 40 years, this charming retreat offers a rare opportunity to own a piece of local history. Set on over an acre of private land with its own sandy beach, this three-season property is full of character, warmth, and breathtaking beauty. From the moment you enter, youll be captivated by the floor-to-ceiling brick wood burning fireplace and the stunning two-storey vaulted ceilings in the dining area or great room. Also on main floor is a bright kitchen, three cozy bedrooms, full bath with claw foot tub, and inviting sun porch with two charming swings - perfect for soaking in the river views and sunset skies. Upstairs youll find three additional bedrooms, including one with bunk beds and plenty of room for guests and a full bath with shower. Let the fresh river breeze drift through open windows as you enjoy quiet mornings, relaxing afternoons, and magical evenings. This property is full of natural light, rustic charm, and timeless appeal. Additional Features: outbuildings for storage, cement perimeter crawl foundation (dirt floor), steps leading directly to your sandy beach. This is more than a cottage its a place to create memories, unwind, and experience nature at its finest. Dont miss your chance to own this enchanting riverside gem. Book your private showing today and make this your home away from home. (id:57557)
50304 John Wise Line
Malahide, Ontario
Beautiful 15.47 Acre Parcel Located just outside Aylmer, in the quaint town of Luton. Potential to severe multiple lots off of the main parcel for future development. Seller will Consider VTB. Could Be a great opportunity to potentially build a sub division, condo's, or Multi-plexs. Possible Zoning Changes would require county approval. Buyer to do due diligence. Three potential building lots that connect to John Wise Road. You could potentially severe, two at 64.24 ft. frontage, and one at 95.58 ft. frontage. All have a depth of 250 ft. The remaining 14 acres of field/Bush is located behind the three potential building lots and is currently being used to grow soy beans. (id:57557)
198 Berko Avenue
Hamilton, Ontario
LEGAL two family investment property on the highly sought after East Hamilton Mountain! Completely redone/built-out in 2023, 198 Berko Avenue offers a 3+2 bedroom suite mix (with 1 full bath per) generating $4665 in monthly gross rents with all utilities passed on to the AAA tenants! Furthermore, property features include large floor-plans (with enclosed porch), generous 44x114 lot, ample parking, separate hydro meters and operating at a true 5.5% cap rate. Yield calculation includes a 20% down payment, 30 year amortization, at a 4.5% interest rate with 8% in monthly contingencies (3% vacancy, 5% maintenance) while maintaining a few hundred dollars in positive cash-flow. A safe investment in a premier rental area across the street from green space with shopping and highway access nearby! Legal basement suite professionally converted by 555 Construction Management Inc & managed by local Property Management Company- Total Property Solutions. A very complete and sound investment opportunity (id:57557)
55 Young Street
Hamilton, Ontario
Attention investors!! LEGAL TRIPLEX with COMMERCIAL in Hamilton’s booming Corktown neighbourhood. Fully city-approved with three self-contained, separately metered units. Ideal for investors or end-users seeking cash flow with peace of mind. One long-term tenant in place; two vacant units ready for market rents. Strong unit mix: main floor 1-bedroom, also zoned for various retail uses including retail, office, and more, second-floor 2-bedroom, and third-floor 1-bedroom - each with its own furnace and HWT. Tenants to pay their own utilities, keeping operating costs low. Major capital upgrades already completed: new roof (2024), updated plumbing and electrical, and a steel fire escape for fire code compliance. A turn-key, low-maintenance asset in one of Hamilton’s most walkable and vibrant neighbourhoods. Just a 4-minute walk to the Hamilton GO Centre, 6-minute walk to St. Joseph’s Hospital, and steps to restaurants, pubs, amenities, and transit. ~10-minute walk to Downtown. A top-tier rental location, perfect for commuters, healthcare professionals, and tenants who want everything outside their front door. (id:57557)
2023 Main Street N
Jarvis, Ontario
Commercial lot available on Highway 6 (Main Street North) and Highway 3 (Talbot Street West) in Jarvis. This property is zoned Downtown Commercial, which permits a wide range of uses(mixed use 2 storey dwelling with 50% of first storey commercial and rest residential, Bed and breakfast establishment, animal hospital, auction center, bake shop, bar, boutique, department store, dry cleaning, financial institution, fruit and vegetable outlet, laundromat, office medical business, pharmacy, restaurant, retail store, hospital, place of worship. Buyer to due own due diligence and verify zoning. Approximately 2700sq.ft. (id:57557)
8 Cleveland Street Unit# 2
Thorold, Ontario
Welcome to your new home in this charming legal triplex! This spacious and updated 2-bedroom, 1-bathroom unit is located in a peaceful residential neighbourhood in Thorold, ON offering you a comfortable and convenient place to call home. The unit features a bright and spacious living area with large windows, an updated kitchen, two well-appointed bedrooms with ample closet space, a full bathroom with modern fixtures, updated flooring, and more! Conveniently located near schools, parks, shopping, and public transportation, this unit offers easy access to the amenities you need. Enjoy the tranquillity of a residential neighbourhood while being just minutes away from all the conveniences! This property is managed for prompt maintenance and support. Amble Street parking is available, and there is a friendly and welcoming community of tenants. Don't miss the opportunity to live in this fantastic rental unit in a legal triplex. This is your chance to enjoy a comfortable, well-maintained, and convenient living space. We look forward to welcoming you to your new home! (id:57557)
406 Mackie Dr
Nakina, Ontario
Welcome to this affordable 3+2 bedroom bi-level nestled in the heart of Nakina, Ontario. Open-concept living room, dining area, and kitchen, perfect for entertaining or relaxing with family. The large private yard offers ample space for outdoor activities and enjoying the peaceful surroundings. Nakina is a thriving area with exciting mining opportunities on the horizon, making it an ideal location for those seeking growth and potential. Don't miss out on the chance to call this charming home yours! Visit www.century21superior.com for more. (id:57557)
815 Elgin Street
Wallaceburg, Ontario
Prime Development Opportunity – 2.11 Acres This exceptional 2.11-acre property is ready for the construction of 52 rental stacked townhouses, making it a fantastic investment opportunity. The site features frontage along Elgin Street and Lorne Avenue and is zoned RM1-1633 Residential Medium Density and RL3 Residential Low CIP Grant Approved – Enjoy savings with a building permit fee reduction and a property tax break. Strategic Planning – Project planning and design were completed to maximize local municipal benefits for rental initiatives and align with CMHC funding requirements. Don’t miss out on this rare opportunity to bring a thoughtfully planned development to life in a growing community. Contact me today for more details! (id:57557)
824 River Drive
Kenora, Ontario
Classic Character Home on Laurensons Creek–Your Waterfront Retreat Awaits! Nestled on over ¾ of an acre of beautifully landscaped grounds, this charming character home offers a rare blend of tranquil waterfront living and in-town convenience. With direct access to LOTW, this property is a nature lover’s paradise. Watch an abundance of wildlife-all from the comfort of your own private dock, sunroom or expansive yard. Recently revitalized, this 2+Br, 2-bath gem exudes warmth and timeless appeal. Step inside through the glassed entry into a spacious, bright kitchen featuring gleaming granite countertops, abundant cabinetry, and ample workspace-perfect for preparing meals while enjoying views of your lush backyard. Adjacent to the kitchen, discover a cozy office nook and a formal dining room, ideal for hosting gatherings and creating cherished memories. The large living room invites relaxation with its handcrafted flagstone fireplace while the sunroom, bathed in natural light from skylights, offers a serene escape for reading, games, or simply soaking in the peaceful surroundings. This will undoubtedly become your favorite spot in the home! Follow the classic staircase to the 2nd level to the oversized Master Br, 4pc bath, 2nd Br with huge closet area and multi-purpose bonus area. The lower level boasts a Lg Rec Rm, a convenient 2pc Bth with laundry, a utility/workshop space, and plenty of storage. Additional highlights include refinished Maple and Hardwood flooring, an attached 2-stall garage, side deck & 2 compartment storage shed with a cement pad. Whether you're casting a line off your private dock, exploring LOTW’s legendary waters, or unwinding in your peaceful sunroom, this home offers the perfect balance of classic charm and modern comfort. And with all the amenities of Kenora just minutes away, you’ll enjoy the best of both worlds-seclusion without sacrifice. Don’t miss your chance to own this one-of-a-kind waterfront haven-where every day feels like (id:57557)
2 - 12 Somerset Street W
Ottawa, Ontario
Located in Ottawas sought-after Golden Triangle, this charming 2-bedroom unit offers the perfect blend of city living and outdoor lifestyle. Just steps from the Rideau Canal, enjoy biking, paddleboarding, or walking in the summer and skating in the winter. You're also a short stroll to Elgin Streets vibrant mix of shops, restaurants, and cafes. Situated in a well-maintained building shared with other executives and young professionals, the unit features in-unit laundry for ease and convenience. Enjoy your morning coffee on the balcony with a direct view of the Canal or cozy up in front of the fireplace. Hardwood and heritage charm throughout. Kitchen has plenty of cupboard space. One parking space, and water included. Available September 1st, this is an ideal home for those seeking comfort, charm, and an unbeatable location. Interior photos available upon request! (id:57557)
67 Wadsworth Crescent
Cambridge, Ontario
Welcome to 67 Wadsworth Crescent—a beautifully updated home located in the peaceful and prestigious West Galt neighborhood. Tucked away in a serene, upscale setting, this property offers a refined lifestyle in one of the area’s most desirable communities. Step inside to discover rich hardwood floors that extend throughout the main living areas, paired with a freshly painted interior that enhances the bright, airy feel of the space. The expansive living room is centered around a stunning floor-to-ceiling tiled fireplace, creating a sophisticated yet cozy focal point for relaxing or entertaining. The heart of the home is the contemporary kitchen, outfitted with quartz countertops, soft-close cabinetry, an undermount sink, and a generous island featuring a sleek waterfall edge—ideal for meal prep or casual dining. From the adjacent dining area, sliding doors lead directly to the backyard, seamlessly blending indoor and outdoor living. Upstairs, the spacious primary bedroom provides a peaceful retreat, complete with ensuite access for added comfort and privacy. The fully finished lower level adds even more versatility, with durable laminate flooring and plenty of room for a home office, games area, or family lounge. Step outside and you'll find your own private backyard oasis, backing onto mature green space for a tranquil, secluded feel. The large cedar deck is perfect for entertaining and surrounds an above-ground pool—an ideal setup for summer enjoyment. With thoughtful updates, stylish design, and a location that can’t be beat, 67 Wadsworth Crescent offers the perfect balance of luxury and livabili (id:57557)
349 Raymond Road
Hamilton, Ontario
Beautifully maintained 4-bedroom, 4-bathroom newly built townhouse located in the highly sought-after Ancaster community. Walking distance to Tiffany Hills Elementary School, Costco, major banks (RBC, TD, CIBC, Scotiabank), restaurants, Cineplex, and more. Easy access to parks, farms, shopping centres, highways, and direct bus to McMaster University and Mohawk College. Main floor upgraded to 9 feet ceiling, features a bright open-concept living/dining area with upgraded engineered hardwood flooring, functional kitchen with granite countertops, extended upper cabinets, and breakfast nook. Second floor offers three spacious bedrooms including a primary suite with a 5-piece ensuite, plus a second 5-piece bath and a laundry room. Third-floor bonus bedroom with its own 4-piece ensuite and access to a private terrace. perfect for guests or extended family. Freshly painted throughout. Unfinished basement offers ample storage space. Ideal for families seeking space, comfort, and convenience in a vibrant community! (id:57557)
101 - 1370 Costigan Road
Milton, Ontario
Be Ready to Enjoy the Serenity & Breathtaking views of Costigan Pond, Walking Trail from your Living Room/Bedrooms /Kitchen/Covered Terrace in this Immaculate Executive Unit on Main Level with 787 Sq ft interior functional space, 60 sq ft covered terrace, and open shared fenced yard, Featuring Finest Indoor & Outdoor Living! Welcoming Lobby with green space views will lead you to the unit & glimpse of the green space from the foyer itself will fetch you to the living room & modern kitchen without missing BRAND NEW natural finish laminate flooring and complete the mesmerizing journey by stepping out to the covered patio. Wake up to the bird songs or wind down your busy day to the pond and green space view from every room. Recently updated Bathrooms, new dishwasher, neutral paint and lighting, this unit is ready for the New Owners. 2 Parking ( 1 underground &1 surface ) and a locker for enhanced convenience. Live in this family-friendly Clark Neighbourhood known for walking distance to schools with good ratings, trails, parks, sports fields, Milton transit bus stop outside the complex, 5-minute walk to the GO Bus Stop. Condo Fee includes Water, Building Insurance & Common elements maintenance. (id:57557)
16 Maple Street
St. Thomas, Ontario
Nestled among the tree streets, this charming 2.5 storey red brick home offers an ideal setting for family life. Enjoy the convenience of a detached two-car garage with storage loft and private drive, along with a large, securely fenced yard perfect for children and pets to enjoy outdoor activities. Stepping inside, one is immediately greeted by a harmonious fusion of timeless character and thoughtfully implemented modern updates. Featuring four bedrooms, 1.5 bathrooms, and open concept living/dining/kitchen on the main floor this home is perfect for modern family life. Lets not forget the inviting enclosed sun porch, a perfect place to relax while watching the kids play outside or to wind down after theyve gone to bed. Laundry hook ups in both the basement as well as the 2nd floor bathroom add convenience to your daily life. This charming home offers the ideal framework for a growing family to flourish and create lasting memories. Check out the 360 virtual tour then book a showing to see it all in person! (id:57557)
281 Blue Forest Drive
London North, Ontario
5 Bedrooms, 3 bath home in a family oriented neighborhood. Bright and cheery kitchen with patio doors walk out to a fully fenced private fenced backyard and patio. Newer flooring throughout. Carpet Free. Large egress windows in basement. All appliances included. Parking for 3 cars; double wide at front. Close to all amenities such as Aquatic center, schools, shopping center and bus stop. On bus route to Western University and University Hospital. (id:57557)
69 Connaught Avenue
London East, Ontario
Welcome to this spacious VACANT 2-unit home, perfect for multi-generational living or rental income potential.The main floor offers a generous living room filled with natural light, a roomy eat-in kitchen, and a main-floor master bedroom. An additional room on the main level provides flexibility ideal as a second bedroom, home office, or guest space. You'll also find two 3-piece washrooms for added convenience. Upstairs, two oversized bedrooms offer plenty of space for family or guests.The fully finished basement features a bright and updated granny suite with two bedrooms, including one with a private 3-piece en-suite. A second full bathroom, an eat-in kitchen, and brand-new carpeting throughout make this lower unit both comfortable and inviting.Out back, enjoy the peaceful view of a large pond and the bonus of McCormick Park just steps away, offering walking trails and green space right beyond your yard.This is a rare find combining space, flexibility, and a beautiful natural setting! (id:57557)
60 Ravensbourne Crescent
Toronto, Ontario
Forever home in coveted Princess Anne Manor! Welcome to 60 Ravensbourne Crescent - a substantial family home offering over 4,700 sq. ft. of living space, on a generous 69 x 119 ft South-facing lot in one of Etobicoke's most prestigious neighbourhoods. Originally built as a sprawling bungalow, it was smartly expanded into a full two-storey home, giving growing families the space and flexibility they need. Inside, you'll find a spacious and well-laid-out main floor complete with a large family room off the eat-in kitchen, separate formal living and dining areas, and a convenient mudroom/laundry room with direct garage access. It's a layout that works beautifully for daily living and truly shines during family gatherings or entertaining. The second floor features four generous bedrooms, including a true primary retreat with a private 4-piece ensuite and abundant closet space. Downstairs, the finished basement offers even more room to spread out, with a cozy stone fireplace, bonus room, and ample storage ideal for a rec room, home gym, or nanny suite. Set on a quiet, family-friendly street, this home is walking distance to top-rated schools (St. George's Junior & Richview Collegiate), scenic parks, and the exclusive St. George's Golf & Country Club. You're also minutes to Kingsway shopping, Pearson Airport, and the upcoming Eglinton Crosstown Line 5 at Islington & Eglinton, connecting you easily to the rest of the city. With tens of thousands invested in newer windows, exterior doors, and high-efficiency HVAC, this is a rare opportunity to own a large, well-maintained home on one of Etobicoke's most sought-after streets, waiting for you to enjoy and update as you would like. (id:57557)
215 - 35 Ormskirk Avenue
Toronto, Ontario
Experience the best of High Park & Swansea living at 35 Ormskirk Avenue! This spacious, well updated, 2 level unit invites you to move in and enjoy! The open concept main floor provides ample living space, an updated kitchen, smooth ceilings and a walkout to a generous balcony. A separate room with French doors and a large window completes the main level & can easily be imagined as a bedroom or private home office. The upper level features two very sizeable bedrooms with ample closet space, a renovated bathroom and an open concept landing with space for a study or reading nook. Well managed building, perfect for up-sizers & down-sizers alike, with low maintenance fees inclusive of all utilities, cable TV and Internet! Ideally located for quick commutes to High Park, the lake, Bloor Street West, downtown & public transit! Fantastic amenities include an indoor pool, gym, party room, tennis court, sauna & more! (id:57557)
2507 - 215 Sherway Gardens Road
Toronto, Ontario
Welcome To This Bright, Spacious 2 Bed 2 Bath Corner Unit In Prestigious One Sherway Tower 3.Breathtaking Panoramic Nw View.New Painting, New Floor, Professional Cleaned! Floor To Ceiling Windows.Spacious Master Br W/ 4Pc. Ensuite & Walk In Closet.Granite Counters & S.S Appliances.Open Concept Liv/Din W/ Eng. Hwd. Floors.1 Parking. Great Location Steps To Sherway Gardens Mall. Easy Access To Gardiner Expy, Qew, 427, & Restaurants & Shops On The Queensway. (id:57557)
38 Esmond Crescent
Toronto, Ontario
This beautiful detached home is recently renovated with over $$$ in high qualities upgrades, features gorgeous hardwood floors that run seamlessly throughout, Brand New stylish stairs for the whole house, a professionally designed Brand New modern kitchen: Granite Counter top, back splash and Brand New stainless steel appliance, high quality cabinet and lovely breakfast area. Brand New washroom, Large lower-level recreation space and additional bedroom complete the interior. Enhanced by the contemporary installation of new LED lights and pot lights. Great Location! Situated on a quiet corner of a peaceful street, Large window with a lot of natural light. It is just a 10-minute walk to Walmart and Costco, and only 5 minutes to schools and parks offering true convenience and tranquility in a central location, perfect for family living. Several renovated detached homes are located in this neighborhood, making it a prime area with great potential for additions or redevelopment. (id:57557)
1412 - 18 Knightsbridge Road
Brampton, Ontario
!!DEAL!!Totally renovated 3 Bdrm Corner Unit with 1.5 washroom In Prime Bramalea Area on14th Floor facing City Centre! The Apartment Has upgraded Laminate flooring, Renovated Maple kitchen,quartz and backsplash. Neutral Painted !! Renovated washrooms!! Priced to Sell!! Covered Balcony with flooring for extra space!!Well Maintained building with High Reserve Funds and lot of capital Improvements! (id:57557)
918 Princess Street
London East, Ontario
Welcome to 918 Princess Avenue, Unit 1. Available for lease, main floor 3 bedroom 1 bathroom home in the heart of Old East Village. Bright and spacious unit with large windows that lets in lots of natural lighting. Tenant pays for hydro, water and gas. Separate hydro meters. Rental application, employment verification and credit check required. (id:57557)
0 Harvest Road
Kawartha Lakes, Ontario
First come first serve!! This lot is priced to sell!! Where else will you find a buildable lot under $100,000! Don't wait on this one. (id:57557)
4053 County Rd 36
Trent Lakes, Ontario
Escape to this captivating raised bungalow, nestled in a peaceful natural setting. Featuring 3+1 bedrooms, 3 baths and a 2nd kitchen. This home offers a luxurious lifestyle with its stunning indoor heated saltwater pool - enjoy summer year-round! Relax in the hot tub or unwind in the infrared sauna. The main floor offers 3 bedrooms and 2 bathrooms, complemented by an open-concept design. The kitchen, dining area, and living room flow seamlessly together, illuminated by an abundance of natural light streaming through the large main floor windows. The basement is fully equipped for multi-generational living offering a bright, finished lower-level with a walkout, a kitchen, a 4th bedroom and an exercise room. The property also features a generous 36' x 28' insulated shop with a 16' ceiling and 2 overhead doors, the front is 12' x 12' and the back is 8' x 8'. Attached to the shop is an oversized 2-car garage. Additionally, a garden shed is included to conveniently store your tools and outdoor equipment. With a Pre-List Home Inspection completed, this unique property offers boundless opportunities. Don't let summer end - live it here every day of the year! (id:57557)
3 Firella Place
Wellesley, Ontario
Welcome to your dream home in picturesque Wellesley Township, Country living at its finest; with peaceful rolling farmlands and winding country roads, while still having access to larger urban conveniences near kitchener-Waterloo within 30 minutes or less. Ready to move in! Open concept 3 bedroom, 3 bathroom family home your perfect choice! Backing onto protected, conservation treed land, featuring a wide private pie shaped lot, perfect setting for an inground pool! Walkout finished basement, composite deck w/ retractable awning, gas line for BBQ. Features include: Entire home freshly painted in trendy modern colour, brand new carpet! pristine hardwood floors. Lifetime tile roof. Oversized, double car, garage & concrete driveway. Voltage for Electrical Vehicle . 2 gas fireplaces/stove. Primary bedrm with large private en-suite bath. All appliances & gas BBQ included, water softener owned 2022, A/C 2013, furnace, 2011. Bonus-main floor office off foyer- ideal for work at home. New glass in Windows! Choice-Private cul-de-sac location. Safe community offering short walk to schools. A place where sunsets stretch across open skies Book your showing today this one wont last! Quick possession available. (id:57557)
686 North Shore Drive E
Otonabee-South Monaghan, Ontario
Welcome to 686 North Shore Drive E, a thoughtfully designed home perched on a scenic lot overlooking the waters of Rice Lake. Whether you're seeking a serene year-round residence or the perfect lakeside retreat, this property offers the ideal blend of comfort, style, and natural beauty. From the moment you step into the spacious foyer, you'll be captivated by the warm and inviting ambiance. The sun-soaked, updated kitchen features high ceilings, a convenient breakfast bar, and lake views that make every meal feel like a getaway. A rustic wood beam adds a touch of character and craftsmanship to the main living space, where two walkouts seamlessly connect you to an expansive lake view deck perfect for entertaining or simply soaking in the tranquil surroundings. The main-floor primary suite includes a private ensuite, walk-in closet, and laundry for ultimate convenience. Downstairs, the lower level offers a cozy space with a large family room anchored by a pellet stove, two additional bedrooms, a three-piece bath, and another walkout making the layout ideal for guests or families to enjoy. Behind the home, a detached double car garage with its own wood stove offers flexible space for hobbies, a workshop, or storage for your outdoor gear and recreational toys. If you've been dreaming of lakeside living with unmatched views and versatile spaces, your search ends here. (id:57557)
121 Wellington Street W Unit# 200
Barrie, Ontario
630 S.F. OFFICE SPACE AVAILABLE. MUCH OF THE FORMER LEASEHOLDS HAVE BEEN REMOVED, PARTIALLY OPEN WITH ROUGH IN PLUMBING, NEEDS WORK AT TENANTS EXPENSE. ONLY $8.00/S.F. + TMI $12.00/S.F. . UTILITIES INCLUDED (id:57557)
421 Meadowview Road
Kawartha Lakes, Ontario
Welcome to 421 Meadowview Rd., Omemee. A Classic Cavan Farmstead on 93 Acres!This beautifully updated 4+ bedroom brick farmhouse blends timeless charm with modern comforts. Set on a peaceful, rolling landscape, this turn-key property features original pine plank floors, soaring 9 ceilings, and detailed historic mouldings throughout. The spacious country kitchen boasts Hickory Lane custom cabinetry, quartz counters, a 7+ hickory island, garden doors with a view of the horse pasture, and a cozy wood-burning fireplace Enjoy sweeping countryside views from the wraparound verandah with bell cast roof and gingerbread trim, surrounded by professionally designed low-maintenance gardens and mature trees offering privacy. The home includes 3 well-appointed bathrooms (one with heated floors and skylight), a main floor laundry/mudroom, and a bright, finished games/exercise room in the basement. Equestrians and hobby farmers will appreciate the solid barn with horse stalls, tack room, chicken coop, and cow-calf area, all powered with 100-amp service. The 93 acres include 65 workable acres, 10 acres of hardwood bush with trails, and lush pasture with income potential from land rental. Additional highlights: New septic system (2024), Updated windows & roof with designer shingles, Double garage with cupola, Balcony off primary suite overlooking gardens, Propane furnace, water heater & AC (2016), 90' drilled well with new pump. A rare opportunity in the scenic hills of Cavan just minutes to Omemee for schools and amenities. This is country living at its finest. (id:57557)
1448 Stationmaster Lane
Oakville, Ontario
PRESTIGIOUS GLEN ABBEY - ONE OF OAKVILLE'S MOST DESIRABLE COMMUNITIES! Meticulously maintained four bedroom executive residence designed for family living. The main level features open concept living and dining areas, a convenient home office/den, family room with wood-burning fireplace and walkout to deck, plus a gourmet kitchen with granite countertops, stainless steel appliances, and breakfast area. Upstairs, the spacious primary suite offers a walk-in closet and spa-inspired four-piece ensuite with a luxurious soaker tub and glass shower. Three additional bedrooms and a five-piece main bath with double sinks complete the upper level. But wait - there's more! The professionally finished walk-up basement with separate entrance offers ideal nanny or in-law suite potential. It features laminate flooring, recreation room, full second kitchen, dining area, gym, den, five-piece bathroom, and ample storage space. Enjoy outdoor living on the custom deck with privacy screens (2022), patterned concrete patio (2022), and gazebo. Additional highlights include hardwood flooring throughout the main and upper levels, a main floor laundry room with backyard access, hardwood staircase, inside entry from garage, newer furnace and air (2015), roof (2022), inground sprinkler system (front lawn), and a patterned concrete front walkway and porch (2022). Located on a quiet, family-friendly street with top-rated schools nearby, including Heritage Glen Public, St. Bernadette Catholic, and Abbey Park High. Close to Glen Abbey Community Centre, parks, trails, shopping, restaurants, hospital, and essential amenities. Easy access to highways and the GO Train makes commuting a breeze. Combining comfort, style, and function, this is one home you don't want to miss! (id:57557)
Lot B4 Hetu Road
Front Of Leeds & Seeleys Bay, Ontario
Welcome to River Valley Estates. Build your dream home with a builder of your choice, or utilize the experience of Hetu Homes. Set within an architecturally controlled estate community on the Gananoque River, River Valley Estates provides convenient access to Kingston, Brockville and the 1000 Islands. Located just minutes north of Hwy401 at Gananoque, the possibilities are endless with Hetu Homes. As a Tarion registered builder with over 20 years experience in new home construction, Hetu Homes offers a fully customizable building experience with a range of craftsman style designs and plans to choose from. Wake up to nature and bird song within a stadium of forest and start living your best life. Lot B4 features a soaring 1700 sq ft country home with 3 car garage, dressed to impress and set on 2.7 total acres. Enjoy the large foyer, open concept kitchen and great room and Master Bedroom wing with walk in and ensuite. Standard specs include porcelain tile, hdwd, granite counters, 9 foot ceilings in bsmt, A/C, the list goes on. All plans/designs can be modified. Some restrictive covenants apply. (id:57557)
346 North St
Sault Ste Marie, Ontario
Building and Land For Sale. Zoned Residential( Retail) Commercial. Since purchasing the property in 02-2022, the owner has done many updates including electrical, heating and central air. Presently vacant the entire 1500 Sq. Ft. of space is ready for development to start a new business and with possible development of basement. Ample parking both at the side and the rear, offering 2 exit points and good visibility. .PRICED TO SELL. Call today (id:57557)
9029 Webster Road
Glencairn, Ontario
This spacious and well-maintained home offers over 2,000 square feet of bright, comfortable living space designed with family life in mind. From the moment you step inside the large, welcoming foyer, you'll appreciate the thoughtful layout and abundance of natural light throughout. The main floor features a convenient laundry room with newer washer & dryer and an expansive family room with a walkout to the backyard—perfect for entertaining or simply enjoying the peaceful outdoor surroundings. A fourth bedroom on this level provides flexible space for guests, a home office, or multigenerational living. The double garage offers inside entry, adding convenience and security. The heart of the home is the generous updated kitchen(2021), complete with brand new applicances(2025) a walk-in pantry, ample cabinetry, and plenty of counter space—ideal for meal prep, baking, and family gatherings. The open-concept living and dining rooms are perfect for hosting and everyday living, offering a seamless flow and large windows that frame views of the surrounding greenery. Upstairs, you'll find three generously sized bedrooms. The primary suite is a true retreat, featuring a walk-in closet and a beautifully updated 3-piece ensuite bathroom with modern finishes. Set on a picturesque lot backing onto mature trees, this property offers privacy, space, and the serenity of country living—while still being within easy reach of nearby amenities. Furnace(2022), Ashphalt Driveway(2021). Whether you're enjoying a summer evening on the new deck(2024), watching the kids play in the yard, or simply taking in the peaceful surroundings, this is the perfect place for your family to grow and thrive. (id:57557)
2, 4728 17 Avenue Nw
Calgary, Alberta
Welcome to this well maintained 4 Bed / 4.5 Bath home with 2271 Sq Ft of developed living space, AIR CONDITIONING and a single detached garage in the heart of Montgomery which is arguably one of NW Calgary's most sought after communities with a great location providing easy access to HWY 1 to Canmore/Banff, to Downtown, Shouldice Park, Montalban Park, Canada Olympic Park, Schools, Restaurants, Pubs, Shopping, Public Transit and the Bow River! The main floor features hardwood flooring that flows seamlessly into the living room with a gas fireplace feature wall with built-in shelving, the dining room and modern kitchen with granite countertops, tile backsplash and high quality stainless steel appliances including a Bosch Dishwasher (replaced 2024), Jenn-Air Fridge and Jenn-Air Gas Range. At the rear of the main floor you will find the half bathroom and the private fenced backyard with a BBQ gas line and it also provides access to the detached garage. The upper floor hosts the large primary bedroom retreat with a luxurious 5-piece ensuite bathroom including a dual sink vanity, spacious walk-in closet, a wet bar and a sunny balcony that is perfect for relaxing in the sun after a long day. One level down you'll find the laundry, two more bedrooms and two more full bathrooms including another ensuite bathroom. The basement hosts a family room perfect for movie nights, an exercise space or for entertaining with another wet bar. Adjacent you will find another full bathroom and the 4th bedroom. The mechanical in this home is excellent with a high efficiency furnace and the hot water tank was just replaced in 2022. This is a well maintained home in a great location that is PET FRIENDLY and the low condo fees are only $150/monthly! This home is the definition of pride of home ownership and must be viewed to fully appreciate! (id:57557)
34 Mccormack Road
Caledon, Ontario
Welcome to 34 McCormack Road a beautifully crafted detached home nestled in the heart of the prestigious Caledon Trails community. This exceptional 4-bedroom, 3-bathroom residence offers the perfect blend of modern sophistication and timeless comfort, ideal for discerning buyers seeking style and functionality. Step inside to discover an airy, open-concept layout enhanced by soaring 9-foot ceilings on both the main and upper levels. Rich hardwood flooring flows seamlessly throughout, complemented by elegant pot lights and California shutters that offer both privacy and charm. The spacious living and dining area is anchored by a cozy fireplace, perfect for relaxing evenings and entertaining guests. The eat-in kitchen features sleek finishes, ample cabinetry, and a convenient walkout to the backyard creating an ideal space for everyday living and al fresco dining. Upstairs, four generously sized bedrooms provide abundant space for family and guests alike. Additional highlights include a separate side entrance to the basement, a no-sidewalk lot, allowing for 2-car parking on the driveway, and a welcoming covered porch. Don't miss the opportunity to own in one of Caledon's most sought-after neighborhoods. (id:57557)
32 Moore Street
Parrsboro, Nova Scotia
Fabulous large vacant lot in Parrsboro! This lot is on a quiet street and within walking distance of groceries, post office, shops and restaurants! This lot has some beautiful mature trees and bushes and a paved driveway! There is a flat area where a house once stood which would be a perfect location for your new dream home. There is municipal water, sewer and power at the road. Enjoy the slow pace of a seaside village on the north shore of the Bay of Fundy and experience all of the arts and culture in this small but vibrant community! (id:57557)
113 1991 Kaltasin Rd
Sooke, British Columbia
Welcome to this beautifully updated 796 fin sqft. 2bdrm/1 bath condo that has calming ocean views from the spacious covered patio and just steps to beach access to enjoy paddle boarding, kayaking or for your evening strolls! With everything done, new kitchen cabinets, countertops, backsplash, appliances, floors, baseboards, new bathroom vanity and toilet, closet doors, windows, light switches and even the thermostats, all that's left to do is unpack and walk to the beach! The condo comes with a parking space and storage locker on-site in this well-maintained complex the 'Beachcombers'. It has a friendly neighbourhood community feel with nice greenspace to use and is located on the Victoria side of Sooke. With low strata fees, shared laundry, pets are allowed, this is an excellent investment property or a perfect home for a first-time buyer, with exceptional value for hard to find beachfront living! Don't miss the opportunity to make this incredible place your new home! (id:57557)
8202 Bayview Avenue
Markham, Ontario
Luxury Persian Restaurant Business for sale in prime location In High traffic Plaza with Neighbors Including Dollarama, Doc/Dent/Pharma, Starbucks, Korean Restaurant, Turkish restaurant, Etc. Plenty of parking in plaza available. Comes with kitchen equipment, tables, seats, Owner will train the buyer during transaction. Taxes not applicable due to sale of business only. (id:57557)
54 Stonecliffe Crescent
Aurora, Ontario
Welcome To The Esteemed 'Stonebridge Estates' A Secure, Gated Community Where Serenity And Privacy Take Center Stage. Nestled Amidst Protected Conservation Land And Scenic Walking/Biking Trails, This Executive Townhome Offers A Tranquil, Low-Maintenance Lifestyle With The Convenience Of Carefree Condo Living. Designed For Privacy, Each Unit Is Connected Only By The Garage, Ensuring Quiet Enjoyment And A Detached-Home Feel. Step Inside To A Bright And Spacious Open-Concept Main Floor Featuring Hardwood Floors, While Flooded With Natural Light And Enhanced By Soaring Ceilings Ranging From 9 To Over 17 Ft. Enjoy Picturesque West-Facing Views Of The Peaceful Forest Just Beyond Your Windows. With A Total Of 2,886 Sqft Of Living Space, Including 663 Sqft Of Finished Area In The Bright & Beautiful Walk-Out Basement, This Home Is Ideal For Multi-Generational Living. The Lower Level Features Above-Grade Windows, Custom Built-Ins, A Wet Bar With Mini Fridge, 3-Piece Bathroom Complete With Sauna, And Separate Entrance. The Primary Bedroom Suite Offers A Spacious Walk-In Closet, Cozy Sitting Area Under Cathedral Ceilings, And Luxurious 4-Piece Ensuite With Whirlpool Tub And Marble Step-Ups Overlooking The Treetops. Upstairs, You'll Find A Large Loft Perfect For An Office Or Flex Space, Along With Two Additional Bedrooms One Featuring Impressive Vaulted Ceilings. Additional Highlights Include Two Gas Fireplaces, Washer ('24), Dryer ('25), 2 Terraces, Central Vac, Sprinkler System, A Stunning Custom Stone And Mosaic Pebble Patio (Approx. 300 Sqft) In The Private Backyard, And Exceptional Attention To Detail Throughout. Monthly Fees Cover Snow Removal Including Salting of The Private Driveway/Walkways, Lawn Maintenance Including Shrub Pruning, Common Elements, Building Insurance, Water, Exterior Maintenance, And Property Management. Lovingly Maintained By The Original Owner, This Home Exudes Pride Of Ownership And Offers The Perfect Blend Of Luxury, Comfort, And Convenience. (id:57557)
2580 6th Line
Innisfil, Ontario
Escape to Nature on Nearly 50 Acres in Innisfil Welcome to 2580 6th Linean incredible opportunity to own approximately 49 acres of pristine AG and EP-zoned land, including 9.05 acres of agricultural land at the front of the property. Surrounded by mature forest, this stunning treed acreage offers the perfect canvas to build your dream home in a serene, private setting. Located in an area known for executive estate homes, this property provides year-round tranquility and natural beauty, all while being just a short drive to Innisfil, Bradford, and Barrie for shopping, schools, and amenities. Enjoy easy access to the highway for a smooth commute to the GTA. Whether you're seeking a peaceful retreat or a future custom build site, this one-of-a-kind property offers exceptional potential in a sought-after location. Don't miss your chance to own a slice of paradise in Innisfil. (id:57557)
320 Copper Creek Drive
Markham, Ontario
Absolutely stunning commercial unit with ample parking right in front, featuring 11' ceilings and large front windows offering excellent visibility on busy Copper Creek Drive. Located in one of the most desirable and fast growing communities, this unit provides incredible exposure and income potential. Previously used as a cake shop and currently operating as a pet food store, its ready for you to continue the same business at no extra cost or launch your own venture. Permitted uses include financial institutions, medical offices, retail stores, schools, and various commercial operations. Ideal for entrepreneurs looking for a high traffic, high-growth location. (id:57557)
2044 Route 105
Lower Queensbury, New Brunswick
Well maintained walkout bungalow located just 5 minutes from Mactaquac Park. Enjoy privacy, southern exposures and views of the St. John River from this property. Brand new Water-Loo Septic system installed and has been top soiled and hydroseeded. Just one of many recent updates bring great value to this home. Enter at the back into a large mudroom that leads into a spacious and open kitchen/dining area. At the front of the home the living room is bright and provides access to the front deck. Down a hall to 2 bedrooms and a recently updated bathroom completing the main level that is kept comfortable year round with a ductless heat pump. Downstairs a large rec room walks out the front of the home. Down here you will also find another full bathroom with laundry, a 3rd bedroom, and a storage room. The property also offers a large double garage(28x28) build 15 years ago, and another storage building that is approx 12'x40' both with power run to them. This home also comes with a shur-connect meter socket. Enjoy a vast network or ATV trails nearby and all the country life has to offer while only being a 25 minute commute to the city center and 5 minutes commute to Mactaquac Provincial Park. This home is a must see. Floor plans on file and available upon request. (id:57557)
4244 Route 105
Upper Queensbury, New Brunswick
Welcome to 4244 Rte 105. Pride in ownership is easy to see from the moment you pull in the driveway. immaculately kept home and property sit on a large 13+ acre lot. Just a 10 minute commute to the Town of Nackawic where you will find all the amenities and lots of recreation opportunities. This property has seen all kinds of recent updates such as windows and siding 10 years ago, septic 5 years ago, house and garage roof shingles in the last few years and most recently a new deck. If you are looking for privacy then look no further this property offers that and room to expand. Enter the home and up to a spacious living room that is open to a dining room with a 6' patio door. Large kitchen boasts all kinds of cabinets and countertop space give the resident chef lots of room to work. Down the hall you will find a full bathroom and three good sized bedrooms and all with good sized closets. Downstairs offers a lot more potential! Partially finished there is already a 3 piece bathroom in place and easily could finish a 4th bedroom and large rec room. Lots of storage available too, laundry hook ups can be found here too and a forced air heating system in place. This space also offers a conveniently located exterior door that leads out to the private yard and to a double detached garage. This home is ready for you to call your own and can accomodate a quick closing. Floor plans on file and available upon request. (id:57557)

