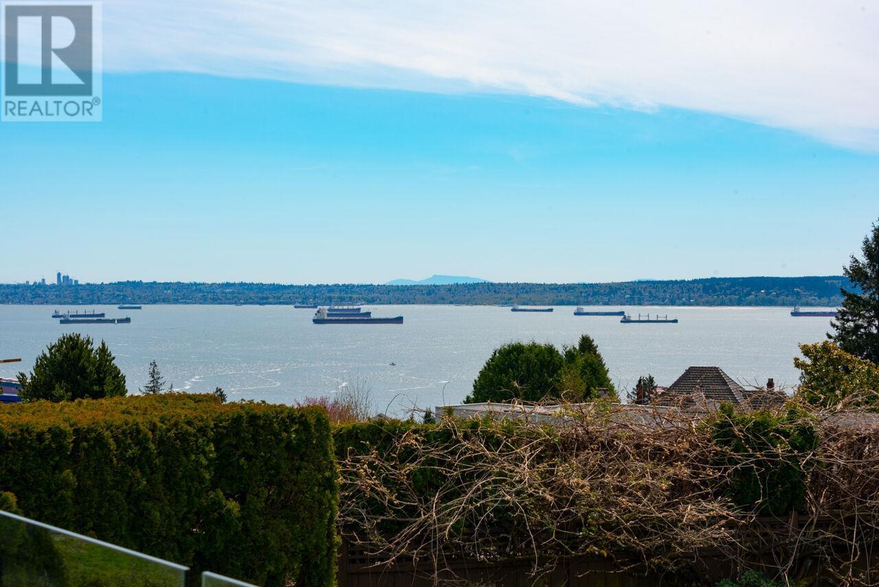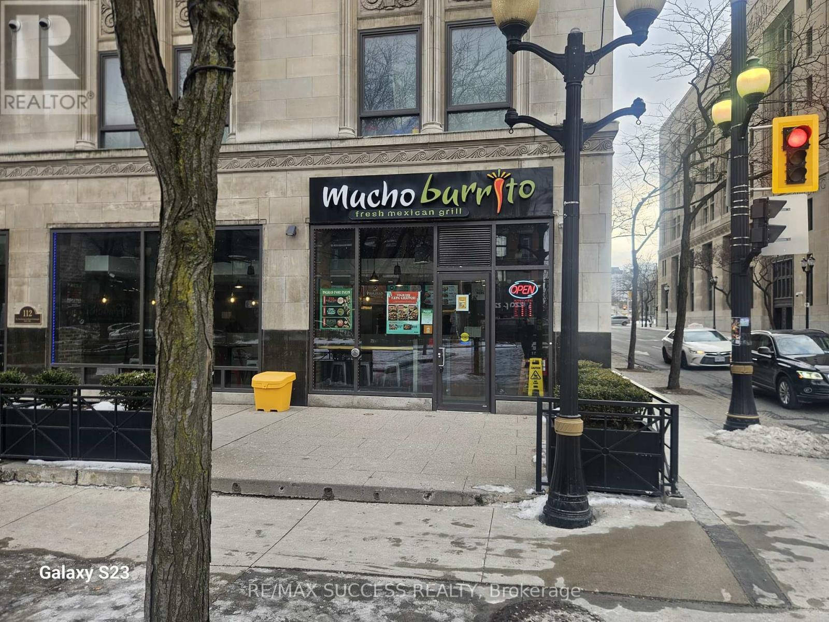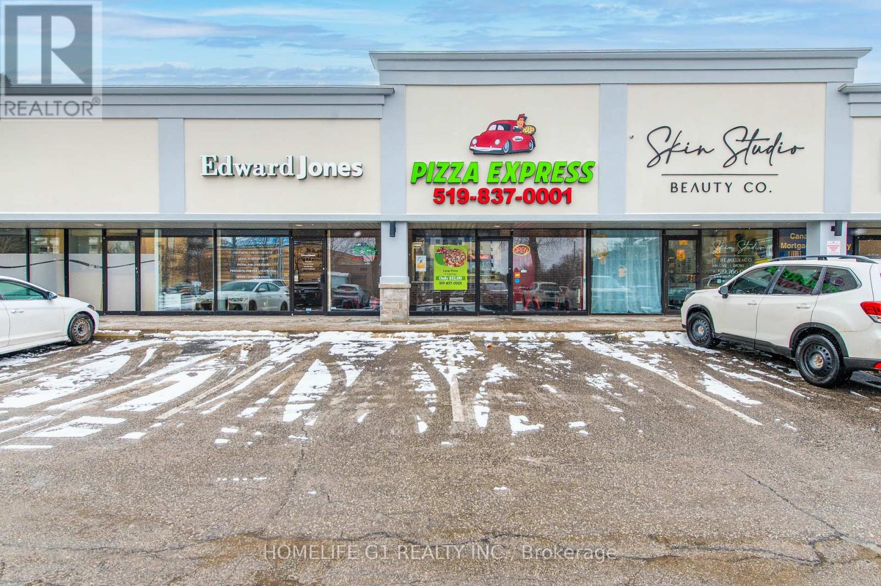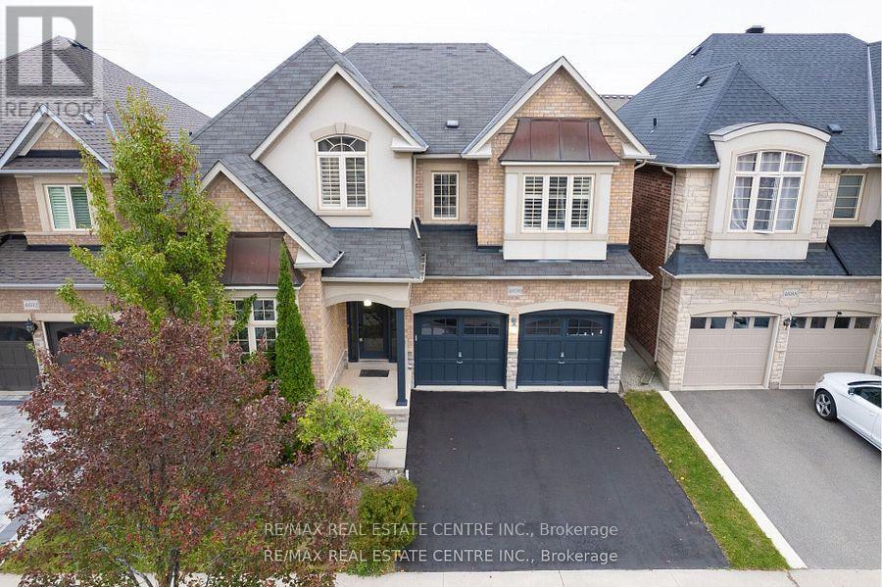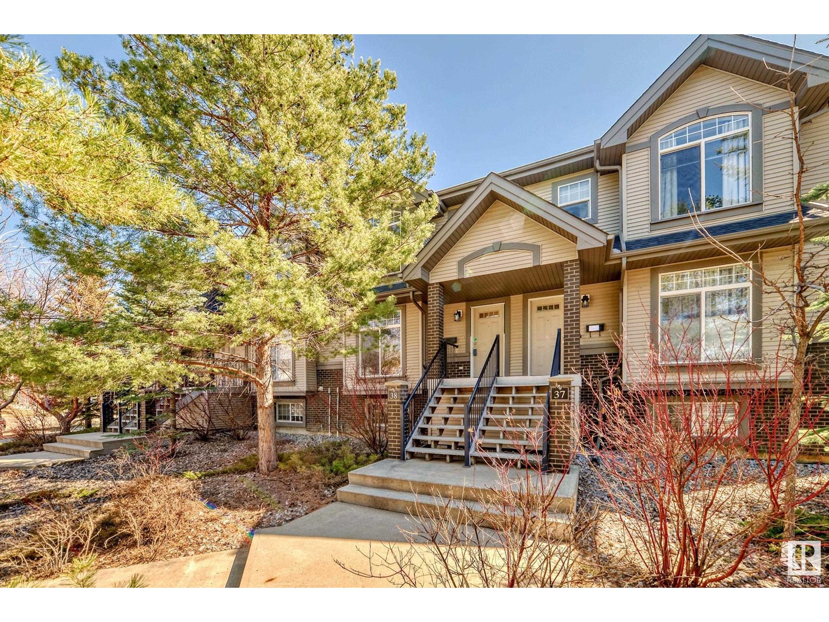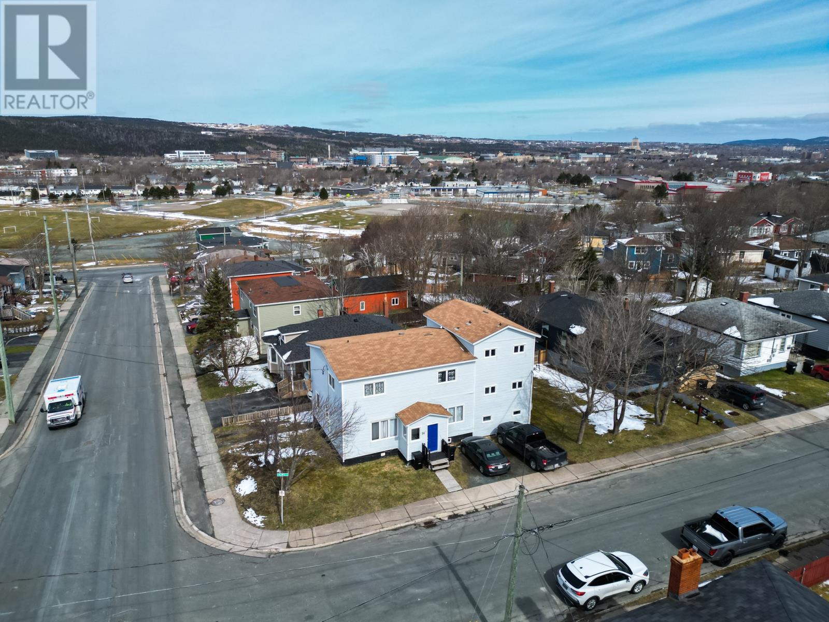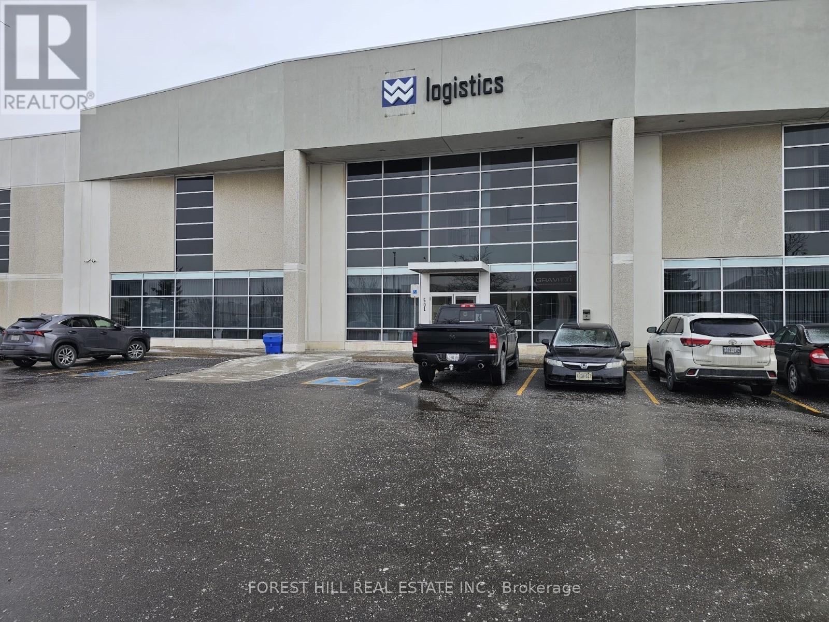82, 722040 Range Road 51
Rural Grande Prairie No. 1, Alberta
An incredible opportunity to lease approximately 10,140 SF of precast concrete shop space on a 5.02-acre graveled and fenced site, with shared yard access. This immaculate building offers 8,140 SF of shop space with 33’ ceiling heights to the bottom of the truss, featuring five 16’W x 18’H overhead doors, a 110' clear span bay with two drive-through options, engineered air, and municipal water. The reinforced concrete slab is engineered and crane-ready. Included with the lease is 2,000 SF of office space laid out over two floors, thoughtfully designed with 6 offices, a lunchroom, and 3 washrooms—ideal for a single user or open the shop wall and lease both sides for a total of 20,240 SF. The site features a paved parking area, a fenced perimeter, yard lighting, compacted gravel, and multiple access points. For more information or to schedule a viewing, contact your local Commercial Realtor®. (id:57557)
4231 Rockridge Crescent
West Vancouver, British Columbia
Beautiful Southwest views on this large, flat South facing property in Rockridge. 4 bedroom/5 bathroom extensively renovated home. Main floor boasts open floorplan with views and deck. Huge living/dining space with lots of windows for natural light. Gourmet kitchen and butler's pantry with second fridge and dishwasher. Main floor has 2 bedrooms (master and 2nd bed) Below you will enjoy a large rec room and 2 more ensuited bedrooms. Private yard with pool. Walking distance to Rockridge Secondary, Caulfeild Village and just a short drive to all the other amenities West Van has to offer. (id:57557)
1186 Upper Paudash Road
Highlands East, Ontario
Nestled near the serene shores of Paudash Lake, this exquisite executive-style home offers 4 bedrooms and 3 bathrooms, designed for both comfort and elegance. Step into the open-concept living space, highlighted by a striking stone fireplace, perfect for cozy evenings or lively gatherings. The gourmet kitchen flows seamlessly to a deck, ideal for barbecues and soaking in the beauty of the landscaped surroundings. The luxurious master suite features a spa-like ensuite, walk-in closet(s), and a private sitting area or office. Relish year-round lake views from the 4-season sunroom or unwind on the covered porch. The lower level boasts a walkout to a spacious garage/workshop, catering to all your storage and hobby needs. Set on nearly an acre of beautifully manicured land, this property is a haven for outdoor enthusiasts. With Paudash Lake just steps away, enjoy boating, fishing, swimming, hiking, and direct access to ATV and snowmobile trails. This is more than a home it's a lifestyle. Don't let this opportunity slip away! (id:57557)
2 - 111 Sherwood Drive
Brantford, Ontario
2352 SQUARE FEET OF RETAIL SPACE AVAILABLE IN BRANTFORD'S BUSTLING, CORDAGE HERITAGE DISTRICT. Be amongst thriving businesses such as: The Rope Factory Event Hall, Kardia Ninjas, Spool Takeout, Sassy Britches Brewing Co., Mon Bijou Bride, Cake and Crumb-- the list goes on! Located in a prime location of Brantford and close to public transit, highway access, etc. Tons of parking, and flexible zoning. *UNDER NEW MANAGEMENT* (id:57557)
110 King Street E
Hamilton, Ontario
Own a Fully Equipped Turnkey Restaurant in Downtown Hamilton! (Asset Sale). This is a fantastic opportunity to acquire the assets of a thriving restaurant previously operating under the Mucho Burrito franchise. Located at a prime intersection in Downtown Hamilton (King St. E. & John St. S.), the space benefits from high pedestrian traffic and excellent street visibility. The 1,250 sq. ft. space seats 27 guests and features a commercial-grade kitchen, including a 6-foot hood and equipment purchased brand new in 2021, all of which is fully owned. The premises were completely renovated before occupancy, including extensive leasehold improvements and a security system with cameras for added protection. Enjoy a low monthly rent of $5,500, including TMI and HST, with a long-term lease available (7-year term + two 5-year extension options), offering security and business continuity. This is a perfect turnkey opportunity for entrepreneurs looking to open a new concept or launch their own brand in a fully built-out, high-traffic location, with no franchise fees or restrictions. (id:57557)
672 Woolwich Street
Guelph, Ontario
Fantastic opportunity to own a busy, well-established Pizza Express franchise in a prime, high-traffic area near Riverside Park. Located in a consistently high-demand zone surrounded by schools, factories, and residential areas-ideal for large volume orders. Perfect for an owner-operator ready to step into a proven, profitable business model with strong brand recognition and steady sales. Direct sale from franchise owner-no transfer fees. Lease: $4108/ month (plus Hst & TMI), 3 years remaining + 5-year renewal option. Rare chance to own a thriving franchise in one of Guelph's most active commercial pockets. (id:57557)
23 Hutchison Road
Guelph, Ontario
Brand New-Pre-Construction Single Family Home in sought-after south end Guelph in the appealing Royal Valley community. Beautiful home backing onto greenspace. Large open concept family area with separate dining room and quiet sitting room. 3 or 4 bedrooms, 2.5 bath. Still time to choose your floorplan and finishes. Close to all amenities & Guelph University. (id:57557)
4690 Huffman Road
Burlington, Ontario
beautifully Designed Home. Eat In Kitchen Boasts Granite Counters & Stone Backsplash, Extended Height Oak Cabinets W/Crown Moulding & Island. Hrdwd Flrs Run Thru Out The Main Floor. Relax In The Bright Open Concept Lr/Dr Complete W/Cozy Gas Fireplace & Lrg Windows. Master Retreat W/His & Hers W/I Closets Offers A Lrg 5Pc Ensuite W/Dble Sink, X1 Corner Tub & Fully Tiled Glass Enclosed Shower. 2 Bdrms Feature A Jack/Jill Bthrm. Enjoy The Fenced Private Rear Yard- SEPARATE ENT FINISHED BASEMENT-Surrounding by a shopping plaza (id:57557)
#38 4731 Terwillegar Cm Nw
Edmonton, Alberta
Welcome to this beautifully upgraded, 3 bedroom, 2.5 bathroom 2-storey townhome nestled in the desirable community of Terwillegar Towne. Boasting 1339 sq ft of thoughtfully designed living space, this home offers a perfect blend of comfort and style. The main floor features vinyl plank flooring throughout, creating a modern and low-maintenance environment and complete with a gas fireplace ideal for cozy evenings. The fully finished basement adds additional living space perfect for a family room, home office, or play area. The double attached garage provides ample parking and storage space, leading directly into the home. Located within walking distance to several parks, perfect for outdoor activities and family outings and close to shopping, dining, and public transit, offering convenience at your doorstep. This townhome is a true gem, offering a blend of modern upgrades and a prime location. Don't miss the opportunity to make this your new home! (id:57557)
Route 210 Fraggle Rock Highway
Grand Bank, Newfoundland & Labrador
Nestled in the picturesque area known as Fraggle Rock, just outside Grand Bank, this charming two-bedroom, two-bathroom cottage offers the perfect blend of comfort, style, and breathtaking ocean views. Pride of ownership shines through every detail of this welcoming property. On the upper level, you’ll find two cozy bedrooms and a luxurious main bathroom featuring a deep soaker tub for ultimate relaxation. The spacious master bedroom includes a large walk-in closet with ample storage, including a dresser and three additional closets. Step out onto your private balcony to enjoy sweeping ocean views, the perfect spot for morning coffee or evening sunsets. A chair lift ensures the stairs are never an obstacle, making the home accessible for all. The main level features a bright entry porch and a spacious laundry room with cabinets that seamlessly match those in the modern, open-concept kitchen and dining area. A full bathroom on this level offers a convenient stand-up shower. The cozy living room is the heart of the home, centered around a propane fireplace set against a stunning brick accent wall, which also houses the TV. The black iron railing along the staircase adds a touch of contemporary flair. Outside, the meticulously maintained grounds boast two paved driveways, offering plenty of parking. Exterior storage is abundant with a detached garage and multiple sheds. This cottage is the perfect retreat for those seeking tranquility by the sea, with all the modern conveniences and space you could need. (id:57557)
56 Cashin Avenue
St. John's, Newfoundland & Labrador
INVESTMENT OPPORTUNITY! This well maintained, 5 unit apartment building, consisting of Two 2-Bedroom units, and 3 Bachelor units, is centrally located in close proximity to MUN, the Avalon Mall, and on all major bus routes. Each of the five units are spacious, bright & comfortable, with most units receiving a modern facelift within the past few years. The two-bedroom units are situated through the front ground-level entry door, and both feature laundry facilities in-unit, great sized kitchen & living rooms, full bathrooms and two spacious bedrooms each. The remaining units are bachelor-style suites, all featuring full-size kitchens, full bathrooms & functional living spaces. The building has received upgrades such as some plumbing, electrical, flooring, paint & interior finishes in the last few years. An abundance of off-street parking is on site, conveniently on the front and the side of the building. Currently, 4 of the units are rented (POU) to great long-term tenants who wish to remain, while one of the units is vacant & move-in ready. This is an incredible investment opportunity in an amazing, centralized location in the city! There will be no conveyance of any written signed offers prior to 5PM on the 26th day of April 2025. All offers are to remain open for acceptance until 10PM on the 26 day of April, 2025. (id:57557)
501 Applewood Crescent
Vaughan, Ontario
Prime Sublease Opportunity in Vaughan Business Hub. Easy Connectivity to Vaughan Metropolitan center, Subway, HWY400/407. Ideal for Professional Offices and/or Showroom. Space of 911 Sq.F Has A Reception Area and Rooms with Natural Light. The Space Could Be Open To Make Total of 1613 Sq.F That Has Kitchen And Extra Offices/Storage Rooms. The Space/Offices 911 Sq.F (Or 1613 Sq.F If Needed) Has Separated Entrance With Double Armored Doors And Windows, Has Own Washroom. Clients Needs To Have Tenant Insurance And Pay For Hydro. (id:57557)


