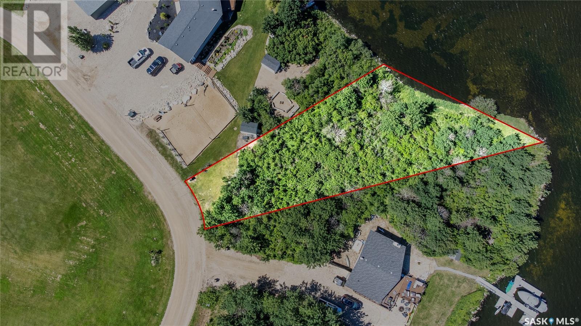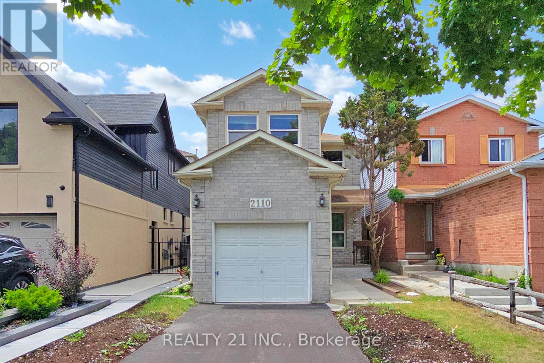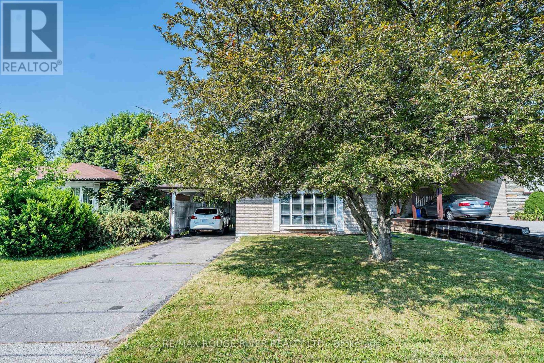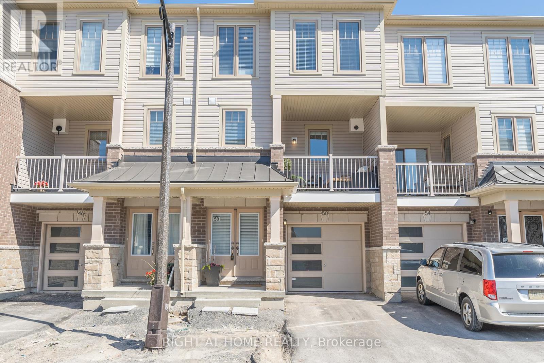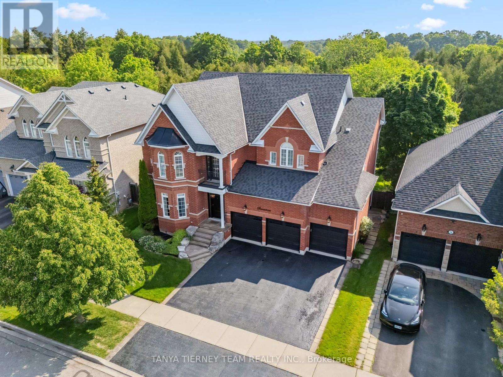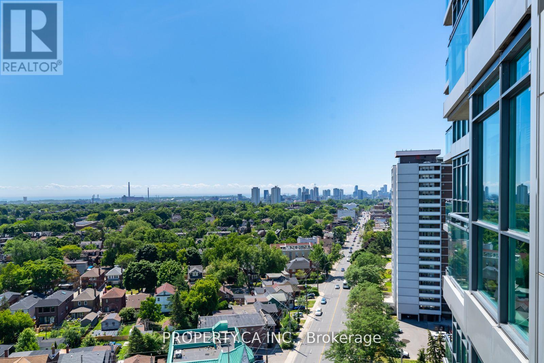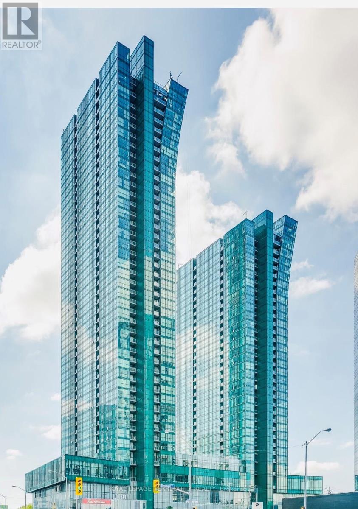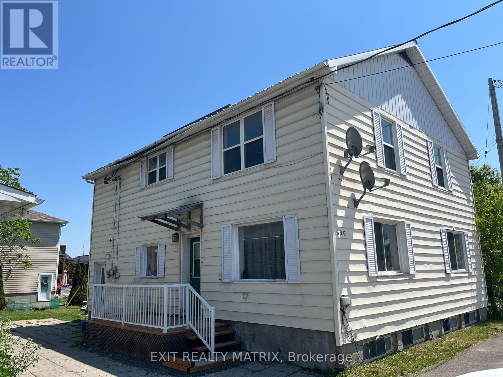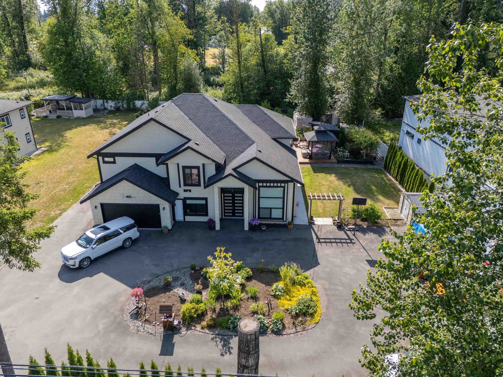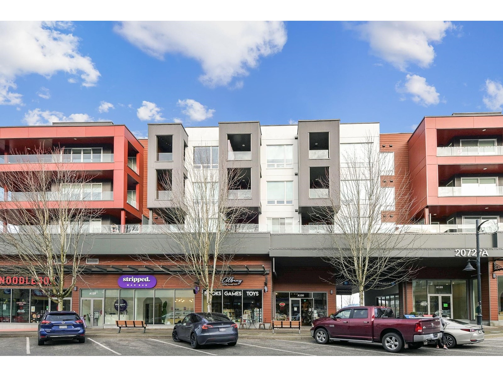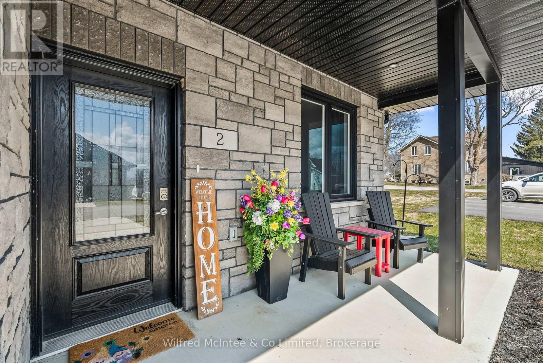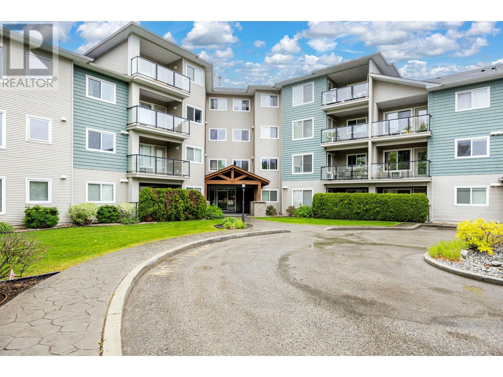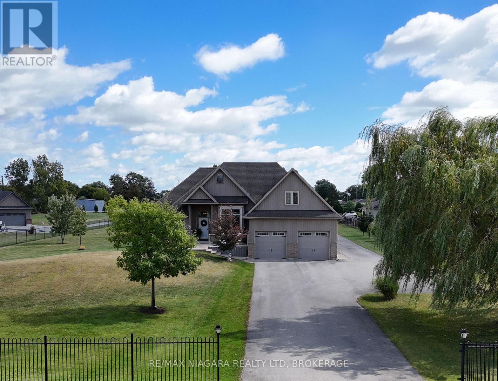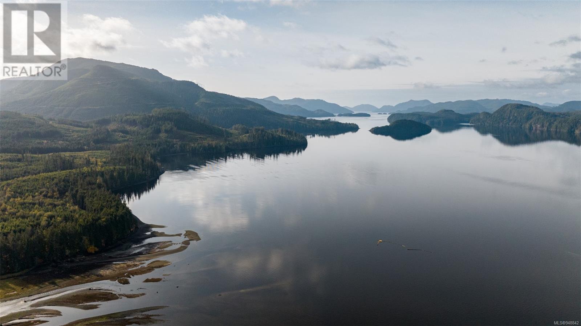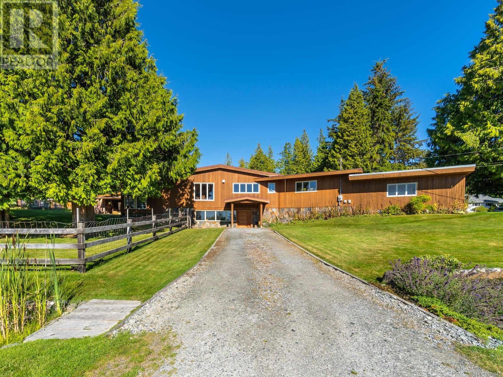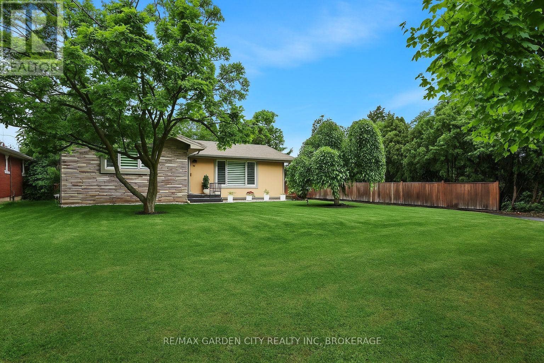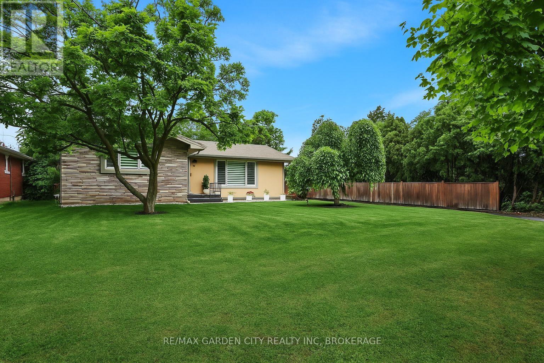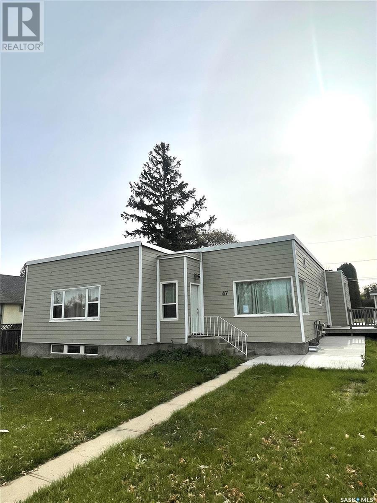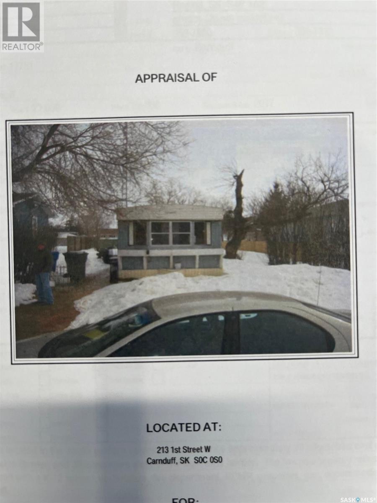6 Humboldt Lake Crescent
Humboldt Rm No. 370, Saskatchewan
Introducing a prime real estate opportunity: a stunning lakefront lot situated on the south side of Humboldt Lake. Encompassing .28 acres, this parcel boasts essential services conveniently located to the curb, including power, natural gas, and pipeline water. While the sewer system is to be a septic tank, the buyer will assume responsibility for the cost and installation of the septic holding tank. Additionally, the buyer will be responsible for all utility costs and hookups. Access to this picturesque location is made easy year-round via an all-season road, ensuring convenience for residents regardless of the season. Prospective buyers will need to sign the South Humboldt Water Users Agreement. A prestigious lakeside community located approximately 5 kilometers south of the City of Humboldt. Humboldt Lake itself spans approximately 5 miles in length and 1 mile in width, boasting an average depth of around 25 feet. With its tranquil waters and scenic surroundings, this property offers an unparalleled opportunity to embrace lakeside living at its finest. Don't miss out on the chance to make this slice of paradise your own. BHP Jansen Mine site is approx 50 min drive. Aerial views are marked approx. Call today for more information! (id:57557)
2110 Duberry Drive
Pickering, Ontario
Great Location For This 3+ 1 Bedrooms with 4 washrooms Detached house recently renovated fromtop to bottom with Separate entrance for the basement apartment. Newer Kitchen with quartz all the washrooms are updated, New floor, and new paint all over, new driveway. Close To Schools, Shopping, Pickering Town Centre, Transit. Easy Access To 401/407. Bright And Spacious Layout. Finished Basement With Second Kitchen And One Bedroom 3Pc Washroom. Brand New Patio Sliding Door, Newer Windows Throughout. (id:57557)
Basement - 89 Donlands Avenue
Toronto, Ontario
Welcome to the basement unit at 89 Donlands Avenue a bright, clean, and comfortable space in the heart of Torontos vibrant Danforth community. This well-maintained unit offers a functional layout ideal for singles or couples, with a private entrance and cozy living space. Located just steps from Donlands Subway Station, getting around the city is quick and convenient. Enjoy being within walking distance to Greektowns famous restaurants, cafes, shops, parks, and local markets. With a friendly neighborhood vibe and all urban conveniences nearby, this is the perfect spot to enjoy the best of East Toronto living. (id:57557)
260 Harmony Road N
Oshawa, Ontario
Charming & Spacious 4-Level Backsplit in desirable Eastdale! Cute as a button and full of character, this beautifully maintained and recently renovated detached 4 level backsplit offers incredible space, comfort, and versatility for families or investors alike. Nestled in the highly sought-after Eastdale community, this home is directly across the street from Eastdale Collegiate and Vincent Massey Public School-a perfect location for growing families! Step inside to an open-concept layout with new kitchen and center island ideal for entertaining, with abundant natural light filling the spacious living and dining areas. The home features 3+1 generous bedrooms and 3 newly renovated bathrooms, blending modern updates with timeless harm. The lower level boasts a private in-law suite complete with a huge bedroom with walk-in closet, kitchenette, 5-piece luxury bath, and cozy fireplace-all accessible through a separate entrance. Ideal for extended family or potential rental income. Additional updates include new kitchen, windows, all 3 bathrooms, finished basement and A/C unit offering peace of mind and energy efficiency. Don't miss this opportunity to own a move-in ready gem in one of Oshawa's most family-friendly neighbourhoods! (id:57557)
794 Ritson Road S
Oshawa, Ontario
Don't Miss This Serene 1 1/2 Story Home In Growing Neighborhood Of Lakeview, Kitchen Has Stainless Steel Appliances, A Tin Backsplash And A Separate Eating Area With An Open Concept Family Room And Walkout To Deck Overlooking a Beautiful Fenced Yard. Separate Dining And Living Room Areas Have Tons Of Natural Light. 2 Bedrooms On Upper Floor With Beautiful High Trim, Crown Molding And Thermal Windows. Lots Of Storage Area With A Huge Lot; Backyard Is Like A Play Ground. (id:57557)
706 - 125 Village Green Square
Toronto, Ontario
Gorgeous 1+1 Unit In The Tridel Condo! West View Of City! Nice Kept, Super Clean! Modern Kitchen Granite Counter-Top, Hardwood Floor, Spacious 4-Pc Washroom! Den Could Be Used As 2ndBedroom! Parking Included. Easy To Access, Great Location, Close To 401/Kennedy/Sheppard/Go Station. Mins Drive To Agincourt Shopping Mall And Restaurants! New Floors in Bedroom. (id:57557)
50 Ambereen Place
Clarington, Ontario
Welcome to 50 Ambereen Place! This stunning executive-style freehold townhome offers over 1,700 sq. ft. of bright, functional living space with thoughtful upgrades throughout--and it's still under Tarion Warranty. Located in a highly desirable, family-friendly Bowmanville community near Scugog Street and Concession Road 3, this immaculate 3+1 bedroom, 4-bath home is close to top schools, parks, grocery stores, and major highways (401/407). Enjoy the convenience of a den or optional 4th bedroom on the main floor--perfect for a home office or rec room--along with 9-ft ceilings, a powder room, inside garage access, and upgraded laminate flooring. The open-concept second level boasts a large family room with walkout to a private covered balcony, a second powder room, and a gorgeous eat-in kitchen featuring quartz countertops, custom backsplash, centre island, stainless steel appliances, and pot lighting. The third floor includes three spacious bedrooms, including a luxurious primary suite with walk-in closet and a spa-like 5-piece ensuite. Additional features include upgraded oak staircase with wrought iron spindles, on-demand hot water, no carpet, quality flooring throughout, upgraded window coverings, indoor garage entry, and a backyard with deck. Parking for two cars, plus guest parking on-site. Basement includes laundry, cold cellar, and potential to finish. Simply move-in ready--this one checks all the boxes! (id:57557)
17 Covington Drive
Whitby, Ontario
Executive Queensgate home situated on a picturesque 142ft deep treed lot & private backyard oasis with 18x32 odyssey salt water pool & extensive landscaping through OGS! Lifted from the pages of a magazine & boasting over 5000 sqft of luxurious living space this home has it all! Stunning wide plank hardwood floors & staircase with elegant wrought iron spindles, pot lights, wainscoting & crown moulding flow through the open concept main floor. Custom kitchen designed by Classic Kitchens with professional grade appliances including built-in oven & 6 burner gas range, quartz counters, pot filler, oversized walk-in pantry & servery. Impressive family room with gas fireplace with custom stone mantle & backyard views. Office with custom vintage barn beam bookshelf & front garden views. Convenient 3.44 x 2.76 mudroom with great storage, separate side entry & garage access. Upstairs you will find 4 well appointed bedrooms, all with ensuite baths! Primary retreat is complete with a 3.10 x 2.79 walk-in dressing rm & 5pc spa like ensuite with quartz vanity, glass rainfall shower & relaxing stand alone soaker tub (2019). 2 staircases to access the professionally finished walk-out basement featuring a climate controlled wine room with wet bar & dishwasher. Spacious rec room with cozy gas fireplace, exercise/5th bedroom, 2nd laundry room & 3pc bath. Enjoy the summer months poolside in your dream backyard with maintenance free composite deck with glass rails providing unobstructed views, gas BBQ hookup, garden shed, manicured lush gardens, in-ground saltwater pool & gated access to the treed space & Winchester Golf course behind. This home will not disappoint & truly exemplifies pride of ownership throughout. Don't miss your opportunity to live on one of Brooklin's most coveted streets! (id:57557)
1705 - 1048 Broadview Avenue
Toronto, Ontario
Bright And Spacious 597Sq.Ft. 1 Bedroom + Den In Minto Skyy With Unobstructed South-East Views Of The City & Lake. Excellent & Practical Layout With an Open Concept Den That is Perfect for a Dining Room or a Home Office. Kitchen with Ample Storage & High-Chair Seating Around the Island, Quartz Counters, Stainless Steel Appliances. The Generously Sized Bedroom (Fits a King Bed) has a Large Wall-to-Wall Closet. Floor-To- Ceiling Windows Let Plenty of Natural Light in, and a Provide Spectacular Views. Cozy Balcony is Waiting to Have You Over. Surrounded by the Don Valley Escarpment, Evergreen Brick Works, Countless Trails and Park, Easy Access to the DVP, Shopping on Danforth & Bloor, as well as a Short Walk to TTC. Building amenities include: 24 hr Concierge, Visitor Parking, Gym & Sauna, Party Room, Meeting Room, Outdoor Garden. (id:57557)
1209 Dundas Street W
Toronto, Ontario
2nd FLOOR PREMISES - LOCATED JUST WEST OF OSSINGTON AVENUE - 900 SQ. FT. & FULLY FIXTURED - LONG TERM LEASE WITH INCREDIBLE RATES - $3,000.00 / MONTH INCLUSIVE !!! LICENSED FOR 42 - SUIT ANY CONCEPT FULLY EQUIPPED - 6 FT. EXHAUST HOOD WITH FIRE SUPPRESSION - A GREAT LOCATION & ONE OF THOSE MUST SEE !!!! (id:57557)
3112 - 3 Gloucester Street
Toronto, Ontario
Experience elevated urban living at 3 Gloucester Street, Unit 3112a luxurious 1-bedroom + den, 1-bathroom condo offering 500 sq ft of stylish interior space plus a 108 sq ft balcony with stunning 31st-floor city views. Featuring high-end finishes, a sleek kitchen with built-in appliances, a spacious bedroom with ample closet space, and a versatile den perfect for a home office or guest area, this unit combines comfort and sophistication. Enjoy direct access to Wellesley Subway Station and world-class amenities, all just steps from Yorkville, U of T, and Toronto's vibrant downtown core ideal for professionals or savvy investors (id:57557)
1214 - 188 Doris Avenue
Toronto, Ontario
One of the best buildings in North York. Walk to store, subway, shopping and TTC. 2 storey loft with newer, stylish kitchen (S/S appliances and corian countertop). Freshly painted. New hardwood floor on second level and new stairs. Laminate floors on main. 20 ft ceilings in living room. Floor-to-ceiling windows. On parking. 5 Star amenities with indoor pool, rooftop terrace, visitor parking indoors and outdoors. (id:57557)
704 - 9 Bogert Avenue
Toronto, Ontario
Welcome to a spectacular and modern suite in the iconic Emerald Park! Thoughtfully upgraded with stylish finishes throughout, this stunning unit offers the perfect balance of luxury and comfort. Enjoy breathtaking southwest views from the open balcony, and experience all that this stat-of-the-art building has to offer including world-class, million-dollar amenities. Truly a rare gem in the heart of the city! Floor plan attached. (id:57557)
509 - 252 Church Street
Toronto, Ontario
Live at the centre of it all in this brand new never lived in 2 bedroom 2 bath condo at 252Church Street, an impressive new tower by Centre Court in downtown Toronto. This thoughtfully designed suite features a sleek modern kitchen with quartz countertops, integrated appliances, and custom cabinetry. The open concept living space is filled with natural light thanks to floor to ceiling windows and 9 foot ceilings, creating a bright and airy atmosphere. Both bedrooms are well proportioned with ample closet space, and the two full bathrooms make the layout ideal for roommates, couples, or professionals working from home. Enjoy the convenience of Bell Fibe high speed internet included, plus one underground parking spot. Just steps from Toronto Metropolitan University, the Eaton Centre, St. Michaels Hospital, Yonge Dundas Square, and TTC transit, this is true downtown living. Building amenities include a state of the art gym, yoga studio, study lounge and more. Be the first to call this stunning suite home. (id:57557)
89 Whitehorn Crescent
Toronto, Ontario
Spacious & Versatile Detached in Prime North York! 5 Bdrms Upstairs + 2 Bdrms on Main (Incl. Fam Rm Converted to 6th Bdrm w/ 3-Pc Ensuite) + 3 Self-Contained Bsmt Units w/ Sep Ent Total 10 Potential Rms for Own Use or Rental. Great Income Potential Buyer To Verify. Freshly Painted Bdrms, Upgraded S/S Appl, Quartz Ctrs, T/O New LED & Ceiling Lights. Interlock Landscaping Front & Back. Coin-Operated Washer/Dryer Extra Income! Ideal For End-User or Investor. Steps to Seneca Hill P.S., Seneca College, TTC, Fairview Mall, Shops & More. Top-Ranked School Zone! Quick Access To 401/404/DVP. Must See Rare Opportunity W/ Great Layout & Income Potential! (id:57557)
703 - 120 Parliament Street
Toronto, Ontario
Bright, Large Size 1 Bed + Den. Den Is A Separate Room Just Like Spacious 2nd Bedroom. Balcony Across Entire Unit. 10 Ft Ceilings With Floor To Ceiling Windows. Clear View With Lots Nature Lights. Walk To Corktown/Cabbage/St Lawrence & Distillery. Easy Access To Hwy, Groceries, Ttc, And George Brown College. (id:57557)
2208 - 25 Capreol Court
Toronto, Ontario
Great price, Amazing value! Welcome to urban living at its finest. This bright open concept one-bedroom suite offers a well designed floor plan that maximizes space and comfort, complete with a private balcony showcasing stunning views of both the city skyline and Lake Ontario. Perfectly situated in the heart of downtown, you're just steps from parks, top-rated restaurants, local shops, and world-class entertainment. The CN Tower, Rogers Centre, and waterfront are all within walking distance. Easy access to public transit connecting you effortlessly to the rest of the city. This well-maintained residence includes one parking space and offers a rare blend of lifestyle, location, and livability. Whether you're a first-time buyer or an investor, this is a standout opportunity in one of Toronto's most dynamic neighbourhoods. PARKING INCLUDED. (id:57557)
B - 696 Principale Street
Casselman, Ontario
This delightful 3-bedroom, 1-bathroom residence offers a perfect blend of comfort and style. Step inside to discover a bright, inviting atmosphere where the open-concept kitchen and dining area seamlessly connect, ideal for entertaining or enjoying cozy family meals. The kitchen features appliances, generous counter space, and ample cabinetry to meet all your culinary needs. The adjacent living room is warm and welcoming, enhanced by large windows that fill the space with natural light and create an airy, cheerful vibe. Additional highlights include in-unit laundry, a private balcony, pet-friendly living, dedicated parking, and more! Don't miss your chance to make this charming home your own schedule a tour today! (id:57557)
2365 264 Street
Langley, British Columbia
Welcome to your dream family farmhouse at 2365 264 Street in Langley! This custom-built home features 7 bedrooms, 6 bathrooms, including two primary bedrooms and a legal 2-bedroom suite--perfect for extended family or rental income. Enjoy high-end finishes, crown moulding, upgraded flooring, and a bright open-concept layout with soaring ceilings. The main kitchen is complemented by a spice kitchen. Entertain in the bar room, relax in the hot tub, or host BBQ's in the private garden. Located minutes from Hwy 1 and the US Border, this home offers the perfect blend of luxury, comfort, and convenience. Plans are ready to build a 2000 sq ft shop/ Coachhouse for additional income. Truckers special - can easily park up to 3 trucks! **Open House July 19 & 20 2-4pm** (id:57557)
A414 20727 Willoughby Town Centre Drive
Langley, British Columbia
This top floor unit in the ideal location features one bedroom and 1 bathroom in heart of Willoughby Town Center. Location, Location. Close to all shops, Drugstores, food and restaurants. Perfect for commute, very close to freeway. Very easy to show and quick possession possible. Unit has custom air conditioning and full size washer and dryer. Gorgeous roof top deck with playground and barbecue. Bike storage. (id:57557)
270106 Inverlake Road
Rural Rocky View County, Alberta
Located in an up-and-coming area, just shy of the Industrial ASP in Wheatland County, this property is positioned to benefit from future growth. Only 5 minutes from the DaHavilland manufacturing site, which is set to boost the local economy and employment opportunities, this is a prime spot for investment. The property currently features two surface leases that generate yearly revenue, with additional seasonal farming leases available. Whether you're looking to invest in a property that offers immediate income or planning to build your dream home or business, this well-priced opportunity is ready for your vision. Don't miss out on this versatile parcel with great potential! (id:57557)
2 Palmer Marie Lane
Arran-Elderslie, Ontario
Welcome to carefree living in this impressive life lease end unit, located in a quiet and friendly 50+ community in the charming town of Chesley. Built in 2022, this home showcases exceptional workmanship and high-end finishes throughout. Step inside and experience the warmth of VP flooring with in-floor heating, complemented by ductless air conditioning for year-round comfort. The open-concept living space features a kitchen with custom maple cabinetry, quartz countertops, and a large island with breakfast bar perfect for entertaining along with dining area and living room with gas fireplace. The spacious primary bedroom includes a walk-in closet and a luxurious ensuite bathroom. A convenient 4 pc. bathroom/laundry combo and a second bedroom offer flexibility for guests or hobbies. Enjoy the ease of an attached garage lined with Trusscore, and say goodbye to outdoor chores as all exterior maintenance, snow removal, and lawn care are taken care of. This is more than a home it's a lifestyle. Don't miss your chance to join this welcoming community in a beautiful, modern setting. (id:57557)
135 Ziprick Road Unit# 409
Kelowna, British Columbia
Welcome to Ziprick Place, where comfort and convenience meet in a desirable central location in Kelowna. This spacious 2-bedroom, 2-bathroom condo offers over 1,200 square feet of well-designed living space. This top floor corner unit is on the quiet side of the complex and faces east, bringing in plenty of natural morning light. The split-bedroom layout provides excellent separation, ideal for added privacy, guests, or roommates. A large 160 square foot sundeck is perfect for enjoying your coffee or relaxing outdoors. The primary bedroom is generously sized and features a walk-through closet and private ensuite, while a full laundry room provides extra storage space. The kitchen, dining and living room areas have been recently professionally painted, giving the main living spaces a fresh appeal. The unit includes two secure side-by-side parking stalls in the covered parkade, along with a separate storage locker. Pet lovers will appreciate that one dog or cat is allowed with no size restriction, which is quite rare. Located just minutes from Orchard Park Mall, Mission Creek Greenway, Costco, coffee shops, restaurants, and medical clinics. Schools are nearby, and public transit is within easy walking distance. Whether you're a first-time buyer, downsizer, or investor, this well-maintained unit offers excellent value and strong rental potential. Call, text, or email today with any additional questions and to arrange your private viewing! (id:57557)
17 Montgreenan Drive
Oro-Medonte, Ontario
Welcome to 17 Montgreenan Dr, a beautifully updated home nestled in the peaceful community of Fergus Hill Estates in Oro-Medonte. Set just outside the city between Orillia and Barrie, this quiet, well-managed park offers a friendly neighbourhood feel with the convenience of nearby shopping, recreation, and healthcare services.This bright and spacious home has been completely renovated from the studs out within the past five years and is move-in ready. Inside, you will find two generous bedrooms, a large open-concept living room, dining area, and kitchen that create a warm and functional heart to the home. Flowing seamlessly from the main living space is an oversized family room, ideal as a multi-purpose area or easily converted into a third bedroom, home office, or hobby room. A patio door leads to a private 10'x 10' deck that overlooks lovely gardens and a large, quiet yard, perfect for relaxing or entertaining. There is also a handy storage shed in the backyard and a welcoming front deck, approximately 9x6, ideal for enjoying your morning coffee or evening breeze. Additional features include: Central air, natural gas heating & fresh paint throughout. Optional window coverings included. Monthly land lease of $610 includes water, property taxes & land lease fee. Fergus Hill Estates is known for its clean streets, strong management & pride of ownership. Just minutes away from Costco, shopping, Sports Complex, Lake Head University, and the scenic trails of Scout Valley offering the perfect balance of nature & convenience. Whether you're downsizing, starting fresh, or simply seeking a quiet, affordable home in a well-kept community, this property offers comfort, privacy, and flexibility without compromising location. New Hospital Site has been chosen close by as well. Book your private showing today and experience the lifestyle waiting for you at 17 Montgreenan Dr. (id:57557)
24 Esther Crescent
Thorold, Ontario
This exceptional 2-storey home in Thorold offers 2868 sq ft of elegant living space, featuring 4 spacious bedrooms and 4 well-appointed bathrooms. The expansive family room is perfect for both casual family time and entertaining guests. The spacious eat-in kitchen is a true highlight, featuring stainless steel appliances, a large island with elegant quartz countertops & stylish backsplash, with ample cupboard space. A separate servery provides easy access between the kitchen and the formal living room, making hosting a breeze. The main floor also includes a convenient laundry room with inside access to the garage, offering added functionality. Upstairs, all 4 bedrooms boast walk-in closets and private ensuite bathrooms, ensuring each family member enjoys their own personal retreat. Situated in a family-friendly neighborhood, close to schools, parks, shopping, dining, and highway access, this home offers both luxury and convenience—perfect for modern family living. (id:57557)
998 Gillespie Rd
Sooke, British Columbia
A Rare Opportunity – Oceanfront Retreat with Untouched Beauty! A dream home built with superb craftsmanship from select BC Douglas Fir on a very private gorgeous 5-acre lot with a walk-on beach and a full access to 65-acre common park-like old forest shared with six other strata owners.To be finished (with occupancy permit and New Home Warranty) a 4-5 bedroom 3-bathroom custom log home (no expense spared) with wrap-around deck sits perched on a rocky ledge, erfectlypositioned for sweeping ocean views, mountain vistas, and awe-inspiring sunsets. All hardwork done, finish the home your way to suit your lifestyle.The property also allows for a second house for your extended family, guests or inlaws. A sunny open area for the garden, a place for a sheltered dock for your boat, a 'meditation point' with an almost 360 degree views of Sooke basin, your own forest trails at your doorsteps, complete privacy and protection - what an exquisite and serene place to bring up your children or to enjoy your active retirement years! The Commons offer forested trails, a man-made pond which can be used for swimming or/and stocked with carp, and a seasonal stream that brings movement and serenity. The pond also serves as a water source with fire hydrant access. There is a shared strata equipment (backhoe, woodchipper) that can be used as needed and a supportive nature-oriented community of like-minded six strata co-owners whose families have been living there for over 60 years. Strata-owned private power line and road access are maintained year-round by a rotating manager and service crew. Included in the sale: 1/7 ownership of a separate 10-acre fee-simple lot—a reserve for emergency funding or potential income (logging or tree farming). Secluded yet accessible—just 45 mins to downtown, 15 mins to the amenities of Sooke, 20 mins to Langford and 30 mins to Victoria General Hospital. Motto: Protect. Enhance. Pass It On. Step into a legacy built on vision, community, and care. (id:57557)
71 P'tit Barachois Road
Barachois, New Brunswick
Incredible Building Lot 1.7 Acres with Water Views & Beach Access Grand Barachois Welcome to 71 P'tit Barachois Rd an exceptional piece of land nestled on one of the most sought-after private roads in the greater Shediac-Cap-Pelé area. This stunning building lot offers breathtaking water views, right-of-way access to a pristine private beach, and the perfect setting to build your dream home or summer retreat. Located in the charming community of Grand Barachois, this property provides an unbeatable combination of privacy, natural beauty, and year-round accessibility. Enjoy the tranquility of backing onto a Nature Conservancy of Canada estuary, where nature lovers will appreciate the diverse wildlife, peaceful surroundings, and serene landscapes. Whether you're envisioning a seasonal getaway or a year-round residence, this location has it all. Just minutes from Shediac, Cap-Pelé, and all local amenities, this is a rare opportunity to own a slice of paradise in one of New Brunswicks most desirable coastal areas. Dont miss out on this incredible opportunity start planning your dream home today! (id:57557)
17 Mill Cove Shore Road
Mill Cove, Nova Scotia
Welcome to Hummingbird Hill- the extraordinary 3 season waterfront property that seamlessly blends modern sophistication with the natural splendor of its surroundings. Boasting unparalleled curb appeal in the ultimate tranquil setting, this home is the ideal space for family gatherings and serene oceanside retreats. Situated on a generous 83,635 sqft lot, the property features 164ft of pristine water frontage, offering awe-inspiring views of St Margaret's Bay. Conveniently located just 5mins from the charming village of Hubbards & 35mins from Halifax, this residence embodies the best of coastal living. The open-concept main living area is a true highlight, featuring soaring vaulted ceilings that amplify space & natural light. The kitchen serves as the heart of the home, complete with a spacious island, abundant counter space, & a welcoming dining area that flows effortlessly into the inviting living room, which extends to an impressive oversized screened-in porch with spectacular ocean views. The main house also includes 2 beautifully appointed bedrms & a large 4pc bath with dedicated laundry area for added convenience. Step outside to appreciate sweeping ocean vistas and meticulously manicured gardens, which lead to a charming detached guest house, outfitted with an additional bedrm, 2pc bath, and a private deck showcasing breathtaking views. The expertly landscaped outdoor space features a vibrant array of flowers, meticulously maintained gravel pathways framed by classic red brick, a dedicated fire pit area & an outdoor shower. This remarkable property is equipped with a reliable drilled well, a durable metal roof ensuring longevity, a detached wired garage, an outhouse, and the exciting potential for subdivision. (Able Engineering has reviewed the property and prepared a report indicating its subdivision capability, buyer to confirm). This property represents a rare opportunity for those seeking a beautiful and functional waterfront living experience. (id:57557)
20219 Youngs Road S
Wainfleet, Ontario
Sprawling 3-bedroom, 2.5-bathroom bungalow situated on a 1.37-acre lot enclosed by elegant black metal fencing. A rolling gate and long driveway lead to an attached double-car garage with concrete floor and further on to an additional 30' x 32' insulated & heated workshop at the back perfect for hobbyists or running your business. Step inside the home to an open-concept main floor with soaring, 12' vaulted ceilings and rich hardwood floors. The living room features a cozy gas fireplace and large windows overlooking the serene backyard. The kitchen with custom, maple cabinetry has a centre island, stainless steel appliances, granite countertops, and a separate pantry. Enjoy meals in the adjacent dining area or step out onto the expansive covered deck. The main floor also includes a versatile office or formal dining room. The large primary bedroom has large, east-facing windows, walk-in closet, and a private ensuite bath. A second bedroom and full bath on the opposite side of the home provide added privacy, while a third bedroom is situated above the garage. Convenient main floor laundry completes the layout. The fully finished basement features a games room complete with a pool table, a large rec room with electric fireplace, a 4th bedroom, a sauna, a powder room, and ample storage. Double doors lead to the backyard, with a 300sq. ft. deck extending across the back of the home, a patio and a charming stone fire-pit, surrounded by raised garden beds. Tucked off Highway 3 - just outside of Port Colborne - this home offers peace & quiet with close proximity to local businesses, schools, amenities & the lake. Don't miss your chance to make this beautiful retreat your own! **EXTRAS** Sauna, Water Heater Owned, Work Bench, Workshop (id:57557)
47 Lorupe Court
Hamilton, Ontario
Built for real life and refined for lasting memories, this exceptional Ancaster home offers the perfect balance of elegance and comfort. Nestled on a quiet court in one of the areas most sought-after neighborhoods, you're minutes from scenic trails, golf courses, shopping, dining, highway access, and the Ancaster Fairgrounds. From the moment you arrive, the timeless stone and brick exterior makes a lasting impression. Step inside to a bright, open-concept layout featuring a grand foyer with soaring ceilings, hardwood and tile flooring throughout, and a versatile main-floor office or bedroom. The chefs kitchen is a showstopper, complete with built-in appliances, a large island, and granite countertops, seamlessly flowing into the living and dining areas, perfect for entertaining. Upstairs, the hardwood staircase leads to a peaceful, carpet-free second level. The spacious primary suite features a walk-in closet with built-ins and a spa-like five-piece ensuite. Each additional bedroom has its own private bathroom, and the upper-level laundry room includes custom cabinetry for added convenience. The fully finished walkout basement feels like a true extension of the home, offering a full kitchen, bedroom, and open living and dining space ideal for extended family or guests. Oversized windows throughout the home fill every space with natural light. The backyard is a blank canvas, ready for your personal touch, whether its a garden retreat, outdoor kitchen, or a family play space. This is more than a house. Its a place to feel at home. (id:57557)
1461 Lormel Gate Avenue
Innisfil, Ontario
Mere Posting. Welcome to your dream home 1461 Lormel Gate Ave, nestled in the picturesque setting of Lefroy, Innisfil Ontario. Crafted by the prestigious Lormel Homes. This breathtaking property boasts ample luxury living space. This property features 4 bedrooms And 3 full bathrooms upstairs. The main floor has 9' ceilings. Open concept with huge kitchen. Formal dining room. A great room with large windows which overlook the backyard. A huge backyard that is perfect for entertaining. This property is located steps away from parks, public schools, community center, library, restaurants, grocery stores and many other amenities. 1461 Lormel Gate Ave offers a blend of luxury, convenience and family-friendly features. This stunning detached house is also suitable for extended families, it boasts ample space for comfortable living. The basement has kitchen, 2 bedrooms and 1 bathroom, it comes with 9' raised ceiling and a separate walkout. (id:57557)
Lot 14 Ingersoll
Quatsino, British Columbia
Here is your chance to own 46 acres of breathtaking property in the spectacular Quatsino Sound region of Vancouver Island! This expansive property offers stunning views of both the ocean & mountains, creating a truly captivating backdrop for your dream home. Immerse yourself in nature as you witness an abundance of wildlife, including majestic elk that frequently visit the property to drink from the freshwater stream that gracefully flows through. With part ownership of the common area & dock, which includes the road system, you'll have convenient access to all the amenities this development has to offer. Additionally, the gated entrance provides a sense of security & tranquility, ensuring peace of mind even when you're away. Don't miss out on this incredible opportunity to own a slice of paradise in the Quatsino Sound region of Vancouver Island! Book your private tour today & in the meantime enjoy the video tour. Located 1.5 hour drive from Port Alice or 20 min by water. (id:57557)
410 17th Ave
Sointula, British Columbia
From the moment you enter this magnificent 2,947 sq. ft sprawling Craftsman/Westcoast home you are enveloped in an ambiance of warmth and tranquility, where timeless design and masterful craftsmanship converge. The open plan living area is filled with abundant natural light, and an innate sense of serene comfort. The main floor of the home has three generously sized bedrooms and three bathrooms. Additionally, there is a fully self contained one bedroom guest suite off the main house. The lower basement area has a full bathroom and could potentially be a second suite, or a home-based business. Lots of possibilities. Furthermore, the acreage offers the opportunity for future subdivision, subject to approval. Commandingly positioned above the quaint picturesque seaside village of Sointula on Malcolm Island, this home offers ocean and mountain vistas, captivating sunsets, all in a meticulously maintained park like setting. This 2.86- acre estate features fruit trees, a flourishing vegetable garden, and the natural beauty of local wildlife. A rare feature for a rural property of this caliber is the connection to municipal water and sewer services. We invite you to explore the video tour and envision a life where architectural brilliance meets the serene landscapes of Malcolm Island. (id:57557)
18 Wakil Drive
St. Catharines, Ontario
Beautifully renovated open concept 5-bedroom 3-bathroom bungalow with 2 separate basement units! On the main floor of this classic updated Glenridge home you will find three healthy size bedrooms, a four-piece bathroom, as well as a charming kitchen, dining, and living room space. The fully finished basement can be used as more general living space but also has great potential for a double in-law suite as well with two additional full bathrooms, a second kitchen, rough-in for a third kitchen, as well as a mutually shared laundry space for all three units. Along with the interior stairs there is also an exterior stairwell through the backyard the leads to the separate entrance for each of the two additional two units. Located just down the escarpment from Brock University and within walking distance or a short drive to parks, schools, shopping, and all necessities this is a great opportunity for a variety of buyers. (id:57557)
18 Wakil Drive
St. Catharines, Ontario
Beautifully renovated open concept 5-bedroom 3-bathroom bungalow with 2 separate basement units! On the main floor of this classic updated Glenridge home you will find three healthy size bedrooms, a four-piece bathroom, as well as a charming kitchen, dining, and living room space. The fully finished basement can be used as more general living space but also has great potential for a double in-law suite as well with two additional full bathrooms, a second kitchen, rough-in for a third kitchen, as well as a mutually shared laundry space for all three units. Along with the interior stairs there is also an exterior stairwell through the backyard the leads to the separate entrance for each of the two additional two units. Located just down the escarpment from Brock University and within walking distance or a short drive to parks, schools, shopping, and all necessities this is a great opportunity for a variety of buyers. (id:57557)
853 Mt Sundance Manor W
Lethbridge, Alberta
Located in Sunridge, Lethbridge, this condo provides comfortable living with excellent amenities. Enter through a welcoming entryway that leads to the attached garage. The spacious living room features 12' ceilings and a cozy fireplace. The kitchen is filled with natural light and includes stainless steel appliances, solid-surface countertops, and an open-concept layout ideal for entertaining. The primary suite is located upstairs and includes a 3-piece en-suite and a walk-in closet. There are two additional bedrooms, a 4-piece bathroom, and a laundry room. The lower level offers a versatile flex space that can serve as an extra bedroom or family room, complete with a full bathroom and a separate entrance. This property is conveniently situated near local amenities, parks, walking paths, and the University of Lethbridge, making it a great choice for students, investors, or first-time buyers. (id:57557)
826 Marsh Crescent
Kingston, Ontario
Charming All-Brick Bungalow in Desirable Lancaster School District. Welcome to this well-maintained 3-bedroom all-brick bungalow in the highly sought-after Lancaster School District. Set on a spacious 50' x 142' lot, this home offers classic curb appeal and many desirable features. Step inside to find a bright, inviting layout with hardwood floors. The main floor includes a generous family room with a gas fireplace perfect for gatherings and everyday living. The finished basement provides additional living space, a rec room, a home office, a gym, and a wet bar. Enjoy the convenience of a double car garage and a large private backyard with endless potential for outdoor entertaining. Whether you're a first-time buyer, downsizing, or investing, this property combines solid construction with location, space, and charm. Don't miss this opportunity! (id:57557)
13889 Ogilvey Lane
Lake Country, British Columbia
Architecturally Stunning Lakeview Estate. Located on 1.37 acres in the heart of the Okanagan, this custom contemporary home defines luxury living. Designed by award-winning architect Denis Apchin, this 5,900+ sq.ft. masterpiece blends elegant West Coast modernism with resort-style comfort, offering sweeping 180° lake views. The grand entry opens to an expansive main living area where floor-to-ceiling windows, soaring fir-clad ceilings, & custom oak flooring create a breathtaking first impression. Chef’s kitchen outfitted with Sub-Zero & Wolf appliances flows effortlessly into the dining & living areas. Control 4 smart home system seamlessly manages lighting, security, climate, & entertainment. Main floor primary suite is a private sanctuary with a walnut feature wall, double-sided fireplace, spa-inspired ensuite, & lake views. Legal 1-bed suite with private entrance offers flexibility for guests. The lower level is an entertainer’s dream with custom wet bar, 200-bottle wine cooler, gym, infrared sauna & home theatre. Two guest bedrooms each with private ensuites & lake views. Outdoors, the luxury continues with a concrete infinity-edge pool featuring a turbo Twister slide, sunken hot tub, expansive concrete patios, koi pond with waterfall—all framed by manicured gardens & fencing for privacy. Car enthusiasts will appreciate the oversized upper garage & heated lower 3+ car garage/workshop. This is a rare opportunity to own a truly one-of-a-kind estate in the Okanagan. (id:57557)
512 Allen's Side Rd
Sault Ste. Marie, Ontario
Level, 2 acre parcel of land in a great location! Rural setting with 150 foot frontage and over 620 feed deep, this land is ready to build on! A fantastic spot to build your dream house with lots of space but still close to all amenities and one of the Sault’s main artery’s! Call today for extra info. (id:57557)
47 21st Street E
Prince Albert, Saskatchewan
Solid East Hill money maker! Sizeable nicely upgraded main level self contained 3 bedroom, 2 bathroom suite with in-unit laundry. 2 separate 1 bedroom non-confirming suites in the basement currently occupied with long term tenants on month to month agreements with shared laundry. Loads of rear lane parking with a single car detached garage. (id:57557)
213 1st Street W
Carnduff, Saskatchewan
Great starter or revenue home. 2 bedroom mobile home on owned lot in Carnduff. Newer furnace and laminate flooring throughout. Call today for your showing! (id:57557)
53 Meadow Road
Upper Island Cove, Newfoundland & Labrador
Welcome to this meticulously maintained 4-bedroom bungalow in the historic community of Upper Island Cove, affectionately known as The Walled City. Perched along the cliffs, this exceptional property offers breathtaking ocean views where you can watch whales breach right from your front patio! This home shows true pride of ownership with recent upgrades including new shingles within the last five years, additional attic insulation for improved efficiency, and updated PEX plumbing throughout, giving you comfort and peace of mind for years to come. With a great K-9 school just a short walk away, excellent recreational facilities, and the scenic Heritage Shoreline Walking Trail nearby, this property is ideal as a family home, summer home, or an investment as a vacation rental. Located just 10 minutes from Bay Roberts and Carbonear and only an hour’s drive to St. John’s, you can enjoy the perfect balance of peaceful coastal living and convenient access to all amenities. Don’t miss your chance to own a piece of Newfoundland’s stunning coastline – reach out today to arrange your private viewing and experience the beauty and warmth of Upper Island Cove for yourself. (id:57557)
26 Caragana Wy
Fort Saskatchewan, Alberta
Located in the desirable community of Westpark, this 3-bedroom half duplex offers a great combination of comfort, space, and location. Just steps from scenic river valley trails and close to all amenities, this home features a rare upstairs BONUS ROOM, perfect for a home office and/or second living space. The large primary bedroom includes a large walk-in closet, and the open-concept main floor is ideal for entertaining. New appliances (less than a year old) add to the modern appeal, and the single attached garage provides convenient parking and storage. The spacious backyard is perfect for kids or relaxing with family, and the BASEMENT IS FRAMED for future development with bathroom fixtures already purchased and much of the work done—a great head start on adding even more living space! This is a fantastic opportunity in a family-friendly, very desirable neighbourhood! (id:57557)
8 Garfield Pl
St. Albert, Alberta
Nicely upgraded 2025 sq. ft. bungalow located on a quiet cul de sac! Plenty of space for the whole family here. A spacious living room with large windows is located off the front foyer and a large dining room with built-in cabinetry is perfect for entertaining. The renovated kitchen features white cabinets, tile backsplash, skylight and large peninsula eating area. It overlooks a huge sunken family room with 2 skylights and a gas fireplace which leads to a large, 4 season sunroom with a hot tub (with newer heater)! The main floor has 3 bedrooms including a huge primary with double closets and garden doors to the back deck. Both the 3 pce ensuite and 4 pce main bath have been renovated. Fully finished basement has a huge rec room with a 2nd gas fireplace, wet bar, 4th bedroom, den, 2 pce bath and large laundry room. Low maintenance backyard is private and features a 2 tier deck, gas BBQ and firepit. Newer high efficiency furnace and HWT. (id:57557)
121 2 Avenue Nw
Milk River, Alberta
Great 2 bedroom, 2 bathroom low maintenance home for sale in Milk River. 1,186sqft, this home was moved on to the property in 1941 and has had updates throughout the years. The main room was added in 1987. New hot water tank in 2022 and furnace is 2004 and both are in good working shape. Underground sprinklers front and back. New 50yr shingles put on the roof in 2020. This property is on a 60x100 lot. Lots of curb appeal , fully landscaped and a beautiful front and back yard. There is a ramp on the west side of the home for accessibility to the rear deck. Main floor laundry just off of the kitchen. Conveniently located one block from main street and all the towns amenities. Affordable living in a great little town! (id:57557)
4599 Cordova Bay Rd
Saanich, British Columbia
Welcome to your oceanfront dream home. This brand new six-bedroom, six-bathroom masterpiece offers nearly 5,000 sqft of exceptional luxury, perfectly situated to capture breathtaking views of the ocean. As you enter, you are greeted by floor-to-ceiling windows that flood the open-concept main floor with natural light, showcasing the stunning vistas that define this remarkable property. The main floor is an entertainer's paradise, featuring a gourmet kitchen equipped with top-of-the-line Wolf and Sub-Zero appliances, centered around a magnificent quartz island that combines style and functionality. The spacious living area, complete with a sleek gas fireplace, flows seamlessly into the dining space, which opens onto a generous deck—ideal for entertaining while enjoying the serene coastal backdrop. Retreat to the luxurious primary suite, a private oasis designed for relaxation. This exquisite space boasts panoramic ocean views, a modern fireplace, and a spa-inspired ensuite featuring a freestanding tub overlooking the water. The expansive walk-in closet with custom cabinetry ensures ample storage while maintaining elegance. The lower level is designed for versatility, offering a fully self-contained suite complete with its own kitchen, living area, and dining space. This area is perfect for guests or extended family, complemented by a family room, media room, and direct access to covered patios, enhancing the indoor-outdoor living experience. This state-of-the-art smart home is equipped with advanced technology, allowing effortless control over lighting, temperature, security, and entertainment systems. Enjoy the comfort of radiant gas in-floor heating, a heat pump, and smart home, ensuring year-round comfort. Located just steps from Mount Doug Park and minutes from top amenities, this home embodies modern luxury blended with serene coastal living. (id:57557)
53 The Cove Road
Clarington, Ontario
Welcome to your dream home in Wilmot Creek, a sought-after gated community along the serene shoreline of Lake Ontario. Perfectly placed on a private lot, this charming bungalow offers breathtaking views of both sunrises & sunsets, creating a peaceful & tranquil setting. Step inside & you will immediately feel the pride of ownership in this meticulously maintained home! The bright & spacious living room features a gas fireplace &a large bay window that lets in an abundance of natural light, creating a warm & welcoming atmosphere! The updated kitchen is a chef's dream, with sleek stainless steel appliances, elegant quartz countertops, & stunning views of the lake. The open-concept design flows effortlessly into the dining area, which overlooks a cozy family room framed by large windows that offer magnificent views of the water. Enjoy seamless indoor outdoor living with a walkout to a private composite deck, complete with glass railings & an electric awning perfect for relaxing or entertaining! From the deck, step directly onto Hole 1 of the community's golf course! The primary bedroom serves as a peaceful retreat, with a walk-in closet& a private 2-piece ensuite. The second bedroom is generously sized with ample closet space & a large window. The recently updated 4-piecebathroom features a walk-in bathtub for ultimate comfort & relaxation. This home also includes a convenient exterior storage room & a separate shed, ideal for storing seasonal items, tools, or golf gear. Beyond your doorstep, Wilmot Creek offers an unparalleled adult lifestyle with a wide range of amenities, including a community pool, tennis courts, golf course, sauna, hot tub, woodworking shop, billiards room, & so much more. With total monthly fees, including property taxes, of $1,327.31/month, you can enjoy resort-style living in a peaceful lakeside setting. Don't miss out on this rare opportunity to own a lakeside retreat in one of the most desirable locations within Wilmot Creek! (id:57557)
391 Bay Ave
Parksville, British Columbia
Nestled on a rare .59-acre oceanfront lot, this exceptional property offers breathtaking panoramic views and direct beach access. The main rancher-style home is designed to embrace coastal living, featuring expansive windows that frame the stunning seascape, an open-concept layout, and a spacious deck perfect for enjoying the ever-changing tides. Adding to its uniqueness, a charming carriage home/cottage provides incredible flexibility—ideal for guests, extended family, or an income-generating rental. With its unbeatable waterfront location, ample space, and the tranquility of a quiet seaside street, this is a rare opportunity to own a true Vancouver Island retreat while enjoying the added value of a versatile secondary dwelling. (id:57557)

