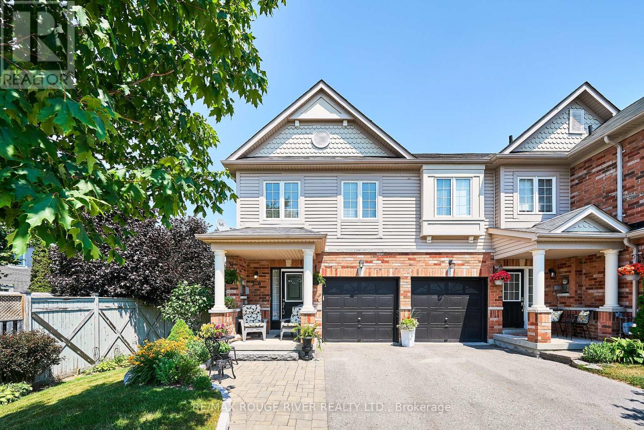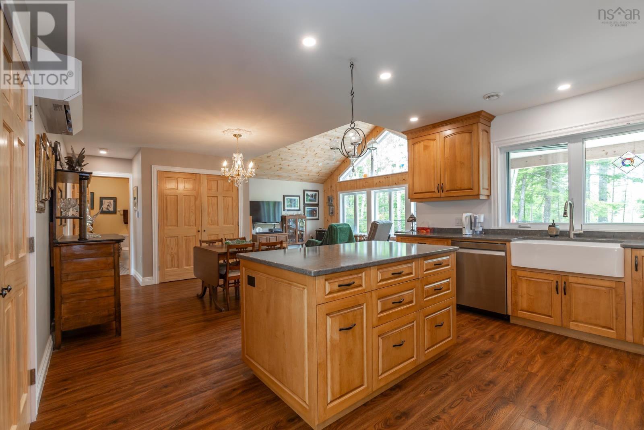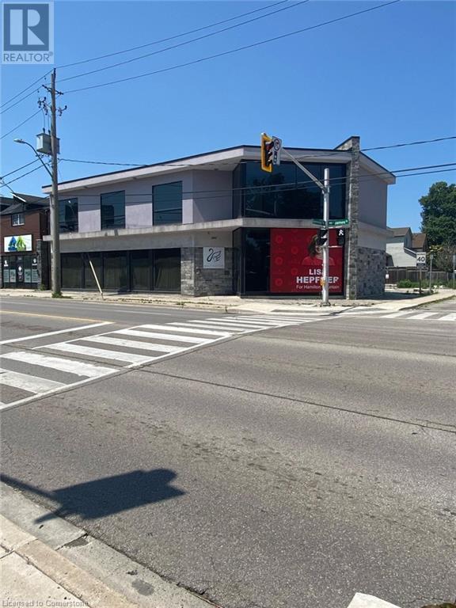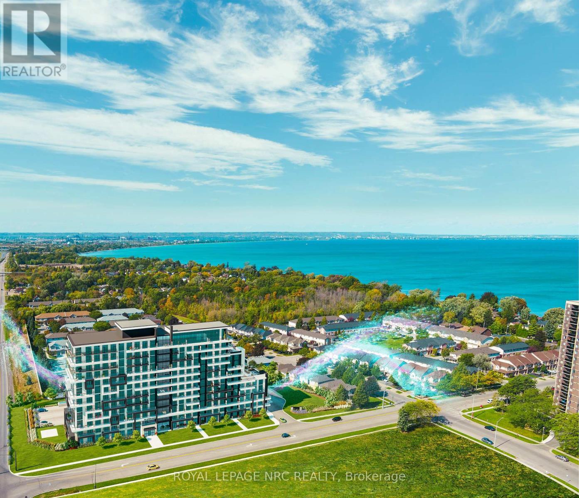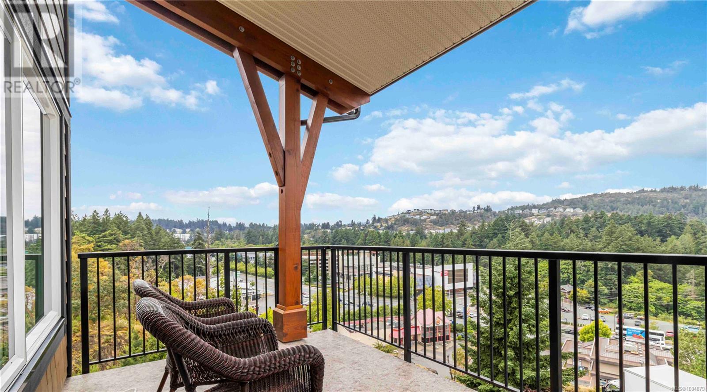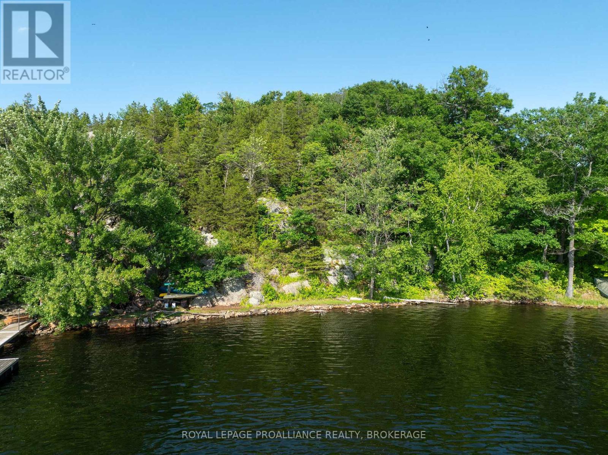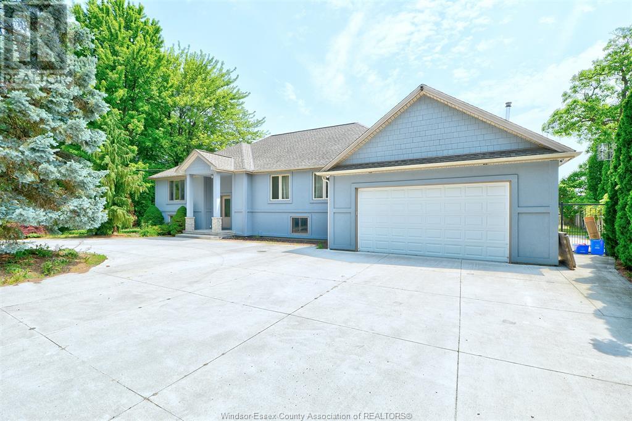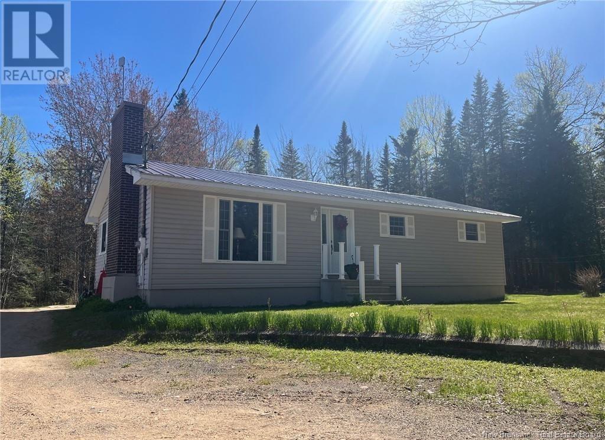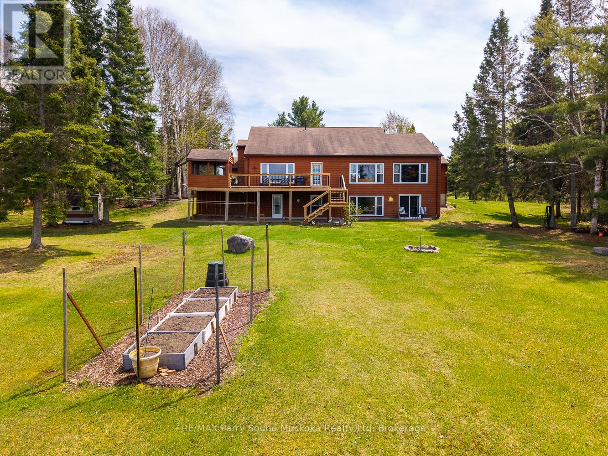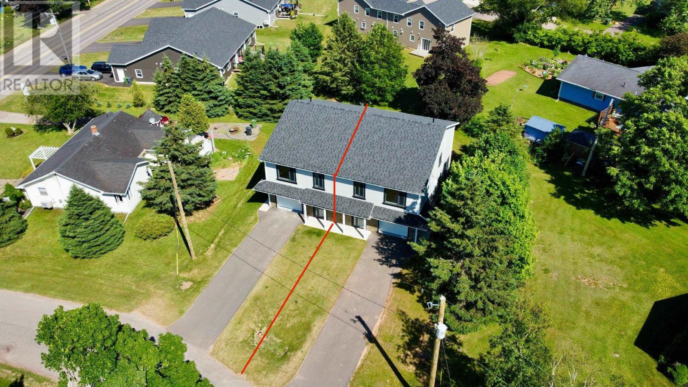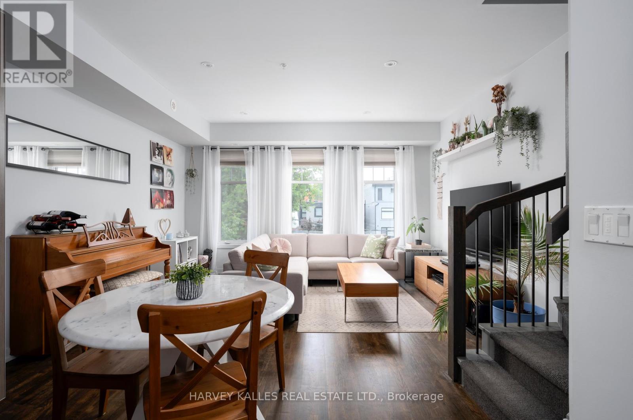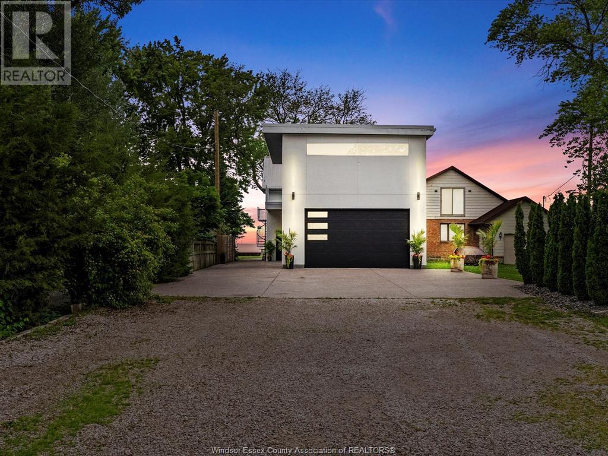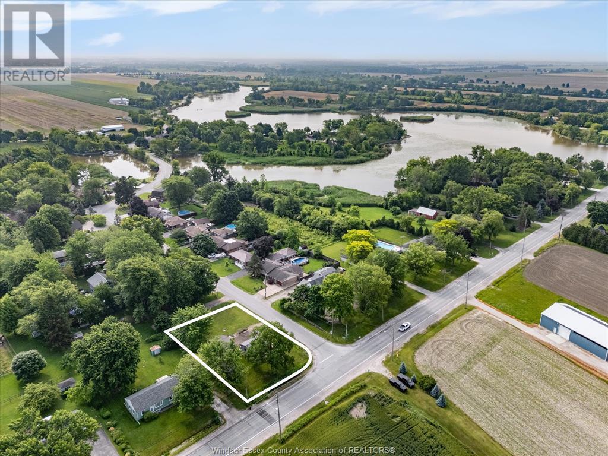5549 Alderley Rd
Saanich, British Columbia
CORDOVA BAY ACREAGE! Custom home sitting on 1.89 acres surrounded by private estates, hobby farms and equestrian properties. The property is approx 300ft wide and 300ft deep with a circular driveway and grand estate-like entry. Setback from the road creating the utmost in privacy. A spacious 4,792 sq/ft home with a traditional layout on 2 levels with 7 bedrooms, 5 bathrooms including a SELF-CONTAINED 2 BEDROOM SUITE. On entry, you'll be greeted by a beautiful central open staircase and high vaulted ceilings. A beautiful open chef's kitchen, breakfast area, family room leading to a large outdoor family-sized deck, and a large living room & formal dining room. On a separate wing are 4 spacious bedrooms, 2 with ensuites, bright hallways and private balconies. Also on the main is a 5th bedroom, a large Media/Rec Room and a laundry room. A triple car garage offers space for cars, gym area or more storage. A huge crawlspace area (5'-6' ceilings /604 sq/ft) offers a ton of extra storage room. (id:57557)
851 Ballyduff Road
Kawartha Lakes, Ontario
Offered for the first time, the Ballyduff Homestead is now available. More than a home, this is a lifestyle opportunity to live and experience a significant conservation project in Ontario. Surrounded by hundreds of acres of protected lands, this 34 acre parcel comprises meadows, hardwood forest, a tallgrass prairies ecosystem, and hiking trails connecting to the Ballyduff Trails, offering 10 kms of nature to explore. This comfortable home was strategically built 30 years ago from squared and dovetailed white pine logs. Designed to offer the maximum natural light and easterly views of the 1,100 acres of protected lands. The upper level features 3 bedrooms and 2 full baths, with pine floors and large windows. The main level living space is anchored with beautiful cherry floors. The living room expands the width of the home, with east and west facing windows, and the hand hewed beams add a stunning architectural detail. A Rumford wood burning fireplace adds a beautiful ambiance. The kitchen and dining area surround a wood burning air-tight stove, and offer functional and pleasing space to prepare and enjoy meals while taking in the surrounding views. The main floor also offers a powder room and laundry. Two large north and south decks provide additional living space to enjoy the outdoors. The lower level offers a walkout to the back property, and a generous guest suite with expansive windows, and 3 piece bath. There is a two car attached garage, as well as a 1 car detached garage. This property appreciates a tax benefit under the Managed Forest Tax Incentive Plan. The owners embrace alternative energy. The home is heated and cooled by a geothermal system. The property generates a substantial passive income from solar panels and a wind turbine, both on transferrable contracts. (id:57557)
26 Lander Crescent
Clarington, Ontario
Spotless and Stylish Very Private End-Unit Townhome At Liberty Crossing Notables Include, Attractive Landscaping ! Full Walk-Out Finished Lower Level. Direct Access to the Garage ! 3 Car Total Parking. Hardwood Flooring, Gas Fireplace, Huge Kitchen with BackSplash and Loads of Counter Top Space (Think Family Buffets) Over Looks the Dining Area With Lots Of Natural Light! Convenient 2nd Floor Laundry ! Large Primary Bedroom With Glass Door Shower 3pce En-Suite And Huge Walk-In Closet for 2!! See Virtual Tour For Floorplans. This Light and Bright Home is waiting for YOU, Don't Miss seeing it today ! (id:57557)
1005 Queensdale Avenue
Oshawa, Ontario
Holland Homes Model Home is being Sold with Thousands Of Dollars In Upgrade ... 90 Day close this detached 2-story is a stunning residence nestled in a prime location that offers unparalleled convenience. This beautiful home is strategically situated close to all the essential amenities, schools, and efficient transit options, making it an ideal choice for families and professionals alike. Spanning an impressive 2579 sq ft, this meticulously upgraded home features 4 bedrooms and 3 bathrooms, ensuring ample space for everyone. As you step inside, you're greeted by beautiful hardwood floors, the heart of the home is the kitchen, which is equipped with sleek quartz countertops, a centre island perfect for casual dining or entertaining, and a walk-in pantry for all your storage needs. The front foyer includes a convenient walk-in coat closet, making it easy to keep things organized. The great room boasts a cozy gas fireplace and large, bright windows that flood the space with natural light, offering a perfect spot for relaxation and family gatherings. The primary suite is a luxurious retreat featuring a 4-pc ensuite with a stand-up shower and a soaker tub, providing a spa-like experience. Additionally, it boasts a generous walk-in closet. The remaining bedrooms are equally impressive, each with sizeable closets, and the 3rd bedroom includes a charming balcony, adding a unique touch. This home is not just a place to live but a place to thrive, offering both style and comfort in one of the most sought-after neighborhoods. Don't miss the opportunity to make 1005 Queensdale Ave your new address! This is a MID CONSTRUCTION home ..photos are from previous Model Home. *Taxes have not yet been assessed. (id:57557)
110 - 50 Campbell Court N
Stratford, Ontario
Discover the convenience and comfort of this 744 sq ft condo with added privacy and peace on the top level of the building. This condo boasts a spacious entryway with a large double closet and open-plan living/dining/kitchen area. Freshly painted with carpet-free floors that promise easy maintenance and a contemporary vibe. The 2 well-proportioned bedrooms are bright and airy. Updated 3-pc bathroom with new vanity and hardware. Convenient in-suite laundry room and storage locker to keep your living space organized and clutter-free. Enjoy your own private balcony with your morning coffee or watch the world go by in peace. This condo community also includes practical amenities like secure building entry, plenty of visitor parking and dedicated parking spot options. This condo is just a short walk from the Stratford Rotary Complex and the Stratford Farmers Market. Call your realtor today for a private viewing! (id:57557)
152 Sanford Avenue S
Hamilton, Ontario
Attention Investors! Excellent opportunity with this legal triplex in the highly sought-after St. Clair/Blakely neighbourhood, just minutes from downtown Hamilton. Each unit has been recently renovated and features new kitchens, bathrooms and are separately metered. Situated on a double lot, the property offers plenty of room to add a garage or additional dwelling, with parking for 5+ vehicles. A new roof, new front porch, freshly painted interiors and coin laundry add even more value. Main floor unit is currently vacant providing the opportunity to live-in or be quickly rented for additional cash flow. Don't miss out on this opportunity to own a turnkey multi-family property in one of Hamilton's most desirable neighbourhoods! (id:57557)
54 Beverlys Hill Road
Baddeck Inlet, Nova Scotia
Waterfront Living at Its Finest 54 Beverlys Hill Road, Baddeck Inlet Welcome to 54 Beverlys Hill Road, a stunning waterfront property nestled along the serene shores of Nyanza Bay in picturesque Baddeck Inlet. This well-appointed home offers the perfect blend of comfort, efficiency, and natural beauty, with breathtaking views of the bay from your own backyard. Featuring 3 spacious bedrooms and 2 full bathrooms, this home is designed for year-round living with premium systems in place, including propane-fired boiler, energy-efficient in-floor heating, and a tankless water heater. The heart of the home is the custom-designed kitchen, complete with beautifully crafted cabinetry and plenty of space for culinary creativity. The primary bedroom offers a private retreat, featuring a bright and airy sunroom and a generous walk-in closet. Additional features include a drilled well, a whole-home Generac generator for peace of mind, and thoughtful touches throughout that ensure comfort in every season. Adding to the property's appeal are four on-site sheds, offering ample space for storage, workshop use, or hobby activities perfect for those seeking a mix of waterfront relaxation and rural practicality. Whether you're sipping your morning coffee on the dock with views of the water or hosting friends and family in your open-concept living space, this property captures the true essence of Cape Breton waterfront living. Don't miss your chance to own a piece of paradise on the sought-after waters of Nyanza Bay. (id:57557)
101 Cozy Crescent
Vaughan, Nova Scotia
Welcome to 101 Cozy Crescent, Vaughan a well-appointed 2 bed, 2 bath bungalow on a beautiful corner lot just under 1 acre in an upscale, lake-access community with protective covenants to safeguard your investment. Designed with comfort and practicality in mind, this home features vaulted ceilings, propane in-floor heating, quartz countertops and a propane generator that kicks in automatically during outages ideal for retirees or snowbirds. One bedroom is oversized and could easily be converted into two, offering flexible space. Enjoy a detached, double wired garage, prepped for in-floor heating. The home is wired for a hot tub, and the chain-linked fenced yard is perfect for a dog. All gutters are directed underground for easy drainage. Located just 15 mins to Ski Martock, 20 mins to Windsor, 30 mins to Chester, and 1 hour to Halifax this home offers a tranquil lakeside lifestyle with quick access to amenities. Turnkey, low-maintenance, and ready for your next chapter at Falls Lake! (id:57557)
136 Crafter Crescent
Stoney Creek, Ontario
Spacious and Versatile Townhome in Family-Friendly Heritage Green Discover over 2,000 sq. ft. of well-designed living space in this stylish freehold townhome located in one of Stoney Creek’s most desirable neighbourhoods. With 3 bedrooms, 3.5 bathrooms, and tasteful improvements throughout, this home blends everyday comfort with smart, adaptable design. The main floor features a bright, open layout with a modern kitchen, generous dining area, and walkout to a raised deck—great for everyday living and entertaining. Upstairs, you'll find three spacious bedrooms, including a primary with ensuite, as well as the convenience of laundry on the bedroom level. Downstairs, the fully finished walkout basement is a standout feature—complete with a separate kitchen, full bathroom, and bedroom, plus its own private entrance to the backyard and interior access from the main floor. Whether you're accommodating extended family, working from home, or exploring rental potential, this space delivers. With schools, shopping, parks, and highway access just minutes away, this home offers a well-rounded location that supports both daily convenience and long-term investment. (id:57557)
540 Upper James Street Unit# 1st Flr
Hamilton, Ontario
New attractive 2 story office/retail building with retail on the ground floor and office on the 2nd flr. 1st flr with 1778 sq ft and 2nd flr with 1872 sq ft with 12 parking spaces. Both units have separately metered utilities and can be rented separately. The two-story commercial building is ready for lease on a high visibility corner of Upper James Street; Well appointed interior & exterior finishes, along with plentiful natural light, Good parking & minutes to commercial amenities, St. Joseph's & Mohawk College; Public transit nearby. The zoning is C5 which has a mixed variety of many uses. (id:57557)
85 Morrell Street Unit# 206b
Brantford, Ontario
Welcome to 85 Morrell Street, Unit 206 B - a rare opportunity in Brantford’s charming Dufferin neighbourhood, where units like this don’t come up for sale often (and for good reason!). Perched on the top floor of this boutique low-rise, you’ll love the peace and privacy of having no neighbours above you - just quiet comfort and sunshine pouring in through oversized windows. Inside, the space is bright, airy, and thoughtfully designed with soaring 11-foot ceilings and a sleek open-concept layout that feels as good as it looks. The kitchen is a standout with stone countertops and a large island that’s perfect for meal prep, casual dining, or chatting with friends over coffee. The living area is warm and welcoming, ideal for cozy nights or easy entertaining. The primary bedroom offers a retreat at the end of the day, complete with ensuite access to a refreshed 4-piece bath. The second bedroom (currently used as an office) features a gorgeous skylight, adding even more natural light to your daily routine. Plus, enjoy the convenience of in-suite laundry. Step onto your private deck or head upstairs to the rooftop terraces - complete with lounges, BBQs, and a fire table - where neighbours gather and sunsets steal the show. Hosting a bigger crowd? There’s a games and entertainment room ready for you. And yes, your furry friends are welcome here too! Tucked into this historic pocket, you’re just steps from the Grand River trails, parks, and local gems along Grand River Ave and Brant Ave - from a cozy coffee roaster to a wellness spa and great dining spots. With easy highway access and a dedicated parking space (12B), this is low-maintenance living at its best. A top-floor unit that’s move-in ready, filled with natural light, and rarely offered - this is one you won’t want to miss. (id:57557)
1407, 910 5 Avenue Sw
Calgary, Alberta
Prime location! Located in FIVE WEST-PHASE 2 building in the heart of Downtown, this bright open floor plan features luxury vinyl plank flooring newly installed in 2020 and a newly replaced electric oven/stove in 2022. This South-facing unit enjoys abundant natural light throughout the day and features air conditioning for summer comfort and a fireplace for cozy winters. Close to all amenities including the Bow River, Pathway System, Restaurants & Shopping. Easy walking distance to the LRT & Downtown Core! Pride of ownership is apparent throughout in this move-in ready suite. This front corner unit, facing South to 5 Ave SW consists of a kitchen w/granite countertops & SS appliances, open to dining and living room with floor to ceiling windows, corner fireplace & a private balcony with gas BBQ outlet. Large master bedroom with 4-piece ensuite & walk-in closet, second bedroom with cheater door to second 3 piece bathroom, custom built -in computer nook & spacious insuite laundry. Included is heated underground parking, storage unit, party room w/private sun deck, concierge service, car wash and indoor visitor parking. Located in close proximity to the acclaimed Canadian Western High School, renowned for its excellence in Calgary. Call today for your private viewing! (id:57557)
28 Bridge Street
St. Catharines, Ontario
Welcome to this well-maintained raised bungalow offering 1100 sq. ft. of comfortable living space in the highly sought-after Grapeview neighborhood. Ideally situated, this home provides quick access to top-rated schools, major highways (QEW and Hwy 406), shopping, parks, the hospital, and more making it a perfect fit for families, professionals, or those looking to downsize.The main level features two spacious bedrooms, including a generous primary suite, a bright open-concept kitchen and dining area, and a cozy living room with beautiful hardwood flooring. Enjoy the bonus 3-season sunroom at the rear a peaceful retreat to relax or entertain or perfect space for home office. An updated 3-piece bathroom completes this floor.The finished lower level, with its own side entrance, offers additional living space including a third bedroom with fireplace, a large laundry room that could serve as a hobby or craft area, and another full 3-piece bathroom ideal for in-law or guest accommodations.Outside, enjoy a detached single-car garage with an automatic door opener and a manageable backyard, perfect for children, pets, or gardening. Located on a bus route and close to all amenities, this home offers both convenience and comfort. (id:57557)
729 Greenwood Road
East Tremont, Nova Scotia
Welcome to this well maintained home nestled in the trees on 1.55 acres, 5 minutes from Greenwood NS. First time on the market this 3 bedroom 1 bathroom home is perfect for families , first time homebuyers or anyone seeking a quiet serene space with room to garden. Step inside to find a large inviting living room ideal for relaxing and entertaining. The updated eat in kitchen offers modern finishes, ample cabinets and a casual spot for meals. 3 good size bedrooms and the main bathroom finish off the main floor. Downstairs you will discover an open concept basement ready for you to add your finishing touch. Great space for family room, home gym and hobby area, Lots of extra space for storage. Enjoy the added feature of a bright airy sunroom offering a perfect place to unwind and soak in the seasons. This property includes a double car garage, 24x24 and wired along with paved double driveway. (id:57557)
1671 Highway 1
Clementsport, Nova Scotia
Discover a truly one-of-a-kind opportunity with this historic church, brimming with character, charm, and rich history. Meticulously maintained, this property is in excellent condition and ready for its next chapter. The spacious interior offers endless possibilities, featuring a full basement and a small kitchenette, making it adaptable for a variety of uses. Currently functioning as a business, this property is perfectly suited for both commercial and residential purposes, allowing you to take it in any direction you envision. Nestled in a quaint town, this unique property boasts picturesque views of the Basin and is just seconds away from the beach. Whether youre looking to establish a distinctive business, create a unique residential space, or explore other creative ventures, this property offers the perfect canvas. Recent upgrades include new power meter, freshly serviced furnace, roof (5 years), and fresh paint. Dont miss your chance to own this remarkable property and become a part of its storied history. Schedule a viewing today and imagine the endless opportunities that await! (id:57557)
223 - 461 Green Road
Hamilton, Ontario
DRASTICALLY REDUCED FOR QUICK SALE! Be the first to experience a great lifestyle at the new modern Muse Lakeview Condominiums in Stoney Creek! This spacious 821 sq ft CORNER unit contains 2 bedroom, 2 bathroom plus a large 82 sq ft balcony to relax on. This upgraded unit features include 9' ceilings, luxury vinyl plank throughout living room, kitchen & primary bedroom, quartz counters in bathrooms & kitchen, 7-piece appliance package & in-suite laundry. Primary bedroom with walk-in closet & ensuite with glass tiled shower. Includes 1 underground parking space, and 1 locker. It is an ASSIGNMENT SALE and currently under construction with August 2025 occupancy. Enjoy lakeside living close to the new GO Station, Confederation Park, Van Wagners Beach, trails, shopping, dining, and highway access. Residents have access to stunning art-inspired amenities: a 6th floor BBQ terrace, chefs kitchen lounge, art studio, media room, pet spa, and more. Smart home features include app-based climate control, security, energy tracking, and digital access. Don't miss out on this amazing opportunity to live in this new, modern, sought after Muse Condos! (id:57557)
508 - 205 Frederick Street
Toronto, Ontario
Welcome to this beautifully bright and generously sized 1 bed + den suite in the heart of the vibrant St. Lawrence Market district! Offering 770 sq.ft of thoughtfully designed living space, this unit combines comfort, functionality, and an unbeatable downtown location. The open-concept layout features a large kitchen island-perfect for cooking, working, or entertaining-plus ample storage with custom closet organizers. The den offers flexible space for a home office, guest area, or additional storage. Enjoy peaceful living on a quiet street in a boutique-style building, while being just steps from everything you need: George Brown College, St. Lawrence Market, transit, dining, shopping, and more. with a Walk Score of 100, you'll love the convenience of this truly walkable neighborhood. (id:57557)
404 286 Wilfert Rd
View Royal, British Columbia
TOP FLOOR CORNER UNIT with VIEWS facing West. LARGE 1 Bedroom, 1 Bathroom updated condo features an open concept layout. Notable features include: Recently updated Floors, Paint and bathroom tile, Gourmet kitchen large island, beautiful quartz counters, tiled backsplash & stainless steel appliances. Large bedroom with walk-in closet. Top Floor, corner unit with an office/work from home nook, soaring 9ft ceilings, and in-suite laundry. Sun drenched afternoon patio for your BBQ. Parking + storage locker and pets. The COHO is a popular building and ready for you to move in! Book a showing today! (id:57557)
688 Preston Parkway Unit# 306
Cambridge, Ontario
Just minutes to the 401, Conestoga College, shopping, trails, and parks, this spacious 2-bedroom condo offers 1,150 sq. ft. of comfortable living in one of Cambridge’s most desirable buildings. Inside, you’ll find a roomy layout with a large front foyer, separate dining and living areas, large storage and utility room, and sliding doors that lead to your own private balcony—perfect for enjoying a morning coffee while looking out over the greenspace. Both bedrooms are a great size, and there's the added bonus of in-suite laundry for your convenience. The building is pet-free and offers great amenities like a party room and fitness area. This is an awesome opportunity if you're looking for easy, low-maintenance condo living (id:57557)
6 Hill Street
Kapuskasing, Ontario
Welcome to your forever home a stunning, high-end brick bungalow situated on a double lot, offering luxury, space, and seamless indoor-outdoor living. This 1,680-sq.ft. gem impresses from the moment you walk in. The kitchen is a true showpiece with custom-built cabinetry where the refrigerator and dishwasher blend in, a gas stove, and a dining table that extends from the island. Gleaming hardwood floors flow through the elegant living room and all three main floor bedrooms. The spacious primary bedroom features patio doors leading to a screened-in gazebo and your very own hot tub perfect for relaxing at days end. The second bedroom includes a Murphy bed, easily tucked away when not in use. The luxurious 3-piece bathroom features a beautiful soaker tub ideal for unwinding with a glass of wine. An extended family room provides the perfect spot to entertain or relax, complete with a gas fireplace, sink vanity with bar fridge, powder room, and French doors opening to your backyard oasis. The massive two-tier deck with natural gas BBQ hookup is built for hosting. The screened gazebo offers comfort from bugs, while the hot tub adds year-round enjoyment. Downstairs, the ultimate man cave awaits featuring a high-end pool table, a large basement bathroom with separated solid shower, fourth bedroom, spacious laundry room with cabinets and sink, a dedicated workshop, utility room, and storage. Outside, enjoy your 20x24 insulated and heated workshop, two sheds, raised garden beds, and a huge 50x150 gravel parking area perfect for guests or recreational toys. Best of all everything is included in the sale, offering a truly turnkey experience. Renovations: roof shingles (2015), interior paint (2021 & 2024), kitchen floor (2024), laundry room (2024), gas furnace, central air, gas fireplace, and hot water tank (2010), kitchen cabinetry and bathroom vanity (2007), windows and doors (1994). Dont miss this move-in-ready masterpiece your dream lifestyle starts here! (id:57557)
20 - 5 John Pound Road
Tillsonburg, Ontario
Welcome to Home to Millpond Estates, This custom Wolf built home is perfectly situated in the picturesque town of Tillsonburg. Where luxury, tranquility and easy living Raine supreme. As you step inside this stunning modern home you'll be in awe of the impeccable open-concept design overlooking the ravine below. The primary bedroom on the main floor features a custom wardrobe and generous 3-piece bathroom ensuite completed with a rain shower. Show off your wine collection in the gorgeous modern glass wine cellar. Flooded with natural light the Great Room, Dining area and Kitchen is perfect for entertaining or enjoying a quiet moment. The dining area provides seamless access to the raised covered balcony. Main floor laundry with custom cabinets, Sink and storage space makes life easy. Two piece bathroom with views of the ravine and two car attached garage complete the main floor. The magnificent oversized staircase leads you to the walk out basement. Complete with a recreation room with a textured accent wall, over-sized guest bedroom and sprawling 3-piece bathroom. Sliding glass door provides easy access to the covered porch and tranquil ravine. Truly Steps to charming downtown Tillsonburg, Beautiful Parks and Playground. (id:57557)
226 Emery Street
Central Elgin, Ontario
Nestled in the picturesque beach town of Port Stanley,this enchanting 5 yr old two storey home is just moments away from the lake in a delightful neighbourhood.226 emery is a gem,offering 3 bedrooms and 3 bathrooms making it an ideal choice for first time buyers or growing families.Upon entering,you will be greeted by an inviting floor layout where functionality meets style.The kitchen is both practical and spacious,with ample storage,seamlessly flowing into the living and dining room areas,main level features also include laundry/mudroom with garage access and 2 pc powder room for added convenience.Ascend to the second level where the primary bedroom awaits with generous walk in closet and luxurious ensuite with deep soaker tub and glass walk in shower.Outside we have a newly constructed oversized rear deck great for entertaining or relaxing.generous totally fenced yard,4 person hot tub with privacy,expanded driveway to accomodate guests and family activities,Unspoiled lower level with potential for additional living space and a rough in for additional bathroom.Easy commute to london /st thomas 15 minute walk to beach or downtown. (id:57557)
1 - 178 Woodward Avenue
London North, Ontario
Newly Built 5-Bedroom Home Near Downtown & Western Ideal for Students! Welcome to 178 Woodward Avenue, Unit 1 in London, Ontario. Enjoy a spacious and freshly built 5-bedroom, 3-bathroom home just minutes from Western University. Designed with luxury living in mind, this unfurnished residence features a brand-new kitchen with modern appliances, three full bathrooms, and convenient in-unit laundry. Enjoy comfort year-round with central air and efficient gas heating. With over 1,000 sq. ft. of living space, this home offers a smart layout across multiple levels, making it easy to share while still enjoying personal space. Three driveway parking spots are included. Located in a central area near Downtown London, its only a 5-minute drive or 20-minute walk to campus, with easy access to bus routes #9 and #33. Nearby amenities include Cherryhill Village Mall, grocery stores, cafes, and green space. Available starting Mid August, this home is a great fit for a group of students seeking quality, convenience, and privacy in a sought-after London neighborhood. $4,500/month plus utilities. (id:57557)
30 Walbrook Road
Brampton, Ontario
Gorgeous 4 Bedroom Semi Detached Home In Prestigious Credit Valley, Bright And Spacious, 9 Feet Main Floor Ceiling Hardwood On Main Floor And Upper Hallway, Stainless Steel Appliances And Granite Counter Top In Kitchen, Oak Wood Stairs With Iron Pickets, 4Pce Master Ensuite Convenient 2nd Floor Laundry. Excellent location 5 minutes to Walmart, Home depot, Dollar stores, Indian groceries & Mount Pleasant GO Station. (id:57557)
980 Heaton Road
Kingston, Ontario
Welcome to 980 Heaton Road, a fully modernized 3+1 bedroom, 2.5 bathroom home nestled on a quiet cul-de-sac in Kingston' desirable West End. This turnkey property features a beautifully updated kitchen and bathrooms, complete with granite countertops, luxury stainless steel appliances, pot lights, new flooring, trim, paint, and more. Enjoy the privacy of a fully fenced backyard with no rear neighbours, mature trees, and a peaceful natural canopy. Located in a sought-after school district just steps from parks, shopping, and everyday amenities, this home offers both convenience and tranquility. Additional highlights include a fully finished basement, neutral modern finishes throughout, and minimal deferred maintenance,making this an ideal home for virtually any buyer. (id:57557)
Pt Lt 25 Bobs Lake
Frontenac, Ontario
Waterfront lot with beautiful westerly views on Bobs Lake. This lot has 130 feet of water frontage and is approximately 0.7 acres in size. The shoreline is level with deep, clean water and the back portion of the lot becomes very rugged and picturesque an ideal spot for a small off-grid bunkie or simply for camping. There is easy access to the lot from Pine Shores Marina just a 5 minute boat ride. Bobs Lake is one of the largest lakes in our area with many islands and inlets to explore and great fishing, boating and swimming opportunities. Classic Canadian Shield property that could make a stunning retreat for you and your family. (id:57557)
210 Martindale Lane Unit# Main
Lakeshore, Ontario
Discover this hidden gem, main floor level for lease at 210 Martindale Lane, nestled on a private road in one of Windsor/Essex County’s most desirable neighborhoods. This stunning raised ranch, spanning approximately 2,424 square feet, offers an inground swimming pool for the tenants use, an attached heated garage, and beautifully landscaped grounds with a pond, all on a generous 0.41-acre lot. The main floor features a grand living room, a dining room, & a kitchen with granite countertops. Two bedrooms, a 4 piece bathroom, and a spacious primary bedroom with a 4 piece private ensuite. Enjoy quality finishes throughout this space & year round comfort in the rear 4 season sunroom, accessible from the living room, equipped with a newer heat pump system installed in 2023. Tenant to maintain the pool and lawn. Main floor tenant (only) has access to the rear yard and inground pool. Main floor laundry. There is so much space to accommodate a growing family on this main floor level, the possibilities are endless. Credit check, proof of employment, an application, and pay stubs are required. Minimum one year lease. Call the listing agents today for a private viewing. (id:57557)
4223 Route 910
Shenstone, New Brunswick
Well kept bungalow with a huge 3100 sq ft detached garage sitting on a private 5 acre treed lot. Main floor of the home features a nicely renovated kitchen with white cabinets, dining area, spacious living room highlighted by an electric fireplace, 3 bedrooms, updated bathroom with jet tub, and a convenient mudroom on the back . Main floor has hardwood and ceramic flooring and solid wood doors. Lower level offers a family room, bedroom, a 3 piece bath, furnace room, laundry and storage. Back deck and steps are composite decking and home has a metal roof. Enjoy the sweet gazebo over-looking your private backyard. Home has a ducted heat pump (3 years old) and wood forced air heating. Generator panel. Fridge, stove, dishwasher, washer, and dryer to remain. Outside you will find two storage sheds, lots of parking area, a large garden plot, and the oversized garage/workshop that is heated with propane and a mini split, has a 200 amp panel, and a huge loft area with decent height ceiling. Garage offers enough room to store multiple vehicles/toys/ tractor plus still room for a workshop and more storage in the loft. Enjoy this quiet and peaceful setting yet only 25 mins to town. (id:57557)
814222 Greenery Lane
Grey Highlands, Ontario
Welcome to your private retreat just outside of Flesherton, Ontario, a beautifully updated 5-bedroom, 3-bathroom home nestled on 6.6 acres of peaceful countryside. Surrounded by mature trees and scenic views, this property offers the perfect blend of modern comfort and natural beauty.Currently operating as a successful Airbnb, this home presents an incredible opportunity for those seeking investment potential or a turn-key short-term rental. The spacious layout and desirable location make it a favourite among guests year-round.Inside, you'll find a fully renovated kitchen with stylish finishes, perfect for hosting and everyday living. The updated lower-level bathroom, combined with the flexible floor plan, offers comfort and functionality for families, groups, or multi-generational living.Step outside and unwind in the hot tub or sauna, enjoy the tranquil setting around your spring-fed pond, or explore the expansive 6.6-acre lot surrounded by nature.Ideally situated just minutes from Hoggs Falls, Lake Eugenia, and Beaver Valley Ski Club, this home is a nature lovers paradise with four-season activities just down the road.Whether you're looking for a full-time residence, a getaway, or a proven income-generating property,this one checks every box. (id:57557)
552 Linden Drive
Cambridge, Ontario
Welcome to 552 Linden Dr., Cambridge — a beautiful home that combines style, comfort, and functionality. Step inside to a bright and open-concept main floor featuring elegant hardwood flooring and quality finishes throughout. The modern kitchen is a standout, showcasing quartz countertops, a large island, high-end stainless steel appliances, and sleek white cabinetry. An oak staircase with iron pickets leads to the upper level, where you'll find four generously sized bedrooms plus a spacious and sunlit den — perfect for a home office or second living area. The primary bedroom offers a true retreat with a large walk-in closet and a spa-like ensuite complete with a soaker tub, separate glass shower, and double vanity with quartz countertops. Natural light pours in from all angles, and the home backs onto the serene Grand River, offering picturesque views and the privacy of a premium ravine lot with warm western exposure. A rare opportunity to own a home in a prime location that truly has it all! (id:57557)
7994 Canola Avenue
Regina, Saskatchewan
Welcome to 7994 Canola Avenue, in the new developing and highly sought after neighbourhood of Westerra. This well maintained 2 storey home provides an excellent opportunity for a young family or young professional to get a move in ready home, at an excellent price point. Not only is the location close to Regina's downtown, it also provides easy access to the Number 1 Highway. An open concept layout is ideal for entertaining, as is flows smoothly from living room, to the dining and kitchen area seamlessly. Warm coloured cabinetry that provides ample storage is complete with the movable island that allows for extra counter-top space. Stainless steel appliances complete the kitchen area. High quality laminate flooring is found throughout the main floor, completed with well sized windows that allow for natural light to flow throughout the home during the day. 2nd floor laundry enables ultimate convenience, leading to two primary bedrooms upstairs. A 4-piece ensuite including the bathtub and 3-piece en-suite are both complete with walk in closets. Downstairs is fully finished and provides an excellent rec room area with the potential to add a 3rd bedroom. a 1 car detached garage out back completes the home and puts the finishing touches to a backyard area ready for a buyer to make their own. Have your agent book a showing today! (id:57557)
258 Lakeside Trail
Magnetawan, Ontario
Immaculate 4-bed, 3-bath waterfront home on Beaver Lake in Magnetawan. Located on a year-round maintained private road in a quiet location with over 2.5 acres and 167 ft of shoreline - great privacy, some west exposure, and lots of sun throughout the day. Large level property with gentle sandy entry into the lake, perfect for kids and pets. Enjoy 40 miles of boating on the Ahmic Lake system, known for fantastic fishing, swimming, and boating activities.This home is ideal for year-round enjoyment - snowmobiling, ATVing, ice fishing, and cross-country skiing. Features include an attached garage, screened in gazebo for evening games and storytelling, vaulted pine ceilings, large picture windows bringing in plenty of light throughout the home, and an open-concept kitchen/living area. All rooms are spacious. Storage rooms and laundry room. Full basement with walkout to patio, family/games room, bedroom, bathroom with potential for a granny suite or convert into an apartment. Cozy up to the warmth of the pellet stove after a day of snowmobiling or the ice rink you've made on the property. We've already asked the questions so you can make a quick decision. Upgrades include: Corian countertops, appliances purchased 2017, vinyl flooring in kitchen, main floor and upstairs bathroom and hallway. Carpet installed in both upstairs bedrooms 2020 - New dock with hydro. 2021-2022 new vinyl windows and blinds throughout house. New front door and basement sliding door. 2022 - New propane fireplace in great room. 2023 - refurbished deck and basement pellet stove. Launch your boat directly from your property. No need for a public ramp! Detached 20x32 shop with hydro. High-speed internet and Bell fibre coming by end of 2025/26. Perfect for remote work. Certified wood stove, septic documents, and utility cost estimates available. Move-in ready so you can start enjoying cottage country right away. Click the media arrow below to see more! (id:57557)
75 Walter Crescent
Regina, Saskatchewan
Welcome to the well kept 3 bedroom bungalow located on a quiet crescent with lovely neighbors & easy access to schools and shopping make this a very desirable location. Updated main bath & bath fitter tub/surround. Open kitchen & dining area leads into a good size living room. Three bedrooms plus a 4 piece family bath complete the main level. The lower level has partial insulation & drywall with a handy 2 piece bath that could easily be turned into a 3 piece with a shower. Workshop, rec room , office and a den in the basement, ready for you to turn this into your own vision with individual finishing. Fabulous large open backyard, 2 sheds, large garden space, BBQ patio and firepit area await you. The living room has an upgraded picture window and laminate flooring. There space to build your garage with plenty of yard left over. Currently 3 parking spaces. South wall in basement has been braced as a preventative measure with supporting documents available. All the appliances are included. (id:57557)
2176 Lindsay Street
Regina, Saskatchewan
Welcome to this charming character home—ideal for first-time buyers, downsizers, or investors seeking a solid rental property. Major upgrades are already done, offering convenience and peace of mind. Enter through the heated front sunroom, a perfect year-round space. Inside, the open-concept main floor features open concept living and abundant natural light. The cozy kitchen boasts white cabinetry, stainless steel appliances, portable dishwasher, walk-in pantry, and a moveable island (included). A bright bonus room at the back makes a great office or extra living area. Upstairs, you’ll find two generously sized bedrooms and a stylishly updated bathroom with tile tub surround. The primary bedroom fits a king-sized bed and features mirrored closet doors. The second bedroom includes a charming dormer—ideal as a reading nook or play space. The basement houses laundry, utilities, and plenty of storage. The rear parking area is lit by a solar-powered motion-activated light, and there’s space for a future garage with alley access. The fully fenced backyard features maintenance-free PVC fencing and a newer shed. Recent updates include: kitchen, bath, windows, 100 amp electrical panel, shingles, soffit, fascia, eaves, central A/C, and an owned alarm system. Included: fridge, stove, dishwasher, washer, dryer, microwave hood fan, moveable island and deep freeze. Located near the Core Ritchie Community Centre with access to a library, wellness facility, gym, playground, and indoor/outdoor rinks. This home offers great value and rental potential—don’t miss out! (id:57557)
584 Dundas Street
Woodstock, Ontario
Prime Retail Space for Lease – 584 Dundas Street, Woodstock Take your business to the next level with this exceptional 1,700 sq ft street-level retail unit, ideally positioned in the vibrant and pedestrian-friendly downtown core of Woodstock. Located in a high-traffic area with excellent street-front visibility, this prime space offers outstanding exposure for your brand. C5 zoning permits a wide range of commercial uses—including restaurants—and the unit is already equipped with a restaurant-grade hood range, making it an excellent choice for food service operations. Beyond food service, the flexible zoning also supports a variety of other uses such as retail, office, medical, legal, and more. In addition to being surrounded by a diverse mix of established businesses, this well-located property offers the versatility and infrastructure to support many types of enterprises. Whether you're launching a new concept or expanding an existing operation, 584 Dundas Street provides the ideal setting to grow and succeed in one of Woodstock’s most active commercial corridors. (id:57557)
1462 Highway 17
Algoma Mills, Ontario
Algoma Mills is yours to discover along the North Channel of Lake Huron. This 3-bedroom, all brick bungalow with 17x36 detached garage sits on a spacious lot, and boasts a full height, partly finished basement. Stay cozy with propane forced-air furnace, fireplace & woodstove. Outside, a large garage offers ample storage or workshop space, while the expansive yard is perfect for gardening, play, or simply soaking in the peaceful surroundings. Close to Lake Huron and Lake Lauzon with public access boat launches, sandy beaches, and endless recreational adventures—fishing, boating, or sunset strolls await. Property fronts along highway 17 and has a rail spur line along the south side. Embrace the tranquility of small-town life in The North Shore, 10 minutes from Blind River. Make this your forever home. Financing available or seller take back financing. Schedule a viewing today! (id:57557)
#213 10811 72 Av Nw
Edmonton, Alberta
2 TITLED PARKING STALLS. Welcome to one of Edmonton’s most walkable and sought-after neighbourhoods, where mature tree-lined streets meet vibrant local amenities. This beautifully designed 2 bed, 2 bath condo offers an open-concept layout featuring granite countertops, stainless steel appliances, engineered flooring, and upgraded blinds. Enjoy the convenience of ensuite laundry, 9’ ceilings, CENTRAL A/C, and ON-DEMAND HOT WATER. Step outside to one of the largest SOUTH-FACING PATIOS in the building—perfect for relaxing or entertaining—with a gas BBQ hookup, glass railing, & unobstructed views. This unit includes 2 TITLED HEATED UNDERGROUND parking stalls and low condo fees of just $399. Ideally located within walking distance to Whyte Ave’s best restaurants, boutique shops, and cafes, plus easy access to public transit and the U of A. Whether you’re a professional, student, or someone who values lifestyle and location, this home offers the perfect blend of comfort and convenience in the heart of the city. (id:57557)
Lot 45 Campbells Way
Cape Traverse, Prince Edward Island
Fantastic NEW PRICE on one of the most unique lots in PEI's premier year-round beachfront development. Located only 30 second away from the boardwalk that provides access to the South Shore's best beach this 1.35-acre lot is partially cleared with the treed area of the lot with approx. 150 feet of frontage on your own large pond that is home to nesting blue herons and other waterfowl for you to enjoy. When you build your dream home here in Sunset Dune?s at Bells Point you and your family will also enjoy privileged access to ¾ miles of safe, shallow private sand dune beach only seconds from your door. You will also be only 2 minutes away from the Confederation Bridge, less than an hour to two airports, about 30 minutes to Summerside or Charlottetown and several of PEI's best golf course. Located on a year-round paved road, surveyed and approved for onsite services you can buy and build your dream or retirement home at any time. (id:57557)
14 Annear Drive
Montague, Prince Edward Island
This charming semi-detached house features 3 spacious bedrooms, 2.5 bathrooms, and a single attached garage, all set in a prime central Montague location. Built with an ICF (Insulated Concrete Form) foundation on the first floor, the home offers added energy efficiency, wind resistance, and comfort. The open-concept main floor is bright and welcoming?perfect for both everyday living and entertaining?while the large walk-in closet in the primary bedroom adds a touch of luxury. Located within walking distance to grocery stores, schools, parks, and other key amenities, this property combines modern convenience with a family-friendly atmosphere. Whether you are a first-time homebuyer or looking to move into a well-connected neighbourhood, this semi-detached home is a standout opportunity in the heart of Montague. (id:57557)
1890 Rymal Road E Unit# 116
Stoney Creek, Ontario
This like new End Unit Executive Townhouse Has All The Upgrades The Most Meticulous Renters Are Looking For. The Kitchen Features A Breakfast Bar, White Cabinetry And High Grade Stainless Steel Appliances. A Bright, Cozy Living Room And 3 Full Bathrooms Throughout. Spacious Size Bedrooms With The Master Having A Beautiful 4 Piece Ensuite. Convenient Laundry Room On The Upper Floor. (id:57557)
44 Island
Temagami, Ontario
Island 44, Lake Temagami - A Hidden Gem. Escape to the tranquility of Lake Temagami with this charming three-season cottage located on Island 44, a true hidden gem for nature lovers and outdoor enthusiasts. Tucked away in a quiet, peaceful corner of the lake, this property is ideal for those seeking privacy, great fishing, and the ultimate Northern Ontario retreat. Set on an island rich with mature trees and a rugged, natural landscape, this retreat offers an authentic cottage experience surrounded by beauty and serenity. Thoughtfully updated by the current owner, the cottage features a durable tin roof, a cozy screened-in porch perfect for enjoying your morning tea or coffee, and numerous improvements throughout. A bunkie on the property comfortably sleeps four, making it ideal for hosting family and friends. You'll also find a gazebo for relaxing in the shade or enjoying lakeside meals. With three docks for your boat, fishing gear, or lounging by the water, this property makes lake life effortless and unforgettable. Don't miss your opportunity to own a slice of island paradise on beautiful Lake Temagami! (id:57557)
163 Main Street W
North Bay, Ontario
Prime retail space available in the heart of downtown North Bay! This well-maintained approximately 2,000 sq ft main level property offers two updated and beautifully llit commercial units, each featuring large front display windows that provide excellent street visibility and curb appeal. Located on bustling Main Street, this high-traffic area is ideal for a variety of businesses. Zoned C1, the property supports multiple uses including retail, office, studio/gallery, cafe space making it a flexible investment with strong potential. Both units include their own basement access with generous storage space. The current tenants are well-established and interested in continuing under new ownership, offering a seamless transition and immediate income for the new buyer. Full building equipped with fire suppression system. Don't miss this opportunity to own quality property in a vibrant and growing downtown core. A smart investment for those looking to expand their portfolio or establishing a presence in North Bay's dynamic business district. (id:57557)
45 - 140 Broadview Avenue
Toronto, Ontario
Welcome to Riverside Towns! A rarely available 1,380 sq ft. end-unit offering exceptionalvalue, light, and lifestyle. This sun-filled urban retreat boasts a wide, open-concept layout with hardwood floors, a spacious office/den, and a modern kitchen featuring Caesar stone countertops, stainless steel appliances, a gas stove, and oversized pantry, ideal for both quiet evenings and effortless entertaining. A main floor powder room adds everyday convenience. Upstairs, two generously sized bedrooms offer tremendous storage, including wall-to-wall closets, a skylight in the second bedroom, and a serene primary suite with ensuite bath and west-facing windows. The crown jewel: a sprawling private rooftop deck with breathtaking CN Tower and skyline views, complete with a gas BBQ hookup the ultimate space for al fresco dining or unwinding with friends.Located in the heart of Riverside, steps to Queen Easts boutiques, restaurants, Broadview Hotel, 24hr TTC, and easy access to the DVP. With its thoughtful floor plan, standout roof top orientation, and unbeatable location, this move-in-ready home is a rare opportunity. (id:57557)
6797 Hampton Pl
Duncan, British Columbia
Welcome to Kensington Estates in the stunning Cowichan Valley! This 2003 custom-built home sits on a private ½-acre lot in a quiet cul-de-sac surrounded by green space. Offering 5 beds, 6 baths—including a LEGAL 1-BED SUITE—this 5400 sq/ft home features an open layout perfect for entertaining and family living. Highlights include 2 heat pumps, 2 laundry areas, a gas fireplace, granite countertops, on-demand hot water, triple-bay garage, irrigation system, heated tile floors, and argon gas windows. Enjoy warm summer nights on the patios and decks overlooking the beautifully landscaped yard. Ideally located near wineries, farms, and just a short drive to cafés, groceries, and amenities. Discover why the Cowichan Valley is one of Southern Vancouver Island’s most desirable destinations. Nearby Cowichan Valley Hospital project slated for completion in 2026. A fantastic opportunity for the right buyer looking for a beautiful custom home in an established neighbourhood close to town! (id:57557)
18 Hawthorne Drive
Innisfil, Ontario
Welcome to your new home. Located in the vibrant adult community of Sandycove Acres South. This 3 bedroom, 1 bath Royal model has a quiet and economical heat pump to keep your electrical bills low. Updated in 2015 with kitchen cupboards, laminate flooring in the living room, dining room and hallway and carpet in the bedrooms. A large front covered porch with pot lights (2021) and updated bathroom shower unit. Water purification and water treatment (under contract) and a newly owned hot water heater. 2 car side by side parking with easy access to the front door. Sandycove Acres is an adult lifestyle community close to Lake Simcoe, Innisfil Beach Park, Alcona, Stroud, Barrie and HWY 400. There are many groups and activities to participate in, along with 2 heated outdoor pools, community halls, games room, fitness centre, outdoor shuffleboard and pickle ball courts. New fees are $855.00/mo rent and $135.69/mo taxes. Come visit your home to stay and book your showing today. (id:57557)
144 Hussey Drive
St. John's, Newfoundland & Labrador
Welcome to this charming and well-maintained 3-bedroom, 1-bathroom home in the highly sought-after East End neighborhood! Step inside to a bright, open-concept layout featuring new windows that fill the space with natural light. The seamless flow between the living, dining, and kitchen areas creates a warm and inviting atmosphere — perfect for both everyday living and entertaining. The kitchen features freshly painted cabinets and updated countertops, giving it a clean, refreshed look. The bathroom has also been modernized with new fixtures and finishes. Each of the three bedrooms offers new flooring and fresh paint, adding to the home's move-in ready appeal. Centrally located and close to all amenities, this home is ideal for first-time buyers, downsizers, or anyone looking for comfort and convenience in a quiet, established area. (id:57557)
1674 Caille Avenue
Lakeshore, Ontario
LOOKING FOR THE WATERFRONT LIFESTYLE? THIS CUSTOM BUILT ENTERTAINERS DREAM HOME IS LOADED WITH UNIQUE FEATURES INSIDE AND OUT AND IS PERFECT SPOT TO KICK BACK AND ENJOY YEAR ROUND! BRIGHT OPEN CONCEPT KITCHEN/DINING RM W/W-IN PANTRY & REMOTE SKYLIGHTS W/RAIN SENSORS, SPACIOUS LIVING ROOM W/ 9' X 24' PATIO DOORS, WET BAR, SOUND SYSTEM (INDOORS AND OUT), HEATED GRANITE & STONE FLOORS, ENTIRE UPPER FLOOR IS PRIMARY SUITE COMPLETE W/WET BAR, W-IN CLST, LAUNDRY, 3PC ENSUITE BATH & LARGE BALCONY COMPLETE W/ ALL OUTDOOR FURNITURE. ENTERTAIN W/ THE OUTDOOR KITCHEN/BAR AND ENJOY SUNSETS ON THE QUARTZ PAVER PATIO AT THE LAKESIDE. THIS 2 BDRM HOME HAS POTENTIAL FOR ADDITIONAL BDRMS. THE HUGE LOFT W/ ITS OWN BALCONY CAN BE COMPLETED AS AN IN-LAW SUITE, PARTY ROOM, HOME OFFICE, OR ADD'L BDRMS. ALL FURNISHINGS CAN STAY (CONTACT L/S FOR DETAILS). WALKING DISTANCE TO MARINA, BEACH & PARKS. (id:57557)
8650 Malden Road
Lasalle, Ontario
Welcome to 8650 Malden Road, a charming property located on a large corner lot in the peaceful countryside of LaSalle. This home features a large wraparound porch, perfect for relaxing outdoors, as well as a spacious driveway with ample parking and a large detached two-car garage offering excellent storage or workspace options.Inside, you’ll find an updated interior with two comfortable bedrooms and one full bathroom. This layout is functional and inviting, with bright living spaces and a cozy atmosphere throughout ideal for first-time buyers or those looking to downsize.This property offers endless possibilities for future use and development. Whether you’re looking for a quiet place to call home or a solid addition to your investment portfolio, this home is move in ready and currently tenanted, providing immediate rental income! Reach out to our team today to book your private viewing! (id:57557)



