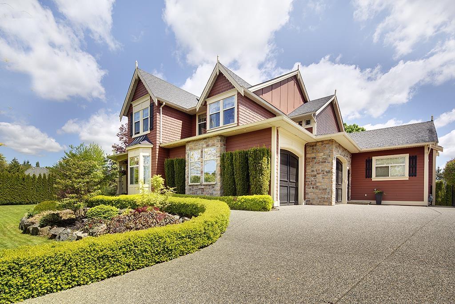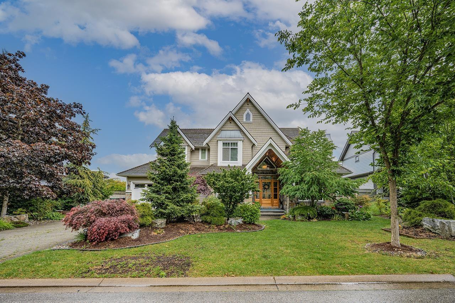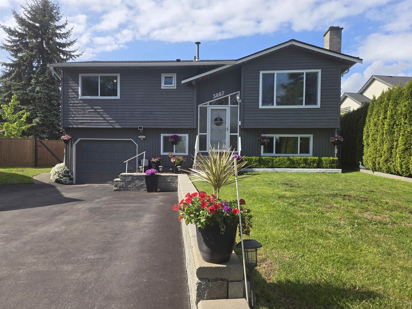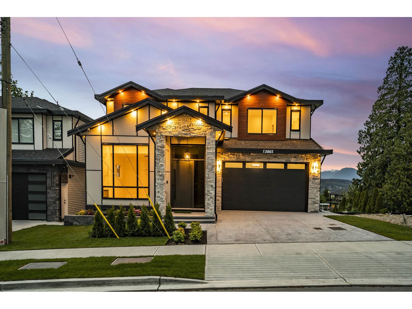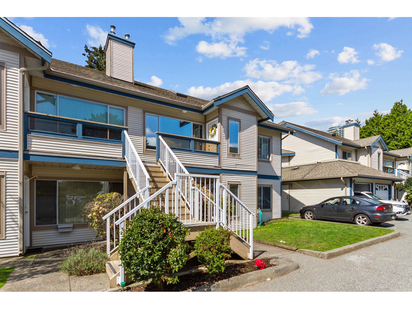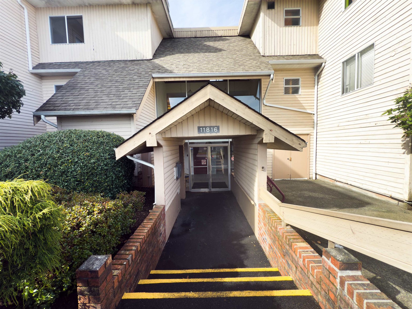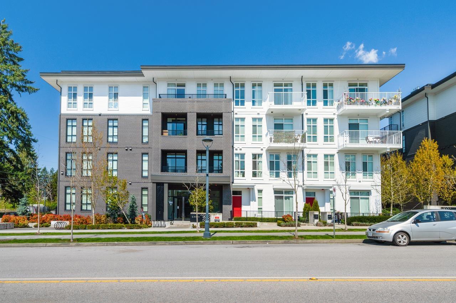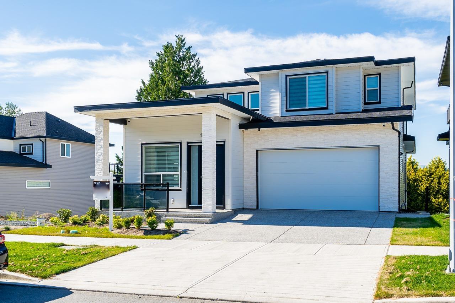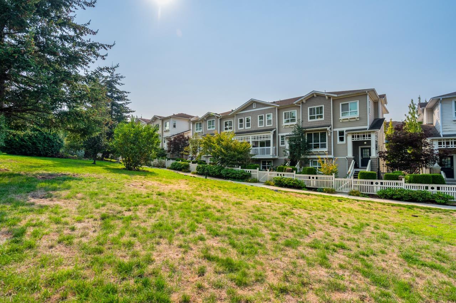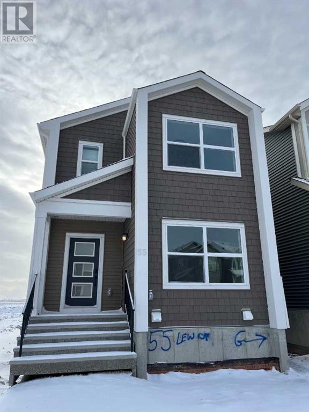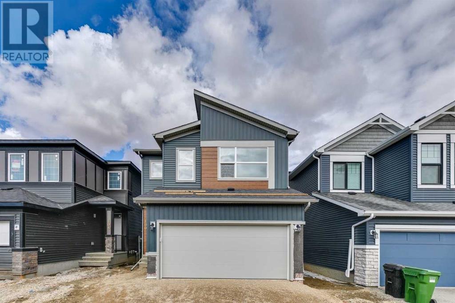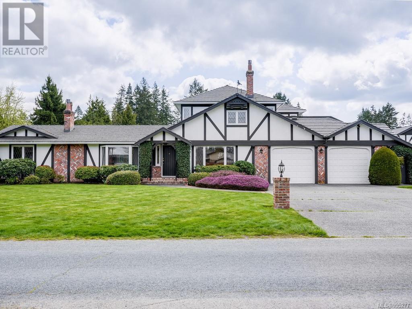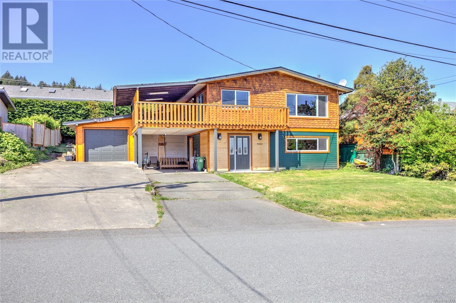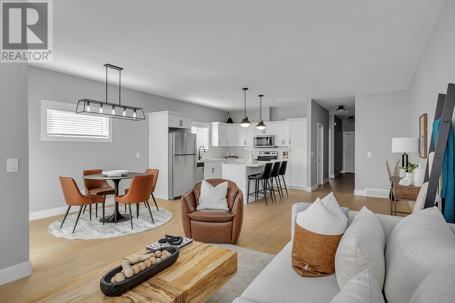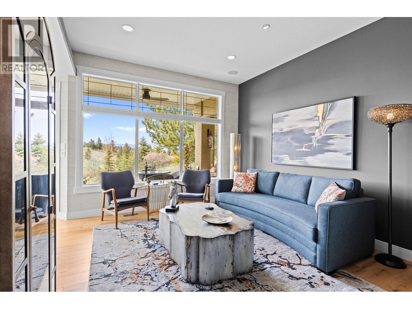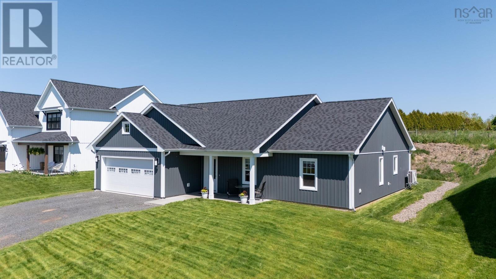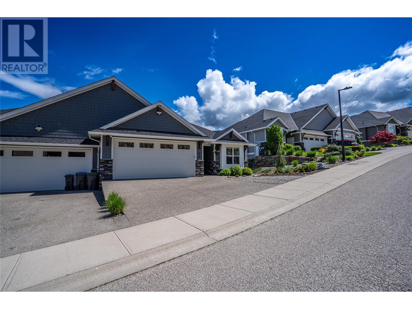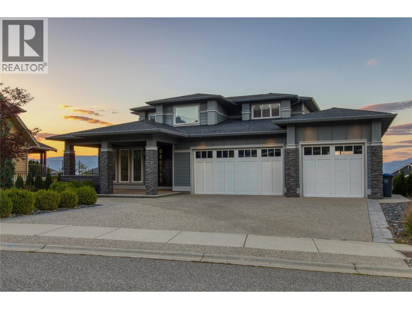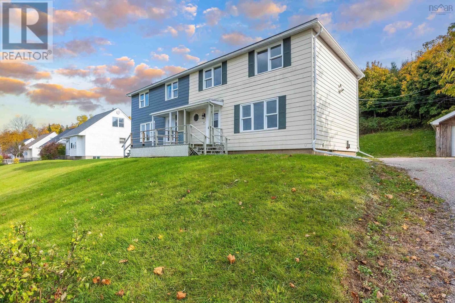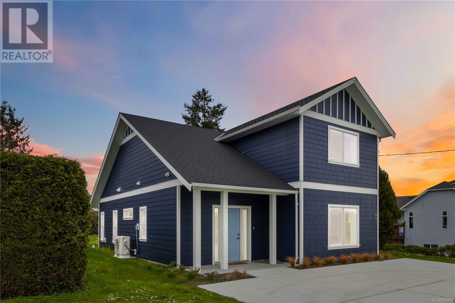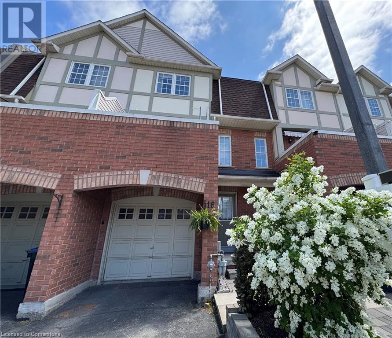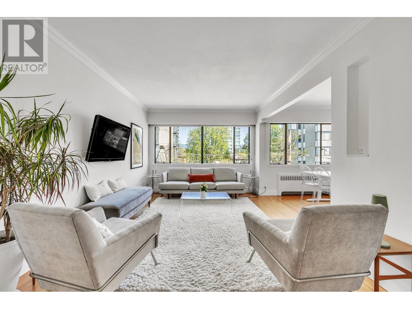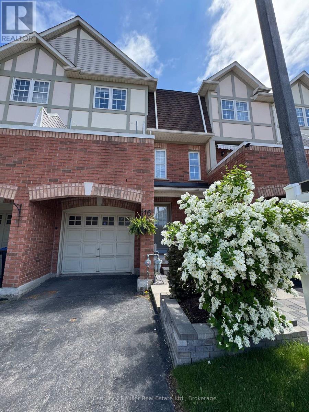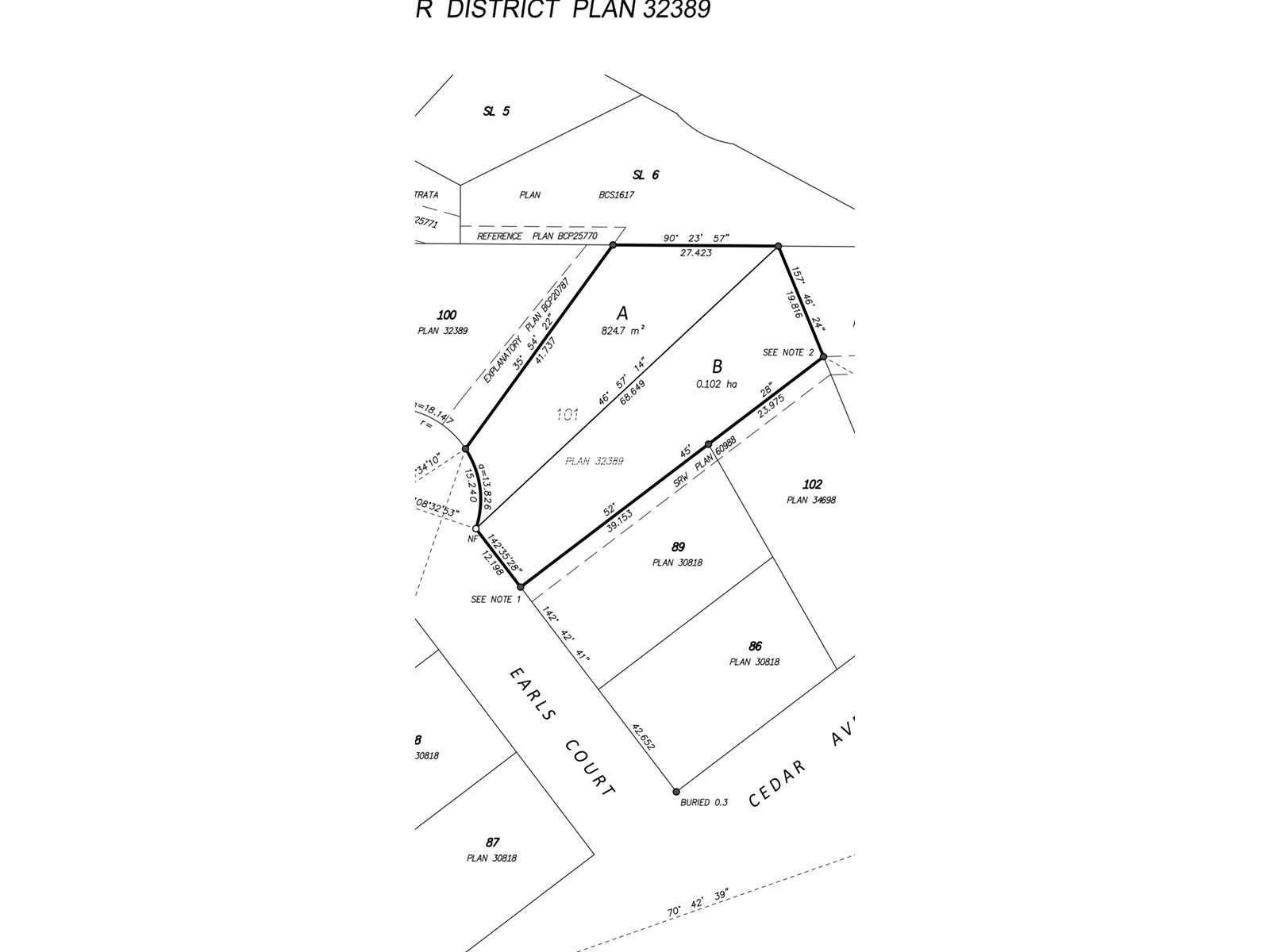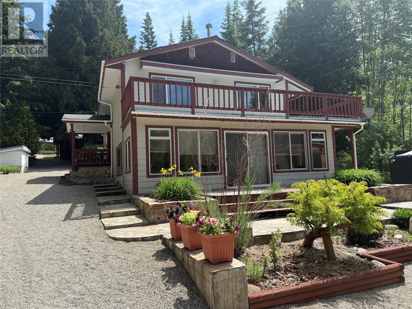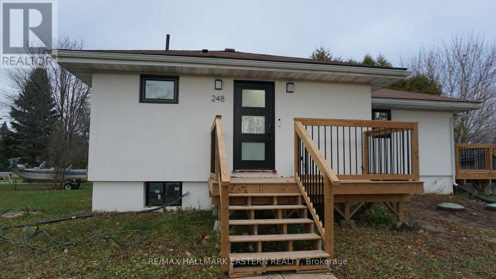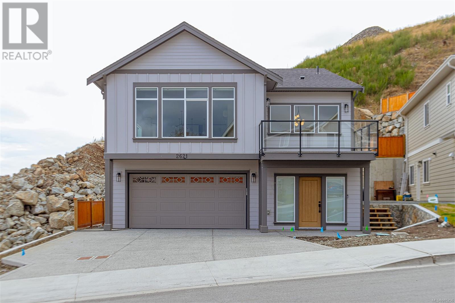3376 232 Street
Langley, British Columbia
Victorian Farmhouse home built by 'Custom Line Homes', truly a one of a kind home. Thoughtfully designed w/ in-floor radiant heating on all three levels, AC, vaulted ceilings, high end craftsman finishing throughout. 5 bed/4 bath in the main living area, PLUS a deluxe fully finished 2 bed/2 bath WALK OUT SUITE. Beautifully finished w/ its own covered patio, laundry and storage room. Property has a full generator plug and wired electrical panel for back-up. Gorgeous landscaping, mini orchard, kids play area w/ a slide & swings, huge yard space, stunning deck with a fire-pit perfect for those summer evenings. 2nd huge driveway leads to your 900+SF detached WORKSHOP w/ 14'4 ft ceiling & 700 SF 1 bed + den COACH HOUSE. This spectacular country home is close to everything & 10 mins to Hwy 1. (id:57557)
16929 84 Avenue
Surrey, British Columbia
Welcome to this beautifully maintained 6BR/5BTH gem in sought-after Fleetwood! Enter via the double garage or the charming veranda into a bright & inviting living room with soaring vaulted ceilings. The sunlit kitchen offers ample storage and prep space. On the main you'll find a guest BR, full bath, & sauna. Cool down with AC, warm up beside 3 cozy fireplaces, covered deck looking over private yard, hot tub, mature hedge. Inground sprinkler, & fruit trees. 4 BR upstairs, including a spacious primary with dual vanity ensuite & walk-in closet. Large flex room downstairs + work from home office. BONUS: 1BR/1BTH registered suite with separate entry & laundry. Walk to Coast Meridian Elem. Close to future Skytrain, Guildford, Willowbrook, Hwy 1 & 15, Church, Gurdwara & Tynehead Park! Must See! (id:57557)
3840 156a Street
Surrey, British Columbia
Discover luxury in Morgan Creek! This stunning residence built just eight years ago, offers 5 bedrooms, 5 bathrooms, and 4,599 sqft of elegant living space on a 10,067 sqft lot. The main floor features a formal dining room, office, laundry, and a spacious great room that flows into a gourmet chef's kitchen with top-tier stainless steel appliances. Upstairs, find 4 large bedrooms, including a master retreat with a walk-in closet and spa-like ensuite.The basement includes a bedroom, gym, expansive recreation room with a custom bar, sauna, and media room. Outside, enjoy a covered stone patio with a gas fireplace.Located near a premier golf course, and upscale shopping, this home offers the perfect blend of luxury and convenience. Don't miss out on this exceptional Morgan Creek propety. (id:57557)
5887 184b Street Street
Surrey, British Columbia
Charming family home nestled at the end of a quiet cul-de-sac, on a generous 6,887 sf lot. Warmth & character radiate through the 2-story, 3 bedroom, 2 bathroom home, filled with numerous upgrades. The stunning kitchen, features quartz counters, refinished cabinetry & premium appliances. Additional updates such as central A/C, newer roof, gutters, windows, driveway, attic insulation & high-end laminate flooring make this a must-see! The lower level features a recreation room, flex space, washroom & separate entry. The expansive sundeck, complete with a 12x14 ft gazebo, is perfect for entertaining & the spacious enclosed area below adds a great bonus storage or workshop area. Ideally located just steps to McKenzie Park & Martha Currie Elementary. (id:57557)
21447 90a Avenue
Langley, British Columbia
This home checks all the boxes. Located in a quiet cul-de-sac yet just minutes to 216th freeway entrance, Fort Langley, all levels of schools, golf courses and shopping. The large 2 bedroom suite with 9.5' ceilings is perfect for multi gen. living or extra income. 2025 updates include NEW vinyl windows + NEW dual fuel heating/cooling (high efficiency furnace and heat pump) + NEW front door. In the Attic, (38 R-value added, total of R50) blown-in insulation done in 2021. 200-amp service added in 2022. 30-year roof done (house and shop) in 2008. 10x10 wired & insulated shop. Large driveway to park your RV. There are simply too many more upgrades to list here including flooring, lighting, bathrooms, hot water tank, a covered composite deck, appliances. You won't be disappointed. (id:57557)
13865 114 Avenue
Surrey, British Columbia
Introducing an exceptional new build that truly offers it all-style, comfort, and functionality. Capture amazing views of the City & Mountains. The main level features primary bedroom suite, an elegant formal living & dining area, a spacious family room, a gourmet kitchen complete w/ a fully equipped spice kitchen-ideal for entertaining and everyday living. Premium finishes include radiant in-floor heating, adding both comfort & elegance. Upstairs, you'll find a stunning primary retreat with a spa-inspired ensuite and a generous walk-in closet, along with two additional large bedrooms designed for comfort and style. The lower level is a haven for entertainment and extended living. Enjoy movie nights in the state-of-the-art theatre room, and take advantage of two separate mortgage helpers (id:57557)
219 7837 120a Street
Surrey, British Columbia
Welcome to Berkshyre Gardens! This spacious and well maintained townhome offers nearly 1.700 square feet of comfortable living in a secure gated community. Thoughtfully designed over two levels, the home features high vaulted ceilings, 4 bedroom, 2 full bathrooms and a bright flex room overlooking the main living area - perfect for a home office or play space. Additional highlights include a gas fireplace, new water tank and 2 parking spots, including a covered garage. This is a perfect option for families, downsizers or anyone looking for a spacious home in a central location. Great space, great location, great value! Don't miss this one! (id:57557)
111 Livingston Close
Red Deer, Alberta
BEAUTIFUL SPACIOUS MODERN HOME in Southeast Red Deer Impressive move in ready property featuring three bedrooms and 2 full four piece bathrooms! A spacious polished tiled entrance with soaring high ceilings and a decorative niche to place all your untouchables!! A Flooring on the main floor is LUXURY VINYL PLANK while the 3 bedrooms have an upgraded carpet and completed with white trim! A STUNNING OPEN CONCEPT with large windows allow tons of natural light. Kitchen has WHITE CABINETS, undermount sink, corner pantry and charcoal glass tiled back splash. Upgraded LED lighting throughout. White quartz countertops in kitchen and bathrooms. The Livingroom features a beautiful grey stone from floor to ceiling with a gas fireplace, and tv mounted above. Great size dining with LED modern lighting and a door to the deck. Master nicely located over the garage is massive and has a walk in closet and beautiful four piece ensuite. Railing has been added to the front entrance,, trees and flowers planted and just been sodded front and back. Basement is a blank canvas and awaits your creative ideas, or you can use builder plans. It features ROUGHED IN in floor heat and room for two more bedrooms, a bathroom and large family room! Put this home to work for you and build equity while you raise your family. South east RED DEER is very desirable and the paved paths, parks and quick commute make this property attractive! (id:57557)
9113 145a Street
Surrey, British Columbia
Discover your dream home in the desirable Bear Creek Green Timbers area! This beautifully updated residence features new windows with argon gas, a new furnace and heat pump (2007), and a stunning new kitchen with appliances (2020). Enjoy the luxury of fresh carpet (2013), a new roof (2018), a driveway and garage with rubber paving (2019), and a brand-new balcony deck and railing (2023). The convenience of a new hot water tank (2020) ensures modern living. Perfectly situated across the street from Blackberry park and just minutes from schools, transit, and grocery shopping, this home offers the ideal blend of comfort and convenience. Don't miss out on this fantastic opportunity! (id:57557)
218 11816 88 Avenue
Delta, British Columbia
Don't miss this fantastic opportunity to own a beautifully updated two-bedroom, one-bathroom condo in the heart of North Delta! Conveniently located just steps from transit, shopping, banks, restaurants, pubs, churches, and the Seniors Centre, this home offers the perfect blend of comfort and accessibility. Sungod Villa is a secure, gated community with newly installed roof, open parking for convenience, and an outdoor pool perfect for warm summer days. This stylishly updated two-bedroom condo boasts spacious, bright rooms with modern finishes, creating a welcoming and comfortable atmosphere. Plus, with heat and hot water included in the strata fees, this home offers incredible value. Don't miss this unbeatable opportunity in a highly sought-after location. (id:57557)
117 13929 105 Boulevard
Surrey, British Columbia
Welcome to Parker by Mosaic! Modern 2-level condo townhouse in a quiet Surrey complex! This bright south-facing unit features 10ft ceilings, 2 spacious bedrooms upstairs, and 3 bathrooms. Enjoy natural light throughout, plus the convenience of nearby shopping, schools, parks, SFU, Kwantlen, and the Expo Line to Downtown Vancouver. Pet-friendly (2 pets allowed, breed restrictions apply) and still under 2-5-10 Warranty. Peaceful living just minutes from everything you need! (id:57557)
13955 60a Avenue
Surrey, British Columbia
Stunning Brand-New Custom Home. Experience luxury living in this beautifully crafted custom-built home featuring 8 bedrooms and 8 bathrooms with elegant design and top-of-the-line finishes throughout. The main floor boasts a spacious formal living and dining area, a chef's kitchen with stainless steel appliances, expansive countertops, ample cabinetry, and a bonus wok kitchen. Enjoy an abundance of natural light, a convenient bedroom with its own ensuite, and an additional powder room. Upstairs, you'll find 4 generously sized bedrooms, including a lavish primary suite w/massive walk-in closet & spa-inspired ensuite bathroom. The basement level offers incredible flexibility with a legal 2-bedroom suite, an unauthorized 1-bedroom suite, plus a private theatre room & bar area. (id:57557)
74 8355 Delsom Way
Delta, British Columbia
Spyglass by Polygon, the most sought-after phase of the Sunstone master-planned community in North Delta. This beautifully designed townhome features classic East Coast shingle-style architecture and offers breathtaking courtyard views. Boasting 4 spacious bedrooms and 4 bathrooms, this home offers a thoughtfully designed layout, ideal for families of all sizes. The gourmet kitchen comes equipped with granite countertops, stainless steel appliances. Enjoy exclusive access to the Sunstone Club, a private 12,000 sq. ft clubhouse. Walking distance to Gray Elementary and Sands Secondary School, this home is perfect for growing families. (id:57557)
8873 112 Street
Delta, British Columbia
Welcome to Beautiful North Delta! Well maintained home on a quiet cul de sacs. High ceiling on main, a good size kitchen & living room, quality granite, tile & laminate floor throughout out the whole house. Upstairs with 3 good size bdrms, 2 full baths with AC private. Convenient & central location close to transit, shopping, recreation, schools and easy access to major routes such as HWY 17/NORDEL Way. Easy to show. (id:57557)
55 Lewiston Drive Ne
Calgary, Alberta
Welcome to the Ruben by Genesis Builds, a stunning, 3-bedroom, 2.5-bath home designed for modern living. This thoughtfully designed residence features a main floor flex room, complemented by 9’ main and basement walls for a spacious feel. The open-to-above entryway foyer sets a grand tone, while the wrought iron spindle railing adds a touch of elegance. Enjoy luxurious finishes with granite/quartz countertops throughout, and a blend of LVP, LVT, and carpet flooring. Enhanced lighting with added potlights illuminates the flex room, upper loft, and master bedroom. The kitchen is a chef's dream, featuring stainless steel appliances, and gas line rough-ins for both the BBQ and range. The upper floor boasts a versatile bonus room and a convenient laundry area. Plus, a smart home package ensures modern convenience and connectivity throughout this beautiful home. Photos are of Actual Home. (id:57557)
1304 Lake Sylvan Drive Se
Calgary, Alberta
Lake Bonavista "FIXER UPPER", "INVESTMENT OPPORTUNITY' Home sold " As IS" "Where Is" term must be written in offer. This home has been a tenant occupied home for 20 years and is in need for some tender loving care. This home has a open floor plan with a L-shaped living/dining room and a kitchen with eating area. Located in a quiet area in Lake Bonavista and siding onto a paved lane. The West backyard is fenced and comes with a oversized double detached garage. Close to schools, playgrounds, shopping and major thoroughfares make this an idea home for a growing family. 1304 lake Sylvan Dr SE (id:57557)
100 Mitchell Way Nw
Calgary, Alberta
The Concord ZLL is a stylish and contemporary home designed by Trico Homes, offering a blend of comfort and functionality. This front drive garage home is located near green spaces and parks and has a sunshine basement with a separate entry. Perfect for families looking for a place to call home and a potential to develop the unfinished basement at the same time. The main floor features a bedroom with a full washroom including a standing shower . The upper floor has a centre bonus room and 3 bedrooms including a 5-piece owner’s ensuite. Glacier Ridge offers a rare chance for families to live in a new prestigious new Northwest community that feels nostalgic. There’s room to grow, live and play among the mature tree-lined streets where resort-inspired street lights warm the fronts of meticulously designed craftsman, prairie and mountain inspired homes. Best of all, it’s adjacent to established communities which means all your go-to amenities and favourite destinations are just a short drive away. (id:57557)
15 Heritage Link
Cochrane, Alberta
The Hadley features a flowing open concept design that starts right as you enter, offering an open-to-above foyer and walk-through mudroom that leads into the walk-through pantry. The central kitchen features a large island overlooking the spacious great room and dining area, which are located near the back of the home. Heading upwards, the second level has a spacious bonus room, laundry room, full bathroom and two secondary bedrooms. A bridge over the foyer leads to the primary bedroom, boasting a large ensuite and a walk-through closet conveniently leading to the laundry room. *Photos are of a previously built home, so interior colors may not be exact. Photos are representative. (id:57557)
88 Heritage Ridge
Cochrane, Alberta
The Priya model brings flair throughout the home with a flex room right off the front foyer and a walk-through mudroom and pantry off the double car garage. Discover the open-concept kitchen with an island that overlooks the dining area and stunning open-to-below great room. Upstairs you will find two bedrooms, a full bathroom, a central bonus room, spacious laundry room, and a large primary bedroom. Walk through double doors lead to the primary bedroom that's accompanied by a walk-in closet and luxury 5-piece ensuite. *Photos are representative of the floorplan and interior colors may not be exact. Photos are representative. (id:57557)
1899 Hovey Rd
Central Saanich, British Columbia
A truly amazing acreage, stately home and auxiliary buildings all on a sunny, level landscaped 4.3 acre site in the heart of sought after Central Saanich. Inside the home are ample living areas, fireplaces, hardwood, a gourmet kitchen and a heavenly, extremely private primary suite. Outside you'll enjoy the swimming pool, lawns, garden areas assorted out buildings. It's multi use possibilities include extra accommodation, farm animal areas i.e. for horses, chickens, extensive gardening, hay field and or add paddocks. This fabulous property is a must see and appointments to view are easily arranged! (id:57557)
139 Ontario St
Victoria, British Columbia
139 Ontario is an Urban Oasis. Charm, Location, Multi-Generation living & all that Victoria living has to offer like Pacific Ocean walks and events; just steps away! Welcome 139 Ontario st. in vibrant James Bay. 5 bed, 2 bath with very flexible layout on two levels for multi-generation living or branching out to additional accommodation. Features, gleaming wood floor, high ceilings, wood burning Fireplace, French Doors, Coved Ceilings and many updates like newer decks, Roof, some windows, Hot Water tank and more. Bonus: Completely self contained detached one bedroom suite with its own laundry, entrance, deck and loads of charm. 1,240 SF unfinished basement is waiting for your creative ideas. (id:57557)
8054 Bertha St
Crofton, British Columbia
Situated just a short walk from the Crofton Seawalk & the Salt Spring Island Ferry is where you'll find this recently updated multi generational home complete with updated flooring, paint & fixtures throughout. The main level consists of 3 bedrooms & 1 bath with a soaker tub, separate shower & jack-and-jill access from the primary bedroom. The main living area is bright & open with access to a huge partially covered deck, perfect for year round enjoyment. A family room with cozy wood stove down provides additional space for the main living area. Downstairs you'll also find a shared laundry room & a 2 bedroom, 1 bath self contained in-law suite. There's a big, mostly fenced & level big back yard for your kids & pets, a carport, a garage with workshop space, room to park your RV or boat & there's even ocean views! Come see this affordable family home in sunny seaside Crofton. (id:57557)
3755 St. James Drive
West Kelowna, British Columbia
This stunning premium home, crafted by the accomplished winner of the CHBA Award of Excellence in Single Family Detached Show Home Under $750K, offers an unparalleled combination of style, functionality, and value. With top-tier craftsmanship and a single level living design, this property is perfect for those seeking easy living with all the comforts of a modern home. Located in West Kelowna's newest 45+ lifestyle community - The Vintage! With NO GST & NO PTT, this remarkable community offers affordable, spacious, and vibrant single-family homes, within a genuine neighbourhood. Nestled in the sought-after location along the west side wine trail with the convenience of shops, restaurants, golf courses, beaches & wineries truly minutes away. This 2 bedroom + den & 2 bath immaculate SHOW HOME is ready for immediate move-in! With high building standards you'll love the 9' ceilings, luxury hardwood flooring, heated floors in both bathrooms, hot water on demand, double car garage, and fully landscaped. Step into the true Okanagan lifestyle with ease of lock & leave freedom and explore, knowing your home is secure while forming lasting friendships in this close-knit community of 99 homes. Street cleaning, snow removal, street lighting, and common area landscaping are all handled by the on-site management team. The monthly fees of $525/month combines the lease (125 YEAR PRE-PAID) & maintenance costs into one easy-to-manage package, so you can focus on what matters! (id:57557)
2321 Industrial 2 Road Unit# 41
Cranbrook, British Columbia
Welcome home! This home can come fully furnished with dining room suite, living room furniture including lift chair, TV, all bedroom furniture, two portable airconditioners and even snowblower and lawn mower. This 2002 Moduline is feature packed from the energy efficient low E windows, 2x6 construction lovely tile like laminate flooring and large fully fenced yard with a huge composite sundeck and 12 z 12 garden shed with electricity! The home spells luxury with 3 skylights open airy feeling with centre island complete with barstools, vaulted ceilings, 3 skylights, 2 bedrooms plus a sunroom/office. (id:57557)
3888 Gallaghers Pinnacle Way Unit# 17
Kelowna, British Columbia
Welcome to over 2,600 sq ft of refined living in this fully renovated, bright, and spacious executive walk-out rancher townhome in the prestigious Gallaghers Canyon community. Set in an elevated, private location just steps from exceptional amenities—including an indoor pool, fitness centre, tennis courts, and more—this semi-attached home offers a rare blend of luxury and lifestyle. The extra-large, secure courtyard is sun-drenched and private, complete with a peaceful water feature—ideal for entertaining or relaxing with your family pet. Inside, discover casual elegance and thoughtful upgrades throughout: tailored cabinetry, glass-sided kitchen drawers, quartz counters, an apron-front sil-granite sink, a gas stove with dual-function ovens, designer lighting, rich hardwood floors, and a striking glass cove ceiling in the dining room. The luxurious primary suite is a true retreat, featuring a spa-inspired ensuite with steam shower, heated floors, and his & hers closets. Step out onto the covered upper deck to take in beautiful views of the Pinnacle Golf Course and a tranquil stream. The lower level includes a spacious family room with a fireplace, two additional bedrooms, a full bath, abundant storage, and a walkout to a second view patio. Additional highlights include a double garage, new furnace, A/C, hot water heater, garage door, blinds, and more. Low-maintenance living in a vibrant, welcoming community—this home is a must-see! (id:57557)
195 Sarsons Drive Lot# 10
Coldstream, British Columbia
Home Under Construction - Fall 2025 estimated Completion. Step into 4,531 square feet of thoughtfully designed living space, where every detail is crafted to enhance your lifestyle. The main floor is a haven of convenience, featuring a primary bedroom with a luxurious ensuite, complete with a soaker tub and accessible shower, plus main floor laundry for effortless day-to-day living. The gourmet kitchen is a showstopper, offering a large island perfect for gathering with family and friends. Upstairs, three spacious bedrooms provide room for everyone to unwind. Looking for extra versatility? The finished space under the garage is ideal for a home gym, media room, or creative studio. Meanwhile, the spacious 2-bedroom secondary suite offers the flexibility of rental income or a private space for extended family. The home’s practicality extends to the large garage, thoughtfully equipped with EV charging capabilities, making it ready for your modern lifestyle. (id:57557)
56 Steeple View Drive
Port Williams, Nova Scotia
Welcome to 56 Steeple View Drive, a stunning custom-built home nestled in the heart of Port Williams. Crafted just 14 months ago by Morse Construction, this thoughtfully designed bungalow offers modern comfort and timeless elegance in one of the Valleys most desirable communities. This immaculate home features: 3 spacious bedrooms, and 2 full baths, including a primary suite with walk-in closet and ensuite with soaker tub and separate shower. Open-concept main living area with tray ceiling, abundant natural light, and high-end finishes throughout. Spacious kitchen with quality cabinetry, quartz countertops, and a large island perfect for entertaining. Attached 1.5 car garage with convenient interior access. Energy-efficient heating and cooling with a ceiling cassette ductless heat pump, electric baseboard heat, and a cozy electric fireplace. Situated on a beautifully landscaped lot, with a large 8'x16' garden shed, in a peaceful, family-friendly neighbourhood, this property offers the perfect blend of rural charm and modern conveniencejust minutes from schools, parks and trails which lead to a nature walk, soccer/rugby pitch and children's playground with new splash pad. Dont miss your chance to own a nearly-new, move-in-ready home in the heart of the Annapolis Valley. Price adjustment reflects opportunity for buyer to further enhance landscaping. (id:57557)
417 Carnoustie Drive
Kelowna, British Columbia
OPEN HOUSE, SATURDAY, June 7, 1-4pm. Stunning Craftsman-style half duplex in the heart of Black Mountain, just moments from the Black Mountain Golf Course. Thoughtfully designed and finished with quality from top to bottom, this home offers a rare blend of elegance, flexibility, and unobstructed mountain views. With 3 or 4 bedrooms and 3 full bathrooms, the layout includes a bright walk-out suite that overlooks the valley—perfect for guests, extended family, or rental income. The suite features its own laundry and off-street parking, ensuring privacy and convenience for all. Enjoy the ease of main-level living with the primary bedroom and laundry located on the main floor, ideal for downsizers or busy professionals. The open-concept living space is warm and inviting, with beautiful finishings, wide moldings, rich flooring, and custom touches throughout. Huge primary suite features a luxurious 5 pc ensuite - separate shower, quartz counters, double sinks, large soaker tub and the VIEW! Step outside to large decks on both levels, where you’ll take in sweeping views of the mountains and surrounding landscape—ideal for entertaining or quiet mornings with coffee. The home also features a massive 20' x 20' unfinished storage area, ready to be transformed into a media room, gym, or creative space to suit your needs. This is a 2 unit strata-no monthly fees, this low-maintenance home offers the feel of a detached property with all the benefits of a tight-knit community. Don’t miss your opportunity to own this one-of-a-kind home in sought-after Black Mountain—where lifestyle, luxury, and livability come together. (id:57557)
440 Audubon Court
Kelowna, British Columbia
Step into your dream home! This stunning modern residence seamlessly blends luxury, comfort, and functionality, offering an exceptional living experience for you and your family. The main floor features a spacious master suite with a spa-like ensuite bathroom with heated floor and direct access to the balcony, providing the perfect spot for morning coffee or evening unwinding. The living room boasts high ceilings and a linear gas fireplace with a built-in fan for cozy evenings. The chef's kitchen is a culinary delight, equipped with SS appliances, a built-in Miele coffee machine and a butler pantry. The adjacent dining room is bright and spacious, with large windows allows you to enjoy breathtaking sunset views while dining. Upstairs, you'll find 2 bedrooms, a dedicated office space, and a spacious family room perfect for relaxation or family activities. The lower level is designed for enjoyment and guest accommodation, with suite potential. It features a theater room for cinema-quality entertainment, 2 additional bedrooms and a stylish bar with a sitting area. Outdoor living includes a inground pool, hot tub, and a partially covered patio with a fan and gas hookup for an outdoor kitchen. Additional features include a mudroom with garage entry and a triple oversized garage with two doors and a large workbench area. Conveniently located near Chute Lake ES, public transport, and parks, this home offers unparalleled convenience. Own this rare gem in a desirable neighborhood! (id:57557)
4380 Lakeshore Road Unit# 226
Kelowna, British Columbia
Welcome to Siena at Sarsons, a prestigious community nestled in the heart of the highly sought-after Lower Mission. Imagine this lifestyle:Start your day with an energizing swim and strength training at the resort-style pool & fitness center—included in your strata fee!Refresh & unwind in your spa-inspired ensuite, featuring quartz countertops, a walk-in shower, double vanity, and soaker tub. Create culinary masterpieces in your timeless kitchen, complete with quartz countertops, floating island, under-cabinet lighting, a gas range with hood fan, soft-close cabinetry, and sleek, modern lines. Savor your morning coffee on the covered 10’ x 10’ deck, a perfect space to relax. Enjoy a smart layout with a split-bedroom design—ideal for privacy. The second bedroom/flex room features a Murphy bed and direct access to the second full bathroom. Natural light pours in through two large living room windows, creating a bright and airy ambiance. Enhance your lifestyle with the brand-new DeHart Community Park, offering a children’s play area, multi-use courts, trails, a mountain bike course, gardens, bocce courts, and more! Additional features: 1 covered parking stall, community social room & sundeck, just 600m to Sarsons Beach Park, and 200m to Anne McClymont Elementary. 1 small pet permitted. Convenience at your doorstep—less than 1km to local amenities, including T-Bones, sushi, a doctor’s office, liquor store, coffee shops, and more. (id:57557)
687 High Gate Park Drive
Kingston, Ontario
Welcome to 687 High Gate Park Drive a charming detached bungalow nestled in the heart of Kingston's family-friendly Bayridge neighborhood. Carpet free main floor with exposed beams in the living room and wood burning fireplace. Separate dining room can be closed off to the kitchen by French doors to host intimate meals for friends and family. Efficiently designed kitchen with island and bar still for impromptu meals or buffet service. A second set of French doors leading to the living room inviting the outside in. From the rear kitchen door step onto the deck overlooking an in-ground pool for entertainment and Location Is Great.Freshly Paint Whole House. (id:57557)
211 - 1 Scott Street
Toronto, Ontario
Ever wonder what its like to live inside the pages of a design magazine? Welcome to your opportunity. This rare, two-storey, fully furnished 913 sq ft loft is a standout offering from the Evolved Living Rentals collection, crafted by internationally recognized designer Andrea Kantelberg. Dramatic 18ft ceilings and a full wall of windows set the tone, framing romantic European style building views softened by your choice of designer sheers or blackout drapery. The main level is tailored for elevated everyday living and effortless entertaining, featuring a sleek, integrated kitchen, curated dining space, and generous lounge area. A powder room and large entry closet complete the main floor. Upstairs, your private sanctuary awaits. Sink into a Hastens Superia king bed, layered in organic cotton linens and a wool duvet. A walk-in closet, desk nook, and in-suite washer/dryer bring ease to your routine. The ensuite bath is spa worthy, wrapped in Carrara marble, with a deep soaker tub and separate glass shower. This residence has been crafted with sustainable, low toxin materials and includes two Juliet balconies that bring a breath of fresh air to the space. Located within the coveted residences at 1 Scott, enjoy direct access to top tier amenities including a fitness center with steam room and sauna, outdoor pool and terrace, theatre, library, meeting spaces, and a 24-hour concierge, just down the hall from your suite. Tucked between the St. Lawrence Market, Berczy Park, and the lake, with the Financial District, Union Station, and Toronto's best restaurants and boutiques at your doorstep, this location is as connected as it is curated. This is more than a rental, its a lifestyle for those with a discerning eye and a love for good design. A true one of a kind opportunity to live exceptionally. (id:57557)
58 Hillside Drive
Cornwallis Park, Nova Scotia
Nestled just moments from the stunning Annapolis Basin, this beautifully updated 4-bedroom, 1.5-bathroom semi-detached home offers both comfort and convenience. Featuring large, sun-filled windows, a welcoming covered porch, and a private back patio, this home is perfect for family living.Recent updates include: Completely renovated kitchen with new appliances; a waterfall sink with built-in glass/bottle washer; New main-level flooring and fresh paint throughout; New patio door, updated upper-level doors and hardware; New furnace (2024); Roof updates: Rear (2019), Side (2024); and Upgraded exterior door locks for added security. Conveniently located close to all amenities and just a short walk to the elementary school, this home is an excellent and affordable choice for families. Dont miss out on this move-in-ready gem in Cornwallis Park! MOTIVATED Seller will offer a buyer incentive of up to $5000 as a renovations allowance, negotiable upon receipt of a buyer's offer. (id:57557)
618 Agnes St
Saanich, British Columbia
OPEN HOUSE SATURDAY, JUNE 7TH 2:00PM - 3:30PM. This brand new 3-bedroom, 2-bathroom home sits on a large level lot in a friendly and prestigious neighbourhood near Pacific Christian School and comes with a 2-5-10 Home Builders Warranty, HVAC, heat pump for heating and cooling, I C F construction and newer style windows. With beautiful oak hardwood floors, a quartz island and stainless-steel appliances, the kitchen is beautiful, open to the family room and accesses the pretty backyard. The primary bedroom is on the main floor. The living room is very bright with a beautiful fireplace and access to two bedrooms upstairs. Bathrooms have heated floors. The views from all rooms are picturesque Olympia mountains on clear days) some overseeing the community garden across the street. Close to all levels of schools, grocery stores and other amenities, the home offers easy access to main transportation routes making trips to university of Victoria, parliament buildings, airport and ferry terminals easy. Call today for an easily arranged appointment. (id:57557)
2381 Bellamy Rd
Langford, British Columbia
Welcome to 2381 Bellamy Road, a beautifully updated home nestled in the desirable Thetis Heights neighbourhood of Langford. The main floor features two spacious bedrooms, easily convertible into three to accommodate growing families or guests. A well-appointed 3-piece bathroom serves this level, ensuring convenience and comfort. The heart of the home boasts a bright and inviting sunroom, seamlessly connecting indoor and outdoor living spaces. Step outside to your private backyard oasis, complete with a relaxing hot tub and a professionally designed putting green—ideal for both entertaining and unwinding. The lower level offers a versatile layout, including a cozy family room, a recreational area, ample storage, and an additional bedroom accompanied by a 3-piece bathroom. With its own separate entrance, this space presents excellent potential for a suite, providing an opportunity for rental income or extended family living. Located in a family-friendly community, 2381 Bellamy Road is close to schools, parks, shopping, and all the amenities Langford has to offer. Don't miss the chance to own this exceptional property that perfectly balances comfort, functionality, and style. (id:57557)
28 Amethyst Crescent
Ottawa, Ontario
Welcome to this exceptional executive 4+1 bedroom residence with a 3-car garage, nestled on a quiet street in the prestigious Granite Ridge community. Situated on a premium, irregularly shaped lot backing onto mature trees, this home offers the ultimate in privacy and tranquility. Beautifully updated throughout, it features hardwood and tile flooring, fresh modern décor, and soaring two-storey ceilings in the grand living room and formal dining area perfect for entertaining. The main floor offers a private home office/den, spacious laundry/mudroom with inside access to the fully upgraded garage (drywalled, painted, and fitted with new doors in 2022). The chef-inspired kitchen is the heart of the home, boasting granite countertops, custom cabinetry, and high-end appliances. It opens to a large eat-in area and a cozy family room with a striking stone gas fireplace ideal for gatherings or relaxing evenings. The elegant primary suite is a serene retreat, complete with a gas fireplace, two walk-in closets, and a luxurious spa-style ensuite (remodeled in 2020) featuring a glass shower, free-standing tub, and dual vanities with quartz counters. Three additional spacious bedrooms share a fully renovated main bathroom (2021).The fully finished lower level offers a generous rec room, fitness area, and a fifth bedroom with a private 3pc ensuite and hallway access perfect for guests or multigenerational living. Additional features include a cold storage room, a large utility room with high-efficiency gas furnace and A/C (2010), roof and HWT (2016), stucco exterior was redone (2018), carpets (2018), and updated doors and landscaping (2021-2022).Professionally landscaped and equipped with an irrigation system, this home is within walking distance to French and English schools, the Trans Canada Trail, Goulbourn Rec Centre, shops, and transit. A rare opportunity offering space, style, and comfort move-in ready and pool-friendly. (id:57557)
178 Greywolf Road N
Lethbridge, Alberta
Priced Under $500,000 this well cared for home is ready for its new owner. At 1385 sq. ft., built in 2018, it offers 3 bedrooms and 2.5 bathrooms, including a spacious primary suite with a walk-in closet and ensuite. The bright, open-concept main floor features a modern kitchen with a large corner pantry and added storage, flowing into a cozy living and dining area. A convenient main floor laundry room and an attached double garage add to the home's practicality. The recently developed basement provides extra living space with the potential for a fourth bedroom and includes a rough-in for an additional bathroom. Outside, the fully landscaped and fenced yard features garden boxes and a large deck — perfect for relaxing or entertaining. Located near Blackwolf Park and surrounded by walking paths, this home combines modern comfort with access to nature. Don’t miss the chance to make this move-in-ready property yours — come see it for yourself! Contact your Realtor to book your own private tour. (id:57557)
3030 Breakwater Court Unit# 16
Mississauga, Ontario
Stylish, Spacious & Surprisingly Affordable! Rare 2+1 Bed, 3-Bath Townhome with Ultra-Low Condo Fees in Prime Mississauga. Here's your chance to own a beautifully maintained townhome with incredibly low condo fees of just $167.73/month! Whether you're a first-time buyer or looking to downsize without compromise, this home delivers unbeatable value in an ultra-convenient location near Cooksville GO. Boasting 3 separate entrances and a smart, flexible layout, this home has been lovingly owned for 20 years and is loaded with updates: new furnace (2023), new shingles (2024), new A/C (2020), and updated kitchen with brand-new countertops (2025). The bright main level offers endless possibilities as a cozy family room, a productive home office, or even a guest/third bedroom. Step out onto your private balcony with a retractable awning perfect for lazy weekend mornings or warm summer nights. Upstairs, enjoy two oversized bedrooms each with its own private ensuite ideal for families, guests, or roommates. With no direct neighbours in front or behind, you'll appreciate peace, privacy, and a rare open feel in a townhome setting. Just minutes to Cooksville GO for commuters, walk to Superstore, Home Depot, and shops. Steps from Parkerhill & Brickyard Parks for outdoor fun! This is the affordable, move-in ready lifestyle you've been searching for! (id:57557)
103, 1027 Cameron Avenue Sw
Calgary, Alberta
Discover the charm and convenience of urban living at 103, 1027 Cameron Avenue SW, a RENOVATED 1-BEDROOM condo nestled in one of Calgary's most desired inner-city neighbourhoods. This ground-floor unit offers a blend of comfort, convenience, and investment potential, boasting over 620 SF of living space in an unparalleled location, making it an IDEAL CHOICE for first-time homebuyers or savvy investors seeking a property with strong rental potential. The condo has undergone renovations in 2015 and 2022, highlighted by an UPDATED KITCHEN with solid BIRCH cabinets featuring self-closing drawers, GRANITE countertops, and STAINLESS-STEEL appliances that include an electric range, an over-the-range microwave, and a fridge. The open living & dining area is naturally illuminated by large SOUTH-FACING windows, with LUXURY VINYL PLANK flooring and neutral paint colours, ensuring a bright and welcoming ambiance. The large primary bedroom also benefits from south-facing windows and provides a serene retreat. Noteworthy enhancements extend beyond the private quarters, including an UPDATED BATHROOM boasting granite countertops and a TILED tub surround. In-unit storage adds convenience, while an assigned (lease) parking stall and optional additional storage locker (based on availability) address practical needs. Residents will appreciate the building's well-maintained common areas, including coin laundry facilities on the main floor, a bike storage room and an on-site building manager, all of which ensure comfort and security. This condo has a “WalkScore” of 98, WALKER PARADISE, and a “BikeScore” of 80, VERY BIKEABLE. Located in a vibrant community, this condo is steps away from the social and cultural hub of 17th Ave SW, offering easy access to many stores, cafes, restaurants, and public transit options, making your daily commute or leisurely outings a breeze. (id:57557)
8 2255 W 40th Avenue
Vancouver, British Columbia
Beautifully renovated top-floor 1-bed co-op at The Darrell in Kerrisdale, offering 745 square ft of modern living. Gorgeous kitchen reno with quartz countertops, new appliances and externally vented fans; the bathroom was refreshed in 2011. Enjoy a large walk-in closet and a bright space with Mountain views. Features include a front garden and terrace on a quiet cul-de-sac, lower-than-average maint fees, a storage locker with an extra 80 square ft plus bike storage, a large shared laundry and free street parking. New lower roof (2016), upper roof (2023) and sprinkler upgrade (2025) with a portion of property taxes and full building insurance covered by fees. 30% down. 35+ Walk up bldg. 1 cat allowed. No rentals. Walk to shops, cafes, parks, transit, and community centre. (id:57557)
16 - 3030 Breakwater Court
Mississauga, Ontario
Stylish, Spacious & Surprisingly Affordable! Rare 2+1 Bed, 3-Bath Townhome with Ultra-Low Condo Fees in Prime Mississauga. Here's your chance to own a beautifully maintained townhome with incredibly low condo fees of just $167.73/month! Whether you're a first-time buyer or looking to downsize without compromise, this home delivers unbeatable value in an ultra-convenient location near Cooksville GO. Boasting 3 separate entrances and a smart, flexible layout, this home has been lovingly owned for 20 years and is loaded with updates: new furnace (2023), new shingles (2024), new A/C (2020), and updated kitchen with brand-new countertops (2025). The bright main level offers endless possibilities as a cozy family room, a productive home office, or even a guest/third bedroom. Step out onto your private balcony with a retractable awning perfect for lazy weekend mornings or warm summer nights. Upstairs, enjoy two oversized bedrooms each with its own private ensuite ideal for families, guests, or roommates. With no direct neighbours in front or behind, you'll appreciate peace, privacy, and a rare open feel in a townhome setting. Just minutes to Cooksville GO for commuters, walk to Superstore, Home Depot, and shops. Steps from Parkerhill & Brickyard Parks for outdoor fun! This is the affordable, move-in ready lifestyle you've been searching for! (id:57557)
2976 Earls Court
Abbotsford, British Columbia
2 lot subdivision in the final stages. Fully Serviced. In the fourth reading. Centrally located, perfect for custom homes. Minutes away from Downtown Abbotsford and Clayburn Centre. Lot A 824.7 Sq Meters Lot B 1020 Sq Meters. 0.5 FSR to be confirmed with the city. (id:57557)
32538 Higginbottom Court
Mission, British Columbia
OPEN HOUSE SAT JUNE 7TH 2;00-3;30 Gorgeous new 1/2 Duplex in new cul-de-sac! This lovely 3 level home enjoys main floor office, spacious great room entertaining area on main floor with ultra modern kitchen with floor-to-ceiling white cabinetry, quartz countertops and huge island with overhang for 4 stools! Upper floor boasts 3 bedrooms, 2 bathrooms, the primary ensuite has dual sinks and glass shower, convenient laundry room on upper floor as well. Basement has 2 bedroom suite with separate entrance! Superb location on quiet cul-de-sac. Call today! (id:57557)
2698 Beaverbrook Road
Fruitvale, British Columbia
I'm at a loss for words to fully describe this 3.14 acre property. As soon as you start driving in, you will feel like you are entering a manicured park, with each rock, plant, tree, and building placed in a specific area! There are sitting areas, an abundance of planting garden areas, 4 different fruit trees, a huge blueberry patch and the list goes on. It includes 2 large greenhouses with cement foundations and red cedar supports. So if you ever dreamed of opening your own greenhouse, it's all ready for you. One is 12 ft x 30 ft, and the other is 40 ft x 24 ft. Both have electrical and water to them. Then there is the 14ft x 38 ft plant starting, growing outbuilding, which could supply you with fresh veggies all winter. There's also a large cover 17x29 area that is currently used to store wood. Then we can't forget about the large 25x9 carport, with the attached 37x25 garage/shop. The house has 3 bedrooms and 2 bathrooms on the main floor, a nice size kitchen, that has a coffee/prepping area, a barstyle eating area, plus a pantry. Then the dining/ living room has a wood stove, with an abundance of natural light and it leads to a large 10x30 deck, where you can enjoy your morning coffee and evening downtime. The 4th bedroom is in the basement, plus another bathroom. There are 2 large rooms, one could be a family room and the other a games room, which has another wood stove to keep you toasty warm. There's also a large heated sunroom, that leads to another deck area. Oh! and we can't forget about the cold room to keep your summer harvest in. This house and property, have so much potential for both personal and/or home business. This one really has to be viewed to see what it all entails. (id:57557)
12719 25 Avenue
Surrey, British Columbia
Beautifully crafted home in desirable Ocean Park! This remarkable home features an open floor plan with 5 bedrooms and 6 bathrooms including a spacious 1 bedroom legal suite. As you enter this fabulous home you are greeted by a living room with oversized windows and a formal dining room with high ceilings. The gourmet kitchen provides tastefully appointed quartz countertops, Wolf & Fisher Paykel appliances and an entertainers island with an integrated nook table that overlooks your family room. There is also a secondary kitchen that provides a freestanding gas range along with a walk-in pantry. Top floor offers 4 bedrooms all with ensuites and walk-in closets. Primary bedroom consist of a spa inspired ensuite, oversized closet and a large balcony to enjoy those summer evenings! (id:57557)
248 Crosby Drive
Kawartha Lakes, Ontario
Welcome to this beautifully renovated 3-bedroom home nestled in the serene community of Lakeview Estates, perfectly located a few minutes from the lovely village of Bobcaygeon. A short stroll from Pigeon Lake , this home has been completely updated with high-end finishes throughout including engineered hardwood flooring, an open-concept layout, and a modern kitchen with quartz counters. Lovely waterfront views give a sense of peace and tranquility. The fully finished basement provides you with ample space for all your family to enjoy this wonderful home. Association Membership of the Lakeview Estates waterfront park gives you exclusive (deeded) access to a private beach, picnic area, boat launch, and dock, and you're moments away from the sandbar on Pigeon Lake where you can sunbathe and swim all summer long as well as boat five lakes lock-free on the Trent Severn Waterway System. This home as been waiting for you - come and live your best life here! Seller is willing to make VTB of up to $100,000 available to the right buyer. (id:57557)
801 45745 Princess Avenue, Chilliwack Proper West
Chilliwack, British Columbia
City living is now possible in Chilliwack in this top floor suite w/ 9ft ceilings and SKYLIGHTS! Modern finishes throughout inc. amazing vinyl plank flooring and a brand new quartz finished kitchen w/ stainless steel appliances. Enjoy a coffee on the North-East facing balcony watching the sunrise over the famous Cheam range. This 2-bed 2-bath unit boasts a massive 1130sq ft of open concept living space and views you have to see to believe. Solid building w/ a multi-million dollar project recently finished! District 1881, Coliseum, Hub Theatre all only a few steps away! Act fast, with rentals allowed and quick possession possible, this rare opportunity will be gone soon! * PREC - Personal Real Estate Corporation (id:57557)
2621 Mica Pl
Langford, British Columbia
GST included sale! Brand new and ready to move in. Experience the convenience and comfort of one level living, all with a bonus media room and 1/2 bath on the lower level. This home features approx 3000 finished sq ft w/ 3 beds and 3 baths plus media room for the main, and a legal 1 bedroom level entry suite w/ separate hydro, laundry, & entrance. Efficient ductless heat pump system in the main home, paired w/ a natural gas fireplace with blower fan for efficient heating and cooling. These homes are Built Green. Large deck off the front of the home. Open concept kitchen, dining, living rooms. The kitchen is equipped with a stainless steel appliance package, and island w/ breakfast bar. Hardwood flooring areas in main. Step up style lot with the rear yard & patio w/ gas BBQ outlet off of the laundry/mud room for convenient hosting. Smart Home Doorbell and Lock. Landscaping & irrigation. Roller Blinds throughout main and suite. Tankless HW w/ recirq. (id:57557)

