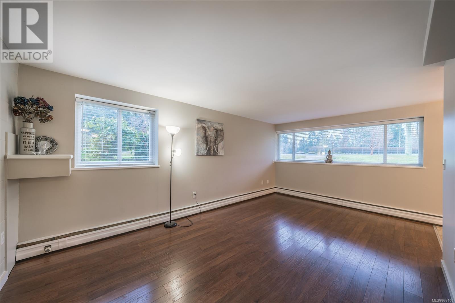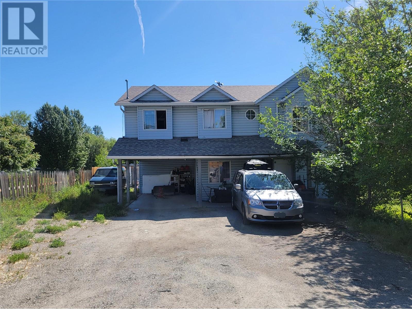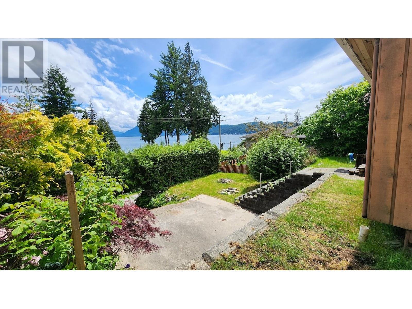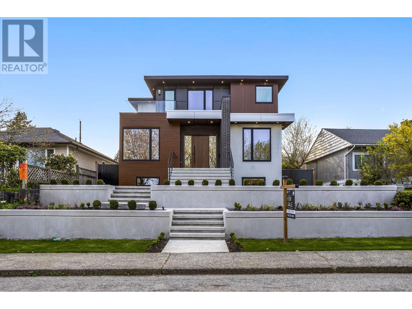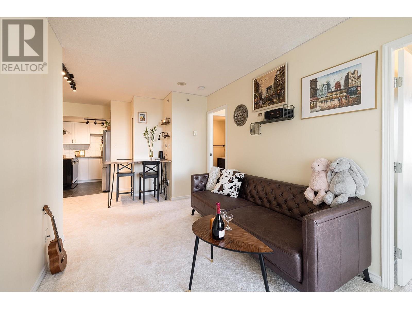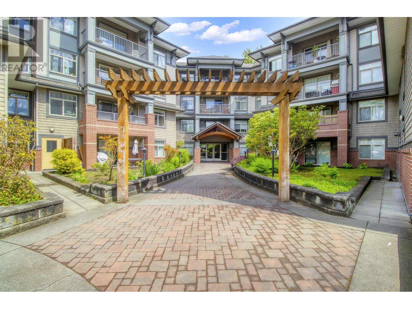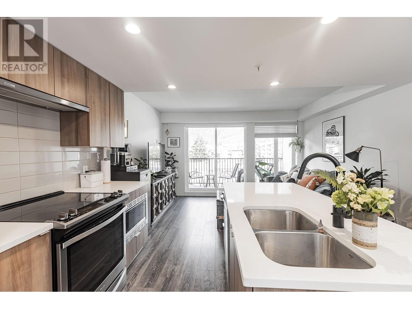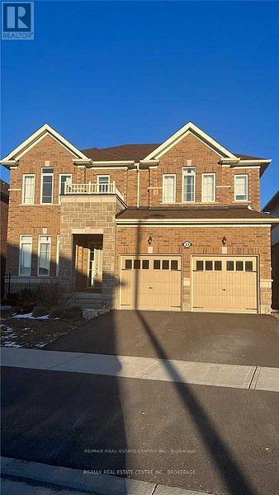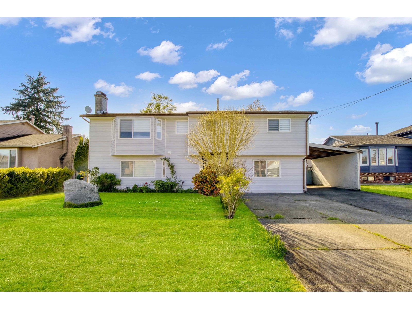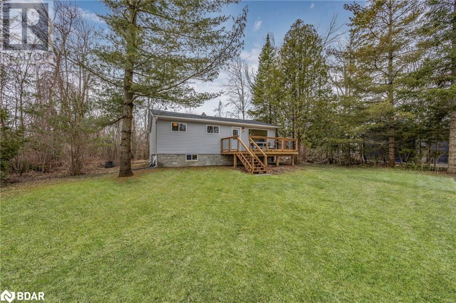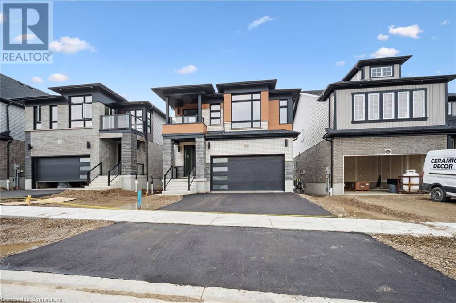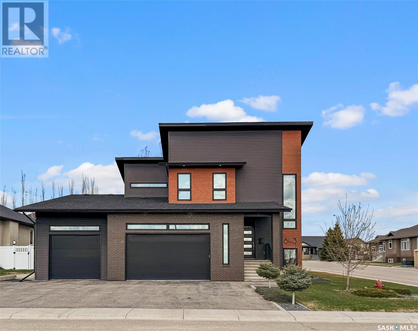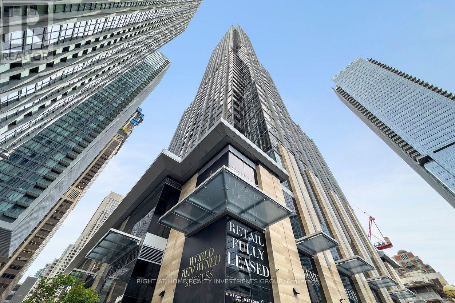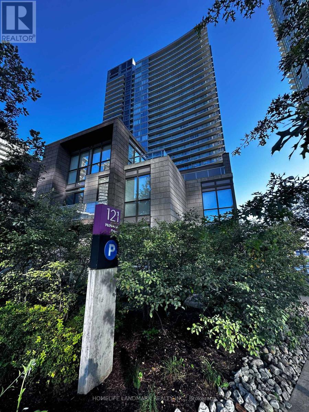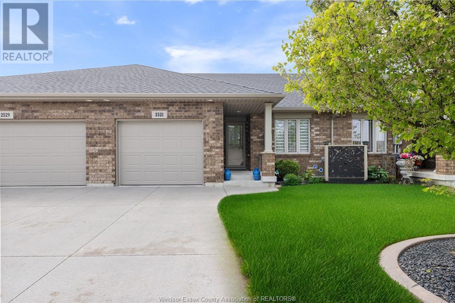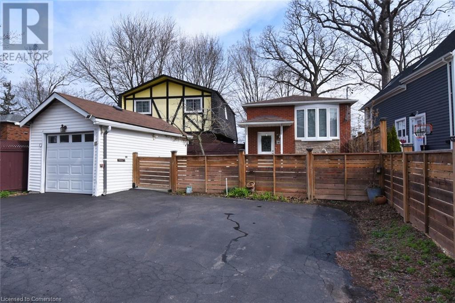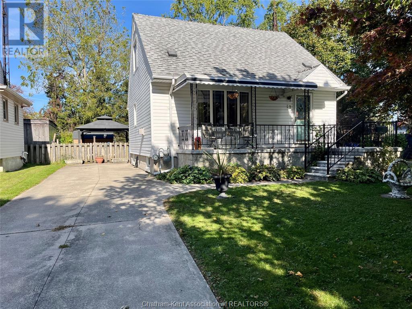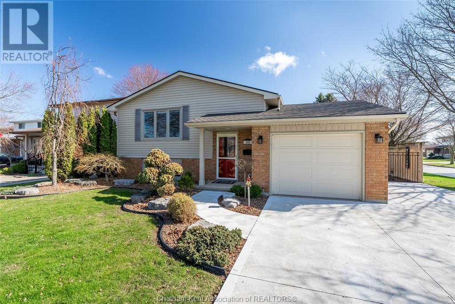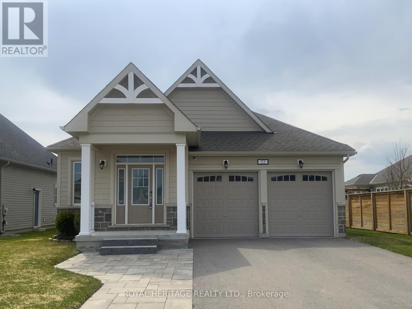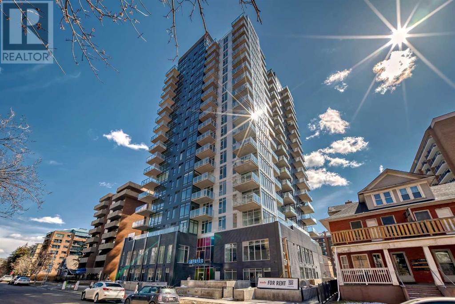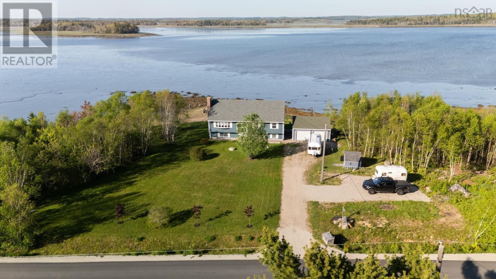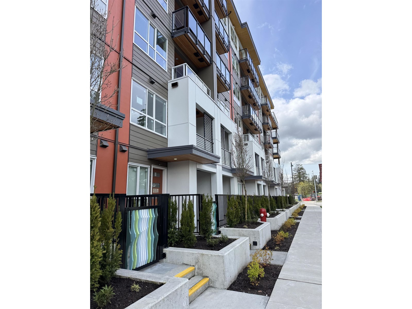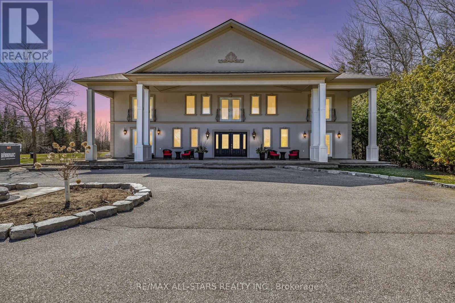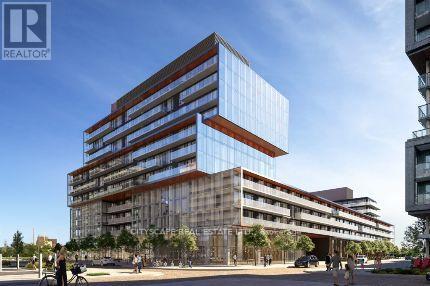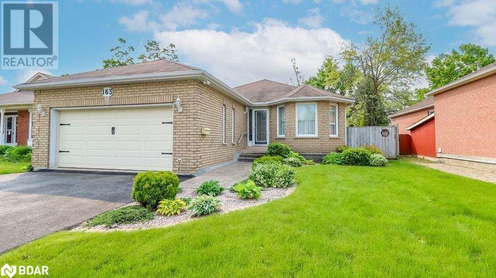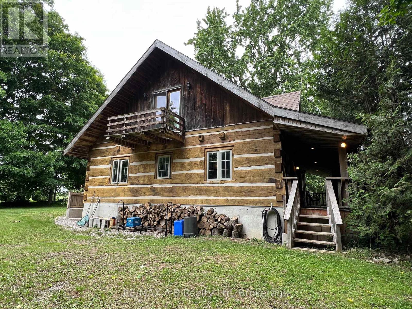1102 1097 Bowen Rd
Nanaimo, British Columbia
2 bed Nanaimo condo right across from beautiful Bowen Park with walking trails, rec center, tennis courts, frisbee golf, outdoor pools & a sports field. Only half a block from my favorite walking trail around Buttertubs Marsh. This home has been nicely renovated & has easy to clean laminate & lino throughout. Central & close to shopping, downtown, all levels of schools including Vancouver Island University. On the main bus route & a short walk to downtown. No rental restrictions & the strata fee INCLUDES HEAT & HOT WATER. Super turnkey investment or affordable home. One small dog or one cat is welcome. Month to month tenancy to a nice tenant that would love to stay. Photos are from before tenancy. All measurements are approximate & should be verified if important. (id:57557)
3431 Old Okanagan Highway
West Kelowna, British Columbia
Great opportunity to get into the housing market with one of the most affordable single family homes in the Central Okanagan. This home features 5 bedrooms + Den and 3 bathrooms. The primary with ensuite is located upstairs with 2 more bedrooms. A den + 2 more bedrooms downstairs add the space needed for a larger family. New roof in 2024, HWT in 2023 and Furnace in 2018 so the expensive items have been done. With the interior needing TLC, it's the perfect opportunity to customize and personalize. With the large yard, there is opportunity to build a carriage house as the property has been rezoned to MFLs. The property has a new pre-paid modernized 125 year lease with no GST, PTT, SPEC tax or Strata Fees. Located on a main transit corridor in West Kelowna, close to shopping, amenities, and restaurants. If you need to hold the property for a bit to make your renovation plans or even redevelopment, the home is currently tenanted and generating good income. With a multitude of possibilities, don't hesitate to explore this versatile property! (id:57557)
1275 Burns Road
Gibsons, British Columbia
This listing is offered under an Order for Conduct of Sale (Foreclosure), a unique opportunity in a sought-after area. Located in Hopkins Landing, this 831 sq. ft. home features two bedrooms and one bathroom on a 5,200 sq. ft. lot with panoramic ocean views. Just a quarter-block walk to the beach, where you can enjoy fishing and crabbing right off the shore, it's ideally positioned for a true coastal lifestyle. Hopkins Landing is a quiet waterfront community on BC´s Sunshine Coast, minutes from the Langdale Ferry Terminal and Gibsons. Known for its relaxed vibe, beach access, and strong community feel, it's perfect for commuters, retirees, and nature lovers. Have your Realtor give me a call, and I'll set up a private showing. Thanks, Luke. (id:57557)
827 Chestnut Street
New Westminster, British Columbia
Stunning 8 Bed, 7.5 Bath home on prestigious Chestnut Street in New Westminster! Thoughtfully designed, this brand new property seamlessly combines elegance and function. This home has it all: wide plank oak floors, a gourmet kitchen with custom cabinetry, quartz counters, and a waterfall island. Upstairs offers a rare 4 bedroom layout, including a spacious primary suite with walk-in closet, spa-like ensuite bathroom, and private deck. Downstairs includes a legal suite with separate entrance. BONUS: a beautifully finished laneway home adds flexibility and income potential. A perfect blend of luxury, layout, and location. Don't miss your opportunity! Book a showing now! OPEN HOUSE CANCELLED! (id:57557)
904 5911 Alderbridge Way
Richmond, British Columbia
Investor (Cap rate 3.57% with positive cash flow!) and 1st time home buyer alert! Hardly found 2 bed 2 bath (both ensuite bathrooms!)CONCRETE and CORNER apartment offers AIR-CONDITIONING and more! Owner spent $60K+ renovating the whole unit in 2023, brand new carpet throughout adds warmth to the cozy home, full size laundry and stainless appliances with extended warranty, radiant heat in master bathroom, new painting! Located in the city center of Richmond. N+E corner unit offers natural light all day long. 1 parking and 1 locker are included. Monthly strata fee including access to Executive Airport Hotel amenities with gym, hot tub, indoor swimming pool and garden terrace. Minutes walk to Richmond Centre, skytrain station, T&T, Oval, grocery and public transit. Nothing to do but move in! (id:57557)
208 12020 207a Street
Maple Ridge, British Columbia
Discover this immaculately maintained 2-bedroom, 2-bathroom, 2-parking corner unit, perfectly positioned to overlook a serene greenbelt. Nestled on the quiet side of the building, this bright and airy home is filled with natural light and features an open-concept layout with granite kitchen countertops-ideal for both everyday living and entertaining. Enjoy the convenience of in-suite laundry, two parking stalls, spacious rooms on opposite corners and a generous storage locker. Located just minutes from transit and shopping, this home offers the perfect blend of tranquility and accessibility. Open House cancelled, Accepted offer. (id:57557)
307 1365 Pemberton Avenue
Squamish, British Columbia
The perfect condo in the perfect location in downtown Squamish. Close to all the restaurants, shopping, cafes, and all other conveniences and attractions that Squamish has to offer. Quiet setting off the main street facing a majestic Tantalus Mountain backdrop. Large one bedroom suite with a semi-on-suite bathroom and the possibility of creating a spacious second bedroom in the open flex area. The open kitchen has a functional island that doubles as a sit-up eating area. The generous sized living room opens up onto a covered outdoor space looking over downtown Squamish and its amazing natural setting. Includes one parking stall and one storage locker. (id:57557)
3109 - 60 Frederick Street
Kitchener, Ontario
Welcome to luxury living in the heart of the city! This stunning corner unit offers a modern and spacious 2-bedroom, 2-bathroom layout filled with natural light. Enjoy a stylish open-concept design with stainless steel appliances and intelligent smart home features including a smart door lock, thermostat, and lighting all easily controlled via a central hub. High-speed Gigabit Rogers Internet is included for your convenience. Residents have access to premium building amenities such as a 24-hour concierge, fully equipped gym, yoga studio, party room, and a beautiful outdoor patio. The unit also includes underground private parking and a dedicated storage locker. Located steps from ION LRT and GRT bus stops, and just minutes from Conestoga College, GO Station, University of Waterloo, and Wilfrid Laurier University (id:57557)
23 Barlow Place
Brant, Ontario
Welcome To 23 Barlow! This Fully Upgraded Detached Home With 4 Bedrooms, 3 1/2 Bathrooms. This Home Features An Open Concept Entertainment Space With A Breathtaking Kitchen Area Overlooking Your Backyard. Upper Level Features Spacious Master Bedroom With Walk-In Closet And Ensuite Bathroom, 3 Additional Bedrooms Plus Laundry. Close To Shopping, School & Other Amenities. (id:57557)
87 Holder Drive
Brantford, Ontario
Beautiful 87 Holder Dr, 3 Storey Township in Brantford (West Brant), Empire Community has 3 Bedroom + Den & 2.5 Bath. Furnace & Laundry on Main Floor & Lead to the Single Door Large Backyard & Stairs Leading to the 2nd Floor with Spacious Kitchen with Breakfast area large walk in closet and sliding door leading out large deck. Spacious Great room and Den. 2 Piece Powder Room. Primary Bedroom with 4 Piece Ensuite on 3rd floor and walk-in Closet, 2 Additional Large Bedrooms with 3 Piece Washroom, Just Step away from Schools,Plaza, Walking trails and parks,Great Neighborhood!! (id:57557)
304 6480 195a Street
Surrey, British Columbia
Cute & Cozy 1 Bed, 1 Bath beautifully renovated condo unit in Salix building located at Clayton Heights in Cloverdale. Unit has been fully upgraded with new laminate floors, fresh paint, stylish bathroom vanity, stainless steel appliances and washer/dryer in laundry area. Unit is move-in ready with access to 1 storage locker, 1 parking space and complete access to the bike room, guest suite, on-site gym, amenity room and underground parkade with gated visitor parking. Pro-active strata keeps the building well shown and maintained. Walking distance to shopping, transit, schools, recreation and neighborhood parks. Come and see this gem today. Won't last long! (id:57557)
39 - 113 Hartley Avenue
Brant, Ontario
Discover an extraordinary corner townhouse that redefines elegance! This 3-year-old freehold property offers 1,810 square feet of living space, positioned as an end and corner with three bedrooms, 2.5 bathrooms, and two parking spaces. Abundant east-facing windows provide panoramic view of nature. Nestled in the charming town of Paris, this home features spacious front porch and two balconies, ideal for outdoor enjoyment. The striking double entrance opens to a versatile ground-level room, perfect for a home office, guest quarters, or children's playroom. The oversized garage includes direct access to the mudroom. The second floor showcases an open-con living, dining, kitchen area, accompanied by a guest bathroom The kitchen is a culinary haven with ample cabinetry, central island a double-sink breakfast bar, stainless steel appliances, and an fireplace. The bedrooms are generously sized, with master suite offering a walk-in closet, en-suite shower and a private balcony overlooking lush. The second and third bedrooms include double-door closets. Adding convenience, the laundry is located on the upper floor. The location is close to schools, shopping, highways, trails, Watts Pond, and other amenities. Additionally, this property holds potential for Airbnb income of approximately $50,000 to $70,000 annually. Seize this unparalleled opportunity! (id:57557)
9526 Slater Street
Mission, British Columbia
Beautiful 10.44 acres located in Silverdale Urban Land Reserve- Zoning RU16! OCP says Silverdale Comprehensive Planning Area- right in the path of future development! Custom built by original owner w/ view of the Stave River Valley. Master suite on the top floor, along with ample storage space in the walk in attic. Sunken living with new carpet, brick fireplace & large den/office space in behind which could also be converted into a bedroom. Entertainer's sized dining room with french doors just off the kitchen. Amazing wrap around covered front & side porch has just been completely rebuilt. Full unfinished basement with separate access gives you lots of options! This absolutely gorgeous acreage allows a private & rural lifestyle in prime Mission West area just 5 min off main thoroughfare. (id:57557)
7273 130 Street
Surrey, British Columbia
Welcome to this beautifully renovated home in the heart of Surrey's sought-after West Newton neighborhood. 3 spacious bedroom and 2 full washrooms upstairs. This property includes 3 bedrooms and 2 bathrooms mortgage helper, currently rented for $2800. Potential to convert into two basements (2+1) . R3 Zoning- This property has the potential for 4-plex development, making a great choice for investors or builders. Showings by appointment only 604-655-3635 (id:57557)
185 Silver Birch Cres Crescent
Port Mcnicoll, Ontario
**Stunning Renovated Bungalow Steps away from Georgian Bay** Get ready to fall in love with this spectacular bungalow, perfectly nestled just steps away from the breathtaking beaches of Georgian Bay! This home is a true gem, boasting a a timeless kitchen design with gleaming quartz countertops, brand new stainless steel appliances, and an eye-catching tile backsplash that will inspire your inner chef. Experience ultimate convenience with a cleverly hidden main floor laundry, and unwind in one of the three spacious bedrooms, each designed for comfort and relaxation. The designer bathroom, adorned with elegant porcelain tile, adds a touch of luxury to your daily routine. Host unforgettable gatherings in the inviting living room or on the custom-built front yard deck, where you'll enjoy stunning lake views that will leave your guests in awe. The partially finished basement is a versatile space, perfect for an extra bedroom and bonus room tailored to your needs. This home is loaded with brand new upgrades, including a furnace, hot water tank, electrical panel, appliances, and a sleek asphalt shingle roof. Situated near the vibrant Patterson Park, you'll have endless opportunities for outdoor adventures right at your doorstep. With easy access to amenities, parks, highways, and scenic walking trails, this location offers the perfect blend of excitement and tranquility. Don't miss your chance to own this incredible home—contact us today to schedule your private viewing!*some pictures virtually staged (id:57557)
202 1053 Balmoral Rd
Victoria, British Columbia
Nestled in a vibrant neighbourhood, this bright and spacious 2-bedroom corner unit offers the perfect blend of modern living and urban convenience. Ideal home for first-time buyers or savvy investors looking for a hidden gem just steps from Downtown. Enjoy a phenomenal walk score of 93 and bike score of 100, placing you just moments away from Crystal Pool, Save-On-Foods Memorial Arena, Royal Athletic Park, and a wide range of popular eateries, art studios, urban gardens, and local shops. Inside, you'll find in-suite laundry, granite countertops, beach-inspired engineered hardwood floors, tiled entry, newer baseboards, and solid fir doors, adding a touch of elegance to this move-in-ready Condo. Stainless steel kitchen appliances complete the modern look. Lots of natural light with the large windows. The Greenridge is a charming, 12-unit building with a strong sense of community. It includes a covered parking spot and a storage locker. Your furry friends are welcome here too. (id:57557)
714 Autumn Willow Drive
Waterloo, Ontario
Move in Ready Home!!! The Summerpeak Model - 2,412sqft, with double car garage. This 4 bed, 2.5 bath Net Zero Ready contemporary style home features bedroom level laundry, taller ceilings in the walkout basement, insulation underneath the basement slab, dual fuel furnace, air source heat pump and ERV system and a more energy efficient home! Plus, carpet free main and second floor, upgraded ceramic flooring in all entryways, bathrooms and laundry room as well as quartz countertops throughout the home, plus so much more! Activa single detached homes come standard with 9ft ceilings on the main floor, principal bedroom luxury ensuite with glass shower door, 3-piece rough-in for future bath in basement, larger basement windows (55x30), brick to the main floor, siding to bedroom level, triple pane windows and much more. (id:57557)
12 Thoroughbred Drive
Oro-Medonte, Ontario
Become part of the amazing Braestone community in Oro-Medonte where neighbourliness and friendships are the cornerstone. Enjoy unparalleled amenities that provide a deeper connection with the land, ie: farm-to-table fruits and vegetables, kms of walking trails, pond skating, snowshoeing, baseball, and making maple syrup. This stunning Morgan model w/loft is situated on 1.4 acres of beautifully landscaped grounds. This home offers over 5,100 fin sq ft with 6 spacious bedrooms and 5 baths. The heart of the home has a grand open-concept design with floor-to-ceiling windows. An impressive custom stone fireplace makes for a stunning focal point. Rich-toned hardwood flows through the main level. The kitchen/dining area has granite countertops, high-end stainless appliances, and two sets of garden doors providing access to both the front and back. The primary suite is private and located at the rear of the home and has a walk-in closet, garden doors to back patio, and well appointed ensuite with double sinks, glass shower and island tub. The second bedroom, currently used as a dressing room, has an ensuite bath. The third bedroom, currently being used as an office, has access to a 3 pc bath. The private upper loft looks over the main living area and has a cozy sitting room, bedroom and 3 pc bath. An expansive lower level has a large rec room, 2 additional bedrooms, 3 pc bath and exercise room. Additional features include; full sprinkler system integrated into garden beds, gas generator, and rear perimeter fencing. Nearby, enjoy golf and dining at the Braestone Club, skiing at Mount St. Louis and Horseshoe, hiking in nearby forests, challenging biking venues and relaxation at Vetta Spa. Shopping, rec centres, restaurants and hospitals nearby. This home will not disappoint. (id:57557)
45 Forest Road
Conception Bay South, Newfoundland & Labrador
Welcome to 45 Forest Rd, This gorgeous well maintained family home, is nestled on a large landscaped lot with mature trees and grounds. The main floor greets you with a spacious entrance and leads to open living room, kitchen and dining area with laundry and half bathroom, Plus an extra room could be used as a kid's play room, office or hobby room. The second floor offers 3 spacious bedrooms and a full bathroom. The master bedroom has a large ensuite, and walk in closet with a extra space for a den or small office or extra storage. The basement offers a tastefully decorated above ground one bedroom apt. The rear of the property offers paved drive in access to a large 20 x 20 wire detached garage. Call today and book your showing appointment, its an absolute beauty to see! (id:57557)
843 Highland Drive
Swift Current, Saskatchewan
A rare offering in the prestigious Highland subdivision! Homes like this contemporary, pristine beauty—sitting on a large oversized lot w stunning coulee views & just steps from Highland Park—don’t come along often. From the moment you step into the grand foyer, w its soaring ceiling up to the second floor, you’ll be captivated by the craftsmanship & exceptional care poured into this home. The main floor features 10’ ceilings, recessed lighting in the living room, rich hardwood floors, & stylish contemporary finishes throughout. The custom white kitchen boasts quartz countertops, a bold sit-up island w a 2” thick edge, oversized windows, & a full stainless steel appliance package including a built-in oven & microwave. The dining area opens onto a covered north-facing deck, perfect for evening relaxation. A spacious main-floor laundry room is tucked conveniently behind the kitchen. Upstairs you’ll find 3 generous bedrooms, including a luxurious primary suite w two closets. The spa-like ensuite offers a freestanding tub, vanity w makeup station, double custom-tiled shower, & cozy in-floor heat. Hardwood was installed on the stairs & upper level in 2021, w fresh paint added upstairs as well. The lower level hosts a large family room, an additional bedroom & bathroom, & a meticulously updated mechanical room featuring modern systems & on-demand hot water. Car enthusiasts will love the oversized triple garage featuring an epoxy-coated floor, LED lighting, gas heat, TV, & workbench area. The professionally landscaped yard is immaculate, complete w a large patio, gazebo, & a 6-person hot tub—perfect for relaxing or entertaining. This home is all about lifestyle—luxurious, comfortable, exceptionally maintained & truly move-in ready. A rare opportunity that won’t last long! Check out the 3D Matterport tour by clicking the video icon & walk through to view! (id:57557)
5805 - 11 Yorkville Avenue
Toronto, Ontario
Experience the ultimate downtown lifestyle at Suite 5805 in the iconic 11 Yorkville Avenue. Perfectly located in the heart of Toronto's most luxurious neighbourhood, this gorgeous unit sits on a high floor, offering unmatched city views and light-filled interiors. Fully equipped with sleek finishes, modern appliances, and a spacious open layout, it's perfect for young professionals, couples, or solo tenants who want to live where the action is. Enjoy everything Yorkville has to offer right outside your door, from world-class restaurants and luxury boutiques to galleries and transit. Building amenities include a full-service concierge, gym, spa, and more. Live stylishly. Live conveniently. Live Yorkville. (id:57557)
2306 - 121 Mcmahon Drive
Toronto, Ontario
High demand unit from quality builder Concord-Adex. Unobstructed East view. Attentive, proactive, and responsive management. Modern open kitchen w/ Fridge (2020) , Stack Washer And Dryer (2019)New Floor 2024.9 New bath room washbasin 2024.9/ In-building amenities incl. gym, indoor/outdoor jacuzzi, sauna, rooftop lounge with bbq, party room, ample free guest parking lots, self car-wash, 24/7 concierge. Public community park (inc. turf soccer field, playground, picnic tables, splash pad, outdoor ice skating with Zamboni maint.) and community centre (indoor pool, gym, rec/arts programs, Toronto Public Library) both completed in 2023.Access to TTC (Bessarion/Leslie stations), GO train (Oriole station - RH Line), Highways (401/404/DVP). Walking distance to shopping (Ikea, Canadian Tire, Bayview Village, CF Fairview) and medical services (North York General hospital) **EXTRAS** Fridge, Stove and B/I Dishwasher, Microwave, Exhaust Hood, Stack Washer And Dryer. (id:57557)
2521 Tivoli Avenue
Windsor, Ontario
Beautiful, turnkey, ranch townhome steps from Ganatchio Trail. Main floor: primary bedroom with shower, walk-in closet, 2nd bedroom, 3-piece bath, laundry, large living room w/ gas fireplace w/ vaulted ceilings. Updates: kitchen island, primary and 2nd bedroom flooring, freshly paint, custom shelving, upgraded laundry, & finished basement with bar, 3-piece bath, large family room, extra room used as a bedroom, & abundant cabinetry. Hardwood, laminate & tile throughout. (id:57557)
19 Victoria Terrace
Grimsby, Ontario
Unique Waterfront beach property. Your own diamond in the ruff. Custom raised brick bungalow with possible rental or family suite in lower level (rough-in plumbing for second kitchen or bar area). Ideal for empty nesters or professionals. Perfect get-away or breathtaking own private resort living on Lake Ontario. Private beach area and large covered deck with beautiful waterfront view. 4 car parking with garage and irreg size lot. Must to view. Great for commuters and work @home. Easy hwy access to the Toronto and Niagara areas. (id:57557)
163 Livingstone Street W
Barrie, Ontario
Welcome to 163 Livingstone Street, Barrie. This super clean all-brick bungalow is a charming home conveniently located close to schools, parks, grocery stores, restaurants, the Georgian Mall and the 400 HWY. Everything at your fingertips. The open-concept kitchen is filled with natural light and beautiful cabinetry. The main floor is carpet-less with hardwood in the living/dining room, kitchen and breakfast room and laminate flooring in the bedrooms. The breakfast room off the kitchen leads to a composite deck overlooking the fully fenced back yard. Two of the homes bedrooms are found on this floor along with an updated main bath with jacuzzi tub, separate powder room and laundry. The primary bedroom also has its own walkout to the deck and backyard. The basement is fully finished with a cozy family room, bedroom, office/craft room, second 3 piece bathroom, workshop and cold cellar all offering plenty of storage. This home also boasts a finished two car garage with inside entry. The furnace and a/c are approximately 6 yrs old, the roof approximately 10, windows and doors replaced approximately 7 yrs ago and kitchen appliances are approximately 2 yrs old. Some of the upgrades to mention, 200 amp electrical service, central vac, crown molding, upgraded trim, water softener (owned), gas dryer, gas line for kitchen stove, hot water tank (owned) and the furnace has a built in humidifier ++++. Move in ready and super convenient location. Don't wait to book your personal tour, this home will not last long. (id:57557)
12 2056 White Birch Rd
Sidney, British Columbia
Discover the perfect blend of comfort, style, and breathtaking waterfront living in this top-floor, corner unit. Boasting 1,453 sq. ft. of thoughtfully designed space, this 2-bedroom, 2-bathroom home offers spectacular ocean views and a dynamic, ever-changing panorama. Natural light abounds, thanks to skylights and large windows, highlighting the spacious layout and seamless flow between rooms. The expansive living room with an electric fireplace leads to a dining area, sunroom, and versatile studio space—perfect for creativity or relaxation. The generous kitchen, complete with a laundry room/pantry, offers ample room for all your culinary essentials and appliances. Retreat to the oversized primary bedroom, featuring an updated ensuite and sharing the same stunning views as the main living areas. Pet-friendly, this unit welcomes one dog, two cats, or any combination equaling two furry friends! Additional perks include a secure underground parking spot, a private storage unit, and access to a shared workshop. The Argosy is a boutique 12-unit building designed for those aged 55 and over (one partner must meet the age requirement). Residents enjoy a communal outdoor space with a BBQ area and convenient gated access to Lillian Hoffar Park right next door. Don’t miss your chance to experience this rare gem—book your viewing today! call Willy: 250 886 0612 (id:57557)
17 De Graeve Drive
Chatham, Ontario
Discover the charm of this meticulously maintained 1 1/2 story, 3-bedroom home, where pride of ownership shines through. The main floor features a cozy bedroom and a brightly lit eat-in kitchen, complete with a Suncatcher Garden Window and included appliances. The living room, adorned with a gas fireplace, creates a warm atmosphere for gatherings. An expansive family room addition boasts another gas fireplace and flows seamlessly into a delightful 3-season sunroom, ideal for relaxation. Laundry is located in the full basement, providing lots of extra space for storage. Step outside to a beautifully landscaped, fenced yard, complete with a gazebo, storage shed, and a serene pond, offering a perfect retreat for outdoor enjoyment and entertaining. (id:57557)
35 Monarch Drive
Chatham, Ontario
Welcome to 35 Monarch—a meticulously cared-for raised ranch on a mature corner lot in the highly sought-after McNaughton Ave school district. This home offers 3+1 spacious bedrooms and 1.5 bathrooms, ideal for growing families or anyone needing a bit more room to spread out. Enjoy a beautifully renovated kitchen with stainless steel appliances, bright living spaces, and updated baths. The cozy lower level features a gas fireplace and additional rec room space. Add in the convenience of a grade entrance accessed through the garage into the basement. Step outside to find a fully fenced backyard oasis with lush landscaping, a serene pond, and patio—your private retreat. Move-in ready and full of charm! call today to #lovewhereyoulive (id:57557)
22 Sedona Court
Kawartha Lakes, Ontario
Bobcaygeon Bungalow - Built in 2020 this attractive home boasts upgrades throughout 1700+ sq/ft, 3 bed/2 baths with the convenience of total main floor living! Backing onto the designated greenspace and located on a quiet cul-de-sac of 19 attractive homes this home boasts a maintenance free exterior, well kept outdoor spaces and a charming covered front porch. M/F features 9' ceilings and pot lights throughout an O/C plan with a spacious dine in kitchen & center island for prep and dining, additional dining space perfect for large gatherings, living room w. an over sized patio slider W/O to the rear yard, light filled Primary bedroom w. gleaming 4 pc. ensuite & W/I closet. Two additional bedrooms, a second full bath and laundry/mudroom w. access to the double car garage finish this level. Bonus! No rear neighbors! This exclusive enclave community of 19 attractive homes is walking distance from Sturgeon Lake, Pigeon Lake and downtown Bobcaygeon shops and amenities. Invest in your future retirement plans and make this home your cottage in the Kawarthas until you're ready to step away from city living. Directions: in Bobcaygeon-Cty Rd 36 (East Street) to Cty Rd 49 left on Dunn Street to Sedona Crt. to # 22 on right. Check out the virtual tour today! (id:57557)
102, 315 24 Avenue Sw
Calgary, Alberta
Discover the perfect blend of style, comfort, and urban convenience in this upgraded end-unit townhome—proudly situated in the best location within the sought-after Xolo complex. With a private street-level entrance and a charming front patio equipped with a gas line for your BBQ, this home feels more like a private residence than a condo.Inside, natural light floods the space through four extra west-facing windows, available only in end units, enhancing the airy and open ambiance. The main floor offers a thoughtfully designed layout with hardwood floors throughout, featuring a cozy living room with a gas fireplace, a dedicated dining area, a sleek kitchen with quartz counters, marble backsplash, Jen-Air refrigerator & dishwasher. Completing main floor is a convenient half bath. Upstairs, you’ll find continued treed views from every window and even more natural light. Spacious master bedroom complete with ensuite, dedicated laundry and flex space provides endless possibilities—it could be your dream walk-in closet, stylish home office, fitness space, or a dedicated gaming zone. Luxury details and elevated finishes set this home apart, including designer wallpaper and high-end touches throughout. The well-maintained, pet-friendly (with restrictions) Xolo building offers secure underground parking, additional storage, bike storage, and tons of visitor parking—plus the peace of mind that comes with professional management.This is more than a home—it’s a lifestyle. Don’t miss your opportunity to own a rare, private, and inspired space in one of the city’s most vibrant and walkable neighborhoods. (id:57557)
1010, 1319 14 Avenue Sw
Calgary, Alberta
If you're looking for a new asset with the potential for cash flow, this studio condo in NUDE by Battistella is it. Located on the west side of the Beltline - where new builds are rare - this 2024-built condo checks the boxes for short-term and long-term rental income. Inside, you’ll find the design today’s renters want: cool & modern aesthetic, 9.5ft exposed concrete ceilings, polished concrete floors, and floor-to-ceiling windows showcasing stunning views of the downtown skyline and Calgary Tower. The open-concept layout is compact and efficient, with in-suite laundry, a full 4-piece bathroom, central A/C and a balcony complete with a gas hookup. There are also rooftop social spaces: kitchen, bathroom, games room with pool table, and 360° city views - big perks for guest experiences and listing photos. The building is Airbnb and short-term rental compliant and only steps from the Sunalta C-Train station. The area has a strong rental demand and a low vacancy rate (~2.5%). It’s very well-managed by a reputable company and constructed by Battistella, a trusted local boutique developer known for quality builds. Whether you self-manage or use a management company, this unit is plug-and-play for Airbnb or long-term leases. Turn the key and start generating income! (id:57557)
249 Chemin Des Bouleaux
Sluice Point, Nova Scotia
Coastal Living at its Best- 249 Birch Road, Sluice Point. Nestled on the shores of scenic Indian Bay, this exceptional oceanfront property offers the perfect blend of peaceful seclusion and convenient access to all amenities. Set on two lots totaling 2 acres with 500' of oceanfront, this beautifully maintained 3-bedroom, 2.5-bath home is a rare find in the heart of Sluice Point. Step inside to find a spacious, light filled interior with stunning water views from multiple vantage points. The main floor features and inviting living area, a well appointed kitchen and a dining space ideal for entertaining or enjoying quiet family meals. The primary suite offers comfort and privacy, while two additional bedrooms provide flexibility for family and guests. The lower level presents exciting in-law suite potential, with its own entrance, perfect for extended family, guests or additional income. A generator panel is already in place, ensuring peace of mind year- round. The recently added dual head ductless heat pump system offers affordable heating in the winter and cooling in the summer. Outdoors, you'll enjoy the salty breeze and ever changing ocean views from your backyard. The detached two car garage is fully insulated, wired and heated- ideal for a workshop, storage or hobby space. Located just 5 minutes from the new Tim Hortons site, Carls Store and only 15 minute to the amenities of Yarmouth, this property offers the serenity of coastal living without sacrificing convenience. Whether you're looking for a full time residence, seasonal getaway or investment property, 249 Birch road checks all the boxes. Don't miss your chance to own a piece of paradise on Indian Bay (id:57557)
606 Wheaton Settlement Rd
Wheaton Settlement, New Brunswick
Escape to the serenity of nature with this charming 2 bedroom, 2 bathroom, 6-acre property, perfect for those seeking simple, tranquil living. Nestled in a peaceful setting, this land offers a beautiful blend of cleared spaces and woodlands, and a trail that lead to your own water front on the North River. Here, you can enjoy activities like trout fishing and kayaking right at end of your property. Wildlife thrives in this tranquil haven with breathtaking views surrounding you at every turn. Whether you're looking to unwind in the quiet of nature or explore the outdoors as this property is close to both ATV and snowmobile trails, this property offers it all. Enjoy the peaceful country lifestyle, while being just minutes away from Salisbury and Petitcodiac, and only 30 min to Moncton. The perfect balance of seclusion and accessibility awaits. Some features of the home/property: reverse osmosis system in kitchen (July 2024), in wall electric heat with adjustable thermostats in each room, new 14W Generac generator ( Sept 2024 ) that runs on propane, frost free hose outlet and a shed/workshop (12x24). This property has potential to be a hobby fam. (id:57557)
14 Orin Drive
Riverview, New Brunswick
Open House Sunday afternoon from 1 - 3 hope you can come have a boo! Bungalow with a triple garage only 4 minutes from downtown Moncton. Quiet Cul De Sac Location with a public access to the river front walking trail at the bottom of the end of the street, perfect for bicycling, walking, jogging and more. Key Features: 2 spacious bedrooms designed for comfort and functionality. Open-concept main living area with vaulted ceilings and seamless flow to the outdoors.- The kitchen features quartz countertops, a centre island with pullouts and a separate large walk in pantry with shelving and cabinets. Large rear sundeck accessed via patio doorsperfect for relaxing or entertaining - Energy-efficient construction for year-round comfort and lower utility costs - Maintenance-free exterior means more time enjoying and less time maintaining. Triple car garage with built-in floor drain and 2 Wi-Fi-enabled MyQ garage door openers - Half bath laundry for added convenience off the garage entrance. - Located close to all amenities, yet tucked away in a peaceful setting, this home is perfect for professionals, downsizers, or anyone who values quality, efficiency, and a view that never gets old. Call, text or email to arrange for viewing. Vendor is open to an end of August or end of September closing date. (id:57557)
545 Tennyson Avenue
Southey, Saskatchewan
Welcome to this stunning home in Southey, just 35 mins from Regina. With 1,765 sqft of well-designed living space, this home features 5 bedrooms & 3 bathrooms. Enter into the bright, open concept kitchen, dining, & living area with vaulted ceilings. The kitchen boasts beautiful cabinetry, stainless steel appliances, a large island with seating, a walk-through pantry, & gas cooktop. The pantry features dual access points: one from the kitchen & another from the entrance to the oversized 3-car attached garage for easily unloading groceries. The garage entrance also leads to a mudroom with generous storage space & a separate laundry room. The living room is highlighted by a cozy gas fireplace & patio doors from the dining area to a future deck and partially-fenced backyard. Also on the main level, you’ll find the primary bedroom with a 3-piece en-suite with glass/tile shower & a large walk-in closet, along with 2 additional bedrooms & a spacious 4-piece bathroom. Both main floor bathrooms feature heated floors. The fully-finished basement extends your living space with a large rec room, family room, playroom, 2 more bedrooms, an office, and a large bonus room currently used as a gym. You'll also find a large, well-lit 4-piece bathroom & a large utility room with extra storage. Other features include; brand new water heater (2024) with circulating pump for almost-instant hot water at all of the taps, 30AMP camper plug/parking space for an RV to the north of the garage. The garage boasts 14' ceilings and 984 SqFt plus a 3rd overhead door perfect for accessing the garage off the back yard. There is tons of room for a future mezzanine or a couple of car hoists. Southey is an amazing place to call home, featuring restaurants, k-12 school, hardware store, car dealership, and a government-run, new-to-Southey day care opening up within the year, close to the school! Call today to book your private viewing! (id:57557)
211 Street W
Rural Foothills County, Alberta
TWO RESIDENCES – ONE INCREDIBLE PROPERTY!If you're looking for privacy, space, and versatility, this stunning 7-acre property offers two separate residences, expansive workshop spaces, and modern upgrades, all tucked away in a peaceful, secluded setting. With a private entrance, you won’t see any neighbors or even the highway, ensuring complete privacy and tranquility.TWO HOMES – ENDLESS POSSIBILITIESThe main home is warm and inviting, featuring 4 spacious bedrooms, 2.5 bathrooms, and a charming wood-burning fireplace. Thoughtfully updated, it includes new flooring (2020), an updated bathroom (2024), and a new water softener (2024). The septic system was serviced in March 2025.The second residence, a garage suite built in 2020, is a beautifully designed passive 2-bedroom, 1-bathroom home with concrete floors, triple-pane windows, and solar panels. This modern and energy-efficient space is perfect for extended family, guests, or rental income.PRIVATE & FUNCTIONAL OUTDOOR SPACEThe property is fully set up for country living, with full fencing for horses and a separate fenced dog yard, making it ideal for animal lovers. The landscaping was updated in 2023, creating a serene retreat with a ceremony spot for special gatherings and a wood-burning sauna, perfect for unwinding after a long day.EXPANSIVE OUTBUILDINGS & WORKSPACESFor those who need workspace or storage, the property includes a massive 10,000 sq. ft. quonset and a 1,000 sq. ft. insulated and heated garage (2020), ensuring comfort and functionality year-round. The property also includes an 800 sq. ft woodshop (which was once a horse stable). This property offers a rare combination of complete privacy, two residences, income potential, and a vast workspace all in a peaceful and secure setting. Don’t miss the chance to own this truly special acreage. (id:57557)
509 13238 105th Avenue
Surrey, British Columbia
NO GST! BRAND NEW RESALE! PERFECT FOR 1ST TIME HOME BUYERS & INVESTORS! Welcome home to this beautiful 1BD, 1 BTH condo at Pura by Adera in Surrey Central's popular West Village, just steps away from Kwantlen Polytechnic University, 2 SkyTrain stations, parks, cafes, schools & more! Bright & spacious with radiant in-floor heating & a full-size S/S appliance package, with gas range, microwave, dishwasher, washer & dryer. Covered, private patio entends the space outdoors for year-round enjoyment! Incredible amenities include huge rooftop terrace w/ gas fireplace, BBQ & putting greens. Plus high-end fitness facilities, playground, party room, co-working lounge & bike repair workshop.Strata fees include heat, hot water & gas.Storage locker. Rentals & pets allowed. (id:57557)
61 Gulf View Road
St. Peter's Harbour, Prince Edward Island
Discover your perfect escape in this stunning FOUR SEASON 2-bedroom, 1-bathroom cottage/home, thoughtfully crafted for comfort and convenience. Nestled in the picturesque St. Peters Harbour, just steps from a sandy beach ideal for swimming and soaking in panoramic views, this property is a true gem. An extensive renovation completed in 2020 has transformed this charming retreat into a modern oasis. Key upgrades include new electrical and plumbing systems, A UV light system for clean, safe water, energy-efficient heat pump for year-round comfort, vinyl plank flooring throughout, new steel roof, new kitchen, bathroom, and bedrooms, designed with elegance and functionality in mind. The open-concept kitchen is fully equipped, making it perfect for cooking and entertaining. After a day of beachside adventures, rinse off in the outdoor hot and cold shower before relaxing under the open sky on the generous lot, which offers plenty of space for outdoor recreation and entertaining. Conveniently located, this property provides easy access to the amenities of Morell, including shopping, dining, and outdoor activities. Explore the natural beauty of Greenwich National Park or enjoy world-class golfing at the Links at Crowbush Cove, both just minutes away. This captivating retreat is being sold furnished and turnkey, offering an incredible opportunity to own a ready-to-enjoy slice of paradise. With no covenants in place, the possibilities are endless. Whether you're seeking a personal getaway or an income-generating property, this property is Airbnb ready with significant income potential, making it the perfect choice for those looking to invest in both lifestyle and return. Experience the perfect blend of modern comfort and coastal charm. Make this breathtaking property yours and start creating cherished memories today! All measurements are approximate and should be verified by the purchaser if deemed necessary. (id:57557)
61 Gulf View Road
St. Peter's Harbour, Prince Edward Island
Discover your perfect escape in this stunning FOUR SEASON 2-bedroom, 1-bathroom cottage/home, thoughtfully crafted for comfort and convenience. Nestled in the picturesque St. Peters Harbour, just steps from a sandy beach ideal for swimming and soaking in panoramic views, this property is a true gem. An extensive renovation completed in 2020 has transformed this charming retreat into a modern oasis. Key upgrades include new electrical and plumbing systems, A UV light system for clean, safe water, energy-efficient heat pump for year-round comfort, vinyl plank flooring throughout, new steel roof, new kitchen, bathroom, and bedrooms, designed with elegance and functionality in mind. The open-concept kitchen is fully equipped, making it perfect for cooking and entertaining. After a day of beachside adventures, rinse off in the outdoor hot and cold shower before relaxing under the open sky on the generous lot, which offers plenty of space for outdoor recreation and entertaining. Conveniently located, this property provides easy access to the amenities of Morell, including shopping, dining, and outdoor activities. Explore the natural beauty of Greenwich National Park or enjoy world-class golfing at the Links at Crowbush Cove, both just minutes away. This captivating retreat is being sold furnished and turnkey, offering an incredible opportunity to own a ready-to-enjoy slice of paradise. With no covenants in place, the possibilities are endless. Whether you're seeking a personal getaway or an income-generating property, this property is Airbnb ready with significant income potential, making it the perfect choice for those looking to invest in both lifestyle and return. Experience the perfect blend of modern comfort and coastal charm. Make this breathtaking property yours and start creating cherished memories today! All measurements are approximate and should be verified by the purchaser if deemed necessary. (id:57557)
25956 Mccowan Road
Georgina, Ontario
Spectacular 10-Acre Property. Resort-like pool and entertainment area. $$$. Spent On Renovations Inside And Out. Over 5000 Sq.Ft., 20 Ft Ceiling Hallway With Tervanian Stone Floors, Dramatic Stairs, Coffered Ceilings And Moldings. A Stunning Kitchen With B/I Appliances, Xtra Large Stove And Fridge. Wait Until You See The Great Room, with B/I Bar And W/O to Deck and Cathedral Ceiling: rounded corner drywall, office or in-law suite on the main floor. Heated salt water pool, Water softener with UV light, renovated Bunkie for the kids in the backyard, and your private winter fun skating pond. The outdoor Barbecue and fire pit are gas-connected. (id:57557)
83 Therma Crescent
Markham, Ontario
Luxury Freehold End Unit Townhome Built By Mattamy Homes In New Family-Friendly And In The Demanded Victoria Square Community, Markham, Stunning New 3-Storey Of Living Space. Very Practical & Bright Layout W/ 9' Ceilings. Direct Garage Entrance. Park 2 On Driveway. Open Concept Living Space. Modern Kitchen W/ Breakfast Island, Breakfast Area & Walk-Out To Balcony (Great For Bbq). Primary Bedroom W/ Ensuite Bath That Leads To Private & Large Walk-In Closet. Practical Foyer W/ Built-In Bench/Shelving & Large Closet. 2nd Bedroom Has Balcony (Great For An Office). Very Convenient Location Close To Hwy 404, Costco, Home Depot, Mall, Park, Community Rec Centre, Big Box Stores & So Much More! Top Ranked Schools, Perfect For Families! (id:57557)
84 Grasslands Avenue
Richmond Hill, Ontario
Experience modern luxury in this fully renovated, sun-filled townhouse in prestigious Bayview Glen. Boasting high-end finishes and a thoughtfully designed open-concept layout, this exquisite home maximizes space, natural light, and privacy. With three spacious bedrooms and three bathrooms, its perfect for families seeking both comfort and sophistication. The expansive family room features a warm granite fireplace and premium engineered hardwood flooring throughout. Freshly painted with updated light fixtures, the home has a stylish, contemporary feel. The chef-inspired kitchen is a culinary dream, offering custom cabinetry, quartz countertops, a sleek quartz slab backsplash, a large center island with an undermount sink and modern faucet, and stainless-steel appliances. Additional upgrades include new stair treads, posts spindles, bannisters, and an updated powder room with a designer vanity and quartz countertop. The primary bedroom retreat boasts a walk-in closet and a luxurious 5-piece ensuite. A fully fenced backyard provides privacy and outdoor enjoyment, featuring a brand new deck, concrete slabs and sod, while direct garage access adds convenience. Ideally located within walking distance to top-rated schools, parks, and community centers, this home is just minutes from premier shopping, transit, the GO Train, and major highways 404, 407, and 7. Move-in ready and designed for modern living, this exceptional home is a must-see! (id:57557)
1112 - 50 Ordnance Street
Toronto, Ontario
Luxury 2 Bds 2Baths With Bright South View In The Heart Of Liberty Village! Split Bedrooms, Flooding Sunshine With functional Layout, Spacious Floor To Ceiling Windows Facing Ontario Lake. High-End Features, Smooth Ceilings Throughout, Engineered Laminate Flooring, Modern Designer Kitchen With S/S Appliances, Granite Counter-Tops, Backsplash, Big Balcony. Including Luxurious Amenities: Spectacular Fitness Centre, Sleek Party Room Facilities, Great Outdoor Space, Theatre Room, Outdoor Large Pool, Kids Playroom & Much More. Close To Parks, Gardiner Expressway, Waterfront, Shops, Restaurants, Ttc & Go Station, And Other Amenities. (id:57557)
S122 - 180 Mill Street
Toronto, Ontario
A rare executive townhouse with three full bedrooms and a den with 3 full washrooms for a family who want to enjoy the quiet of a downtown life. Just 2 kms from Union station this unit is next to 18 acre Corktown Park where you can walk, play, picnic, bike or exercise. Yet you are also steps from Distillery District shopping, premium restaurants and large grocery. Transit Bus and subway are conveniently available and in case the residents want to travel anywhere the Gardiner and DVP highways are easily accessed. The unit has easy access to kids playroom, gym, party room, central courtyard etc.Unit comes with very high quality powered blinds, light fixtures and appliances. The ensuite 2nd floor laundry is very convenient for family. This unit has a large storage available along with a separate locker exclusively available. This unit is very bright with large windows on the side and also has an exclusive large patio to enjoy the outdoors like few. Kids and adults all can enjoy the large convenient and safe city living. This unit comes with Exclusive locker, convenient bike parking, on street entrance and rare electric charging unit in parking. In case the client doesn't require the parking the rent would be CAD4300 Monthly. (id:57557)
314 Clothier Street W
North Grenville, Ontario
Impeccably maintained waterfront bungalow with walkout, set on a private 1/2 acre lot backing onto Kemptville Creek and leading out to the picturesque Rideau River. With over 65 feet of water frontage, sweeping views, and no rear neighbours, this rare in-town retreat offers an extraordinary blend of privacy, nature, and convenience in the heart of North Grenville. Spanning over 1,500 sq ft above grade with hardwood and tile throughout the main floor, the home features 3 bedrooms and 3 full bathrooms. The spacious entry leads to a sun-filled living room and an updated custom kitchen with granite counters and stainless appliances (incl. 2025 fridge & dishwasher). The adjoining dining room opens through double terrace doors to a 30' x 14' upper deck with stairs down to the treed backyard and water. The main floor includes two bedrooms and two full baths, including a generously sized primary suite with an oversized walk-in glass shower. The fully finished walkout lower level adds a third bedroom and bath, perfect for guests or multi-generational living and opens to a custom 'Sunspace Weathermaster' Screenroom (2022) with direct access to the expansive lawn and peaceful shoreline. On Canada Day, enjoy prime viewing of the fireworks as they light up the sky at the park directly across the water, all from the comfort of your own deck. Exceptional magazine worthy curb appeal, all brick exterior, an attached oversized 2-car garage w/inside entry, EV charger, and parking for 8 complete this remarkable property. Extensive upgrades throughout: furnace, A/C & hot water tank (2022), front/patio doors (2021), paved driveway (2020), roof (2016), deck & stairs (2017), and gas fireplace (2017). Central vac, 200-amp service, nat gas bbq hookup, municipal water, septic, and Bell Fibre internet. Walk to downtown amenities, yet be surrounded by mature trees and nature - this is elevated waterfront living without compromise. Min 48hr irrev. (id:57557)
163 Livingstone Street W
Barrie, Ontario
Welcome to 163 Livingstone Street, Barrie. This super clean all-brick bungalow is a charming home conveniently located close to schools, parks, grocery stores, restaurants, the Georgian Mall and the 400 HWY. Everything at your fingertips. The open-concept kitchen is filled with natural light and beautiful cabinetry. The main floor is carpet-less with hardwood in the living/dining room, kitchen and breakfast room and laminate flooring in the bedrooms. The breakfast room off the kitchen leads to a composite deck overlooking the fully fenced back yard. Two of the homes bedrooms are found on this floor along with an updated main bath with jacuzzi tub, separate powder room and laundry. The primary bedroom also has its own walkout to the deck and backyard. The basement is fully finished with a cozy family room, bedroom, office/craft room, second 3 piece bathroom, workshop and cold cellar all offering plenty of storage. This home also boasts a finished two car garage with inside entry. The furnace and a/c are approximately 6 yrs old, the roof approximately 10, windows and doors replaced approximately 7 yrs ago and kitchen appliances are approximately 2 yrs old. Some of the upgrades to mention, 200 amp electrical service, central vac, crown molding, upgraded trim, water softener (owned), gas dryer, gas line for kitchen stove, hot water tank (owned) and the furnace has a built in humidifier ++++. Move in ready and super convenient location. Don't wait to book your personal tour, this home will not last long! (id:57557)
75 Turner Street
Saugeen Shores, Ontario
75 Turner Street brings together beach and small town living together in an affordable package Brand new modern finishes in a home that just feels good. Renovated and updated, this 2-bedroom, 1 bath beauty offers approx 1000 sgft square feet of beach stylish, move-in-ready living. Recently transformed from top to bottom, everything here is new, flooring paint, bathroom, light fixtures. Cozy wood burning stove is Wett certified and ready to enjoy.- even a brand new furnace. You won't have to lift a finger. Open living/dining and eat-in kitchen, appliances included. Bonus municipal water and sewer, with an easy walk to Golf, Saugeen River, and downtown Southampton. Exterior has new roof/eves and has been freshly repainted. Additional outside, enjoy the, large backyard, and detached insulated garage with rear access, ideal for parking toys, trailers, or just enjoying your own private retreat. A handy storage shed keeps things organized, and there is a paved driveway with parking for 6 cars. Whether you're searching for a year-round home, a stylish yet cute vacation retreat, or a solid long-term rental investment, 75 Turner Street is a turnkey opportunity with serious potential, with out the work. (id:57557)
73187 Perth Road 183 Road
Huron East, Ontario
Have you ever wanted to own a log home that you can call yours, well now is your opportunity. This unique property is located just east of Exeter, ON and sits nicely on 1.25 acre property.. Enjoy the benefits of country living and small community feeling with neighbours close by and beautiful trees surrounding the property for your privacy. The home itself showcases an open concept main floor with 18 ft high cathedral ceilings, sliders off the dining area to a wood deck and rear yard, a spacious 4 pc bath with soaker tub and separate shower. The master bedroom overlooking the main level and a walk out basement. If you want to live in the country, this might be just what you have been looking for, call to view today. (id:57557)

