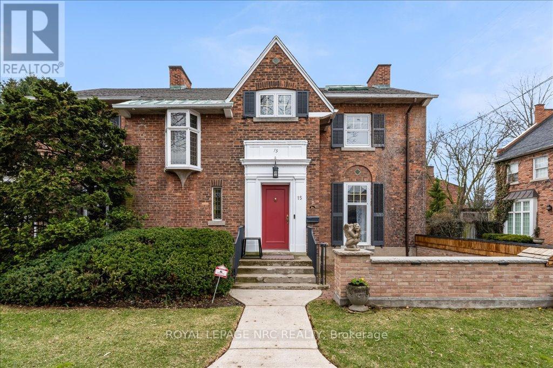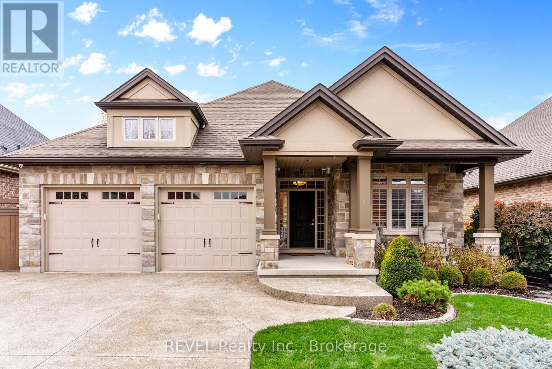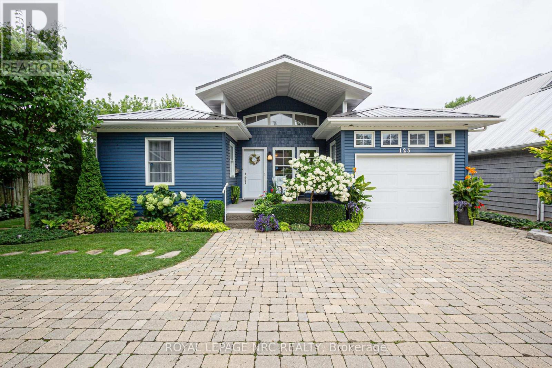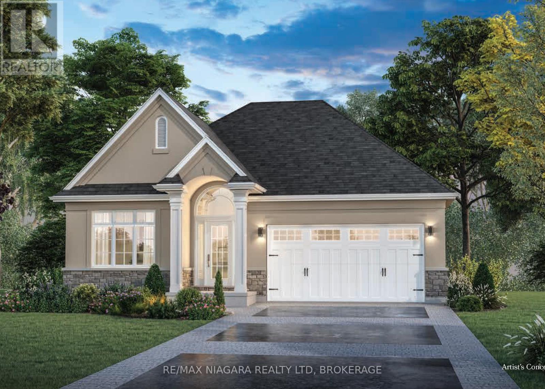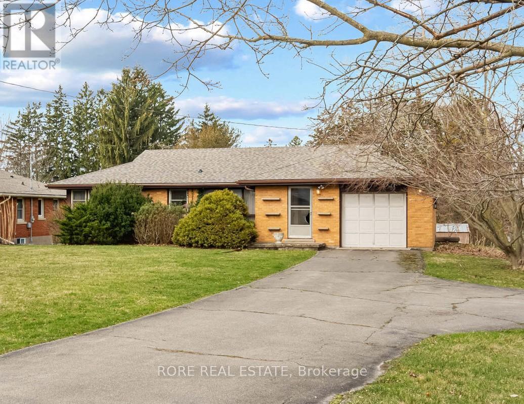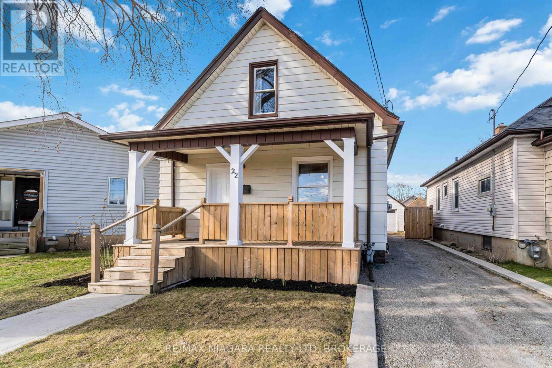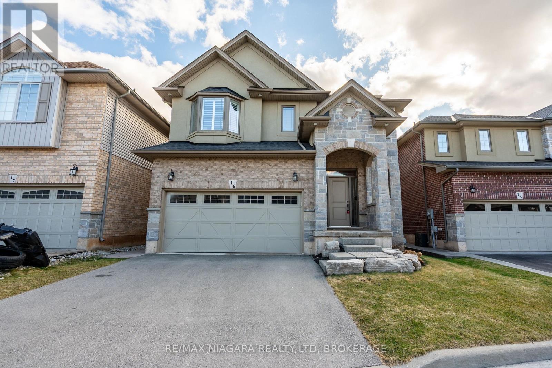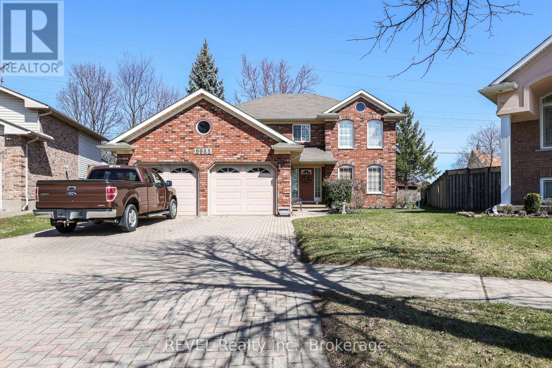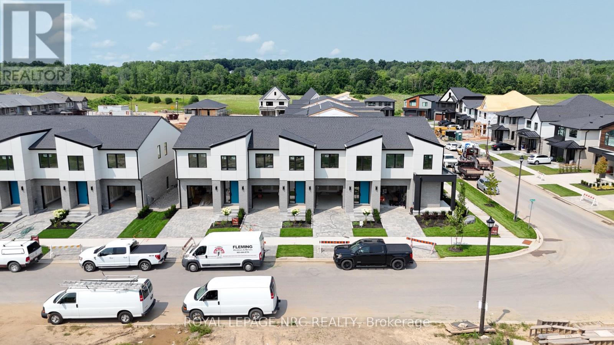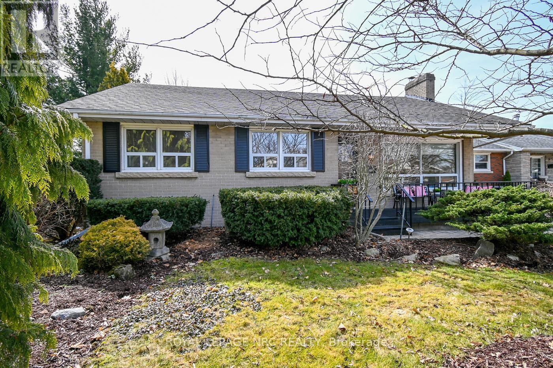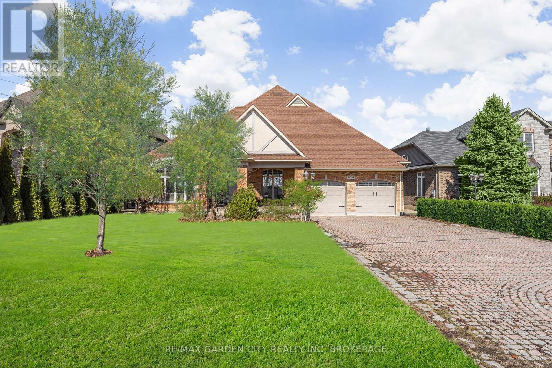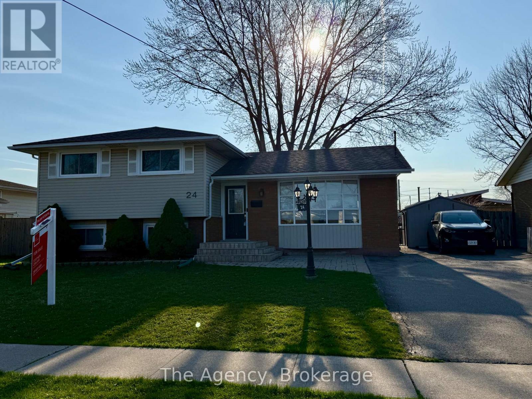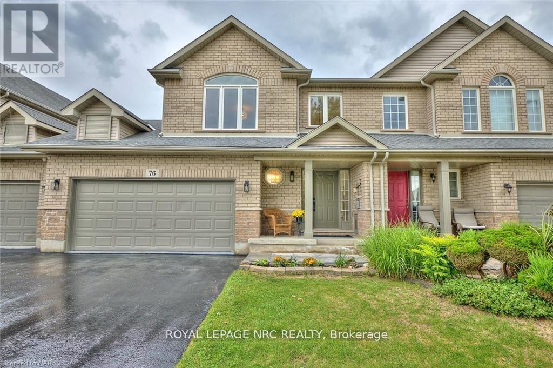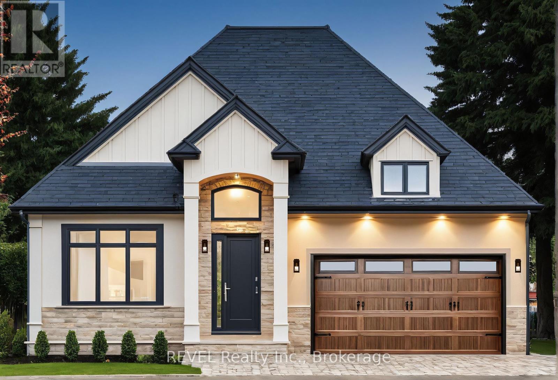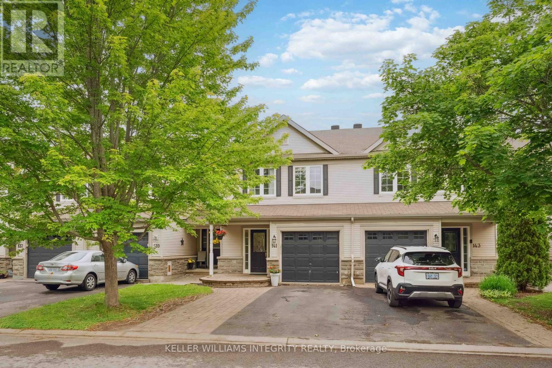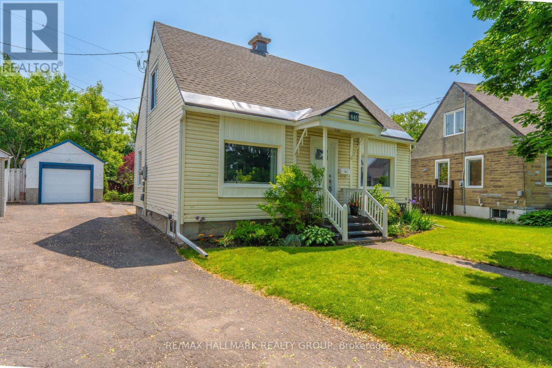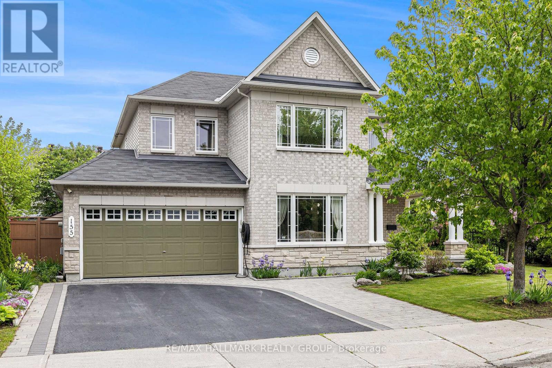15 Trafalgar Street
St. Catharines, Ontario
Welcome to Trafalgar Manor, historically recognized as the Burgoyne House, situated in the Yates Street Heritage District of downtown St. Catharines. This distinguished residence is featured in a video series produced by the St. Catharines Museum. Constructed in 1870, it received its designation under the Ontario Heritage Act in 2001. Beyond its historical significance linked to its former owners, the manor boasts several remarkable architectural characteristics. In the 1920s, it underwent extensive renovations and expansions, presenting a striking Classical Revival Style. Key features include intricate brickwork, an Oriel window, decorative limestone lug sills, and exceptionally tall windows and doors. The house's orientation, which faces away from Trafalgar Street, further enhances its privacy and exclusivity. The Yates Street Heritage District offers an array of architectural styles and historical periods, making this residence a unique acquisition that embodies a piece of Niagara's history. Among its noteworthy features, the property includes a spacious downtown lot of nearly 0.5 acres, with the backyard gardens beautifully restored by a dedicated team, revitalizing the landscaping to its former glory. This remarkable location is just minutes from Ridley College. The interior of this home has been fully restored and updated, featuring six fireplaces, four bedrooms, a great room, a living room, and an exquisite dining room. This residence is a must-see for anyone who values fine architecture. Modern enhancements include two furnaces and air conditioning units for year-round comfort on each floor, a backup generator, and a completely updated electrical system. The home combines historical charm with contemporary updates, showcasing impressive qualities inside and out. This rare property is ideally suited for an discerning owner who appreciates true history and the finer aspects of life. (id:57557)
117 Church Street W
Welland, Ontario
Charming Character Home in Sought-After Chippawa Park! Welcome to this beautifully maintained 1.5 storey gem, nestled in the heart of Welland's highly desirable Chippawa Park neighborhood. Bursting with character and timeless charm, this home offers the perfect blend of classic style and functional space for families, first-time buyers, or those looking to invest. The main floor features a bright and spacious living area, a formal dining space, and a well-sized bedroom plus a flexible room that could easily serve as a second bedroom, home office, or den to suit your needs. Upstairs, you'll find three generously sized bedrooms and a full 4-piece bathroom, perfect for a growing family. The unfinished basement offers a world of potential with its separate entranceideal for creating a custom in-law suite or additional living space. Sitting on a large lot, this property also includes a detached two-car garage, providing plenty of storage or workshop space. Set on a tree-lined street just steps from the park, schools, and local amenities, this lovingly cared-for home is ready for its next chapter. Dont miss your chance to own a piece of Chippawa Park charm! (id:57557)
4 Tulip Tree Road
Niagara-On-The-Lake, Ontario
Your dream bungalow in the heart of St. Davids - welcome home! Built in 2011 by the renowned Rinaldi Homes, 4 Tulip Tree Rd boasts over 2,000 square feet of beautifully finished living space, enriched with luxurious finishes and thoughtful upgrades that promise comfort and peace of mind for years to come. Inside, you're welcomed by a formal dining area that flows into an open-concept kitchen and living room. The kitchen is a true showpiece, featuring custom Elmwood Maple cabinetry, a generous granite island, built-in appliances, and refined California shutters carried throughout the home. The adjoining living room is highlighted by an oversized window framing views of your private backyard, along with a cozy electric fireplace. The main floor hosts the primary bedroom retreat, complete with a spa-inspired 5+ piece ensuite bathroom. Enjoy a jetted tub, double sinks, and granite countertops in this luxurious space. Nearby, the main-level laundry room offers added convenience with granite counters, a deep utility sink, and direct access to the mudroom and attached double garage. Downstairs, indulge in a wealth of additional living space. A second fireplace warms the expansive rec room for relaxing days at home. This level also includes a spacious guest bedroom with ample closet space, a 4-piece bathroom with radiant heating, a private office and a sprawling exercise area. Hidden away are several brand-new systems: an owned on-demand hot water heater, Culligan WiFi Softener, and a Culligan Smart Reverse Osmosis system, along with a newly installed furnace and central AC for modern efficiency and comfort. Step outside to a recently upgraded covered deck/patio, featuring premium Trex Select composite material for lasting durability. The fully fenced yard offers privacy and safety, while a front and back irrigation system keeps the grounds effortlessly green and manicured and enough parking for 6 vehicles. Don't miss out - 4 Tulip Tree is ready for you to call it home. (id:57557)
123 Arthur Street
St. Catharines, Ontario
"BEACHFRONT & MAGNIFICENT SUNSETS!" This unique bungalow-style home and property in a most desirable location offers a distinctive living experience. While directly overlooking the beachfront from all levels, this home features a bright walk-out lower level as well as an equally appointed main floor, providing 2 levels of elegant & comfortable living space totaling approximately 3000 square feet. This attractive waterfront bungalow with unrestricted beach access, offers the potential for multi-generational living or "in-law suite" possibilities with "too many upgrades to list" implying the home is well-cared for & features modern amenities & finishes. The home includes 2 fully equipped kitchens, 4 bedrooms & 4 bathrooms, (2 primary bdrms with ensuites) & 2 laundry rooms. The steel roof provides durability and a maintenance free exterior. The garden shed with hydro offers functionality and extra storage. This home is ideal for buyers looking to take immediate possession and enjoy the professional touches including the rippling brook water feature, exterior shower after enjoying the "private beach" area & amazing outdoor summer-living experience!! The stunning "million-dollar Lake Ontario" views & "astounding sunsets" are major features promising an incredibly picturesque living environment. Schedule a viewing to appreciate the highlights & desirable features & upgrades of this impeccable property & all it has to offer!! (id:57557)
31 Harvest Drive
Niagara-On-The-Lake, Ontario
TO BE BUILT: An outstanding new custom bungalow design curated specifically for Settlers Landing in the heart of Niagara on the Lake in the Village of Virgil and to be built by Niagara's award winning Blythwood Homes! This White Pine model floorplan offers 1520 sqft of elegant main floor living space, 2-bedrooms, 2 bathrooms, and bright open spaces for entertaining and relaxing. Luxurious features and finishes include 11ft vaulted ceilings, primary bedroom with 3pc ensuite bathroom and walk-in closet, kitchen island with quartz counters and 4-seat breakfast bar, and garden doors off the great room. The full-height basement with extra-large windows is unfinished but as an additional option, could be 740 sqft of future rec room, bedroom and 3pc bathroom. Exterior features include planting beds with mulch at the front, a fully sodded lot in the front and rear, poured concrete walkway at the front and double wide gravel driveway leading to the 2-car garage. High efficiency multi-stage furnace, ERV, 200 amp service, tankless hot water (rental). Settlers Landing has a breezy countryside feel that immediately creates a warm and serene feeling. Enjoy this location close to the old town of Niagara on the Lake, but free from tourist traffic. Its location and lifestyle are only steps away from award-winning wineries and restaurants, golf courses, shopping, amenities, schools, theatre and entertainment, Shaw Festival and Lake Ontario. Easy access to the QEW and US border. Estimated completion is Summer 2025. There is still time for a buyer to select some features and finishes! Settlers Landing Model available for showings at 32 Harvest Dr across the street. (id:57557)
707 Ridge Road N
Fort Erie, Ontario
Nestled at the corner of Ridge Road and Nigh Road, this charming bungalow sits on a spacious 81.39'x225' lot, with the potential for severance (buyers to conduct their own due diligence with the Town of Fort Erie for the possibility of severance). The home features three bedrooms, two bathrooms, an open-concept living and dining area, an enclosed porch, and a partially finished basement. The hardwood floors are ready to be uncovered in the living room and once refinished they will showcase their true beauty. The roof shingles were replaced a few years ago. An attached garage includes a convenient ramp for accessibility into the home. The basement boasts a large family room and also a sizable unfinished space with endless possibilities. This home has been lovingly maintained by the same family since its construction in the 1950s. If you're searching for a perfect home with a fantastic layout that you can add your own modern updates, this property is your ideal choice! Additionally, it's conveniently located within walking distance to downtown Ridgeway, providing easy access to the town's amenities, including a farmers market, local shops, restaurants, golf courses, beaches, a brewery, and much more. (id:57557)
22 Bertram Street
St. Catharines, Ontario
Beautifully Updated 1.5 Storey Home Tucked away on a Lovely Quiet Street- This is the one you've been waiting for! Welcoming Covered Front Porch leads you to this Spacious Open Concept 2 Bedroom with potential to easily add back 3rd Bedroom on the Main floor. Bright renovated functional kitchen with floating shelves and lots of counter space. Spacious Living Room/Dining Room with Pot Lighting, Main floor Family Room. Updated Bathroom with Shiplap Accent wall.Cozy Sunroom overlooking Spacious fenced backyard with patio and gazebo, perfect for entertaining and summer barbeques. Private Driveway and Detached Garage. So many updates done here over the years including: Kitchen 2025, Furnace & AC 2021, Flooring 2023, Plumbing 2021, New Fence 2021, Gazebo 2023, Freshly painted 2023, Updated Porch, Updated Bathroom.Appliances included- Fridge, Stove, Washer and Dryer. Convenient location with easy QEW access , close to all amenities, parks, schools, walking trails and transit. Come have a look! (id:57557)
16 - 270 Main Street W
Grimsby, Ontario
Just Listed in Grimsby, Ontario! Welcome to this beautifully maintained 4-bedroom family home nestled on a quiet, private street in the heart of Grimsby. Only 8 years old, this spacious property blends modern comfort and style, perfect for growing families. Step inside to find a bright and open layout with generous living spaces, which compliment a finished yet cozy backyard living space. The home features a large kitchen with ample storage, a cozy family room, and well-sized bedrooms to suit every family members needs. Located just minutes from schools, parks, shopping, restaurants, and highway access this home offers the perfect balance of convenience and functionality. Don't miss your chance to live in one of Grimsby's most desirable and family-friendly neighbourhoods! (id:57557)
8 Densgrove Drive
St. Catharines, Ontario
Welcome to 8 Densgrove Drive, St. Catharines a charming and spacious bungalow nestled in a peaceful north-end neighbourhood. Set on a generous lot with mature trees, this well-kept home offers comfort, functionality, and a layout that opens the door to so many possibilities.Step inside to find a bright and inviting main floor with large windows that fill the home with natural light. The layout includes a generous living room, a spacious eat-in kitchen, three bedrooms, and a full 4-piece bathroom. Enjoy features like original hardwood flooring in excellent condition, clean and neutral finishes throughout, and a cozy, easy-to-maintain layout ideal for families or downsizers.The basement accessible via a separate side entrance offers excellent in-law or rental suite potential. Currently partially finished, it includes a large rec room, bar area, laundry, storage space, and an additional full bathroom. Whether you envision a full apartment, a teen hangout, or multi-generational living, the opportunity is here to tailor this space to your needs.Major updates have already been taken care of: roof (2020), furnace (2022), front window and door (2017) offering peace of mind and great long-term value.Outside, enjoy a deep lot with tons of green space, a detached garage, and ample parking. The backyard is perfect for summer lounging, gardening, or hosting BBQs.Located in a sought-after north-end location, this home is just minutes to parks, schools, shopping, public transit, and the Welland Canal Parkway. Its an easy drive to the QEW, making commuting simple and convenient.Whether you're an investor, first-time buyer, or growing family, 8 Densgrove Drive offers the perfect blend of lifestyle, space, and potential. (id:57557)
6965 Harovics Lane
Niagara Falls, Ontario
WELCOME to 6965 Harovics Lane in Niagara Falls. This lovingly cared for, all brick, 2 story home featuring 4 bedrooms, main floor laundry, 4 bathrooms, combination living and dining area as well as a main floor office and family room is ready for your decorative flare. This large executive home is perfect for the growing family and close to all that Niagara Falls has to offer such as shopping, Costco, churches, schools and so much more. Located on a quiet street, your family will love the peaceful and tranquil setting. The finished basement includes a recreation room, bedroom and another bathroom- perfect for guests and extended family. Your dream home awaits. (id:57557)
2 Arsenault Crescent
Pelham, Ontario
Welcome to 2 Arsenault Cres, a one of a kind breathtaking 2522 sq ft freehold corner unit townhome with a double car garage. As soon as you finish admiring the stunning modern architecture finished in brick & stucco step inside to enjoy the incredible level of luxury only Rinaldi Homes can offer. The main floor living space offers 9 ft ceilings with 8 ft doors, gleaming engineered hardwood floors, a luxurious kitchen with soft close doors/drawers, your choice of granite or quartz countertops and a walk-in pantry, a spacious living room, large dining room, main floor laundry room, a 2 piece bathroom and sliding door access to a gorgeous covered deck complete with composite TREX deck boards, privacy wall and Probilt aluminum railing with tempered glass panels. The second floor offers a full 5 piece bathroom, a serene primary bedroom suite complete with its own private 5 piece ensuite bathroom (including a tiled shower with frameless glass & freestanding soaker tub) & a large walk-in closet, and 3 large additional bedrooms (front bedroom includes a walk in closet and another ensuite). Smooth drywall ceilings in all finished areas. Energy efficient triple glazed windows are standard in all above grade rooms. The homes basement features a deeper 8'4"pour which allows for extra headroom when you create the recreation room of your dreams. Staying comfortable in all seasons is easy thanks to the equipped 13 seer central air conditioning unit and flow through humidifier on the forced air gas furnace. Sod, interlock brick walkway & driveways, front landscaping included. Only a short walk to downtown Fonthill, shopping, restaurants & the Steve Bauer Trail. Easy access to world class golf, vineyards, the QEW & 406. List price based on builder's pre-construction pricing. Limited time offer - $5000 Leons voucher included with sale. As Low as 2.99% mortgage financing available - See Sales Rep for details. Now under construction - Buy now and pick your interior finishes! (id:57557)
8 Macbeth Boulevard
St. Catharines, Ontario
Charming Ranch-Style, Mid Century Bungalow in prestigious Glenridge Neighbourhood. This spacious home boasts 1850 sq ft on main floor plus a finished basement, for additional living space. Main Floor Features: Accessible Primary Bedroom with 3-piece ensuite, walk-in closets & built-in vanity. 3 Additional Bedrooms each with large windows & ample closet space shared with the 4-piece main Bathroom. Family Room with gas fireplace & French Doors, leading to the Living Room, which features a picture window & wood-burning fireplace, allowing for flexible furniture placement. Dedicated Dining Room, overlooking the Family Room with abundance of natural daylight & access to the backyard patio & gardens. Modern Galley Kitchen with hardwood flooring, roll-out pantry drawers, generous counter space, built-in cabinets , garburator & dishwasher. Lower Level Features: Recreation Room with dry bar, ideal for entertaining. Additional 5th Bedroom with walk-in closet . Office . 2-piece Bathroom & spacious Utility Room with ceramic flooring, built-in cabinets, furnace with central air (2023), hot water tank & abundance of storage space. Here you will find a perfect blend of convenience & comfort. Top-rated elementary, ( specifically Oakridge Elementary School which is just 5 houses away) & high schools, Brock University & the town centre, all within walking distance. Enjoy the trendy downtown featuring the Performing Arts Centre, Meridian Centre Arena, offering a variety of entertainment options . The popular Pen Centre indoor shopping mall is just minutes away, with Niagara College a short drive beyond. Within 20 minutes, you can reach the Niagara Outlet Shopping Centre on your way to the charming town of Niagara-on-the-Lake, home to renowned bistros & Shaw Festival Theatre. This property offers an exceptional opportunity to live in one of the most desirable neighbourhoods surrounded by natural beauty. (id:57557)
1031 Pelham Road
St. Catharines, Ontario
Welcome to 1031 Pelham Road! A Custom 5,700 Sq. Ft. Bungalow in a Truly Unbeatable Setting. Set on a generous 75' x 177' lot and backing onto the scenic rolling hills of Short Hills Provincial Park, this custom-built bungalow offers 5,700 square feet of luxurious living in one of Niagara's most coveted locations. Just 10 minutes from the QEW and all major amenities, you'll enjoy peaceful countryside views with convenient access to the regions best restaurants, shops, and award-winning wineries. Inside, you're greeted by soaring 14-foot ceilings and a sunlit foyer with clear sight-lines straight to the backyard. The spacious, open-concept layout is designed for both everyday comfort and effortless entertaining, featuring a chefs kitchen with built-in appliances, a formal dining room, and a cozy sunroom to take in the views year-round. A stunning three-sided gas fireplace anchors the main living space, adding warmth and ambiance.The primary suite offers direct access to the backyard along with a spa-inspired ensuite and walk-in closet, while a second main-floor bedroom enjoys ensuite privilege to the main bath. Downstairs, a curved oak staircase leads to a sprawling lower level with a rec room, full wet bar, two additional bedrooms, a full bath, and plenty of flex space including a separate family room, office/den, and wine cellar/cold storage. Separate basement access from the garage could be perfect for In-Law or rental income potential! From its unbeatable size and layout to its one-of-a-kind location, 1031 Pelham Road is where luxury meets lifestyle. Don't miss your chance to call this exceptional home your own. (id:57557)
24 Gladys Avenue
Welland, Ontario
Updated 4 level side split with in-law suite including 2 kitchens. Perfect for that growing family, multi generational under one roof, or a great space for guests. Many cosmetic updates over the years as well as windows by Clear in 2024 and furnace and hot water tank in 2023. This well maintained home also sits on a large 60' X 105' lot, large deck off dining room, fenced and garden shed. In 2024 the entire back yard was regraded. Located on a quiet street, yet located near all amenities, shopping, recreational Welland Canal, HWY 406 and hospital. Fantastic family home with income potential... don't let this one get away...a quick closing may be possible. (id:57557)
76 Loretta Drive
Niagara-On-The-Lake, Ontario
TOTALLY RENOVATED - MOVE IN READY! This 3 bedroom, 3 bathroom freehold townhome in the heart of the quaint village of Virgil has been lovingly renovated from top to bottom, professionally decorated & painted - new open concept kitchen, appliances, flooring, bathrooms, staircase, deck++. Enter into the light & bright foyer with new modern staircase with soaring ceilings. The main floor features a powder room, open concept spacious new kitchen w/island, quartz countertops & backsplash, new appliances, a large Great Room with modern engineered hardwood throughout the whole house. The 8' new sliding glass patio doors lead out from the kitchen to a new pressure treated 2 tiered wood deck w/fenced yard, to enjoy the evening sunsets with western exposure and no rear neighbors. The 2nd floor features an open loft area - great for an in home office/study/lounge area, a 4 pc. bathroom, a spacious Primary bedroom w/walk in closet & 2 additional generous bedrooms. The immaculate basement features a new 3 pc. bathroom w/spacious glass walk in shower, a laundry area with new washer & dryer, laundry sink & vanity, newer furnace & A/C (2021) with balance of basement ready to finish as you desire. The oversized double car garage (20 X 22) has access to the back yard & house. JUST MOVE IN and enjoy the easy living in this lovely totally renovated freehold townhome and enjoy the peace and quiet in the middle of wine country, conveniently located walking distance to a nearby park with walking trails, schools, shopping, restaurants! Close to all Niagara on the Lake has to offer - 2 km. from Olde Town! A "must see" on your list! (id:57557)
21 Oakley Drive
Niagara-On-The-Lake, Ontario
Welcome to wine country! This brand new bungalow is currently being built by award winning, Parkside Custom Homes, is the perfect home for any style of family, large or small. Enjoy an open concept floor plan, luxurious ensuite and large walk in tiled and glass shower; 10 ft ceilings throughout with 8ft doors, cathedral ceiling in great room, walk out to a covered deck, & separate entrance to basement; deeper double car garage, covered front porch, oak stairs to basement, modern kitchen with pantry. Other interior features include; 7" baseboards with wider casings around windows and doors, kitchen appliances with washer and dryer included. Engineered hardwood throughout and tiled baths. The full sized basement is fully finished with a 4 piece bath, additional bedroom, large rec-room with family room and exercise/games room. Exterior includes stone, stucco, brick and Hardie Board siding with a fully sod yard and paved driveway.This location can not be beat, as you are minutes away from Gretzky Winery and many other wineries and restaurants, easy access to all major roads, highways, and shopping! Builder has ONLY 1 additional lot in the subdivision to choose from. (id:57557)
226 - 31 Eric Devlin Lane
Perth, Ontario
Welcome to Lanark Lifestyles luxury apartments! This four-storey complex situated on the same land as the retirement residence. The two buildings are joined by a state-of-the-art clubhouse and is now open which includes a a hydro-therapy pool, sauna, games room with pool table etc., large gym, yoga studio, bar, party room with full kitchen! In this low pressure living environment - whether it's selling your home first, downsizing, relocating - you decide when you are ready to make the move and select your unit. This beautifully designed 1 Bedroom plus den unit with quartz countertops, luxury laminate flooring throughout and a carpeted Den for that extra coziness. Enjoy your tea each morning on your 77 sqft balcony. Book your showing today! Open houses every Saturday & Sunday 1-4pm. (id:57557)
204 - 31 Eric Devlin Lane
Perth, Ontario
Welcome to Lanark Lifestyles luxury apartments! In this low pressure living environment - getting yourself set up whether it's selling your home first, downsizing, relocating - you decide when you are ready to make the move and select your unit. All independent living suites are equipped with convenience, comfort and safety features such as a kitchen, generous storage space, individual temperature control, bathroom heat lamps, a shower with a built-in bench. This beautifully designed studio plus den unit with quartz countertops, luxury laminate flooring throughout and a carpeted bedroom for that extra coziness. Enjoy your tea each morning on your 65 sqft balcony. Book your showing today! Open houses every Saturday & Sunday 1-4pm. (id:57557)
1915 Haiku Street
Ottawa, Ontario
This stunning townhouse offers the perfect blend of elegance and comfort, designed for both entertaining and everyday living. The heart of the home is the inviting great room, a spacious and beautifully lit area ideal for gatherings with family and friends. Adjacent to it, the lovely kitchen boasts sleek granite countertops, gorgeous cabinetry, and ample space for culinary creativity. Upstairs, three generously sized bedrooms provide a private retreat for everyone, each featuring its own walk-in closet for ample storage. The primary bedroom is a true sanctuary, complete with a luxurious ensuite full bathroom, while a well-appointed common bath serves the other bedrooms. Downstairs, the fully finished recreation room in the basement offers endless possibilities whether it's a home theater, a play area, or a cozy lounge. With its thoughtful layout and exquisite details, this townhouse is a perfect place to call home. (id:57557)
184 Old Pakenham Road
Ottawa, Ontario
Discover Your Private Oasis on the Water - Welcome to Fitzroy Harbour! Move-in ready and nestled on a quiet dead-end street in the charming village of Fitzroy Harbour, this enchanting waterfront home offers peace, privacy and breathtaking view of the Ottawa River Snye. Surrounded by mature trees, you'll enjoy stunning vistas from nearly every room - a true retreat for all seasons. Spanning just over 2,100 sq.ft., this well-maintained home features a main floor with 3 bedrooms (one perfect for home office), 2 full bathrooms, and a bright, open-concept kitchen, dining, and living area. The lower level boasts a spacious walkout family room, a large 4th bedroom, a laundry-utility room, a half bath, and generous storage - ideal for families or multi-generational living. Plus, enjoy the convenience of a double car garage. Step outside to your backyard haven - perfect for summer entertaining, quiet coffees, or simply soaking in nature. Highlight of the Community include swimming & boat launch just minutes away - High-speed internet available - Community centre with events - Harbour Store & Harbour Pizza nearby - Local school & village amenities - Just 16 mins to Arnprior, 30 mins to Kanata. Weather you're expanding your family, working remotely, or embracing retirement, this rare opportunity combines space, serenity, and connection - all in one unforgettable waterfront home. (id:57557)
141 Lockhaven Private
Ottawa, Ontario
Situated in the family-oriented community of Stonebridge, this executive townhome enjoys a wonderful location that is within close proximity to parks, shopping, recreation and the Stonebridge Trail. The kitchen boasts a peninsula breakfast bar for morning breakfasts with the kids. This 3 bathroom, 3 bedroom home has an open concept living area with two dining areas, gas fireplace and contemporary finishes. This sun filled space is perfect for raising a family on a quiet street. A four piece ensuite with large closet and 3 piece main bathroom compliment this living space. Recently painted with new carpet this home has been meticulously maintained and is move in ready. Association fee $87 / month. (id:57557)
845 Merivale Street
Ottawa, Ontario
Beautifully updated 1.5 storey home nestled on a large pie-shaped lot on a cul-de-sac off Merivale Road in the fantastic neighbourhood of Carlington. This charming home offers the perfect blend of character and modern updates, with close proximity to the scenic paths of the Experimental Farm, and quick access to public transit, Hwy 417, the Civic Hospital, Hintonburg, Dows Lake, and Wellington West. Step inside to discover a spacious and functional main floor layout featuring hardwood and tile flooring throughout. Boasting a bright living room, separate dining room, updated kitchen with stainless steel appliances & gas stove, plus a main floor den - ideal as a dedicated home office space. The second level offers two generously sized bedrooms, each with ample closet space and natural light. Renovated basement (2021) features a rec room with gas fireplace, stylish 3-piece bathroom with glass shower, laundry room and flex room to suit your individual needs. Beautiful, fully fenced east-facing backyard, complete with a deck, mature trees, detached garage, and a garden shed for additional storage. This home is move-in-ready - a great opportunity! (id:57557)
27 Braesyde Avenue
London East, Ontario
Welcome to 27 Braesyde Ave Perfect for first time buyers. This 2 storey 3 bedroom, office and 2 bath thoughtful updated family kitchen with large island and granite countertops, 1 bedroom on the main floor, 2 on the upper level Large family room with bathroom and walk-in closet in the lower Great front porch with the fully landscaped yard lots of curb appeal, Large deck in your very private backyard great for entertaining, 3 garden sheds for ample storage hardwood, carpet and tile flooring. Very quiet friendly family neighborhood. (id:57557)
155 Tapestry Drive
Ottawa, Ontario
An Icon in its Class: Where Location, Character, Lifestyle and Outdoor Living Shine This captivating residence is not just a home, its a statement. Perfectly positioned in the heart of Barrhaven, one of the areas most desirable neighbourhoods, it offers a rare blend of charm, functionality, and expansive outdoor space. From the moment you arrive, its welcoming curb appeal and lush surroundings set the tone for something truly special. Step inside to find an interior that balances timeless character with everyday comfort. Rich hardwood floors and sun-drenched living spaces create a warm, inviting atmosphere. The layout flows effortlessly for entertaining, with formal living and dining areas, while the separate family room with a gas fireplace invites cozy evenings at home.The kitchen and breakfast area are bright and functional, overlooking a massive, fully landscaped backyard & side yard bursting with mature trees, flowering shrubs, fruit trees, and vibrant seasonal blooms. Whether entertaining under the stars, sipping coffee among the blossoms, or watching the kids explore natures playground, this outdoor sanctuary is unmatched in size and beauty. A well-appointed mudroom with direct access to the oversized double garage. Upstairs, the expansive primary suite offers a lounge-worthy sitting area, spa-inspired ensuite, and a walk-in closet that exceeds expectations. Three additional sunlit bedrooms, each with generous closet space, are served by a well-appointed full bath. The fully finished basement provides valuable flexibility with a sprawling rec room, dedicated media room, versatile den (perfect as a guest suite or office), full bathroom, and ample storage. More than a home, its a lifestyle. Surrounded by nature and located in a sought-after community, with access to highly ranked schools, transit, parks, shopping, restaurants, golf club, and more. Move-in ready and truly not to be missed. (id:57557)

