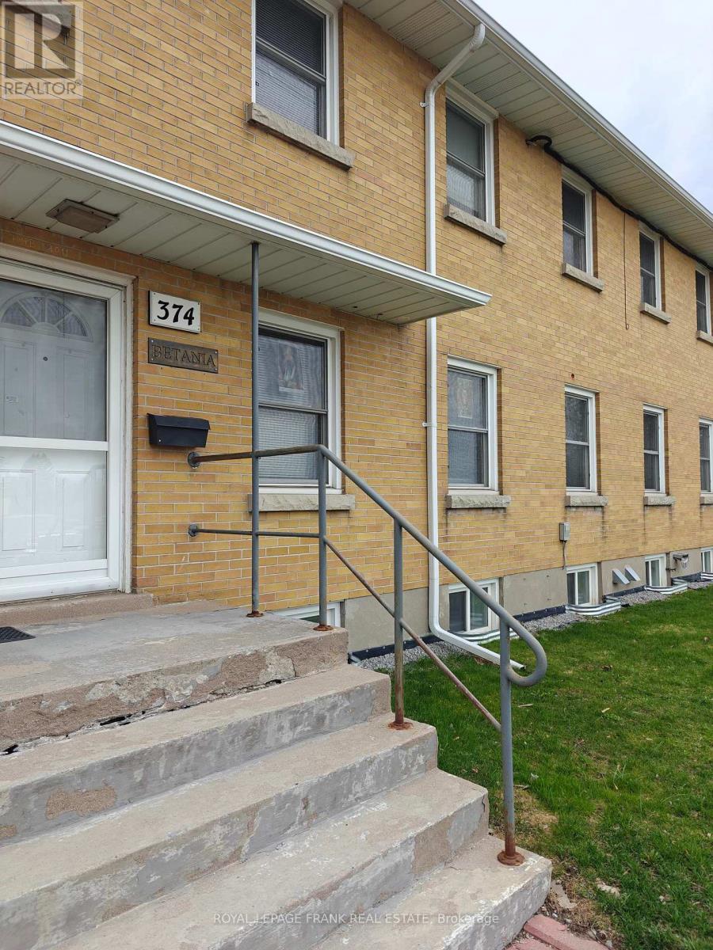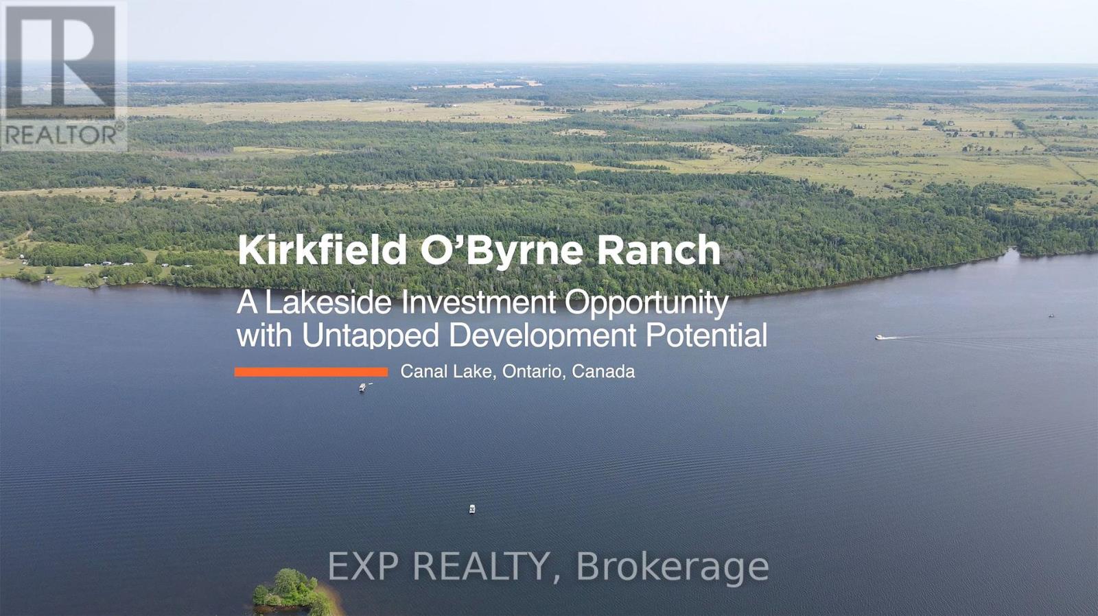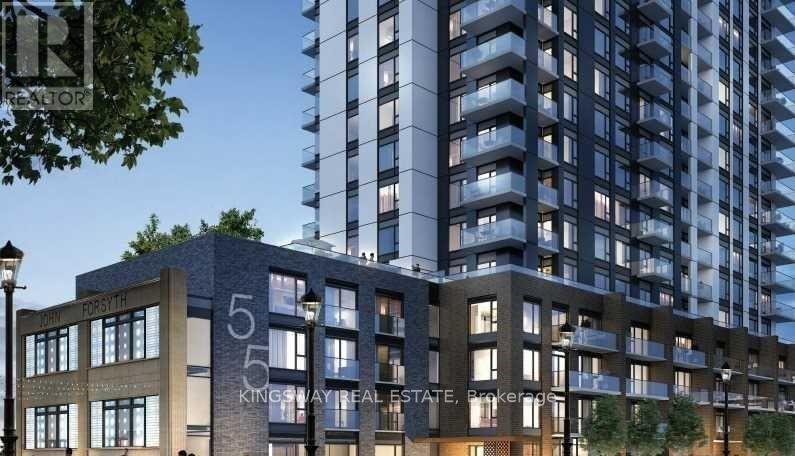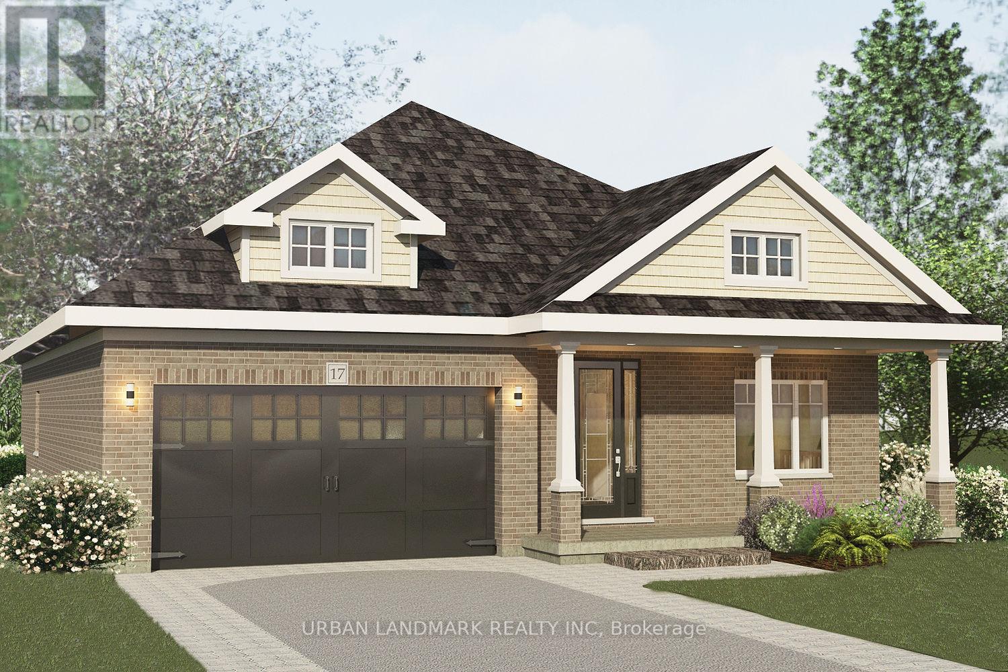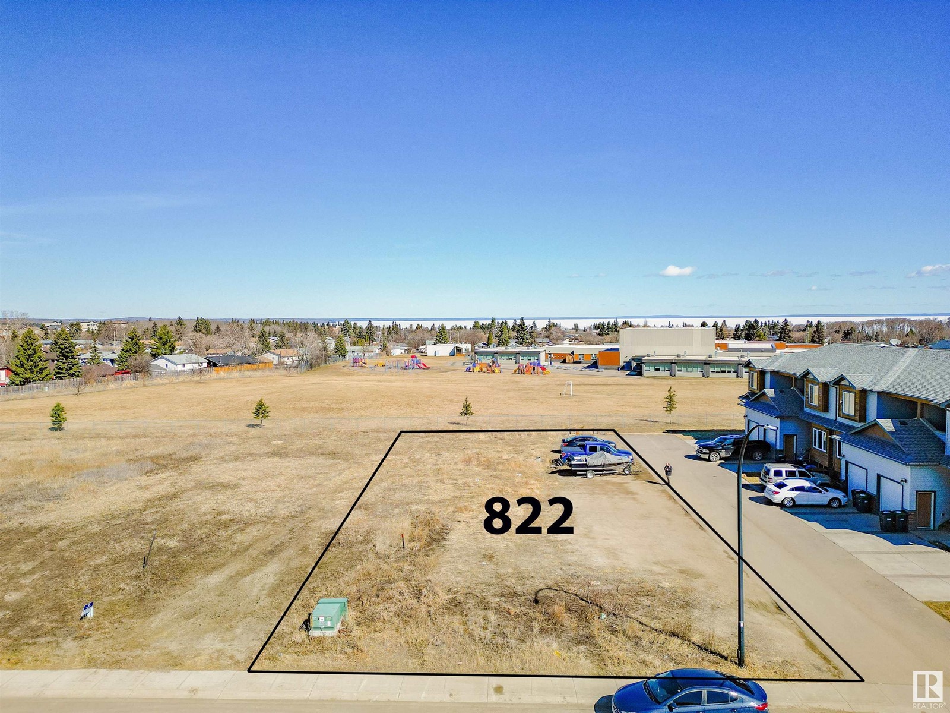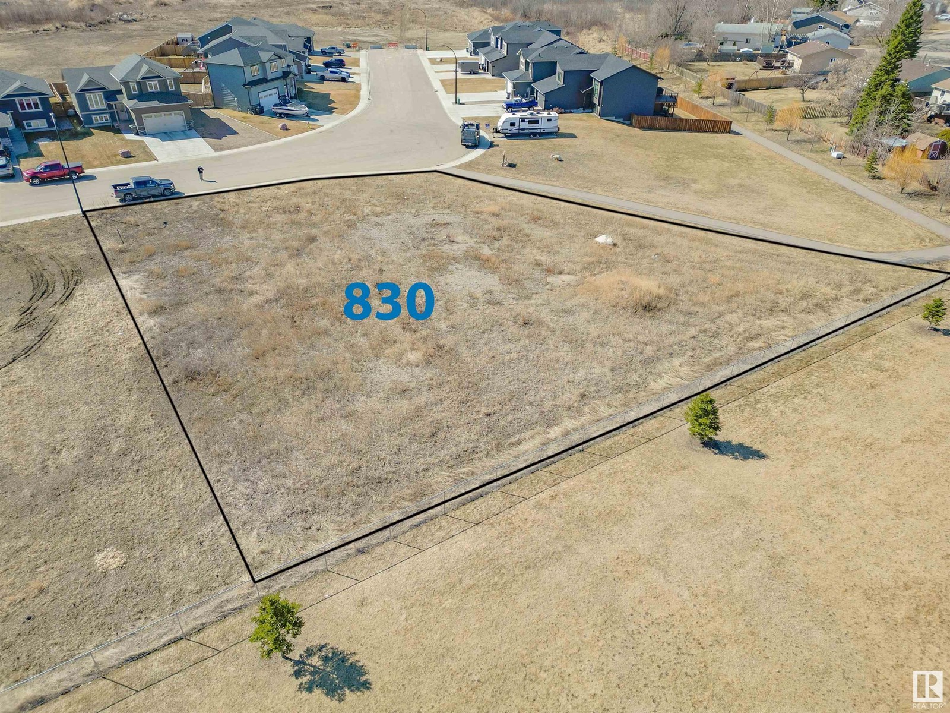Room #8 - 374 Central Park Boulevard S
Oshawa, Ontario
Private Single Rooms with built in closets equipped with new furniture: beds and desks in small apartment building in a safe and quiet area of Central Oshawa. Shared big kitchen with tons of cupboards with all appliances & 3 bathrooms. Large living/study room located on different level of the building for an increased privacy & quietness. Laundry on site. Free parking spaces available. Bikes storage available at no extra cost. Big green backyard to enjoy morning coffee or afternoon "five o'clock" tea! Walking distance to amenities, stores, etc. Public transit available nearly. Price includes all utilities & fast unlimited Internet. (id:57557)
2611 Lake Breeze Court Unit# 5
Lake Country, British Columbia
Capturing the beautiful views of Woods Lake, & the lush surrounding valley, this 4-bedroom, 4-bath home masterfully blends classic architectural beauty with modern luxury. Located in a quiet cul-de-sac, the home offers unobstructed vistas of the lake, rolling hills & surrounding orchards, which are visible from nearly every room. Step inside to soaring 15’ ceilings, Brazilian cherry hardwood floors, & expansive windows that flood the open-concept living spaces with natural light. The coffered-ceiling living room features a custom fireplace surrounded by decorative wood inlays creating a focal point in the space. The chef’s kitchen is an entertainer’s dream, with granite countertops, a massive island, high-end JennAir appliances & a walk-through butler’s pantry designed for effortless hosting. Dine indoors or step out to the covered lakeview deck with cedar inlay ceiling & Sonos sound; perfect for al fresco evenings framed by unforgettable sunsets. The luxurious main-level primary suite offers a gas fireplace, private deck access, & a spa-inspired ensuite with heated tile, a jetted rain shower, & a soaker tub that invites relaxation. The lower level is designed with versatility in mind, featuring a spacious rec room, custom wet bar, media room, & guest bedrooms with private patio access. This level is ideal for extended family, guests, or future suite potential. Just minutes to UBCO, wineries, golf, & trails, this is a home that truly embraces the Okanagan lifestyle! (id:57557)
60-120 Liftlock Road W
Kawartha Lakes, Ontario
Discover these magical 363 acres of land with over 7,000 ft of frontage on Canal Lake located just northwest of the Hamlet of Kirkland. Accessed via municipally maintained roads Lift Lock Road West and Deer Run Lane, the subject lands provide a tranquil retreat in a convenient location. Canal Lake is the perfect destination for boating enthusiasts, offering access to the Kawartha Lakes section of the Trent-Severn Waterway. Explore the area's natural wonders, including Lake Simcoe, just 7 km west of the lake, and pass through the famous Kirkfield Lock, the second-highest hydraulic lift lock in the world. With a lift of 15 m (49 feet), the Kirkfield Lock is situated at the highest point along the Waterway, boasting breathtaking views at 840.50 ft above sea level. PERMITTED USES: Agricultural or Forestry, Agricultural produce storage facilities, riding and/or boarding stables, Cemeteries, Market Garden farms, Nurseries or Commercial Greenhouses, Seasonal fruit, vegetable, flower or farm produce sales outlet, Farm Implement Dealer, Single Detached Dwelling, buildings and structures accessory to the foregoing uses, Home Occupation, Seasonal Farm Residential Use is subject to Section 14.27 in the General Provisions B/L 2007-289l. Cannabis Production and Processing Facilities is subject to Section 14.29 in the General Provisions. B/L 2021-057. **EXTRAS** 7000 Feet of direct waterfront on Canal Lake. (id:57557)
41 Carew Boulevard
Kawartha Lakes, Ontario
Brand New Home! Located In The Demanded Orchard Meadows Phase 2 Home Site! Never Lived In - The Hampshire Elevation "B" 2210 Sq.ft. Gorgeous No-Nonsense Move-In Ready Sought After 2 Storey With 4 Bedrooms + Den + Computer Loft Area On Deep 130' Lot Backing onto Green. No Sidewalk For Easy Parking. All Brick, Great Curb Appeal! This One Shines And Ready For You To Call This House Home. (id:57557)
2405 - 55 Duke Street W
Kitchener, Ontario
Public:55 Duke St located in the heart of downtown Kitchener, directly between LRT stops, in both directions. The location offers prime walkability withRestaurants, Cafes, Parks, Trails, Art Gallery, Live Theatre, Library and Shopping all around. The stylish unit is thoughtfully designed to maximizespace, comfort, and functionality. With large windows throughout, the bright and airy interiors fill the open-concept layout with natural light. Thegourmet kitchen equipped with stainless steel appliances, quartz countertops, and ample cabinetry. Retreat to the spacious bedroom, whichincludes a large window and closet, the bathroom featuring modern fixtures and finishes. Additional conveniences include in-unit laundry. Dontmiss your chance to own this modern downtown oasisschedule a viewing today. (id:57557)
58 Alcorn Drive
Kawartha Lakes, Ontario
Welcome to The Woods of Jennings Creek Balsam Model. Where quality craftsmanship meets timeless design. The beautifully soon to be built home by R. Moore Homes offers up to 2,500 sq ft of elegant living space (including basement if finished) with all-clay brick exterior, double car garage, and premium architectural finishes. Enjoy 10' ceilings, energy-efficient Low-E windows, fiber-glass entry doors, and poured concrete porch. Inside, you'll find engineered hardwood floors, oak staircases, smooth ceilings throughout, and spacious kitchen with crown moulding, pot drawers and laminate countertops. Bathrooms feature tiled showers with glass enclosures, elongated toilets and Moen faucets. The Balsam home includes a fully sodded lot, paved driveway, and top-tier insulation for year-round comfort. Tarion warranty, hydro and water hookups included. Steps from shopping, dining, and hospital amenities. (id:57557)
7491 Highway 35
Kawartha Lakes, Ontario
Rare Live/Work Investment Opportunity In The Heart Of Norland! Landmark Commercial Location At The Intersection Of Monck Road And Highway 35, Across From Gull River! Walking Distance To Shadow Lake! Phenomenal Road Exposure W/ Busy Year-Round Traffic! Ideal For Various Commercial Use W/ A Bachelor Apt! Gateway To The Cottage Country! Lindsay, Bracebridge, Haliburton, Bancroft All Approx. 1 Hr Away Or Less! Street Parking Available W/ Ample Public Parking Down The Street. (id:57557)
7491 Highway 35
Kawartha Lakes, Ontario
Rare Live/Work Investment Opportunity In The Heart Of Norland! Landmark Commercial Location At The Intersection Of Monck Road And Highway 35, Across From Gull River! Walking Distance To Shadow Lake! Phenomenal Road Exposure W/ Busy Year-Round Traffic! Ideal For Various Commercial Use W/ A Bachelor Apt! Gateway To The Cottage Country! Lindsay, Bracebridge, Haliburton, Bancroft All Approx. 1 Hr Away Or Less! Street Parking Available W/ Ample Public Parking Down The Street. (id:57557)
2710 - 225 Webb Drive
Mississauga, Ontario
Extremely Clean And Well Maintained. Freshly Paint & New Flooring. You Will Not Be Disappointed. Very Bright Beautiful 1 Bedroom Located Next To All Major Amenities. Open Concept Layout With 9 Ft Ceilings. Walkout To pen-Air Balcony, Large Window Gorgeous Suite In High-Demand Award-Winning Building By Square One. Granite Countertops, Stainless Steel Appliances (As is), Breakfast Bar. Master Has A Beautiful And Modern Ensuite Washroom With Frameless Glass Shower. 24 Hour Concierge, Gym, Party Room, Walking Distance To Square One And Mississauga Nightlife. Steps To Celebration Square, Library, Ymca, Restaurants, Pub Transits, Go, Schools, Near Highways Qew, 403 & 401 + More. (id:57557)
822 Schooner Dr
Cold Lake, Alberta
This lot is zoned R3 and is designed to be the mirror image of 830 Schooner, with 4 condo townhomes with 3 bedrooms up and 2 bedrooms down, with a 'sheltered' private deck and a single car garage. The lot is in the Schooner subdivision area right behind the newer Cold Lake Elementary School, and backs onto the playground. The Happy House Daycare is at the corner making it convenient for young families with preschool children requiring daycare. The Cold Lake Marina is only a few blocks away, and Emma's Convenience Store is directly opposite the Cold Lake Elementary School. (id:57557)
830 Schooner Dr
Cold Lake, Alberta
This property is zoned R3 and is designed for a small multi-family apartment; townhouses, facing each other, a 4 plex or 6 plex; with plenty of room for parking, a yard, and located right behind the newer Cold Lake Elementary School, and the new Schooner Subdivision. It is only a few short blocks to the Cold Lake Marina, and Emma's Convenience Store is only 2 blocks away. There is a walk-way to allow access from Schooner over to Forest Drive, and the school playground is readily accessible. The Happy House Daycare is only 3 or 4 lots over, making daycare easily available for a young family. The lot is located in a cul-de-sac so there is no through traffic, making it safer for families with young children. (id:57557)
128 1st Street E
Frontier, Saskatchewan
Situated in the busy town of Frontier, this tidy bi-level home hits just the right notes. A carefully tended front yard that features perennial flowers and a creative rock retaining wall. The home has a large living room, with a big pass through to the kitchen/dining area. The kitchen is well laid out with ample cabinets and has a door to the covered back deck. The two bedrooms on the main floor are well set up and the main floor bath is a full 4pc with great tile accents. The home has a soft welcoming color pallet. The lower level has an established family room space and room for a third bedroom. There is a second 3pc bath and separate laundry room. The lower level has its own exit, making the space a walkout. Improvements include a metal roof (2014), triple pane windows (2015), Hunter Douglas blinds (2015) New washer (2023) and new NG Hot water heater (2023). The Seller has a large back yard with a garden shed and room for a garden. Comfortable living in a well cared for home. (id:57557)

