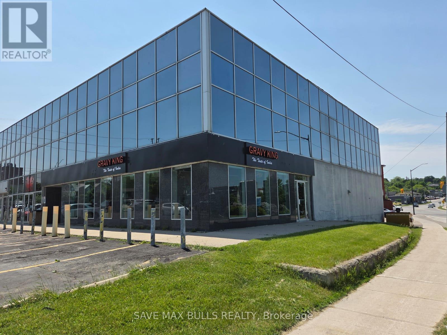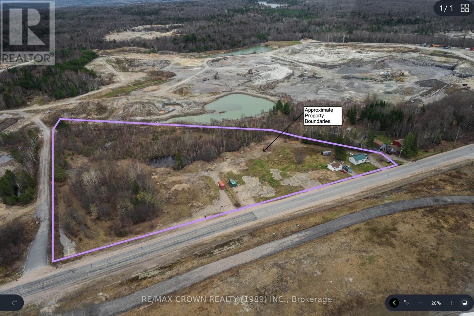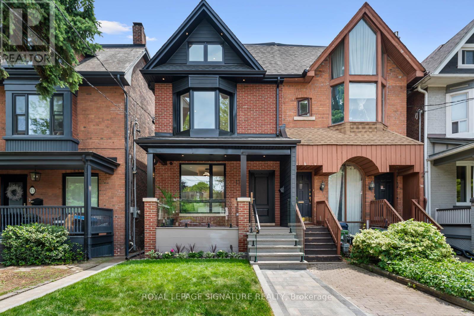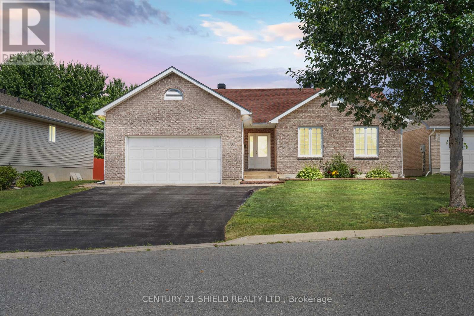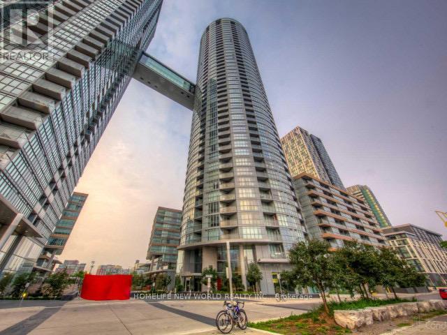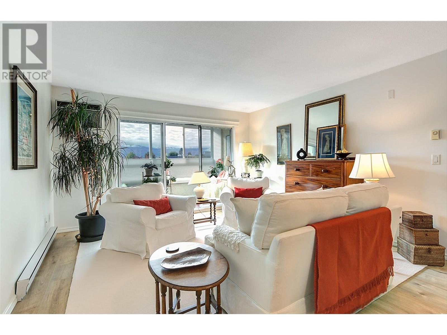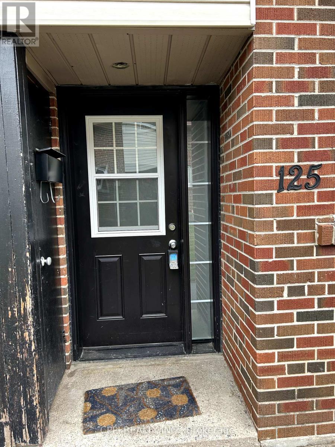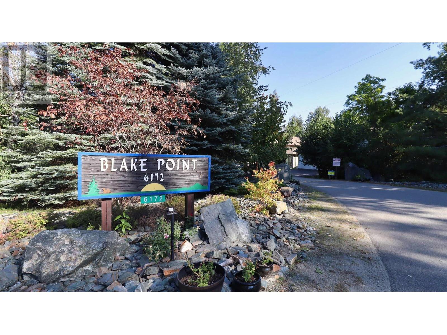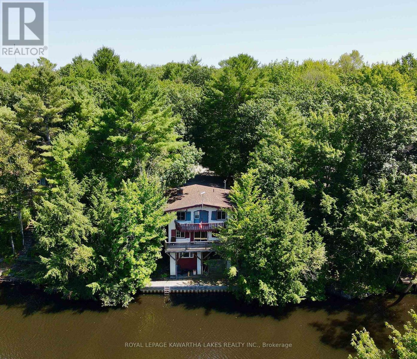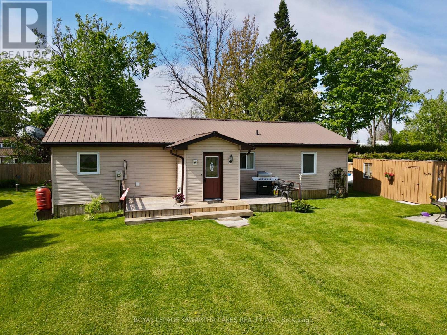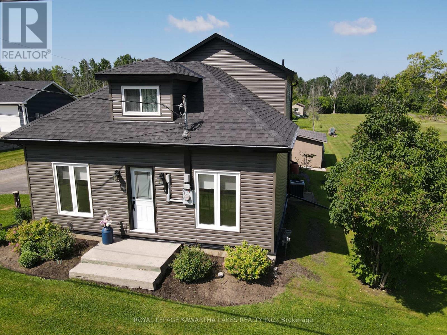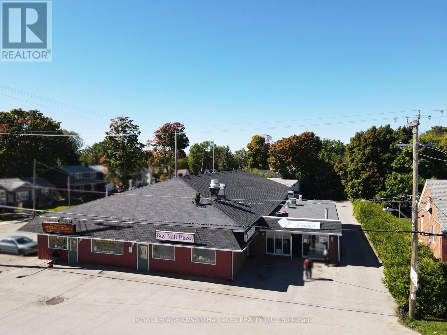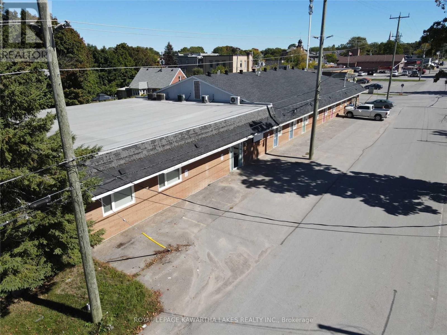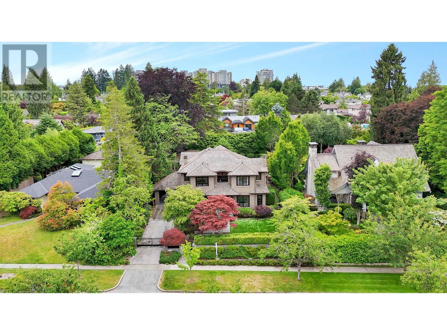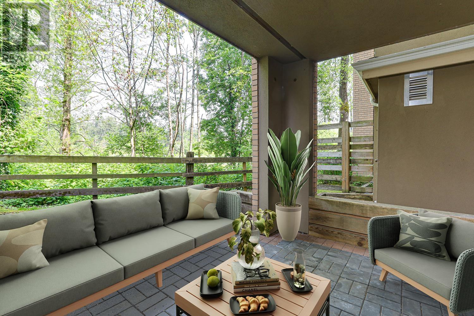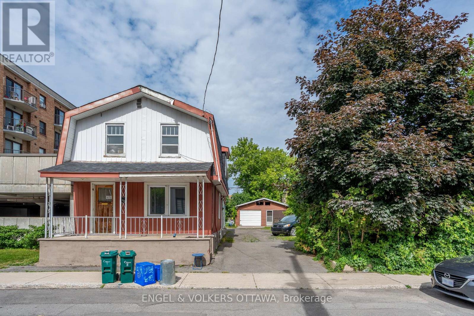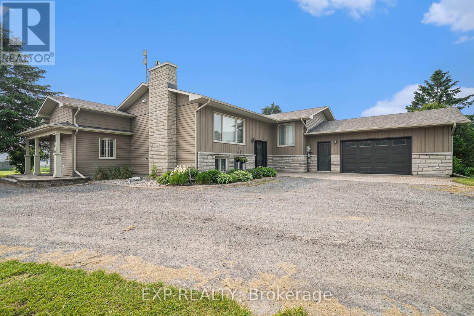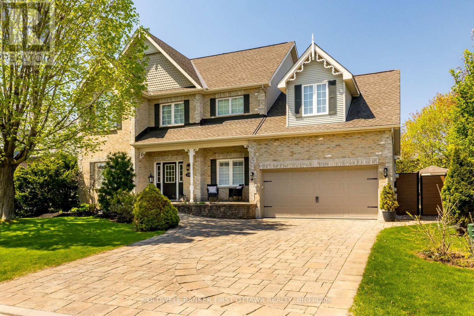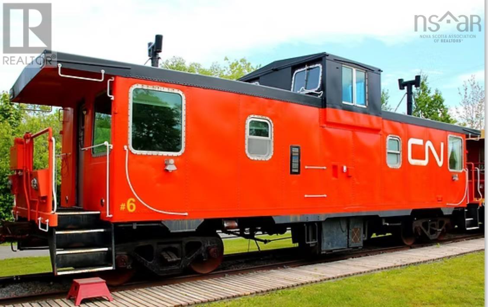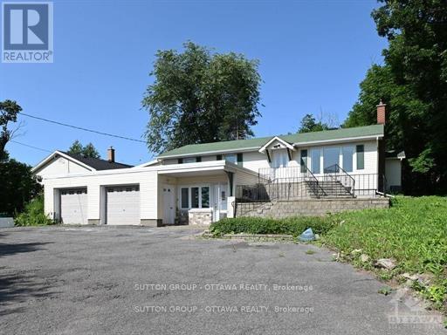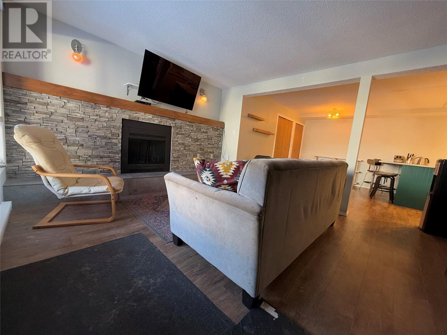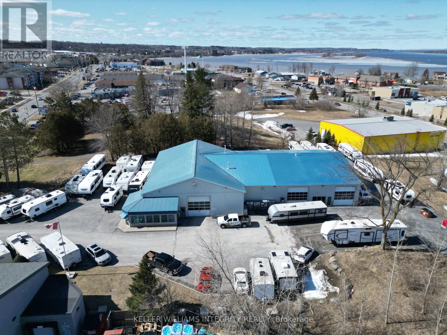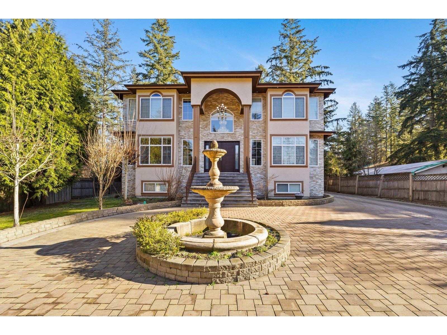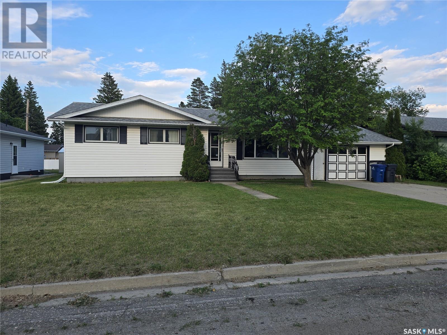Unit A - 478 Bay Street
Midland, Ontario
Are You a Great Chef or Simply Love the Taste of Food? Is it time to Start Your own Business? This Restaurant is the Perfect Place in the Growing town of Midland. Currently set up as Indian Restaurant - GRAVY KING - THE TASTE OF INDIA or Make it Your own Style Pizza, Greek, Italian, Mexican, Indian, Asian....... The Possibilities are Endless!!! Everything you Need to Get Started is Included (Schedule C) . Over 3000 Sqt ft Large Bright Corner Unit with Great Lease Terms! Two Entry Doors, 3 Restrooms, Plenty of Seating, Ample Parking & Signage. Fantastic Location, Walking distance to Downtown Midland, Shopping, Marina & More. Don't Miss this Opportunity to Start Your Own Restaurant in the Beautiful Town of Midland. Low monthly rent $3043. (id:57557)
48-67 River Ridge Lane
Whitehorse, Yukon
Backing onto greenspace this bright and inviting 2 bedroom 2 bathroom condo will not last long. This single level home features an open concept living area with granite countertops stainless steel appliances and solid wood cabinetry. The spacious primary bedroom offers a 3 piece ensuite with a double sink granite vanity a generous walk in closet and access to a large crawlspace for extra storage. A second bedroom and full 4 piece bathroom complete the layout. Step outside to enjoy your fully fenced backyard with a large sun soaked deck overlooking the greenbelt with access to trails a rare find in a condo setting and ideal for relaxing or entertaining. This well maintained home offers comfort privacy and low maintenance living. Call today to book your personal tour. (id:57557)
71 Cathedral Court
Waterdown, Ontario
Welcome to this beautifully maintained freehold townhome. Ideally located in a quiet, family-friendly neighbourhood with no rear neighbours for added privacy. This spacious three-bedroom, three-bathroom home features nine-foot ceilings on the main floor, both hardwood and ceramic flooring and California shutters throughout. The main level offers a bright dining room with a cathedral ceiling and a comfortable living room. Flowing seamlessly from the living room, the eat-in kitchen has stainless steel appliance and plenty of storage. A convenient two-piece powder room completes the main floor. Upstairs, you'll find three generous bedrooms including a spacious primary suite complete with a walk-in closet and a double-sided gas fireplace that opens into the ensuite bathroom — a distinctive and inviting feature. The finished basement was completed in 2021 and includes a laundry area, a three-piece bathroom and a spacious family room perfect for relaxing or entertaining. The convenient walk-out makes backyard access a breeze. Recent upgrades include a newer furnace (2023), updated appliances (2021), and fresh paint throughout. This home is ready for you to move in and enjoy. Close to parks, schools and all amenities — you won’t want to miss this opportunity! The carpeting upstairs will be replaced prior to closing. Don't be TOO LATE*! *REG TM. (id:57557)
44 Parkmanor Drive
Stoney Creek, Ontario
Grand 4 +1 bedroom home offering over 4,000 sq ft of luxurious living space with breathtaking views of the Niagara Escarpment. Tucked away at the base of a quiet court in desirable lower Stoney Creek, this home blends elegant design, natural light, and upscale comfort. Inside, you'll find soaring ceilings, oversized windows, and an open-concept layout filled with sunlight. The formal dining room is perfect for entertaining, while the spacious living areas offer warmth and style. Upstairs, all five bedrooms are generously sized with refined finishes. Perfect for growing families or multi-generational living. The fully finished lower level is ideal for entertaining or guests, featuring a sleek bar, lounge, private bedroom, and a spa-like ensuite. Enjoy a double garage and a private backyard oasis with no rear Neighbour's, backing onto the escarpment your own slice of serenity. Located minutes from parks, trails, top-rated schools, and major highways, this is where luxury, privacy, and convenience come together. (id:57557)
1261 Carmichael Drive
North Bay, Ontario
6 Acres M4 Industrially zoned lot, directly beside North Bay Airport. This serviced site is one of the best Industrial lots available in the City. Hydro / Fiber Optics / City Services / Natural Gas all at lot line. Vendor will assist in site preparation. M4 zoning permits a wide variety of uses including: warehouse, courier depot, wholesale, recycling, Industrial Class 1 & 2, Industrial equipment sales, Body Shop, Bulk Sales Establishment and much more. Turnkey site. (id:57557)
11 Victor Avenue
Toronto, Ontario
Absolutely Captivating & Thoughtfully Redesigned! Welcome To This Fully Renovated 3-Storey Masterpiece Nestled On A Quiet, Tree-Lined Street in the Highly Coveted Withrow School District! This 4+1 Bedroom Home Effortlessly Combines Modern Sophistication With Exceptional Functionality. Step Into The Enchanting Main Floor Where A Light-Filled Living Room Awaits, Showcasing A Stunning Fireplace Feature Wall Framed By Built-In Shelving And A Large Window That Bathes The Space In Natural Light. The Open Concept Dining Room Offers Seamless Flow For Entertaining. Just Beyond, You'll Find A Warm And Inviting Galley Kitchen Thats As Stylish As It Is Functional Featuring Quartz Counters And Matching Backsplash, Built-In Appliances, Brushed Gold Accents, And A Clever Built-In Seating Nook Perfect For Morning Coffee Or A Home Office Setup. Large Windows Fill The Space With Natural Light, And A Walk-Out To The Deck Makes Outdoor Dining And Gatherings Effortless. The Third Floor Is A Dreamy Primary Retreat You'll Never Want To Leave Featuring A Custom Walk-In Closet With Organizers And Accent Lighting, A Private Balcony For Morning Coffee Or Evening Wine, And A Spa-Inspired 7-Piece Ensuite Complete With A Double Vanity, Freestanding Soaker Tub, And A Fully Tiled, Glass-Enclosed Shower and Free Standing Tub Designed To Indulge Your Senses. 2nd floor includes three Spacious Bedrooms, Including One With A Private 4-Piece Ensuite as well as a convenient laundry room! No Detail Was Overlooked In The Immaculately Finished Basement Offering A Large Rec Room With A Sleek Wet Bar, An Additional Bedroom, And A Stylish 4-Piece Bath Perfect Space For Guests, A Home Gym, Or Movie Nights! Outside, the front features a charming covered front porch while the back impresses with a large deck and the professionally landscaped backyard is a private retreat perfect for families. All Of This In A Location That Truly Has It All A 93 Walk Score, Steps To Streetcar, Riverdale Park & Withrow Park. (id:57557)
3312 - 99 Broadway Avenue
Toronto, Ontario
Welcome To City Lights On Broadway. Spacious & Functional One Bedroom With Locker. High Level Unit Fill W/ Spectacular Sun Lights. Prime Location At Top Rated Community Yonge / Eglinton. Steps To Subway/Ttc, Shopping Centre, Cineplex, Restaurants, Banks & More. Easy Access To Everywhere. The Boardway Club Offers Over 18,000Sf Indoor & Over 10,000Sf Outdoor Amenities Including Huge Basketball Court, Fitness / Gym Centre, Pool, Party Room And More. One Of The Best Neighbourhood In Prime Midtown Location. Photos Taken Before Occupied. (id:57557)
140 Markell Crescent
Cornwall, Ontario
Charming Bungalow Retreat with Modern Comforts & Spacious Living! Welcome to this beautifully maintained 2-car garage, 3-bedroom bungalow, located in a high-demand family neighbourhood, the perfect blend of functionality and style, nestled on a spacious lot and just a scenic drive from the waterfront, downtown Cornwall, highways and great schools. Outside, it features a large, partially fenced-in yard, perfect for pets or play, and you'll also enjoy entertaining on the generous deck surrounded by a lush green yard and a shed. An in-ground sprinkling system keeps the lawn lush and green. The brick-accented shed provides convenient outdoor storage. This home boasts an open-concept layout ideal for modern living and entertaining all within reach on one floor. Step inside to find gleaming hardwood floors, cathedral ceilings, and pot lights that create a bright and airy atmosphere. The cozy gas fireplace adds warmth to this inviting space, while the large breakfast area with Corian caps provides a sunny spot to start your day. The kitchen is well-equipped with plenty of custom cherry cupboards, stainless appliances, everything you need at your finger tips to elevate your living experience. The primary suite offers a relaxing retreat with a walk-in closet and a full private ensuite bathroom/jacuzzi tub. The main floor bathroom includes a practical vinyl insert for easy maintenance and ceramic tiles. The unfinished basement features a laundry area and ample potential for additional finished square footage. Whether you're looking to downsize or simply settle into a peaceful setting with room to grow, this charming bungalow offers endless possibilities. Additional highlights include: Roof replaced approx. 3 years ago, a Central vacuum system, Heat pump installed just 1 year ago (17k). Inground sparkling system -2000$ approx +/-. Pls allow 24 hrs irrevocable. (id:57557)
1030 - 543 Richmond Street W
Toronto, Ontario
Welcome to Pemberton Groups 543 Richmond Residences at Portland, a contemporary urban retreat located in the heart of the Fashion District. This stylish 1-bedroom plus den, 1-bathroom suite offers a functional layout, modern finishes, and a private balconyperfect for relaxing or entertaining.Ideally situated just steps from the Entertainment District and minutes from the Financial District, this location offers unmatched access to the citys best dining, shopping, nightlife, and public transit.Residents enjoy exceptional building amenities including a 24-hour concierge, fully equipped fitness centre, party and games rooms, an outdoor pool, and a rooftop lounge with panoramic views of the city.A perfect choice for professionals or couples looking for comfort, convenience, and style in one of Torontos most vibrant neighbourhoods. (id:57557)
3306 - 195 Redpath Avenue
Toronto, Ontario
Welcome to CityLights on Broadway!Live in the heart of Midtown Toronto in this modern 2 bedroom, 2 bathroom condo at 195 Redpath Ave. This Bright and functional unit features an open-concept layout, floor to floor ceiling windows, a private balcony with stunning city views. The sleek kitchen includes built in appliances, stone countertops, and ample cabinet space. In-suite laundry, laminate flooring throughout, and roller blinds complete this stylish unit. Enjoy world- class amenities including a rooftop pool, gym, party room, basketball court, and guest suites. Located steps to Yonge & Eglinton, TTC, restaurants, shopping, and future LRT access. (id:57557)
847 - 151 Dan Leckie Way
Toronto, Ontario
Downtown City one bedroom + Den, 615 Sf +37 Sf Balcony. 1 Parking Space. Laundry room with storage place. 24 Hrs Concierge. Indoor Pool and Gym. walking distance to TTC, banks, Sobey's supermarket, shops, park and restaurants. Quick access to highway QEW and DVP. (id:57557)
1329 Klo Road Unit# 212
Kelowna, British Columbia
Welcome home to this beautifully updated bright and open 2 bedroom / 2 full bathroom south-facing unit in this Gordon Park Housing Society complex. Arguably one of the nicest homes in the building, this unit faces directly south for mountain views and an abundance of light, plus this unit is on the quiet side of the complex. Updates include white paint throughout, quality laminate flooring throughout, all light fixtures and switches, plus new toilets. Quality Oak kitchen cabinets, large bedrooms, a beautiful sunroom, a laundry room with vinyl flooring, central vacuum, ceiling fans (x 3), AC Unit, plus loads of storage are included in this home. Underground parking, RV Parking, a Gym, Library, Kitchen, Games Room, and Woodworking shop are all part of the complex. An excellent yet quiet location that is a short distance to shops, parks, restaurants, medical services, public transport & Okanagan Lake. This is a 50+ complex with no rentals or pets please. A Buyer is purchasing a Membership of Gordon Park Housing Society and Exclusive Right to Occupy #212 – 1329 K.L.O. Road, Kelowna BC. Low property Taxes of $963.30 (minus grants the current owner paid $100 in 2024), and there is NO Property Transfer Tax. Please come & view this gorgeous home today!!! https://212-1329klo.info/ (id:57557)
125 - 69 Godstone Road
Toronto, Ontario
This beautifully renovated 2+1 bedroom townhouse in North York is an ideal opportunity for first-time homebuyers, downsizers, or investors. Tucked away in a peaceful corner of a highly sought-after complex, the home offers excellent access to TTC buses and the subway. Enjoy abundant natural light with a bright south-facing exposure, and benefit from being just a short walk to Fairview Mall and Seneca College. The unit also features a finished basement, perfect for additional living or storage space. With the added convenience of underground parking, this home offers both comfort and practicality. BBQ hookup available. First and second floor adds up to 945 sqft (total including basement is 1425sqft). Low monthly maintenance fees of $562.04 cover property tax, water, building insurance, roof maintenance, garbage pickup snow removal, landscaping, and upkeep of the building and common areas making this an affordable and hassle-free living option. Seller may be willing provide financing with minimum 20% down payment. (id:57557)
835 Cedar Glen Road
Kawartha Lakes, Ontario
Welcome to 835 Cedar Glen Road, a bright and spacious raised bungalow offering over 2,400 sq. ft. of finished living space on a peaceful, tree-lined lot just steps from beautiful Sturgeon Lake. This 3-bedroom, 2-bathroom home is perfect for year-round living or a relaxing weekend retreat. With the added benefit of a leased dock space just steps from the property and complete with a dock and boat lift. From the living room, enjoy spectacular views of Sturgeon Lake through large front windows that bring in plenty of natural light and a sense of connection to the outdoors. A highlight of the home is the sunroom addition, approximately 11' x 15', filled with sunlight and offering tranquil views of the backyard. It opens onto a raised deck, ideal for morning coffee, quiet evenings, or entertaining friends and family. Inside, the main level features a spacious kitchen with a built-in glass cooktop and stainless steel appliances, a welcoming dining area, and three comfortable bedrooms. The finished lower level includes a large recreation room, a laundry room, a second bathroom, garage access, and a walkout to a versatile attached workshop tucked beneath the sunroom, perfect for hobbies, storage, or creative pursuits. Additional features include a detached 12' x 20' shed with hydro on a poured concrete pad, a steel roof (2020), a propane furnace, a Trane heat pump, a 200-amp electrical panel with surge protection, and a drilled well with a water treatment system. Offering space, functionality, and lakeside charm, this well-cared-for property is move-in ready and waiting for you to enjoy the best of life in the Kawarthas! (id:57557)
14 - 6172 Squilax Anglemont Road
Magna Bay, British Columbia
Builder and Buyer alert, start the car! Check out this prime lakeside building lot in Blake Point, a 35-lot waterfront community boasting a secluded, private location, right in the heart of Magna Bay. This lot borders Onyx Creek creating a lush & serene natural setting with meandering trails through the creekside forest to the beach and common boat launch areas. Only common lakefront property separates this prime parcel of land from the lake, what a serene environment. The footprint for a new home could range between 1275 to 2351 square feet depending on the riparian setback required at the time of development; an upper level to the home is permitted to a maximum height of 11.5M. Services are at the street & a well is on the lot. Amenities in this private lakeside development are many; tennis & pickleball courts, a multi-use court for basketball or ball hockey, boat launch, a common boat dock in a protected bay for the smooth loading and disembarking of your guests on and off your vessel, a generously sized children’s playground, temporary parking for your boat trailer, a horseshoe pitch and more, all in a magical location. Within minutes from this private location, you’ll find yourself at the local hardware store, grocery stores, fuel station, restaurants, and bumping into local artisans selling their wares, this is a welcoming place to spend time with family and friends. Blake Point has proven the test of time offering buyers with a safe, private, beautiful place to live. (id:57557)
121 Candle Place Sw
Calgary, Alberta
BEAUTIFUL WALKOUT 6 BEDROOM ESTATE HOME loaded with high-end upgrades on a HUGE PIE LOT within a QUIET CUL-DE-SAC that is WITHIN WALKING DISTANCE TO FISH CREEK PARK! Charming curb appeal with an INSULATED TRIPLE CAR GARAGE immediately impresses. Inside is a welcoming sanctuary FRESHLY PAINTED with executive updates that include DESIGNER LIGHTING, 2 HE FURNACES, 2 AIR CONDITIONERS, NAVIEN HOT WATER ON DEMAND, A WATER SOFTENER, STONE COUNTERTOPS throughout, UPDATED VINYL PLANK FLOORING on the upper and lower levels and more! Bayed windows stream natural light into the front living room illuminating the gleaming HARDWOOD FLOORS while extra pot lights brighten the evenings. Clear sightlines into the dining room are perfect for entertaining. The chef of the household will swoon over the GOURMET KITCHEN featuring 9.5 CEILINGS, a CENTRE ISLAND with a GAS COOKTOP and a RETRACTABLE HOOD FAN, GRANITE COUNTERTOPS, a plethora of cabinets and a BUTLER’S PANTRY with a wet bar making hosting a breeze. Adjacently, the breakfast nook is encased in windows creating a bright and airy gathering space for family meals. Open to above the living room is a grand escape for relaxing in front of the GAS FIREPLACE FLANKED BY BUILT-INS while IN-FLOOR HEATING keeps toes warm and cozy. Completing this level is a tucked away powder room & an updated laundry room with lots of storage, a folding table + a utility sink. The LOFTED BONUS ROOM on the upper level overlooks the family room & is equipped with FLOOR-TO-CEILING BUILT-INS and a desk for a quiet work or study space. Retreat at the end of the day to the comforts of the primary bedroom. This massive room overlooks the cul-de-sac from the quaint window seat & has ample space for king-sized furniture. Adding to the luxuriousness is a CUSTOM WALK-IN CLOSET & a LAVISH ENSUITE boasting DUAL VANITIES, A MAKE-UP STATION, FULL-HEIGHT WINDOWS, A JETTED SOAKER TUB and an OVERSIZED SHOWER. All 3 additional bedrooms on this level are spacious and bright, sharing the 4-piece main bathroom. The FINISHED WALKOUT BASEMENT is an entertainer’s dream! French doors lead to the family room inviting relaxation in front of the SECOND FIREPLACE. The rec room has tons of space for games and play with a window seat to curl up with a good book and a WET BAR for easy drink and snack refills. Also on this level are 2 more bedrooms and another stylish bathroom. Endless way to enjoy the great outdoors on the EXPANSIVE UPPER LEVEL GLASS-RAILED DECK or the COVERED GROUND LEVEL PATIO convening for causal barbeques & lazy weekends lounging. The pie-shaped lot allows for tons of play space for kids and pets w/BUILT-IN IRRIGATION keeping the lawn looking its best. Fully fenced with NO REAR NEIGHBOURS for ultimate privacy. Clever under-deck storage hides away the seasonal items. Located mere minutes to Fish Creek Park, the LRT Station, ice rink, sports courts, the aquatic & fitness centre & all major thoroughfares including Stoney Trail. (id:57557)
7692 Birch Drive
Ramara, Ontario
Escape the City and Embrace Nature with This Charming Chalet-Style Retreat on the Black River. Tucked away among mature trees, this unique property offers exceptional privacy and a peaceful natural setting. Whether you're soaking up the river views from the dock, relaxing in the cedar sauna, or drifting along the calm waters, this is a place to truly unwind. Inside, you'll find a spacious family room with hardwood floors, a cozy propane fireplace, and a walk-out to the balcony. The kitchen features a character-rich tin ceiling, and the dining room offers another walk-out to the outdoors. Additional highlights include a large paved driveway, a detached one-car garage, and a separate bunkie ideal for guests or extra space. Brimming with potential, this special property is ready for your personal touch. Located just minutes from Washago and only 15 minutes to Orillia for all amenities. Less than two hours to the GTA your peaceful escape is closer than you think. (id:57557)
1227 Ramara Road 47 Road
Ramara, Ontario
Nestled on a private stretch of Ramara Road, this beautifully updated 3-bedroom, 4-season bungalow offers the perfect blend of classic charm and modern convenience, all just a short walk to public parks on Lake Simcoe, where you can enjoy swimming, nearby boat launches, and breathtaking sunsets. The bright, open living area flows seamlessly into a spacious eat-in kitchen featuring stainless steel appliances, ample cabinetry, and a recently opened wall that enhances the open-concept design. A standout feature is the expansive sunroom, doubled in size in 2022, complete with cedar ceilings, pot lights, an electric fireplace on its own breaker, and spectacular lake views, perfect for watching sunsets or relaxing with a book. Step out onto the deck to soak in the tranquil surroundings with Lake Simcoe just moments away. The primary bedroom includes a walk-in closet, while two additional bedrooms and a well-appointed 4-piece bath offer plenty of space for family or guests. Recent upgrades include newer windows throughout (9 total), two new back sliders, and dual crawl space access, including one beneath the sunroom for easy furnace servicing. The carbon-filtered water system features above-ground shut-off valves, and a 2021 A/C unit ensures comfort during warmer months. The insulated garage has been upgraded with 70-amp service, newer wiring, welder and 20-amp plugs, Roxul insulation, and an electric heater; perfect for hobbies or extra workspace. A lean-to addition on the shed adds extra storage, and steel roofing on the home and outbuildings provides long-lasting durability. Situated on a quiet, community-minded, private road with municipal garbage pickup, this move-in-ready property offers a relaxed country lifestyle close to one of Ontarios most desirable lakes. Enjoy the views, feel the breeze, and make every day feel like a getaway. (id:57557)
105 2nd Avenue Nw
Milk River, Alberta
Located in the charming town of Milk River, this spacious 2-bedroom, 2.5-bathroom home sits on a huge double lot, offering endless possibilities. Featuring a new roof (3 years old), central A/C, and central vac, this well-maintained property is designed for comfort and convenience. The beautifully mature yard provides a serene outdoor space, while the expansive interior is perfect for entertaining, relaxing, or creating personalized areas such as a home gym, library, or office. A bonus prep room off the kitchen allows for extra storage and creativity, and the main floor laundry room adds to the home's practicality. Enjoy the perks of small-town living with incredible outdoor opportunities, including nearby Writing-on-Stone Provincial Park, fishing, camping, and a golf course! Priced at $329,000, this home is a fantastic opportunity for those seeking space, comfort, and a great location. (id:57557)
31410 Lake Ridge Road
Georgina, Ontario
Welcome to 31410 Lakeridge Road, where timeless character meets thoughtful updates in this well-maintained home in Georgina Township. Offering over 1,500 sqft of living space, the main floor features spacious principal rooms with large windows that fill the home with natural light. The living and dining areas offer a comfortable, functional layout, perfect for everyday living and entertaining. The updated kitchen, renovated approximately 10 years ago, boasts white soft-close cabinetry, quartz-style countertops, and a clean, classic aesthetic. Durable laminate flooring runs throughout and sliding doors at the rear lead to a deck overlooking the generous backyard, complete with a large gazebo ideal for shaded outdoor dining, relaxing, or hosting guests. Upstairs, you'll find three spacious bedrooms, including a primary suite with both a walk-in and a second full-size closet, plus a cozy reading nook, perfect for a quiet retreat. A tastefully updated 3-piece bathroom offers modern finishes, and a newly added laundry area (2024) enhances functionality with front-loading machines, a wash sink, and attic access. Recent upgrades include new siding with insulation board, upper windows, eavestroughs, shingles, and exterior lighting (all 2024). Additional highlights include a 200-AMP electrical panel with updated copper wiring, a gas furnace and central air system (2018), and a well-maintained iron water treatment system with softener, charcoal, and chlorine. Set on a 65x150 ft lot, the property features a 4-car paved driveway, two 10x10 sheds, and a rear deck perfect for outdoor enjoyment. The shared laneway is owned, with right-of-way access to a rear neighbour. This move-in-ready home offers a rare combination of charm, comfort, and modern upgrades. Don't miss your chance to make it yours! (id:57557)
1740 Sqft - 328 Mill Street
Brock, Ontario
This bright and versatile retail unit offers over 1,700 square feet of open space, ideally situated just steps from the shores of Lake Simcoe. Located in the thriving and growing community of Beaverton, this space is perfect for a variety of business types including retail, service-based operations, commercial storefronts, or a convenience store. Features include a private entrance, dedicated bathroom, and access to high-speed internet. A fantastic opportunity to establish your business in a high-visibility location! (id:57557)
640 Sqft - 328 Mill Street
Brock, Ontario
Affordable Commercial Space in the Heart of Downtown BeavertonThis 640 sqft commercial unit offers an excellent opportunity for small businesses or entrepreneurs looking to establish themselves in a central, high-traffic location. Just steps from local shops and amenities, this space is ideal for a retail store, office, or service-based business. The unit features an open layout, private entrance, bathroom, and access to cable and high-speed internet. A practical and cost-effective solution for your next commercial venture in a growing community. (id:57557)
2304 Bradley Drive
Armstrong, British Columbia
Move-In Ready! Discover this lovely rancher located in the heart of Armstrong, featuring three spacious bedrooms and two full bathrooms. This beautifully maintained home offers a comfortable and functional layout, ideal for families, retirees and investors alike. Step outside into the stunning backyard, where you'll find a fully fenced yard perfect for kids, pets, or entertaining guests. The large patio area provides plenty of space for outdoor dining, relaxing, or hosting summer barbecues. This property is move-in ready, so you can settle in without delay. Whether you're looking for a welcoming family home or a solid investment, this rancher combines comfort, convenience, and charm. Don't miss out on this fantastic opportunity!! (id:57557)
4122 39 Street
Red Deer, Alberta
This older, traditional bungalow in Red Deer offers a practical layout and a spacious lot, perfect for a variety of lifestyles. The main floor features a bright and inviting living room with a large south-facing window, a designated dining area, a functional kitchen, two bedrooms, and a three-piece bathroom. The developed basement adds versatility with an additional bedroom, a four-piece bathroom, a storage room, laundry area, and a second kitchen and living room space that has been used as an illegal suite. Outside, the large fenced backyard includes a deck, a single detached garage, and extra parking with room for an RV. Conveniently located close to schools, playgrounds, shopping, and transit. (id:57557)
1807 Acadia Road
Vancouver, British Columbia
Stunning custom-built residence on a 13,800 sq.ft. lot in the heart of UBC´s most prestigious neighbourhood. This 5,700 sq.ft. home showcases impeccable craftsmanship with rich hardwood floors, a gourmet kitchen featuring top-of-the-line European appliances, and spacious living, dining, and office spaces on the main level. Upstairs offers 4 generous bedrooms, including a luxurious primary suite with a large private patio overlooking the beautifully landscaped backyard. Designed for entertaining, the outdoor space boasts an illuminated pool, hot tub, covered patio with built-in BBQ, fridge, roof heaters, and fireplace. The basement includes 3 additional bedrooms, a large rec room, home theatre, wine room, and geothermal heating. WINE AND SNACKS OPEN HOUSE : THURSDAY JULY 3RD, 3-5PM (id:57557)
116 2551 Parkview Lane
Port Coquitlam, British Columbia
This beautiful 1 bed + den, 1 bath ground-level & 2 parking stalls, 824 square ft of thoughtfully designed living space, this unit feels spacious and functional-perfect for first-time buyers looking to put down roots. Step inside to find brand new flooring, fresh paint throughout, and a new dishwasher. The open-concept living area flows seamlessly to a private patio, offering easy access and a great spot to unwind or entertain.The versatile den is perfect for a home office, nursery. Plus, 2 underground parking stalls-a major perk in this area! Located just steps from Gates Park, scenic trails, transit, and schools. Clubhouse includes: ping pong, darts, shuffle board, pool table, meeting room/activity room for private functions. 2 Pets allowed, no size restrictions. Call your REALTOR to View. (id:57557)
1684 Hazen Road
Langton, Ontario
Nestled in a peaceful location just minutes from the beautiful Deer Creek Conservation Area, this charming 3+1 bedroom, 1+1 bathroom bungalow offers a functional and inviting flow throughout. Perfect for families or those seeking single-level living with additional space, this home features an attached double garage and a partially finished basement with plenty of potential. Step inside to a bright and airy living area, seamlessly connecting to the kitchen and dining spaces, ideal for both everyday living and entertaining. The main floor offers three well-sized bedrooms. The extra bedroom in the partially finished basement provides a private retreat for guests or a versatile space for a home office or hobby room. The attached double garage ensures convenience and extra storage space, while the basement offers incredible potential for customization, whether you need more living space, a recreation room, or additional storage. Outside, enjoy the tranquility of nature just moments from your doorstep, with Deer Creek Conservation offering walking trails and scenic views, perfect for outdoor enthusiasts. (id:57557)
214 186 Algoma St N
Thunder Bay, Ontario
Welcome to this immaculate, move-in ready 3-bedroom, 2-bathroom condominium in highly desirable Brookside Manor. Offering over 1,400 sq feet of beautifully maintained living space, this gorgeous, pet-friendly building provides comfort, style, and convenience all in one. Enjoy your private balcony overlooking McVicar Creek, serving tranquil views and a perfect spot to unwind. The open-concept layout is ideal for both everyday living and entertaining. The living room, featuring a built-in TV nook and electric fireplace with updated mantle, flows seamlessly into the dining area and modern kitchen—complete with granite countertops, central island, new stainless steel appliances, built-in microwave, dishwasher, and plenty of cabinet and counter space. The spacious primary bedroom is a true retreat, with a walk-in closet, a refreshed 3-piece ensuite, and ample room to relax. Two additional bedrooms provide flexibility for family, guests, gym or home office needs. Additional features include updated 4 piece bathroom, ensuite laundry, storage room, updated windows, central air conditioning, one indoor parking spot & storage locker. Enjoy easy access to scenic recreation pathways along McVicar Creek, as well as nearby shopping, the Marina, Port Arthur Medical Clinic, and the downtown core. Say goodbye to yard work and hello to carefree condo living—your new home awaits along the river at Brookside Manor! (id:57557)
4 - 1439 Woodroffe Avenue
Ottawa, Ontario
Welcome to our inviting second-floor office space, designed with your needs in mind. Here?s what we offer: Modern amenities, enjoy newer flooring and fresh paint throughout the space, creating a bright and welcoming atmosphere. A kitchen, take advantage of a shared kitchen featuring granite countertops and ample cabinet space perfect for breaks or informal meetings. Also convenient facilities like access shared bathrooms and benefit from newer plumbing fixtures for added comfort. Security first, work with peace of mind in a secured building, complete with 24-hour camera monitoring. Bright LED lighting and high-speed internet with WIFI ensure a productive work environment. Enjoy plenty of parking for you and your clients.\r\nDon't miss the opportunity to elevate your business in this fantastic office space! Contact us today to schedule a tour! (id:57557)
113 Popplewell Crescent
Ottawa, Ontario
Welcome to 113 Popplewell Cres! Experience exceptional living in this bright, spacious 3-bedroom, 3-bathroom townhome located in the highly desirable Barrhaven community. The open-concept main floor boasts elegant hardwood flooring, a stylish kitchen with a large island, quartz countertops, and stainless steel appliances. The dining area offers ample space, flowing seamlessly into a generous living room featuring soaring vaulted ceilings and a cozy gas fireplace. Upstairs, youll find three well-sized bedrooms, a convenient laundry area, and a large primary suite complete with a private 4-piece ensuite. The finished basement provides a bright and expansive recreation area, along with plenty of storage. Conveniently situated just minutes from Highway 416, local restaurants, shopping, grocery stores, parks, recreation facilities and walking distance to Costco. This is a home you dont want to miss! (Photos were taken prior to tenant occupancy). No pets, no smoking please. Deposit - $5,200. (id:57557)
133 Forward Avenue
Ottawa, Ontario
Located in the vibrant and evolving community of Mechanicsville, this 50' x 97' lot offers a unique opportunity for investors, developers, or builders looking to tap into one of Ottawa's most connected urban neighbourhoods. The property currently features a duplex, providing holding income while you plan your next move. Zoned R4UD, the site offers versatile redevelopment potential, including low-rise multi-unit housing (8-10 units) or sever the lot into two 25' x 97' lots and build front/back semis on each! Just steps from Parkdale Avenue and the lively Hintonburg neighbourhood, you'll enjoy proximity to some of Ottawa's best local shops, cafés, and restaurants. The Kichi Zibi Mikan parkway and Bayview Station (LRT) are just around the corner, offering quick access to greenspace and the city's top transit hub. Whether you're building a new multi-unit development or land-banking for future appreciation, 133 Forward Avenue is a smart addition to any portfolio. Buyer to do due diligence, the existing building is being sold AS-IS for land value. Seller makes no representations or warranties related to zoning or future development. (id:57557)
4806 Frank Kenny Road
Ottawa, Ontario
Welcome to this well maintained 3 bedroom bungalow (with spacious lower level apartment!) in Vars, featuring an attached double garage, barn & workshop - all set on a private and expansive 6.64 Acre lot.The main floor boasts a bright and open layout, with a welcoming living room that flows seamlessly into the kitchen and dining area. Head onwards and step through the family room to access the large upper deck; perfect for outdoor dining or relaxing with a view. The primary bedroom offers a walk-in closet and a 3pc ensuite, while two additional bedrooms and a full bathroom complete the level. Downstairs, the large lower level apartment with its own separate entrance features 2 bedrooms, a full kitchen, open-concept living/dining area and a 3-piece bathroom. Perfect for extended family or as an income generating rental unit! The property also features a versatile workshop; perfect for a home-based business complete with anew furnace and energy-efficient LED lighting and a spacious barn, ideal for housing animals or providing ample storage for equipment and supplies. Additional upgrades include a new hot water tank, new washer and dryer, a GFI electrical panel in the barn, and a new water line running to the barn. Outside the property offers plenty of green space perfect for kids to play, pets to roam or creating your dream garden! Whether you're dreaming of multigenerational living or simply more space to enjoy the outdoors, this property delivers! Ideally located just 5 minutes from Navan, 10 minutes to Orleans, and only 5 minutes from Hwy417. Book a viewing today! (id:57557)
523 Manhattan Court
Russell, Ontario
Welcome to 523 Manhattan Court, a beautifully designed 3-bedroom, 3-bath townhome located in the desirable community of Russell. Enjoy the best of both worlds with small-town charm and easy access to Ottawa, just 25 minutes away. The main level features an open-concept layout with a bright, modern kitchen equipped with stainless steel appliances, quartz countertops, and a large island. The dining and living areas flow seamlessly and lead to a fully fenced backyard with a deck and gazebo perfect for relaxing or entertaining. Upstairs, you'll find three spacious bedrooms and two full 4-piece bathrooms: a main bathroom and a private ensuite off the primary bedroom featuring a walk-in shower. A main-level powder room and attached garage add everyday convenience. Surrounded by parks, trails, schools, and local amenities, this home offers a great opportunity to enjoy a quieter lifestyle while staying well-connected to the city. (id:57557)
36 Wendell Avenue
Ottawa, Ontario
This beautifully updated Monarch-built family home is located in the coveted Crossing Bridge neighbourhood and showcases bright, stylish finishes throughout. Meticulously maintained, it reflects true pride of ownership. The layout is designed with family living in mind, featuring hardwood floors that span the main and upper levels. This guides you through an upgraded kitchen with a spacious dining area and an open-concept great room. The main floor also offers a warm and inviting living room and a dedicated home office and formal living and dining rooms. The versatile 5th bedroom, designed as a large loft, provides the perfect space for a playroom, gym, or music room, and is flexible enough to suit your family's lifestyle. Downstairs, the fully finished basement features a 3-piece bathroom, a recreation area, and a cozy TV room with a gas fireplace. Outside, enjoy the beautifully landscaped yard, colourful gardens, an in-ground pool, a separate pool shed, and updated fencing. This exceptional home is just steps from schools and all the amenities your family needs. (id:57557)
Upper - 12 Knockaderry Crescent
Ottawa, Ontario
Spacious upper levels available for rent. Enter the spacious and bright shared foyer, allowing an easy area to greet your guests. The kitchen features stainless steel appliances, granite counters, eating bar and is open to the eating area with built-in seating. The living room is adorned with gleaming hardwood floors and features a cozy gas fireplace. Enjoy entertaining and family dinners in the beautiful dining room, also adorned with hardwood floors. On the 2nd floor you will find the spacious and luxurious primary bedroom suite with 2 walk-in closets, and access to your private 5-piece ensuite. This level is completed with 3 additional spacious bedrooms, a 5-piece main bathroom, and conveniently located laundry room. Half Moon Bay is a highly desired neighbourhood with many schools, parks and playgrounds, and provides easy access to all the shopping and services Barrhaven has to offer. (id:57557)
21 Station Road
Tatamagouche, Nova Scotia
A unique opportunity to purchase Turnkey one of Nova Scotias major destination attractions and accommodations with over forty thousand visitors a year. The world renowned Train Station Inn, Tatamagouche features ten Caboose and Box Car accommodations, Dining Car restaurant, meeting/relaxation Cars, Baggage Room Bar where regular musical entertainment takes place, large stocked Gift Shop, Coffee Shop and breakfast room, and with additional managers or guest accommodation in the Train Station itself. There is ample guest parking and the resort beautifully landscaped. The Inn has a very high occupancy rate, with dedicated staff, and has been at the centre of the Tatamagouche community for many years. All the attractions of the area are nearby including beaches, golf courses, Ski Wentworth, restaurants and services. Preference will be given to pre-approved buyers looking to take the Inn to the next level, expanding on its high standards, reputation and successful operation. (id:57557)
3854 Prince Of Wales Drive
Ottawa, Ontario
Great potential opportunity for business owner , investor .Originally a two dwelling home converted to single home. finished walkout basement with separate entrance to garage. Property had been renovated 2023-2024. It has 4 bedrooms and 2 full baths , carpet free, in a ready to move in condition. There are 2 hydro meters. The drilled well is belonged to the property and has been shared with neighbor for the nominated cost $25/m to cover the cost if hydro to run the pump (id:57557)
2030 Panorama Drive Unit# 528
Panorama, British Columbia
This updated one-bedroom, one-bathroom unit in the sought-after Horsethief Lodge at Lower Mountain Panorama Village is the ultimate getaway. Perfectly positioned just steps from the Toby chairlift and Village Gondola, this mountain property offers unparalleled access to year-round adventure. After a day on the slopes or exploring the mountain trails, unwind in the nearby hot tubs, only moments from your door. Nestled among the trees with breathtaking mountain views, this property seamlessly combines comfort, convenience, and natural beauty an opportunity not to be missed. (id:57557)
2724 Laurier Street
Clarence-Rockland, Ontario
Great for any industrial use, RV, truck, auto sales and service, or retail. Situated next to Home Hardware on the main retail street in Rockland. Currently operating as an RV repair shop and sales centre. Vacant possession available with 30 to 60 days notice. Building is also for sale and can be provided vacant or with a quality tenant in place for an investor. The building features 3 large bays each with drive-in and drive-out 14 feet high roll-up doors. A total of 10,791 square feet inclusive of the ground floor area (10,196 sf) and mezzanine (595 sf). Ground floor has a reception office with air conditioning, three bays, and interior offices. Plenty of power with 400 amp 600 volt service distributed to sub-panels in each bay. Two suspended forced-are gas heaters in each bay. Access to highway 174. Proximity to other major retail and automotive dealers. Rare opportunity to acquire a facility designed for large vehicles. Ceiling height is 15 "6" clear. Sizeable lot with ample parking. A phase 2 environmental report concludes the site is within the ministry of environment's acceptable standards. Lovely view of the Ottawa river as the property sits above highway 174. Building was constructed in 1998 and expanded in 2000 and 2007. Very clean and well-kept. (id:57557)
10660 98 St Nw
Edmonton, Alberta
Excellent investment opportunity to own this freestanding commercial building with high traffic exposure & only minutes to Downtown, Rogers, Royal Alex Hospital, NAIT, Chinatown and Little Italy shopping district. Price includes land, building & most of the restaurant's fixtures & equipment. This is a custom solid 1999 year built/original owner, commercial CB1 zoning building for all kind of retails, wholesale, office, medical clinic & more. Features 2120 sqft PLUS full basement. Comes with large & bright windows, dining area. Large commercial kitchen with walk-in cooler, commercial hood/make up air, dishwasher, grills, deep fryer, etc. Lots of parking at back of the building and front & back street parking. Owner retiring, aggressive pricing. Perfect for investors or owner operate. Come and check this out and make this property YOURS! (id:57557)
110 1442 Blackwood Street
White Rock, British Columbia
***A Rare White Rock Retreat with Private Yard*** Discover a unique opportunity in the heart of White Rock! This modern 1-bedroom, 1-bathroom condo stands out with a large private fenced yard, perfect for summer lounging, morning coffee, or a pet-friendly space to enjoy the sunshine. Outfitted with low-maintenance artificial turf, this outdoor area offers the feel of a backyard without the upkeep. For you hobbyists there ais plenty of space and soil to flex your green thumb. Inside, you'll find a thoughtfully designed layout featuring sleek laminate flooring throughout, a contemporary kitchen with stainless steel appliances, and an open-concept living space filled with natural light. (id:57557)
2504 140 Street
Surrey, British Columbia
This exquisite 7,000+ sq ft home on a 0.55-acre lot showcases impeccable craftsmanship and high-end finishes. The interior features vaulted ceilings, feature walls with fireplaces, and an open-concept layout. The gourmet kitchen boasts white quartz countertops, a large waterfall island, and a WOK/spice kitchen, flowing into the bright living and dining areas. The main floor includes an office, a bedroom with an ensuite, and a covered deck. Upstairs, a spiral staircase leads to four bedrooms, all with ensuites, including a grand master suite with a private enclosed deck. Additional highlights include a two-bedroom nanny suite and a large solarium upstairs. Located in desirable Elgin Park, this is a must-see! Call today! (id:57557)
30 Smith Heights
Wicklow, New Brunswick
Welcome to your own private oasis! Nestled on 3.4 acres of stunning, landscaped grounds featuring graceful birch trees and a peaceful pond, this spacious 4-bedroom, 2.5-bathroom home offers the perfect blend of comfort, nature, and functionality. Step inside to a warm and inviting main level that features a welcoming entryway, a bright and airy eat-in kitchen, a dining room and a full bathroom. Upstairs, youll find two generously sized bedrooms and an additional full bathperfect for family or guests. The fully finished, walk-out basement adds incredible living space with two additional bedrooms, a half bath, a large family room, and a laundry areaideal for a growing family, guests, or multi-generational living. Comfort is ensured year-round with efficient heating provided by two mini splits and electric baseboard heat. Whether you're enjoying morning coffee overlooking the pond, entertaining in the spacious backyard, or to cozy up in the family room, this property offers tranquility and space just minutes from town amenities. Covered deck in front and back . Dont miss the chance to make this beautiful retreat your forever home! (id:57557)
57 Upton Street
Minto, New Brunswick
Welcome to 57 Upton ST., Minto. A Beautifully Renovated Home on 3 Acres! This completely updated 3-bedroom, 1-bathroom home is move-in ready and sits on a private 3-acre lot, offering both space and serenity. The home has been extensively renovated from top to bottom with quality finishes throughout. Step inside to find a bright and modern interior featuring new flooring, a stunning newer kitchen, and updated fixtures. Enjoy year-round comfort with a brand-new ducted heat pump system and energy-efficient spray foam insulation in the basement. The home also boasts newer windows and a newer roof, providing peace of mind for years to come. Outside, relax on the newer BBQ deck. This is perfect for entertaining or soaking in the quiet surroundings. Whether you?re starting out, downsizing, or looking for a peaceful rural retreat, this property checks all the boxes. Don?t miss your chance to own this beautifully upgraded home in the heart of Minto! (id:57557)
777 Barbara Crescent
Peterborough South, Ontario
This solid brick bungalow is an incredible opportunity for first-time homebuyers or young families seeking space, comfort, and an unbeatable location. Much larger than it appears, this well-cared-for home boasts 3+1 bedrooms and classic plaster walls, offering a charming foundation for your family's future.The main level features beautiful hardwood flooring throughout the living room and bedrooms, creating a warm and inviting atmosphere. Downstairs, the finished lower level is a true bonus with a spacious family room, an additional bedroom, and a 3-piece bathroom providing ideal in-law potential or ample room for kids to play and grow. The private fenced yard is perfect for pets or children, and the paved drive offers convenience.Nestled on desirable Barbara Crescent, you'll love the convenience of this friendly neighbourhood. Commuting is a breeze with Highway 115 access just minutes away, and you're within walking distance to the picturesque Otonabee River for outdoor adventures. All amenities are close at hand, making daily life easy.Don't miss this exceptional chance to own a move-in-ready family home with immediate possession available! (id:57557)
1641 Towne Centre Bv Nw
Edmonton, Alberta
Live where comfort meets convenience in the heart of Terwillegar Towne Centre! This pet-friendly 2-storey townhome is perfect for first-time buyers or investors—steps from a daycare, convenience store, Remedy Café, shops, and other services. The main floor features a bright open-concept layout, a stylish kitchen with a spacious island, and the added advantage of being a corner unit for extra light and privacy. Upstairs, the primary suite includes a walk-in closet and an ensuite, with two additional bedrooms and a full bath. The basement offers laundry, storage, and direct access to the double attached garage. With low condo fees, quick access to transit, schools, Terwillegar Rec Centre, and major routes, this home blends low-maintenance living with an unbeatable location! (id:57557)
212 8th Street E
Wynyard, Saskatchewan
Charming & Updated Family Home! This lovingly maintained home welcomes you with a cozy layout, featuring a bright sunroom spanning the length of the house, a spacious kitchen with ample storage, and fresh flooring throughout. The finished basement includes a large rec room, 4th bedroom, and 3pc bath. Outside, enjoy a nice large yard with apple trees, sheds, and natural greenery. Plus, central A/C and an attached garage add comfort and convenience. Move-in ready! (id:57557)
195 Carwin Park Drive
Lakeland Rm No. 521, Saskatchewan
Lakefront Living at Carwin Park, Emma Lake. Welcome to your serene three-season retreat nestled in the heart of Carwin Park on the beautiful shores of Emma Lake. With 1196 sq ft of usable living space & a walkout basement that opens directly onto your lakefront yard, this property offers a true escape into nature with all the comforts of home. The walkout basement, built in 2012 with ICF construction & 9-foot ceilings, provides a bright & spacious entry point from the lake. Inside, you’ll find a warm & inviting open-concept main floor with kitchen, dining, & living spaces all oriented to take full advantage of stunning lake views through a full wall of windows. A Dura Deck balcony extends the living area outdoors, perfect for morning coffee or evening gatherings. This home offers three generous sized bedrooms, each with its own closet. The property has one 7 a half bathrooms. A skylight, added in 2009, fills the main living area with natural light, enhancing the bright & airy feel of the interior. The walkout foyer on the lower level provides seamless access to the lakeside yard, ideal for entertaining or relaxing by the water. Outside, the property is beautifully landscaped with lawns both front & back, a cozy firepit area & a woodshed. The included aluminum dock, new in 2020, stretches out into the water for easy lake access. A boathouse with a bunkhouse above—currently used as a workshop—features its own balcony with a spectacular view of the lake. Additional features include electric heat, a 1,200-gallon water tank housed in a dedicated watershed, a 1,000-gallon septic tank, shingles replaced in approximately 2012, & parking for up to six vehicles. All existing appliances, furniture (indoors and out), kitchen supplies, linens, lawn care equipment & tools are included, making this move-in ready for your summer adventures. Don’t miss the opportunity to own this lakefront gem where every day feels like a getaway! (id:57557)

