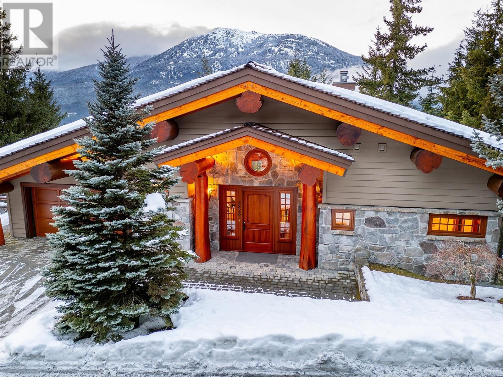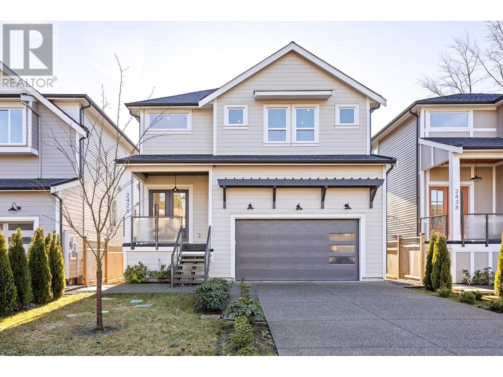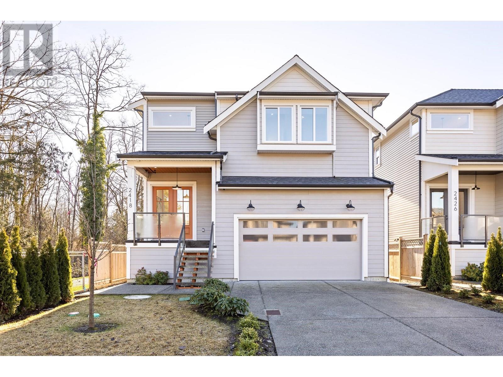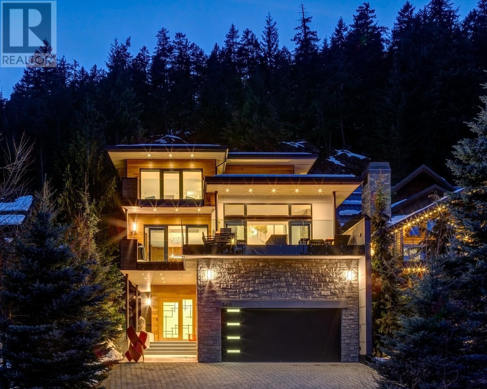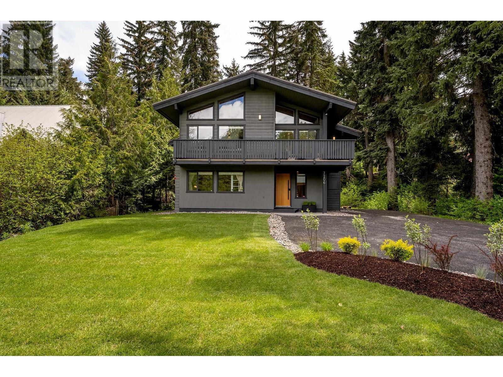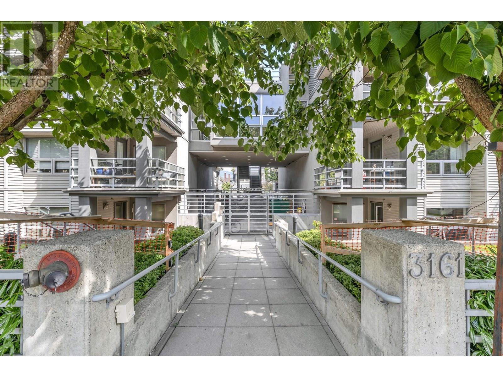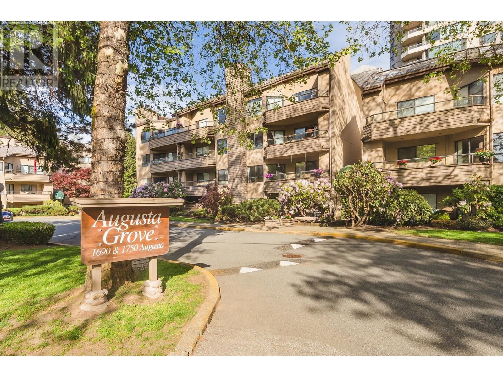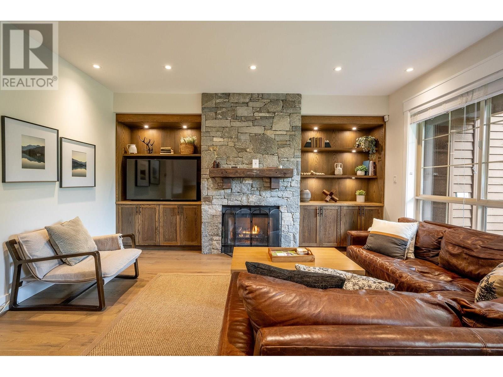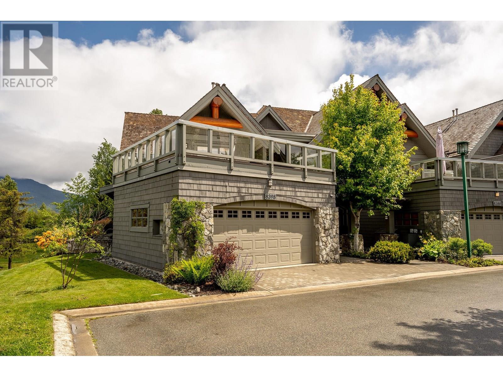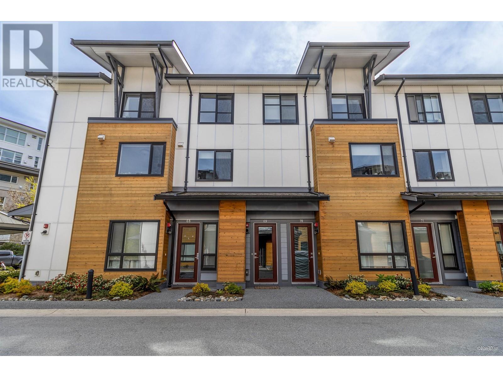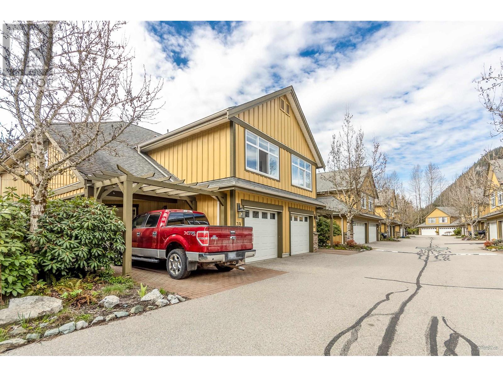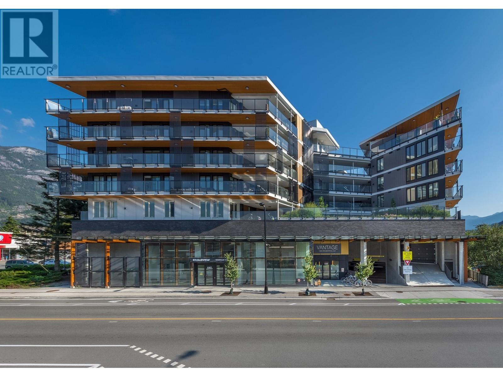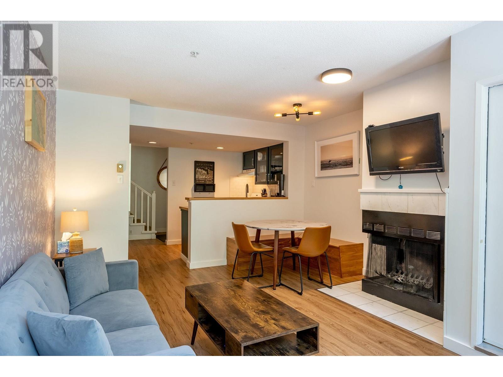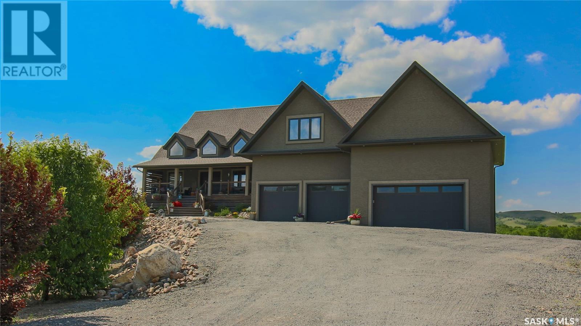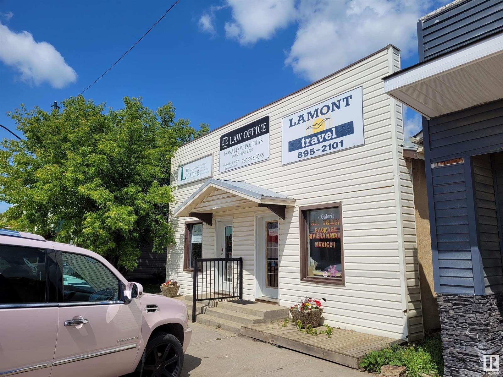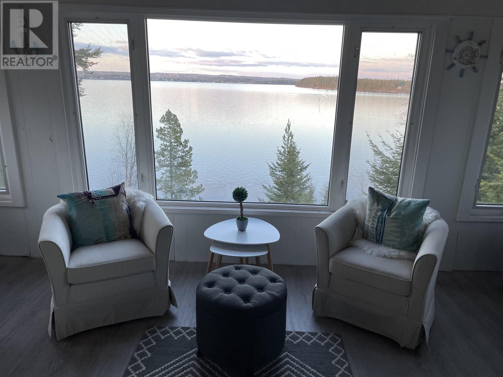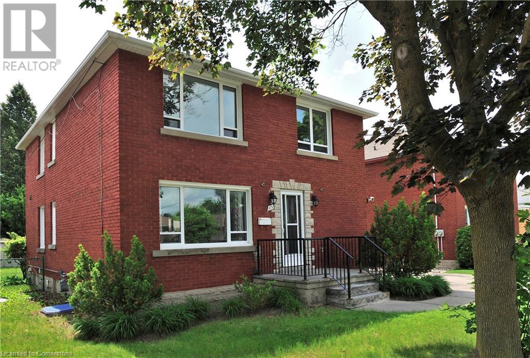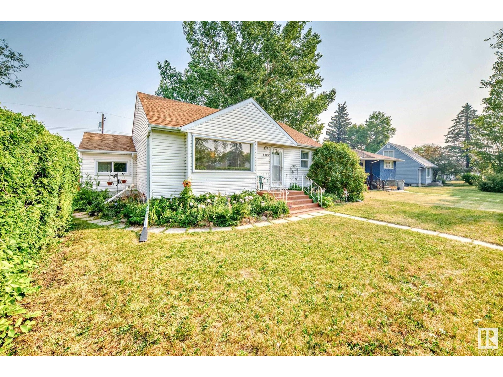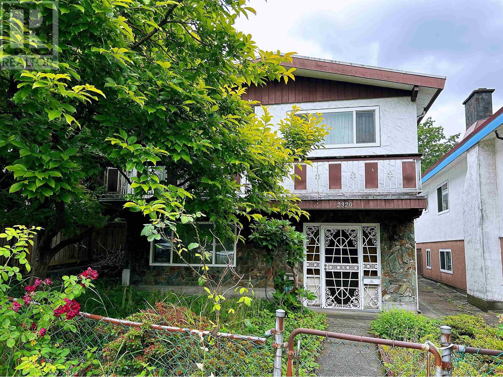3826 Sunridge Drive
Whistler, British Columbia
3826 Sunridge Drive is a jaw dropping property that will take your breath away the very moment that you pass through the front door. Panoramic valley, golf course and mountain views greet you and are the stunning backdrop throughout the 4 levels and 5,330 sq/ft of incredibly well thought out and welcoming living space. Natural lights pours in and warms up the main living space courtesy of beautiful floor to ceiling window features and the post and beam construction is the perfect accent to make this property offer a wonderful sense of home. There is plenty of room whether you like to entertain large groups OR enjoy more intimate gatherings courtesy of 6 spacious bedrooms and a total of 9 bathrooms. Magnificent outdoor space allows you to enjoy the great outdoors year round, whether it be relaxing in your private hot tub or simply sitting back and watching the sunset. Desirable location, spectacular views and ample living space make 3826 Sunridge Drive an absolute must see! (id:57557)
2426 Friskie Avenue
Port Coquitlam, British Columbia
Hello, I am 2426 Friskie Ave; one of 5 Brand new Homes built close to Coquitlam Centre, elementary school, day care, sky train station, West Coast Express and Coquitlam River Trails. I am tastefully built by my builder and studded with ITALIAN TILES, HIGH QUALITY LAMINATE FLOORS, SHOWER JETS,FLOATING TOILETS,HOT WATER ON DEMAND,MODERN LIGHT FIXTURES, LAWN SPRINKLERS,AIRCONDITIONING, RADIANT HEAT, GLASS RAILING inside and outside and much more. Of course, I have 2 Bedroom legal suite to help your mortgage payments and office for work from home moms and dads. Come and meet me. I will be happy to see you. Open House Saturday Feb 8th & Sunday Feb 9th 2 to 4 pm. (id:57557)
2418 Friskie Avenue
Port Coquitlam, British Columbia
Hello, I am 2418 Friskie Ave; one of 5 Brand new Homes built on Corner lot close to Coquitlam Centre, elementary school, day care, sky train station, West Coast Express and Coquitlam River Trails. I am tastefully built by my builder and studded with ITALIAN TILES, HIGH QUALITY LAMINATE FLOORS, SHOWER JETS,FLOATING TOILETS,HOT WATER ON DEMAND,MODERN LIGHT FIXTURES, LAWN SPRINKLERS,AIRCONDITIONING, RADIANT HEAT, GLASS RAILING inside and outside and much more. Of course, I have 2 Bedroom legal suite to help your mortgage payments and office for work from home moms and dads. Come and meet me. I will be happy to see you. Open House Saturday, January 25 th, 2 to 4 pm (id:57557)
3418 Blueberry Drive
Whistler, British Columbia
Exquisite luxury home in Blueberry Hill. A prestigious neighbourhood close to stunning Alta Lake and the Valley Trail. This custom-built Energy Star certified home epitomises energy efficiency. From the grand entry, head up the inviting staircase or take the elevator. Guest quarters & gym are located on the ground floor. Gourmet kitchen boasts walk-in pantry & Miele appliances. Breath-taking mountain views showcase the ski slopes of Whistler Blackcomb. Enjoy the incredible Alpenglow while dining al fresco & soak up Whistler living in your secluded infinity edge hot tub. Primary bedroom features patio, fireplace, walk through dressing room & ensuite. This elegant home is being offered fully furnished with designer furniture and tasteful artwork as pictured. Your Whistler sanctuary awaits. (id:57557)
7206 Fitzsimmons Road North
Whistler, British Columbia
Welcome to 7206 Fitzsimmons Road North; an excellent West facing family home located in desirable White Gold, Whistler's favourite walk to everything neighbourhood! Situated on a fantastic, flat 9,800 sq/ft, flat lot that offers great potential. This property is very quiet, peaceful & private and has wonderful front & backyard options where there is ample room to BBQ, entertain, bask in the sunshine, garden or simply sit back, relax and take in your surroundings from this very special location within Whistler's "in demand" neighbourhood. You will find 4 bedrooms & 3 bathrooms in the recently renovated main part of the home, which offers a wonderful, reverse plan, open concept living space. Notable features include beautiful millwork, gorgeous kitchen, vaulted ceilings, gas burning fireplace & irrigation for the main front area: grass and main burm. The suite area of the property has also been recently renovated and is a cozy 1 bedroom + bathroom also with its own gas burning fireplace. (id:57557)
205 128 W Cordova Street
Vancouver, British Columbia
WOODWARDS ! Here is your opportunity to own in a Vancouver Landmark property. This 2nd floor home offers a unique open 2 bedroom- 2 bathroom floor plan. Currently tenanted, this property offers an excellent investment opportunity, a unique lock-off second bedroom, with a kitchenette/laundry - ideal for generating rental income or accommodating guest. Features include, polished concrete ceilings, open concept island kitchen, designer doors and tiles. Amenities are unsurpassed: Club W sits on the top floors overlooking Gastown, Vancouver's Harbour and the mountains. It features a fully equipped fitness center, office area, media room, indoor outdoor lounging and hot tub. rental Strata Fee's includes both internet and heat. Perfect for Investors or a Starter Home. Priced to Sell, Act Now! (id:57557)
1156 Sherwood Boulevard Nw
Calgary, Alberta
Welcome to this well kept 2139 sqft single family home in prestige Sherwood. It situates right across from a playground green space, featuring south backyard, central air conditioning, laminated flooring on the main floor, curve stairs with wrought iron spindle railings, granite counter top, skylight over the stairs, upper floor balcony off the master bedroom, water softener, and central vacuum. The upper floor has 3 bedrooms. Large master bedroom. Large ensuite with 2-sided gas fireplace, separated shower and jetted bathtub, also it has a large retreat office area, and double door to upper balcony with beautiful open view. Main floor with separated living room and family room, formal dining area, bright and sunny family with gas fireplace, spacious kitchen and breakfast nook, and sliding door to large deck. It is walking distance to school, playground, and closes to shopping, public transit, and easy access to major road. ** 1156 Sherwood Blvd NW ** (id:57557)
402 3161 W 4th Avenue
Vancouver, British Columbia
Welcome to the popular Bridgewater building! On the quieter part of West 4th, is this lovely 2 bedroom & 2 bathroom TOP FLOOR unit. Large insuite storage/flex space, open concept layout with gas fireplace in the spacious living area. Bedrooms are situated on opposite sides from one another for maximum privacy! Spacious primary bedroom with plenty of natural light, dual closets and ensuite bath. Fantastic balcony for enjoying some fresh air, morning coffee, summer BBQ's OR use the common area roof top deck. This condo has one EV ready parking stall, bike room & is pet and rental friendly!. Close to all the amenities that Kitsilano has to offer! Shopping, restaurants, grocery stores, coffee shops, transit, parks and beaches! (id:57557)
208 1750 Augusta Avenue
Burnaby, British Columbia
North Burnaby - Augusta Grove SE facing 1 bed / 1 bath condo. Comes with 1 underbuilding parking & 1 storage locker. Storage room also on the unit´s balcony. In-suite laundry hook-ups and shared laundry also available. Amenities include beautiful gardens, a bike room and EV charging stations. Pets allowed, 1 dog or 1 cat. Located within walking distance Squint Lake Park, Burnaby Mountain Golf Course, shopping and restaurants at Greystone Village. Just a 5 min drive to SFU. A beautiful location surrounded by nature and access to walking trails. (id:57557)
17 8030 Nicklaus North Boulevard
Whistler, British Columbia
Englewood Greens is a highly sought after development located within the Green Lake Estates neighbourhood of Whistler, which is conveniently situated next to the Nicklaus North Golf Course. #?17 Englewood Greens is an outstanding? unit that has ?been beautifully updated. The open concept main living space is great for entertaining. Flow effortlessly from the living room? to the kitchen & dining room areas and out onto the peaceful outdoor spaces that are available at both the front and back of the unit. On the upper level you will find the ?lovely primary suite that has a spacious ensuite plus 2? additional bedrooms that share an ?e?xtra bathroom space. On the lower? level of the home is a fantastic? den area that is a flexible space depending on your families needs! #?17 Englewood Greens is exactly what you have been looking for, and the usage flexibility offered courtesy of the Tourism Accommodation zoning is really the cherry on top of this remarkable offering. It really does not get better than this! (id:57557)
8398 Glen Abbey Lane
Whistler, British Columbia
Goldenwood is a luxurious, gated community located in the distinguished Green Lake Estates neighbourhood. 8398 Glen Abbey Lane is a beautiful end unit that is ideally located on the fairway of the 16th hole of Nicklaus North Golf Course. Walk in and immediately be welcomed by the exceptionally warm and welcoming interior space. Vaulted ceilings in the main living area allow the property to be extremely bright and plenty of windows allow you to be awestruck by the fantastic Green Lake, golf course and breathtaking surrounding mountain views. This particular Goldenwood townhome has one of the biggest floor plans in the development and offers 2,348 sq/ft of wonderful open concept living space across 2 levels, where there are 4 bedrooms & 4.50 bathrooms. A 2 car garage AND your very own golf cart garage are great options for a family with recreational gear and toys - not to mention the 4' crawl space. Goldenwood is truly the perfect Whistler community for enjoying all Whistler has to offer in all seasons. (id:57557)
69 1188 Main Street
Squamish, British Columbia
Welcome to Soleil at Coastal Village-where West Coast living meets urban convenience. This 3 bed, 2 bath townhome offers just under 1,300 sq.ft of open-concept living, featuring 9' ceilings, stainless steel appliances, 2 parking stalls, a storage locker and bike room. Thoughtfully designed, the home includes a private patio, in-suite laundry, and secure underground parking. Nestled beside the Squamish Estuary, enjoy scenic mountain views, direct access to waterfront trails, and a vibrant downtown just steps away. Whether you're sipping coffee on the patio or exploring the nearby trails, this home offers the perfect balance of nature and community in one of BC´s most coveted towns! (id:57557)
2301 5380 Oben Street
Vancouver, British Columbia
Opportunity to own a rare piece of real estate with sweeping views of the entire Burnaby North skyline. Soar above it all on the 23rd floor of Urba by Bosa. This bright home features stunning panoramic views of the city skyline & mountains from a spacious covered balcony-perfect for morning coffee or sunset wine. The open layout offers floor-to-ceiling windows, rich engineered hardwood floors & a sleek gallery-style kitchen with ample storage. The large bedroom fits a King sized bed and has a full closet. Enjoy in-suite laundry, private EV parking spot, large storage locker & access to a gym, clubhouse + garden. Steps to Joyce Skytrain, Central Park, Safeway, shops, dining & more. Rentals and Pets OK. Just 15 mins to downtown. A must-see for first-time buyers or smart investors ready to claim a piece of this vibrant, growing neighbourhood. (id:57557)
20 4325 Northlands Boulevard
Whistler, British Columbia
This beautifully renovated townhome is a proven revenue generator. #20 Sunpath comes fully furnished and equipped, featuring its own private hot tub, stainless steel appliances, new flooring and countertops, a gas fireplace (with gas included in the strata fees), and smart home technology for effortless hosting-think smart locks, thermostats, and lighting. Located in the heart of Whistler Village, Sunpath is a quiet, impeccably managed complex offering a heated saltwater pool, shared hot tub, and secure underground parking with ample guest spots. Whether you're looking for a personal getaway or a top-tier investment, this is arguably the best 2-bedroom opportunity in Whistler Village. (id:57557)
1l 2561 Tricouni Place
Whistler, British Columbia
Own a slice of Whistler at a fraction of the price! This 1/12 share offers 1 week each season on a rotating calendar, plus a bonus 5th week every 5 years. Located in quiet Bayshores near a ski-out trail and creek, this bright end-unit features 3 bedrooms, sleeps up to 9ppl, 2 baths, in-suite laundry, sauna, and open living space with full kitchen. Tennis court, BBQ area and park nearby. Walk to Alpha/Nita Lakes, Creekside lifts, and amenities. Annual fee covers all costs. Exchange weeks worldwide with Interval International-a perfect Whistler getaway! (id:57557)
39 41050 Tantalus Road
Squamish, British Columbia
GREENSIDE ESTATES DUPLEX! Welcome to this bright and spacious home in Squamish´s desirable Tantalus neighborhood. Thoughtfully designed with 18' vaulted ceilings, 2 expansive bedrooms plus a den, and 2.5 bathrooms, this home offers both comfort and style. Large west-facing windows fill the space with natural light, while two cozy gas fireplaces create a warm, inviting feel. Enjoy a private backyard, plus a garage for your car and gear. Scenic trails surround you, with parkland behind leading to stunning Squamish nature. Located in a sought-after complex just steps to a café, gym, and all of Squamish's amenities all while being less than 40 minutes away from world famous Whistler! (id:57557)
304 1365 Pemberton Avenue
Squamish, British Columbia
THE VANTAGE, GREAT LOCATION! This modern style condo is centrally located in downtown Squamish. Vantage is a six story landmark inspired by the majestic mountains and natural beauty surrounding it. Sleek, contemporary interior design by Portico Design Group. This west facing , over 600 sq.ft, 1 bedroom home provides versatile living, great outdoor living space to enjoy epic West facing views of the Tantalus Mountain Range. The opportunity to be a part of one of Canada's quickest growing communities awaits!! Walking distance to shopping malls, groceries, farmers market, the Estuary, parks, transit and just about everything Squamish has to offer. (id:57557)
3 2101 Whistler Road
Whistler, British Columbia
Highpointe is a low density, Tourism Accommodation zoned development located within a short walking distance to the Creekside Gondola at the base of Whistler Mountain. Whether you are looking for your full time Whistler home, staff accommodation, weekend retreat or nightly rental property - #3 Highpointe would make a fabulous choice. 1 covered parking space, storage locker for all of your gear, cozy outdoor deck space & lovely courtyard where you can catch up with your neighbours after powder days spent on the hill are all lovely perks offered by this complex. #3 Highpointe is a wonderful, tastefully updated 1 bedroom + den & 1 bathroom unit that offers the perfect amount of space for your slice of Whistler paradise. Enjoy some of the best restaurants that Whistler has to offer; Rimrock Cafe, Red Door Bistro & Mekong Fine Thai Cuisine - that happen to be just a short stroll away. All of the conveniences offered by the new & improved Creekside Village are also at your fingertips. (id:57557)
8 Veterans Road
Peterborough East, Ontario
Welcome to this meticulously maintained 3-bedroom, 3.5 bathroom home in the desirable Burnham Meadows neighborhood of Peterborough. Thoughtfully upgraded when built, this spacious newer two-story home showcases engineered hardwood flooring throughout, adding warmth and elegance to every room. The stylish kitchen features sleek quartz counters with expansive cabinets and serves as the heart of the home. The inviting front porch and landscaped garden enhance curb appeal, while the backyard is perfect for entertaining with a BBQ deck and patio for outdoor enjoyment. Upstairs, the primary suite boasts a luxurious 4-piece ensuite, providing a private retreat. Step down into the finished lower level which offers additional living space, ideal for a family room with a cozy gas stove and home office. Nestled in a fantastic community, this home blends style, practicality, and quality craftsmanship. Don't miss the opportunity to make it yours. A complete pleasure to show! (id:57557)
3212 - 3900 Confederation Parkway
Mississauga, Ontario
** Welcome To M City ** 1Br + Den (Fits A Bed) Suite W/ 2 Baths With Large Balcony In The Heart Of Square One. This Amazing Condo W/Fantastic** City View, Cn Tower And Lake View** Stylish Design Provides The Vibrant Lifestyle The City Core Has To Offer. Modern Finishes And Top-Of-The-Line Appliances, Including Quartz Counter Tops And Stainless Steel Appliances. Minutes To Celebration Square, Sq One Shopping, Sheridan College, Library, Living Arts Centre, Theatre, Restaurants & More...Luxury amenities include outdoor saltwater pool, splash pad, rooftop BBQ area, Fitness center, skating rink, 24 hr Concierge and much more. (id:57557)
40 Pietrowski Drive
Georgina, Ontario
Beautiful 3 Bed, 3 Bath Freehold Home for Sale in Keswick, ON Located in a family-friendly neighbourhood, this spacious and well-maintained freehold home offers 3 bedrooms, 3 bathrooms, and a bright, open-concept layout. Featuring a modern kitchen, a cozy living area, and a private backyard, its perfect for families or first-time buyers. Just minutes from Lake Simcoe, schools, parks, and all local amenities. Move-in ready dont miss this opportunity! (id:57557)
Lumsden Valley View Acreage
Lumsden Rm No. 189, Saskatchewan
Near the town of Lumsden, 20 minutes north of Regina. This 2011 built, 2,906 square foot, two story walkout sits on 44 acres of beautiful private land that backs onto the Qu’appelle River. The front of the home has a large driveway leading to the double attached heated and insulated garage with an negotiable car lift and 14’ walls, as well as a double attached heated and insulated shop with 15’ walls. You enter the home into the foyer that flows into the living room that has a stacked stone gas fireplace. Off of the living room is the main 2 pc bathroom. The dining room has engineered hardwood floors and the kitchen has heated tile floor, a glass tile backsplash, an island with bar seating and quartz countertops, contemporary hanging lights, tons of cupboard space and the stainless steel fridge, stove, dishwasher, microwave and hood fan are all included. The primary bedroom has windows that wrap around the room. The 4 piece ensuite has heated tiles, a deep soaker tub and a large shower with heated seating and a rain shower head. The walk in closet is attached. The primary also has access to the rear deck with a natural gas BBQ hookup and another door that adjoins the dining room. The two other spacious bedrooms on the main floor also have good sized closets and have jack and jill doors to the shared 4 piece bathroom. Upstairs the first room is the bonus room that is currently set up as a home theatre. Another bedroom and 4 piece bathroom finish off this floor. The laundry room is beside the garage door and doubles as a 2 pc bathroom with a sink, folding table, storage and included washer and dryer. The walkout ICF basement on a crawl space is huge. There is a dog room that leads to the large kennel outside. The beautiful 3 piece bath has stylish fixtures, vinyl plank floor and a glass shower. The living area has a rec area with a pool table and a wet bar ready set up. The basement level walks out to the rear deck with an included hot tub. (id:57557)
55 Ridgehaven Cr
Sherwood Park, Alberta
Welcome to this lovely and fresh, wonderfully maintained, MOVE-IN READY, open concept bi-level in the Ridge. This beautiful second owner home has just been updated with brand new carpets, newer hot water tank and paint upgrades. Fully finished from top to bottom, this home enjoys 4 bedrooms, 3 bathrooms and a dining area and living room that have hardwood flooring through out. The well lit, bright island kitchen has a great set of stainless steel appliances including a gas stove you will love cooking on. The spacious master bedroom easily fits a king bed, has a 4piece ensuite and walk-in closet. Downstairs has brand new carpets 2 huge bedrooms, massive rec. room, 4 piece bathroom and laundry/storage area. Outside the visual of the home is warm. welcoming and well maintained. The yard boasts south exposure for the sun enthusiasts. Double garage is insulated and drywalled and could easily accommodate a gas heater. Enjoy this home for many many years to come! (id:57557)
5038 50 Av
Lamont, Alberta
Great Mainstreet Commercial Building/Retail opportunity in the town of Lamont. Building is well kept and currently being used by the owner and 2 other tenants. Opportunity to operate your own business while subsidizing income or lease more of the space. (id:57557)
100 Christine Elliot Avenue
Whitby, Ontario
Beautiful Spacious 3+1 Bedrooms, 4 Washrooms Detached Built Home By Heathwood. Hardwood Floors And Pot Lights Throughout Main Floor. Open Kitchen With Large Centre Island, Granite Counter Tops, Backslash, Master Br With Large W/I Closet. Tray Ceilings, 5 Pc Ensuite, Backyard Is Facing The Park. Close To Shopping, Schools, Restaurants, 412/427/401 ** (id:57557)
4535 Bath Road
Loyalist, Ontario
What more could you want in a property? 4535 Bath Road is a stunning home featuring 3 bedrooms, 2 baths, and a remarkable 7-car garage, all set against the beautiful backdrop of Lake Ontario. This side-split residence offers spacious comfort, style, and waterfront living. Both the family room and living room are large and bright, each equipped with a fireplace and incredible views of the front yard and the water. Descend the stairs to find your recreation room, complete with a bar, ample storage, and another fireplace to keep you cozy while entertaining family and friends. The kitchen is a culinary dream, showcasing granite countertops, custom 2-toned ash and mahogany cabinetry, and engineered jatoba wood flooring. A large dining area leads to your sunroom/hot tub room, perfect for relaxation. One of the most remarkable features of this property is the impressive 7-car garage, spanning over 2,000 square feet - an absolute dream for any car enthusiast. It includes its own alarm system, heating system, dedicated 100-amp electrical service, and both 220-volt plug-ins inside and outside. The home also boasts three spacious bedrooms and a 4-piece bathroom featuring granite countertops and stylish tile floors. The waterfront area is pristine, offering clean water and a concrete boathouse with a retractable door. Enjoy upper and lower decks with stairs leading directly to the water, perfect for swimming and summer enjoyment. With numerous updates, including a modernized kitchen (2008) and high-efficiency propane furnace (2014), this residence has been thoughtfully enhanced. Nestled in the heart of Amherstview, just minutes from shops, restaurants, and only a short drive to the vibrant downtown Kingston, this amazing home is a rare opportunity not to be missed! Embrace the life you deserve! (id:57557)
320 Prince Street
Hearst, Ontario
Welcome to this move-in ready 3-bedroom, 2-bathroom home located in a sought-after area and offering exceptional value with unique features that make it stand out.Built on a spacious slab-on-grade design, this home boasts an updated interior, including a beautifully renovated bathroom (2024) featuring a deep soaker tub for ultimate relaxation. The open layout and bright living areas are perfect for families, professionals, or anyone seeking comfort and convenience.Outside, the property features interlocking walkways and a patio, creating an ideal setting for outdoor living and entertaining.But the real showstopper? A massive 3,500 sq. ft. detached shop, fully wired with hydro perfect for running a business, storing equipment, or indulging in hobbies. With M2 zoning, the possibilities for commercial or industrial use are endless. (id:57557)
18 Rendezvous Island
See Remarks, British Columbia
Quietly spectacular and now more accessible than ever, this 13-acre oceanfront parcel—complete with dock space and a recent fall cleanup—welcomes anyone ready to shape their own off-grid escape. Set high atop the island and accessed by a well-built private driveway, the cleared summit building site offers sweeping 180° views of the surrounding channels, where humpbacks and orcas are frequent visitors. The elevated location provides excellent solar panel potential, perfect for sustainable living. Explore nearby inlets, lakes, and waterfalls, and enjoy world-class fishing, crabbing, and prawning. A well-established road system runs north-south across the island and connects to a barge landing for easy delivery of building materials. Secluded beaches offer quiet spaces to unwind. For those ready to secure a truly off-grid coastal base, this is a rare chance to claim space in one of BC’s most raw and remarkable landscapes. (id:57557)
107 Kincora View Nw
Calgary, Alberta
HOME SWEET HOME! Welcome to your exciting opportunity to own this spectacular, FRESHLY UPDATED home BACKING ON TO A GREEN SPACE in the heart of the coveted NW Calgary community of Kincora! This exquisitely maintained WALKOUT 2 storey home offers incredible pride of ownership along with 4 bedrooms, 3.5 bathrooms, 3,256.50 SQFT of contemporary living space throughout, air conditioning and a central vacuum system. Heading inside you will find the bright foyer, spacious living room perfectly complimented by a cozy gas burning fireplace with a fully built-in entertainment system, sun drenched formal dining room with access to your deck, a breakfast nook, 2 piece vanity bathroom, laundry room with lots of storage space and the gourmet chef’s kitchen with new stainless steel appliances (other than the stove), a stunning granite island with an eating bar, granite countertops, ample cabinet space and a corner pantry. Heading upstairs you will find the beautiful bonus room, 2 generous sized bedrooms, a wonderful 4 piece bathroom and the dreamy master retreat complete with a spa-like 5 piece bathroom with dual vanity sinks, a soaker tub and a large walk-in closet perfect for all of your needs. The fully developed WALKOUT BASEMENT features a massive living room/ recreation room ideal for entertaining or a growing family, 4th bedroom, another full bathroom and utility room with lots of storage space. Outside you will find your beautifully landscaped and fenced backyard with mature trees including a mature crabapple tree, a huge deck with a gazebo to enjoy your tranquil views of the green space and pathways. There is also a double attached garage with additional driveway parking and a charming porch. Additional updates include the roof which was replaced only 2 weeks ago and the left siding, eaves troughs and downspouts which are currently being replaced. This unbeatable location is close to 3 kms of green space and pathways with wildlife directly accessible from the back gate, s hopping centres, public transportation, parks, schools, and major roadways. Don't miss out on your chance to experience Kincora living at its finest! Book your private viewing of this GEM today! (id:57557)
199 Cranford Walk Se
Calgary, Alberta
Take advantage of the awesome NEW Price Point! Most private and quiet, one-of-a-kind prime location, sole end unit with only one neighbour, by open walking paths on higher berm for yard privacy and with screening barrier fencing - awesome value for the incredible price! 199 Cranford Walk SE is the ONLY end unit with 3 side views, situated at the highest, furthest point in the complex, and more convenience being at the end of the single family alley before the main entry. Park directly in your DOUBLE WIDE attached Garage driveway, with tons of additional parking for your family and friends in addition to the Visitor Parking in the main lot. The 3-level-split floor plan is one of the most popular (most recent 2025 Sold was $515k, so great value in purchasing now!) and gives a huge open aspect to the curb appeal upon entry, with a full tiled foyer and closet, directly beside the large living room, which includes 2 walls of 2-storey window South facing sunlight. Up half a flight is the beautiful full-sized Dining Room and Kitchen, which is intelligently split into a sidebar with stainless fridge, pantry and desk/coffee bar, and the main cooking area, where an additional chopping block island can be located, in addition to the existing raised 3 to 4 person eating bar. Granite counters, more stainless appliances, unique backsplash, and stylish dark cabinets add to the aesthetics of this gorgeous 1235 square foot home, along with the hard plank flooring through the main living areas. Upstairs, double Primary Bedrooms, both hold King-sized furnishing (one is being used as a Den/Office/Guest space currently). Each room is equipped with private Ensuite, complete with Granite vanity, walk-in shower or tub/shower unit, and both have a large Walk-in Closet, with folding shelves in addition to hanging, to provide tons of space for clothing and personal best use. The wide landing at the top of the stairs allows room for comfortable in-suite Laundry days, or, can be treated as a re ading Loft! As a bonus, the lowest level offers huge storage under the stairs (30+ square feet) AND a full Games Room, partially developed with drywall - just needs to have the recently cleaned/serviced Furnace and 60 Gallon Hot Water Tank enclosed, to feel complete, and offer future resale values. Enjoy BBQ year round on the concrete patio, with some natural hedges around, perfect for your use, friends, family or your closest canine friend(s)! Harvest Mosaic in Cranston - innovative progressive construction to SAVE money for savvy owners on common area maintenance - solar paneling and micro inverters on the recycling shed, motion security lights at the low-maintenance pathways, high end siding, masonry, iron railings, and an elegant tiered-pathway system between unit blocks, all combine to give privacy and a mountain chalet curb appeal to the entry points. (id:57557)
9101, 2781 Chinook Winds Drive Sw
Airdrie, Alberta
**BRIGHT BEGINNINGS IN PRAIRIE SPRINGS** Welcome to this BEAUTIFULLY decorated, CHEERFUL & STYLISH townhome, tucked into the SOUTHWEST corner of Airdrie’s VIBRANT Prairie Springs community! This 2 BEDROOM, 2 BATHROOM home is a breath of fresh air—CLEAN, MODERN, and filled with NATURAL LIGHT, even though below-grade. Step through your own PRIVATE covered entrance into a WARM & INVITING living space, where the OPEN-CONCEPT layout blends COMFORT with FUNCTIONALITY. The GLEAMING granite countertops, RICH cabinetry, and STAINLESS STEEL appliances in the kitchen will INSPIRE your INNER CHEF, while the SPACIOUS dining area offers the PERFECT place to gather with friends and family. The GENEROUS primary suite features a PRIVATE 4-PIECE ENSUITE and AMPLE CLOSET SPACE, while the SECOND BEDROOM and FULL BATH provide ideal flexibility for guests, a HOME OFFICE, or a COZY kids’ room. You’ll love the MASSIVE IN-SUITE STORAGE ROOM, perfect for all your gear, and the TWO DEDICATED PARKING STALLS make life extra EASY. But the real showstopper? Just outside your door is Prairie Springs’ INCREDIBLE ATHLETIC PARK—8 BALL DIAMONDS, a HOCKEY RINK, a SKATE PARK, SPLASH PARK, VOLLEYBALL COURTS, PICNIC AREAS, and a GIANT PLAYGROUND make this one of Airdrie’s most FAMILY-FRIENDLY and FUN-FILLED locations. With THREE QUICK ACCESS POINTS to major freeways for a SMOOTH CALGARY COMMUTE, this home blends the best of PEACEFUL SUBURBAN LIVING with total CONVENIENCE. As an added bonus, your CONDO FEES include both HEATING and WATER—making budgeting simple and affordable. Whether you’re STARTING OUT, DOWNSIZING, or INVESTING, this home is a BRIGHT, BEAUTIFUL OPPORTUNITY you don’t want to miss! All of this can be yours for just $15,487.50 DOWN & $1,624.76 PER MONTH (O.A.C.). Join us for an OPEN HOUSE EVERY DAY—confirm times and COME SEE YOUR NEW HOME! (id:57557)
5130 Meier Sub Road
Prince George, British Columbia
Cozy Lakefront Cabin with the best views at Cluculz Lake. Beautifully decorated and full of charm, this cozy 2-bedroom, 1-bathroom cabin sits on a 0.56-acre flat lakefront lot in a desirable area of Cluculz Lake. Enjoy breathtaking views through large lake-facing windows that flood the interior with natural light. Relax on the sundeck by the cabin or the second deck by the dock, perfect for soaking in the peaceful surroundings. The property offers plenty of storage with two large sheds and ample space for multiple RVs, making it an ideal spot for family gatherings or summer getaways. Known for its great fishing and serene atmosphere, Champagne Bay is a sought-after destination for both recreation and relaxation. Starlink internet. Wifi smart baseboard heaters. Upgraded electrical. (id:57557)
5036 49 Street
Provost, Alberta
Business Opportunity: Reel Entertainment Theatre – Provost, ABStep into ownership of a well-established entertainment hub in the heart of Provost. Reel Entertainment is a turnkey movie theatre business with multiple income streams and strong community support. Beyond the big screen, this property offers ongoing growth potential through its expanding concession and restaurant area, already drawing returns.A recent and profitable addition is the arcade gaming section, operating on a 40/60 revenue split, which continues to attract new customers and boost monthly earnings. Patrons have shared valuable feedback, offering creative and practical expansion ideas—presenting even more opportunities to grow cash flow and enhance the customer experience.This is more than a theatre—it's a destination. Ideal for an investor or owner-operator ready to bring fresh energy to an already thriving business. Don’t miss your chance to build on a solid foundation in a growing rural community. (id:57557)
510 - 859 The Queensway
Toronto, Ontario
Looking For A Spacious And Modern Condo Unit In A Prime Location? Look No Further Than 859 The Queensway, A Stunning One-Bedroom And Den Unit That Offers Everything You Need. This Unit Features An Open-Concept Living And Dining Area, A Sleek Kitchen With Stainless Steel Appliances, A Large Bedroom With A Closet, And A Den That Can Be Used As An Office Or Additional Space. The Unit Also Comes With A Balcony, An Ensuite Laundry, And A parking Spot. Enjoy The Amenities Of The Building, Such As The Gym, The Party Room, And The Rooftop Terrace. Plus, You'll Be Close To Shops, Restaurants, Transit, And Highways. Don't Miss This Opportunity To Live In One Of The Most Desirable Areas Of The City. (id:57557)
3101 - 4090 Living Arts Drive
Mississauga, Ontario
Live Above It All- Welcome to Penthouse Living. Suite 3101 at The Capital - a showstopping Higher Penthouse where luxury, privacy, & panoramic views collide. Soaring 10 ft ceilings & wall-to-wall windows flood the space with natural light. One oversize parking lot. 5-star amenities: indoor pool, sauna, party room, meeting space, visitor parking & unmatched walkability to Square One, the Civic Centre, Celebration Square, restaurants, grocery stores, and major highways. (id:57557)
171 8 Avenue
Kitchener, Ontario
Legal Duplex investment opportunity This spacious legal duplex offers versatile living with three separate levels: Main Level: Features 2 bedrooms, a living room, kitchen, and full bathroom. Upper Level: Contains 4 additional bedrooms and a full bathroom. Basement Unit: A self-contained dwelling with 2 bedrooms, a kitchen, full bathroom, and laundry room. The property includes a detached double car garage, a very large backyard, and parking for 10+ vehicles plus street parking. Both units have access to an emergency fire escape, enhancing safety. Ideal for multi-generational living or investment, this home offers the opportunity to live in one unit and rent out the other. Conveniently located near Fairview Mall, LRT, public transit, and with easy access to Highways 7, 8, 85, and 401. (id:57557)
30 Bain Crescent
Saskatoon, Saskatchewan
Welcome to this spacious and functional bungalow in the heart of Silverwood Heights. Offering 1,324 sq. ft, this home features 4 bedrooms and 3 bathrooms, including a primary with a 2-pc ensuite. The charming sunken living room has plenty of space for the whole family and a large bay window filling the room with natural light all year long. The formal dining room makes the layout desirable for family and entertaining. The kitchen provides views of both the front and backyards, creating a bright and welcoming space. Downstairs, the fully finished basement offers a large family room and games area with a bar. You’ll also find the fourth bedroom, a 3-piece bath, and a utility room with plenty of storage. Outside, the private backyard includes a patio and lots of green space, perfect for kids, pets, or entertaining. A double front driveway and oversized single attached garage with drive-through access provide tons of parking and functionality. The home has great street appeal with a covered front porch and landscaped front yard. The backyard is fully fenced and has beautiful gardens, mature trees and a garden shed. This is a solid family home in a prime location, ready for your personal touches. Don’t miss your chance to make it your own! (id:57557)
316 Orton Street
Cut Knife, Saskatchewan
Step into comfort and style with this beautifully updated bungalow in the heart of Cut Knife. Offering 1,076 sq ft of thoughtfully designed living space, this 4-bedroom, 2-bathroom home is perfect for families, guests, or anyone seeking both functionality and charm. The main floor features a bright, open-concept layout that effortlessly connects the living room, dining area, and kitchen—ideal for entertaining or family gatherings. Recent updates throughout the home include all-new windows on both the main floor and basement, a stylish kitchen island, a new water heater, fresh carpeting in the basement, new vinyl siding on both the house and garage, updated garage shingles, modern lighting, and a new washer and dryer—just to name a few. Natural light pours in through large windows, highlighting the home’s contemporary upgrades. Outdoor living is just as impressive, with a welcoming side deck and a back deck that opens onto an oversized backyard—perfect for relaxing, gardening, or hosting summer BBQs. A double detached garage provides ample storage and convenience. With so many recent improvements, this property is truly move-in ready. Don't miss your opportunity to own this turnkey gem in Cut Knife—schedule your viewing today! (id:57557)
11409 Leslie Street
Richmond Hill, Ontario
****Shared Unit *****2 Bedrooms With Large Window, Closet And Private Bathroom. Shared Kitchen & Laundry With Landlord. All Inclusive Including Internet. Close to Hwy 404 & Public Transit. (One on 3rd Floor With Private Washroom, Another on Ground Floor with Ensuite Bath & W/I Closet.) Can be rented together or separately. Shared Living/Dining Room, Laundry and Kitchen (id:57557)
5304 53 Av
Redwater, Alberta
Garage lovers—this one’s for you! This property features a rare triple garage, including a heated double bay with 8' and 7' overhead doors, and a separate third bay with its own 7' door—complete with workbench, shelving, and deep freeze. There’s space to park up to 5 more vehicles. Inside, you’ll find 3 bedrooms and 2 full baths, a fully finished basement, and bright, updated living spaces. The kitchen is stylish and functional with modern cabinetry, ample counter space, and appliances. Enjoy cozy evenings in the spacious living room and retreat to the finished basement for movie nights, hobbies, or a home gym. The yard is fully fenced and landscaped, perfect for pets, play, or BBQs. This home blends comfort, practicality, and serious garage space—ideal for anyone who wants it all. Potential for bsmt suite in future (buyer to do own due-diligence with town). Upgrades to the home include: Sump pump and internal weeping tile, new furnace and HWT, plumbing, electrical, Roofs on house, garage, and shed. (id:57557)
5909 13th Line
New Tecumseth, Ontario
Country Living With Town Convenience Home & Heated Shop On 1.5+ Acres! Discover The Perfect Blend Of Charm And Functionality With This Beautifully Maintained Property Set On Over 1.5 Acres, Offering Sweeping Views And Serene Surroundings Just Minutes From Town! A Circular Driveway Welcomes You With Ample Parking, Mature Trees, And Exceptional Curb Appeal. Step Inside To A Warm And Inviting Main Level Featuring A Spacious Primary Bedroom With Walkout To A 2-Tier Deck, A Unique Loft Space, And A Stunning Floating Spiral Staircase. The Fully Finished Walkout Basement Adds Versatility And Extra Living Space For Family Or Guests. Calling All Hobbyists And Entrepreneurs! The Impressive 24 x 60 Heated Shop (Over 1,700 Sq Ft) Is A Rare Find, Complete With Two Oversized Bay Doors, Soaring 18 Ceilings, 200-Amp Service, And A Separate Hydro Meter.Additional Updates Include: Roof Re-Shingled In 2021.This One-Of-A-Kind Property Offers Country Comfort, Town Proximity, And Endless Possibilities. Don't Miss It! (id:57557)
1702 308 Morrissey Road
Port Moody, British Columbia
Welcome to The Grande! This 2 Bedroom + Den unit is a must-see and features AMAZING VIEWS of the City, Valley & Partial Waterview from the Large Wrap-Around Deck facing South-East! Immaculate condition with a Spacious Open Floor Plan, Modern Colour Scheme, Large Windows for Natural Light, Heated Tile Floors in Ensuite, Low Flow Toilets, 1 Storage Locker & 2 PARKING STALLS, 1 of which is already set up for EV!! The Kitchen features High-End Appliances including Built-in Blomberg Fridge, Milano Stainless Steel 5-Burner Stove, Milano Convection Wall Oven, Blomberg Energy Star Hidden Dishwasher, Built-In Pantry, Undermount Lighting & more! The Grande also features a Concierge service, Outdoor Pool, Hot Tub, Sauna/Steam Room, Theatre Room, GOLF Simulator, Guest Suite & more! Located in the heart of Suter Brook Village close to shopping, transit, entertainment & more! (id:57557)
Upper - 1903 Narcissus Gardens
Pickering, Ontario
Luxury living in master planned New Seaton! 9ft ceiling for both ground and 2nd floor! 8ft high doors with 4 bedrooms all with huge walkin closets! All bedrooms have huge window or multiple windows, never short of natural sunlight! 2nd floor laundry room with sink and storage closet. Direct access from garage, huge wallin closets for winter boots, coats. Supply storage right by the door!bright entrance with changing bench and walkin closets, leading to elegant staircase and spacious dining room!! A must see beauty! (id:57557)
206 - 50 Lynn Williams Street
Toronto, Ontario
Battery Park Loft Condo with south view over park! Great walking neighbourhood, only steps from Lake Ontario, shopping, eateries & more ! Nicely equipped amenities in the building, including indoor pool/hot tub, yoga room, gym, party room & guest suites. Granite kitchen has s/s appliances. Built-in breakfast alcove, bookcase & wine bar in open concept living space. Convenient 2-pc Powder Room, storage room on main. Upper level loft bedroom overlooks the main floor and has 4-pc bath w/separate shower, soaker tub, walk-in closet & laundry area. No need for guests to search for on-street paid parking-Visitor's parking on site! Includes one underground parking & locker! Available August 1st - settle in before the CNE opens! (id:57557)
125 - 380 Macpherson Avenue
Toronto, Ontario
Chic Studio Loft Living in the Heart of the City! Step into elevated downtown living with this sleek, open-concept loft in one of Toronto's most coveted pockets, where midtown edge meets downtown energy. Tucked in the iconic Casa Loma district, this just under 600 sq ft ground-floor unit serves serious style with 14' soaring windows, polished concrete floors, and exposed brick that oozes cool. Work from home in style or make a quick escape to the office your private deck opens directly onto Huron Street for the ultimate blend of discretion and convenience. The flow is seamless, the vibe is urban, and the location is second to none. Steps to the TTC. Minutes to Yorkville, the Annex, and top-tier dining, fitness studios, and boutique shopping. This is the kind of space that turns heads and keeps life effortlessly connected. This is not just a rental. It's a lifestyle. *Unit Photos are Virtually Staged* (id:57557)
#305 10523 123 St Nw
Edmonton, Alberta
This stunning 2-bedroom condo perfectly blends luxury & comfort. Ideal for professionals or downsizers, this home is nestled in one of the city’s most vibrant communities. Step into a space that exudes sophistication! The gourmet kitchen is a showstopper, featuring Valhalla granite countertops, an eat-up island, sleek custom backsplash, & premium stainless steel appliances—all designed to inspire culinary creativity. Rich hardwood floors flow through the main living area, complementing opulent finishes & the open-concept layout. Enjoy central AC in summer or unwind on the serene, glass-railed balcony. The huge primary suite offers luxury vinyl plank flooring, a massive walk-through closet & a 4pc ensuite w/ elegant fixtures & generous counter space. A spacious 2nd bedroom, in-suite laundry & underground parking add to the ease of condo living. Enjoy the building’s rooftop patio—perfect for entertaining & taking in sunset views. Impeccable home in a prime location. This isn’t just a condo—it’s a lifestyle! (id:57557)
13, 20 Jacobs Close
Red Deer, Alberta
Welcome to this bright and inviting top-floor condo, perfectly situated in a quiet and well-maintained complex. This spacious two-bedroom, one-bathroom unit features an open-concept layout designed for comfortable living and effortless entertaining. As you enter, you’re greeted by a modern kitchen with newer appliances and a large island that doubles as a meal prep space and a casual dining area. The kitchen flows seamlessly into the living room, creating a welcoming atmosphere ideal for gatherings or quiet evenings at home. Convenience is key in this unit, with in-suite laundry making day-to-day life that much easier. Down the hall, you’ll find a full four-piece bathroom and two generously sized bedrooms, each offering ample closet space for all your storage needs. The unit also includes one designated parking stall, with an abundance of visitor parking available just steps from your front door—perfect for hosting friends and family.Ideally located near local schools, shopping, and the Johnstone Industrial Park, this home offers a wonderful blend of comfort, convenience, and community. Whether you're a first-time buyer, looking to downsize, or searching for a great investment opportunity, this property checks all the boxes. Condo fees include heat, water, and more, adding extra value and peace of mind. Don’t miss your chance to make this charming condo your own. (id:57557)
2320 E 1st Avenue
Vancouver, British Columbia
Rare opportunity for investors and developers! Land assembly of 4 contiguous lots stretching to the corner of E 1st Ave and Garden Dr. Zoned RM-12N, allowing for 3.5 to 4-storey apartment or townhouse development. Located in a vibrant East Vancouver neighbourhood near Nanaimo St, with transit, schools, and shopping close by. Solid 2-storey home with back lane access. Excellent potential in a fast-growing area - bring your development ideas! Buyer to verify all details with City of Vancouver. (id:57557)

