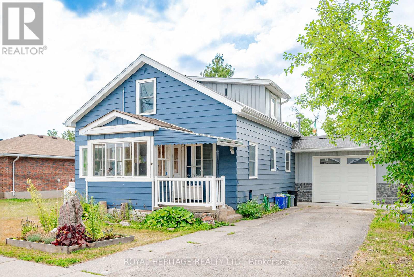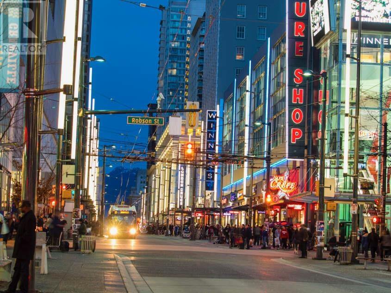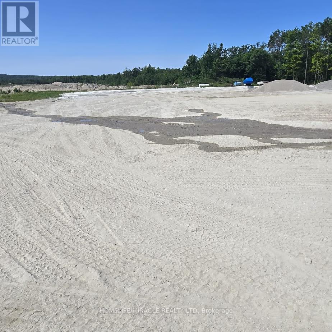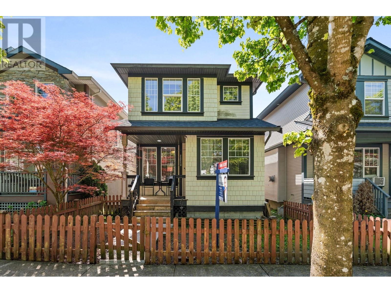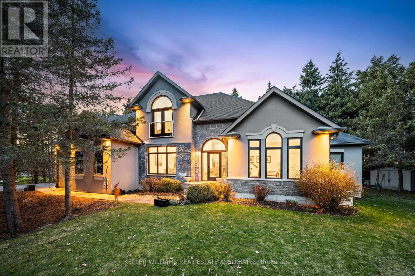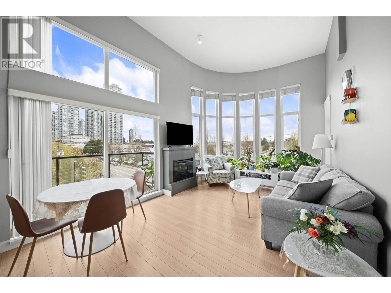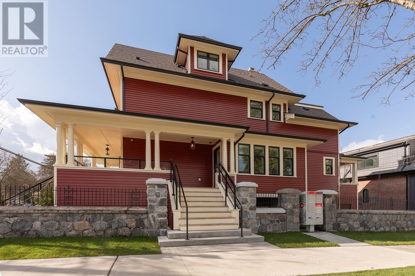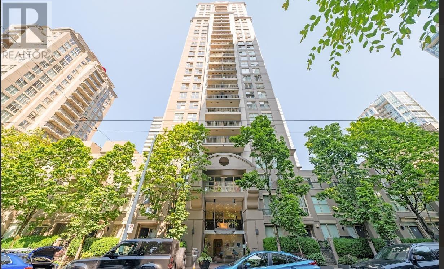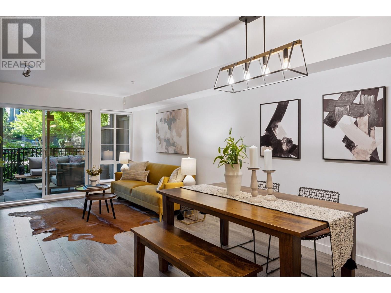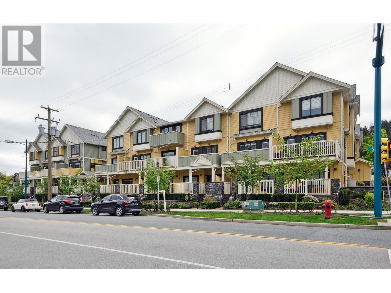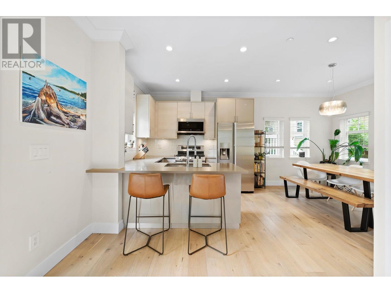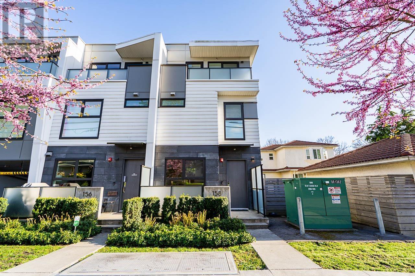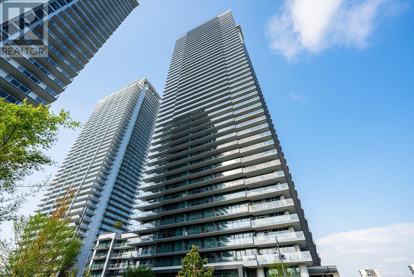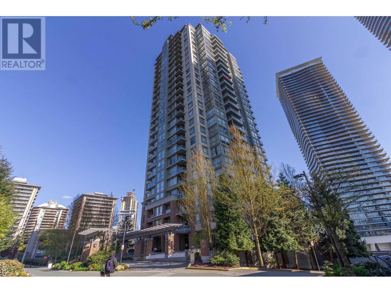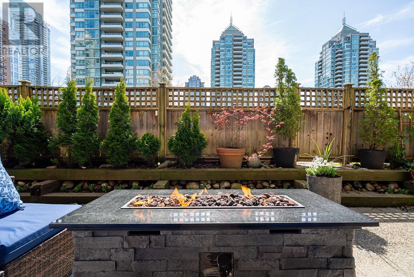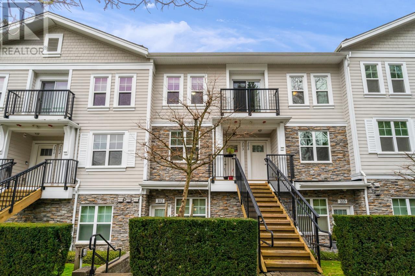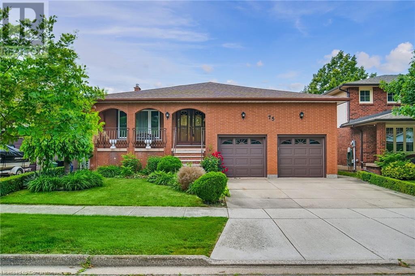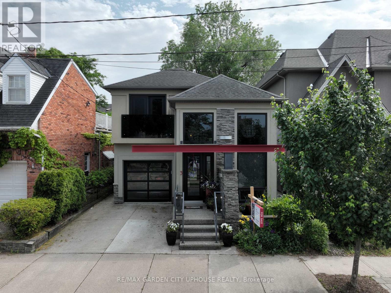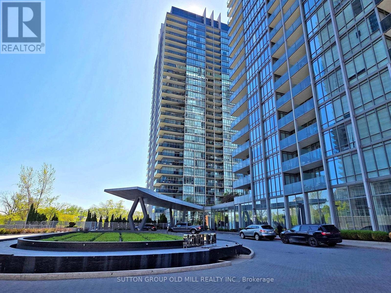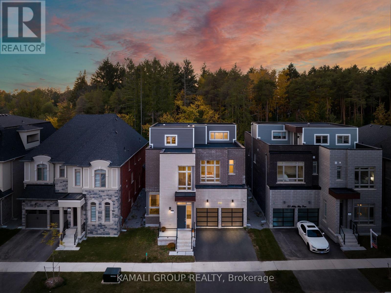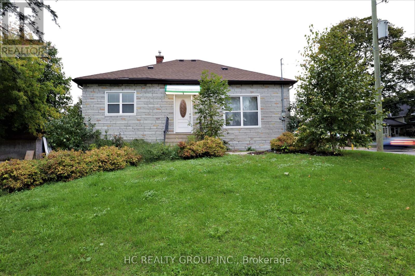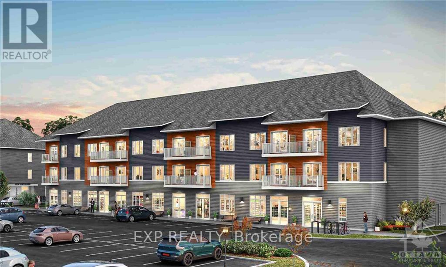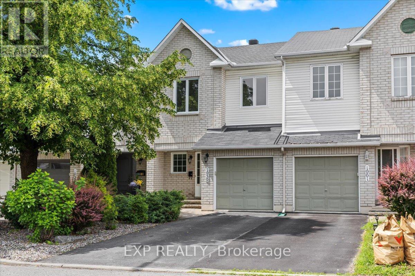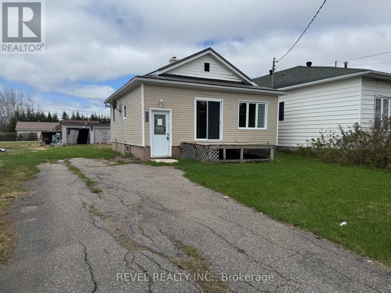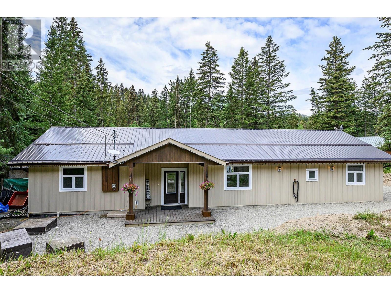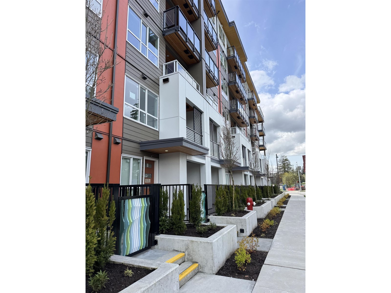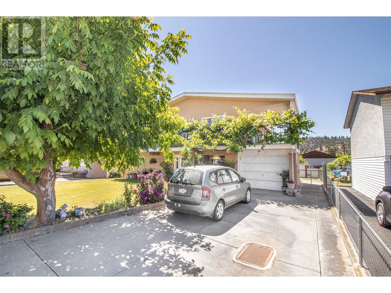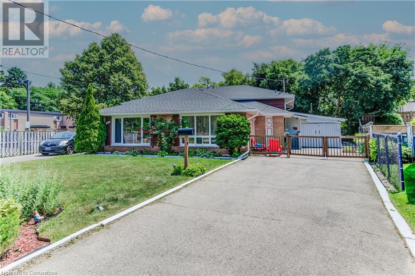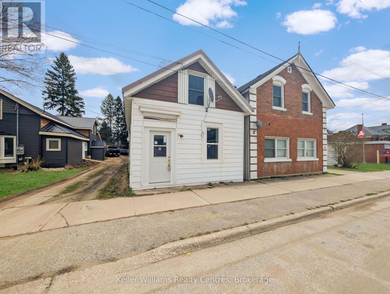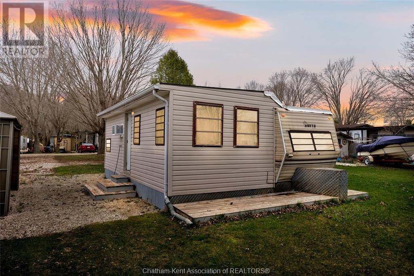34 Prince Street W
Kawartha Lakes, Ontario
Nestled in the heart of Bobcaygeon with picturesque vistas, this beautifully updated home (built in 1948) effortlessly combines nostalgic charm with modern comfort. Boasting 2 bedrooms, 2 baths, and an efficient propane furnace with central air, its a sanctuary for all-season living. Stepping inside, youre greeted by a main-floor office and a dramatic sunken family room featuring vaulted wood ceilings, light-filled French doors, and a cozy wood-burning stoveperfect for intimate gatherings or relaxing evenings. The updated kitchen dazzles with tasteful finishes and stainless appliances, while the renovated bathrooms ensure seamless daily routines.Outside, enjoy direct access to a spacious patio ideal for morning coffee or summer BBQs, enclosed by a lush, privately fenced backyard stretching 135' deep. A convenient attached garage and municipal water/sewer services add everyday ease.Just a short stroll away, this home is steps from the historic TrentSevern Lock 32 with scenic boat-watching and summer events and mere minutes from the waterfront, charming downtown, and the beloved Kawartha Dairy. With thriving local shops, patios, coffee houses, trails, and a vibrant cultural scene, this is authentic Kawartha Lakes living. (id:57557)
11531 Confidential Street
Vancouver, British Columbia
Business for sale. More information coming soon. (id:57557)
390 Lafontaine Road E
Tiny, Ontario
1 acre of cleared, levelled yard space available for lease in Tiny, with the option for additional yard area if required. Ideal for parking, outdoor storage, staging, or a variety of commercial and business uses. This versatile yard offers excellent functionality with a wide turning radius to accommodate larger vehicles and equipment. The property is gated with secure access and located on a well-traveled road providing strong exposure and convenient access to Highway 93 and surrounding regional routes serving Midland, Barrie, and Simcoe County. Situated approximately 40 minutes from Barrie, 50 minutes from Orillia, 30 minutes from Wasaga Beach, and 50 minutes from Collingwood. Flexible lease terms available a great opportunity to establish or expand your business in a strategic location. (id:57557)
24280 102a Avenue
Maple Ridge, British Columbia
Welcome to Country Lane in the heart of Maple Ridge! The perfect starter home to plant roots & grow your family, it checks all the boxes! Situated on a picturesque tree lined street, this 4 bed, 3.5 bath home offers a functional layout with all the space your growing family needs. The main floor features the living room, kitchen, dining & family rooms. Upstairs you will find 3 lrg bedrooms, including the master suite. On the lower level is another lrg bedroom, full bath, laundry & rec room. The sunny back yard has a lrg deck for summer living! You are walking distance to both the high school and elementary schools, a playground down the street & local coffee shop, pizzeria & daycare around the corner! Lane access offers 2 parking spaces and storage shed. (id:57557)
18 Red Oak Crescent
Oro-Medonte, Ontario
Welcome to 18 Red Oak Crescent, a distinguished residence in the prestigious Arbourwood Estates of Shanty Bay - an exclusive enclave of 100 estate homes with private access to the shores of Lake Simcoe. Set on a secluded 0.75-acre lot enveloped by mature pine trees, this 3,887 sq.ft. home provides the perfect blend of refined elegance and natural serenity set against a rare backdrop of wilderness. Architecturally significant in its design, the grand great room sets the heart of the home and stuns with soaring cathedral ceilings and a dramatic stone fireplace. Crafted for the discerning host, the gourmet kitchen is appointed with stainless-steel appliances, an expansive centre island, and a dedicated breakfast bar all flowing to the wraparound deck with a hot tub insert invites alfresco entertaining under a canopy of trees. The main level primary suite is a private sanctuary featuring a custom walk-in closet, spa-inspired ensuite with a jetted soaker tub, and direct access to a secluded morning coffee deck. The upper level features two generously sized bedrooms, a beautifully appointed full bathroom, and an open-concept loft that gracefully overlooks the soaring great room below perfectly blending space, light, and architectural elegance. A fully finished lower level offers additional living space, a full bath, and a large storage area with endless potential. Additional highlights include the main floor laundry and an oversized double garage. Ideally located just 10 minutes from Barrie, and moments from premier golf, ski resorts, and the acclaimed Vetta Spa, this exceptional estate delivers timeless luxury in a setting of unmatched tranquility. (id:57557)
401 1188 Johnson Street
Coquitlam, British Columbia
Fantastic opportunity to own a beautiful PENTHOUSE CORNER residence at The Maya! This SE facing 1 + Den suite has so much to offer. 14' HIGH CEILING, FLOOR TO CEILING WINDOW, stylish kitchen, 2 balconies & a spacious den to create a guest room or work from home space. Bonus: Storage Locker on same level as home, secured parking & Bike Room. Ideally situated in the heart of Coquitlam. Directly across the street from Coquitlam Centre, you´ll enjoy unmatched convenience with shopping, dining, & recreation just steps from your door. Commuting is a breeze with the Evergreen SkyTrain station within easy walking distance. (id:57557)
1061 Semlin Drive
Vancouver, British Columbia
Welcome to 1061 Semlin Street, located in that gorgeous pocket between Victoria and Nanaimo in Grandview. This family friendly and vibrant neighbourhood is a real community. Steps from St. Francis, a short stroll to The Drive, many beautiful parks, restaurants, cafes, and amenities for families including Lord Nelson elementary. This unique and bright fully detached townhome features an ideal open concept layout on the main floor with spacious living room, dedicated dining area and a large kitchen with breakfast bar and powder room. Upstairs find three spacious bedrooms, including the primary bed with en suite plus additional full bath. Beautiful build quality and high end finishes throughout will delight the discerning buyer. Air conditioning, very large 12 feet x 6 feet storage locker, fenced patio, and parking included. OPEN HOUSE: Sunday July 20th, 2:30-4pm (id:57557)
1081 Semlin Drive
Vancouver, British Columbia
Great things come in small packages! This four bedroom, four bathroom half duplex has an efficient and unique layout. Originally part of a heritage house built in 1908, it's all exceptional modern comfort now! With matte finish hardwood flooring, Bertazzoni gas range, Fisher and Paykel appliances, quartz countertops, stylish cabinetry, and loads of windows with a spacious front porch and covered back deck too. At the corner of Napier and Semlin, it's one one of the most desirable streets in all of East Vancouver. With three beds, two baths up, plus a fourth bed, recreation room and full bath downstairs with its own entrance. OPEN HOUSE: Sunday July 20th, 2:30-4pm (id:57557)
1204 969 Richards Street
Vancouver, British Columbia
Exceptional Mondrian2 building located in beautiful downtown Vancouver. Walking distance to world cuisines, Yaletown, sky train, the seawall and so much more! Newly updated flooring through Primary room and Den! This property is equipped with 1 parking, 1 storage, access to gym and hot tub and steam room. Text to tour! (id:57557)
115 9283 Government Street
Burnaby, British Columbia
Resort style living here at Polygon's Sandlewood. This 780SF NW facing 1bed1bath+ den ground level home balances practical design with quiet comfort. Open layout features large primary & open den/ home office. Kitchen equipped with gasrange&pantry/laundryroom, generous living&diningarea anchored by a cozy electric fireplace. Large groundlevel patio extends living outdoors. Primary offers walkincloset+ 5pieceensuite w/2sinks, soakertub, & new tileflooring. Amenities: Clubhouse w/gym,yogaroom, outdoorpool+hottub, sauna, gamesroom&minigolf. KeswickDogPark steps away. Close to SkyTrain, LougheedMall, Costco, w/quick highway access while remaining quiet & tuckedaway from trafficnoise. Updates: laminate+tileflooring, washer&dryer, dishwasher,µwave. 1parking&1storage. Open house every Saturday, 2-4pm. (id:57557)
207 80 Elgin Street
Port Moody, British Columbia
Rarely available end-unit heritage-style townhome at Sophia Living. Bright and spacious 3 bed, 2.5 bath unit featuring large windows with water and mountain views from the deck and north-facing second bedroom. Ideally located in the heart of Port Moody, just steps from Rocky Point Park, Brewer´s Row, and beloved local spots like Gabi & Jules, Original´s Mexican, and Osteria Povera. Perfect for commuters with easy access to Moody Centre Station (SkyTrain, bus, and West Coast Express). Features include quartz countertops, a large breakfast island, premium light fixtures, stainless steel appliances, two underground EV-ready parking stalls, a bike locker, and a private storage room. A great blend of comfort, style, and unbeatable walkability. **OPEN HOUSE: Sat, July 19th, 2-4PM (id:57557)
3790 Fleming Street
Vancouver, British Columbia
Beautiful fully DETACHED home with heated single garage in a vibrant, family-friendly community. This 1120sqft 2 level home is filled with natural light from windows on all sides. Features include an open-concept L-shaped main floor, wide-plank engineered flooring, quartz countertops, gas stove, side-by-side fridge, powder room & high ceilings. Enjoy a large fenced garden with sliding patio doors & gate access. Upstairs offers a bright primary bedroom with en-suite, two additional bedrooms, second full bath & in-suite laundry. Also incl. stairwell storage & huge 500+sqft of crawl space. Walk to Lord Selkirk Elementary, 3 parks, 2 grocery stores, gym & library. Rare find in a family-focused complex. Open house Sat 12th 2.30-4.30pm. (id:57557)
158 W Woodstock Avenue
Vancouver, British Columbia
Nestled on the border of Oakridge & Cambie, this impeccably built 4-level 3 bedrm/3 bathrm "END UNIT" Townhome has NO units above or below you! Designed to impress w/floating staircase, warm earth tone finishings, bright expansive windows, a dream kitchen equipped w/Miele appls, paneled fridge & DW, gas cooktop, wall oven & microwave + wine cooler (all cabinetry in kit & bathrms imported from Italy!), lrg side patio area for gardening & summer BBQ's, & multiple-zone heating & A/C giving comfort in every season. Prime bedrm top flr is stunning w/sundeck & 5 pce ensuite. Below are 2 bedrms & 4 pce bathrm. Bsmt level offers access to your 2 parking stalls, 2 pce bathrm, laundry, & den/storage. Walk to Oakridge Centre, Queen Elizabeth Park, Skytrain, community centre, top schools. (id:57557)
2111 3809 Evergreen Place
Burnaby, British Columbia
LIVE WORK PLAY at the City of Lougheed! FANTASTIC 2 BDRMS END UNIT in Tower 1 w/Expansive Mountain & City Views! Excellent Floor Plan offering STUNNING Euro Kitchen w/Integrated Bosch Appls, Gas Cooktop & Centre Island. Bright Living Area w/MASSIVE Balcony Overlooking Northshore Mountains & Golden Ears, Perfect for BBQ, Entertainment & Relaxation! Bdrms w/Walkin Closets, Full Ensuite, Built-in A/C, NEWLY PAINTED & BRAND NEW TRENDY WATERPROOF VINYL PLANK FLOORING THRU-OUT, Full Size Laundry w/Countertop & Shelves makes this a GEM. Enjoy 22,000sq of Amenities: Gym, Party Rms, Games Rms, Privacy Pods, Study, Guest Suites, Outdoor Play, Sky Lounges, MASTER Planned Community STEPS to 3 Skytrain Lines (to Coquitlam, New West, Vancouver), Price Smart, Starbucks, Mall, Restaurants & Nature Trails. 1 EV PARKING & Locker. PRICED MUCH BELOW ASSESSMENT!! GREAT INVESTMENT! (id:57557)
606 4888 Brentwood Drive
Burnaby, British Columbia
Welcome to Fitzgerald at Brentwood Gate by Ledingham McAllister. Over the years $80k updated 2-bed, 2-bath home offers a bright and airy layout with NE and SE exposure, bringing in lush greenery and stunning city views from your balcony. The open-concept living and dining areas create a warm, inviting space perfect for relaxing and entertaining. Modern kitchen features updates cabinetry and a striking waterfall countertop. Thoughtful storage solutions are integrated throughout. Beautiful hardwood flooring extends across living, dining, kitchen and bathrooms. Amenities include a gym, club lounge, bike storage and hot tub. Unbeatable location just steps to The Amazing Brentwood for shopping, dining and entertainment. Steps to Brentwood Skytrain Station for easy access across Vancouver. (id:57557)
101 4353 Halifax Street
Burnaby, British Columbia
Welcome to a unique, stunning private garden 2 Bed 1031 square ft Bosa Built Condo, boasting a South Facing huge WRAP AROUND patio! This home has been lovingly renovated to create a relaxing zen vibe with complete privacy. Top notch renovations throughout the home include new kitchen,new bathroom incl heated tile flooring,custom cabinetry, stunning floors,designer paint,inset lighting, Insuite laundry and quality finishings throughout.This home is truly special, a rare find.If you love patio living and gardening this home is for you! Located in the Fabulous Brentwood neighbourhood filled with shops,restauaunts, mall,movie theatre, and cafes.Building Manager Mon to Fri 9-5. Proactive strata :2012 New roof & repiped. 2020 New windows,slidng doors & building painted. (id:57557)
203 4135 Sardis Street
Burnaby, British Columbia
Paddington House Townhome, 2 level townhouse features 3 bedrooms and 2.5 bathrooms,located in the quiet West Metrotown area at the corner of Sardis and Patterson. Functional layout and south facing, lots of natural light. Beautiful mountain view from the bedrooms. Quality finishings including stainless steel Kitchen Aid appliances, stone counters, gas cooktop, laminate flooring, lartge bright windows and 9 ft ceilings. Two side by side underground parkings and 1 locker. It's close to everything, 5 mins drive to Metrotown shopping centre, Skytrain Station, Central Park, Restaurants and school. School catchment: Chaffey-Burke Elementary & Moscrop Secondary. G.O.N.E (id:57557)
1412 - 3985 Grand Park Drive
Mississauga, Ontario
Experience modern urban living in this bright and spacious 2-bedroom unit located in the heart of Mississauga's City Centre. This beautifully designed condo offers 929 sq. ft. of interior living space, featuring 9-foot ceilings and stunning unobstructed southeast views through floor-to-ceiling windows. Enjoy a functional open-concept layout with laminate through floor-to-ceiling windows. Enjoy a functional open-concept layout with laminate flooring throughout, a modern kitchen with granite countertops, and two full bathrooms. Located just steps from Square One Shopping Centre and T&T Supermarket, with quick access to Hwy 403. Residents also enjoy 24-hour concierge service and a range of amenities including a gym, pool, party room, BBQ area, and more.. (id:57557)
75 President Drive
Stoney Creek, Ontario
Welcome to 75 President Dr in the heart of Stoney Creek – a solid, custom-built 5-level back split home offering 3 spacious bedrooms and 2 bathrooms, designed in 1982 with quality craftmanship that has stood the test of time. This well-maintained property provides exceptional potential for customization, whether you’re looking to create an in-law suite, an income-generating rental unit, or simply add your personal modern touch. The layout offers natural separation of living, sleeping, and recreational spaces, ideal for multi-generational living or those seeking flexible use of space. Set on a generous lot with mature landscaping, this home is situated in a family-friendly neighbourhood known for its welcoming community, proximity to excellent schools like St. Clare of Assisi CES, St. John Henry Newman CSS, and Orchard Park SS, as well as easy access to parks, trails, the Niagara Escarpment, and Lake Ontario’s waterfront. Commuters will appreciate the convenience of nearby transit routes and quick highway access to the QEW, Red Hill, and Linc. This is a fantastic opportunity to own a character-filled home in a vibrant, established area with endless possibilities to make it your own. (id:57557)
115e - 278 Buchanan Drive
Markham, Ontario
Spacious & Bright 1 Bedroom+ Den, 2 Full Bathrooms. Walk-Out To Patio. Modern Open Concept Kitchen With Built In S/S Appliances & Backsplash, Large Bedroom. Minutes Away To Hwy 404/407, Unionville Go, Markville Mall, Groceries, Restaurants And Shops. (id:57557)
1521 - 50 Power Street
Toronto, Ontario
Modern & Luxurious 1+Den Condo in Corktown/Distillery! This stylish condo features 12 ceilings, floor-to-ceiling windows, quartz countertops, full- sized appliances, custom blinds, upgraded lighting, and a new kitchen island. The spacious den with sliding doors fits a full bedideal as a second bedroom or nursery. Bonus: large pantry and private balcony. Enjoy resort-style amenities: heated infinity pool, outdoor lounge with BBQs and fireplace, oversized gym with spin/yoga studio, steam sauna, and spa-like showers. Work-from-home spaces include meeting rooms, study areas, and social lounges with free Wi-Fi. Visitor parking, guest suites, and a dog park across the street. Pet-friendly and perfectly located! Tenant to pay for hydro, water and internet.. (id:57557)
2308 13615 Fraser Highway
Surrey, British Columbia
Peninsula Island & High Floor!!!!!! Shows like a BEAUTY! Kept in absolutely IMMACULATE & MINT condition! Worth coming to have a look at this super clean & well-maintained home. Currently tenanted furnished MTM for $2300. Luxurious amenities include BBQ area, children's play area, yoga and fitness center, rooftop lounge, games room, dedicated work space, and theatre room. Convenience and ease at your doorstep with walking distance to transit, shops, universities, restaurants, and entertainment. BREATHTAKING CITY & MOUNTAIN VIEWS FROM THE 23rd FLOOR UNIT! Seller is willing to sell furnished. (id:57557)
3 Cherry Street
St. Catharines, Ontario
Welcome to downtown St. Catharines in the most prestigious Yates Street neighbourhood. 3 Cherry Street is an urban modern beauty with endless style and a plethora of custom details. It starts with the glass covered front entrance, then up to the elegant living and dining space with skylights, hardwood floors, pot lights, high ceilings and fireplace. Entertain here. Granite kitchen counters, high end stainless steel appliances and custom cabinetry that never ends. Move the party outside to the covered raised deck then step down to the lush courtyard garden space with little nooks for planting veggies, reading or a fire table conversation. Catch a tranquil moment listening to the water features in the koi pond. Back inside head downstairs to where it happens. Play cards, pool, put on your favourite music and enjoy. Double sided fireplace peaks through to the bedroom and sectioned off sewing room with a full wall of closets. The 4 piece bath makes the lower level a perfectly appointed space for overnight guests. Head back up to the main level for the primary bedroom with huge custom closet and 4 piece bath right next door. Upstairs is a private area that could be a bedroom or office, has a Juliet balcony and a 3 piece ensuite bath. The landscaping blooms vibrant, a nod to the Yates Street districts artsy soul, where murals adorn old brick and tree-lined streets whisper history. Stroll at dawn or dusk, soaking in the neighbourhoods poetic charm. A short walk brings you to downtowns restaurants, shops, and the Performing Arts Centre, alive with creativity. Minutes from QEW and Highway 406, this home roots you in a cultural haven. The decision is made for you. Make 3 Cherry Street your home. (id:57557)
28 Foothills Lane
Hamilton, Ontario
Welcome to your dream home a beautifully designed, brand-new property offering a bright and airy living space with extra windows that flood the interior with natural light. Featuring a spacious layout with 3 bedrooms and 2.5 bathrooms, this home is perfect for families or working professionals. Step into a modern open-concept living and dining area with sleek hardwood flooring throughout the main level, creating a warm and stylish atmosphere. The gourmet kitchen is a showstopper with upgraded cabinetry, an oversized island, modern lighting, and high-end stainless steel appliances ideal for both everyday meals and entertaining guests. Situated in a prime location, you're just minutes away from the QEW, Fifty Point Conservation Park, the Marina, and Hamilton's future GO Station. Enjoy the convenience of walking to Costco, Metro, top-rated schools, restaurants, medical offices, and more. Experience peaceful and comfortable living in a smoke-free, pet-free environment a perfect blend of serenity and accessibility. (id:57557)
C - 135 Wimpole Street
West Perth, Ontario
Move-in Ready..."free", and accepting offers now! Freehold (condo fee "free") 3-bedroom 3-bath 1556 sq.ft. 2-storey town (interior unit) with garage and paved driveway included in beautiful up-and-coming Mitchell. Modern open plan delivers impressive space & wonderful natural light. Open kitchen and breakfast bar overlooks the eating area & comfortable family room with patio door to the deck & yard. Spacious master with private ensuite & walk-in closet. High Efficiency gas & AC for comfort & convenience with low utility costs. Convenient location close to shops, restaurants, parks, schools & more. This home delivers unbeatable 2-storey space, custom home quality and is ready for you to move in now! Schedule your viewing today! (Note that the 3D tour, photos, and floorplans are from the model unit and may have an inverted floor plan. Front photo is of model, and finished unit is one of two interior units). (id:57557)
68 Steepleridge Street
Kitchener, Ontario
Welcome to 68 Steepleridge Street, a beautifully renovated family home tucked away on a quiet, tree-lined street in the highly sought-after Doon South neighbourhood. Offering 3,500+ SF of living space & approx. $170,000 in recent updates, this home blends timeless style, modern functionality, & exceptional comfort-perfect for today’s growing family. The main level has been completely transformed, welcoming you w/ a spacious foyer, custom built-ins, & a warm, open-concept layout. Engineered hardwood & pot lights flow throughout, creating a bright & inviting atmosphere. The generous living rm opens seamlessly into a show-stopping chef's kitchen featuring vaulted ceilings, exposed wood beams, quartz counters, premium appliances, & an oversized island w/ seating for 6. The adjoining dining area offers walkout access to the backyard, ideal for entertaining or everyday living. A stylish 2-pce powder rm & a mudrm w/ ample built-in storage complete the main flr. Upstairs, the primary suite offers a peaceful retreat w/ soaring vaulted ceilings, a lrg walk-in closet, & a recently renovated 5-pce ensuite w/ double vanity, soaker tub, & walk-in glass shower. 3 additional bedrms & a well-appointed 5-pce main bath completes the upper level. The newly updated basement adds versatility w/ a spacious rec rm, exercise area, 5th bedrm w/ walk-in closet, 3-pce bath, laundry, & plenty of storage-ideal for guests, teens, or multi-generational living. Step outside to a beautifully landscaped, fenced-in, private backyard surrounded by mature trees & perennial gardens. An oversized deck w/ built-in gazebo sets the stage for outdoor dining & summer lounging. The home also features excellent curb appeal, a concrete driveway, & parking for 4. Located in one of Kitchener’s most desirable communities, this home is just minutes from top-rated schools, parks, trails, Conestoga College, Hwy 401, shopping, & all essential amenities. Homes like this rarely come available-don’t miss your chance! (id:57557)
3350 Woodsdale Road Unit# 406
Lake Country, British Columbia
VACANT! IMMEDIATE POSSESSION! Here’s your chance to get into Lake Country’s sought after Sunscape community! The perfect blend of laid back, small town charm and convenient access to everything you need. Located just a short drive from Kelowna, Lake Country is a highly desirable area known for its slower pace, scenic beauty, and welcoming atmosphere. This top floor, 2 bedroom condo offers a thoughtfully designed open concept layout with large windows that flood the space with natural light. The living and dining areas flow seamlessly onto a massive 20 ft deck, ideal for entertaining, morning coffees, or simply soaking in the Okanagan air. The spacious kitchen features an eating bar island, perfect for casual meals or gathering with friends. The two bedrooms are separated by the main bath, offering privacy and functionality. Located just steps to Beasley Park and the beach, and minutes to the Okanagan Rail Trail, this is a dream spot for outdoor lovers. Whether it’s a swim in the lake, a beach day, or a scenic 50km bike ride along Kalamalka and Wood Lakes, adventure is at your doorstep. Additional features include a single car garage, pet and rental friendly living, and a prime location close to local amenities like hardware stores, gas stations, restaurants, Turtle Bay Crossing (Tim Hortons, Starbucks, Liquor Store), and just 8 minutes to UBCO. (id:57557)
2022 28 Avenue Sw
Calgary, Alberta
Located on one of the most desirable streets in Marda Loop and surrounded by multi-million dollar homes, this detached gem offers incredible value under $800,000. A unique design and full of character, this home welcomes you with a formal dining area and a bright kitchen positioned at the back of the home, ideal for indoor-outdoor entertaining. Step into the stunning living room, where soaring ceilings and floor-to-ceiling windows bathe the space in natural light. A cozy wood-burning fireplace, custom built-ins, and ample wall space for your favorite artwork create a warm, inviting atmosphere. The sunny, south-facing balcony extends your living space and adds to the charm. Just up a short flight of stairs, you’ll find a versatile den or office, a 4-piece bathroom, and a generously sized bedroom. On the top level, the spacious primary suite features its own private south-facing balcony and a 4-piece ensuite. Across the hall, a second den or lounge area, a perfect spot for a reading nook, creative corner, or yoga space. This leads to a THIRD BALCONY with views of downtown and the lush greenery. The fully finished basement offers flexible space with a 2-piece bathroom ideal for a guest bedroom, home office, studio, or media room. Additional highlights include a double attached front garage with driveway parking for two more vehicles. The rear lane offers future potential for a detached garage, parking pad, or workshop. The backyard is a tranquil escape, with tiered landscaping, garden beds, and multiple sitting areas for relaxing and entertaining. This is your chance to own a detached home in one of Calgary’s most sought-after communities without breaking the bank! If you are looking for something a little more fun and funky than your cookie-cutter infill, this home provides an opportunity to let your personality shine! Bring your creative ideas to life! Super walkable location just five blocks from hundreds of shops, services, restaurants & cafes including Blush Lane & Safeway for groceries, Phil & Seb and Deville for coffee, Marda Loop Brewing, DOPO, Merchants, Village Ice Cream and much more! River Park is nearby, downtown YYC is 10 minutes away and access onto Crowchild to get around town is a breeze! (id:57557)
1205 - 90 Park Lawn Road
Toronto, Ontario
Live in "South Beach Condos", one of Toronto's most Luxurious Condos with beautiful "5 Star" Lobby, *Compare to other available units with no lake views. Indoor/Outdoor Pools, Saunas, Professional Gym, Basketball Court and Squash Court! One of best and brightest South facing corner layouts, great lake and parkland views! Total 1278 sq.ft of living space with wrap-around Terrace Best value in South Beach Condos - with combination of great Lake & Park Views, Bright South Corner setting and Amazing wrap-around Terrace! Overlooking the lake and Humber Bay waterfront. Immaculate move-in condition with beautiful Laminate-wood flooring and marble tiles in bathrooms. 9 ft. high ceilings with floor to ceiling wrap-around windows of the corner layout. Modern open-concept kitchen with Island and beautiful premium stainless steel Appliances. Enjoy the premium closets with high-end sliding doors with organizers and large Primary Bedroom's Walk-in Closet. Enjoy the Luxurious Designer Marble Bathrooms. Best value for over 1000 sq.ft South Corner unit with Lake View in South Beach Condos! Walk to nearby Metro Grocery, Humber Bay Park and Waterfront with Restaurants & Patios! 15 min drive on Lakeshore Blvd to Downtown and to Pearson Airport. (id:57557)
121 Milky Way Drive
Richmond Hill, Ontario
RAVINE!! RAVINE!! RAVINE!! 2022 Luxury Build By Aspen Ridge, Over 6,000 Sqft Living Space With 4-Level ELEVATOR!! Backing Onto Treed Lot & Neighboring The David Dunlap Observatory!! Boasting 4+3 Bedrooms & 6 Bathrooms, 2 1/4 Storey Including Rooftop Patio, Soaring 10ft Ceilings On Main Floor!! Chef's Gourmet Kitchen Featuring Sub Zero Fridge, Wolf Gas Stove, Huge 17ft Wide Waterfall Centre Island + Servery, Coffered Ceilings In Living & Dining Rooms, Primary Bedroom With Huge Walk-In Closet, Seating Area & 5pc Ensuite Including Water Closet & Heated Floor, 2nd Bedroom With Walk-In Closet & 4pc Ensuite, 3rd & 4th Bedroom With 5pc Jack & Jill Bathroom, 3rd Level Loft Features Walkout To Rooftop Deck, Wet Bar & 4pc Bathroom, Finished Basement With Wet Bar & Separate Den, Located On Observatory Hill & Neighboring The David Dunlap Observatory, Top Rated Schools Including Bayview Secondary School With IB Program, Jean Vanier Catholic High School, Richmond Rose Public School, Crosby Heights With Gifted Program, Beverley Acres French Immersion, Richmond Hill Montessori, TMS & Holy Trinity Private Schools!! Minutes From Yonge St, Hillcrest Mall, Mackenzie Health Hospital, Richmond Hill GO-Station & Hwy 404, Public-In-Person Open House Sat & Sun, 1-4P.M. (id:57557)
94 Prospect Street
Newmarket, Ontario
Solid Bungalow On A Wide 110 Lot In A Prime Newmarket Location. An Ideal Blend Of Business Potential And Family Living. The Main Floor Offers Three Spacious Bedrooms, A Large Living Room, Renovated Kitchen & Washroom, Along With A Separate Washer & Dryer. The Fully Finished Basement Features A Private Separate Entrance, Full Kitchen, Its Own Laundry, And A Full Washroom - Perfect For Extended Family, Guests, Or Rental Income. This Property Offers Flexibility For Investors, Multi-Generational Families, Or Those Seeking A Home Business Setup (Zoning Permits Home-Based Business). Steps To Southlake Regional Health Centre, Public Transit, GO Station, Main Street Shops, Riverwalk Commons & Fairy Lake. (id:57557)
297 Mahogany Boulevard Se
Calgary, Alberta
2 MASTER BEDROOMS | 2 1/2 BATHROOMS | 3 STOREY | 1,805 SQFT OF LIVING SPACE | DOUBLE ATTACHED GARAGE | Welcome to this beautifully decorated and immaculately maintained home in the family friendly community of Mahogany. This home features central air conditioning, an abundance of storage space and upgraded lighting throughout. As you enter the home you will be impressed with the spacious living room with a large south facing window overlooking the the wetlands and allowing an abundance of natural light into the space. Just steps away, enjoy your dining room opening onto the kitchen with access to the balcony with natural gas hookup. The kitchen features quartz countertops, a convenient breakfast bar, brand new microwave hood fan and plenty of counter and cabinet space. Enjoy the convenience of the kitchen cupboard/pantry with an appliance service station and feature stationary barn doors. You will also enjoy the upgraded dual blinds with black out shades and 2-piece bathroom on the main level. As you head upstairs, you will be impressed with the convenient crawl space storage area just off the landing. Once on the upper level, you are welcomed to two stunning master bedrooms both equipped with their own ensuites and walk-in closets for convenience. Relax in the primary bedroom with 4-piece ensuite bathroom or enjoy the second bedroom with custom textured wallpaper throughout, adding an elegant touch to the room. Additionally, you will enjoy the convenient laundry room on the upper level. The lower level features an open are to use as an office, large storage room and mudroom for ease when entering from the double attached heated garage. Enjoy all that this home has to offer as well as the many amenities that Mahogany has to offer including lake access, beach club, and recreation facilities. The home is conveniently located across the street from an elementary school and playground. Don't miss out on the chance to live in this wonderful lake community and make this h ome yours today! (id:57557)
2210 - 3600 Brian Coburn Boulevard
Ottawa, Ontario
LIMITED TIME ONLY - NO CONDO FEES FOR THREE YEARS!! Experience modern living at its finest with The Dawn model by Mattamy Homes. This brand new 710 sqft condo features a spacious 1bed + den/1 bath layout. FIVE appliances included! The kitchen boasts stunning quartz countertops and a stylish backsplash, creating a sleek and functional cooking space. Enjoy the elegance of luxury vinyl plank flooring that flow seamlessly throughout the home complemented by smooth 9' ceilings that enhance the open feel. Step out onto your private balcony off the living room, perfect for relaxing and enjoying the view. Nestled in a prime location this apartment offers easy access to the great outdoors with nearby Henri-Rocque Park, Vista Park and the Orleans Hydro Corridor trail. For sports enthusiasts, the Ray Friel Recreation Complex and Francois Dupuis Recreation Centre are just a short drive away. Walk to shopping and restaurants. Convenience is at your doorstep with planned neighbourhood retail spaces on the main floor and easy access to transit. (id:57557)
1959 Ranchwood Way
Ottawa, Ontario
Charming, Updated & Freshly PaintedTownhome in Prime Orleans Location. Welcome to this well-maintained and thoughtfully updated townhome offering the perfect blend of comfort, convenience, and value. Nestled on a quiet street in Chapel Hill with no direct front or rear neighbours, this property delivers rare privacy while being just one minute from three major OC Transpo bus routes connecting directly to the LRT -ideal for commuters! Step inside to a spacious and bright split-level layout with hardwood flooring throughout the main living areas. The kitchen was fully renovated in 2023, offering modern finishes, sleek cabinetry, and a functional layout perfect for everyday living or entertaining. Upstairs, you'll find new carpet in the secondary bedrooms (2023) and two updated bedroom windows (2022) ensuring both comfort and energy efficiency.Additional upgrades include a new dryer (2024), furnace and A/C (2017), and roof (2012). Enjoy the outdoors on your freshly built/renovated deck (2024) ideal for summer barbecues and relaxing evenings. This home is situated in a friendly, transit-accessible community close to schools, parks, shopping, and more. Perfect for first-time buyers, downsizers, or investors looking for a turnkey opportunity. Don't miss your chance to own this move-in ready gem in the heart of Orleans! (id:57557)
3213 - 2370 Tenth Line Road
Ottawa, Ontario
LIMITED TIME ONLY - NO CONDO FEES FOR TWO YEARS! Experience modern living at its finest with The Journey model by Mattamy Homes. This brand new 720 sqft condo features a spacious 2 bed/1 bath layout. The kitchen boasts stunning quartz countertops and a stylish backsplash, creating a sleek and functional cooking space. Enjoy the elegance of luxury vinyl planks that flow seamlessly throughout the home complemented by smooth 9' ceilings that enhance the open feel. Step out onto your private balcony off the living room, perfect for relaxing and enjoying the view. Nestled in a prime location this apartment offers easy access to the great outdoors with nearby Henri-Rocque Park, Vista Park and the Orleans Hydro Corridor trail. For sports enthusiasts, the Ray Friel Recreation Complex and Francois Dupuis Recreation Centre are just a short drive away. Walk to shopping and restaurants. Convenience is at your doorstep with planned neighbourhood retail spaces on the main floor and easy access to transit. (id:57557)
662 Gleason Avenue
Black River Matheson, Ontario
1 Bedroom bungalow, 2 piece bath, in need of work, not move in ready. Water and sewer are available but not active at the moment as per the city of Matheson. Residential garbage fee is approx $23. Behind this property there are 2 vacant lands that are being sold all together. 661 Edward and 659 Edward, there are no utilities on the vacant lands. Property being sold "as is" no representation or warranties "EXTRAS" MPAC code 301 for 662 Gleason. Heat- vacant , Hydro- vacant, AGSF 690, 661Edward Ave (PIN 653800154) and 659 Edward Ave (PIN 653800143) are attached to 662 Gleason and are part of the sale. (id:57557)
A503 810 Humboldt St
Victoria, British Columbia
Experience the epitome of luxury with a 1/4 share fractional ownership at the award winning Parkside Hotel and Spa in Victoria. 12 weeks of personal use with 4 weeks guaranteed in June and 4 additional 2 week periods throughout the year. This is a fully furnished 1 bedroom, 2 bath “PREFERRED VIEW KING SUITE” with full service you would expect in a high end hotel. It offers a delightful kitchen, 2 fireplaces, large ensuite with soaker tub, pull-out couch, in suite laundry & covered balcony with southwest views over a nationally historic church towards the inner harbour. An abundance of amenities, including a 25-meter pool, rejuvenating hot tub, fitness centre, a 29-seat theatre, rooftop deck, EV charging, & 24-hour guest services. A prime location near Beacon Hill Park, the Inner Harbour, restaurants, cafes, museums etc. Your monthly ownership fee includes strata, property taxes, utilities, maintenance, and housekeeping. During periods of non use your suite goes into the hotel pool creating income to offset your monthly fees. A great way for people who visit Victoria for business or family visits to stay in luxury at a reduced cost. (id:57557)
2944 Mccreight Road
Kamloops, British Columbia
Welcome to this impeccably built, single-level 3-bedroom, 2-bath executive rancher home nestled on a private and fully fenced 0.52-acre lot in tranquil Pinantan. Constructed in 2017 with quality and efficiency in mind, this home features polished concrete floors with in-floor radiant heat powered by an on-demand system, plus a cozy pellet stove for added comfort. Enjoy the heart of the home in a spacious, chef-inspired kitchen boasting quartz countertops throughout, a large 6'x5' island, pantry, and wine fridge—perfect for entertaining. The primary suite offers a walk-in closet, double vanity ensuite, and direct access to a covered patio with hot tub, surrounded by nothing but nature. Additional highlights include a high-performance HRV system, comprehensive water treatment setup (softener, UV, carbon & filtration), and a 604’ drilled well producing 1 GPM. Step outside to a massive composite Trex deck—partly covered, partly open—ideal for year-round enjoyment. The oversized 24'x16' wired shop provides excellent space for projects or storage, while the thoughtfully engineered driveway (6+ inches of reinforced concrete) easily accommodates vehicles or recreational toys. With 200-amp service and the calming presence of Paul Creek at the back of the property, this home offers an exceptional blend of modern living and rural serenity. (id:57557)
509 13238 105th Avenue
Surrey, British Columbia
NO GST! BRAND NEW! PERFECT FOR 1ST TIME HOME BUYERS & INVESTORS! Welcome home to this beautiful 1BD, 1 BTH condo at Pura by Adera in Surrey Central's popular West Village, just steps away from Kwantlen Polytechnic University, 2 SkyTrain stations, parks, cafes, schools & more! Bright & spacious with radiant in-floor heating & a full-size S/S appliance package, with gas range, microwave, dishwasher, washer & dryer. Covered, private patio entends the space outdoors for year-round enjoyment! Incredible amenities include huge rooftop terrace w/ gas fireplace, BBQ & putting greens. Plus high-end fitness facilities, playground, party room, co-working lounge & bike repair workshop.Strata fees include heat, hot water & gas.Storage locker. Rentals & pets allowed. (id:57557)
53 15775 Mountain View Drive
Surrey, British Columbia
The Grandview at South Ridge is the perfect blend of nature and modern design. Fantastic corner home tucked among lush green space, where every window and patio offers serene views and ultimate privacy. The defined space main floor features 9' ceilings, a sleek chef's kitchen with spacious island and two comfortable living areas ideal for entertaining or relaxing. With 4 bedrooms plus a den, there's room for the entire family. The green thumb will enjoy the private 530 sq ft deck or to cozy up with a good book. Walk to Morgan Crossing, Grandview Corners and close to White Rock and Crescent Beach. Grandview and Morgan Creek schools.. Enjoy exclusive access to a 6,500 sq ft clubhouse with a pool, hot tub, gym, basketball court, theatre, lounge, BBQ area & more. Still under 10-year warranty (id:57557)
532 O'keefe Court
Kelowna, British Columbia
Pride of ownership shines throughout in this meticulously maintained two storey home. The upstairs main level welcomes you with a bright and inviting living room featuring a classic brick fireplace which flows seamlessly into the dining area. Ample cabinet space in the kitchen and a convenient breakfast nook. The primary bedroom includes a private 3-piece ensuite, while two additional bedrooms and a full bathroom provide plenty of room for family or guests. An enclosed patio extends your living space, offering a peaceful retreat to enjoy morning coffee or unwind at the end of the day. The lower level features a second kitchen, fourth bedroom, full bathroom, and a large rec room - perfect for extended family or teenagers to have their own space. Step outside into the backyard, a gardener’s dream oasis with plenty of space for planting, relaxing, and enjoying the outdoors. This home is a rare find, combining thoughtful layout, indoor and outdoor living, and exceptional care over the years. Don’t miss your opportunity to make it yours! (id:57557)
56 Weichel Street
Kitchener, Ontario
Beautiful semi-detached home ready for you to move-in. Ideal for first-time homebuyers or investors. Furniture could be negotiated. Conveniently located close to all amenities: schools, public transit, shopping, walk-in clinic, park, coffee shops, dining, etc. The A.C. was replaced in 2021. This lovely home currently has 4 good-size bedrooms, one of them can be easily turned back into a rec-room.The lower level besides having a lot of natural light, it has its own separte entrance that could allow you to have an in-law suite in case you are looking for a mortgage helper. The backyard is very large, ideal for the children to play, or the dogs to run around, or for you to have a pool. The garage has plenty of electrical outlets in case you want to use it a workshop. Come and check it out. It won't last! (id:57557)
569 Lees Lane
Oakville, Ontario
Fabulous location on sought after street in family friendly Bronte West. No homes in front as you look westward from the living room. Gorgeous pool sized 61 x 131 foot lot. Current owner in home for 64 years. Beautifully maintained. Furnace (12) Shingles (13) Garage roof (23). Opportunity exists to renovate or build your dream home. Three plus bed allows much flexibility. Back entrance allows potential for in law situation. All lower level windows are on grade, affording plentiful natural light. East/West exposure. Lower level has spacious rec room, bedroom and 3 pc bath. Situated close to well rated elementary and secondary schools. Walk to parks, recreational facilities, 6 minute drive to Bronte GO. Oversized garage with space for car and work shop. Don't miss out! (id:57557)
28 5980 Jaynes Rd
Duncan, British Columbia
Welcome to Oakcrest Townhouse in Duncan, offering a unique blend of comfort, convenience, and community living. The open-concept design maximizes natural light, enhanced by skylights that illuminate the living areas. This spacious home features three bedrooms and two dens, providing ample space for relaxation or hobbies. With three bathrooms and two kitchens, this thoughtfully designed home caters to the needs of its residents, making it a perfect choice for comfortable living. Nestled in the picturesque town of Duncan, British Columbia, this residential complex is well-known for its serene environment and proximity to essential amenities. This welcoming 55+ townhouse community is also pet-friendly, allowing residents to bring their furry companions. Conveniently located near a dog park, it’s perfect for pet owners to enjoy outdoor activities with their dogs. Call The Neal Estate Group now to book your private viewing! (id:57557)
225 Karl Rose Trail
Newmarket, Ontario
Welcome to 225 Karl Rose Trail, a beautifully upgraded two-story home nestled on a quiet, highly desirable, family-friendly street in the sought-after Woodland Hill community. This sun-drenched property offers three spacious and bright bedrooms, a generous living room with a cozy gas fireplace and a custom entertainment wall (2024), a large dining room, and a large white kitchen with upgraded light fixtures and pot lights (2025). Step outside to a 21' x 12' deck with stairs (2024) leading to a vibrant backyard featuring a modern steel pergola, storage shed (2021), and a kids' jungle gym perfect for young families and entertaining family fun. The home has seen numerous updates, including a new furnace and built-in central humidifier (2022), an owned hot water tank (2023), and fully renovated bathrooms (2025). The primary bedroom boasts a custom walk-in closet organizer (2025), while the top two floors, along with the front door and garage, have been freshly painted. The finished basement adds a multi-use recreation space with durable vinyl flooring and pot lights. This property also features a large driveway that provides ample parking, completing this fabulous package. Don't miss your opportunity to own this exceptional home! (id:57557)
163 Garafraxa Street
Chatsworth, Ontario
Welcome to 163 Garafraxa Street, Seller financing options such as holding a 2nd mortgage, no reasonable offer refused for this freshly rehabilitated and updated home that's easy to maintain. The main floor has a bright living room, a practical kitchen with plenty of storage, and a full bathroom. There's also a flexible space that could be used as a home office or reading nook. Upstairs, you'll find two comfortable bedrooms with updated flooring. The steel roof and aluminum siding make the home durable and low-maintenance. Located in Chatsworth, it's close to local shops and just minutes from Owen Sound. A great choice for first-time buyers, downsizers, or anyone looking for a simple, move-in-ready home! Book a showing today! (id:57557)
5 Marcon Court
Kitchener, Ontario
Welcome to this delightful 2+1 bedroom semi-detached bungalow, perfectly tucked away on a small cul-de-sac in a family-friendly Kitchener neighbourhood. Backing onto the yard of a quiet church, you'll enjoy rare backyard privacy with no rear neighbours — a true hidden gem! This charming home offers exceptional lifestyle flexibility, whether you're a first-time buyer, down-sizer, or savvy investor. The carpet-free main level has a large living room, eat-in kitchen two bedrooms and the main 4pc bath. Step outside to a spacious deck overlooking a private, fenced yard — ideal for summer barbecues, morning coffee, or simply unwinding in your own outdoor retreat. The fully finished basement expands your living space with a third bedroom, a second full bathroom, a cozy den or home office, a generous rec-room, and abundant storage. Commuters will love the quick access to major highways, while families will appreciate the close proximity to parks, schools, shopping, and everyday essentials. Recent updates include furnace and A/C (2018) and windows (2018). (id:57557)
21527 Gray Line Unit# 155
Rodney, Ontario
GREAT OPPORTUNITY (right of occupation) campground LOT, summer home (35-foot travel trailer with newer full-length addition), gazebo, and tool shed. • 60’ X 40’ Lot (owned) • older 35-foot Trailer • Full-Length Trailer ADD-ON, Double Bed Bunk Beds Pull-Out Couch • Tool Shed Gazebo • Indoor Furniture • Lawn Mower • Membership in Hickory Grove Campground Association, which in turn makes you a PART-OWNER of the entire 100-acre complex. HICKORY GROVE is a member-owned NOT FOR PROFIT. YEARLY LOT FEES: $2595.61 (covers common campground expenses). Payable in a lump sum, OR monthly installments. CAMPGROUND AMENITIES include: • Live Music on long weekends and throughout the season. • Horseshoe pits • Volleyball Court • Basketball Court • Large and well-equipped children's playground • In-ground Pool run by a certified pool technician • Beach/Marina/Restaurant in Port Glasgow PLEASE NOTE: Season runs for SEVEN months from April 1 - October 31, and renting out your unit IS PERMITTED. (id:57557)

