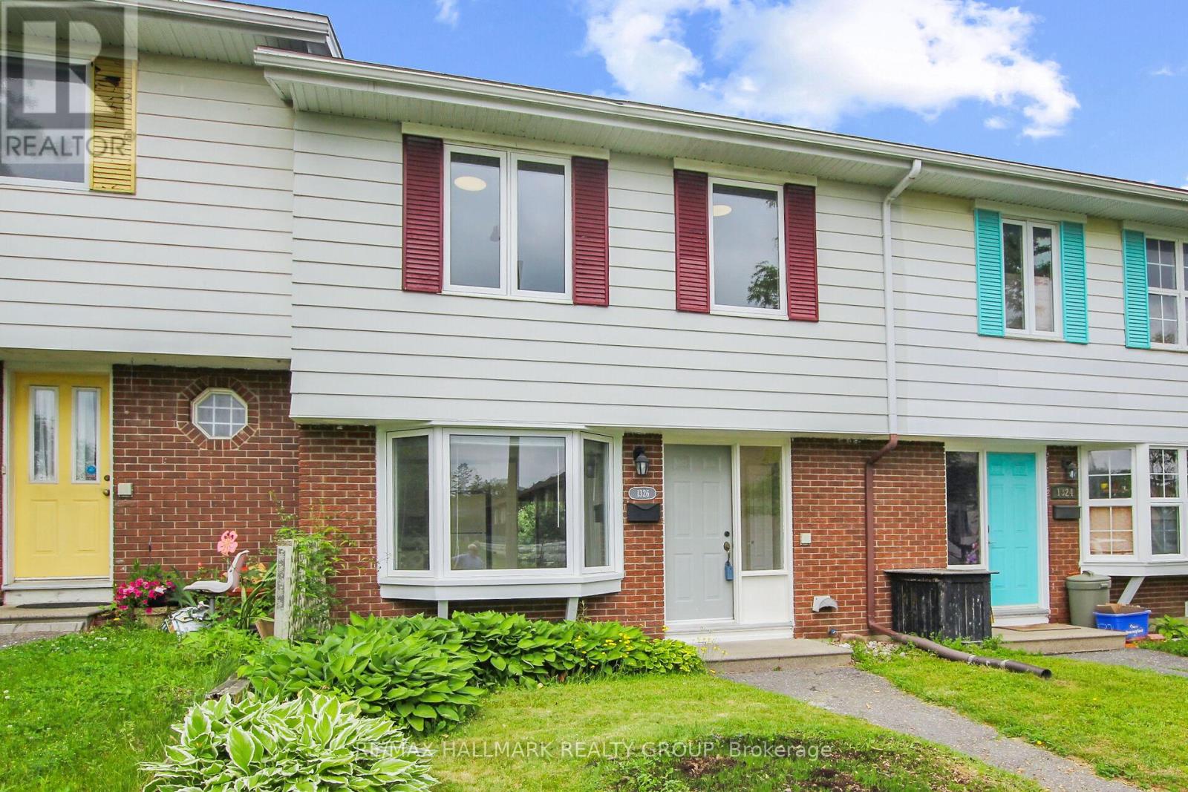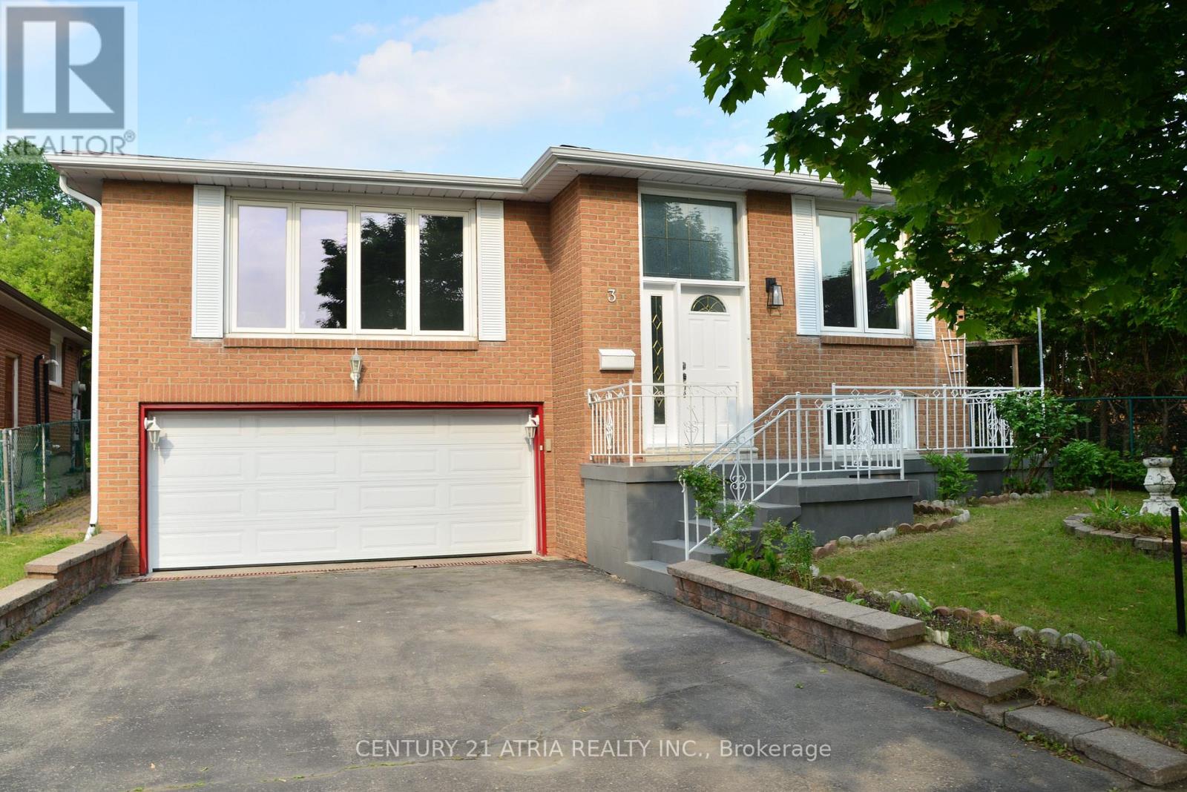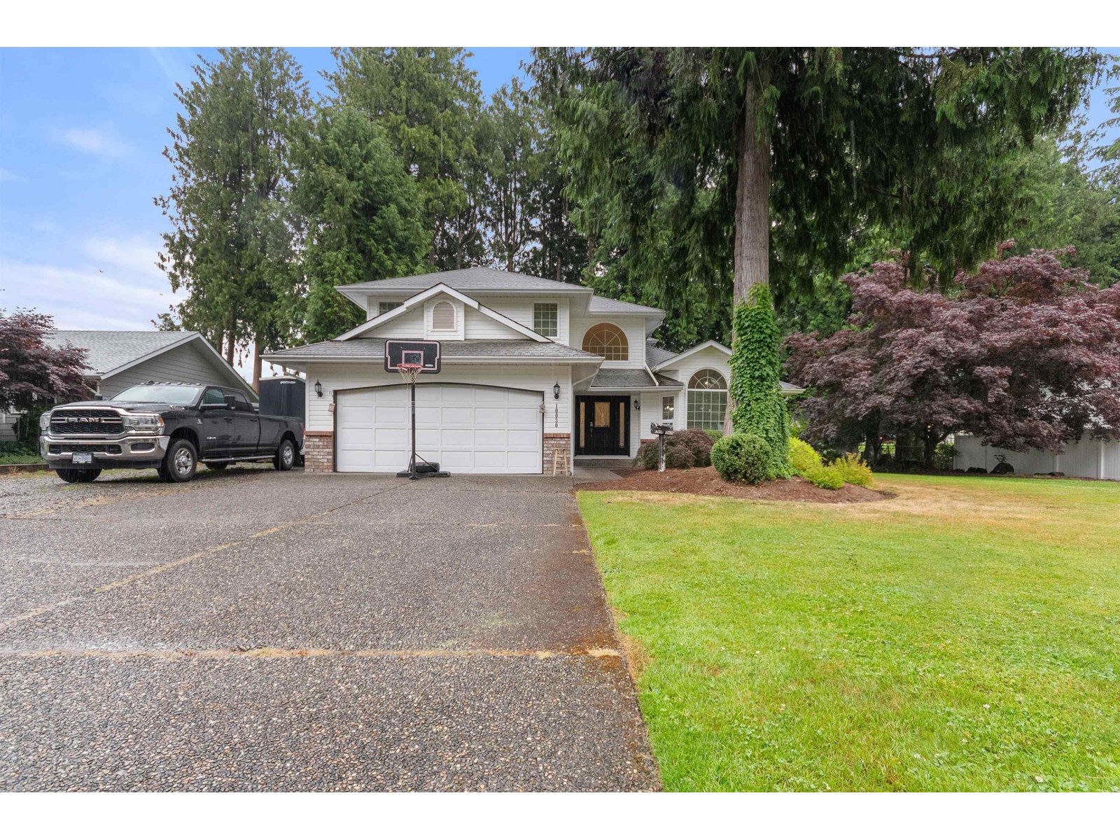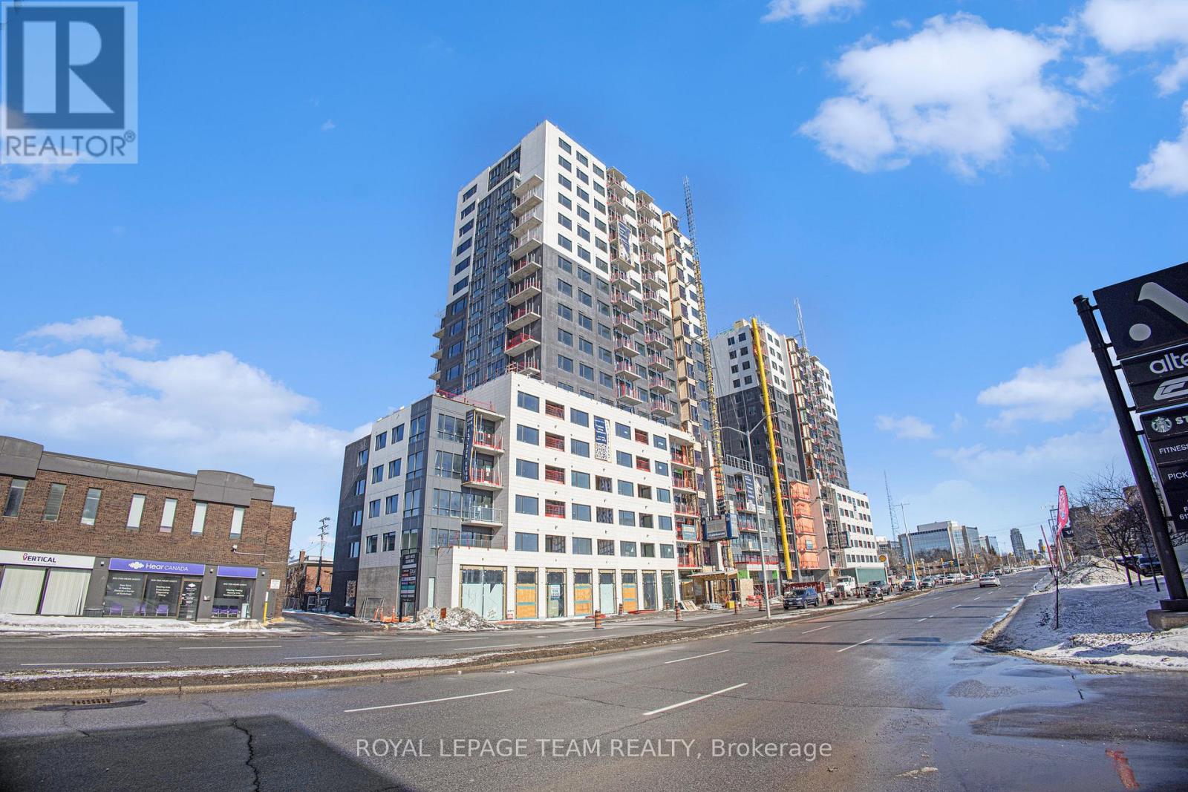503 - 2369 Danforth Avenue
Toronto, Ontario
Great Location ! 2BR + 2W Condo , steps to Public Transit , Grocery stores , restaurants, schools , Parks . Few minutes to Downtown . (id:57557)
77 Flowertree Crescent
Ottawa, Ontario
Welcome to this beautifully maintained open-concept 3-bedroom, 3-bath end unit townhome, offering comfort, space throughout. Step inside to find a bright and inviting layout, all freshly painted. The main living area flows seamlessly into the kitchen and dining spaces, perfect for everyday living and entertaining. Enjoy the versatility of a fully finished basement rec-room. Major updates include a roof (2009), windows (2014), furnace (2018), and a newer garage door and opener for added peace of mind. Located in a desirable neighbourhood, this home combines thoughtful design with long-term value. Don't miss this opportunity! The pink carpets throughout the 2nd level, basement and stairs can easily be updated before moving in or enjoy the colours of the 1990's. A quote will be available for new carpeting. (id:57557)
1326 Morrison Drive
Ottawa, Ontario
3 Bedroom 1 1/2 Bath row unit townhome. Bright eat in kitchen w/bay window, tile floor and 4 appliances. Combination Living room/Dining room w/hardwood floors and a full wall of built in shelving. Large primary bedroom plus two more bedrooms all with hardwood. 6 Appliances including Refrigerator, Stove, Dishwasher, Microwave, Washer and Dryer. Updates include high efficiency gas furnace in 2017, All windows and patio door replaced in 2022 and main bath tub and surround with Bath Fitters in 2022. West facing fully fenced rear yard with updated decking 2025. Freshly repainted waiting for the new owners. Unfinished basement. 1 car parking in spot #11. Only minutes to the 417/416, Queensway Carleton Hospital, College Square, Algonquin College and future LRT. Ideal for first time buyer or investor. (id:57557)
2 - 1400 Dundas Street E
Whitby, Ontario
CAR LOT Approved By OMVIC For Lease, over 900 sq ft interior space on first floor, this property boasts over 30 parking spaces. Located on a prominent corner lot used as a Used Car Dealership for past two decades, Presenting a rare opportunity: a stunning a full unit commercial structure and professionally designed office floor. Bath, All Three Offices Are Furnished and reception area (id:57557)
1 - 1400 Dundas Street E
Whitby, Ontario
CAR LOT Approved By OMVIC For Lease, over 900 sq ft interior space on first floor, this commercial structure and professionally designed office floor comes with Complete Kitchen, Full Bath, All Offices Are Furnished unit boasts 25 parking spaces. Located on a prominent corner lot used as a Used Car Dealership for past two decades, Presenting a rare opportunity, stunning full unit (id:57557)
34 Crosland Drive
Toronto, Ontario
Look No More! Tasteful Renovated Bright Move-In-Ready 3 + 2 Raised Bungalow w/ Open Concept design & Timeless Decor In Desirable Wexford-Maryvale Neighborhood. Premium 46.75 X 107 FT Lot abutting large green space on both sides - beautifully landscaped with increased privacy and Great Cub Appeal! 2 Kits, 3 Baths, 2 Laundry Sets(Gas Dryer in Bsmt). Garage and Double Private Drive Can Accommodate at least 5 Parking Spaces! Main Floor Fully Renovated In 2025 w/ Engineered Hardwood & Pot Lights Thru-out. Seamlessly Flowing Into The Living & Dining Area, The Newly Renovated Modern Open-Concept Kitchen Boasts Top-of-The-Line Stainless Steel Appliances, Quartz Countertops, Abundant Storage, And Oversized Island Perfect For Entertaining. It Offers A Perfect Blend of Style And Functionality. Intimate Primary Bedroom w/ Large Closet, Accent Wall, Pendant Lights, Pot Lights, and Double Doors Leading to Large Outdoor Deck Overlooking Heated Inground Pool which offers extended swimming seasons. Luxurious and Spacious Bathrooms w/ Functional Layouts and Modern Fixtures. Basement Fully Renovated In 2018 With Vinyl Floor & Pot Lights Thru-out. New Kitchen Cabinets and Quartz Countertops in 2025. Separate Entrance With Above-Ground Windows, 2 Bedrooms, 3PC Bathroom, Kitchen Combined w/ Living/Dining. $$$ potential! Water Heater Owned. Wardrobes in all bedrooms will remain with the property. Fence (2025,2019,2018), Shed Behind Garage(2023), Furnace(2022),Pool(2021, Heater & Filter),Roof(2020), Windows (2018, Bedrooms, Dining, Kitchen). Conveniently Located Close to Schools, Minutes to Hwy 401 & DVP/404, TTC, Parkway Mall, Costco, Home Depot, etc. $$$ Spent On Quality Improvements! Don't Miss This Opportunity To Live And Invest! (id:57557)
3 Silvertip Crescent
Toronto, Ontario
Charming 1361 Sq. Ft. raised bungalow in Prime West Hill, Toronto! A huge lot with a 165 ft depth. This 3+2 Bed, 3 Bath Detached Home Combines Classic Character with Modern Updates. Features Include Hardwood Floors, Fully Renovated Kitchen with Quartz Countertops & Tile Flooring, 3 Updated Bathrooms & a Double-Car Garage. The upper level boasts a gorgeous living area with pot lights and a dining area and 3 bedrooms. Primary bedroom includes ensuite 4 pcs washroom. A second 4-piece bathroom completes the main level. Lots of upgrades in June 2025. Bright & Spacious Layout with Walk-Out to 16 X 19 ft concrete deck leading to the backyard. Overlooking a Huge, Private Backyard & 10x12 Ft Metal Gazebo (2023). Separate Side Entrance to Finished Basement with 2 Beds, Kitchen, Bath & Laundry - Ideal for In-Law or Rental Suite. This home offers amenities such as West Hill Public School, West Hill Collegiate Institute, Josephs No Frills, and dining options such as Swiss Chalet and Eggsmart, Parks, transit, and health facilities like Shoppers Drug Mart complete the neighborhood offerings. Don't miss this opportunity to own a meticulously updated home in a family-friendly community. Close to TTC & Hwy 401. (id:57557)
3452 Kingston Road
Toronto, Ontario
Located in the heart of Scarborough Village, 3452 Kingston Road is a prime opportunity for restaurant ownership in a high-traffic plaza with excellent visibility. This 1,700 sq ft restaurant features a sun-filled dining room with seating for 30, and includes a seasonal patio. The space is fully wheelchair accessible and offers 2 washrooms and ample parking 10 spots directly in front with additional overflow in the back. The kitchen is equipped with a newer 21-foot commercial hood and makeup air system (installed in 2019), 2 tandoor ovens, and generous storage areas. Designed for efficiency and ease of operation, this setup is ideal for a hands-on owner-operator looking for a profitable, turnkey business. Gross rent is just $5,000 per month (including TMI), with a strong lease term of 5 + 5 years remaining. There are zero restrictions on use, offering flexibility for a wide range of cuisines, concepts, or even franchise conversion. (id:57557)
53 Cobalt Street
Cobalt, Ontario
Starter Home or Income Property Opportunity!This cozy home offers a great opportunity for first-time buyers or investors looking for a potential income property. The full-height basement is ready to be customized to suit your needs as additional living space. Property Highlights: Size: 1,000 sq. ft. (25x40) Utilities: Hydro average $200/month, Natural gas average $310/month. Upgrades:Tin roof (2019) Electric hot water tank (2019) Fridge & dishwasher (2019) Stove, washer & deep freezer (2021)Dryer (2022) Electrical upgrades (2012) 100 amps. Extra Space: 8x8 porch. Schedule a viewing today! (id:57557)
1 - 20 Petra Way
Whitby, Ontario
Easy Living in the Heart of Pringle Creek! This bright and well-maintained 2-bedroom, 2-bath condo offers a rare blend of space, comfort, and walkable convenience in a sought-after Whitby neighbourhood. Featuring a functional, carpet-free layout with ensuite laundry, a second full bathroom, and a private terrace walkout, this unit checks all the boxes for everyday ease. Enjoy the added bonus of underground parking - no more brushing off snow or hopping into a sweltering car in summer. Whether you're starting out, downsizing, or investing, the location is ideal: steps to grocery stores, pharmacies, transit, and everyday essentials, with easy access to GO Transit for commuters. A smart opportunity in a well-managed building, this one is ready when you are. Please note that the approximate square footage for this property is between 900-999. (id:57557)
10030 Sussex Drive, Rosedale
Rosedale, British Columbia
This stunning 2-story family home on 1 acre in Rosedale offers over 100' of frontage, space for RV parking, and a park-like backyard with mature trees and privacy. The serene lawn, with views of Mt. Cheam, is perfect for kids or gardening. Inside, the home features a beautiful foyer, curved staircase, 1 bedroom on the main floor, 3 upstairs bedrooms including a large master suite, formal living and dining areas, and a spacious kitchen/family room. Located on prestigious Sussex Drive, amenities nearby include Bridal Falls, water park, Starbucks, Tim Hortons, and local grocery stores. Rosedale Traditional School and nursery are also close by. OPEN HOUSE: July 26th, 1-3PM (id:57557)
A505 - 1655 Carling Avenue
Ottawa, Ontario
Spacious 2-bedroom apartment, designed for modern living with floor-to-ceiling windows, sleek quartz countertops, and premium luxury vinyl flooring. The modern kitchen features high-end built-in appliances, including an integrated microwave/hood fan, dishwasher, stove/oven, and refrigerator, while in-suite laundry adds convenience. Relax in the spa-inspired bathroom with a deep soaking tub and enjoy the ease of keyless entry. Residents have access to world-class amenities, including a state-of-the-art fitness center, yoga studio with complimentary classes, a rooftop terrace with an entertainment lounge and outdoor grilling stations, a resident lounge &club room, co-working spaces, a game room, and secure bike storage. T his pet-friendly community also includes WIFI, with additional parking/EV Parking and locker options available at an extra cost. Move in on SEPTEMBER 1st! Enjoy ONE MONTH FREE RENT! Schedule your tour today and discover luxury living at Carlton West. Virtual tour of the model unit in the link. (id:57557)















