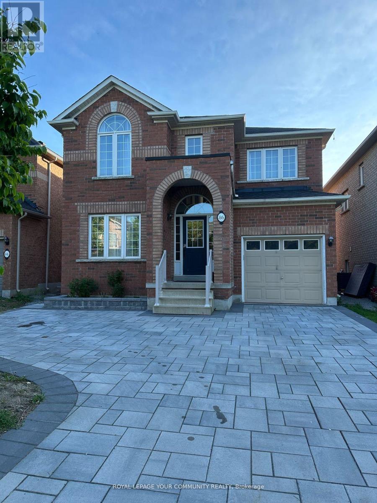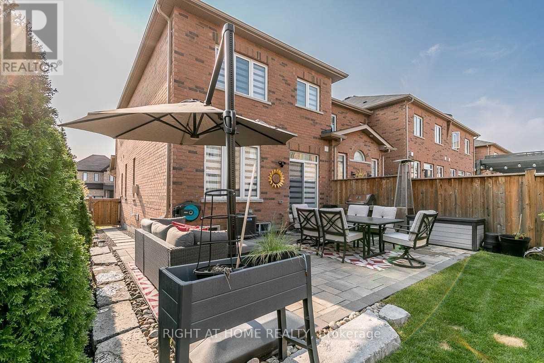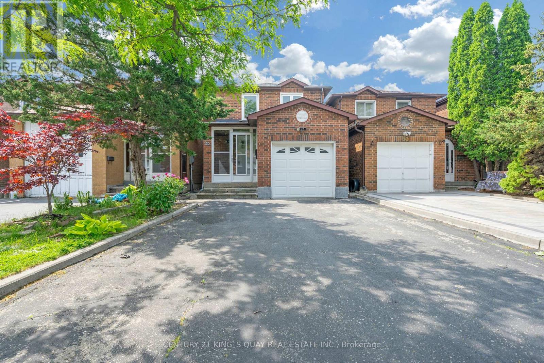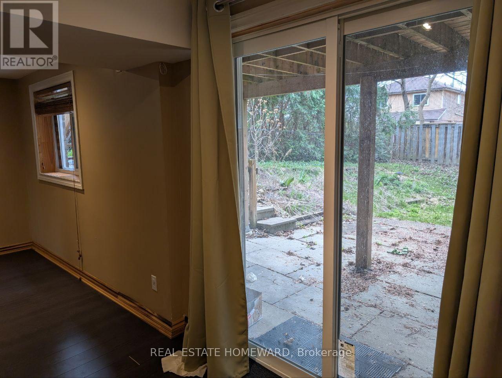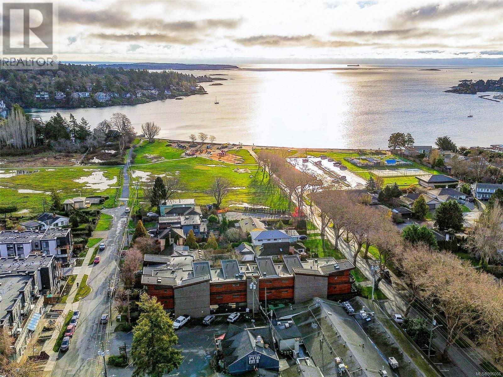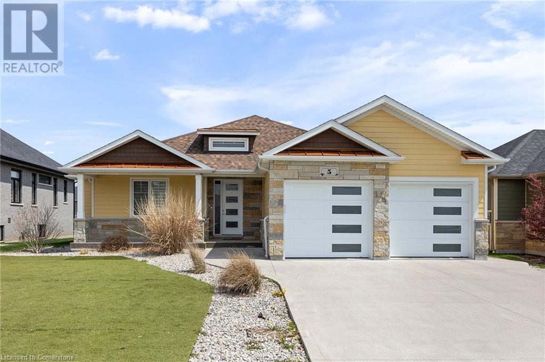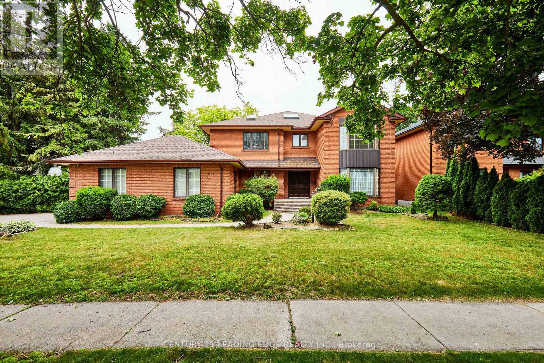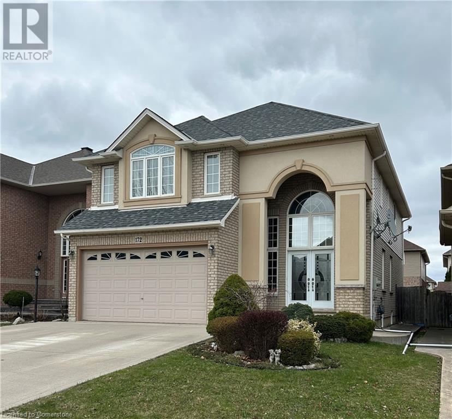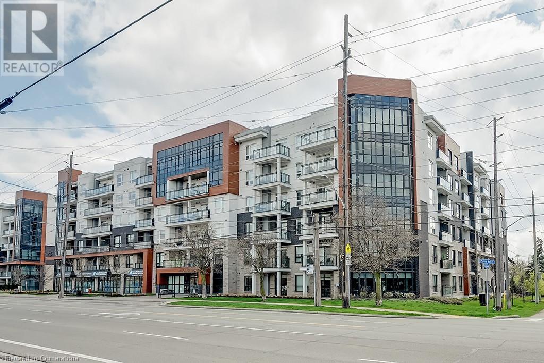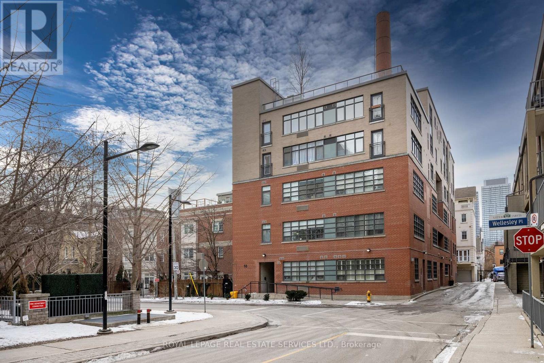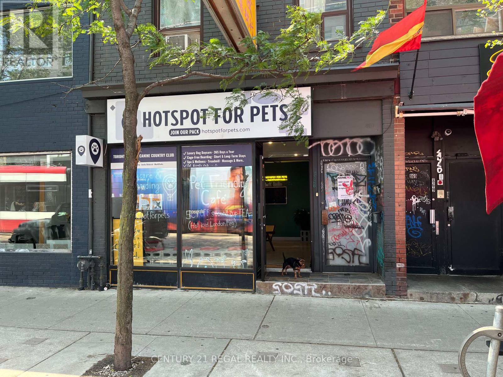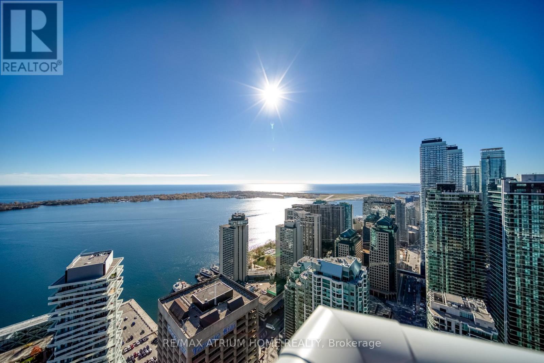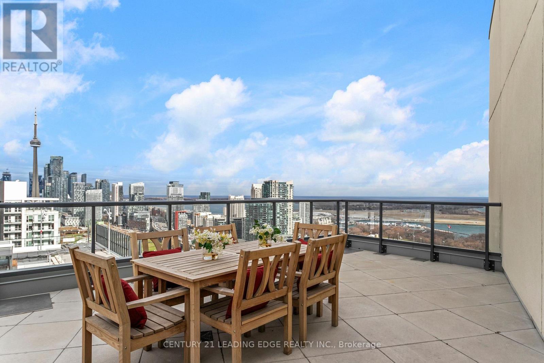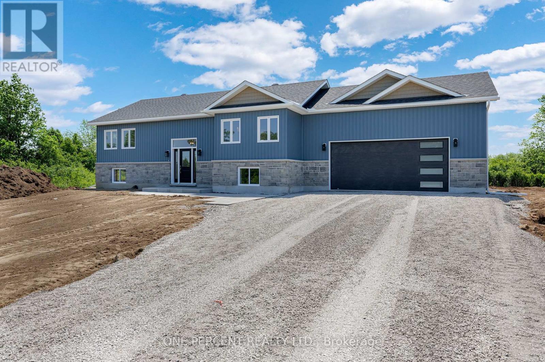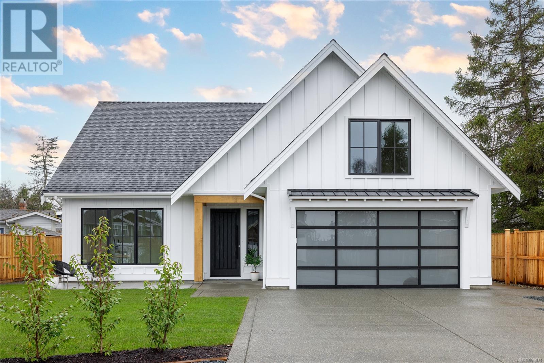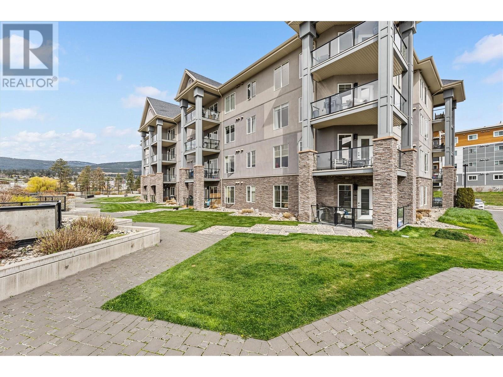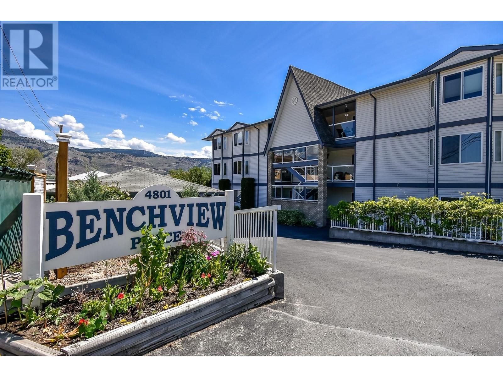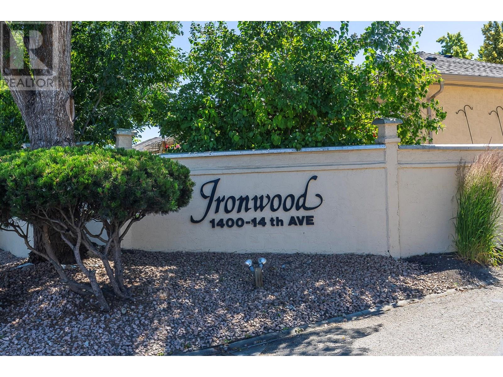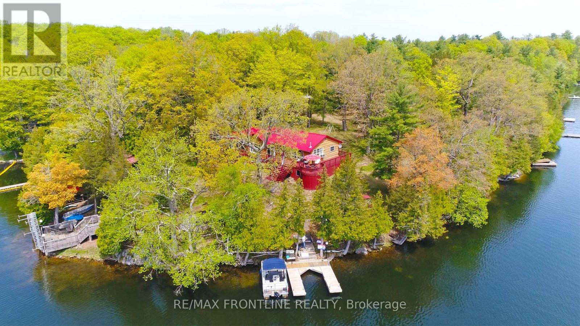5211 101a Av Nw
Edmonton, Alberta
INVESTORS & BUILDERS! Incredible development opportunity in Fulton Place! A rare 4 adjacent lots 154.5 (frontage) by 118.7 (depth) totaling 1683 SQM, perfect for multi-residential, dream homes, duplexes, townhouses, basement suites, garage/garden suites, or a multi-family infill. Two existing bungalows with garages and month-to-month renters offer immediate cash flow while you plan your project. Ideally located minutes from downtown, within walking distance to Capilano Mall, and close to Gold Bar Park, river valley trails, Rundle Park, and Hardisty Fitness Centre. Top schools like Hardisty, McEwan, and King’s College add to its appeal. A prime opportunity in a thriving, well-connected community. Don’t miss your chance to invest in Fulton Place! To be sold with adjacent lots at 5203-5209 101A Ave for $1,325,000. (id:57557)
456 Pet Store Avenue
Calgary, Alberta
** NEW PRICE *** This is WELL BELOW COST of a Brand NEW store - Gross Sales over $1 M, includes $125k worth of Inventory and offers Exclusive territory - WOW!!!! Step into a proven, high-performing business with a secure, exclusive territory and some of the lowest royalties in the industry—maximize profits while benefiting from a well-established franchise model.With over $1 million in annual sales, this successful Tail Blazers location is a rare opportunity for a passionate entrepreneur in a high-demand market. Located in a developing neighborhood that’s still building more homes, there’s huge growth potential as more residents move in.Why This Business Stands Out:Loyal customer base, established franchise model, and a distinguished industry reputation.• Exclusive Territory – Own the only Tail Blazers in the area.• Low Royalties – Maximize profits with an affordable fee structure.• Premium 12-Door Walk-In Freezer – Best selection of raw and frozen pet food in the area.• Seamless Logistics – Double front doors for easy skid deliveries.• Bonus 600 Sq. Ft. Space – Separate entrance, ideal for pet self-wash, grooming, storage, or sub-leasing.• Secure, Long-Term Lease – 50 months remaining, with two 5-year renewal options.• Growth Potential – Expand with e-commerce, delivery, and local eventsWhy Buy Instead of Starting from Scratch?A new pet retail store costs $400,000+ and requires months of setup. This fully operational location is already trusted in the community and generating $1M+ annually—giving you a turnkey, profitable business from day one. Includes $125,000 in inventory, so you can start selling immediately. Instore training will be provided.Successful applicant must be someone looking to work in the business and plan to be an active part of local community events! They will also have $100k unencumbered funds to invest with the balance through your lender of choice. Interested Buyers must sign an NDA before accessing financial details. Pl ease do not approach staff or inquire in store. Call your favorite Realtor to inquire. (id:57557)
120 Rutledge Avenue
Newmarket, Ontario
Lovely raised bungalow in the heart of Newmarket. Great home for first-time buyers, families or those right-sizing. Lovingly cared for and ready for you to make it your home. Soaring vaulted ceiling at front entry, updated flooring through most of main floor. Cozy, yet spacious enough to entertain large groups. Fresh paint in most rooms. Separate Bedroom area for reduced noise. Large dbl garage with 2 garage door openers. Garage entry direct to basement. Basement rec room has large above grade windows. Short walk to Glen Cedar Public School, Huron Heights SS and Davis Dr. transit corridor. Short drive to Hwy 404. Renovated kitchen!!! New kitchen cabinets/floor/counter/patio door (Dec 2020), new broadloom in bedrooms (Apr 2025), roof Shingles (June 2024), driveway (circa 2019), hardwood floor (circa 2019). Basement has tub/shower combo by sauna plus 2 piece bath by garage entry. No sidewalk in front to shovel, allows a longer driveway with more parking! A charming, comfortable home with soooo much to love on a beautiful, quiet street in a mature neighbourhood. Your next home awaits! (id:57557)
6512 58 Avenue
Innisfail, Alberta
This immaculate, fully finished modified bi-level offers over 2800 sq ft of beautifully designed living space with a serious wow factor. From the moment you step inside, you'll notice the pride of ownership and like-new condition throughout. The chef-inspired kitchen features elegant cabinetry with crown moldings, a center island with pots and pans drawers, a lowered breakfast bar, and a granite sink perfectly positioned beneath a window that overlooks the backyard. A garden door just off the kitchen leads to a spacious deck, ideal for entertaining. The bright and inviting living room showcases vaulted ceilings, pot lights, and a cozy gas fireplace that creates the perfect gathering space.Upstairs, the massive primary retreat—located above the garage—easily accommodates a king-sized bed and multiple pieces of furniture. It also features a walk-in closet and a spa-like 4-piece ensuite complete with a deep soaker tub and a separate shower. The main floor includes a second bedroom, large laundry room with sink and another well-appointed 4-piece bathroom, offering functionality and comfort for family or guests. The fully finished basement adds even more living space with two generous bedrooms, a modern 3-piece bathroom, and a spacious rec room with a flexible layout—ideal for a home office, play area, or gym. Vinyl flooring flows throughout the lower level, and large windows flood the space with natural light.Additional highlights include a high-efficiency furnace, a hot water tank, and an insulated, drywalled garage. With thoughtful details throughout and plenty of room for everyone, this home is the perfect blend of style, comfort, and practicality. Backyard features under deck storage, a seperate storage shed and a vinyl fence. (id:57557)
86 Beare Trail
Newmarket, Ontario
Prime Location In The Heart Of Newmarket!!** Full Newly Renovated!Bright Sun Filled Detached Home Situated In A Family Friendly Neighbourhood Featuring 4 Large Bedrooms, Separate Living/Family Room With Gas Fireplace, Eat-In Kitchen, Large Breakfast Area W/O To Backyard, Master With 5 Pcs Ensuite, Close To All Amenities: Public Transit, Shopping Centres, Upper Canada Mall, Restaurants,Schools, Parks & More!!!! (id:57557)
70 Amaretto Court
Vaughan, Ontario
Welcome to 70 Amaretto Court, Woodbridge First Time Offered! This spacious and well-maintained 4-bedroom, 3-bathroom home sits on a premium pie-shaped lot in one of Woodbridge's most desirable and family-friendly neighbourhoods. Tucked away on a quiet court, this is the perfect setting to raise a family and create lasting memories. Inside, you'll find generous principal rooms, a functional layout, and endless potential to make the space your own. Whether you're looking to personalize, renovate, or simply enjoy as-is, this home is a rare opportunity for long-term family living. Enjoy the expansive backyard, ideal for entertaining, gardening, or letting the kids play freely. With excellent schools, parks, and amenities just minutes away, this is more than a home it's a place to grow. Don't miss your chance to make this rarely available gem yours! (id:57557)
86 Selby Crescent
Bradford West Gwillimbury, Ontario
Welcome to this bright and spacious 3-bedroom end-unit freehold townhouse in the heart of Bradford. Perfect for young families or those looking to downsize without compromise. This home boasts 9-foot ceilings on the main floor, an open-concept layout that flows seamlessly from the sunlit living room to the dining area and into the modern kitchen, complete with custom cabinetry, sleek marble countertops, and a gas stove. A walkout to the private, fully fenced backyard makes entertaining effortless. Upstairs, the grand primary bedroom is very spacious, featuring a walk-in closet and a spa-like 5-piece ensuite. A versatile loft space is perfect for a home office or reading corner. The large, unfinished basement offers endless possibilities, whether you envision a future game room, additional bedroom, storage, or hobby space, plus a separate cold room for extra storage. The home features a smart doorbell and 2 surveillance cameras. Don't miss out on this incredible opportunity! (id:57557)
55 Hornchurch Crescent
Markham, Ontario
** Location! Location! ** Lovely & Spacious & Bright Brick Home W/ 3 Bedrooms In High Demand Area. No Side Walk, Drive Way Can Park 4 Cars, Great Layout, Move In Ready, Main Floor And Second Floor Are New Renovation, New High-Quality Laminate Through The House, Main Floor Hallway, Living Room And Dining Room/With Pot Lights, New Renovation Modern Kitchen With Stainless Steel Appliances (Brand New Fridge And Range Hood), Second Floor Large Prim Bedroom With Walk-In Closet, Modern Bathroom Design. Finished Basement With Large Bedroom And 3 Pc Bath. Steps To TTC, School, Park, Restaurants; Close To Pacific Mall, No-Frills, Tim Hortons, Banks, GO Train Station, All Amenities You Need Nearby! ** This is a linked property.** (id:57557)
25 Arundel Drive
Vaughan, Ontario
Entire property available for lease, flooded with natural light, this stylish semi offers an open layout, a spacious Kitchen Combined With Walkout To The Backyard Patio. Steps away from Schools, Parks & Minutes From The New Cortellucci Vaughan Hospital. (id:57557)
W/o - 63 Don Head Village Boulevard
Richmond Hill, Ontario
Renovated, clean and Spacious Studio Basement Apartment with Separate Entrance and Walkout to The Backyard. Open Concept Kitchen Equipped with New Stainless Steel Stove, Fridge, & Microwave Oven. Ensuite Washer and Dryer. Also Can be Furnished at an Extra $200 Per Month. Great Location! Short Distance to Yonge & Major Mackenzie. Close To Public Transportation. Close to Hospital/Library/Community/Shop Center. (id:57557)
14 Cambray Road
Vaughan, Ontario
Luxury freehold townhouse in Vaughan. Very spacious 2-storey building with 9 ft ceiling, large windows and lots of daylight, located near Yonge and 16th, close to Hillcrest Mall, public transport, restaurants and Gym. 3 Spacious bedrooms with walk-out basement and beautiful backyard. **EXTRAS** tenant is responsible for all utilities (id:57557)
204 2589 Penrhyn St
Saanich, British Columbia
Direct and unobstructed OCEAN VIEWS from all principle rooms in this bight and modern 2 bed, 2 full bath condo. The ''Promenade'' is situated in the heart of the CADBORO BAY VILLAGE only a few steps from the sandy beach @ Gyro Park. In fact, you can watch kids playing on the Red Octopus from your South Facing Balcony. Inside you will find an amazing floor plan with the bedrooms on opposite sides of the open kitchen & living room. The features include hardwood flooring, quartz countertops, wood cabinets w/soft close doors, S/S appliances, in-suite laundry, 9' ceilings and heated tile floors in both bathrooms. A gorgeous ensuite off the master bedroom and convenient in-suite laundry make this a very comfortable place to live. Also, 1 covered parking stall and a secure storage locker are included. Walking distance to the University of Victoria and so many other amenities like Pepper's Foods, Smuggler's Cove Pub, and much more. Pets and rentals allowed. Book a viewing while you still can! (id:57557)
5 Fracas Court
Kingsville, Ontario
This home has surprises for your entire family! It features an entertainers main floor with an open kitchen/dining/living room. The kitchen features a large walk-in pantry, drawer microwave and has a large island for prep and entertaining. The living room has a beautiful gas fireplace and coffered 10 foot ceiling. You will love the engineered hardwood throughout the space. There are also 3 bedrooms, 2 full bathrooms and laundry room on the main level.. The Primary bedroom has French doors to the back deck area. The ensuite bath has a walk-in shower, large soaker tub and walk-in closet. The basement area has a media room with projector, multi-level seating and wet bar. Work out in your own gym with mirrors and sound system. This level also has a 4th bedroom and 3 piece bathroom. When you walk out onto your fabulous enclosed deck with wood burning fireplace and drop down screens you won’t be able to resist jumping into the inground sports pool. There is also a bar shed with 2 piece bathroom and outdoor shower. This home is perfect for an active family! (id:57557)
517 Old Harwood Avenue
Ajax, Ontario
Welcome to this stunning 3-storey townhouse in the heart of Ajax, built in mid-2022 and offering approximately 2,100 sq. ft. of beautifully upgraded living space. Featuring 3 spacious bedrooms upstairs and a brand-new finished basement that can function as a 4th bedroom, office, or rec room, this home is designed to meet the needs of modern families.Enjoy dual entry, a convenient main floor family room, and direct access to the garage. On the second floor, the fully remodelled kitchen boasts brand-new cabinets, elegant quartz countertops, and flows into an open-concept living/dining area with walkout to a private balcony perfect for relaxing or entertaining.The home has been extensively updated with new pot lights throughout, a new A/C system (2025), and completely renovated bathrooms featuring upgraded vanities, sinks, fixtures, and touch-control LED mirrors that add both function and style (2025).Upstairs, you'll find a primary bedroom with ensuite, plus two additional well-sized bedrooms with W/I closet in the second bedroom. The finished basement includes a cold room and provides additional living flexibility.With $150,000+ in upgrades, this move-in-ready home stands out in the desirable Hilltop community. It also includes parking for two vehicles (garage + driveway) and is just steps from shops, restaurants, parks, and a 5-minute walk to Durham Transit.A modern, well-located home with high-end finishesthis is Ajax living at its best! (id:57557)
2531 Orchestrate Drive
Oshawa, Ontario
DREAM house and Location!!! Situated in the heart of North Oshawa's premier master-planned wind fields community, this stunning 4-bedroom, 3-washroom detached house offers the perfect blend of style, comfort, and unbeatable convenience. Just steps to RioCan Plaza (Tim Hortons, LCBO, Dollarama, Fresco, Banks), walking distance to Costco, bus stops, and minutes to Highway 407, this location is a commuters dream. Plus, it's just minutes from Durham College and Ontario Tech University, making it ideal for families, professionals, or Students. Inside, enjoy a bright open-concept layout with a spacious family room and a modern chefs kitchen featuring stainless steel appliances, extended upper cabinets, and ample storage. Upstairs, generously sized bedrooms provide a restful retreat, including a primary suite with walk in closet and spa-like Ensuite. Quartz countertop in kitchen. No Carpet on main floor and 2nd floor hallway. Blinds on all windows. Upstairs laundry for convivence. Kids friendly street and neighbourhood. Neighbourhood has many trails and nature walks. School is in walking distance. Reach out today before its too late!! Tenant Is Responsible For 70% Of All Utilities including rental items. Basement is not included in the lease and its a separate unit. (id:57557)
1273 Holloway St
Saanich, British Columbia
An exceptional and rare opportunity in the sought-after Cedar Hill–Maplewood neighbourhood! This beautifully updated home offers unbeatable versatility with two fully equipped suites and two expansive flex areas (approx. 460 sq ft)—perfect for a home gym, office, studio, or extra bedrooms. These adaptable spaces can connect with either suite for incredible flexibility. Ideal for multi-generational living or enjoying a spacious single-family home with only minimal changes. Enjoy dual driveway access (via Holloway and Oakmount) with ample parking for toys and guests. Relax or entertain on the sunny south-facing deck, and let your green thumb thrive in the fully fenced yard with mature fruit trees and beautiful landscaping. Just steps from scenic trails, tennis courts, and the CH Golf Course, this home offers a perfect balance of nature, recreation, and convenience. Move-in ready and full of potential, this is a rare chance to own a truly flexible home. (id:57557)
74 Wye Valley Road
Toronto, Ontario
Fully Furnished beautiful Bungalow | Prime Location | Ready to Move In! Cozy, well-maintained bungalow on a large lot backing onto green space. Features hardwood floors, a separate-entrance finished basement, and a newly renovated backyard perfect for BBQs. Comes fully furnished with bedroom sets, home office, gym equipment, cookware & dining ware. Unbeatable location: steps to TTC (Ellesmere & Kennedy), mins to Hwy 401, Walmart, Costco, Home Depot, schools & Highland Farms. Just move in and enjoy, everything is ready! Please note that the tenants must be a single family. (id:57557)
1127 Oshawa Boulevard N
Oshawa, Ontario
**Custom-Built Luxury Executive Home in Desirable Oshawa**Presenting a rare opportunity to own a one-of-a-kind executive family residence in one of Oshawa's most sought-after neighborhoods. This meticulously crafted 3,832 sq ft + Solarium. This home is set on two expansive lots, offering approximately 149 feet of frontage and 150 feet of depth, enveloped by mature trees and a serene backyard oasis.5 Spacious Bedrooms providing ample space for family and guests. 5 Elegant Bathrooms designed with luxury finishes. Expansive Living Areas perfect for both entertaining and everyday living. The solarium featuring the included furniture serves as a serene space to enjoy the surrounding nature year-round. The generous lot size allows for a private and peaceful backyard retreat, ideal for relaxation and outdoor gatherings. This exceptional property combines luxurious living with unparalleled craftsmanship, making it a perfect choice for discerning buyers seeking a unique and prestigious home in Oshawa. (id:57557)
172 Lorenzo Drive
Hamilton, Ontario
FIRST TIME OFFERED BY ORIGINAL OWNER. GOOD SIZED LOT (40X108) Quiet, family neighbourhood of detached homes. New furnace in 2024. Roof done in 2020. Dramatic Double Door Entry into 2-Storey Foyer, 9' Ceilings Main level, 17 Potlights, Family Sized Kitchen w/ Dinette, granite counters & walkout to yard, Family Rm with Gas fireplace and hardwood floors, main floor Laundry (including appliances), Decorative Columns, Vaulted Ceilings, oversized primary bedroom with large walk-in closet and ensuite wth Corner Jet Tub & Sep. Shower. Double car garage with auto opener. Concrete driveway with parking for 3 plus 2 in garage. Pet and smoke free home. (id:57557)
41 Dunkirk Road
Toronto, Ontario
Welcome to 41 Dunkirk, an exceptional property offering remarkable versatility for both family living and investment opportunities. This unique property features two distinct homes: a spacious main house at the front and a meticulously crafted laneway suite situated above a two-car garage at the rear. The entire property consists of approximately 4,300 sq ft of finished space (excluding the garage): 2,250 sq ft above-ground space in the main house plus 978 sq ft of two self contained rental suites in the basement, plus a super functional 1000 sq ft laneway unit spanning over two floors. The innovative design of the two-car garage allows for dedicated parking for each residence, ensuring privacy and convenience for both the main house and the laneway suite. The laneway suite boasts a highly functional and spacious layout, making it an ideal source of rental income. Adding to the property's income-generating potential, the basement features two separate rental suites, each complete with a full kitchen, bedroom, and full bathroom. A dedicated laundry area with an additional washer and dryer is also conveniently located in the basement. The main house is equipped with two independent HVAC systems, one serving the second floor and the other efficiently regulating the main floor and basement, ensuring optimal comfort throughout. This property was custom-built by a seasoned builder with over a decade of experience in crafting high-quality homes, reflecting superior craftsmanship and attention to detail. The laneway unit has its own dedicated water heater, forced air HVAC unit, laundry pair, and a modern full kitchen, which makes it a truly self-contained unit. There's also a flexibility of keeping the main floor of the laneway unit as an office and renting out the rest of the unit! Possibilities are endless! (id:57557)
320 Plains Road E Unit# 502
Burlington, Ontario
Stunning one bedroom + den suite at Affinity in Aldershot! Custom kitchen with quartz, stainless steel appliances, breakfast bar and glass subway tile backsplash. Open concept living with 9' ceilings, in-suite laundry, 4-piece bathroom and spacious private balcony. Steps to the GO station, RBG, marina, library, schools and Burlington Golf & Country Club. One underground parking space and one storage locker on unit level. Building amenities include loads of visitor parking, electric car charging station, rooftop terrace with BBQs, gym, yoga room and party room! (id:57557)
318 1620 Mckenzie Ave
Saanich, British Columbia
Welcome to this European inspired condo features a 9ft. ceilings, arched doorways, hardwood floors, fireplace, spa inspired bathrooms and well appointed kitchen with granite countertops, stainless appliances and maple cabinets. Fabulous location with shops, grocery and restaurants, minutes away from UVic and major bus routes. Underground secure parking and storage. Dogs and cats allowed! Come make it your Destined Home! Tenanted at least 24-hour notice * (id:57557)
36 James Street S Unit# 1205
Hamilton, Ontario
Spacious 1 bedroom corner unit located right in the heart of downtown in the Pigott building. This historic building boasts loads of character, with just over 700 sqft this unit is bright and open with plenty of natural light. Great Southern and Western facing views of the city. Large eat-in kitchen with stainless steel appliances. 4 piece bathroom. Steps away from public transit, shopping, farmers market, restaurants, vibrant nightlight and Go Station. Perfect for commuters or professionals working downtown. Building amenities include gym and party room. Parking spot #78 on 4th floor and locker #1205 included. (id:57557)
1605 - 10 Bellair Street
Toronto, Ontario
10 Bellair, A Contemporary Elegance in Yorkville, Rare NW Corner Unit Overlooking Park and Boutiques, Over 1750 Sq. Ft., 9 Ft Ceiling with Crown Moulding ,Foyer Leads to Living/Dining Area with W/O to Balcony, Den with French Door (Could be for many uses), Eat-in Kitchen with Breakfast Area, Master Bdrm with Walk-in Closet and Sitting Area, 2nd Bdrm with 4 pc. Ensuite, Resort Style Amenities: Bellair Club, Spa, Indoor Pool W/O to Garden, Valet Parking, One Parking, Hydro, Heat and Water included, Easy Access to Transit, Steps to Bloor Boutiques and Restaurants, Life in the City at Its Best!! (id:57557)
2009 - 18 Yonge Street
Toronto, Ontario
Live Right On Yonge St By The Waterfront In This Spacious One Bedroom Plus Den Unit With Breathtaking Lake Views! Desirable 1+1 Floor plan In The Building, Den May Be Used As 2nd Guestroom. Steps From Union Station, Go Terminal, Financial District, Harbour front, And Easy Access To Gardiner Expressway. Parking Included (id:57557)
Ground - 280 Mcnicoll Avenue
Toronto, Ontario
Ground Floor And Beautiful Spacious Bright Home.Top School, Hillmount P.S. Top S.S.(A.Y. Jackson S.S.,Gifted Program). 10 Minute Walk To Seneca College.Close To Hwy 401And 404. Buses Direct To Subway Stations. The Separate Unit On Ground Floor And Backyard Exclusive Use. Laundry Facilities Exclusive Use . Separate Enter. Share 50% Snow Removal. The Landlord Responsible For Weeding And Lawns. Ground Tenant Responsible To Their Internet , Cable And Pays 30% Of Other Utilities . And Ground Floor Tenants Use The Left Side Of Driveway(West). (id:57557)
3603 - 750 Bay Street
Toronto, Ontario
Sought After Prime Location at Bay & College. Bright 9 Ft.Ceilings corner penthouse. Wood Laminate Floors Throughout. Open Concept Living & Dining. Great Unobstructed City (and Lake) Views. Excellent Amenities: 24 Hr. Concierge, Lap Pool, Whirlpool, Indoor Jogging Track, Gym, Sauna, Party Room. Walk To Shopping, Restaurants, U Of T, Ryerson, Toronto Hospitals, Eaton Centre, Financial District, Access To TTC Subway. One Underground Parking Spot. (id:57557)
1606 - 7 Grenville Street
Toronto, Ontario
Welcome To This Bright And Spacious 1 Bedroom + Den Condo With 9' Ceilings And Floor-To-Ceiling Windows, Offering A Fantastic East-Facing View Of The City. The Functional Layout Includes A Large Living Room, A Generous Den That Can Easily Serve As A Comfortable Home Office And A Modern Kitchen With A Large Island. Situated In A Well-Managed Building With Luxurious Amenities - An Infinity Pool, Lounge, And Fully Equipped Exercise Room. Just Steps From Yonge & College. This Unbeatable Downtown Location Puts You Minutes From The Subway, TTC, Major Hospital, Grocery Stores, Restaurants, And Vibrant City Life. (id:57557)
101 - 10 Wellesley Place
Toronto, Ontario
Steam Plant Loft conversion stands out in Toronto's condo market. Nestled on a quiet side street in revitalized St James Town, Bloor/Jarvis corridor. This industrial-style boutique hard loft is a winner! The open-concept living dining kitchen space is flooded with NE daylight, featuring a huge kitchen bar, gas cooking, cozy gas fireplace designed with ample space for entertaining, accommodates two bedrooms-each with closets, a dedicated workspace, and a 4-piece bathroom with ensuite laundry. Move-in ready, freshly painted, new light laminate hardwood floors, stainless steel appliances. Loft lovers will appreciate high concrete ceilings, floor-to ceiling warehouse windows, exposed brick accents, and industrial finishes. Additional perks include: a 12ft x 6ft storage locker, party room, bike racks, & a stunning rooftop terrace garden offering treed city views to relax & BBQ with friends. Walk to Dog Park, Community Centre, bars Resto's Cafe's Grocery, U of T /TMU, nearby transit & subway. This unique loft offers great potential future value. Don't miss out! (id:57557)
39 Rayoak Drive
Toronto, Ontario
Beautiful 2-Storey Semi-Detached Home In A Prime Location! Main And Second Floors Available For Lease, Offering 3 Spacious Bedrooms, 2 Bathrooms, And 2 Driveway Parking Spots. Enjoy The Cozy Electric Fireplace In The Bright Living Room And Gleaming Hardwood Floors Throughout. All Bedrooms Are Generously Sized, Providing Comfortable Living For The Whole Family. Basement Is Tenanted With A Separate Entrance. Located In The Highly Sought-After Victoria Park CI School District (IB Program), And Just Steps To TTC, Schools, And Shopping. Only A 3-Minute Drive To Hwy 404 & 401. A Perfect Blend Of Comfort, Convenience, And Charm! (id:57557)
1107 - 1 Yorkville Avenue
Toronto, Ontario
Elevate your lifestyle with this sophisticated one bedroom + den condo in the prestigious No 1. Yorkville, perfect fit for professionals and university students. Enjoy the open concept living area with 9ft ceilings and elegant finishes. This building offers you all the Pleasures you would expect. The Den is large enough to serve as a secondary bedroom. The contemporary bathroom features upgraded finishes and glass enclosure offering a spa-like experience. No.1 Yorkville offers the best collection of amenities24 hours Full-Service Concierge , avant-garde hot & cold plunge pools, steam room, sauna, hot tub, wading pool, outdoor pool with private cabanas and an unmatched fitness center. Steps to both subway lines, Bloor St and luxury Boutiques, Restaurants and University of Toronto, Toronto Metropolitan University. Don't miss this opportunity to lease! (id:57557)
611 - 181 Dundas Street E
Toronto, Ontario
***Two Bedroom Brand New!***Corner Unit With Floor To Ceiling Windows*** Large Foyer & Open Floor Plan***639 Sq Ft Grid Condo*** Featuring Two Floors Of Amenities*** 3rd Floor Learning Centre Incl. Meeting Rooms***Outdoor Terrace With Bbq's*** Entertaining Room W/Kitchen*** 2nd Floor W/Gym*** Guest Suites & Outdoor Terrace*** Bike Racks On Mezzanine Level***Great Location For Students & Professionals*** In The Heart Of Toronto, minutes walk to Toronto Metropolitan University Steps To University's Urban Campus, George Brown College, Canada's National Ballet School, Dundas Square, Yonge Subway, TTC At Door** (id:57557)
715 - 210 Victoria Street
Toronto, Ontario
Exclusive Bachelor Suite At Pantages Tower*** Amazing Downtown Location! Where Everything You Need Is At Your Doorsteps! Mere Minutes To Dundas Square, Eaton Centre, Ryerson University, St. Michael's Hospital, Theatres, Entertainment District, Cn Tower. Excellent Layout. Non Smoker And No Pets. Hydro, Water Are Included. (id:57557)
867 Dundas Street W
Toronto, Ontario
Turn key beautifully designed pet cafe + pet hotel in Toronto's iconic trinity Bellwoods neighbourhood. Newly built and ready to be operated. 867 Dundas St W *1200 SQUARE FEET PLUS FULL USABLE BASEMENT * AMAZING BACK PATIO * HIGH VEHICULAR TRAFFIC * GREAT SIGNAGE. (id:57557)
614 - 16 Rosedale Road
Toronto, Ontario
Prestigious Arbour Glen Suites, A Modernized Mid-Century Building In The Heart of South Rosedale. Spacious Corner Unit Offers A Private Treelined View from Every Window and balcony. This Beautifully Laid Out Sun Filled Unit Offers Over 1,105 Square Feet of Useable Space & 105 sqft Private balcony Oasis. Two Oversized Bedrooms With A 4- Pc Primary Ensuite & 2-Pc powder Room. Maintenance Fees Include : Property tax, Heat, Water And Cable Tv!!! Building Offers 24 hour concierge, gym, sauna, outdoor salt water pool. Pet Friendly Building. No Elevator Needed to Access Suite - Entry From Quiet Rosedale Road Side. This Space Is Large Enough For A Family & Also Perfect For Empty Nesters Looking To Downsize For A Maintenance Free Living! Ready For Your Personal Touch. Steps to Rosedale & Yorkville shops, restaurants, parks & TTC (id:57557)
72 Yellow Birchway
Toronto, Ontario
Location, Location, Location! Top Schools In North York, Arbor Glen P.S, Highland M.S; A.Y Jackson S.S. Newer Renovated 4 Bedrooms Lovely Townhome. Newer Flooring(2nd Floor And Stairs), Newer Paint. Nice And Quiet Neighborhood. 2 Parking Spaces; Short Walk To Schools & Parks, Kids Playground, Food Basics; Banks, Shops On Steeles & 404, Cliffwood Plaza...Steps To T.T.C Goes To Seneca College, Don Mills Station, And Finch Station, Minutes To 404/Dvp, 407 & 401. (id:57557)
5302 - 28 Freeland Street
Toronto, Ontario
Number one Yonge St! A residential community transforming legendary address into one of the world's most vibrant go-to place to live, work, play, shop & pursuer your Toronto waterfront life. Unobstructed S/W Corner Unit With 270 degree City & Lake View. Spacious 3 Bed, 3 Bath With high Ceilings. Modern Kitchen W/Gas Stove, High End S/S Appliances, Waterfall Quartz Breakfast Bar/Island. Master Bedroom W/Large Walk-In Closet, Floor-To-Ceiling Windows, 2 Huge Balconies; 2 Parking's Side By Side & 2 Locker right behind parking spot! This luxury building comes with top of the lines finishing, floor to ceiling window. Outdoor walking track, fitness circuit to spin studio and gym, outdoor kids play area, party room and other amenities, DVP and 404 are mins away! **EXTRAS** S/S ( THERMADOR - fridge & oven, gas, stove, microwave, wine cooler), hood fan, washer, dryer + over 500 SQ. FT. open balcony. 2 Parkings Side By Side & 2 Locker right behind parking spots!! (id:57557)
Ph3 - 49 East Liberty Street
Toronto, Ontario
A Garden in the sky with unbeatable views!!! This BluSky Penthouse Collection unit with a private 555 sqft rooftop terrace features Unobstructed Panoramic Open South view of the Lake and Downtown Toronto. 2 additional walkout balconies from the dining room (82 sqft) and the master bedroom (98 sqft). 1632 sqft of living space. 9.5ft ceiling height. Floor to ceiling windows. Engineered hardwood flooring throughout. Modern finishes. Secluded Den on upper level currently used as exercise room. Kitchen with walk-in pantry. Gas BBQ hookup on rooftop terrace and the Dining room balcony. 2 side by side parking spots with adjoining locker. Building is located right at the entrance of Liberty Village. (id:57557)
449 Wood Road
Montague, Ontario
Discover Your Dream Home at 449 Wood Rd! Smart Homes proudly presents this stunning custom-built property. Be the first to call this delightful three-bedroom, two-bathroom home your own, complete with an attached double car garage, all nestled on a 1.3-acre lot. Enjoy the peace and privacy of no rear neighbours on a quiet country road in Montague Township. The kitchen boasts granite countertops and stainless steel appliances, offering abundant storage. An open-concept living design maximizes the space. The primary bedroom includes an ensuite bathroom and large windows, while two additional bedrooms of equal size and a family bathroom are conveniently located on the same level. Step outside to discover a spacious deck that's perfect for hosting summer barbecues! The fully insulated and drywalled basement presents a blank canvas for an additional bedroom or recreational room, complete with rough-in plumbing for another bathroom. This property also features all-owned high-efficiency heating and cooling systems, including a heat pump furnace, AC, and hot water tank. Don't miss out on this incredible opportunity! (id:57557)
327 Wisteria St
Parksville, British Columbia
Ocean View and at the end of one of Parksville's most coveted streets sits this lovely new home built by EcoWest Projects. Steps to the expansive, sandy beach with south-facing, fenced back yard, you're going to love the detail and care put into this home.The bright kitchen, dining and living rooms are surrounded by sprawling windows and spill out onto your covered patio with hot tub and BBQ hookup.The kitchen boasts a Fisher Paykel appliance package and a walk-in pantry to keep everything neat and tidy. Cozy up by the gas fireplace with built in cabinetry.The primary bedroom also spills out on to the back deck inviting you to bring your morning coffee or hop in the hot tub before bed. Additional bedroom also on main floor.The upstairs takes the cake with views of breathtaking sandy beaches.With a full bathroom and walk in closet, this space could be used as a primary bedroom, guest bedroom, bonus room! Full irrigation and landscaping throughout. Plus GST (id:57557)
10140 Klitsa Dr
Port Alberni, British Columbia
Set above one of Vancouver Island’s most iconic lakes, this 0.40-acre lot offers a rare blend of readiness and possibility. With wide-open views of Sproat Lake and public neighbourhood lake access directly across the road, it’s a setting made for paddleboarding mornings and late-summer dinners on the deck. Every inch of the land has been thoughtfully prepared. The cleared upper portion awaits your dream rancher with a walkout basement, while a compacted 30’x30’ pad stands ready for a secondary dwelling, detached garage, or your adventure-ready RV. The property is fully serviced, including a 500-foot well producing 9 gpm, two 200-amp underground hydro connections, and a professionally engineered septic system built for a 3-bed home and 2-bed ADU. Already onsite: a 2018 Grand Design Reflection RV with three slide-outs and upgraded appliances, including washer, dryer, and double fridge/freezer. A custom 10’x10’ utility building adds extra function, with a toilet, sink, hot water, and laundry hookups, all on a solid concrete pad. The upgraded solar system (with inverter and battery tank) adds energy resilience. You'll also find a modern corrugated metal fence on two sides with sturdy 6x6 posts, plus a well-stacked cache of fir and cedar logged from the land itself. And the neighbours? They’re the kind that make this feel more like a friendly small community; not just a lakeview property. Whether you're looking for a ready-made recreational escape or a place to build your next chapter, this Sproat Lake property delivers something hard to find: a head start. Reach out to arrange a private viewing whenever you're ready. (id:57557)
3 1340 Creekside Way
Campbell River, British Columbia
Fabulous big fenced yard with a beautiful gazebo and located in Willow Point. 1/2 duplex, 3 bedroom, 3 bathroom home. This home has been lovingly cared for with nice flooring, nice paint, beautiful kitchen cabinets and new stainless appliances. Spacious main floor with living room, dining room, and large kitchen. Three good-sized bedrooms on the upper level plus a 4 piece bath. Primary bedroom that has a 3 piece ensuite. Parking for 2 cars and 1 carport with a storage shed in the backyard. Bare land strata with low strata fee. Close to great shopping, schools, Sportsplex and the beautiful bike and walking trails of Beaver Lodge Lands. This is a must see home. (id:57557)
3645 Carrington Road Unit# 505
West Kelowna, British Columbia
Immaculate and functional 2-bedroom, 2-bath floor plan just steps from the lake, shops, restaurants, and Two Eagles Golf Course. High ceilings, engineered hardwood floors, granite countertops, and stainless-steel appliances lend a polished finish throughout. The open-concept layout features a kitchen with peninsula seating and an electric fireplace in the living room. A covered patio with gas BBQ hookup, mountain and valley views! Bedrooms are thoughtfully separated for privacy. The primary bedroom includes a walk-in closet and 3-piece ensuite. A large in-suite laundry/storage room. This suite also features 2 parking stalls and 2 private large storage rooms! Each storage room located in front of each parking stall for quick and easy access! This building features central A/C & heating included in monthly strata fee! Well-located in a quiet central West Kelowna neighborhood! 2 pets permitted, no vicious breeds. (id:57557)
12022 Pretty Road Unit# 19
Lake Country, British Columbia
Renovated 2 bed/1 bath manufactured home ideally situated near amenities and Wood Lake. This charming residence showcases an updated kitchen, bathroom, elegant vinyl flooring, and a delightful dining room addition leading to a covered balcony. The exterior presents a refreshed appearance with vinyl siding, new windows, a shed, and a quaint patio in the generously-sized backyard. Boasting ample storage, a workshop, and space for 2 vehicles in the driveway, this home blends comfort with practicality. Pine Crest Mobile Home Park offers a welcoming 55+ community ambiance, where small pets are accommodated. Embrace the captivating Okanagan lifestyle in this delightful dwelling - schedule a viewing with your agent promptly! (id:57557)
4801 89th Street Unit# 102
Osoyoos, British Columbia
Welcome to this completely renovated and move-in-ready 2-bedroom, 2-bathroom ground floor unit located in BenchView Place—a well-maintained 9-unit complex with a strong sense of community. This spacious home features a brand new kitchen with quartz countertops, modern cabinetry, and all new appliances. Both bathrooms have also been tastefully updated, complementing the new flooring and overall well-cared-for condition of the unit. BenchView Place is an age-restricted community (55+), allowing one small pet and rentals, making it both a peaceful and flexible place to live. This unit comes with two parking stalls—one of which is a carport—and a storage locker for added convenience. A unique highlight of this home is the approx. 5-foot high basement, one of the few in the complex, which includes plumbing and offers excellent potential for a wine cellar or generous storage space. This is a rare opportunity to own a truly special unit in a desirable building with great neighbors (id:57557)
1400 14 Avenue Unit# 7 Lot# 7
Vernon, British Columbia
Welcome home to this newly updated 2 bed, 2 bath rancher nestled within a fantastic 55+ community! Residents enjoy access to a private in-ground salt water pool, clubhouse, beautifully landscaped grounds and RV parking. Inside this beautifully renovated level-entry home you will find an array of modern upgrades. Updates include newer laminate flooring, updated bathrooms, newer furnace, newer vented hot water, newer A/C, newer appliances, new roof, new windows (at the expense of the Owner). Other great features are spacious kitchen with lots of cabinetry, pantry with slide out drawers, countertops, eating bar, gas stove, breakfast area, gas fireplace, 3 strategically placed skylights to maximum light, retractable remote awning over patio, 2 very spacious bedrooms with large closets, main bedroom features board & batten headboard wall and a new quartz countertop in ensuite. Laundry room with new stackable w/d and a custom built cabinet. Main bath has a new tub and tile. Slider to your large patio off the kitchen to enjoy the sun or instant shade with remote awning that nicely covers the area! One car garage. Take advantage of all planned monthly events and just stroll across the street to play a round of golf at Hillview. Close to all amenities and transit. Strata covers landscaping, roadway & walkway snow removal, City services; water, sewer & garbage and access to the clubhouse and pool area. Pets welcome – 1 dog or 1 cat! (id:57557)
312, 117 Copperpond Common Se
Calgary, Alberta
Welcome to this 1 Bedroom and 1 Bathroom unit on 3rd floor in Copperfield. This beautiful property features open concept living room. in floor heating and coved patio. The kitchen comes with a granite countertop and stainless steel appliances. Covered balcony for your outdoor relaxation. Assigned parking stall and assigned storage! Easy access to Stoney and Deerfoot trail .Take advantage of the community's charm and additional amenities such as shopping, restaurants and many more. Don't miss this amazing property and book a showing with your favorite realtor today!! (id:57557)
41 Sand-Birch Island
Rideau Lakes, Ontario
Welcome to paradise! This truly unique property on beautiful Sand Lake is part of the famous Rideau Canal system and offers 384 feet of waterfront! This stunning cottage on Birch Island is the perfect setting for relaxation and adventure with family and friends. As you step into this fully furnished retreat, the spacious living area features large windows that offer lots of natural light. Imagine cozy evenings around the fireplace and enjoying the gentle lake breeze on the expansive deck. With four generous bedrooms, this cottage has lots of room for guests. Swim, fish off the docks or take the included pontoon boat out for a spin! Enjoy the incredible privacy of island living while still being just a short boat ride away from the marina. Don't miss this one! Schedule your private tour today! (id:57557)





