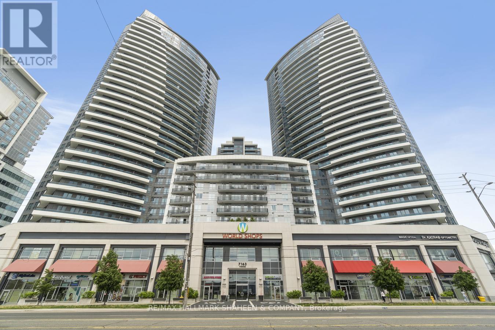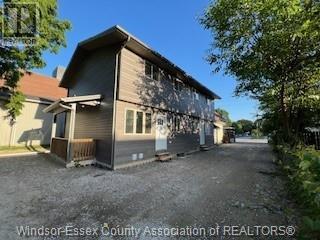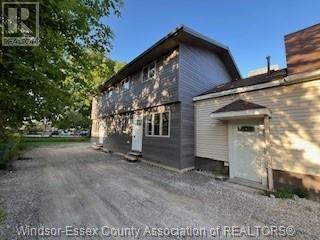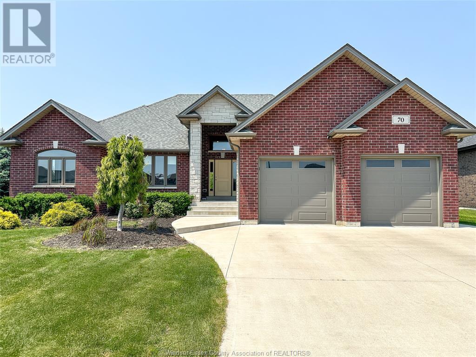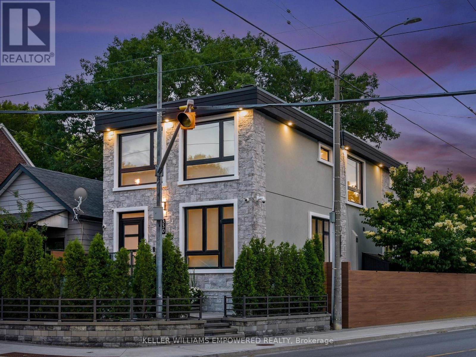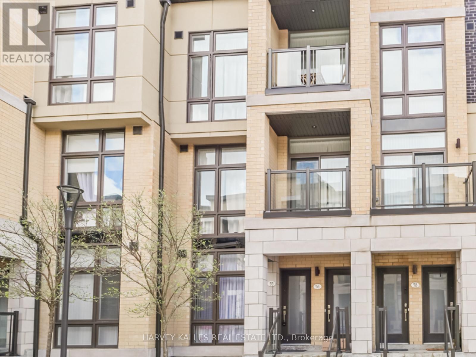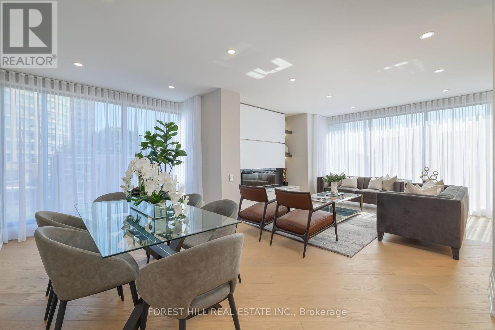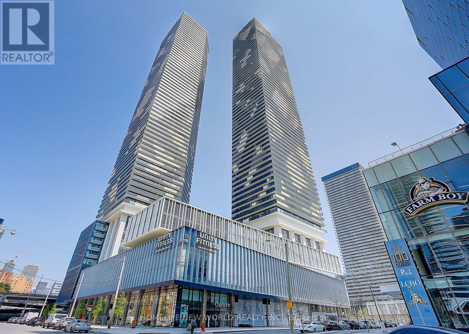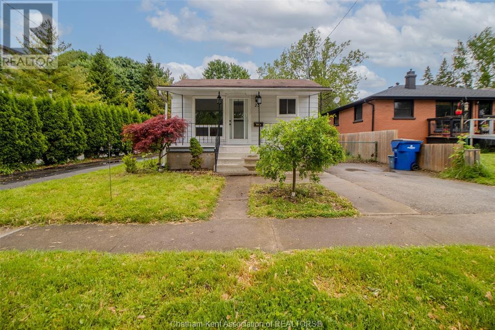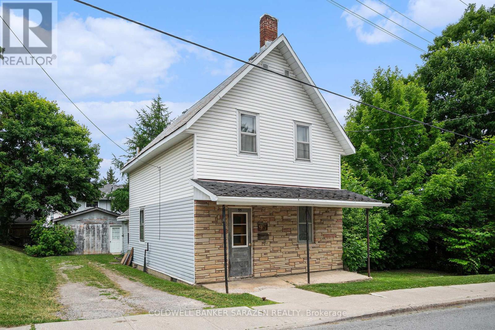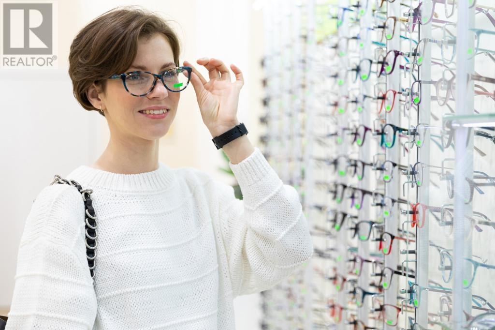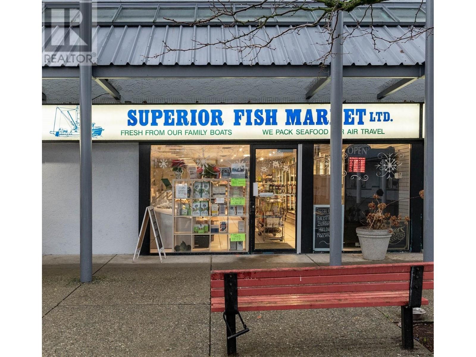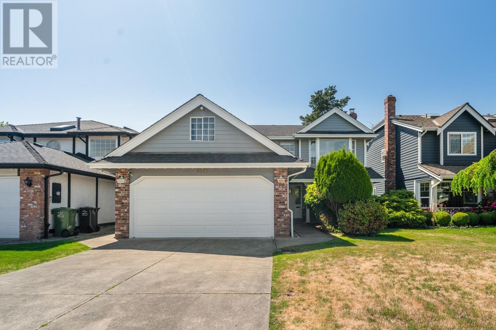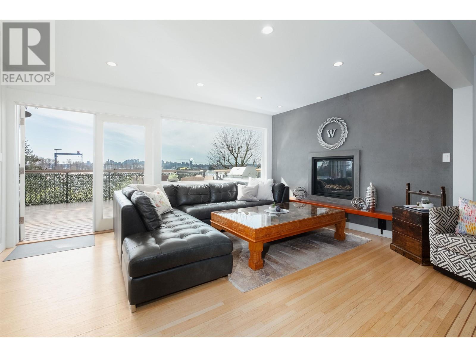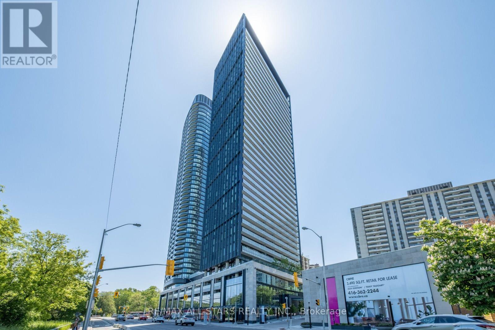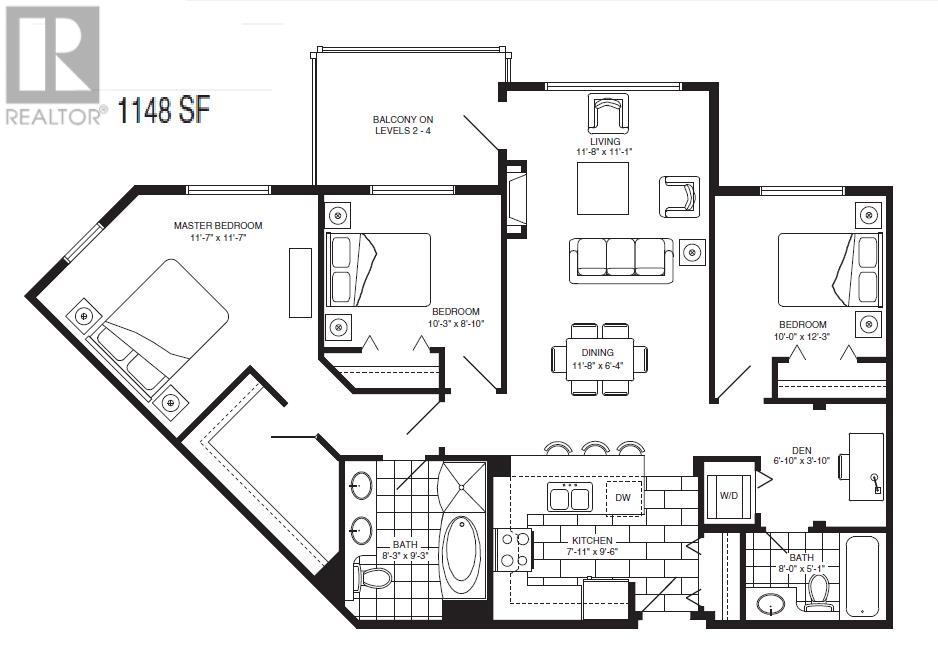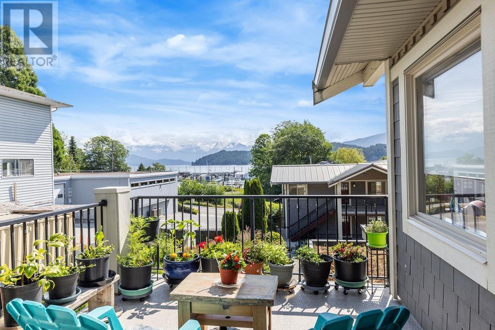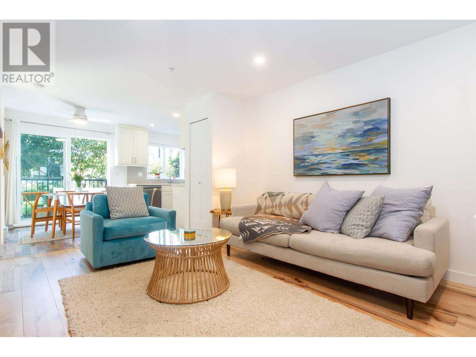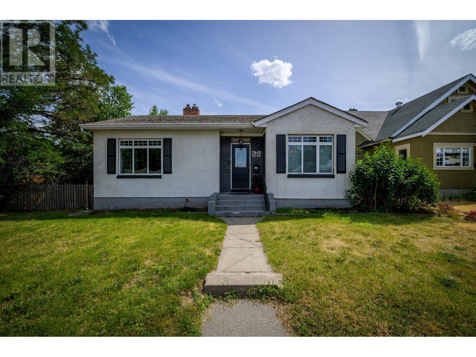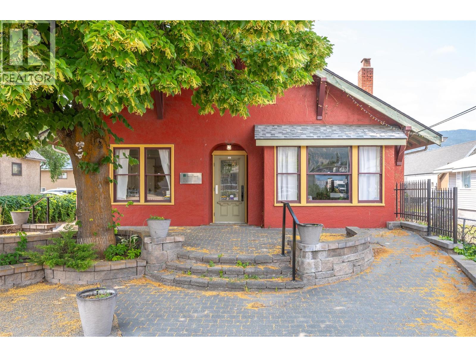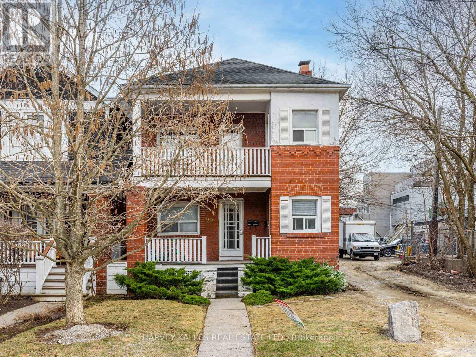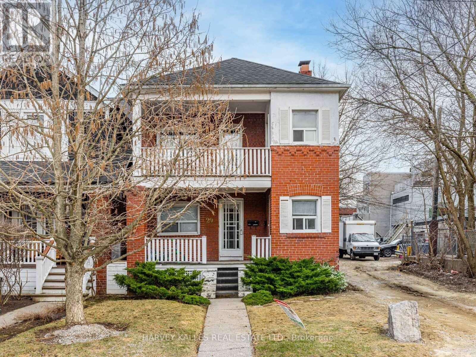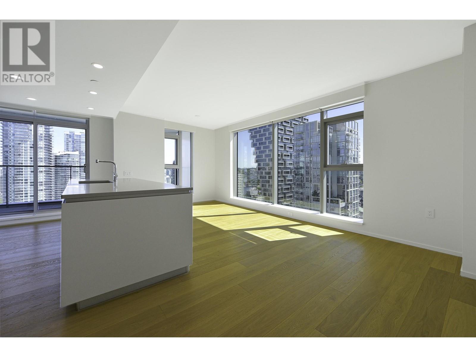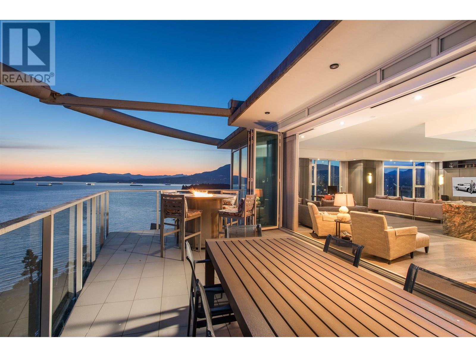708 Lee Ridge Rd Nw
Edmonton, Alberta
Wow, a home like this is not one you always see for sale and is surely going to sell quick. This home is special with its unique floorplan and great pride of ownership both inside and out that should have Buyers rushing to see it before its gone. Come inside and you are immediately welcomed by a large foyer that opens up to a sunken living room with massive windows. Beautiful Hardwood floors flow throughout the main floor of this house with slate tiles in the kitchen. Renovated kitchen gives this home a modern open floor plan and has a ton of storage with granite countertops and stainless steel appliances. Good size bedrooms w a master bedroom that has a two piece ensuite. Go downstairs and your smile will grow as the basement has been completely redone and offers you a large rec room, 4th bedroom and a 3 piece bath(shower is plumbed but not finished). Plus new windows throughout. The rear yard is just as impressive with its size & a 30x24 heated, oversize garage plus a rear gate if more storage is needed (id:57557)
7820 Concession 5
Uxbridge, Ontario
Charming Country Home on 10.02 Acres just Minutes from Downtown Uxbridge! Tucked away on a peaceful, tree-lined property, this lovely 1,804 Sq.Ft. 3-bed, 2-bath home blends classic country charm with elegant modern updates offering the best of both worlds. A long driveway guides you through mature trees, leading you to this warm and welcoming retreat. Inside, the home shines with a gorgeous updated kitchen (2022) featuring quartz countertops, soft-close cabinetry, luxury vinyl plank flooring, and premium appliances by Fisher & Paykel, Bosch, and Miele perfect for everyday cooking or weekend entertaining.The main floor also offers a cozy living room with a gas fireplace and walkout to the side deck, an updated laundry area (2021) with quartz counters and sleek cabinetry, plus a 3-piece bath with a walk-in glass shower enclosure (2021). Upstairs, you'll find three inviting bedrooms, including a bright and spacious primary suite with its own private balcony overlooking the serene backyard. Beyond the home, the property offers space to dream: a barn (as-is) with hydro, two garden sheds for all your storage needs, and an interlock patio for outdoor gatherings. Whether you're looking for a quiet escape, a place to garden and roam, or simply a peaceful home with modern comforts, this rare gem delivers. Additional Updates include House Vinyl Siding (2020), Windows (except skylight) & Sliding Patio Doors (2020), Porch Aluminum Soffit & Remote Controllable Lighting (2021), Roof (2017), and Kohler Generator with Transfer Switch (2021), Furnace (2015), A/C Unit (2021), Water Softener & UV Purification System (2014). (id:57557)
735 Arden Rd
Metchosin, British Columbia
Metchosin Artistic Treasure: This outstanding 4,000+ sq.ft, one-level home is fashioned to withstand the passage of time. The imposing granite exterior with wrought iron embellishment & concrete water feature heralds the quality & distinctiveness of the interior of this French provincial inspired residence. Polished concrete floors, exposed beams, in-laid wood feature floors & reclaimed brick accent walls make it warm & inviting with refreshing originality & artistic flourish rarely seen in newly built homes. The spacious great room boasts a magnificent bespoke fireplace & multiple custom French doors give access to the patio. A separate prep area is a feature of the well-laid out kitchen. The primary retreat is gratifying for any discerning buyer. Geo-thermal heating reduces the home's carbon footprint. In addition, there is an auxiliary building which includes a 1,380 sq.ft. art studio with bathroom, workshop & garage. Nestled in the rolling hillside, this 2.3 acres parcel has fabulous views across Haro Strait to the Olympic mountains. Situated near the Galloping Goose Cycling Trail and just 40 minutes to Downtown Victoria. (id:57557)
437 - 7171 Yonge Street
Markham, Ontario
Welcome to World on Yonge where life gets easier, and everything you need is right where you want it.This well-laid-out one-bedroom hits all the right notes. Nine-foot ceilings, rich floors, and an open-concept space that just works. Morning coffee tastes better on your oversized east-facing balcony, with treetops and gardens below all cared for by the building, so you don't have to lift a finger. Downstairs? The grocery stores already waiting. Shops, restaurants, even a hotel all connected underground, so you never have to step outside if you don't want to. Your own private parking spot makes coming home simple, and theres plenty of space for your guests, too. Whether you live in it or lease it out, this is stress-free living in a building that runs like clockwork. No headaches. No guesswork. Just a smart move. (id:57557)
450 Mill Unit# 3
Windsor, Ontario
Newly built three bedroom 1.5 bath with modern decor and walking distance to the University of Windsor. Main floor features large open concept kitchen/dining/living area, laundry room and 2 pc bath. 2nd floor features, three bedrooms and full 4 pc bath. lst/last, credit check and application process required. $2175. and tenant pays hydro, water and gas utilities. Call to arrange a personal showing. (id:57557)
450 Mill Unit# 2
Windsor, Ontario
Newly built three bedroom 1.5 bath with modern decor and walking distance to the University of Windsor. Main floor features large open concept kitchen/dining/living area, laundry room and 2 pc bath. 2nd floor features, three bedrooms and full 4 pc bath. lst/last, credit check and application process required. $2175. and tenant pays hydro, water and gas utilities. Call to arrange a personal showing. (id:57557)
139 Thornridge Drive
Vaughan, Ontario
OPPORTUNITY KNOCKS - POWER OF SALE. PRIME DEVELOPMENT LAND TO BUILD YOUR DREAM HOME. LIVE AMONGST THE FINEST HOMES IN THORNHILL, WHILE ENJOYING THE PRIVACY OF ACREAGE. THIS WILL NOT LAST LONG AT THIS PRICE. POTENTIAL FOR SEVERANCE WITH PROPER STUDIES COMPLETED. (id:57557)
70 Conservation
Kingsville, Ontario
Welcome to 70 Conservation Blvd, Kingsville, a beautifully designed brick-and-stone ranch on a spacious corner lot, just steps from Kingsville Golf Club. This 3+2 bedroom, 3 and a half bathroom home offers an open-concept layout with a cozy gas fireplace, a gourmet kitchen with granite counters, and main-floor laundry. The primary suite features a 3-piece ensuite, while the fully finished basement adds a large family room, an additional bedroom, and a roughed-in bathroom ready for your finishing touches. Enjoy outdoor living with a covered porch and landscaped yard. The double garage and wide driveway offer ample parking. Located in a quiet, sought-after neighborhood near parks, trails, Lake Erie, and steps away from one of the area’s top golf courses, this home blends comfort, space, and convenience in one of Kingsville’s finest neighbourhoods. (id:57557)
52 Cypress Way Se
Medicine Hat, Alberta
Want to go for a swim? This move-in-ready Bi-Level has an OUTDOOR POOL ! Picture yourself after a hot summer day retreating to the cool water of your very own private swimming pool. Or, if you just want to soak a bit , you can have a nice sit in the HOT TUB. Located on a quiet Cul-de-sac close to everything ( schools, shopping, restaurants , professional services ) This 5 bedroom / 2 bathroom home has had many updates on the inside as well . The kitchen has been re-done , the downstairs bathroom has been completely renovated , the upstairs bathroom has been updated too! . Great layout ; There are 3 bedrooms up. The main floor kitchen / dining / living area flows together nicely , and leads out to shady covered deck overlooking a beautiful backyard with 2 sheds, a lower patio area , and an abundance of fruit trees and plants. ( Plum , Cherry , Grapes , and 2 varieties of Raspberries !) The lower level has 2 additional bedrooms, a spacious family room , the combined utility / laundry room, and the second bathroom. The furnace and A/C were new in 2021, new washer and dryer in 2024 , new water heater in 2025. This large lot is also host to a detached double garage as well as a double front driveway. A very nice home in a great location with a great yard at a great price. Have a look then make this your next home ! (id:57557)
330 Cedarvale Avenue
Toronto, Ontario
Exceptional Lifestyle Home in Prime East York location! Phenomenal opportunity to own beautifully home on a private lot in East York. Over 2,162 sq. ft. above grade, plus a fully finished lower level with separate entrance. Main floor features spacious, light-filled principal rooms with automated window coverings, landscaped green views, and open-concept living/dining with custom cabinetry, beverage fridge, coffee station, and stone countertops. Gourmet kitchen includes large center island, eat-in area with built-in stereo speakers, sitting area with fireplace, and walkout to private rear yard. Originally a 4 bedroom residence, this 3 bedroom home has two bedrooms converted to one into a custom home gym with rubber flooring and supplemental heating and cooling for extra comfort. Primary bedroom features walk-in closet and spa-like 6-pc ensuite. Lower level includes rec room with custom built-in cabinetry, oversized laundry/craft room, and ample storage. The rear yard is ideal for entertaining with upper-level space featuring a BBQ station and lower-level space with 3-season cabana. Steps to Stan Wadlow Park, Taylor Creek/Don Trail, Danforth, TTC and all Toronto has to offer. Other nearby amenities include Monarch Park Pool, Greektown, Ashbridges Bay & Woodbine Beach. Excellent schools include Monarch Park CI and La Mosaique (French Language School), and just minutes to Michael Garron Hospital. A turnkey, lifestyle-focused home in a fantastic location. (id:57557)
1402 - 255 Village Green Square
Toronto, Ontario
Look No Further! Welcome To The Award Winning Tridel Built Avani Condo Located At Kennedy & Hwy 401. This 790 Sqft 2 Bedroom 2 Bath Unit Features Floor To Ceiling Windows With Functional Layout. South East Corner Unit Offers Breathtaking View With Sufficient Sunlight Penetration And It Overlooks Metrogate Park With No Block At All! One Parking Included. Building Amenities Include 24hr Concierge, Gym, Yoga Studio, Party Room, Rooftop Garden And Much More. It's So Convenient Living In Such Prime Location, Just Steps From A Park And Bus Station. Minutes From Grocery Stores, Many Popular Restaurants, Banks And Major Highways, Making Daily Life Effortless. Extremely Well Maintained And Move-In Ready. This Is The Perfect Home Where Luxury Meets Everyday Comfort! (id:57557)
79 Chapman Avenue
Toronto, Ontario
Newly renovated 3 bedroom on a Large Lot in Prime Toronto Location! This home has undergone an impressive renovation, tastefully modernized to suit today's family living. New stainless-steel appliances grace a bright, modern kitchen, and a fully renovated washroom boasts stylish modern fittings. This home also features additional enhancements such as: New pot lights (2025); Freshly painted interiors (2025); New roof (2021); New air-conditioner (2021); newly added powder room (2021); and plenty of storage. The finished basement apartment, complete with a separate entrance, offers a potential source of additional income. This home also features a bright, fully insulated, heated sunroom - a versatile space ready to become your 4th bedroom, home office, or a lucrative rental unit. Step out to the private backyard to enjoy a private outdoor space, ideal for relaxing or entertaining. Practicality shines with the extended driveway, comfortably accommodating 4 vehicles - essential for busy households or tenant parking. Located in a family friendly neighborhood steps away from the Toronto Public Library, schools, splash pads, bike trails, and an award-winning future community hub development. Easy access to public transit and Subway Station, shopping, the DVP, downtown Toronto, hospitals, Taylor Creek Park with its miles of trails, grocery stores, Danforth Mall, Dentonia Park Golf Course and so much more. This is more than a home; it's a prime Toronto property built for flexibility and added financial benefit, ideal for a family, first-time buyers, downsizers, or collaborative purchasers. Don't miss out on this exceptional opportunity! (id:57557)
55 - 19 Eldora Avenue
Toronto, Ontario
Welcome to this well-maintained stacked condo townhouse boasting 2 bedrooms, including a serene 4-piece Ensuite bathroom for indulgent relaxation. With 2 washrooms, convenience is at your fingertips, while the exterior's charming brick facade exudes timeless sophistication.Inside, an open-concept layout with laminate flooring all throughout seamlessly merges living, dining and kitchen spaces, ideal for entertaining or simply unwinding in style. Discover the kitchen's granite countertops, a sleek backdrop for culinary creativity. Retreat to the primary bedroom, complete with a spacious double closet, offering ample storage for your personal sanctuary.Nestled at the intersection of Yonge and Finch, convenience is right in front of your doorstep. Embrace effortless commutes with Finch Subway Station mere steps away, while quick access to the 401 ensures convenient travel.Retail therapy awaits at Centrepoint Mall, just minutes away. Explore nearby parks such as Hendon Park for an easy stroll through nature. This unit is also within the catchment area of esteemed schools like Cardinal Center Academy for the Arts And St. Joseph Morrow Park Catholic Secondary School, ensuring a bright future for your family. Don't miss the opportunity to call this home! (id:57557)
1608 - 530 St Clair Avenue W
Toronto, Ontario
Welcome to urban elegance in the heart of one of Toronto's most desirable neighbourhoods. This beautifully upgraded corner unit offers a bright and spacious layout, designed with both style and functionality in mind. Floor-to-ceiling windows wrap around the living space, bathing the home in natural light and offering panoramic views of the cityscape and tree-lined streets below. Step inside to discover a thoughtfully designed interior featuring premium upgrades throughout from sleek floors to modern lighting and custom finishes. The open-concept kitchen flows effortlessly into the living and dining areas, making it perfect for entertaining or relaxed everyday living. Located steps from the vibrant St. Clair West Village, this condo places you within walking distance of top-rated restaurants, boutique shops, cafés, parks, and the scenic trails of Cedarvale Ravine. With the St. Clair streetcar and subway just minutes away, commuting around the city is quick and seamless. (id:57557)
301 - 342 Spadina Road
Toronto, Ontario
Experience an extraordinary & rare opportunity in the prestigious enclave of Forest Hill. A meticulously renovated 1,750 SF corner suite nestled within an exclusive boutique building. This turnkey residence showcases 2 spacious bedrooms & 2 bathrooms, boasting bespoke finishes that elevate everyday living. Bathed in natural light, the suite features floor-to-ceiling glass creating a bright and airy atmosphere. The sumptuous light wood floors add a sophisticated touch to every room. A striking fireplace with custom built-ins & integrated lighting, serves as the anchor of the main living space. The thoughtfully designed split floor plan offers a seamless flow ideal for entertaining. The chef's kitchen is equipped with high-end Miele appliances, a stunning quartz center island with overhead hood fan & ample cabinetry. Breathtaking views of the surrounding tree canopy. Retreat to the gracious primary suite, featuring custom built-in cabinetry & a spa-like ensuite, complete with double sinks, a spacious walk-in shower with bench, heated floors & heated towel rack & exquisite finishes that exude opulence. The generous second bedroom is the epitome of comfort & style, while the additional bathroom boasts a luxurious soaker tub, heated floors & towel rack. This impressive suite also includes a full laundry room with sink and extra storage. Completing the package are 2 parking spaces & large locker. Situated just steps away from The Village, Loblaws, boutique shops & fine dining options, as well as Winston Churchill Park & scenic ravines. Public transit is conveniently around the corner. This exceptional residence harmonizes exquisite design with an unbeatable location, setting the stage for an enviable lifestyle in one of Toronto's most sought-after neighbourhoods. (id:57557)
419 - 15 Mercer Street
Toronto, Ontario
Spacious and thoughtfully designed, this 1-bedroom plus den suite with 2 full bath can easily function as a 2-bedroom condo, as the den is large enough to serve as a second bedroom. Boasting an ideal open-concept layout, the unit features soaring ceilings that enhance the bright and airy feel, along with a chef-inspired kitchen complete with quartz countertops and elegant finishes throughout. Located in the prestigious Nobu Residences, a globally recognized symbol of luxury, residents enjoy exclusive access to world-class amenities. These include a 24-hour concierge, cutting-edge fitness center, hot tub, sauna, steam and massage rooms, a business/conference center, games room, private screening room, stylish dining area, and outdoor BBQ and picnic space. Ideally set in the vibrant heart of downtown Toronto and King West, this residence offers unmatched urban convenience and connectivity. Don't miss your chance to experience the refined lifestyle of Nobu book your private tour today and step into elevated living. (id:57557)
2106 - 16 Yonge Street
Toronto, Ontario
Welcome to Pinnacle Condos. Location location location! 9 Ft Ceilings, 1 Bedroom plus den, 2 full bathrooms, Balcony, Parking & Locker. Beautiful Japanese Shoji door on den, can be used as guest bedroom, kids bedroom or home office. Rare find with 2 full bathrooms offering complete privacy as well as practicality. Steps To Transit, Union Station, Path Access, Scotia Bank Arena, Rogers Centre, Centre Island, Sugar Beach, Distillery District, St. Lawrence Market. Minutes to Major Highways. All Utilities Included! (id:57557)
5309 - 55 Cooper Street
Toronto, Ontario
Sugar Wharf By Menkes, Incredible Clear Water Views. South/ East Exposure. 852 Interior Sf & 157 Sf Balcony. 9-Foot Ceilings, Open Concept with Combined Living/Dining and Modern Kitchen With lots of upgrades, Open Concept 2 Bedroom & 2 Full Bathrooms. German Miele Appliances and Upgraded Kitchen. Laminate Throughout, Beautiful "Lagoon" Model. Steps Away From Sugar Beach, Financial District, Union Station, & Waterfront! Shops & Restaurants At Your Doorsteps! Farm Boy, Loblaws, Lcbo. Direct Access To Future Path & School. Live In The Best And The Largest Toronto Waterfront Community. One Parking Included. (id:57557)
23 Siskind Court
Chatham, Ontario
Cute & cozy move in ready 2 bedroom bungalow located on a quiet street just a very short walk from hospital and Chatham's downtown. Home features open living and kitchen area featuring sleek granite countertops, large 4 pc bath, covered porch and detached single car garage/workshop for the handyman. This property is ideal for first time buyers or a couple looking to downsize and have a low maintenance property. Make sure you call today to view! ** First and last months rent is required along with a credit check, references, and application. $1750 per month, plus utilities (hydro and gas) ** (id:57557)
776 Monck Road 45
Sebright, Ontario
Discover an exceptional opportunity to own a spacious 6-bedroom, 3-bathroom side split home set on a stunning riverfront property over 7 Acres. This charming residence features cedar siding, metal roof, main floor laundry, vaulted ceilings, and large, updated windows that invite ample natural light. The home is warmed by multiple heat sources, including a cozy propane fireplace installed in 2014 and an outdoor wood boiler. Ideal for a large family or multiple generations, the house boasts 3 above-grade kitchens, 3 living rooms, numerous walkouts, and wooden decks. Outdoor enthusiasts will love the property's frontage along Head River, complete with a deck overlooking 2 sets of rapids. Additional features include a 1,500 sq. ft. heated shop with great exposure along Monck Rd., a metal driveshed, outbuildings, chicken/duck coops, an above-ground pool, a pond surrounded by trees, and scenic views. The location is perfect for nature lovers, being close to many lakes, Crown Land, ATV/snowmobile trails, and more. An easy 20 minute drive to Rama or Atherley Narrows. This home offers both tranquility and adventure right at your doorstep. (id:57557)
Basement - 6 Curran Street
Ottawa, Ontario
Welcome to this bright and spacious 2-bedroom, 1-bathroom walkout basement unit located at 6 Curran Street. This well-maintained apartment features a private separate entrance, comes fully furnished, and includes all utilities in the rent offering excellent value and hassle-free living. Enjoy the convenience of being close to the highway, shopping mall, EOM School, and supermarkets.One driveway parking space is included, and the tenant will be responsible for snow shoveling the stairs leading to the units entrance. Ideal for students, professionals, or small families seeking comfort and accessibility in a desirable location. Photos were taken before the current tenant moved in. (id:57557)
234 18 Jack Mahony Place
New Westminster, British Columbia
Welcome to your next family home in the award-winning "The Westerly" by Unimet! This beautifully maintained 2-bedroom, 1.5-bath townhome offers a bright and spacious layout, ideal for everyday living and making lasting memories. 9´ ceilings and an open-concept main level featuring a gas fireplace and a large, fully renovated kitchen with quartz countertops and soft-close cabinets. The main bathroom has been tastefully updated, and soundproofed PERGO flooring throughout offers peace and quiet in every room. Enjoy outdoor time on your private southwest-facing patio, partially covered and overlooking the peaceful courtyard gardens. Just a short walk to Queen´s Park, local shops, transit, and top-rated schools. A safe, family-friendly home in an unbeatable location-come see it for yourself! (id:57557)
95 Landrigan Street W
Arnprior, Ontario
Attention first time buyers, tired of renting, ready to make the move to home ownership? Here is an opportunity to make this home your own. Detached garage, nice in town lot allowing room for gardens and relaxing. walking distance to many amenities. Home is needing updating , so new owner can make it their own. 2 bedrooms plus a den on the second level summer kitchen space has so much possibility. (id:57557)
406, 1750 Rangeview Drive Se
Calgary, Alberta
Welcome to this beautifully appointed townhome in the heart of Rangeview, offering over 1,400 sq. ft. of stylish, functional living space with a light and airy design palette throughout. With the attached garage, a modern open-concept layout, and unmatched access to natural spaces and urban conveniences, this home delivers both comfort and connection.Facing a lush courtyard garden and green space, this residence offers a peaceful outlook and a strong sense of community from the moment you arrive. Inside, the design centers around light finishes, clean lines, and a layout made for modern life. Soaring 9' ceilings on the main floor and 8' ceilings on the upper level create a spacious, open feel, while large windows allow natural light to pour in across every level.The main floor features contemporary luxury vinyl plank flooring that flows through the kitchen, dining, living areas, bathrooms, and laundry. The open-concept kitchen is thoughtfully designed with slab-profile cabinets and drawers, crisp white quartz countertops, and an eating bar that’s perfect for casual meals or entertaining. A designated dining area offers space for hosting, while the adjacent upper balcony off the main living room provides a peaceful spot to enjoy morning coffee or evening sunsets.Upstairs, you'll find cozy yet elevated comfort, with plush carpet and an 8lb underlay in the bedrooms, upper hallway, and stairs. The layout includes spacious bedrooms, a full main bathroom, and a tranquil primary retreat—all finished with a consistent attention to quality and detail. Bathrooms feature quartz counters, chrome faucets, high-efficiency toilets, and a fresh tile backsplash for a clean, modern aesthetic.This home also offers the convenience of two garage spaces, whether for vehicles, storage, or both, making daily life even easier. A full-sized washer/dryer located on the upper floor, in its own laundry area, adds an extra layer of practicality and ease.Living in Rangeview means embrac ing a lifestyle built around nature, food, and connection. Enjoy access to a community greenhouse and garden, scenic pathways, playgrounds, and shared courtyard green spaces—perfect for walking the dog, meeting neighbors, or simply taking in the open air.Commuting and daily errands are effortless with quick access to both Deerfoot and Stoney Trail, nearby shopping in Mahogany and Seton, and the South Health Campus hospital just minutes away. Whether you're a first-time buyer, downsizing, or seeking a vibrant, walkable community to call home, this property delivers exceptional value with the perfect blend of warmth, style, and convenience.Welcome to your fresh start in Rangeview—where community roots run deep and home feels just right. (id:57557)
706 Sixth Street
New Westminster, British Columbia
A rare opportunity to acquire a well-established optical store offering a full range of services including prescription glasses, sunglasses, and contact lenses, complete with an in-store optical lab. Located in a high-traffic, premium area with excellent visibility, this business enjoys a loyal customer base and consistent revenue. Fully equipped with all necessary machinery and furnishings, the store is ready for seamless transition and continued profitability. Low rent further enhances the investment appeal. The current owner is retiring and is committed to providing full transitional support to ensure the new owner's success. Don't miss this chance to own a thriving optical business. (id:57557)
5229 Ladner Trunk Road
Ladner, British Columbia
Well established seafood and so much more store with a very loyal clientele since 1984! Huge selection of gluten free, local and European specialty foods, beef and poultry options. Unique seafood options, ready-made prepared meals, and ability to pack for air travel. Size - 1,817 sq ft with display freezers, and walk-in cooler/freezer. Buyer to verify all information provided. Inventory not included in sales price. SHARE SALE - DO NOT APPROACH STAFF - NO TOUCHBASE PRICE REDUCED FOR QUICK SALE! (id:57557)
8571 Allison Street
Richmond, British Columbia
Most sought-after area in Garden City, this fabulous house was customized and built by a famous European Builder - Gordon Sommerfield. Located just behind Howard Debeck Elementary, one of the best schools in Richmond. This home offers a particularly fascinating park view. Situated on a quiet, clean & wide street without overhead wires, it provides bright & spacious 4 bedrooms and large functional living & family rooms. Extra 473 sf attic can be used potentially as a bonus. Newly updated painting make it a very cozy, convenient home. Close to the public transportation system, shopping mall, etc. You will enjoy the yard, school park, playground, and summer BBQ. (id:57557)
2346 E 33rd Avenue
Vancouver, British Columbia
Two side-by-side lots in prime Collingwood location-each 32.5´ x 115´, totaling 7,475 sq.ft. Zoned RM-7 with redevelopment potential for Multifamily projects. One lot has a rentable bungalow; the other features a classic Vancouver Special in original condition with deferred maintenance-ideal for renovation, holding, or assembly. Area developments suggest higher potential density, with additional assembly of neighbours possibly enhancing scale. Excellent opportunity for builders, investors, or families seeking long-term upside. Shown by appointment only. (id:57557)
1095 W Keith Road
North Vancouver, British Columbia
Welcome to a spectacular opportunity in one of North Vancouver´s premier neighbourhoods. This beautifully renovated home offers sweeping city and water views from nearly every room, with an open-concept layout, sleek kitchen, and two large decks perfect for entertaining. Enjoy a private pickleball court and a fully equipped in-law suite for added flexibility or revenue stream. Set on a rare 13,500 square ft sub-dividable lot, the property presents incredible potential-build your custom dream home or develop multiple homes in a prestigious location. Ideal for both home buyers and visionary builders. (id:57557)
420, 345 Rocky Vista Park Nw
Calgary, Alberta
Welcome to this immacuately kept 2 bedroom, 2 bath condo located NW corner on the top floor in the very desirable complex of "The Pavilions at Rocky Ridge", surrounded by green space and looking out to the open grassy berm. To the front of the building is a pond, walking paths & areas to sit & enjoy nature or use the sports courts. This home has a spacious front entrance with large coat closet and open floor plan with plenty of sunlight streaming through the expansive windows. The window over the sink allows for an airy feeling for the very functional kitchen with spacious eating area. The great room features a corner gas fireplace & vaulted ceiling with fan. The bedrooms are on separate sides of the unit. The 4 piece main bath is adjacent to the bedroom & the primary bedroom looks out to the green space, has a 3 piece ensuite and walk-in closet. The balcony opens off the great room, perfect for summer relaxation and evening barbecues. There is a large storage locker located on the deck. The laundry room offers additional storage and is conveniently located off the kitchen. The HOA amenities for this bldg. are on the parking level and include a theater room, exercise room ,games room, meeting rooms, library and onsite hair salon. All this for your enjoyment, plus only a short walk to the LRT station and quick access to main roadways. You will be impressed! (id:57557)
2302 - 575 Bloor Street E
Toronto, Ontario
Hot Price Offering! Drastically Reduced! Compare!! Tridel's Luxury On Bloor Facing Rosedale Valley. This 3 Bedroom, 2 Bath Corner Unit Boasts Panoramic Views Of The City. The West-Facing Extended Sunlit Terrace. Unobstructed Views From Every Floor-To-Ceiling Window! Open Concept Kitchen With Quality Fixtures With Plenty Of Cabinetry. Upgraded Granite Dining Area And Breakfast Bar. It Boasts Luxury And Design In This Smart-High-Tech Home & Building. Balcony Walk/O's From Primary And Living Rooms. Walk-In Closet And Ensuite In Primary. Custom Blinds And High-End Finishes And Fixtures Throughout. This Amenity-Rich Bldg Provides Style And Convenience. A Skip Away From Yorkville, Conveniently Situated Between 2 Ttc Stations, Hwys, Restaurants, & Trails To Ensure Luxury & Effortless Comfort. Walk To Castle Frank & Sherbourne Subway Stations. **Tenant willing to stay till July 2026 @ $4650 per month** Great Tenants! Unbelievable Price!!! Amazing deal. Don't miss! Tenant can be assumed or terminate lease with 90 days notice. (id:57557)
138 Northern Lights Crescent
Langdon, Alberta
Discover the Pierce 2—where style meets function! This stunning home features a peninsula-style executive kitchen with quartz countertops, built-in stainless steel appliances, and a walk-in pantry. Enjoy a main floor bedroom with full bath, vaulted bonus room ceiling, and tiled gas fireplace with mantle. Relax in the luxurious 5-piece ensuite with soaker tub and tiled walk-in shower. Thoughtful upgrades include tiled flooring in all baths and laundry, 9' basement ceiling, side entrance, and gas BBQ line. Situated on a larger lot, this home also offers a 3-car garage and abundant natural light from extra windows throughout. Built by a trusted builder with over 70 years of experience, this home showcases on-trend, designer-curated interior selections tailored for a home that feels personalized to you. This energy-efficient home is Built Green certified and includes triple-pane windows, a high-efficiency furnace, and a solar chase for a solar-ready setup. With blower door testing that may be eligible for up to 25% mortgage insurance savings, plus an electric car charger rough-in. Featuring a full suite of smart home technology, this home includes a programmable thermostat, ring camera doorbell, smart front door lock, smart and motion-activated switches—all seamlessly controlled via an Amazon Alexa touchscreen hub. Plus, your move will be stress-free with a concierge service provided by Sterling Homes Calgary that handles all your moving essentials—even providing boxes! Photos are representative. (id:57557)
4726 43 Street
Mayerthorpe, Alberta
This home has been well cared for and loved. This 4 bedroom 3 bath home features newer vinyl plank flooring, newer siding and windows. Upstairs has 3 bedrooms with ensuite in master, a full bath, a nice sized kitchen and dining and family room. Downstairs there is large bedroom, full bath and family room. The detached garage is 26 wide by 24 deep. The yard and deck area are stunning. This is a fantastic family home. (id:57557)
409 11665 Haney Bypass
Maple Ridge, British Columbia
WELCOME TO HANEY'S LANDING. Close to nature close to home. This amazing top floor greenbelt unit features granite counter tops & stainless steel appliances and A/C heat pump unit. The 3 bedroom 2 bathroom, and den 1148 sqft. Unit comes with 2 parking stalls and in the underground storage locker area. The unit has a large den area, great for an office. The building is steps from the West Coast express platform. Short distance to the core of downtown Maple Ridge. Book your appointment today! Courtesy of RE/MAX Lifestyles Realty: THE HAYES TEAM. (id:57557)
5032 49 Avenue
Edgerton, Alberta
Charming 1,216 sq. ft. manufactured home on a spacious, low-maintenance lot in Edgerton! This recently updated gem offers modern comfort and style. The home features an open layout with a well-designed kitchen and cozy living space. The primary bedroom includes a walk-in closet and ensuite, while additional bedrooms and a second bath provide versatility for family or guests. Outside, you'll find a 22' x 24' garage equipped with a wood stove—perfect for projects, storage, or a warm retreat during colder months. With its convenient location and recent updates, this home is sure to impress. Don't miss out on this fantastic opportunity (id:57557)
15 10000 Valley Drive
Squamish, British Columbia
Looking for space and a great location in Squamish? This 4-bed (3 up, 1 down) townhouse along Valley Drive checks all the boxes. Step onto your front balcony and take in views of the iconic Chief, or head across the street into the forest-ideal for dog walks, family hikes/peaceful escapes. Inside, this 3-level home is filled with natural light and features both front and back balconies to enjoy sunshine all day. The entry level includes a bedroom or office, full laundry, a private exterior storage locker, and plenty of room for all your gear. There´s even extra parking right across the street on gravel-for guests/extra vehicles. Freshly painted and professionally cleaned, this home is move-in ready and offers amazing value in Squamish, for more than 1500sq ft! (id:57557)
206 414 Gower Point Road
Gibsons, British Columbia
Stunning top-floor condo with spectacular ocean, mountain, and marina views! Located in the highly sought-after building The Landing, this beautifully maintained 1,190 sq. ft. end unit offers the best of coastal living in the heart of downtown Gibsons. Just a short walk to the waterfront, shops, restaurants, and all local amenities. This bright and spacious two-bedroom, two-bathroom home features vaulted ceilings, an open-concept layout, rich hardwood floors, stainless steel appliances, and large windows that fill the space with natural light. Additional highlights include secure parking, a generous storage room, and a peaceful, private setting. A rare opportunity to enjoy seaside living at its finest! (id:57557)
E108 40180 Willow Crescent
Squamish, British Columbia
Completely renovated ground floor condo in the sought after Diamond Head complex offers 1 bedroom, 1 bathroom and modern finishes throughout. Enjoy an airy, bright kitchen with all new appliances, counter tops, cabinets, backsplash and modern hardware. The open floor plan flows into your dining & living area featuring fresh paint, new flooring and new baseboard heaters. Enjoy summer evenings on your private patio oasis after a big day on the trails hiking and biking. With secure underground parking and a storage locker, convenience is key. Close to amenities and outdoor adventures, seize the opportunity to make this your ideal Squamish retreat! Schedule a viewing today. (id:57557)
1020 Cedar Street Unit# 18
Okanagan Falls, British Columbia
CLICK TO VIEW VIDEO: Cared for and recently updated 3-level townhome unit in Okanagan Falls at Cedar Court complex. 4 bedrooms, 3 bathrooms with a fully developed basement. Open floor layout on the main floor with half bath and access through double sliders to the deck, where the backyard is a perfectly secure space for your family or pets. Recent updates like vinyl plank, lighting, vinyl windows, etc. Upstairs, you’ll find three of the four bedrooms, with a large primary bedroom, a 4pc bath, and two more good-sized bedrooms, one of which is currently set up as a home office. The basement offers a large flex space which could function as a fantastic play space for kids, a family room or a man cave. Additionally, the basement offers a 4th bedroom, a 3pc bathroom, and a utility room with washer & dryer. Just a few minutes walking distance from Okanagan Falls beach, Kenyon Park, daily amenities, and an elementary school. From the backyard deck, you can enjoy the beautiful backdrop every day or have direct access to the walking trails. The unit comes with two parking stalls at the front and additional parking in the back. Okanagan Falls is an absolutely fantastic community, an excellent area for raising kids, but also tranquil enough to be attractive for anyone looking to downsize. (id:57557)
647 St Paul Street
Kamloops, British Columbia
Welcome to 647 Saint Paul – A Downtown Gem! This charming home offers two bedrooms/1 bath upstairs and a self-contained one-bedroom suite with a separate entrance, perfect for extended family or mortgage helper. Nestled in a fully fenced yard with Peterson Creek running through, this property offers peace and privacy right in the heart of the city. The home has seen numerous upgrades over the years, blending character with modern convenience. Enjoy a private backyard with alley access and additional parking. Shared laundry is conveniently accessible, and showings are preferred after 5:00 PM weekdays. Weekends are more flexible. Seller and family occupied so no tenancy or notice to end tenancy required. Please do not let the cat out, and rest assured — the owner will take the dogs for a walk during showings. Don’t miss this unique opportunity to own a slice of downtown tranquility! (id:57557)
543 Martin Street
Penticton, British Columbia
Charming character home in downtown Penticton! Extensively renovated in 2009, this property features original inlaid hardwood floors, coved 9ft ceilings, crown molding, solid wood interior doors and professional color scheme. Featuring a warm reception area with fireplace and custom built-ins, bright conference room, 8 private offices and a large common area right next to the light filled kitchenette. This office space has been nicely updated over the years and offers a professional office feeling. The basement is an unfinished space but offers a large storage space for equipment , files or can be finished into a living area. The upstairs has been converted into a nice 2 bedroom living area with its own separate entrance and could be a great rental income if desired. In the back you will find a double garage and lots of private off-street parking. Easily reverted back to a darling home, if desired. C3 zoning allows a multitude of uses including restaurant, professional office building, residence or vacation rental. Measurements are approximate. Call Listing Agent today for more information. (id:57557)
6 Walton Avenue Unit# 206
Kitchener, Ontario
Why rent when you can own? Welcome to 6 Walton Avenue – an affordable and spacious apartment that checks all the boxes for first-time homebuyers. Ideally located near schools, shopping centres, and just a short walk to the ION transit station, convenience is at your doorstep. Important to note, condo fees include heat, hydro, utilities, building insurance and more services. This charming, carpet-free unit features: • 3 generously sized bedrooms • 2 full bathrooms • A walk-in pantry • An updated, functional kitchen • A bright and spacious living room • Walkout to a large balcony — perfect for enjoying sunsets If you’re looking for a home that’s close to everything and move-in ready, this is it. Book your private tour today and make this beautiful space yours! (id:57557)
595 1st Street Street
Hanover, Ontario
A rare opportunity to own a versatile industrial unit in a modern, well-established flex industrial plaza. Located in Hanover prime industrial area, this unit features M1 zoning, allowing for a broad range of uses light manufacturing, service businesses, retail, wholesale, or even a Gym or fitness facility. The unit offers 14 to 19 ft clear height, ideal for various operations and equipment. Built with a steel frame and concrete floor, its equipped with 600V, 3-phase power (60 amps), and individual rooftop HVAC systems for comfort and efficiency. Easy access is provided via a shared 12' x 14' dock-level door and a private 8' x 10' overhead door per unit. The large yard accommodates 73-ft trucks, and the site includes 71 parking spaces. Strategically located on 1st St. a major artery in Hanover industrial park, the unit offers direct access to Grey Roads #4 and #10, connecting to HWY 109 and the GTA. This location provides efficient logistics for businesses serving both local and regional markets. Hanover, part of Ontario's Grey-Bruce region, is a growing business hub with lower operating costs compared to larger cities. The area supports diverse industries such as manufacturing, construction, automotive, and renewable energy making it ideal for growth-oriented businesses. With nearby access to major centers like Owen Sound, Kitchener, and Toronto, this property blends small-town value with big-city reach. Whether you're launching a new venture or expanding, this industrial unit offers outstanding potential in a business-friendly environment. A perfect base for future growth don't miss out. various sizes available. Units can be combined (id:57557)
403a Mountain Ash Crescent
Sparwood, British Columbia
Welcome to this beautifully updated 2-bedroom, 1-bathroom half duplex in sought-after Lower Sparwood—just steps from parks, trails, and amenities. The spacious entryway with built-in shelving offers functional storage and a warm welcome. The bright kitchen features classic white cabinetry, stainless steel appliances, a tiled backsplash, and modern lighting. A charming arched doorway leads to the cozy living room, where wood beam accents and an oversized sliding door create a perfect blend of character and light, leading out to your private deck with a lattice privacy screen, overlooking a fully fenced yard with raised garden beds. Upstairs, the spacious primary bedroom offers dual closets, the second bedroom is also generous. The bathroom includes a modern vanity and a tub/shower combo with updated finishes. The lower level adds flexibility with a family room, a versatile flex space, and a laundry room. Updates include roof, hot water tank, flooring, paint, and electrical. A 2-car paved driveway completes the package. Don’t miss out—contact your Real Estate Agent to book a private showing today! (id:57557)
29 Snowdon Avenue
Toronto, Ontario
A rare opportunity in the heart of the Yonge and Lawrence neighbourhood a solid detached duplex offering both investment potential and lifestyle appeal. Ideally situated within walking distance of top-rated schools, local shops, restaurants, and convenient subway stations and bus stops, this property checks all the right boxes for both end-users and investors. The second floor, fully renovated in 2008, features a modern kitchen with updated cabinetry and appliances, a refreshed bathroom, upgraded lighting throughout, and updated electrical wiring. A large walk out, south facing deck off the kitchen and a second deck off the front, extend the living space outdoors, offering bright and airy retreats. The second floor is leased unitl June 30th 2026. The main floor is tenanted on a month-to-month lease, allowing for stable income with future versatility. The property also boasts a newer roof (2013) and a high-efficiency furnace installed in 2020, and new parging (2025) on the west side important updates that enhance long-term value and peace of mind. Irregular lot, widens to 36.00 in the rear. two car garage plus "one" parking space. Basement is unfinished. Offers anytime! 48 Hours irrevocable please, seller is out of town. Floor plans and financials are on attachments. Showings: with 30 hours notice ONLY, see Realtor remarks. Second floor rented at $1950.00 per month (id:57557)
29 Snowdon Avenue
Toronto, Ontario
A rare opportunity in the heart of the Yonge and Lawrence neighbourhood a solid detached duplex offering both investment potential and lifestyle appeal. Ideally situated within walking distance of top-rated schools, local shops, restaurants, and convenient subway stations and bus stops, this property checks all the right boxes for both end-users and investors. The second floor, fully renovated in 2008, features a modern kitchen with updated cabinetry and appliances, a refreshed bathroom, upgraded lighting throughout, and updated electrical wiring. A large walk out, south facing deck off the kitchen and a second deck off the front, extend the living space outdoors, offering bright and airy retreats. Second floor on a lease to June 30th 2026. The main floor is tenanted on a month-to-month lease, allowing for stable income with future versatility. The property also boasts a newer roof (2013) and a high-efficiency furnace installed in 2020, and new parging (2025) on the west side important updates that enhance long-term value and peace of mind. Irregular lot, widens to 36.00 in the rear. two car garage plus "one" parking space. Basement is unfinished. Offers anytime! 48 Hours irrevocable please, seller is out of town. Floor plans and financials are on attachments. NOTE; MAIN FLOOR UNIT PHOTOS ARE FROM WHEN IT WAS VACANT - IT IS CURRENTLY RENTED (id:57557)
2102 889 Pacific Street
Vancouver, British Columbia
Discover The Pacific by Grosvenor, a timeless masterpiece of elegance and sophistication in the heart of Downtown Vancouver. Located at Pacific & Hornby, this impeccably designed 2-bedroom, 2-bath residence offers open-concept living with interiors that blend form and function effortlessly. Custom Italian millwork by Snaidero and professional-grade appliances from Sub-Zero, Wolf, and Miele create a kitchen of unparalleled quality, while floor-to-ceiling windows and a full-width balcony maximize natural light and breathtaking views. The architecture exudes quiet sophistication, making a statement without extravagance. Residents enjoy 24-hour concierge service, a state-of-the-art fitness centre, and a beautifully landscaped terrace, elevating everyday living to an extraordinary experience. (id:57557)
2101 1221 Bidwell Street
Vancouver, British Columbia
The English Bay Penthouse! Full-floor-2,850 sf PH with 1,500 sf of outdoor space with private elevator access and breathtaking all day & night views. Redesigned by Fay Mihailides Design in 2020, it features an 18-ft Wow Fusion kitchen island, Siena tile floors with bronze inlay, rift-cut oak wall panels, Rocky Mountain brass hardware, Moooi padded feature walls and custom alabaster lighting. Private primary retreat includes a spa-like ensuite and secluded patio with water & mtn views. Two additional ensuite bedrooms also boast private patios and mountain vistas. Two large terraces with multiple lounge zones,lush irrigated gardens & a full outdoor kitchen with Heston BBQ. Rare private 5-car garage outfitted with epoxy flooring & smart storage solutions. A true gem! Your only mission is to get home! (id:57557)




