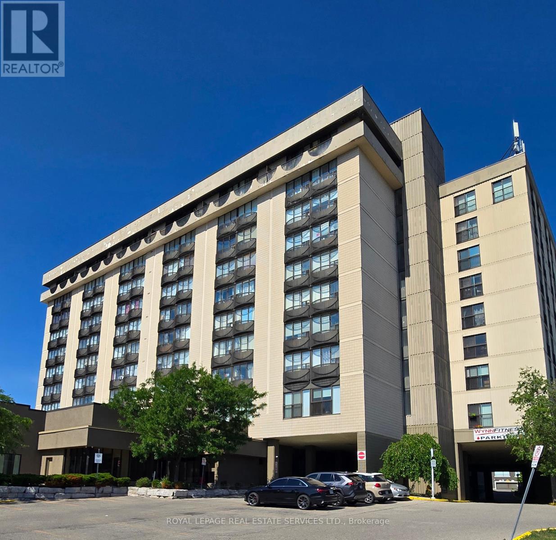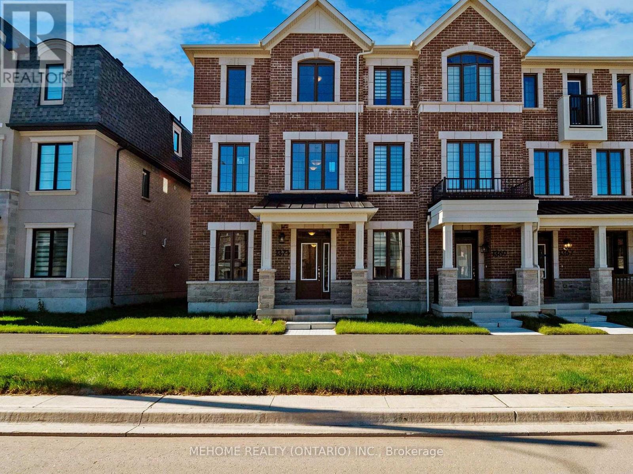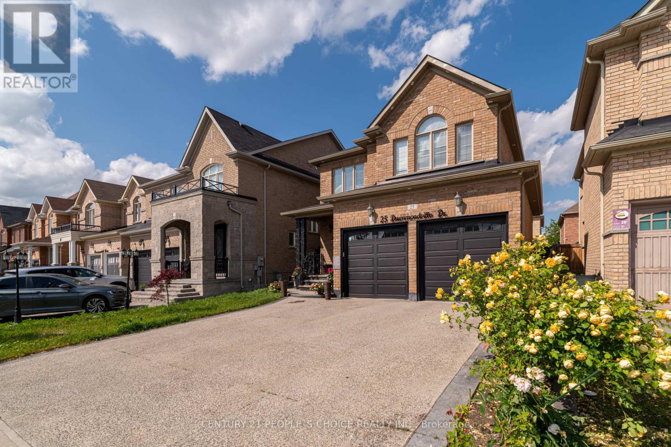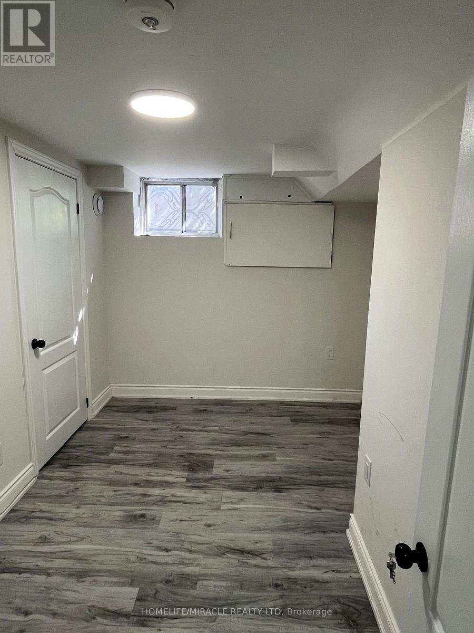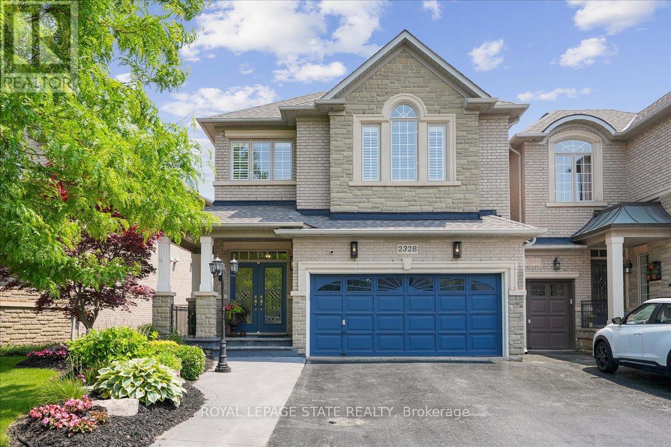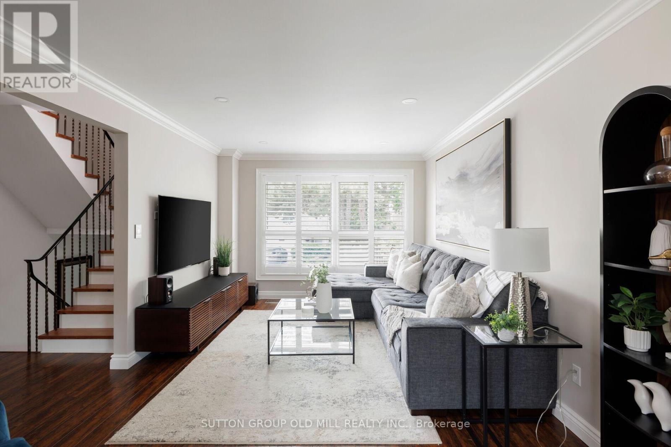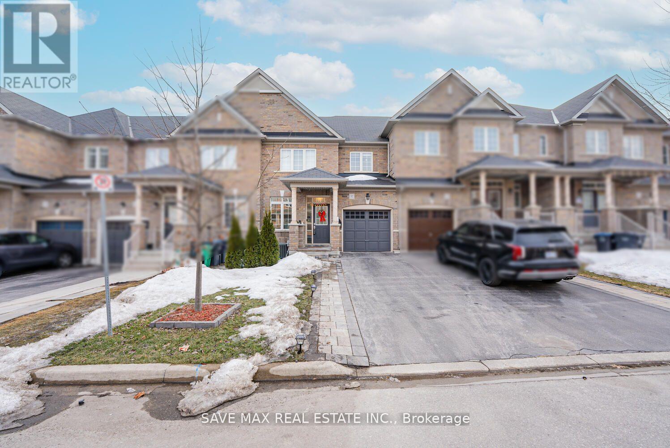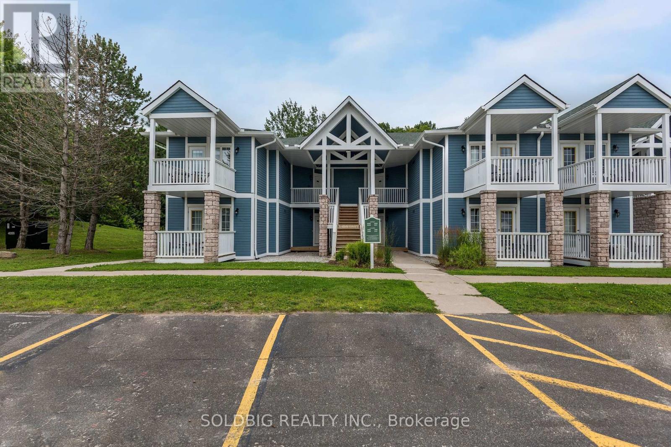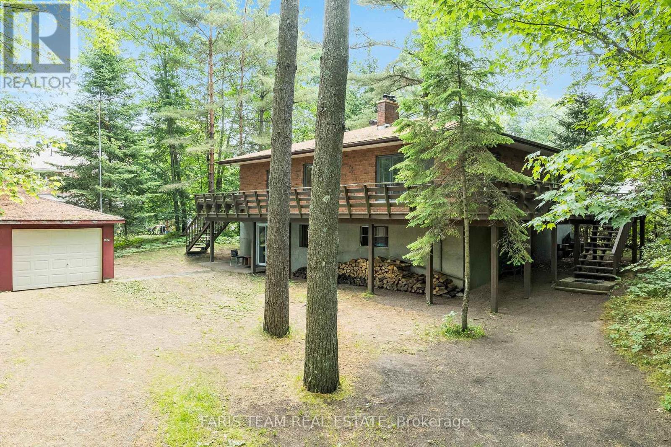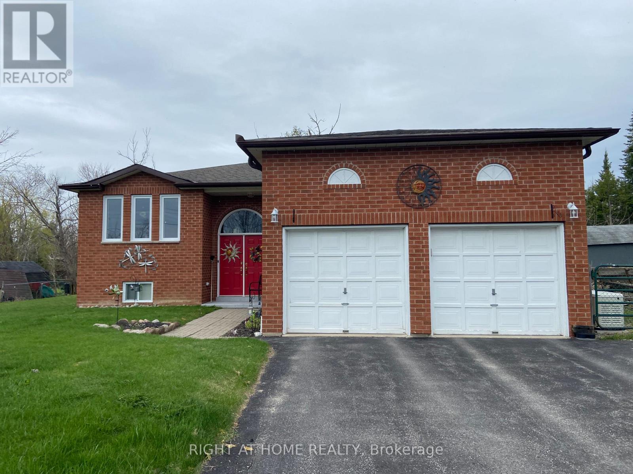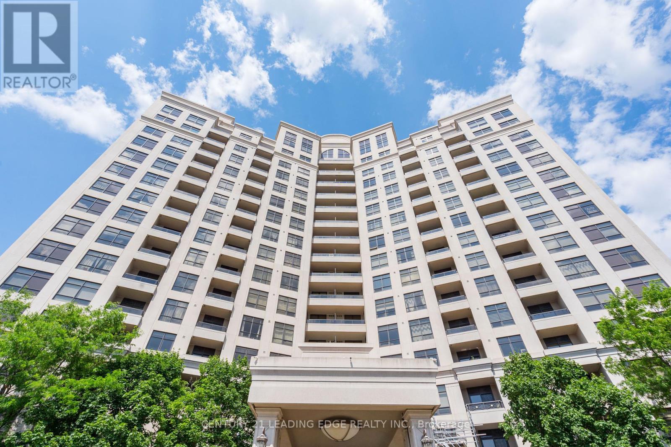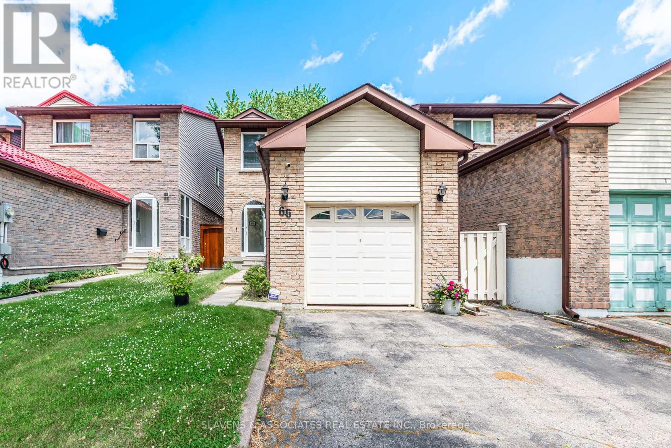12 Histon Crescent
Brampton, Ontario
Family Sized Semi Detached 4 Back Split Home In One Of The Most Desirable Location In The City Of Brampton. This Upgraded Warm Home, Give's An Opportunity To Live & Earn Potential Income From 2 Rental Units >>>( 1 Unit Registered as "LEGAL BASEMENT" 2nd Dwelling Unit In The City Of Brampton)<<<. This Home Offers Upgraded Kitchen With Stainless Steel Appliances, Granite Counter Tops, Large Window, Combined With The Dining. Large Living Room With Large Windows. Three Good Size Bedrooms On the Upper Level. Lower Level Offers Open Concept Family Room Combined With Kitchen & 4th Bedroom With Separate Entrance From The Side & From The Backyard. Legally Registered 2nd Dwelling Unit ( Year 2019 ) With Kitchen & Living Room With One Bedroom With Separate Entrance. Many Updates Done In The Past Like Roof Changed Approx. 5 Yrs Ago, Furnace 6yrs ago, Windows & Sliding Door Approx. 10 Yrs Ago. Large Size Backyard backing Onto No Homes & Deck Built Last Year. Total 4 car Parking's, 1 Garage Parking With Other 3 Driveway Parking's. Ready To Move In & Enjoy Living. (id:57557)
1511 - 4090 Living Arts Drive
Mississauga, Ontario
Welcome to this breathtaking 2 Bedrooms Corner unit condo located in the heart of Mississauga, City Centre. Beautiful and open concept layout. Spacious 2 bedrooms . Located near many amenities including, 24 HR Concierge, gym, pool, theatre room and much more. Steps to Square One shopping Mall, Living Arts Centre, Restaurants, Theatres, Public Transit, Library. Conveniently located near Highways, grocery stores, parks and more. (id:57557)
489 Wheat Boom Drive
Oakville, Ontario
Experience Refined Living in Oakvilles Coveted Community This exceptional 4-bedroom detached residence offers nearly 2,800 sq. ft. of meticulously crafted living space in one of the towns most prestigious neighbourhoods. The open-concept design showcases expansive living and dining areas, 3.5 spa-like bathrooms, and a versatile main-floor library or home office. Sophisticated features abound, including a striking modern staircase with sleek railings, oversized windows that flood the interior with natural light, and a convenient second-floor laundry room. Upgraded with premium hardwood flooring on the main level and a chef-inspired kitchen equipped with top-tier appliances, this home blends luxury and functionality. Ideally situated with easy access to Highway 403, GO Transit, fine dining, entertainment, grocery stores, banks, and more. (id:57557)
710 - 2737 Keele Street
Toronto, Ontario
Fantastic opportunity to own this spacious 2 bedroom condo. Gorgeous downtown views of the CN Tower and skyline! Bright South facing with 2 Juliette balconies flood the unit with plenty of natural light. Hardwood floors throughout. Kitchen features pot lights, upgraded cabinets, granite countertop and stainless steel Samsung appliances. Ensuite laundry, 1 parking space and 1 locker. 24hr Security. With amenities at your finger tips, this condo is within minutes of the TTC, Medical centres, groceries stores, parks, schools, HWY 401 & 400. Close to Yorkdale mall & Toronto Pearson Airport! (id:57557)
1377 Sheldon Avenue
Oakville, Ontario
Fully Furnished, Spacious And Well Maintained Beautiful Detached Home On Quiet South Oakville Street, A Huge Family RoomExtension. Open Concept Modern Kitchen Overlooking Family Room, Granite Counter, Walk Out To Large Private Yard. (id:57557)
32 Summerdale Crescent
Brampton, Ontario
Motivated seller. Beautiful semi-detached home near Mount Pleasant GO, a move-in-ready gem situated close to all major amenities. This meticulously maintained property features hardwood flooring and California shutters throughout and boasts a custom-designed kitchen complete with top-of-the-line appliances, including a Samsung Smart Hub refrigerator. The professionally finished basement offers waterproof flooring, an LED mirror, a wall-mounted vanity, and a full bathroom, while the renovated main floor powder room provides a modern touch. The spacious primary bedroom includes a semi-Ensuite for added convenience. Take advantage of this rare opportunity to own a beautifully upgraded home in a highly desirable, family-friendly neighborhood. (id:57557)
1371 William Halton Parkway
Oakville, Ontario
An exquisite, brand-new executive townhouse in the prestigious Treasury Community by Treasure Hill. Gorgeous 4-Bed 4-Bath Townhome In the prestigious Treasury Community by Treasure Hill! Bright, spacious, End Unit like a semi w/2-car garage. Lots of upgrades! Featuring hardwood flooring and smooth ceilings throughout all three levels, this home exudes elegance and modernity. The upgraded open-concept kitchen is a culinary delight, showcasing a large central island and a luxury kitchen package designed for both functionality and style. The main floor includes a spacious living and dining area, seamlessly extending to a large decked balcony perfect for relaxation and entertaining. Guest suite on the ground level w/ 4-pieces ensuite & walk-in closet. Ideally situated just minutes from Oakville's new hospital and public transit, this townhouse also offers proximity to scenic trails and premier golf courses. Convenient access to highways 403, 407, and QEW further complements the home's prime location. With its modern design and thoughtfully curated features, this townhouse caters to the needs of today's discerning homeowner, offering ample space and contemporary elegance. Don't miss this gem! (id:57557)
23 Hillcrest Avenue
Brampton, Ontario
Introducing a truly exquisite, custom-built luxury residence where elegance meets craftsmanship in every detail. A rare gem in one of the most sought-after neighborhoods. Welcome to a truly exceptional custom-built luxury home, where timeless elegance and modern sophistication converge. Nestled in a highly sought-after neighbourhood. This stunning residence is clad in all-natural stone, exuding curb appeal and architectural prestige. Total 7 bedrooms 7.5 bath ,3670 sq ft.+ 1750sqft of beautifully designed basement w/private walk-up entrance ideal for income potential or multi-generational living. Step inside through grand double doors into a sunlit foyer with soaring 10-ft ceilings. The main level features a refined office with coffered ceilings and B/I networking, an elegant dining room with a double-sided gas fireplace and stone accent wall, and a stylish living area with built-in speakers all tied together by a chefs dream kitchen. This gourmet space offers a 6-burner gas stove, stainless steel appliances, built-in oven and microwave, wine cooler-ready island, walk-in pantry, double sinks, and under-cabinet lighting. Upstairs boasts four generous bedrooms, including three with private ensuites. The luxurious primary suite is a private retreat featuring a fireplace, accent wall, huge W/I closets, and a spa-inspired 5-piece bath with heated floors, double vanities, and jacuzzi. The professionally finished basement includes three bedrooms,2 full bathrooms,2 kitchens(1 kitchenette) & a private walk-up entrance. The meticulously landscaped backyard is an entertainers paradise, complete with a composite deck, in-deck lighting, a metal-roofed gazebo. Premium upgrades include heated floors in all bathrooms and kitchen, tankless water heater, central vacuum on all floors, 2 laundry areas, and designer finishes throughout. Located near top-rated schools, William Osler Hospital, parks, trails, and Hwy407/410 this estate offer unparalleled luxury, comfort, and convenience (id:57557)
Basement - 25 Drummondville Drive
Brampton, Ontario
Newly Finished Legal Basement Apartment with Separate Entrance - 2 Beds + 1 Bath - 1 Parking - 984 Sq Ft - Never Lived in - Laminate Floors Throughout - Ensuite Laundry (stacked Washer/Dryer) - Bright & Modern Finishes Throughout - Pot Lights Throughout - Soundproof Insulation - Fire Rated - Primary Bedroom Has Large Walk in Closet & Egress Window - 2nd Bedroom Has 2 Windows & Large Closet - 3 Piece Bathroom with Standup shower & Glass Enclosure - Available Immediately - 30% Utilities Paid by Tenant - Move in Ready (id:57557)
7 - 48 Centennial Road
Orangeville, Ontario
Why rent when you can own and invest in your future? This exceptional opportunity offers ownership of a unit that is partially leased, generating income. The remaining space is vacant ideal for your own business or to lease for additional revenue. This versatile industrial unit includes three offices, reception, a washroom, and additional second-floor storage or potential for redesign. Ideally situated just north of Centennial Road, the property benefits from high visibility with prominent signage. Zoned M1, it supports a wide range of permitted uses. (id:57557)
1310 Galesway Boulevard
Mississauga, Ontario
Beautiful 4 Bedroom Semi-Detached Home In High Demand Heartland Mississauga. Tastefully Renovated With Hardwood Flooring Throughout, Granite/Quartz Countertops, California Shutters, And Finished Basement. Spacious Layout With 9' Ceilings On Main Floor And Tons Of Natural Light Through Large Windows Throughout. Walkout From Breakfast Area To A Huge Backyard With Concrete Patio. Just Minutes To 401, Parks, Schools, Costco, Shopping, Dining And Much More! Note: Pictures Are From Before Tenant Moved In. (id:57557)
Bsmt - 75 Mcmurchy Avenue S
Brampton, Ontario
Brand New LEGAL 3-Bedroom Basement Apartment for Lease in Prime Brampton Location! Be the one to live in this beautifully finished legal basement unit with a separate private entrance. This spacious suite features 3 large bedrooms, 2 full bathrooms, modern laminate flooring, and a full kitchen with updated appliances. Enjoy the convenience of in-unit laundry, Located in a highly desirable area of Brampton with easy access to transit, schools, shops, hospital, parks, and the Rose Theatre. Includes 2 driveway parking space. Tenant pays 30% of utilities. (id:57557)
584 Forestwood Crescent
Burlington, Ontario
In the heart of a High Demand Location in Southeast Burlington! One of the largest Units in the Complex With 3 Car Parking! Beautiful End Unit Townhome That Is Painted In Neutral Tones. Bright And Beautiful Updated Kitchen With White Cabinetry, Granite Counters and Stainless Steel Appliances. 4 Generously Sized Bedrooms, Loads of Natural Light. Large Finished Basement With a Wet Bar, Perfect For Entertaining. Well Maintained Home! This One Will Not Last. Close To All Amenities, Bus Routes, Shopping, Highways And Some Of The Best Schools In All Of Burlington, New Costco At Burloak and Wyecroft. Family Friendly Neighbourhood Waiting For Their New Neighbours! (id:57557)
5638 Ethan Drive
Mississauga, Ontario
This Semi Detached Home In The Heart Of Churchill Meadows Is Sure To Impress. This 3 Bedroom Home Has Upgrades Throughout Featuring Dark Hardwood Flooring, Oak Stairs, Large Separate Glass Shower And Soaker Tub In Master Bath. The Bright Eat In Kitchen Has A Centre Island, Granite Counter Tops, Stainless Steel Appliances And A Large Breakfast Area. Finished Basement Excellent For Growing Families. Please schedule your visit today! (id:57557)
244 - 1145 Journeyman Lane
Mississauga, Ontario
Modern Townhome "The Clarkson" In Prime Mississauga Location. 2 Bedroom, 3 Bathroom, Open Concept Floor Plan With Laminate Flooring. Upgraded Kitchen.Ss Appliances. Spacious Bedrooms With Closets. Washer, Dryer, Ample Closet Space, 1 Parking And 1 Locker For Storage. Minutes Walk Of Clarkson Go Station. Close To Major Highways. (id:57557)
104 Anthia Drive
Toronto, Ontario
Nestled in a friendly, quiet community just steps from the convenience of public transit, easy highway access & modern amenities. This spacious 3 bedroom unit has been impeccably maintained and is filled with natural light, making it a lovely homestead for even the pickiest professional. Enjoy hardwood flooring running throughout the unit, along with an updated 5-piece washroom. The bedrooms are perfectly sized, each with great closet space and nice, big windows. The kitchen has plenty of cabinetry and offers an eat-in area in addition to having a formal dining room. The large living room walks out to a sizeable balcony offering the perfect outdoor space to relax after a long day or enjoy your morning coffee in the summer sun. The unit offers a private entrance, 2 driveway parking spots and laundry access. Close to amazing shopping & amenities, easy access to Woodbridge, Longos, Fortinos, Costco, Vaughan Mills. Short walk to lovely park. Easy access to both the Line 1 (Yonge-University) and Line 2 (Bloor Danforth). Incredible Location! (id:57557)
3 - 300 Supertest Road
Toronto, Ontario
2154 sq. ft. office space is available for sub-lease. The space includes offices and access to shared amenities such as a kitchen, washrooms, reception area, and an open-concept office space. The building offers ample surface parking. Located in close proximity to Highways 407 and 401. TMI, Utilities: water, heating, and hydro, parking, Office cleaning and Secure access included. (id:57557)
Lower - 11 Pauline Avenue
Toronto, Ontario
Location, Location, Really Great Location In Fantastic Neighbourhood. 3 Minutes Walk To The Subway Station. 1 Minute Walk To High Ranking High School-Bloor Ci. Very Quick To Dufferin Grove Park And Bars And Restaurants Of Bloor. Green Grocer On The Corner As Well As The Burdock. Renovated Unit with ensuite Laundry, living room and 4 pcs bathroom. Must See!! (id:57557)
69 Lilac Avenue
Toronto, Ontario
*Beautifully Renovated 2+2 Bedroom, 2-Bathroom Home in Quiet Humberlea-Pelmo Park Cul-De-Sac.* This charming and thoughtfully updated home is ideally situated on a peaceful, family-friendly street in the heart of Humberlea-Pelmo Park. Just steps from the Weston GO/UP Express offering a swift 14-minute commute to Union Station and only minutes to Highway 401, this location is ideal for GTA commuters seeking both tranquility and accessibility. Enjoy picturesque, unobstructed views of the park across the street and relax in your private backyard orchard garden, complete with seasonal apple harvests. Nature lovers will appreciate being just a 2-minute walk from the scenic Humber River Recreation Trail, part of Ontario's Greenbelt network, with a paved biking and jogging path that leads all the way to downtown Toronto. Inside, this move-in-ready gem features: *Elegant herringbone-engineered hardwood flooring throughout *Bright and airy open-concept living and dining spaces *A fully renovated kitchen and bathrooms with quality, modern finishes *A newly upgraded basement bathroom with a glass-enclosed shower, TOTO electric bidet seat, and sleek fixtures *A newly enclosed and soundproof loft bedroom offering privacy and flexibility *An additional basement bedroom ideal as a guest room, home office, or gym *Recent upgrades include: custom closet storage, a refreshed mudroom, new lighting throughout, fresh paint, a new washer and dryer, and a new air conditioning unit (2023) Outside, enjoy a spacious, fully fenced backyard, a private garage, and parking for two additional vehicles. This turnkey property is the perfect blend of comfort, convenience, and natural beauty, ready for you to move in and make it home. (id:57557)
31 - 1095 Cooke Boulevard
Burlington, Ontario
Welcome to your dream house located at a prime location in Burlington. Soho Model 1621 sq ft (as per builder plan)steps to Aldershot Go station, LaSalle Park and Lake. open concept living room and dining room with 9 ft ceiling. upgraded kitchen with a center island and a large eat-in area. spacious 2 bedrooms with 4pc ensuites, 3rd floor laundry room. rooftop Terrace For Personal Entertainment enjoy your view and summer. close to hwy 403, 407, qew. Oversized 2-Car Garage With Large Storage Area. **EXTRAS** Existing Fridge, stove, dishwasher, washer & dryer all existing lights and fixtures. Maintenance Covers Lawn And Snow Removal and heating. (id:57557)
2328 Woodfield Road
Oakville, Ontario
Located in the Exclusive and Sought After Woodhaven Estates backing onto the beautiful Lions Valley Park & Sixteen Mile Creek youll find this fabulous freehold end unit with walk out basement and only attached at the garage. The spacious foyer with double door entry makes a statement as you enter this traditional and elegant 4 BR, 2+2 bath home with stunning treed views from all three levels and offering features like, gorgeous hardwood spiral staircases, 2 gas fireplaces; pot lights, hardwood floors and crown moulding throughout most of the home; primary bedroom with trayed ceilings, stunning view, updated gorgeous ensuite with large walk in shower, double sinks and separate soaker tub; well appointed kitchen with integrated hood range, tons of drawers, pull out spice rack, crown moulding, under cabinet lighting, granite counters, composite granite sink, and walk in pantry with laundry hook ups; living room with gas fireplace and walkout to large deck overlooking the forest; fully finished basement with large rec room walking out to fully fenced backyard and patio Beautifully landscaped, double car garage, 4 car drive, you dont want to miss out on this one! (id:57557)
63 - 617 Rathburn Road
Toronto, Ontario
Beautifully Updated 3-Bedroom, 2-Bathroom Condo Townhouse In Etobicoke And Steps To Centennial Park! This Bright, Move-In Ready Home Features A Spacious Open-Concept Layout, Perfect For Entertaining Or Relaxing. The Modern Kitchen Is Equipped With Stainless Steel Appliances, While The Generous Bedrooms Offer Plenty Of Comfort And Storage. The Updated, Spa-Like Bathrooms Provide A Touch Of Luxury To Your Daily Routine. The Above-Grade Lower Level Includes A Versatile Rec Room That Can Serve As A Family Room, Office, Or Extra Bedroom, Complete With Walkout Access To A Private, South-Facing Backyard Oasis. Additional Features Include Ensuite Laundry, Ample Storage Space, And Fresh, Modern Finishes Throughout. Conveniently Located Near Eglinton Crosstown LRT, Hwy 427, Hwy 401, Kipling GO Station, Pearson International Airport, Shopping, Restaurants, Schools, Golf Courses, And More. An Excellent Opportunity For First-Time Buyers, Downsizers, Or Investors! Maintenance fee includes water and internet. (id:57557)
102 Hillside Road
Hillside, Nova Scotia
Affordable and efficient living! This cozy 2 bedroom, one level home offers low maintenance living with a durable metal roof, energy efficient heat pump, and the bonus of county taxes while still enjoying municipal water and sewer. A front entry ramp makes access easier for those with mobility needs. A smart alternative to rentingown your home for less! (id:57557)
32 Yellow Sorrel Road
Brampton, Ontario
Astonishing East Facing luxurious feel house in Mayfield Village to provide utmost Comfort & Convenience For You And Your Family. Built In 2016 With 2551 Sq Ft Including Basement, 9' Ceiling @ Main Floor with a perfect layout. High End Fixtures, Upgraded Oak Stairs With Iron Pickets, Pot Lights In All Floors, And Hardwood Flooring On The Main Level. A Finished Basement W/A Legal Permit & A Sep Entrance From Garage. Well- maintained front yard, no side-walk, and backyard completes the living with a garden, Gazebo and a big Barbeque to enjoy your summers. Total 3 Car Parking Including Garage, and EV Charger Installed with proper permit for all EV lovers. Professionally upgraded house with Huge Double-door Master Bedrooms along with large His and Her Walk-In Closet. Also, Double Door Closets In The Other Rooms on 2ndfloor allowing Ample of Storage Space. Minutes To Highway 410, Proximity To Parks, Bus Stops, Library, Trinity Commons Outlet Mall, Recreation Centres, Walmart, Grocery Stores & Other Amenities. (id:57557)
90 Highland Avenue
Oro-Medonte, Ontario
**** HIGHLAND ESTATES* - (2308/2309) - The "Moonstone" model - Fully renovated - Fullyfurnished - 2 Bedroom / 2 Bath condo. Can be used as one unit or 2 separate suites - eachwith private entrances - Laminate flooring throughout - Corner fireplace - 7 appliances (4stainless steel) included - 1 deeded parking space (visitor parking available) - 2balconies - Rear balcony overlooks private, treed area - Recreation centre with Clubhouse,indoor/outdoor pool, Fitness room, hot tub, games room, fire pits +++ - Close toHorseshoe Resort, The Heights, Copeland Forest, Vetta Nordic Spa - Numerous trails, fourseason recreational activities including skiing, hiking, golf, mountain biking, trekking,water sports, swimming. AIRBNB / short term rentals permitted. Mint, move-in condition! (id:57557)
519 Tiny Beaches Road N
Tiny, Ontario
Top 5 Reasons You Will Love This Home: 1) Tucked away in the trees, this peaceful retreat offers a true sense of seclusion and connection to nature 2) Just minutes from one of Tiny Townships most beautiful beaches, spend your days by the water and your evenings under the stars 3) With a spacious layout designed for comfort, its the perfect getaway for multi-generational families or hosting guests with ease 4) Enjoy the luxury of space and privacy, both inside and out, ideal for unwinding, entertaining, or simply spreading out 5) Two charming wood-burning fireplaces create a warm, inviting atmosphere for cozy nights all year round. 1,386 above grade sq.ft plus a finished lower level. Visit our website for more detailed information. (id:57557)
1 & 2 - 112b Creighton Street S
Ramara, Ontario
Rent out both units or receive $2200 monthly from the lower level to help with the mortgage while you live in the beautiful upper unit. This amazing duplex located in the highly desirable Creighton St. S. area could be just what you've been looking for. A new build in 2021 with many energy-efficient features, including in-floor radiant heating in both units, separate heat pumps for A/C, on-demand hot water, R60 insulation, separate hydro meters, a metal roof and much more. A cathedral ceiling in the upper unit creates a spacious feel and features 3 bedrooms and a large kitchen with an island., The lower level also has a spacious feel, with 9-foot ceilings. Besides 2 nicely sized bedrooms in the lower level, there is also a large den currently being used as a third bedroom. The lower unit features an open-concept kitchen/dining and living area and has a private side entrance, plus a private walk-up to the back patio area. The upper unit features a covered porch overlooking the spacious back yard. The lake is across the street, and the community park features pickleball, basketball, a children's playground and a beach for summer swims. Only a 5-minute drive to Orillia or Casino Rama. (id:57557)
1 & 2 - 112b Creighton Street
Ramara, Ontario
Would a couple of thousand dollars each month help you with your mortgage? Great home, great area, and yes, it comes with cash to help pay the mortgage. Step into a modern, move-in-ready duplex built in 2021 in one of the area's most desirable neighbourhoods. The upper unit feels light and spacious, featuring beautiful cathedral ceilings, large windows, and 3 comfortable bedrooms, including the primary bedroom with an ensuite and walk-in closet. The kitchen leads to a covered deck for summer relaxation and entertaining. The bright lower unit features 9-foot ceilings, large windows, two bedrooms plus a den (currently set up as a third bedroom), a private side entrance, and a walk-up to a private patio space. BONUS. Live on the main level and rent the lower level for $2,200/monthly to help with the mortgage. It's a smart setup with serious potential. Energy efficiency is a top priority here with in-floor radiant heating, separate heat pump A/C units, on-demand hot water, R60 insulation, individual hydro meters, and a durable metal roof. All of this, plus it's a 5-minute walk to Atherley Community Park, for outdoor fun including pickleball, basketball, a kids' playground, and the beach for summer swims. Only a 5-minute drive to Orillia or Casino Rama. (id:57557)
210 - 90 Orchard Point Road
Orillia, Ontario
Discover Resort-Style living and enjoy the wonderful lifestyle at Orchard Point Harbour! Welcome to this stunning, bright and spacious two-bedroom, 3 bathroom, plus den/office condo unit, offering sunshine all afternoon and stunning sunsets! This lovely home features a spacious and welcoming entryway, hardwood flooring, crown moulding, pot lights, an electric fireplace, large laundry room, and more! The open and inviting kitchen, dining and living rooms feature a walk-out to a large, private, oversized balcony with a gas hookup. The primary bedroom and the second bedroom both feature beautiful lake views, spacious walk-in closets and 5-piece ensuites. The custom cabinetry in the den/office offers both beauty and function. Enjoy retreat-style amenities, such as, an outdoor pool, hot tub, gym, yoga room, rooftop patio, party room, guest suite, library, billiards room, theatre room, boat slips (rental), a community dock, & more! Just minutes to shopping, restaurants, parks, rec center, and entertainment. This lovely home perfectly blends luxury and convenience! (id:57557)
4 Campbell Avenue
Oro-Medonte, Ontario
Discover this fantastic opportunity in the heart of Oro-Medonte. 4 Campbell Avenue offers comfortable living in a desirable, family-friendly community. Enjoy peaceful surroundings with quick access to Barrie, Orillia, and all your daily needs. Perfect for families, first-time buyers, or anyone seeking a quieter pace of life. Full brick bungalow, in law potential. Living room with gas fireplace. Primary bedroom with 4 pc ensuite and large walk in closet. 10kw Generac back up generator. Extensive ceramics. 16' X 12' basement work shop. Large eat in main kitchen with walk out to deck with N/G for BBQ. Gated side yard with entry to garage.2 garage openers, inside entry to house. High efficiency gas furnace replaced new, March 2024. Windows done in 2013. Seller is downsizing and willing to leave some furniture. Great family neighbourhood, short walk to public waterfront on Lake Simcoe.15 minutes to Orillia and Barrie. (id:57557)
1206 27 St Nw
Edmonton, Alberta
Welcome to this impeccably maintained front attached garage - half duplex home in the heart of Laurel, Edmonton. A fully finished basement with a full bath, kitchen, living, bedroom and separate side entrance and appliances, this home is truly move-in ready. Boasting 3 spacious bedrooms, 2.5 bathrooms and ample closet space. The spacious, family-friendly layout provides plenty of room to grow and live comfortably. Step outside onto the finished deck and enjoy the large backyard, which backs onto a picturesque walking trail. Located in one of Edmonton’s most vibrant and rapidly growing communities, you’ll enjoy close access to everything you need: shopping at Mill Woods Town Centre and Tamarack Common, top-rated schools, Grey Nuns Community Hospital, and the Meadows Community Recreation Centre. Plus, with convenient public transit nearby, getting around is easy. Landscaped ,fenced and a generous size deck to enjoy summer evenings.Walk to the new high school, Svend Hansen School, playgrounds, bus stops.. (id:57557)
903 - 75 Oneida Crescent
Richmond Hill, Ontario
Modern and spacious 2-bedroom, 2-bath condo at 75 Oneida Cres in Richmond Hill. This bright unit features an open-concept layout with floor-to-ceiling windows, a sleek kitchen with stainless steel appliances, and a private balcony. Includes parking and a locker. Enjoy luxury amenities and an unbeatable location steps to Langstaff GO Station, Hillcrest Mall, restaurants, parks, and top-rated schools. Easy access to Hwy 7, 407, and 404. (id:57557)
313 40a Av Nw
Edmonton, Alberta
Welcome to this beautifully kept 2020 Landmark-built duplex in the desirable Maple Crest community! This high-quality 3 bed, 3 bath home offers modern living with style and comfort. Step inside to 9-ft ceilings and a bright, open layout. The kitchen features sleek quartz countertops, perfect for cooking and entertaining. The spacious master suite includes two walk-in closets and smart blinds for ultimate convenience. Enjoy voice or app control over your lights with the Levven smart home package. Outside, unwind in the deluxe gazebo with sliding panels—your private retreat! The extended double garage fits a full-size truck with ease. South-facing backyard brings in tons of natural light. Located minutes from schools, shopping, and parks. Don’t miss this one—your next home awaits! (id:57557)
168 Warwick Cr Nw
Edmonton, Alberta
A beautiful house in the quite neighborhood of Dunluce. A Spacious bungalow with SEPERATE ENTRANCE to the basement that has lots to offer. Over 2,400 sqft of living space. You will get 2 KITCHENS, and 5 BEDROOMS; 3 bedrooms on main floor, and 2 bedrooms in the FULLY FINISHED BASEMENT. You will get 3 Full washrooms; 2 washrooms on the main floor with one en-suite in the primary bedroom, and one full washroom in the basement. You will get a Double front ATTACHED HEATED GARAGE. Now to list the upgrades that you will enjoy: Newer Shingles, Windows, Furnace, HWT, Flooring, and Paint. Come see this one and you will be impressed. (id:57557)
708 - 9225 Jane Street
Vaughan, Ontario
Welcome to one of Bellaria's most sought after units in Tower 1. Quiet & Tranquil Ravine View And A Large Spacious 2+1 Unit That Includes Multiple Upgrades. Crown Moulding, Stainless Steel Appliances, Granite Counter, Closet Organizers In Every Closet, Walk-In Laundry For Extra Storage As A Pantry And 2 Oversized side by side Parking Spots! Conveniently located near shopping, restaurants, doctors, transit etc. (id:57557)
15 Thomas Swanson Street
Markham, Ontario
Welcome to Your Dream Home in the Heart of Cornell! This beautifully maintained freehold townhouse offers the perfect blend of modern upgrades and spacious living in one of Markham's most desirable communities. Freshly painted throughout and featuring brand new engineered hardwood flooring on the second floor, this home is move-in ready! The versatile layout includes a ground-level upgraded in-law suite and a massive rooftop terrace ideal for entertaining, relaxing, or enjoying the outdoors. Enjoy the convenience of a full-size double garage with direct access. Located just minutes from Hwy 7 & 407, and close to Walmart, Shoppers Drug Mart, restaurants, and local shopping centers. A short drive brings you to Costco, Canadian Tire, Markville Mall, and major supermarkets. Prime walkable location near Markham Stouffville Hospital, Cornell Community Centre, public transit, and top-rated schools including Bill Hogarth Secondary School and Rouge Park Public School. Perfect for families and young professionals alike. Must See! (id:57557)
307 - 7340 Markham Road
Markham, Ontario
Fully Renovated Luxury Condo In Prime Markham LocationWelcome To This Beautifully Upgraded Open Concept Luxury Condo Located At The HighlySought-After Intersection Of Markham Rd & Denison. This Bright And Spacious Unit Features 9-Foot Ceilings.Modern Kitchen With Quartz Countertops And Brand-New Stainless Steel AppliancesRenovated Bathrooms With Stylish FinishesVery Quiet Building Ideal For Families Or ProfessionalsUnbeatable Location:Steps From Schools, Parks, Shopping, And Public TransitOnly A 2-Minute Drive To Top-Rated SchoolsEasy Access To All Amenities In A Family-Friendly NeighborhoodMove-In Ready With High-End Finishes A Perfect Blend Of Comfort And Convenience. (id:57557)
35 Cranarch Circle Se
Calgary, Alberta
This beautifully designed estate home offers the perfect blend of upscale finishes and everyday comfort. Located in the sought-after community of Cranston, just steps from parks and pathways, it’s an ideal setting for families and professionals alike. Step inside to discover matte-finish hardwood flooring that flows throughout the open-concept main floor. The chef-inspired kitchen features full-height custom cabinetry with built-in pantry shelving, granite countertops, a large central island perfect for entertaining, and an electric stove with a gas hookup—ready for a future dual-fuel option. A spacious dining area anchors the main level and is ideal for family gatherings or hosting guests. The inviting living room is centered around a cozy gas fireplace and is filled with natural light, thanks to extra transom windows. Upstairs, the central bonus room offers flexible space for movie nights, a playroom, or a quiet retreat. The luxurious primary suite overlooks the Cranston Residents Association private park and boasts a tray ceiling, walk-in closet, and a spa-like ensuite with dual vanities, a soaker tub, and an oversized shower. Two additional bedrooms are generously sized and ideal for children, guests, or a home office. The fully finished basement adds even more living space, featuring a large rec room wired for surround sound and projector, a fourth bedroom, full bathroom, and ample storage. Additional upgrades include 9-ft ceilings in the basement, central air conditioning, and upper-level laundry for added convenience. This home offers incredible value in a premium location—don’t miss your chance to see it in person. Book your private showing today! (id:57557)
402, 1908 11 Avenue Sw
Calgary, Alberta
Welcome to this bright and stylish top-floor condo in the heart of Sunalta — a vibrant inner-city neighborhood known for its charm and walkability. Tucked away on a quiet, tree-lined street with free city street parking right out front, this beautifully maintained unit sits in a fully renovated, concrete building that combines peace and privacy with unbeatable convenience.Just one block from the LRT and minutes to downtown, bike paths, and the Bow River trails, this location offers the perfect blend of urban accessibility and neighborhood tranquility.Inside, you'll find a thoughtfully designed space flooded with natural light, featuring wood-style flooring, granite countertops, stainless steel appliances (including a brand-new microwave), in-suite laundry, and a cozy gas fireplace. The open-concept layout makes the most of every square foot, whether you're working from home or entertaining friends.Step outside to your spacious and sunny balcony, a private retreat surrounded by mature trees—ideal for morning coffee, summer dinners, or simply unwinding in the fresh air.The pet-friendly building (with board approval) offers storage lockers on every floor and a strong sense of community. With a solid rental history and long-term tenants in place until August 31, this condo is a smart choice for both homeowners and investors alike.Don't miss your chance to own a quiet, top-floor gem in one of Calgary’s most desirable central neighborhoods. (id:57557)
135 Brownstone Circle
Vaughan, Ontario
A Must See Freehold 2 Story Townhome on a Quiet Street, Meticulously Renovated Top to Bottom w/Premium Materials over the last 2 years, Literally No Wasted Space & Seamless Flow from Stunning Open Layout, Architectural Elegance from Archways/Colonial Trim/Custom Millwork, Delightful Ambience All Over, High-end Engineered Hardwood Flooring on Main/2nd Fl, Large Deck for relaxing in the Shade in the late afternoon, Stylish Vinyl Plank Flooring in Basement, Wide-Open Rec Room in Walk-out Basement, Spacious Sitting Area in Primary Bedroom, Heated Schluter Flooring in Ensuite Bath, Large Format Tiles in all Bathrooms, Custom-built Storage Cabinets w/LED underlighting, Steps to Yonge & Clark Future Subway Station, Easy Street Parking in front (id:57557)
1112 - 28 Interchange Way
Vaughan, Ontario
Brand New & Luxury Menkes Built, Spacious 2 bedroom 2 Bath Corner unit, with 1 parking & 1 Locker. This unit features a bright and functional open-concept layout with floor-to-ceiling windows, stone countertops, and integrated appliances. Enjoy world-class amenities including a fully equipped fitness centre, party lounge, BBQ terrace, and 24-hour concierge. Located just steps from the VMC subway station and regional transit, with quick access to Hwy 400, Hwy 407, York University, Vaughan Mills, IKEA, Costco, restaurants, and everyday essentials. Perfect for professionals, students, or anyone seeking style, convenience, and connectivity in one of Vaughans most exciting communities. Ideal Location To HWY7 & HWY400, Go Train, and TTC Line 1. Easy Access And Steps. To all Restaurants and Amenities. Move-in date is July 10. (id:57557)
36 Cranleigh Court Se
Calgary, Alberta
If you have been waiting for that elusive home that rarely comes on the market —the home that gets EVERYTHING right; the best looking home on the street; the one that has ALL THE FEATURES, UPDATES, AND UPGRADES; your search ends here. Perfectly positioned at the very centre back within its quiet cul-de-sac, your future home benefits not only from an incredible oversized pie lot; completely outfitted with multiple storage sheds, a massive brand new heated deck, built-in hot tub, a private fire pit area; but your south-facing backyard also boasts gorgeous mountain views, walking distance from the ridge, its walking paths vistas and close proximity to the mighty Bow River.For those craving peace, privacy, and convenience, enjoy the rare luxury of having no neighbours either directly behind you or to the west. Should you need additional temporary parking to easily load/unload your RV, or maybe parking for those extra guests staying over, park directly behind on quiet Cranleigh Gate.Moving inside, pride of ownership and a keen eye to design & detail is evident across all 3500+ sq ft of developed space. A graceful interpretation of a European-inspired, rustic-yet-modern farmhouse, this 4 bedrooms, 3.5 bathroom home is outstandingly equipped for all the needs of a growing family, including a spacious mud room, large laundry room, a generous walkthrough pantry, a large office on the main floor, to name a few. Additionally, the triple attached car garage, seldom seen within city limits, has room not only for all your vehicles, but also provides additional storage should you need it. To finalize, the fully developed basement is complete with a full size bedroom, a full bathroom, a large family room, exercise room, and a discrete, built-in wine cellar designed as a fitting nod to the old country.The list of features, updates, and upgrades (totalling in the hundreds of thousands of dollars) is extensive but we are proud to name some of the most relevant items carried o ut in the last ~10 years or so: main floor tiling, hardwood in den/office, and hardwood on all second floor bedrooms (2013); a tasteful & comprehensive, top-to-bottom, kitchen, pantry, main floor renovation (2018); as well as updated carpet on both staircases + refinished/painted handrails (2018); new AC for both main and second floor (2018); both gorgeous & practical primary bedroom’s ensuite reno + full basement reno (2021); brand new attic insulation & vapour barrier (2022); new oversized shed (2024); full deck update & upgrade (2025), etcAfter 15+ years off-market, 36 Cranleigh Court is ready for a new family looking for a truly spectacular place to call home. Within minutes walk from schools, all services & amenities, golf courses, etc, call your Realtor and schedule a showing today! (id:57557)
66 Mabley Crescent
Vaughan, Ontario
Welcome to this truly fabulous detached home nestled in the heart of Lakeview Estates-a family-friendly neighbourhood known for its charm and community feel. This stunning 3-bedroom, 3-bathroom residence offers an exceptional blend of modern living and classic character. Step inside to a fabulous enclosed front porch leading to an open-concept main floor that immediately impresses with high, soaring ceilings and an airy, light-filled layout. The living and dining areas flow seamlessly, perfect for both everyday family life and elegant entertaining. The gourmet kitchen is a true showstopper, featuring sleek countertops, breakfast island and high-end stainless steel LG appliances, ideal for casual meals and social gatherings. Upstairs, you will find three spacious bedrooms, each thoughtfully designed with large closets and bright windows, offering peaceful retreats for the whole family. The basement provides additional living space ideal for a media room, home office, or guest suite. Put your personal touch to make it your own. Outside, discover a stunning, professionally landscaped backyard a true urban oasis perfect for relaxing, barbecuing, and entertaining. With lush greenery, a beautiful deck, and space to dine alfresco, it's like having a private park at your doorstep. The home also boasts two-car parking ensuring everyday convenience without compromise. Move-in ready, meticulously maintained, and steps away from shopping and Transit. ** This is a linked property.** (id:57557)
4210 - 2920 Highway 7
Vaughan, Ontario
Welcome Vaughan's tallest building and newest landmark, CG Tower! This bright and spacious 2-bedroom, 2-bathroom corner suite offers 870 square feet of modern living space with stunning unobstructed view. The open-concept layout is perfect for daily living and entertaining, featuring a stylish modern kitchen with quartz countertops, functional center Island, and built-in stainless steel appliances. The primary bedroom includes a walk-in closet and private 3-piece ensuite bathroom. The second bedroom is filled with natural light from two large windows and offers generous closet space. You'll enjoy the upgraded finishes that the owner has added for extra style and functionality. Living at CG Tower means access to incredible building amenities including 24/7 concierge service, a fitness center, pool, yoga studio, theatre room, kids playroom, and an elegant party room with kitchen facilities. One underground parking spot included.The location puts everything you need right at your doorstep. You'll be just steps from Vaughan Subway Station at VMC, with easy access to GO Transit, York Region Transit, and major highways including the 407 and 400. Whether you need to get to York University, major hospitals, shopping centers, dining options, or parks, this location connects you to it all. (id:57557)
2512 - 38 Gandhi Lane
Markham, Ontario
Stunning Corner unit by Times Group! This 835 Sqft 2-bed, 2-bath gem features Unobstructed View! New paint(2025) Open concept Modern kitchen with stainless steel appliances, and ample storage. Enjoy 9 ft. ceilings, laminate floors, a master with 3-piece ensuite, walk-in closet, and a balcony off the living room. 1 huge parking,1 locker Included. and low maintenance fees !! Amenities: Guest rooms, Indoor pool, GYM, Party room, Ping Pong, Billiards, Library, kids room, and rooftop terrace. Top schools: Doncrest Public School, Thornlea Secondary School! Step to First Markham Place, Restaurants, and Hwy407/404. Don't miss this gem! (id:57557)
149 Osborn Avenue
Brantford, Ontario
Don't Miss This Exceptional Opportunity To Own A Stylish Home With Income Potential In West Brant! Beautiful 4 Bedroom, 3 Bathroom Home In A Family-Friendly Neighborhood! Enjoy A Carpet-Free Main Floor With An Open Concept Living And Dining Area, Freshly Painted In Neutral Tones, Featuring Pot Lights Throughout And A Stunning Kitchen With Custom Backsplash. The Second Floor Boasts 3 Spacious Bedrooms And A Stylish Full Bathroom With Quartz Countertops, Perfectly Suited For Comfortable Family Living. The Finished Basement Provides Excellent Income Potential, Offering A Functional Bedroom, Full Bathroom, Recreation Room, And A Cozy Electric Fireplace- Ideal For Extended Family Or Tenants. Step Outside To A Professionally Finished Wide Driveway, Exterior Pot Lights, And A Spacious Backyard Designed For Entertaining. Located Close To Schools, Parks, Shopping, And All Amenities, This Move-In Ready Home Offers The Perfect Blend Of Style, Space, And Convenience. (id:57557)
18 Father Muckle Avenue
Georgina, Ontario
Step into your dream home lovingly maintained and move-in ready! This charming all-brick residence boasts a rare South-Facing Walk-Out Basement, inviting warm sunlight and offering a perfect setting for creating a bright secondary living space, home office, or rental suite. Enjoy the convenience of a double-car garage and a private driveway with parking for four vehicles. The welcoming double French doors open to a sunlit, open-concept main floor with soaring 9-foot ceilings, ideal for both everyday living and entertaining. Upstairs, you'll find four spacious bedrooms and three full bathrooms, including two private ensuites, perfect for families or visiting guests. The generous living room, bathed in natural light from large windows, provides a cozy yet versatile space to unwind or host friends. The expansive walk-out basement presents endless possibilities, whether you imagine a vibrant recreation room, an in-law suite, or additional bedrooms. Other highlights include indoor access to the garage and a main-floor laundry room for added ease. Nestled close to serene lakes and surrounded by convenient amenities such as shops and restaurants, this home is just 25 minutes from Highway 7/404 and 15 minutes from Newmarket and Aurora. (id:57557)
5203-5209 101a Av Nw
Edmonton, Alberta
INVESTORS & BUILDERS! Incredible development opportunity in Fulton Place! A rare 4 adjacent lots 154.5 (frontage) by 118.7 (depth) totaling 1683 SQM, perfect for multi-residential, dream homes, duplexes, townhouses, basement suites, garage/garden suites, or a multi-family infill. Two existing bungalows with garages and month-to-month renters offer immediate cash flow while you plan your project. Ideally located minutes from downtown, within walking distance to Capilano Mall, and close to Gold Bar Park, river valley trails, Rundle Park, and Hardisty Fitness Centre. Top schools like Hardisty, McEwan, and King’s College add to its appeal. A prime opportunity in a thriving, well-connected community. Don’t miss your chance to invest in Fulton Place! To be sold with adjacent lot 5211 101A Ave for $1,325,000. (id:57557)




