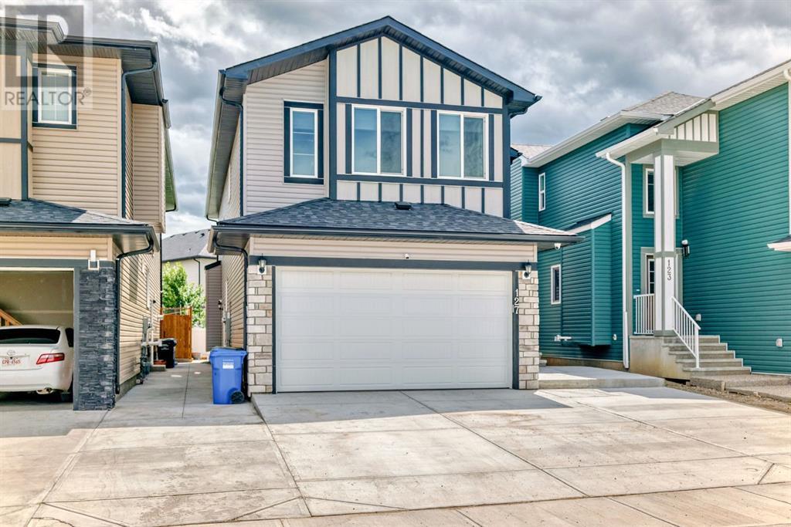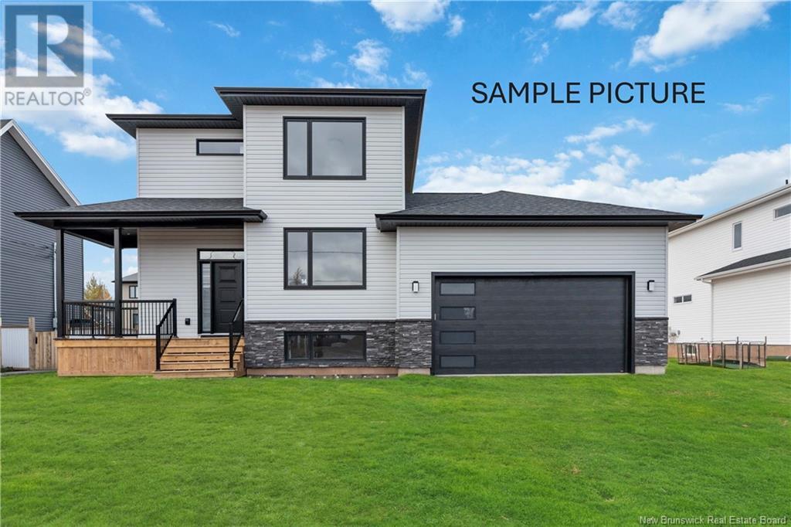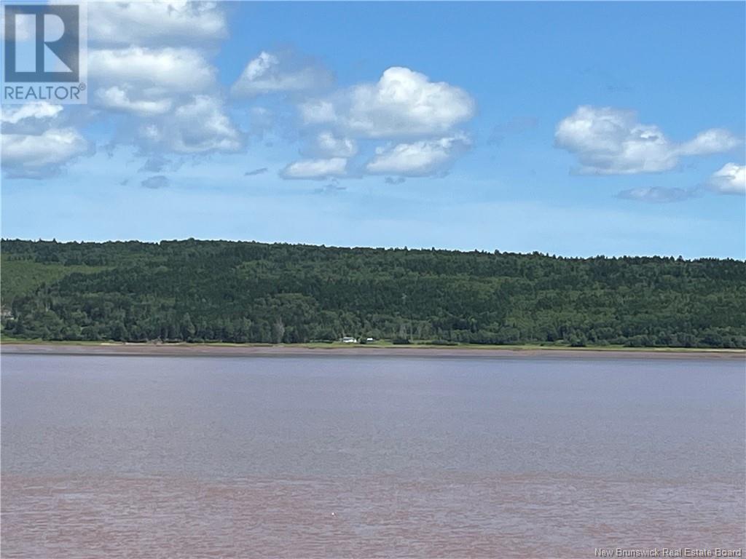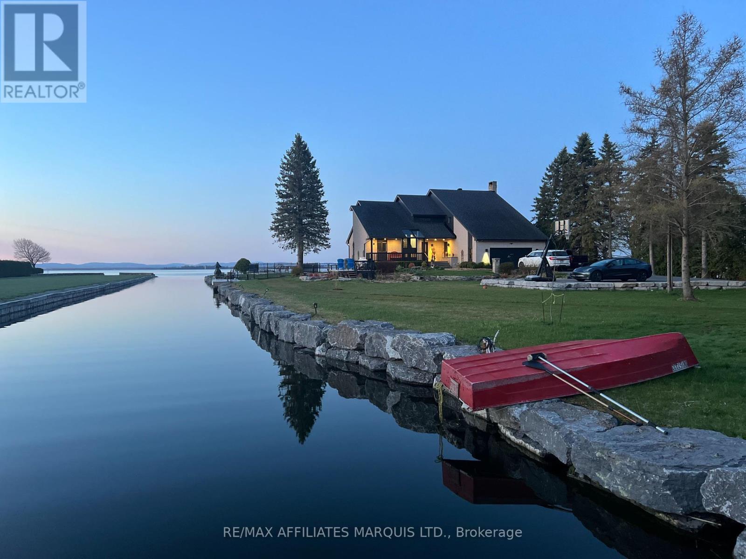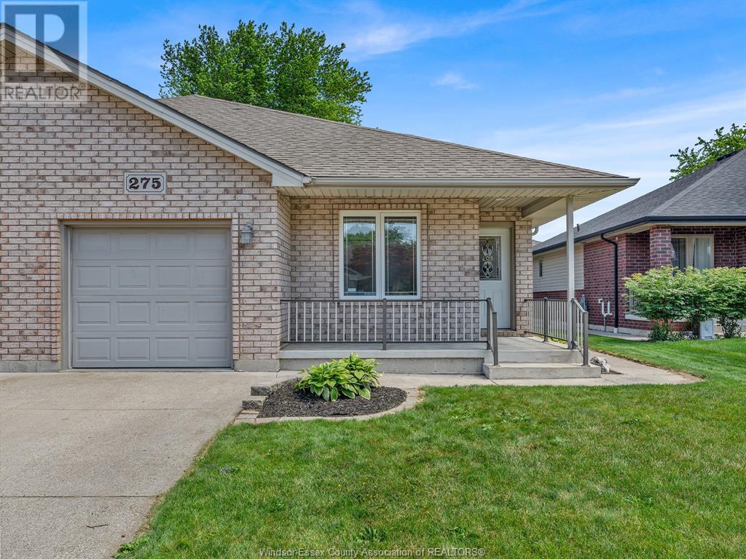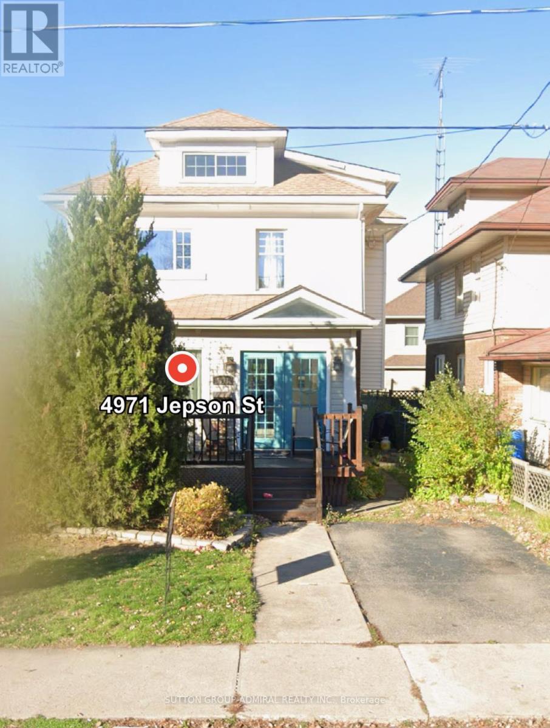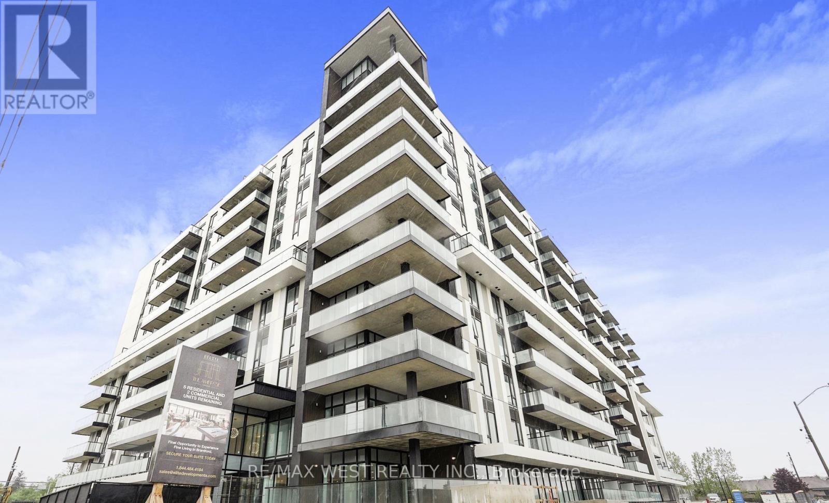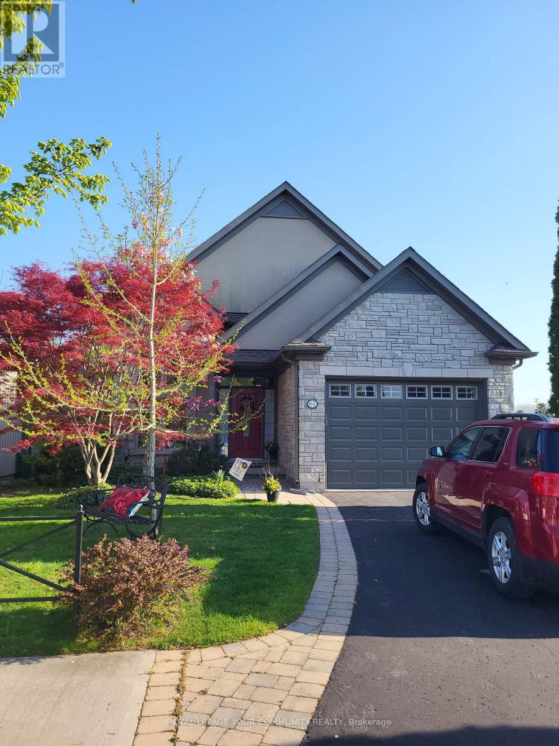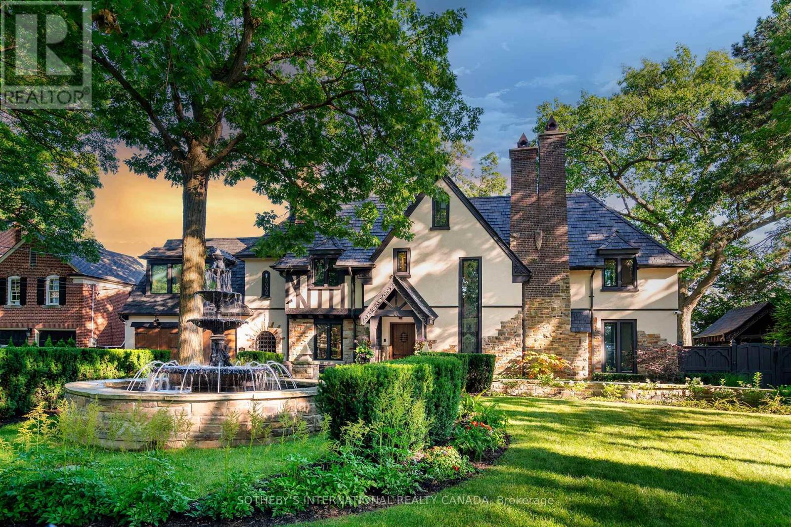5 Church Street S
Brock, Ontario
Welcome to this beautifully updated 3+1 bedroom detached bungalow, offering a rare blend of modern comfort, thoughtful upgrades, and a stunning backyard oasis. Step inside to a bright and stylish main floor featuring an upgraded kitchen, bathroom, appliances, bedroom and bathroom windows, and sliding door (2019), all designed with both form and function in mind. Downstairs, the finished basement expands your living space with a large additional bedroom, a brand-new 3-piece bathroom (2023), and premium updates including soundproof insulation, new drywall, flooring, and a 3-layer subfloor (2020) perfect for a home office, guest suite, or family room.The backyard is a true retreat, with a large deck, a hot tub (2021) and new fence. Whether you're entertaining guests or enjoying a quiet evening under the stars, this space offers year-round enjoyment. Additional upgrades include a new smart water meter (2024), high-efficiency furnace (2023), central air and electrical panel (2019), Leaf Guard eaves with transferable lifetime warranty (2021) and a wired shed (2019). Every major system has been modernized, giving you confidence and peace of mind for years to come.This is the perfect home for families, first-time buyers, or downsizers looking for a move-in ready property with charm, function, and outstanding value. Don't miss your chance to make it yours. (id:57557)
127 Saddlecrest Grove Ne
Calgary, Alberta
7 BEDROOMS | 5 BATHROOMS | 2-BEDROOM LEGAL BASEMENT SUITE | SPICE KITCHEN | DUAL PRIMARY SUITES | 9 FT BASEMENT CEILINGS | MASSIVE CONCRETE PATIO | DOUBLE ATTACHED GARAGE | SOUTH-FACING BACKYARDIncredible opportunity to own a spacious and functional home in the heart of Saddlecrest! This 2,550+ sq ft home (above grade) is built on a generous 32x115 ft conventional lot and offers everything a growing or multi-generational family needs — including a 2-bedroom legal basement suite with its own full kitchen, separate side entrance, and 9 ft ceilings.The main level welcomes you with a grand double-door entrance, leading into a thoughtfully designed layout that includes two large living areas, a main floor den/office (can be used as a 5th bedroom), and a full bathroom. The gourmet kitchen features built-in appliances and is complemented by a fully equipped spice kitchen with ample cabinet space.Upstairs offers dual primary bedrooms, each with their own ensuite, plus two additional bedrooms, a full bathroom, and a conveniently located laundry room.The south-facing backyard is an entertainer’s dream with a massive concrete patio, ideal for family gatherings and summer BBQs. The double attached garage and wide driveway provide plenty of parking.Conveniently located just minutes from Savanna Bazaar, Saddletowne Station, Genesis Centre, schools (including Gobind Sarvar), and major routes like Stoney Trail, Metis Trail, and Airport Trail. Only 15 minutes to Calgary International Airport.This home checks all the boxes—location, layout, income potential, and outdoor space. Don’t miss out! (id:57557)
3228 Route 465
Beersville, New Brunswick
Welcome to 3228 NB-465 in peaceful Beersville, New Brunswick a cozy and spacious 4-level split home on a beautiful 1 acre lot with stunning views and privacy. This well-maintained property offers a perfect blend of comfort, functionality, and rural charm, featuring a huge detached garage, ideal for vehicle storage, hobbies, or a workshop. Inside, the main floor offers a bright eat-in kitchen and dining area with patio doors leading to the expansive backyardperfect for summer barbecues or morning coffee outdoors. The cozy living room features an electric fireplace, creating a warm and inviting space to relax. Upstairs, youll find three comfortable bedrooms and a 4-piece bathroom, ideal for family living. On the lower level, theres a large family room with a wood stove, a fourth (non-conforming) bedroom or home officepreviously used as a hairdressing spacea laundry area, and a convenient half bath. The basement level still offers plenty of additional storage. Stay comfortable year-round with a mini-split heat pump and wood stove for energy-efficient heating and cooling. Located just 50 minutes from Moncton, just over an hour to Miramichi, and under 30 minutes to Rexton/Richibucto, youll enjoy easy access to city conveniences while embracing the tranquility of country living. Grocery stores, gas stations, entertainment, and essential services are all within a short drive. Contact today for more information or to schedule your private viewing! (id:57557)
144 Carrington Drive
Riverview, New Brunswick
Welcome to this stunning BRAND NEW CONSTRUCTION in Riverview! The construction is estimated to be completed by mid-September! All finishes have already been chosen and ordered and no further changes can be done. The exterior has Pearl siding with Black Stone. Exterior finishes are Black as well: Black windows and trims. This beautiful two-story home boast 5 spacious bedrooms, 3 full bathrooms and an additional half bathroom that is shared with the Laundry area. The main floor includes a Living area and a open concept Kitchen and Dining area that features bright and airy space perfect for family gatherings. The kitchen is equipped with a walk-in party for extra storage. This house is perfect for a growing family or someone who needs extra rooms for a home office without sacrificing a bedroom. The basement has a spacious Family room that could also be used as a gym, a play room or a home office as well! Paving and Landscaping in the form of topsoil and seed are both included in the purchase price and hold no warranty once completed. (id:57557)
4891 Salem Road
Hillsborough, New Brunswick
Welcome to this charming hillside property, located near the end of Salem Road at the entrance to Hillsborough. Nestled on almost a full acre and set well back from the road, this home offers privacy, space, countryside views even stretching as far as Memramcook. This well-laid-out family home features 4 bedrooms and 2 full baths. Use the property for one home or utilize the opportunity of an income potential. The upper level boasts an open-concept layout with a large kitchen, dining area which has patio doors leading to your outside veranda. The spacious family room is perfect for entertaining or just relaxing. The bedrooms are thoughtfully separated from the living space and share a full 4-piece bath. A mini-split heat pump on each level ensures year-round comfort. The lower level offers flexibility to suit your needs. It could serve as an extension of your family living space or easily be converted into a rental or in-law suite. With 2 bedrooms, a full 4-piece bath, a bright open-concept kitchen/living area, and garden doors to the exterior, its ready for whatever you envision. Enjoy peaceful mornings and sunsets from the wrap-around veranda, soaking in the country views. Outside, youll also find a freshly graveled circular driveway and a storage shed for added convenience. Properties like this dont come along often. Book your private viewing today! (id:57557)
Lot Route 114
Edgetts Landing, New Brunswick
3.19 waterfront acres on Route 114 in Edgetts Landing. Land is elevated from the water and has an incredible view. Property is long and narrow and with road and waterfront set backs, there is limited area to place a home. A mini home may work well on this property. Large gravel parking area in place. Located on major tourist route towards World Famous Hopewell Rocks and Fundy National Park. (id:57557)
20214 County Rd 2 Road
South Glengarry, Ontario
A Lakeside Haven of Refined Elegance and Breathtaking Views! Nestled on 3 acres of meticulously landscaped grounds, this extraordinary waterfront estate near the picturesque town of Lancaster offers an unparalleled fusion of luxury and natural beauty. With approximately 620' of waterfront lined with a recently installed armour stone retaining wall and nearly 200' of private docks, this property is a haven for waterfront enthusiasts. Set against a backdrop of sweeping views of Lake St Francis with the shipping channel and the Adirondacks in the distance, this 4,000 sq ft residence has been meticulously transformed in 2022/2023, embracing modern sophistication while preserving its tranquil essence. Every inch has been reimagined from the chefs kitchen and spa-inspired bathrooms to the rich hardwood and porcelain floors to walls of windows that blur the lines of outside and in. The home boasts a zoned HVAC system powered by a cutting-edge heat pump, ensuring comfort in every season. Outside, the allure continues with extensive landscaping that transforms the grounds into an entertainers paradise. Expansive stone patios, a captivating firepit with river views, and a luxurious heated saltwater pool invite you to bask in the beauty of the surroundings. A bunkie and oversized detached double garage provide versatile space for guests or a serene private retreat. Secluded from the road by towering evergreens and accessed via a long driveway, this estate is more than a home its a lifestyle destination where tranquility meets timeless elegance. Experience the epitome of lakeside living with breathtaking views and the perfect balance of work, leisure, and waterfront serenity. (id:57557)
275 Jewel Street
Lasalle, Ontario
ONE FLOOR LIVING! BEAUTIFUL & NEWLY PAINTED 2 BEDROOM, 2 BATH SEMI IN THE HEART OF LASALLE. INSIDE YOU WILL FIND LAMINATE & CERAMIC FLOORING THRU-OUT, BEAUTIFUL KITCHEN W/CENTER ISLAND. OPEN CONCEPT DESIGN, PERFECT FOR ENTERTAINING AND YOU WILL LOVE YOUR PRIVATE ENSUITE BATHROOM! ATTACHED SINGLE GARAGE W/INSIDE ACCESS. THIS HOME IS MOVE IN READY & WAITING FOR YOU TO CALL IT YOUR OWN. ALL 6 APPLIANCES INCLUDED! (id:57557)
11 Gertrude Street W
North Bay, Ontario
This well-located bungalow in North Bay's West Ferris neighbourhood offers comfortable living just blocks from Lake Nipissing and minutes from Lakeshore Drive's shops and restaurants. The split-entry design welcomes you into a bright main floor featuring a large living room with modern pot lights, a functional kitchen that flows into a separate dining room, and patio doors leading to the back deck and yard. Two bedrooms and a four-piece bathroom complete this level, providing all the essentials for single-level living. The finished basement significantly expands your space with a rec room, second kitchen, two additional bedrooms, and a three-piece bathroom - perfect for extended family, guests, or potential rental income. Practical features include main floor laundry in the entryway and parking for three vehicles. Living here means enjoying West Ferris' best amenities: a short walk to Lake Nipissing public access, minutes to schools and shopping, and easy access to parks and recreation. With its flexible layout and prime location, this home works equally well for growing families or investors seeking income potential. The combination of living space, neighbourhood convenience, and proximity to Lake Nipissing makes 11 Gertrude Street West a great new home! (id:57557)
10 Cadham Boulevard Unit# 17
Hamilton, Ontario
Wonderful 3 bedroom, 1.5 bath, townhouse located in the tranquil setting of Central Hamilton, Mountain. This meticulously maintained townhome features upgraded hardwood flooring, open concept main floor with fireplace, fully finished basement including recreation room and home office. The three bedrooms in this home are spacious and inviting with large closets and storage space. This home also features a wonderful backyard space complete with gazebo for hosting family and friends. Fantastic home in a community setting! (id:57557)
35 Bramwell Court
Bedford West, Nova Scotia
Welcome to 35 Bramwell Court, Located on a quiet cul-de-sac in The Parks of West Bedford, this stunning home backs onto protected greenspace, offering privacy and peaceful views right from your backyard. Thoughtfully upgraded throughout, the main floor features 9-foot ceilings, large windows for tons of natural light, a 50 Napoleon fireplace, and a beautiful kitchen with solid surface countertops, an oversized island, and a massive butlers pantryperfect for storage and prep. Upstairs, youll find spacious bedrooms and a gorgeous primary suite with a spa-like ensuiteincluding in-floor heating, a soaker tub, tiled shower, and floating vanity. All four bathrooms in the home have in-floor heating, and the home runs on a fully ducted heat pump system for year-round efficiency. The walkout basement adds even more living space with a bright rec room and a stylish wet bar, complete with bar sink, counter space, and room for a beverage fridgeideal for entertaining. Other features include smart home tech, custom blinds, and a maintenance-free composite deck with glass railing. Just a short walk to West Bedford School and close to all the areas best amenitiesparks, shops, cafes, and more. This home has everything youre looking fordont miss it! (id:57557)
130 Commissioner Street
Zorra, Ontario
A Hidden Gem in the Heart of Embro. Set on an expansive, picturesque lot framed by mature trees, this charming 1.5-storey country home offers the perfect blend of comfort, character, and peaceful living.Step inside this lovingly maintained 3-bedroom, 5-piece bath home nestled in the quiet hamlet of Embro, just 15 minutes from Woodstock and Stratford. From the moment you arrive, you will be enchanted by the serenity and beauty of this oversized property.Unwind or entertain on the impressive 11' x 31'deck, ideal for summer gatherings, quiet morning coffees, bird watching, or evenings under the stars where the current owners have even witnessed the Northern Lights dancing across the sky.Whether you are searching for a tranquil retreat or a forever family home, this property promises a rare opportunity to enjoy small-town living with big sky beauty.The home boasts modern updates including newer siding, soffits, fascia, a durable steel roof, and enhanced attic insulation, designed for style and efficiency.Inside, you'll find a bright and spacious living room filled with natural light, and a welcoming kitchen complete with appliances included. The main-floor laundry adds convenience, while newer windows throughout the home ensure comfort in every season.Outside, enjoy a double driveway with parking for 6 cars, storage shed, and a 18' x 12.5' workshop offering plenty of room for tools, and other toys.Whether you're a first-time buyer, downsizing, or looking for a peaceful retreat with quick access to the city, this move-in-ready home is an incredible opportunity. Upgrades are as follow: Furnace replaced in 2018, Central air installed in 2018, Hot water tank replaced in 2022. Renovated bathroom with granite countertops. Main water line to house replaced April 2025 (id:57557)
115, 4000 Somervale Court Sw
Calgary, Alberta
This condo has it all including an incredibly peaceful location in the amenity rich community of Somerset. Quick possession available. This ground-floor walkout 2 bedroom + full bathroom unit offers sliding doors that walkout to a large patio backing onto greenspace & wetland views. Located close to the building entrance you won’t have to carry your groceries far. A couple of minutes walk to Bridlewood- Somerset C-train station. Condo fees include utilities – gas, water & electricity. Open-concept floorplan is both bright and spacious. Timeless bright white kitchen features newer appliances, ample countertop & cabinetry with a raised breakfast bar is located adjacent to a great size dining room. Living rooms walks out to a private patio backing onto greenspace with serene wetland views - perfect for hosting family and friends. Both bedrooms are generous in size. You will also find a full bathroom and in-unit laundry. Well-maintained, pet friendly complex (dogs & cats are OK subject to board approval). Walking distance to Bishop O'Byrne Catholic High school. With public schools close by Somerset Elementary School (K-4), Samuel W. Shaw Junior High School & Centennial High School. There are too many amenities within walking distance to mention including Bridlewood – Somerset C-train station, Calgary Public Library, Cardel Recreational Center South, Walmart, Co-op, Safeway, Superstore, Cineplex Theatre, Indigo, Home Depot, as well as many other shops, restaurants and services. (id:57557)
595474 4th Line
Blue Mountains, Ontario
Welcome to Pearson's Pastures, a 99-acre estate surrounded by managed forests & open fields just 10 mins from Collingwood & 5 mins from Osler Bluff Ski Club.Striking exterior contrasts with natural landscape, while floor-to-ceiling windows flood home with light & offer breathtaking views. Designed by an expert in energy-efficient living, this sanctuary blends sustainability with elegance. Italian-imported micro-cement floors & Shou Sugi Ban wood accents throughout. The 10,590 sq. ft. main residence is divided into three wings. In theeast wing, culinary excellence awaits with dual kitchensone for entertaining & the chefs prep kitchen. A lofted indoor garden above eating area with two banquettes creates an exotic, tropical ambiance. Dining room for wine collectors. Central wing living space, The Cube, offers 360-degree views, with a cozy fireplace & a reading bench for quiet moments. The west wing, private quarters offer serene retreats. Three king-sized bedrooms, each with Juliet balconies & ensuite baths, provide personal havens. The primary suite, with a 270-degree view, features a luxurious ensuite with a soaking tub, walk-in shower, & custom-designed furniture. The lower level offers a world of entertainment & relaxation, featuring a games room, home theatre, office & a private gym. For guests, 4 additional bedrooms, each with their own ensuite, provides ample space & privacy, making it ideal for extended stays. Outside, the luxuriously designed outdoor space invites you to indulge in the sun-soaked, pool & hot tub. Adjacent courtyard, perfect for hosting gatherings, features a high-end outdoor kitchen, creating the ultimate setting for al fresco dining & entertaining under the stars. 1 km of private trails, & 2 ponds enhance the outdoor experience. Every detail of this estate offers unparalleled sustainability, luxury & a deep connection to nature. (id:57557)
4 Paradise Grove
Niagara-On-The-Lake, Ontario
Welcome to 4 Paradise Grove A Modern Townhome in the Heart of Niagara-on-the-Lake!Discover this beautifully built 3-bedroom, 3-bathroom townhome, located in a newly developed neighbourhood just minutes from world-class wineries, charming boutiques, fine dining, and the serene beauty of the Niagara River. Constructed in 2022, this stylish and well-designed home offers the perfect blend of comfort, convenience, and modern finishes. Step inside to find a bright open-concept main floor with large windows that fill the space with natural light. The modern kitchen features sleek cabinetry, stainless steel appliances, and a generous island perfect for entertaining. The adjoining dining and living areas offer seamless flow and a welcoming space for family and guests. Upstairs, you'll find three generously sized bedrooms, including a primary suite complete with a walk-in closet and a private 4-piece ensuite. The upper level also includes a convenient laundry area and an additional full bath. The unfinished basement offers excellent potential whether you're looking to add more living space, a home gym, or a recreation area, the possibilities are endless. Enjoy the tranquility of Niagara-on-the-Lake living while still being close to schools, parks, trails, and just a short drive to Niagara Falls, the QEW, and the U.S. border. This is your chance to own a beautiful, low-maintenance home in one of Ontario's most sought-after communities. (id:57557)
2, 4616 6a Street Ne
Calgary, Alberta
Aggressively priced below Units # 1 & 5 in the complex. Bay has 2,248 SF on Main & 742 SF for the Mezzanine – a total of 2,990 SF space per the Condo Plan; Gross Lease on M-T-M term, Tenants paying own electricity --- Condo fee (covers gas / water & sewer) @ $ 782.63. Building’s mechanical design: Utility room (furnace & hot water tank) in Bays 2, 3 & 5 respectively; adjoining units (Bay 1 vs. 2; Bay 4 vs. 3) via share use (with cost splitting for such items’ upkeep). Ideal for Owner Operator or Investors. Realtors – please note Private Remarks. [Caution: Commercial loan financing requirements] (id:57557)
4971 Jepson Street
Niagara Falls, Ontario
Investment opportunity with positive cash flow; ideal for those looking to invest and generate income. The full walk-up attic is not included in the listed square footage, providing a spacious and bright area thats ready for your finishing touches. Many updates have been made,allowing you to simply move in and enjoy this lovely home. The basement features its own separate side entrance and is fully finished, including a den, bedroom, and full bathroom. The exterior boasts a shared driveway leading to a private garage and parking space at the back, as well as an additional single parking spot. A must-see! (id:57557)
222 Adams Street
Lunenburg, Nova Scotia
Skip the upkeep of an old Victorianthis immaculate 4-year-old custom home offers modern luxury, energy efficiency, and true low-maintenance living, just minutes from the heart of DT Lunenburg.Built on an insulated slab with ICF construction and solar power, this home was designed for comfort, savings, and ease. Enjoy one-level living with 34 bedrooms, 2.5 baths, and a carpet-free interior featuring durable vinyl plank flooring, hardwood stairs, and 17-foot vaulted ceilings with a skylight that floods the space with natural light.The kitchen is as functional as it is beautiful, with granite counters, premium appliances, solid wood cabinetry, and a large pantryflowing into a bright dining area and backyard via patio doors for effortless entertaining.The primary bedroom offers a peaceful escape with its own 3-piece ensuite. A versatile third bedroom with 2-piece bath and private entrance is perfect for guests or a home office and can easily be reconnected to the main home. Upstairs, a large bonus room with a roughed-in bath offers endless possibilities: a guest suite, media room, or 4th bedroom.Set on a private, fully fenced 9,111 sq ft lot with minimal landscaping upkeep, the property includes a double paved driveway, two sheds, and a heated attached double garage with 220 amp service, generator wiring, and in-floor heatingdesigned for year-round convenience.All the charm of Lunenburg, none of the hasslethis is turnkey living near the hospital, rec centre, dog park, trails, shops, schools, waterfront. Move in and enjoy modern life in this historic unesco designated town. (id:57557)
721 45 Vimy Avenue
Halifax, Nova Scotia
Imagine waking up every morning to stunning harbour views in this fully renovated 3-beds, 2-bath condo offering over 1,300 sqft of custom-finished living space all for just $459,900! This bright and modern unit features beautifully designed bathrooms, stylish upgrades throughout, and a private balcony where you can soak in the water views. Located just minutes from downtown, the building is packed with amenities including a gym, social room, wet bar, visitor parking, and underground parking, making it the perfect blend of comfort, convenience, and coastal charm. (id:57557)
9396 Highway 1
Lower Saulnierville, Nova Scotia
Perched in a vibrant seaside community known for its rich culture and incredible seafood, this marvellously updated 4-bedroom, 2-bath century home offers dramatic ocean views and unmatched charm. Stylish, warm, and completely move-in ready, the home blends timeless character with an impressive list of modern upgradesideal for those seeking both beauty and function. Step inside to find a bright and inviting layout, complete with updated lighting , A new 15,000 BTU Daikin heat pump provides year-round comfort, while a brand new Airtight woodstove and a custom hearth padadds cozy appeal during cooler months. A new forced air oil furnace offers additional efficient heating options. Major infrastructure updates include a completely new septic system, a water filtration system on the dug well with recent maintenance and UV filter replacement, and a Honda generator to ensure peace of mind in any season. The "She Shed" has also been elevated with the addition of a beautiful chandelier, creating a charming retreat space. You'll also find thoughtfully selected appliances in place, including a GE slide-in range, a high-efficiency smart washer, and a matching front-load dryermaking everyday life as seamless as it is stylish. Enjoy stunning ocean vistas from your windows and soak in the serenity of coastal living, all while being steps from local restaurants, artisan shops, and maritime charm. This home is the perfect combination of historic character and modern upgradesschedule your showing today! (id:57557)
611 Laroque Street
Mississippi Mills, Ontario
Welcome to this stunningly maintained. Executive, Detached home in popular Almonte, featuring exceptional curb appeal and a FULLY INSULATED DOUBLE CAR garage with epoxy flooring. This stunner features 3 spacious bedrooms and 3 bathrooms making it the perfect home for families or anyone seeking comfort and style in a coveted neighbourhood. Step inside to find a bright and airy living room with a cozy gas fireplace - offering the perfect space to unwind or relax. The upgraded kitchen provides stainless steel appliances and gorgeous shaker-style cabinetry. The kitchen is open to an inviting family room - the ideal space for entertaining. Upstairs, you will find 3 generous-sized bedrooms including a primary suite with a private 5pc ensuite that includes a double vanity and whirlpool tub. The fully finished basement offers smart lighting and adds versatile flex space for a rec room, home office, or gym with extra-large windows that allow plenty of natural light. Step outside to an oversized and fully-fenced backyard that has been impeccably landscaped with gorgeous interlock - ideal for summer gatherings or quiet evenings. The award-winning craftsmanship of Neil Corp ensures quality in every corner of this wonderfully upgraded home. Features include: new water softener & reverse osmosis. Owned HOT WATER TANK!!! (id:57557)
523 - 575 Conklin Road
Brantford, Ontario
Fantastic opportunity for first-time home buyers or investors in the beautiful and growing city of Brantford! This assignment sale at 401 Shellard Lane features a well-designed 1-bedroom + den layout, offering flexible space ideal for remote work, guests, or extra living areas. The unit includes one parking spot and a locker for added convenience. Located in a vibrant community close to schools, parks, shopping, and essential amenities, this brand-new condo is perfect for those looking to enter the market or expand their investment portfolio. Dont miss your chance to own in one of Brantfords most anticipated developments! (id:57557)
61 Frontier Drive
Niagara-On-The-Lake, Ontario
Experience the best of Niagara-on-the-Lake in this beautifully maintained raised bungalow, just minutes from Old Town and key amenities. Inside, natural light floods the open-concept great room through a stunning picture window and a skylight. A cozy gas fireplace and gleaming hardwood floors add warmth and charm. The kitchen impresses with custom cabinetry, granite counter tops, and upgraded appliances, while sunny south-facing French doors lead to a raised deck - perfect for morning coffee. The main floor features a spacious primary bedroom with direct deck access, a second bedroom/office, and a 4-piece bath behind the privacy of a pocket door. The professionally finished lower level offers a bright entertainment room with above-ground windows, a TV with built-in sound system, a large guest bedroom, a 3-piece bath, an upgraded laundry room, and ample storage. Outside, the landscaped front yard showcases unique trees, while the backyard retreat boasts a shaded garden patio your own private oasis. With a newer roof (2022), new furnace and heat pump (2024), newer sump pump (2022), security system, central vac, and a garage storage platform, this "move-in-ready" home is a perfect blend of modern comfort and private living. (id:57557)
57 Baby Point Crescent
Toronto, Ontario
This stunning 1929 Tudor home has been meticulously transformed into a modern masterpiece, seamlessly blending historic charm with contemporary luxury and cutting-edge technology. Set on a sprawling 100' x 277' ravine lot, this $6 million renovation offers an exceptional living experience in one of Toronto's most prestigious neighborhoods. The grand exterior features a restored J.W. Fiske cast iron fountain and a heated cobblestone driveway, accommodating over 10 vehicles. Inside, every detail reflects craftsmanship and sophistication. The chef's kitchen, designed by Scavolini, is equipped with Wolf and Gaggenau appliances, while radiant-heated herringbone oak floors lead to floor-to-ceiling European folding glass doors that open to stunning ravine views. The spa-like bathrooms boast heated marble floors, European wall-mounted toilets, and custom millwork. Hidden HVAC systems, motorized blinds, and recessed lighting create a sleek, minimalist aesthetic. A state-of-the-art audio system, includes over 60 Bowers & Wilkins speakers, powered by Bryston, Sonos, and NAD amps. Four outdoor zones with buried subwoofers ensure exceptional sound across the property. The lower level is designed for entertainment, featuring 10' ceilings, polished concrete floors, a full-size arcade, a professional gym, and an indoor sauna. A walkout leads to a year-round heated pool, hot tub, and an all-season patio with infrared heaters, perfect for outdoor enjoyment in any weather. The home is fully equipped with app controlled automation for lighting, blinds, HVAC, security, audio, access, pool/spa/sauna. Residents enjoy access to the exclusive Baby Point Club, offering tennis, lawn bowling, and community events. A perfect blend of historic charm and modern luxury, this home offers an unmatched living experience. The home features a durable composite cedar roof with a lifespan of up to 60 years, offering long-lasting protection and timeless aesthetic appeal. (id:57557)


