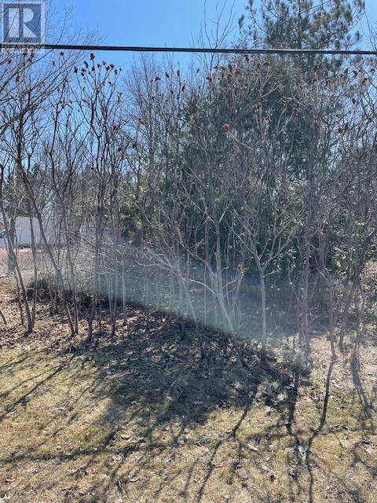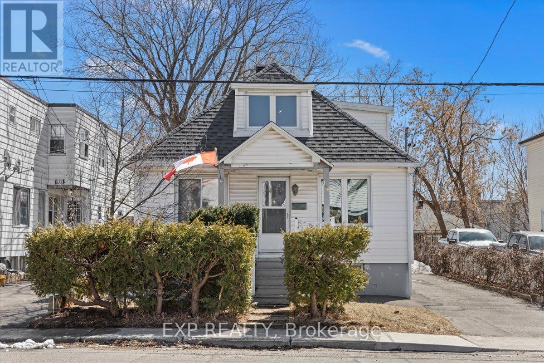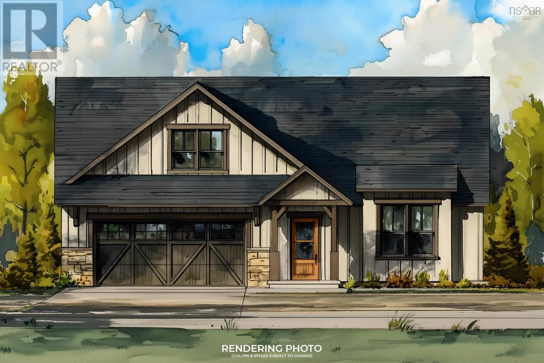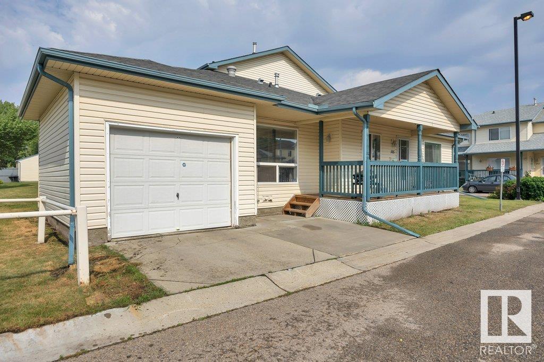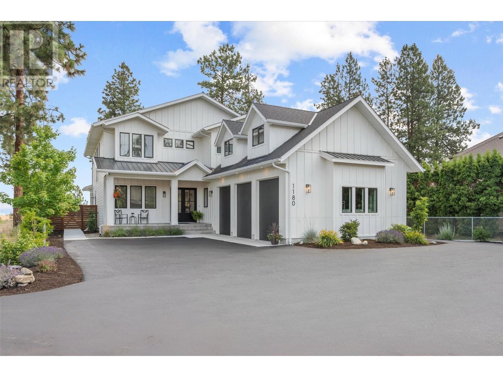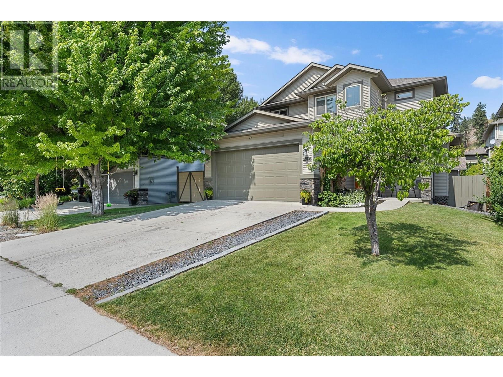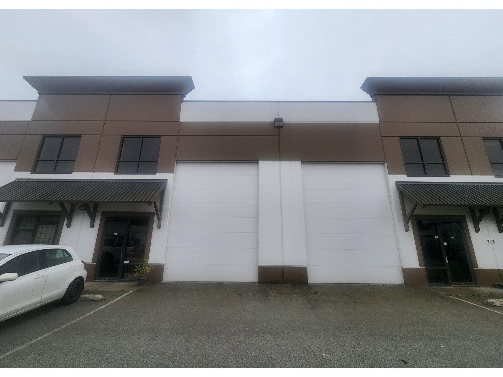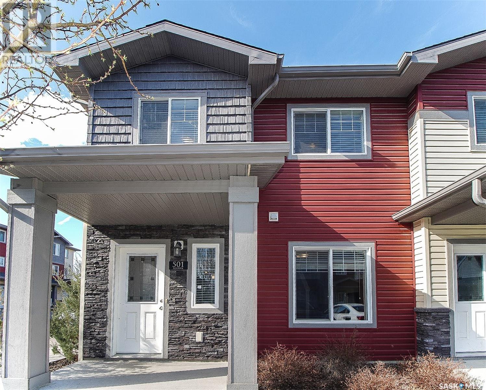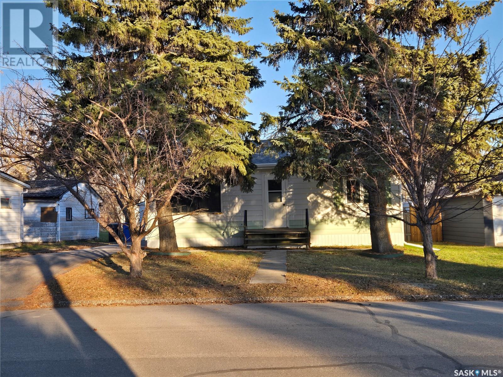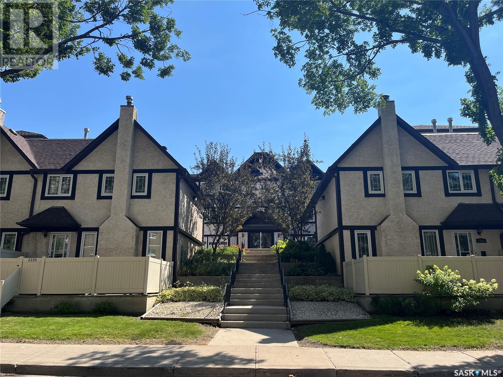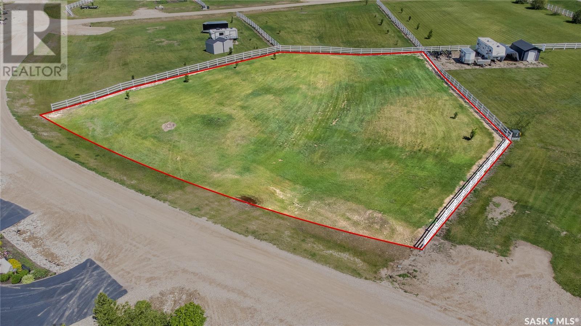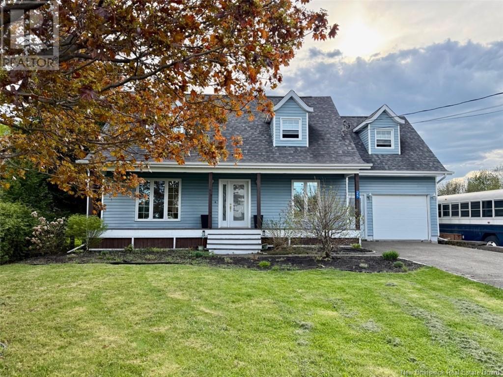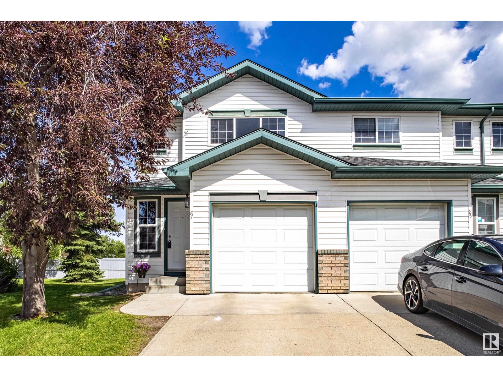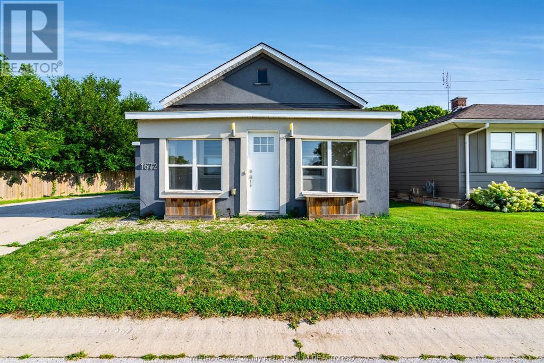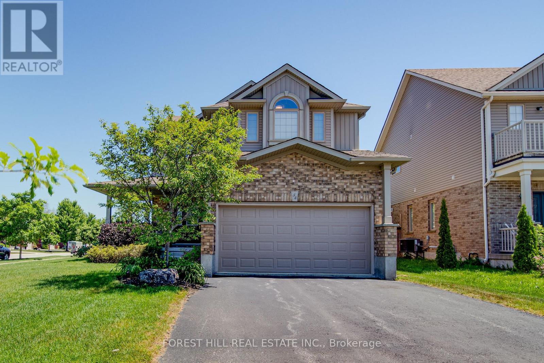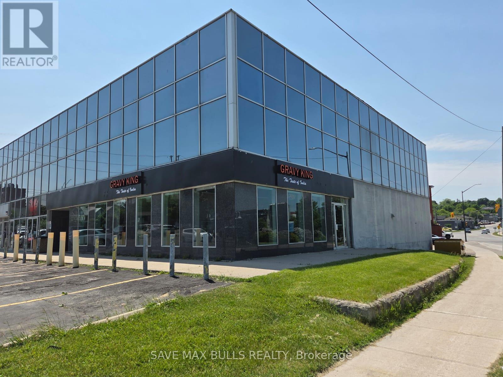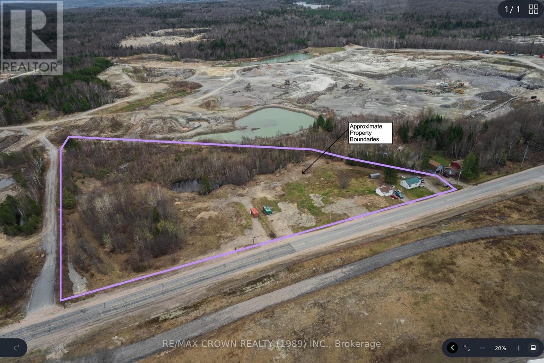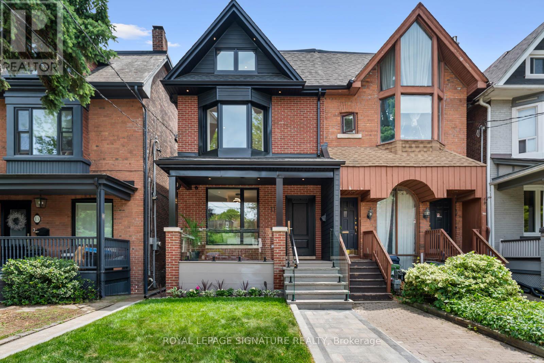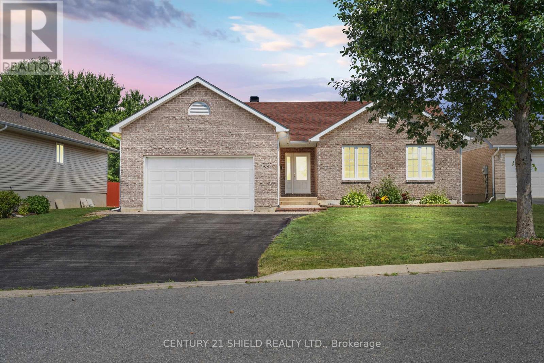2080 Hector Rd
Comox, British Columbia
Little piece of paradise on Hector Road! This gorgeous .46 acre property is located in a rural-feeling neighbourhood, but only minutes to Comox ave and many Courtenay amenities. Enjoy minimalist living in this updated two bedroom, two bathroom mobile home. You will love the bright and open concept kitchen, dining and living area. This home has seen plenty of upgrades in the past few years including new vinyl windows, appliances, and hot water tank. The wired workshop is perfect for your hobbies and storage! Set in an ideal location close to schools, shopping, recreation and golf. Come see this welcoming property today and make it yours. (id:57557)
955 Main Street
Frenchman's Cove, Newfoundland & Labrador
Build Your Dream Home with Stunning Ocean Views & Ultimate Privacy! Discover the perfect location for your dream home or vacation retreat in Frenchman’s Cove! This fully serviced lot is ready for development, with water, sewer, and an electrical meter already installed—saving you time and effort. Enjoy breathtaking ocean views and a beautifully landscaped property, creating the ideal setting for peaceful living. One of the standout features of this lot is the Crown land located directly behind the property, ensuring no future development. Plus, a scenic stream trail runs behind the lot, offering the perfect escape into nature. Located in a quiet, welcoming community, this property is an excellent opportunity for those seeking a balance of relaxation, outdoor adventure, and long-term investment security. Priced to sell! Don’t miss out—contact today for more details! (id:57557)
X Old Montreal Road
Ottawa, Ontario
Vacant land for sale. Small vacant lot on Old Montreal Road. Aprox 0.13 of an acre. This lot is not large enough to build a home. Zoning is RR8. This is from the city (Due to the lot size of 387.97m2, a minor variance is likely required to build on this lot as it does not meet the minimum lot area of 1600m2) Lot dimensions are 77.07 ft x 63.93 ft x 54.45 ft x 66.53 ft. Lot is located between 1568 and 1584 Old Montreal Rd. There is no city water or sewer, it is well and septic in this area. Pin #145270047 Roll #061450050129700 (id:57557)
146 Laval Street
Ottawa, Ontario
Welcome to this charming 2 bedroom plus den, 1 and a half bathroom detached home in the vibrant Beechwood Village! Full of character and warmth, this 1 and a half storey gem is perfect for first time buyers, down sizers, or investors looking for a solid home in a prime location. Step inside to find hardwood floors that add warmth and charm to the bright and inviting living space. The spacious kitchen is perfect for cooking, dining, and entertaining. The main floor features a generously sized bedroom and a full bathroom. The primary suite is located upstairs and includes a versatile den, ideal for a home office, reading nook, or dressing area. Sitting on a good sized lot with plenty of parking, this property not only offers the potential to create your own backyard retreat but also presents an incredible investment opportunity. With R4 zoning, there's fantastic potential for future development, whether you choose to expand, build, or generate rental income. Located just minutes from Beechwood Village, downtown Ottawa, parks, and transit, this home blends urban convenience with residential charm, an excellent opportunity whether you're looking for a cozy home now or planning for the future! (id:57557)
17 3647 Vermont Pl
Campbell River, British Columbia
This immaculate 3-bed, 2-bath detached patio home offers 1,730 sq. ft. of thoughtfully designed living space in a quiet, private setting. Inside, enjoy 9' ceilings, engineered hardwood, sun tunnels, an open-concept layout, and new appliances throughout—including a new hot water tank. The chef’s kitchen features granite counters, a center island, a walk-in pantry, and custom lighting. The spacious primary suite includes a 5-piece ensuite with heated tile floors and a walk-in closet. Outside, the fully fenced backyard is a true retreat with a 7' metal fence, covered composite deck, hot tub, and fresh landscaping. A wired shed and blue-chip side parking offer added function for hobbies, tools, or RV/boat storage. The double garage includes a new overhead door and built-in storage. Meticulously maintained inside and out, this home is the perfect blend of style, comfort, and turnkey convenience. (id:57557)
3606 Latimer Street
Abbotsford, British Columbia
FIRST TIME ON THE MARKET!5 BEDROOM FAMILY HOME,ONE OWNER in a sought-after East Abbotsford location, walking distance to excellent public and private schools, parks, playgrounds.Open floorpan, spacious rooms, large windows, lots of natural light,2 gas fireplaces,3 bathrooms.Spacious sundeck, fenced private backyard, double garage, easily suitable. This home is perfect for a growing family! (id:57557)
4 Frederick Avenue
Hamilton, Ontario
This charming bungalow was extensively renovated in 2017 and is ready for you to call home. Thoughtful updates include: plumbing, electrical (100-amp breaker), roof shingles, vinyl siding, furnace, A/C, flooring, lighting, windows, doors, kitchen, and bathroom. Start your day with coffee on the welcoming front porch and unwind with dinner in the fully fenced, private backyard. Step inside to a bright, open-concept layout that seamlessly connects the living, dining, and kitchen areas—perfect for everyday living and entertaining. The spacious kitchen features elegant white cabinetry, a stylish backsplash, and stainless steel appliances. The main level offers a comfortable primary bedroom, a second bedroom that can double as a home office, and a beautifully updated 4-piece bathroom with a large storage closet. Downstairs, the open and partially finished basement includes laminate flooring, drywall, and a separate entrance from the backyard—ideal for customizing to suit your needs. Located close to public transit, schools, shopping, parks, and highway access, this home combines comfort, style, and convenience. Don’t miss out! (id:57557)
389 Prince Of Wales Street
Saint Andrews, New Brunswick
Charming Bungalow with Ocean Views & Endless Potential! Nestled in the picturesque seaside town of St Andrews, this beautifully updated home offers the perfect blend of coastal charm and modern comfort. Enjoy ocean views from interior living areas and step outside to explore beaches, recreational areas and nearby scenic walking trails just minutes from your doorstep. The main floor has been completely renovated with contemporary finishes including a bright, modern kitchen and a living room with water views from the large picture window. The kitchen features sleek cabinetry, updated appliances and a spacious island perfect for entertaining. There are also three main floor bedrooms, two of which have water views that bring the serene coastal vibe right into your living space. One of the bedrooms is currently set up as a den/home office but can easily be converted back into a bedroom to suit your needs. Downstairs, the walkout basement is partially finished with an oversized electric panel and is brimming with potential. Whether you're envisioning an in-law suite, a long term rental, or a vacation rental, the space offers a flexible layout with its own private entrance and plenty of natural light. Whether you're looking for a serene full-time residence, a weekend getaway, or an investment opportunity, this coastal gem checks all the boxes. Click on the multimedia button for a 360 degree virtual tour. Call/email/text today to make this home your own! (id:57557)
7304 Alex Avenue
Niagara Falls, Ontario
Welcome to 7304 Alex Avenue, a fantastic family home nestled in the heart of Niagara Falls. This charming brick bungalow offers 3 spacious bedrooms on the main floor, perfect for growing families or those seeking one-level living. You'll love the convenience of the attached 1-car garage and the expansive concrete driveway with room for up to 4 vehicles. Step into the backyard and discover your private outdoor oasis, featuring a large deck, flagstone BBQ area, two handy storage sheds, and a beautiful mature tree that offers both shade and character. The fully finished basement adds incredible value, boasting two additional bedrooms, a 3-piece bathroom, and a cozy rec room complete with a bar, ideal for entertaining or creating a private guest suite. Don't miss this opportunity to own a well-maintained home with space, charm, and plenty of potential in a great location. ** This is a linked property.** (id:57557)
10, 5905 71 Avenue
Rocky Mountain House, Alberta
Affordable Comfort in Rocky Mountain House!This well-kept townhouse offers the perfect mix of modern living and small-town charm. Featuring 3 bedrooms, 2.5 bathrooms, and an attached garage, this home is ideal for families, first-time buyers, or anyone looking to downsize without sacrificing space or convenience.The bright and open main floor includes a gas fireplace, large windows, hardwood floors, a functional kitchen with stainless steel appliances, and a cozy dining and living area. Upstairs, you'll find your upper level laundry room, a flex space, a spacious primary bedroom that will fit a king bed with a walk-in closet and ensuite, plus two additional bedrooms that will fit queen beds and a full bathroom.The basement adds that extra living space that can be used as a man cave, family room or the kids zone—with the rough-in plumbing already in place for a future bathroom. Located close to parks, walking trails, and all the amenities Rocky Mountain House has to offer.Move-in ready and full of potential—schedule your showing today! (id:57557)
17129 7a Av Sw
Edmonton, Alberta
Welcome to this beautifully maintained 3 beds, 2.5 bath half duplex with single attached garage, perfectly situated on a quiet cul-de-sac in the heart of Windermere. This corner lot property offers added privacy & extra yard space. The main floor boasts an open-concept layout featuring a spacious eat-in kitchen with clean, well-kept cabinets, a pantry, & a raised dining bar. The cozy living room is warmed by a gas fireplace. while the dining area opens to a large deck & a fully fenced, landscaped backyard with a fire pit. Upstairs, the spacious primary suite includes a walk-in closet & a private 3-piece ensuite. 2 additional bedrooms & a full bathroom complete the upper level, offering plenty of room for children, guests, or a home office. The partly finished basement adds extra living space or storage. RECENT UPGRADES: new kitchen appliances, new vinyl plank flooring on main floor, and roof shingles replaced in 2023. (id:57557)
344 Harvard Street
London East, Ontario
A very Rare offering in the heart of Downtown London! A gem for your Real Estate portfolio! This immaculately maintained ,fully rented 5 plex is now available ! Owned and lovingly cared for by the same owner since 1980, this property is a must have for the savvy investor. Featuring two 3 bedroom units, two 2 bedroom units and a bachelor unit , this solid yellow brick building has retained all the charm of yesteryear yet is fully functional for today's tenant. Located two blocks from London's bustling Richmond Row Entertainment District, and two blocks to Victoria Park, there has never been an issue with a vacancy. The property has been a favourite of Western/Fanshawe students over the years which allows for market rent adjustments at the end of their schooling. There is potential for further income in the building. Controlled entry, fire alarm system and exterior lighting all contribute to the safety of the tenants. Please contact Listing agent for brochure outlying Financials. 24 hours is required for access accompanied by LA. It's a 10. (id:57557)
126 Seneca Street
Centreville, Nova Scotia
Looking for an elegant, professionally designed home in a wonderful, family-friendly and desired location? Look no further, this upcoming bungalow will be sure to impress. Built with functionality in mind, this home will offer an open-concept main living area, with a spacious kitchen, quartz countertops, stylish electric fireplace, and efficient heat pump. The primary bedroom will offer a 4-pc ensuite bath, with a walk-in tiled shower, double vanity, and modern-style finishes. Two other good-sized bedrooms on the main and a 4-pc bath. The front foyer is spacious and offers room for all your family members to enter together. A lovely separate laundry room with built-in cabinets, solid surface countertops, and a sink. Upstairs you will find a loft flex space that can be used as a 4th bedroom, second living area, or den/office, with a heat pump. An attached double garage and paved driveway make for the perfect extras you are looking for. This home will be professionally designed with current and long-lasting trends in mind. The current photos are reference photos of previous homes built by the seller to showcase the style and vision. With thoughtful and high-end design features included, this home will have a sleek, professional personality that will hold your real estate value for many years to come. Approx completion date is to be determined based on when an offer is presented. For more information please reach out to your REALTOR® of choice. (id:57557)
#105 10909 106 St Nw
Edmonton, Alberta
This well maintained and updated home features a large primary bedroom with a huge walk-in closet. The 2nd main floor bedroom could double as a home office& is easily accessed from the front entrance. The living room is accessed through a pair of French doors and leads into the dining room & a nice sized kitchen. Features of this level are the hardwood floors, bright windows and updated stainless appliances (2022). The basement is finished with a large recreation area, another 2 rooms (1 of which would be a great study room), 3pce bathroom & a roomy laundry. The furnace & hot water tank were replaced in 2022. Outside there's a nice sized & covered deck, the garage is attached (no direct access into the home), shingles were replaced in 2022. McDougal Landing is a lovely community that's located in a quiet area with an easy commute to McEwan, Royal Alex, downtown, parks LRT etc. (id:57557)
456 33 St Sw
Edmonton, Alberta
Welcome to the brand new Entertain Play 24, a home that features the perfect combination of “wow” and function. Built by award winning Cantiro homes and located in the desirable community of Alces, this modern elevation is finished in a warm, inviting Birch interior. The centrally located kitchen with oversized walk thru pantry is designed to ensure it’s integrated with a large entertaining space and dining area easily accommodating 8. The open concept living area is highlighted by a raised, electric fireplace, creating a contemporary focal point. Upstairs you will find a lux ensuite with free standing soaker tub, dual sinks, and fully tiled shower, 2 additional full sized bedrooms and extended rec room for family movie nights in. Completing the home is the beautiful Westcoast elevation exterior. QUICK POSSESSION! (id:57557)
204 - 1111 Water Street
Peterborough North, Ontario
Bright, spotless, 2 bedroom, two bathroom, open concept living and dining area in this sought after north end condo building "The Maples." Move in ready with hardwood flooring, window coverings, newer appliances and in-suite laundry. A meticulously maintained, secure, smoke free building with assigned heated underground parking, elevator, storage unit, library and plenty of visitor parking. The property is beautifully landscaped, close to shopping, Riverview Park, on public transit route and across from the Otonabee River. Water and sewage included in condo fees. Perfect for downsizing. (id:57557)
102 - 1291 Gordon Street
Guelph, Ontario
This purpose-built investment property is a rare opportunity for investors, offering a secure lease in place until 2026. Built in 2015, this main-floor condo features four bedrooms, each with its own ensuite bathroom, making it highly desirable for tenants. The open-concept layout is enhanced by floor-to-ceiling windows, upgraded laminate flooring, and a modern kitchen with quartz countertops and stainless steel appliances. The building provides exceptional amenities, including a media room, games room, study rooms, concierge service, outdoor patios, and visitor parking. This turnkey property is an excellent addition to any investment portfolio, offering both modern appeal and reliable rental income. (id:57557)
1180 Mission Ridge Road
Kelowna, British Columbia
Welcome to Mission Ridge Road a rare opportunity to own 5 bed 5 bathroom luxurious home on .5 of an acre, nearly-new home (no GST) in the heart of Crawford, one of the most sought after neighborhoods in Kelowna. Step inside the main floor to discover a bright, open-concept layout that flows effortlessly from the elegant living and dining areas to a state-of-the-art kitchen. Designed for both everyday living and entertaining, the kitchen features high-end appliances, including a WOLF gas range, SUB-ZERO refrigerator, a large walk-in pantry with a second sink and fridge. The living space extends seamlessly to a fully fenced, beautifully landscaped backyard oasis, complete with a private pool (with electric cover), hot tub, and a separate pool house with its own bathroom. Whether you’re hosting guests or enjoying quiet family time, this outdoor space delivers resort-style living with Mountain views of the Okanagan. The main level also offers two guest bedrooms and a versatile office/den, plenty of room for guests or working from home. Upstairs, each of the three bedrooms features its own ensuite and walk-in closet, with two of the closets including built-in vanities for added luxury. A cozy bonus room between the kids’ bedrooms offers a perfect space for play, homework, or lounging. Over the garage, a spacious separate loft provides flexible living space, ideal as a media room, games room, or a guest retreat. The lower level is currently set up as a home gym and includes a generous amount of storage. Additional highlights include a 3-car garage, massive driveway, city sewer (very rare in Crawford). Don’t miss your chance to own this exceptional home where luxury, functionality, and location come together in one incredible package. (id:57557)
2806 Auburn Road
West Kelowna, British Columbia
Welcome to 2806 Auburn Road — a beautifully designed 4-bedroom, 3.5-bathroom plus den home with a flexible in-law suite, located in the sought-after Shannon Lake neighbourhood of West Kelowna. Step into a bright, open-concept main living area featuring soaring vaulted ceilings, large windows, and seamless access to a fully fenced, flat backyard, perfect for kids, pets, or entertaining on the covered patio year-round as well as an almost new 9 seater hot tub. The spacious kitchen is a dream, showcasing a large island with seating, a walk-in pantry, stainless steel appliances, and ample cabinetry. Just off the foyer, you’ll find a private den ideal for a home office, plus a powder room and separate entry to the suite, offering excellent income potential or multigenerational living. Upstairs, the spacious primary bedroom features a walk-in closet and a private ensuite. Two additional bedrooms, a full bathroom, and a conveniently located laundry room complete the upper level. The fully finished 1 bed plus den (could be used as a 2nd bedroom) in-law suite had been tastefully updated, it has a separate entrance and ideal for mortgage helper or perfect for extended family. Located in a quiet, family-friendly area close to Shannon Lake Elementary, golf, parks, and amenities, this home is a rare blend of function, flexibility, and style. Don’t miss your chance to own this move-in ready gem in one of West Kelowna’s most desirable communities. (id:57557)
22 Stewart Crescent
Essa, Ontario
Executive bungalow Nestled in a picturesque setting. Thoughtfully designed with over 200K in premium upgrades, cathedral ceiling in family room, a formal dining room. Wake up to the tranquility of the morning sun and unwind with breathtaking sunsets over an open field. Fully finished Walk Out basement with are creation room, a 4-piece bathroom, gas fireplace on main floor and basement, 3-car garage, landscaping with curb appeal. Perfectly suited for those seeking refined luxury combined with the peaceful allure of a country lifestyle. Minutes to Hwy 400, 10 minutes to Barrie, Costco and shopping. (id:57557)
288 Savanna Drive Ne
Calgary, Alberta
Welcome to Savanna and this beautiful home build by the award winning Prominent Homes Backing on to the Pond with a Walk-out Basement! This executive style home features 5 Bedrooms including 2 Master Bedrooms, Bedroom on Main Floor with Full Bathroom and 4 more Bedrooms Upstairs! This Open concept home offers plenty of natural light throughout the home. The main floor features 9 feet high ceilings, Chic kitchen including Built-in Oven and microwave, nice size Living and Formal Dining room as well a large Family room with Open to Above! This home features a Spice Kitchen as well as there is a Main Floor Bedroom and a Full Bathroom on the Main Floor. The Upper Level a Beautiful large Primary Bedroom with fantastic 5-piece Ensuite plus 3 other bedrooms upstairs including two Primary bedrooms, a Huge Bonus Room and Laundry Room. This home will be ready in August 2025 for possession! Call to book your private showing today! (id:57557)
1986 Bowes Street Unit# 106
Kelowna, British Columbia
Welcome to this stunning, thoughtfully renovated townhome in a quiet gated complex. With high-end finishes and quality upgrades throughout, this home offers exceptional comfort and style. The kitchen is a true standout—featuring ceiling-height cabinetry for maximum storage, granite countertops, stainless steel appliances, a gas stove, and a handy appliance garage with built-in plug-ins. The large pantry space adds even more functionality. Relax in the cozy living room with real stonework surrounding the gas fireplace, or unwind in the luxurious 4-piece bathroom with an oversized tub. The spacious primary bedroom includes sliding doors to a private patio and a spa-like 5-piece ensuite with heated floors and quartz counters. Beautiful hardwood floors and premium 100% wool carpet add warmth and durability throughout the home. Enjoy peace and privacy with only a partial shared wall (garage and small section of living room). Additional features include a concrete crawl space, double garage, new hot water tank (April 2025), and the rare bonus of a driveway that fits a vehicle—unique to this unit! This home combines quality, privacy, and convenience in a well-maintained, gated community—perfect for those seeking a quiet, upscale lifestyle. (id:57557)
1131 Lansdowne Avenue Sw
Calgary, Alberta
Backing the Britannia Ridge with a beautiful private lot in desirable Riverdale/Lansdowne neighborhood. This 2 story 4 bedroom home offers a fabulous layout for family life + entertaining. The curb appeal with front veranda is a welcoming approach to the home. Enter to a two story entrance with loads of light, 9 foot ceilings, hardwood flooring + neutral decor. Immediately off the entrance is a main floor office/flex room. The living room (with gas fireplace) + dining rooms are the perfect size for gatherings. Very spacious kitchen with loads of cabinetry + counter space as well as pantry + roomy breakfast nook which overlooks the beautiful backyard. The family room is off the kitchen + offers a wood burning fireplace with dumb waiter to the garage for the firewood storage. Four large bedrooms upstairs as well as a laundry room; the primary bedroom is very large with sitting area, 4 piece ensuite bath + walk in closet + a lovely view. The lower level is developed with a family room, full bath, huge storage room + 4 car tandem garage. Steps to Sandy Beach, the river + pathway system + walking distance to excellent schools, the shops of Britannia, Parks + Glencoe. (id:57557)
26 Cabin Crescent
Wasaga Beach, Ontario
Discover the perfect blend of tranquillity and resort-style living at this lovely waterfront cabin in the heart of Wasaga Country Life Resort. Ideal for those seeking peaceful surroundings and the convenience of beachside living, this charming property offers everything you need for a relaxed lifestyle. Featuring a spacious 4-car driveway and beautifully designed open concept layout, vaulted ceilings and a cozy gas fireplace, this 2-bedroom, 1-bath cabin includes six appliances and a Napoleon Gas BBQ. furnishings are negotiable. Recent upgrades include new blinds, shed, lighting, bathroom vanity, sink and faucets. Shingles replaced in 2019. Enjoy serene water views from your private covered back deck. This gated community offers indoor and outdoor pools, mini golf, a rec centre and various activities. Golf carts are permitted within the community for easy mobility. A convenient walkway leads directly to the beach for evening strolls or day trips. Nearby attractions include Wasaga Stars Arena for concerts, a new library, and six dedicated Pickleball courts within a short drive or a 20-minute walk. Embrace the affordable, leased land community lifestyle where relaxation and recreation come together seamlessly. Make 26 Cabin Crescent your new home and enjoy the best of Wasaga Beach living! (id:57557)
1040 16 Street Ne
Calgary, Alberta
Welcome to this delightful home nestled on a beautiful, tree-lined street in the highly sought-after community of Mayland Heights. Just minutes from downtown Calgary, this prime location offers the perfect blend of quiet suburban charm and unbeatable urban convenience. Step inside to a warm and inviting living room where original hardwood floors, large windows, and partial views of the downtown skyline create a bright and welcoming atmosphere. The well-appointed kitchen features newer appliances, elegant quartz countertops, and ample workspace—ideal for both everyday living and entertaining. A cozy dining area completes the main living space. The main level also boasts three comfortable bedrooms and a full four-piece bathroom, perfect for families or guests. Downstairs, you'll find a separate-entry lower level with incredible versatility. Enjoy a spacious recreation area, a flexible den/office, an additional bedroom with two windows (non-egress), another full bathroom, and a generous laundry/storage area.What truly sets this property apart is the outdoor oasis. Landscaped with mature trees, hydrangeas, colorful flower beds, and a charming front pond with a fountain, the yard is a serene retreat for nature lovers and entertainers alike. The heated, oversized double detached garage is a dream for hobbyists, mechanics, or anyone needing extra workspace, and there's additional outdoor parking for convenience. Zoned R-CG on a 50' x 120' lot, this property also presents a fantastic redevelopment opportunity in one of Calgary’s up-and-coming inner-city neighborhoods. Close to schools, parks, shopping, public transit, and with quick access to Deerfoot Trail, this location truly has it all. Don’t miss your chance to own in Mayland Heights—schedule your private showing today! (id:57557)
1884 Brunel Road
Huntsville, Ontario
6.45 acres **Unique Muskoka Retreat: A Dream Freehold Detached 3br+1br 2717 sq.ft. house plus finished W/O basement. Home Awaits**Discover a spectacular offering in the highly sought-after Muskoka area of Ontario, where natures beauty meets modern comfort. This remarkable property, set on over 6 acres of pristine land, offers ultimate privacy surrounded by lush forests and breathtaking trails, just minutes from the charming town of Huntsville.As you step into this custom-built home, youre greeted by a welcoming foyer with heated floors that set the tone for the exceptional quality throughout. The residence boasts floor-to-ceiling ICF construction, ensuring durability and energy efficiency. A paved driveway leads to a heated and insulated 21x23 garage, providing ample parking and convenience.This family-friendly home features three spacious bedrooms, with two offering ensuite privileges, along with a main washroom on the upper level and a convenient two-piece bath on the main floor. The open-concept design seamlessly connects the kitchen, dining room, and living room, where a patio door invites you to a 30x10 deck overlooking beautifully landscaped gardens adorned with large Muskoka stone steps and borders.The walkout basement is an entertainer's dream, featuring an oversized rec room, media area, and workshop, all leading out to a fabulous patio equipped with a relaxing hot tub. Perfect for enjoying the serene surroundings year-round. Enjoy the outdoors with a variety of features, including a wood shed, fire pit area, and a large storage tent under the deck for summer essentials. The grounds are adorned with perennial gardens and fruitful bushes, including rhubarb, black currants, and raspberries, along with maple trees perfect for producing your own syrup in the spring. Recent upgrades include a $65,000 paid-off solar panel system,Fiber optic internet is available, making this home ideal for remote work. (id:57557)
205 7261 River Place
Mission, British Columbia
Versatile Industrial Space for Sale in Mission. This 1,596 sq. ft. concrete tilt-up warehouse is ideally situated between Mission and Maple Ridge, just moments from Lougheed Highway!! This central location offers excellent access for transportation and logistics. The unit includes a large 16' overhead door, radiant heating, 2 Pce washroom, fully insulated and drywalled move-in ready for a variety of uses. Loads of power!! Generous on-site parking and ample turning space make it ideal for large trucks, trailers, or recreational vehicles. Whether you're looking to store a boat or motorhome, start a new business, or invest in a hard-to-find industrial asset, this property delivers flexibility and functionality. Industrial space is in very short supply in Mission, making this a rare ownership opportunity in a rapidly growing area. (id:57557)
501 3440 Avonhurst Drive
Regina, Saskatchewan
Welcome to 501 - 3440 Avonhurst Drive and discover a charming townhouse-style condo nestled in the Coronation Park community. Boasting 1,235 sq ft, this corner unit is brimming with desirable features. Upon entry, you're greeted by the allure of two titled parking stalls and the comfort of air conditioning. Inside, discover a well-appointed layout with 3 bedrooms and 3 bathrooms. The main floor beckons with a modern open concept design, a kitchen adorned with granite countertops and a full appliance package, a convenient pantry, a 2 pc powder room, and access to the patio area. Ascend to the second level to find a spacious master bedroom complete with a full ensuite and a walk-in closet. Additionally, this level hosts a laundry room, a main 4 pc bathroom, and two more generously sized bedrooms. This residence is tailored for families, offering incredibly reasonable condo fees of $310 per month, and is situated within a meticulously maintained complex. Constructed in 2014, this home presents an affordable opportunity in a sought-after community. Reach out to your trusted real estate professional for further details. (id:57557)
305 Heward Street
Stoughton, Saskatchewan
Nicely renovated three bedroom, one bath home in the great community of Stoughton, Sk. This family sized house features updated shingles (2024), fresh paint, some updated windows, newer flooring, updated bathroom, and stainless steel appliances in the eat-in kitchen. The lower level is undeveloped, but very clean, insulated and ready for development! Step outside onto the back deck,and watch your kids play in the fully enclosed, fenced yard. There is also a single, detached garage, and paved driveway. All this for the great price of $117,900.!! Call today for a viewing, you won't be disappointed!! (id:57557)
206 2237 Mcintyre Street
Regina, Saskatchewan
Welcome to McIntyre Place ~ where quiet comfort meets downtown convenience! This two bedroom unit offers a functional layout with a bonus enclosed sunroom for extra space! As you step inside, you'll immediately notice the bright open concept living area that is flooded with natural light from the sunroom. The kitchen boasts plenty of oak cabinets, a built-in dishwasher, eat up bar and newer appliances. The good sized master also features a walk thru closet and 2-piece ensuite. There's a second bedroom and 4-piece main bathroom as well as a convenient in-suite laundry room. Finishing off the unit is a cozy 25" glassed-in sunroom with courtyard views. The perfect spot to enjoy an afternoon tea, a book, quiet dinner or glass of wine. The balcony area also provides access to a separate storage room as well as a mechanical room, which is home to a high efficient furnace and new water heater (2025). The unit also comes with your own heated underground parking spot. If you're looking for a great spot to live that's close to Wascana Park, is within walking distance to 13th AVE shopping and all downtown amenities, this might just be the one. Call your agent today for your private showing. (id:57557)
Lot 4 Blk 3 Pape Road
Humboldt Rm No. 370, Saskatchewan
Build your Dream home at Humboldt Lake! Minutes from the City of Humboldt and approx. 50 min from the BHP Jansen Potash Mine site. Vacant Interior lot on North Side of Humboldt Lake on the Newer Pape Subdivision. Lot has services to curb with natural gas, power and pipeline water. Vinyl fencing around three sides of the property. This lot has approx. 212.40 ft of frontage. Some building restrictions apply. Buyer to sign South Humboldt Water Users Agreement and Servicing Agreement with Pape Holdings Inc.. Buyer responsible for utility hookup costs. Buyer is responsible for septic holding tank cost and install. Aerial views outlines are approx. Call today for more information! (id:57557)
53 Venn Crescent
Toronto, Ontario
Discover This Bright, Spacious Home In The Heart Of Eglinton West, Boasting Stunning City Views! Perfect For Large And Extended Families, This Full House Offers 3 Generous Bedrooms, Plus 2 Extra Rooms In The Main Floor And Basement For Added Flexibility. Enjoy Sun-Filled Tree-Top Living, Dining, And Kitchen Spaces, A Large Basement With Walk-Out To A Private Yard, And Tons Of Storage With An Oversized Shed/Workshop Under The Garage. Park Up To 5 Cars With A Double Garage And Driveway. Lawn Cares Included For Hassle-Free Living! Close To The New Caledonia LRT, Highways, TTC, And Shops. Make This Your Home Today! (id:57557)
745 Krotz Street E
Listowel, Ontario
Newly Built 4-Bedroom Bungalow in Sought-After Listowel. Welcome to this stunning, newly built 4-bedroom, 3 full bathroom bungalow, perfectly situated in one of Listowel’s most sought-after neighbourhoods. Designed with both comfort and style in mind, this home is ideal for downsizers or anyone seeking the ease of one-floor living without sacrificing space or convenience. Step inside to discover wide plank oak engineered hardwood floors that flow seamlessly throughout the main level, complemented by an abundance of natural light streaming through oversized windows. The open-concept layout creates a warm, inviting atmosphere, making entertaining effortless and everyday living a joy. At the heart of the home is a chef’s kitchen, featuring premium finishes, ample counter space, and a functional layout that connects beautifully to the spacious living and dining areas. Each of the large bedrooms offers generous closet space and a serene setting, perfect for relaxing at the end of the day. Whether you're hosting family gatherings or enjoying a quiet evening in, this home offers both function and flair—all while being just minutes from downtown Listowel, shopping, parks, and restaurants. Don’t miss the opportunity to own this exceptional home in a thriving, well-connected community. (id:57557)
2 5364 Progress Street
Macklin, Saskatchewan
If you're ready to embrace a luxurious, hassle-free lifestyle, this move-in-ready gem is waiting for you! Experience luxury, low-maintenance living in this beautifully designed 1,212 sq. ft. condo, built in 2007 as part of an exclusive 6-unit development. Offering 2 bedrooms, 2 bathrooms, and a versatile bonus room/Laundry area, this home is perfect for those who value space, style, and convenience. Inside, you'll find rich hardwood floors, high-end lighting fixtures, and an abundance of natural light that enhances the warm and inviting atmosphere. The chef-inspired kitchen boasts custom cabinetry, a spacious island, a pantry for extra storage, a garburator and stunning finishes, making it both functional and elegant. Central air conditioning ensures year-round comfort. The primary suite is your private retreat, featuring a walk-in closet with an organizer and a spa-like 3-piece ensuite complete with a walk-in shower. A thoughtfully designed laundry room with extra storage and direct access to the garage adds to the home's practicality. Additional storage is available in the crawl space, ensuring everything has its place. Step outside to a private concrete patio enclosed with low-maintenance metal fencing, perfect for relaxing or entertaining. The professionally landscaped yard features raised garden beds, a BBQ area, a storage shed, and shared RV parking, giving you outdoor enjoyment without the upkeep. For added charm, Gemstone lighting was installed in 2021, offering effortless seasonal ambiance year-round. The single attached garage offers both front and back entrances, adding extra convenience. Plus, condo fees include water, insurance, and taxes, Snow removal and seasonal yard care making homeownership even more effortless. Added Mentions: Shingles, some soffit and hail damaged siding replaced within last 5 years. This development is now open to buyers 45+ (no longer just for seniors), creating a welcoming and vibrant community (id:57557)
25 Highland Drive
Tide Head, New Brunswick
Welcome to 25 Highland Drive, Tide Head. Nestled in one of the most sought-after neighbourhoods in the area, this beautifully maintained and inviting home offers the perfect blend of comfort and functionality. The main floor features a bright kitchen, a spacious dining area, a cozy living room, a versatile office/bedroom and a convenient half bath. Upstairs, you'll find a master bedroom with a walk-in closet, three additional bedrooms and a full bathroom. The open-concept basement includes a warm fireplace, perfect for relaxing evenings, along with a dedicated laundry room. Step outside to enjoy your private spa, a large paved driveway and a 24 x 16 storage shed offering plenty of space for vehicles, tools or toys. Dont miss the chance to own a home in this premier location! (id:57557)
#87 16823 84 St Nw
Edmonton, Alberta
Welcome home to this well appointed end unit townhome located in Klarvatten. This wonderful unit is carefully placed in the quiet section of the complex. Spacious kitchen with ample counter space and all appliances. Refurbished cabinets in a modern neutral tone. Living room with feature gas fireplace. Patio doors lead to the East Facing outdoor space. Two bedrooms upstairs are a great size. Four piece bathroom with upgraded tub and tile surround. New Furnace in 2017 and New Hot Water Tank and AC in 2018. Washer and Dryer included as well as built in vaccuum system. Single attached garage. Low Condo fees : $295 per month. Easy life with no maintenance. Well managed complex. Close to public transportation and shopping. Shows well. Immediate Possession. (id:57557)
2137 Cleaver Avenue
Burlington, Ontario
Welcome Home! Located in the highly sought after Headon Forest community, this three bedroom, three bathroom home is ready for a new family! The home has a three car driveway, double garage and beautiful aggregate patio with Hot Tub! The interior has hardwood floors, cove mouldings, granite counter tops and pot lights to name a few updates. The home is located close to parks, schools, shopping and transit as well as being close to all conveniences. Roof done in 2016, windows approx. 15 years old, furnace and AC done in 2020. Move right in! (id:57557)
1672 Elgin Street
Kingsville, Ontario
Discover this beautiful 2-bedroom, 2-bathroom ranch located on a serene street in Ruthven, perfect for retirees or a growing family. The home features a spacious open-concept design with high ceilings, creating an airy and inviting atmosphere. The primary bedroom includes an ensuite bathroom for added convenience. Enjoy a large backyard surrounded by a high fence, offering a secluded retreat. Additional highlights include an attached garage and a peaceful neighbourhood setting. Lease this delightful detached home for $2,400 per month plus utilities and make it your own. (id:57557)
54 Chamberlain Crescent
Collingwood, Ontario
Welcome to this charming 3-bedroom, 3-bath brick home perfectly situated on a spacious corner lot in the desirable community of Creek Side in Collingwood. Boasting exceptional curb appeal with mature landscaping and a welcoming covered front porch, this home offers a warm and inviting presence from the moment you arrive. Step inside to discover a thoughtfully designed main floor featuring an open-concept great room with a gas fireplace ideal for family gatherings and entertaining. The adjacent kitchen and casual dining area flow seamlessly, creating a bright and functional space. A separate formal dining room provides the perfect setting for special occasions and holiday meals. Upstairs, you'll find three generously sized bedrooms, including a large primary suite with expansive walk in closet and well-appointed ensuite bath. A convenient second-floor laundry room makes daily routines effortless. The additional bedrooms offer flexibility for family, guests, and the large loft area make a perfect home office. Enjoy direct interior access to the double car garage, adding convenience and additional storage options. The basement is clean and open with roughed in bar and bath to custom finish to your needs. Outside, the corner lot offers extra privacy. Just across the street, a walking path leads to tranquil wooded trails perfect for nature lovers and active lifestyles. Located minutes from downtown Collingwood, Blue Mountain, golf courses, and Georgian Bay, this home is ideally positioned for four-season living. Whether you're raising a family, down sizing, or seeking a weekend escape, this property offers comfort, function, and lifestyle in one of Collingwood's most sought-after communities. Don't miss your chance to make this Creek Side gem your own. (id:57557)
Unit A - 478 Bay Street
Midland, Ontario
Are You a Great Chef or Simply Love the Taste of Food? Is it time to Start Your own Business? This Restaurant is the Perfect Place in the Growing town of Midland. Currently set up as Indian Restaurant - GRAVY KING - THE TASTE OF INDIA or Make it Your own Style Pizza, Greek, Italian, Mexican, Indian, Asian....... The Possibilities are Endless!!! Everything you Need to Get Started is Included (Schedule C) . Over 3000 Sqt ft Large Bright Corner Unit with Great Lease Terms! Two Entry Doors, 3 Restrooms, Plenty of Seating, Ample Parking & Signage. Fantastic Location, Walking distance to Downtown Midland, Shopping, Marina & More. Don't Miss this Opportunity to Start Your Own Restaurant in the Beautiful Town of Midland. Low monthly rent $3043. (id:57557)
48-67 River Ridge Lane
Whitehorse, Yukon
Backing onto greenspace this bright and inviting 2 bedroom 2 bathroom condo will not last long. This single level home features an open concept living area with granite countertops stainless steel appliances and solid wood cabinetry. The spacious primary bedroom offers a 3 piece ensuite with a double sink granite vanity a generous walk in closet and access to a large crawlspace for extra storage. A second bedroom and full 4 piece bathroom complete the layout. Step outside to enjoy your fully fenced backyard with a large sun soaked deck overlooking the greenbelt with access to trails a rare find in a condo setting and ideal for relaxing or entertaining. This well maintained home offers comfort privacy and low maintenance living. Call today to book your personal tour. (id:57557)
71 Cathedral Court
Waterdown, Ontario
Welcome to this beautifully maintained freehold townhome. Ideally located in a quiet, family-friendly neighbourhood with no rear neighbours for added privacy. This spacious three-bedroom, three-bathroom home features nine-foot ceilings on the main floor, both hardwood and ceramic flooring and California shutters throughout. The main level offers a bright dining room with a cathedral ceiling and a comfortable living room. Flowing seamlessly from the living room, the eat-in kitchen has stainless steel appliance and plenty of storage. A convenient two-piece powder room completes the main floor. Upstairs, you'll find three generous bedrooms including a spacious primary suite complete with a walk-in closet and a double-sided gas fireplace that opens into the ensuite bathroom — a distinctive and inviting feature. The finished basement was completed in 2021 and includes a laundry area, a three-piece bathroom and a spacious family room perfect for relaxing or entertaining. The convenient walk-out makes backyard access a breeze. Recent upgrades include a newer furnace (2023), updated appliances (2021), and fresh paint throughout. This home is ready for you to move in and enjoy. Close to parks, schools and all amenities — you won’t want to miss this opportunity! The carpeting upstairs will be replaced prior to closing. Don't be TOO LATE*! *REG TM. (id:57557)
44 Parkmanor Drive
Stoney Creek, Ontario
Grand 4 +1 bedroom home offering over 4,000 sq ft of luxurious living space with breathtaking views of the Niagara Escarpment. Tucked away at the base of a quiet court in desirable lower Stoney Creek, this home blends elegant design, natural light, and upscale comfort. Inside, you'll find soaring ceilings, oversized windows, and an open-concept layout filled with sunlight. The formal dining room is perfect for entertaining, while the spacious living areas offer warmth and style. Upstairs, all five bedrooms are generously sized with refined finishes. Perfect for growing families or multi-generational living. The fully finished lower level is ideal for entertaining or guests, featuring a sleek bar, lounge, private bedroom, and a spa-like ensuite. Enjoy a double garage and a private backyard oasis with no rear Neighbour's, backing onto the escarpment your own slice of serenity. Located minutes from parks, trails, top-rated schools, and major highways, this is where luxury, privacy, and convenience come together. (id:57557)
1261 Carmichael Drive
North Bay, Ontario
6 Acres M4 Industrially zoned lot, directly beside North Bay Airport. This serviced site is one of the best Industrial lots available in the City. Hydro / Fiber Optics / City Services / Natural Gas all at lot line. Vendor will assist in site preparation. M4 zoning permits a wide variety of uses including: warehouse, courier depot, wholesale, recycling, Industrial Class 1 & 2, Industrial equipment sales, Body Shop, Bulk Sales Establishment and much more. Turnkey site. (id:57557)
11 Victor Avenue
Toronto, Ontario
Absolutely Captivating & Thoughtfully Redesigned! Welcome To This Fully Renovated 3-Storey Masterpiece Nestled On A Quiet, Tree-Lined Street in the Highly Coveted Withrow School District! This 4+1 Bedroom Home Effortlessly Combines Modern Sophistication With Exceptional Functionality. Step Into The Enchanting Main Floor Where A Light-Filled Living Room Awaits, Showcasing A Stunning Fireplace Feature Wall Framed By Built-In Shelving And A Large Window That Bathes The Space In Natural Light. The Open Concept Dining Room Offers Seamless Flow For Entertaining. Just Beyond, You'll Find A Warm And Inviting Galley Kitchen Thats As Stylish As It Is Functional Featuring Quartz Counters And Matching Backsplash, Built-In Appliances, Brushed Gold Accents, And A Clever Built-In Seating Nook Perfect For Morning Coffee Or A Home Office Setup. Large Windows Fill The Space With Natural Light, And A Walk-Out To The Deck Makes Outdoor Dining And Gatherings Effortless. The Third Floor Is A Dreamy Primary Retreat You'll Never Want To Leave Featuring A Custom Walk-In Closet With Organizers And Accent Lighting, A Private Balcony For Morning Coffee Or Evening Wine, And A Spa-Inspired 7-Piece Ensuite Complete With A Double Vanity, Freestanding Soaker Tub, And A Fully Tiled, Glass-Enclosed Shower and Free Standing Tub Designed To Indulge Your Senses. 2nd floor includes three Spacious Bedrooms, Including One With A Private 4-Piece Ensuite as well as a convenient laundry room! No Detail Was Overlooked In The Immaculately Finished Basement Offering A Large Rec Room With A Sleek Wet Bar, An Additional Bedroom, And A Stylish 4-Piece Bath Perfect Space For Guests, A Home Gym, Or Movie Nights! Outside, the front features a charming covered front porch while the back impresses with a large deck and the professionally landscaped backyard is a private retreat perfect for families. All Of This In A Location That Truly Has It All A 93 Walk Score, Steps To Streetcar, Riverdale Park & Withrow Park. (id:57557)
3312 - 99 Broadway Avenue
Toronto, Ontario
Welcome To City Lights On Broadway. Spacious & Functional One Bedroom With Locker. High Level Unit Fill W/ Spectacular Sun Lights. Prime Location At Top Rated Community Yonge / Eglinton. Steps To Subway/Ttc, Shopping Centre, Cineplex, Restaurants, Banks & More. Easy Access To Everywhere. The Boardway Club Offers Over 18,000Sf Indoor & Over 10,000Sf Outdoor Amenities Including Huge Basketball Court, Fitness / Gym Centre, Pool, Party Room And More. One Of The Best Neighbourhood In Prime Midtown Location. Photos Taken Before Occupied. (id:57557)
140 Markell Crescent
Cornwall, Ontario
Charming Bungalow Retreat with Modern Comforts & Spacious Living! Welcome to this beautifully maintained 2-car garage, 3-bedroom bungalow, located in a high-demand family neighbourhood, the perfect blend of functionality and style, nestled on a spacious lot and just a scenic drive from the waterfront, downtown Cornwall, highways and great schools. Outside, it features a large, partially fenced-in yard, perfect for pets or play, and you'll also enjoy entertaining on the generous deck surrounded by a lush green yard and a shed. An in-ground sprinkling system keeps the lawn lush and green. The brick-accented shed provides convenient outdoor storage. This home boasts an open-concept layout ideal for modern living and entertaining all within reach on one floor. Step inside to find gleaming hardwood floors, cathedral ceilings, and pot lights that create a bright and airy atmosphere. The cozy gas fireplace adds warmth to this inviting space, while the large breakfast area with Corian caps provides a sunny spot to start your day. The kitchen is well-equipped with plenty of custom cherry cupboards, stainless appliances, everything you need at your finger tips to elevate your living experience. The primary suite offers a relaxing retreat with a walk-in closet and a full private ensuite bathroom/jacuzzi tub. The main floor bathroom includes a practical vinyl insert for easy maintenance and ceramic tiles. The unfinished basement features a laundry area and ample potential for additional finished square footage. Whether you're looking to downsize or simply settle into a peaceful setting with room to grow, this charming bungalow offers endless possibilities. Additional highlights include: Roof replaced approx. 3 years ago, a Central vacuum system, Heat pump installed just 1 year ago (17k). Inground sparkling system -2000$ approx +/-. Pls allow 24 hrs irrevocable. (id:57557)
1030 - 543 Richmond Street W
Toronto, Ontario
Welcome to Pemberton Groups 543 Richmond Residences at Portland, a contemporary urban retreat located in the heart of the Fashion District. This stylish 1-bedroom plus den, 1-bathroom suite offers a functional layout, modern finishes, and a private balconyperfect for relaxing or entertaining.Ideally situated just steps from the Entertainment District and minutes from the Financial District, this location offers unmatched access to the citys best dining, shopping, nightlife, and public transit.Residents enjoy exceptional building amenities including a 24-hour concierge, fully equipped fitness centre, party and games rooms, an outdoor pool, and a rooftop lounge with panoramic views of the city.A perfect choice for professionals or couples looking for comfort, convenience, and style in one of Torontos most vibrant neighbourhoods. (id:57557)



