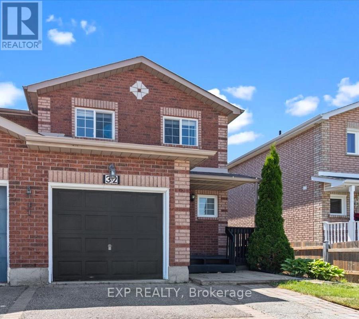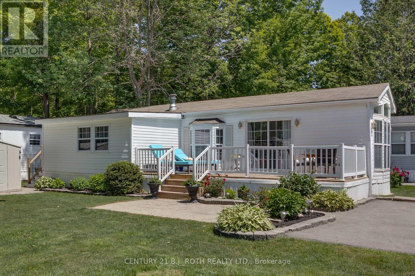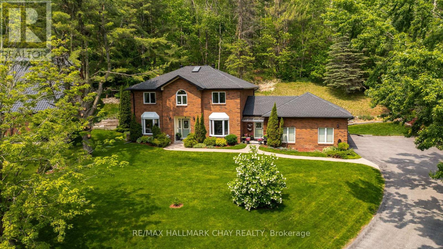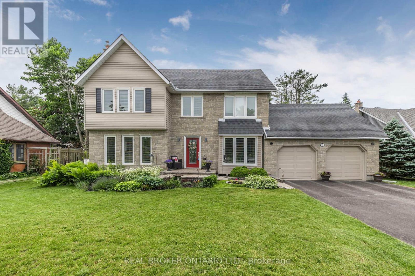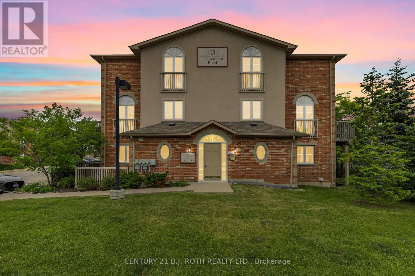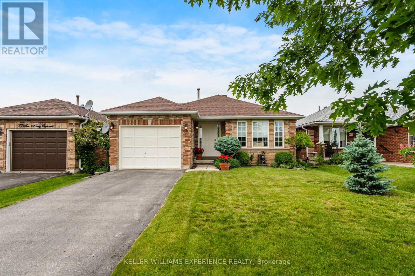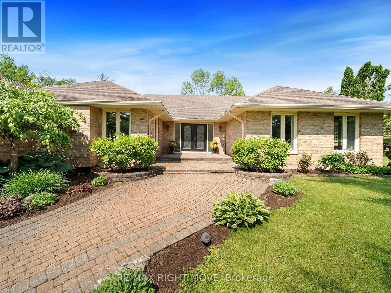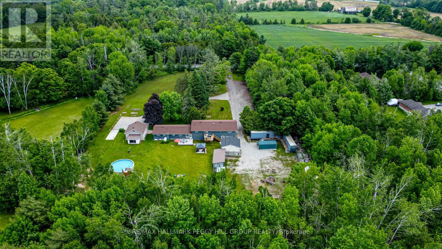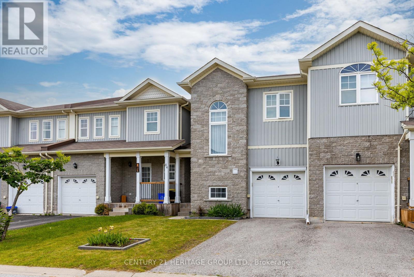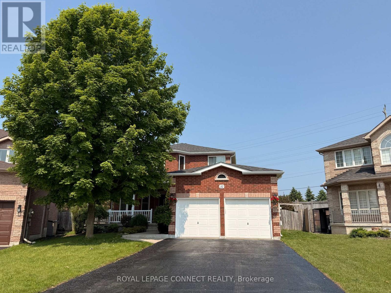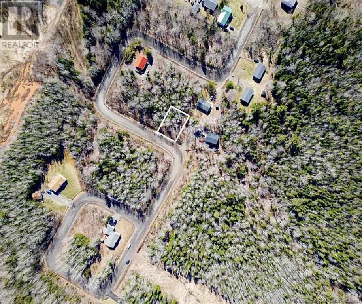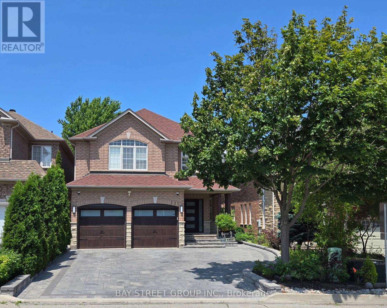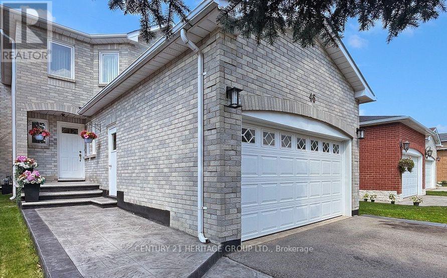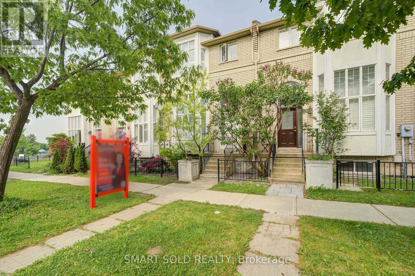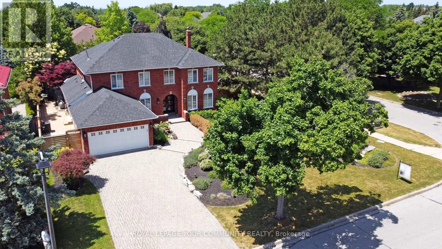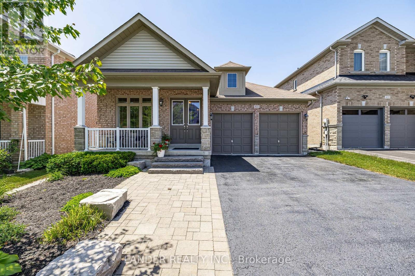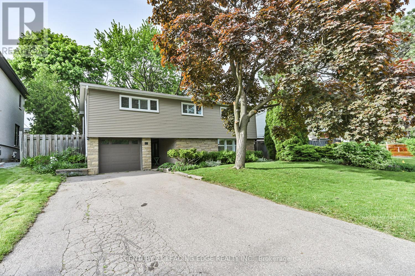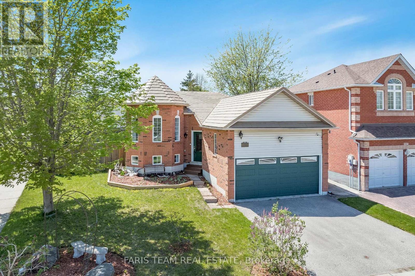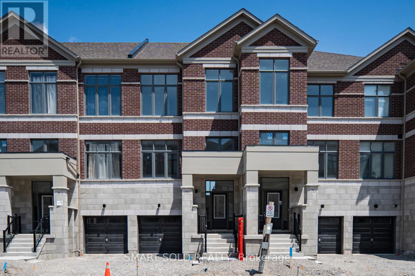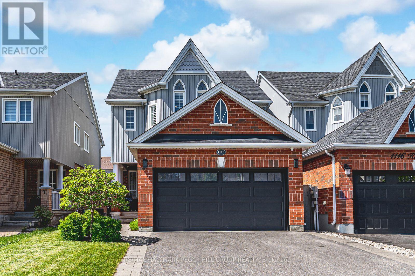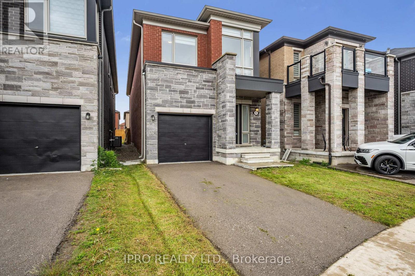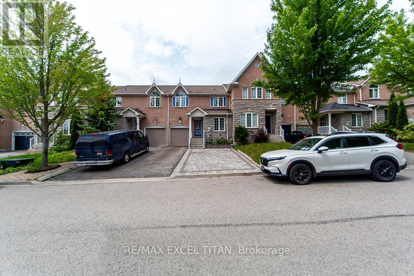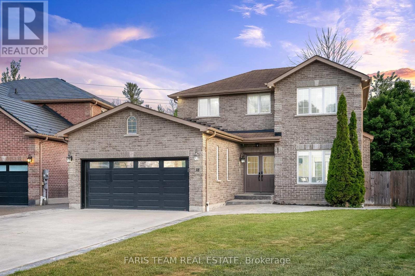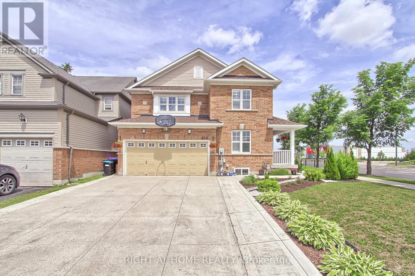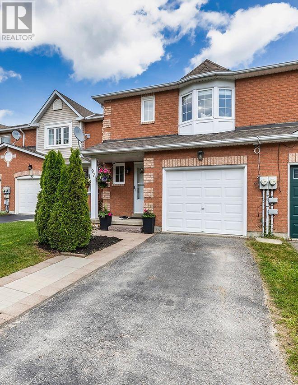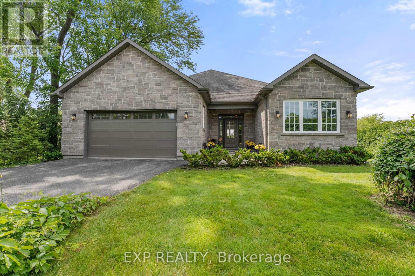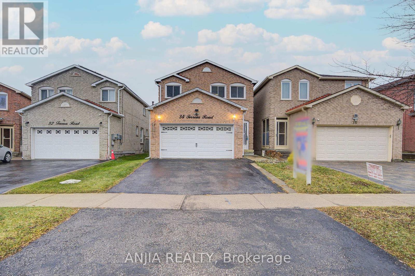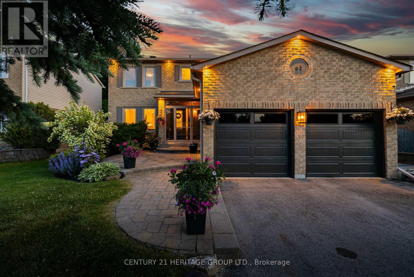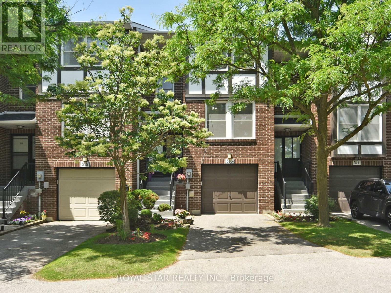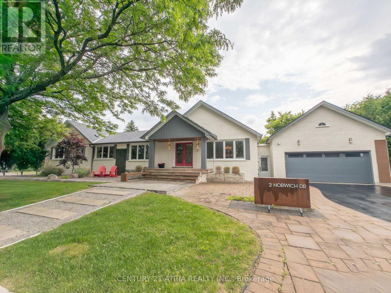32 Michael Crescent
Barrie, Ontario
Welcome to this bright and beautifully maintained end unit townhouse, perfectly positioned backing directly onto Terry Fox School an ideal spot for families seeking space, comfort, and unbeatable convenience.This spacious home features a finished basement, offering versatile space perfect for a family room, home office, gym, or guest suite. The main floor boasts a functional and inviting layout, filled with natural light great for everyday living and entertaining.Located in a highly desirable neighbour hood, you're just minutes from a wide variety of stores, including grocery stores, retail shops, and everyday essentials. You'll also enjoy close proximity to fantastic restaurants, Georgian Mall, and Georgian College. Love the outdoors? You're only 10 minutes from the beach, with Centennial Beach and other local gems nearby for weekend relaxation.This move-in ready home offers a rare combination of location, lifestyle, and value perfect for families, first-time buyers, or investors. Dinning room and family room are virtually staged. (id:57557)
1 Malta Avenue
Wasaga Beach, Ontario
Beautifully decorated and filled with natural light, this bright and welcoming two-bedroom home is freshly painted and ready for you to move into and call your own! The kitchen features a breakfast nook along with generous cabinetry and counter space, ideal for preparing culinary delights and everyday living. The cozy and inviting living room is the perfect spot to relax, unwind, and connect with loved ones. The large primary bedroom offers space for a tranquil retreat at the end of the day. A spacious deck is great for enjoying peaceful mornings, entertaining family and friends and enjoying evening BBQs. Recent updates include vinyl plank flooring in the main bedroom, a newer asphalt driveway and pressure-treated deck boards, adding value and aesthetic appeal. Ideally located in Wasaga Beach and located just minutes from beautiful beaches, scenic walking trails, golf courses, nearby shopping, and more, this home offers the perfect blend of comfort, charm, and lifestyle. Park Place is a friendly year-round adult-living community and the monthly fee of $850 includes unlimited use of the Park Place Clubhouse and land lease rent. Clubhouse amenities include a heated salt-water pool, sauna, library, billiards room, fitness room, woodworking shop, and main hall. Meet new friends and enjoy social activities including cards, games, darts, shuffleboard, horseshoes, bingo, dances, aqua-fit, exercise classes, dances and more! Don't miss your chance to experience the joy of ownership in this immaculate home! (id:57557)
4 Idlewood Drive
Springwater, Ontario
**OPEN HOUSE SAT JULY 5 FROM 1-3pm** Welcome To 4 Idlewood Drive. Nestled On This Beautifully Treed And Landscaped 1.6 Acre Lot In One Of Simcoe's Most Sought-After Communities. This All-Brick Home Offers The Perfect Blend Of Privacy, Elegance, And Space For The Whole Family. With Skylights Throughout, This Property Is Flooded With Natural Light. With A Total Of 3476.77 Finished Sqft. The Main Level Features A Cozy Living Room And Family Room With Wood Burning Fireplace, Chef Like Eat- In Kitchen With Built In Appliances And Upgraded Granite Countertops, Oversized Formal Dining Room, 2 main floor Washrooms, Generously Sized Laundry And Mud Room Area With Garage, Front And Backyard Access. The Upper Level Boasts 4 Bedrooms 2 Bathroom, An Upgraded 4 Piece Washroom With Standalone Tub And Glass Walk- In Shower. The Lower Level Features In Law Suite Potential With Its Own Kitchenette, Bedroom, Washroom And Separate Laundry. Enjoy The Serenity Of Your Landscaped Backyard With A Brand New Deck And Gazebo Perfect For Entertaining. Just Minutes From Barrie, Enjoy The Peace Of Country Living With The Convenience Of Nearby City Amenities. Recent Upgrades Include: New Roof And Eaves Troughs 2021. New Windows 2021 (Warranty Until 2046). New A/C 2023. New Furnace 2020. New Deck 2024. New Garage Door Openers 2019. In Ground Sprinkler System And More! (id:57557)
58 Delaney Crescent
Barrie, Ontario
Welcome to 58 Delaney Crescent! A beautifully maintained family home in a prime Barrie location, this charming property offers over 2,000 sq. ft. of finished living space, featuring 3 spacious bedrooms and 3 bathrooms, including a large primary suite with a full ensuite. Located in a highly desirable neighbourhood, you're just minutes from top rated schools (Emma King and Good Shepherd), Sunnidale Park, and local favourites like Barrie Hill Farms. Inside, you'll find an open-flow floor plan that seamlessly connects the main living areas, creating a warm and welcoming space for everyday life and entertaining. Pride of ownership is evident throughout, and for added peace of mind, the windows and doors were replaced in 2021.The fully finished basement offers great bonus space for a rec room, play area, or home office, to suit your needs. Move-in ready and ideally located, 58 Delaney is a home where you can settle in and enjoy everything Barrie has to offer. (id:57557)
40 Shakespeare Crescent
Barrie, Ontario
Charming 3-bedroom, 2 and a half-bath home offers a perfect combination of comfort, style, and practicality. Upon entering, you'll find a spacious and inviting living room & dining room combo that provides an ideal setting for both daily living and entertaining guests. Large windows fill the space with natural light, creating a warm and airy atmosphere throughout. The design connects seamlessly to the updated kitchen, which is equipped with modern appliances, butcher-block countertops, and plenty of cabinetry for storage. The eat-in kitchen offers a cozy area for casual meals or a morning coffee, while providing views of the backyard. A separate family room provides a more intimate space for relaxation, offering a perfect spot for movie nights, reading, or enjoying quiet time. Upstairs, the master suite features a generous layout with room for a king-sized bed, plus a four-piece en-suite bathroom and walk-in closet for added convenience. The two additional bedrooms are spacious and share a well-appointed additional four-piece bathroom, perfect for children or guests. The half bath on the main floor adds extra convenience for both residents and guests. The homes finished basement adds significant value, providing extra living space that could be used for a variety of purposes whether as a rec room, home theater, or personal gym. The basement is well-lit and comfortable, making it an extension of the living area above. Outside, the home offers a large, wooden back deck that extends the living space outdoors, perfect for summer barbecues or relaxing in a private setting. A garden shed provides convenient storage for lawn tools or outdoor gear, while a gazebo in the backyard serves as a peaceful retreat for unwinding or hosting gatherings. The two-car garage offers ample space for vehicles and additional storage, keeping the home organized and functional. The home is conveniently located near shops, schools, and transit, offering easy access to all essential amenities. (id:57557)
35 Howard Drive
Oro-Medonte, Ontario
*OVERVIEW *Beautiful 2,500 sq ft two-storey family home in the desirable Harbourwood Community. Fully renovated in 2018 with modern finishes throughout. Surrounded by parks, trails, and just minutes from Lake Simcoe. *INTERIOR* Offers 4 bedrooms and 3 bathrooms. Features new hardwood floors, an updated kitchen with granite countertops, island, soft-close drawers, and specialty cabinetry. Two wide sliding garden doors lead to a large deck. Finished basement with gas fireplace. Interior access from garage to home. *EXTERIOR* Yard is fenced on three sides and includes extensive perennial gardens plus a peaceful meditation garden in the back corner. Large deck with hot tub access directly from the house. Oversized double garage with automatic doors, with access to both the home and backyard. *NOTABLE* Quiet, family-friendly community with nearby lake access. Steps to parks, trails, and Memorial Beach. Minutes to highway access via 5th or 7th Concessions. Zoned for Guthrie Public School and Eastview Secondary both highly regarded. *CLICK MORE INFO TAB* for FAQs, floorplans, utility bills, and summer/garden photos. (id:57557)
7 - 13 Cheltenham Road
Barrie, Ontario
Bright & Spacious 3-Bedroom Condo in Barrie's East End! Welcome to this well-maintained 3-bedroom, 2-bathroom stacked condo located in Barrie's sought-after Georgian Drive neighbourhood. This upper-level unit offers a functional open-concept layout with large windows, flooding the space with natural light. The kitchen features a breakfast bar and ample cabinetry, flowing into the combined living/dining area with walkout to a private balcony perfect for morning coffee or evening relaxation. A four piece bathroom, a spacious primary bedroom, and two additional bedrooms provide plenty of room for family, guests, or a home office. Enjoy the convenience of in-suite laundry, one parking space, exclusive storage unit and low-maintenance condo living. Ideally situated just minutes from RVH, Georgian College, shopping, transit, and Hwy 400this home is perfect for first-time buyers, investors, or downsizers alike. Move-in ready and priced to sell don't miss this opportunity! * Some Images have been Virtually rendered* (id:57557)
79 Sun King Crescent
Barrie, Ontario
Bright, welcoming, and move-in ready this beautifully maintained home offers the perfect blend of comfort and function in one of South Barrie's most desirable neighborhoods. Over 1800 sq ft of living space , four spacious bedrooms, two full bathrooms, and a professionally finished basement, this home is ideal for first-time buyers, downsizers, or investors. Inside, you will find large, inviting rooms with gleaming hardwood floors and a fresh coat of paint that adds warmth and modern appeal. The eat-in kitchen features sliding doors that lead to a generous deck and a beautifully landscaped backyard perfect for outdoor entertaining or relaxing with family and friends. This property has been thoughtfully updated over the years, with a new roof installed in 2018 and a furnace replaced in 2021. The driveway can easily be widened to accommodate up to four cars, adding extra convenience for growing families or visiting guests. Located just minutes from highly rated schools, shopping, restaurants, and parks, this home truly exudes pride of ownership. Whether you're starting out, scaling down, or investing in a solid family-friendly location, 79 Sun King Crescent is a must-see. (id:57557)
1948 Carriage Court
Severn, Ontario
Welcome to a property that feels straight out of a magazine, where every inch has been designed for comfort, entertaining, and that wow lifestyle most people only dream about. Set on over 2 acres of manicured privacy, this sprawling bungalow offers more than 4,700 square feet of total living space and delivers the complete package: luxury, space, and unforgettable outdoor living. The main floor features a stunning open concept layout anchored by a showpiece kitchen and dining area with room for the whole extended family and more. Whether it is Sunday brunch or holiday dinners, this home handles it all with ease. Off the kitchen, the living room with a gas fireplace invites you to unwind, while the sunroom brings the outdoors in with views of your personal retreat. Sliding doors open to a 20 by 20 covered patio, an outdoor extension of your living space perfect for morning coffees, summer dinner parties, or late night drinks under the stars. Three large bedrooms on the main level include a showstopping primary suite with a spa inspired ensuite featuring double shower heads and custom finishes. You will also find a private home office, a beautifully finished main bathroom, and a laundry room conveniently located off the garage entrance. The heated main garage offers comfort through all seasons, and a built in pet fence adds peace of mind for families with four legged members. The lower level is an entertainers dream with a theatre area, custom bar, a third bathroom, cold storage, and two flexible bonus rooms ideal for a gym, games room, studio, or office. Outside is the true highlight: a heated inground pool, concrete surround, poolside bar with fridge and television, firepit zone, treehouse, and a detached two car garage. This is more than a home. It is a lifestyle. A statement. A place your guests will never stop talking about. (id:57557)
109 Birkhall Place
Barrie, Ontario
SEAMLESS DESIGN, SOPHISTICATED LIVING, & ENDLESS ENTERTAINING IN THE HEART OF INNISHORE! Welcome to this showstopping custom Innishore home, a vibrant and family-friendly neighbourhood known for its warm community and exceptional neighbours. Just steps from schools, childcare, parks, and the scenic Wilkins Walk Trail, this home offers unbeatable lifestyle perks with restaurants, shopping, the GO Station, and everyday essentials only 5 minutes away - plus Hwy 400 close by and downtown Barrie's waterfront just 13 minutes from your door. Curb appeal shines with gabled rooflines, timeless white siding with blue accents, and a charming covered front porch. Beautifully landscaped with re-sodded lawns and lush gardens, the outdoor space impresses further with a newer full-width back deck and a covered stone patio surrounded by mature trees in a fully fenced, private yard. Inside, you'll find sophisticated on-trend finishes, soaring 9 ft ceilings, and an entertainers dream layout with an open-concept living and dining space, cozy fireplace, bold white columns, and striking feature walls. The dramatic living room boasts a 25 ft ceiling and a stunning wall of windows, while the eat-in kitchen is complete with a large island, ample pantry space, and seamless access to outdoor dining. A stylish main floor office, powder room, and laundry room with garage access complete the main level. Upstairs, unwind in the sprawling primary suite with a walk-in closet and spa-worthy ensuite with a deep soaker tub, glass shower, and double vanity. Three additional upper-level bedrooms share a spacious 4-piece bath with a separate vanity area for added ease. The finished basement extends the living space with a versatile rec room, guest bedroom, 3-piece bath, and walkout to the lower patio. Embrace a rare opportunity to elevate your everyday in this unforgettable #HomeToStay - where inspired design meets an extraordinary lifestyle! (id:57557)
3632 Telford Line
Severn, Ontario
OVER 5,400 SQ FT OF VERSATILE LIVING ON 3.38 ACRES WITH 3 UPDATED LIVING QUARTERS, SEPARATE OFFICE SPACE, DETACHED GARAGE & SHOP JUST MINUTES FROM ORILLIA! Enjoy the perfect balance of privacy and convenience in this one-of-a-kind multi-unit property, set in a peaceful rural setting just minutes from Orillias shopping, dining, marinas, healthcare, and sandy beaches along Lake Couchiching & Lake Simcoe. Quick access to Highways 11 & 12 makes commuting to Barrie, Muskoka & the GTA easy. This expansive property offers over 5,400 sq ft of finished space across three fully self-contained living quarters, ideal for multi-generational families or separate household needs. Each unit provides stylish updates, private entrances, and functional layouts. Enjoy quartz countertops, walk-in pantries, modern kitchens, updated baths, and multiple walkouts. The spacious 3.38-acre lot features a detached, oversized double garage with a loft, a heated 21 x 21 workshop with a bay door, multiple outbuildings, and trailers equipped with power and car hookups. Relax in your above-ground pool, entertain on the patio, or unwind surrounded by mature trees. Ample parking for 50+ vehicles, a dedicated RV pad with 30 amp service, separate office space, and separate hydro meters add incredible flexibility. Complete with a drilled well & water treatment system, this property is perfect for families, hobbyists, investors, or anyone craving space, flexibility & potential close to town! (id:57557)
64 - 800 West Ridge Boulevard
Orillia, Ontario
Great Townhouse Located In Desirable Orillia! With A Modern Open Concept Floor Plan Provides Ideal Space For Entertaining. Large Living Area For Gathering With Family & Friends Or Simply Taking It Easy. Has 3 Spacious Bedrooms & 3 Bathrooms. Primary Bedroom Has 4 PC Ensuite & A Walk-In Closet with 2 Other Good Size Bedrooms. Large Eat-In Kitchen With Walk-Out To Fenced Back Yard Including Shed. Located Close To Lakehead University, Shopping, Costco, Schools, Parks & Restaurants! Enjoy The Private Community Pool On Those Hot Summer Days! POTL FEES: $103.35 Per Month (id:57557)
32 Prince George Crescent
Barrie, Ontario
Welcome to 32 Prince George Crescent, a classic all red brick beauty offering over 3,000 sq ft of indoor living space in one of Barrie's most sought after family neighbourhoods. This spacious 4 bedroom, 2.5 bathroom home is nestled on a massive, beautifully landscaped pie shaped lot, offering privacy, space, and room to grow. The open concept kitchen features high ceilings, a breakfast bar, and a bright eat-in area with a walkout to the back patio, perfect for entertaining or enjoying a quiet morning coffee. The large primary bedroom includes a luxurious 5 piece ensuite with a soaker tub and separate shower. The second bedroom is incredibly spacious, stretching the full width of the home -ideal for a teen retreat, guest suite, or shared room. Enjoy convenient inside access from the garage through the updated laundry room. The unfinished basement offers endless potential for customization. Other highlights include 6 parking spots, a family friendly layout and classic curb appeal. Located within walking distance to trails and beach access, this home is also minutes from Hewitts Creek Public School, brand new Maple Ridge High School, Barrie GO Station & the soon to be built Police and Fire Stations. Brand new grocery store which has just opened, as well as a future RVH hospital hub is "coming soon. Friday Harbour Resort is just down the road for year round family recreation and leisure. Don't miss this rare opportunity to own in the thriving and highly desirable Innis-Shore community where families want to be. (id:57557)
27 The Boardwalk
Wasaga Beach, Ontario
Welcome Home! This bright and beautiful bungalow features an open-concept design and is move-in ready. Pride of ownership is apparent in this clean and well-maintained home. The spacious kitchen features quartz countertops, a granite sink, an attractive backsplash, and modern stainless-steel appliances. The large living room is the ideal spot to gather with friends and family and boasts a gas fireplace that adds warmth and character. A stunning three-season sunroom provides a tranquil and private retreat, and the rear deck is perfect for entertaining. Recent updates include vinyl plank flooring throughout, newer appliances, rear deck boards, a concrete walkway, and a surge protective device. Ideally located in Wasaga Beach, this home offers easy access to beautiful beaches, nearby trails, golf courses, and local amenities. The low monthly fee of $865.20 includes unlimited use of the Park Place Clubhouse, land lease rent and apportioned property taxes. Clubhouse amenities include a heated salt-water pool, sauna, library, billiards room, fitness room, woodworking shop, and main hall. Meet new friends and enjoy social activities including cards, games, darts, shuffleboard, horseshoes, bingo, dances, exercise classes, and more! Make this your new home in this friendly year-round adult-living community. (id:57557)
16 Deepwood
Salisbury, New Brunswick
Build Your Dream in the Heart of Salisbury! Welcome to 16 Deepwood Avenue a prime BUILDING LOT nestled on a quiet, established street in the growing village of Salisbury. Whether you're ready to break ground on your forever home or looking for an investment in a family-friendly community, this building lot delivers! Municipal sewer services available, Surrounded by mature trees and well-kept homes, Minutes to schools, grocery stores, pharmacy & more, Quick access to Moncton the best of both worlds! Opportunities like this dont come up often in such a desirable area. Grab your plans and get started! (id:57557)
115 Colesbrook Road
Richmond Hill, Ontario
Immaculate Spacious Home In Desirable Location With Luxurious Finishes, Fabulous Living/Dining With Gleaming Hardwood Floors, Family Size Kitchen With Breakfast Area, Walk-Out To Patio, Cozy Family Room With Gas Fireplace, Wrought Iron Oak Staircase, Main Floor Laundry, Direct Access To Garage From Main Floor! Spacious Primary Bedroom With a 5pc Ensuite, Spectacular Professionally Landscaped Garden And Interlock Driveway, Fully Fenced Private Backyard. No Sidewalk. Close To Schools/Yonge St/Community Centre/Tennis Courts/Soccer Field/Walking Trail/Shopping/HWY 404. Top Ranked Trillium Woods PS/Richmond Hill HS/St Theresa of Lisieux CHS School District. (id:57557)
46 Venice Crescent
Vaughan, Ontario
*FULLY RENOVATED* Don't miss out on this Gorgeous Home Located in One of the Most Desirable Thornhill Community-Beverley Glen. Featuring: Upgraded Kitchen and appliances, Spacious Dining Area, Open Concept Family & Living Rooms, Large Second Floor Bedrooms, & Great Size 4Pc Baths. Finished Basement With Plenty Of Open Concept Space, and large windows, Closets/Storage With Laundry Area and 3-piece bath! Perfect Functional Layout, Walking Distance best Schools, Shopping, Grocery, Community Centre With Transit Also Just Around The Corner. Quiet Family Friendly Crescent, Custom Concrete Walkway with Beautiful Porch in the Backyard. (id:57557)
150 King Street
King, Ontario
Enjoy The Best Of Both Worlds - Country Living But Only 5 Minutes To Newmarket! This Charming Home Offers A Perfect Blend Of Comfort And Convenience, Featuring A Beautifully Lit Eat-In Kitchen With Natural Light Pouring In. French Doors Lead Out To A Large Deck - Perfect For Entertaining Or Quiet Mornings Enjoying Your Coffee. A Finished Basement And Spacious Rec Room, Ideal For Relaxing Or Hosting Guests. It Doesn't End There! An Insulated Double Garage/Workshop With Gas Heater And Separate Insulated Shed With Hydro Provides Year-Round Functionality And Storage. A Handyman's Dream! Unwind In The Hot Tub And Soak In The Peaceful Surroundings Of This Countryside Retreat. (id:57557)
69 Oakside Drive
Uxbridge, Ontario
Freehold 2-storey townhome in a family-friendly Uxbridge neighbourhood, offering 3+1 bedrooms and 2.5 bathrooms - within walking distance to the heart of town! With 1,667 Sq.Ft. above grade (per MPAC) plus a finished basement, this home provides versatile living space, and a double wide garage & driveway with parking for 4. The main floor features a bright open concept space with kitchen, living and dining areas, which lead to a back deck and low-maintenance yard with mature cedars for added privacy. The upper level features a spacious primary bedroom with a walk-in closet and 4-piece ensuite, a second full bathroom, upper-level laundry, and California shutters throughout.The finished basement has a fourth bedroom, and another versatile room ideal for an office or exercise space, with laminate flooring, and ample storage. Enjoy all that Uxbridge has to offer - a charming small-town feel with scenic trails, parks, and local amenities close by, plus convenient access to highways and transit! (id:57557)
241 Shirley Drive
Richmond Hill, Ontario
Luxury Unique Design 3+1 Freehold Townhome In The Most Desirable Area Rouge Woods. Top Rank Schools: 10 Mins Walking To Richmond Rose P.S, 5 Mins Driving To Bayview S.S. Elegant Parisian-Style Featuring 12' Ceiling In Living Room. Lots Of Natural Light. Open Concept With Large Windows Surrounded. The Double Sided Fireplace That Adds Cozy Feel To The Entire Living Area. Bright Walk-Out Basement With Recreation Room, 1 Bedroom And A 3pc Bathroom, Offering Additional Space And Potential Rental Income. Well-Maintained And Continuous Upgrades: Main Roof and Garage Roof (2020), Fresh Paint Throughout (2022), Light Fixture(2020), Kitchen Renovation (2022), Bathroom Addition(2022), Laundry Room Addition (2022), Washer&Dryer (2022), Owned Hot Water Tank(2021), Backyard Interlock (2020), Garage Level 2 Charger -Electric car (2024), Front Door Steps (2025). Close To Plaza, Grocery Supermarket, Public Transit, Restaurants, Community Center, Library, Parks & Go Train. Leslie Centre Mall Crossed Road, 1 Min Drive To Hwy 404, Close To Everything. (id:57557)
199 Grand Trunk Avenue
Vaughan, Ontario
Experience elevated living in this brand-new luxury townhome where timeless elegance meets modern design. From the moment you step into the spacious foyer with a walk-in coat closet, you'll be drawn into a thoughtfully designed open-concept main floor featuring a stunning floor-to-ceiling modern electric fireplace. The designer kitchen flows seamlessly into the breakfast nook, formal dining area, and inviting living room perfect for both stylish entertaining and everyday comfort. Upstairs, the grand primary suite offers two walk-in closets and a spa-inspired 5-piece ensuite, creating a serene personal retreat. Two additional generously sized bedrooms are bathed in natural light from large west-facing windows, while a spacious 5-piece family bathroom and upgraded laundry room provide everyday convenience. The full, unfinished basement with cold room and bathroom rough-in is ready for your creative vision whether a home gym, theatre, or additional living space. Ideally located just minutes from top-rated schools, golf courses, dining, and essential services, with the GO Train station offering a swift 25-minute commute to downtown Toronto. This is more than a home it's a lifestyle. Don't miss this exceptional opportunity! (id:57557)
108 Quigley Street
Essa, Ontario
Top 5 Reasons You Will Love This Home: 1) Step into a bright and airy layout where large windows and an open-concept main level fill the space with natural light and warmth 2) The modern, functional kitchen offers generous counterspace and flows seamlessly to a custom deck, perfect for effortless entertaining, along with the convenience of inside access to the garage from the main hallway 3) Your private primary retreat awaits with a walk-in closet and a spacious 5-piece ensuite, creating a perfect space to unwind at the end of the day 4) The fully finished basement adds valuable extra living space, ideal for a recreation room, home office, or private guest suite, complete with a full 3-piece bathroom 5) Outside, the custom deck with built-in privacy shutters creates a stylish and secluded setting for summer gatherings, quiet mornings, or evening relaxation. 1,557 above grade sq.ft. plus a finished basement. Visit our website for more detailed information. *Please note some images have been virtually staged to show the potential of the home. (id:57557)
115 Darren Hill Trail
Markham, Ontario
Wow! Rare To Find Many Many Upgraded 6 parking large detached Home with premium & Ravine lot in Markham prestigious Greensborough community. Clear View with pond, So Bright and no occlusion at 3 sides of the property with professional Upper level New Magic windows. The main floor features 9-ft ceilings and hardwood flooring throughout on Main and 2nd floors. Both Family Room and Living Room have double side windows let them really bright. Large Breakfast Area with Expensive Magic Sliding Doors let you walk out to the beautiful garden with professional interlocking. Huge Primary Bedroom with Ensuite Brand New renovated master bathroom and custom built in closet Walk In large Closet. Double Master Bedrooms, 2 Ensuite Bedrooms and Open Concept office is suitable for big family. All Bedrooms have double large windows. The open-concept finished basement with a huge spacious recreation room, A lot of above ground windows, so nice fireplace, a wet bar, an additional bedroom, and a 3-piece washroom and so bid storage space, making it perfect for entertaining or extended family living. Short Walk To GO train station. Near top-rated schools, Plaza, restaurants, Community Centre and Parks. You will Not be Disappointed. Must see. (id:57557)
34 Cady Court
Aurora, Ontario
Location, location, location! Situated at the end of a dead end court this home, property and area have it all. Featuring 4 large bedrooms and 3 bathrooms with over 3000 square feet above grade. A fantastic layout with a grand foyer and main floor office. Lovingly maintained and cared for inside and out. The expansive pie shaped lot is 139 feet deep on the North side and over 102 feet wide at the rear. With no rear neighbours to be seen making the pool sized backyard very private and serene. Imagine entertaining or relaxing with the backdrop of greenery and your very own magnolia tree. Located in desirable Aurora Highlands. Steps to William Kennedy park with a children's playground. A hub for this warm and welcoming community. Close to excellent schools. Walking distance to the shops and restaurants on Yonge St. Easy access to the 400, 404 and GO. This is your chance to live in this fantastic neighbourhood! (id:57557)
40 Frankie Lane
Vaughan, Ontario
Elegant,Executive Home W/Expansive Frontage+Deep Lot In A Desired Prestigious Community.Nestled In Privacy,W/Coveted Outdoor Space+Seclusion,This Stunning Home Blends Luxury,Comfort+Sophistication.Presenting approx4700SqFt Finished Living Space,Ideal For Family Living+Distinguished Entertaining.The Welcoming Foyer Flows Into Spacious Areas Filled W/Natural Light,Featuring Smooth Ceilings,Potlights+Hdwd T/Out Main+2nd Flrs For A Modern,Refined Touch.The Chef-Inspired Gourmet Kitchen,Is A Culinary Dream.Equipped W/Upscale Appliances,W/In Pantry,Stone Countertop,U-Cabinet Lighting,Center Island+Butlers Servery,It Is Designed For Functionality+Style,Ideal For Preparing Meals+Hosting Guests.The Sun-Filled Family Rm,Has Feature Wall+B/In Shelving,Perfect For Cozy Gatherings.Bonus Laundry/Mudroom Combo W/Built-In Cabinetry+Commercial Sink Enhances Practicality,Making It Suitable For Busy Family Life.Primary Suite Exudes A Grand Feel,Offering A Serene Retreat W/Views Of Landscaped Bk/yard,Large W/In Closet W/Organized Shelving Accommodating Wardrobes+Jewelry&Ensuite Features Luxurious Marble Natural Flrs+C/Tops+B/In Laundry Cabinet For Added Convenience.Additional Bdrms Each W/Organizers Provide Ample Space For Family,Guests Or Dedicated Home Office If Desired.The 2007 Addition Contributed Approx200 SqFt Of Living Space,Further Enhancing Appeal.Finished Lower Level W/Fully Equipped Nanny Or In-Law Suite,Complete W/Bdrm+Kitchenette,Provides Ease For Extended Family Or Guests.The Private B/Yard Oasis Is A Stand Out Feature,Perfect For Entertaining,Dining Or Lounging/Relaxing In Style.Landscaped W/Mature Trees+Professional Design,Attributes Include:Newer Awning,In-Ground Pool,Sep.1x2 Wash Rm+Ample Seating Areas.Luxurious French Brand Dedon Couch+Loungers Are Bonus.Pot Light Ambiance Creates An Inviting Atmosphere For Evening Gatherings.Having Modern Finishes,Thoughtful Design &Attention To Detail,This Residence Defines An Unparalleled,Luxury Lifestyle For Discerning Clientele. (id:57557)
433 Kwapis Boulevard
Newmarket, Ontario
Are you searching for a Bungalow? This beautifully maintained 2+2 bedroom, 3 bath home with a fully finished walk-out basement and double car garage, nestled on a quiet, family-friendly street is the one for you. This is main-floor living at its finest, with everything you need on one level and plenty of bonus space for family, guests, or hobbies below. Enjoy a sun-filled open-concept layout, a generous eat-in kitchen, with separate living and dining room and direct access to the garage. The primary suite includes a private ensuite and walk-in closet, and the second bedroom is perfect as a guest room or home office. The lower level is a fully finished walk-out basement offering two additional bedrooms, a full bathroom, and a bright rec room with direct access to the backyard ideal for multi-generational living or extra space to relax. Located in one of Newmarket's most convenient pockets, you're just minutes to Upper Canada Mall, Yonge Street shops and restaurants, the Magna Centre, Costco and SilverCity Cinema. Stroll or bike the Tom Taylor Trail, or enjoy a swim or skate at the Ray Twinney Complex. Quick access to Hwy 404, Hwy 400, GO Transit, and excellent local schools. Whether you're downsizing, upsizing, or just want the comfort and ease of the bungalow lifestyle with the flexibility of a finished lower space this home truly has it all. (id:57557)
20 Garden Avenue
Richmond Hill, Ontario
Welcome to your dream home in the prestigious South Richvale Community! This stunning 5-levelback split sits on a prime lot, offering exceptional living space with over $200k in luxurious upgrades. Move-in ready, this home boasts 4 spacious bedrooms on the main level, perfect for family living, complemented by an open-concept living room and dining area. Step into two family rooms for added relaxation and entertainment space, and discover the beauty of two fully equipped gourmet kitchens. The hardwood floors throughout and pot lights add warmth and elegance, while custom-built cabinetry ensures plenty of storage. The fully renovated basement apartment features 2 generously sized bedrooms with a separate entrance, offering an ideal rental or in-law suite. (id:57557)
3 Big Canoe Drive
Georgina, Ontario
Fully Upgraded 4+1Br 5Wr Double Grg Detached W/ Self-Contained Legal Walk-Out Basement Apartment Unit! Located In A Quiet Street In New Subdivision In Southwest of Sutton, Backs To Woods, Open Concept, 9Ft Ceilings, Large Eat-In Kitchen W/ Central Island & S/S B/I Appliances, Many LED Pot-Lits & Upgd Elf's. Quartz C/T's In Kitchen, Servery Area & All Bathrooms. Huge Family Rm W/ Gas Fireplace. Den/Office & Laundry Rm On Main Flr, Directly Access To Grg. No Carpets, Stained Hardwood Floor On Main, Stained Hardwood Stairs, Oversized MBR W/ Large W/I Closet, Ensuite Bathroom W/ Soaker Tub & Glass Shower. 3 Bathrooms on 2nd Floor, All Bedrooms with Ensuite Bath (2 Ensuites & 2 Semi-Ensuites), Very Functional! Rarely Found Walk-Out Legal Basement Apartment for EXTRA INCOME! Newly Renovated W/ Kitchen, Bathroom, 1 Brdm & Own Laundry Rm. Seller Spent $$$$ On This Fully Inspected, Legalized, Self-Contained 2nd Unit! Mins To Hwy 48, Schools, Shopping, Parks & Transit. Move-In-Condition! **Please Note Virtual Staging For Illustration Purpose Only!!!** (id:57557)
40 Fonthill Boulevard
Markham, Ontario
Nestled on an expansive 61 x 135 lot, this beautifully renovated home offers the perfect blend of elegance, functionality, and location. Just steps from historic Main Street Unionville, enjoy the charm of boutique shops, local eateries, GO Train access, scenic parks, and top-rated schools all at your doorstep. Step into the spacious front foyer and discover a thoughtfully designed split-level layout, ideal for growing families seeking both privacy and connection. The sun-filled family room features custom built-in bookcases and a large picture window, while the inviting living room with its cozy fireplace walks out to a picturesque backyard adorned with mature trees and lush perennial gardens. At the heart of the home is a stunning custom kitchen by Paris Kitchens, showcasing sleek cabinetry, a stylish tile backsplash, and modern finishes. Pot lights, California shutters, and gleaming hardwood floors add a contemporary touch throughout. The kitchen flows effortlessly into the dining room, enhanced with built-in shelving perfect for buffet-style entertaining. Upstairs, you'll find four generously sized bedrooms, including a luxurious primary suite with a spa-like ensuite and his-and-hers closets with custom built-in organizers. An updated main bath and a spacious walk-in linen/storage closet complete this level.The finished basement offers exceptional flexibility with a large recreation room and a dedicated office space featuring built-in desk and cabinetry ideal for working from home or easily convertible to a fifth bedroom. Don't miss this rare opportunity to own a move-in-ready, meticulously updated home in one of Unionville's most sought-after neighbourhoods. (id:57557)
15 Elizabeth Street
Markham, Ontario
This lovingly updated home is situated on a rare, extra-deep lot in the heart of Markham Village. The original part of the house has a bright and spacious living & dining room and an updated kitchen. Pot lights have been added to give it a fresh touch while the wide baseboards and window/door trims adds timeless character to the space. Upstairs features three roomy bedrooms and an updated main bathroom. A welcoming addition keeps the cozy feel of the home intact with a large open concept family and breakfast area with an exposed brick wall that brings in that perfect blend of vintage charm. The main floor also includes a primary bedroom and modern 3pc bath that would also be ideal for guest or in-laws. An unspoiled basement has loads of potential to add additional living space. If the outdoors is what you enjoy then this spectacular property will not disappoint. You can relax and entertain in your private backyard oasis complete with a large deck, pergola, and covered BBQ area designed for summer gatherings. Mature trees, a tree swing, and a climbing dome create a magical space for kids and adults to enjoy. Leave the car at home, this unbeatable location is just steps to schools, parks, shops, the GO station, and the vibrant cafes and boutiques of historic Main Street Markham. (id:57557)
36 York Street
Georgina, Ontario
Beautiful Riverfront Home on almost an acre of pristine land in the heart of Udora, Georgina. This inviting 3+2 bedroom raised bungalow harmonizes modern upgrades with the beauty of nature, featuring direct river access for peaceful water views and relaxation. Inside, enjoy a spacious, bright open concept layout, vaulted ceilings in the family room, with a fully finished walk-out basement, ideal for multi-generational living or hosting friends and family. The meticulously kept yard is a private oasis, complete with mature trees and ample space for outdoor gatherings. Located in a quiet, family-friendly neighborhood, this home offers the perfect balance of privacy and convenience, with quick access to local amenities, schools, parks, and Highway 404. A true haven for nature lovers and entertainers alike. Stainless Steel Appliances, Water Softener/Purification System with upgraded UV Filter (2024); Eavestrough, Furnace and A/C (2017); Roof (2016); Windows & Main Deck (2020);Concrete Patio(2021); New Fencing (2022); Heat Pump (2024). (id:57557)
1358 Vincent Crescent
Innisfil, Ontario
Top 5 Reasons You Will Love This Home: 1) Welcome to this charming raised bungalow settled in a desirable Innisfil neighbourhood, just minutes from the beach and close to schools, shopping, and all essential amenities 2) Set on a spacious, pool-sized lot, the fully fenced yard offers incredible potential, complete with a two-tiered deck, relaxing hot tub, steel roof, and convenient inside access from the garage 3) The main level features an inviting layout with an open living space, a bright sunroom with a walkout to the deck, and two bedrooms, including a generous primary suite with a 4-piece ensuite 4) The lower level delivers even more possibilities with two additional potential bedrooms, a rough-in for a bathroom, and a partially finished basement just waiting for your finishing touch 5) Whether you're a first-time buyer or someone looking to live comfortably with minimal stairs, this well-maintained home is priced to sell and ready to impress. 1,334 above grade sq.ft. plus a partially finished lower level. Visit our website for more detailed information. (id:57557)
25 - 871 New Westminster Drive
Vaughan, Ontario
Discover exceptional living in this bright and inviting 3+1 bedroom townhouse located at 871 New Westminster in highly sought-after Thornhill. Perfect for families and professionals alike, this home offers a fantastic blend of comfort, style, and convenience. Step inside and be greeted by a thoughtfully designed layout that maximizes space and natural light. The main floor boasts generous living areas, ideal for entertaining or relaxing with loved ones. Upstairs, you'll find three spacious bedrooms, including a tranquil primary suite, providing ample room for everyone. A versatile finished ground level offers a valuable extra bedroom or an ideal space for a home office, recreation room, or gym the possibilities are endless! One of the true highlights of this property is the large private terrace, offering a fantastic extension of your living space. Imagine enjoying your morning coffee, al fresco dining, or simply unwinding outdoors in your own private sanctuary. (id:57557)
71 Millman Lane
Richmond Hill, Ontario
Discover Luxury Living in the Highly Sought-After Ivylea Community at Leslie & 19th Avenue, Richmond Hill. This Brand NEW, NEVER LIVED Freehold Townhome Offers 1,920 sq.ft. of Elegant Living across 3 Thoughtfully Designed Levels. Featuring 4 Spacious Bedrooms, 3.5 Bathrooms, and High-End Finishes Throughout. This Home Exudes Modern Sophistication. The Ground Level Features a Separate Bedroom with Its Own Private Ensuite, Two Oversized Windows for Abundant Natural Light, and a Fully Enclosed Entry with a Door Providing a Completely Private and Self-Contained Space. Ideal for use as a Guest Suite, Home Office, or Income-Generating Rental Unit. Enjoy 10-foot ceilings on Main Floor and an All-White Designer Kitchen that Radiates Classic Style and Brightness. The Open-Concept Layout is Ideal for Family Gatherings and Everyday Living. The Primary Bedroom Boasts Two Walk-in Closets (His & Hers), a Spacious Layout, and a Walk-Out Balcony with Unobstructed Views, Creating a Serene Private Oasis. Enjoy Two Expansive Balconies Providing Seamless Indoor-Outdoor Flow. Conveniently located Close to Top Schools(Victoria Square PS & Richmond Green), Parks, Costoco, HomeDepot, the Restaurants and 5 mins to HWY404. (id:57557)
1118 Kell Street
Innisfil, Ontario
YOUR NEXT CHAPTER BEGINS HERE - STYLE, SPACE & SUMMER-READY OUTDOOR LIVING! Set in a family-friendly neighbourhood just steps from parks, schools, and green space, this stunning home delivers lifestyle and location in equal measure. Only 3 minutes from Nantyr Beach and the shores of Lake Simcoe, a short drive to shopping, dining, and daily essentials, and just 30 minutes from the vibrant amenities of downtown Barrie, this home is ideal for everyday living and weekend fun. The stately exterior with its gothic-style windows and dramatic peaked rooflines creates a lasting impression, while the fully landscaped backyard oasis elevates the curb appeal. Savour effortless days by the saltwater pool and soak up the sun in total comfort with grass-free grounds designed for pure relaxation. Inside, the bright and inviting layout opens with a welcoming foyer that flows into stylish living and family areas anchored by a cozy gas fireplace. The updated kitchen features quartz countertops, tile backsplash, an island breakfast bar, and a walkout to the poolside terrace - ideal for entertaining and al fresco dining. Upstairs, the primary retreat offers a walk-in closet and luxurious 4-piece ensuite with a soaker tub and glass shower, accompanied by two additional bedrooms and another full bath. The main level powder room adds convenience, and the unfinished basement offers storage, laundry, and room to customize. The space is elevated with newer hardwood flooring, California shutters, and statement lighting throughout. Other highlights include an attached garage with inside entry, an upgraded furnace and roof, plus premium tech features with surround sound speakers in the living room, exterior security cameras, and a hard-wired alarm system for added peace of mind. A rare opportunity in a beautifully updated home that offers modern comfort, effortless convenience, and a resort-style setting, don't miss your chance to make this your #HomeToStay! ** This is a linked property.** (id:57557)
93 Velia Court
Vaughan, Ontario
Welcome To This Exceptional 4-Bedroom, 4-Bathroom Detached Modern House That Offers A Meticulously Designed Open Concept Living Space, Nestled In The Heart Of Vaughan's Prestigious Vellore Village. Perfectly Situated On A Premium Cul-De-Sac Court. Lot. 'The House Features Lots Of Upgrades, Kitchen With Quartz Countertops, A Backsplash, Stainless Steel Appliances And A Spacious Center Island Breakfast Bar. The Family Room Opens To A Fully Fenced Backyard. Upstairs Laundry, Smooth Ceiling Throughout, Pot Lights, 7" Baseboards, Zebra Blinds, Light Fixtures. Luxurious Master Suite Features A Private Lounge, Walk-In Closet, And A Spa-Like 4-Piece Ensuite Bathroom. Unspoiled/Open Basement W/Deep Windows. Amazing Location In A Tranquil, Family-Friendly Neighborhood That Offers Proximity To Schools, Parks, Hospital, And Vaughan's Vibrant Amenities. Enjoy Easy Access To Major Highways, Shopping Centers, And Recreational Facilities, Making It An Ideal Setting For Relaxation And Convenience. (id:57557)
71 Red River Crescent
Newmarket, Ontario
Bright and Beautiful Carpet free Home that features 3 beds on the 2nd Floor, a spacious Master Bedroom with a Soaker Ensuite and Walk-in Closet, a Large Family Room with a Gas Fireplace, 2nd Floor Laundry and a Finished Basement with a 1 Bed and 1 Den that can be used as an office space. Newly Renovated Kitchen. Newly Painted Deck in the Backyard. Extended Stone Walkway provides additional parking space. There are many Schools Nearby. 10 Mins from Hwy 404. Groceries, Eateries and Parks are just a few minutes away. Perfect for families or investors. Come see this property today! (id:57557)
18 Mancini Drive
Essa, Ontario
Top 5 Reasons You Will Love This Home: 1) The stunning kitchen is a true highlight, featuring quartz countertops, a gas range, and stainless-steel appliances from 2020, perfect for home chefs and entertainers; whether you're cooking for the family or hosting friends, this space is as functional as it is beautiful 2) Venture outside to enjoy the expansive 177' deep lot with mature trees and cedars for added privacy, a massive 27'x14' covered deck with a gas barbeque hook-up, stamped concrete wrapping around the home, and a 16'x14' concrete pad already in place and ready for a shed creating a backyard that's fully equipped for both relaxing and entertaining 3) Built in 2008 and updated with care, the home delivers modern open-concept living with brand-new ceramic tile flooring (2025), a living space with a cozy gas fireplace and accent wall, and spacious, light-filled living areas that feel both fresh and inviting 4) The heated two-car garage with a heater added in 2018 and wide side gate provides excellent utility and storage, while inside, you'll find added conveniences like upper level laundry with a brand new washer and dryer from 2024, central air installed in 2019, and LED lighting throughout the entire home for energy efficiency and modern style 5) Located in a quiet, family-friendly neighbourhood, this home is perfectly positioned for comfort and convenience with great indoor and outdoor space, smart updates, and quality finishes throughout, presenting a move-in-ready opportunity you'll be proud to call home. 1,435 above grade sq.ft. plus an unfinished basement. Visit our website for more detailed information. (id:57557)
156 Holmes Point Road
Georgina, Ontario
This stunning, completely rebuilt custom bungalow on Holmes Point offers 50ft of direct waterfront and 2052 sqft of finished living space with a rare custom boathouse, detached garage, and impeccable designer finishes throughout. Every inch of this lakeside estate has been thoughtfully curated to deliver the ultimate live, work, and play lifestyle. From the moment you arrive, the elegance is undeniable - Sip your morning coffee or evening wine on the expansive covered front porch, framed by glass railings, stylish sconces, and a custom oversized front door. Inside, panoramic lake views steal the show through a full wall of windows overlooking Lake Simcoe. The open-concept main floor is built for entertaining, featuring soaring vaulted ceilings, engineered hardwood floors, and a seamless flow between the living room, dining area, and chef's kitchen. Prepare gourmet meals at the oversized 6 ft x 5 ft waterfall quartz island, surrounded by custom shaker cabinetry and brand-new 2025 stainless steel appliances with a transferable warranty. Two generous main floor bedrooms include a serene primary suite with a spa-like ensuite - porcelain soaker tub, double rain head glass shower, and quartz vanity. Your guests will love the 2nd chic 4-pc bath. The finished walkout basement with separate entrance offers in-law or rental potential with a sunlit rec room, third bedroom with lake views, kitchenette, 3-pc bath, and cozy fireplace. Outdoors, a professionally landscaped yard, custom interlocking, and brand-new fencing create a resort-like setting. Water enthusiasts will appreciate the fully equipped boathouse, private waterfront, and ample space to dock and launch. Whether you crave peaceful mornings by the water or weekend boating adventures, this rare offering blends luxury, nature, and tranquillity in one breathtaking package. Located just steps from parks, beaches, and trails - this is your refined, turn-key lakeside retreat! (id:57557)
468 Langford Boulevard
Bradford West Gwillimbury, Ontario
Pride of Ownership! Welcome to this immaculate and exceptionally well-maintained Detached house , close to 3500 square feet of finished living space, situated on the premium lot with extendedDriveway and 4 parking spots on the Driveway.The Macleod Model Elev.B, Built By Brookfield Homes ,2432 SQFT above grade finished area.The main Floor features, hardwood floor throughout, smooth Ceiling.The Specious Living, Dinning and family areas provide the perfect setting for both relaxation and Hosting Guests.Upgraded Kitchen with Granite Countertops and breakfast area walk out to beautifully landscaped backyard. The primary bedroom featuring walk/in closet and 5 piece ensuite.The additional 3 bedrooms are generously sized, offering comfort and flexibility for family, guests, or a home office This impressive family home comes with fully finished walk up basement, offering 5th nice size bedroom, Den, Expansive Rec/room, 4 piece Bathroom and Modern Kitchen and laundry room, perfect for extended family or rental Income. This house is located in one of Bradford's most established ,unbeatable , desirable Neighbourhood close to all major amenities including shopping, Parks,top schools, Groceries, Restaurants and just a short drive to Highway 4OO! Don't miss out on this rare opportunity. (id:57557)
79 Boswell Road
Markham, Ontario
Welcome to this Rare and Stunning Arista built Lancaster Model in Box Grove! - Only 6 of its kind in the subdivision! This immaculate home with 4 Bedrooms, Main Floor Office and 2nd Floor Den/Media/Office Room offers a spacious, open-concept layout perfect for families or professionals. Features include 9-ft ceilings, elegant Plaster of Paris crown moulding, matching window coverings and a stunning circular stained oak staircase with upgraded pickets open from basement to 2nd floor. Enjoy a chef-style kitchen with upgraded cabinetry, built-in pullouts, high end Jennair Appliances and a large breakfast area that walks out to a well landscaped private yard. The massive primary suite includes a large luxurious, rarely seen ensuite design and ample space for relaxation. 2nd Floor Den can easily be used as a 5th bedroom. 2nd Large Bedroom is additional Primary Bedroom comes with its own 3pc ensuite and walk in closet. Quality finishes throughout: Gleaming Jatoba and Maple hardwood floors, upgraded Gas Fire Place, LED pot lights, Central Vacuum with Kitchen Vac Pan, Ring security system, Wall to Wall Garage Storage System, and more. Park up to 6 cars (double garage + 4 driveway spaces). Fully landscaped with stamped concrete, the home offers custom built grand wide porch-steps to create a stately entrance! High-end upgrades over $200k, and true pride of ownership! Located in the prestigious Box Grove community, close to 407, Stouffville Hospital, schools like (David Suzuki public school), Walmart, Longos, golf courses, parks, and nature trails. A truly rare opportunity this model seldom comes to market. Don't miss it! (id:57557)
97 Lorne Street
Brock, Ontario
Affordable Freehold END UNIT Townhome in the Quaint Town of Sunderland!! Ideal Starter or Family Home. Well Maintained Home! Shows Extremely Well! Freshly Painted Thru-Out!! Good Size Foyer With 2 Pc and Entrance to Garage(upgrade). Remodelled Kitchen With Pass Thru to Dining Rm. Living Rm Combined With Dining Rm With Walkout to Deck, Overlooking Yard and scenic view of the Beaver River!! Spacious 2nd Floor Landing, Large Master Bdrm With W/I Closet, Semi Ensuite and Window Seat Box, Good Size 2nd & 3rd Bdrms(Updated Windows). Remodelled Main Bath. Finished Lower Level With R/I Bath, Walkout to Private Fenced Yard With Side Gate!! Great Family Neighbourhood Within Walking Distance to School. Wonderful Community! Great Place to Raise a Family or just Enjoy Living! Nature at your doorstep with awesome Walking/Cycling Trails! Small Town Living at its Best!! (id:57557)
71 Clovelly Cove
Georgina, Ontario
Luxury Bungalow Steps From The Shore! Beautifully Built In 2014, This 1952 Sq Ft Sun-Filled Stone Bungalow Offers Refined Craftsmanship And Timeless Design In An Unbeatable Location. Situated On A Generous 100 X 150 Ft Lot Just Steps To Lake Simcoe And The Corner Park, This Home Is Loaded With Luxury Finishes And Custom Details Throughout. Inside, You'll Find Soaring 10-Ft Ceilings, Custom Millwork Including Wainscotting And Coffered Ceilings, Solid Core Doors, And Solid Maple Hardwood Flooring Across The Main Floor. The Open-Concept Layout Is Perfect For Entertaining, With A Gourmet Kitchen Featuring A Show-Stopping 14-Ft Island, Stainless Steel Appliances, Double Oven, Pantry, And Striking Gas Fireplace With Stone Surround. Built-In Smart Lighting And A Speaker System Elevate The Ambiance Throughout The Home. Enjoy Three Separate Walk-Outs To An Expansive, Partially Wraparound Deck With Gazebo Overlooking A Private, Fully-Hedged Yard With Perennial Gardens And Irrigation System. The Sun-Soaked Primary Suite Offers Southern Exposure, Spacious Walk-In Closet, And Spa-Like 5-Piece Ensuite With Heated Floors And Jacuzzi Tub. The Fully-Finished Basement Boasts Oversized Windows, Large Open-Concept Recreation Room, Two Additional Bedrooms With Double Closets, And 3-Piece Bath, Ideal For Guests Or Multi-Generational Living. Additional Features Include Main Floor Laundry Room With Garage Access, Attached Double Car Garage, And Full-Home Generac Generator System For Peace Of Mind. This One Truly Checks All The Boxes, Custom Finishes, Smart Features, And An Unbeatable Lakeside Location! (id:57557)
34 Terrosa Road
Markham, Ontario
Stunning 4+2 Bedrooms, 4 Bathrooms Double Garage Detached House Nestled In Middlefield Community! Open Concept, Hardwood Floor Throughout Main & 2nd Floor. Spacious Family Room Walk Out To Yard, And Fireplace Included. Upgraded Kitchen With Granite Countertop, Central Island And S.S Appliances. Stunning Dining Room Combined With Living Room. 8FT Ceiling On The Main Floor. Master Bedroom With 4PC Ensuite Bathroom And His/Hers Closets. Other 3 Bedrooms On 2nd Floor Have 4PC Bathroom And Separate Closet, All Bedrooms Are In Good Size. Finished Basement With Separate Entrance, 2 Bedrooms, 1 Kitchen, 4PC Bathroom, Laminate Floor Throughout. The Windows Of The House Shimmer With The Golden Light From Within, Offering Glimpses Of The Cozy Interior Where Laughter And Conversation May Be Heard Faintly. The Soft Glow Of Lamps Creates A Welcoming Ambiance, Inviting You To Step Inside And Experience The Comforts Of Home. 5 Mins Drive Walmart And Costco, 10 Mins Drive To Nofrills. Close To Banks, Groceries, Restaurants, Gym, Bakeries, Public Transport, Plazas And All Amenities. **EXTRAS** Garage Door (2022) Kitchen Upgraded (2021) Hardwood Floor (2021) AC (2017) Furnace (2017) (id:57557)
62 Colony Trail Boulevard
East Gwillimbury, Ontario
Welcome To This Luxurious Home With Stunning Modern Farmhouse Custom Renovations! * Located On Desirable Family Friendly Street With A South Facing Backyard For Tons Of Sunlight With 4 Car Driveway Parking, Exterior Pot Lights, Stone Landscaping With Beautiful Curb Appeal * Open Concept Floor Plan With Formal Dining, Family Room With Walkout To Sun Filled Backyard! * Beautiful Northern Plank 7" Hardwood And Pot Lights Throughout * High End Eat-In Chefs Kitchen With 36" Gas Range, Farmhouse Sink, Pot Filler, Undermount Cabinet Lighting, Soft Closing Cabinets, Massive Centre Island/Breakfast Bar, Quartz Countertops And Quartz Slab Custom Backsplash * 3 Spacious Bedrooms For The Growing Family * Primary Bedroom With Spa-Like 3pc Bath, His &Hers Closets With Built In Organizers * Finished Basement With A 4th Bedroom * Renovated Baths, Updated Windows, Custom Railing/Staircase, New Doors/Trim Throughout, Fully Rewired House, Electrical Rough-In For Heated Floors In Bathrooms, Garage Heater Roughed In For Garage, Electric Car Charger Prepped In Garage, Surround Sound Speakers - Kitchen, Primary Bedroom, Garage And Backyard * This Is The One You've Been Waiting For! A Must See! (id:57557)
316 Simonston Boulevard
Markham, Ontario
Discover 316 Simonston Blvd an impressive executive townhome situated in the desirable German Mills community. This home offers over 1,600 square feet of well-appointed living space, including three generously sized bedrooms and three bathrooms. Inside, you will find laminate and tiled flooring, a spacious eat-in kitchen, and a seamless open-concept layout that connects the living and dining areas. A sunlit walk-out basement leads to a private, fenced backyard ideal for quiet relaxation or entertaining. Maintenance is effortless thanks to a diligent Condo Corporation that takes care of exterior upkeep, including window replacement, roof maintenance, landscaping, gardening, garage door replacements, and snow removal for the driveway and front steps. Residents also enjoy access to a shared outdoor pool and several parks scattered throughout this family-friendly neighborhood. The location is unmatched, offering quick connections to Hwy 404, TTC transit, highly rated schools, Seneca College, Fairview Mall, the GO Station, a community center, and a public library blending lifestyle, accessibility, and modern living all in one address. (id:57557)
2 Norwich Drive
Markham, Ontario
A truly rare, custom-built bungalow featuring over 5,000 sq. ft. of total living space approximately 2,500 sq. ft. on the main level, plus an additional 2,500 sq. ft. in the fullyfinished basement. This home offers 7 bedrooms and 4.5 bathrooms, making it perfect formulti-generational living or large families ~ Set on a sprawling corner lot with a private,expansive backyard that backs onto trees and a serene ravine all nestled in one of Markhamsmost sought-after neighbourhoods ~ Whether youre a family looking for a spacious,move-in-ready home to live and grow in or a developer eyeing long-term potential, this propertyoffers endless possibilities ~ Home is situated in top-ranked Franklin Street Public School andMarkham District High School ZoneKey Features: ~ Spacious open-concept layout ~ Grand foyer with custom detailing ~ Open-conceptkitchen perfect for entertaining ~ Elegant living & dining rooms ~ Dedicated home office +flexible-use rooms ~ Professionally finished basement with ample space ~ Beautifully landscapedyard with oversized private backyard ~ Ample driveway parking for multiple vehicles~ Zoned R3 (RES-LR3) Situated on a lot with R3 zoning under Markhams new 2024-19 by-law,this property offers a range of low-rise residential redevelopment possibilities. Buyers areencouraged to conduct their own due diligence with the City of Markham regarding specific uses,potential severance, or development permissions. Inspection welcome, but for buyer information only. No repairs will be made (id:57557)
26 Baycroft Boulevard
Essa, Ontario
Priced to Sell. Best Value on the Angus Market. Apx 3100sqft (not including Walk-Out Basement) Brand New Home Backing onto Environmentally Protected Greenspace & Creek - No Neighbours Behind! Deep 140' Pool-Size Backyard. All Modern Stainless Steel Appliances - Fridge, Wine Fridge, Stove, Dishwasher, Washer & Dryer. Full & Functional Main Floor Plan includes a Home Office with Glass Door Entrance, Open Living Room & L-Shaped Dining Room leading to a lovely Servery, Kitchen & Breakfast Area w/ Walk-Out to Deck. Family Room includes Natural Finish Hardwood Floors, Natural Gas Fireplace & Huge Windows Providing a Beautiful View of the Lush Protected Greenspace behind. 4 Beds, 4 Baths (incl. 2 ensuite & 1 semi-ensuite). Large Primary Bedroom Features a Double-Door Entrance, His & Her's Walk-In Closets, Huge 5-pc Ensuite w/ a beautiful Tempered Glass Shower, Free Standing Tub, His & Her's Vanities overlooking the beautiful view ; plus a Separate Toilet Room w/ it's own fan for added privacy & convenience! Wall USB Charging Plugs in Master Bedroom & Kitchen. ***Brand New Luxury White Zebra Blinds Installed T/O (White Blackout in All Bedrooms)*** Upgraded Designer Architectural Shingles. Premium Roll Up 8' Garage Doors w/ Plexiglass Inserts. Unspoiled Walk-Out Basement w/ Huge Cold Room, Large Windows O/L Yard & 2-Panel Glass Sliding Door W/O to Deep Pool-Size Backyard. Brand New Freshly Paved Driveway. Builder will Sod Brand New Grass at no added cost to the Purchaser & will install a Brand New Deck to Walk-Out from Main Floor Breakfast Area to the Brand New Wood Deck O/L Backyard and EP Land. Complete Privacy & Peace w/ no neighbours behind, backing South-West directly onto Creek w/ ample sunlight all day long! Truly the Best Value for the Price. See next door neighbour sale price at 22 Baycroft Blvd w/ no appliances nor blinds for reference of recents. Survey, Floor Plans & Site Map attached. Tarion New Home Warranty. Showings Welcome Anytime. All Offers Welcome Anytime (id:57557)

