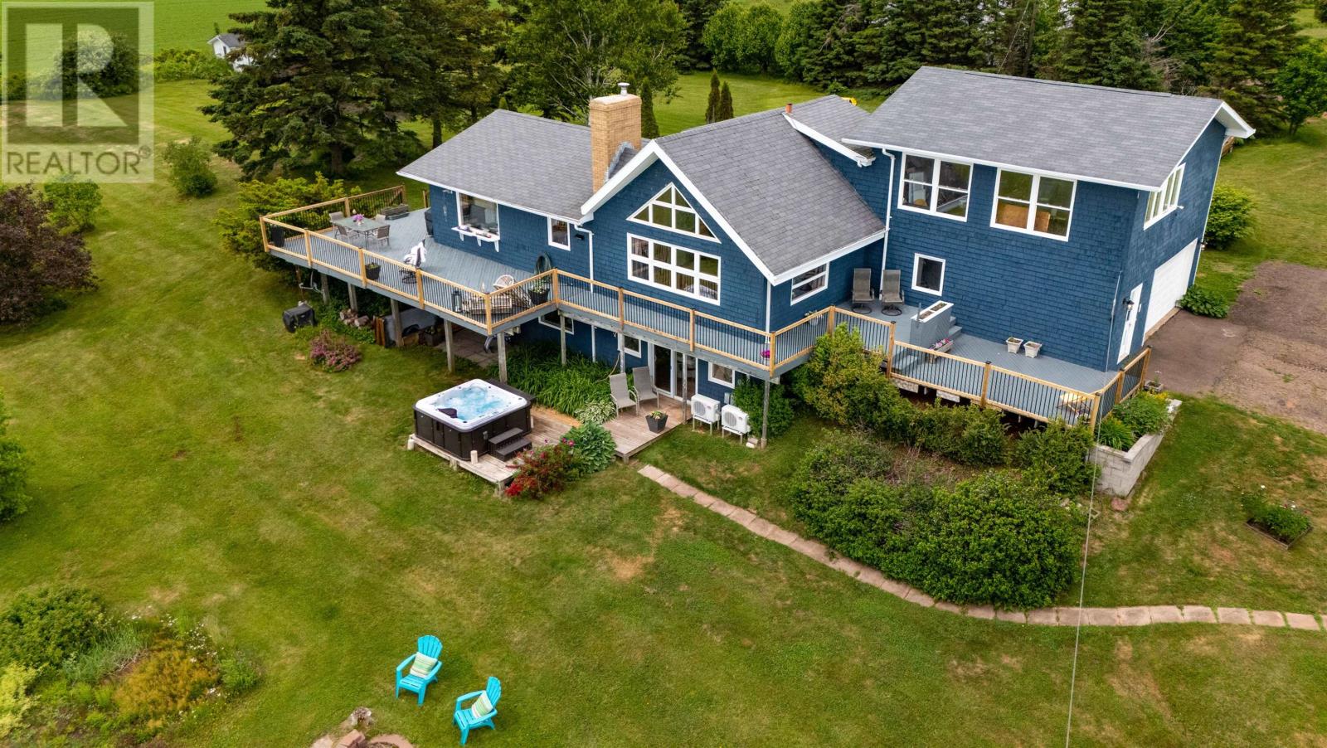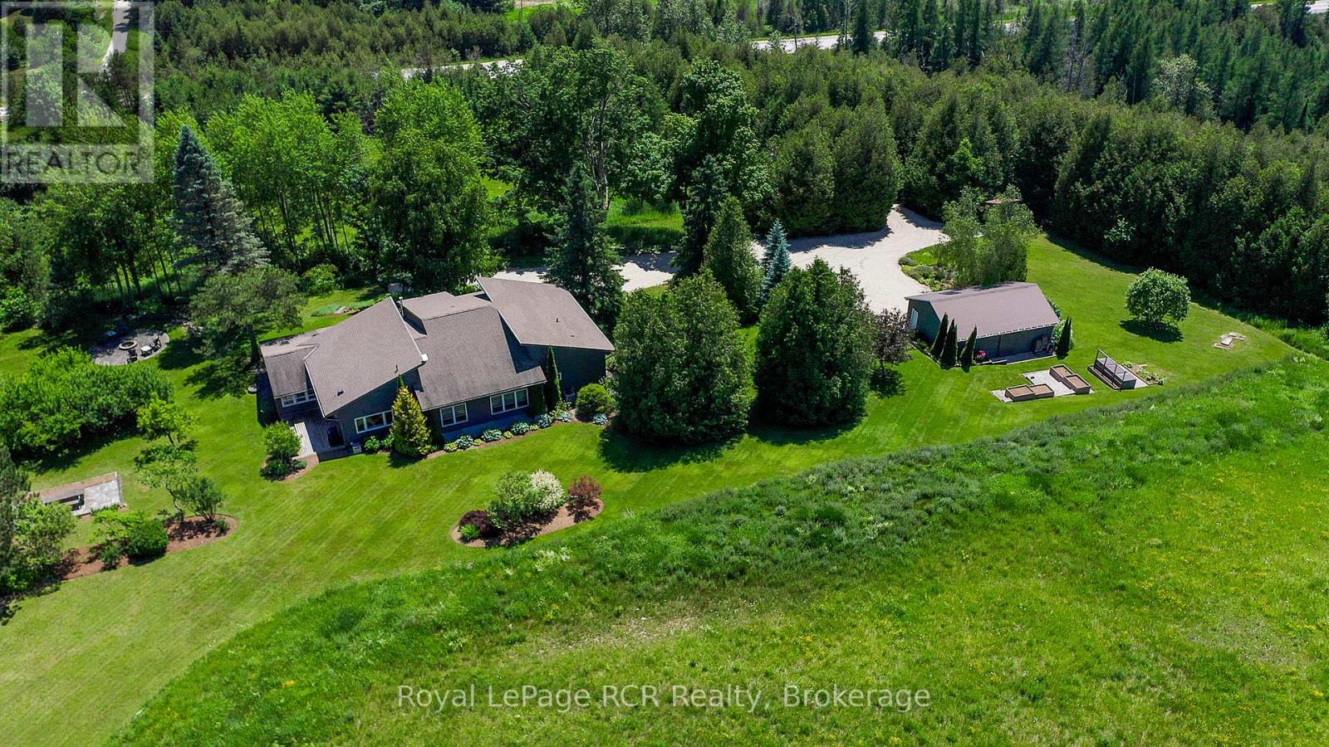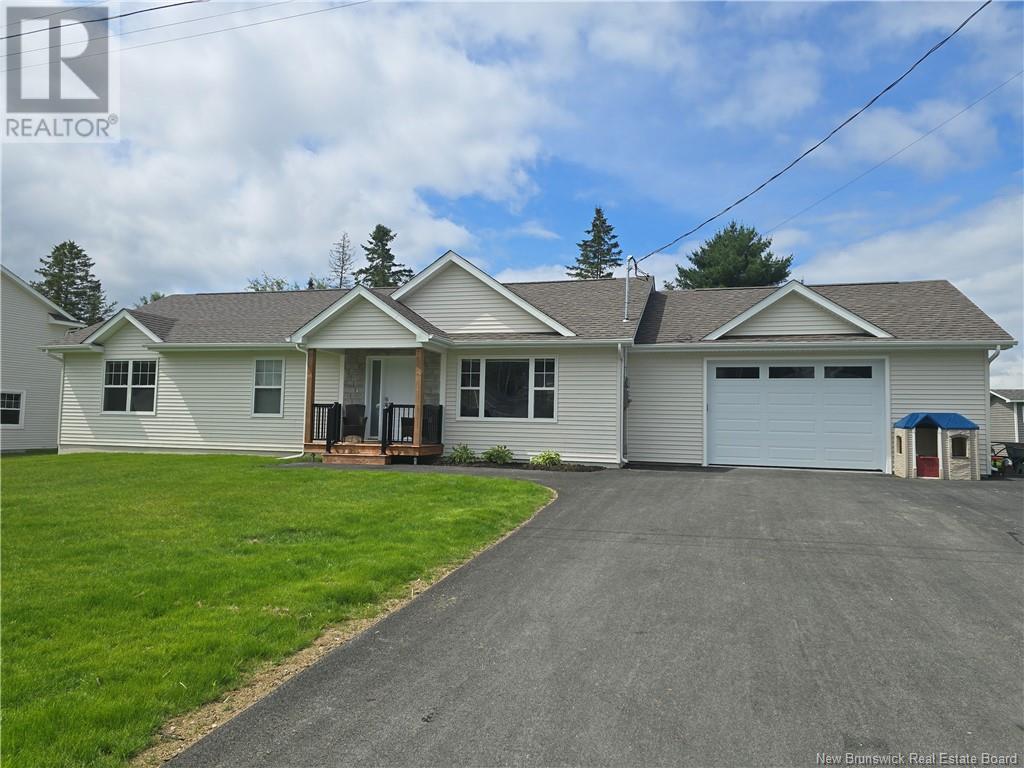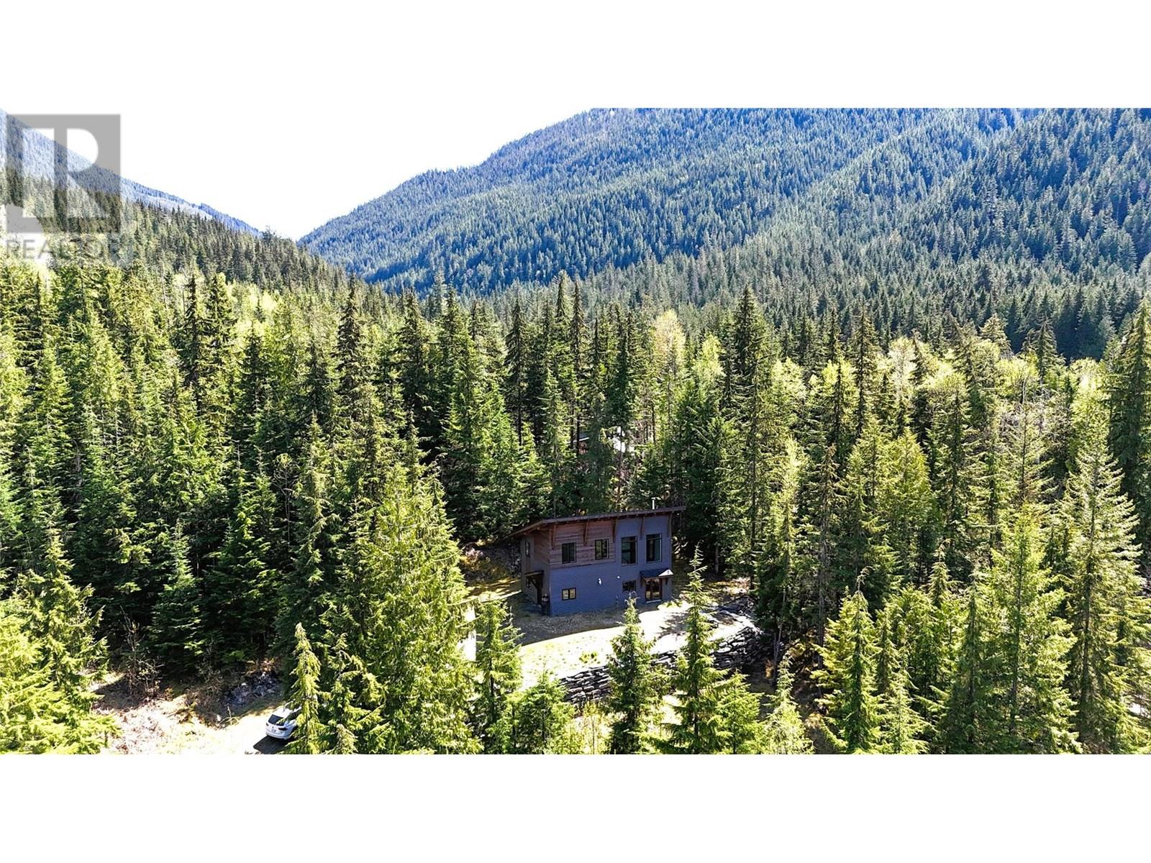4715 Rte 19
Nine Mile Creek, Prince Edward Island
Welcome to a truly rare and private waterfront opportunity at 4715 Route 19 in scenic Nine Mile Creek. This beautifully designed 3-bedroom, 2-bath seaside home sits on 20 acres of land, boasting approximately 1,500 feet of private walk out shoreline with breathtaking panoramic views stretching from Nine Mile Creek to Point Prim, overlooking Rice Point Wharf and St. Peter's Island. Designed to take full advantage of its coastal surroundings, the home features stunning views from every window, an Island stone fireplace, garden doors off the bedrooms, and a hot tub- perfect for relaxing under the stars. Step outside to enjoy over 900 sq ft of deck space, ideal for entertaining or simply soaking in the oceanfront serenity. In addition to the main home, the property includes a 59' x 24' boat/recreational building with a steel dome roof and a 24' x 32' storage building, providing ample space for your vehicles, watercraft, recreational toys, or even a workshop to run your business. With plenty of room to expand, this property also offers the unique opportunity to build your dream home while keeping the existing house as a separate guest retreat or income property. Whether you're looking for a peaceful year-round residence, a seasonal getaway, or an investment in PEI's coveted waterfront, this one-of-a-kind property delivers space, privacy, and endless potential. Don't miss your chance to own a piece of Prince Edward Island's most spectacular coastline views. HST is applicable on a portion of the land only. House and approx. 2 acres are HST Exempt. All measurements are approximate and should be verified if deemed necessary. (id:57557)
80 2135 Amelia Ave
Sidney, British Columbia
OPEN HOUSE SAT & SUN 2-4PM - Absolutely gorgeous renovated duplex style rancher! Welcome to Twin Oaks Village, a vibrant 55+ community in the seaside town of Sidney. Located on the small South side of the complex away from traffic noise - Enjoy a resort-style lifestyle with access to a private clubhouse offering a fitness center, pool, sauna, lounge areas, and an event room with kitchen, bar, pool table, dart boards, and a gardening Area! This pet-friendly complex also features RV storage and a guest suite. The spacious 2-bed, 2-bath townhome offers nearly 1,200 sq/ft of well-designed living space. The open-concept one level flows to a large sunny patio—ideal for gardening or entertaining. Large primary suite includes a 4-piece ensuite and walk-in closet. An oversized single garage and second parking stall add extra convenience. With a proactive strata, quiet surroundings, and low-maintenance living, this is coastal charm at its best in Sidney-by-the-Sea—perfect for those seeking comfort, community, and carefree living just minutes from beaches, shops, and all local amenities. (id:57557)
102 11667 Haney Bypass
Maple Ridge, British Columbia
Welcome to your tranquil retreat in Haney's Landing! This beautiful & serene corner unit offers perfect blend of comfort & convenience, creating true oasis for its lucky new owners. Primary bedroom features 2 closets & ensuite with a deep, inviting tub + standalone shower. Enjoy your large, L-shaped fully-fenced yard with covered patio, ideal for outdoor relaxation & entertaining. Ample in-unit storage. Easy, close access to unit from front entrance, + just steps away from elevator-significant advantage when carrying in groceries. 2 parking spaces assigned to unit, along with double-wide locker for your storage needs. Amenities room for your gatherings, fully-equipped gym, & guest suite. Don't miss the opportunity to make this exceptional condo your home! Open houses Sat./Sun. 1-3pm! (id:57557)
159 Windford Street Sw
Airdrie, Alberta
Step into comfort and space at 159 Windford Street SW — a meticulously maintained 1,988.6 sq. ft. detached 2-storey home located in the desirable community of South Windsong! This non-smoking, pet-free home offers an ideal floor plan for modern living, featuring a bright open-concept main level with elegant hardwood floors, a spacious great room with gas fireplace, and a stylish kitchen complete with stainless steel appliances, walk-through pantry, and ample counter space.Upstairs, you’ll find a generous primary retreat with a large walk-in closet and a private 5-piece ensuite, along with two additional well-sized bedrooms, a full bathroom, and a convenient upper-floor laundry room. The full unfinished basement with rough-in plumbing provides endless potential for future development.Enjoy summer evenings in the fully fenced and landscaped backyard, or host BBQs on the rear deck. Additional features include knockdown ceilings, a single attached garage, and close proximity to schools, parks, playgrounds, shopping, and transit.Perfectly located in a growing, family-friendly neighbourhood — this is the turn-key home you’ve been waiting for! (id:57557)
6633 Montgomery Street
Vancouver, British Columbia
Nestled in a peaceful and well-established neighborhood, this elegant three-level residence offers generous space featuring 5 bedrooms and 5 bathrooms. The main level welcomes you with a spacious formal living area, a separate dining room perfect for entertaining, a bright eating nook off the kitchen, a large family room and a powder room. Upstairs, you´ll find 4 well-appointed bedrooms with 3 bathrooms, including a primary suite with a walk-in closet for added comfort and convenience. The lower level boasts a versatile recreation room, an additional bedroom, full bath, a full laundry room and direct access to the attached double garage. Step outside to a fully fenced, west-facing backyard, ideal for relaxing or entertaining guests. This is the perfect home for a large or growing family! (id:57557)
7101 Noveta Road
Bridge Lake, British Columbia
Looking for a waterfront cottage in the popular Interlakes Area of the South Cariboo at a price that won't break the bank, well here it is! This Panabode cottage is ready for new owners. Features an open floor plan, 3 piece bathroom and primary bedroom on the main with an loft open to below for extra sleeping accommodations. Step out onto the large sundeck overlooking your 1.24 acres and pristine Lesser Fish Lake. This cottage is in the Wells Grey Estates with 1/25 ownership in Lots 26 and 27. Accessed off of paved North Bridge Lake Rd., and only 10 minutes from the Interlakes Service Centre which provides all amenities. Telus Hi-Speed internet available via Pure Fibre and Fibre Optics for TV. Just fill the fridge and you are all set to start making memories at your cottage on the lake. (id:57557)
47228 Range Road 200
Rural Camrose County, Alberta
Stunning custom built acreage 3 miles north of Camrose. This impeccable home situated on over 12 acres is sure to impress. Boasting a bright and open floor plan that features expansive views of the property from every window. The main floor has an excellent kitchen with upgraded kitchen craft cabinetry, large island, dining area, wonderful family room and a formal dining area that could easily make a superb office. Off the kitchen is the fictional laundry area and mud room that features in floor heat, an additional fridge/freezer combo, sink and full bathroom. Upstairs there are three bedrooms one of which is the primary bedroom with walk in closet, ensuite and upper deck that has sweeping views of the property. The basement is well laid out and only needs a few minor touches to be complete. Heated floors, wonderful family room, large bedroom and a full bathroom complete this space. Outside you'll notice the mature yard site, garden areas, wrap around deck and more. The secondary garage where the 3500 gallon water tanks are the perfect space for additional items. A recent addition to the property is the excellent heated wood shop with loft that could easily be redesigned for whatever you desire. R50 insulation, triple pane windows, brand new Navien on demand system, heated garage, heated shop, heated wood shop all on just over 12 acres within 5 minutes to Carmrose. Simply perfect! (id:57557)
503801 Grey Rd 12
West Grey, Ontario
Luxurious country living in contemporary home on 50 stunning acres of nature. From the spacious foyer, a few steps lead up to the sunken living room with gas fireplace and a spectacular open dining area and kitchen with granite countertops, large island, abundant storage, and walk-out to deck with natural gas BBQ. Adjacent is a light-filled dinette and screened-in porch furnished for three-season outdoor dining and entertaining. Primary suite features two walk-through closets with built-in cabinetry, and ensuite bath with soaker tub, glass shower, and in-floor heat. Three additional bedrooms, including one with attached sitting room and balcony, provide ample accommodations for family and guests. On the lower level you'll find a large family room, three-piece bath, laundry, storage rooms, attached garage with EV charger, and garden entrance leading out to the 2-bay drive shed. Modern home features include ICF construction, air exchanger, UV water treatment, whole home surge protection, motorized window shades, Starlink high speed internet, and the latest in smart connected devices for comfort, convenience, and peace of mind. Sleek lines and distinctive architectural features create both open entertaining areas and quiet retreats suited to a variety of lifestyles. Commanding views of the surrounding countryside invite you to walk, ski, and snowshoe on your very own 4+ km of scenic trails meandering through a diverse landscape of mixed hardwoods, wildflower and regenerating meadows, cedar and pine stands, apple and pear trees, and well-manicured outdoor living spaces. Located on a paved road with natural gas, just minutes to Markdale for shopping, dining, and hospital access. Nearby organic farms, Bruce Trail, cycling, skiing, golfing, conservation lands, lakes, and all the recreational activities and events the region has to offer make this a four-season playground right at your doorstep. (id:57557)
853 Hinton
Dunlop, New Brunswick
Are you looking for a home with complete privacy? This rare find is sitting on 4.6 acres of land and goes all the way back to the river!! How about a nice garage? You're in luck with a completely finished 30ft X 40 ft detached garage!! It also offers a 1 bedroom on the main floor and 3 bedrooms on the 2nd floor, 2 full bathrooms and so much more, Stay tuned for more info! (id:57557)
207 Carroll Street
Miramichi, New Brunswick
Brand New 3-Bedroom Home in Family-Friendly Douglastown! Welcome to your dream home! This beautifully crafted 2024 new build by Pro-Built Homes offers 1,456 sq. ft. of stylish, modern living space in one of Douglastowns most sought-after family neighborhoods. Step inside to a bright main floor featuring durable vinyl plank flooring throughout and an open-concept layout where the kitchen, dining, and living areas seamlessly flow togetherperfect for both entertaining and everyday life. The heart of the home features a spacious kitchen, a large island, ideal for family gatherings or casual meals. From the dining room, patio doors lead to a back deck (12ft X 16 ft), perfect for summer BBQs or relaxing evenings. The cozy living room boasts a custom focal wall with built-in shelving and an electric fireplaceboth stylish and functional. The primary bedroom is a true retreat, complete with a double closet and a private ensuite bath. Two additional bedrooms, a full bath, and main floor laundry add to the convenience and comfort of this home. Youll also enjoy a double attached garage, paved driveway, and a full unfinished basement offering endless potential for future development. Located just steps from a neighborhood playground, this home is ideal for families. Douglastown offers a welcoming community vibe with easy access to schools, shopping, and amenities. (id:57557)
Lot 6 Salmon Creek Road Lot# 6
Beaton, British Columbia
A beautiful and modern timber frame cabin set on 2 forested acres in the lakeside community of Beaton. Beaton is located at the end of Beaton Arm on Upper Arrow Lake, immersed in the Selkirk Mountains. The cabin has approx. 1,200 sq,ft with 2 bedrooms upstairs plus a den / office / potential 3rd bedroom down. The main floor has polished and heated floors throughout, here you will find an open kitchen / dining & living area with wood stove, a utility room, full bathroom with soaker tub and plumbed and ready for a standing shower to be put in and the aforementioned den. Access to the home is ground level with a formal entrance into a good sized foyer / mudroom or directly into the living area. The off grid set up includes solar power (4 12v batteries powered by 4 panels with auxiliary generator connection for winter), in slab radiant heat supplied by a Navien on demand gas boiler, wood stove and a full septic and drilled well. This amazing and complete off grid set up has lake access nearby, truly stunning geography, endless backcountry to explore, and complete solitude. (id:57557)
206 - 76 Base Line Road W
London South, Ontario
Newly renovated condo on 2nd floor facing east and north with ensuite Laundry Located on Baseline Road West near the intersection of Baseline and Wharncliffe. Great location: 10 min from downtown and walking distance to shops. Easy transit access. Covered Parking. Secured entrance. Onsite Superintendent. Gym/Sauna on main floor. Quiet building is well maintained and very clean. Condo is middle unit, 1 bedroom and 1 bathroom. Renovated kitchen with dark espresso coloured cabinets and stainless steel appliances. Updated flooring with dark plank vinyl floor and glossy ceramic in kitchen/baths. Balcony fits 4 chairs and overlooks a green space. (id:57557)














