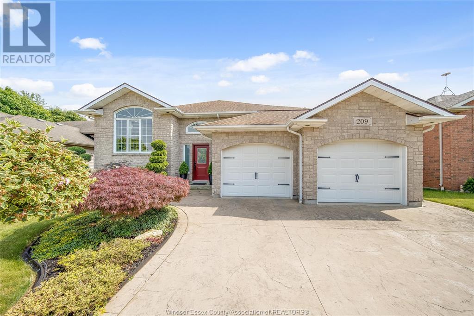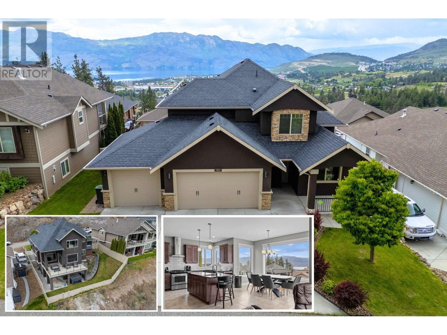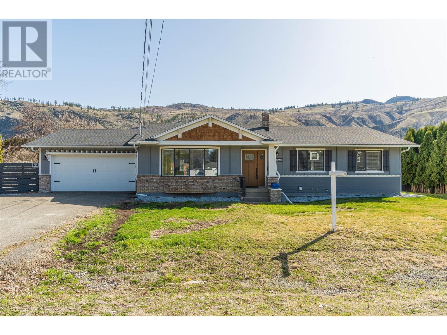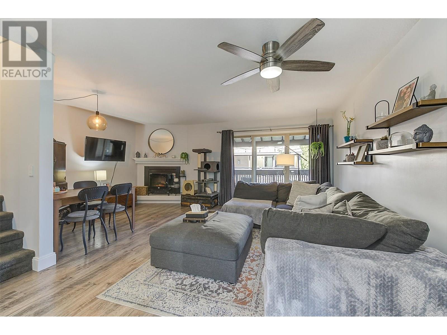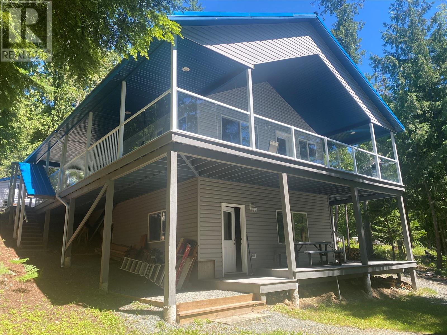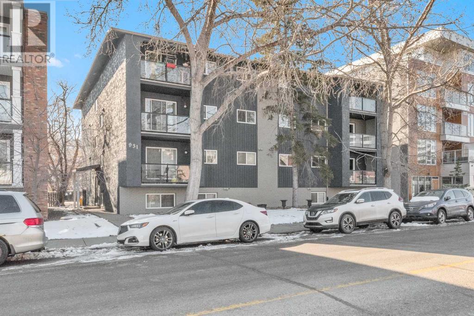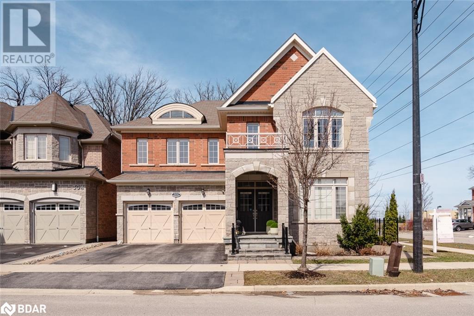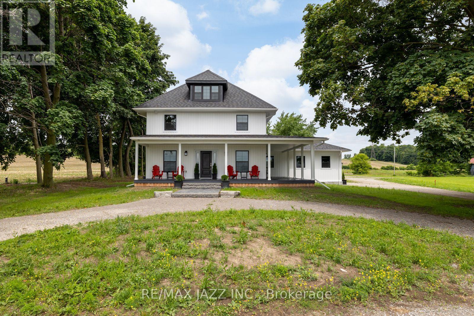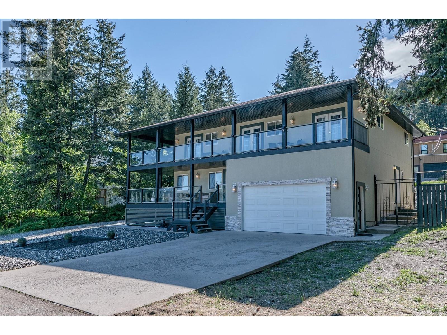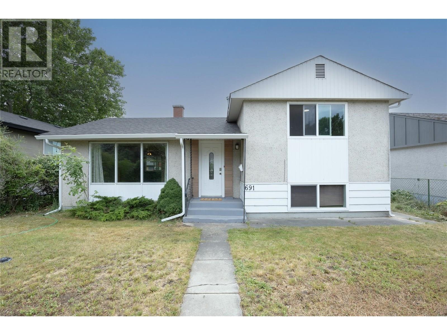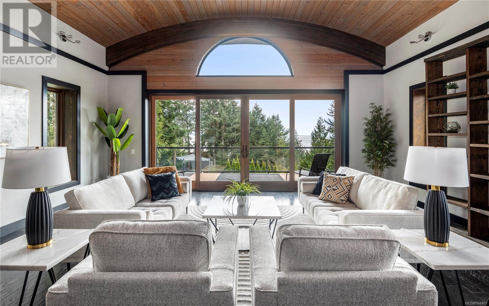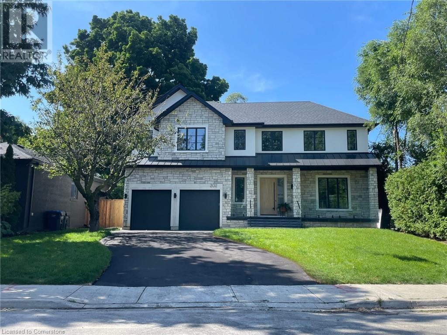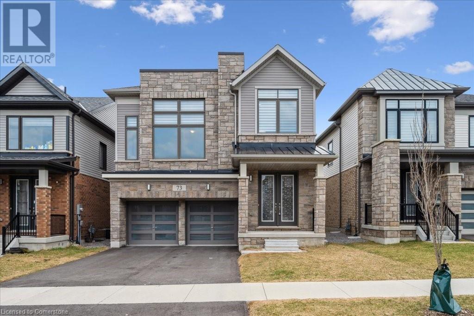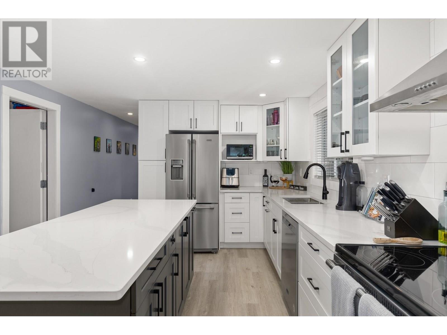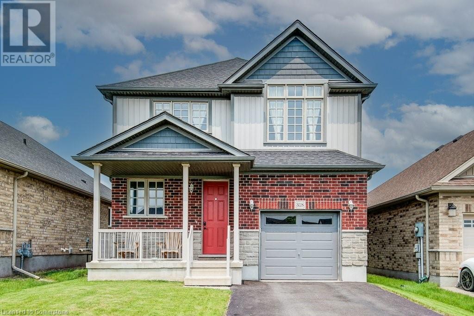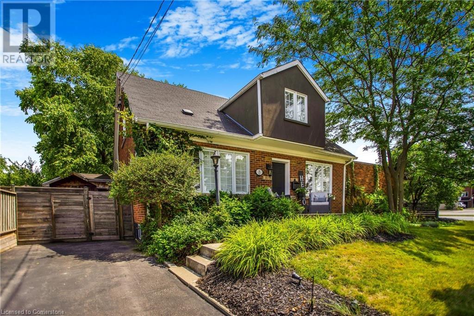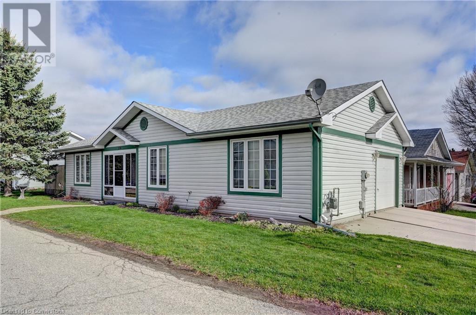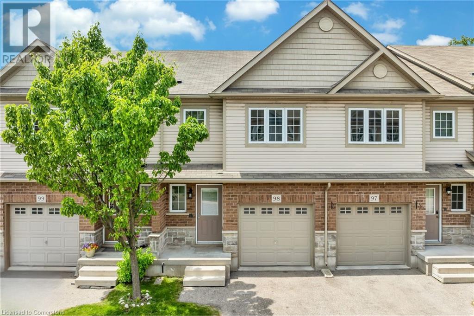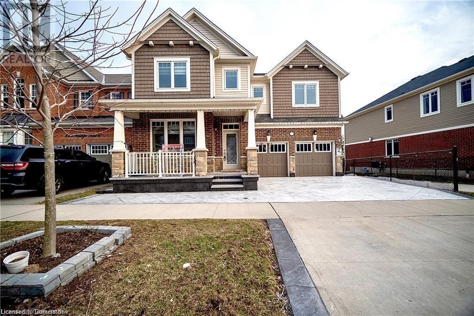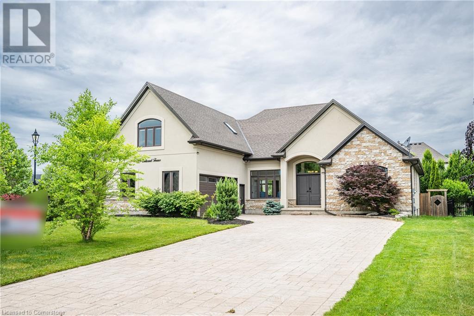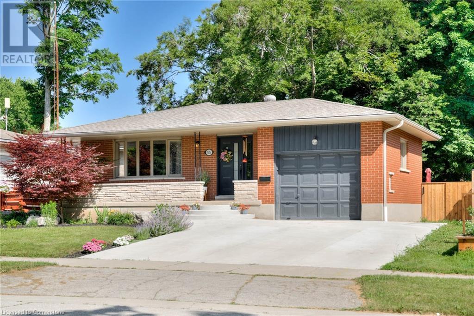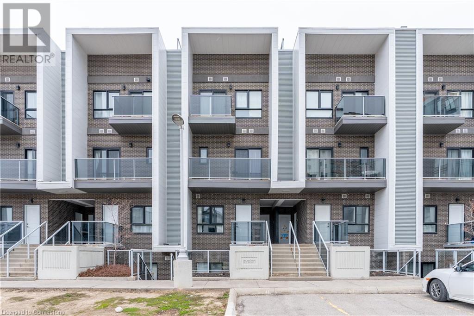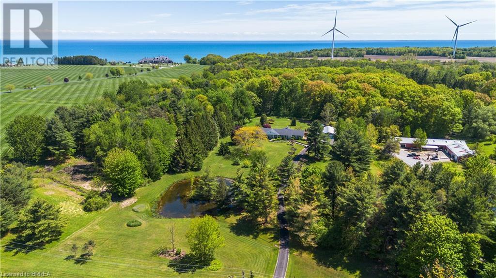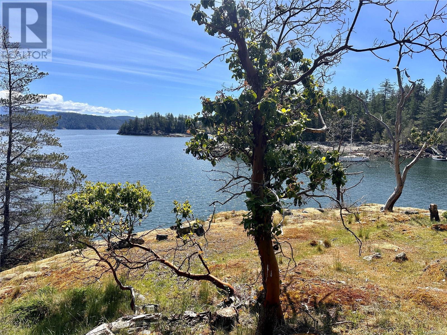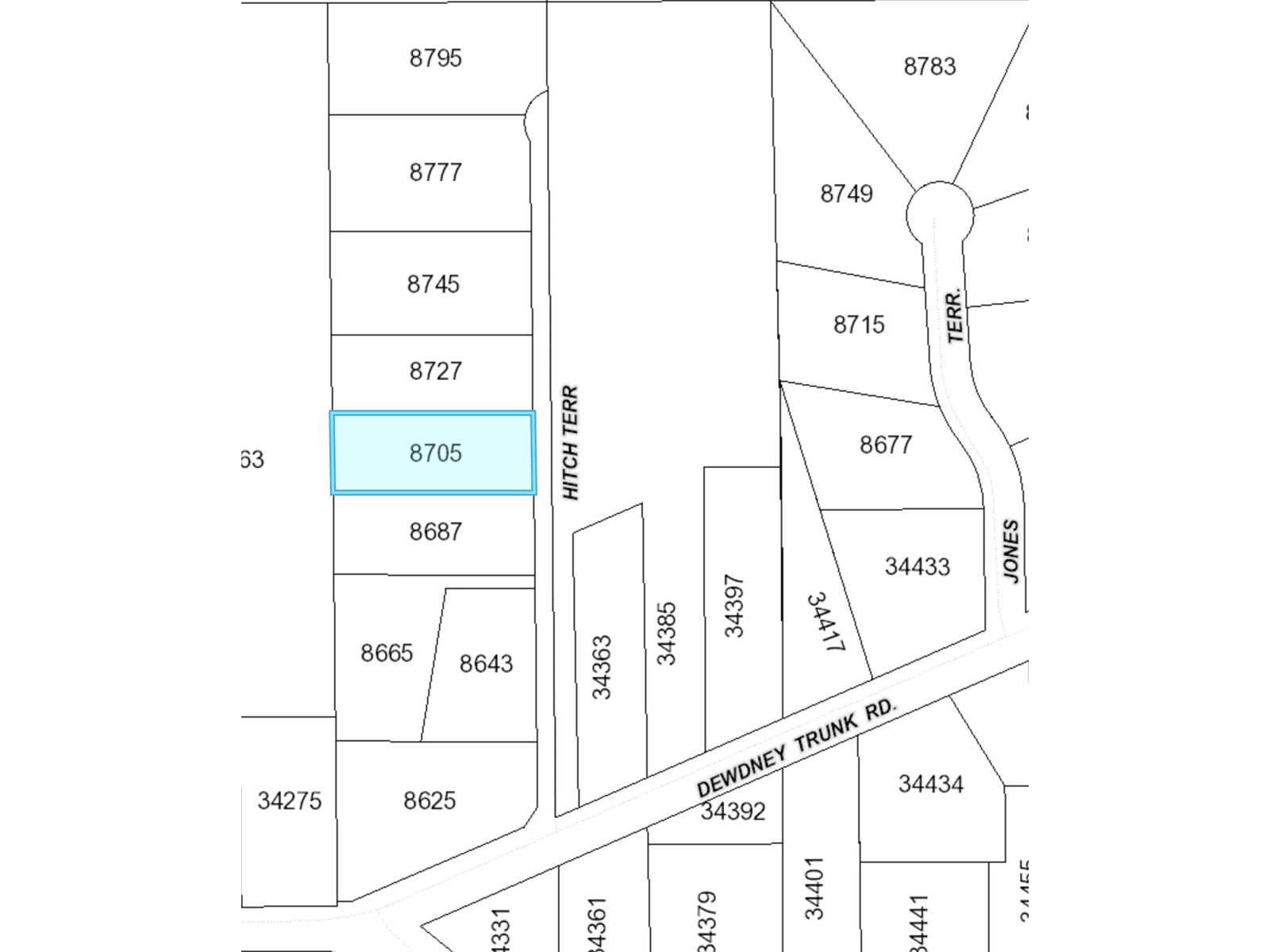2009-2011 Richter Street
Kelowna, British Columbia
INVESTOR ALERT - HUGE CASHFLOW potential with this bright, clean side-by-side duplex in Kelowna South, which has been beautifully finished throughout. Recent updates including new flooring, kitchens featuring stainless steel appliances + butcher block countertops, bathrooms and separate laundry spaces. With over 3,500 sqft, 10 Bedrooms and 4 full bathrooms, this property is perfect to live in with a huge mortgage helper on the other side, as an investment property or even for a use as a multi generational household! One side features 5 bedrooms and 2 Full Bathrooms while the other offers 5 Bedrooms + Den and 2 Full Bathrooms. Plenty of beautiful outdoor space with backing Mill Creek makes for a private oasis to enjoy your Okanagan summers without the crowds. The location is highly sought after close to beaches, parks, the hospital, Pandosy shopping and Restaurants, and just a short walk to downtown. Property was previously rented for $11,000 per month, this property makes money!! (id:57557)
209 James Avenue
Kingsville, Ontario
Welcome to 209 James Ave, a beautifully maintained raised ranch located in the heart of Kingsville! This 3 bedroom, 2 bathroom home is perfect for families or those looking for peaceful living with a touch of luxury. Built in 2004, it offers a spacious layout with modern touches and thoughtful features throughout. Enjoy summer days in the stunning above-ground pool, keep things tidy with the built-in central vacuum, and maintain your curb appeal year-round with the underground sprinkler system. The attached 2-car garage provides ample storage and convenience. Located close to parks, schools, shopping, and all that Kingsville has to offer, this home is move-in ready and waiting for you. Don’t miss the chance to make this your forever home. (id:57557)
3095 Sageview Road
West Kelowna, British Columbia
Nestled on a quiet no-through street in sought-after Smith Creek, this beautifully maintained 2-storey home, offers breathtaking views of Okanagan Lake and the Valley. Situated on a 0.20-acre freehold lot, with 4-bedrooms (3 up), 2.5-bathroom it features a bright finished walkout basement and oversized heated triple car garage. The main level living room has soaring lofted ceilings, cozy gas fireplace, hardwood floors, and spacious kitchen with second prep sink in the island, granite counters, plus walk-through pantry to your garage and laundry. Step outside to a partially covered back patio, perfect for relaxing or entertaining with panoramic views. Upstairs, are 2 smaller bedrooms, plus the main primary suite with 5-piece ensuite, heated floors, soaker tub, separate shower, and tranquil lake views to start or end your day! Downstairs is great for entertaining with family room, 3-piece bathroom, smaller 4th bedroom or workshop, plus space for storage, or gym. The walkout basement opens to the fenced yard with garden shed and covered lower patio. Located just minutes from schools, parks, and Downtown West Kelowna, this property offers the perfect combination of comfort, functionality, all surrounded by a quiet neighborhood and stunning scenery. Views are WAY BETTER IN PERSON than in the photos! Click on VIRTUAL TOUR link for all photos, 3D tour and video walkthrough. (id:57557)
70 Dover Mews Se
Calgary, Alberta
Welcome to this charming 3 bdrms, 2.5 bath, ORIGINAL OWNERS, CORNER END UNIT WITH GORGEOUS GREEN OUTLOOK AND SOARING 16 FT CEILINGS. THIS IS A GEM. You will not be disappointed when you drive up to this townhouse. There's great curb appeal, and visitor parking right next door, plus an extra 3 spaces just a couple of steps away. There's a spacious entrance with a coat closet and a single attached garage. Downstairs is the basement, which features a family room, storage area, and furnace room. Upstairs, you are greeted to a beautiful living room with 16-foot ceilings, an electric fireplace with heat and fan for those cool evenings and windows across the back wall. The outlook is solid green with a lawn and fence. Walk out to your private deck with a gas outlet. Listen to the birds, hear the wind in the trees, and relax. It's beautifully quiet here. The kitchen and dining area face south with the sun beaming into the window. This L-shaped kitchen features solid maple cabinetry, granite countertops, NEW STAINLESS STEEL APPLIANCES and ample cabinet and counter space. The dining room is large enough for a table that seats at least 6. There's a two-piece bathroom and laundry room on this floor as well. Upstairs are 3 bedrooms, with the primary bedroom fitting all your king-size furniture, a walk-in closet, and a four-piece en-suite. The other 2 bedrooms are a good size, and there's also another four-piece bathroom. Updated up and down blinds, NEW FURNACE, AC AND HUMIDIFIER, HOT WATER TANK,, ceiling fans, freshly painted, ATTIC UPGRADES AND EX INSULATION TO R50, vacuflow with attachments, smart thermostat and 3 new toilets. The garage is just over 19 feet long, insulated, drywalled, and painted—perfect for a small truck. Pets are allowed with board approval. This home is part of a bare land condo, meaning less maintenance for you! This is a very well-run complex. The strata has undertaken repairs on the irrigation system, parking pad resurfacing, gutters, and more. Just 10 minutes to downtown Calgary, with easy access to Deerfoot Trail, 17th Ave, Memorial Drive & only 14 minutes to the airport, 18 minutes to the International Airport. The nearest bus stop (no 155) is just outside the complex, and the nearest Franklin LRT station is a 6-minute drive away. Dover is a lively community with lots of amenities—beach volleyball courts, one of Calgary’s best outdoor splash water park, playgrounds, picnic areas, off-leash dog parks, sports fields, an outdoor rink, schools, nearby walking/biking trails, the ridge w/ downtown, mountain & golf course views, outdoor rinks, sports fields & schools. Franklin Train Station is 8 mins away & bus stops are right outside. West Dover Elementary School (I min drive), Ian Bazalgette Junior High (2 min drive) and Forest Lawn High School (6 min drive) away. This is a very affordable, low-maintenance home that will allow you a piece of luxury as your first home. Don't miss it, these don't last long. (id:57557)
541 Winston Road Unit# 8
Grimsby, Ontario
Live at 'Grimsby on the Lake'. Beautiful 2 storey townhouse, near the lake & minutes from QEW highway access. 3 spacious bedrooms 2.5 bathrooms and open concept main living area with 9’ ceiling. Enjoy your summers & lake views on the fully decked backyard, zero maintenance. Immaculate kitchen with quartz countertop, backsplash, under mount lighting & stainless steel appliances. Master includes walk-in closet with built-in organizer, ensuite with stall shower & soaker tub. Upper level has loft area for office space. Second level laundry. Comes with automatic garage door opener and all window coverings. Close by Costco and shopping. Landlord prefers no pets / smoking. (id:57557)
103 3063 Immel Street
Abbotsford, British Columbia
CLAYBURN RIDGE. East Abbotsford condo. Located close to shopping and schools. 2 bedrooms and 2 full bathrooms. In very good condition. Perfect for 1st time buyers, downsizers or investors. Unit has has been staged for pictures and is vacant. Quick possession possible. Open the Virtual tour link on the MLS listing for the floor plan and videos. (id:57557)
7970 Burdock Street
Mission, British Columbia
Check this out!! Just finished a full renovated on this home. So much to offer here with open concept living and kitchen area that leads out to the large covered deck with south facing flat backyard for the kids to play. The basement features a large rec-room with a cozy fireplace, wet bar, laundry, bedroom, bathroom and a area for storage, gym etc.. This home includes a newer torch-on roof, furnace and hot water tank. 4 bedrooms with option for 5th bed downstairs. Extra deep driveway, RV parking and easy access to backyard. Situated on a quiet street. This home is in a very desirable area of Mission next to Centennial Park which has walking trails, tennis courts, roller hockey and an off leash dog park. (id:57557)
135 Dorset Road
Cambridge, Ontario
Impressive All-Brick Bungalow with In-Law Suite Potential in Prime Location Beautifully updated 1,300 sq ft all-brick bungalow offering bright, functional living space and exceptional versatility. The main floor features 3 spacious bedrooms, hardwood floors, pot lights, and an open-concept living/dining area, perfect for families or entertaining. The spacious kitchen boasts stainless steel appliances, gas stove, and ample cabinetry. The fully finished basement with separate entrance includes a second kitchen, 3-piece bath, large rec room, bonus room, and laundry, ideal for an in-law suite or income-generating rental. Notable Updates: Steel roof (2021), furnace (2018), windows (2018), stone exterior (2018), electrical panel (2019), A/C (2016). Situated on a generous lot with a detached garage (24.5’ x 14’), parking for five, 8x11 shed, and a 20x35 concrete pad—perfect for outdoor entertaining or extra storage. Fantastic location near all amenities, schools and shopping, . A true turn-key opportunity with flexible living options, live in, rent out, or both! (id:57557)
4270 Spurraway Road
Kamloops, British Columbia
Spacious updated Rayleigh home on a 0.46-acre lot. Large driveway continues into the back yard giving you loads of parking. Yard has detached oversized shed/workshop for your toys/tools. Inside has engineered hardwood floors & craftsmen style pillars that separate the entry and front living room. The front living room is open to the dining room & the kitchen making it open concept living. The kitchen provides a large island with range, loads of cabinetry & “save your back” counter heights. All appliances stay with the home including a secondary fridge for overflow groceries for the large family. Continuing with the main level, you’ll find three bedrooms & a bright 4-piece main bath. The second bedroom features a queen size murphy bed, while the large primary suite has its own 4-piece ensuite. Off the kitchen, a sunken family room provides a cozy retreat with a wood burning fireplace, perfect for movie nights or quiet evenings by the fire. The basement has just been finished with modern touches to the main staircase that invites you into a bright warm usable basement. The basement includes a new drywalled ceiling with new light fixtures, fresh paint on walls, ceilings, and floors. It includes a generous rec room with a separate staircase that leads into the two-car garage, giving it a second entrance. Also, a newly added 2-piece bathroom with plumbing for a future shower, plenty of storage in the laundry room/utility room, one bedroom/office and a handy den/work out room. (id:57557)
315 Primrose Road Unit# 205
Kelowna, British Columbia
PUBLIC OPEN HOUSE SAT JULY 05 from 11-1pm! This spacious and freshly painted 4 bedroom, 2 full bath townhome offers modern comfort and convenience in a family-friendly neighbourhood. Located in a peaceful cul-de-sac, this home is just steps from local schools, grocery stores, the YMCA, and a kids park- viewable from the covered porch! As you enter, you’re greeted by a bright, open floor plan, ideal for entertaining or cozy family nights. The kitchen has a new dishwasher, and an additional pantry in the hall for all your essentials. On this level is also a full bath. Step outside to the beautiful front patio, where you'll find plenty of room for pots to grow your veggies. Upstairs, the master bedroom is incredibly spacious, featuring park views from the window and ample closet space. An additional bedroom on the same floor is perfect for children or guests, and is complete with a full bathroom. The basement features two bedrooms with built-in storage, laundry, and a kitchenette area. This level is ideal for kids, students, or as a mortgage helper while still maintaining privacy, thanks to the master bedroom being on the top floor. Each unit comes with 1 covered parking spot + 1 uncovered stall, & a powered storage unit. Pets allowable, message for detail. This townhome truly has it all: space, comfort, and a fantastic location. Don’t miss out—schedule your showing today and make this beautiful home yours! (id:57557)
7316 Aspen Road
Anglemont, British Columbia
""Pride of Ownership""... the excellent craftmanship and thoughtful design radiates throughout this home! The main floor entry into the home is surrounded by a beautiful vinyl decking on both levels (super easy maintenance) - it also has a 5’x8’ storage room accessed from outside. From your first steps into the home it gives you that cabin feeling c/w with 4 bedrooms, 2 full bathrooms, full appliances, vaulted ceiling, a Vacuflo built-in vacuum plus ceramic & hardwood floors (All furniture is negotiable). The laundry is currently downstairs - there is also plumbing & wiring already done for stackable set on the main floor which is currently being used for a pantry. A solid metal roof & vinyl windows provide this home energy efficiency along with in-floor hot water heating system (propane), plus baseboard heating as well. The cost is approx. $200/mth to heat the whole home. There’s a separate 8’x8’ shed/workshop plus a separate 16x20 hobby room which could be turned into anything that you want! Bring your swim suit & sunglass and start enjoying your cabin/home today - it’s beautiful! (id:57557)
302, 931 2 Avenue Nw
Calgary, Alberta
A rare opportunity to own as first time homebuyer, downsizer, or investor in an exceptional and unbeatable location, a 2 bed/1 bath with 731sqft of developed space offered in the heart of Sunnyside! A large living space with fire-place and built-in shelving, leading to a large North facing balcony. Featuring a functional kitchen with Granite Counter–tops, stainless steel appliances, and an adjacent island-eat up breakfast bar. 2 spacious rooms and a full 4-piece bathroom completes this floor. This apartment provides in-suite laundry, a separate storage locker for securing any extra belongings or seasonal items, and a covered assigned parking stall - ensuring a convenient place to park your vehicle! Enjoy quick access by foot to Trendy Restaurants/Cafes, Groceries, and Downtown Calgary, Public transit, Famous Protected Parks, and the River pathways. More than just the property itself, this condo captures a lifestyle of Kensington culture and charm. ~~ Very pet friendly with board approval ~~ (id:57557)
300 Mcgibbon Drive
Milton, Ontario
Set on a quiet, tree-lined street and backing onto forest, 300 McGibbon Drive blends timeless design with modern versatility and multi-generational comfort.A classic layout begins with a private home office at the front of the house. From there, the formal dining room and adjoining living room create an ideal space for entertaining. The spacious family room features coffered ceilings, a gas fireplace, and large windows overlooking the serene backyard and forest.The white kitchen offers clean, timeless style with an adjoining servery, walk-in pantry, and direct ELEVATOR access. Bright and functional, its designed for everyday ease.Upstairs, all four bedrooms have direct access to a bathroom. The expansive primary suite includes two walk-in closets, a spacious ensuite with soaker tub and glass shower, and private elevator access. A junior primary at the front of the home features its own ensuite, while the remaining two bedrooms share a connected Jack-and-Jill bath.The finished basement offers a large rec room ideal for movie nights or a home gym as well as a fully legal, self-contained one-bedroom plus den apartment with its own laundry, kitchen, and walk-up yard access. Perfect for in-laws, adult children, or rental income.Outdoors, the low-maintenance yard is bordered by mature trees and thoughtfully landscaped for year-round ease.With an elevator connecting all levels, this home offers long-term comfort in one of Miltons most accessible neighbourhoods. (id:57557)
6601 Jamieson Road
Port Hope, Ontario
Discover country living at its finest with this breathtaking 150 acre farmhouse nestled on expansive grounds in a beautiful, tranquil community, boasting a seamless blend of rustic charm and modern interior comforts. Enjoy this beautifully designed open-concept layout where you will first set your eyes on the main floor office that is ideal for anyone working remotely or for the academic in your family. This followed by the rustic and charming dining room, stunning kitchen, and inviting living room are perfect for entertaining and family gatherings. The kitchen features a tremendously sized quartz countertop island, a 5-burner range, and elegant cabinetry with plenty of storage for the cook in the family. Convenience meets functionality with a main floor three-piece bathroom, laundry room, and a mudroom providing easy access and generous storage solutions. Upstairs, find four generously sized bedrooms accessed via two separate staircases, ensuring privacy and space for everyone. The primary bedroom features a walk-in closet and a distinguished ensuite bathroom, offering a luxurious retreat within the home. This exclusive home offers extravagant living areas and serene outdoor spaces. As you walk through the front doors of this lovely home, you are immediately taken with the stunning , free-flowing layout and the high-level craftsmanship evident in the stone, tile, and woodwork throughout. Truly a unique design waiting to be yours! Enjoy spending leisurely days on the spacious wrap-around composite deck, lounging in your Adirondack chairs while taking in the picturesque scenery of rolling hills. Enjoy nights around the firepit with family under the stars, roasting marshmallows and creating lasting memories. Absolutely magical! (id:57557)
10718 Pinecrest Road
Vernon, British Columbia
Have you been longing to live in the Okanagan and be close to Okanagan Lake? Westshore Estates is a family friendly little community that is located approximately 25 minutes from Vernon and 35 minutes from West Kelowna. This home is a rare find with 6 bedrooms and 4 baths open concept layout with the flexibility of 3 heating sources, loads of storage both inside and outside, details that any women would love. What is so special about this home? Well, it has a bright, large 2 bedroom suite with its own separate entrance, laundry facilities. firepit in the backyard and loads of storage. The main floor is open concept living with a pellet stove, French doors leading to a large deck, low maintenance backyard complete with firepit, water feature, bar area. Cozy up to the pellet fireplace on chilly winter days. The top floor is amazing.. ladies, get ready.. 4 bedrooms all on the same level making this an ideal family home. The main bath is a 4 piece bathroom with a jetted tub. A laundry room upstairs where the bedrooms are with a sink. No carrying laundry downstairs. The primary suite is stunning with his/hers walk in closets a 5 piece ensuite complete with soaker tub. Entrance to a large covered wrap around deck, making the evenings special, The Evely campground with a boat launch approximately 2 minutes away. Residents can also enjoy Killiney Beach, The Iconic Fintry Provincial Park. (id:57557)
39 Frith Road
Toronto, Ontario
CHERISHED FAMILY HOME WITH ROOM TO DREAM, DESIGN, & WRITE ITS NEXT CHAPTER! For the dreamers, the doers, and the design-obsessed, this is your moment to turn untapped potential into something unforgettable. Held by the same owners since day one, this once-a-show-home North York bungalow is bursting with space, light, and opportunity. With over 2,900 square feet of finished space and a layout that screams potential, this is your chance to design a home that finally reflects your vision. The eat-in kitchen exudes major vintage vibes with wood-toned cabinetry, tile flooring, a classic tile backsplash, ample counter space, and a large window overlooking the backyard. The combined living and dining area brings serious character with hardwood floors, crown moulding, elegant French doors, a large front window, and a walkout to an elevated concrete patio perfect for outdoor dining or lazy summer afternoons. Three spacious bedrooms, including a primary with a walk-in closet and private 4-piece ensuite with jacuzzi tub, while the remaining bedrooms are served by a main 4-piece bathroom. The finished walk-up basement adds a full second kitchen, a generously sized rec room with a wood stove and wet bar, a full bathroom, a laundry area with a sink, and a private entrance, offering a thoughtful layout that supports multi-generational living with ease. Step outside to a private, fenced backyard with a lush lawn, mature tree, garden shed, and all the space you need to unwind or dream big. Located in a well-established, family-friendly neighbourhood close to York University, Sheppard West Subway Station, community centres, parks, shopping, dining, entertainment, Humber River Hospital, Oakdale Golf and Country Club and major highways. This is your chance to turn a well-loved #HomeToStay into the Pinterest-worthy space where your next chapter begins! (id:57557)
531 3rd Avenue
Keremeos, British Columbia
Discover the charm of small-town living on a quarter acre in The Okanagan! This beautifully updated 4-bed, 3-bath home in the heart of Keremeos—just 30 minutes from Penticton. Framed by stunning mountain views, this home offers new flooring, modern lighting, and a fully enclosed 400 sqft patio - an inviting space that functions as a cozy extension of the home year-round. The property includes a single attached garage and a newly built workshop, ideal for hobbies, storage, or creative projects. Move-in ready with room to make it your own! Keremeos is rich in lifestyle amenities, from wineries and scenic hiking trails to river walks, local markets, and fresh farm stands. Float the Similkameen River, explore the wilderness of Cathedral Lakes, or simply enjoy the slower pace of a smaller community. Whether you’re seeking a peaceful retreat or an active lifestyle, this home offers the perfect blend of comfort and convenience. (id:57557)
691 Bay Avenue
Kelowna, British Columbia
A rare opportunity in a fantastic location—this 3-bedroom, 1.5-bath home is packed with potential and personality. Nestled on a private, fenced lot just steps to Knox Mountain Park, beaches, and the city's best trails, this is the perfect fit for first-time buyers or those looking for an investment with upside. Inside, you'll find a bright, functional layout with a full bathroom on the upper level and a convenient half bath down. The lower-level bedroom features its own private entrance—ideal for a roommate, student, or home office. The home offers great bones, thoughtful updates, and loads of charm throughout. The outdoor space is a standout feature at this price point—fully fenced and private with mountain views and room to garden, play, or relax. A separate garage/workshop with power adds major value: perfect for bikes, tools, hobbies, or storing your weekend gear. Bonus features include a spacious driveway with room for 5 vehicles, newer electric hot water tank (2020), commercial-grade 3-ton AC unit, and a well-maintained furnace. There's even room for a future carriage house, making this an exciting opportunity in a walkable, bike-friendly neighbourhood that continues to grow in popularity. (id:57557)
7405 Thornton Hts
Sooke, British Columbia
This designer CONCRETE home makes an undeniable statement, but there’s much more than meets the eye. Its builder deployed INSULATED CONCRETE FORM construction (ICF) for the foundation and walls. That boosts energy performance and keeps UTILITY COSTS LOW. ICF insulates exceptionally well against noise and keeps pests out, too. The property itself backs onto iconic East Sooke Park. Inside, three sizeable bedrooms all have walk-in closets, while four bathrooms feature tasteful designs and tilework. The main floor’s over-height ceilings and views of Juan De Fuca Strait create an expansive feel. Other highlights: a southwest-facing balcony with ocean and mountain views; wood ceilings, floors, and accents; EV plug-in; and 5G internet. Listen to the ocean from your yard, which has an outdoor shower plus covered hot tub for relaxation after a day of exploring local trails, beaches, and waterways. Plans for a nearby marina and fitness complex make this a solid choice, book your showing today ! (id:57557)
758 Varney Court
Kelowna, British Columbia
Welcome to Varney Court - a serene & charming street nestled beside Bellevue Creek. This beautiful 4 bed + den, 3 bath home offers rare RV/boat parking, a spacious layout, & lush garden surroundings. The main features hardwood flrs, a formal living/dining area w/newer gas fireplace & high ceilings, a spacious granite-counter kitchen (new gas stove) overlooks the stunning gardens. Adjacent to the kitchen is a cozy family/sitting room, perfect for casual relaxation, with access to the cov. back deck, yard & hot tub. Mn flr bed/office, great for working from home, a convenient 2-pce guest bath & generous laundry. A grand foyer leads up to a bayed lofted space (ideal as a den, playrm or craft area) adds practicality & flexibility. The primary suite features vaulted ceilings, double doors, walk-in closet & 5-piece ensuite w/dual vanity, separate shower & large corner soaker tub. Two add'l beds share a full bath with skylight for lots of natural light & one of the beds even enjoys cheater ensuite access, making it a perfect guest or teen retreat. Whether you're relaxing on the covered back deck or enjoying the peaceful sounds of the creek from the front porch, this home offers a calm, connected lifestyle in one of Kelowna's most desirable neighbourhoods close to schools, shops, restaurants, brew pub & parks. Add'l highlights include a new furnace & a/c, security, b/i vac, leaf covers on gutters & super storage options in the crawl space which has a full-height section as well! (id:57557)
202 Queen Street W
Mississauga, Ontario
A custom-built masterpiece by Mount Cedar Homes, this beautiful residence is situated in vibrant Port Credit. Set on a spacious 60’ lot with a deep, pool-sized backyard, this home is designed for relaxation and entertainment. Host summer gatherings on the expansive deck or design your dream backyard oasis. The long driveway offers ample parking, including room for your boat. Inside, the main floor impresses with 10’ ceilings, an open-concept layout, and large windows that flood the space with natural light. The gourmet kitchen, equipped with top-tier appliances, seamlessly connects to the living area, where patio doors lead to the deck for indoor-outdoor living. A private office provides a tranquil workspace. Upstairs, four spacious bedrooms each include a private ensuite and walk-in closet, creating personal retreats for all. A second-floor laundry room adds ease, while coffered ceilings in every room enhance the airy expansive feel. The finished basement is a wellness and entertainment haven, featuring a meditation room, gym, and rec space, plus a stylish bathroom for added convenience. Built to Net Zero Ready standards, this home offers enhanced insulation, triple-glazed windows, and top-tier heating & cooling systems, ensuring superior comfort and energy efficiency. Located in lively Port Credit, enjoy the best of lakeside living, with restaurants, patios, bars, and year-round events just moments away. Access to 17 km of scenic trails is just a 2-minute walk away, perfect for exercise and outdoor adventures. This newly built home blends elegance, comfort, and lifestyle. (id:57557)
73 Yale Drive
Mount Hope, Ontario
Finally! Over 2500 sqft, 4 bed/4 bath, practically new detached home in coveted Mount Hope! This barely 3 year old home was an amazing spec from the builder with many upgrades and trendy color choices which brings me to the Top 7 Reasons to Buy This Home! 1. This popular model comes with a huge mid-level family room boasting 13ft ceilings; family evenings will be a blast! 2. This rare “park backing” location is basically like having a 5 acre lot you don’t have to maintain! Just walk out into the park and enjoy daily! 3. The large main floor/open concept layout is great for entertaining but also very practical for families, and has become an essential item on most checklists these days. 4. Three full bathrooms on the bedroom-level is key for a “luxury layout”; no fighting over the bathroom here! 5. Too many “double car” garages don’t actually fit two cars; with over 18ft in interior width, this is a true double car garage. 6. Size is important, and with 2530 sqft above ground, this is one of the largest homes on the street; amazing value for the price point. 7. At barely 3 years old this home really feels new with the hardwood, kitchen, and bathrooms in tip-top condition, 100% move-in-ready with no big expenses to plan for because it was practically just built! Other great features include hardwood on main floor, stairs and landing, s/s appliances and quartz counters in the kitchen, 9 ft ceilings, upper level laundry, high-end blinds throughout, inside entry into the garage with a mudroom, extra large kitchen with room for eat-in table or larger island, luxury ensuite off of the master features an extra large glass shower, separate soaker tub, and his & hers sinks. Really a lovely little community to raise a family, quiet but still has key amenities (ahem, golf course!). Book your showing today! (id:57557)
1860 Boucherie Road Unit# 102
Westbank, British Columbia
Open House Saturday July 5th 11am-1pm Welcome to Pineridge Estates located in West Kelowna. This 3 Bedroom 2 bathroom home is close to wineries, shopping, restaurants, recreation, golfing, the lake, beaches the list just goes on!! This cute home comes completely updated featuring new roof(2021)/Hardie board siding/pex plumbing/newer electrical(2021)/ gas furnace and central air conditioning/gas hot water tank/ Newer cabinetry throughout (all soft close). Kitchen cabinetry includes spice drawer and garbage can pullout. Maytag kitchen appliances, quartz countertops, Samsung washer and dryer, LED lighting. Including a perfect little patio to sit and enjoy a glass of wine or cup of tea while taking in the lake view. Perfect for a first time buyer or anyone looking to downsize, this is the one for you! Pets are allowed with park approval, one dog and two cats welcome!! Book your private tour today! (id:57557)
318 William Street
Elmira, Ontario
Beautiful and sunfilled detached home in the Elmira's desirable Country Club Estates community. 3 bed 3 bath home features 2,171 square feet of living space and is located near the end of a quiet street with no houses behind. A large open concept main floor featuring 9 foot ceilings make this space feel absolutely massive! Granite countertops, Stainless steel appliances with tons of upgrades. A powder room and laundry/mud room are also on this floor, nicely tucked away behind the garage. Upstairs highlights a master bedroom with a luxurious ensuite and a walk in closet as well as 2 additional good sized bedrooms with large closets, but perhaps the crown jewel of this level is the additional family room! This area could also easily be converted to a large 4th bedroom if you prefer. With all of this space, there really isn't a need to finish the basement but if you do, your options are endless and the best ideas will come to life as you imagine your new space boasting 9 foot ceilings and large windows allowing all the natural light you could ever ask for. There is also a rough in for a 3 pc. bath down here. Location close to all amenities and a short drive to waterloo. (id:57557)
8 Warwick Road
Hamilton, Ontario
COMMERCIAL NON-CONFORMING OFFICE & HOME COMBO. Permitted uses are: Barber shops, Beauty shops, Estheticians, Hairdressing Salons, Tanning Salons, Shoe Repair Shops, Tailor Shops, Dressmaking Shops, Dry Cleaning Depots, Laundromats, Photographic Studios, Optical Shops. The Perfect Business Work-From-Home Opportunity! This Is A 1.5 Storey Home With An Abutting Commercial Space For The World's Shortest Commute! On The Commercial Side -The Building Is Currently Used As A Photography Studio. You Enter Into A Beautiful Reception Area With Slate Flooring, 9' Ceilings, Track Lighting, A Chair Rail, Large Windows Looking Onto Highway 8, Plus A Powder Room. The Waiting Room Offers Hardwood Flooring, 9' Ceilings and opens to a Large Studio with soaring ceilings. The Commercial Unit Also Features A Large Basement With An Office and Storage. Outside are 2 Large Signs, Perfect For Advertising Your Business on a busy street. Both Units ft. Separate High-Efficiency Furnace And Air Conditioning Units as well as security. The Home Features 2 Parking Spots And The Commercial Unit Offers 10 Parking Spaces. The Large Yard Offers A 2-Level Deck, An In-Ground Sprinkler System Plus A Large Shed With Hydro! The Home Itself Offers A Great Floor Plan And Has Been Beautifully Upgraded Throughout, Including Upgraded lighting, switches, an Electric Fireplace On A Stone Feature Wall, And Lots Of Windows - Some With California Shutters. The Dining Room Also Offers Hardwood Flooring, Crown Moulding Plus A Large Window With California Shutters. The Kitchen Has Been Upgraded to Ceramic Flooring, Stone Counters, Stainless Steel Appliances, A Breakfast Bar, A Beautiful Backsplash, Quartz Counters, Under And Over Cabinet Lighting, and Crown Moulding. The Primary bedroom A Walk- Out To A Large Balcony/Deck. The Basement Is Fully Finished With A 3rd Bedroom, Featuring Broadloom, Pot Lights, Built-InShelving And A Gas Fireplace, Plus A 3 Piece Washroom And A Large Storage Room. (id:57557)
1303, 403 Mackenzie Way Sw
Airdrie, Alberta
You NEED to check out this home before it's gone! This 952 sq ft 2 Bedroom CORNER UNIT home has it all - QUARTZ COUNTERS, LAMINATE FLOORING throughout, UPGRADED APPLIANCES, CUSTOM WINDOW SHUTTERS, Beautiful WALL CABINET in the Diningroom, and 2 TITLED UNDERGROUND PARKING STALLS!! From the moment you enter this home, you notice the bright OPEN FLOOR PLAN - what an entertainers' dream! The kitchen has upgraded STAINLESS STEEL Appliances, Quartz Countertops and a Water Filtration System under the Kitchen Sink!Both bedrooms are generous in size with the Ensuite tastefully upgraded with Quartz Counters and a Walk In Shower. The 4 piece Main Bathroom is conveniently located next to the second Bedroom and includes a Soaker tub/Shower as well as Quartz Counters on the Vanity. Head on out to the covered BALCONY to enjoy a morning coffee or an evening cocktail - this Balcony has plenty of room for your patio furniture and even a BBQ tucked around the side! Call your Realtor now and book your showing before it's too late! (id:57557)
25 Isaac Street Street
Elmira, Ontario
Tucked on a quiet crescent in one of Elmira’s favourite family-friendly neighbourhoods, 25 Isaac Street is the move-in-ready two-storey you’ve been waiting for. Step inside to carpet-free main and upper levels where sun-filled living and dining spaces flow into an updated kitchen featuring granite counters, stainless steel appliances, and sliding doors with sleek enclosed blinds. The doors open to a multi-tiered deck and a mostly fenced yard—perfect for summer BBQs, playtime, or pets. Upstairs you’ll find three generous bedrooms, highlighted by a primary retreat with a walk-in closet and private ensuite along with convenient bedroom level laundry. A finished basement adds a large rec room, full bath and extra storage, giving you flexible space for movie nights, a home gym, or overnight guests. An attached garage, handy main-floor powder room, and thoughtful updates throughout make daily living effortless. Minutes to the Elmira Farmers’ Market, parks, schools, and an easy Line 86 commute into Waterloo, this home blends small-town charm with modern convenience. Discover why families are flocking to Elmira—book your private showing at 25 Isaac Street today. (id:57557)
176 Wesley Crescent
Waterloo, Ontario
Lovely bungalow located in the quiet, sought after community of Martin Grove Village. This well maintained, adult living community, is the perfect place to retire. Upon entry you’ll be greeted by a large foyer and neutral décor. The bright white eat -in-kitchen has ample counter space, a large wall pantry, and a convenient walkout to the side deck and gazebo. The main floor 4-piece bath offers a functional cutout tub for easy entry and exit. The fully finished basement is the prefect space for entertaining; with a large L-shaped rec room, a 2-piece bath, gas fireplace, and plenty of storage. Additional features include: main floor laundry, double wide concrete driveway, BBQ gas line, and updated furnace and a/c (2020). Prime location, minutes to St. Jacobs Farmers Market, Highway 85, restaurants, and shopping. This home is truly a must see! (id:57557)
355 Fisher Mills Road Unit# 98
Cambridge, Ontario
Welcome to 355 Fisher Mills Road, Unit 98 – A Bright, Beautiful & Turn-Key Home. Step into this meticulously maintained, carpet-free townhome located in the Heart of Cambridge's, Hespeler village – where location truly matters. Top Reasons You’ll Love This Home: 1) Prime Location: Situated in Hespeler neighbourhood, you're only a 5-minute drive to HWY 401 & within close proximity to Kitchener, Guelph, schools, parks, shopping centres & more. 2) Parking Perks: Enjoy the advantage of 2 parking spaces – one in Garage & one in driveway with plenty of visitor parking right nearby for guests. 3) Carpet-Free Living: This home features stylish flooring throughout, making it not only elegant but easy to maintain. 4) Fresh Updates Throughout: The entire home has been freshly painted, creating a clean and welcoming atmosphere. The main floor powder room was tastefully renovated in 2025. 5) Bright & Airy Main Floor: The spacious living room is filled with natural light, creating a perfect space to unwind or entertain. It flows beautifully into the dining area, ideal for family meals or gatherings. 5) Upgraded Kitchen: You’ll love the brand new chic backsplash, stainless steel appliances, ample cabinetry & under-cabinet lighting. 6) 3 Generous Bedrooms & Two Full Bathrooms Upstairs: Each bedroom offers ample space, natural light &closets. The primary suite includes its own ensuite bath and his & hers closets. 7) Walkout Basement with Endless Potential: The walkout basement leads to a private backyard with no rear neighbours, featuring a freshly painted raised deck – ideal for BBQs, morning coffee or relaxing evenings. The basement also includes a roughed-in bathroom & space that can be tailored to your needs – home office, gym, guest suite, or playroom. Whether you’re a first-time homebuyer, a growing family, or an investor, this beautifully maintained and thoughtfully upgraded property is move-in ready and full of potential. Don’t miss your opportunity, Book your showing today! (id:57557)
27 Sugar Maple Street
Kitchener, Ontario
Backing Onto a Park, in One of Kitchener’s Most Desired, Family-Friendly Neighbourhoods! This charming 3-bedroom home plus office/den, sits on a rare, oversized lot that backs directly onto a serene park, offering the ultimate in privacy, green space, and curb appeal. Tucked away on a quiet street yet just minutes from top-rated schools, shopping, restaurants, Highway access, and The Boardwalk District, this location truly has it all. Step outside to enjoy the large deck with awning—perfect for sunny afternoon BBQs and evening relaxation under the mature trees. The fully fenced backyard offers a safe haven for kids and pets to roam freely, while the extra-wide concrete driveway comfortably fits three vehicles plus a single garage. Inside, the flexible layout features potential for an in-law suite, ideal for multi-generational living or savvy investors. With its blend of space, style, and location, this home is perfect for first-time buyers, downsizers, or those looking to expand their real estate portfolio. Don't miss your chance to own a home that combines natural beauty, unbeatable convenience, and endless potential. Book your private showing today! Note: Some images have been digitally enhanced or virtually staged. (id:57557)
215 Ridge Road
Cambridge, Ontario
Ravine Lot !! NO Backdoor Neigbours !!Absolutely Stunning 4-Bedroom Detached Home in Prestigious River Mills, Cambridge. Discover luxury living in this exquisite 4-bed, 3-bath detached home in the highly sought-after River Mills community, surrounded by scenic trails and lush greenery. This upgraded gem offers a modern open-concept eat-in kitchen featuring granite countertops, a stylish backsplash, a large lower island, and premium stainless steel appliances—perfect for entertaining. Enjoy 9-ft ceilings, elegant hardwood flooring on the main level, and upgraded hardwood stairs, complemented by an impressive glass front door that enhances the home’s curb appeal. The spacious primary suite is a true retreat, boasting a 5-pc ensuite with a glass-enclosed shower, a stand-alone soaker tub, and a massive walk-in closet. Additional highlights include convenient second-floor laundry, updated light fixtures, zebra blinds throughout, a brand-new high-efficiency A/C, and a spacious basement with above-grade windows and a 3-pc rough-in—ready for your personal touch. Nestled in a serene ravine setting, this home offers both tranquility and convenience—just 4 minutes from Highway 401, close to GO Transit, and within 30 minutes of major cities. Don’t miss this incredible opportunity—schedule your private showing today! (id:57557)
92 Orchard Drive
Middle Sackville, Nova Scotia
Tucked away on a lush, half-acre oasis, this exquisitely maintained home offers the perfect blend of timeless charm and modern comfort. With 3 spacious bedrooms, 2 full baths, large kitchen, and just under 2000 square feet of thoughtfully designed living space, every inch of this home invites you to relax and recharge in style. Rustic details meet refined tastefrom the cozy wood stove that anchors the family living space during winter months, to charming finishes that exude warmth and character. A metal roof ensures durability and low maintenance, while large windows invite natural light and stunning views of your private sanctuary. Step outside onto your east-facing back deck, where your mornings begin with golden sunrises and a warm cup of coffee, surrounded by the peaceful sounds of nature. The mature, landscaped grounds offer bursts of color, with a delightful butterfly garden giving a touch of whimsy throughout the seasons. Out back, a charming shed provides ample storage for lawn tools and garden gear, making it easy to keep your property looking its best year-round. With many upgrades done over the years, this property is a true hidden gemwell-maintained, beautifully designed, and utterly inviting. It is evident, this home has been very well loved by its family. Live where beauty, comfort, and nature meet. Schedule your private showing todayhomes like this rarely come available. (id:57557)
43 Ian Ormston Drive
Kitchener, Ontario
This Doon South showpiece is 4 years young but shows like a model. Beautifully built by Activa for the current owners who smartly invested over $80,000 into upgrades & extras. Featuring 4 generous size bedrooms including a secondary bedroom with its own 4 piece ensuite bath with quartz counter & walk-in closet! Behind a set of double doors awaits your primary bedroom suite. This area has an amazing L-Shaped walk-in closet & deluxe 5 piece ensuite bath boasting a large oval shaped soaker tub, 2 undermount sinks in the quartz countertop, a glass & tile step in shower and a rite-height water closet. All flooring on the upper level is a combination of ceramic in the bathrooms and Aurlands Oak laminate in all bedrooms! The focus of the main floor has to be the inviting Chef's Delight kitchen. So many upgrades were selected for this room. Let me list a few. Bright, white cabinets featuring soft closers on upper and lowers. A 10' x 4' family-sized centre island with a CAMBRIA quartz top has a undermount granite oversized sink and has room for 4 people! Other extras include a pantry closet with wire shelving, a microwave and garbage/recycling centre built into the island & a water line to the fridge! Walk out from the kitchen & start enjoying your fantastic rear stone patio (36' x 14'). Added bonus that it back onto a greenspace, trees and walking path! The flooring choices made for the main floor are ceramics (powder room & laundry room) and engineered hardwood in the balance. The spacious Great Room is highlighted by the Marquis Solara gas fireplace! Your laundry room has access door to double garage, has ceramic floor & a convenient folding countertop above your washer & dryer! The lower level awaits your ideas with 3 huge windows for maximum sunlight! There is a 3 piece rough-in bath, a tankless water heater, a Trane furnace with built-in humidifier & a Venmar air exchanger! MOEN upgraded faucets throughout, coloured exterior windows & steel backed oak staircase (id:57557)
39 Earlscourt Terrace
Komoka, Ontario
Welcome to 39 Earlscourt Terrace, Kilworth – a custom-built bungaloft located beside Komoka Provincial Park and the Thames River. This home offers over 5,000 sq ft of finished living space, with 5 bedrooms (3 with private ensuites above ground) and 4.5 bathrooms. The open-concept living room has a 14-foot cathedral ceiling, oversized windows, a gas fireplace, built-in speakers, and hardwood floors. The kitchen includes custom cabinetry, granite countertops, stainless steel appliances with gas stove, built-in oven and microwave, a large breakfast bar, and stone backsplash. The adjacent dining area opens to the backyard through a walkout. The backyard is fully fenced and landscaped with mature trees, shrubs, mulched gardens, and space for a future pool. A covered concrete patio includes built-in speakers and pot lights. The main-floor primary bedroom has a walk-in closet and a 5-piece ensuite with double vanities, a glass-enclosed shower, and lighted mirrors. An upgraded floating staircase leads to the upper loft, which includes a home theatre system with surround sound and projector. It has a full bathroom and can function as a bedroom. The finished basement has 2 bedrooms, a large recreation room with a wet bar, mini-fridge, and electric fireplace, as well as a spa-like bathroom with soaking tub and glass shower. Includes oversized windows, storage, and a large cold room. The driveway fits 8–10 vehicles. The extended-sized two-car garage includes interior door entry. Close to schools, shops, and amenities like tennis courts, soccer fields, baseball diamonds, and a community center with YMCA, skating rink, library, gym, and splash pad. (id:57557)
410 Catherine Street
Wingham, Ontario
Welcome to 410 Catherine Street, a beautifully maintained, 2009-built, all-brick freehold bungalow townhome, perfect for those looking to downsize or first-time homebuyers seeking a low-maintenance lifestyle. This fantastic property boasts: - Over 1800 Square feet of finished living space. - 3 bedrooms total including a large primary and second spacious bedroom on the main floor. - 2.5 bathrooms and MAIN FLOOR LAUNDRY for added convenience. - Bright and airy open concept living/dining area with beautiful hardwood floors and a unique tray ceiling detail. - Walkout to a private balcony and patio, perfect for outdoor entertaining or peaceful evenings outside. - Attractive red oak kitchen cabinets and a peninsula with bar seating. - Single car garage and 2-car paved driveway for ample parking. The fully finished basement is ideal for entertainment and relaxation, featuring: - A massive 22'x26' rec room, complete with an included pool table. - Plenty of space for a home gym, home office, sitting room or play area. - 3rd Bedroom with lots of closet space and a 2 piece bathroom adjacent. Located next to the Wingham trail and just a short walk or drive to Riverside Park! (id:57557)
515 Twin Oaks Crescent
Waterloo, Ontario
Welcome to the quiet, tree-lined Twin Oaks Crescent in Waterloo’s established Lakeshore neighbourhood. This well-maintained bungalow presents a fantastic opportunity for multigenerational living or savvy investors. Situated on a generous 55' x 122' lot, the home offers excellent privacy and ample space to entertain or unwind outdoors. A newly poured concrete driveway and front walkway (2022) create a fresh and welcoming first impression. Inside, the main floor features three well-proportioned bedrooms, an updated bathroom (2022), and bright, open-concept principal living areas designed for everyday comfort. The fully finished lower level provides exceptional versatility, complete with a French-inspired kitchen (2021), two additional bedrooms, and a spacious living area—perfect for extended family, guests, or the potential for a secondary suite. The property has seen numerous thoughtful updates over the years, including a roof (2013), most windows (2016–2017), front door (2021), and furnace (2016). Appliance upgrades include a main floor fridge (2016), stove (2023), and dishwasher (2025), plus basement appliances: fridge (2022), stove and dishwasher (2019). Laundry upgrades include a washer (2025) and dryer (2019), and a new fence gate was added in 2025. Located just minutes from the University of Waterloo, Laurel Creek Conservation Area, everyday amenities, and transit, this home offers comfort, flexibility, and long-term value in one of Waterloo’s most established neighbourhoods. Don’t miss your chance to make it yours. (id:57557)
10 Villa Court
Hamilton, Ontario
Beautifully updated 3+1 bdrm 4-level backsplit in quiet family-friendly court in Hamilton's desirable Templemead neighbourhood! Charming home blends style & functionality offering perfect sanctuary for growing families. Front porch W/charming arches welcomes you into the home. Heart of the home is stunning kitchen renovated in 2019 W/Caesarstone counters, subway tile backsplash, full-height white cabinetry, mostly S/S appliances & 2 pantry cupboards. Centre island W/pendant lighting make it a hub for casual meals & entertaining. Adjoining dining area easily fits large table for formal gatherings! Luxury cushioned vinyl plank floors provide warm & soft feel underfoot, leading to living room where newer hardwood floors & bay window let natural light in. This open-concept space is ideal for relaxing & hosting guests. A few steps up reveal 3 bdrms W/closet space & natural light. Primary bdrm offers direct access to cheater ensuite W/large vanity & shower/tub. Lower level incl. rec room W/brick wood-burning fireplace & sizable window creating warm atmosphere. There is 2pc bath & space for an office or a 4th bdrm. Down a few more steps is a massive versatile room—perfect for playroom, gym or hobby room. Utility room offers laundry & storage. Completing this level is 28ft cold room. Sep entrance to bsmt opens the door to creating future in-law suite! Outside enjoy oversized back deck W/natural gas line, ideal for BBQs & lounging. Cool off in above-ground heated saltwater pool or unwind around firepit area. Fully fenced yard surrounded by gardens ensures a safe spot for kids & pets. Shed for storage. Updates incl: 2024 LG washer/dryer, 2019 power vented HWT, 2018 furnace & AC, updated electrical panel & approx 3yr old pool liner—providing peace of mind for yrs to come! Steps from Templemead Elementary School & park. Mins from shopping, groceries, restaurants, banks & more. Less than 10-min drive to 403, commuting to Burlington, Oakville, Mississauga & Toronto is a breeze! (id:57557)
1430 Highland Road W Unit# 21c
Kitchener, Ontario
Welcome to this oversized, stunning 2-bedroom, 1 full bath stacked townhouse condo offering an exceptional blend of style, space, and comfort! Spanning 973 square feet, this bright and airy home is flooded with natural light and features a private walkout terrace entrance from both bedrooms, leading to a large terrace and beautiful greenspace that is perfect for relaxing or entertaining. The heart of the home is the open-concept kitchen, designed for modern living, featuring a large island that’s perfect for meal prep, dining, or gathering with friends and family. The interior also showcases upgraded appliances, upgraded ceiling lights, custom zebra blinds, and freshly painted walls, giving the space afresh, move-in-ready feel. Enjoy the plush comfort of new premium carpet with an upgraded underpad in the bedrooms, providing a luxurious touch to your private spaces. The full bath is beautifully appointed, offering everything you need for daily comfort. This property also includes a deeded underground parking spot for your convenience and security. Don't miss your chance to view this incredible property — it’s a true must-see! (id:57557)
68 Garden Avenue
Brantford, Ontario
Single level living at its finest! This beautiful open concept freehold bungalow townhome with 2 bedrooms, 1 bath, garage, cathedral ceilings, skylights & main floor laundry has it all! Located in lovely Echo Place, just a few minutes to the highway, this townhome is a pleasure to view. The roomy foyer with large double closet welcomes you. Immediately to your left is the front room with double closet plus additional storage closet that can easily be used as a 2nd bedroom, sitting room or den/office. Down the hall you enter the large kitchen and enjoy the open concept view into the living room with high reaching cathedral ceilings with double skylights. California shutters throughout the main floor. The spacious kitchen has an incredible assortment of cupboards, double sink, built-in dishwasher, with the other appliances to stay. The peaceful primary bedroom at the rear of the home with 2 x double closets right across the hall from massive 13 x 11 main 4pc bath. While the property is wonderfully landscaped, front and back, the rear yard offers such a tranquil experience with massive 14' x 13' deck overlooking a fully fenced rear yard with gardens & extra space to call your own. The full unfinished basement, with bathroom rough-in, is cavernous with tons of space to finish however your heart desires! Different storage units to choose from is so desired. Very good sized garage with room for storage at the end and sides as well as additional storage at the 10' ceiling level. Stand up freezer to stay. Tankless HWH heater is owned. C/Vac and attachments. This beautiful home has so much to offer! (id:57557)
50 Palm Crescent
Brantford, Ontario
Welcome to 50 Palm Crescent, a beautifully maintained four-level back split nestled in a highly sought-after Brantford neighborhood with wonderful neighbours! Located on a quiet street with easy access to Hwy 403 and all major amenities, this home offers the perfect blend of comfort, convenience, and lifestyle. The well-designed main floor features a bright living and dining room combination, with seamless access to the backyard—perfect for entertaining. Step outside to your own private oasis featuring a sparkling in-ground pool, separate patio area, and gated driveway access, ideal for hosting summer get-togethers. The gate at the top of the driveway opens double wide allowing you to store your small boat or RV. Upstairs, you’ll find three spacious bedrooms with large windows, a full 4-piece bath, and custom closet organizers for added functionality. The mid-level boasts oversized windows that flood the space with natural light, a cozy electric fireplace in the family room, a fourth bedroom, and a convenient 2-piece en-suite. The lower level offers even more space with a dedicated home office complete with built-in cabinetry, a utility room, and ample storage—perfect for a growing family or remote professionals. Additional highlights include updated windows, shingles, a double-wide paved driveway, rough-in for central vac system, and plenty of space to make it your own. This is the one you’ve been waiting for—don’t miss out! (id:57557)
386 Radical Road
Port Dover, Ontario
A RARE & REMARKABLE COUNTRYSIDE DREAM HOME nestled in beautiful Norfolk County! Tucked past a charming, tree-lined driveway, this sprawling white brick bungalow awaits on just shy of 3.5 acres of private land. SEPARATE IN-LAW SUITE, TRANQUIL POND PLUS 6 CAR HEATED & INSULATED 30x54FT QUONSET for all your cars and toys! Fully framed by forests and 227 ft of frontage, prepare to be embraced by nature at every turn. Boasting over 3,000 sq ft above grade plus the full in-law suite with separate entrance and patio! Inside, a thoughtfully designed layout unfolds with a welcoming foyer, formal dining room, and two cozy, elegant sunken living rooms. A floor-to-ceiling wood-burning fireplace brings warmth and character to the main living area, while the expansive kitchen with ample cabinetry flows naturally into the dining space—perfect for family meals or hosting. The main home features 3 generous bedrooms and 2.5 baths with main floor laundry. The In-Law suite offers 2 more spacious bedrooms, 1 full bath, bright living room, kitchen, plus a partially finished section of the massive basement. The lower level offers even more space to customize for your lifestyle—with endless room to grow, gather, and ground yourself in peaceful living. Step outside and you’ll find the serenity of mature trees, manicured gardens, and a stunning pond tucked into your private slice of paradise. The long, tree-lined driveway leads to a massive HEATED 2-BAY QUONSET set on a concrete pad. With a wide paved drive and room to roam, there’s space for every guest and every dream. Large front porch plus rear porch and gazebo, complete with a hottub for you to relax. Just minutes from the sparkling shores of Lake Erie and the vibrant town of Port Dover, this property blends the best of tranquil rural living with lake life convenience. Whether you’re looking for a multi-generational family haven, a private countryside retreat, or a home base by the lake, this one-of-a-kind property delivers it all. (id:57557)
66 Peart Crescent
Regina, Saskatchewan
Backing a park and tucked on a quiet crescent, this solid bungalow offers a wonderful blend of updates, location, and charm — just steps from schools and east-end amenities! The main floor features newer windows and gleaming hardwood floors that flow through the bright front living room, now opened up to the stylish kitchen. You’ll love the espresso-toned maple cabinetry, generous pantry over the stairs, and included stove and built-in dishwasher. Fresh paint gives the space a clean, move-in-ready feel. Two nicely sized bedrooms and a fully renovated 3-piece bath (2016) complete the main level, showcasing a stunning tiled walk-in shower, new vanity, toilet, updated lighting, and tile flooring. Downstairs, the newer basement development offers a bright and spacious rec room with a wet bar — perfect for entertaining — along with a third bedroom and a second updated 3-piece bath with corner jetted tub. There’s also a large laundry/utility room that houses the washer and dryer and extra storage under the stairs. Outside, enjoy the privacy of the fully fenced backyard with a raised pressure-treated deck, interlocking brick firepit patio, and a garden space behind the garage. The oversized single garage includes a newer opener, and the front yard offers charming raised garden beds. Notable upgrades include new shingles on house and garage installed in 2021, newer washer, dishwasher and oven (all 2016), new DUCANE gas 2 stage high eff. Furnace installed June 2025, 60 ft of new white PVC fencing installed on the east side of the home in 2021. (id:57557)
216 Herbert Street
Hawarden, Saskatchewan
Welcome to 216 Herbert St. in the peaceful village of Hawarden, SK! This 1976 Vista Villa single mobile home offers 896 sq ft of comfortable living space, situated on a spacious 75 x 178 sq ft lot. Inside, you'll find 2 bedrooms and 1 bath, with the option to easily convert one of the bedrooms back into two separate rooms. Updates include new laminate flooring throughout and fresh paint. Located just 90 minutes south of Saskatoon and less than 20 minutes from Lake Diefenbaker, this property offers the perfect blend of small-town living with convenient access to city amenities and outdoor adventures. Don't miss out on this unique opportunity—call today to schedule your viewing! (id:57557)
Site 8 1815 Tiber Bay Rd
Cortes Island, British Columbia
A Unique Opportunity! Stunning Oceanfront Property. Discover this oceanfront home situated on 133 acres of breathtaking waterfront property. Located on the east-facing shores of Desolation Sound, this humble residence offers spectacular views of the Malaspina Peninsula and the Coast Mountains. This is a share purchase of Site 8 within Tiber Bay Holdings Ltd., a successful co-op on Cortes Island comprising 13 exclusive sites. The home features one bedroom, a loft, a deck, and a beautiful front yard on the ocean's edge. Perfect for enjoying the serene surroundings. An additional 16'X16'' auxiliary building with a loft adds to the property's versatility. Residents also have access to a shared dock, which is ideal for boating and water activities. For more details, contact the listing realtor. Don't miss this rare opportunity to partake in a piece of paradise in Tiber Bay! (id:57557)
951 Northmore Rd
Campbell River, British Columbia
Set on a spacious .578-acre RM-1 zoned lot, this 1500+ sqft home offers the perfect blend of privacy, practicality, and laid-back charm—just minutes from downtown. This inviting 3-bedroom, 2-bathroom rancher welcomes you with a sun-lit sunken living room, an updated galley kitchen, and spacious dining area. Start your day right enjoying your peek-a-boo mountain views in the sunroom. The primary has a 2 piece ensuite and plenty of closet space. If you want that extra indoor storage, the basement has more than enough storage for seasonal decor, the deep freeze and recreational gear. Outside, the possibilities are wide open. A detached garage, three-bay open shed, and covered storage area make this an ideal setup for hobbyists, gardeners, or anyone with tools and toys to tuck away. The fully usable lot offers space for entertaining, gardening, or simply enjoying the quiet and privacy of your own backyard. Whether you're looking to lay down roots or need room to bring your vision to life, this large property is a rare find and waiting for your vision. Come see the space, potential, and lifestyle waiting here on Northmore Road. (id:57557)
2125 Stadacona Dr
Comox, British Columbia
This beautiful 1,660 sq ft custom-built Comox rancher offers 3 bedrooms, 2 baths, and an inviting open-concept layout with 10’ ceilings and newly refinished alder wood floors. The bright kitchen flows into the great room, perfect for entertaining. The primary suite features two closets, a walk-in shower, and access to a peaceful backyard patio. Durable marmoleum flooring adds style to the bathrooms and laundry room. The versatile third bedroom, with double glass doors to the living room, makes an ideal office or hobby space. Built for comfort and efficiency with a heat pump, Ironwood metal roof with lifetime warranty, and Hardi-Plank siding. Large windows fill the home with natural light. The tidy, low-maintenance yard—with quality astroturf front and back—is perfect for easy living and a great alternative to strata. Wheelchair accessible and move-in ready. A must-see! (id:57557)
8397 Faber Rd
Port Alberni, British Columbia
Sproat Lake views from this beautifully updated 3-bedroom, 2-bathroom rancher. This home offers the perfect blend of comfort and character. Set on a spacious half-acre lot, the home features oak hardwood floors, exposed fir beams, an updated kitchen, and an attached garage. Enjoy the fully fenced backyard with a large deck that opens to the covered hot tub area and firepit. The yard is a gardener’s dream with established fruit trees (apple, pear, plum), grape vines, a fenced garden area, and extra outdoor storage. Just a 5-minute walk to Dickson Park public lake access, this property is a peaceful retreat with the convenience of nearby amenities. (id:57557)
8705 Hitch Terrace
Mission, British Columbia
Welcome to Abbey Mills, a rare opportunity to own within a 9-lot luxury non-strata subdivision offering breathtaking views of the surrounding landscapes, creating the perfect backdrop for your dream home. This exceptional location combines tranquillity with convenience, with shopping and recreational amenities just moments away. These lots will be serviced by early 2025, making now the ideal time to secure your slice of paradise and begin planning the home you've always envisioned. 400 amp service available. (id:57557)


