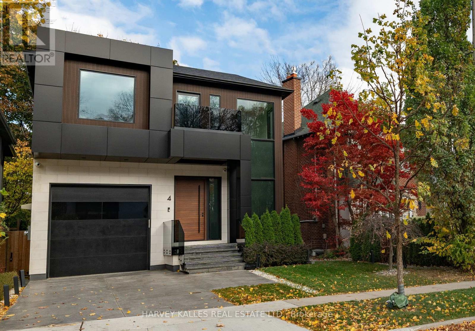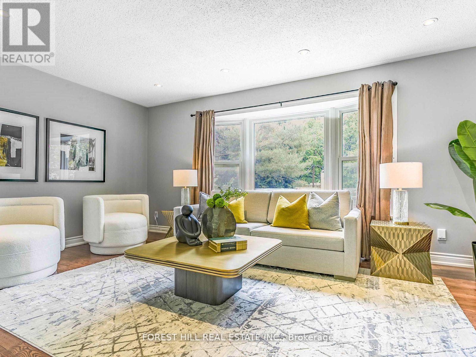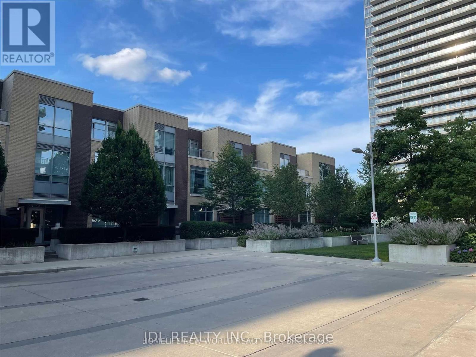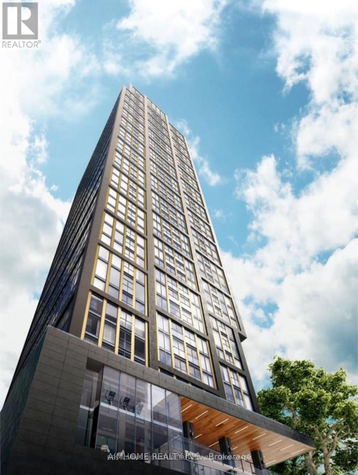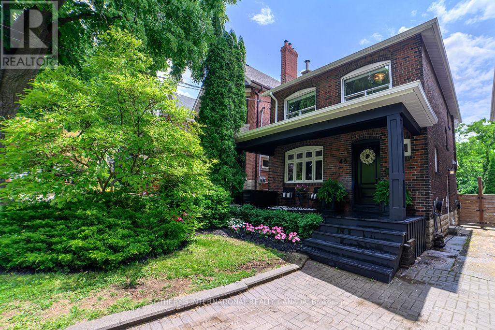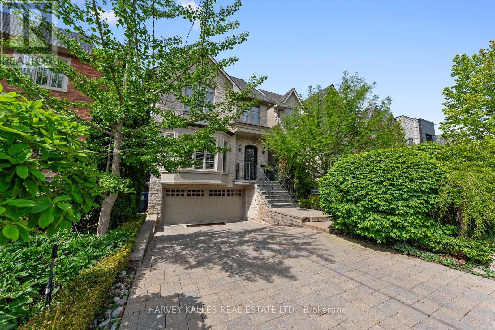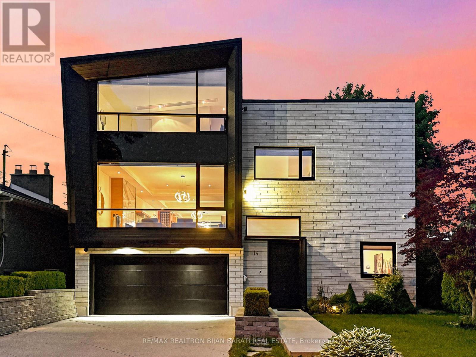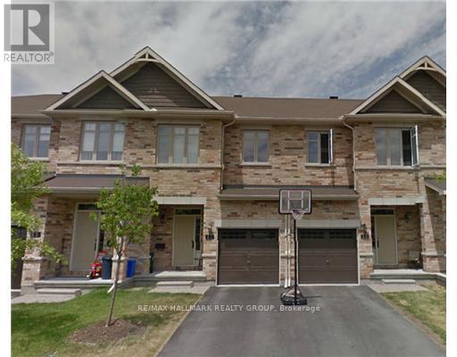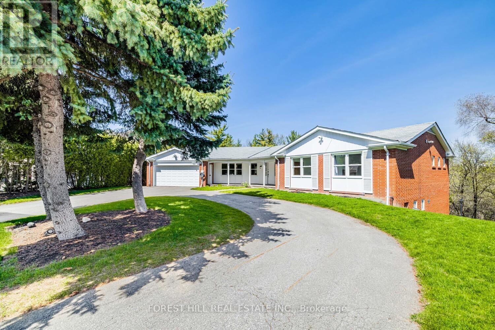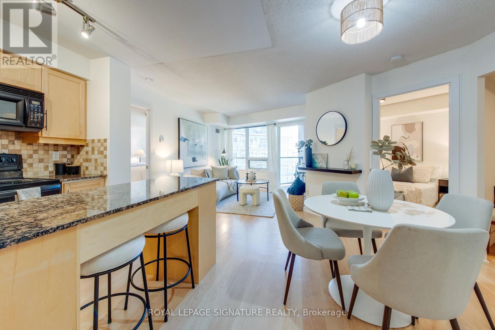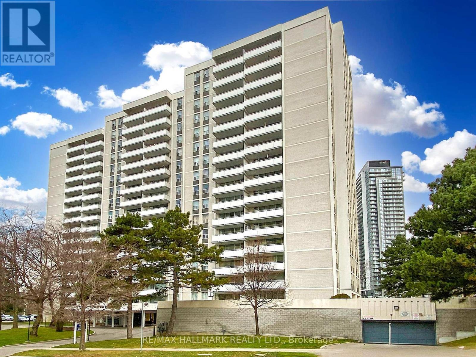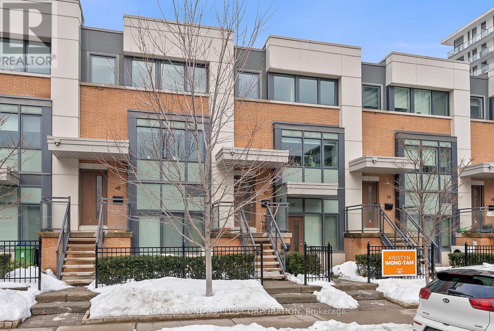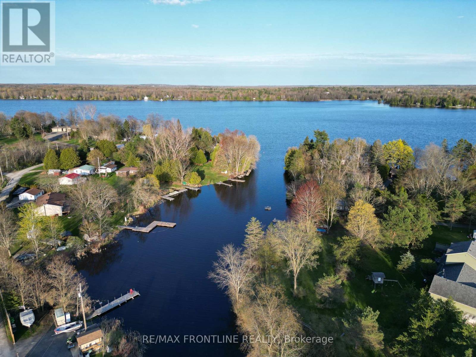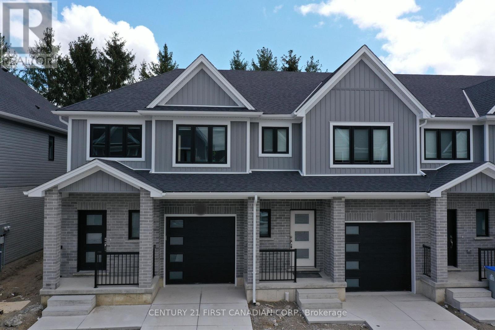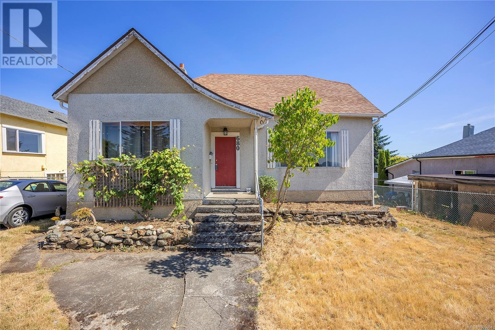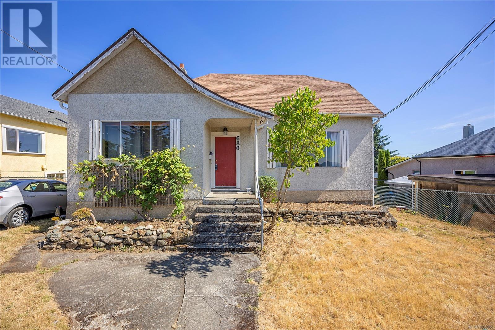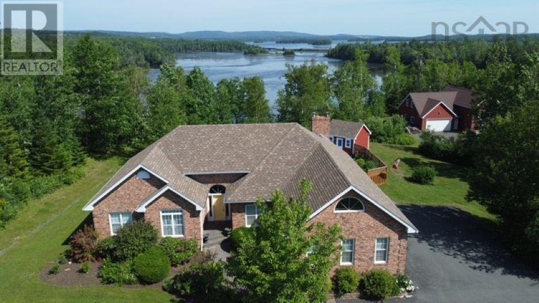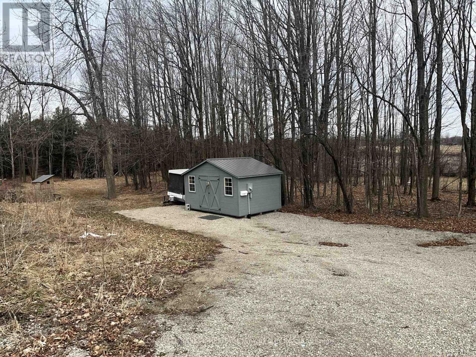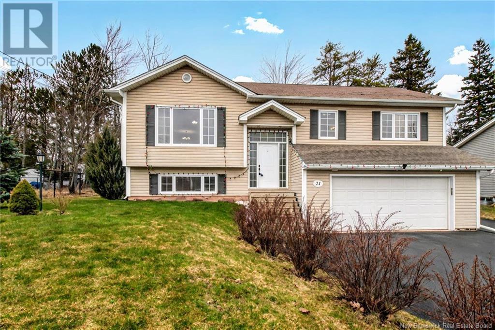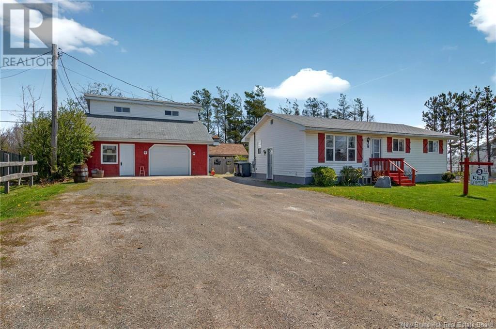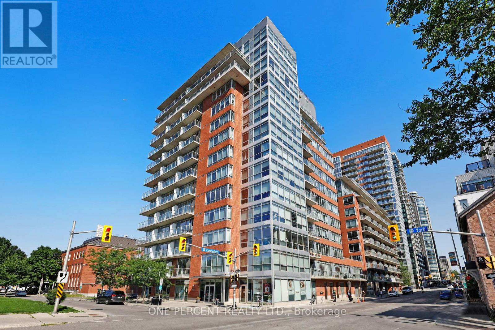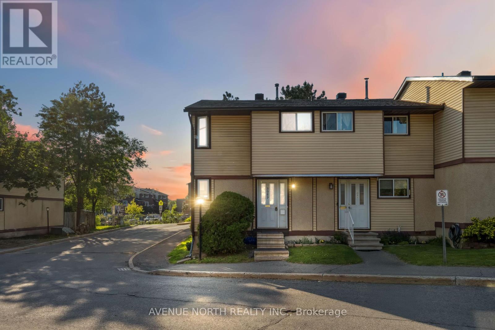3105 - 8 The Esplanade
Toronto, Ontario
Welcome To The Esplanade! Rarely-Available Northwest-Facing, Executive Corner Unit @ Prestigious "L-Tower!" One-Of-A-Kind 1-Bdrm Layout W/ Expanded Living/Dining. Floor-To-Ceiling Glass, Expansive Panoramic City Views Incl. Cn Tower, Scotiabank, & Evening Sunset. Led Pot Lights, Custom Closets Throughout & Sliding Doors In Master. Custom Blinds Incl. Blackout In Master Bdrm. Designer Chandeliers & Light Fixtures Incl. (id:57557)
403 - 8 Gladstone Avenue
Toronto, Ontario
UNICORN ALERT! Looking for a condo that gives you space to spread your wings? Say hello to suite 403 @ 8G. Tucked into a community-driven, loft-style boutique building in the heart of West Queen West, this oversized 2+1 bedroom condo is waiting for you. This suite spans over 1000 sq ft and feels more like a home than a cookie-cutter unit. Enter into a true foyer with front closet, and a spacious open-concept kitchen that flows into the light and bright living space... there's room to breathe here. Did we say den? Lets call it your zen den - make it your dining room, make it your home office or separate it and make it whatever you need! The choice is yours. Both bedrooms have walk-in closets, there are 2 full bathrooms and let's not forget that the balcony allows for gas BBQs. And thanks to upgraded soundproofing on the party wall, it's extra quiet inside. Live steps from West Queen West's best - where creativity, culture and convenience collide. Nearby Trinity Bellwoods Park, the Ossington Strip, Gladstone House, Drake Hotel, and the pizza at Badiali (you're welcome). The neighbourhoods (and neighbouring neighbourhoods) are non-stop-top amenities, cafes and restaurants to choose from. Our favourites - Bar Poet, Pizzeria Badiali & Bernhardt's. Trust us, you'll have your favourites, too. Need groceries? Metro is in your building complex and FreshCo is across the street. Need to get downtown fast? The Queen streetcar is ready when you are. Neighbourhood. Community. Square footage like this... Almost impossible to find. *EXTRAS* Original owners, the first time this beauty has been on the market! (id:57557)
1703 - 65 Spring Garden Avenue
Toronto, Ontario
Bright & Spacious, This 2-Bedroom, 2-Bathroom Condo In The Sought-After Atrium Ii Offers 1,477 Square Feet Of Well-Maintained Living Space, Including A Sun-Filled Solarium With Stunning East-Facing Panoramic Views. The Oversized Primary Bedroom Fits A King-Size Bed & Features A Walk-In Closet & Private Ensuite. The Second Bedroom Is Generously Sized With Ample Storage, While The Solarium Provides The Perfect Space For A Home Office, Creative Studio, Or Optional Third Bedroom. With A Smart Layout, Large Principal Rooms, And Move-In-Ready Condition. This Home Offers Exceptional Comfort, Light & Flexibility In One Of North Yorks Most Desirable Locations. Residents Enjoy Access To Premium Amenities Including A 24-Hour Concierge, Indoor Pool, Gym, Squash & Basketball Court, Party/Meeting Room & Visitor Parking. The Building Is Nestled In A Family-Friendly Community Close To Top-Rated Schools, Child Care Centers & Everyday Conveniences. Just Steps From Sheppard Subway Station & The Vibrant Shops, Restaurants & Grocery Stores Along Yonge Street, With Easy Access To Highways 401, 404, And The DVP. This Rare Offering Combines Generous Space, Modern Comfort & Long-Term Value In A Prime Urban Setting. (id:57557)
37 Wilket Road
Toronto, Ontario
Prestigious Big Lot in Bridle Path Community! Move In or Build Your Dream Estate Located in Toronto elite Bridle Path community (C12). This property with move-in condition features 4+1 bedrooms, 4 bathrooms, and a 2-car garage with a circular driveway, making it ready for your desired renovation. The kitchen and both second-floor bathrooms were renovated in 2025 with modern finishes.The kitchen seamlessly integrates with the breakfast area, offering a lovely view of the backyard and direct walk-out access perfect for morning coffee or entertaining.The main floor features a cozy library/study ideal for work or relaxation.The extraordinary lot boasts an impressive 77.59-foot frontage, providing an ideal setting to either build your custom dream home or renovate the existing structure. Renowned designer Richard Wengles approved drawings are available, allowing for the construction of a nearly 6,000 sq. ft. luxury residence plus a basement and 2-car garage.Surrounded by multi-million-dollar estates, this property offers unmatched prestige and exclusivity. It is just minutes from top private schools such as Crescent, TFS, and Havergal, as well as the prestigious Granite Club and major highways, all while being nestled in one of Torontos most sought-after neighbourhoods. With a competitively priced lot and a highly motivated seller, this is a rare opportunity to bring your vision to life in a world-class community. Start building your dream estate today or move in after the renovation! (id:57557)
1315 - 38 Monte Kwinter Circle
Toronto, Ontario
The Rocket Condo. Fantastic Location! Fantastic views! Welcome to this Modern and Stylish Condo in the Clanton Park community. This exquisite 2-bedroom, 1-bathroom unit situated as a corner unit with a view you don't want to miss! This corner unit features a Modern Open concept to living/Kitchen/Dining room. All quartz countertops and S/S appliances in the unit.There is an abundance of natural light from the floor-to-ceiling windows, walkout balcony of a beautiful skylight view of the city. Exceptional Amenities :24 Hours Concierge, Fitness center, Work Station, Outdoor BBQ and fitness equipment. Party room & Amenity, Guest Room, Dog Park, Bike Storage, Playroom for kids & On-site Child day care and so much more to enjoy! Enjoy direct access to the Wilson Heights subway station Less than min walk from your suite! Walk through the path to Home Depot, Costco, Michaels, Pur & Simple, Starbucks, and a variety of dining and retail options, as well as easy access to downtown, York university, 400,401,407 series highways, Yorkdale mall & restaurants. Perfect for investors, first time home buyers, downsizers, and end-users all alike. This unit comes complete with 1 underground parking spot and a storage locker. Welcome Home! (id:57557)
1315 - 38 Monte Kwinter Court
Toronto, Ontario
The Rocket Condo. Fantastic Location! Fantastic views! Welcome to this Modern and Stylish Condo in the Clanton Park community. This exquisite 2-bedroom, 1-bathroom unit situated as a corner unit with a view you don't want to miss! This corner unit features a Modern Open concept to living/Kitchen/Dining room. All quartz countertops and S/S appliances in the unit. There is an abundance of natural light from the floor-to-ceiling windows, walkout balcony of a beautiful skylight view of the city . Exceptional Amenities :24 Hours Concierge, Fitness center, Work Station, Outdoor BBQ and fitness equipment. Party room & Amenity, Guest Room, Pet Wash Station, Dog Park, Bike Storage, Playroom for kids & On-site Child day care and so much more to enjoy! Enjoy direct access to the Wilson Heights subway station Less than 1min walk from your suite! Walk through the path to Home Depot, Costco, Michaels, Pur & Simple, Starbucks, and a variety of dining and retail options ,as well as easy access to downtown, York university, 400,401,407 series highways, Yorkdale mall & restaurants. Perfect for investors, first time home buyers, downsizers, and end-users all alike. This unit comes complete with one underground parking spot and a storage locker. (id:57557)
657 Davenport Road
Toronto, Ontario
Will be fully vacant on September 3rd. Establish your own rents or live-in and enjoy this well-maintained Detached gem! Unbelievable opportunity in Casa Loma/Tarragon Village! An impressive total of over 2500 sq.ft. with sliding doors to the plush, private back yard accessible on 2 levels.The open-concept design of the main and lower level is a spacious sun-filled retreat, boasting more than 1700 sq.ft. Enjoy the unique charm of arched windows and hardwood flooring, enhancing the warmth and character of the home. Both levels of this suite feature full bathrooms and walk-outs to a sunny south-facing garden perfect for outdoor relaxation and entertaining. The second floor 2 bedroom suite provides an excellent opportunity for rental income, accommodating additional family members or transform it all into a beautiful, large, single-family home. It even has front pad 2-car parking. The choices are endless with this soon-to-be vacant property.Perfect access to transit and an easy walk to everyday conveniences with the amenities on Dupont. Get ready to enjoy the Creed Cafe, eat at Fat Pasha or shop at Loblaws. This area has it all. (id:57557)
43 Bamboo Grove
Toronto, Ontario
Rare opportunity to own a beautifully renovated home on a premium 75.26 Ft Frontage lot in the prestigious Denlow School District. Nestled on quiet and sought-after Bamboo Grove, this bright and spacious home features cathedral ceilings, bay windows, and hardwood floors throughout. Oversized chefs kitchen with center island and walk-out to fully fenced backyard. Sun-Filled Master Bedroom with Renovated 5Pc Ensuite and Walk-In Closet, Another 3 Spacious Bedrooms with A Renovated 4Pc Bathroom! Finished Basement Includes Large Recreation Room, 2 Ensuite Bedrooms, A Powder Room, Laundry Room and ample Storages! 2 Minute Walk To Sought After Denlow Public School, within walking distance of York Mills Collegiate Institute, Windfields Middle School, and Ecole Etienne-Brule. Nearby amenities include top-rated public, private, and Catholic schools, the Shops at Don Mills, York Mills Gardens, Banbury Community Centre, Windfields Park, Edwards Gardens, and a variety of local parkettes. Easy access to 401, 404, DVP, minutes to downtown. (id:57557)
1st - 1182 Ossington Avenue
Toronto, Ontario
Prime Location! Just minutes away from the finest neighborhoods; Casa Loma, Forest Hill, and Hillcrest also walking distance to George Brown College. This spacious Main floor unit is completely renovated and so cozy. Its beautiful lobby combines elegance and style but its exclusive and private backyard oasis is what will leave you speechless. Enjoy the convenience of walking to bus stops, with the subway just minutes away. Plus you're surrounded by a variety of delicious restaurants and trendy shops and grocery stores. This property is a jewel and won't last...so hurry. Extras: Take advantage of a special offer of up to 2 free months rent, must qualify. (id:57557)
4 Douglas Crescent
Toronto, Ontario
Welcome to 4 Douglas Crescent - a modern masterpiece designed with cutting-edge technology, exceptional details and unparalleled craftsmanship. This architecturally unique home is situated on a prime location on the edge of North Rosedale with easy access to Bayview, the DVP, Yorkville, and Summerhill Market. Perfect for a growing family, this home offers an adaptable layout with 4+1 bedrooms and 5 bathrooms, including a second walk-in closet that can be converted back into a 4th bedroom. Combining contemporary style with high-end touches like floating baseboards with accent lighting, hickory wide-plank hardwood flooring throughout, heated marble floor bathrooms and lower level, 9 skylights in the primary bedroom and a striking semi-floating staircase with maple wood handrail and skylight. A home built with purpose and no expenses spared equipped with Control4 home automation managing lighting, climate, 15 security cameras, over 50 surround sound speakers, and fire-safety rated smart glass windows offering seamless transitions from clear to private at the touch of a button. The backyard is primed for landscaping to make it your own and pre-plumbed for a hot tub, gas fireplace and barbecue. An exceptional Garage features a 6,000 LB car lift, heated floors, EV charger, car wash setup, and reinforced concrete and steel floor, as well as a heated driveway totalling 4 car parking. This turn-key treasure built for those who value design, functionality, and innovation, is ready for you to call it home. Backyard is pre-wired for in for BBQ, water and fire feature. Open house Saturday & Sunday 2-4pm (id:57557)
8e - 86 Gerrard Street E
Toronto, Ontario
Spacious 2 Storey, 2 Bedroom Condo in a Boutique Building in the Heart of Church-Yonge Corridor. A Prime Unit with an Expansive 180 Sq Ft South Facing Terrace. Unobstructed Views of the City Skyline.Great Space to BBQ while Entertaining and Enjoying Summer Cocktails! Large Living and Dining Room with Floor to Ceiling Windows. Sizeable Bedrooms with Large Closets. This Unit also Offers Tons of Storage Space Throughout. Convenient Ensuite Locker Steps from Your Unit. Underground Parking. Steps to Shops, Eaton Centre, Toronto Metropolitan University. Short walk to Yorkville, University ofToronto & Hospital Row. (id:57557)
243 Hollyberry Trail
Toronto, Ontario
**Top-Ranked School---A.Y Jackson Secondary School**Welcome to 243 Hollyberry Trail with recently **UPDATED(Spent $$$)**----**UPGRADED(Spent $$$)** home ---- Spacious Living Area with a Large Sunroom Area & Convenient Location to TTC,Hwy,Parks & Shops,Schools***This home features a rare oversized-premium land with a garden shed (as is condition) /large deck with a Gazebo at the backyard-----Potential garden suite eligibility(Buyer is to verify this information with a City planner), The main floor provides a large foyer, creating a warm and welcoming atmosphere throughout the home, practically-added a 2pcs powder room and an elegant-large living room with a french double door, hardwood floor and pot lighting with large bay window. The updated-kitchen provides S/S appliance, granite countertop and the spacious-additional sunroom/family room is designed for both functionality and space for the family, featuring a large window and skylights that provide ample natural light, making it ideal for both everyday living and entertaining. The 2nd floor offers a large-formal primary bedroom, 2 other bright bedrooms and newly-reno'd main, 4pcs washroom. The spacious rec room in the basement features an electric fireplace and multi-colour led lightings, allowing for multi-lighting and entertaining and open concept den area to a potential bedroom and newer 3pcs washroom. This home is situated a family-friendly neighbourhood and convenient to all amenities, parks-schools, hwys, shops and more!!----UPDATES:NEWER KITCHEN,NEWER APPLIANCE,NEWER KIT COUNTERTOP,NEWER KIT BACKSPLASH,NEWER FURANCE/NEWER CAC,NEWER HARDWOOD FLOOR(1ST/2ND FLOORS),NEWER LAMINATE FLOOR(BSMT0,NEWER WASHROOMS(TOTAL 3WASHROOMS),NEWER FOYER FLOOR,NEWER POT LIGHTING,LED LIGHTINGS(BSMT),NEWER ELECTRIC FIREPLACE(BSMT)-----PERFECTLY MOVE-IN CONDITION HOME (id:57557)
737 Merton Street
Toronto, Ontario
Beautiful 2560sqft with Walk Out Basement! Family Home in Sought After Maurice Cody School District. Walk To Shops and Restaurants on Bayview. Private Backyard Oasis with Walkout Basement, Sauna and Garage Access. Freshly Painted and New Carpeting.Pot Lights, Outdoor Hardscaping and Front Step Handrail. Large Principal Rooms With Spacious Master With Walk In Closet and En Suite. Plenty of Parking!! Buyer to Verify All Measurements.Property Has Been Approved For City of Toronto Garden Suite Program. Great Neighbours!! A Fantastic Family Home In The Perfect Neighbourhood! (id:57557)
Th10 - 25 Singer Court
Toronto, Ontario
Prime Location.Luxury And Spacious Townhouse. 10Ft Ceiling For The Ground Floor And 9Ft Ceiling For Upstairs. Easy Access To Highway. Many Amenities Like Gym, Indoor Pool, Indoor Basketball, Badminton, Etc. Close To TTC Stations, Bayview Village, Fairview Mall, IKEA, Canadian Tier, General NY Hospital. (id:57557)
1802 - 319 Jarvis Street
Toronto, Ontario
Amazing 2 Bedroom Suite On Prime Condo By Centre court Near TMU! Southwest View Corner Unit, Built-In Integrated Appliances & Well Designed Cabinetry, Large Closet & Floor To Ceiling Windows. The whole day sunshine with CN TOWER VIEW and Lake view. With easy access to TTC, universities, hospitals, shops, restaurants, and the Financial District, everything you need is within reach. Plus, enjoy proximity to the Eaton Centre, U of T, TMU and renowned hospitals. 24/7 Concierge, Smart Parcel Storage System, 6,500 sq ft Indoor And Outdoor Facilities, Gym, Meeting Room, Outdoor Patio, Yoga Studio, Outdoor Games Lounge and Sundeck. (id:57557)
43 Manor Road E
Toronto, Ontario
Beautifully Renovated 3+1 Bedroom 2 Bathroom Home in Prime Midtown Location! Stunning, move-in ready home just minutes to Davisville Village and Yonge and Eglinton. This stylish property offers a perfect blend of modern upgrades and classic charm. Featuring a Nexus built-in music system with in-room controls, hardwood floors throughout, and a cozy wood-burning fireplace. Enjoy a sun-filled, south-facing backyard with a built-in deck and a freestanding 12x14 four-season gazebo ideal for entertaining year-round. Custom California closets and built-in storage in the rec room and laundry room maximize space and functionality. Bathrooms feature custom vanities and high-end finishes. Beautiful landscaping includes a front yard magnolia tree and a fruit-bearing apple tree in the tranquil private backyard. Legal front pad parking. Located a short walk to the sought-after Davisville school district. Steps to amazing restaurants and shops. A rare opportunity in a prime location! >>> OPEN HOUSE SAT. JUNE 14 and SUNDAY JUNE 5th - 2:00 - 4:00 PM <<< (id:57557)
538 Woburn Avenue
Toronto, Ontario
Nestled on the most coveted stretch of Woburn Avenue between Grey Road and Ledbury Street, this stunning detached home sits proudly on a rare 30 x 130 ft lot. A perfect blend of charm, space, and functionality, this 4-bedroom, 5-bathroom residence offers a serene lifestyle in the heart of one of Torontos most sought-after neighbourhoods. Main floor features 10 ft. ceilings. Step into your private backyard oasisa tranquil Japanese-inspired garden with a soothing waterfall feature, lush landscaping, and a built-in BBQ, ideal for quiet relaxation or entertaining in style. Inside, the home showcases elegant finishes, a family-friendly layout, and generous principal rooms. The finished walk-up basement offers flexible space for a recreation area, home gym, guest suite, or home officecomplete with its own private entrance for added convenience. The 2-car garage is a standout feature, thoughtfully designed with built-in storage to accommodate your familys active lifestylebicycles, hockey gear, golf clubs, and ski equipment all have their place. Perfectly positioned just steps from top-rated public and private schools, this home delivers exceptional value in a prime location. A true gem in Bedford Parkthis home is more than a place to live, its a place to thrive. (id:57557)
14 Windham Drive
Toronto, Ontario
This California Interior Style Custom Home with Approx 5,300 Sq.Ft of Living Space In Heart of Remarkable Bayview Village Embodies A Seamless Blend of Modern Design and Timeless Elegance!This Beauty Features A Functional Unique Open Concept Layout Which Makes It Stand Out From Every Other House You Have Seen! 7" Wide Engineered Hardwood Floor, Led Potlights, Large Sized Windows, Smart Features, High-End Modern Millwork, Stunning Facade with Combination of Brick Veneer,Stucco and Natural Wood! A Huge Loft Style Family Room With Modern Wall Unit Includes Gas Fireplace, and Tall Windows Overlooks The Family Sized Composite Deck With An Automatic Awning Above, A Patio and A Deep Private Oasis Backyard With 127 Wrap Around Cedar Trees!! Sophisticated Sun-Filled 10' Ceiling Living Room Combined With Dining Room and Chef Inspired Kitchen Overlooks Family Room and Pool Sized Landscaped Backyard! Experience A Relaxed Lifestyle In A Luxury Modern Cottage In Heart Of The City!! Grand Foyer with 11 Feet Ceiling, Access to Library, Mudroom, and Garages! The Breathtaking Master Bedroom with Large Windows Includes A Fireplace, Custom-Designed W/I Closet & Skylight Above, Primary 7-Pc Ensuite with Double Rain Shower That Rivals A Luxury Spa! Split 3 Bedrooms: with Own Ensuite & Walk-in Closet Offer Plenty of Space for Family or Guests. Huge Finished Heated Floor Lower Level with 12' Ceiling Height Includes Great Room and Recreation Room With Wetbar, Separate Entrance Through The Side Patio, Home Theatre's Projector and Surround Sound Speakers, Walk-Out Through Your Sweeping Tall Sliding Doors To A 4-Seasons Outdoor HotTub, A Basement with Gym and 3-PC Bathroom, A Space For Sauna! All For Family Entertaining and Private Relaxation! 2 Laundries: Main and Second Floor! *Heated Floor Lower Level* Long Driveway With Poured Concrete and No Side Walk In Front! (id:57557)
17 Madelon Drive
Ottawa, Ontario
Welcome to this beautifully appointed 3-bedroom, 3-bathroom executive townhome, offering an impressive 1,820 sq.ft. of thoughtfully designed living space, including a finished basement. Situated in a highly desirable, family-friendly neighbourhood, this Richcraft "Highland" model combines timeless elegance with modern functionality perfect for a growing family or a savvy investor. Step inside to discover a light-filled, open-concept layout featuring gleaming hardwood floors, soaring cathedral ceilings in the great room, and stylish pot lighting throughout. The heart of the home is the contemporary island kitchen, complete with ample cabinetry and seamless flow into the dining and living spaces ideal for both everyday living and entertaining. Relax by the cozy gas fireplace, enjoy the convenience of hot water on demand, and benefit from the superior efficiency of an Energy Star certified home. The spacious bedrooms provide plenty of room to unwind, with a finished lower level offering a perfect family room, home office, or flex space to suit your needs. Located within walking distance to top-rated schools, parks, and shopping, this turnkey home promises a lifestyle of comfort and convenience. Whether you're looking for your next family home or an investment opportunity in a strong rental market, this townhome checks every box. (id:57557)
902 - 403 Church Street
Toronto, Ontario
Welcome to Unit 902 at Stanley Condos, an exceptional one bedroom plus den residence situated on the podium level of one of downtown Torontos most coveted addresses. This elegant suite offers sweeping 180-degree panoramic views of the city skyline, creating a striking backdrop to everyday living. Impeccably designed with sophisticated finishes throughout, the home features two sleek, spa-inspired bathrooms and a sun-filled open-concept kitchen and dining area outfitted with top-of-the-line built-in appliances. The versatile den is ideal for a refined home office or intimate reading lounge. Enhancing the luxury experience is your own expansive private rooftop walkout terrace a rare urban retreat in the sky, perfect for entertaining or unwinding in total serenity. Residents enjoy exclusive access to world-class amenities including a stylish billiards lounge with bar, a private cinema with kitchenette, a fully equipped fitness centre, and a tranquil yoga studio. Complete with in-suite laundry, secure locker, 24-hour concierge, and premium security. Perfectly positioned just steps from upscale shopping, gourmet dining, and every convenience imaginable this is sophisticated city living redefined (id:57557)
10 Courtwood Place
Toronto, Ontario
*** Simply Gorgeous *** ONE OF A KIND LAND( 1,235 Ac) *** R-A-V-I-N-E Land ----- UNIQUE RAVINE Land*** SPECTACULAR VIEW *** UNIQUE (Creek & Deep Land ---- 1.235 Acre Land ---- 53,797.97 sq.ft as per survey and mpac ------- Total Living Space of 4,692 SF(Main Floor + A Full Walk-Out Lower Level As Per Mpac) on Quiet Court and Nestled In The Heart Of Prestigious Bayview Village. This Enchanting Oasis Sits On One Of Largest Ravine Lots In Bayview Village Neighbourhood, Spanning Almost 1.235 Acre Backing Onto A Private ---- Cottage like Conservatory Area. The Property Offers Plenty Of Space for Outdoor Enjoyment & Future Expansion Or L-U-X-U-R-I-O-U-S Custom-Built Home, Endless Opportunities. The Residence Features Spacious Principal Rooms ---- Step inside & Prepare to be Entranced by "STUNNING" RAVINE VIEW in Foyer and "PRIVATE--RAVINE VIEW" from Most of Rooms ---- Oversized Balcony Overlooking Ravine Views. The Property provides Numerous Recent Upgrades, Including Updated Kitchen(2024-- New Cabinet,New Appliance,New Countertop,New Backsplash) and Refinished-Washrooms. The Lower Level Offers Featuring an Open Concept Rec Room For a Fully On-Grade Walk-Out Basement with Gorgeous "R-A-V-I-N-E" VIEWS. This Property Provides a Massive/Ample Living Space For Your Family Living. This Incredible Property Presents Endless Possibilities Move Right In, Renovate To Your Living, Build Your Dream Home In the future ***Desirable---Top Ranking School:Earl Haig SS ***Don't Miss Out On This Opportunity*** (id:57557)
1401 - 20 Blue Jays Way
Toronto, Ontario
Welcome to suite 1401 located in the highly sought after Element condos. This landmark Tridel building is prominently located at the northwest corner of Front and Blue Jays Way, providing residents with a seamless blend of elegance, accessibility, and true city living! Spanning 920sqft, this unit offers 2 bedrooms, a large enclosed den ideal for a 3rd bedroom or home office + 2 washrooms. Functional kitchen features stone counter tops, backsplash & kitchen island, which seamlessly flows into the open concept living space complimented with the large west facing window and walk-out to the private balcony. The spacious primary bedroom comes equipped with a 4pc ensuite washroom, walk-in closet & large window! Residents benefit from an unbeatable location with immediate access to top restaurants, bars, patios, cafés, shops, and all essential neighborhood amenities. Short walking distance to Union Station, Toronto's PATH system, the Rogers Centre, CN Tower, Scotiabank Arena, Queen Street shopping, many parks & trails, the waterfront, and much more! 1 parking space included. See Feature Sheet for more info. Don't miss out!! (id:57557)
903 - 10 Parkway Forest Drive
Toronto, Ontario
Beautiful, very spacious and bright one-bedroom Condo Unit In the Heart of North York's High Demanded Henry Farm Neighborhood area with a beautiful Layout and view with Walkout To Huge Balcony With A Stunning Panoramic View , Updated Kitchen with Breakfast Bar and extra cabinets, Quartz countertops , Marble Backsplashes, and Stainless Steel Appliances. Perfect For a Family or Investors because of High Demand for Rental. All Utilities And Cable TV & Internet Included In Maintenance Fees. Convenient Location; Walking Distance To Don Mills Subway And Fairview Mall, 24 hours TTC, Close To North York General Hospital, Doctors clinics, Shops, Minutes to Trails, Hwy 401, 404 And 407. Close To Schools, Library, Parkway Forest Park, Community Centre And Much More. Building Amenities Include Exercise room, Sauna and Outdoor Pool . **EXTRAS** Maintenance Fee includes: Heat, Hydro, Water, Cable, Internet and one Under ground parking space, and the right to use the Outdoor Pool, Sauna &Exercise room. (id:57557)
50 Cole Street
Toronto, Ontario
An affordable house alternative AND built-in garage in the Downtown Core? It's not impossible! Built by award winning Daniels, this corner unit, 2 storey stacked townhouse in the heart of the New Regent Park hits all the marks! 3 generous sized bedrooms and 3 bathrooms, including one full ensuite, an additional full and powder-room are all enveloped into almost 1400sqft of hardwood floors throughout. The large living and dining space extends to a roomy open concept kitchen and 130sqft terrace with BBQs allowed! Smart light switches allow you to customize your lighting. Quiet on both levels, you'll forget you're in the hustle and bustle of downtown life, especially with the convenience of an oversized garage that can safely house your car, bikes and other storage with an alcove on one side, and custom built shelving and tire racks on the other. Walking distance from schools, parks, community pools, art centres, grocery stores and more! TTC at your doorstep and the DVP around the corner! (id:57557)
0 Blue Heron Lane
Rideau Lakes, Ontario
Welcome to Blue Heron Lane. This unique 1+acre property features approximately 180 feet of water frontage in a deep quiet bay that widens into McNally's Bay and Upper Rideau Lake. Opportunities like this don't come along often. You will love the natural shoreline and privacy of this fantastic level, nicely treed property. Enjoy easy access to miles of boating fun as well as the tranquility of a private road. Minutes to the sweet Hamlet of Newboro and the Village of Westport for fabulous restaurants and shopping, as well as within walking distance to Rideau Lakes Golf & Country Club. Upper Rideau Lake is over 60kms long and known for great fishing such as Pike and Walleye to mention a few. The Unesco Heritage Rideau waterway is over 200 km long! The boating is endless. Highspeed internet available. Build your dream retreat in this idyllic setting, a charming community and experience the ultimate in waterfront living! (Aerial view line are approx.) ROW is for the private road. (id:57557)
Main House - 4 Front Street
Niagara-On-The-Lake, Ontario
One of a kind! Take a nice little winding drive past Queenston Heights Park and Brock's monument, past the amazing views of the mighty Niagara River and onwards to this fabulous home and property. Set in the quiet and quaint village of Queenston in Niagara-on-the-Lake. This home contains 3 fully self contained units. This unit, the main part of the home features 2 bedrooms - one on the main floor with an adjacent 3piece bath and a lofted primary suite with spa-like 4 piece ensuite with both shower and separate tub plus its own private balcony overlooking the beautiful backyard with exclusive use to the inground pool. This "owner's" portion of the home also includes an open concept kitchen/dining/living area with vaulted ceilings, gas fireplace and garden doors to another raised deck. There's also a staircase leading to the lower level (with backyard entrance half way down) with a rec room and another 3 piece bath. Separate laundry and 6 appliances. The home was recreated to what it is today in 2012. Don't miss your opportunity to call this incredible property home while enjoying everything Niagara-on-the-Lake has to offer! Upper tenant parks at the front right of the driveway, the rest is for this unit. Garage NOT included. (id:57557)
7 - 17 Nicholson Street
Lucan Biddulph, Ontario
Welcome to 7-17 Nicholson Street, located in the sought-after Ridge Landing Subdivision. This Camden Model offers 1,570 sq. ft. of thoughtfully designed living space with a range of high-quality upgrades. Ideally located within walking distance to Wilberforce Public School, parks, and scenic walking trails, its the perfect balance of comfort and convenience. The main floor features a bright, open-concept layout, showcasing a stylish kitchen with quartz countertops, soft-close cabinetry, subway tile backsplash, under-cabinet lighting, and luxury vinyl plank flooring throughout. The seamless flow between the kitchen, dining, and living areas creates an inviting space for everyday living and entertaining. Upstairs, the primary bedroom includes a large walk-in closet and a 3-piece ensuite with an upgraded shower and quartz countertop. Two additional bedrooms, a 4-piece main bathroom, and a versatile media loft complete the second level. Enjoy low-maintenance living with a monthly condo fee that covers common area management, insurance, snow removal, lawn care, and street lighting. Located just 20 minutes from North London, this home offers the charm of small-town living with quick access to city amenities. (id:57557)
680 Pine St
Nanaimo, British Columbia
Affordable Charm & Future Potential in Central Nanaimo! Welcome to 680 Pine Street – a super cute, move-in-ready home sitting on nearly ¼ acre in the heart of Nanaimo. This 3-bedroom, 1-bath home is perfect for first-time buyers who want both comfort and opportunity. You’ll love the cozy living room, functional kitchen, and bonus lower-level storage space. With R14 zoning and alley access, you can dream big here – build a carriage home, workshop, or even a duplex in the backyard! Whether you're looking to settle in or start your real estate journey, this home is close to everything – VIU, schools, shopping, restaurants, and transit. A rare find with room to grow. Measurements aprox. verify if important. (id:57557)
10 Kenlock Drive
Main-À-Dieu, Nova Scotia
Wake up to breathtaking ocean sunrises and the tranquil sounds of nature in this charming coastal retreat, perfectly positioned in the heart of Main-à-Dieu, Nova Scotia. Set on an extraordinary 41-acre private parcel, this property offers a rare blend of serene pond-front living, panoramic Atlantic Ocean views, and expansive land to explore, making it a true seaside sanctuary and a once-in-a-lifetime opportunity to embrace the coveted Cape Breton lifestyle. The cozy, move-in-ready home has been thoughtfully updated for comfort and peace of mind. In 2022, the electrical system was completely redone with a new panel and all-new wiring. In 2023, new insulation was blown into the attic, and the basement was professionally spray-foamed to ensure warmth and energy efficiency year-round. Beautiful new laminate floors were also installed in 2023, and the exterior boasts modern vinyl siding for low-maintenance living. Step inside to discover a warm and welcoming space with an open-concept layout that creates an airy, sociable atmosphere. A natural wood accent wall adds rustic charm, while large windows frame stunning views of the nearby beach and rugged coastline. The cozy living area, complete with an electric fireplace, is the perfect spot to unwind after a day of exploring your own private paradise. The functional kitchen features ample painted cabinetry and flows seamlessly into the dining area, so you never miss a moment or a view. The home includes three bedrooms, one of which is currently set up as a convenient main floor laundry room. A well appointed bathroom and a basement with an exterior door along with excellent storage and workshop space add to the homes practicality. This 41-acre property offers unmatched privacy and natural beauty just steps from the beach and local attractions. With a solid, updated home in a scenic coastal setting, it's a rare chance to live the East Coast lifestyle. Book a Showing today!! (id:57557)
680 Pine St
Nanaimo, British Columbia
Development-Ready Property with R14 Zoning & Strong Location Opportunity knocks at 680 Pine Street – a well-situated ¼ acre parcel in central Nanaimo with R14 zoning and rear alley access, making this an ideal site for redevelopment. The existing 3-bedroom, 1-bath home offers rental income while you plan. Add a carriage home, duplex, or explore multi-unit options under current zoning allowances. With strong demand for housing and proximity to Vancouver Island University, shopping, restaurants, and transit, this location provides both immediate rental appeal and excellent long-term upside. A strategic acquisition for the experienced investor. (id:57557)
39 Grandor Road
Kagawong, Ontario
Kagawong Waterfront Home and Cottage Package. Welcome to 39 Grandor Road. This waterfront retreat, with a home and cottage, is perfect for a family retreat or rentals. The large family home features four bedrooms and two full baths. The open concept layout has a large dining area and two family rooms. The main floor living area has a balcony that is shared with the primary bedroom. A woodstove provides a cozy heating option and a large pellet stove is in place that is capable of heating the entire home. As you make your way to the shore, you are greeted with a waterfront cottage. The secondary waterfront dwelling is a rare find in a shoreline area. This cottage, with its own septic, is ideal for rentals or family gatherings. All of this is just minutes from Bridal Veil Falls and everything that the quaint village of Kagawong has to offer. Book your showing today! (id:57557)
4 Willow Street Unit# 302
Waterloo, Ontario
Welcome to WaterPark Place, where luxury condo living meets convenience and tranquility! Designed with professionals and retirees in mind, this spacious and elegant suite offers carefree, turnkey living in a highly sought-after location. With over 1400+ square feet of thoughtfully designed space, it’s perfect for those seeking to downsize without compromising on comfort. The layout boasts two bedrooms positioned at opposite ends of the suite for enhanced privacy, making it ideal for live-work arrangements or hosting overnight guests. The master bedroom features an ensuite, two closets, and a private slider to the extensive balcony with south eastern views. The eat-in kitchen also provides balcony access, while the open-concept living/dining area includes a unique enclosed sunroom—perfect for hobbyists or a home office. Additional highlights include new luxury vinyl plank flooring throughout. Suite has been painted in the last couple of years. HVAC unit replaced in 2024. WaterPark Place pampers its residents with an array of amenities: an indoor pool, sauna, billiards room, fitness center, library, outdoor barbecue area, guest suites, and abundant visitor parking. Nestled on 3.2 acres of park-like surroundings, enjoy walking paths, ponds, and lush landscaping. With a Walk Score of 84, this location offers unparalleled convenience—steps from the LRT, Uptown Waterloo’s vibrant shops and restaurants, universities, and scenic trails. Complete with two, tandem, underground parking spots and a storage locker, this condo promises a refined lifestyle with the perfect balance of urban vibrancy and serene living. Don’t miss this opportunity—schedule your private viewing today! (id:57557)
48 Village Lane
Southside Harbour, Nova Scotia
Stunning Custom-Built Waterfront Home near Antigonish. Experience the perfect blend of luxury and nature in this stunning custom-built home, located just 10 minutes from Antigonish. This beautiful property offers easy access to all amenities and is close to St. Francis Xavier University. Nestled on the tranquil South River, you can easily launch your kayak for a peaceful paddle. The home is situated in a family-friendly neighborhood, making it perfect for families seeking both comfort and convenience. The home features 3 spacious bedrooms and 2.5 baths, with an additional bedroom in the basement, perfect for guests. The recently updated kitchen is very well thought out, endless storage, Thermador appliances include a wall oven and a steam oven, induction glass top, microwave and fridge make it a chefs dream come true. Enjoy the convenience of an attached double garage, along with detached double garage that includes an RV bay and loft, ideal for a workshop. The property sits on 2.5 acres wonderfully landscaped lot, offering a private and spacious retreat. The heated in-ground pool and fenced in backyard oasis are perfect for entertaining family and friends or relaxing in your own private paradise. (id:57557)
227 Teal Crescent
Ottawa, Ontario
Once in a while a special house comes on the market. This beauty was extensively renovated in Fall 2011 yet looks like it could have been done yesterday. At that time new drywall, added r70 insulation in the attic, pot lights, baseboards and ceiling trim, custom renovations with imported material and high end fixtures were completed. The floors on 1st & 2nd level are Brazilian sucupira; custom kitchen with dovetailed cabinetry from Montreal, granite counters, stainless steel appliances with slide-in range and dishwasher. Dining room has built-in sideboard and stone pillars. Attractive powder room with glass sink. Upstairs the primary bedroom has a wall-to-wall custom closet , the other 2 bedrooms have updated closet doors. The basement has a 3rd bathroom, cedar walk-in closet and bright laundry room. The outside is spectacular! Step out onto this gorgeous low maintenance Ipe wood deck (Brazilian Walnut) backing onto wooded area with parkway and river beyond. There is a path not far from yard that leads to bike path along the river or xc skiing in the winter. The outdoor pool is just steps away. The location is ideal with schools, the future LRT and shopping nearby. Other improvements furnace 2022, A/C 2012. Truly magnificent! (id:57557)
1680 Rideau Ferry Road
Drummond/north Elmsley, Ontario
Fabulous building lot with a mixture of trees/forest, field and surrounded by pond/wetland that will give awesome vistas for your future "forever home". This lot has been improved with a solid Amish building (12x12) that has an electrical service and 200amp service, good driveway down to the shed and this property would work great for a walk out basement. This property is 10 minutes to Perth or Smith Falls and just a few minutes to the Rideau Ferry boat launch, beaches, shopping and much more. (id:57557)
354 Cowessess Road
Saskatoon, Saskatchewan
***NEW*** Ehrenburg built 1258 sq.ft. - 2 storey - Semi Detached home in Brighton. Lower Level SUITE OPTION. This 3 bedroom home features Quartz counter tops, sit up Island, pantry, exterior vented OTR microwave, built in dishwasher, open eating area and Spacious main floor Living Room. Master bedroom with large walk in closet & 43 piece en-suite.. 2nd level laundry. Double detached Garage [18' X22'].**Note** Interior and Exterior specs vary between units. Pictures are from a previously completed unit. FALL 2025 POSSESSION. (id:57557)
688 Morrison Road
Sydney, Nova Scotia
Welcome to this charming two-bedroom, two-bath home nestled on a sprawling 7.38 acres of picturesque land. The main level features a welcoming living room that flows seamlessly into an open-concept dining room and kitchen, perfect for entertaining family and friends. A full bath on this level adds convenience for guests. As you ascend to the second level, you'll find two bedrooms, complemented by a second full bath, providing ample space and privacy for everyone. The partially developed basement offers additional living space, ideal for a home office, playroom, or extra storage. Outside, the expansive property boasts a garage, perfect for storage and hobbies, along with an inviting above-ground pool for those sunny days. A fenced-in area provides a safe haven for children and pets to play freely. This home is a perfect blend of comfort and outdoor living, making it an ideal retreat for families and nature lovers alike. Don't miss the opportunity to make this serene property your own! (id:57557)
3 Forsyth's Road
Carling, Ontario
AFFORDABLE DRIVE-TO GEORGIAN BAY WATERFRONT! 230 ft of Shoreline, 1.86 acres of Privacy, PRIME SOUTH/SOUTHWEST EXPOSURE! Classic granite topography, Dotted Island Views with Western Sunsets you will never forget! This 2 bedroom 4 season cottage features Open Concept Great Room with walkout to large sun deck drenched in sun, Ideal for relaxing and entertaining, Updated flooring, 3 pc bath, Waterfront bunkie will be everyone's favourite as you wake up to Breathtaking Views over the Bay, Access via a Year Round Road, GATEWAY TO SOME OF THE BEST BOATING/EXPLORING IN THE WORLD, Experience Georgian Bay's 30,000 islands, Franklin Island, Boat, Canoe, Kayak for hours from your dock, Near by OFSC Snowmobile Trails for excellent sledding, Cross country skiing, Snowshoeing, Shore road allowance is owned, Ideal for future renovations, Build your dream cottage, Or ready for immediate enjoyment as it is, THIS 4 SEASON COTTAGE IS READY FOR MAKING MEMORIES! (id:57557)
21 Chad Crescent
Salisbury, New Brunswick
Located in a family-friendly neighborhood just steps from the local school and park and many amenities this beautiful home offers the ideal layout for a growing family to thrive. The main level features a bright, open-concept design with a spacious living room, generous dining area, and a kitchen complete with rich dark cabinetry, an island for extra prep space, and plenty of storage. Step out onto the deck from the dining area and enjoy views of the backyardperfect for playtime or weekend BBQs. Down the hall, youll find three comfortable bedrooms including the primary with walk-in closet and a large full bathroom with convenient main floor laundry. The fully finished basement offers even more room to spread out, with a cozy family room, an additional bedroom, and a second full bathroomideal for guests or teens. An attached double garage and a paved driveway with ample parking complete the package. With its unbeatable location and family-focused layout, this home truly has it all! (id:57557)
5 Glendale Drive
Salisbury, New Brunswick
This charming bungalow offers the perfect mix of comfort and functionality - ideal for families, hobbyists, and home-based entrepreneurs alike. Step inside to a spacious main floor featuring an eat-in kitchen with tons of cabinet and counter space, plus patio doors off the dining area that lead to the rear deck. The cozy living room invites you to relax, and three bedrooms plus a full family bath round out the main level. The fully finished lower level brings extra flexibility with a large family room, second full bath, and generous laundry area - perfect for movie nights, play space, or even a guest setup. Outside is where the magic really happens: a massive double garage (one bay currently a music room) with an upper-level workshop offers endless options for hobbies, storage, or a home business. The backyard is your retreat, featuring a covered structure over a concrete pad - ideal for a hot tub, grilling station, or outdoor lounge. (id:57557)
904 - 180 York Street
Ottawa, Ontario
Enjoy the convenience of downtown living in this stylish, well maintained 1-bedroom condo with an impressive unobstructed view of your urban setting. Located in the heart of the Byward Market, you'll have restaurants and cafes, grocery shopping (Metro, Loblaws, Giant Tiger, Farm Boy), entertainment and the LRT just steps from your door. With a Walk Score of 99, Bike Score of 97, and Transit Score of 90, this is a perfect home for urban dwellers, students, professionals who love city living. For CommunAuto members, there are multiple vehicles within short walking distances. The modern open-concept layout boasts 9-ft concrete ceilings and floor to ceiling windows designed to maximize natural light and create an inviting living space. The spacious bedroom and hallway closets offer floor-to-ceiling storage to ensure ample space. Move-in ready upgrades include luxury vinyl plank flooring and freshly painted walls and kitchen cabinets. The unit is fully equipped with all appliances and in-unit laundry. The condo fees include air conditioning, heat, and water. Building amenities include a well-equipped gym, party room, games lounge, peaceful garden patio, and a convenient meeting room. For visitors, the building offers plenty of underground parking. Don't miss your chance to experience downtown Ottawa's vibrant lifestyle. Option to purchase fully furnished making it perfect for investors looking to secure a new tenant or a first-time buyer where all you have to do is move-in! Status Certificate On File. Don't forget to checkout the FLOOR PLAN and 3D TOUR! Call your Realtor to book a showing today! (id:57557)
7 - 3089 Quail Drive
Ottawa, Ontario
Welcome to this beautifully updated 3-bedroom, 1.5-bathroom home located in a family-friendly neighborhood. This spacious unit features a modern kitchen, renovated just 3 years ago, complete with stylish cabinetry, updated countertops, and quality finishes. It's perfect for both everyday living and entertaining.The basement and bathroom were also refreshed 3 years ago, adding comfort, functionality, and charm to the lower level. In 2025, the main floor received brand new flooring, giving the space a fresh and contemporary feel throughout.Ideal for families or professionals, this well-maintained home offers a smart layout, abundant natural light, and ample storage. Conveniently situated near schools, parks, public transit, and shopping, it is move-in ready and waiting for you to make it your own. As an added bonus, depending on the offer, the owner is willing to include a brand new furnace and install a new air conditioning system, providing excellent value and comfort. (id:57557)
18 Belvedere Point Se
Calgary, Alberta
Welcome a Modern and sophisticated like-new home , over 3400 sq feet developed area, with 5 above grade bedrooms on main floor , 3 full baths and a legal 2 bedroom suite, Separate entrances and separate laundry offer ultimate privacy between the basement and upper levels making it ideal as a rental opportunity or for extended family members ( currently rented for $1450 + 40% utilities per month). The main floor is bright and open with a casually elegant design bathed in natural light. Sit back and relax in front of the sleek fireplace in the inviting living room with clear sightlines promoting unobstructed conversations. The kitchen inspires culinary adventures featuring stone countertops, timeless subway tile, stainless steel appliances, full-height cabinets, a pantry for extra storage and a large center island allowing a ton of prep and gathering space. A separate spice kitchen is well equipped with loads of storage, a second stove, sink and beverage fridge making it perfect for catered parties and large-scale entertaining. Overlooking the backyard, the sunshine-filled dining room has ample space to connect over a delicious meal. French doors open to the den ideal as a home office or even an additional bedroom thanks to there also being a 3-piece bathroom on this level. Convene in the upper level bonus room and enjoy engaging movie and game nights with family and guests. Escape at the end of the day to the calming oasis of the primary bedroom boasting a large walk-in closet and a lavish ensuite with dual sinks. 3 additional bedrooms are on this level sharing the 5-piece main bathroom, no more listening to the kids fight over the sink! Laundry is also conveniently located on this level. Completely private from the upper levels the 2 bedrooms legally suited basement creates great income potential or a beautiful and private space for multi-generational living. Gorgeously designed in the same quality finishes as the rest of the home this level impresses with a full k itchen that includes stainless steel appliances, a large living area, a full bathroom, 2 large bedrooms and a separate laundry, no need to share with the upper levels! Several ways to enjoy the outdoors in the low-maintenance backyard on the 2-tiered deck or lower patio perfect for casual barbeques and unwinding. All this plus an unbeatable location in this family-oriented community adjacent to the East Hill Shopping Centre ( Walmart, Costco, Tim , McDonald, banks and all major brand just 5 minutes walk ) and only 15 minutes from downtown, Belvedere is destined to become one of Calgary’s most sought after communities. (id:57557)
34 Cityscape Bay Ne
Calgary, Alberta
Open House July 5 From 2pm to 5:00Pm. Backing onto a Nature Reserve | Panoramic Views | Walk-Out Basement Suite (Illegal) | Designer Upgrades | Main Floor Office | Gourmet Kitchen | Quartz Countertops | Full-Height Cabinets | Upstairs Family Room | Dual Closets in Primary | Jack & Jill Bathroom | Upstairs Laundry | Separate Basement Entry & Laundry | Expansive Outdoor Living | Deck | Patio | Balcony | Oversized Backyard | Direct Access to Walking Trails | Double Attached Garage | Extra-Wide Driveway | Quiet Cul-de-Sac Welcome to 34 Cityscape Bay NE—a beautifully upgraded home offering over 3,600 SqFt of total living space including a fully developed (illegal) walk-out basement suite. Backing directly onto the peaceful Cityscape Environmental Reserve, this home offers breathtaking unobstructed views and the privacy of no rear neighbours. Step inside to a bright and airy foyer, where soaring ceilings and rich hardwood floors set a sophisticated tone. The main level features a private office, perfect for remote work, along with a 2pc powder room and mudroom off the garage entry. The open-concept layout blends the spacious living room, dining area, and chef-inspired kitchen—complete with quartz counters, a massive island, stainless steel built-ins, a stylish backsplash, and a walk-in pantry. The large windows throughout the main level fill the space with natural light and frame views of the reserve. Enjoy seamless indoor/outdoor living with direct access to a full-width balcony overlooking the expansive backyard. The cozy living area centers around a stunning gas fireplace with a floor-to-ceiling stone surround. Upstairs, you’ll find three generous bedrooms, a full Jack & Jill bathroom connecting bedrooms 2 & 3, a spacious bonus/family room, and ultra-convenient upper-level laundry. The luxurious primary room includes His & Hers walk-in closets and a spa-like ensuite with a soaking tub, dual sinks, and a makeup vanity. French doors off the bonus room lead to a charming front balcony—perfect for relaxing on summer evenings. The walk-out basement suite (illegal) offers a modern open-plan kitchen/living area, two large rooms with closets, a sleek 3pc bath, and separate laundry and entrance—ideal for extended family or rental potential. Enjoy endless outdoor fun in the massive backyard with direct access to trails and green space. Located on a quiet cul-de-sac, with a double attached garage and wide driveway, this home truly has it all. Don't miss this rare gem—book your showing today! (id:57557)
178, 300 Marina Drive
Chestermere, Alberta
Welcome to Chestermere Station—where location, location, location truly makes all the difference!This bright, well-designed 2 bedroom, 1 bathroom second-floor corner unit offers an unbeatable combination of lifestyle, affordability, and convenience. Whether you’re picking up groceries, grabbing a coffee, hitting the bank, or dining at your favourite local spots like Tim Hortons, Starbucks, A&W, Harvey’s, or Dairy Queen—everything is just steps from your front door.Even better? You’re within walking distance to Chestermere Lake, the beautiful beach, the tree-lined pathway system, and Lakeside Golf Club—a lifestyle that many dream of, all in a community-focused, pet-friendly development.Built in 2012, this home features a modern open-concept layout with a stylish kitchen that includes flat-panel cabinetry, a black appliance package, a central island, and plenty of counter space for cooking or entertaining. The large windows fill the space with natural light, while the private balcony offers a quiet spot to unwind with your morning coffee or an evening glass of wine. Additional conveniences include in-suite laundry, a private entrance, an assigned parking stall, and low condo fees (just $198.50/month), with your own furnace and hot water tank giving you full control over your own comfort.The complex is thoughtfully designed with visitor parking, a charming gazebo area, benches, green space, and paved walking paths that connect the entire community. It’s the kind of neighbourhood where people still wave hello and kids ride their bikes safely between buildings.Pet lovers will appreciate the pet-friendly bylaws, allowing up to two cats or two dogs (or one of each), plus birds or fish. Whether you’re looking to purchase your first home, downsize without compromise, or invest in a well-located, low-maintenance property—this unit checks all the right boxes.?? Homes in this complex—and especially in this location—don’t last long.This may be just a 2-bedroom cond o, but the lifestyle is anything but small. When it comes to real estate, location truly is everything—and this one offers it all.Come see it for yourself, and experience the unmatched value of this Chestermere gem. Book your private showing today—you might just fall in love. (id:57557)
6967 Laguna Way Ne
Calgary, Alberta
4 BEDS | 3.5 BATHROOMS | OVERSIZED GARAGE | HARDWOOD FLOORS | 2 LIVING AREAS | CONVENIENT LOCATIONWelcome to this beautifully maintained two-storey home tucked away in a quiet cul-de-sac in the desirable community of Monterey Park. As you step inside, you're greeted by rich hardwood flooring that flows throughout the main level, setting a warm and elegant tone. The front living room offers a bright and versatile space – perfect for welcoming guests, relaxing with a book, or creating a formal sitting area. Just beyond is the functional kitchen, offering ample cabinet space and room to cook and gather. Adjacent to the kitchen is a separate dining area, ideal for family meals but easily adaptable into an open home office or study nook to suit your lifestyle.Connected to the kitchen is a second, cozy living area featuring a beautiful fireplace – the perfect spot to unwind on cooler evenings or entertain friends and family. A convenient 2-piece bathroom completes the main floor. Upstairs, the spacious primary suite offers a quiet retreat with a walk-in closet and a private 4-piece ensuite. Down the hall, you'll find a linen closet, two additional generously sized bedrooms, and a shared 4-piece bathroom – a great layout for a growing family.The finished basement adds even more living space, featuring an additional bedroom and full bathroom – ideal for guests, a teenager’s space, or a home office. Step outside to a sunny, finished back deck perfect for summer BBQs, with space to garden or enjoy the outdoors. The oversized double detached garage offers room for two vehicles, extra storage, or even a workshop. Located near schools, shopping, playgrounds, and major routes like McKnight Blvd, Stoney Trail, and Trans Canada Highway, this home offers both comfort and convenience. Don't miss the opportunity to make it yours! (id:57557)
1503 Maitland Drive Ne
Calgary, Alberta
Don’t miss this incredible opportunity in Marlborough Park! This fully renovated bungalow offers 5 bedrooms and 2.5 bathrooms, tastefully updated inside and out. The main floor features a bright and spacious living room, a brand-new kitchen with stainless steel appliances, a generous dining area, and three well-sized bedrooms, including a primary with a private 2-piece ensuite and convenient upper-level laundry. The fully developed basement showcases a beautifully renovated illegal suite complete with a large kitchen, cozy living room with a wood-burning fireplace, two additional bedrooms, and separate lower laundry. The large backyard provides plenty of space and is ready for a future oversized garage. This is a perfect move-in-ready home or investment opportunity—act fast! (id:57557)
116 Tararidge Close Ne
Calgary, Alberta
Welcome to this beautiful two story home nestled in the heart of Taradale. Walking distance to schools, playgrounds, bus stop, Genesis Centre, and shopping plaza's. The main floor welcomes you with an open living room, 2pc Bathroom, hallway that leads you to the kitchen and dining room. Backyard is beautifully designed with an elegant deck and gazebo to enjoy the summer and rainy days with your family and friends. Upper floor features a huge master bedroom along with 2 other bedrooms and a 4pc bathroom. Separate entrance to the basement illegal suite includes a huge bedroom, kitchen, stacked laundry, 4pc bathroom and a den. Priced to sell, call your favourite realtor and book your private showings today. (id:57557)










