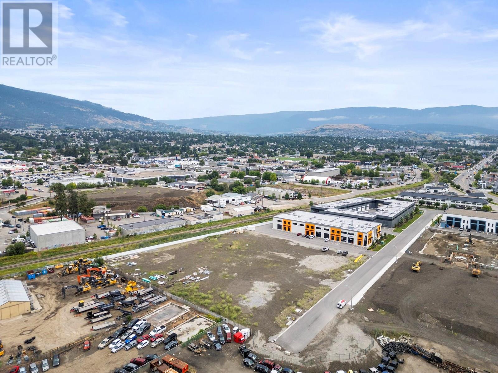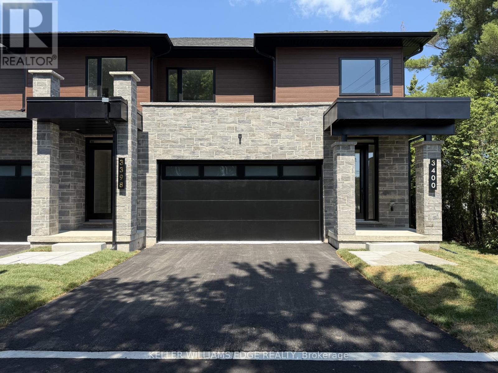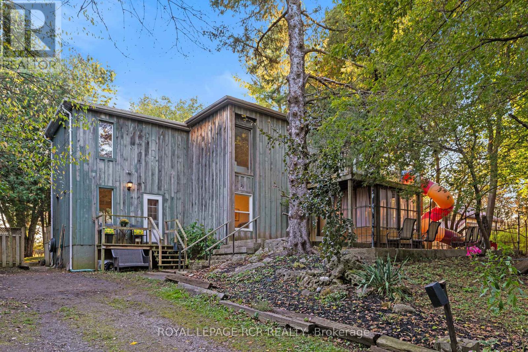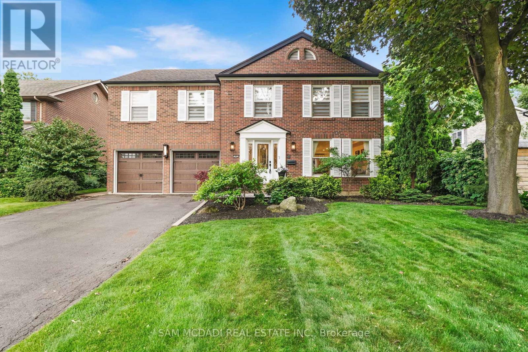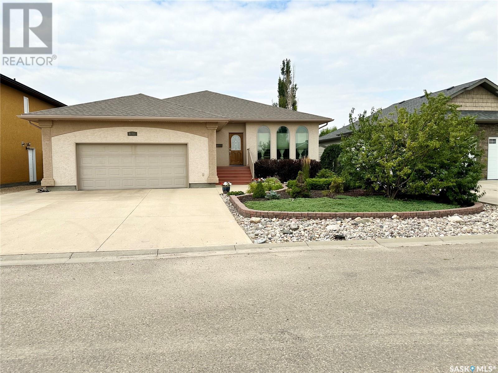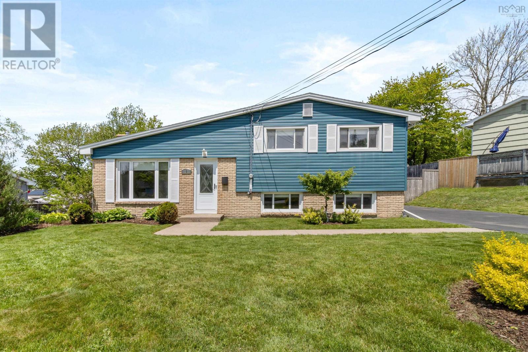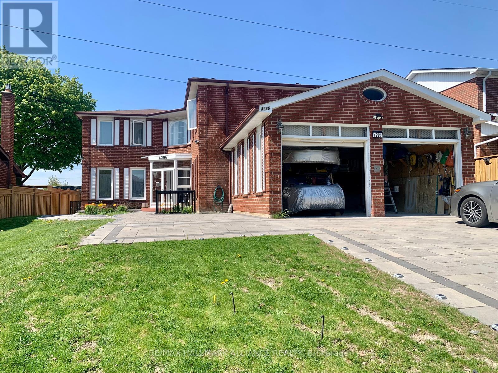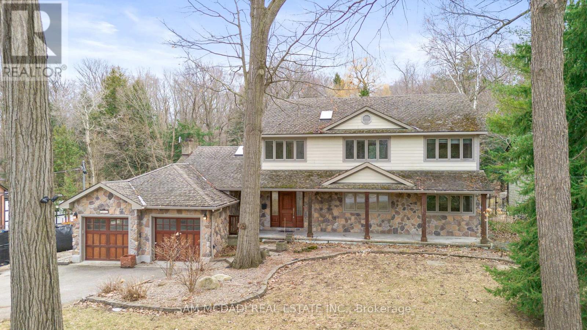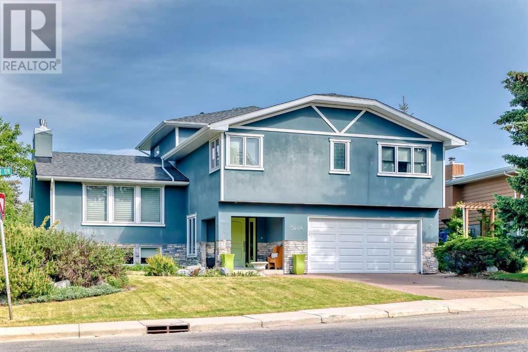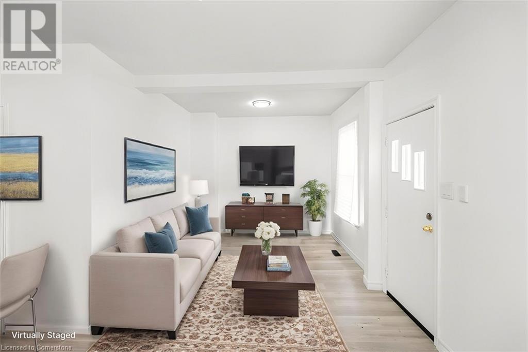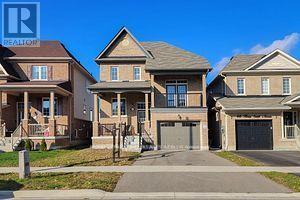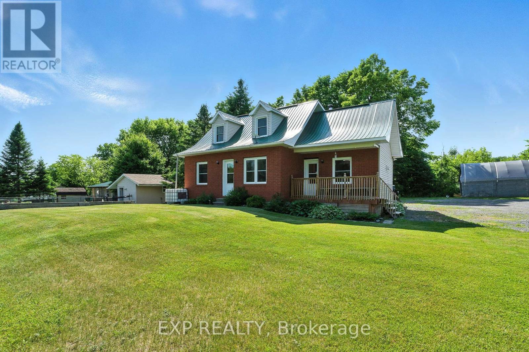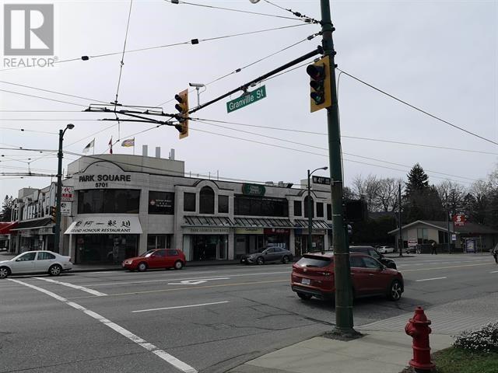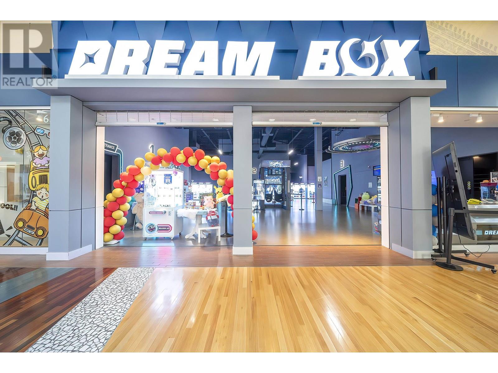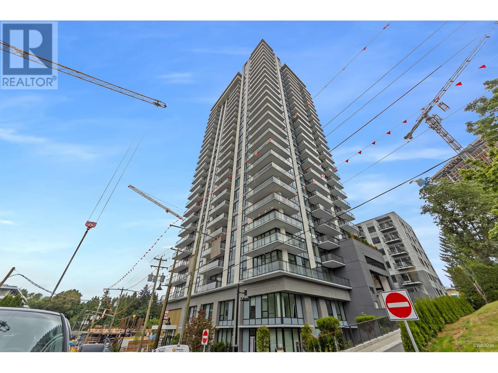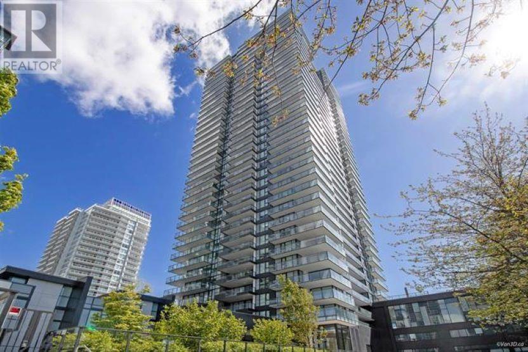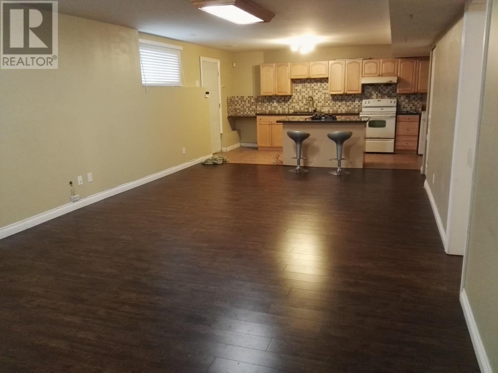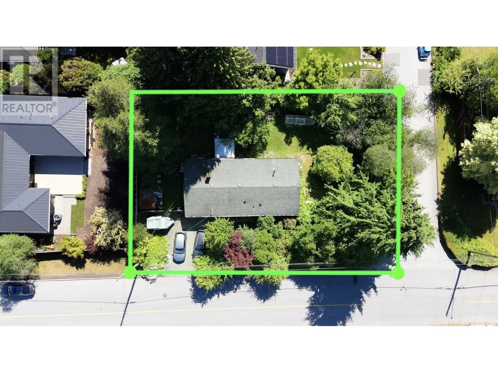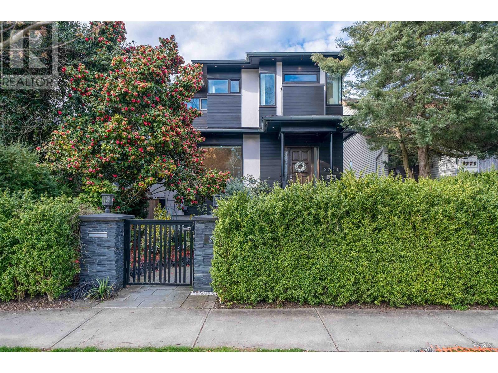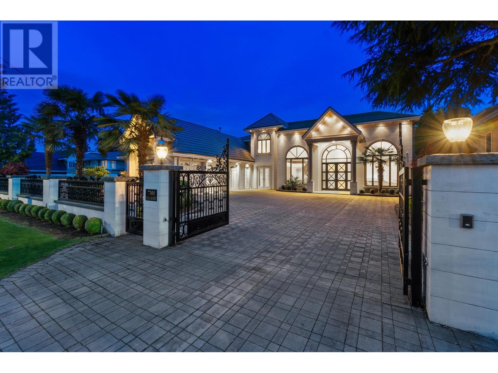22 Prescott Drive
Westphal, Nova Scotia
Welcome to 22 Prescott Drive! Located just minutes to shops and amenities and just 15 minutes to Downtown Halifax; enjoy being on a quiet street in a well-developed neighbourhood. This versatile property in family-friendly Westphal offers two separate living spaces, making it an excellent option for multigenerational living or potential income. One side features 4 bedrooms, while the other offers a 2-bedroom layout - both with their own kitchens and private entrances. Significant updates include a new roof (re-shingled in 2023) and major foundation work in 2024, with new weeping tile and Blueskin membrane for added protection. You'll also appreciate the plumbing upgrades throughout and the newly poured concrete pad deck (2024)ideal for outdoor living or entertaining. Two sheds (15x10 and 7x9) are also included. Double paved driveway. Whether you're looking for a smart investment or a flexible home setup, 22 Prescott Drive checks all the boxes. (id:57557)
13-15 Mechanic Street
Springhill, Nova Scotia
Turnkey Duplex Investment Opportunity Brand New Construction!Welcome to this exceptional income-generating side-by-side duplex, a rare opportunity to own a newly built rental property in a prime location. Whetheryoure a seasoned investor or just starting your portfolio, this property is fully turnkey and ready to produce immediate rental income.Each unit offers 2 bedrooms, a bright and modern open-concept layout, and in-unit laundry for maximum tenant convenience. Stylish, contemporary finishesthroughout create a clean, upscale feel that tenants will love.With ample parking and a walkable location close to schools, shopping, and essential amenities, these units are ideally situated to attract long-term,high-quality renters. The propertys low-maintenance construction and energy-efficient design ensure years of hassle-free ownership.Whether youre looking to rent both sides or live in one and generate passive income from the other, this duplex offers incredible flexibility and value.Dont miss your chance to invest in a solid, income-producing property in a growing community. (id:57557)
851 Fortalice Crescent Se
Calgary, Alberta
Quiet CUL-DE-SAC location on a slight pie shaped lot. Solid home, great bones, most windows, F/A and HW, (4 Yr.), shingles/soffits redone. Stable neighborhood in the in the BEST OF LOCATIONS only 200M to the bus stop and so close to schools.. 3 Br. up. 2 Bedrooms down with large SECURITY egress windows. Family room and 3 piece bath including FIREPLACE with gas. Large double detached garage with 9 FT. HIGH door enough to accommodate a motorhome. DREAM garage has staircase on a pully to access upper storage area. (Electrical sub panel in house and garage.) Many little extras throughout. Fully fenced and private. To view is to buy!!! (id:57557)
48 Village Lane
Southside Harbour, Nova Scotia
Stunning Custom-Built Waterfront Home near Antigonish. Experience the perfect blend of luxury and nature in this stunning custom-built home, located just 10 minutes from Antigonish. This beautiful property offers easy access to all amenities and is close to St. Francis Xavier University. Nestled on the tranquil South River, you can easily launch your kayak for a peaceful paddle. The home is situated in a family-friendly neighborhood, making it perfect for families seeking both comfort and convenience. The home features 3 spacious bedrooms and 2.5 baths, with an additional bedroom in the basement, perfect for guests. The recently updated kitchen is very well thought out, endless storage, Thermador appliances include a wall oven and a steam oven, induction glass top, microwave and fridge make it a chefs dream come true. Enjoy the convenience of an attached double garage, along with detached double garage that includes an RV bay and loft, ideal for a workshop. The property sits on 2.5 acres wonderfully landscaped lot, offering a private and spacious retreat. The heated in-ground pool and fenced in backyard oasis are perfect for entertaining family and friends or relaxing in your own private paradise. (id:57557)
35270 791 Highway
Rural Red Deer County, Alberta
This gorgeous 13.47-acre property on Highway 791 offers not one, but two fully detached bungalow homes, perfect for families, multi-generational living, or anyone looking for space and flexibility. Virtual Tour and floorplans available for BOTH houses, quonset, and barn!The main home is a bright and spacious bungalow with over 3,800 sqft of total living space (2011 sqft above grade). You'll love the open-concept layout, soaring vaulted ceilings, large windows, and generous bedroom sizes. With 4 bedrooms plus an office and 3 full bathrooms (including a large ensuite) all upstairs, this home is made for comfortable living. Recent 2025 updates include brand new laminate flooring (main floor), new carpet (living room), fresh paint & touch-ups, and a new garage door opener. The basement offers a massive open living space, one additional bedroom, and a roughed-in bathroom—ready for your finishing touches. Come pick out some flooring and paint for this incredibly massive, bright basement!The second home is a beautifully updated 1,056 sq ft bungalow that was completely redone in 2018, right down to the studs. Just about everything is updated—from the siding and roof to the windows, kitchen, bathroom, electrical, and more. It features 2 bedrooms, 1 full bath with a deep soaker tub, and is wheelchair accessible with a ramp. It’s cozy, modern, and move-in ready—perfect for extended family, a guest house, or rental income.Outside, there’s no shortage of space. A 37’ x 60’ Quonset is ready for storage, a workshop, or equipment, and the 12,876 sq ft dairy barn (sold as-is with any & all contents) opens the door to a range of possibilities.Whether you're looking for peaceful country living, space to grow, or a property with income potential, this one truly has it all. Don’t miss your chance to own this rare, versatile, and truly generational acreage—book your showing today! (id:57557)
810 Scott Street Street
Creston, British Columbia
810 Scott Street – A Family Haven in the Heart of Creston Tucked away on a quiet no-through street, 810 Scott Street offers the perfect blend of peace, privacy, and proximity. Just steps from the mall and uptown, and only a few minutes’ walk to local schools, this five-bedroom home is ideally located for families who value both convenience and a calm, residential setting. Set on an impressive 11,235 sq ft lot, the property has been lovingly cared for and thoughtfully developed over the years. From the concrete curbs that protect flourishing flower beds to the stunning post-and-beam roof paired with a vaulted ceiling, every detail has been considered to create a warm and functional living space. Outdoors, the yard is nothing short of exceptional. With extensive planting and garden design, it has the potential to easily feed a family of six—making self-sufficient living more than just a dream. The property also features ample parking, including space for an RV, making it ideal for growing families, hobbyists, or anyone needing room for extra vehicles and toys. This home is more than a place to live—it’s been the foundation of many years of happy family life, and now it’s ready to welcome its next chapter. Come and see the space, soul, and opportunity that 810 Scott Street has to offer. (id:57557)
4651 Anderson Way
Vernon, British Columbia
Prime Commercial Opportunity in the Heart of the North Okanagan, right next door to Vernon’s New Salt Centre Development. Unlock the full potential of your business vision with this exceptional 2.693-acre light industrial (INDL) zoned lot. This premium parcel offers versatility and value, ideal for a wide range of commercial and light industrial uses with subdivision potential to tailor the property to your specific needs. Positioned with convenience in mind, the lot will provide instant access to Highway 97 via 48th Ave, seamlessly connecting your operations to the entire Okanagan corridor. Whether your reach is national or international, Kelowna International Airport is just 30 minutes away, ensuring global access and rapid logistics. Be part of a thriving commercial hub in one of British Columbia’s fastest-growing regions. Bring your business to the gateway of the Okanagan—positioned for success and ready to build. (id:57557)
156 Tuscany Ravine Heights Nw
Calgary, Alberta
Exquisite Walk-Out Luxury Villa with over 3200sq ft of development, Backing onto Serene Ravine Welcome to refined living in this fully developed, walk-out villa nestled against a tranquil ravine—a rare offering where elegance, low-maintenance luxury, and the freedom to travel converge. Parks and walking paths just outside and just minutes from premier golf courses, this stunning residence is designed for those who seek an elevated lifestyle without compromise. The main floor features a bright, open-concept layout—perfect for entertaining in style. The chef-inspired kitchen showcases a large island, rich cabinetry, stainless steel appliances, and granite countertops. A spacious living room with gas fireplace, custom-appointed den, formal dining room, and breakfast nook open to an oversized balcony with breathtaking ravine views! The primary retreat includes a luxurious 5-piece ensuite with in-floor heating and a walk-in closet with custom organizers. The professionally finished lower level offers heated in-slab floors throughout and is ideal for hosting or relaxing, with a full wet bar, games area, expansive family room with a second fireplace, two generously sized bedrooms, and one with cabinets which makes a great office and each with walk-in closets and two elegant full baths, one featuring a spa-style steam shower. A dedicated home gym with epoxy floor, abundant storage, and built-in cabinetry ensure both form and function and a covered patio. Additional highlights include: Hunter Douglas window coverings, Multi-zone audio system with ceiling speakers, Central air conditioning and programmable thermostat, Upgraded double garage with epoxy floors, 220V wiring for heater, custom built-ins, and slat wall system, Kinetico Water filtration and softening systems, Irrigation system, Phantom screens on all exterior doors, Aggregate concrete driveway, gas line to balcony. This home was constructed with top-of-the-line cabinetry, fixtures etc. Recent upgrades include engin eered hardwood on main level and the stairs, tile entry on the main level. The hi-end heating system features a fan coil furnace and boiler system for the heated floor a100yr warranty stainless steel hot water tank which has all been recently serviced. Attic insulation has been upgraded, the aggregate driveway has been recently re-sealed, Newer triple pane windows. This home is a true masterpiece, meticulously maintained by its owners and brimming with thoughtful upgrades throughout. An exceptional villa offering a turnkey lifestyle—schedule your private tour today. (id:57557)
108 Beddington Circle Ne
Calgary, Alberta
Welcome to this well-kept bungalow in the heart of Beddington, one of Calgary’s most family-friendly communities—just steps from schools, parks, and located directly across from a playground. With its spacious layout and thoughtful features, this home is perfect for growing families. The main floor offers a bright and inviting living room with large front windows, a functional kitchen and dining area, and three comfortable bedrooms upstairs. Natural light fills the space, creating a warm and welcoming environment for everyday family life. The large backyard offers plenty of room for kids to run and play, summer BBQs, or simply relaxing outdoors. Enjoy your morning coffee or watch the kids at play from the charming front porch, stay cool in the summer with a central A/C.What truly sets this home apart is the fully finished basement with a separate entrance. The lower level includes three additional bedrooms, a bathroom offers a relaxing retreat with a jacuzzi tub, perfect for unwinding after a long day. , a spacious recreation room, and a second kitchen—providing incredible space and versatility for larger households or multi-generational families.This move-in-ready home combines comfort, functionality, and a prime location to create the perfect family haven. The list of recent upgrades; newer refrigerator, newer washer & dryer, newer stove. Exterior upgrades; new roof & paved driveway. Don’t miss out on this exceptional opportunity! Check out Virtual Tour. (id:57557)
450 Brisdale Drive
Brampton, Ontario
Majestic home in high demand Northwest Brampton! Double car garage and double door entry.10-foot ceilings & hardwood floors on main level boasting spacious Living room, Family room with fireplace, Huge Den/office - perfect blend of luxury and comfort. Large windows throughout provide a glorious ambience. Gourmet kitchen with quartz countertops, huge island, is perfect for entertaining and walkout to deck. Second floor features 9 ft ceilings and 4 bedrooms. Spacious primary bedroom with a 5-piece en-suite and a walk-in closet, second bedroom has its own en-suite and walk out to its own little balcony & 2 additional good sized bedrooms with Jack and Jill washroom. Convenient 2nd floor laundry and Central Vac. Huge Legally finished by the builder W/O basement with separate entrance , boasts of a huge rec room with a wet bar, 1spacious Bedroom and a 4 pc washroom great potential for extra income or a in-law suite. Thousands spent on Stamped concrete walkway to backyard with beautiful stamped concrete Patio to enjoy the outdoors. Park/ playground across the street, new public school being built, conveniently located near groceries , public transit and much more ! (id:57557)
1 - 2154 Walkers Line
Burlington, Ontario
Brand-new executive town home never lived in! This stunning 1,799 sq. ft. home is situated in an exclusive enclave of just nine units, offering privacy and modern luxury. Its sleek West Coast-inspired exterior features a stylish blend of stone, brick, and aluminum faux wood. Enjoy the convenience of a double-car garage plus space for two additional vehicles in the driveway. Inside, 9-foot ceilings and engineered hardwood floors enhance the open-concept main floor, bathed in natural light from large windows and sliding glass doors leading to a private, fenced backyard perfect for entertaining. The designer kitchen is a chefs dream, boasting white shaker-style cabinets with extended uppers, quartz countertops, a stylish backsplash, stainless steel appliances, a large breakfast bar, and a separate pantry. Ideally located just minutes from the QEW, 407, and Burlington GO Station, with shopping, schools, parks, and golf courses nearby. A short drive to Lake Ontario adds to its appeal. Perfect for down sizers, busy executives, or families, this home offers low-maintenance living with a $349/month condo fee covering common area upkeep only, including grass cutting and street snow removal. Dont miss this rare opportunity schedule your viewing today! Incentive: The Seller will cover the costs for property taxes and condo fees for three years as of closing date. Tarion Warranty H3630007 (id:57557)
2 - 2154 Walkers Line
Burlington, Ontario
Brand-new executive town home never lived in! This stunning 1,747 sq. ft. home is situated in an exclusive enclave of just nine units, offering privacy and modern luxury. Its sleek West Coast-inspired exterior features a stylish blend of stone, brick, and aluminum faux wood. Enjoy the convenience of a double-car garage plus space for two additional vehicles in the driveway. Inside, 9-foot ceilings and engineered hardwood floors enhance the open-concept main floor, bathed in natural light from large windows and sliding glass doors leading to a private, fenced backyard perfect for entertaining. The designer kitchen is a chefs dream, boasting white shaker-style cabinets with extended uppers, quartz countertops, a stylish backsplash, stainless steel appliances, a large breakfast bar, and a separate pantry. Ideally located just minutes from the QEW, 407, and Burlington GO Station, with shopping, schools, parks, and golf courses nearby. A short drive to Lake Ontario adds to its appeal. Perfect for downsizers, busy executives, or families, this home offers low-maintenance living with a $296/month condo fee covering common area upkeep only, including grass cutting and street snow removal. Dont miss this rare opportunity schedule your viewing today! Incentive: The Seller will cover the costs for property taxes and condo fees for three years as of closing date. Tarion Warranty H3630009 (id:57557)
2126 18a Street Sw
Calgary, Alberta
Imagine enjoying your summer on one of the coolest roof top patios in Calgary, with amazing views to downtown!! Welcome to a stunning newly renovated home, nestled on a peaceful street in the wonderful community of Bankview. This duplex has been meticulously renovated to provide a comfortable and modern living experience and presents like a luxurious townhouse. Whether you're looking to entertain friends and family on your relaxing over sized deck, or simply unwind in a serene setting in front of the gas fireplace, this property has it all! The kitchen has been updated with stainless steel appliances and quartz countertops, with open concept living over looking your fireplace feature wall. This unit has 3 generously sized bedrooms, and 2 fully updated bathrooms with contemporary fixtures and finishes. The list of upgrades features in this home is huge and all beneficial to making this property one of a kind. The massive private patio overlooking the downtown core will have you in awe, and with the close proximity to absolutely everything the inner city has to offer, this is a must see! Don't miss the opportunity to make this gorgeous space your new home, and experience the charm and convenience of this wonderful property! (id:57557)
27 John Street N
Caledon, Ontario
Tucked away in the picturesque village of Alton - just steps from the Millcroft Inn and the renowned Alton Mills Arts Centre - this delightful mid-century gem is a charming nod to retro design, with thoughtful updates that honour its timeless appeal. Showcasing classic architectural lines and a layout well ahead of its time, the home features soaring cathedral ceilings, expansive windows, and multiple walk-outs that bathe the space in natural light. The open-concept main floor seamlessly connects the living room, dining area, and kitchen, creating an inviting space perfect for gatherings and everyday living. The kitchen adds a playful yet functional twist with crisp white cabinetry, marble-look laminate countertops, and eye-catching black-and-white checkered floors that stay true to the home's roots. A generous pantry and ample counter space ensure both style and practicality. Upstairs, you'll find three spacious bedrooms - each offering outdoor access, with one even featuring its very own slide! A second living room on the main level offers a cozy retreat and is paired with a 3-piece bath and an additional upper-level bedroom, creating a flexible separate area perfect for extended family, guests, or a home office setup. Outside, the private backyard is a haven for warm-weather entertaining, gardening, or simply relaxing under the trees. Whether you're drawn to the charm of Alton or dreaming of a home with personality and potential, this one-of-a-kind property is ready to write its next chapter.A rare opportunity to make your mark - this vibrant property is a blank canvas awaiting your entertaining dreams. (id:57557)
1882 Sherwood Forrest Circle
Mississauga, Ontario
Welcome to this meticulously maintained and fully upgraded 5+1 bedroom, 5-bathroom home, nestled on a quiet, tree-lined street in the highly sought-after Sherwood Forest. With more than $500k spent in premium upgrades, this extraordinary home exudes refined elegance while offering the comfort and practicality of modern living. Abundant natural light enhances this inviting space. The combined living and dining room boasts built-in shelves, a cozy fireplace, and a walkout to the patio ideal for entertaining. The thoughtfully planned laundry area adds convenience to daily living. The five generously sized bedrooms include a primary suite with a luxurious 4-piece ensuite and a walk-in closet, all flooded with natural light from large windows. The fully finished basement provides even more living space, complete with a large open-concept recreation room, wet bar, pot lights, a cold room, an additional bedroom with a closet, and extensive storage options. Step outside to your own private retreat with a sparkling pool, surrounded by professionally landscaped grounds. Enjoy the tranquility and privacy of the fenced yard, perfect for family gatherings and entertaining. Relax on the large deck with a canopy while soaking in the serene outdoor setting. With eight total parking spaces for your convenience, this executive home is perfect for those seeking luxury, space, and tranquility. Don't miss the opportunity to make this beautiful property your new home! (id:57557)
1856 Briarcrook Crescent
Mississauga, Ontario
Location, location, location - in the prestigious Applewood community of Mississauga East, right on the border of Toronto. Schools, sports facilities, shopping, and places of worship. Amazing walking and bike trails, Markland Woods golf club on the other side of the road, Etobicoke Centennial sports facilities - 5 minutes drive. Easy access to all 400 series highways and Pearson Airport. Large backyard with a swimming pool, currently renovated, great for entertaining. Four large bedrooms. An extra-large family room is a bonus for that growing family. This property includes a 2-car garage and two additional parking spots in front. Partly covered outdoor area to enjoy dinners outside. Sauna-gym-swimming pool combo included. The versatile rec room promises endless entertainment possibilities, making it the ultimate gathering space. Potential in-law suite with separate entrance. OFFERS ANYTIME. (id:57557)
1815 Gordon Miles Place
Weyburn, Saskatchewan
Check out 1815 Gordon Miles Place—a beautifully maintained 1,476 sq ft bungalow nestled in a quiet cul-de-sac with direct access to a park. This well-constructed home features durable stucco siding, architectural shingles, and an energy-efficient ICF foundation. Step inside to a spacious front foyer with direct access to the oversized double garage. The open-concept layout seamlessly connects the living room, dining area, and kitchen, all finished with updated vinyl plank flooring. The kitchen offers convenient access to a covered composite deck, perfect for relaxing or entertaining, with views of the fully fenced and meticulously landscaped backyard. The yard is complete with a PVC fence, mature trees, and ample garden space. The main floor also includes a laundry room, a 4-piece bathroom, and two bedrooms, including a generously sized primary suite with a walk-in closet and 4-piece ensuite. Downstairs, the bright and welcoming basement features large windows, a spacious living room, a family room, a 4-piece bathroom, a third bedroom, and two large storage rooms. With its ample square footage, there's potential to add an additional bedroom if desired. Located on a desirable street in a family-friendly neighbourhood, this exceptional home won’t stay on the market for long. Don’t miss your chance—call today to book your showing! (id:57557)
14 Shady Glen Road
Toronto, Ontario
Bright & Spacious 3 + 2 Bedrooms !!!!! 3 Washrooms !!!! 2 Kitchens !!!! Perfect Home For First Time Or Down Size Buyers Or Investors!!!! Updated Kitchen !!!! Stainless Steel Appliances !!!! Newer Floors !!!! Updated Washrooms !!!! Freshly Painted & Much More!!! Quiet Friendly Road !!!! No Sidewalk With Double Driveway For More Parking !!!! Just Steps To Humber College, Transit (Ttc & Go), Hwy's, Mall & All Necessary Amenities. (id:57557)
6 Tummell Drive
Dartmouth, Nova Scotia
Imagine watching your children walk to school right from your front step, in a neighbourhood where safety and community are part of everyday life. Located in a welcoming, family-oriented area where streets are made for bike rides, this home is perfect for young families looking to plant roots. Just steps from Ian Forsyth Elementary and walking distance to all levels of schoolingincluding NSCC & French Immersion optionsthis home is also conveniently located on major bus routes, ensuring accessibility for the entire family. Located in the highly sought after Montebello area of Dartmouth, all your daily needs are within easy reach, from shopping and grocery stores to gyms, libraries, and favorite local restaurants. Nature & dog lovers will appreciate the five-minute drive to Shubie Park, and with a spacious fenced backyard. This thoughtfully designed three-level side split offers versatility and comfort. With four bedrooms, including a flexible lower-level bedroom that can easily be transformed into a playroom, teen retreat, guest suite, or cozy space for visiting grandparents. A full bathroom and private entrance on the lower level provide added privacy and convenience, perfect for multigenerational living or hosting with ease. The large crawl space offers plenty of room to store seasonal treasures, while the shed and extra-long driveway make everyday living even more functional. Two efficient heat pumps with air conditioning ensure year-round comfort, and the generous lot includes a fully fenced backyard, ideal for family barbecues, catch in the yard, and letting pets roam freely & safely. Just in time for summer, a sunny deck extends your living space outdoors, creating the perfect setting for making memories that will last a lifetime. On Tummell, families dont just livethey thrive. And were confident yours will too. (id:57557)
Lower B - 4296 Claypine Rise
Mississauga, Ontario
All inclusive legal basement apartment fully upgraded with high end finishes, offering the perfect blend of comfort and convenience in a mature,quiet neighbourhood. Free internet and Bell TV! A spacious 1 bedroom, 1 bathroom layout, your own separate entrance and the added perks of in-suite laundry, 1 parking. Move in worry free! (id:57557)
523 Outram Street
Huron-Kinloss, Ontario
Step into this freshly updated home that blends affordability with modern style. Offering 3 bright bedrooms and 1 full bath, this move-in ready property is perfect for first-time buyers or anyone looking to break into the housing market. The layout is perfect for a single person or couple wanting one level living with a main floor bedroom, laundry and bathroom. The interior has been tastefully refreshed with contemporary colours and finishes, including updated flooring throughout and a cozy woodstove that offers warmth as well as help in heating costs, the kitchen is cute with newer countertop and large mud room doubles as a pantry with laundry. The modern updates make this home feel clean, stylish, and welcoming from the moment you walk in. Outside, the huge fenced yard offers endless possibilities for outdoor fun, pets, or a future garden oasis. A single-car garage provides extra storage for all your toys. While the exterior and front porch are in need of a little TLC, its the perfect weekend project to add your own personal touch. This is a great opportunity to own a stylish, affordable home on a spacious lot just waiting for its next chapter. (id:57557)
690 Meadow Wood Road
Mississauga, Ontario
Nestled in the renowned Clarkson community, this 4-bedroom, 3-bathroom family home sits on a generous 100 ft x 238 ft lot, offering plenty of space for outdoor enjoyment.The stone façade adds a touch of character, while the interior features an open-concept layout with hardwood floors and large windows that fill the home with natural light. The kitchen includes stainless steel appliances, soapstone countertops, a centre island, and direct access to a spacious deck that overlooks a mature, tree-lined backyard, an ideal setting for gardening or quiet relaxation. On the main floor, two wood-burning fireplaces with exposed brick add warmth and charm to the living spaces. Upstairs, the primary bedroom includes a 5-piece ensuite with a soaking tub, glass-enclosed shower, and his-and-hers closets. Three additional bedrooms share a 4-piece bathroom, offering plenty of room for family or guests. The lower level features a large recreational room with a walkout, providing a flexible space. A two-car garage and extended driveway allow for ample parking. Just minutes from top-rated schools, Jack Darling Memorial Park, and the shops and restaurants of Port Credit and Clarkson Village, this home offers a chance to own in one of Mississauga's most established neighbourhoods, with convenient access to the QEW and nearby GO stations. (id:57557)
18-20 Burden's Point
Salvage, Newfoundland & Labrador
The Gateway at Burden's Point, 1.14 acres of magical waterfront solitude with Dunn House and Burden house representing vernacular Newfoundland architecture at its best. This can be an exclusive personal retreat for one or two families, or it is also well suited as a wellness retreat or artist in residence property. Comprehensive architectural rebuild under guidance from award winning design firm; Reflect Architecture. Their key principal was the avoidance of conspicuous design gestures in favor of exercised constraint, gently reinterpreting and enhancing original design elements to meet contemporary tastes and domestic comfort. The balance deftly preserves the facades of the houses long standing presence on the iconic landscape. Interior plans were informed by the simplicity and honesty of the white original shiplap resulting in crisp contemporary design. Burden House contains a large kitchen and dining space whereas the Dunn house contains a family room area with open kitchenette and dining space. Both homes feature two bedrooms and two bathrooms. The setting of these properties is unlike any other and likely of interest to those seeking peace and solitude but not in the absence of community. Access to Burden's Point is just a very short boat ride or walk, sheltered from the elements across the harbour. You are living in the pages of a design magazine, and able to step out the door to enjoy hiking, boating, nature and all that the rugged landscape has to offer. (id:57557)
55360 Rge Road 205
Rural Strathcona County, Alberta
DREAM SHOPS!! Not in a subdivision, located on all-paved access. This one-of-a-kind manicured acreage is located only 10 minutes from Fort Saskatchewan, on 5.44 acres. COMPLETELY renovated bungalow with modern finishes has a total of 4 bedrooms, 2 full baths, open concept kitchen, large family room, in-floor heat on main and in basement. Step outside to enjoy an oversized, beautiful custom deck for large family gatherings. The home garage/shop 32x22 is Heated & Foam insulated top to bottom, currently used as a woodworking shop. The property has 2 additional quonset's - a 38x43 with full electrical, a very unique 70x41 (3000) fully heated with living quarters, ½ kitchen, full bathroom, comes with a commercial ventilation system for large cookouts, has its own well and septic system, nothing spared here, a must see. In addition to storage, there is a large, newly tinned pole shed. The property is truly unique & offers a VARIETY OF POSSIBILITIES. Easy access to Scottford with all the amenities of the Fort!! (id:57557)
297 Inverness Way
Bradford West Gwillimbury, Ontario
Welcome to 297 Iverness Way A True Family Oasis in the Heart of BradfordThis beautifully upgraded 4-bedroom, 4-bathroom detached home checks every box for comfort, style, and functionality. Situated on a quiet street with no sidewalk and a double car garage, it offers ample parking and great curb appeal with a jewel stone walkway and interlock patio that set the tone for the elegance inside. Step through the front doors into a spacious, light-filled layout featuring hardwood floors throughout and an oversized kitchen thats a chefs dream complete with stainless steel appliances, quartz countertops, and plenty of storage. The open-concept flow makes entertaining a breeze, whether you're hosting inside or enjoying your backyard paradise with a salt water inground pool, perfect for summer gatherings. Upstairs, you'll find generously sized bedrooms, each with large double door closets, while the primary suite boasts a walk-in closet and a luxurious 5-piece ensuite with a soaker tub your own private retreat. The finished basement features laminate flooring and a full bathroom, offering the perfect space for a home gym, media room, or guest suite. This is more than just a house it's a lifestyle upgrade. (id:57557)
1126 - 18 Harding Boulevard
Richmond Hill, Ontario
Prestigious Luxury Green Park Built 2 Bedrooms & 2 Bathrooms Condo In The Heart Of Richmond Hill. Absolutely Stunning, Bright & Spacious. Granite Counter & Back Splash In The Kitchen. Open Concept Layout & Large Balcony With Spectacular Breath Taking View. Close To All Amenities Including Parks, Library, Schools, Hospital, Theatre & Shopping Centres. (id:57557)
5444 Varsity Drive Nw
Calgary, Alberta
FIRST TIME LISTED! Welcome to a unique style 5-level split that had a complete makeover back in 2014. This corner lot backs onto greenspace and has stunning views of the valley. Not many better views in the community. Main floor has an open floor plan with a huge kitchen with its own island. Quartz counter tops, high end appliances (gas range), and light cabinetry. A spacious pantry next to the Refrigerator. A large open living room with a gas fireplace. Numerous bright windows overlooking the deck and ultimately the ravine and specifically the front 9 of Silver Springs Golf Course. The 2nd level leading upstairs has 2 kids bedrooms with its own 4 piece bathroom (Jack & Jill style). A large laundry room with counter space, cabinets and a sink. The top level has a the primary bedroom with its own walk-in-closet and a beautiful 5 piece spa ensuite. Dual sink, soaker tub and a large walk in shower. The basement level has a concrete flooring that is heated throughout with its own living room and another gas fireplace. Bright windows allow for alot of light to enter the home. There are 2 bedrooms of which one has its own walk in closet. There is a wine cellar along with a 4 piece bathroom. The garage is a good size with power, work bench and ample storage. Exterior was done with a blue stucco. The Northwest facing backyard has a large deck with plexiglass. There are trees and its very private. The home is walking distance to Bowmont Park, the 3 schools in the area and a short distance to Market Mall. Book your viewing today! (id:57557)
61 Primrose Avenue
Hamilton, Ontario
Recently updated house offering 3+1 bedrooms, 1 & 1/2 baths. Custom Eat in Kitchen with new stainless steel appliances. New Flooring & New paint throught the house.Walking distance to shopping, schools, public transit and other amenities. Basement is partially finished, have a separate side entrance, with two pcs washroom, potential of converting to three Pcs full washroom. Perfect for a first time home buyer or investor. Vacant & Easy for showing. You don't want to miss this opportunity. The rooms size measurements are taken at the widest points. Some of the rooms are virtually staged. HOUSE IS BEING SOLD AS IS CONDITION. RSA (id:57557)
7312 83 Av Nw
Edmonton, Alberta
Good bones, great potential and many upgrades to give you a head start. Perfect for the first time buyer or investor. Nestled on a quiet street is this 3 bedroom bungalow half duplex. Bring your creative ideas and designer instincts and feel good knowing you don't have to worry about the furnace ('21), hot water on demand ('21), A/C ('21), shingles ('23) or main floor windows! Lots of natural light and vaulted ceilings. Partially outfitted for handicap access. Gas line goes to the garage if you want to install a heater. Excellent parking with room for an RV. Close to shopping, schools, transportation and Whyte ave. (id:57557)
297 7a Avenue S
Lethbridge, Alberta
Step inside this lovely two-story home in Lethbridge's London Road area, where classic charm meets modern updates. The house has been carefully maintained and recently renovated. Enjoy stunning views of the coulee from the front porch, surrounded by beautiful landscaping and new windows that add to its beauty. The backyard is fully fenced and offers a peaceful atmosphere with a big shade tree, a stamped-concrete patio, and a tall privacy fence. There's a new detached garage that's insulated and equipped with plenty of electrical outlets. Was previously set up as a heated and air-conditioned gym! Inside, the upper level boats 3 bedrooms and a completely renovated bathroom with heated tile floors, a big bathtub, a glass shower, and updated fixtures. The kitchen has original chimney brick, updated appliances, lots of cupboard space, a pantry, and new quartz countertops. The basement features stylish barn doors, a new washer and dryer, a utility sink, and lots of storage space. Don't miss out on this incredible home — contact your favorite real estate agent today to schedule a visit! (id:57557)
51 Nyman Crescent
Red Deer, Alberta
This fully finished bungalow offers great potential, featuring an oversized heated double detached garage and a prime location on a quiet crescent facing a green space. The home boasts excellent curb appeal with tasteful landscaping and a large front yard. Step inside to a spacious front living room with a large window offering views of the front green space. The adjoining dining area and kitchen both overlook the backyard, with the kitchen offering oak cabinetry and a window above the sink. The main level includes the primary bedroom with a 2-piece ensuite, two additional bedrooms, a 4-piece bathroom, and both front and rear entryways. Downstairs, the basement is fully developed with a generous sized family/great room featuring a wet bar and wood stove. You'll also find two storage rooms, a larger storage space that was used as an office and could become a fourth bedroom with the addition of a window, a laundry area, utility room, and a 3-piece bathroom. Outside, enjoy a good-sized deck and backyard, plus the convenience of the heated double garage and a storage shed. Important updates include mostly vinyl windows, shingles (approx. 15 years ago), furnace (approx. 9 years ago), added A/C, newer garage heater, and newer washer and dryer. While the home could use new carpet and a few other finishing touches, it offers strong value and potential. Located just steps from parks, playgrounds, and shopping, 51 Nyman delivers both comfort and convenience. (id:57557)
Lph I - 8 Rosebank Drive
Toronto, Ontario
Welcome to Markham Place, this rarely offered lower penthouse corner suite at 8 Rosebank Rd #LPH I is available to rent immediately! Enjoy living in over 700 square feet of thoughtfully designed living space. This bright and spacious 1 bedroom + den & 1-bathroom condo features an open-concept layout with a versatile den, perfect for a home office, study, or guest area. The modern kitchen seamlessly connects to the living and dining spaces, creating an inviting flow ideal for both everyday living and entertaining. The unit has been freshly painted and upgraded with new laminate flooring throughout, giving it a clean, contemporary feel. The primary bedroom is bright and generously sized, comfortably fitting a Queen or King bed, and features a wall-to-wall closet for ample storage, along with direct access to a private 49 sq ft balcony, perfect for morning coffee or quiet evenings. One of the highlights of this suite is the rare additional outdoor space: a spacious 188 sq ft private terrace offering endless possibilities for entertaining, relaxing, or enjoying panoramic west-facing sunset views. Additional conveniences include ensuite laundry and one underground parking space. Residents enjoy excellent building amenities such as a concierge, gym, party room, guest suites, and visitor parking. Located in a vibrant community, this home is just minutes from TTC, Highway 401, Centennial College, the University of Toronto Scarborough, hospitals, shopping centers, restaurants, groceries, parks, school, community centres and the public library. This is a fantastic opportunity to lease a stylish, well-located condo with plenty of indoor and outdoor living space. Dont miss your chance to make this exceptional suite your next home! (id:57557)
404 - 53 Colgate Avenue
Toronto, Ontario
Live Above It All Designer Penthouse Loft. This stunning 2 bed, 2 bath penthouse blends industrial edge with modern elegance. Soaring 10-ft ceilings, oversized windows, and wide-open city views create a dramatic sense of space and light. The open-concept loft layout is anchored by a sleek, contemporary kitchen featuring stainless steel appliances and clean, minimalist finishes. Tucked inside an exclusive boutique building, this unit offers rare privacy and a distinctly upscale vibe. Every detail feels curated from the airy layout to the modern fixtures making it the perfect backdrop for stylish urban living. Set in one of the city's most dynamic and creative neighborhoods, you'll be steps from top cafés, design shops, and culture. Professional, family and PET friendly building. This is not your average condo this is your statement piece (id:57557)
81 Laurel Close
Blackfalds, Alberta
DETACHED GARAGE | ATTACHED GARAGE | RARE LOCATION | Welcome to your dream home at 81 Laurel Close in the growing and desirable community of Blackfalds! Once you enter you're greeted by a foyer that flows into a spacious and open living area, 1 of the many benefits to a bungalow. The VAULTED CEILINGS create an open atmosphere that is then enhanced by the track lighting in the kitchen. Complete with a pantry, hardwood floors and under counter lighting. This is the perfect entertaining area, as all of the windows provide an amazing view, while the fireplace allows for a cozy and inviting feel. The main floor offers two bedrooms PLUS AN OFFICE space, perfect for remote work or study. The primary bedroom features an ENSUITE and WALK IN CLOSET, ensuring privacy and comfort. Convenience is key with a practical mudroom and bathroom accessible directly from the ATTACHED GARAGE (1st of 2 garages), making everyday life effortless. As you descend downstairs, the NEAR 3000 SQFT of total living space starts to excel as you witness the expansive recreation room. Featuring a gas fireplace ideal for entertaining or relaxing evenings. Enjoy the bonus of a built-in WET BAR, great for hosting friends and family gatherings. The basement includes two sizable bedrooms, ample storage, utility space and lastly don't forget about the complete and separate LAUNDRY ROOM. Stepping outside is the truely mesmerizing part, as it has been beautifully landscaped and maintained. This backyard is a true oasis with a fully functioning POND and calming waterfall, all fully fenced for privacy. A PAVED DRIVEWAY leads to the additional DETACHED GARAGE, providing ample space for vehicles, RVs, ATVs, outdoor gear and more... With scenic trees, walking trails and ponds right outside your back gate, nature is literally at your doorstep. This home perfectly combines comfort, convenience, and the love of outdoor living. Amenities within 1km of home: Abbey Centre (OUTDOOR POOL), Eagles Builder Centre (Home Of Loc al BCHL Team), Ball Park, Mountain Bike Park, Gas Station, HIGHWAY 2, Grocery stores (under 2km). This home must be seen to be appreciated...Don't miss out on this exceptionally RARE property! (id:57557)
70 Henry Smith Avenue
Clarington, Ontario
This property features 3+1 bedrooms, 3 washrooms, and a pool-sized lot with generous space for personal landscaping. A covered porch welcomes you into this well-maintained home, which boasts separate living,office and dining rooms. The family room above the garage is particularly impressive, with soaring 12-foot ceilings and double French doors that lead to a covered balcony. It offers plenty of natural light and access to a hidden crawl space that provides ample storage. The home has hardwood floors throughout the main and second floors, has been freshly painted, and includes California shutters. The second floor features three spacious bedrooms, including a primary suite with a walk-in closet and ensuite bathroom, complete with a soaking tub and a separate shower. The property also offers easy access to Highways 401, 407, and57 and is minutes away from a shopping complex, schools, restaurants, and parks. It's conveniently located minutes from all major highways and much more. The property shows great, and I dont think you'll be disappointed (id:57557)
14 Hillock Place
Toronto, Ontario
This recently Fully Renovated Detached <> on main floor +3 Bedroom in basement Bungalow Is Just Waiting For A New Owner To Move-In. List Of Renovations Include Upgraded Kitchen W/ Quartz Countertop. Upgraded Washrooms, Upgraded Bedrooms, Newer Laminated Flooring, Newer Furnace, Newer Windows, And Upgraded Elf. A Very Nice Backyard With Access To Park That Has A Walking Path, A Creek, And Parkland Basement Potential For Rental Space. Just Come And See. ** Nitharson Muthukumarasamy (id:57557)
21 Prospect Street S
Hamilton, Ontario
Fantastic opportunity in sought after Hamilton location! Walking distance to Bernie Morelli Recreation Centre, Gage Park, Ottawa St. Shopping District, Schools, Restaurants, Coffee Shops, and Transit. Quick drive to HWY and commuting options. This 4 bedroom, 2 + 1 bathroom home offers over 2000 ft2 of finished living space! The main level of this beautiful home features a full front veranda and grand entry, generous foyer with RARE main level 2-PC bath, inlaid hardwood floors, a formal living room with character mantle, open kitchen and dining which leads to the covered back deck, complete with hard wired gas BBQ (2021).The second level features 3 generously sized bedrooms with closets, and an updated 4-PC bath. The 3rd level is your primary retreat complete with an updated 3-PC featuring a clawfoot soaker bathtub. The fully finished basement with separate side entrance was completed in 2021 perfect for guests, home office, or in-law potential. Plenty of green space in the backyard featuring new fencing/gates (2023), a turf play zone, and an additonal lounge area. BONUS: Fully insulated 12 x 18 out building in the backyard with upgraded power supply (think hot tub/studio/office) installed in 2022 adds additional flexibility to this home. Other updates include: Lifetime Warranty Commercial Grade - Eavestroughs, Soffit, Fascia (2022). 3 car parking. Do not miss out, book your showing today! (id:57557)
154 Matawin Lane
Richmond Hill, Ontario
A Must - See! Modern Brand New Townhome In The Heart of Richmond Hill. This Stunning 2 + 1 Bedrooms, 4 Washrooms Townhome Boast 1460 Sqft Of Thoughtfully Designed Living Space With A Spacious, Functional Layout That Blends Luxury & Comfort. Super Convenient Location: Just 1 minute to Hwy 404, Go Bus Station & Major Commuter Routes. Surrounded By Top-Tier Amenities Including Costco, T&T, Walmart, Home Depot & Beautifully Parks. Enjoy Walking Distance To Highly Ranked Schools & Peaceful Trails, Quick Access To Hwy 407 Adds Unmatched Convenience. Backing Onto A Serene Forest Ravine With Clear, Unobstructed Views, This Treasure Hill- Legacy Hill Townhouse Perfect For Professionals, Yonge Families. Enjoy The Harmony Of Nature Right Outside Your Window, With Modern Living Inside, Wow! (id:57557)
7800 34 Highway
Champlain, Ontario
Welcome to a property where nature, privacy, and lifestyle come together on nearly 5 acres of beautifully maintained land. Surrounded by mature trees and landscaped gardens, this is the kind of setting that invites you to slow down and enjoy every season. A winding path circles the home perfect for peaceful walks or cruising the grounds with a cart. Cool off in the inground pool, heated with solar panels and perfectly positioned for sun-filled summer days. Tinker, create, or store with ease thanks to the detached garage/workshop, three versatile sheds, and a small barn ideal for hobby farming or weekend projects. All around, vibrant gardens and greenery provide colour, life, and a sense of calm.Inside, the two-storey home features a classic brick façade and durable tin roof, offering both comfort and charm. There are three bedrooms, including one on the main level for added convenience, with walk-in closets. The heart of the home is the country-style kitchen, complete with a Sweetheart wood stove that adds a cozy, rustic touch. The unfinished basement gives you a blank canvas to expand the living space however you wish.Whether you're gardening, entertaining, or simply soaking in the quiet of country life, 7800 Highway 34 is a place where outdoor living takes centre stage and the possibilities are endless. (id:57557)
102 5701 Granville Street
Vancouver, British Columbia
Prime Retail/Office Space available at PARK SQUARE at the corner of Granville Street and 41st Avenue in Kerrisdale. The space is vacant and move-in ready with its own bathroom and back entrance/exit. The Park Square business complex is a high traffic, central location with many proven successful businesses. Adjacent to transit with street exposure and parking. Contact the listing agent for further information and showings. (id:57557)
130 139 Keefer Street
Vancouver, British Columbia
Don't Miss Out on This Fantastic Opportunity! We present a turnkey business'a Healthy Juice Store and Fruit Bar that can easily be transformed into a Donair Kebab restaurant or any other type of cuisine. Key Features Prime Retail Space: Located on the 100 block of Keefer, one of the best locations in the heart of Chinatown. Attractive Rent: Benefit from a favorable rental rate in a rapidly growing area. Community Growth: Over 1,000 new housing units have recently been completed nearby, ensuring a steady flow of potential customers. Convenient Access: Just a short walking distance to various financial institutions and health and professional service providers, including lawyers, accountants, media IT specialists, family physicians, dentists, X-ray labs, life labs, and Chinese traditional medicine herb stores. The area is surrounded by modern fusion restaurants, fine dining options, cafes, and large banquet-style venues. Additionally, the SkyTrain station, Tinseltown Mall with Cinemark multi-theatre (id:57557)
653 5000 Canoe Pass Way
Tsawwassen, British Columbia
Tsawwassen Mill Dream Box movie theatre business for sale. Facilities are capable for 2D, 4D, and 5D. Porvide people watch shows in a whole new way, perfect for birthdays, play dates, or any summer outing! Great business opportunity for investors and new comers to Canada who want to be your own boss. Turn key business. Great people traffic. Will provide trainging. Donot miss this opportunity, call NOW! (id:57557)
15xx 626 Claremont Street
Coquitlam, British Columbia
Experience luxury living in this brand-new two-bedroom unit located in a stunning, modern tower in Burquitlam. Enjoy a quiet location with a huge wraparound balcony offering unobstructed views to the east, north, and south. The efficient layout maximizes space and natural light throughout the unit. It comes equipped with air conditioning for your comfort and is just a short walk to the SkyTrain, restaurants, and shopping. The unit includes one parking stall and access to beautiful building amenities like a sauna, steam room, garden, and clubhouse (id:57557)
2xxx 6699 6699 Dunblane Ave
Burnaby, British Columbia
Enjoy modern comfort and convenience in the heart of Metrotown! This is 1 bedroom and Den with 1 parking and 1 Locker. All the amenities. Air conditioning, and a heat pump for year-round comfort. With 24 hours concierge. Move in condition, except your own bed, other furniture provided. Bedroom is large enough to fit a king size bed and bedside tables. Easy access to public transit, SkyTrain. Plus, you´re just a short walk to Metropolis for endless shopping, such as T&T supermarket, Walmart, Superstore, dining, and entertainment options. Incredible convenience. From this unit you can also enjoy a beautiful view. No pets. No smoking. No marijuana. No parties. EV Charging available. Short term prefer. Available from Jul 16,2025. (id:57557)
Legal Suite 3129 Silverthrone Drive
Coquitlam, British Columbia
Welcome home to the beautiful Westwood Plateau neighbourhood, this spacious legal suite features 1300 square ft of living space with 1 bedroom, 1 bathroom and a Den. full functional kitchen including fridge, cooktop/oven and hood. Beautiful garden view from sunroom and deck. Assigned parking spot. Bus-stop within 1 min walking distance, Located just minutes of drive to Costco, Coquitlam Centre, Henderson Place, Walmart, Superstore, Douglas College, Golf courses, Lafarge Lake, community centre, SkyTrain station, etc. This property offers quick access to all the amenities and transit options you need. Catchment Schools: Pinetree Way Elementary (K-5) Summit Middle School (6-8) Pinetree Way Secondary School (9-12) (id:57557)
2302 Viewlynn Drive
North Vancouver, British Columbia
Discover Westlynn! This 8800 sq. ft. level corner lot awaits your plans to build your next dream home in this coveted pocket of Lynn Valley. Walking distance to schools, Lynn Valley Centre and Services yet so close to nature trails and easy access to Mountain HWY and #1, this corner lot offers many options for siting a magnificent custom built home. Community amenities all a short walk or bike ride away, Karen Magnussen Community Centre, Kirkstone Skatepark, Public Library, Banks, Restaurants. This is prime North Vancouver Real Estate! Please do not enter the property without a booked appointment. Call your agent today! (id:57557)
3781 W 24th Avenue
Vancouver, British Columbia
Water view and incredible 450 sq.ft. rooftop deck! Discover an exquisite West Coast modern masterpiece in Vancouver´s prestigious Dunbar neighbourhood- 2,900+ sq.ft. home offering stunning views of water, city, and mountains. This luxurious residence boasts premium quality in every detail, from overheight ceilings and extensive granite accents to rich hardwood flooring throughout, complemented by a spacious open-concept gourmet kitchen featuring high-end cabinetry and top-tier Wolf and Gaggenau appliances. Perfectly situated just steps from Lord Kitchener Elementary and Lord Byng Secondary, and minutes from elite private schools like West Point Grey Academy, St. George´s, Crofton, and York House, as well as UBC, shopping, and transit, this home is ideal for Westside living. (id:57557)
7300 Lucas Road
Richmond, British Columbia
The most EXQUISITE MANSION located in the BEST SUNNYMEDE NEIGHBOTHOOD, Suited on a 85x156 (13,800 SF) rectangle lot with 5,800 SF of luxurious living space. Built by Local Master-Builder Villa Development. This European style home boosts an open concept, full of exquisite details inside and out. It features 6 en-suited bdrms (4 up & 2 main) and 7 bthrms, 2 Kitchens with huge island & top line appl - Subzero, all imported Granites & Marbles adorn the Counters & Floors thrghout. So many luxury feature including 23 ft high ceilings, Crystal chandeliers, gas fireplace, AC, HRV, Central Vac, and a 3 car garage, with a tastefully landscaped yard. Walking distance to Richmond NO.1 Ferris Elementary, Richmond High, Shopping Center & Community Center. Open house: July 6, Sun, 2-4PM. (id:57557)







