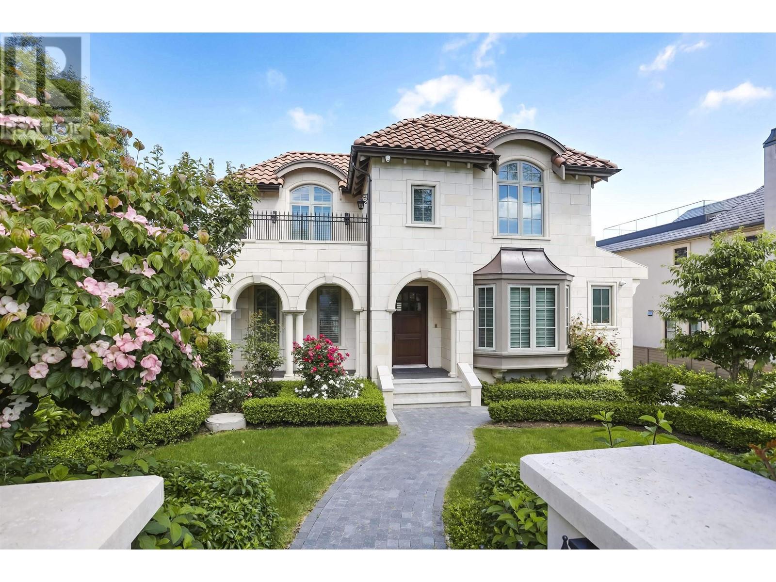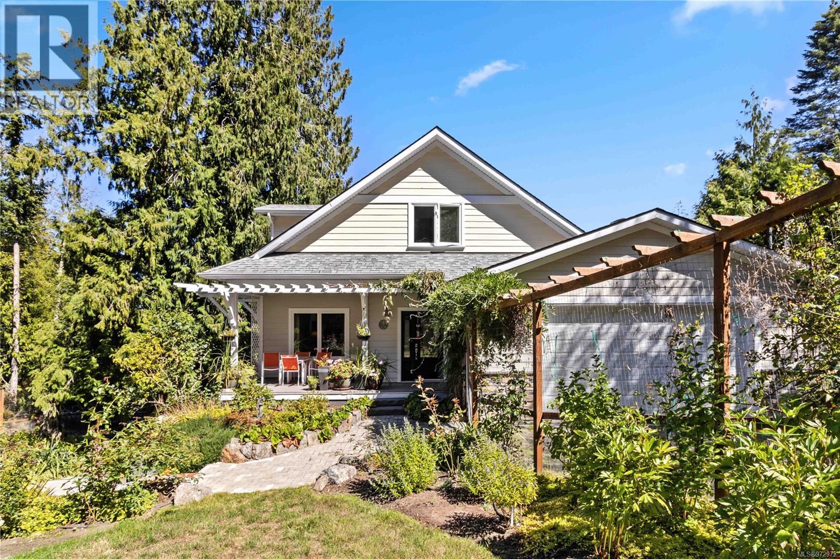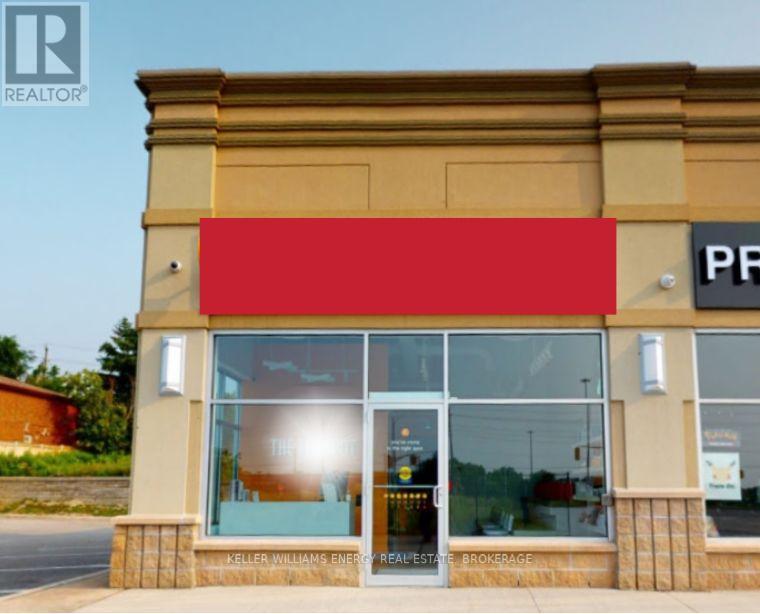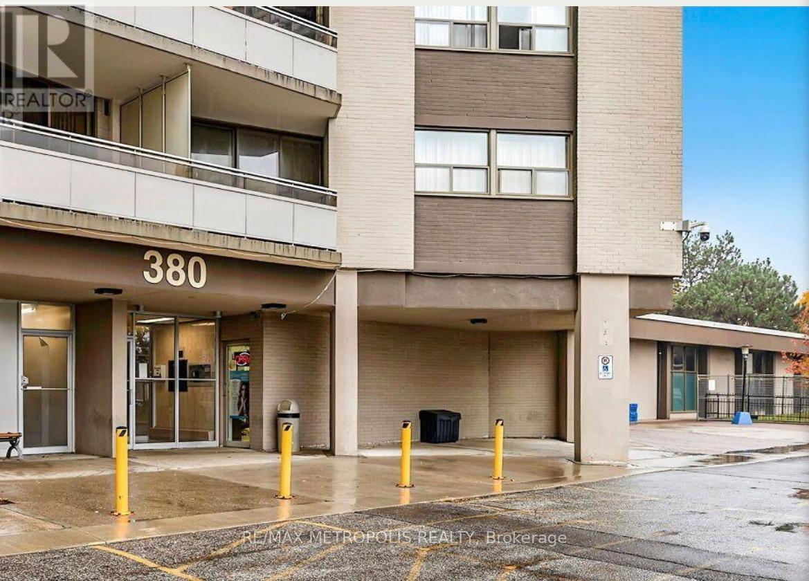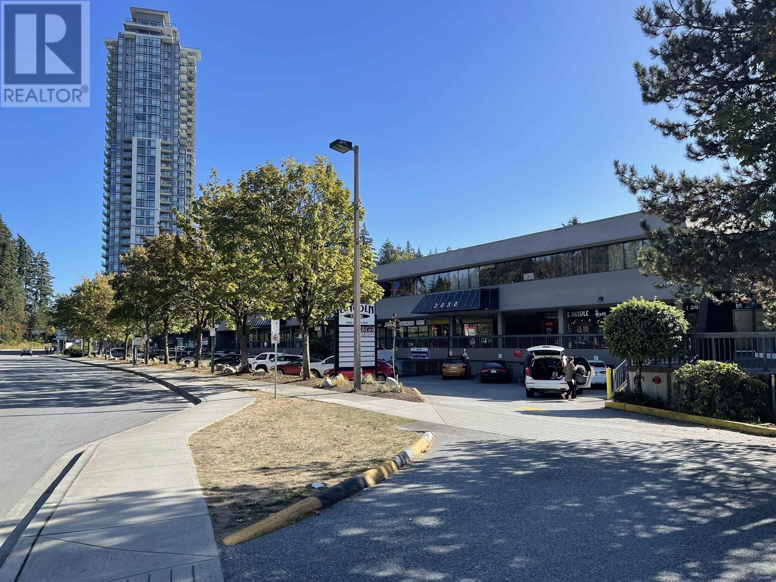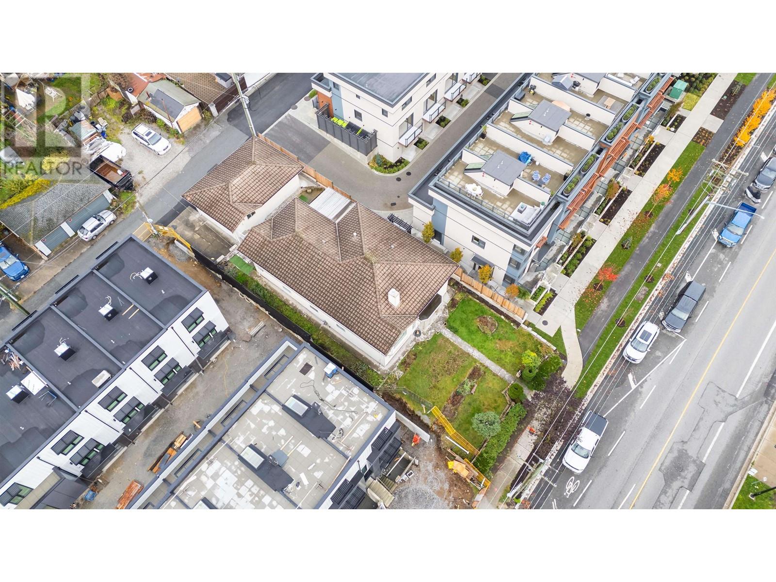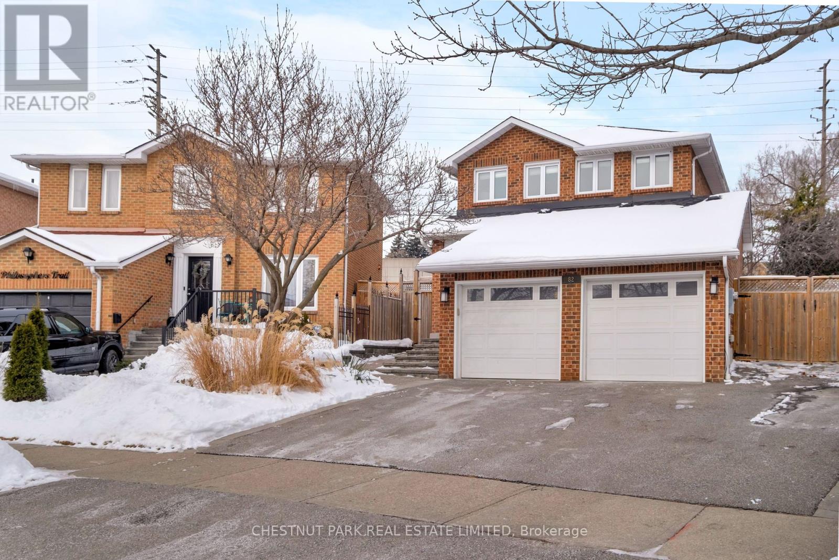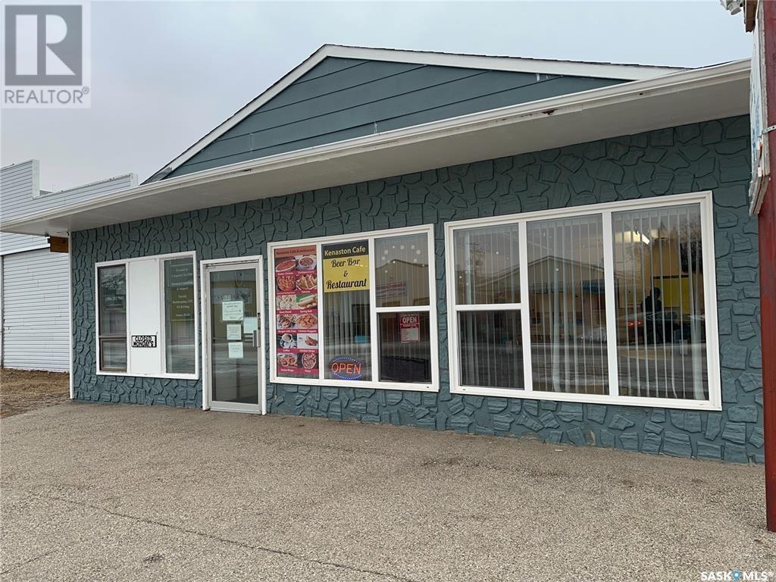11572 Confidential
Vancouver, British Columbia
ESTABLISHED ORGANIC FULL PRODUCTION 20 HL BREWHOUSE (BREWERY) WITH 47 SEAT TASTING ROOM + 16 SEATS ON PATIO !! THERE ARE ESTABLISHED WHOLESALE , RETAIL AND HOSPITALITY CHANNELS IN PLACE READY TO BE LEVERAGED AND EXPLOITED TO SCALE AND EXPAND LOCALLY THROUGHOUT BRITISH COLUMBIA AS WELL AS INTEREST FROM US RETAILERS!!! THIS FACILITY IS APPROVED BY BOTH THE CANADIAN FOOD INSPECTION AGENCY AND THE FOOD AND DRUG ADMINISTRATION. IN ADDITION TO BREWING ORGANIC BEER, YOU CAN ALSO MAKE WINE AND READY TO DRINK VODKA, TEQUILA, SELTZERS AND AS WELL NON-ALCOHOLIC BEVERAGES. YOU CAN ALSO CONTRACT BREW FOR BUSINESSES WITH THEIR OWN LABEL!! THE AMAZING LEASE RATE FOR THE 11,741 SQ FT FACILITY IS $15,200/MONTH WITH LEASE GOOD UNTIL THE FALL OF 2027 + 5 YEAR RENEWAL. THE OFFICES UPSTAIRS ARE RENTED FOR $3,200/MONTH, BRINGING EFFECTIVE RENT TO $12,000/MONTH. THIS OPPORTUNITY IS PRICED WELL BELOW TODAYS BUILD OUT AND SET UP COSTS AND IS READY FOR SERIOUS EXPANSION WITH AGRESSIVE MARKETING. NDA REQUIRED. (id:57557)
4651 Simpson Avenue
Vancouver, British Columbia
Located in Point Grey, step away to Locarno Beach, sitting on a 9000(60 x 150) sqft lot. This spectacular home offers 5283 sqft of spacious floor plan with attention to detail throughout. Total of 5 bedrooms and 6 full bath/ 2 half bath. Second floor has three ensuites bedrooms, north facing master bedroom with beautiful mountain, water and city view. Den on the main floor includes a full bath which can be turn into a bedroom. Functional layout, H/W flooring, wok kitchen comes with high end appliances, HRV, A/C. Basement with home theatre, huge recreation room & 2 guest bedrooms. 3 car garage. School catchment: Queen Mary Elementary & Lord Byng Secondary. (id:57557)
996002 Mulmur/tosorontio Tl Road N
Mulmur, Ontario
One of the only corner lots, cornering on 4 affluent townships Mulmur, Mono, Adjala and Tosorontio, zoned for both commercial and residential use in all of Dufferin and Simcoe County. Located in Rosemont, in the township of Mulmur, it presents a picturesque countryside setting with rolling hills and scenic landscapes. Conveniently situated near Alliston, which is slated for a $15 billion (Honda) expansion and just north of newly proposed highway 413, Mansfield Ski Club, Orangeville, Hockley Valley, and Creemore Hills. Approximately 1 hour from the Greater Toronto Area (GTA), it provides prime highway 89 corner lot exposure for numerous business prospects while offering the convenience of working from home. Walk view property anytime with or without a realtor or an appointment. (id:57557)
996002 Mulmur/tosorontio Road E
Mulmur, Ontario
One of the only corner lots, cornering on 4 affluent townships Mulmur, Mono, Adjala and Tosorontio, zoned for both commercial and residential use in all of Dufferin and Simcoe County. Located in Rosemont, in the township of Mulmur, it presents a picturesque countryside setting with rolling hills and scenic landscapes. Conveniently situated near Alliston, which is slated for a $15 billion (Honda) expansion and just north of newly proposed highway 413, Mansfield Ski Club, Orangeville, Hockley Valley, and Creemore Hills. Approximately 1 hour from the Greater Toronto Area (GTA), it provides prime highway 89 corner lot exposure for numerous business prospects while offering the convenience of working from home. Walk view property anytime with or without a realtor or an appointment. (id:57557)
1335 Martock Rd
Sooke, British Columbia
STUNNING, CUSTOM, ARCHITECTURALLY INSPIRED & PROFESSIONALLY DESIGNED 2757sf, 4-5 BED, 3 BATH HOME ON A LUSH & MASTERFULLY LANDSCAPED 23,522sf/0.54ac lot. Truly a gardener's paradise boasting a plethora of flowers, shrubs & towering evergreens + greenhouse, raised beds & substantial fenced fruit garden. Be impressed w/the gleaming maple floors, custom, high-end finishings & abundance of light thru a profusion of windows, enhanced by airy vaulted ceilings. Grand living rm w/cozy wood burning insert. Gourmet kitchen w/granite counters & island w/brkfst bar, cherry cabinets, SS appliances incl propane cooktop. Inline dining rm opens to deck w/garden views. Large primary bed w/5pc ensuite, w-i closet & door to deck, 2nd bed w/4pc ensuite & laundry rm complete main lvl. Up: office/library, 2nd primary bed w/4pc ensuite & w-i closet, sitting rm & ocean/mtn view deck. Down: 2 more beds/dens/office, storage & unfinished space awaiting ideas. Workshop, DBL garage, crawlspace & lots of parking! (id:57557)
110 - 274 Mackenzie Avenue
Ajax, Ontario
Nicely Finished Ground Floor Space | Conveniently Located At The Corner Of Bayly St W. & MacKenzie Ave. | Very Close To All Amenities | Minutes To Highway 401 And Ajax Go | Ample Surface Parking | Public Transit At Corner / Zoning allows for many uses including: Accessory Retail Sales Outlet (1), Banquet Facilities, Commercial Fitness Centre, Commercial School (6), Community Centre, Emergency Service Facilities, Financial Institution, Funeral Home, Medical Clinic, Offices, Personal Service Shop, Place Of Assembly, Place Of Entertainment, Recreation Facility, Restaurant, Sports arena, Veterinary clinic. (1) May not exceed 20% of the GFA of the premises in which it is located. (6) A Commercial School shall mean a premises as a school conducted for gain, including a studio of a dancing teacher or a music teacher, an art school, a golf school or business school and any other similar specialized school, but shall exclude any elementary or secondary school registered with the Ministry of Education. Please contact the Town of Ajax planning department to confirm if your intended use is permitted. (id:57557)
820 Kingston Road
Pickering, Ontario
A one stop beauty spot providing our guests with efficient, yet impeccably executed services with a cheeky vibe, in a #clinicallyclean beauty bar providing exceptional nail, wax, lash, brow and laser services.5+ years in business with a loyal clientele, this is a perfect opportunity to own your own business. Located on a major thorough fare in an end cap with excellent visibility. Training provided. (id:57557)
2203 - 380 Dixon Road
Toronto, Ontario
With an Amazing night view this totally renovated condo feels like a new. spacious master bedroom, living & dining with walk in closet, west view with open balcony. Laundry ensuite, maintenance. All utilities included plus internet! The building features an indoor pool, gym, rec room, and visitor parking. This condo offers unmatched convenience with TTC at your doorstep, easy access to highway 401, 409 &427, and just minutes from the airport. It's also close to shopping, Costco, Canadian Tire, and the GO station .The spacious unit offers great potential. For nicer looks you need a talc washroom & kitchen. (id:57557)
125 & 125a 3030 Lincoln Avenue
Coquitlam, British Columbia
2948 sqft improved office space available with reception, multiple offices, boardroom, lunch room, 2 large open training offices. Currently set up as school/training. Call for more details and brochure. (id:57557)
612 E 3rd Street
North Vancouver, British Columbia
Attention developers & investors. Rare development opportunity in Moodyville, North Vancouver´s most dynamic & rapidly growing neighbourhood. This prime 50x137 ft lot, totalling 6,850 sq ft, sits along E 3rd St´s rapid transit corridor. Zoned RG-3 with a Residential Level 4-A designation in the OCP & 1.0 FSR, ideal for various residential projects. Located within 100 meters of an R2 rapid transit stop, the property ensures unparalleled connectivity & accessibility. Great holding property - the existing structure, built in 1989, spans 3,552 square ft & includes 6 bedrooms, 4 bathrooms, 2 kitchens, & a spacious 3-car garage, offering excellent holding income potential while you plan your development. Don´t miss out on this rare chance to develop in one of the city´s most sought-after locations! (id:57557)
82 Philosopher's Trail
Brampton, Ontario
Welcome to this stunningly updated 4+1 bedroom, 4-bathroom family home in the highly sought-after community of Professors Lake, just steps from the lake and park. This home boasts a welcoming, spacious foyer with a double coat closet and a convenient powder room for guests. As you step into the formal living room, you're greeted by a large bay window that floods the space with natural light. The adjacent dining room is bright and airy, comfortably seating up to 10 guests for family gatherings or entertaining. At the rear of the home, you'll find a sunlit eat-in kitchen with ample pantry space, sleek stainless steel appliances, and unobstructed views of the backyard. The kitchen seamlessly flows into the cozy family room, which offers the flexibility to be divided into separate areas, such as a play zone for young children. The family room also features a beautiful fireplace and access to the backyard, making it an ideal space for hosting parties and enjoying outdoor living. Upstairs, the home offers four generously-sized bedrooms, including a luxurious primary suite complete with a walk-in closet and a 3-piece ensuite bathroom. The other three bedrooms provide plenty of space for queen-sized beds and additional furniture, and they share an updated 4-piece hall bathroom. The fully finished basement is a versatile space, perfect for an in-law suite, guest bedroom, or recreational areas such as a media room or home gym. You can easily enclose a section of the basement to create an additional bedroom in the lower level. The 2 Car Garage has the perfect amount of space and storage and the driveway allows up to 3 additional cars for parking. Plus, you have two access points to the backyard making it easy for guests to arrive and entertain in the yard during the summer months. The entire home is filled with natural light, and it's truly turnkey, offering the perfect opportunity for any buyer to move in and make it their own. (id:57557)
702 3rd Street
Kenaston, Saskatchewan
A fantastic opportunity to own a family restaurant in Kenaston with owner retired, just 40 minutes from Saskatoon along Highway #11. This well-established business has great potential and features a clean, open dining area with seating for 38, along with a walk-in cooler. The building also includes additional mobile rooms and office spaces that can be rented out for extra income. The sale includes the building, business, equipment, and a three-bedroom home located behind the restaurant. The home features a kitchen, living room, and a four-piece bathroom, with its own furnace for heating. Suitable for SINP applicants. Please do not visit without an appointment. (id:57557)


