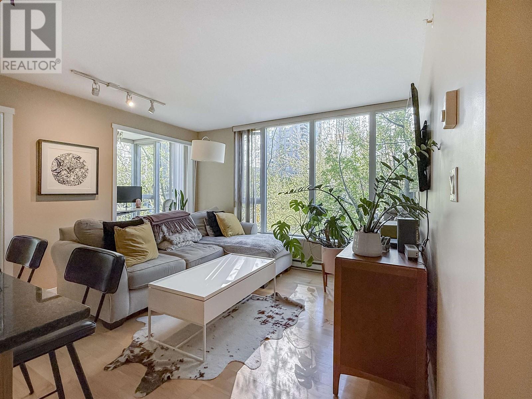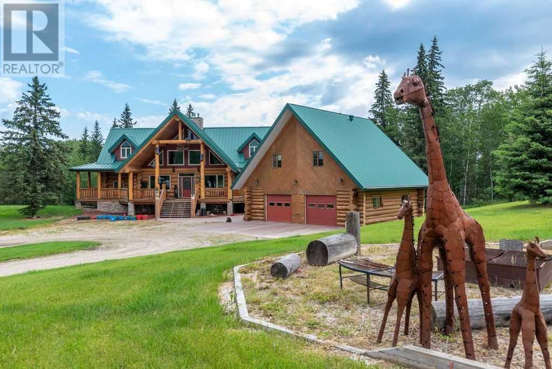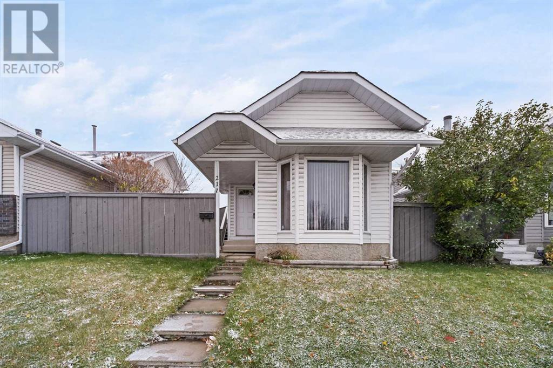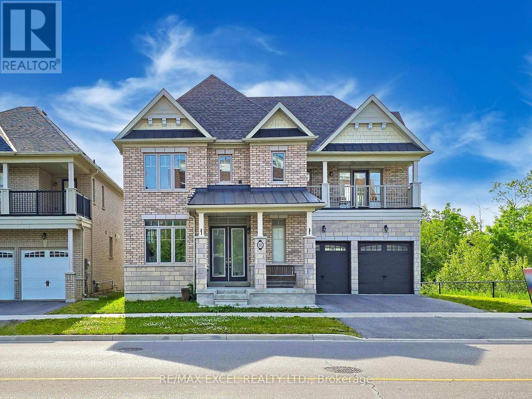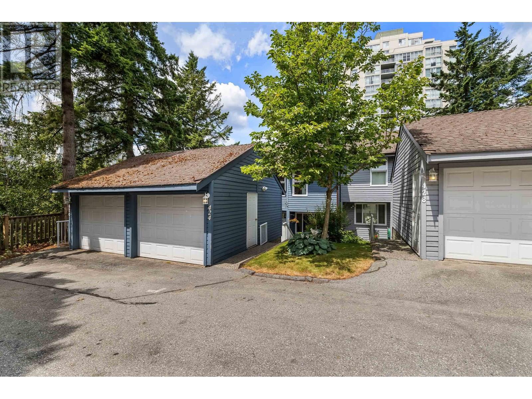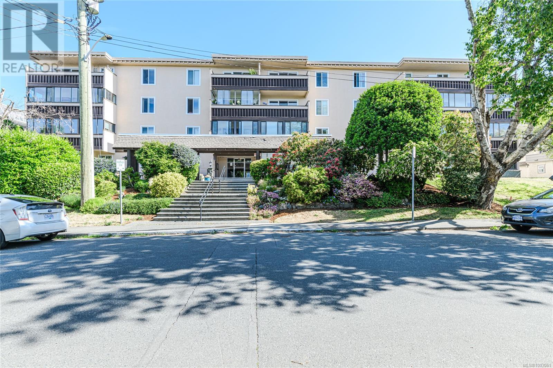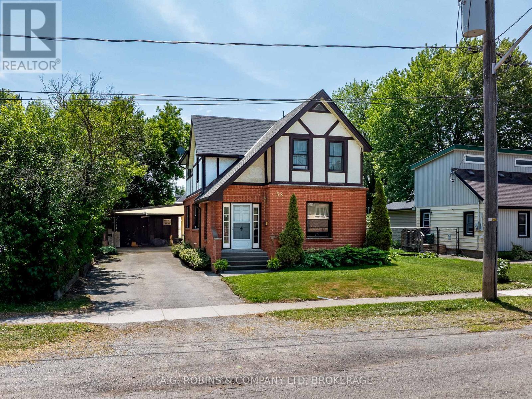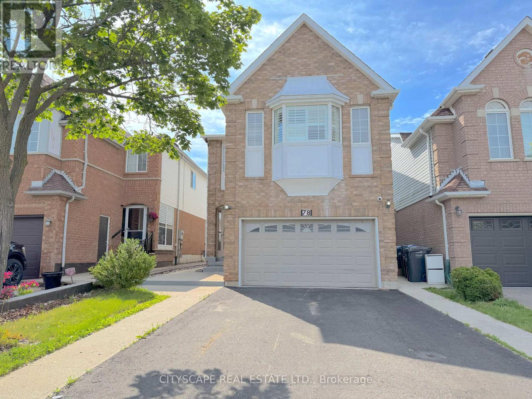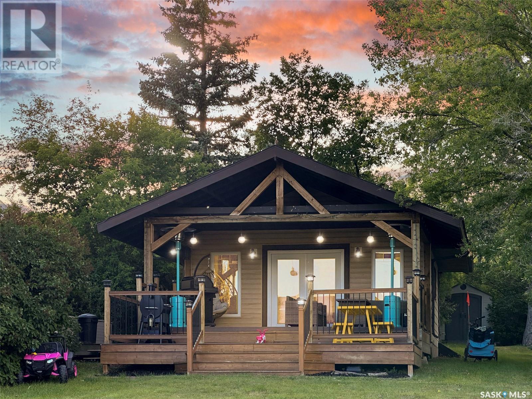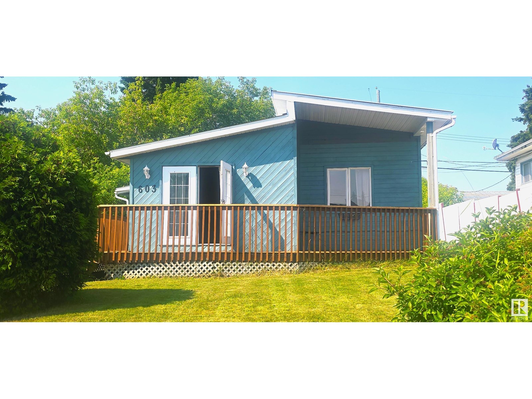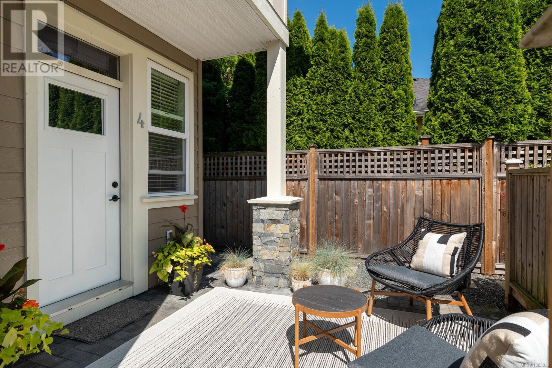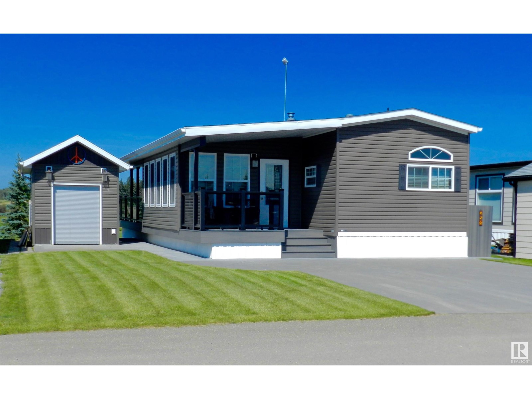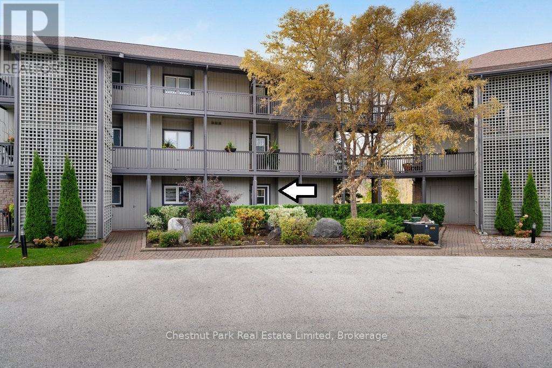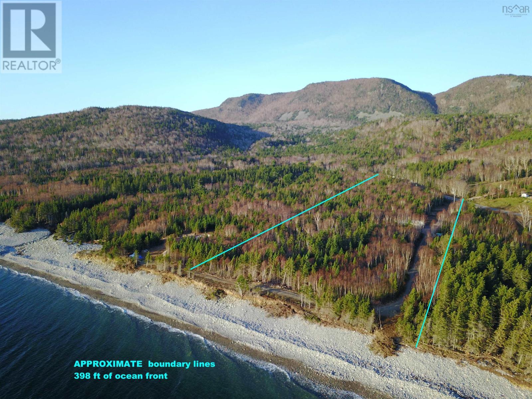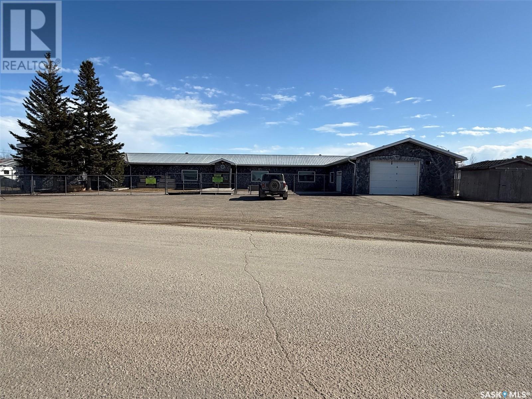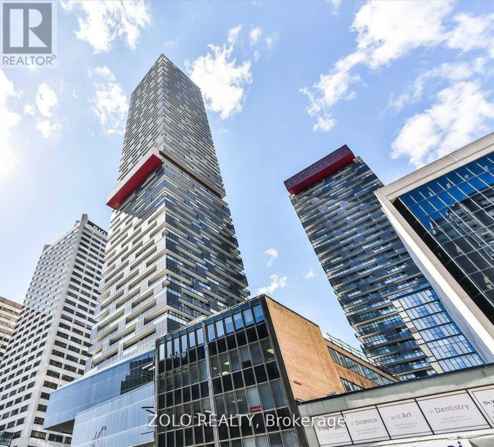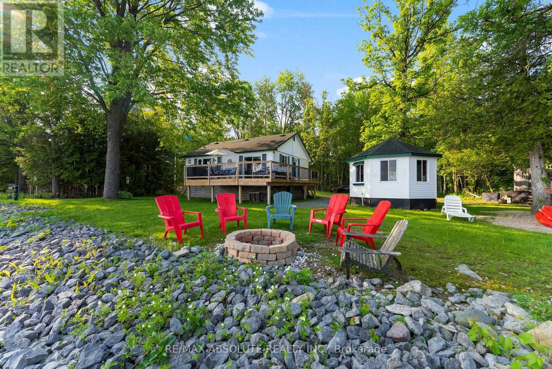302 1010 Richards Street
Vancouver, British Columbia
The Gallery in Yaletown - This ONE bdrm & DEN suite great private lay out with lots of trees providing you an oasis in the city! NW corner suite, has a spacious, open-plan kitchen with full height cupboards, lots of counter space, S/S appliances, and gas range. Engineered maple hardwood floors throughout. Storage locker & one secured parking. Building amenities include gym, billiard room, roof garden, hot tub, resident caretaker and visitor parking. WALKSCORE 100 - everything is literally steps away; coffee, restaurants, shopping, transit. Pets & Rentals allowed. This is the perfect starter home or great for investors. Storage & Parking included, EV Visitor Parking (id:57557)
15906 103 Street
Rural Grande Prairie No. 1, Alberta
“Welcome to the Life You’ve Worked For – An Exquisite Escape in Prestigious Westlake.”Tucked into a quiet cul-de-sac on a prized wedge lot in the exclusive Westlake community, this 2,230 sq ft fully renovated two-storey stunner is where luxury meets lifestyle. From the moment you arrive, the stamped concrete driveway and lush, professionally landscaped grounds set the tone for the elegance that awaits inside. Step through the doors and feel the quality in every detail. New luxury vinyl plank flooring stretches throughout the home—completely carpet-free for a sleek, clean aesthetic. Your inner chef will be inspired by the brand-new Donovan Mills cabinetry, complete with soft-close features, premium appliances, and even a built-in wine fridge for those celebratory evenings. Quartz countertops dazzle throughout the entire home, offering continuity and class in every space. Upper bedrooms feel like a private European escape, complete with its own ensuite—an indulgence that elevates everyday living. The main floor primary suite is a personal retreat, featuring a spa-inspired ensuite with dual sinks, a massive glass shower, and two rejuvenating body saunas. Cozy up to one of the two gas fireplaces—the main living room fireplace is a brand-new showstopper, wrapped in elegant stone. Downstairs, the finished basement is made for entertaining and relaxing. Enjoy the warmth of in-floor heating, a sleek wet bar, a built-in entertainment system with ceiling speakers, and ample storage—including a top-tier plumbing system with boiler, on-demand water, and sump pump. Outside is where this home truly becomes your sanctuary. Dive into the in-ground heated pool, perfect for summer days and late fall swims thanks to heated concrete patios, or unwind in your brand-new hot tub. Gather around the outdoor gas fire table under your enclosed gazebo or relax on the garden patio surrounded by mature trees, river rock, and designer landscape lighting. Love your toys? Store them in style with a heated triple car garage featuring epoxy floors, plus a detached heated shop—also with epoxy floors. End your days watching the sunset from your elevated sun deck with composite decking and sleek aluminum railings. This backyard oasis is completely private and fenced, offering beauty and peace of mind. (id:57557)
81 Cheviot Drive
Hinton, Alberta
Welcome to 81 Cheviot Drive – a well-designed townhouse condominium offering comfort, convenience, and exceptional value. Kitchen has Kitchen Craft cabinets that are custom made and stone backsplash. All appliances are new withing the last 5 years. Ideally situated near a local school and the popular Green Square Shopping area, this affordable home is perfect for first-time buyers, those looking to downsize, or investors seeking a smart addition to their portfolio. With a functional layout that maximizes space and livability, this property combines practicality with location, making everyday living both easy and efficient. (id:57557)
1, 2015 2 Avenue Nw
Calgary, Alberta
Welcome to #1, 2015 2 Avenue NW – A fantastic opportunity in sought-after West Hillhurst! This bi-level townhome offers 2 bedrooms, 1.5 baths, and over 1,030 sq ft of total living space. The property is clean and well-maintained, but largely original—perfect for buyers looking to personalize and update over time. The main floor features a bright living room with direct access to a private south-facing balcony, a spacious dining area, and a functional galley kitchen with breakfast nook. Downstairs, you’ll find two well-sized bedrooms, a full 4-piece bath, and laundry with a stacked washer/dryer. Enjoy low condo fees of just $350/month in this self-managed 4-unit complex, making it a very affordable inner-city option. The location is unbeatable—just steps from the shops, cafés, restaurants, and services along vibrant 19 Street NW, and close to schools, parks, transit, and the Bow River pathway system. This is a great opportunity for first-time buyers, renovators, or investors wanting to get into one of Calgary’s most desirable neighborhoods at a competitive price. (id:57557)
68 Belleville Av
Spruce Grove, Alberta
Fantastic entry level home in Brookwood. Located on a quiet circular street, this very well kept home offers superb curb appeal, 68 Belleville Avenue could be your next home and provides an exceptional location for under 400k. This single-family bungalow will check a lot of boxes for a single person, young couple or someone looking to downsize. The main floor boats just over 1000sqft, 2 bedrooms + an office space. A spacious living room, dining room and eat in kitchen as well. The basement is roomy with a big recreation room, full bath next to the excellent sized 3rd bedroom in the home and storage room. The south facing back yard is a gem and comes fully fenced for your dog and boast an oversized 2 car insulated garage. (id:57557)
2103 - 18 Maitland Terrace
Toronto, Ontario
Famous Luxurious Condo (Teahouse) In The Downtown Core Area. Super Convenient Location. Steps To Yonge/Wellesley Subway Station. South East Facing Unobstructed One Bedroom Plus Den with window(2nd Bedroom) Unit, The Den has window and can convert to 2nd bedroom. Great Ontario Lake view and Ontario Lake Is Your Skyline. Modern Open Concept Layout. Floor To Ceiling Windows And Big Balcony. Modern Kitchen W/ Granite Counter Top & Built-In High-End Appliances. Gym, Pool, Yoga Room, Party Rooms, And More To Enjoy. Walking Distance To The University Of Toronto, Ryerson University, Lcbo, Pharmacy, Loblaws, Restaurants, Shops, And Toronto General Hospital. The tenant occupy and please book with 24 notice. (id:57557)
62407 Range Road 431
Ardmore, Alberta
Dreaming of your own OASIS? Here’s a one-of-a-kind paradise of your own overlooking 160 acres of Pine trees, trails, crown lands and creeks. The craftmanship in this Log house is beyond your expectations and dreams. This 3-bedroom log house and four bathrooms and 3 bedrooms in the guest house. In the main house, you will be greeted with high ceilings living room and that country style feeling showing off your river rock fireplace, beautiful designed tile entry way c/w in-floor heating, and hardwood floors. The very spacious kitchen with an island, equipped with High end appliances (Elmira stove), a walk-in pantry, a mudroom and a 2 -piece bathroom. The very large dining room that can accommodate all your guest and family plus the breakfast area with access to the wrap around deck with spectacular view of the ravine. The upper level is just the best Master bedroom you ever have with two large walk-in closets for his and hers, master 6-piece ensuite with your raised bathtub with the towering trees view from the big window while relaxing and enjoying your me time, on the other side of the master bedroom you also have your own living room or office area that you can unwind and just watch your favorite TV show and another gas fireplace. In the basement it has a slab in floor heating so to keep your bare feet warm even in the winter time, and a large bedroom, 3 piece bathroom, a theatre room, best of the best it is equipped with an 85’ indoor archery range, laundry room with washer sink, furnace room, utility room equipped the best water softener, a walk out through the side of the house that you can sit and enjoy the outdoor and fresh air breeze overlooking the green space . The guest house has 3 bedrooms a kitchenette and the 2-boiler heated detached garage. Also, you have a 60’x45’ Quonset with work shop and a 35x28 insulated barn that currently houses donkeys. Moreover, all the bathroom sinks are imported from Mexico, the dining room set, and all the trophies has a s tory. This is a very private property that offers you a year-round adventures like hunting, hiking, quadding, and horseback riding and an investment opportunity to turn it into something recreational for the Winter and Summer. Also, the property has an oil well lease with a $2,900 revenue per year. This is very secluded, gated property and you have all the privacy! (id:57557)
4322 4a Street Sw
Calgary, Alberta
4322 4A Street SW offers a rare opportunity to live in a home that truly connects with its surroundings. Nestled on a 50' x 120' corner lot in the heart of Elboya, this 6-bedroom custom-built home backs onto Stanley Park—steps from the Elbow River, tennis courts, pool, and pathway system. It's inner-city living with space, privacy, and nature at your back door.With over 3,800 sq ft above grade and a fully developed basement, the home is designed with both everyday family life and entertaining in mind. A front office, formal dining room, and open-concept living space create a natural flow. The kitchen is equipped with granite countertops, a large island, high end appliances including Sub-Zero, Miele, and Wolf, a built-in espresso machine, custom cabinetry, and a walk-through butler’s pantry connecting to the dining room.Upstairs, you’ll find four generous bedrooms, a central loft, and a laundry room. The primary suite is a private retreat with a walk-in closet, a double-sided fireplace, and a spacious 5-piece ensuite featuring heated floors, a towel warmer, and a steam shower.The lower level offers more room to gather and unwind—with stained concrete floors, a rec room, wet bar, wine room, fitness area, two additional bedrooms, and two bathrooms.Practical features include triple-pane windows, solid core doors, a 12-zone smart audio and lighting system, brand new carpet, and Hunter Douglas blinds. The oversized 4-car garage is finished with heated floors, offering ample space for vehicles and storage.While the home is not in the floodway or fringe, it was designed with peace of mind in mind: three sump pumps and raised mechanical systems are in place.A rare combination of location, space, and thoughtful construction—this home offers a long-term opportunity in one of Calgary’s most sought-after communities. (id:57557)
211 Sandstone Drive Nw
Calgary, Alberta
Look No further! NEW LOWER PRICE! Discover this beautifully upgraded cozy single-family home in the sought-after NW community Sandstone. Featuring 3 spacious bedrooms, 2 bathrooms, and a generous Southwest facing Sunny Backyard for your future garage development etc. Large floor to ceiling bay window in the bright living room. Jet tub in the lower level bedroom. Notable upgrades include Freshly painted ceilings and walls. New bathtub and faucets. New tiles installed. New vinyl plank flooring throughout throughout the house. Updated fence and wrap-around deck with a fresh coat of paint. Repainted window frames inside and out. New quartz countertops with a new sink and faucet. New 40-year roof shingles. This 4-level split offers both comfort and style. Perfect for families looking for space and affordability! Close to parks, public transit hub (bus route #3 directly to Downtown) , schools and shopping centers. ACT NOW before it’s gone! (id:57557)
102 Assaly Street
Saskatoon, Saskatchewan
Check out this perfect family home! This stunning 4 bedroom, 3 bath bungalow has been meticulously maintained and shows 10/10! This 1265 sq.ft. home sits on a nice corner lot and has easy access to schools, parks and local shopping. The main floor has a large maple kitchen with corner pantry, garden door off the dining room to private deck, living room with lots of natural light and the vaulted ceilings make it feel bright, open and spacious. The good sized primary bedroom has a walk in closet and en-suite with a 4' walk in shower. The large front entry has a walk in closet and direct entry to finished double garage with double doors. The basement is developed with a large family/games room area, large bedroom, 4 piece bath, laundry and storage room. (id:57557)
318a - 402 East Mall Drive
Toronto, Ontario
Discover this modern and well-maintained 1-bedroom, 1-bathroom condo apartment for lease at 402 The East Mallperfect for singles or couples seeking comfort and convenience in Etobicoke. This bright unit features an open-concept layout with a sleek kitchen, stainless steel appliances, and a private balcony. Located in a prime area with easy access to Hwy 427, the QEW, Gardiner Expressway, and major transit routes, commuting is a breeze. You're just minutes from Cloverdale Mall, Sherway Gardens, grocery stores, parks, and everyday essentials. One parking spot is available for an additional $75/month. One locker is available for an additional $50 a month. Ideal for professionals or students, this move-in ready unit offers modern living in a highly accessible location. This is one of two units in a walkup, both units have front doors with separate keys and are self contained. Tenant to pay 50% of utilities (id:57557)
318b - 402 East Mall Drive
Toronto, Ontario
Discover this modern and well-maintained 1-bedroom, 1-bathroom condo apartment for lease at 402 The East Mallperfect for singles or couples seeking comfort and convenience in Etobicoke. This bright unit features an open-concept layout with a sleek kitchen and stainless steel appliances. Located in a prime area with easy access to Hwy 427, the QEW, Gardiner Expressway, and major transit routes, commuting is a breeze. You're just minutes from Cloverdale Mall, Sherway Gardens, grocery stores, parks, and everyday essentials. One parking spot is available for an additional $75/month. One locker is available for rent for an additional $50/month. Ideal for professionals or students, this move-in ready unit offers modern living in a highly accessible location. This is one of two units in a walkup, both units have front doors with separate keys and are self contained. Tenant to pay 50% of utilities (id:57557)
354 Magnolia Square Se
Calgary, Alberta
Welcome to this beautifully upgraded home in the highly sought after lake community of Mahogany, offering full access to beaches, walking paths, and all the exclusive lake amenities that make this neighbourhood one of Calgary’s finest. Built in 2021 by Excel Homes and backed by a full transferable home warranty, this meticulously maintained property offers 2,180 sqft of elegant, fully developed living space. Step inside to discover 9 foot ceilings, luxury vinyl plank flooring, and expansive windows that flood the home with natural light. The main floor features a spacious open concept layout with a stunning living room accent wall complete with floating shelves, a floor to ceiling stone faced electric fireplace, and custom design touches. The chef’s kitchen is a dream, highlighted by quartz countertops, extended cabinetry, stainless steel appliances, a built in microwave, and a large centre island with a breakfast bar. A convenient rear mudroom with built in storage and a half bath complete the main level. Upstairs you’ll find three generous bedrooms, including a luxurious primary suite with an upgraded ensuite boasting dual vanities, quartz counters, and a huge walk in closet with natural light. The lower level is fully finished with a spacious rec room, flex space, a fourth bedroom, and a full bathroom, perfect for guests or growing families. The exterior features low maintenance landscaping and a fully finished double detached garage. Whether you're relaxing at the beach, entertaining in your dream kitchen, or enjoying the comfort of a fully finished basement, this home checks all the boxes. Don’t miss your opportunity to live in one of Calgary’s best lake communities. Contact the listing agent today for your private showing! (id:57557)
192 Baker Hill Boulevard
Whitchurch-Stouffville, Ontario
Gorgeous Upgraded Detached House w/ 3,335 Sq Ft Above Grade**Additional Library/Office Rm on Main for Home Office Work Or Converted to 5th Bedroom**Double Ensuite & Semi-Ensuite on 2nd Fl for Privacy and Conveniency**Bright Premium Corner Lot with Beautiful Ravine View for Family Enjoyment**Rarely Found 10 Ceiling on Main & Master Bedrm**Hardwood Flooring on Main Fl, Staircase and 2nd Fl Hallway**Smooth Ceiling Thru-out**Open Concept Kitchen/Family Rm/Dining Rm with Large Window facing Beautiful Ravine**Modern Kitchen with Stainless Steel Appliances, Granite CounterTop and Lots of Cabinet for Storage**Additional Pantry Area and Pantry Rm for Family Use**Super Large L-Shaped Island with Sink, Electrical Outlet, Eat-In Area**Combined Dining/Breakfast Area with Walk-Out to Deck**2nd Fl Laundry Rm for Conveniency**Spacious Unobstructed Basement with A Good Portion Above-Grade for future expansion (Home Theater/Gym/Entertainment/In-Law Suite)** Super Convenient Location**Next to HW48, Spring Lakes Golf Club, Main St (Longos/Metro/NoFrills Supermarket, Starbuck/Tim Horton/McDonalds, Goodlife Fitness, Restaurants, Banks, etc), Walmart/CanadianTire/Dollarama/Winners**HW 404 and 407 and the Stouffville GO Station (id:57557)
60 Northstar Drive
Sylvan Lake, Alberta
Discover spacious & comfortable living in this 4-bedroom, 1-bathroom modular home offering over 1,700sq/ft of living space all in the heart of Sylvan Lake! This home features 2 generous sized living areas, a cozy wood-burning fireplace, a gas fireplace, a wall air conditioning unit, & large windows throughout. The kitchen has plenty of storage & is conveniently placed between both living spaces making entertaining smooth where you won't miss out on any of the action. Recent updates include new dishwasher, new vinyl plank flooring, fresh paint, & a new washer / dryer! This location is unbeatable as it is within walking distance to schools, playgrounds & basic amenities. It backs onto the main walking/bike trails meaning there are no neighbours behind. The yard is fully fenced with 2 porches, a garden, shed & still lots of yard to enjoy. Whether you're looking for your first home, more space for your family, or a great place to settle in a lakeside community, this home checks all the boxes! (id:57557)
23016 Cliff Avenue
Maple Ridge, British Columbia
GREAT HOUSE! SPACIOUS OPEN FLOORLAN. 5 BDRMS 3 FULL BATHS, 2 KITCHENS, DOUBLE GARAGE. NEWER AIR CONDITIONING + FURNACE! NEWER LAMINATE THRU-OUT WITH CARPET ONLY ON STAIRS AND 4 OF 5 BDRMS. VAULTED CEILINGS! GAS FIREPLACE. BRIGHT ABOVE GROUND BASEMENT! MANY OPTIONS! GREAT NEIGHBOURHOOD + LOCATION! LARGE ENTERTAINMENT BALCONY + PATIO W/GAS CONNECT FOR BBQ/HEAT CAMPS. (id:57557)
424 Lehman Place
Port Moody, British Columbia
Beautifully updated 3-bedroom, 2.5-bath townhome in the highly desirable Eagle Point complex in Port Moody. Offering over 1,700 square ft of functional living space, this home features new AIR CONDITIONING, a renovated kitchen with stone countertops, stainless steel appliances, and stylishly updated bathrooms. Enjoy spacious bedrooms, ample storage, and a private outdoor space perfect for relaxing or entertaining. Nestled in a quiet, family-friendly community with access to a pool and clubhouse. Walk to SkyTrain, shopping, parks, trails, schools, and Eagle Ridge Hospital-everything you need is just steps away. A rare opportunity to own a move-in-ready home in one of Port Moody´s most connected neighbourhoods! (id:57557)
107 1012 Pakington St
Victoria, British Columbia
This south facing, 2 bed 2 bath, corner unit is situated on the ground floor, yet set high up on a hill from the street level offering privacy. Spanning over 1100sqft, the bright & spacious floor plan offers tasteful updates throughout. You’ll love the upgraded kitchen, engineered hardwood floors, vinyl windows & more. Both bedrooms are large and the primary bedroom is complete with a walk-in closet & 2 pc ensuite. This unit also boasts a lovely sunroom that will add joy to your living space. The common laundry room is ideally located just 2 doors down the hall. This unit comes with 2 storage lockers (one right next door) & the building offers bicycle storage, a workshop space, & 1 parking spot by assignment. Situated in Fairfield with Cook Street Village, Beacon Hill Park, the Ocean and downtown all within walking range (walking score is 77). Don't miss out on this opportunity. Buyer will go on a wait list if they want a second parking spot. (id:57557)
52 Charles Street
Port Colborne, Ontario
*AFFORDABLE LARGE FAMILY HOME SEEKS VISIONARY FAMILY!!!* This 1920's Tudor style home has 1943 sq ft of living space! With 4 LARGE bedrooms (you have to see them to believe it!) PLUS a main floor den, this home is looking for new folks to move in and make it spectacular! With a family sized, eat-in kitchen, a fireplace in the living room, foyers at both the front and back door, main floor laundry and storage in the basement, AND AC, this home invites you in to stay. Make sure you stop to appreciate the detailed ceilings and character in this home. Outside, there is a 2 car carport plus a great locked storage area for bikes and valuables. You also have a covered back porch, looking out onto your fully fenced yard, complete with raised garden beds. Need access to the yard? You got it! There's a laneway at the back of the property, great for boats and trailers. UPGRADES: Furnace & Ht Wtr Tank 2024, House Roof 2014 & 2024, Carport Roof 2018, Skedaddle Humaine Pest Control 2017, Electrical 2013 (id:57557)
2013 Lefebvre Pl
Cold Lake, Alberta
In a quiet crescent in Lefebvre Place, with a backyard that resembles a small park, with mature trees & fruits trees, a fire pit area, & an enclosed gazebo, ready for assembly, the home has a large 14'x16' back deck overlooking the park-like yard, wrapped in with a 6' privacy fence. The home has 3 bedrooms upstairs, all replaced with vinyl plank flooring, with solid hardwood in the living room & dining area. There is a large island in the kitchen, able to comfortably sit 5 or more. The master bedroom in the home has a large 7' x 8' ensuite with a 7' x 8' walk-in closet. Downstairs there is a spacious family room, another bedroom, & another 3/4 bath. The home has direct access into the garage, so even in the Winter, you can drive into the garage & take your groceries directly into your home. The shingles need replaced, & there are about 7 boxes of vinyl plank to do the stairs. A little TLC & this could be a beautiful home for your family with an exceptional private yard. Plumbed for in-floor heat. Jet Tub. (id:57557)
1195 7 Avenue N
Lethbridge, Alberta
Check out this 3 bedroom 2 full bathroom, over 1400 sq foot bi-level with vaulted ceilings, situated right across from Senator Buchanan Elementary School. It features a double attached garage and a low maintenance yard and a back deck. On the main floor you will find a large living room, kitchen, dining room, 2 bedrooms, 4 pc bathroom and your very own laundry room. Up the set of stairs will discover your own primary suite with a walk-in closet and large 4 pc ensuite with a soaker tub. Head to the unfinshed basement, were you will find plenty of space to design the perfect layout for bedrooms, family room, storage etc. There is also plumbing ready to go to make an amazing basement bathroom. Lets not forget there is a walk-up to your back yard, which might give you options to suite the basement. (id:57557)
78 Larkspur Road
Brampton, Ontario
**Spacious Detached Home with Finished Basement Apartment**Welcome to 78 Larkspur Road, a beautifully maintained 4+2 bedroom, 4-bathroom detached home offering exceptional versatility and rental income potential in a family-friendly Brampton neighbourhood. Features a bright, functional layout,updated finishes, and a fully finished basement apartment with a separate entrance.**Modern Eat-In Kitchen**The updated eat-in kitchen is the heart of the home, boasting quartz countertops, stainless steel appliances, double sink, pot lights, and plenty of cabinetry.**Open-Concept Living Spaces & Cozy Family Room**The open-concept living and dining area features laminate flooring and a bright, airy feel. The family room is highlighted by a fireplace, pot lights, and skylights, creating a warm and welcoming space for your family.**Spacious Bedrooms**The primary bedroom offers pot lights, walk-in closet with built-in organizers, and a 4-piece ensuite. Three additional well-sized bedrooms - each with closets. A stylish main 3pc bathroom completes the second level.**Main-Floor Laundry & Powder Room Convenience**The main floor also features a 2pc powder room and a dedicated laundry room with direct access to the garage - practical perks for busy households.**Finished Basement Apartment with Separate Entrance**The fully finished basement includes a full kitchen with fridge, stove, and double sink, a spacious rec room, 2 bedrooms, and a4pc bathroom - a perfect setup for extended family or potential rental income. With its separate side-entrance and utility/storage room, this space offers privacy and flexibility.**Prime Location Close to Schools, Parks & Amenities**Conveniently located near parks, schools, shopping, and public transit, with easy access to major highways. This move-in-ready home is ideal for families, investors, and first-time buyers looking for a spacious, well-maintained property with income potential. (id:57557)
1360 Shawnee Road Sw
Calgary, Alberta
Welcome to a home filled with love, laughter, and memories. This property features a separate entrance leading to an illegal basement suite, offering more space for your family. The home is equipped with two furnaces and two hot water tanks, providing independent comfort for both levels. The owners cared for this home with so much heart, raising their family here and even running a daycare, filling every room with happiness and life. Now, it is ready for your family to create the next beautiful chapter.With over 4,000 square feet of bright, open space, there is room for everyone to live, grow, and make memories together. Picture your family gathered in the sun-filled kitchen, sharing meals in the spacious dining room, cozying up by the fireplace, or enjoying movie nights and game days in the walkout basement. Built for lasting protection, this home features a durable clay tile roof known for its exceptional longevity, fire resistance, and ability to withstand harsh weather. The solid stucco exterior adds even more strength and curb appeal. A spacious double garage offers the perfect setup for any hardworking homeowner to store tools, work on projects, and stay organized.Step outside and imagine weekends spent exploring the endless beauty of Fish Creek Provincial Park, just minutes away, perfect for biking, walking, or simply soaking up nature. The community of Shawnee Slopes offers more than just stunning scenery. You will love the easy access to parks, schools, churches, playgrounds, the library and YMCA, and tons of shops and restaurants at Shawnessy Shopping Centre. Plus, with the nearby Fish Creek-Lacombe C-Train Station and quick routes to Macleod Trail, getting around the city is simple and stress-free.Shawnee Slopes is a place where neighbors feel like family, thanks to the active community association hosting fun events year-round. This home is not just about space. It is about a lifestyle where modern comfort and natural beauty come together for your fam ily to enjoy every single day. Do not miss out on making this special place yours. Call today! (id:57557)
202 Wall Ridge Trail
Lac Pelletier Rm No. 107, Saskatchewan
Don't miss out on this affordable opportunity to embrace lakeside living in this delightful 2nd row cottage with partial lake views! Located on the northwest end of Lac Pelletier on Ailsby Beach, this cozy cottage on a leased lot is ready for you to move in and start enjoying lake life. The open concept living area boasts ample white cabinets, a large sit-up island, and modern stainless steel appliances, serving as the focal point of the floorplan. All furniture and appliances were new in 2022, refrigerator NEW in 2023. The cottage features one primary bedroom with stacking laundry, along with an updated 3-piece bath and an additional area currently used as a bedroom outside the bathroom. The front of the cottage showcases large windows and a garden door leading to a generous tiered covered deck, perfect for entertaining and taking in the views. The front covered deck is a hub for entertaining. The backyard offers a custom African hardwood deck with a pergola, a brick patio, fire pit area, and a newer shed. Mature trees provide privacy, and there is ample space to park an RV. The lot backs to the lake hills to the west, providing shelter from the wind and high summer temperatures. Updates include plumbing, electrical, flooring, lighting, kitchen, bathrooms, PVC windows, Hunter Douglas blinds, siding, and both attached and detached decks. The property includes most indoor and outdoor furniture and a ride on mower. 2 portable AC units, one with heat, included. Shared well with potable water and a submersible pump, 750-gallon septic system. Enjoy the lake lifestyle with amenities such as a restaurant, 9-hole golf course, mini-golf, boating, fishing, and swimming at Lac Pelletier Regional Park. Located south of Swift Current, Saskatchewan, the park is easily accessible. Experience the magic of lake living firsthand - because life truly is better at the lake. (id:57557)
5 Athabasca Crescent
Saskatoon, Saskatchewan
Presentation of offers Saturday July 5th at 4pm. Please submit all offers by 3pm. Nestled in the desirable community of River Heights, this rare bilevel home offers a perfect blend of comfort and convenience. Located on a quiet crescent, this property boasts a mature setting that enhances its charm while keeping you close to all essential amenities. As you enter, you are welcomed by a spacious foyer that leads into a bright L-shaped living and dining area, where natural light pours in through large windows, creating an inviting atmosphere. The U-shaped kitchen is designed for both functionality and style, ideal for those who love to cook and entertain. The upper-level features three generously sized bedrooms, including a primary suite with 2-piece ensuite, providing a private retreat for relaxation. The lower level is a great for entertaining, featuring a large family room with a cozy gas fireplace, a recreation area perfect for games and activities, bedroom, and a den that can serve as a home office. A convenient 3-piece bath and a laundry area complete this level, making it perfect for family gatherings or hosting guests. Step outside to discover your own backyard oasis, adorned with beautiful perennials and trees that ensure privacy and tranquility. The property is equipped with underground sprinklers to keep your garden vibrant and lush throughout the seasons. Additional features include an oversized detached garage for ample storage, central air conditioning for comfort during the warmer months, and a central vacuum system for easy cleaning. This charming bilevel home is truly a gem in a prime location. Don’t miss out on the opportunity to make it yours—schedule a viewing today and experience all that this wonderful property has to offer! (id:57557)
603 10 St
Cold Lake, Alberta
An unparalleled investment opportunity awaits just steps from the new Cold Lake lakeshore walkways, offering immediate access to the serene beauty and recreational possibilities of the lake. This compact home features 2 bedrooms and 1 bathroom, presenting a perfect canvas for a starter home, a cozy retreat, or a lucrative rental property. A valuable asset is the convenient back alley access, providing potential future garage development, or even separate access. This is a definite investors alert property, brimming with untapped potential; whether you envision modernizing the existing layout, expanding to maximize the prime location, or capitalizing on the high demand for lakeside rentals, the possibilities for future growth and increased value are abundant. (id:57557)
318-320 Duke Street
Saint John, New Brunswick
This 8-PLEX is well cared for, an above agerage property condition. It is a short walk from the upcoming new school & community park, in the South End of Saint John Peninsula, with the atlantic ocean in sight amd city center is just up the hill, a nostalgic landscape of historic buildings. this 3-Story bldg is minutes from the uptown amenities, recreational facilities, cruise ships, schools and the Irving Oil world wide head office. An off street paved parking is ample for all the tenants. Rents: Apt 1, $650 1 bedr, Apt 2, $993 1 bedr, Apt 3, $850 1 bedr, Apt 4, $882 1 bedr, Apt 5, $925 bachelor, Apt 6, $825 1 bedr, Apt 7, $862 1 bedr, Apt 8, $725 bachelor, laundry about $100/mo. Income total about $81,780 with wide ranging potential. Exp: Tax $8,588, Propane $7,552, Water $2,473, electr $1,198, insurance $4,240 (should be about $2,500). (id:57557)
4 2369 Malaview Ave
Sidney, British Columbia
ncredible opportunity to purchase this immaculate 3 bedroom, 2 bathroom townhouse in a prime Sidney location! A lovely enclave of only 8 homes bordering Roberts Bay and an easy walk to some of Sidney's best beaches, shops and amenities. This is a 12/10 location! Malaview Place blends the best of QUALITY, PRIVACY & AFFORDABILITY! The layout features a good liveable design...chefs will delight in the white kitchen complete with high-quality stainless steel appliances, quartz counters & an oversized eating island. Oak engineered hardwood flooring, custom millwork and an abundance of large picture windows bring south and east sunlight and brightness to the spaces. Lots of good storage areas with crawl space and large under staircase space. Built in 2020 by highly respected local developer Dallas Ruud, remainder of NHW is in place. This complex is perfect for active retirees, first-time buyers, or investors. No age restrictions, no rental restrictions, low monthly fees & your pets are welcome here! (id:57557)
8 3048 George St
Duncan, British Columbia
Tucked at the end of a quiet cul-de-sac, this charming one-level 1,485 sq. ft. home on crawl space offers a functional floor plan perfect for retirees or young families. The fully fenced yard is ideal for pets, with lush mature gardens, and a private, park-like setting. The rear patio is perfect for BBQs and gatherings. Step inside through the covered front entrance and you’re welcomed by a warm and inviting layout featuring a spacious living room with a cozy gas fireplace, formal dining room, and an open-concept kitchen with soaring vaulted ceilings. The primary bedroom boasts a spacious walk-in closet and ensuite. The double garage offers added convenience with direct access to the laundry room- convenient for unloading groceries rain or shine. Gas forced air and a ducted heat pump provide year-round comfort. Located minutes from downtown, Cowichan Commons, parks, trails, and cycling routes, with an easy commute to the highway, this home offers peaceful living close to everything. (id:57557)
2 - 50 Russell Street
Toronto, Ontario
Aug 20 - Sept 1 move-in. Fully Furnished 2nd+3rd floors avail for Sept 1 or possibly a few days sooner.. Move in with just your suitcases. Sunny and bright all day with windows on 3 sides. 2 Large separated bedrooms. 2 full bathrooms, skylight, chef's kitchen, 16' cathedral ceiling In living-dining rooms with large windows, 9' ceiling in bedrooms, 3rd floor primary bedroom with walk-in closet and "Harry Potter room" (hidden storage room). Walk out to private use deck from 3rd floor primary bedroom. The 2nd floor bedroom has double closet. Huge deck with furniture and umbrella. High end designer finishes. Steps to Bloor/Spadina Subway. UT Campus. Walk to Hospital Row in 15 min. (id:57557)
#251 53126 Rge Road 70
Rural Parkland County, Alberta
DEAL ALERT!! Priced below replacement cost. Your perfect retreat at the prestigious, gated community of Trestle Creek Golf Resort awaits you! This stunning, move-in-ready, fully furnished 2 Bedroom 1 Bath park model home offers modern luxury, peaceful surroundings, and resort-style living all year round, just steps from world-class golfing, a private lake, and endless outdoor recreation. With comfort and luxury in mind, it is equipped with AC, 2 fireplaces, laundry, surround sound, SS appliances, wine/beverage cooler and much more. This home is set on an extremely sturdy foundation with 22 pilings, ensuring long-lasting stability. Enjoy the peaceful views of the rolling Magnolia Hills from the expansive maintenance-free deck - a 12' x 10' covered section for shaded relaxation, as well as a 26' x 12' uncovered area for soaking up the sun. The 9.5' x 15' shed can accommodate a golf cart, along with potential extra sleeping quarters. Plenty of room on this titled lot (45' x 110') which backs onto Hole 10. (id:57557)
107 Fortosky Manor
Saskatoon, Saskatchewan
Welcome to Rohit Homes in Parkridge, a true functional masterpiece! Our Lawrence model single-family home offers 1,484 sqft of luxury living. This brilliant Two Storey design offers a very practical kitchen layout, complete with quartz countertops, an island, walk-through pantry, a great living room, perfect for entertaining and a 2-piece powder room. This property features a front double attached garage (19x22), fully landscaped front, double concrete driveway. On the 2nd floor you will find 3 spacious bedrooms with a walk-in closet off of the primary bedroom, 2 full bathrooms, second floor laundry room with extra storage, bonus room/flex room, and oversized windows giving the home an abundance of natural light. This gorgeous single family home truly has it all, quality, style, a flawless design! Over 30 years experience building award-winning homes, you won't want to miss your opportunity to get in early. We are currently under construction with completion dates estimated to be 8-12months. Color palette for this home is TBD. *GST and PST included in purchase price. *Fence and finished basement are not included* Pictures may not be exact representations of the home, photos are from the show home. Interior and Exterior specs/colours will vary between homes. For more information, the Rohit showhomes are located at 322 Schmeiser Bend or 226 Myles Heidt Lane and open Mon-Thurs 3-8pm & Sat-Sunday 12-5pm. (id:57557)
424, 63 Inglewood Park Se
Calgary, Alberta
Welcome to SoBow, in the heart of Calgary’s historic Inglewood! Ideally located just steps from the Bow River, Pearce Estate Park, Bow Habitat Station, Inglewood Bird Sanctuary, and the Inglewood Golf Course, this sought-after complex also offers quick access to downtown, local shops, and a wide range of restaurants! This unobstructed south-facing 2-bedroom, 2-bathroom condo features soaring 9-ft ceilings, tall windows, central A/C, and wide plank hardwood flooring throughout. The spacious front entry leads into the living area with views of the river and mountains and the chef’s kitchen boasts white cabinetry, an island with seating, butcher block and quartz countertops, and high end appliances including a Bertazzoni gas range and Fisher Paykel drawer dishwasher. The primary bedroom includes a private 3-piece ensuite, while the second bedroom and full bath provide flexibility for guests or a roommate. Modular closets throughout unit give you various options and combinations that suit your needs. Additional conveniences include in-suite laundry, titled underground parking, and a titled storage locker. SoBow is a concrete building offering excellent sound proofing and exceptional amenities such as an on-site concierge, a planned large fitness facility, a games/common area with pool tables, and a private theatre room. Don’t miss this opportunity to own this fantastic condo in a great location! (id:57557)
627 Johnston Park Avenue
Collingwood, Ontario
LIGHTHOUSE POINT - Ground level Flagship model. This freshly upgraded residence features 3 Bedrooms and 2 Baths, an open-concept Living, Dining and Kitchen that is a culinary paradise, complete with a breakfast bar, gleaming quartz countertops, and top-tier Café appliances. Enjoy the breathtaking sunset and views towards the water from your expansive west-facing windows and spacious patio, seamlessly connected to the Living Room, featuring a cozy gas fireplace for those cooler evenings. Your serenity awaits in the Primary Bedroom, equipped with a 3-piece ensuite, while the 2 additional Guest Bedrooms enjoy a 4-piece separate Bathroom. Revel in the privilege of owning a 35? boat slip, granting you access to the pristine waters of Georgian Bay, and an exclusive Yacht Club dedicated to slip owners, all complemented by a wealth of other lavish amenities. The resort-like experience continues with access to 9 tennis courts, 4 pickleball courts, 2 outdoor swimming pools, 2 sandy beaches, over a mile of winding nature trails, 10 acres of protected natural beauty, marina facilities, and a recreation center that houses an indoor pool, rejuvenating spas, a sauna, well-equipped gym, games room, library, inviting outdoor patio seating, a social room graced by a grand piano, and more. This offering comes with the option to purchase a separate furniture package from the Sellers, ensuring your ease of transition, while abundant locker storage, including a private locker in a separate building opposite your unit, enhance your convenience and peace of mind. Live the coastal dream, at Lighthouse Point. (id:57557)
#60 4029 Orchards Dr Sw Sw
Edmonton, Alberta
Welcome to this beautifully maintained unit located in a quiet spot within a sought-after complex, facing peaceful green space with a charming front yard. Inside, you’ll find a bright open-concept layout featuring a spacious kitchen with granite countertops, and plenty of storage. The double attached tandem garage offers secure parking and additional storage space. Ideal for first-time homebuyers or savvy investors! Enjoy access to The Orchards Residents Association, offering exclusive amenities including a skating and hockey rink, basketball and tennis courts, spray park, playground, toboggan hill, walking trails, picnic areas, and a vibrant clubhouse. (id:57557)
2647 5 Av Sw
Edmonton, Alberta
The Kiera is a beautiful unique home. L-Shaped kitchen at the rear of the home is bright and features quartz counters and a nice sized island; 4-piece Samsung appliance package included. A walk-in-closet and mudroom with built-in bench, shelf & hooks complete the main floor. A side entrance is included for potential future development; Basement ceiling height upgraded to 9’, for a more spacious feel; 3-piece rough-in for future bathroom. Flex room on the main floor. Second floor, you'll discover a bridge leading over the great room towards a central bonus room, 3 bedrooms, laundry, and linen closet. Primary bedroom features a large walk-in closet and an ensuite with dual sinks and a walk in shower. This Bedrock Home includes a modern smart home technology system. Photos are representative* (id:57557)
4115 - 30 Shore Breeze Drive
Toronto, Ontario
Welcome To Eau Du Soleil Luxury Condos Scenic, one-of-a-kind lake view & city skyline 2 bed, 2 bath, 1 parking, 1 locker, 824 sq ft CORNER unit with wraparound spacious balcony, perfectly sized for relaxing or entertaining. Beautiful sunrise and sunset panorama lake view from each bedroom. You will fall in love with this apartment and its view! Floor-to-ceiling windows + window coverings included. Minutes to highway and transit, grocery stores, LCBO, parks, banks, bars & restaurants. Luxury amenities include: gym, indoor pool, tennis court, yoga studio, rooftop deck, jacuzzi, media room, meeting room, outdoor patio, rec room, BBQ permitted, visitor lounge, concierge, guest suites, party room, visitor parking. The unit and the building amenities are a MUST SEE! (id:57557)
418 Kinloch Crescent
Saskatoon, Saskatchewan
Welcome to Rohit Homes in Parkridge, a true functional masterpiece! Our Lawrence model single-family home offers 1,484 sqft of luxury living. This brilliant Two Storey design offers a very practical kitchen layout, complete with quartz countertops, an island, walk-through pantry, a great living room, perfect for entertaining and a 2-piece powder room. This property features a front double attached garage (19x22), fully landscaped front, double concrete driveway. On the 2nd floor you will find 3 spacious bedrooms with a walk-in closet off of the primary bedroom, 2 full bathrooms, second floor laundry room with extra storage, bonus room/flex room, and oversized windows giving the home an abundance of natural light. This gorgeous single family home truly has it all, quality, style, a flawless design! Over 30 years experience building award-winning homes, you won't want to miss your opportunity to get in early. We are currently under construction with completion dates estimated to be 8-12months. Color palette for this home is TBD. *GST and PST included in purchase price. *Fence and finished basement are not included* Pictures may not be exact representations of the home, photos are from the show home. Interior and Exterior specs/colours will vary between homes. For more information, the Rohit showhomes are located at 322 Schmeiser Bend or 226 Myles Heidt Lane and open Mon-Thurs 3-8pm & Sat-Sunday 12-5pm. (id:57557)
25 Smithy Street
Markham, Ontario
Stunning modern renovated home in Raymerville showcasing over $300K in luxury finishes. With 4,000 sq ft of refined living space, you'll immediately notice the attention to detail: wide-plank engineered hardwood flooring, smooth ceilings with crown moulding, a custom open-concept layout, modern light fixtures, and a warm, inviting flow designed for real living. The heart of the home is the chefs kitchen, featuring solid wood cabinetry, quartz countertops, LED valance lighting, and top-of-the-line appliances including a 36" JennAir Rise gas range. The oversized island is where family and friends naturally gather to eat, drink, and create lasting memories. The family room offers a cozy retreat with a gas Napoleon fireplace framed by custom cabinetry perfect for winter movie nights. Upstairs, the new staircase with wrought iron pickets leads to four spacious bedrooms. The impressive primary suite features a walk-in closet and a spa-like 5-piece ensuite with a freestanding tub, frameless glass shower, and heated floors that offer your personal space to unwind at the end of the day. The finished basement offers even more living space with a full kitchen, eating area, large rec room, family room, 3-piece bath, and two cold rooms ideal for storage or a future wine cellar. The backyard is fully landscaped with a garden, patio, and grassed area great for entertaining or enjoying quiet summer evenings. Take a morning stroll through Springdale Park, just steps from your front door. Located in a top-rated school catchment and only minutes from the GO Station, Markville Mall, Main Street Markham, sports fields, community centres, grocery stores, restaurants, and more. This is a home that truly checks all the boxes for families seeking space, comfort, and style in one of Markham's most well-connected communities. (id:57557)
Cabot Trail
Wreck Cove, Nova Scotia
Welcome to your slice of paradise along the majestic Cabot Trail! This listing offers an opportunity to own 6.94 acres of beautiful level land with 394 feet of breathtaking ocean frontage. Nestled on the renowned Cabot Trail near the base of Smokey, this property boasts level terrain, ensuring ease of development and maximizing its potential. Accessible via an established driveway and some clearing started for possible building sites or pad for RV, Cottage, tent to get you started. The landscape and accessibility provides a blank canvas for your dream home or vacation retreat, while the lush tree coverage offers privacy and seclusion. Take in the inspiring views of Cape Smokey from your own piece of coastal paradise. Whether you're seeking tranquility or adventure, this property offers the perfect backdrop for your lifestyle. Additionally, its proximity to the Cape Breton Highlands National Park, ensures endless opportunities for exploration and outdoor activities. For added convenience, the amenities of Ingonish are a short 10-minute drive, providing easy access to dining, shopping, and other essentials. Don't miss out on this exceptional opportunity to own a desirable piece of property along the world-famous Cabot Trail. Embrace the beauty and charm of Cape Breton living and make your dreams a reality today! Seller is also listing agent and is a licensed real estate agent in NS. Driveway is not shared with neighbouring property and is for the exclusive use of the the purchaser/owner of this property. (id:57557)
1200 Inniswood Street
Innisfil, Ontario
Welcome to this beautiful freehold townhome minutes to the beach! From the moment you step onto the quaint, private entrance, you'll feel right at home. Inside, the bright and inviting main level features an open-concept living and dining area, perfect for entertaining or cozy nights in. Step outside to your fully fenced backyard a private retreat ideal for summer BBQs, morning coffee, or a safe space for kids and pets to play. The separate kitchen offers plenty of storage and counter space, making meal prep a breeze. Upstairs, you'll find spacious bedrooms filled with natural light. The primary suite boasts a walk-in closet and semi-ensuite access to the 4-piece bathroom. The secondary bedroom easily fits a queen-sized bed, making it perfect for a child's room, guest space, or home office.The finished basement offers endless possibilities whether you need a home office, gym, playroom, or media space plus a 3-piece bath for added convenience. Located within walking distance to great schools and just minutes from shopping, restaurants, and Innisfil's stunning beaches, this home is a fantastic alternative to a condo without the maintenance fees! A perfect place to start your family journey! (id:57557)
430 Konihowski Road
Saskatoon, Saskatchewan
Welcome to this fantastic 5-bedroom, 3-bathroom bungalow in the highly sought-after community of Silverspring! Offering 1,070 sq ft of beautifully maintained living space, this home impresses from the moment you arrive. Step inside to find large, bright rooms filled with natural light and complemented by rich hardwood flooring. The kitchen is a true highlight, featuring stone countertops, a brand new stove, ample cabinetry, and a layout that’s perfect for both cooking and entertaining. The main level offers comfortable, functional living with three spacious bedrooms and two modernized bathrooms. Downstairs, the fully developed basement has just been refreshed with brand new carpet and offers two additional bedrooms, a full bathroom, dedicated office area, and a generous family room—ideal for movie nights, guests, or a growing family. Outside, the home continues to impress with a huge front driveway leading to an oversized, heated double detached garage, complete with attic storage, abundant lighting, and plenty of power outlets—perfect for a workshop or hobbyist. The backyard is your personal oasis with a large deck, separate patio area, wiring in place for a future hot tub, a charming garden space, and a large storage shed to keep everything organized. Underground sprinklers front and back will keep everything looking lush and green. With central air conditioning, thoughtful updates throughout, and a move-in ready condition, this home checks all the boxes. Located in a quiet, family-friendly neighborhood with parks, schools, and amenities nearby—this just might be the one you’ve been waiting for. Book your showing today and make this Silverspring gem your new home! (id:57557)
308 & 310 Husky Avenue
Air Ronge, Saskatchewan
Looking for a High Visible location? Conveniently located in the Village of Air Ronge just off highway 2, This L shaped building offers a high visibility location and easy accessible location for a variety business ideas. Building offers approx 2084 sq ft Garage / shop space with 2 large garage doors making it drive through accessible, also has a smaller third garage door. Main area is spacious was previously used for retail/ showroom and parts area with managers office space and staff room. This building also offers a unique hexagon space with separate entrance and downstairs area. Outside in the back, you will find a completely fenced spacious compound area for your storage needs, as well as a fully fenced front area as well. There is more than ample parking in the front of the building. Building is heated by natural gas. (id:57557)
546 Fortosky Terrace
Saskatoon, Saskatchewan
Welcome to Rohit Homes in Parkridge, a true functional masterpiece! Our single family LANDON model offers 1,581 sqft of luxury living. This brilliant design offers a very practical kitchen layout, complete with quartz countertops, walk through pantry, a great living room, perfect for entertaining and a 2-piece powder room. This property features a front double attached garage (19x22), fully landscaped front yard, and double concrete driveway. On the 2nd floor you will find 3 spacious bedrooms with a walk-in closet off of the primary bedroom, 2 full bathrooms, second floor laundry room with extra storage, bonus room/flex room, and oversized windows giving the home an abundance of natural light. This gorgeous home truly has it all, quality, style and a flawless design! Over 30 years experience building award-winning homes, you won't want to miss your opportunity to get in early. We are currently under construction with approximately anywhere from 8-12 months till completion depending on the home. Color palette for this home is Urban Farmhouse. Please take a look at our virtual tour! Floor plans are available on request! *GST and PST included in purchase price. *Fence and finished basement are not included. Pictures may not be exact representations of the unit, used for reference purposes only. For more information, the Rohit showhomes are located at 322 Schmeiser Bend or 226 Myles Heidt Lane and open Mon-Thurs 3-8pm & Sat-Sunday 12-5pm. (id:57557)
5104 - 65 Bremner Boulevard
Toronto, Ontario
Exquisite & Private Penthouse Living with Panoramic Lake Views. Welcome to one of the city's most coveted luxury residences, Maple Leaf Sq. This breathtaking 2+1-bed, 2-bath Penthouse corner unit redefines sophistication & elegance. Spanning 1,424sq.ft. of meticulously curated living space, this architectural masterpiece is a true standout. Step into a world of refined design and prestige, where 10-ft ceilings & wraparound windows flood the space w/ natural light & showcase Eastern & Southern views, incl. panaromic views of Lake Ont. From sunrise -sunset, the vistas are nothing short of spectacular. The chefs kitchen is a modern showpiece, outfitted w/ custom cabinetry, stainless steel appliances, a breakfast bar, & gorgeous exotic black galaxy granite countertops that shimmer beneath soft accent lighting. Rich 7 1/4 Canadian White Oak hardwd floors contrast elegantly w/ natural white marble flooring, creating a seamless blend of warmth & luxury. The open-concept living & dining space is framed by mosaic-tiled columns. Entertaining here is an absolute pleasure. Two balconies provide ample outdoor space & the perfect retreat to take in the lake breeze & cityscape. The primary suite is a sanctuary of indulgence, adorned w/ wallpaper embedded w/ genuine Swarovski crystals, adding a subtle sparkle to every moment, & features a spa-inspired ensuite w/ a massive shower, dual raindrop shower heads, white onyx countertops, & a walk-in closet customized for functional elegance. Both bedrooms offer privacy, abundant space & serene views. Additional incl. custom motorized win. shades, designer lighting & impeccable craftsmanship throughout.This prestigious LEED-cert. building offers direct access to Scotiabk Arena,Union Station,the PATH,LONGOs, LCBO,TD Bk, restaurants,retail & LeGermain Hotel. Amenities: rooftop pool, sundeck, indr pool, hot tub, fitness ctr, Sky Lobby Lounge, theatre rm, biz ctr,24-hr concierge. Steps to Rogers Ctr, Parks, waterfront trails & entertainment. (id:57557)
4709 - 8 Eglinton Avenue E
Toronto, Ontario
Welcome to this cozy condo located in the vibrant city of Toronto, situated in a prime location mid-town Yonge & Eglinton. This stunning unit offers an unparalleled living experience with breathtaking views from 47th floor and modern amenities. This condo features 1 bedroom + a den for office or extra storage. With an open and inviting layout, it offers a perfect blend of comfort and style, allowing you to create a personalized space that suits your lifestyle. Open east facing balcony allows you to create cozy sitting space for a morning coffee with sunrise or enjoy panoramic view of the cityscape in the night. Indulge in luxurious amenities like party lounges, barbecue areas, yoga/boxing studio, and spectacular glass pool and sauna. In addition this property offers much more from entertainment options, parks, and dining establishments to prestigious schools, a community centre, and convenient access to Yonge subway line, everything you need is right at your doorstep. (id:57557)
339 Leavoy Lane
Horton, Ontario
Welcome to your waterfront paradise! This charming cottage offers breathtaking sunsets and a fun-filled atmosphere for family and guests! Enjoy the outdoors with a spacious deck overlooking the river, a cozy gazebo for relaxing evenings and a gentle entry to the water with a newer dock - perfect for swimming, kayaking and boating. Inside, the open concept layout features a warm wood interior that exudes cottage charm. The large breakfast peninsula is ideal for family meals and entertaining. With 3 comfortable bedrooms and a modern 4 piece bath, this cottage blends rustic appeal with modern convenience. Upgrades since 2022 include a new septic bed, windows, wood interior walls including insulation, 4piece bath, new electrical wiring, water lines, 128 sq ft dock. Everything you are looking for in cottage living......relaxation, recreation, comfort.....all on the beautiful Ottawa River ! (id:57557)
26 7298 199a Street
Langley, British Columbia
Stunning 3-Bedroom Home with Large Yard, Spacious Garage, and Modern Features Welcome to this beautifully maintained 3-bedroom home that offers the perfect blend of functionality and style. Located in a desirable neighborhood, this property features: Huge Tandem Garage: A rare find, the oversized 2-car tandem garage offers ample space for vehicles, storage, or even a workshop. Large Yard: Enjoy a sprawling outdoor space ideal for relaxation, gardening, or entertaining. Modern Interior: Gorgeous granite countertops, white cabinetry, and stainless steel appliances create a sleek, contemporary kitchen. The kitchen also features an electric stove, balcony access, and an electric fireplace, making it a cozy hub for cooking and unwinding. (id:57557)

