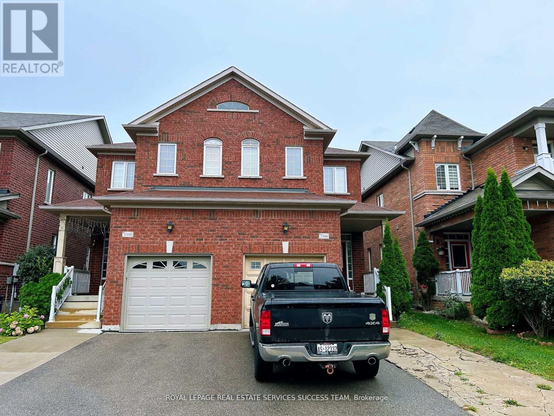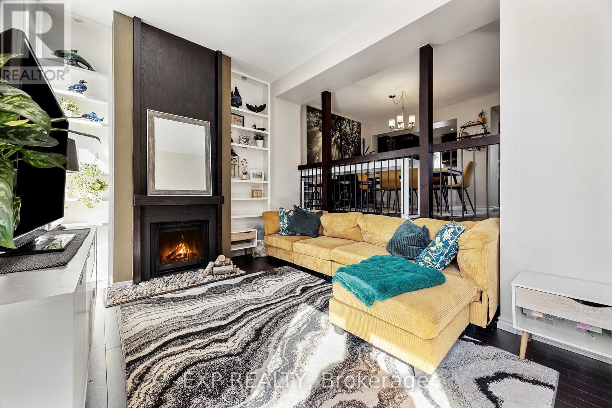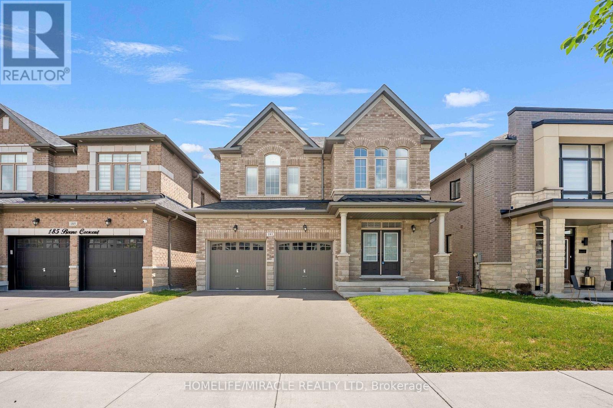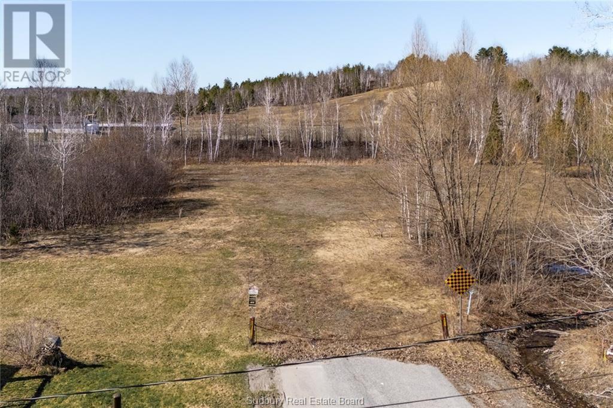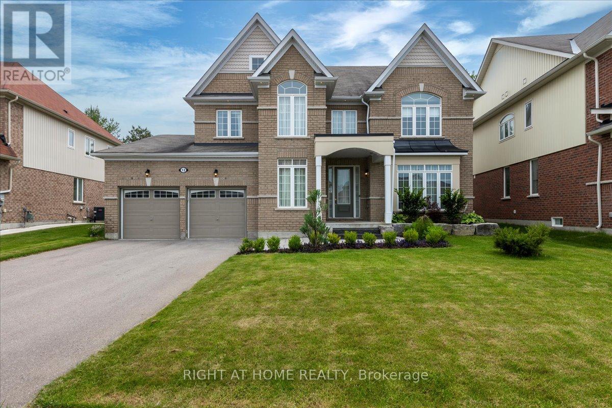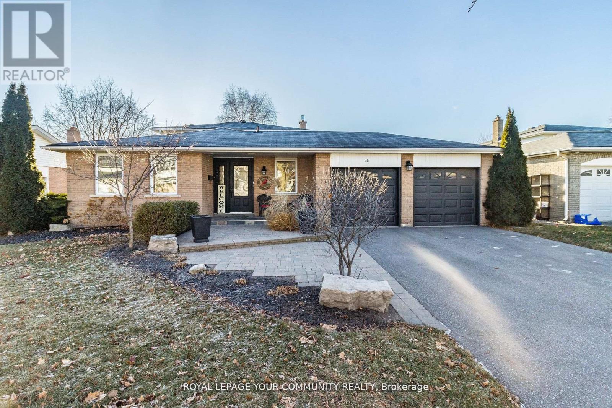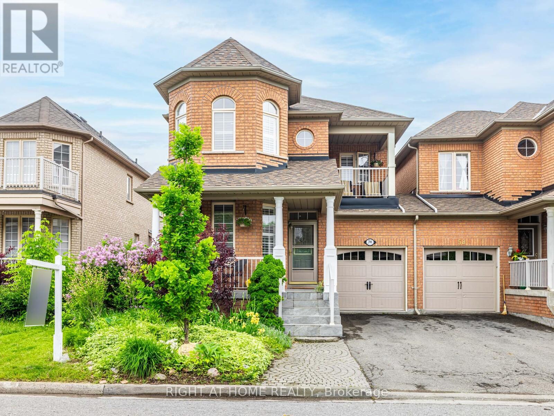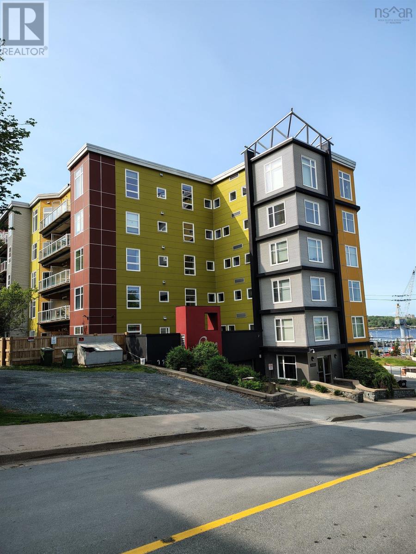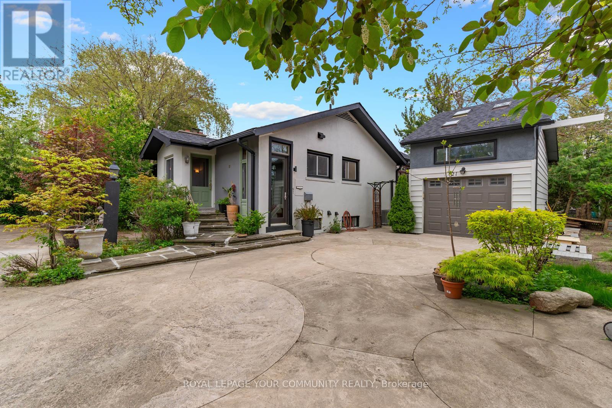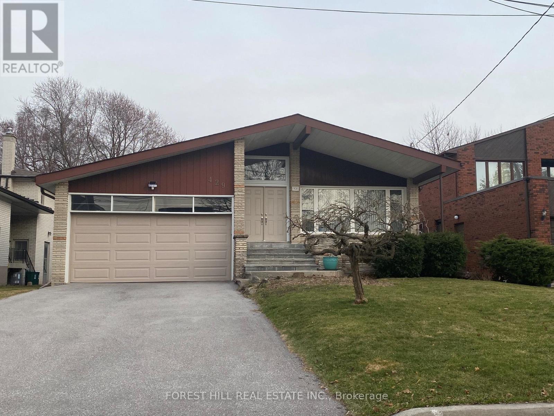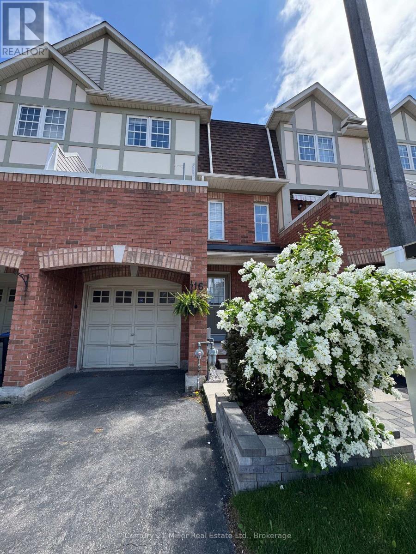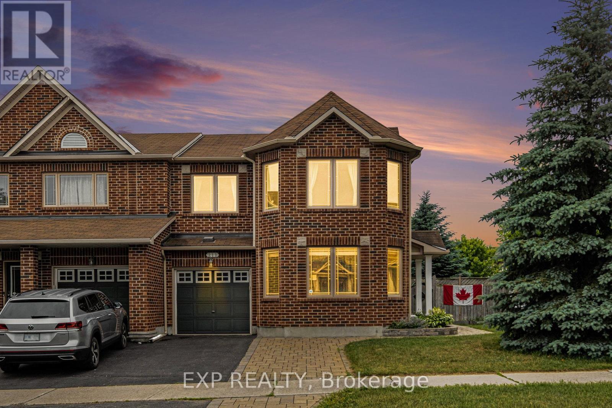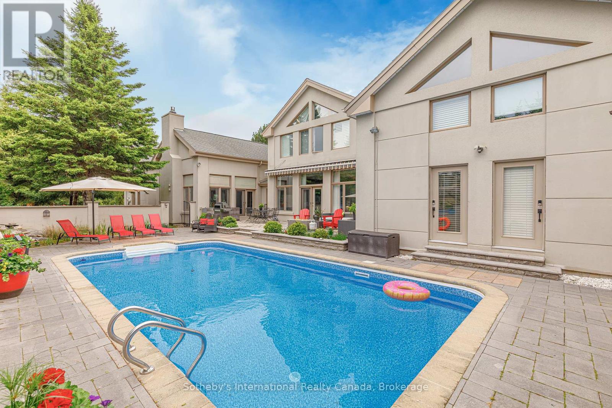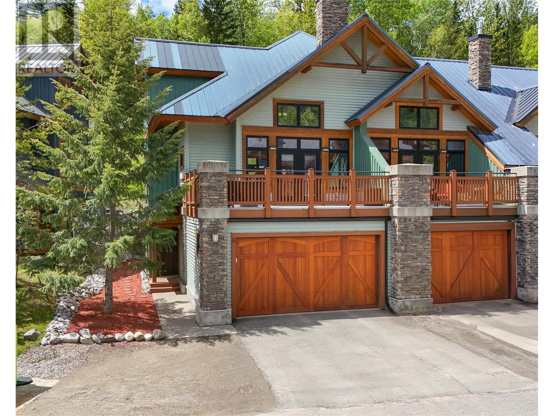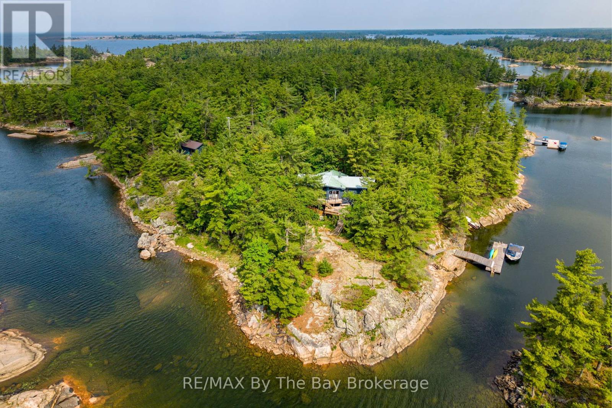3366 Stoney Crescent
Mississauga, Ontario
Beautiful 4 Bedroom Semi In Churchill Meadows. Quiet Family Oriented Street. No Carpet. Master with large Walk-in Closet and Ensuite Bath. Finished Basement With Extra Kitchen And Two Bedrooms. Hardwood Floor Throughout. Close To Everything, Steps To Schools, Shopping plazas, Community Center, And Public Transit. Close To Highway 403/407. (id:57557)
317 Strathcona Circle
Strathmore, Alberta
Welcome to this impeccably maintained and thoughtfully updated end-unit townhome, offering the perfect blend of modern comfort and family-friendly living in the heart of Strathmore. Nestled on a quiet street, this home stands out with its soaring ceilings, extra windows that flood the space with natural light, and a series of tasteful upgrades throughout.Inside, you'll find a bright, open-concept layout featuring a spacious living area with a modern wood panel accent wall that adds both warmth and style. The living room flows seamlessly into the elevated dining area and kitchen—an ideal setup for both everyday living and entertaining. The kitchen showcases rich brown cabinetry, a sleek mosaic tile backsplash, stainless steel appliances, and a charming bay window. Additional natural light pours in through a side window exclusive to end units, making the space feel even more open and inviting. Newly installed Chateau Hickory laminate flooring ties the entire main level together beautifully.Just off the kitchen is a convenient 2-piece bathroom, while a private balcony offers a quiet outdoor space to relax or host summer BBQs.Upstairs, the primary suite features dual closets and a private ensuite with a large white vanity, updated fixtures, and new flooring. Two additional bright and spacious bedrooms share a clean, well-appointed 4-piece bathroom—perfect for children, guests, or a home office setup.The fully finished walkout basement adds even more flexibility to the home, complete with new tile flooring that flows seamlessly from the foyer and bathrooms. It’s the perfect space for a cozy family room, play area, or home gym.Additional upgrades include fresh paint throughout, updated light fixtures and doorknobs, custom hardware on the railings, and a consistent blend of new Chateau Hickory laminate and tile flooring across all levels—offering a polished, move-in-ready experience.With an attached garage and private driveway accommodating two vehicles, this h ome is also ideally located just minutes from top-rated schools such as Wheatland Elementary, Crowther Memorial Junior High, Strathmore High School, and George Freeman School. You're also close to parks, the recreation centre, hospital, and everyday amenities.317 Strathcona Circle presents a rare opportunity to own a beautifully upgraded end-unit townhome in a welcoming, well-connected community. (id:57557)
815 - 335 Wheat Boom Drive
Oakville, Ontario
Welcome To This Beautifully , Stylish One Bed, One Bath Condo Unit In Prime Oakville Location Off Dundas & Trafalgar With Stunning West-Facing Views. Abundance of Natural Sunlight in Minto's Masterplan Community "Oakvillage". Features 9ft Ceilings and High Quality Laminate flooring throughout. Kitchen features S.S. Appliances, Quartz Counters. The Practical Island Serves As Both Storage And A Cozy Dining Space For Two. Convenient in-suite Laundry. Amenities included Gym, Party Room, Rooftop Patio and Visitors Parking. (id:57557)
1885 Grasslands Boulevard Unit# 16
Kamloops, British Columbia
Enjoy a quick 10-minute commute to downtown from this bright, open-concept home in highly desirable Batchelor Heights—one of only 20 units in this quiet complex. Featuring 2 bedrooms, 3 bathrooms, and a large recreation room with a nook currently used as a third bedroom, this residence offers flexible living for families or professionals. Step outside to discover your own tranquil retreat, backing onto stunning grasslands with access to hiking and biking trails. Outdoor living is a breeze with a back patio, front porch, and sun deck, while parking is plentiful with 2 spots in front and a single-car garage. Don’t miss your opportunity to own an affordable, well maintained home that perfectly balances convenience, nature, and comfort! (id:57557)
303, 669 Savanna Boulevard Ne
Calgary, Alberta
Stunning 4-Bedroom, 2.5-Bathroom Home in Savanna. Welcome to this beautifully designed contemporary 3-level home in the vibrant community of Savanna in Calgary's sought-after community of Saddle Ridge. Recently Built by Truman Homes, this low-maintenance home offers a seamless blend of modern design, convenience, and comfort. With low condo fees, this property offers value and quality. The ground floor is where you'll find a heated double-attached garage—an absolute must for Calgary's cold winters—along with a versatile bedroom that can easily double as a home office. The main floor invites natural light to flood the open-concept living area, featuring large windows and sleek pot lights that accentuate the space. Luxurious vinyl plank flooring and premium finishes create a sophisticated and welcoming atmosphere. The living room opens to a private balcony, perfect for enjoying quiet mornings or unwinding in the evening. The kitchen comes complete with stunning quartz countertops, stainless steel appliances, full-height cabinetry, a classic tile backsplash, and a spacious central island with an eating bar for casual meals or added prep space. The adjoining dining area is ideal for hosting family and friends, while the convenient powder room completes the main floor. Upstairs, the primary suite offers a spacious retreat with high ceilings, a generous walk-in closet, and a private ensuite bathroom. Two additional bedrooms, a modern 4-piece bathroom, and the laundry completes the upper level. Located near scenic pathways, parks, and playgrounds, this home provides an active lifestyle with all the amenities you need within easy reach. The nearby Savanna Bazaar offers an array of shopping and dining options, and schools, along with recreational facilities in Saddle Ridge, are just minutes away. Don’t miss out on this exceptional opportunity—book your viewing today and imagine your future in this beautifully crafted home. (id:57557)
28 - 1250 Marlborough Court
Oakville, Ontario
Welcome to the perfect combination of nature and modern living. Nestled in the picturesque Treetop Estates, this Frank Lloyd Wright-inspired townhome offers a personal oasis. Imagine starting each day with a peaceful walk through the lush gardens or a jog along the McCraney Valley Trail. Natural Light pours in from the skylight and through the open staircase filling the home with radiance. With four sunny levels, 3 spacious bedrooms, and 3 bathrooms this home is designed to cater to your family and busy lifestyle.The open concept main floor features a living room with a fireplace, built-in bookshelves and a balcony. The kitchen is complete with stainless steel appliances, quartz countertops and ample storage, while the walkout lower level provides extra space for family gatherings or a cozy movie night. The large rooftop terrace is perfect for entertaining or simply soaking in the view. A home is more than just a place to live; it's where your story unfolds. (id:57557)
181 Boone Crescent
Vaughan, Ontario
Beautiful detached Home In New Kleinburg Neighborhood. Featuring 4 Bedrooms, 3 full bathrooms and Laundry room on the Second Floor. The main floor features 9Ft Ceiling and hardwood Floors, Upgraded Kitchen with Stainless Steel appliances, breakfast area. family room with gas Fire place and large windows. Ceramic tile upgrades in foyer, powder room and Kitchen. The home also includes Oak stair case and central vacuum. Located just minutes from Highway 427, the new Longo Plaza and Schools, making it an ideal choice for families. (id:57557)
190 Mcquarrie Road
Kagawong, Ontario
Welcome to Sunset Paradise on Manitoulin Island, an exquisite waterfront home on the shoreline of the North Channel, nestled on a 1.25 acre private and level lot on Maple Point, minutes from Bridal Veil Falls and the Village of Kagawong. This stunning open concept, year-round bungalow with modern finishes was built in 2016, and features three bedrooms and two bathrooms, with over 1500 sq ft of finished living space, offering a perfect blend of opulent style and practical functionality. The modern kitchen of this home features quartz countertops, a large island, high gloss cabinetry and stainless-steel appliances. The focal point of the home’s interior is the large picture windows facing the lake, the propane fireplace and 14 ft ceilings in the great room providing expansive lake views, warmth in the colder months and plenty of natural light. The master bedroom is a private haven with a walk-in closet and large ensuite bath, electric fireplace and garden doors leading to one of three covered patio areas. The home includes two additional bedrooms, a 4-pc main bathroom, and a combined utility/laundry room. This beautiful property features a stone patio in front of the home for outside dining, a large cedar wood-fired sauna with change room, outside shower, and composite decking, a lakeside metal gazebo with stone patio and fire pit, horseshoe pits, two storage sheds, a woodshed and a charming guest cabana for extra sleeping space. Enjoy lakeside living to the max at this gorgeous waterfront oasis with endless entertainment, relaxation and incredible sunset views. Call today to arrange a personal viewing of this show stopper Manitoulin waterfront property! (id:57557)
116 Este Drive
Sudbury, Ontario
Welcome to this stunning 5-bedroom, 3-bathroom home on the shores of beautiful Lake Nepahwin. Nestled in a prime central location, this spacious retreat features a large family room with a cozy wood-burning fireplace, large deck off the family room, spacious yard surrounded by beautiful mature trees. Enjoy year-round waterfront living just minutes from all the amenities Sudbury has to offer. (id:57557)
315 2nd Street E
Langham, Saskatchewan
Great building lot for sale in a mature area of Langham. Old home on the property needs to be removed. Come and Build your dream home here and Join this great community close to Saskatoon. This listing will not last call today for more information. (id:57557)
L3 Agnes Street
Garson, Ontario
Discover the perfect canvas for your dream home on this spacious 2.1 acre lot in the heart of Garson, Ontario. Nestled in a sought-after community, this property offers the best of both worlds - privacy and convenience. Backing onto fantastic recreational amenities, you'll have direct access to an outdoor rink, community centre, tobogganing hill, and basketball court - making it an ideal location for families and outdoor enthusiasts. With plenty of space to design your ideal home, this is your opportunity to build in a well-established and welcoming neighbourhood. Don't miss out on making your vision a reality - secure this rare lot today. (id:57557)
211 - 10255 Yonge Street
Richmond Hill, Ontario
Prime Location In The Heart Of Richmond Hill Can Be Used For Accounting, Travel Agency, Medical Offices, Law Office, Computer Repair, Photo Studio , Rent Includes: *Tmi, Water, Heat & Hydro. Close To All Amenities. (id:57557)
Upper - 228 Boundary Boulevard
Whitchurch-Stouffville, Ontario
Two Years Old, Never Been Lived, Spacious 4-Bedroom Detached Dwelling Waiting for the first Occupant. Situated in a quiet, family-friendly neighborhood, this modern residence offers the perfect blend of luxury, comfort, and functionality. Features 9-ft ceilings, hardwood flooring, and a bright, open-concept layout perfect for both entertaining and everyday living. The spacious family room includes a gas fireplace, while the chefs kitchen is equipped with granite countertops, extended cabinetry, stainless steel appliances. UnObstructed Views towards Rouge National Urban Park. (id:57557)
Main - 389 Becker Road
Richmond Hill, Ontario
Welcome to this warm 2 Bedrooms house apartment. Each Bedroom W/closet and big window. Great Location. Top School - Bayview Secondary district. Bright And Spacious. Open Concept. Walking Distance To Schools, Parks, Restaurants, Banks Etc. Mins To Public Transit, Grocery Store, Shopping Centers. Welcome For A Showing. (id:57557)
228 Blue Ski George Crescent Unit# 2
The Blue Mountains, Ontario
Indulge in the ultimate luxury with this Distinguished home. This Gorgeous end unit townhouse is all about location & convenience. In a neighbourhood of fine homes, trails are everywhere, which makes for easy access to ski clubs, beaches and Blue Mountain Village, not to mention Tennis Courts and a community Swimming Pool. This Beautiful Chalet was the builders model, offering numerous upgrades including cherry hardwood and slate floors, and a finished lower level. Main Floor Bedroom. Direct Access to the over-sized two-car garage. Marvel at the towering Two- story windows in the great room. Complemented by an open loft above, offers views of the slopes creating a bright, welcoming retreat for gathering friends and family around the stone fireplace. The open concept main floor features a well appointed chef's kitchen with a Large Pantry, wet bar, a central island and views of the elegant living room. Walk out to your beautiful large deck. Discover your ideal family ski retreat. Short walk from the Craigleith Ski Club, making it perfect for ski families looking for adventure and relaxation. Enjoy the elegance of pine doors and trim. This home boasts fabulous charm and offers the perfect blend of sophistication and mountain charm. A 5-Minute drive to Blue Mountain for Skiing and a 10-minute walk to Northwinds Beach and Georgian Bay for Swimming or boarding. (id:57557)
225 Carolina Avenue
Stephenville, Newfoundland & Labrador
Much larger than it appears sitting on a large lot in Stephenville's industrial area. Close to the highway, airport and port makes this the ideal location for your business. The main floor is 5,500 sq ft, the basement is 12,400 and subbasement is another 1,500! The building was designed to allow for expansion by building up on the basement at each corner of the building to bring the main level up to 12,400 sq feet or any combination you require. Original building plans on site. Built by the American military as a 100 airman barracks it contained 40 bunk rooms, laundry, shower rooms, washrooms, storage areas, 13 offices, former kitchen and mess hall. A unique building constructed with steel and concrete and lots of potential for many, many business ideas! Call today for more information or to set up your appointment to view. (id:57557)
12 Mount Crescent
Essa, Ontario
Welcome to 12 Mount Crescent, where timeless design and upscale finishes define this exceptional 4-bedroom, 3.5-bathroom residence in one of the area's most sought-after communities. Boasting just over 3,000 sq ft above grade on a 60x147 ft lot, this stunning home blends traditional charm with over $200,000 in premium upgrades, offering the perfect setting for families seeking both comfort and sophistication.Step through the grand entryway into a 20-ft soaring foyer, highlighted by an opulent gold leaf chandelier, setting the tone for the elegance that flows throughout. The heart of the home is the gourmet chefs kitchen, complete with top-of-the-line Thermador appliances, including a 48-inch gas range, custom quartz countertops and backsplash, and an oversized island ideal for entertaining.Rich engineered hardwood flooring runs throughout the home, complemented by custom Closets by Design organizers in every closet. The spacious primary retreat features a luxurious 5-piece ensuite, while each of the three additional bedrooms offers its own ensuite, providing comfort and privacy for every member of the family.The beautifully landscaped backyard is your personal oasis, featuring patio stonework, a full sprinkler system, and plenty of room for outdoor living. The home also features a tandem two-car garage, a fully landscaped front and back yard, and a wired security system for peace of mind.Ideally located just minutes from major shopping centers, highway access, and surrounded by parks, scenic trails, and top-rated schools such as Angus Morrison Elementary and St. Joan of Arc Catholic High School, this home truly checks every box.Dont miss your chance to own this one-of-a-kind property that combines traditional luxury with family-focused design. The list goes onthis home must be seen to be fully appreciated. (id:57557)
35 John Dexter Place
Markham, Ontario
Stunning home in a lovely mature neighbourhood. Fantastic fun backyard . Entertainers dream. Fabulous pool area & eating deck area.Extensive home renovations in 2024. New showpiece gourmet Kitchen with centre island, quartz counters, upscale appliances, lots of storage areas throughout, new lower level 3-pce bathroom, new laundry area, all new hrdwd floors on main & lower levels, new flooring in bsmnt Rec Rm. Kitchen overlooks Family Rm with cozy fireplace and walk-out to patio & pool area. Lower level 4th bdrm could be Office/Den, Closet cabinetry included. Immaculate landscaping. (id:57557)
56 Waldron Crescent
Richmond Hill, Ontario
Rare 4 Bedroom, Semi-Detached Family Home, linked only by garage on a quiet crescent. Over 2100 sqf living space, bright, open concept layout. Parking for 2 cars plus garage. Gorgeous hardwood floor on main level. Upgraded bathrooms (2024). Open concept kitchen with breakfast bar. Brand new fridge & stove (2025), Fresh paint (2025). Laundry on main Level. Spacious 4 bedrooms on upper level, large master bedroom with walk in closet. Walk out balcony on upper level. Ample storage space throughout. Finished basement with 5th room for optional bedroom or workroom. Laminate floor & pot Lights throughout basement. Walking distance to both public and Catholic schools. Walking distance to Yonge street for YRT, 10 minute drive to Hwys 400 & 404 and Go station. Home is perfectly located in one of Richmond Hills most desirable locations, Oak Ridges! (id:57557)
#408 9828 112 St Nw
Edmonton, Alberta
Top floor 2 bedroom condo with heated underground parking stall! Amazing location steps away from the river valley, Victoria park and Government Centre LRT station. Condo features two spacious bedrooms, full bathroom with separate tub/shower and private south west facing balcony providing view of Victoria park and river valley trails. Recent upgrades include newer laminate flooring, new hot water tank (2021), newer microwave hood fan, washer, dryer and stove. Kitchen is open concept with plenty of cabinet and counter space. Central Air conditioning system provides cooler temperatures for the hot summer days. Extra perks include natural gas line on BBQ and private storage locker next to your titled underground parking stall. With close proximity to transit the University of Alberta, Macewan University & NAIT are all reachable with a short commute. Great opportunity for someone looking for a central location that is close to nature and trails. (id:57557)
10512 83 Av Nw
Edmonton, Alberta
AMAZING Multi-Family Location 1 block off Whyte! All 18 suites renovated 3+ years ago (as shown in pics). Exceptionally desirable rental area: walk to The Fringe, local events, summer festivals, year-round Nightlife, Restaurants, Cafes and Shops! Close to U of A, transportation / access to everywhere! Great suite mix: 13 one bed and 5 two bedroom units. Professionally managed with potential for upside. Renos include upgraded ceramic tile/laminate. 16 have been upgraded with granite / quartz countertops, and glass showers. Roof and eavestroughs done 2008-2010. NO carpet in the building, all common areas are vinyl plank. 18 powered stalls with independent switches. Don’t miss this Opportunity! APOD $ amounts are a projection based on 2025 current income and expenses as at May 28. (id:57557)
735 Foxtail Cv
Sherwood Park, Alberta
Seeing is believing! Situated on a huge pie-lot, this 1,972 SqFt Custom 2-Storey is extensively UPGRADED & boasts an incomparable yard with over $100k in landscaping! Your very own secret oasis to relax. The Ultimate Entertaining Home is in Immaculate condition! FIVE Bedrms; 3.5 Bath; Fully Finished Basement (by builder). The Main floor begins with vaulted ceilings in the Living Rm & Dining Rm. The custom Kitchen is an absolute Show-stopper - fit for any chef. Endless cabinets; Granite Countertops; large Island; pantry; S/S appliances & Eating Nook. The Main Floor Primary Bedrm features a gorgeous Ensuite (2 sinks/tub/shower) & Cali-Custom Closet. The Upper floor has a large Bonus Rm; 2 Bedrms - 1 has direct access to the Main Bathrm. The Bsmt has IN-FLOOR HEATING; a Family Rm; 2 Bedrms; Bathrm & plenty of storage. UPGRADES: New Shingles (5 y/o); A/C; B/I Speakers; Roll Shutters; Epoxy Floors in garage. The private yard has a large Composite Deck; Patio; Irrigation; Various Trees & Shrubs. Don't miss out! (id:57557)
412 5221 Nora Bernard Street
Halifax, Nova Scotia
Welcome to Spice Condos located in the heart of downtown Halifax, right in the middle of the transformative Cogswell District project. Enjoy immediate access to the Halifax Waterfront, Scotia Square Mall, restaurants, nightlife, shopping, and major transit hubs. The area is walkable, vibrant, and expected to see even more green spaces and amenities as the Cogswell redevelopment progresses. This 1 bedroom, 1 bathroom layouts with open-concept living spaces and large windows; upgraded kitchen with stainless steel appliances, hardwood floors, in-suite laundry, and hot water in-floor radiant heating, heat pump with AC and a smart thermostat for year-round comfort and deeded underground parking with storage included. Building Amenities: Live-in superintendent, Fitness room/gym, Guest suite for visitors and Pet-friendly. Don't Delay Book Today! Unit is Situated on the quiet side of the building (id:57557)
2310 52b Avenue
Lloydminster, Alberta
This large 1,333 square foot bungalow is situated on a quiet street in the highly desirable and established College Park neighborhood, this charming bungalow is just steps from scenic walking paths, green space, and College Park School. The home offers a bright and refreshed interior with a functional and stylish floor plan and a solid concrete foundation.From the moment you arrive, you'll be welcomed by exceptional curb appeal, a spacious front porch, mature landscaping, and convenient RV parking. Inside, a generous entryway leads into a sunken living room, formal dining area, and cozy breakfast nook. The main floor also features a laundry room with direct access to the double attached garage. Upstairs, you'll find three bedrooms and two bathrooms, including a spacious primary suite with French doors, a large walk-in closet, and a private ensuite.The fully finished basement expands your living space with a large family room featuring a gas fireplace, an additional bedroom, and abundant storage. The den is large enough to be converted into a fifth bedroom if desired with a large window already in place.Step outside to enjoy your west-facing, fully fenced backyard—ideal for summer entertaining. Relax under the covered deck or on the stamped concrete patio surrounded by mature trees. This home also features a new furnace and central vacuum. (id:57557)
115 Dorin Drive
Hinton, Alberta
A perfect starter home complete with a garage and finished basement. Located on a quiet, mature street in the Valley, this 3 bedroom home has a lot to offer. Original hardwood flooring adds nice character to this mill home and having recently been completely professionally repainted, it's move-in ready. The basement also has brand new vinyl plank flooring. The kitchen has stainless appliances and it's been updated along with the main bathroom. The two bedrooms on the main floor are spacious and the guest bedroom downstairs is the same. The basement offers an awesome family/games room, 3pc bath, and a wood stove. Plus, there's plenty of storage space in the laundry/utility room. Outside, the back yard is flat and usable and there's a single detached garage along with a parking pad. A great little property that shouldn't be missed. (id:57557)
1432 Sandhurst Crescent
Pickering, Ontario
Welcome to 1432 Sandhurst Crescent, a custom-built 3360 square ft luxury home located on a quiet crescent in the family-friendly neighborhood of Highbush. This exceptional 9-year-old home features crown moulding, wainscoting, coffered ceilings, LED lights, and hardwood flooring throughout. An office on the main-floor can easily serve as a sixth bedroom. Designed for both elegance and functionality, Spacious open-concept layout, A chef gourmet kitchen, family room with gas fireplace, and abundant natural light. The luxurious primary suite offers his and hers walk-in closets and a spa-like 5-piece ensuite. Finished basement includes a bedroom, 3-piece bath, and a wet bar, with the potential to be converted into a second kitchen or in-law suite. Ideally located with quick access to Highways 401 & 407, the Pickering GO Station, and nearby all amenities. Closed proximity to Rouge National Urban Park, the Toronto Zoo, and scenic waterfront trails. A rare opportunity. Motivated Seller (id:57557)
908 - 2464 Weston Road
Toronto, Ontario
Welcome to 2464 Weston Road, a bright and freshly painted studio condo in the well-managed Weston on the Humber building. This unit offers a smart and functional layout that makes the most of the space. The kitchen includes a unique and very practical island, adding extra prep space and a great spot to sit and eat. The kitchen and bathroom both feature updated countertops, and the new vinyl flooring throughout gives the space a clean, modern look. The large double closet offers great storage, and the spacious balcony extends your living space outdoors, making it an ideal spot to relax or unwind after a busy day. The unit also includes ensuite laundry, an underground parking spot, and a separate storage locker for added convenience. Located close to transit, shopping, parks, and with easy access to Highway 401, this is a great option for first-time buyers, investors, or anyone looking for a low-maintenance home in a central location. Move-in ready and easy to show, this condo checks all the boxes. (id:57557)
5 55th Street S
Wasaga Beach, Ontario
Absolutely Amazing Extra-Large Raised Bungalow Just Steps from the Lake Prepare to be impressed by this stunning property , perfectly situated just a short stroll from the sandy shores of Georgian Bay in the heart of Wasaga Beach. This beautifully maintained home offers a thoughtful layout with four bedrooms (2 on the main floor and 2 on the lower level), three bathrooms, high ceiling and a seamless blend of comfort, space, and modern living. Set on a generously sized, landscaped lot, the property showcases great curb appeal with a well-maintained exterior, a double garage with inside access, and a wide driveway with no sidewalk making parking easy and winter maintenance a breeze. The private backyard is a true oasis, featuring a spacious deck, a refreshing above-ground pool, and a peaceful garden setting surrounded by trees, perfect for outdoor entertaining or quiet relaxation. Inside, the home is bright, open, and entirely carpet-free,. The heart of the home is the modern kitchen, complete with a center island, ideal for cooking, casual meals, or gathering with guests. The open-concept design connects the kitchen to the dining and living areas, creating a warm and welcoming space for everyday life .The primary bedroom offers a luxurious retreat, featuring a large walk-in closet and a spa-like ensuite bathroom with a separate shower designed for comfort and tranquility. A second spacious bedroom is located on the main level, while the fully finished lower level includes two additional bedrooms, a 3pc bathroom, and a cozy rec room ideal for extended family, guests, Throughout the home, you will find custom-built shelving, offering both charm and practical storage. Every corner has been designed with functionality and style in mind, making this home as beautiful as it is livable. Whether you're looking for a year-round residence, a seasonal getaway, or an investment in one of Ontario's most beloved lakeside communities this home truly stands out. (id:57557)
1108 - 100 Western Battery Road
Toronto, Ontario
Welcome to Vibe Condos in the heart of Liberty Village! This beautifully designed 1-bedroom + den, 1-bathroom suite offers functional living space, including a spacious balcony perfect for outdoor relaxation. Enjoy the convenience of 1 underground parking spot and a locker included with the unit.Inside, you'll find a bright and open-concept layout featuring 9-foot ceilings, floor-to-ceiling windows, and quality laminate flooring throughout. The modern kitchen is equipped with granite countertops and full-sized appliances, seamlessly connecting to the combined living and dining area. The versatile den is ideal as a home office, guest room, or even a second bedroom. Step outside to a generous balcony where you can soak in vibrant city views and enjoy your morning coffee or evening wind-down. Located just steps from trendy shops, restaurants, and everyday essentials. You're also moments from the King Liberty Bridge, offering quick access to King Street, the TTC, and nearby neighbourhoods. Whether you're a first-time buyer, investor, or looking to enjoy all that downtown living has to offer, this is an opportunity you wont want to miss! (id:57557)
328 - 205 The Donway W
Toronto, Ontario
This Beautifully Renovated, South-Facing Condo Is Nestled In An Elegant Boutique Building, Just Steps To Shops At Don Mills. Featuring 2 Bedrooms, 2 Bathrooms, 1 Parking Space And Storage Locker. This Upgraded Unit Offers Brand New Flooring, Fresh Paint Throughout, And A Completely Transformed Kitchen With Brand New Quartz Countertops, Matching Quartz Backsplash And Sleek New Cabinetry. Both Bathrooms Have Been Refreshed With New Quartz Countertops And New Toilets, Adding To The Clean, Modern Feel Of The Space. Residents Enjoy Access To Impressive Amenities, Including A 24-Hour Concierge, Indoor Swimming Pool, Hot Tub, Sauna, Rooftop Terrace With Bbq Area, Fitness Centre, And Party Room. Set In A Vibrant, Walkable Neighbourhood, The Condo Is Surrounded By Restaurants, Grocery Stores, Banks, LCBO, Clothing Shops, A Cinema - And The List Goes On. For Commuters, The DVP And Highway 401 And 404 Are Just Minutes Away, Offering Quick And Easy Access Across The City. Don't Miss Your Chance To Own This Beautifully Updated Condo In An Unbeatable Location! (id:57557)
3202 - 373 Front Street W
Toronto, Ontario
Amazing Location In Cityplace With Walking Distance To Rogers Centre, Entertainment District & Financial District. DowntownPenthouse Living W/Floor-To-Ceiling Windows Framing Lake Ontario Views,1BR + Den Condo with 9' ceiling , Has A Very Functional Layout ForDowntown Living , vinyl Flooring Throughout , Layout To Accommodate A Spacious Home Office And Some Of The Most Extensive Amenities InThe City , Functional Kitchen W/Full-Sized Stainless-Steel Appliances, granite counter Is Ideal For Home Cooks. Located Just Minutes Walk ToThe Finance & Entertainment Districts. Beautiful west View Without Obstacle , This Building Has First-Class Amenities: Olympic-Size IndoorPool, Whirlpool, Spa, Sauna, Outdoor Bbq Area, Rec Room, Exercise Room, Free Fitness Classes, Basketball Court, Security System, VisitorParking And More. **EXTRAS** One Parking Space And Locker Included. All Utilities Covered In Maintenance Fees (id:57557)
1401 - 15 Lower Jarvis Street
Toronto, Ontario
Stunning Waterfront Condo Featuring Modern, Sleek Design with Thoughtfully Curated Finishes and Premium Appliances by Miele. The Bedroom Offers a Double Closet and Semi-Ensuite Access, While the Open-Concept Living and Dining Area Creates a Bright, Inviting Atmosphere. Ideally Located Just Steps from Sugar Beach, Loblaws, the Historic St. Lawrence Market, and Picturesque Waterfront Trails. (id:57557)
2 - 1215 Bathurst Street
Toronto, Ontario
Yours to Enjoy. This private apartment is secluded in the rear part of a property that is centrally located to all the wonderful urban offerings of the Annex, St. Clair West, Casa Loma, and more. Great area and space to call home. EXTRAS: Newly painted and renovated with modern appliances and redone bathroom. (id:57557)
570 Talbot Street
St. Thomas, Ontario
Are you looking for a Downtown St Thomas Retail / Office space to open your new business or expand your growing business? Then you need to checkout 570 Talbot Street. This property is located in the heart of Downtown St Thomas, across from City Hall and surrounded by successful retail, restaurant and service businesses. Approximately 650 sq ft of open space with a bright street facing window and rear door access for deliveries. 2 piece washroom. 1 parking space included with extra spots available at an extra cost. Immediate occupancy is possible. Ductless split heat pump with AC, Tenants pay electricity, water / sewer and gas. Zoning permits many commercial uses including retail store, business office, personal service shop, restaurant, bakery etc. (id:57557)
609 - 8 Dovercourt Road
Toronto, Ontario
Welcome to 8 Dovercourt Road a bright, modern corner suite in the heart of Toronto's trendy Queen West neighbourhood. Originally a 2-bedroom layout, this unit has been smartly converted to an expansive 1-bedroom & can easily be reconfigured back to the original floor plan.This thoughtfully designed condo includes a prime parking spot & locker just steps from the elevator. EV-ready infrastructure in the garage (new owner's cost). Enjoy full climate control with 2 independent heat pumps & thermostats, plus a walk-out balcony perfect for relaxing or entertaining.The building offers top-tier amenities including:24/7 concierge, fully equipped fitness centre, rooftop terrace with BBQs, party/meeting room with kitchen, movie screening room, secure bike storage (one-time $10 fee). Step outside & find yourself immersed in one of Torontos most vibrant neighbourhoods, just moments from Queen West & Ossington's best restaurants, shops, galleries, & nightlife. You're also within walking distance of essentials like Metro, Trinity Bellwoods Park, the Trinity Pool, and Community Centre. With easy access to the TTC, GO Transit, the Gardiner Expressway, & nearby destinations like Ontario Place, Exhibition Grounds, and Coronation Park, this home is a perfect fit for urban professionals, first-time buyers, or savvy investors seeking an unbeatable downtown lifestyle. (id:57557)
1102 - 15 Maplewood Avenue
Toronto, Ontario
Welcome To 15 Maplewood! Nestled In A Quiet Pocket Of Humewood-Cedarvale And Adjacent To Forest Hill, This Building Is In A Well Established Neighbourhood, On A Quiet Tree Lined Street. This 2 Bedroom + Den Suite Features Updated And Luxurious Finishes. Lots Of Windows For An Abundance Of Natural Light With A Great View From A High Floor And Two Juliette Balconies. A Spacious And Functional Layout, Large Bedrooms With Lots Of Closets, And A Great Work-From-Home Office Space. Just Around The Corner From Bathurst And St. Clair, Steps To St. Clair West Subway Station And The Streetcar Line. Walking Distance To Grocery Stores, Retail Shops, Parks, Schools, including Humewood Elementary School, Ravines, And Trails. (id:57557)
302 - 285 Mutual Street
Toronto, Ontario
Welcome to this impeccably renovated 2-bedroom, 2-bathroom residence in the coveted north tower of radioCITY - a landmark address that blends contemporary style with downtown convenience. This thoughtfully curated suite features soaring 9-foot ceilings and a serene west-facing balcony, perfect for enjoying the golden-hour. Situated on a lower floor, the unit offers the flexibility of stair or elevator access, ideal for urban ease. Inside, brand-new engineered hardwood floors flow seamlessly throughout, complementing the sleek, fully updated bathrooms and a newly installed heat pump. The kitchen is outfitted with modern smart appliances and custom cabinetry, combining form and function with sophistication, Elegant, remote-controlled Hunter Douglas blinds in the living area and premium blackout drapes in the primary suite provide effortless comfort and privacy. A private parking space is included - a rare luxury in such a central location. Just steps from the subway, streetcars, and the Maple leaf Gardens Loblaws, this residence places you at the center of it all. Prestigious institutions like TMU and the University of Toronto are within close reach, while cultural and shopping destinations - including the Eaton Centre, Distillery District and Yorkville - are a short stroll away. Discover the perfect balance of modern comfort and cosmopolitan lifestyle in this beautifully appointed downtown home. (id:57557)
1502 - 130 River Street
Toronto, Ontario
*FAMILY-SIZED CONDO* Spacious 3-Bedroom + Den Condo with Parking & Locker great for FAMILIES and roommates. Almost 1,000 sq ft of functional living at Artworks Condos. This beautifully laid-out 3-bedroom + den suite features 10 ceilings, large windows in every bedroom, and plenty of natural light throughout. The modern kitchen is equipped with quartz countertops, a pantry, and sleek modern finishes. Enjoy full-size appliances, an in-suite washer & dryer, and custom window blinds throughout. The den offers perfect space for a home office. This condo comes with ONE parking and ONE storage locker. Enjoy unobstructed South East views from this corner suite in a very accessible location steps to parks, shops, and recreation, with TTC right at your doorstep and minutes to the DVP and Gardiner. Artwork condos is a very well managed and maintained building. (id:57557)
21 Yewfield Crescent
Toronto, Ontario
Endless potential exists for Families, Investors and End Users! Embrace the tranquil harmony of nature with meticulously maintained park-like setting. Circular concrete drive welcomes you home. 92x193 double lot. Newly renovated oversized prime bungalow offers 3+3 beds,3 baths & 3 kitchens. Enjoy the floor to ceiling windows looking over a gorgeous landscaped yard that boasts a roughed in irrigation system. The cathedral ceilings, wraparound deck, crown moldings, designer doors and high baseboards add an elegant feel. Potential to sever into 2 lots (preliminary plans complete). Enjoy the renovated bungalow with the option to bring in a healthy income each year while you organize your plans. We have 4 separate units that boast 3 separate entrances to the home and 1 to the detached garage that has been converted to a garden suite. Build your dream home on a 10,828 SF sq.ft. lot or sever and put a second dwelling for family or resale; this double lot presents unparalleled opportunity. End users aiming to realize their dream home and capitalize on selling the second lot. Rare Opportunity! (id:57557)
429 Connaught Avenue
Toronto, Ontario
This custom-built home is perfectly nestled on a beautifully landscaped lot in a peaceful, child-friendly street, just a few steps from the bus stop. A quick bus ride will take you to Finch Subway Station in only 10 minutes, offering the ideal blend of suburban tranquility and urban convenience. The spacious backsplit features stunning hardwood floors throughout and is ideally located near all the amenities you could need. With its bright, inviting entrance, this home has been thoughtfully renovated and meticulously maintained, showcasing an exceptional and practical floor plan. Step into the open-concept living and dining areas, designed to create a seamless flow, and enjoy the gourmet kitchen, which boasts a central island, high-end Subzero and Miele appliances, and solid wood cabinetry. The home includes four beautifully designed bathrooms, all featuring rich wood cabinetry. The primary bedroom offers a luxurious walk-in closet and ensuite, while two additional bedrooms with built-in closets provide ample space. The main floor includes a 4th bedroom with a 3-pieces washroom. Additional highlights include a secondary dining room and a sunlit family room that opens to a private, serene, and large backyard. A convenient side entrance leads to the laundry room, which includes a standing shower for added comfort. The finished basement features a generously sized rec/family room, an extra bedroom/office, and a full bathroom, and a cold room for extra storage. This home truly combines modern comfort and practicality, offering the perfect living space for todays lifestyle! (id:57557)
132 - 4750 Yonge Street
Toronto, Ontario
MALL FOOD COURT LOCATION!!! 202 sq ft Unit located in Emerald Park Food Court currently serving Persian cuisine. Possibility to convert concept/cuisine subject to restrictions and Landlord approval. (id:57557)
16 - 3030 Breakwater Court
Mississauga, Ontario
Stylish, Spacious & Surprisingly Affordable! Rare 2+1 Bed, 3-Bath Townhome with Ultra-Low Condo Fees in Prime Mississauga. Here's your chance to own a beautifully maintained townhome with incredibly low condo fees of just $167.73/month! Whether you're a first-time buyer or looking to downsize without compromise, this home delivers unbeatable value in an ultra-convenient location near Cooksville GO. Boasting 3 separate entrances and a smart, flexible layout, this home has been lovingly owned for 20 years and is loaded with updates: new furnace (2023), new shingles (2024), new A/C (2020), and updated kitchen with brand-new countertops (2025). The bright main level offers endless possibilities as a cozy family room, a productive home office, or even a guest/third bedroom. Step out onto your private balcony with a retractable awning perfect for lazy weekend mornings or warm summer nights. Upstairs, enjoy two oversized bedrooms each with its own private ensuite ideal for families, guests, or roommates. With no direct neighbours in front or behind, you'll appreciate peace, privacy, and a rare open feel in a townhome setting. Just minutes to Cooksville GO for commuters, walk to Superstore, Home Depot, and shops. Steps from Parkerhill & Brickyard Parks for outdoor fun! This is the affordable, move-in ready lifestyle you've been searching for! (id:57557)
211 Leamington Way
Ottawa, Ontario
Located in the sought-after community of Stonebridge in Barrhaven, this beautifully maintained 3 bedroom, 3.5 bathroom end-unit townhome sits on an oversized lot and offers exceptional space both inside and out. From the moment you arrive, the interlock stonework at the front entry sets the tone for the care and detail throughout. A sizeable foyer welcomes you into a thoughtfully laid-out home, ideal for families and professionals alike. At the front of the home, the family room provides a warm, inviting space perfect for relaxing or entertaining. The open concept kitchen offers functionality featuring stainless steel appliances, granite countertops, a large island, white tile backsplash, and an eating area that opens to the backyard. Just off the kitchen, the living room is anchored by a cozy gas fireplace and surrounded by large windows that fill the space with natural light. Upstairs, the primary bedroom is generously sized and includes a walk-in closet, a four-piece ensuite bath, and a versatile nook ideal for a reading space or home office. Two additional bedrooms and a four-piece main bathroom complete the second level. The finished basement offers additional living space with durable vinyl flooring, a three-piece bathroom with a standing shower, and a separate laundry area. Step outside to enjoy a fully fenced backyard complete with a patio perfect for summer gatherings. Situated in the heart of Stonebridge, this home is close to top-rated schools, Minto Recreation Complex, Stonebridge Golf Club, parks, public transit, and a wide selection of shopping and dining options along Strandherd Drive. A rare opportunity to own a spacious, move-in-ready townhome in one of Barrhavens most desirable neighborhoods. Don't miss this Gem! Schedule your private viewing today. (id:57557)
9708 Benchland Drive
Lake Country, British Columbia
Discover architectural excellence in Lakestone. Custom-built by Richmond Custom Homes, this home stands as the pinnacle of contemporary luxury. Designed for discerning homeowners, it offers 3,452 sq. ft. of exquisitely curated living space, where form & function converge seamlessly. The chef’s kitchen is a culinary dream, boasting top-tier stainless steel appliances, a gas range, an expansive island w bar seating, quartz countertops, a walk-through pantry, & a dedicated cold pantry. The open-concept great room is designed to impress, featuring a striking custom marble tile fireplace & a show stopping wine hatch that elegantly rises from the floor. Retreat to the primary suite, a sanctuary of sophistication, complete with a spa-inspired ensuite featuring a 9-ft double vanity, a rainfall shower, & a sunken tub designed for ultimate relaxation. A separate casita w a private ensuite offers the perfect space for an office, gym, or guest quarters. Enjoy expansive outdoor living areas w a backyard oasis offering a pool, patios, and remarkable Okanagan Lake views, a roof top deck to enjoy the sunset & a private front courtyard ideal for dining. Lakestone offers exclusive access to world-class amenities, including the Lake Club— featuring an infinity-edge pool, two hot tubs, an outdoor kitchen with BBQs, & a state-of-the-art gym. Outdoor enthusiasts will appreciate the extensive 28.8 km trail network, seamlessly woven into the natural beauty surrounding this prestigious enclave. (id:57557)
26 Anthonys Place
Bay Roberts, Newfoundland & Labrador
Welcome to 26 Anthony's Place, Bay Roberts. Centrally located in a family friendly cul de sac, this four-year-old bungalow offers a paved driveway, partially landscaped 51' x 176' x 175' x 116' (Approx) lot, full town service and the comfort and efficiency of a central heat pump system. The open concept main floor design has vinyl plank flooring throughout and is great for family get togethers and entertaining. It features a beautiful custom kitchen complete with large island, appliances and pantry, living room highlighted by a propane stove and spacious dining area with access to the back deck. The primary bedroom is a spacious, tranquil getaway offering a sitting nook, four - piece ensuite and walk - in closet. There are two spare bedrooms with the three - piece main bathroom conveniently located between the spares. Completing the main floor is a laundry room (washer/dryer incl) nicely located between the living area and 21' x 25' attached garage. Completing this property is a full undeveloped basement that can be made to suit any potential buyers needs or wants! (id:57557)
160 Grand Cypress Lane
Blue Mountains, Ontario
Discover luxury resort-style living in this stunning 4-bedroom, 5-bathroom retreat boasting over 4,900 sq ft of exquisitely finished space in the heart of the Blue Mountains. Perfect for multi-generational families, rental investors, or those seeking the ultimate work-life escape, this home features versatile living options including a private apartment above the garage and a separate wing for in-law or nanny accommodations. Inside, every detail has been thoughtfully curated from the vaulted ceilings and exposed beams in the great room to the chef-inspired kitchen with lavish island and high-end appliances. Sun-drenched spaces and loft-style bedrooms create a sense of openness and tranquility, while the primary suite offers breathtaking hilltop views.Step outside into your private oasis: a professionally landscaped backyard complete with an in-ground pool, cedar barrel sauna, Tiki bar, pond, waterfall, and fire pit. Whether its apres-ski evenings or summer days lounging poolside, every season is an invitation to indulge.Located in one of the most coveted communities in the region, 160 Grand Cypress Lane, Blue Mountains is your gateway to four-season adventure Golf , local beaches, hike and bike in the summer, premiere ski clubs and snowshoe in winter, relax year-round in unmatched comfort.Don't miss your chance to own this one-of-a-kind mountain retreat. Book your private showing today! (id:57557)
437 Canyon Trail Unit# A
Fernie, British Columbia
Elevated Living! Immerse yourself in the peace and beauty of Fernie's Canyon Trail neighborhood with this well appointed 3-bedroom, 3-bathroom townhome. Spanning over 1,700 square feet across three thoughtfully designed levels, this home offers a perfect blend of modern comfort and mountain living, ideal for families and recreational buyers. Step into a spacious entryway on the ground level, leading to two generously sized bedrooms, a full bathroom, a convenient laundry room, and a secure double garage. The open-concept main floor, has a bright and airy living area that flows into a dining space and modern kitchen. Built in 2008, this home showcases high-quality finishes, including hardwood floors, granite countertops, and premium stainless-steel appliances, elevating your everyday experience. Imagine playing hard all day, returning home to luxury, a private hot tub and incredible mountain views. The upper level is a sanctuary, featuring a loft that leads to the primary bedroom. This luxurious retreat boasts soaring vaulted ceilings and a full ensuite bathroom, creating a spa-like feel for relaxation. Enjoy the breathtaking panoramic mountain views from the comfort of your home. Huge windows fill the home in natural light, while multiple outdoor patios provide perfect settings for enjoying Fernie's stunning scenery. With the ski hill, river, golf course and mountain bike trails all within minutes, your home is situated in the perfect outdoor playground. (id:57557)
12 Is 3900 Georgian Bay
Georgian Bay, Ontario
We are excited to introduce a stunning, three bedroom cottage plus detached, one bedroom guest cottage complete with a 4 piece bath, wrapped in a secluded and very private corner of Pennington Island, Indian Harbour,. This extremely well maintained cottage offers many creature comforts including an airtight woodstove, open concept living and kitchen plus a large, Georgian Bay room. A robust, deep water floating dock offers extreme shelter from wind plus easy access for even the most discerning clean water swimmers. Only 15 minutes by boat from King Bay Marina. (id:57557)

