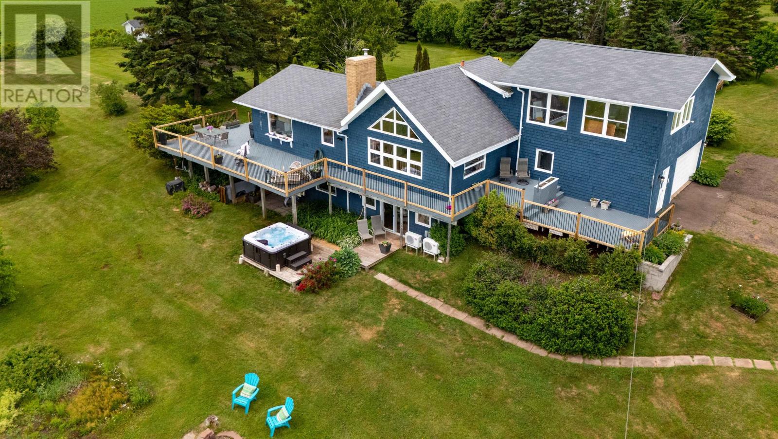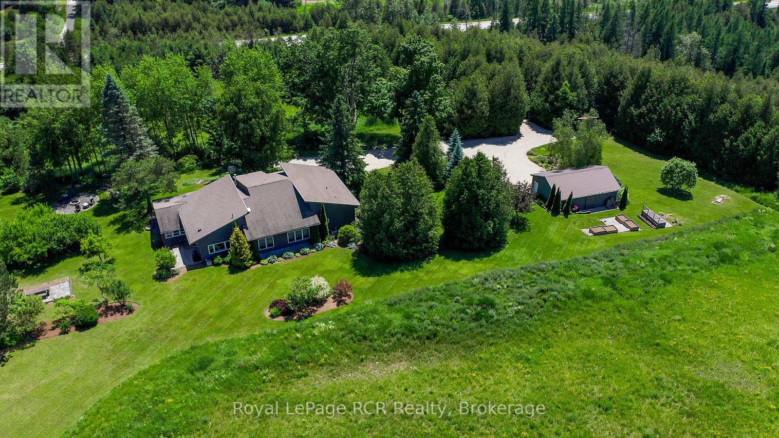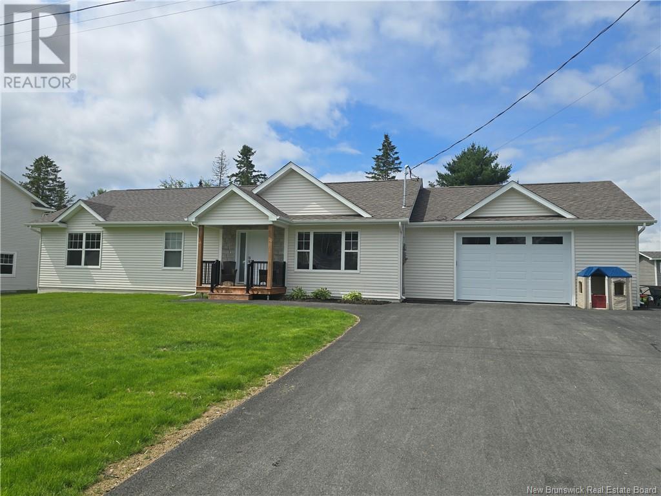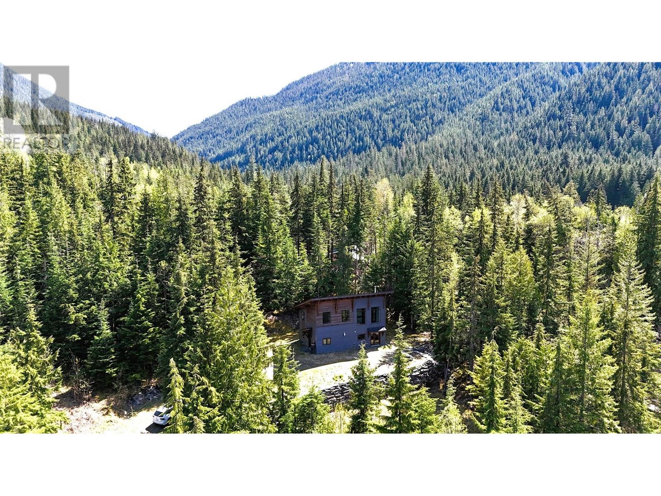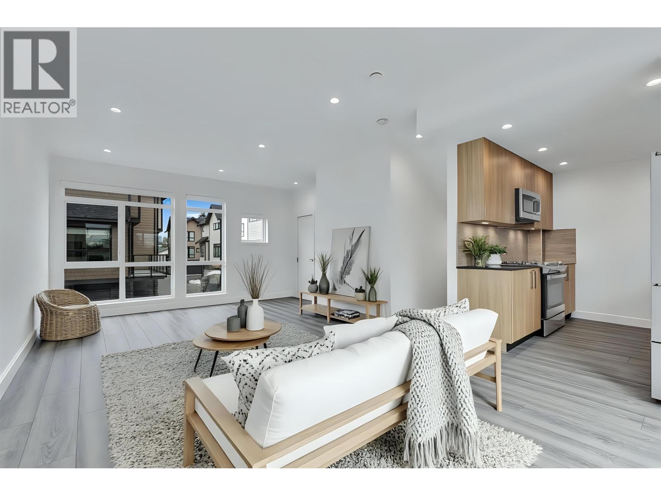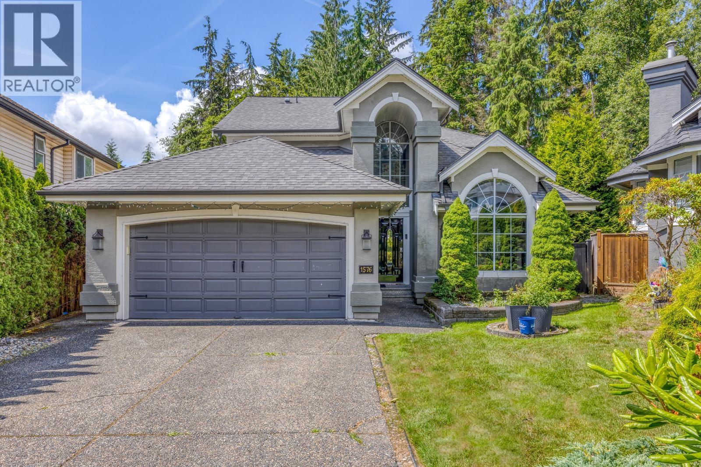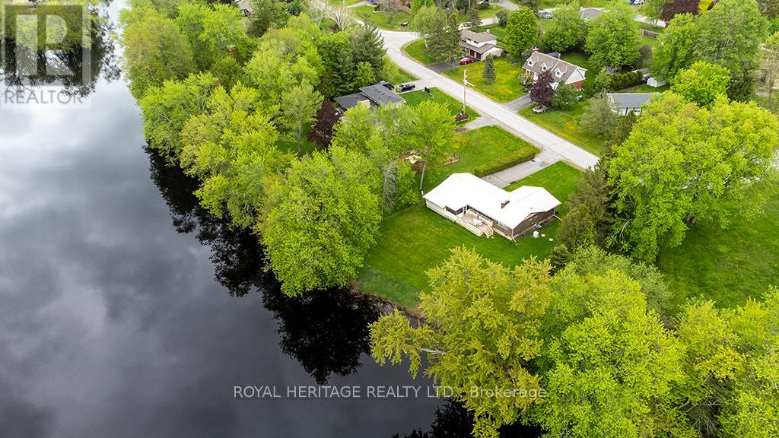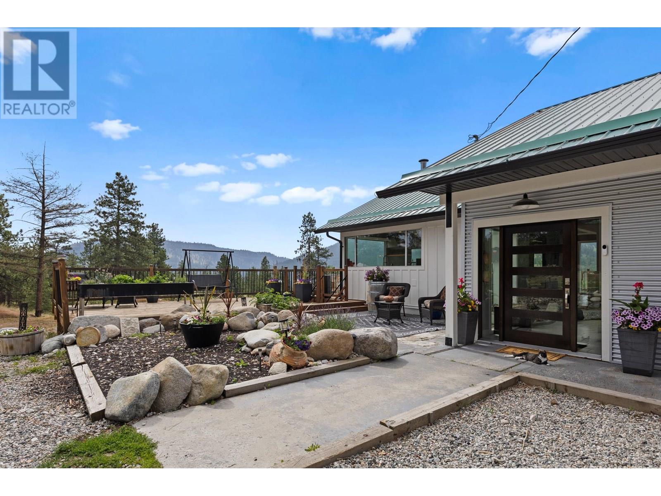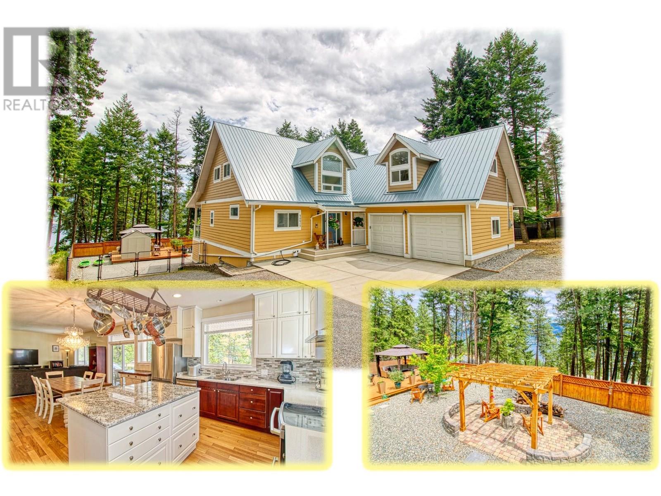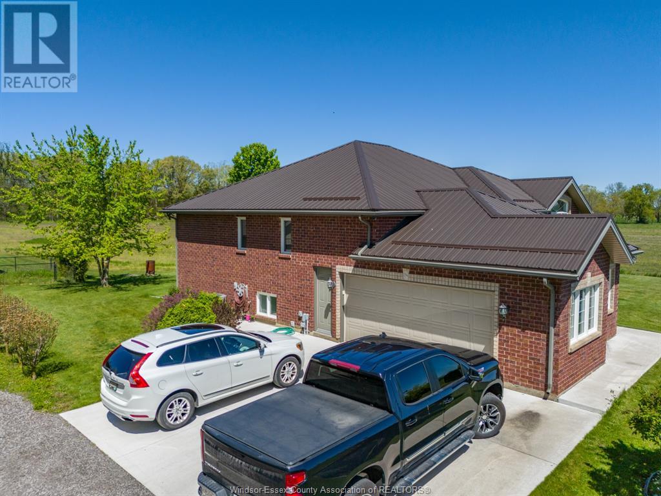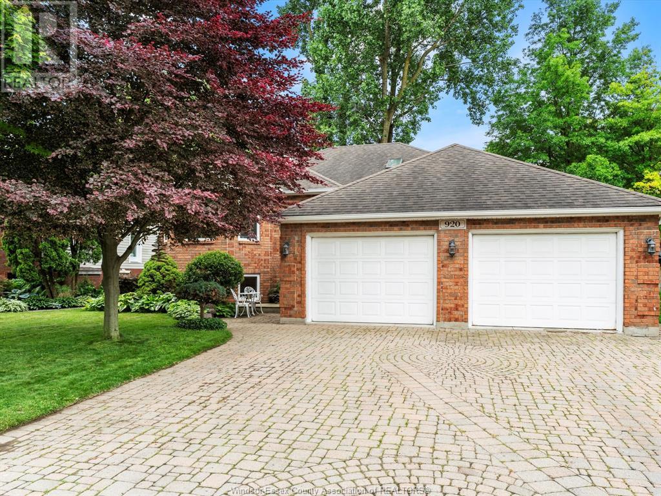4715 Rte 19
Nine Mile Creek, Prince Edward Island
Welcome to a truly rare and private waterfront opportunity at 4715 Route 19 in scenic Nine Mile Creek. This beautifully designed 3-bedroom, 2-bath seaside home sits on 20 acres of land, boasting approximately 1,500 feet of private walk out shoreline with breathtaking panoramic views stretching from Nine Mile Creek to Point Prim, overlooking Rice Point Wharf and St. Peter's Island. Designed to take full advantage of its coastal surroundings, the home features stunning views from every window, an Island stone fireplace, garden doors off the bedrooms, and a hot tub- perfect for relaxing under the stars. Step outside to enjoy over 900 sq ft of deck space, ideal for entertaining or simply soaking in the oceanfront serenity. In addition to the main home, the property includes a 59' x 24' boat/recreational building with a steel dome roof and a 24' x 32' storage building, providing ample space for your vehicles, watercraft, recreational toys, or even a workshop to run your business. With plenty of room to expand, this property also offers the unique opportunity to build your dream home while keeping the existing house as a separate guest retreat or income property. Whether you're looking for a peaceful year-round residence, a seasonal getaway, or an investment in PEI's coveted waterfront, this one-of-a-kind property delivers space, privacy, and endless potential. Don't miss your chance to own a piece of Prince Edward Island's most spectacular coastline views. HST is applicable on a portion of the land only. House and approx. 2 acres are HST Exempt. All measurements are approximate and should be verified if deemed necessary. (id:57557)
80 2135 Amelia Ave
Sidney, British Columbia
OPEN HOUSE SAT & SUN 2-4PM - Absolutely gorgeous renovated duplex style rancher! Welcome to Twin Oaks Village, a vibrant 55+ community in the seaside town of Sidney. Located on the small South side of the complex away from traffic noise - Enjoy a resort-style lifestyle with access to a private clubhouse offering a fitness center, pool, sauna, lounge areas, and an event room with kitchen, bar, pool table, dart boards, and a gardening Area! This pet-friendly complex also features RV storage and a guest suite. The spacious 2-bed, 2-bath townhome offers nearly 1,200 sq/ft of well-designed living space. The open-concept one level flows to a large sunny patio—ideal for gardening or entertaining. Large primary suite includes a 4-piece ensuite and walk-in closet. An oversized single garage and second parking stall add extra convenience. With a proactive strata, quiet surroundings, and low-maintenance living, this is coastal charm at its best in Sidney-by-the-Sea—perfect for those seeking comfort, community, and carefree living just minutes from beaches, shops, and all local amenities. (id:57557)
102 11667 Haney Bypass
Maple Ridge, British Columbia
Welcome to your tranquil retreat in Haney's Landing! This beautiful & serene corner unit offers perfect blend of comfort & convenience, creating true oasis for its lucky new owners. Primary bedroom features 2 closets & ensuite with a deep, inviting tub + standalone shower. Enjoy your large, L-shaped fully-fenced yard with covered patio, ideal for outdoor relaxation & entertaining. Ample in-unit storage. Easy, close access to unit from front entrance, + just steps away from elevator-significant advantage when carrying in groceries. 2 parking spaces assigned to unit, along with double-wide locker for your storage needs. Amenities room for your gatherings, fully-equipped gym, & guest suite. Don't miss the opportunity to make this exceptional condo your home! Open houses Sat./Sun. 1-3pm! (id:57557)
159 Windford Street Sw
Airdrie, Alberta
Step into comfort and space at 159 Windford Street SW — a meticulously maintained 1,988.6 sq. ft. detached 2-storey home located in the desirable community of South Windsong! This non-smoking, pet-free home offers an ideal floor plan for modern living, featuring a bright open-concept main level with elegant hardwood floors, a spacious great room with gas fireplace, and a stylish kitchen complete with stainless steel appliances, walk-through pantry, and ample counter space.Upstairs, you’ll find a generous primary retreat with a large walk-in closet and a private 5-piece ensuite, along with two additional well-sized bedrooms, a full bathroom, and a convenient upper-floor laundry room. The full unfinished basement with rough-in plumbing provides endless potential for future development.Enjoy summer evenings in the fully fenced and landscaped backyard, or host BBQs on the rear deck. Additional features include knockdown ceilings, a single attached garage, and close proximity to schools, parks, playgrounds, shopping, and transit.Perfectly located in a growing, family-friendly neighbourhood — this is the turn-key home you’ve been waiting for! (id:57557)
6633 Montgomery Street
Vancouver, British Columbia
Nestled in a peaceful and well-established neighborhood, this elegant three-level residence offers generous space featuring 5 bedrooms and 5 bathrooms. The main level welcomes you with a spacious formal living area, a separate dining room perfect for entertaining, a bright eating nook off the kitchen, a large family room and a powder room. Upstairs, you´ll find 4 well-appointed bedrooms with 3 bathrooms, including a primary suite with a walk-in closet for added comfort and convenience. The lower level boasts a versatile recreation room, an additional bedroom, full bath, a full laundry room and direct access to the attached double garage. Step outside to a fully fenced, west-facing backyard, ideal for relaxing or entertaining guests. This is the perfect home for a large or growing family! (id:57557)
7101 Noveta Road
Bridge Lake, British Columbia
Looking for a waterfront cottage in the popular Interlakes Area of the South Cariboo at a price that won't break the bank, well here it is! This Panabode cottage is ready for new owners. Features an open floor plan, 3 piece bathroom and primary bedroom on the main with an loft open to below for extra sleeping accommodations. Step out onto the large sundeck overlooking your 1.24 acres and pristine Lesser Fish Lake. This cottage is in the Wells Grey Estates with 1/25 ownership in Lots 26 and 27. Accessed off of paved North Bridge Lake Rd., and only 10 minutes from the Interlakes Service Centre which provides all amenities. Telus Hi-Speed internet available via Pure Fibre and Fibre Optics for TV. Just fill the fridge and you are all set to start making memories at your cottage on the lake. (id:57557)
47228 Range Road 200
Rural Camrose County, Alberta
Stunning custom built acreage 3 miles north of Camrose. This impeccable home situated on over 12 acres is sure to impress. Boasting a bright and open floor plan that features expansive views of the property from every window. The main floor has an excellent kitchen with upgraded kitchen craft cabinetry, large island, dining area, wonderful family room and a formal dining area that could easily make a superb office. Off the kitchen is the fictional laundry area and mud room that features in floor heat, an additional fridge/freezer combo, sink and full bathroom. Upstairs there are three bedrooms one of which is the primary bedroom with walk in closet, ensuite and upper deck that has sweeping views of the property. The basement is well laid out and only needs a few minor touches to be complete. Heated floors, wonderful family room, large bedroom and a full bathroom complete this space. Outside you'll notice the mature yard site, garden areas, wrap around deck and more. The secondary garage where the 3500 gallon water tanks are the perfect space for additional items. A recent addition to the property is the excellent heated wood shop with loft that could easily be redesigned for whatever you desire. R50 insulation, triple pane windows, brand new Navien on demand system, heated garage, heated shop, heated wood shop all on just over 12 acres within 5 minutes to Carmrose. Simply perfect! (id:57557)
503801 Grey Rd 12
West Grey, Ontario
Luxurious country living in contemporary home on 50 stunning acres of nature. From the spacious foyer, a few steps lead up to the sunken living room with gas fireplace and a spectacular open dining area and kitchen with granite countertops, large island, abundant storage, and walk-out to deck with natural gas BBQ. Adjacent is a light-filled dinette and screened-in porch furnished for three-season outdoor dining and entertaining. Primary suite features two walk-through closets with built-in cabinetry, and ensuite bath with soaker tub, glass shower, and in-floor heat. Three additional bedrooms, including one with attached sitting room and balcony, provide ample accommodations for family and guests. On the lower level you'll find a large family room, three-piece bath, laundry, storage rooms, attached garage with EV charger, and garden entrance leading out to the 2-bay drive shed. Modern home features include ICF construction, air exchanger, UV water treatment, whole home surge protection, motorized window shades, Starlink high speed internet, and the latest in smart connected devices for comfort, convenience, and peace of mind. Sleek lines and distinctive architectural features create both open entertaining areas and quiet retreats suited to a variety of lifestyles. Commanding views of the surrounding countryside invite you to walk, ski, and snowshoe on your very own 4+ km of scenic trails meandering through a diverse landscape of mixed hardwoods, wildflower and regenerating meadows, cedar and pine stands, apple and pear trees, and well-manicured outdoor living spaces. Located on a paved road with natural gas, just minutes to Markdale for shopping, dining, and hospital access. Nearby organic farms, Bruce Trail, cycling, skiing, golfing, conservation lands, lakes, and all the recreational activities and events the region has to offer make this a four-season playground right at your doorstep. (id:57557)
853 Hinton
Dunlop, New Brunswick
Are you looking for a home with complete privacy? This rare find is sitting on 4.6 acres of land and goes all the way back to the river!! How about a nice garage? You're in luck with a completely finished 30ft X 40 ft detached garage!! It also offers a 1 bedroom on the main floor and 3 bedrooms on the 2nd floor, 2 full bathrooms and so much more, Stay tuned for more info! (id:57557)
207 Carroll Street
Miramichi, New Brunswick
Brand New 3-Bedroom Home in Family-Friendly Douglastown! Welcome to your dream home! This beautifully crafted 2024 new build by Pro-Built Homes offers 1,456 sq. ft. of stylish, modern living space in one of Douglastowns most sought-after family neighborhoods. Step inside to a bright main floor featuring durable vinyl plank flooring throughout and an open-concept layout where the kitchen, dining, and living areas seamlessly flow togetherperfect for both entertaining and everyday life. The heart of the home features a spacious kitchen, a large island, ideal for family gatherings or casual meals. From the dining room, patio doors lead to a back deck (12ft X 16 ft), perfect for summer BBQs or relaxing evenings. The cozy living room boasts a custom focal wall with built-in shelving and an electric fireplaceboth stylish and functional. The primary bedroom is a true retreat, complete with a double closet and a private ensuite bath. Two additional bedrooms, a full bath, and main floor laundry add to the convenience and comfort of this home. Youll also enjoy a double attached garage, paved driveway, and a full unfinished basement offering endless potential for future development. Located just steps from a neighborhood playground, this home is ideal for families. Douglastown offers a welcoming community vibe with easy access to schools, shopping, and amenities. (id:57557)
Lot 6 Salmon Creek Road Lot# 6
Beaton, British Columbia
A beautiful and modern timber frame cabin set on 2 forested acres in the lakeside community of Beaton. Beaton is located at the end of Beaton Arm on Upper Arrow Lake, immersed in the Selkirk Mountains. The cabin has approx. 1,200 sq,ft with 2 bedrooms upstairs plus a den / office / potential 3rd bedroom down. The main floor has polished and heated floors throughout, here you will find an open kitchen / dining & living area with wood stove, a utility room, full bathroom with soaker tub and plumbed and ready for a standing shower to be put in and the aforementioned den. Access to the home is ground level with a formal entrance into a good sized foyer / mudroom or directly into the living area. The off grid set up includes solar power (4 12v batteries powered by 4 panels with auxiliary generator connection for winter), in slab radiant heat supplied by a Navien on demand gas boiler, wood stove and a full septic and drilled well. This amazing and complete off grid set up has lake access nearby, truly stunning geography, endless backcountry to explore, and complete solitude. (id:57557)
206 - 76 Base Line Road W
London South, Ontario
Newly renovated condo on 2nd floor facing east and north with ensuite Laundry Located on Baseline Road West near the intersection of Baseline and Wharncliffe. Great location: 10 min from downtown and walking distance to shops. Easy transit access. Covered Parking. Secured entrance. Onsite Superintendent. Gym/Sauna on main floor. Quiet building is well maintained and very clean. Condo is middle unit, 1 bedroom and 1 bathroom. Renovated kitchen with dark espresso coloured cabinets and stainless steel appliances. Updated flooring with dark plank vinyl floor and glossy ceramic in kitchen/baths. Balcony fits 4 chairs and overlooks a green space. (id:57557)
127 Cross Street
Acme, Alberta
Discover the perfect place to plant your roots in the quiet, welcoming community of Acme, Alberta. This spacious vacant lot offers a great opportunity to build your custom home or bring your RTM to this peaceful small-town setting. Fully Serviced, with back alley access and mature trees nearby, this property combines flexibility and charm. Enjoy all the benefits of rural living while still being within easy commuting distance to Calgary, Airdrie, and the surrounding areas. (id:57557)
2217, 302 Skyview Ranch Drive Ne
Calgary, Alberta
Click brochure link for more details. Showcasing 2217-302 Skyview Ranch Dr NE—a pristine 2-bedroom, 2-bathroom condo that embodies modern living in Calgary’s vibrant Skyview Ranch community. This stylish unit boasts upgraded high-end Luxury Vinyl flooring—a standout feature—paired with bright, vibrant walls, creating an uplifting and inviting atmosphere that feels like the perfect home. The thoughtfully designed open-concept layout seamlessly connects a spacious living area with a sleek, contemporary kitchen, complete with sophisticated cabinetry, premium stainless steel appliances, and ample countertops—perfect for both culinary creativity and lively gatherings.Enjoy your south-facing balcony, a serene retreat offering warm sunlight and a charming garden view, ideal for savoring morning coffee or outdoor relaxation. The condo features plenty of natural light thanks to its south-facing balcony. The convenience of in-suite laundry elevates everyday living, while the luxury of heated underground parking ensures year-round comfort. With ample visitor parking and additional street parking, hosting guests is a breeze! Nestled in a prime location, this condo is just a 10-minute drive from the Calgary International Airport and steps from Public school, parks, a spacious kids’ play area, shopping destinations like CrossIron Mills, Costco, and FreshCo, plus a 2-minute walk to a bus stop—an exceptional Skyview Ranch gem blending style and convenience in a sought-after neighborhood. (id:57557)
846 Wilson Avenue
Toronto, Ontario
Located in a prime plaza with high foot traffic, this versatile mixed-use property is a rare opportunity for both end-users and investors. The upper level features two spacious 2-bedroom, 1-bathroom apartments, perfect for those looking to live and run a business in one location. On the main floor, a high-exposure retail storefront offers excellent visibility in a busy plaza surrounded by restaurants where parking is in high demand. This property includes 5 dedicated parking spots, a true advantage in this area. The finished basement adds even more value with 2 additional bedrooms and washrooms, ideal for extra storage, workspace, or additional rental income. With four separate hydro meters, each unit, including the apartments, retail, and basement, can be leased independently for maximum cash flow. Conveniently located just minutes from Highway 401, Yorkdale Mall, schools, TTC, and other amenities, this property checks all the boxes for investors and business owners. (id:57557)
166 - 200 Veterans Drive
Brampton, Ontario
Good Size UNIT WITH LOTS of WINDOWS & BLINODS. 3 Bedrooms, 2 washroom MINUTES TO MOUNT PLESANT GO STATIONS, SCHOOLS, SHOPPING, PARK & PUBLIC TRAPOSIT 2 Parking, CLOSE TO ALL Amenities, W/O BALCONY From LIVING Room, SPACIOUS LIVING & DINING Room. (id:57557)
2421 Speyside Drive
Mississauga, Ontario
4-Level Backsplit house, main and upper level for lease . 3 Bedrooms | 3 Bathrooms | Separate Entrances | Bright, modern kitchen with breakfast area Separate dining room and large family room , Location:Easy access to QEW & Hwy 403Great schools and family amenities nearby Close to Dundas shopping and a short drive to the GO Station . (id:57557)
7079 Second Line W
Mississauga, Ontario
Sold Under "Power Of Sale." Welcome To Your Private Retreat In The Heart Of One Of Mississauga's Most Sought-After Neighbourhoods. Nestled On A Rare, Expansive 90 X 140 Ft Lot On Exclusive Second Line W, Known As "Millionaires Row North," This Updated Ranch-Style Bungalow Combines Timeless Charm With Modern Comfort. Perfect For Those Seeking More Outdoor Space, Looking To Simplify, Or Anyone Drawn To A Tranquil Setting. The Home Features An Updated Kitchen, Natural Hardwood Flooring In The Living And Dining Areas, An Updated Lower Level With An Additional Bedroom Or Home Office, Contemporary Flooring, And Modern Lighting Throughout. The Dining Area Offers A Walkout To A Deck Overlooking The Large Backyard, Perfect For Outdoor Entertaining. Surrounded By Mature Trees And Lush Greenery, This Oversized Property Provides A Peaceful, Almost Countryside Feel Right In The Heart Of The City. Whether You're Looking For A Serene Family Haven Or The Ideal Downsize Opportunity With Room To Grow, This Property Delivers. Just Moments From Meadowvale Village, The Credit River, Scenic Trails, Conservation Areas, And Top-Rated Public And Private Schools. Includes An Extra-Deep Double Driveway, Double Garage, And A Large Backyard Storage Shed. Live In And Enjoy This Charming Bungalow In A Coveted Mississauga Location. (id:57557)
10215 102 Street
Grande Prairie, Alberta
Exceptional Value in a Prime Commercial Location! Looking to launch or grow your business in a high-visibility area? This versatile commercial building on 102nd Street in Grande Prairie is your opportunity to stand out. Perfectly positioned across from beautiful Muskoseepi Park, this property offers fantastic exposure, steady foot and vehicle traffic, and unbeatable convenience. The main level is thoughtfully laid out with multiple rooms and flexible spaces, including reception areas at both the front and rear entrances—ideal for customer flow and business operations. You’ll also find display areas, waiting zones, and a bathroom, creating a welcoming and functional environment for clients and staff. The layout is easily adaptable, making it possible to operate multiple businesses under one roof. Downstairs, the basement adds even more usable space, featuring additional rooms, a second bathroom, and laundry facilities. Plus, it provides easy access beneath the main floor—perfect for customizing utilities or infrastructure to suit your business needs. With plenty of on-site parking and prime street frontage, this location is ideal for a wide range of businesses. Opportunities like this are rare—don't miss your chance to secure a high-impact space in a sought-after area. Book your private tour today with your favorite agent and bring your vision to life! (id:57557)
2 4300 Thompson Road
Richmond, British Columbia
Welcome to Parc Thompson by Dava Developments-a vibrant master-planned community in East Richmond´s fast-growing Hamilton area. This spacious B3 plan offers nearly 1,788 square ft over three levels with 3 bedrooms, 2.5 baths, and a double tandem garage. Enjoy 9' ceilings, a gourmet kitchen with Fisher & Paykel + Blomberg appliances, quartz counters, and a generous dining/living area that opens to a 12´ x 12´ deck-perfect for entertaining. Upstairs features a large primary bedroom with walk-in closet and ensuite, plus two additional bedrooms and a second full bath. Includes a full mudroom entry, large storage/laundry area, and energy-efficient heat pump. Still under warranty with low strata fees. Close to parks, trails, schools, transit, and major routes-ideal for growing families in a thriving community. (id:57557)
911 8199 Capstan Way
Richmond, British Columbia
Welcome to this functional 2bed/2bath home at iconic waterfront ViewStar community. EXQUISITE DESIGN by renowned Architect, this home is complete with air conditioning, soaring 9-foot ceilings, engineered hardwood flooring, a modern kitchen equipped w premium Miele appliances & a Bloomberg washer/dryer. Pvt Primary bdrm with beautiful ensuite. Large balcony with tranquil coutyard view to enjoy morning coffee. Residents enjoy access to world-class amenities including an indoor swimming pool w sauna, 2 fully equipped gyms, a rooftop garden & playground, party room & study rooms. Ideally situated in a super-convenient waterfront location, just steps from the new Capstan SkyTrain stn, Richmond Marina, groceries, restaurants & major shopping malls, this is elevated urban living at its finest! (id:57557)
19 St.andrews Drive
St. Thomas, Ontario
Welcome to this beautiful home located in an upscale neighbourhood of Shaw Valley. Fabulous bungalow offers plenty of space for gatherings with family or friends. This home has a covered front porch and beautiful decorative glass doors. Entering the home you walk into a large foyer with a bedroom or office area and a four piece bathroom. Continuing into the home you are greeted with an open concept floor plan with a spacious kitchen with pantry, granite countertops, center island overlooking the dining area and great room, cathedral ceilings, gas fireplace. . Patio doors opens up to a backyard oasis with a back covered deck, patio area, firepit area, landscaped fenced yard and storage shed. The Primary Suite has a walk in closet, four piece ensuite with walk in shower and patio doors leading to a patio and hot tub. Head downstairs to the open concept great room with gas fireplace, games room with pool table, two more bedrooms with spacious closets and a three piece bath with walk in shower. Lots of storage, cold room, and a separate storage furnace room. All appliances included. Just a pleasure to show. (id:57557)
1576 Bramble Lane
Coquitlam, British Columbia
GORGEOUS RENOVATED home sits on a 9,479 lot backing onto the greenbelt in a cul-de-sac w/privacy!Newer french doors lead to a spacious sun deck overlooking your private backyard.Grand entrance with 24' ceiling offers the perfect blend of luxury and space.Beautifully renovated with premium materials and finishes throughout the home.Open-concept two-tone Montalco kitchen featuring custom Maple cabinetry, radiant heat Italian tile floors,marble granite countertops, and top-of-line appliances.Upstairs features 3 generous bdrms,the huge primary bdrm w/walkin closet & features luxurious renovated ensuite w/heated tiled,quartz countertop, walkin shower & soaker tub.Basement features a massive rec room and 2bdrm, sep entrance could be added.Close to schools-Heritage Wood Secondary.VIEW&AC&EV ready! (id:57557)
5820 Earles Street
Vancouver, British Columbia
Introducing this Pristine Vancouver Special nestled in the highly desirable Prime Killarney area. Situated on a level 41x127 corner lot w/back lane access, this 3000sf home presents Tons of Future possibilities! The upper level boasts a bright living room w/a soaring 12'8 ceiling, 2 balconies, a large Primary Bedroom w/ensuite, 2 well-sized bedrooms, a formal Dining area, kitchen & a cozy family room opening to a covered deck. Beautiful hardwood floors throughout. The ground level includes a grand foyer, laundry area, potential 3-bedroom mortgage helper w/private entrance, & an Oversized double garage w/abundant storage space. Just steps to transits, excellent schools, Killarney Park & Community Centre, Groceries & Skytrain Station, Perfect for a growing family w/rental income potential! (id:57557)
1112 34909 Old Yale Road
Abbotsford, British Columbia
Here is this beautiful, 2 bed, 2 bath ground floor (no stairs to go up), corner T/H unit at the Gardens, a welcoming and serene Townhouse complex. This unit prides itself of nearly new high end KitchenAid appliances, walk in pantry, 2 updated bathrooms, almost new laminate flooring, carpets in the bedrooms, efficient Hot Water tank and Natural Gas furnace. It has a large patio, huge fenced in yard, 2 parking stalls and a storage room. Situated in a very nice cozy environment in East Abbotsford's Macmillan area, surrounded by lush greenery, very near shopping, schools, Recreation facilities and quick convenient access to Highway 1 and Highway 11. Enjoy your summers with a relaxing treat at the outdoor swimming pool and lots of green space!! (id:57557)
26 15871 85 Avenue
Surrey, British Columbia
Welcome home to Huckleberry built by highly sought-after Polygon in Fleetwood! This townhome offers one of the best yards in the entire complex! Fully fenced, perfect for BBQ's, kids to play & for dogs. Three good sized bedrooms & two full bathrooms with an open concept main floor layout that has a family room too. Bonus room on the lowest level with two car garage and parking pad for a third vehicle. Freshly painted & ready to move in! Pet & rental friendly strata. Located steps to Fleetwood Village, bus stops, a future SkyTrain station, restaurants, shopping, Walnut Road Elementary & Fleetwood Park Secondary. Reach out today to book a private viewing! (id:57557)
19 15450 Rosemary Heights Crescent
Surrey, British Columbia
RARELY AVAILABLE Welcome to this beautifully maintained DETACHED TOWNHOUSE in the sought-after 55+ community of Carrington built by Polygon. This ULTRA-CLEAN move in ready home has been completely repainted throughout, new carpets and a fully fenced private yard, perfect for quiet enjoyment. The spacious layout features granite countertops, stainless steel appliances, hardwood floors and primary bedroom on the main. A double garage plus a driveway that fits two full-sized vehicles ensures ample parking. With a 3-year-old roof, this home offers peace of mind and the comfort of single-family living with the convenience of strata care-all in a premier South Surrey location. The complex has a 6000 square foot amenities building that includes pool, hot tub, gym, pickleball and guest suites. (id:57557)
687 Victoria Drive Unit# 102
Penticton, British Columbia
Introducing 687 Victoria Drive, Show Home is ready — a newly built, high-quality fourplex that blends modern design, energy efficiency, and affordability. Thoughtfully crafted by Parallel 50, one of the South Okanagan’s most reputable design-build firms, this project reflects their impeccable track record for excellence. Each 1,439 sq. ft. home offers a thoughtful layout with three bedrooms and two and a half bathrooms and is centrally located to walk or bike to the heart of Penticton's amenities and Okanagan Lake. Quality finishes include quartz countertops, a designer kitchen with full-height quartz backsplash, and durable luxury vinyl plank flooring throughout. Standout features at this price point include a spacious primary bedroom with an ensuite and walk-in closet, plus a dedicated mudroom/laundry with a second entrance. Built with sustainability in mind, these homes meet Zero Carbon Code standards, are solar- and EV-ready, and achieve British Columbia Step Code 4 — exceeding standard energy efficiency requirements. An easily accessible crawl space provides valuable storage, a rare benefit in a multi-family home. Affordable strata fees and a low-maintenance yet charming exterior make this an attractive opportunity. First time home Buyers may qualify for a rebate for the total GST applicable on the sales price. Buyer to verify and obtain professional advice. (id:57557)
20993 83 Avenue
Langley, British Columbia
Welcome to this stunning Row Home in one of Langley's most desirable neighborhoods! This beautifully designed, non-strata property offers the freedom of single-family living with NO maintenance or strata fees. Enjoy breathtaking mountain views right from your own home. Featuring the peace of mind of a 2-5-10 year home warranty, this home is perfect for families and investors alike. Spacious and modern with quality finishes throughout, this property provides both comfort and style in an unbeatable location. Don't miss this opportunity to own a freehold home with incredible value and views! (id:57557)
10004 100 Street
Hythe, Alberta
Here is a once in a lifetime business opportunity in a small, safe Northern Alberta community. Big beautiful building with the potential for two businesses in one! Housed in an area landmark, this building, built in 1954 has undergone extensive renovations from the underground up. Most everything has been rebuilt or replaced with the exception of certain "character" features. Furnaces, A/C, plumbing, electrical, windows and doors have all been replaced. A recent appraisal gave the building an effective age of 10 years old due to all the updates. The businesses: Paying homage to the original intent of the building, the basement contains one of Alberta's oldest operating bowling alleys, one of the few remaining wood lane bowling alleys left in the province. These unique lanes bring bowlers from throughout the area to experience and to practice on. "Fatboys Bowling, Billiards & Games" also includes pool tables, arcade games and vending machines and is licensed so you can sit down and have a refreshment between games. Upstairs, you can let your imagination run wild, close to 5000 square feet of space to do as you dream. What was recently a collectable/gift shop will be emptied out and provide you will wide open space. Would be great space for a retail venture, but could be converted to multiple purposes. Retail, service industry, office space would all be great uses. Situated along Highway 43 in Hythe, Alberta, home to a vibrant oil and gas field and a large agricultural area, it is also along a major feeder highway to the Alaska Highway. Come and see what you do with this property. (id:57557)
80 Greenfield Park
Belleville, Ontario
Welcome to this great Greenfield Park Glow Up! The beautiful all brick waterfront extended bungalow has had a makeover. Just minutes from Belleville in sought after Greenfield Park on the scenic Moira River & is next to a neighbourhood park. On the other side is a lot that cannot be built on. Double driveway, double car garage with inside entry, & a steel roof. There is a spacious foyer with a closet. Open concept L-shaped living area w/gas fireplace & gleaming hardwood floors. Kitchen features oak dropped cabinets with raised panels & double sink & blue ceramic backsplash; ceramic floors in foyer, kitchen & dining room w/patio doors that lead to a sunroom & a large deck. Large master bedroom w/2-piece ensuite & hardwood floors. Family bath has a walk-in shower, molded sink, & tile. The master boasts 2 open double closets with new shelving & a large window; 2nd & 3rd has bedroom feature hardwood floors & new shelving units. The huge lower level has a comfortable rec room w/gas FP. There is an oversize 4-piece bath off this room. Beyond is the ample billiards room. There is a large laundry room; forced air furnace was replaced 9 yrs ago; hot water tank is 8 yrs old; generator 11 yrs old. Screened & glassed porch & large deck. All newer windows feature 2 sets of blinds. Inground irrigation sprinklers, CVAC, 2 sump pumps, filtration system, well pump, water filter uses bag salt/month, sub panel for utility room. Laundry room w/double closet under stairs. 3 panels, 1 in electrical room, alarm system, septic pumped 2 yrs ago, raised beds & caps. A/C new July 2014, workshop behind garage. Nestled in a quiet neighborhood with a rural feel. Minutes from schools, parks, & golf course. Excellent fishing for bass, pike, pickerel, muskie & more. The river is navigable for small boats, canoes & kayaks. Enjoy stunning waterfront views & the best of country living while staying close to all essential amenities. Come see the transformation & discover the joy of waterfront living! (id:57557)
20201 Highway 40
Summerland, British Columbia
Welcome to O'Kana Guest Ranch, an extraordinary 12-acre property offering luxurious rural living and a well-established glamping site, located just 7 minutes from downtown Summerland. The beautifully updated main residence is a spacious walkout-rancher designed with comfort and elegance in mind. The main level features a chef's kitchen with top of the line appliances and an open-concept design. Aptly dubbed the ""glass house"", the oversized windows and wrap-around deck fully immerse you in the breathtaking views of the Cascade Mountains from almost every room. At the end of the hall, the primary suite & ensuite with jetted tub greet you to relax at the end of a long day; finally the office & powder room complete the main level. Downstairs, the daylight basement awaits with 3 generous bedrooms, an updated 3-piece bathroom, kitchenette, and family room with electric fireplace. This property has so much to offer and has been recently renovated to perfection. Cozy up in the cabin with the wood burning stove, full kitchen, studio bedroom and 3-piece bath. The Stargazer and Boho Yurt feature hot water on demand, showers, and micro-kitchens making an exceptional guest experience. Energy efficiency has been made a top priority with a 32-panel solar system and EV chargers installed. With an oversized detached 20'x39' garage, a barn, additional campsites, and even a horse corral, this remarkable property presents endless opportunities and a lifestyle that most only dream about. (id:57557)
5820 89th Street Unit# 204
Osoyoos, British Columbia
This 2 bedroom and 2 bathroom has the perfect location across from the beaches of Lake Osoyoos and a Short Walk to Town and Amenities!! Very Functional and Bright Open Floor Plan, Living room with Fireplace, Large Kitchen and in Suite Laundry, Primary Bedroom with 4 Piece Ensuite and Walk In Closet. Large deck to enjoy Lake Views and Summer Nights. Move in ready, Newer Kitchen Appliances and Paint. A Carport with Storage Locker a mere 10 steps from front door and NO stairs!! Quick possession possible. Don't wait on this One!! (id:57557)
19 Roseland Drive
Toronto, Ontario
This fantastic 4-plex property in the highly desirable South Etobicoke area presents an exceptional income and investment opportunity. This property includes 6 fridges, 6 stoves, and 6 parking spots, offering added value and convenience for tenants. The building features 4 units, allowing for future rental upside and potential for increased cash flow. Ideally located close to public transit and grocery stores, this property offers convenience for tenants while benefiting from strong demand for rental units in the area. This is a great opportunity to secure a reliable income stream while capitalizing on the area's growth. Don't miss out on this rare opportunity! **EXTRAS** 6 fridge, 6 Stoves (id:57557)
256 Hickling Trail
Barrie, Ontario
MOVE-IN READY WITH A BACKYARD BUILT TO ENJOY BACKING ONTO A PARK! Get ready to fall in love with this all-brick stunner in East Barrie, ideally situated in a family-friendly neighbourhood close to schools, parks, trails, transit, Georgian College, RVH, shopping, restaurants and Johnsons Beach! Bursting with curb appeal and featuring an attached two-car garage, this well-maintained 2-storey home backs onto Hickling Park with a soccer field and playground, offering added privacy and no direct rear neighbours. Enjoy nearly 2,800 sq. ft of finished living space and a bright, welcoming interior designed for both everyday living and entertaining. The main level showcases laminate flooring and no carpet in any rooms, with formal living and dining areas, a cozy family room with a fireplace, and a cheerful breakfast area with a walkout to your fenced backyard oasis featuring a recently updated pressure-treated deck, a newer above-ground pool and a modern storage shed. The kitchen stands out with two-tone cabinetry, a tile backsplash and butcher block-style counters, while the main floor laundry room with garage access adds everyday convenience. Upstairs offers four generously sized bedrooms, including a primary with a walk-in closet, an additional closet and a 4-piece ensuite with a Whirlpool bathtub. The finished basement adds even more living space with a large rec room, additional bedroom, den and storage. Everything you need is here, space, comfort, updates and unbeatable location! (id:57557)
7271 Dunwaters Road
Kelowna, British Columbia
Huge amount of Beautifully Finished space inside and out at this Upper Fintry home with LAKE VIEWS through the trees, easy gentle sloped access, Large DOUBLE GARAGE & loads of parking. . . Fantastic gourmet kitchen with lake view, wrap around covered deck. . . Steps down to serene private back garden with gazebo, firepit, extra deck with fire table & Okanagan Lake sparkling through the pines. . . Fenced vegetable garden to the side accessed from kitchen. Every room is very generously sized. . . LEVEL ENTRY Main floor has primary & one other bedroom, massive welcoming foyer leading to open plan Living, Dining & Kitchen, Bathroom & Laundry. Upper Floor has Massive Family Room, Bathroom & up to 5 more bedrooms or use some as you please for massive walk in closets, gym, hobby rooms etc. Another Bonus awaits under the house with an expansive stand-up height concrete crawl space for dry conditioned storage, professional Radon mitigation system installed. There is also a wine cellar/coffee bar area accessed from the rear garden plus hobby/storage area. The lower deck area has 50 amp power & foundation roughed in for easy addition of an additional workshop. Four minutes to Fintry Provincial Park with boat launches, Waterfalls & Beaches. Hiking, mountain biking & ATV trails go on forever above Upper Fintry. La Casa Grocery/Liquor Store & restaurant two minutes away. (id:57557)
550, 6520 Falconridge Boulevard Ne
Calgary, Alberta
Prime retail space available in the Taradale Plaza. 2131 sqft in one of the busiest locations in North East Calgary, with anchor tenants and very high traffic, Perfect opportunity to start a business in a busy area. (id:57557)
1365 Ferris
Harrow, Ontario
Unique Country setting property. Great for Winery, secluded area, clear over 27' Acres of Land surrounded on both sides by Bushes. Land is Sandy Loam, has beautiful family home with over 3200 sq. ft. of living space, 4 bedrooms + 3 bathrooms, including ensuite, open concept, brick to Roof, Steel Roof, patio off kitchen, full finished basement with wet bar, grade entrance, office, including on property is a 2 year old 30 x 60 Barn with steel roof, cement floor, Detached garage 24 x 27, fully insulated & steel roof. Generator cost over $13,000.00 dollars, Runs on propane, (cost to rent tanks-$100.00 per year) Great Land for Winery, very clean Hobby Farm, peaceful life style of living. Contact REALTORS® for more info! (id:57557)
10 Auburndale Drive
Vaughan, Ontario
Live in Patterson - one of Vaughan's most sought-after family-friendly communities! Stunning 4+1 bed, 4-bath detached home offering a lot frontage of 43 ft. and depth of 85 ft., curb appeal with no sidewalk, updated finishes, and incredible flexibility. From the covered front porch, double car garage and elegant entry to the sunlit open-concept interior, this home is designed for comfortable upscale living. The main level boasts hardwood floors, a spacious living and dining area with modern light fixtures and crown moulding, and a cozy family room with gas fireplace. The renovated kitchen showcases white cabinetry, quartz countertops, brand new stainless steel appliances, and walkout to a private backyard with deck and fully fenced lawn with a BBQ gas line in the patio - perfect for entertaining. Upstairs, the large primary suite includes a walk-in closet and a bright 4pc ensuite with a custom vanity, glass shower, and soaker tub, while a secondary bedroom enjoys its own balcony. The fully finished basement includes a separate side entrance, brand new appliances in the kitchen with mosaic backsplash, large recreation space, two bedrooms, and a 3pc bathroom, ideal for rental income, multi-generational living, or extended guests. The home also features a stylish laundry area with a brand new washer and dryer, fridge, stove, updated light fixtures, and ample storage throughout. Located within walking distance to schools, parks, shops, and a short drive to highways, this move-in ready property offers everything today's families are looking for. This is the opportunity to make 10 Auburndale Drive your forever home. (id:57557)
1116 - 9 Clegg Road
Markham, Ontario
Welcome to Vendome Condominium, located at the highly sought-after Unionville area of Markham, This one bedroom + den unit comes with TWO full bathrooms, open living and dining area, quartz countertop& backsplash, S/s appliances, in-suite laundry and a balcony. The big size den can be used as 2nd bedroom. It's walking distance to Unionville High School / Markham Civic Centre / Flato Markham Theatre; Steps away from Viva bus stop, Supermarket and few minutes' drive to the Unionville GO Station, Hwy 407 & 404. This unit is also including one parking spot. (id:57557)
1116 - 9 Clegg Road
Markham, Ontario
Welcome to Vendome Condominium, located at the highly sought-after Unionville area of Markham, This one bedroom + den unit comes with TWO full bathrooms, open living and dining area, quartz countertop& backsplash, S/s appliances, in-suite laundry and a balcony. The big size den can be used as 2nd bedroom. It's walking distance to Unionville High School / Markham Civic Centre / Flato Markham Theatre; Steps away from Viva bus stop, Supermarket and few minutes' drive to the Unionville GO Station, Hwy 407 & 404. This unit is also including one parking spot. (id:57557)
272 Mcmillan Drive
Georgina, Ontario
Rarely Found 75' x 100' Lot Renovated Bungalow! This beautifully updated bungalow sits on a spacious 75' x 100' lot and features an open-concept gourmet kitchen with granite countertops and stainless steel appliances. Enjoy 3 generous bedrooms and 2 brand-new 3-piece full washrooms. The extra-large family room offers ample space for entertaining and relaxing. Detached garage and a wide driveway provide plenty of parking. Conveniently located near Tim Hortons, the medical centre, highway access, Lake Simcoe, and more. (id:57557)
920 Superior Street
Lasalle, Ontario
Welcome to 920 Superior – a beautifully maintained raised ranch nestled on a quiet cul-de-sac in sought-after LaSalle. This spacious home features 4 bedrooms, 2 full bathrooms, and two cozy fireplaces, offering the perfect blend of comfort and functionality. A finished basement with lots of space for the growing family. Step outside onto the low-maintenance vinyl deck and admire the peaceful surroundings – this home truly feels like a private oasis, while still being just minutes from everything Windsor-Essex has to offer. Enjoy the oversized 2 car garage with inside entry. Numerous updates, including all windows, roof, furnace, and AC. Whether you're entertaining or relaxing, this home delivers the ideal setting for both. Don’t miss your chance to own this perfect balance of convenience and tranquility. (id:57557)
3508 - 1000 Portage Parkway
Vaughan, Ontario
Step into this stylish 1 bedroom + Den (can be used as 2nd-bedroom), 2-bath suite with locker in the coveted Transit City community. Spanning 597 sq ft of thoughtfully designed living space, this condo features floor-to-ceiling windows that flood the interior with light and showcase sweeping city views. The generous balcony invites you to relax or entertain in comfort. The gourmet kitchen is a chefs dream, outfitted with premium finishes and top-of-the-line appliances. Sleek laminate flooring flows throughout, adding both elegance and durability. Bedrooms are well-proportioned, and the extra + 1 office/den area offers flexibility for work or guests. Both bathrooms are tastefully appointed, completing the turnkey appeal. Every arrival feels grand thanks to the striking lobby and 24/7 concierge. Building amenities cater to every lifestyle: stay fit in the modern gym, unwind by the pool, or gather with friends in the party room. Best of all, you'll enjoy seamless commuting with direct access to the new subway station right at your doorstep. Don't miss your chance to experience Transit City's perfect blend of luxury and convenience, schedule a viewing today! (id:57557)
1110 - 10 Honeycrisp Crescent
Vaughan, Ontario
Discover modern living in this bright corner unit at Menkes Mobilio. Spanning 680 sq. ft., this two-bedroom includes parking, locker, and features soaring ceilings, an open-concept floor plan, and a sleek kitchen equipped with integrated appliances and quartz countertops. Ample built-in cabinetry keeps everything organized, while the expansive balcony invites you to unwind and take in the cityscape. Included is one underground parking spot for your convenience. Building amenities are second to none: a state-of-the-art fitness center with separate cardio and weight areas, a tranquil yoga studio, a pet wash station, and a stylish party room. With a 24-hour concierge on duty, you'll always feel secure and supported. Located in a premier spot, you're just minutes from Walmart, IKEA, TTC subway access, Costco, and Cineplex plus effortless access to Highways 400 and 407. Experience the perfect blend of convenience and contemporary design in Menkes Mobilio. Book your viewing today! Some Photos are VS Staged. (id:57557)
27 Westridge Way
Okotoks, Alberta
***More photos coming tomorrow*** First Time on the Market – Exceptional Family Home on One of the Largest Lots in the Neighbourhood! Welcome to this rare opportunity to own a beautifully maintained and thoughtfully upgraded home, offered for sale for the very first time. Situated on the largest lot on the street and the second largest in the entire neighbourhood, this property is a true standout—perfect for families who value space, privacy, and outdoor living. The fully fenced backyard is a private retreat, featuring a stamped concrete patio and sidewalk, concrete landscape curbing and a covered rear deck ideal for warm summer evenings, and a full irrigation system to keep everything lush and green. The double detached garage is a big bonus offering plenty of space for all your hobbies. The lot is so big there is even room for RV parking! Last but certainly not least the upgraded Hardie siding add to both the curb appeal and functionality of this incredible home - and that's just the outside! Inside, you'll find 3 bedrooms and 3.5 bathrooms across a smart, open-concept layout. The main level features a beautifully updated kitchen with quartz counters and quality finishes, a spacious dining area, and a cozy living room with a fireplace flanked by custom built-ins—perfect for hosting family or friends. Upstairs, west facing bonus room has double doors that opens out onto a balcony over the garage providing a peaceful spot to catch the evening sun. The primary bedroom is a true retreat with a walk-in closet and a spa-like ensuite featuring granite countertops, a soaker tub, and a separate shower. Two additional well-sized bedrooms and a full bath complete the upper floor, all finished with brand new carpet for a fresh and comfortable feel.. The fully finished basement offers excellent versatility, with a large multifunctional rec room, a third full bathroom, and plenty of space for games, movies, or a home gym. Additional highlights include central air conditioning a nd a water softener—ensuring comfort and convenience all year round. This home truly has it all: space, upgrades, a prime lot, and a location that can’t be beat. Don’t miss your chance to be the next proud owner of this exceptional property. Book your private showing today! (id:57557)
305 2 Lake Drive
Bedford, Nova Scotia
Explore this incredible opportunity to own an immaculate and completely remodelled 2 bedroom, 2 bath condominium home at Casa Bonavista! Meticulously renovated to impress the most discerning buyer, this stunning unit offers a modern & well-appointed kitchen by Cabinetworks, complete with stylish white cabinets, new counters, appliances, backsplash, double sinks & custom lighting. Enjoy the open-concept living and dining room with solid surface flooring, beautiful crown moulding and new recessed lighting. Gather here, or walkout to the private covered balcony with stunning west-facing views of Papermill Lake! The generous primary bedroom features hand scraped laminate flooring, double closets and an updated ensuite bath with accessible step-in/sit-in shower. Adjacent is the sunny 2nd bedroom, main bath w/ in-unit laundry plus storage & a large foyer. This oversized 1,300 sq ft+ unit includes safe underground parking, extra storage, and use of common areas including a gym, library, and common room. Reputable and well managed, condo fees cover heat, hot water, exterior maintenance, superintendent & building amenities including new keyless entry security system. This pet-friendly building offers plenty of visitor parking and is ideally located in Bedford, with easy access to all local amenities on foot or by car, on a bus route, and close to nearby highways. Welcome home! (id:57557)
82 Saddlestone Drive Ne
Calgary, Alberta
Welcome to 82 Saddlestone Drive NE – A Stylish and Spacious Townhome in a Prime Location!Discover modern comfort and thoughtful design in this immaculate 2-bedroom, 2.5-bathroom townhouse offering over 1,400 sq ft of beautifully appointed living space. Nestled in a sought-after community, this home blends contemporary features with everyday functionality.Step inside to a welcoming foyer complete with built-in cubbies—perfect for organizing coats and shoes. The second level showcases a bright and open-concept layout, featuring a gourmet kitchen with sleek stainless steel appliances, quartz countertops, and ample cabinetry. The spacious dining area and living room are ideal for both entertaining and relaxing. A convenient 2-piece powder room completes this level.Upstairs, you’ll find a full 4-piece bathroom, a laundry room for added convenience, and two generously sized bedrooms. The primary suite impresses with a large walk-in closet and a private 3-piece ensuite, offering a perfect retreat at the end of the day.Additional highlights include a fully drywalled single attached garage and access to nearby schools, shopping, parks, and transit—making this an unbeatable location for families and professionals alike.Don’t miss your opportunity to own this move-in-ready home in a vibrant neighborhood—schedule your private showing today! (id:57557)

