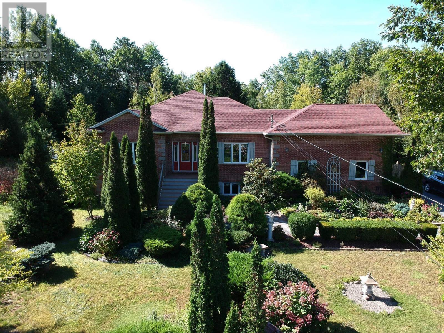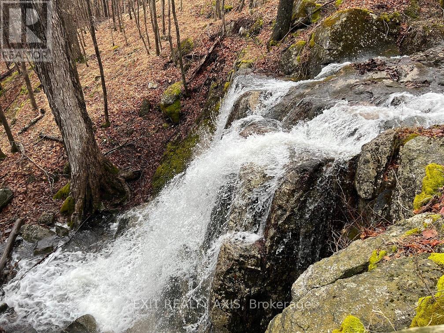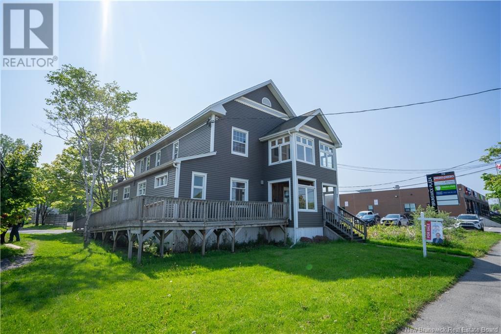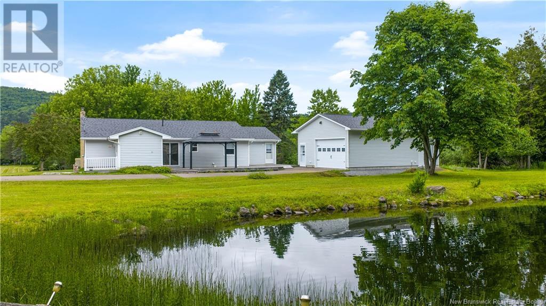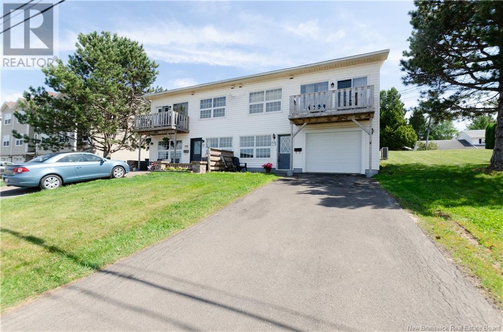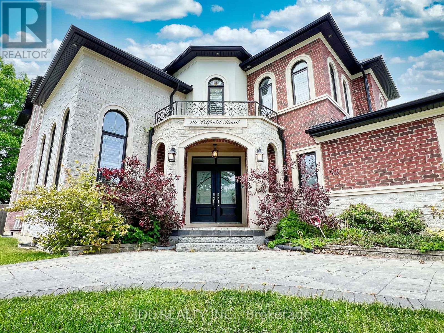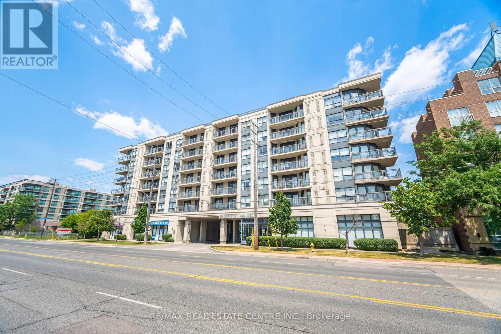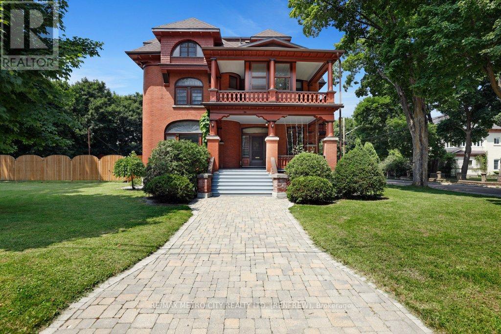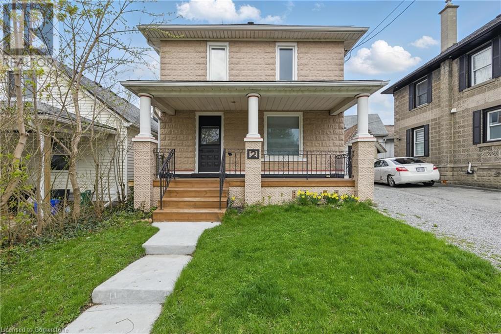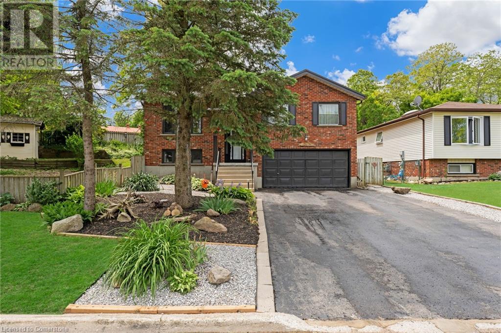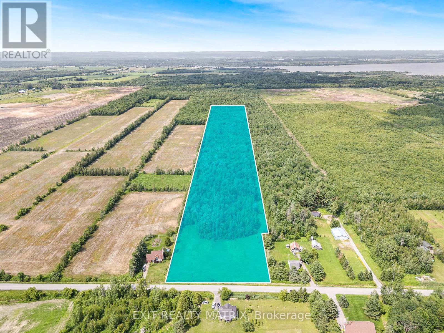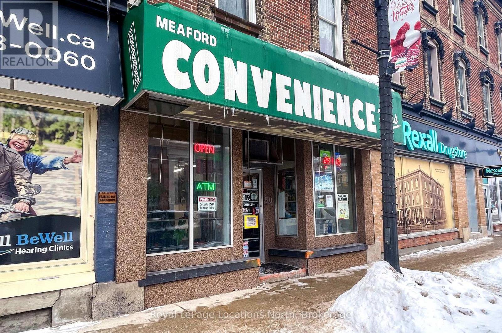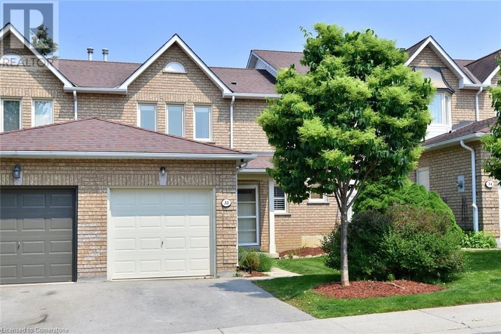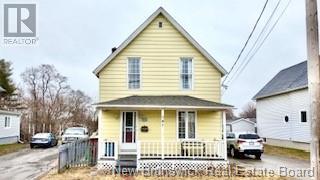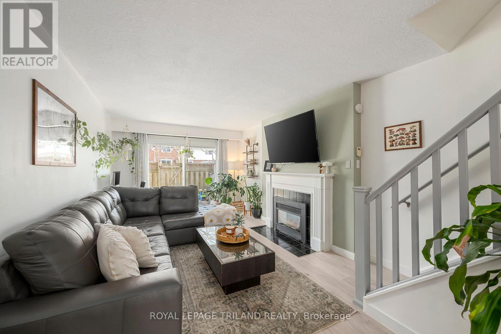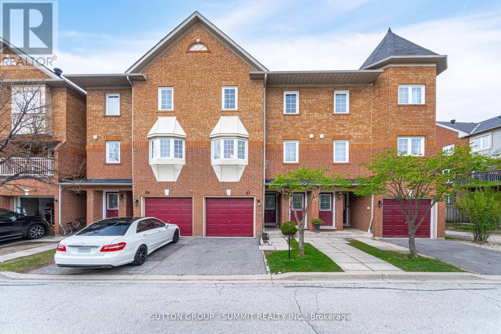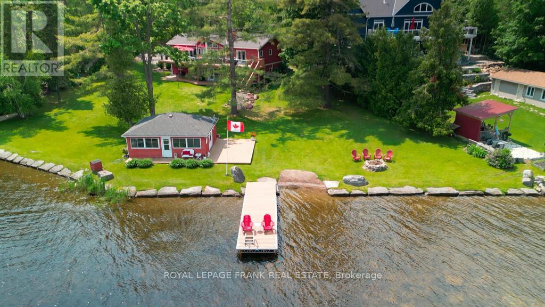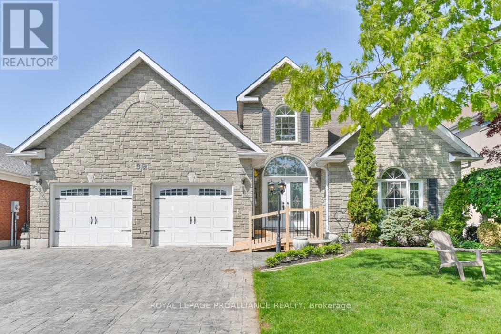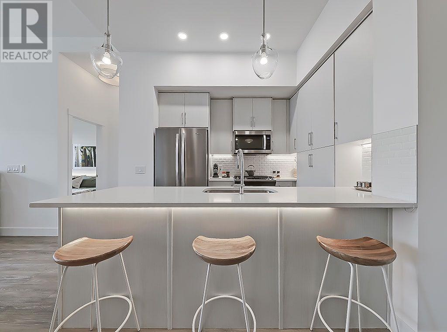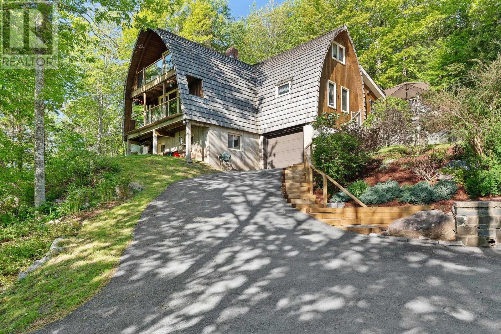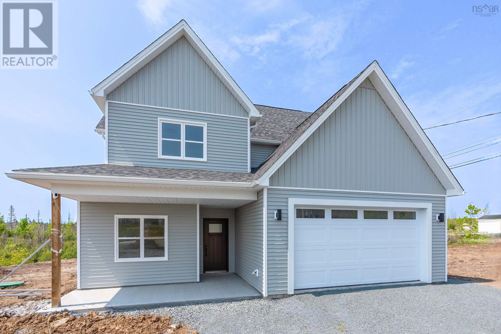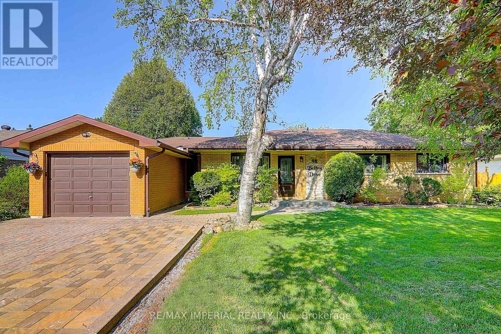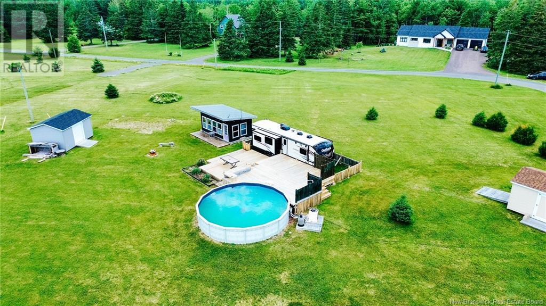Lot 15 Narrows Road
Labelle, Nova Scotia
Just in time for summer! This 1.16 acre, partially cleared lot with a stunning view of Black Rattle Lake has a large gravel driveway and pad, private firepit area, new septic system, metal storage shed and wooden shed connected to a 200 AMP power supply. You also have deeded access to Black Rattle Lake perfect for water activities like fishing, swimming, and kayaking. Enjoy the nearby beach area on Black Rattle Lake or local area boat launches to access Molega and Ponhook Lake. For outdoor enthusiasts, the area boasts 52 km of gravel roads, perfect for walking, biking, or ATV adventures. This prime location is just over 30 minutes from both Bridgewater and Liverpool, and 10 minutes to Greenfield. In Greenfield, you'll find a community center, school, fuel station, convenience store, bakery, takeout options, and an NSLC outlet. This property is the perfect escape for nature lovers, outdoor enthusiasts, and anyone looking to unwind in a serene and peaceful setting. (id:57557)
6139/6141 Linden Street
Halifax, Nova Scotia
Welcome to 6139-6141 Linden Street, a property bursting with potential and situated on a special street in south end Halifax. This 100 year old building has 2 separate side by side 3 bedroom units and a lovely backyard along with a paved driveway for 2 vehicles. The property has retained much of the original character in one unit with softwood floors, and a charming staircase. The other unit has been stripped down and is ready for redevelopment by the next owner. The possibilities are endless for an investment, owner occupied rental situation or for complete redevelopment. The location is exceptional with its proximity to Quinpool Road, universities, schools and downtown- All while nestled on a tiny tree-lined street. (id:57557)
534 Park St
Kenora, Ontario
Exciting Business Opportunity – Be Your Own Boss with a Well-Established, Profitable Company! Are you ready to take control of your future and dive into a venture that not only promises an excellent return on investment but also offers the satisfaction of managing a thriving business? We are thrilled to offer a remarkable opportunity to acquire a well-established and highly profitable business, perfectly positioned in a prime, central location. This business comes with a long-term lease, ensuring stability and peace of mind for the new owner. The strategic location not only attracts a high volume of foot traffic but also maintains a loyal and established clientele, which will be invaluable as you take the helm and add your personal touch. The infrastructure is in place for you to hit the ground running from day one. Owning this business means you'll be stepping into a turnkey operation where being your own boss is not just a dream, but an immediate reality. You'll have the freedom to shape the future of the business while building on a solid foundation that has been years in the making. Whether you’re an experienced entrepreneur or looking to make your mark in the business world, this opportunity is your stepping stone to success. Don’t miss out on this unique chance to own a thriving, well-loved business in a fantastic location. Contact us today to learn more about how you can begin your journey as a successful business owner. Serious qualified Buyers please inquire. (id:57557)
Lot 562 Quail Ridge
Beaver Bank, Nova Scotia
Marchand Homes presents "The Aspen" surrounded by nature on 3.3 acres in Lost Creek Village. Each Marchand home comes with a 10 year Atlantic New Home Warranty, main level ductless heat pump, Energy Efficient and Energy Star Certified Low E & Argon windows, white shaker style kitchen, soft cabinet closures, deluxe trim package and 40 year LLT shingles. This 2 story has 3 bedrooms on the 2nd level with an oversized walk in closet and bright laundry room. The kitchen is an open concept to the dining and family room. Main level also includes an office with a tall ceiling. There's access to a 12x17 deck from the dining. Built in Garage is 21x23. The basement is unfinished. Enjoy your coffee as you look over your 3.3 acres of peace and listen to the sounds of nature. Lost Creek Village is a wonderful place to call home. Spend time at the Community Center, playground, walking trails or try for a hole in one at The Lost Creek Golf Course! Expected closing date January 2026. (id:57557)
93 Ronald Avenue
Cambridge, Nova Scotia
Your Private Oasis in Country Acres Estates Welcome to 93 Ronald Avenuean exceptional custom-built home nestled on over 4 acres in the highly sought-after Country Acres Estates in Cambridge, Nova Scotia. This quiet location offers the perfect blend of peaceful rural living with easy access to shops, schools, and amenities just minutes away. Surrounded by nature, this meticulously maintained property features nearly an acre of cleared land with lush, thoughtfully curated gardens that offer beauty and bounty throughout the seasons. Inside, the home welcomes you with a spacious foyer, high ceilings, and an abundance of natural light. The open-concept kitchen and living room form the heart of the home, complemented by a cozy breakfast nook and a separate formal dining roomperfect for both everyday living and entertaining. With four generously sized bedrooms and three full bathrooms, including a serene primary suite with a 4-piece ensuite and walk-in closet, this home has space for the whole family. The fully finished lower level adds incredible flexibility, featuring a large rec room, fourth bedroom, full bath, laundry, utility, and cold roomsplus direct access to a climate-boosting rear greenhouse. Enjoy evenings on the expansive back deck complete with a retractable awning, overlooking your private yard with plenty of room to add a pool or future guest suite. The recently paved driveway is a well finished touch to a well finished home. Whether you're sipping morning coffee while listening to birdsong or hosting summer gatherings under the stars, this is more than just a homeit's your sanctuary. Sellers are offering a $5000 bonus to the buyers at closing. (id:57557)
00 North Shore Road
Rideau Lakes, Ontario
RARE! Cascading Waterfalls, Acreage, Beautiful Waterfront, & on the Rideau System. YOWZA! Imagine going to dinner by car, or better yet by boat. Westport Harbour is just minutes by boat after a day of soaking in the sun, & stunning views from this south facing Upper Rideau Lake executive sized 5.6 Acre waterfront lot which is set back just enough from the main channel so you get the views, but boat traffic is not buzzing your shoreline. Paved road to the property, and close to all Westport offers including many services, winery, restaurants, golf, hiking, and more. Access road in place. Unique water feature adds to the beauty of this amazing location just minutes to Westport. Great Waterfront to build your executive style dream home or cottage. The Rideau system beckons. A quick boat ride to either Narrows locks, or Newboro locks gives you access to several more lakes to explore. Please do not access property without proper notice. (id:57557)
806 - 10 James Street
Ottawa, Ontario
The Modern Urban Chic Boutique condo living you've been waiting for is finally here ! This sophisticated & aesthetically appealing design by RAW built by Urban Capital and The Taggart group features exposed concrete walls, large, 10 ft ceilings and windows .This LPH5- LPH6 Floorplan fronts on the East and is a 2 bed+ DEN, 2 bath with heated underground parking & storage locker. This unit is well equipped with modern tasteful finishes throughout including Luxury vinyl plank, ample storage, custom blinds and an abundance of natural light. Enjoy a stunning kitchen with upgraded cabinetry, poised backsplash, center Quartz Island, Built in dishwasher & Fridge, Full sized Stove & Microwave Hood fan. In unit laundry includes a stackable washer & Dryer. Enjoy morning and evenings on a large 297 sq ft walkout Terrace. Tenant pays: Hydro. Included: Water/Sewer, Heat and parking. Free internet Bell High speed for 1 year! (id:57557)
507 - 165 Ontario Street E
Kingston, Ontario
Welcome to Suite 507 at 165 Ontario Street, an exquisite residence in the prestigious Landmark Condo tower. Nestled in the heart of Downtown Kingston, this beautifully renovated unit offers breathtaking views of the St. Lawrence River and Confederation Basin. Step inside to discover a bright and spacious living area, where panoramic windows flood the space with natural light. The thoughtfully designed interior boasts smooth, flat ceilings, elegant pot lights, and custom paint, creating a sophisticated yet inviting ambiance. The kitchen is a chefs dream, featuring granite countertops, a generous pantry, and a sunlit window that enhances the open, airy feel. Adjacent to the kitchen, the dining room shines with custom cabinetry and counters, seamlessly blending style and functionality. This stunning condo also features two expansive balconies, perfect for enjoying morning coffee or evening sunsets over the waterfront. Beautiful hardwood floors run throughout, adding warmth and refinement, while ample storage ensures everything stays organized. The spacious laundry room includes a stacking washer and dryer for added convenience. Both bedrooms are generously sized, with the primary suite offering a fully updated three piece ensuite, complete with a walk-in shower and elegant porcelain tile. The second bedroom is equally impressive, featuring a versatile Murphy bed with a retractable desk ideal for maximizing space. Residents of the Landmark Condo enjoy an array of premium amenities, including an indoor pool, hot tub, sauna, fitness center, library, party room, workshop, and car wash. Secure underground parking and a dedicated storage locker provide added convenience. Situated just steps from Kingston's finest restaurants, nightlife, and shopping, this condo offers the perfect blend of luxury and urban living. Don't miss your chance to call Suite 507 home schedule your private viewing today! (id:57557)
1551 Blair Street
Merritt, British Columbia
'Cute and Cozy' Hits different in Merritt, BC. If you’ve ever been house hunting in the big city, you know what “cute and cozy” usually means: a glorified shoebox with room for a bed, a chair, and not much else. But in Merritt, the same price point gets you space to breathe—and a whole lot more. Welcome to 1551 Blair Street, a 2-bedroom, 1-bath rancher that offers 724 square feet of charm, character, and smart functionality, all nestled behind a classic white picket fence. The updated kitchen is surprisingly spacious for a home this size, complete with a well-sized dining area that opens right into the main living room—perfect for casual gatherings or quiet nights in. 2 bedrooms provide flexibility for family, guests, or even a home office. Outside? You’ll find a fully fenced backyard, mountain views, a sunny patio retreat, two garden sheds, and loads of room for your hobbies, pets, or your best life. The lot is flat and accessible, with RV gate access and extra parking, offering way more versatility than you’d expect in this price bracket. Whether you're downsizing, investing, or buying your very first home, 1551 Blair proves that “cute and cozy” in Merritt means comfort, value, and room to grow. Conveniently located just a short walk from downtown, schools, parks, and shopping. Don’t settle for small. Call Jared Thomas today and step into a home that makes cozy feel like the right kind of spacious. (id:57557)
82-84 Lansdowne Avenue
Saint John, New Brunswick
Welcome to 82-84 Lansdowne Avenue. This very well-maintained commercially zoned ( CG Zone )property offers the best of both worlds with a versatile commercial space on the main floor and a charming residential unit upstairs. The building has been immaculately cared for, boasting a new roof and upgraded heating and electrical systems, ensuring peace of mind for years to come. Conveniently located within walking distance to local shops, restaurants, and public transit, it offers excellent visibility and accessibility. There is off street parking at the back of the property, so there is no need to deal with the hassle of street parking. The main floor commercial space which is currently configured for a medical office can be used as is or converted to accommodate a variety of commercial tenants/uses. Alternatively, it can be renovated into residential unit(s). Upstairs, the comfortable 3-bedroom, 1 bathroom unit offers plenty of living space, and a beautiful sunroom. This property has great income potential. (id:57557)
Route 385
Burntland Brook, New Brunswick
An incredible opportunity awaits with this 117-acre parcel located along Route 385 in Burntland Brook. This scenic property features the Burntland Brook running through and also offers water frontage on the Tobique River, making it a rare find for nature lovers and outdoor enthusiasts. The land includes groomed walking trails, mature timber, and excellent logging potential. With road access and natural features throughout, this property offers flexibility for recreational use, future development, or investment. A unique chance to own a large, feature-rich piece of land in a desirable location. (id:57557)
51 Branscombe Lane
Hampton, New Brunswick
Welcome to this charming and well-maintained home nestled on 1.4 acres in a gorgeous, private settingjust minutes from all amenities. This 3-bedroom bungalow is in excellent condition and move-in ready for its next family. Enjoy the ease of one-level living with a thoughtful layout, plus a basement offering approximately 1,300 sq ft of additional space. The basement features updated insulation, and a cozy wood stoveperfect for added comfort and efficiency. Step into the stunning 40-foot, three-season sunporchan ideal space for relaxing or entertaining. The kitchen has been beautifully upgraded with an Avondale design, and the home features gleaming hardwood and tile flooring throughout. Located just a 10-minute walk to the river, town parks, and scenic walking trails, youll love the outdoor lifestyle this property offers. Imagine having your own pond and charming covered bridge right on your landalong with plenty of local wildlife! The detached double garage (24x32) (OWN ELECTRICAL PANEL)provides tons of storage or workspace. This truly is a wonderful home with so many extrasdont miss your chance to make it yours. looking for a peaceful lifestyle this home and location would be perfect. (id:57557)
126 Lakeside Drive Unit# 31
Riverview, New Brunswick
Welcome to carefree condo living with beautiful views of the Petitcodiac River! This charming 2-level, 1-bedroom, 1-bathroom condo offers a smart layout and an attached garage for added convenience. On the main level, youll find a functional kitchen and dining area with plenty of storage space. Upstairs features a bright living room, spacious bedroom, and full bathroom all designed to take advantage of the natural light and the riverfront setting. Located in a quiet, well-kept complex just minutes from downtown Moncton, and close to shopping, dining, parks, and walking trails this is low-maintenance living in a highly desirable Riverview location. Whether youre a first-time buyer, downsizing, or looking for an investment, this unit is a must-see! (Taxes are based on non-owner occupancy) (id:57557)
90 Pitfield Road
Toronto, Ontario
Discover this elegant and sun-filled custom-built 5+1 bedroom, 5+2 bathroom modern home offering approximately 4370 sqft of luxurious living space, thoughtfully designed with impeccable craftsmanship and attention to detail. Featuring premium 4" maple hardwood flooring, large-format porcelain tiles, LED pot lights throughout, and an impressive 18-ft grand foyer leading to a coffered-ceiling living room, this home blends sophistication with everyday functionality. The gourmet kitchen boasts a waterfall-edge quartz island, custom cabinetry, full backsplash, and designer finishes perfect for both entertaining and daily living. The oak staircase with " thick tempered glass railings adds a modern architectural touch. Upstairs, the spa-inspired master ensuite provides a serene retreat. The fully upgraded basement, with its own separate entrance, has been transformed into a self-contained luxury suite featuring a private home theatre, karaoke room, and sleek wet bar offering the ultimate lifestyle experience or excellent income potential. Don't miss it! (id:57557)
144 Orchard Lane
Corberrie, Nova Scotia
Looking for a cozy waterfront cottage or a year-round retreat? Welcome to 144 Orchard Lane, nestled on the sought-after shores of Wentworth Lake. With approximately 225 feet of pristine water frontage, this property offers ideal access for your own private dock and boat launch, perfect for boating and fishing enthusiasts alike. Canoe lovers will also appreciate that Wentworth Lake connects to a flowing river leading to other lakes, allowing for scenic paddling adventures that stretch a couple villages away. The main floor features a warm and welcoming living space, accessible through the deck entrance. Step inside to an inviting open-concept living and dining area, perfect for relaxing or entertaining. Toward the back of the home, you'll find the kitchen, a full bath, the primary bedroom, and spare bedroom. The lower level is accessed through a convenient bay door and offers ample space for storage, a workshop, or utility use. The home is efficiently heated with two ductless heat pumps, one on each level, and is also equipped with a forced air oil furnace and dining room fireplace for additional warmth when needed. Conveniently located just 30 minutes from the heart of the Clare community, this home offers easy access to essential amenities, shops, and services. For additional amenities, the towns of Yarmouth and Digby are both within an hour's driving distance. The property includes access to a shared well with the neighboring camper lot and comes with a 12'5" x 20'5" outbuilding, ideal for extra storage. Recent landscaping improvements have been completed by clearing of trees, setting the stage for a potentially lush green lawn to enjoy in the seasons ahead. Whether you're seeking tranquility or adventure, this lakefront gem offers the best of both worlds. Don't wait, book your showing today! (id:57557)
616 - 872 Sheppard Avenue W
Toronto, Ontario
Welcome To 616 At 872 Sheppard Avenue West, Located In The Prestigious Plaza Royale. This Bright And Spacious 2 Bedroom, 1 Bathroom condo with 750 Square Feet Of Interior Living Space. Bright And Spacious Condo Featuring Split 2Bdr Layout And Large Balcony. Upgraded Kitchen With Granite Countertop, Backsplash And Stainless Steel Appliances. Open Concept Design with Living room, Dining room and Kitchen great for entertaining. Generous size Bedrooms, Freshly Painted and Carpet Free. Move-in ready! Walking Distance To Highly Rated Schools, Steps To Downsview Subway, 3 Stops To York U., 2 Stops To Yorkdale Mall. Affordable Maintenance Fees and Visitors Parking. Building Amenities Include Rooftop Terrace with Bbq, Party Room, Sauna, Gym and Bike storage. (id:57557)
274 Douglas Street
Sudbury, Ontario
This extraordinary property seamlessly blends historic charm with modern elegance, offering incredible flexibility for business owners, investors, or those seeking a unique live-work opportunity. Fully renovated from top to bottom, this space is ready to be whatever you need it to be! Operate your business on the main floor while living upstairs, rent out the charming one-bedroom residential unit downstairs, or customize the space to fit your vision. The upper-level loft is a true standout, featuring an open-concept design that radiates character and warmth. Outside, a private iron-gated driveway ensures both privacy and secure parking. With its prime location, stunning finishes, and endless potential, this property is ideal for professional offices or a variety of other uses. Whether you're looking for a turnkey commercial space, a stylish live-work setup, or a unique investment, this one-of-a-kind property is not to be missed! Book your private showing today and explore the possibilities! (id:57557)
19 Hazelton Hill
West Bedford, Nova Scotia
Welcome to 19 Hazelton Hill, a modern and energy-efficient semi-detached home in the sought-after StoningtonPark, West Bedford. With 3 bedrooms, 3.5 bathrooms, and a smart open-concept layout, this home is designedfor comfortable family living.The main floor features 10 ceilings and large windows that fill the space withnatural light, showcasing stylish finishes and hardwood flooring. The kitchen includes quartz countertops, anundermount sink, sleek faucet, and a handy pantryperfect for cooking enthusiasts. Enjoy your morning coffeeor evening wine on either the front balcony or private back deck. Upstairs, the spacious primary suiteincludes a walk-in closet and ensuite, while two more bedrooms, a full bath, and laundry complete the level.Downstairs offers a bright rec room and access to the built-in garage. Efficient heat pumps provideyear-round comfort. Short walking distance to the walking trails, CP Allen High School and West Bedfordschool, hockey center and other community amenities. This home truly has it all! (id:57557)
18 Beau Chatel Lane
Grimsby, Ontario
This Gorgeous & Beautifully Renovated 3 Bed, 3 Bath Townhome in Remarkable Pocket in the Waterfront Grimsby Community is sure to Impress & Move in Ready. Greeted by Beautiful Landscaping with Interlock Finishes, Greenery and a Lovely Elevation you Walkin to A Bright & Open Concept Design Layout. All Modern & Lovely Finishes Throughout with Glass Insert Front Door, Premium Porcelain 12x24 Tiles, Stylish Flooring, Crown Molding, Modern Millwork & Trim, Millwork Wall Features, Waffle Ceilings, Shiplap Wall Features, Designer Wallpapers, Pot Lights, Granite Tops & Backsplash, Black Stainless Appliances, Contemporary Light & Plumbing Fixtures, Glass Showers & Private Maintenance Free Backyard with Interlock & Wood Decking Porch, Turf, Covered Gazebo & a Vegetable Garden. Main Floor Features Open Concept Dining/Family Room Open to Kitchen & Breakfeast Area with Waffle Ceiling & Crown Molding Features, Elec Fireplace & Shiplap Wall feature with Floating Shelves, Premium Flooring, Large Windows, The Kitchen Features an Island, SS Appliances, Plenty of Cabinet Space, Modern Floor to Ceiling Finish Cabinetry & Crown Molding Features, Valences & Cabinet Lighting, Granite Tops & Granite Slab Backsplash, Glass Sliding Patio Doors W/O to Private Yard and Main Floor Elegantly Finished Powder Rm + Access into Garage. Second Floor Delivers a Large Primary Bedroom with W/I Closet, Ensuite, Great Loft/Office/Play Area with Millwork Wall Feature + 2 Great Sized Bedrooms. Basement Delivers a Great Open Space Ideal for Additional Living Space/Storage + Laundry Area. Single Car Garage & 1 Parking Space + Visitor Parking, Private Road with Very Low Condo Fee, All in Prime Location Walk to Waterfront Trail & Downtown Grimsby Waterfront Piazza, Grimsby Beach, Conservation Park, Marina, Trails, Top Schools Major Shopping & Quick Access to QEW, Future GO Station and More. Shows Really Well, Just Move in & Enjoy!! (id:57557)
Lot 22 O'grady Settlement Road
Brudenell, Ontario
Killaloe/Wilno Hills - Beautiful 10 acre building lot. Gently rolling land opening to flatter area towards the back. Mature maples and hardwoods. Hydro right at the front of the lot. The property is one of the 1st Settler acreage, being part of the old Costello Farm. Quiet area, nature abounds. A truly serene place. (id:57557)
154 Quarry Avenue
Renfrew, Ontario
Welcome to this meticulously maintained 1913 Century home, offering over 7,000 sq. ft. of living space and the perfect blend of charm, character, and investment potential. This is a unique opportunity for a multigenerational family or savvy investor looking for a property that combines both comfortable living and income-generating units. The spacious main floor apartment boasts over 2,000 sq. ft. of living space, featuring 3 bedrooms, 1 bathroom, and an office that could easily serve as a fourth bedroom. The upper-level houses two impressive 2-story units, each with 3 bedrooms and 2 bathrooms ideal for larger families or tenants seeking more space. The lower-level apartment is a cozy 1-bedroom, 1-bath unit with an additional office/den space, perfect for a single tenant or a couple. With two garages on-site, the property offers even more potential for supplemental income. Whether you choose to live in the main home while generating rental income or opt for a fully investment-focused strategy, the possibilities are endless. Additionally, the Highway 417 expansion from Ottawa to Renfrew is underway, and with Phase 1 already complete, the future potential growth in property value is significant. Don't miss out on this rare gem. Whether you're looking for a family home with additional income or an investment property with incredible potential, this home offers both. Unit rents are: 906/month, $1,747/month, $962/month, $1,962/month. Tenants pay hydro, except basement unit, water is subdivided amongst occupants, gas is paid for by owners, averages $280/month. (id:57557)
2 Berryman Avenue
St. Catharines, Ontario
Stylish Newly Renovated Century Home with Modern Finishes. This freshly renovated 2-storey century home combines timeless character with all the modern upgrades you’ve been looking for. Offering 3 spacious bedrooms and 2 baths, it’s the perfect fit for first-time buyers, young families, or savvy investors ready to add to their portfolios. As you walk in, you’re greeted by a bright, open-concept main floor featuring sleek luxury vinyl flooring and potlights throughout, creating a contemporary and inviting atmosphere. The spacious living room flows effortlessly into the eat-in kitchen, complete with a large island, stunning quartz countertops, stainless steel appliances, and tons of cabinetry. A chic 2-piece bath on the main level adds convenience, while easy access to the backyard makes outdoor entertaining a breeze. Upstairs, you'll find three generous bedrooms with plenty of closet space, and a spacious 4-piece bathroom with modern finishes and lots of storage. The basement is an open canvas, waiting for your creative touch with a dedicated laundry area and additional storage. With updates like brand-new windows, appliances, central A/C, and all the luxury finishes, this home is move-in ready and designed for today’s lifestyle. The location offers unbeatable convenience, with quick access to highways and all the amenities you need just minutes away. (id:57557)
26 Turner Drive
Simcoe, Ontario
Exquisitely-updated all-brick backsplit nestled in Simcoe’s serene south enclave bordering a conservation park. This 2+1 bedroom gem boasts 1326sf of luxurious living, including a fully finished basement. The main level captivates with brand new flooring, fresh paint, and abundant natural light streaming from three directions. The impressive kitchen is both functional and practical – new sleek s/s appliances, fresh countertops, & modern hardware. Two main floor bedrooms, adorned with the same elegant flooring, share a refreshed 4pc bathroom. The lower level dazzles with a spacious rec room anchored by a gas f/p, the third bedroom, a chic 2pc bath, a versatile utility/laundry room combo, and access to 1.5 car garage. The crown jewel is the breathtaking south-facing backyard, a private ‘Muskoka-like’ oasis featuring 12x11 screened gazebo, new decking, lush greenspace – ultimate space to host family & friends! Side yard offers ample greenspace for children to play, or for those with ‘green thumbs’ to hone their skills. Bonus: sand-point well for all your watering needs! Note: metal roof 2023, 100AMP, & double wide paved driveway. Steps to scenic Lynn Valley Trails & Brook Conservation Park. Mere minutes to Lake Erie sandy shores, town amenities, & beautiful Norfolk County countryside! This turn-key masterpiece redefines refined living – see it to believe it! (id:57557)
38 Abagail Crescent
South Stormont, Ontario
38 Abagail Crescent presents a blend of modern construction, contemporary design, abundant living space and an exceptional lot size on a quiet, desirable crescent in the sought-after village of Long Sault. Constructed in 2015, this stone-front raised bungalow offers 1393 ft of main-floor living space, complemented by a fully finished lower level. The property features an extra-wide double attached garage and rests on a generous 60 x 174 lot. The landscaped rear yard provides both recreation and relaxation, complete with a deck for outdoor entertaining, a refreshing above-ground pool and a garden shed for seasonal storage. Inside, the home welcomes you with a beautiful and spacious open-concept layout. The kitchen, dining, and living areas are seamlessly connected and offer direct access to the backyard through sliding patio doors ideal for indoor-outdoor entertaining. The kitchen provides great working countertop space and abundant cabinetry for the home chef. Three generously sized bedrooms are located on the main floor including a primary suite with direct access to the full bathroom with a partial bathroom offering extra convenience. The lower level adds versatility, featuring an oversized rec room, a fourth bedroom ideal for guests or home office use, a second full bathroom, and a dedicated laundry room with additional storage and utility space. Modern in construction and design, this home is well-suited to growing families, professionals, or retirees seeking a quiet, community-oriented lifestyle without compromising on space or style. Conveniently located near the St. Lawrence River, parks, schools, and amenities, 38 Abagail Crescent is a spacious, modern family home in one of South Stormont's most desirable settings (id:57557)
Pt Lot 17 Concession 2 Road
East Hawkesbury, Ontario
For nature enthusiasts! 18.7 acres. A great location to build a home. Easy access to highway 417 for commutes to Montrealor Ottawa. With approximately 1.5 acres cleared fronting on Concession 2 and the remainder mixed bush consisting ofmaple, birch, cedar and pine, with some sections being a younger forest. Country living awaits! 18,7 acres. Un endroit idéal pour construire une maison. Accès facile à l'autoroute 417 pour les déplacements vers Montréal ou Ottawa. Environ 1,5 acres sont déboisés et donnent sur la concession 2. Le reste est constitué d'une forêt mixte composée d'érables, de bouleaux, de cèdres et de pins.d'érables, certaines sections étant une jeune forêt. La vie à la campagne vous attend ! (id:57557)
104 Forestwalk Street
Kitchener, Ontario
Welcome to 104 Forestwalk Street, a beautifully built 2022 Freehold Townhouse located in Kitchener's highly desirable Wildflower Crossing neighbourhood. Backs onto a quiet pond with no rear neighbors, enjoy unmatched privacy and scenic views right from your backyard. This modern home features 3 spacious bedrooms and 2.5 bathrooms, offering the perfect blend of comfort and functionality for families or first-time buyers. Situated just across the street from a lovely park, it's ideal for outdoor enjoyment and family activities. The bright, open-concept main floor boasts a contemporary kitchen with granite countertops, stainless steel appliances, and a generous living/dining area perfect for everyday living and entertaining. Upstairs, enjoy the convenience of second-floor laundry, along with a spacious primary suite and two additional bedrooms. The unfinished basement provides a great opportunity to create your own rec room, home office, or extra bedroom. Close to schools, shopping, public transit, and all major amenities, this home offers both location and lifestyle. Don't miss out book your private showing today! (id:57557)
50 Sykes Street N
Meaford, Ontario
3 storey building in downtown Meaford with well established convenience store and 2 apartments above. Well located in the business core with banking and restaurants and many apartments nearby. The Lottery License and LCBO sales are a valuable asset to the downtown core. Inventory and equipment and business in addition to purchase price if a buyer wishes to continue the business. (id:57557)
Main - 66 Queenston Street
St. Catharines, Ontario
Live in the heart of the action while enjoying the comfort of a bright and functional main floor unit. This 2-bedroom, 1-bathroom apartment offers a welcoming layout with thoughtful touches throughout. The living room features built-in shelving to showcase your books, records, or décor, and the spacious foyer gives you room to stay organized as you come and go. Both bedrooms are a great size, with the primary offering a large closet. The kitchen has everything you need, and the oversized bathroom includes a large soaker tub and plenty of space for getting ready. Laundry is shared with one other unit and is conveniently located in the basement. One parking space is included, and tenants are responsible for 30% of the water, heat, hydro, and internet. Beyond the unit, enjoy unbeatable access to all things downtown, from events and live shows at the FirstOntario Performing Arts Centre to game nights and concerts at the Meridian Centre. You'll be steps from unique restaurants, coffee shops, public transit, and local schools. If being connected to the energy of the city is your kind of lifestyle, this is a great place to call home! (id:57557)
Upper - 66 Queenston Street
St. Catharines, Ontario
Tucked above the buzz of the city is this bright and inviting 3-bedroom upper unit that boasts character, comfort, and plenty of room to settle in. The cozy living room features a fireplace, charming built-ins, and just the right vibe for relaxing nights in. The kitchen features ample cabinetry and prep space, and it opens up to a spacious dining room that's perfect for hosting dinners or catching up with friends over coffee. Each of the three bedrooms has its own closet, and the primary takes it a step further with a walk-in closet complete with built-ins and access to a private balcony with a retractable awning. Rounding out this level is a bright 3-piece bathroom. Laundry is shared with one other apartment and is located in the basement, and one parking space is included. The tenant is responsible for 30% of the water, heat, hydro, and internet. With downtown just outside your door, you'll have easy access to the city's best events, dining, and entertainment, including the Meridian Centre, FirstOntario Performing Arts Centre, and an ever-growing list of local shops and restaurants. Public transit, schools, and parks are all close by, making this a great option for anyone who wants the space to unwind and the location to stay connected. (id:57557)
11 Pirie Drive Unit# 33
Hamilton, Ontario
You definitely won't be disappointed in this cozy, well-maintained townhouse located in desired neighbourhood of quaint Dundas. Main floor features easy care tiles and hardwood floors, upper level hallway and stairs hardwood and bedrooms laminate. From the dining room you step out onto a deck and extra backyard space for your outdoor furniture. Primary bedroom has ensuite privilege. Basement rec room works great as a play area for the little ones, teenagers retreat or family time. Fabulous location and minutes to all amenities including schools, shopping, parks and the list goes on and on. Flexible closing date makes it ready for you to move in and enjoy. (id:57557)
141 Broadway Street
Moncton, New Brunswick
Welcome to 76 Broadway Street This charming 3-bedroom, 1-bathroom home in the heart of Moncton East is now vacant, freshly painted by the seller, and ready for its next chapter! Sold as-is, this 1.5-storey property is ideal for first-time home buyers, flippers, or savvy investors looking for a solid opportunity. Step inside to discover a functional layout with a cozy living room, a spacious eat-in kitchen, and a separate dining area perfect for hosting. The home is filled with natural light, creating a bright and welcoming atmosphere. Upstairs, youll find three well-sized bedrooms and a full 4-piece bathroom. Outside, enjoy a private and well-kept yard with a baby barn for extra storage and a double-width gravel driveway offering convenient off-street parking. Situated just minutes from schools, shopping, Wheeler Blvd, and the Université de Moncton, this location offers both comfort and convenience in a family-friendly neighbourhood. Don't miss this great opportunity to own a versatile property with plenty of potential. Whether you're looking to move in, renovate and flip, or add to your rental portfolio this home is worth a look! (id:57557)
111 85 Spinnaker Drive
Halifax, Nova Scotia
Welcome to The Anchorage! This spacious 2 bedroom, 2 bath corner unit is nestled on the water side of the building, with a beautiful landscaped, tree-lined setting. This is a well-managed, concrete building, featuring laminate flooring throughout, large windows that give natural light, with a beautiful view. It has a generous primary suite, complete with a walk-in closet and ensuite. Also for your convenience underground heated parking, storage unit and a roof-top terrace with views of the Arm for all to enjoy! Located just minutes from the Armdale Roundabout and scenic walking trails, this vibrant community is perfect for those seeking both tranquility and accessibility. Quick closing available-move in and make it yours! (id:57557)
61 Arbour Glen Crescent
London East, Ontario
Welcome to this inviting 2 bedroom, 2-bathroom, + Bonus Room in a sought-after neighbourhood, offering comfort, functionality, and community perks. Enjoy a cozy living room with fireplace, a finished basement featuring a 3-piece bath, office, and bonus room perfect for working from home or extra living space. Spend summer days by the community pool, and take advantage of nearby shopping, dining, and public transit. (id:57557)
6622 Snow Goose Lane
Mississauga, Ontario
This beautifully updated home offers exceptional curb appeal and a perfect blend of style, space, and functionality. Step inside to a bright, open layout featuring a stunning kitchen with tumbled marble finishes and a spacious eat-in area overlooking the family room and backyard ideal for both everyday living and entertaining.Hardwood flooring flows seamlessly across the main and upper levels, adding warmth and elegance throughout. A sunken living room with a coffered waffle ceiling offers a flexible space that can be used as a formal living area, home office, den, or even a fifth bedroom.The open-concept foyer provides excellent sightlines and connects effortlessly to large principal rooms, including formal dining, living, and family spaces. Upstairs, youll find four generously sized bedrooms and a smart, family-friendly layout. The expansive primary suite is a true retreat, complete with dual closets and a spacious 4-piece ensuite.The unfinished basement presents a blank canvas with endless potential, plus ample storage space including a cold room. Don't miss this opportunity to own a thoughtfully designed home with room to grow. (id:57557)
87 - 6950 Tenth Line
Mississauga, Ontario
BRIGHT & INVITING, 3 BEDROOM, 3 BATHROOM CONDO TOWNHOME, LOCATED IN SOUGHT AFTER AVONLEA VILLAGE IN THE LISGAR COMMUNITY OF MISSISSAUGA, CONVENIENTLY LOCATED CLOSE TO SHOPPING, RESTAURANTS, GROCERIES, SCHOOLS, COMMUNITY CENTER, PARKS, PUBLIC TRANSIT & HIGHWAYS. NEWER RENOVATED EAT-IN KITCHEN, WITH 12 X 24 INCH TILES, STAINLESS STEEL APPLIANCES, OPEN TO THE LIVING ROOM AND HAS A DOOR WHICH LEADS TO THE PATIO IN THE REAR YARD. THE GENEROUS SIZED LIVING ROOM HAS NEWER LAMINATE FLOORING AND IS A GREAT SPACE FOR THE FAMILY TO ENJOY. THE PRIMARY BEDROOM HAS A SMOOTH CEILING, NEWER LAMINATE FLOORING, A TRIPLE SIZED CLOSET, WITH MIRRORED SLIDING DOORS AND A 4 PIECE ENSUITE BATHROOM. THE TWO ADDITIONAL BEDROOMS HAVE NEWER LAMINATE FLOORING AND DOUBLE MIRROR SLIDING CLOSET DOORS. A WONDERFUL PROPERTY THAT ANYONE WOULD BE PROUD TO CALL HOME. (id:57557)
92 Shirley Road
Fort Erie, Ontario
COUNTRY SETTING - CITY SERVICES!! Nestled in a serene setting close to the picturesque shores of Lake Erie, this charming 2-bedroom, 2-bathroom bungalow sits on an expansive 100 x 300 lot, offering both privacy and endless possibilities. Step inside this move-in ready home and be greeted by vaulted ceilings that enhance the sense of space, while ample windows bathe each room in abundant natural light. The thoughtfully designed layout ensures comfort and convenience, making it an ideal retreat for relaxation or entertaining. Gorgeous updated kitchen includes stunning quartz counters, ample storage/counterspace, along with stainless steel appliances. Primary bedroom provides you with the convenience of a 3 piece ensuite & walk-in closet. The massive living room leads to the backyard oasis, where you'll be enjoying all your future large family & friends gatherings - BBQs & evening fires are waiting! Car enthusiasts & hobbyists will be thrilled by the spacious double car garage, perfect for creating your dream man cave or workshop. Experience tranquil living with modern amenities and the soothing presence of Lake Erie just moments away, walking distance to public beaches, while popular Crystal Beach & Historic downtown Ridgeway just minutes away. Perfect home for year round living, or your summer escape property! (id:57557)
113 Fire Route 37
Trent Lakes, Ontario
2 HOMES IN 1!! Wow is what you will say the minute you drive in to this beautiful Buckhorn Lake property. You will be amazed at the gently sloping lot, beautiful perennial gardens, and the commanding views of the lake from the 209 feet of frontage. This stunning home is finished to perfection on both floors offering 2 wonderful, self contained, living spaces with a separate entrance perfect for multi generational living or for family and visiting friends. Featuring 5 bedrooms, 4 baths, 2 propane fireplaces, 2 lovely custom kitchens, and magnificent views from both levels of the home, with the lower level also having its own primary suite with a full ensuite bath and walk in closet. The total finished area is 3,250 square feet. The two 60 ft decks expand the length of the home and are perfect for entertaining. Enjoy the rustic lakeside cabin as is or add your personal touches to this little gem. The double sized lot is nicely treed, gently sloping, and private. There is plenty of parking close to the house and alternative parking above with steps to the house. Close to marinas, shopping, and golf at Six Foot Bay is only minutes away. Buckhorn Lake is part of a five lake chain of lock free boating. Boat to Buckhorn or Bobcaygeon for lunch and shopping or enjoy an afternoon of watersports. This one of a kind home and property is situated on a well maintained, year round road minutes from a township road and school bus route. (id:57557)
39 Grosvenor Drive
Belleville, Ontario
This remarkable home offers 3395 square feet of elegant living space, boasting 4 bedrooms and 4 bathrooms. The main level features exquisite hardwood flooring with decorative inlays. The grand entryway has a welcoming feel. The sunken family room, adorned with floor-to-ceiling windows, gas fireplace/built-ins and garden doors opening to an exterior patio providing a bright and inviting space. Two gas fireplaces add warmth and charm to both the family room and primary bedroom. The main level primary bedroom is a luxurious retreat, show casing a coffered ceiling, fireplace and a large en-suite bathroom and walk-in closet. there is a convenient main level laundry and 2 piece bathroom. Upstairs, three additional bedrooms with 1 bedroom featuring a 3 piece en-suite, walk-in closet, offering comfort and privacy for family or guests. The heart of the home is a massive, timeless white kitchen, perfect for culinary enthusiasts. Separate Dining room and living room offer additional space to entertain. Outside, the modern stamped concrete driveway and rear patio enhance the property's curb appeal and provide ample space of outdoor entertaining. This exceptional home seamlessly blends classic elegance with modern amenities creating an unparalleled living experience. (id:57557)
5 Mccaul Street
Markham, Ontario
Excellent Location! High Demand Single Detached Home In Berczy Community With 9' Main Floor. Open Concept With Practical Layout. Very Quiet & Friendly Neighborhood. Strip Hardwood Floor In Living & Dining Room. Enclosed Front Porch, Gas Fireplace. Master Ensuite W/Oval Tub & Separate Shower. Hugh Wood Deck With Storage Shed In Backyard. New Driveway and Newly Painted! Steps To High-Ranked Pierre Elliot Trudeau High School . Close To All Amenities: Restaurants, Dentist, Day Care Center, Berczy Park, Public Transport, Minutes To Hwy 407,Go Train Station, Community Centre, Markville Shopping Mall, Grocery Stores, Schools & Much More. (id:57557)
Lot 4 Highway 329
East River, Nova Scotia
Discover the endless possibilities at this 33 acre property conveniently located 10 minutes from Chester, 10 minutes from Hubbards and 35 minutes from Bayers Lake. This beautiful acreage is in close proximity to beaches, trails and the 103 highway. This property offers a 400 foot driveway, power to the lot, and general basic zoning, which allows for a wide variety of uses. You'll love listening to the waves crash across the road and the beauty of nature and wildlife in your backyard. Don't miss out on this piece of paradise. Call your agent today for more information. (id:57557)
108, 38 Quarry Gate Se
Calgary, Alberta
Welcome to Unit 108 at 38 Quarry Gate SE—where the ease of condo living meets the autonomy of a private-entry home. Skip elevators and parkades: a secluded front door leads you into your own urban retreat. A private patio, surrounded by greenery and overlooking a tranquil water feature, sets the scene for morning coffee or an evening glass of wine.Step inside to nearly 1,000 sq ft of thoughtfully appointed space. Vaulted 11-ft ceilings soar above an open-concept living and dining area, where luxury vinyl plank flooring, automated window coverings, air conditioning, and a full smart-lighting system ensure comfort at your fingertips. The chef-inspired kitchen features quartz countertops, full-height cabinetry, and premium appliances, while in-suite laundry and two titled underground parking stalls add practical ease.Two generous bedrooms—one served by a full ensuite and the other next to another fantastic bathroom.The layout of the sleeping quarters also provided versatility to work from home, or have a separate den. Outside your door, Quarry Park’s lifestyle unfolds: dog-friendly trails along the Bow River, boutique cafés and shops at Quarry Market, the YMCA, public library, and convenient downtown access via Deerfoot. Perfect for downsizers, professionals, or first-time buyers, this townhome blends urban style and community charm. (id:57557)
412 Lockview Road
Fall River, Nova Scotia
Welcome to 412 Lockview Rd in Fall River! Perched high above the road, nestled amongst the trees, this custom-built cedar chalet offers breathtaking views of the countryside and Fletchers Lake. Situated on a generous 1.32-acre, double-wide forested lot, this charming home features 3 bedrooms and 2 bathrooms. You'll appreciate the convenience of a single-car garage with direct access to an unfinished basement, providing ample storage space. The paved driveway offers parking for up to four vehicles. Lockview Road is a sought-after location known for its proximity to all levels of schools, beautiful lake views and access, and safe sidewalks. This area offers a similar appeal to Shore Drive in Bedford, but at a more accessible price point. If you're searching for a distinctive home with a unique design, this could be the perfect fit for you. Don't miss the chance to experience it firsthand. Call a real estate agent today to book a viewing. (id:57557)
500 Hemlock Drive
Upper Tantallon, Nova Scotia
Welcome to 500 Hemlock Drive! Ridgecraft Builders is happy to present this beautiful, newly-built slab on grade home in the Westwood subdivision. Upon entering through the covered front porch, you will note a den tucked away off the front hall, providing potential for a more secluded office space or rec room. The front hall, complete with powder room, leads to the open and spacious 9 tall living room, kitchen, and dining room. Solid surface countertops and an 8 white oak island are sure to provide ample working space in the beautiful and spacious kitchen. The exterior door in the dining room provides access to a covered backyard slab. Should you choose to enter the house through the spacious 2-car garage, you will be greeted by a mudroom, providing storage as well as a laundry area. Upstairs, you will find 4 bedrooms and 2 baths, including a large primary bedroom featuring a walk-in closet and an ensuite bath. The ensuite features a double sink vanity, a standalone bathtub, and a tiled shower with a glass surround. The remaining 3 bedrooms are served by another full bathroom, outfitted with a double sink vanity and an alcove bathtub and shower. Enjoy your brand new home with peace of mind, with a 10-year Atlantic home warranty. The surrounding community includes a nearby daycare, schools, Winslow Drive Park, St Margaret's Community Center/Arena, and a skate park, in addition to being only minutes from all of the amenities Upper Tantallon has to offer. (id:57557)
98 Belfry Drive
Newmarket, Ontario
Renovated Oasis, This 3+1 Bedroom, 3 Kitchen, 4 Bathrooms, Renovated, All Brick Bungalow Features A Rare 182' deep Private Lot In The Desirable Community Of Newmarket! Includes A Spacious Living/Dining Rm W/Access To Back Deck, A Bright Eat-In Kitchen Which Is Accessible To Deck & Finished Basement. Walk To Transit, 404 Town Centre Shopping Plaza, Local Amenities W/Short Drive To Hwy 404! Room Dimensions Are Not Available, Buyer to Verify. (id:57557)
3447 St Clair Avenue E
Toronto, Ontario
Perfect size retail store in a busy plaza. NO RESTAURANTS PLEASE. Tenant pays own gas and hydro. 6. Pop ups will also be considered. Existing tenant has store fixtures and inventory for sale. We also have an 800 sq. ft store available in the same plaza. Please note that this is a redevelopment site and the landlord retains the right to terminate the lease effective December 31, 2026. (id:57557)
1010 - 11 Wellesley Street W
Toronto, Ontario
Newer Luxury Modern Studio + Huge Balcony. Integrated Appliances, Bright Functional Studio Unit, Beautiful North City View. Located In The Heart Of Downtown, 3 mins Walk To U of T, Ryerson, Wellesley Subway Station, Ttc, Dining, Shopping. Six High Speed Elevators, Pet Spa -Mezzanine Level,24 Hr Concierge At Ground Level. Equipped Fitness Centre, Men And Women Washrooms And Change Rooms, Indoor Pool, Cold Plunge And Hot Tub, Spa Facility W Dry Sauna At 4/F,Multi-Purpose Party Room With Kitchen Facilities,Lounging Outdoor Terrace With Bbq,Meeting Room At 5/F. (id:57557)
Lot Betty Lane
Upper Rexton, New Brunswick
Are you searching for a peaceful retreat to slow down and enjoy nature's tranquility? This stunning 1.93-acre lot offers the perfect escape, complete with deeded access to the Richibucto River, just a short walk away. Whether you're looking to launch your boat, kayaks, or canoes, or simply relax on the beach, this location has it all. The property features three outbuildings, including two storage sheds and a bunkhouse, along with a 2017 Outback trailer (model 328 RL), spacious decks, and an above-ground pool. With two septic hook-ups, you can easily accommodate travel trailers for family members, making it ideal for extended stays. This property is perfect for unwinding and soaking in the serene surroundings, with breathtaking sunrises and sunsets. Call today for more information. (id:57557)





