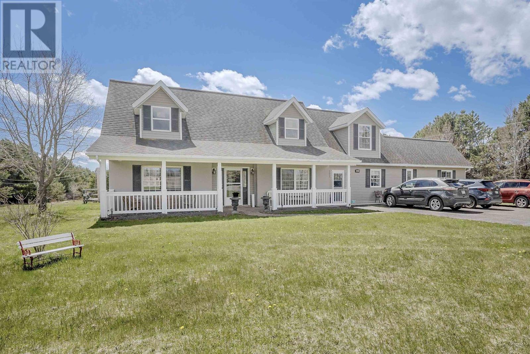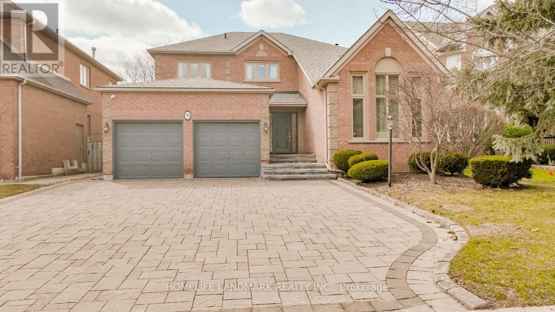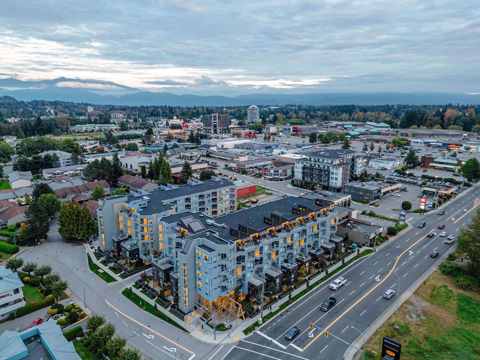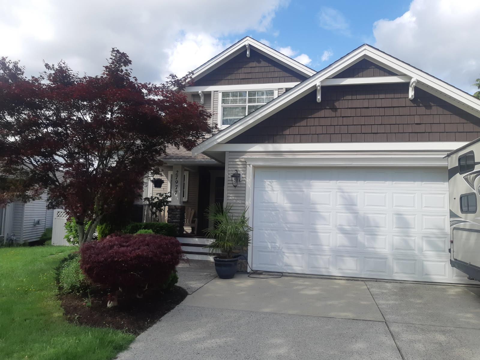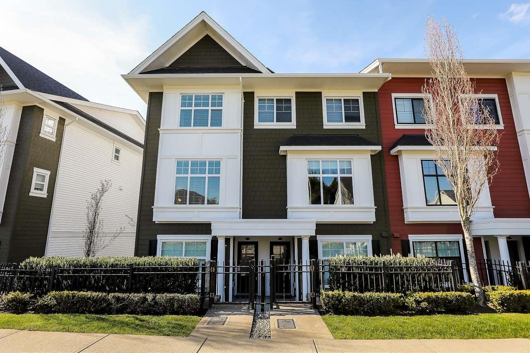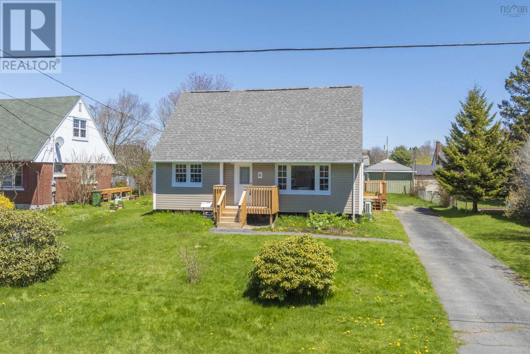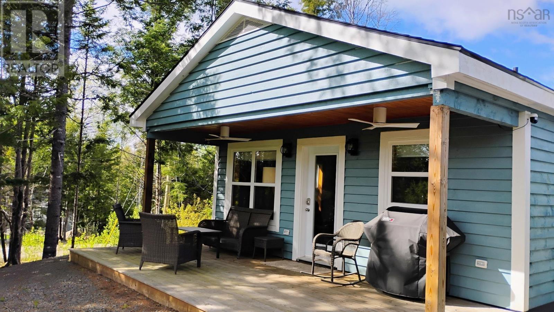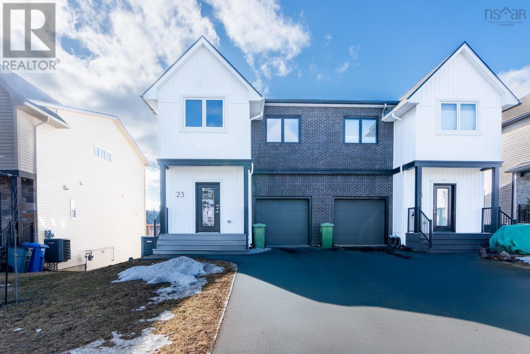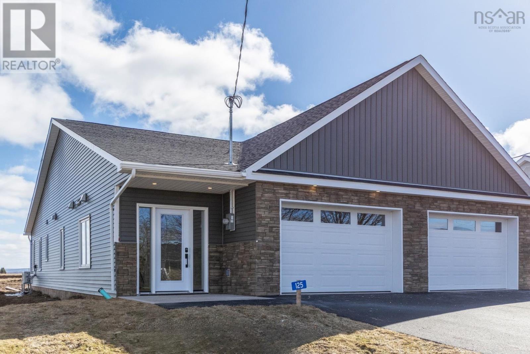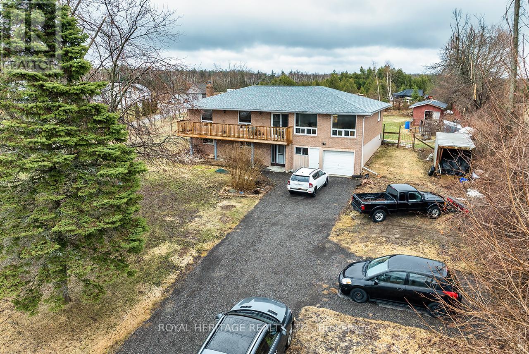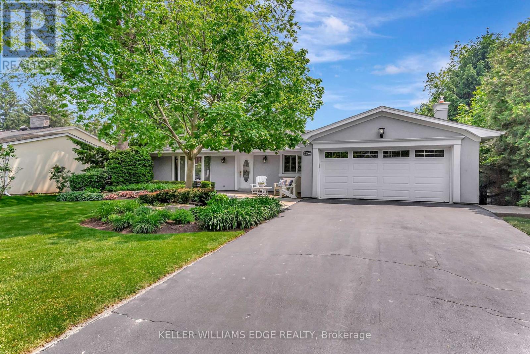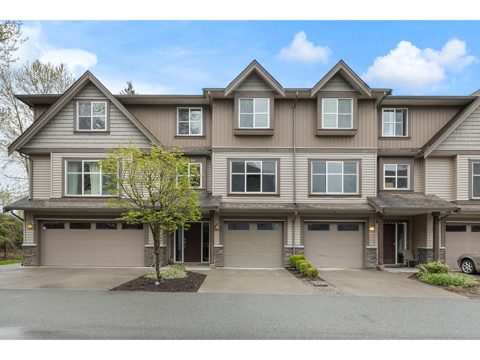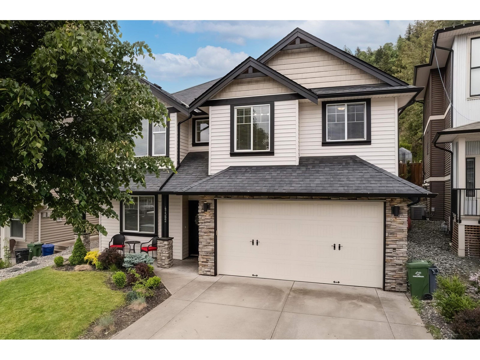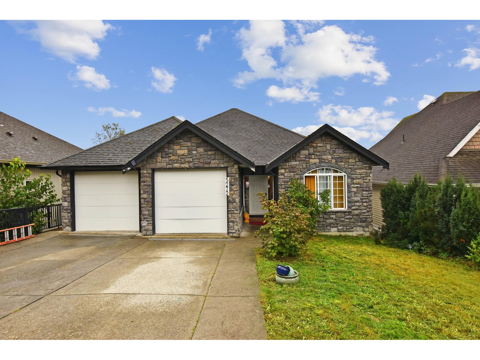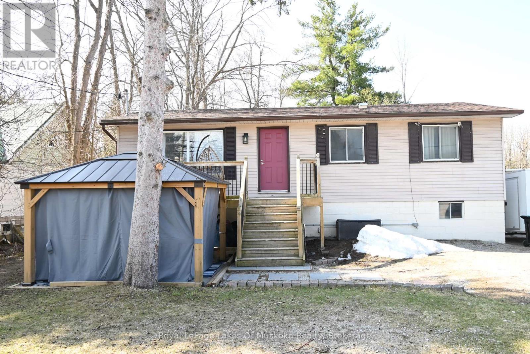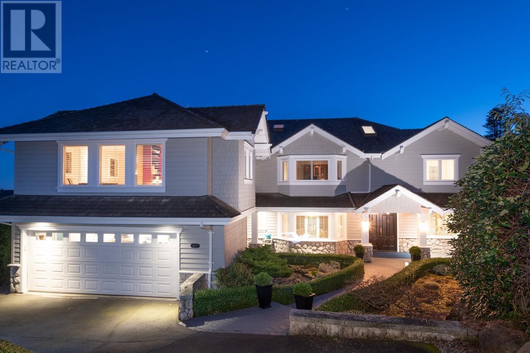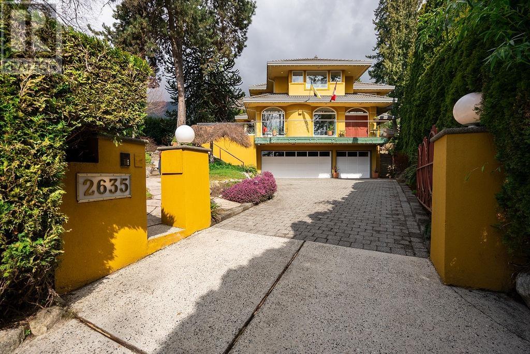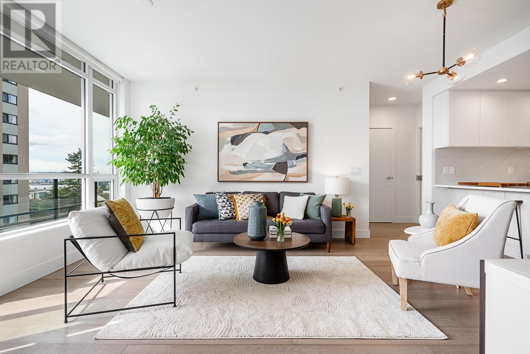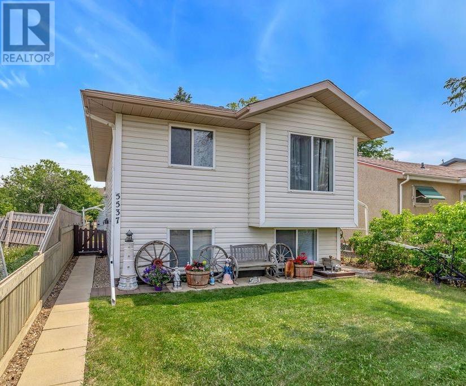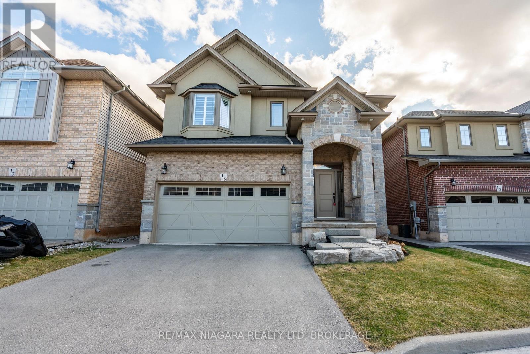663 Valleyfield Road
Valleyfield, Prince Edward Island
Discover the charm and versatility of this unique property, offering a spacious 5 bedroom, one and half bath home with an attached two-bedroom, one bath suite. Nestled on a picturesque acreage, this property features a stunning, wide running stream at the private south end, creating a serene and scenic setting. The main home boasts a well designed layout with a bright living room, cozy den, and a dining room with access to a backyard deck. The kitchen comes complete with appliances, and the main level also includes a convenient half bath with laundry room. Upstairs, you will find five bedrooms, a full bath, and a primary bedroom with a separate room plumbed for a future private ensuite. The attached suite, separated by a mudroom, offers a private living space with an eat-in kitchen (appliances included), a living room, full bath, and two bedrooms , including a primary with back deck access -ideal for extended family, guests, or potential rental income. Adding even more value, the property includes a 24x24 workshop with a 12x24 upper level and a separate 12x12 outbuilding, providing ample storage and workspace. This rare offering presents an incredible opportunity to own a versatile home in a beautiful natural setting. Experience the tranquility and endless possibilities of 663 Valleyfield road! (id:57557)
8 Autumn Lane
Stratford, Prince Edward Island
Welcome to this beautifully designed 2-bedroom, 2-bathroom condo townhouse in Stratford, featuring a spacious open-concept living and dining area, a well-appointed kitchen with Stainless Steel appliances and upgraded fixtures, and an abundance of natural light flowing through generous windows. The stylish townhouse includes a deck accessible from the dining room, yard space in both the front and back, two outdoor parking spaces, and a garden shed (replaced in 2022). The primary bedroom boasts a large walk-in closet and a stunning ensuite bathroom with a custom tile shower, and the home has been freshly painted throughout, making it move-in ready. Enjoy maintenance-free living, including snow removal, lawn care, and water/sewer services, all conveniently located just a 5-minute drive from amenities like grocery stores, soccer fields, and parks. This well-maintained property is perfect for those looking to downsize or seeking a great investment opportunity and is primed for a quick closing?truly a gem that you won?t want to miss! (id:57557)
98 Braeside Square
Markham, Ontario
Spectacular Opportunity In Prime Unionville!! 4 Bedroom Double Garage Solid Home Built By Sablewood with Open Soaring Cathedral Ceiling Living Room. Premium Deep Lot 129 feet With Interlocked Patio Walk-out From The Immaculate Renovated Kitchen W/Centre Island, Quartz Countertop, Back Splash, S/S Appliances Offers Summer Oasis Backyard Gathering for Family & Friends. Family Room With Classical Fireplace Overlooking the Backyard Activity. Formal Dining Room, Library With Double Door. High Bright Finished Basement With Bathroom For Guests' Comfort and Spacious Recreation Room & Wet Bar & Extra Work-From-Home Offices & Storage. Interlocked Driveway For 5 Cars Private Parking. It's Located Just 550 metres From Unionville High School, and close to Other Highly Ranked 5 Public, 4 Catholic & 2 Private Schools, Parks, Supermarket, Restaurants, Shopping Centres, YRT Bus Routes and Highway 404 & 407. Lovely Home well maintained By The Original Owner. An Ideal Choice For Your Next Home. (id:57557)
508 32828 Landeau Place
Abbotsford, British Columbia
OPEN HOUSE SATURDAY, JUNE 7TH FROM 3- 5 PM. Move to the heart of Abbotsford at COURT! Built by Heinrichs Developments, the condo reflects superior quality, Scandinavian design and contemporary features. This unit features 2 bedrooms/ 2 bathrooms with an ensuite in the master, bright living room, dining area, modern kitchen featuring granite counter tops & stainless steel appliances, in suite laundry & a sunny sundeck to relax. Other features- Low strata fee, well maintained complex, 1 underground parking, 1 storage & much more. In a peaceful setting just steps from Seven Oaks Mall, Superstore, restaurants, recreation & public transit. (id:57557)
27977 Buffer Crescent
Abbotsford, British Columbia
Stunning 5-Bedroom Family Home in the Quiet Neighborhood of Aberdeen, Abbotsford This beautiful home features a spacious kitchen, perfect for entertaining family and guests. A heat pump with central air conditioning & a an outdoor relaxing hot tub in the spacious backyard. It also includes a 2-bedroom basement suite & Den that could possibly generate $1900 per month when rented out-an excellent mortgage helper. Set up for EV charging, insulated shed with electricity.OPEN HOUSE , SATURDAY, JUNE.7TH (2PM TO 4PM) (id:57557)
90 27735 Roundhouse Drive
Abbotsford, British Columbia
This stunning END UNIT townhome in the desirable Roundhouse Complex is a MUST-SEE! Step into a bright, spacious, high ceiling, modern concept layout of 3-bed, 3-bath townhouse. Main floor features a spacious living room, gourmet kitchen with large island, stainless steel appliances, pantry, powder room, storage space, closet & a patio. Upstairs has 3 spacious bedrooms, bathroom, laundry and a master room w/t walk-in closet & a deluxe 4-piece ensuite. Step outside to your private Patio to enjoy BBQs & gatherings w/t family & friends. Epoxy coated garage floor; double tandem garage, covered parking spaces, additional two visitors parking and plenty of street parking nearby! A short walk to shopping centres and quick access to Hwy 1. Pets friendly & Rentals allowed! DON'T WAIT, ACT NOW!! (id:57557)
76 6123 138 Street
Surrey, British Columbia
Welcome to Panorama Woods! Come take a look at this spacious gorgeous town home. Featuring; 3 bedrooms, 3 bathrooms, gourmet kitchen w/island, maple cabinets granite countertops, S/S appliances, and pantry. Beautiful laminate floors, spacious master bedroom with vaulted ceilings, 3 pce ensuite, cozy electric F/P in living room, deck on main for summer BBQ's, fenced backyard for the kids to play, 2 pce powder on main, laundry on above floor, double tandem garage w/extra storage space/ Club house w/guest suite and exercise area. Central location, nearby shopping, schools, and more.. Seller at his cost agrees to Paint before Completion. OPEN HOUSE SATURDAY -7 June-3-5 PM. (id:57557)
303, 611 Edmonton Trail Ne
Calgary, Alberta
Nearly 950 square feet in size! Spacious and modern open concept layout with both bedrooms conveniently located on opposite sides of the unit. 9' ceilings and large windows allow for sunshine to beam through. Gorgeous open kitchen features quartz counters, undermount sink, stainless steel appliances, soft close cabinets, a raised eating bar, and a pantry. Tile and hardwood flooring throughout - no carpet in this unit. Both bedrooms are spacious and come with walk-through closets and full ensuites also with quartz counters. The laundry room has ample space for additional storage and a front loading washer and dryer. Enjoy your morning coffee on your east-facing balcony with fantastic views. Freshly painted and new light fixtures installed! One underground titled parking stall completes this unit. The building has an elevator. Within walking distance you'll find yourself downtown, near the river, parks, unique small businesses and much more! (id:57557)
3575 5 Avenue Nw
Calgary, Alberta
Welcome to this immaculately designed home, where every detail has been carefully executed and finished to the highest standard. This stunning property features 4 spacious bedrooms a double detached garage, and finished basement. Offering just over 2,400 sq. ft. of living space above grade, with an additional 966 sq. ft. in the developed basement, this home provides ample room for comfortable living. As you step inside, you're greeted by the formal dining room, which features a beautifully paneled wall and large windows that fill the space with natural light. The gourmet kitchen equipped with high-end appliances, a huge island perfect for casual family meals, and elegant gold accents throughout. Adjacent, you'll find a butler's pantry that adds both convenience and style. The office/den offers a variety of potential uses, whether for work or relaxation and the living room boasts a striking fireplace with a large surround, and opens directly to the backyard, offering a seamless connection between indoor and outdoor spaces. The mudroom and two-piece powder room are thoughtfully placed for easy access. A wood and glass staircase leads you to the upper level, where you'll find the primary bedroom suite. This retreat features expansive windows, a 5-piece ensuite with a huge shower and rainfall showerhead, a soaker tub, and a massive walk-in closet with built-in storage. Two additional large bedrooms each come with their own 4-piece ensuites, providing privacy and comfort. The laundry room is conveniently located on this floor and includes a sink and ample storage. The fully finished basement is an entertainer's dream, with a wet bar, a gym, a fourth bedroom, and a 4-piece bathroom. This home is truly a masterpiece in both design and functionality, offering a perfect blend of luxury and practicality, with choices of schools, easy access to Downtown, and an abundance of options for restaurants, cafes and shopping. Don’t miss this one, book your showing today! (id:57557)
2133 165b Street
Surrey, British Columbia
Beautiful & bright open-concept 2-story with basement by award-winning Foxridge/Qualico! Experience pride of ownership in this quality home boasting 10' main floor ceilings, hardwood floors, a spacious kitchen with quartz countertops, and gas range. 3 beds + laundry up, including a primary with vaulted ceilings and peek-a-boo ocean view. Updates: Dining cabinetry with wine fridge, A/C, beautiful turf backyard, new flooring upstairs, new carpet on the stairs and a legal 1-bed suite (with sep laundry). Short walk to schools, Edgewood Park, & Aquatic Centre. Double garage + RV parking! Easy Hwy 99 access. OPEN HOUSE JUNE 7th 3-5 pm (id:57557)
206 6430 194 Street
Surrey, British Columbia
Nestled in a serene and tranquil setting, this charming 1-bedroom + office condo offers a unique blend of comfort and luxury. Step outside onto your private deck to enjoy picturesque views of a large waterfall and water feature within the courtyard-an absolute oasis for relaxation. The modern kitchen boasts a spacious island, stainless steel appliances, and elegant granite countertops, making it a chef's dream. The bedroom provides both ensuite access and direct access to the balcony, perfect for enjoying peaceful mornings or evenings. Indulge in world-class amenities, including an indoor pool and hot tub, a well-equipped fitness center, an activity center, and a movie theatre. Whether you're looking to unwind or stay active, this property offers everything you need right at your doorstep! (id:57557)
42 Old Mill Road
Hammonds Plains, Nova Scotia
Looking for a great family home with space for everyone in a great neighbourhood? You've found it here at 42 Old Mill Road in Highland Park Subdivision! This wonderful 4 level side split located on a large corner lot with mature trees and shrubs has something for everyone. Boasting 3 bedrooms plus a den, 3 baths (1 full main, 1/2 bath ensuite and 1/2 bath off family room) with a family room, flex space or games room with a small kitchenette for working from home. Upgraded metal roof, newer laminate flooring throughout, freshly painted main area, with a cozy new woodstove insert in a beautiful stone hearth for the cool nights. Close to parks , trails, shopping, rec centre, restaurants everything you need just minutes away. Contact your favourite REALTOR® today to book your private viewing. This house is calling you home! (id:57557)
175 Cutter Drive
Halifax, Nova Scotia
Welcome to 175 Cutter Drive. The Misty Sky, a stunning modern two storey home, offers over 3300 sq ft of finished living space with clean contemporary design throughout. Ideally located in a friendly, family-oriented neighborhood, this home is within walking distance to all amenities, park, and playground, close to schools with school bus service, just 10 minutes drive to Bayers Lake, and under 20 minutes to downtown Halifax or the airport. This beautiful home is the perfect blend of space, style, and function and is loaded with many upgrades throughout. Enjoy efficient heating and cooling with heat pumps on all three levels. The upper level features four spacious bedrooms, each with high-quality maple hardwood flooring and no carpet. The luxurious primary suite includes a Hollywood style walk-in closet and a five piece spa ensuite. Laundry is conveniently located on the same level. A striking two storey foyer with elegant glass railings has been upgraded with premium quality tile flooring and leads to a bright main floor den. The open concept great room is filled with natural light from oversized windows and includes a cozy gas fireplace. The sleek white gloss kitchen features a large island with breakfast seating, extra cabinets for added storage, a walk-in pantry, and stunning views through a huge window above the sink. A stylish two-piece powder room adds main level convenience. The fully developed above grade walk out basement is beautifully finished, featuring a spacious rec room, fifth bedroom, and a third full bath with granite countertop vanity. The walk out design offers direct access to the backyard with a lovely ravine view, adding natural beauty and making this home truly unique with many possibilities, perfect for extended family, guests, or a private workspace. Access to the attached 1.5 car garage and gas hookups for the fireplace, BBQ, and range complete the package. Don't miss this one. Homes like this dont come along often. (id:57557)
6 Birchfield Crescent
Spryfield, Nova Scotia
Built in 1960 - the same year Chubby Checkers The Twist had everyone dancing - this charming home has been a backdrop for decades of love and laughter. Purchased in 1971, the sellers raised their family here, filling the rooms with warmth and memories. A comprehensive renovation by the sellers insurance company due to smoke damage, this home has been expertly renovated from top to bottom. Since all updates were professionally completed through insurance, you can move in with peace of mind, knowing everything has been done right. Youre essentially stepping into a new home, but with all the charm of the past. Featuring three bedrooms, one bathroom, and beautiful hardwood flooring throughout, the home also boasts a brand-new kitchen and bathroom, new windows, and appliances, blending classic appeal with fresh, traditional finishes. An addition built in 1977 adds an extra 600 sq. ft. of living space - a perfect flex area for a growing family, home office, or recreation room. Two heat pumps are a major bonus, ensuring both heating and cooling efficiency year-round. Perfectly situated in Lieblin Park, this home offers incredible convenience - just 11 minutes to downtown Halifax or Bayers Lake, and 29 minutes to the airport. For outdoor lovers, Long Lake is just a 2-minute drive or an easy walk away. The spacious yard provides ample room to relax and unwind, complete with two sheds - one fully wired for a workshop or extra storage. Finally, the property is Zoned R-2, offering the potential for an in-law suite or rental income opportunity. The good vibes are still alive and well, ready to welcome its next family to create new memories. Dont miss this opportunity to own a piece of history with modern peace of mind! (id:57557)
34 Celebration Drive
Fall River, Nova Scotia
Welcome to 34 Celebration Drive, Fall River. Located in the highly sought-after Kinloch community, this meticulously designed custom home offers the potential for multi-generational living, featuring four bedrooms and three and a half bathrooms across three well-appointed levels that blend comfort with functionality. Upon entry, you're welcomed by a spacious mudroom complete with a convenient half bath and main-level laundry. Just a few steps up, the home opens into a bright open-concept living space that seamlessly connects the kitchen, dining area, and living roomperfect for both entertaining and everyday living. From the dining area, step out onto the back deck, an ideal setting for summer barbecues and relaxing evenings outdoors. The main floor also features a generously sized primary suite with a walk-in closet and ensuite bath, including a large soaker tub and a separate stand-up shower. Upstairs, the large open loft may be used as an office space or converted to another bedroom. Following the open loft space, you will find two well-appointed bedrooms and a full bathroom, offering privacy and comfort for family or guests. The fully finished lower level expands your living options, featuring a spacious rec room, an additional bedroom, a full bath, and a walkout. This level also includes under-stair storage, utility space, and potential for rental income or an in-law suite. Completing the home is an attached, fully wired, and heated garageperfect for year-round storage or workshop needs. Located just minutes from schools and amenities, this home offers space, versatility, and a prime location. Dont miss your opportunity to make 34 Celebration Drive your new address! (id:57557)
407 25 Alderney Drive
Dartmouth, Nova Scotia
Experience upscale urban living in this beautifully appointed 2-bedroom, 2-bathroom sun-drenched condo in The Avery, ideally located across from Alderney Landing in the heart of Downtown Dartmouth. This stylish city-view suite features soaring ceilings, custom motorized Quoya curtains, and a bright open-concept layout. The kitchen is both modern and functional, equipped with stainless steel appliances and a peninsula with seating for fourperfect for casual dining or entertaining. Enjoy added convenience with a custom-designed laundry room off the kitchen, featuring built-in cabinetry and a hidden drink fridge. Next up is the open-concept living room with floor-to-ceiling windows and a quaint deck with room to lounge and BBQ on warm summer nights. The primary bedroom offers double closets, double sinks, and a spacious tiled shower in the ensuite. The second bedroom is both functional and versatile, featuring a built-in Murphy bed and a walk-in closet with custom cabinetryideal for guests, a home office, or both. Residents of The Avery enjoy premium amenities including a rooftop terrace with stunning harbour views, a well-equipped gym with dry sauna, a beautiful common room, underground heated parking, bicycle and kayak storage, a hobby room, and a car or pet wash bay. Enjoy the convenience of Downtown Dartmouth living with trendy cafés, restaurants, boutique shops, ferry access, and the waterfront just steps from your door. The new "Little Brooklyn" development coming soon will add even more value and dining options at your fingertips. Whether you're grabbing groceries at the local market, catching live music at Alderney Landing, or commuting into Halifax via ferry in under 10 minutes, everything you need is right there. This is more than a condoits a lifestyle. (id:57557)
66 Oakwood Drive
Truro Heights, Nova Scotia
Conveniently located with quick access to the highway, Halifax, the hospital, RECC, and shopping, this immaculate and renovated 4-bedroom home (2 up, 2 down) offers comfort, style, and functionality in a family-friendly neighbourhood. Enjoy two beautifully renovated full bathrooms and a long list of recent upgrades, including heat pumps, a new water heater, garage door, all new appliances, and even a greenhouseperfect for growing your own herbs and vegetables, safe from wandering deer and rising grocery prices. An attached garage and 2 sheds, double paved driveway make this perfect home complete. Dont miss out on this move-in-ready gemmodern living with all the right touches in a fantastic location! (id:57557)
12 86 Sparrow Lane
Vaughan, Nova Scotia
Your Year-Round Retreat at Falls Lake Awaits! This stunning 2-bedroom home in the sought-after Falls Lake Resort blends luxury, comfort, and convenience. Surrounded by nature and just moments from beaches, shared docks, and a ski resort, it offers the perfect year-round residence or getaway. The open-concept living space features vaulted ceilings, abundant natural light, and upgraded flooring. A chef's kitchen boasts premium appliances, a deep sink, upgraded cabinetry, stylish faucets, and under-cabinet lighting, while the spa-like bathroom adds to the home's high-end appeal. Hydronic in-floor heating, a heat pump for year-round efficiency, and LED lighting enhance comfort. The covered porch with custom ceiling fans extends the living space, perfect for relaxing in the serene surroundings. Additional features include a Generac system and whole-home generator, EV charging, 30-amp RV service, keyless entry for both the home and 10x10 shed/bunkie, and fiber optic internet. Private well, shared septic (maintained by the condo corp), and STR approval offer added convenience and investment potential. Located just minutes from Windsor and all amenities, this exceptional property won't last long. Furniture negotiable, move in and start enjoying Falls Lake living today! (id:57557)
261 Langbrae Drive
Halifax, Nova Scotia
This spacious, bright and open brick-faced family home is located in the heart of Clayton Park West, offering three fully finished levels with 5 bedrooms and 4 bathrooms. Built in 2001 and for sale by the original owner, the main level features a grand two-story foyer, a large dining room with hardwood floors and an eat-in kitchen with walk-in pantry that opens up to a bright family room with propane fireplace. Featuring access to a back deck overlooking Belchers Marsh Park, providing privacy and a park-like feel. 2-piece half bathroom leads to a well equipped mud room and an attached double garage. The fully developed walkout basement includes a bedroom, a 3-piece bathroom, and a kitchenetteideal for extended family, guests, or additional income. Upstairs, the bright second storey has 4 spacious bedrooms, including a large primary suite with a walk-in closet and a 5-piece ensuite with a jet tub, a double vanity and a walk-in shower. The home also offers a newly completed stone patio with a fire pit, updated landscaping, built-in speakers throughout, and an HRV (Heat Recovery Ventillation) system. Additional features include a wired double garage, exposed aggregate driveway, central vacuum, new carpets on the upper levels, and plenty of storage space. Centrally located in a well established and sought after area near schools, parks, shops, and services including Bayers Lake Business Park, Clayton Park Shopping Centre, and the shops and services of Lacewood Drive. This large family home offers easy access to education, amenities, transit, and recreation. (id:57557)
8641 Highway 10
Nictaux South, Nova Scotia
$5,000 CLOSING BONUS offered ---- Cutest house alert! Welcome to this beautifully updated bungalow, offering the perfect blend of comfort and functionality. This stunning one-level home features a spacious primary bedroom, a luxurious 4-piece bathroom complete with a soaker tub and standalone shower for a spa-like experience, and two additional bedrooms (one is currently used as a home gym). The heart of the home is the open-concept main living area, perfect for entertaining or relaxing. Trendy finishes throughout add a modern touch, while large windows bring in tons of natural light. One of the standout features of this home is the expansive mudroom/flex room, which is currently being used as a home office but offers endless possibilities to suit your needs. Whether you're looking for additional storage, a playroom, or a creative space, this room adapts to your lifestyle. Additionally, the recently installed pellet stove provides warmth and charm to the space. Step outside and discover the beautiful, low-maintenance, fenced-in backyardideal for outdoor gatherings or simply unwinding in your own private oasis. The recently built double-car garage provides ample space for parking and additional storage, making this property as practical as it is beautiful. With everything on one level and stylish finishes throughout, this home offers the perfect combination of modern living and ease of maintenance. Dont miss the chance to make this your forever home! (id:57557)
23 Elizabeth Doane Drive
Bedford, Nova Scotia
This 4-year-old Rooftight quality-built semi-detached home in Brookline Park, West Bedford, offers modern living in one of HRMs most desirable communities, within the new West Bedford School zone. It features 3 bedrooms up, including a primary suite with an ensuite, plus another full bath, and a walkout basement with a fourth bedroom and full bathperfect for guests or a home office. LG appliances throughout while a fully ducted heat pump ensures year-round comfort. As one of the few semis in this community, this is a rare opportunity to own a high-quality home in a prime location (id:57557)
43 Beaver Bank Road
Lower Sackville, Nova Scotia
Location, Location, Location! Charming 3-Bedroom Family Home in the Best Location Welcome to this beautifully maintained 3-bedroom, 2-bathroom home, ideally situated in a family-friendlyneighborhood. This inviting property boasts an open-concept living space filled with natural light, aspacious kitchen, and a cozy dining areaperfect for family meals. The master suite features agenerously sized closet. The backyard is an entertainer's dream, complete with a spacious deck andbeautifully landscaped garden. Additional highlights include a new roof installed in 2022, a brand-newdeck in 2025, fresh paint in 2025, and close proximity to top-rated schools, parks, and shoppingcenters. Dont miss the chance to own this incredible home in one of the most sought-after locations! (id:57557)
151 Appalosa Trail
Bayhead, Nova Scotia
Enjoy breathtaking waterfront views from this stunning property in Bayhead, where tranquility meets convenience. Whether you're sipping your morning coffee on the expansive 36x14 deck or watching the sunset over the bay, this home offers a front-row seat to the beauty of nature. A paved driveway leads to a 30x24 wired double garage wired for a generator with its own 200-amp service, perfect for storing vehicles, tools, or creating a workshop. The house also features 200-amp service, ensuring modern efficiency and reliability. For gardening enthusiasts, the greenhouse provides the perfect space to grow your own vegetables, flowers, or herbs year-round. This property is ideal for those who love kayaking, birdwatching, or simply enjoying the peaceful surroundings. Whether you're looking for a year-round residence or a relaxing coastal retreat, this well-appointed waterfront home offers the perfect blend of comfort and natural beauty. Book an appointment today on this rare opportunity to own a slice of paradise in Bayhead! (id:57557)
125 Kent Road
Lower Truro, Nova Scotia
Are you looking for affordable luxury living? Look no further! This newly built ICF (Insulated Concrete Forms) home is sure to meet all your needs and more. The inviting 2 bedroom, 2 bathroom home is all one level with an open concept floor plan and custom built kitchen, making it the perfect for entertaining. The large patio doors off the living room and primary bedroom, make it easy to enjoy your private back deck and let in lots of natural light, creating a warm and inviting atmosphere. Other features include quartz countertops, an ensuite bath, a walk-in closet, in-floor heating, a single-car garage, and large windows. Conveniently located within minutes of all the amenities Truro has to offer and a quick hop, skip and jump to the 102 Highway, making it easy to commute no matter where your destination is. ICF provides excellent insulation, energy efficiency, and durability. It offers superior resistance to extreme weather, soundproofing, and fire protection. ICFs are also environmentally friendly, reduce utility costs, and require less maintenance over time, making them more affordable in the long run. Book a viewing today! (id:57557)
181 Pure Nature Drive
Bell Neck, Nova Scotia
Welcome to Pure Nature Drivewhere the name truly reflects the serene lifestyle this property offers! Built in 2018, this stunning waterfront home sits on the shores of King's Lake, boasting approximately 223 feet of pristine water frontage. This 2-bedroom home is designed with an open-concept layout that highlights breathtaking lake views. The warm charm of tongue-and-groove pine walls and ceilings creates a cozy, inviting atmosphere. The home is built for efficiency and comfort, with a durable steel roof and a heating/cooling system powered by a heat pump with the addition of electric heat. Step outside to a beautiful property featuring a convenient circular driveway, a private floating composite dock, a boat launch, and a shed for additional storage. Whether you're looking to relax by the water or enjoy lakefront activities, this property is the perfect escape. This home is a short 5 minute drive from local schools and restaurants in the town of Tusket as well as only 15 minutes from the town of Yarmouth. Dont miss this opportunity to own your own slice of paradise on King's Lakeschedule a showing today! (id:57557)
3419 Highway 358 Highway
Arlington, Nova Scotia
Have you ever wished that you could wake up every morning to the most beautiful view in the Annapolis Valley, with the sun beaming in? Well, heres your chance! Located in beautiful Arlington, Nova Scotia, this exquisite executive home shares the same view as the popular Blomidon Look-Off (which is located near by). Boasting a gorgeous, extremely spacious master bedroom, an immaculate kitchen (with walk in fridge & a grand Pantry), two additional bedrooms, a craft & laundry room, an office (which could be used as a fourth bedroom), a large two-tier deck with surround sound, this beautiful home is a DREAM! The master bedroom comes with 2 walk-in closets & one of the most breathtaking views that you could wake up to. The ensuite bathroom includes a large shower (with dual shower heads) and a large, luxurious water/air jet tub equipped with color changing mood lighting and a heat regulation system that will ensure that you have a relaxing, warm bath for as long as you wish to stay in. Down the hall you can find two more beautiful bedrooms, a full bathroom, a large craft & laundry room with built in shelving, and an office/fourth bedroom (also with built in shelving). At the end of the hall, you will find a large sunroom (with Wood Stove) to relax in. Through patio doors at the back of the sunroom, you will find the two-tier deck, complete with gazebo and surround sound speakers. The beautiful, large backyard provides ample space for any outdoor fun. Other exciting features include in floor heating, a heat pump, 40 solar panels to help cut costs and a storage shed. The custom electric blinds (with remote control) can be found throughout the house. The surround sound system consists of speakers & volume adjustors in multiple rooms and on the deck. The small shop also located on the property is wired for power & water, making it perfect for anyone with an entrepreneurial spirit looking to conduct a small business (property is Zoned with approval). (id:57557)
7070 Longwoods Road
London South, Ontario
Bright Unique home with many options for separate work/living space & In-Law/ income. Completely renovated and redecor over the 30ish years owner lived there! Newer Solid Hardwood floors through the home, many upgrades, newer windows, and Bright Decor. South light flows into the professionally designed Kitchen in 2021 (done to studs - new insul etc.) with Cafe (Pro Gas stove) & French door fridge appliances (Miele DW), handy island, loads of cabinetry and open to formal dining area or Bright skylight-lit Eating area with 2022 redone 2 pc with tub sink for 'Dog Spa' or garden clean-up. 2nd Front door allows for a separate office or inlaw/rental entry to 3 large rooms+2pc bath area easily converted. Comm & Res zoning with parking for 7+ cars/Garage Workshop and 2 carports. PLUS a SPECTACULAR maintenance-free lush gardens yard with stamped concrete sitting areas both covered and not & lovely walking paths around the home. Through the patio doors is a quiet cosy living room and open stairs to 3 Bedrooms on the 2nd lvl. The Primary 'suite' is spacious, has many closets built-ins, sitting area, huge (older) ensuite with skylight and separate 'water closet' and laundry. Tasteful 2nd bedroom (& Primary) both have had additional sound-proof insulated walls and windows and is spacious and fresh. The cute 3rd room has a pull-out Murphy bed surrounded by built-ins and can be used as an office/workout room or bedroom. Totally redone- the 2nd bath is a 3 pc with glass&tiled shower and just like new reno'd. Harwood throughout both main and 2nd floor (solid Jatoba), Furn & A/c New 2021, Upgraded home Elec.panels and Garage/Workshop wired both 100 and 220 amp amp, electric base bd heat (& older woodstove) .2023 Basement & crawl spaces entire spray foam insulated. VERSATILE home with great options for work at home/In-Law or Young Adult separate living/ or extra income from both the front 3 room suite or the Garage (if you convert it). GREAT HOME-a must view to see the opportunity. (id:57557)
211 Lucas Close Nw
Calgary, Alberta
This stunning, brand-new ‘Purcell 26’ home, built by Brookfield Residential, is situated on a spacious corner lot and offers 3 bedrooms, 2.5 bathrooms, and nearly 2,500 square feet of developed living space over two levels. The main level is beautifully finished with elegant two-tone cabinetry in the kitchen and warm vinyl flooring throughout—a perfect choice for families with children and pets! The open-concept design seamlessly connects the kitchen, dining, and living areas, creating an ideal space for entertaining. The chef-inspired kitchen is complete with upgraded appliances, including a built-in oven, microwave, cooktop, and range hood. A large walkthrough pantry leads directly to the mudroom off the double attached garage, adding everyday convenience. The expansive great room features a wall of windows that flood the space with natural light and offer a beautiful view of the backyard. A central gas fireplace with a tile surround serves as a cozy focal point. Additionally, the main level includes a flexible central den, perfect for a home office or play area, and a 2-piece bathroom for guests. A stylish open spindle railing leads to the upper level, which offers ample space for a growing family. A central bonus room separates the primary suite from the secondary bedrooms, enhancing privacy. The spacious primary suite features a wall of windows at the front of the home and includes a luxurious 5-piece ensuite with dual sinks, a soaker tub, a walk-in shower, and a private water closet. Adding to its appeal, the primary bedroom boasts dual walk-in closets, providing generous storage. The upper level is complete with two additional bedrooms, a full bathroom, and a conveniently located laundry room. The unfinished basement is a blank canvas, ready for the new owner's vision. With 9-foot foundation walls and rough-ins for a bathroom, laundry, and sink, future development will be effortless. This move-in-ready home is located in the vibrant new community of Livingsto n and comes with Alberta New Home Warranty as well as the builder’s warranty, giving you peace of mind with your purchase. Photos are from a show home and may not represent the exact property for sale. (id:57557)
940 Portage Road
Kawartha Lakes, Ontario
Charming Raised Bungalow with A1 Zoning. Cozy and Well Maintained 3+1 bedroom combines Country living with the comforts of Modern Living. This Family home sits on a 3/4 of an acre with over 2,000 sq ft of living space above ground. Walk straight into the Ground Level with Oversized Rec room and cozy woodstove, 4th bedroom, large laundry room with rough in for 2P bath. Open Concept Upper level is Bright and Spacious. Gorgeous views from all windows!! Centre Island in Kitchen for convenient and family fun conversations. Combined with Dining and Living space and is light-filled with large windows and has both north and south facing decks with Unobstructed views of farm fields!! PRIVACY GALORE! 3 large and spacious bedrooms with a 4pc bath completes the UPPER Level. Double Car attached garage, Fenced in yard and ample room for storage in Shed for outdoor activities. Diversified Permitted uses for A1 zoning; Agriculture, Nursery, Greenhouse, Equestrian, allowing a for a wide range of uses. Lower level options are endless; extended family, in-law suite OR possible Rental Income!! Close to the Trent Severn Waterway, Balsam Lake, and with easy access to Highway 12, and a short drive to the Quaint Village of KIRKFIELD! Family/Farm Tranquility/ Investment or Recreational convenience, the choice is yours! Wont last long, book a showing today!! (id:57557)
1554 Venetia Drive
Oakville, Ontario
Nestled in the highly sought-after Bronte neighbourhood, this beautiful 3-bedroom, 3-bathroom bungalow offers you the perfect layout, with open-concept kitchen, dining, and living areas bathed in natural light, creating a bright, welcoming space. Step out onto the deck just off the kitchen and enjoy views of the expansive backyard oasis, complete with a sparkling in-ground pool and hot tub, surrounded by lush gardens. The finished walkout basement provides extra living space with a family room, additional bedroom and bathroom, and plenty of storage. With ample parking and just steps from Coronation Park and scenic waterfront trails along Lake Ontario, this home is a true gem! (id:57557)
51 45085 Wolfe Road, Chilliwack Proper West
Chilliwack, British Columbia
GREAT COMPLEX, GREAT LOCATION! This two-storey w/bsmt townhome is 1901 sq. ft, has 3 bedrooms, a den, 3 bathrooms, plenty of room for the growing family. The bedrooms are all upstairs along with the laundry and two bathrooms. There is a 3-piece ensuite and walk in closet in the primary bedroom with mountain views to enjoy. The lower level has a large rec room with patio doors looking onto your private fenced backyard and patio. Very close proximity to schools, shopping, recreation and parks. Many updates were done in 2022, including flooring, paint, light fixtures, appliances, & barn door. The strata fees are $422.94/m, rentals & pets allowed with restrictions, 1 cat or 1 dog, no size restrictions, families welcome! (id:57557)
313 7685 Amber Drive, Sardis West Vedder
Chilliwack, British Columbia
Fabulous north facing mountain views from this 3rd floor beautiful condo with 2 bedrooms and 2 full baths. The flooring has been replaced in the kitchen, living room and the bedrooms. Updated counter tops, back splash, island with eating bar, and 3 SS appliances. Some lighting has been replaced and the unit has been freshly painted throughout. There is in-suite laundry and a good sized balcony to enjoy the views. Come with 1 underground parking stall with storage unit in front of the stall. This is a wonderful complex, well maintained and provides options such as a guest suite, exercise room, and games room. Within walking distance to all amenities. 55+, no pets. * PREC - Personal Real Estate Corporation (id:57557)
9603 St. David Street, Chilliwack Proper East
Chilliwack, British Columbia
9603 St, David St! This beautifully crafted home has 4bdrms, 3baths , 2,373sqft, & packed with high-quality features designed for comfort and style. On the main level you have hardwood flooring throughout, an amazing kitchen with stunning cabinetry, polished concrete countertops, a sleek tile backsplash, and stainless steel appliances. Elegant crown molding & custom window trims add a refined touch throughout. French doors with built-in blinds open to a large, stamped concrete deck, perfect for entertaining & overlooks a meticulously landscaped backyard. Below you have a spacious rec room bathed in natural light, bedroom, full bath, storage room, laundry & heated concrete floors. Built in surround sound, central A/C, and a therapeutic spa/hot tub for year-round relaxation. CAN BE SUITED! * PREC - Personal Real Estate Corporation (id:57557)
5285 Teskey Road, Promontory
Chilliwack, British Columbia
Well-kept 3 bed, 2-storey home on a large flat corner lot just steps from the elementary school! Room for all your toys with RV parking, a double garage, and a large driveway. Inside features modern tones, spacious living and dining areas, and durable high-end laminate flooring. Pride of ownership is clear throughout. The fully fenced backyard is perfect for summer BBQs, with a must-see covered deck ideal for entertaining. Large yard offers space for a pool, play area, or future shop. A rare find in a great location"”don't miss this one! (id:57557)
46438 Ferguson Place, Promontory
Chilliwack, British Columbia
PERFECT SUITABLE FAMILY HOME IN PROMONTORY! This spacious and versatile 4 bdrm+den home offers stunning views, an fantastic yard, and unbeatable location just a 5-minute walk from Promontory Heights Elementary School and a short drive to Promontory Marketplace. Recent updates include modernized kitchen cabinetry and countertops, new appliances and HWT, fresh flooring and paint, making this home move-in ready. Enjoy entertaining or relaxing on the expansive, sun-soaked deck, perfect for summer gatherings. The lower level provides excellent potential for a suite, offering flexibility for extended family or rental income. Plus, with Cultus Lake just 15 minutes away, outdoor adventures are always within reach. Don't miss this opportunity to own a beautifully updated home in a prime location! (id:57557)
47392 Macswan Drive, Promontory
Chilliwack, British Columbia
Nestled in a tranquil forest setting, this magnificent residence offers 2,684 square feet of thoughtfully designed living space. The home features six bedrooms and three bathrooms, including a versatile two-bedroom basement suite perfect for multi-generational living or rental potential. A dramatic stone fireplace serves as the centerpiece of the spacious living area, where large windows frame picturesque mountain vistas. The chef-inspired kitchen boasts premium stainless steel appliances, complementing the open-concept dining space. Fresh paint and new carpeting throughout enhance the home's modern appeal. A private patio provides an intimate outdoor retreat, perfect for enjoying the serene natural surroundings and peaceful mountain backdrop. Close to Jinkerson Park, shopping and school. (id:57557)
5272 Weeden Place, Promontory
Chilliwack, British Columbia
This nearly 5000sqft rancher with 3 levels can comfortably accommodate both your family and the extended family. Each floor has its own huge deck to take full advantage of the spectacular panoramic views. Spacious and bright, open floor plan on main floor. Primary bedroom has a walk-in closet, and 4 piece ensuite bath which includes a soaker tub and stand up shower. The second floor has 10' ceilings and is fully finished except for a huge bunker style flex room that awaits your ideas. The 3 floor too is fully finished and has a separate entrance. OPEN HOUSE JUNE 7 2-4 (id:57557)
7 Elizabeth Street
Innisfil, Ontario
Welcome to 7 Elizabeth St. This Charming 3 Bedroom 2 story home is located in Cookstown (garage not included). Large Private driveway. Recent renovations include New flooring throughout, pot lights, main floor 3 piece bath, Freshly painted. Family room features a gas fireplace and walkout to a fully fenced backyard with In-ground Pool. Garden shed. Ready to move in. Walking distance to Schools, Stores and Restaurants. Close to Highway 27 (id:57557)
6 Shand
Grande Cache, Alberta
Take a look at this beautiful Mobile in The Shand Trailer Park with amazing views off the Master Bedroom. You have to see for yourself, This 3 Bedroom 2 Bathroom mobile has been renovated from top to bottom with no stone left unturned. All new appliances, Windows, flooring, Doors Trim, Kitchen , Paint you name it, it has been done. And this one is priced to sell Come take a look. (id:57557)
8304 County Rd. 169 Road
Severn, Ontario
Conveniently located in the quaint village of Washago this charming, raised bungalow has had several recent upgrades. The gleaming modern kitchen has been completely refurbished from top to bottom with new cupboards, countertops, stainless steel appliances, window and patio doors. Enjoy the warm glow from the propane fireplace in the serene livingroom while immersed in a good book. A few of the featured finishes include laminate flooring, LED pot lighting, wainscotting and freshly painted with opening the wall to lead into the kitchen and side door to the plumbed in BBQ and backyard. The main 4-piece bathroom has also had a refresh with the vanity and fixtures. There are three main floor bedrooms with an additional fourth bedroom in the lower level along with an ample sized rec room for a games area and to cozy up by the propane fireplace for movie night. There is a total of 1890 sq. feet of living space so it's bigger than it looks! The generous backyard is fully fenced with a pool and play area for the kids and ideal for a train buff, where you will enjoy watching the train go by. Just a quick stroll to Centennial Park to a beautiful beach, playground and picnic shelter or to launch your watercraft and head out on Lake Couchiching for the day. Ideally located within a few minutes' drive to Hwy. 11 and halfway between Orillia and Gravenhurst. You can enjoy a game of golf or a show at Casino Rama nearby or walk to the shops and restaurants in scenic Washago for an enjoyable meal or shopping experience. The gazebo contains a hot tub which both can be purchased separately if desired. (id:57557)
4509 Pollock Road
Madeira Park, British Columbia
Spectacular magical garden oasis set on a sub-dividable ocean view acreage in a prime location of Madeira Park. Craftmanship is evident throughout the quality built dreamy retreat offering spa-like therapy in serene comfort & privacy. This loaded property features a 2055 sq.ft. main home, a 1300sq. ft. detached flex space, & a separate profitable AirBnB all amidst its own sustainable foodscape eco-system with bountiful productive established gardens on 1.47 sunny acres. Walking distance to Martin Cove Beach, Francis Point Marine Park, & a 5 minute drive to shopping, restaurants, schools. Feature sheet should not be missed as there are so many attributes impossible to list here! Phenomenal and extremely impressive package for anyone seeking to live the sustainable dream. New metal roof! (id:57557)
1278 Chartwell Drive
West Vancouver, British Columbia
Introducing your dream home! Located in the prestigious Chartwell neighborhood of the British Properties, this exceptional 12,000 SF estate offers breathtaking panoramic views of downtown Vancouver, Burnaby to Jericho. Minutes from top-rated schools like Chartwell Elementary and Sentinel High School, as well as the Hollyburn Country Club, this property is also conveniently close to public transit. Elegance and comfort blend seamlessly in this spacious, one-owner home, extensively rebuilt in 2007. Two furnaces and air conditioning! With approx. 4,300 SF of living space, the home features 6 bedrooms, 5 bathrooms, exquisite millwork, a covered patio, a grand chef´s kitchen with ample storage, 4 cozy fireplaces, modern appliances, and a 2-car garage. PLUS 1,824 SF of storage heated. House total SF is 6,100. The meticulously landscaped gardens offer a peaceful retreat and city views! Call for private appointment. Open House June 8 2:00-4:00 (id:57557)
2635 Rosebery Avenue
West Vancouver, British Columbia
Absolutely gorgeous estate inside and out - this is a stunning 5 bedroom custom built home nestled on a sprawling private landscaped lot in Upper Dundarave. This traditional home has a lovely view of the garden, SW view of the ocean, UBC, and Point Grey. French doors open to wrap around porch, patios, fire pit and outdoor dining. The main floor is perfect for entertaining, 10' ceilings open floorplan... a beautiful kitchen opening to another with a patio ,family room, formal dining and living room with a view. A legal suite, and the capability of a second suite lends itself to being enjoyed as a multi generational home (revenue). This home is close to everything, schools, shopping, skiing, ferries, hiking and just 15 minutes to downtown. (id:57557)
308, 323 18 Avenue Sw
Calgary, Alberta
Welcome to Soho! A building located in heart of Downtown community of Mission! Only one block away from some of the best restaurants, coffee shops on vibrant 4th Street and 17th Avenue. Within 15 minutes short walk to Western Canada High School (in walk zone), Stampede Park LRT, MNP Community & Sport Centre and Elbow River pathways. This unit is freshly painted, located on the 3rd level, the sunny SOUTH FACING balcony and large windows allow abundant natural lights pouring in all day long. The layout features bright living room with a stylish white-mantle electric fireplace, an open concept kitchen with generous counter space and kitchen island, a 4-piece bathroom, an in-unit large laundry room with stackable washer/dryer and additional storage space. This unit also offers a spacious south facing balcony for you to enjoy summer outdoor living, SECURE underground heated parking (No. 4) and a separate storage locker (No. 23) and visitor parkings conveniently located behind the building with direct access to the lobby. Call today to schedule your private showing. (id:57557)
51 1486 Johnson Street
Coquitlam, British Columbia
Beautiful 3bdrm 3bathrm townhouse nestled in prestigious Westwood Plateau, surrounded by lush greenery&stunning valley views. Freshly painted with brand new laminate flooring throughout. Large windows flood home with natural light.Spacious living room overlooks city&valley views and flows seamlessly into dining eating area & kitchen, which opens to a private backyard backing onto greenbelt. 9ft ceilings. Large primary bedroom with two good size bdrm. Finished basement offers flexible space ideal for a home office, media room, or gym. Ample storage space.Wide double garage plus a 2-car driveway. Well-managed strata w/durable concrete roof and great gardening work.Across from Panorama Heights Elementary and close to all level schools. Steps to hiking trails, parks, Parkway Mall, and bus stops. (id:57557)
406 177 W 3rd Street
North Vancouver, British Columbia
Welcome to luxurious living in the Heart of North Van's most vibrant neighbourhood, LOLO! This stunning 2 bed + den & 2 Bath SOUTH facing condo in the famed boutique concrete building, West Third by Anthem, boasts both ocean and city views.The fully covered 125 square ft deck allows you to enjoy amazing views year-round.Features include A/C, engineered hardwood floors,9´ceilings, primary bedroom with dual vanity & heated floors in ensuite bathroom, and custom built California closets in the separate laundry room.The designer kitchen boasts Bosch appliances, and a gorgeous grout free marble backsplash with quartz countertops, ideal for entertaining. Parking 2 & Storage 2. Cafes, The Shipyards, art galleries, shopping and the waterfront are just steps from this amazing residence. (id:57557)
5537 50 Avenue
Lloydminster, Saskatchewan
IMMACULATE, UPDATED & MOVE-IN READY! Welcome to this beautifully maintained bi-level that blends comfort, functionality, and value—perfect for families or first-time buyers.Step into a spacious entryway that opens to a bright and airy main floor featuring new laminate flooring, fresh paint throughout, and a kitchen that shines with newer appliances including a fridge, stove, and dishwasher, plus a handy pantry for extra storage. The main bath has been stylishly refreshed with a new vanity and solid surface countertop, and you’ll appreciate the updated plumbing throughout the entire home. The main level offers two large bedrooms with generous closets, while the fully finished basement includes two additional bedrooms and a massive family room—ideal for movie nights or guests. Outside, enjoy the deep, beautifully landscaped lot with mature trees, RV parking, three storage sheds, a gazebo, and new shingles (2016). Whether you're upsizing or just starting out, this home offers incredible value in a quiet, established neighbourhood. Don't miss your chance to make it yours—this one is a must-see! (id:57557)
16 - 270 Main Street W
Grimsby, Ontario
Just Listed in Grimsby, Ontario! Welcome to this beautifully maintained 4-bedroom family home nestled on a quiet, private street in the heart of Grimsby. Only 8 years old, this spacious property blends modern comfort and style, perfect for growing families. Step inside to find a bright and open layout with generous living spaces, which compliment a finished yet cozy backyard living space. The home features a large kitchen with ample storage, a cozy family room, and well-sized bedrooms to suit every family members needs. Located just minutes from schools, parks, shopping, restaurants, and highway access this home offers the perfect balance of convenience and functionality. Don't miss your chance to live in one of Grimsby's most desirable and family-friendly neighbourhoods! (id:57557)

