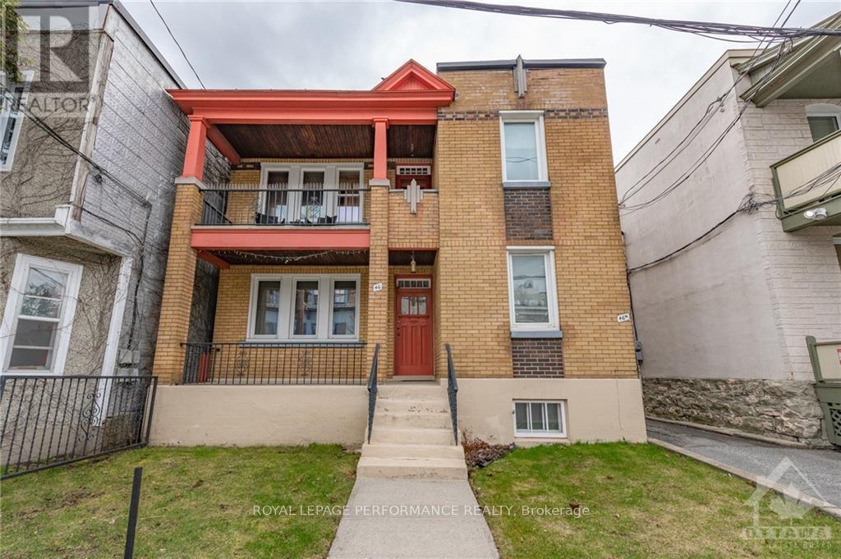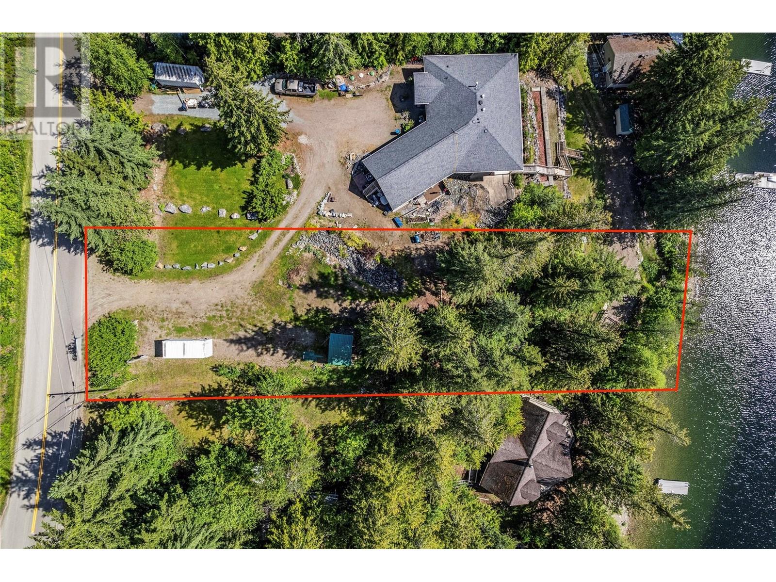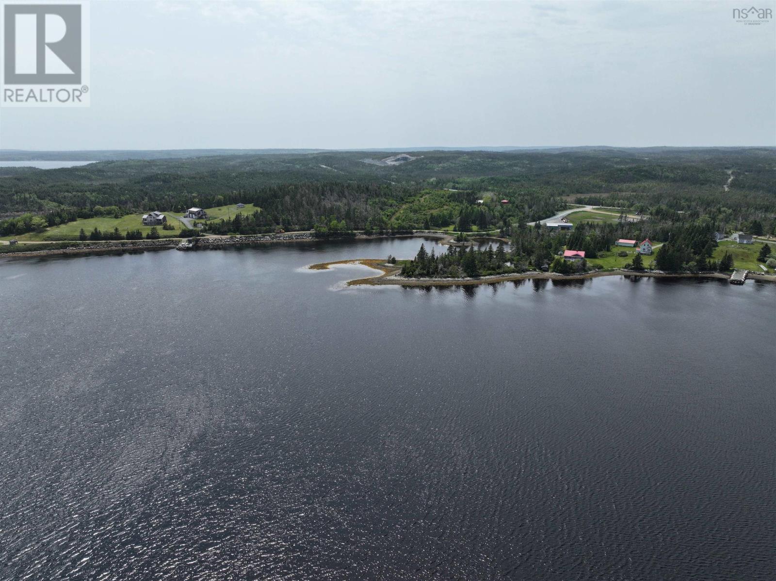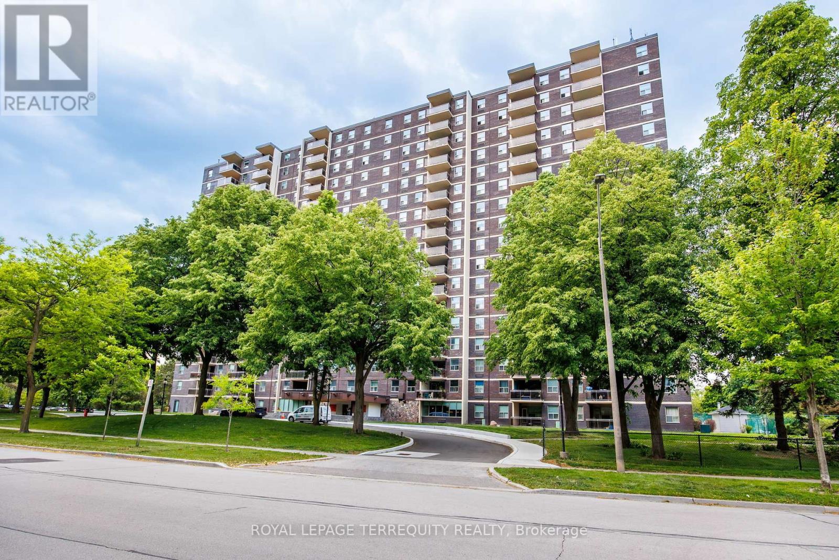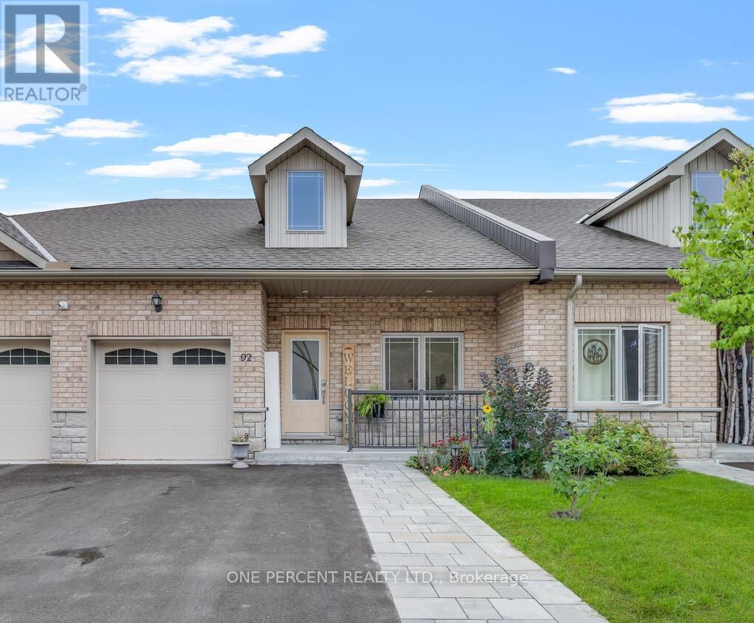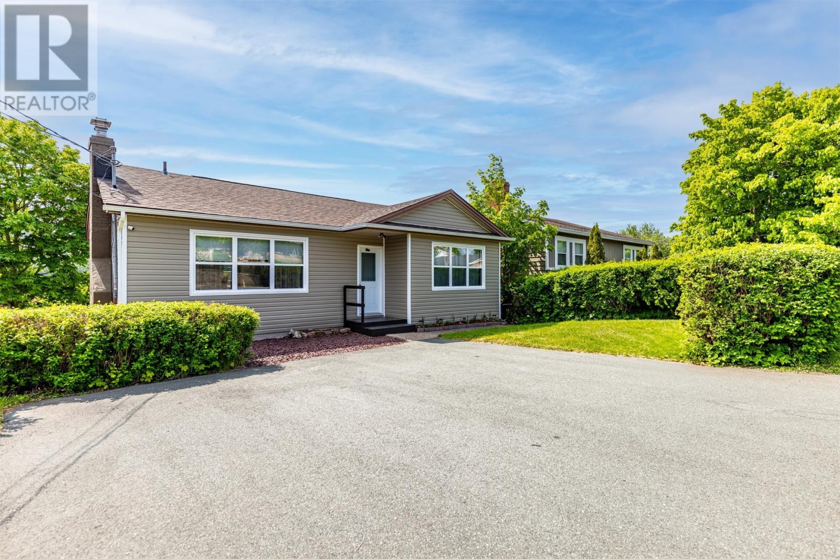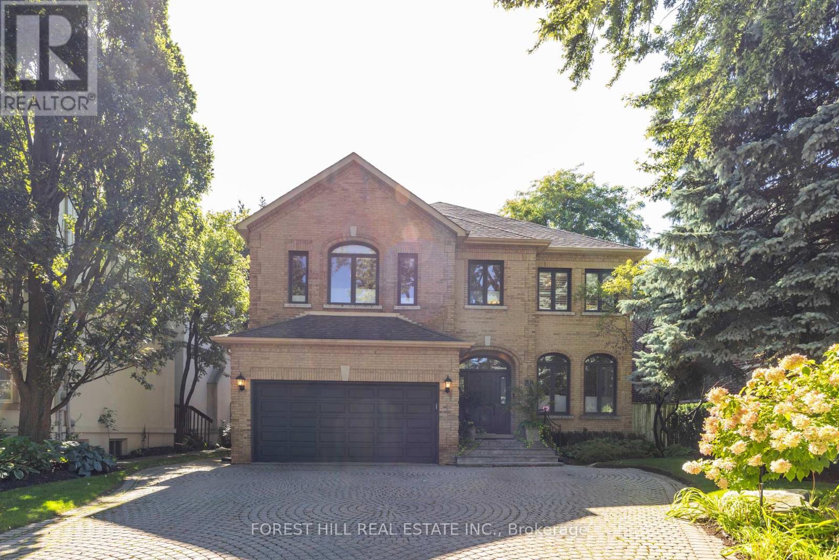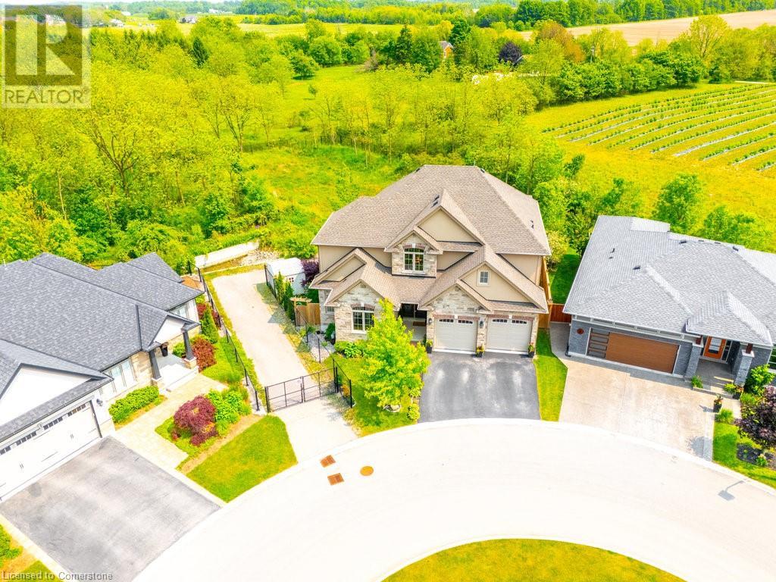402, 2702 17 Avenue Sw
Calgary, Alberta
OPEN HOUSE: SaturdayJuly 26th between 1-3pm. Welcome to 1741 by Truman; a beautifully designed, top floor condo that perfectly blends modern style with everyday functionality. This air conditioned two bed, two bath unit boasts 12ft ceilings, a bright south facing exposure, and high-end finishes throughout. Step inside to discover an open concept layout with wide plank engineered hardwood floors and a thoughtfully designed living space that separates the bedrooms for added privacy. The stunning kitchen is a chef’s dream, featuring a large quartz island, modern cabinetry, stainless steel appliances, including a gas cooktop, convection oven and built-in microwave. The spacious primary bedroom includes a walk-in closet and a luxurious ensuite bathroom with a tiled, glass-enclosed shower. The second bedroom also features a large closet and is located directly across from the second full bath with a tiled tub/shower combo. Additional highlights include a built-in desk nook; ideal for working from home, in suite laundry, a gas BBQ hookup, and a heated titled underground parking stall. You'll also enjoy a separate storage locker conveniently located on the same floor, secure bike storage and visitor parking located underground. All this in an unbeatable location; just two blocks from Shaganappi Point train station, minutes to 17th Ave's shops and restaurants, and within walking distance to Shaganappi Golf Course, Westbrook Mall, Nicholls Family Library, and a variety of parks, rec centers, and off-leash areas. This well-appointed unit truly has it all; modern design, upscale features, and a prime location. Book your private showing today! (id:57557)
92 Heartwood Lane Se
Calgary, Alberta
Discover the Hudson by Rohit Homes, a beautifully designed new construction home available for quicker possession, located in Heartwood, one of Calgary’s most exciting new communities! Perfectly located near the South Health Campus, North America’s largest YMCA, and a variety of shopping and dining options, this community blends convenience with a connected, family friendly atmosphere. At its heart, the kitchen features a generous peninsula island, abundant storage, and a seamless flow into the open dining and living areas, ideal for hosting family and friends. The dining room provides ample space for shared meals, while the bright and inviting living room is enhanced by large windows, stylish shelving, and a unique tray ceiling, subtly defining the space. A convenient 2 piece bathroom completes the main floor. Upstairs, the primary suite is a private retreat, complete with a walk in closet and an ensuite featuring dual vanities and an optional upgraded shower. Two additional bedrooms offer flexibility for family, guests, or a home office, and the upper floor laundry ensures effortless daily living. Plus, a separate side entrance opens up future basement development opportunities. Thoughtful details like custom lighting and designer mirrors bring an added touch of sophistication throughout. Set in Heartwood, this vibrant community offers scenic walking trails, parks, pond area, and future planned amenities, including a school site and commercial space. Whether you are a first time homebuyer or an investor looking to be part of a growing community, the Hudson delivers the perfect mix of style, functionality, and future potential. (id:57557)
1838 Edinburgh Street
New Westminster, British Columbia
Great location and value in the sought after West End neighbourhood of New Westminster, blocks to schools, parks, recreational facilities and shopping. Big south facing lot bathed in sunshine with partial view and potential for more, beautifully landscaped with mature trees (magnolia, evergreens and cherry), and river stone walls. Loads of character in this family sized home with original hardwood flooring, large principal rooms, complete with dine in kitchen and bright family room flowing through to sundeck and rear yard. Renovated bathrooms, professionally painted inside and out, partially finished basement with bath, bedroom and separate entry. Dormered top floor is perfect for the kids! Wiring has been replaced under permit, newer high efficiency furnace and on-demand hot water system! (id:57557)
69 Red Sky Way Ne
Calgary, Alberta
ACROSS PARK | CONVENTIONAL LOT | DOUBLE GARAGE | DETACHED | FULLY FENCED Welcome to 69 Red Sky Way, this 1,550+ Sq ft beautiful detached house is situated ACROSS PARK at Conventional Lot and is loaded with tons of upgrades including but not limited to a Front Porch, Big Windows, Granite Kitchen Countertops, Spindle Railing, Upgraded Kitchen Cabinets, Tankless Water Heater, Deck, Oversized Double Garage, Fully Fenced & Landscaped Backyard.Situated in the vibrant community of Redstone, Step inside to discover a beautifully designed open floor plan that features a spacious living room, ideal for family gatherings and entertaining guests. The modern kitchen is a chef’s dream, complete with granite countertops, Double-sided cabinets on Island, top-of-the-line stainless steel appliances, and huge cabinets perfect for all your culinary creations. Additionally, this level offers open to below the basement, big windows for sunlight and a refreshing view of the park. The main level also includes a convenient two-piece bathroom and a practical mudroom, adding to your daily comfort and functionality. Head upstairs with Spendle railing, to find three well-sized bedrooms, each thoughtfully designed to accommodate your needs. The primary bedroom is a private retreat with a beautiful view of the park, boasting a luxurious 4-piece ensuite bathroom with a standing shower and a generous walk-in closet, providing ample space for your wardrobe and accessories. The two additional bedrooms are comfortably sized, making them perfect for family members, guests, or a home office. Plus, the convenience of a 3-piece bath on this floor ensures easy access for all occupants.Additionally, a dedicated laundry area on this floor further adds to the convenience of daily living. The basement offers a Big recreational room with Natural sunlight through the basement open to the below feature. The fully landscaped backyard offers a generous size DECK & Oversized DOUBLE CAR GARAGE. Excellent loca tion within walking distance to the nearby shopping complex, parks, playgrounds, future school site, and Bus stop . Suitable for First-time home buyers and Investors. (id:57557)
2985 12 Avenue Sw
Calgary, Alberta
Welcome to urban townhouse living at its absolute finest. This 4-level, air-conditioned executive townhome offers 2,373 sq ft of luxurious, fully developed space featuring 4 bedrooms and 4.5 bathrooms, thoughtfully designed for both upscale entertaining and everyday comfort.Perfectly positioned in Shaganappi, this residence places you just steps to the C-Train, Westbrook Mall, 17th Avenue, and only minutes from downtown. Yet what truly sets this home apart is its panoramic west-facing views of the Shaganappi Golf Course — a rare and breathtaking backdrop for city living.From the moment you step inside, the elevated design and meticulous attention to detail are undeniable: luxury vinyl plank flooring, two-toned custom cabinetry, quartz countertops, a walk-in pantry, designer lighting, and a high-end appliance package all contribute to a home that is both refined and functional.The main floor is tailored for entertaining, offering an expansive living area, generous dining space, and a chef-inspired kitchen with direct access to the walk-in pantry.Upstairs, the second level showcases two well-appointed bedrooms—each with their own private ensuite—as well as a dedicated laundry room.The third-level retreat is nothing short of spectacular: over 550 sq ft of elevated living, including a stylish lounge space, private west-facing balcony, spa-calibre steam shower, and a sprawling primary bedroom sanctuary with sweeping views.The fully finished lower level adds yet another layer of versatility with a spacious family/media room, fourth bedroom, and a fourth full bathroom — perfect for guests or multigenerational living.This is not your average townhome — it’s an elevated inner-city lifestyle, surrounded by amenities and set against an unexpected, natural backdrop. (id:57557)
278 Legacy View Se
Calgary, Alberta
Welcome to 278 Legacy View SE—an impeccably maintained former Stepper Homes Showhome that showcases craftsmanship, design, and condition rarely found in today’s new builds. This 3-bedroom plus den, 2.5-bathroom home offers over 2,393 square feet of refined living space, thoughtfully designed for modern families and effortless entertaining.From the moment you enter, the quality is evident. Professionally decorated by an interior designer, this home features custom valances, designer wallpaper, and intricate hardwood inlay design elements in both the dining and living rooms, elevating the main floor with warmth and texture. Soaring 9-foot ceilings and engineered hardwood floors lead you through a bright and open layout. The kitchen is a standout with Ogee bevelled granite countertops, full-height two-tone cabinetry, a walk-through pantry with added window, and a premium appliance package featuring a gas cooktop, built-in oven, French door fridge, and upgraded chimney hood fan. The adjacent dining space flows seamlessly into a sun-filled living room complete with custom millwork and an upgraded electric fireplace with built-in heat blower. Every detail has been elevated, including 8-foot interior doors, upgraded Heritage casings, knock-down ceilings, and fully upgraded interior hardware. A dedicated den with custom glass barn doors provides the ideal private workspace or flex room.Upstairs, the west-facing vaulted bonus room offers beautiful natural light, added depth, and ceiling height thanks to architectural bump-outs and ceiling vaulting—perfect for relaxing or entertaining. The spacious primary suite is designed for comfort, featuring a large walk-in closet and a spa-inspired 5-piece ensuite with Kohler fixtures, dual sinks, a deep soaker tub, a fully tiled shower, and heated tile flooring with its own control unit located in the water closet. Two additional bedrooms, a well-appointed 4-piece bathroom, and an upper laundry room with added cabinetry complete th e upper floor.What sets this home apart is the level of investment in both finish and function. Over $100,000 in premium upgrades include Sonos built-in speakers, upgraded plumbing and lighting, a complete blind package, upgraded baseboards, and custom built-ins in both the office and mudroom. The backyard is professionally landscaped and features a covered patio, while the exterior is enhanced with an exposed aggregate driveway, natural stone masonry, and a wrought iron security door. A 20-panel bi-directional solar system virtually eliminates electricity costs—saving approximately $300/month—while central A/C adds year-round comfort and convenience.Meticulously cared for and move-in ready, this is a rare opportunity to own a former show home that offers the feel of a brand-new build—without compromise. Located in the vibrant community of Legacy, close to parks, schools, shopping, and walking paths, 278 Legacy View SE delivers on every level.This is the one you’ve been waiting for! (id:57557)
260 Southampton Drive Sw
Calgary, Alberta
Open House Sunday June 22 2025 from 12 pm to 2:30 pm. Welcome to this beautifully maintained and extensively upgraded home in the highly sought-after community of Southwood. Nestled in a peaceful and mature neighbourhood, this renovated four-level split offers the perfect blend of modern luxury, family functionality, and income-generating potential.From the moment you step inside, you’ll be impressed by the vaulted high ceilings that create a bright, open, and airy living space filled with natural light. The main level features a spacious layout with stylish flooring, a large living and dining area, and a functional kitchen with ample cabinetry—perfect for everyday living and entertaining.With nearly 2,600 square feet of developed living space, the home features five spacious bedrooms—three located on the upper floor and two more in the fully developed walk-up suite. The upper floor also includes a tastefully updated full bathroom, with plenty of room for a growing family.A standout feature of this property is the self-contained walk-up suite with its own private entrance. Thoughtfully designed for multi-generational living or rental income, this Illegal suite offers 2 bedrooms, 2 full bathrooms, a full kitchen, and a comfortable living space, providing both flexibility and privacy. for Family member, Guest, or Extra Income.The exterior boasts a brand-new detached garage, as well as an additional front parking pad beside the house, offering ample off-street parking for multiple vehicles. Situated on a large lot in a quiet, family-friendly location, this home is just minutes away from schools, parks, shopping, public transit, and major roadways.Don’t miss this rare opportunity to own a spacious, upgraded home with income potential in one of Calgary’s most established and desirable communities. (id:57557)
660 County 29 Road
Elizabethtown-Kitley, Ontario
Approx 45 min West Ottawa. Welcome to this well-maintained and beautifully updated 3-bedroom detached bungalow, set on a spacious and landscaped lot with gorgeous curb appeal and a circle driveway plus 2 entrances. Located just 15 minutes from Smiths Falls, this solid home offers comfort, functionality, and charm, perfect for families, retirees, or anyone seeking peaceful rural living with modern convenience. Step inside to a warm and inviting large living room, ideal for family gatherings and relaxation. The eat-in kitchen was fully renovated in 2016 and features updated cabinetry, stylish backsplash, a double stainless-steel sink, and ample counter space. Hardwood flooring runs throughout the home, with tile in the foyer and bathroom for a clean and durable finish.The home includes 3 good-sized bedrooms, a full updated bathroom and many smart, energy-efficient upgrades. The exterior of the home were repainted in 2023/2024 giving the home and detached garage shine with renewed curb appeal. You'll love the outdoor living options, including a new front porch (2024), a large side deck with double steps (2022), and a covered entertaining space behind the garage complete with a Murphy table, outdoor curtains, and lighting perfect for all-weather gatherings. A detached two-car garage with 100 amp service offers ample room for vehicles, storage, or hobbies. With impressive updates, stunning outdoor spaces, and proximity to Smiths Falls, this is a move-in ready gem you wont want to miss. (id:57557)
46 St Andrew Street
Ottawa, Ontario
A++ tenants willing to stay! Perfect for owner occupied or investment property - tons of potential, "great bones", big ticket items updated & R4UD zoning! Spectacular location, one that is rare for such a well sized, sturdy duplex. Steps to Parliament, NAC, OAG, embassies, Byward Market, yet far enough to feel isolated from the activity. Separate interior & exterior entrance to the basement & where you will find approximately 6'9" ceilings - Investors: look into digging down & adding a unit? Surrounded by well appointed properties, southern exposure in the back. Units offer 2 bdrms, living room, kitchen & a full bathroom. Front balconies, secondary access doors at the back of both units, interlock pad, detached garage & shared laneway | Updated 2022: Electrical [200amp, brought meter outside, updating wiring/panel] & HVAC [brought natural gas in, new boiler, condensate pump, gas lines for dryers] | Roof 17-18. Windows '15-'17 | Photos from previous listing | Both fireplaces are not in use | Photos 2022 prior to tenant occupancy & include some virtual staging. (id:57557)
1884 Brunel Road
Huntsville, Ontario
6.45 acres **Unique Muskoka Retreat: A Dream Freehold Detached 3br+1br 2717 sq.ft. house plus finished W/O basement. Home Awaits**Discover a spectacular offering in the highly sought-after Muskoka area of Ontario, where natures beauty meets modern comfort. This remarkable property, set on over 6 acres of pristine land, offers ultimate privacy surrounded by lush forests and breathtaking trails, just minutes from the charming town of Huntsville.As you step into this custom-built home, youre greeted by a welcoming foyer with heated floors that set the tone for the exceptional quality throughout. The residence boasts floor-to-ceiling ICF construction, ensuring durability and energy efficiency. A paved driveway leads to a heated and insulated 21x23 garage, providing ample parking and convenience.This family-friendly home features three spacious bedrooms, with two offering ensuite privileges, along with a main washroom on the upper level and a convenient two-piece bath on the main floor. The open-concept design seamlessly connects the kitchen, dining room, and living room, where a patio door invites you to a 30x10 deck overlooking beautifully landscaped gardens adorned with large Muskoka stone steps and borders.The walkout basement is an entertainer's dream, featuring an oversized rec room, media area, and workshop, all leading out to a fabulous patio equipped with a relaxing hot tub. Perfect for enjoying the serene surroundings year-round. Enjoy the outdoors with a variety of features, including a wood shed, fire pit area, and a large storage tent under the deck for summer essentials. The grounds are adorned with perennial gardens and fruitful bushes, including rhubarb, black currants, and raspberries, along with maple trees perfect for producing your own syrup in the spring. Recent upgrades include a $65,000 paid-off solar panel system,Fiber optic internet is available, making this home ideal for remote work (id:57557)
8734 Squilax Anglemont Road
St. Ives, British Columbia
Rare Waterfront Lot in St. Ives! This stunning waterfront lot, accessed directly from Squilax Anglemont Road, boasts a breathtaking Southern exposure, perfect for your custom-built dream home with spectacular views from every floor. The level building site offers convenient drive-in access at road elevation. The lot is fully equipped with essential utilities, including two water pumps, septic system, and power. An INDEPENDENT STATE OF THE ART WATER SYSTEM WHICH REQUIRES NO BOILING WATER OR FURTHER FILTRATION featuring a secondary backup pump, filter and UV treatment installed. Do you have a float plane? Imagine flying in for a day or two instead of driving to your vacation home. A beautiful, level area below provides excellent beach access, and the lot includes two buoys, making it ideal for vacationing or full-time living. Prep work has already been done to provide anchorage for a new dock when you are ready. With no zoning restrictions, you have the flexibility to park your RV while planning your new home. Don't miss out on this incredible opportunity! (id:57557)
Lot 1 Mackinley Point Road
Spanish Ship Bay, Nova Scotia
Waterfront acreages! 7.31 acres of raw land to be sculpted into your personal oasis. Warm bay waters that lead to the vast open ocean. Islands to motorboat, kayak, canoe or swim to. Sherbrooke is only 17mins away with stores and gas stations supplying all your needs. Property features 190 ft of road frontage giving you plenty of space for a driveway or two. With no restrictive covenants, you have unlimited possibilities on what to build or do with the land. Camp ground, place to park your RV, build a cabin, year round home or maybe a family compound. 2 PID numbers, you can build your dream property on one and sell the other. This is a stunning property you must explore to believe so grab your walking boots and come see for yourself! (id:57557)
6 - 3600 Colonial Drive
Mississauga, Ontario
This stunning 3-bedroom, 4-bathroom end-unit townhouse offers over 1,500 sqft of beautifully maintained living space and sits on a generously sized lot, offering the feel of a semi-detached home. Tucked away in a family-friendly community, this home features a rare 2-car garage, a finished basement, and ample outdoor space perfect for entertaining or simply enjoying the peace and privacy of this quiet enclave. Step inside to find a bright and spacious layout with large windows that flood the home with natural light. The main floor boasts a welcoming living and dining area, a well-appointed kitchen, and a walkout to the private yard. Upstairs, you'll find three spacious bedrooms including a primary retreat with a private ensuite and ample closet space.The fully finished basement includes a recreation area, additional bathroom, and plenty of storage ideal for a home office, guest suite, or media room. Located in the heart of Erin Mills, this home is close to top-rated schools, shopping, parks, transit, and major highways. (id:57557)
1502 - 50 Kingsbridge Garden Circle
Mississauga, Ontario
Stunning, Fully Renovated 1+Den Condo in Prime Location! Experience modern living in this beautifully updated 1 bedroom + den suite located in one of the area's most desirable neighbourhoods. Featuring premium laminate flooring throughout, a fully renovated kitchen with granite countertops, a stylish breakfast bar, under-mount sink, and upgraded cabinetry. The elegant bathroom showcases a granite vanity and contemporary finishes. Enjoy a bright and spacious open-concept living/dining area with breathtaking views. The functional den is perfect for a home office or guest space. Additional highlights include in-suite laundry, convenient access to shopping, Square One, public transit, and more. A perfect blend of style, comfort, and location this gem wont last long. Featuring 2 parking and 5 lockers!!! 4 lockers rented out for monthly income! (id:57557)
21 Florence Drive
Brampton, Ontario
PRICED TO SELL....Beautifully upgraded 4-bedroom, 4-bathroom detached home in one of Bramptons sought-after neighborhoods is the perfect blend of elegance and functionality. From the moment you arrive, you'll be impressed by the exceptional curb appeal, thanks to the professionally poured concrete landscaping that spans from front to back low-maintenance and high impact!Step inside to discover a thoughtfully designed interior featuring rich hardwood floors, upgraded light fixtures, and a gourmet kitchen complete with granite countertops and modern cabinetry perfect for family dinners or entertaining guests.Upstairs, youll find spacious bedrooms with ample closet space and beautifully appointed bathrooms. The finished basement with a separate entrance offers endless possibilities ideal for an in-law suite, home office, or potential rental income.Enjoy peace of mind with a metal roof backed by a lifetime warranty, and take advantage of 4 total parking spaces for you and your guests.Whether you're upsizing, investing, or looking for a move-in-ready family home, 21 Florence Dr has it all. Dont miss your chance to own this gem in a prime Brampton location close to schools, parks, shopping, and transit. Book your private showing today and fall in love with your future home! (id:57557)
1006 - 966 Inverhouse Drive
Mississauga, Ontario
Discover this rare, 3-bedroom unit, perfectly situated in the desirable Clarkson neighborhood. Enjoy effortless access to the Clarkson GO Station, local shops, and beautiful parks, all just a short walk away. Plus, you're only 2 km from the QEW for easy commuting. This pet-friendly home welcomes BBQs on your private 120 sq ft balcony, ideal for watching the sunrise. The kitchen boasts an upgraded KitchenAid fridge and stove, complemented by upgraded windows and a patio door. The primary bedroom features a private ensuite and a spacious walk-in closet, while a versatile ensuite workshop/locker space offers endless possibilities. With maintenance fees covering high-speed cable and internet this is an opportunity you won't want to miss! (id:57557)
5214, 200 Seton Circle Se
Calgary, Alberta
Welcome to this beautifully upgraded second-floor corner unit in the heart of Seton—offering over 957 sq. ft. of thoughtfully designed living space with premium builder enhancements throughout. Perfect for first-time buyers, professionals, or those looking to downsize without compromising on quality, this home offers a perfect blend of comfort, style, and location.Situated in the vibrant Seton West community, you'll enjoy unrivaled access to shops, restaurants, the South Health Campus, the YMCA, and the future Green Line LRT. With quick access to Deerfoot and Stoney Trail, commuting across the city is effortless.Inside, a welcoming foyer leads you into an expansive open-concept living area. The designer kitchen is a true centrepiece—featuring a custom-extended island, full-height quartz backsplash, built-in wall oven, and a chimney-style hood fan. Pot drawers, upgraded fixtures, and a sleek matte black faucet complete this culinary showstopper.The kitchen flows seamlessly into the spacious dining and living areas, enhanced by large windows and luxury vinyl plank (LVP) flooring that extends throughout, including both bedrooms. Step outside to your 130 sq. ft. private patio—ideal for morning coffee, summer BBQs (gas line included), or simply unwinding in comfort.The primary suite is a tranquil retreat with a large walk-in closet and a fully upgraded ensuite featuring dual under-mount sinks, a tiled walk-in shower, and quartz finishes. The second bedroom offers generous space and direct access to the main bathroom—perfect for guests or family.Additional features include central air conditioning, in-suite Samsung laundry, pot lighting, upgraded pendant fixtures, and a wall-mount TV package with hidden cable routing.This meticulously maintained home also comes with a titled underground parking stall (#605). Monthly condo fees include heat, water, building insurance, and more—ensuring both convenience and value.Enjoy a bright and balanced atmosphere with you r northeast-facing balcony, offering pleasant morning sunlight and cooler afternoons—ideal for outdoor living without the heat intensity of west-facing units.Move-in ready and better than new, this is your opportunity to enjoy a refined lifestyle in one of Calgary's most sought-after communities. Contact your favourite real estate agent today to schedule a private showing of this exceptional home! (id:57557)
92 Lily Drive
Orillia, Ontario
Fully self-contained in-law or income suite with separate walkout entrance! Welcome to 92 Lily Drivean exceptional opportunity in Orillias sought-after North Lake Village. This 2017-built bungalow is more than just low-maintenance livingits a home that earns its keep. The lower level is fully finished with 9 ceilings and features a complete kitchen, private bedroom, full bath, spacious living area, and its own separate walkout entranceperfect as a private in-law suite, income-generating rental, or independent space for extended family.Upstairs, the bright and airy main level boasts 9 ceilings, an open-concept kitchen with pantry and breakfast bar, and walkout from the living/dining area to a spacious deck overlooking the landscaped backyard. The primary bedroom includes a walk-in closet and 3-piece ensuite, complemented by a second bedroom and full bathideal for guests or hobbies.But the real bonus is the lower level: it functions like a second home with its own entry, making it a rare and flexible space for multi-generational living or supplemental income. Additional features include main floor laundry, pot lights, covered front porch, inside-entry garage, double driveway, and convenient guest parking directly across the street.Enjoy lawn care and snow removal includedbecause shoveling really is overratedand live steps from the scenic Millennium Trail with easy access to Hwy 11, shopping, Orillias beach and marina, golf, schools, hospital, and Casino Rama.Whether you're downsizing, investing, or looking for a home that offers built-in value, 92 Lily delivers on every level. !Whether you're downsizing, investing, or looking for a home that offers built-in versatility, 92 Lily delivers exceptional value for every dollar spent. Be sure to check out the 3D tour, floor plans, and slideshow to music, then book your private showing today Opportunities like this dont come along often! (id:57557)
37 Amherst Heights
St John's, Newfoundland & Labrador
Upgrades galore on this registered two apartment west end bungalow. You will be close to shopping, parks, schools, medical, restaurants and recreational facilities. The main floor apartment has three bedrooms and the lower level apartment has one bedroom. There is parking for three cars, and the driveway was repaved in 2018. The main floor has hardwood flooring that was refinished in 2019. Three new exterior doors and vinyl windows were installed in 2019. This home boasts a beautiful rear sundeck that was installed in 2020, and the side deck for the lower level apartment was replaced in 2019. This home features 2 meters, 2 hot water boilers, 2 breaker panels, and electric baseboard heat. The shingles were replaced in MAY of 2025, Plank flooring was installed in the main floor bathroom in 2024, the newer 12x24 ceramic tiles in the main porch are lovely. Some plumbing has been upgraded to pex(approx 50% of main floor). Attic has blown in insulation for added efficiency. (id:57557)
200 - 5538 Rice Lake Scenic Drive
Hamilton Township, Ontario
Rice Lake waterfront. Located at the end of a private road with only 8 cottages on the south side of rice lake. This cottage offers 4 bedrooms, 2 bathrooms, open concept main level perfect for entertaining. This level lot offers easy access to the lake. Come make great family memories for years to come. **EXTRAS** Fridge, Stove, Freezer, Existing Sheds. (id:57557)
51 11556 72a Avenue
Delta, British Columbia
LOCATION! 2022 Built 3 Story DOUBLE side by side Garage Townhome. Corner Unit right next to visitor spots and EV Charging. Functional and open floor plan. Spacious & bright kitchen with high-end appliances, separate living & dining room with Balcony with a BBQ hook up. Large windows and high ceilings allows lots of natural light. Upstairs - 3 good sized bedrooms/ 2 full bath and 1 bedroom downstairs. Plenty of street parking and 14 visitor stalls in complex. Built-In Vacuum | Air Conditioner | High Efficiency Boiler System with on Demand Hot Water | Forced Air Heat | EV Plug-in roughed-in. Steps away from Gym & Clubhouse. Perfect for a growing family with 5 mins walk to Heath Elementary. 5 mins drive to Alex Fraser, Burnsview Secondary and Sungod Rec Center. Located on quite 72A Ave. **OPEN HOUSE 26 july SAT 1-3PM** (id:57557)
28 Eaestern Avenue
Toronto, Ontario
Be the first to live in this stunning brand-new 2 Bed + Den, 2 Bath condo at the prestigious 28 Eastern! Enjoy breathtaking south-facing views from your private balcony, soaring ceilings, and floor-to-ceiling windows that flood the space with natural light. Spacious den makes a perfect home office. This sleek unit offers modern finishes, a designer kitchen, and spa-inspired bathrooms. Includes 1 underground parking & 1 locker. Located in the heart of Corktown/Distillery District, steps to parks, transit, cafes, and downtown life. Tenant pays utilities. Available immediately. A+ tenants only. Don't miss this unbeatable urban lifestyle opportunity! (id:57557)
88 Yonge Boulevard
Toronto, Ontario
Incredible Value!!! Fabulous Cricket Club! Great 4+1 bedroom, 5 washrooms, family home on large 55 x 149 foot West facing treed and landscaped lot. Main floor family room with 2-sided fireplace into kitchen, main floor office, and sunroom. Oversized primary bedroom with raised sitting area and gas fireplace to relax by. High ceilings throughout including fully finished basement. Large garage with walk-in to house. (id:57557)
3545 Campden Road Unit# 8
Campden, Ontario
Lifestyle location situated in the Vineland Community - renowned for its picturesque orchards, agricultural heritage, and peaceful residential feel with a strong sense of community. This stunning home offers nearly 3,000sqft of versatile, luxurious living space in a serene cul-de-sac on the edge of the Niagara Escarpment. Backing onto lush green space with scenic views in every direction, this is where elegance, comfort, and nature coexist beautifully—just mins from over 15 renowned wineries. With striking curb appeal and a bold stone façade, this residence impresses from the start. Inside, a wide-plank hardwood main floor and gleaming tile foyer welcome you into a space designed for both style and function. The showstopping living room boasts a dramatic vaulted ceiling and a sleek gas fireplace, with a walkout to your private backyard oasis. Entertain in style in the formal dining room, framed by pillar entry and a tray ceiling, with direct access to the rear patio—ideal for seamless indoor-outdoor gatherings. The expansive eat-in kitchen is a chef’s dream, featuring custom cabinetry, a luxurious glass cooktop, stainless steel appliances, tile backsplash, and an oversized island with breakfast bar. Enjoy the convenience of main floor living with a spacious and sunlit primary suite featuring a tray ceiling, walk-in closet, and spa-like ensuite complete with a freestanding tub, double vanity, and oversized glass walk-in shower with built-in bench. Upstairs, a loft-style sitting room with vaulted ceiling offers additional flexible living space, along with 3 bright bedrooms and a 4pc main bath—ideal for families or guests. Step outside to your fully fenced backyard sanctuary, complete with a concrete elevated patio, professionally landscaped gardens, and a wood deck with gazebo perfect for evenings under the stars. A rare & remarkable opportunity to live in harmony with nature in one of Niagara’s most scenic & community-driven enclaves. (id:57557)









