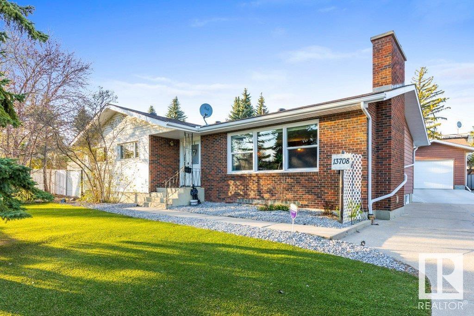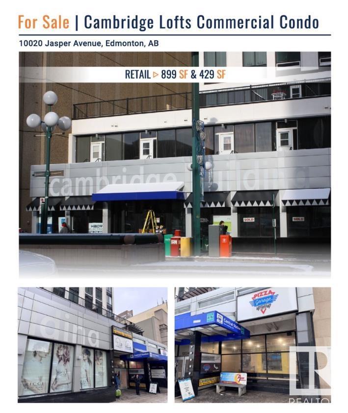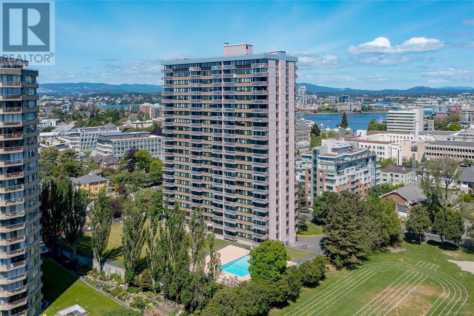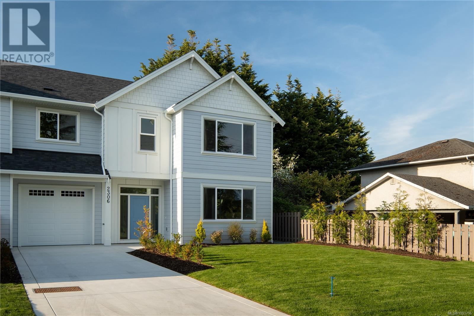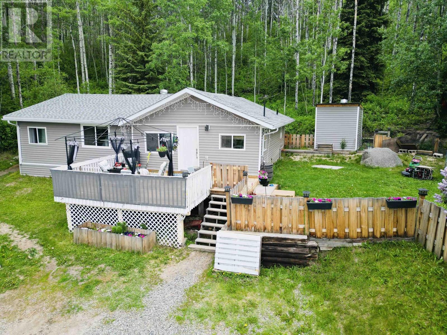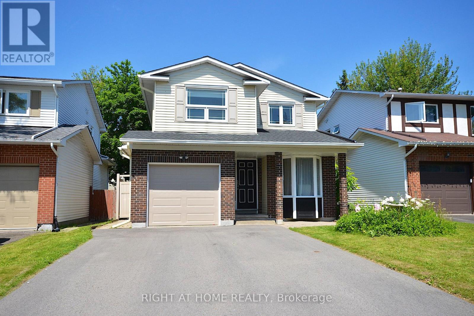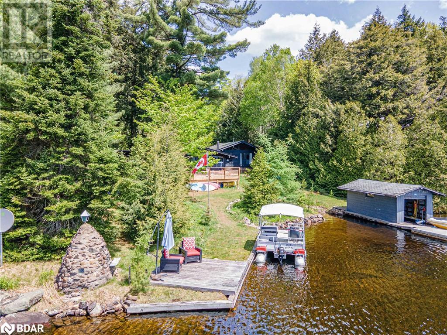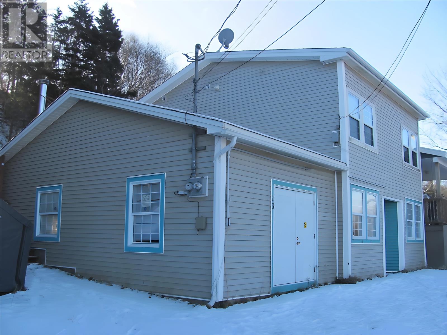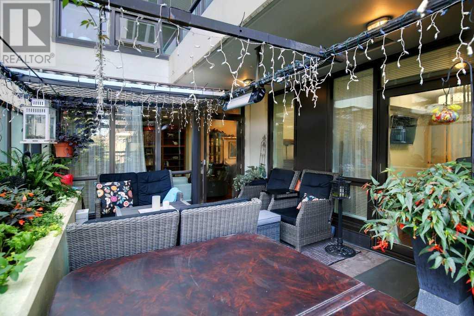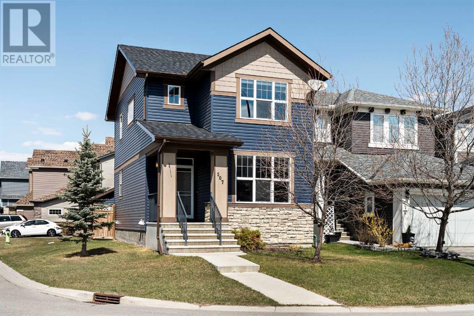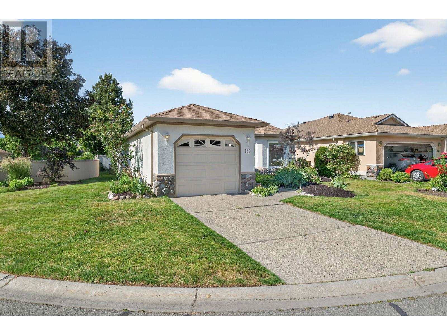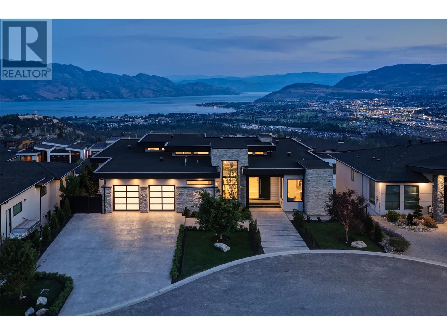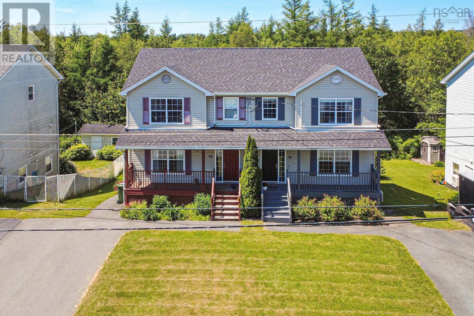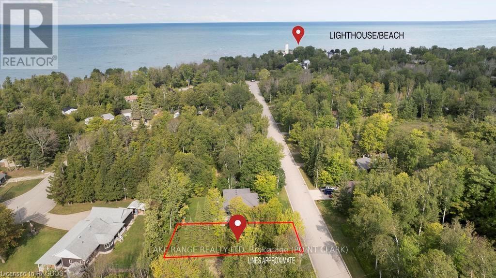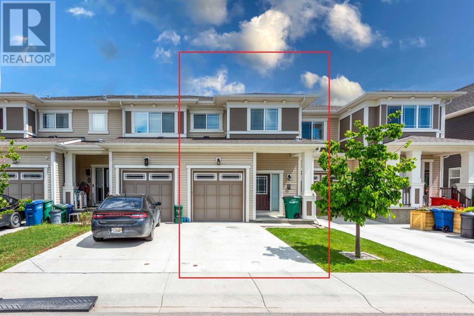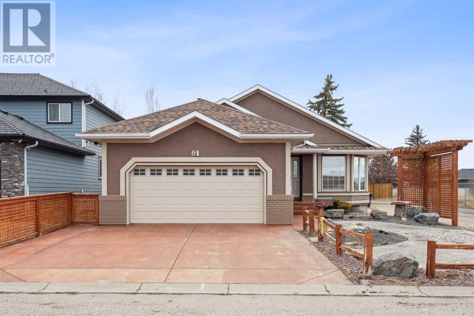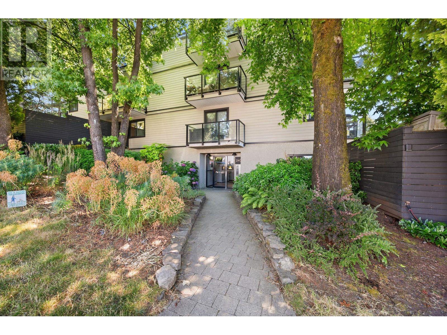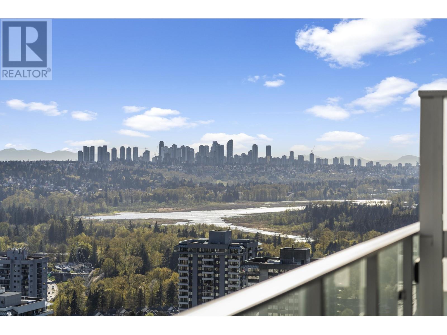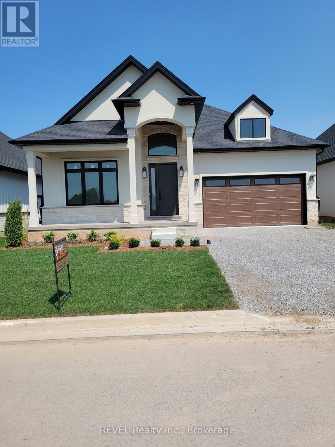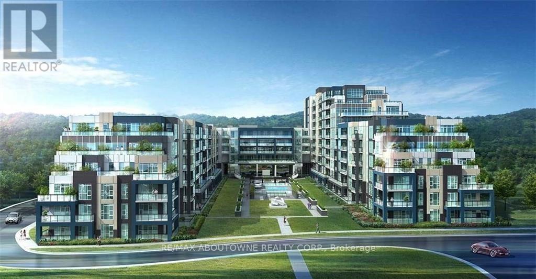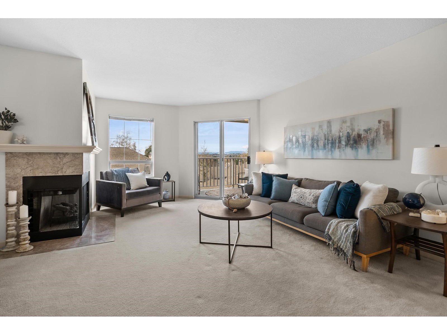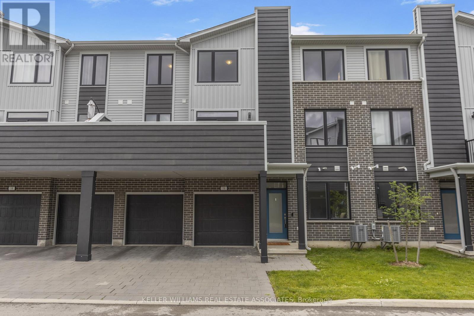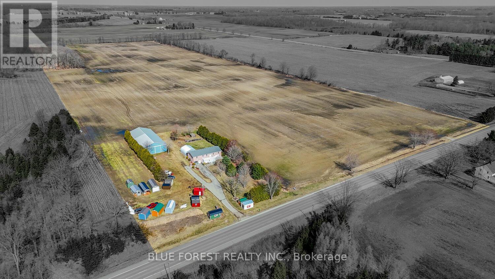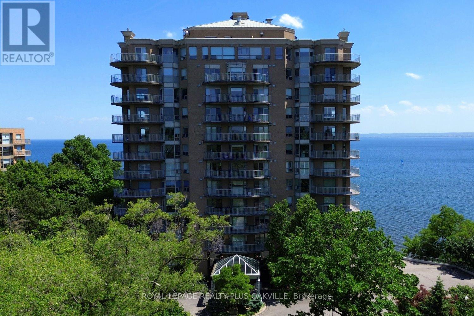7230 112 St Nw
Edmonton, Alberta
Investor Alert! Fabulous semi-bungalow located on a quiet street in McKernan. The main floor features a spacious living room, dining area, kitchen, Full bathroom and one bedroom. Upstairs offers two charming bedrooms with coved ceilings and plenty of character. A separate rear entrance leads to the mostly finished basement, which includes an upgraded second kitchen, bathroom, additional bedroom, and a living room. Enjoy the lovely west-facing backyard with mature trees and convenient parking. Unbeatable location—just a short walk to the University of Alberta and the McKernan/Belgravia LRT station. A great investment opportunity to add to your portfolio or future infill development. (id:57557)
13708 Buena Vista Rd Nw
Edmonton, Alberta
This original-owner bungalow is immaculately maintained & nestled in the prestigious, family-friendly community of Parkview on a massive, park like lot. Inside, you’ll find a bright, spacious layout with two charming brick wood-burning fireplaces. The kitchen offers stainless steel appliances, a breakfast nook and custom floor-to-ceiling storage. Just a few steps down, relax year-round in the sunroom with a built-in swim spa. The main floor features a 4-pc bathroom and three generous bedrooms, including a primary suite with 3-piece ensuite and walk-in closet. The partially finished basement offers additional living space and future potential. Enjoy the beautifully landscaped, low-maintenance yard and an expansive paved driveway leading to the newer oversized, double garage—ideal for vehicles and storage. The home offers A/C (2024) and 100 AMP service. Steps from the River Valley, near top schools, amenities, the Edmonton Valley Zoo, and Sir Wilfrid Laurier Park—this is a gem in a prime location! (id:57557)
5255 47 Ave
Calmar, Alberta
Step into modern comfort with this beautifully crafted new build, offering 3 spacious bedrooms and 2.5 bathrooms in the peaceful and growing community of Southbridge. The open-concept main floor features a bright and functional layout—perfect for entertaining—with a stylish kitchen that flows seamlessly into the dining and living areas. Upstairs, you’ll find a primary suite complete with a private ensuite featuring dual sinks and a walk-in closet, along with two additional bedrooms and a full bathroom. Enjoy the convenience of a second-floor laundry and an impressive triple car garage, perfect for extra parking, storage, or workspace. Located just a short drive to Leduc, the Edmonton International Airport, and all major amenities, Calmar offers small-town charm with a strong sense of community, excellent schools, and quiet streets—ideal for families, commuters, or anyone looking to escape the city hustle while staying connected. (id:57557)
962 Rice Rd Nw
Edmonton, Alberta
Visit the Listing Brokerage (and/or listing REALTOR®) website for additional information. STEPS TO THE RIVER VALLEY Perfectly positioned, this impeccably RENOVATED & MAINTAINED home offers seamless access to FORESTED RIVER VALLEY TRAILS, VIBRANT PARKS, & TOP SCHOOLS. Soaring 16-ft VAULTED CEILINGS bathe the home in natural light & frame PICTURESQUE VIEWS of lush surroundings. The kitchen overlooks a SUNNY SOUTHWEST backyard featuring a BRAND NEW DECK, newly LANDSCAPED for peak privacy. The kitchen features food-safe Caesarstone QUARTZ counters, grand sink, & premium NEW APPLIANCES. On crisp nights, cozy up & unwind around the stunning BRICK wood-burning FIREPLACE. Gleaming MIRAGE SOLID HARDWOOD graces 1st & 2nd levels, complemented by luxurious Dekton PORCELAIN & Caesarstone QUARTZ bathroom counters. A striking RED OAK staircase leads to a MASSIVE primary retreat & 4-piece ensuite. The basement offers a rec room, sleek 3-piece bathroom, a versatile room, & storage room. Embrace unparalleled tranquility! (id:57557)
2011 1331 Alberni Street
Vancouver, British Columbia
This updated and cared for 2 bedroom, 2 bath + Den & Solarium has it all! Functional layout, sweeping city views with peek-a-boo water and mountain views. Enjoy updated appliances and luxury vinyl plank flooring + baseboards. Enjoy a solarium & Den for offices/dining or more! The building boasts a first-class gym, sauna, concierge, conference room, recreation centre, kitchenette, media room, two guest suites, resident manager, and bike storage. Situated in the heart of Coal harbour, you are steps to Stanley Park, the Community Centre, Urban Fare, Robson St shopping, and more. With all the nearby landmarks Vancouver has to offer, this property pairs premier onsite facilities with an unbeatable location, making it a standout home or investment opportunity. 1 parking & 1 locker included. (id:57557)
10 Angus Road Unit# 72
Hamilton, Ontario
Beautifully kept carpet free and bright town home with patio backing onto a wooded ravine and no neighbours behind. This home offers the rare combination of privacy and convenience situated for both nature lovers and commuters! Step inside to find a bright and inviting layout, featuring contemporary modern finishes and large windows that fill the home with natural light. The private backyard oasis is perfect for morning coffee, evening relaxation, or entertaining with the peaceful backdrop of nature. The home features a 2 piece powder room on the main floor and attached garage with entry into the unfinished basement level. This home is conveniently located in an established east Hamilton neighbourhood with quick access to the Red Hill Valley Parkway and QEW, facilitating daily commutes and shopping! (id:57557)
10020 Jasper Av Nw
Edmonton, Alberta
Visit the Listing Brokerage (and/or listing REALTOR®) website to obtain additional information. Cambridge Lofts Commercial Condo is an exceptional property located on Jasper Avenue, one of Edmonton’s most prominent and bustling streets, offering high visibility and easy access to key amenities. Situated in the heart of the downtown core and surrounded by office buildings, retail spaces, and residential developments, this location benefits from a steady flow of pedestrian traffic and a vibrant entertainment district. (id:57557)
1106 647 Michigan St
Victoria, British Columbia
A panoramic view that will leave you speechless, in the highly desirable James Bay area. Welcome to the 11th floor of the Orchard House! This bright, one bedroom, corner unit, has over 600 square feet of well thought out space. Great investment opportunity as RENTALS are PERMITTED, ( it is a leasehold, until 2073, so financing may be difficult , so line of credit or cash buyer for a great return ) if you are looking to be close to the downtown core at an unbelievable price! Neighbouring the natural surroundings of Beacon Hill Park and within just a few blocks of the inner harbour and Dallas road! The monthly assessment includes: property taxes, heat, hot water and on-site management! The building offers secured parking, storage, a sauna, a hot tub, and even an outdoor heated swimming pool! Freshly painted throughout, staged nicely with a brand new fridge, makes this unit a MUST SEE! (id:57557)
2306 Grove Cres
Sidney, British Columbia
Brand New & Move in Ready! This modern Craftsman home seamlessly blends style and sophistication, offering 3 bedrooms, 3 bathrooms, and 1,903 sq ft of beautifully finished living space. The open-concept layout features 9' ceilings, expansive windows that flood the home with natural light, and wide plank engineered hardwood floors throughout. The gourmet kitchen is a chef's delight, complete with soft close millwork, quartz countertops and premium Kitchen-Aid stainless steel appliances. The spacious primary suite is a true retreat, with a 12' vaulted ceiling, a large walk-in closet, and a luxurious 4-piece ensuite with an oversized walk-in shower and rain showerhead. Enjoy outdoor living in the professionally landscaped, low maintenance south facing backyard with a private patio perfect for relaxing or entertaining. Located just steps from the beach, restaurants, shops, and the town core, this home combines exceptional quality, style, and convenience. A must-see! (id:57557)
2100 Nash Road
Burns Lake, British Columbia
* PREC - Personal Real Estate Corporation. This modestly renovated 2-bedroom, 1-bath rancher sits on a peaceful 0.53-acre lot just minutes outside of town, tucked away on a quiet dead-end road. The home offers a great mix of updates and rural charm in a private, fully fenced setting. Recent upgrades include new siding, roof, windows, flooring, kitchen, and bathroom. Enjoy the outdoors from the sun deck, and take advantage of the detached 20' x 14' shop-perfect for storage, hobbies, or workspace needs. The property runs on a cistern water system and offers ample space for gardening, pets, or future improvements. A solid option for first-time buyers, downsizers, or anyone looking for a manageable property with space and privacy. (id:57557)
508 - 1000 Wellington Street W
Ottawa, Ontario
Step into 508-1000 Wellington Street West! An inviting 2-bedroom condo nestled in the heart of Hintonburg. This LEED Platinum-certified building combines sustainable design with a sense of community, all set within one of Ottawas most walkable and exciting neighbourhoods.Inside, you'll love the clean lines and airy layout. Natural light pours in through floor-to-ceiling windows, bouncing off 9-ft exposed concrete ceilings and rich hardwood floors. The open-concept kitchen and living space features quartz counters, sleek European appliances, and a large island perfect for casual meals or entertaining friends. Just off the main living area, sliding doors open onto the true gem of this unit-a rare 325 sq ft east-facing balconya true extension of your living space and the perfect spot for morning yoga, container gardening, or evening cocktails with a view of Parliament Hill and morning sunrises.Both bedrooms are generously sized and come equipped with custom closet organizers, offering flexibility for sleeping, working, or relaxing.Additional features include in-unit laundry, one underground parking spot, and two storage lockers, a rare find in condo living. Life at The Eddy also means access to a rooftop terrace with lounge seating, BBQs, and panoramic views of the Ottawa River and Gatineau Hills.And then there's the neighbourhood. From artisan bakeries like Les Moulins La Fayette just downstairs, to local favourites like Parkdale Market, Suzy Q, The Third, and Art-Is-In Bakery, everything you need is just a short stroll away. With Bayview LRT Station nearby and bike-friendly routes throughout, getting around the city is effortless. This isn't just a condo. Its a lifestyle, bright, modern, connected, and perfectly rooted in the best of Hintonburg living. (id:57557)
77 Winchester Drive
Ottawa, Ontario
Upgraded Detached Family Home with 3 Bedrooms, 3 washrooms, 4 Car parking on driveway - Features a SEPARATE ENTRANCE - IN-LAW SUITE with Kitchen (currently rented) Self-contained lower level with 1 Bedroom + Den and a 3 pc washroom and parking - The main level boasts a Newer Modern Kitchen 2022 , Granite counter tops, Newer Flooring, Pot lighting, Modern hood/ Fan, B/in Dishwasher - 3 generously sized bedrooms and 2 Washrooms - Wood burning Fireplace perfect for winters - This home is perfect for multi-generational living or providing a separate retreat for teenagers or your elderly family members living together - Shared Laundry lower level separate room - Beautifully landscaped with an open concept back deck overlooking the garden with matured Trees - Newer Fenced Yard, Security lighting - Newer Asphalt front driveway June 2021 - Newer Roof Dec 2022 - Newer Shed - All owned appliances, AC, furnace and hot water tank - Newer Hot water tank Nov 2023 - AC checked and serviced - Upgrade Piping in place for AC or Heat pump 2023 - Conveniently located minutes from 2 Transit stops - Central Kanata shopping - Hwy 417 & 416 (id:57557)
228 Macbeth Island Island
Bracebridge, Ontario
Properties like this don't come around often. Whether you're looking for a rental investment, or a seasonal residence surrounded by nature, 228 MacBeth Island checks every box. It is located on Wood Lake which is one of Muskoka's premier lakes. The cottage includes everything needed for summer fun! The main cottage features 2 bedrooms, 4 piece bath, newer stainless steel appliances, open concept living with huge windows overlooking expansive views. The place is flooded with light inside and features a new wrap-around deck complete with a massive picnic table for family get togethers outside. There is a separate 2 bedroom Bunkie for your guests complete with 3 piece bath, kitchenette, dining area and loft for sleeping or games area. The bar area is covered and ready for all weather entertaining. It even includes a pizza oven and kegerator. Let's party! Whether curled up by the wood stove or hosting guests, these spaces are designed to impress. Finish your evening at the firepit, or cruise in one of the 2 boats - Crest Pontoon boat or the Rinker QX 19 ski boat. Perhaps you want a slower pace then use the numerous paddle boards, kayaks or canoes. No need to leave the island as you have your own washer and dryer. You will also find a shed for storage and a workshop for your hobbies. The Septic was redone circa 2010. There are 2 new owned hot water heaters. See documents for full list of what is included. Cottage built '60's & Bunkie in '80's. Discover your personal slice of paradise while drinking coffee on your front deck. There is only one question to ask yourself. Why are you not here already!! Parking & dock privileges at Caribou Lodge for $1200 per annum. (id:57557)
441 Blackleaf Drive
Ottawa, Ontario
Looking for an incredible home that has it all including a tranquil picturesque setting and is meticulously upgraded/maintained this is it! Monarch built 4 bed, 5 bath home with over 4000 sf of living space backs onto the water feature on the 2nd hole of the prestigious Stonebridge Golf Course. The private backyard is a summer oasis complete with in-ground pool, hot tub, irrigation and covered patio. The main floor has a welcoming vaulted foyer and open concept floor plan (see link) an excellent layout that flows well with access to the garage and laundry. The second floor features 4 bedrooms 2 with ensuite baths and 2 with a 4pc jack and jill. The basement features a games room and 3 piece bath, 2 rooms for storage and a small workshop. List of upgrades available, more photos, video and aerial drone view in the links below. (id:57557)
807 - 111 Champagne Avenue S
Ottawa, Ontario
Welcome to Suite 807, a sleek and modern 2 bedroom, 2 bathroom corner suite offering 986 sq.ft. of thoughtfully designed living space in the heart of Ottawa's vibrant Little Italy. This sun-filled suite features floor-to-ceiling windows and two southeast-facing balconies, one off the open concept living and dining area and another off the spacious primary bedroom, perfect for enjoying morning light and sweeping views. The kitchen is both functional and stylish, with built-in appliances including an integrated fridge and freezer and a large island ideal for cooking, dining or entertaining. Both bedrooms are generously sized, and the suite includes two full 4-piece bathrooms, each featuring a 2-piece shower. Living here means being just steps away from vibrant Preston Street, known for its fantastic selection of Italian restaurants, cafes, bakeries, and specialty shops. Enjoy the charm of Little Italy's lively atmosphere, along with easy access to nearby parks, scenic Dows Lake, and excellent public transit options, including the O-Train. The building offers a range of premium amenities, including a fully-equipped gym, pool, hot tub, a movie room for private screenings, a conference room, and an entertainment space with a kitchen, perfect for hosting events or casual gatherings. With modern finishes throughout, this home combines comfort, convenience, and urban living at its best. A floor plan of the suite is attached for your convenience. (id:57557)
13 Bay Bulls Road
St. John's, Newfoundland & Labrador
Potential galore with this great 2 storey property. The main floor of this building has been used as a business for the past ten years and upstairs is a beautiful 2 bedroom apartment. The main floor has 2 large offices, storage room, large store front shop, 2 piece bathroom and a small kitchenette. On the second level is the apartment where you will find 2 nice sized bedrooms, eat in kitchen, large living room and 4 piece bathroom. It also has the laundry facilities off the kitchen. The home has 2 two meters. So many options with this beautiful property as you can operate your own business and live upstairs, lease out both units and use it as an investment property or of course operate your business and use the apartment as an air B&B or a monthly rental to help pay the mortgage while you make money from your business on the main. The choices are there for the new owners. Really something to think about for people looking outside the box with lots of ideas on how this can work for you. This property is also being offered for sale with MLS #1281293 (id:57557)
21292 Mallard Drive, Hope
Hope, British Columbia
The great outdoors! Close to Shopping, Schools, and recreation. This picturesque river front property is rare to find and offers mostly all new finishing throughout, a beautiful suite which is currently rented. Tasteful colors, huge entertainers deck over looking the serene Coquihalla. Lots of parking, shows well * PREC - Personal Real Estate Corporation (id:57557)
231, 222 Riverfront Avenue Sw
Calgary, Alberta
Welcome to Waterfront - a prestigious development perfectly situated between Calgary's downtown core and Prince’s Island Park, offering a seamless live, work, and play lifestyle. This exclusive unit is located in the Flats portion of the building features two private elevators and same-floor storage, sparing you the need to use the parkade. This immaculate 2-bedroom unit showcases a bright, open-concept floor plan designed for effortless & peaceful living. The private balcony serves as a cozy retreat, complete with overhead heating lamps, privacy walls, and room for a small hot tub. With updated flooring and fresh paint, this condo is truly move-in ready. Entertaining guests is a breeze, thanks to a private guest suite conveniently located on your floor. The Flats portion of the building is super quiet and were some of the 1st units to sell in the complex. Two Titled Parking Stalls are included in the secure, heated underground parkade + plenty of visitor parking. Just steps from restaurants, amenities, work, and the pathway system, this incredible home offers everything you need and more. Be sure to explore the 3D tour! (id:57557)
507 Evansborough Way Nw
Calgary, Alberta
Welcome to this beautifully maintained and thoughtfully updated 3-bedroom family home, nestled in the sought-after community of Evanston on a corner lot! You’ll love the location—just steps away from scenic ridge walking paths, peaceful ponds, and great schools, making it perfect for families.Step inside and be greeted by an airy open-concept floor plan, drenched in natural light and designed with everyday comfort and entertaining in mind. The stylish kitchen features stainless steel appliances, granite countertops, and a spacious centre island—ideal for hosting gatherings or enjoying casual family meals.The main floor also offers a bright and roomy dining area, along with a convenient half bath. Upstairs, the large primary suite is a true retreat, complete with a relaxing 4-piece ensuite—your perfect spot to unwind at the end of the day. Two more generous bedrooms and another full 4-piece bathroom complete the upper level.The basement is a blank canvas, ready for your personal touch and vision to create even more living space. Step outside to your private, fully fenced backyard—perfect for summer BBQs on the deck or letting the kids and pets play safely. The double detached garage adds extra convenience and storage, making this home as functional as it is beautiful.You’ll love the convenience of being close to everything—schools, parks, public transit, shopping, amenities, and quick access to major roadways.Don’t miss out on this fantastic home—schedule your showing today and discover the perfect blend of comfort, space, and style! (id:57557)
1201 Cameron Avenue Unit# 189 Lot# 189
Kelowna, British Columbia
Priced to Please! ""No-Step"" Rancher in Sought after Sandstone a 55+ safe gated retirement community. This Move-In! ready home is conveniently located in this desirable complex. V-A-C-A-N-T and ready for your personal touches! 2 bedroom , 2 full bath, newer bay windows in living area ,gas fireplace in cozy family room, primary bedroom w/walk-in closet. Top Tier clubhouse for social gatherings and events , indoor pool and swirl pool, gym library,+ outdoor pool and amazing spacious patio area overlooking waterscape ,RV parking ,wide roads. Walk to Guisachan Village, near KGH , bike to greenway, city beaches, (1 dog or 1 cat ok ,size restriction) Quick Possession possible, probate finalized! (id:57557)
1651 Touriga Place
West Kelowna, British Columbia
Nestled in one of West Kelownas most premiere neighborhoods, this custom-built walk-out rancher from Palermo Homes offers an exceptional blend of luxury, function, and breathtaking views. Built by renowned Palermo Homes, this residence delivers unparalleled craftsmanship and modern elegance throughout. The rare and highly desirable layout features four spacious bedrooms on the main level—three of which include private ensuites—making it ideal for families or multi-generational living. The lower level adds two additional guest bedrooms, two full bathrooms, a full wet bar, a climate-ready wine room, and a dedicated media room for elevated entertaining. Enjoy seamless indoor-outdoor living with an open-concept floor plan that leads to an expansive patio with stamped concrete, a private concrete pool, and full privacy fencing that doesn’t compromise the panoramic views of Okanagan Lake and the West Kelowna cityscape. Additional highlights include a full-size dry sauna, epoxy-coated garage, and extensive use of high-end materials and finishes throughout. Just a five-minute drive to local beaches, amenities, and world-class wineries, and only 15 minutes to downtown Kelowna, this home offers the perfect combination of exclusivity and convenience. With direct access to the Boucherie Trail system just steps away, this is the ultimate Okanagan lifestyle property. This is a rare opportunity to own a luxury home with a unique layout in one of the most sought-after locations in the region (id:57557)
81 Brookview Drive
Cole Harbour, Nova Scotia
Stunning 3-Bedroom, 2-Bath Home in Sought-After Cole Harbour Location. Nestled on a desirable street just steps from the scenic Salt Marsh Trail, this beautifully maintained home offers the perfect blend of comfort, style, and privacy. The main floor features a bright, open-concept layout connecting the living room, dining area, and kitchen, ideal for family living and entertaining. Step through the patio doors onto the upper deck, surrounded by mature trees and complete privacy. Upstairs, youll find three generous bedrooms, including a spacious primary suite with room for a king- size bed and a walk-in closet thats sure to impress. The lower level continues the open-concept feel with a large family room and rec room area, complete with walk-out access to the lower deck and a secluded backyard retreat. A second full bathroom and a well-appointed laundry area complete this level. Comfort is guaranteed year-round with two energy-efficient heat pumps providing heating and cooling throughout the home. Paved driveway, fully landscaped and 10 x 12 shed for all your storage needs. Dont miss the opportunity to own this beautiful home in one of Cole Harbours most sought-after areas. (id:57557)
115 Cayuga Crescent W
Lethbridge, Alberta
First time or revenue property with double driveway out front and private backyard with deck space. This home is currently used as a revenue property with 2 bedroom / 1 bath suite above grade and bachelor suite below grade with common laundry. This property is located on a quite street close to schools , shopping and U of L . (id:57557)
509 Abenaki Drive
Huron-Kinloss, Ontario
Nestled in the heart of Point Clark is where you will find this beautiful spacious Residential Lot! Lake Huron Beach access is just a short stroll down the road. Here you will find the stunning white sandy beaches, ever changing views and the world famous sunsets. Soak up everything Point Clark has to offer walking trails, dog park, children's playground, tennis courts, volleyball courts, fine dining and more! Private Boat launch less than 5 minutes away (fees apply). Amenities are all close by, go south to the Amberley General store or north into the town of Kincardine. This lot is a blank slate and offers perfect privacy and ambiance with it's mature trees. Don't miss out on this rare opportunity to create your own piece of paradise! Best of all, there is no timeline to build! (id:57557)
341 Hillcrest Square Sw
Airdrie, Alberta
Offered at this great price, 341 Hillcrest Square SW is a bright, modern 3-bedroom, 2.5-bathroom townhouse for sale in Airdrie’s sought-after Hillcrest community. This 2018-built home offers 1500-plus sq ft of above-grade living space and has been immaculately maintained, having been lightly lived in by an owner who travelled often, so all appliances and contemporary finishes are in like-new condition. Step inside to a bright open-concept main floor layout where a sleek kitchen showcases a large island, crisp white cabinetry, and a corner pantry – perfect for cooking and entertaining. Expansive windows bathe the space in natural light, highlighting the stylish laminate flooring that flows throughout the main level. Upstairs, unwind in the tranquil primary bedroom complete with its own ensuite and walk-in closet, while two additional bedrooms provide space for family, guests, or a home office. You’ll also love the convenience of having the laundry room on the upper floor. For even more room, a full unfinished basement offers a blank canvas ready for your personal touch – ideal for adding a rec room, home gym, or extra storage as needed. An attached single garage and fee simple title (meaning no condo fees) add to this property's long-term value and convenience. Outside, a good-sized lot provides low-maintenance outdoor space, and the single attached garage means no more scraping snow off your car in winter. This move-in-ready home is available for immediate possession. Its location is hard to beat – nestled in Hillcrest, you’re close to parks, schools, shopping, and walking paths, with quick access to major commuter routes for easy commuting. Whether you’re a first-time home buyer, an investor, or a family looking to downsize, this no-condo-fee townhouse in Airdrie presents an exceptional opportunity to own in the desirable Hillcrest community. Don’t wait – book your showing today and experience the charm of this Hillcrest gem for yourself! (id:57557)
111 Cougar Plateau Circle Sw
Calgary, Alberta
Exceptional two-storey home in The Promontory of Cougar Ridge, perfectly positioned on the quiet and coveted Cougar Plateau Circle, an exclusive area with a limited number of homes. With undeniable curb appeal and thoughtful updates throughout, this five-bedroom home offers warm, elegant living with space to gather, and retreat.Step through the grand, vaulted foyer into a bright, smartly laid-out main floor. The spacious, light-filled kitchen, updated in 2022 has large west facing windows, a massive island, generous cupboard space, and stainless steel appliances including a Wolf induction cooktop, Electrolux multi function double wall oven, Miele dishwasher, and Samsung refrigerator. The kitchen boasts a sunny eating area and adjacent is a relaxed family space with a gas fireplace and coffered ceiling, complemented by an open formal dining room, making this level ideal for entertaining or for day to day family living. A walk-through pantry flows into a convenient mudroom with built ins and an additional laundry hookup. A versatile main floor bedroom features a vaulted ceiling, full closet and with the large windows it would make a great home office. Upstairs the home continues to impress with a large bonus room flooded with natural light, anchored by a second fireplace. The expansive primary retreat boasts room for a sitting area, a walk-in closet with built-ins, and a renovated (2020) spa-inspired ensuite with in-floor heating, a freestanding soaker tub, walk-in shower, double vanity and water closet. Two spacious bedrooms, each with walk-in closets share an updated bathroom (2021) with glossy tile and stone countertops. The fully finished lower level is equally inviting, featuring a generous gathering space with a built in bar, perfect for games or movie nights. An additional bedroom, three-piece bath, and an office round off this lower level. Outdoors, the cozy west-facing backyard is the ideal place to unwind, complete with a stone paved patio providing space t o relax or entertain. The yard has ample grassy area as well as mature trees and shrubs creating privacy. Other highlights include a double attached garage, central air conditioning, and updated mechanicals, including two new furnaces and two new hot water tanks (Jan 2025). This is an unmatched opportunity to live in a truly special location, minutes from prestigious schools like, The Calgary French & International School, Webber Academy, and Rundle College. Enjoy quick access to Canada Olympic Park, the diverse amenities on West 85th, Aspen Landing, and downtown is just 20 minutes away.Don't miss out on this rare chance to own a beautifully appointed home in one of Calgary’s most sought-after areas, where refined living, top-tier schools, and incredible convenience come together in perfect harmony. (id:57557)
81 Sundown Manor Se
Calgary, Alberta
Welcome to this stunning corner lot bungalow with a double car attached garage located in the beautiful lake community of Lake Sundance! This home includes 2,800 sq ft of developed living space! Upon entering the home, you will notice the abundance of natural light, open floor plan, and open beam ceilings providing grand appeal! The main floor is complete with a beautiful kitchen, living room, office space, master bedroom with ensuite and secondary bedroom and bathroom. The living room boasts 12 ft ceilings, oak cabinetry built-ins, and a cozy gas fireplace that provides the perfect amount of in-home comfort! Upon entering the kitchen, you will notice the stunning stainless-steel appliances and granite counter tops. The kitchen is complete with an island, pantry, and built-in kitchen hutch! The master bedroom oasis is complete with an ensuite, 6 ft whirlpool, and walk-in closet. The developed basement provides a fun and practical use of space to live and entertain in! The basement features an added gas fireplace, large rec room, wet bar, laundry room, workshop space, 2 additional bedrooms and a bathroom. Looking to enjoy the summer months? The front and backyard of this home are professionally landscaped and the backyard features a 2-tiered deck, large gazebo with outdoor heaters, outdoor showers, and two large storage sheds! This home is complete with air conditioning, vaccu-flow, alarm system, 8 security cameras, stucco exterior (recently painted), shingled roof (recently redone), and underground irrigation. The community of Lake Sundance is conveniently located within walking distance of Fish Creek Park and provides easy access to Stoney Trail and McLeod Trail. This home is minutes away from Shawnessy with ample restaurants, shopping, entertainment and grocery stores! Book your showing today! (id:57557)
39 Front Street
White Sands, Alberta
Beautiful lake views with walkout! This property is just under half an acre right across the street from the lake! The living area of the main floor is designed for easy entertaining; while you're getting the drinks and snacks ready in the kitchen, you can still visit with your guests. The large dining area can accommodate any dining room table, with large windows overlooking the lake. Just off the dining room is the generously sized living room, with vaulted ceilings, upgraded lighting and a cozy, custom fireplace for those cooler days. The living room has large south facing windows, so there is plenty of natural light. Just off the main living area is the fantastic 10x26 private covered deck. So, rain or shine, you can enjoy the outdoors. There are also 2 good-sized bedrooms, and a freshly renovated 4-piece bathroom. The custom tiled shower/bath has just been installed in February 2025. Downstairs, the walkout basement has a great family room, 2 bedrooms with full-sized windows, a 2-piece bathroom, and access to the attached garage. The hot water tank in the adjacent utility room was just replaced in February 2025, and hidden under the stairwell is the water holding tank. Outside, you’ll find .49 acres with 130 feet of frontage to enjoy, so there is plenty of recreational space and parking. The front yard is ideal for sitting and appreciating the lake view. It showcases a beautifully treed landscape with mature fruit and lilac trees, as well as perennials. Much of the property has been fenced -- great if you have dogs or little ones. Under the covered deck is the private area for the 3-season, 6-person hot tub, which is included in the sale. Also included are two large sheds, one of which has power and light. The back wall of the home is outfitted with hot and cold water taps. The back yard boasts a great firepit area featuring a custom stone retaining wall with seating, and is surrounded in trees, so even on the windiest days you can still enjoy sitting around th e fire. Beyond the retaining wall is forested to the property’s edge, for privacy and shelter, with a municipal reserve and walking paths. If you've been looking for a year-round lake house that is tasteful, comfortable and affordable, you may want to take a look at this one! (id:57557)
102 240 Mahon Avenue
North Vancouver, British Columbia
Charming move-in ready 2 bed, 1 bath corner unit in sought-after Lower Lonsdale. This 788 square ft home features access to a large patio and garden space (common area used by this unit). Recent upgrades include new stone countertops, modern kitchen and bathroom fixtures, stainless steel appliances, fresh paint, removal of popcorn ceilings, and new vinyl flooring throughout. The building was fully rainscreened in 2018 with new HardiPlank siding, windows, patio doors, and decks. Includes 1 underground parking stall, storage locker, and bike room. Pet-friendly (1 cat or dog, no size or breed restriction). Walk Score 93-steps to Sea Bus, transit, Shipyards, Spirit Trail, schools, shops, dining and more plus elementary school 4 blocks away. (id:57557)
4282 Fernwood Ave
Powell River, British Columbia
Bright and beautiful, this updated ocean-view home is full of charm and modern touches. The vaulted great room features a whitewashed fireplace, tongue-and-groove ceilings, and light-stained fir floors. An open-concept main level includes a maple kitchen with stainless appliances, center island, and access to a newer composite deck--perfect for enjoying sunsets. Upstairs offer two bedrooms and a renovated main bathroom offers a classic clawfoot tub. Downstairs boasts two bedrooms, a large rec room, and a kitchenette. Key updates include roof, gas furnace, on-demand hot water (2018), perimeter drains (2021), new windows, Hunter Douglas blinds, and an awning over the deck. Situated on a large, fully fenced corner lot with mature hedging, dual access, and a powered detached garage, this home is ready to impress! (id:57557)
3006 3809 Evergreen Place
Burnaby, British Columbia
Prime Location. Save the GST & enjoy vibrant urban living at The City Of Lougheed master planned community. Close proximity to freeway & SFU. This home features open concept living, modern finishes, plenty of counter space, island & sleek cabinetry in gourmet kitchen, great closet space, central heat & A/C, high ceilings & floor to ceiling windows. Exclusive access to 22,000 square ft World-class amenities: fully-equipped gym, yoga studio, games room, bocci, ping pong, putting green, working spaces, study pods, dog run area, car/pet wash station, garden plots, kids play areas, kids rock climbing, sky lounge, BBQ/fire pits, movie theatre, party lounge, 6 guest suites & more! 5 high-speed elevators, 24-hour concierge for your convenience and security. Balance of New Home Warranty. Walking distance to groceries, Skytrain, parks, schools, cafes, Lougheed mall & more. If you want all the convenience of city living at your doorstep then this is for you! Call now to schedule your private viewing! (id:57557)
21 Oakley Drive
Niagara-On-The-Lake, Ontario
Welcome to wine country! This brand new bungalow is currently being built by award winning, Parkside Custom Homes, is the perfect home for any style of family, large or small. Enjoy an open concept floor plan, luxurious ensuite and large walk in tiled and glass shower; 10 ft ceilings throughout with 8ft doors, cathedral ceiling in great room, walk out to a covered deck, & separate entrance to basement; deeper double car garage, covered front porch, oak stairs to basement, modern kitchen with pantry. Other interior features include; 7" baseboards with wider casings around windows and doors, kitchen appliances with washer and dryer included. Engineered hardwood throughout and tiled baths. The full sized basement is fully finished with a 4 piece bath, additional bedroom, large rec-room with family room and exercise/games room. Exterior includes stone, stucco, brick and Hardie Board siding with a fully sod yard and paved driveway.This location can not be beat, as you are minutes away from Gretzky Winery and many other wineries and restaurants, easy access to all major roads, highways, and shopping! Builder has ONLY 1 additional lot in the subdivision to choose from. (id:57557)
621 - 16 Concord Place
Grimsby, Ontario
Lakeside Living at Its Best in Grimsby-on-the-Lake! Welcome to Unit 621 at 16 Concord Place, a beautifully maintained 1-bedroom condo in the sought-after Aquazul Waterfront community. This sun-filled top-floor unit offers a smart 530 sq. ft. layout with 10 ceilings, modern finishes, and an east-facing balcony perfect for enjoying beautiful sunrises over morning coffee. The open-concept kitchen features raised quartz breakfast bar with waterfall edge, ideal for entertaining, stainless steel appliances and double sink. The spacious living area with wide plank laminate floors ,California knock down ceilings and potlights flows seamlessly to the private balcony, while the bedroom offers ample closet space and plenty of natural light. The generously sized bathroom features floating vanity with quartz counter and a deep tub for relaxing after a walk by the lake. Resort inspired amenities include outdoor pool bbq areas, fireplace and large patio area for relaxing with friends and family. Other amenities include gym, party room, storage for bike theatre and billiards room. Bonus Features: This suite comes with 1 underground parking space and TWO full-sized storage lockers a rare find in the building! Some photos were taken prior to or during occupancy. (id:57557)
31 21848 50 Avenue
Langley, British Columbia
Welcome to Cedar Crest - Exclusive 55+ Gated Community in the Heart of Murrayville. This beautifully maintained home offers incredible mountain & city views in one of Langley's most sought-after adult-oriented communities. Nestled within the prestigious gated complex of Cedar Crest this duplex-style home combines comfort, security & serene living. This is ideal for any wanting to upgrade while downsizing! Main floor features a spacious & bright primary bdrm, ensuite, 2 beautiful living rooms, large kitchen & laundry, offering easy one-level living while the lower level includes a large family room, 2nd bedroom & plenty of space for guests/extended family. Newly painted, carpeted & move-in ready! (id:57557)
2 - 228 Blueski George Crescent
Blue Mountains, Ontario
Indulge in the ultimate luxury with this Distinguished home. Over 2700 sq ft of Living Space. Upgrades Galore. This Gorgeous end unit townhouse is all about location & convenience. In a neighbourhood of fine homes, trails are everywhere, which makes for easy access to ski clubs, beaches and Blue Mountain Village, not to mention Tennis Courts and a community Swimming Pool. This Beautiful Chalet was the builders model, offering numerous upgrades including cherry hardwood and slate floors, and a finished lower level. Main Floor Bedroom. Direct Access to the over-sized two-car garage. Marvel at the towering Two- story windows in the great room. Complemented by an open loft above, offers views of the slopes creating a bright, welcoming retreat for gathering friends and family around the stone fireplace. The open concept main floor features a well appointed chef's kitchen with a Large Pantry, wet bar, a central island and views of the elegant living room. Walk out to your beautiful large deck. Discover your ideal family ski retreat. Short walk from the Craigleith Ski Club, making it perfect for ski families looking for adventure and relaxation. Enjoy the elegance of pine doors and trim. This home boasts fabulous charm and offers the perfect blend of sophistication and mountain charm. A 5-Minute drive to Blue Mountain for Skiing and a 10-minute walk to Northwinds Beach and Georgian Bay for Swimming or boarding. (id:57557)
16 - 177 Edgevalley Road
London East, Ontario
Welcome to this gorgeous 3 bedroom, 2.5 bath executive townhouse in Northeast London's highly sought after PURE development! With a 2 car garage, 4 car parking(!) Step into a bright and welcoming foyer with a bonus den, upgraded vinyl floors & garage access. Upstairs you'll find open concept living at its finest. 9ft main level boast an elegant kitchen with a huge centre island, stunning upgraded backsplash, built-in s/s appliances & tile floors. Living/dining area features beautiful laminate, pot lights throughout, convenient laundry/pantry, 2 pc bath & walk-out to a private oversized balcony, perfect for relaxing & entertaining. Continuing to the third floor you'll find 3 fantastic sized bedrooms, plush carpet throughout, a 4 pc main bath & large windows letting in tonnes of natural light. The Primary comes complete with a walk-in closet, upgraded ceiling fan & 4pc ensuite. Nothing left to do but move in and enjoy! Located conveniently close to a host of amenities, shopping, restaurants, Fanshawe College & Western University, public transit and easy access to the highway. (id:57557)
21720 Tch, Rte 1
North Tryon, Prince Edward Island
Welcome to this spacious and versatile duplex, perfect for families or investors looking for a great property in North Tryon, PEI. Step inside one unit and be greeted by a bright and welcoming living room featuring large, newer windows that flood the space with natural light. The living area flows seamlessly into the dining room, creating an ideal setup for family gatherings and entertaining.The kitchen features a unique layout with a pantry-style design with larger flex space. You will find a convenient half bathroom under the stairs and the combined laundry/porch area by the rear entrance complete the main floor. Upstairs, you?ll find three oversized bedrooms and a full bathroom. The second level also includes a staircase leading to the expansive attic space, a blank canvas ready for your finishing touches, whether it?s an additional bedroom, studio, or bonus room. The right side of the duplex offers a very similar layout with some differences. Note: All measurements are approximate and to be verified by the Buyer if deemed necessary. The property will be surveyed before the closing date, with the duplex being sold on a full 1 acre lot. Photos are of the left side unit, and additional photos of the other unit will be added to the listing in the near future. Listing agents are related to the Sellers. (id:57557)
282 Norman Rogers Drive
Kingston, Ontario
Welcome to 282 Norman Rogers Road a beautifully updated home in the heart of Kingston, just minutes from downtown and steps from schools, parks, and amenities. This property offers the perfect balance of location, comfort, and potential. The main floor features a modern kitchen with quartz countertops and a stylish backsplash, seamlessly flowing into the open-concept dining and living areas perfect for entertaining. You'll also find three spacious bedrooms and a renovated 3-piece bathroom on this level. The fully finished lower level, with a separate entrance, includes three additional bedrooms, a second 3-piece bathroom, a laundry area, and a generous rec room ideal for extended family, guests, or as a rental suite for extra income. Enjoy the summer in the large, fully fenced backyard perfect for kids, pets, and outdoor gatherings. With a private garage and unbeatable location, this home is perfect for families or investors alike. Don't miss your chance to own this versatile and ideally situated property! (id:57557)
3121 Mission Wycliffe Road
Cranbrook, British Columbia
Nestled on 81.88 fully elk-fenced acres with breathtaking 360° mountain views, this exceptional property offers the ultimate in privacy, luxury, and functionality. Gated access leads you to a beautifully designed man-made lake with a diving board, cascading waterfalls, volleyball court, gazebo, and bar—an ideal setting for entertaining or relaxing. The 2,160 sq ft single-level home features 9’ ceilings, engineered hardwood flooring, and a stunning kitchen with butcher block and marble countertops. Step onto the expansive 1,600 sq ft sundeck complete with hot tub and soak in the panoramic views. An attached 30’ x 34’ heated garage includes a mezzanine “man cave,” while the 30’ x 30’ detached garage offers 12’ ceilings, 11’ doors, radiant in-floor heat, and a 2-piece bathroom—perfect for a workshop, hobbies, or storage. Additional features include two 40-ft sea cans, partially covered and buried, with power and lighting for extra secure storage. The property is fully irrigated and includes legal access to Reid Lake, offering a wealth of recreational and agricultural potential. Whether you're looking for a peaceful retreat, an income-producing farm, or an entertainer’s paradise this property has it all. (id:57557)
22120 Talbot Road
West Elgin, Ontario
**SEVERANCE and SALE OF 50 ACRES Bush/Workable POSSIBLE** Extraordinary 52.5-acre farm! Expansive property offers approximately 47 acres of productive, workable land with Normandale Sandy Loam soil. 3 acres of mixed Carolinian bush provides a peaceful natural retreat and abundant wildlife. The home is a spacious, brick Raised Ranch built in 1997, approximately 3000 sq/ft of living space. It features a versatile 3 + 1 bedroom layout with 2 bathrooms, providing ample room for a growing family or guests. The main level boasts beautiful hardwood flooring throughout, a large open-concept kitchen, and a dining/living area ideal for both family gatherings and entertaining. The full finished basement includes an in-law suite/granny suite/apartment, offering independent living space with its own laundry, perfect for extended family or rental opportunities. An updated forced air gas furnace and central air system (2020), Updated roof (2020) and a 200 Amp breaker panel provide modern conveniences, while municipal water enhances the propertys ease of living. Laundry facilities are conveniently located on both the upper and lower levels. The attached garage has been converted into a spacious family room, office or exercise area, providing even more functional living space. Outside, you'll find impressive outbuildings. The expansive shop (48x112) with 13-foot ceilings, concrete floors and 100-amp hydro is perfect for all your projects or hobbies and currently generates income as indoor storage. The detached garage (20x28) with hydro and concrete floors provides additional space for vehicles or equipment. Just a 4-minute drive to world-class fishing at Port Glasgow and less than 10 minutes to the 401, this property offers the perfect balance of rural tranquility and easy access to major amenities. Whether youre looking for an agricultural property, a multi-family home, or simply a beautiful place to live, this farm offers endless possibilities. (id:57557)
Lot Parc Street
Beresford, New Brunswick
Vacant lot only a 5 minute walk to the Beresford beach!! Great location close to all amenities...schools, shopping, restaurants, grocery stores, etc... This lot is 60 x 100 ft and might be the perfect spot to build your forever home!! (id:57557)
280 Malcolm's Road
Albert Bridge, Nova Scotia
A Renovators Dream with a view of the Mira! Ready to roll up your sleeves and transform a property from the ground up? This Mira cottage is the ultimate blank slate for a renovator or hands-on DIYer looking to bring a vision to life. Stripped down and primed for a full rebuild, this property offers unlimited potentialwhether youre dreaming of restoring its rustic charm or creating a sleek, modern retreat with high-end finishes. Some key upgrades have already been tackled, including a newly dug well, upgraded windows, new roofing shingles and an energy-efficient heat pumpgiving you a solid head start on the transformation. With a septic system already in place, the groundwork is laid for you to focus on the creative side of the build. The wrap-around deck provides the perfect starting point for your design inspiration, offering a space to relax and take in the peaceful surroundings. Whether you envision a warm, wood-accented cabin or a striking contemporary hideaway, this location provides the ideal backdrop. Beyond the build, the Mira River offers endless outdoor adventurekayaking, fishing, and swimming in the summer, with ice fishing, cross-country skiing, and snowshoeing in the winter. Nearby ATV and skidoo trails offer year-round excitement, while Mira Gut Beach and Dream Stables are just minutes away for more ways to enjoy the great outdoors. This property has the potential to have 832 square feet of living space. For the visionary renovator, the possibilities here are limitless. Take the first step toward making this space your masterpiecebook your viewing today with your agent! (id:57557)
263 Thomas Road
Alnwick/haldimand, Ontario
Ready for your next adventure? This property boasts just over 60 acres (As per GeoWarehouse) of flat fertile Agricultural land just outside Colborne, On. Property is currently a fertilized hay field, but has potential for numerous uses. Property consists of over 35 Arable acres, with a blend of mixed treed, and wetland. Property has a spring-fed dug well. Also includes a restored barn foundation, ready for multiple uses. This property is uniquely situated within a short distance drive to Lake Ontario Wicklow Beach, with full access Boat Launch, next door to the Wicklow Waterfront Trail, a 10 minute drive to Hwy 2 and a 20 minute drive to the 401. The perfect property to build your dream home and embrace nature in its truest form. (id:57557)
Upper - 514 Petawawa Crescent
Mississauga, Ontario
Welcome to 514 Petawawa Crescent! This spacious 4 bedroom, 3 washroom home checks all the boxes. Offering an open concept floor plan that will not disappoint. Includes modern kitchen with stainless steel appliances, gas fireplace in living room, private laundry room in basement, primary bedroom with walk in closet & private ensuite, hardwood flooring throughout, private fenced backyard and 2 parking spots (1 garage spot & 1 driveway spot). Close to highways and shopping. Visit Today! (id:57557)
353 Rutherford Road N
Brampton, Ontario
Gorgeous 3+1 Br Detached home, with finished basement offers a harmonious blend of comfort & functionality, making it an ideal choice for families and/or professionals. Impressive front entrance with closed porch enclosure. An open-concept living room adorned with a bay window, allowing ample natural light and a luxurious ambience.Hardwood staircase, Carpet free house.Upgraded Kitchen with double door fridge, Cooktop stove & Built-in Microwave. Seamlessly connects to a beautifully landscaped, expansive backyard featuring a covered stone patio, perfect for evening relaxation. Fully finished basement with potential for a separate entrance through the backyard, offers versatility for extended family or rental opportunities. Backyard shed is equipped with electricity, air conditioning, and heating, making it suitable as a home office or creative studi. Garage entrance with closed porch. Extended driveway can accomodate 4 cars. Walking distance to public schools, park, shopping and mins to Hwy 410. (id:57557)
9 Crestview Avenue
Brampton, Ontario
Beautiful 4 bedroom detached home with additional 2 rooms on main level. Room # 1 office on the main level . Common room on main level which can easily be converted to 5 bedroom.Located in Brampton's highly desirable community. Boasting a spacious and functional layout, this home features hardwood floors on main level, and a bright open-concept living and dining area. Modern kitchen with a walkout to a backyard, ideal for entertaining. Second Floor includes 4 bedrooms. Primary bedroom includes closet and 4-piece ensuite. Three other bedrooms, perfect for a growing family or first time home buyer/investor.Brand new roof(Sept 2024). Located near schools, parks, shopping (id:57557)
6650 Hinkley Road, Eastern Hillsides
Chilliwack, British Columbia
19+ acres of stunning wooded acreage w/ sweeping valley, city and mountain views! This beautiful hillside properties w/ trails throughout for exploring including a new bridge over the creek. Even w/ this completely private, rural setting you're only minutes to the highway and 15 minutes to town. The property offers a 2 bed, 1 bath Moduline manufactured home built in 2018. Featuring large open living, dining and kitchen w/ vaulted ceiling. Kitchen offers lots of counter space and S/S appliances. Tons of windows throughout for lots of natural light and beautiful views. Lots of water w/ newer drilled well. Modern oversized septic system. Large level driveway w/ tons of parking. There is also a foot print of an older cabin on upper hillside with power (needs substantial repair). Call today! * PREC - Personal Real Estate Corporation (id:57557)
204 - 2190 Lakeshore Road
Burlington, Ontario
Welcome to a serene and comfortable lifestyle in this beautifully maintained lakefront condominium an ideal home for those seeking ease, elegance, and community. Set against the backdrop of stunning, unobstructed views of Lake Ontario, this 1,600 sq ft, two-bedroom, two-bathroom suite offers everything you need for relaxed, low-maintenance living. The spacious primary bedroom includes a walk-in closet, an additional full closet, and a private ensuite bath with linen closet. A bright and updated kitchen features a timeless white design, stainless steel appliances, wall oven and microwave, cooktop, and a sunny bay window perfect for morning coffee. The open-concept living and dining areas are filled with natural light and offer breathtaking lake views. You'll appreciate the convenience of a full laundry room with a utility sink, two parking spots, and a separate storage locker. This is a quiet, well-kept building with a strong sense of community and exceptional amenities indoor pool and spa, fitness and games rooms, library, party room, and lakeside BBQ areas all set among beautifully landscaped grounds. Just a short stroll to downtown Burlington's shops, restaurants, and waterfront paths yet tucked away from the bustle. (id:57557)


