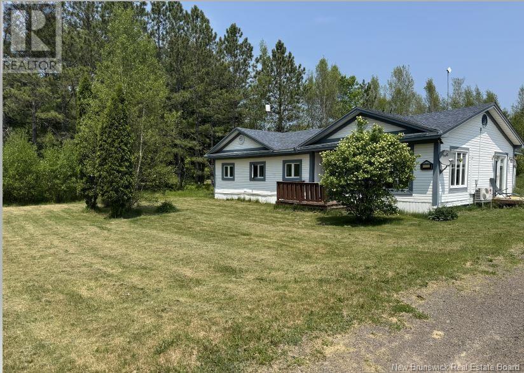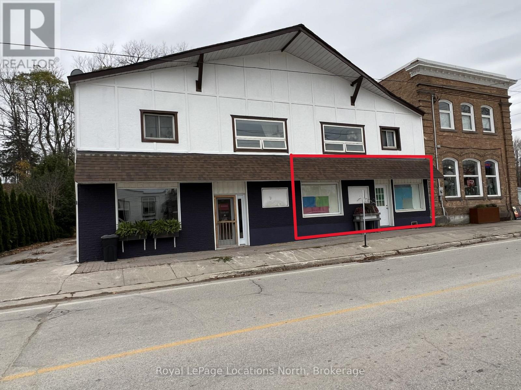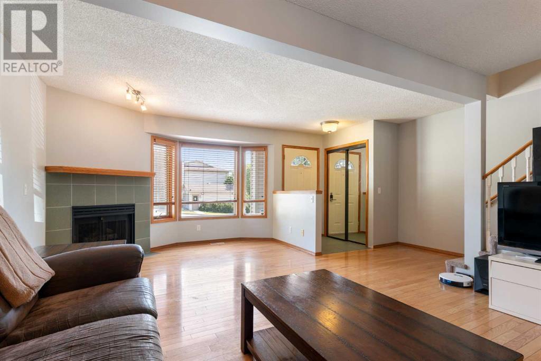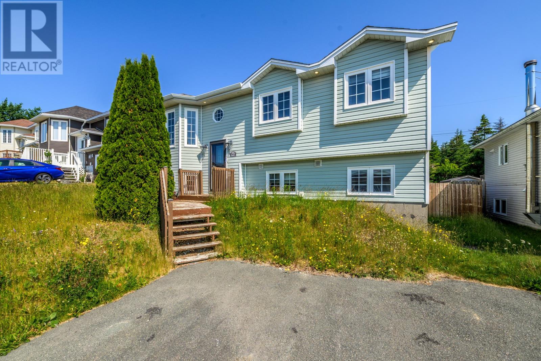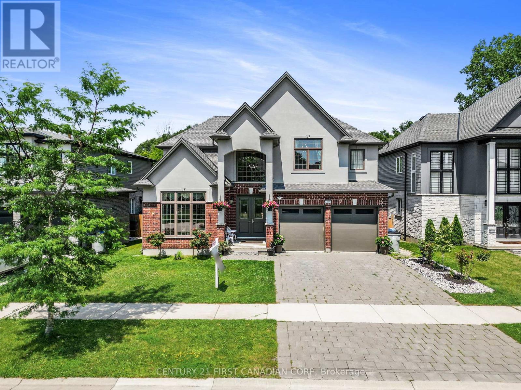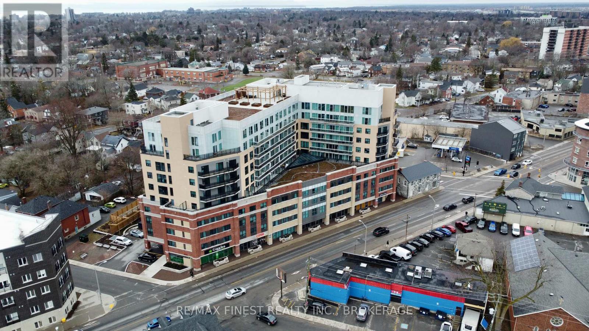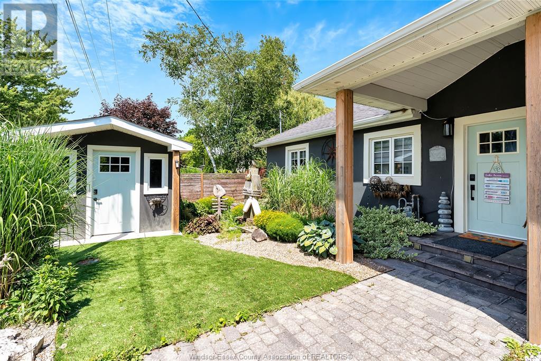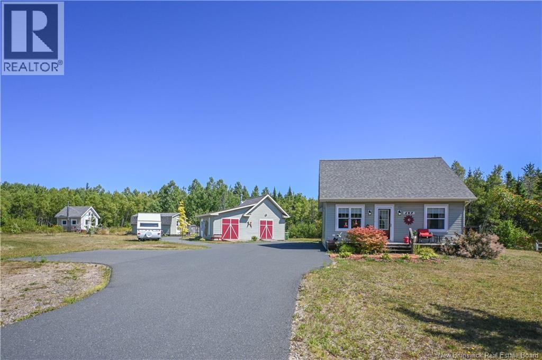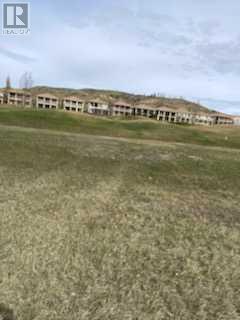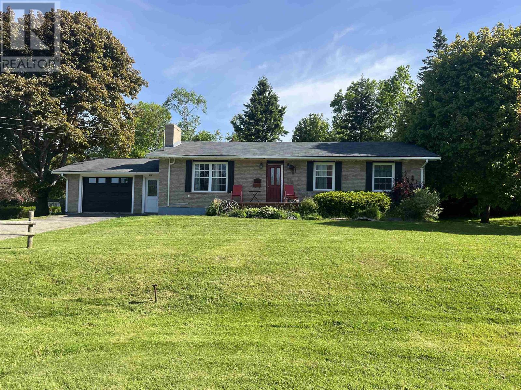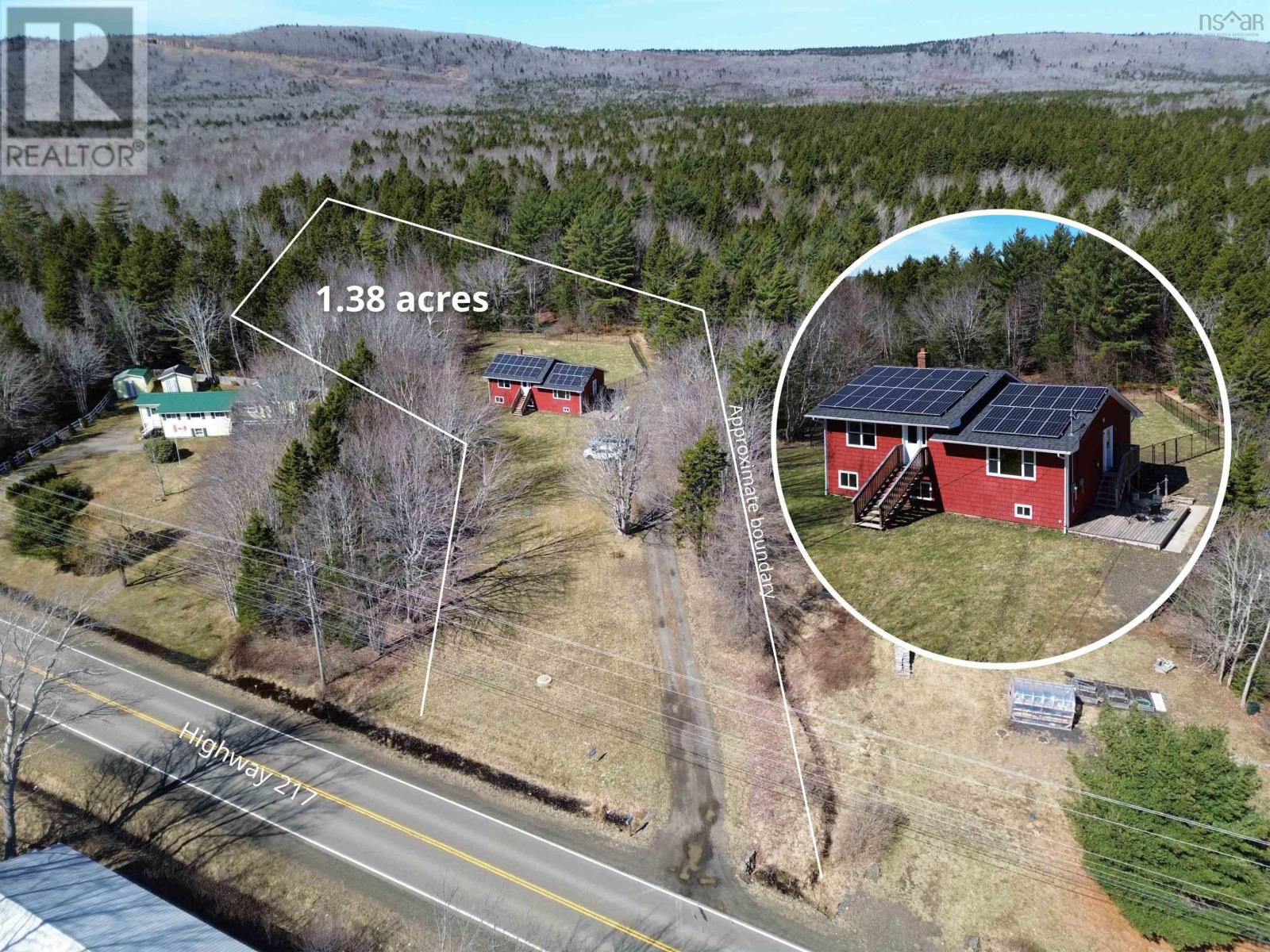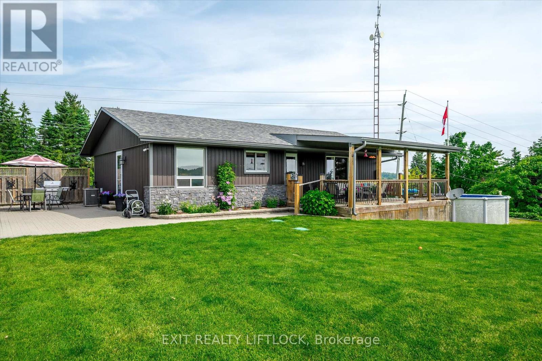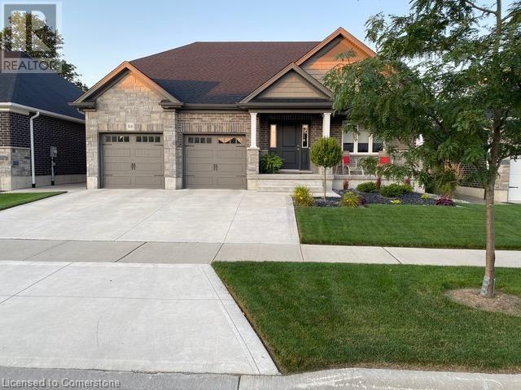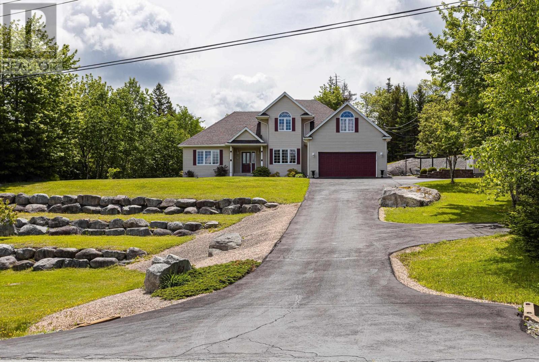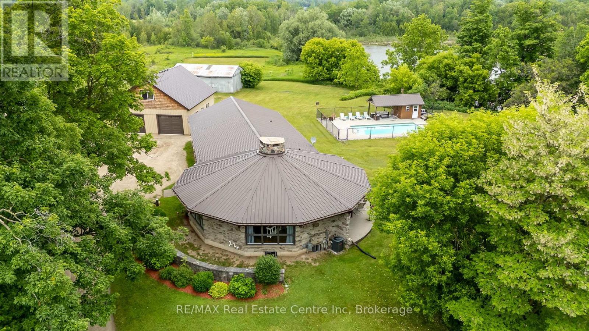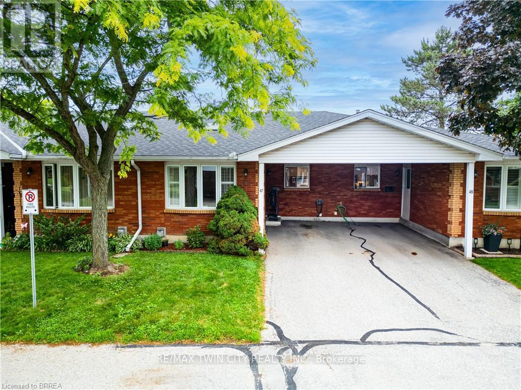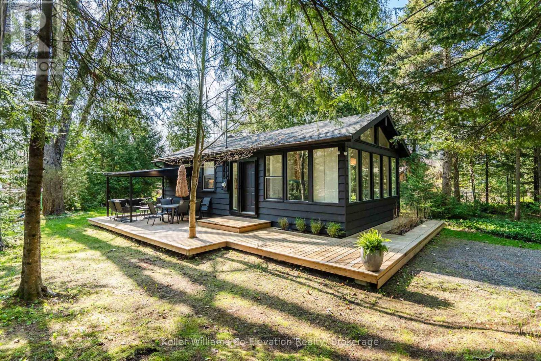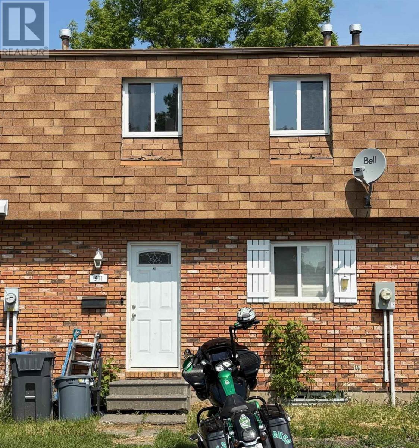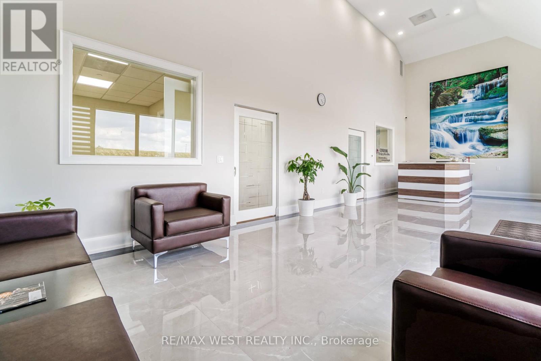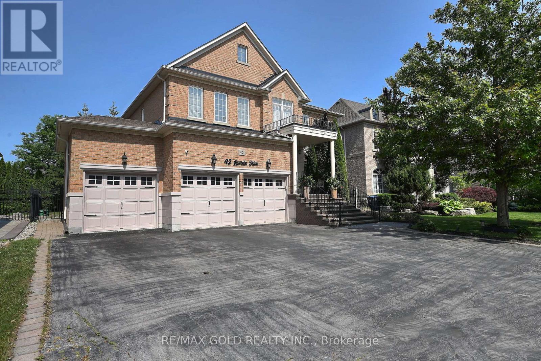1357 Cypress Drive
Sparwood, British Columbia
Welcome to this stunning, contemporary home in Sparwood, built in 2011 and thoughtfully designed with comfort, function, and style in mind. Offering approximately 2,800 sq. ft. of living space, this 4-bedroom, 3-bathroom home features a spacious, open-concept layout with sleek modern finishes and an abundance of natural light throughout. The main floor boasts a large entryway that flows seamlessly into the open kitchen, dining, and living areas—ideal for both everyday living and entertaining. Patio doors lead to a generous deck that offers both covered and uncovered space to enjoy the outdoors in any weather. A convenient half-bath completes this level. Upstairs, you'll find a unique split-level design: the first level features a bedroom currently used as a second living space, along with a laundry room. The upper level includes three more bedrooms, including the luxurious primary suite with walk-in closet and spa-like ensuite, plus an additional full bathroom. The partially finished basement offers a huge flex space—currently set up as a home gym—with the potential to add a fifth bedroom and another full bathroom. Pride of ownership shines throughout this meticulously maintained home. Additional features include an attached heated garage, fully fenced backyard, outdoor storage, as well as added privacy with the property backing onto green space. This is your chance to own a modern, move-in-ready home with room to grow in one of Sparwood’s desirable neighborhoods! (id:57557)
7323 Route 134
Sainte-Anne-De-Kent, New Brunswick
Welcome to 7323 Route 134, located in the peaceful community of Sainte-Anne-de-Kent. Are you a first time buyer, looking for an investing property and just looking to downsize, this could be the perfect one for you. This spacious 3-bedroom bungalow sits on a generous 1-acre lot, offering plenty of room to enjoy the outdoors. Inside, you'll find a good-sized kitchen and living room, as well as a sunroom that could easily be used as a dining area or additional living space. The property also features a large detached garage, perfect for storage, a workshop, or even future development. Recent upgrades include a new shingle roof (2021) and a new well (2019), offering peace of mind for years to come. With a little bit love and care, this house could be your perfec place to call home. Contact your prefered realtor for a viewing. (id:57557)
1 - 164 Clark Street
Blue Mountains, Ontario
$1,385/mth rent INCLUDES heat, hydro, property taxes, water(well) and septic. A prime opportunity in Clarksburg for retail, professional, and service commercial uses. The approx. 860 sq. ft. space boasts a direct frontage onto Clark St. and is located less than 50 feet from the intersection of Marsh St. It features 2 large front display windows, an open bright primary space upon entry, a secondary storage/work space, and a washroom. New flooring, pot lights and freshly painted less than 2 years ago. The property enjoys high visibility from the corner of Marsh St. and Clark St. One common parking space in parking lot off Marsh St The space can be configured to suit a wide range of business needs, as C1 zoning permits most retail, professional, and service commercial uses. The landlord prefers a minimum 2 year lease with an escalation in rent each year. (id:57557)
1248 Serene Drive
Spallumcheen, British Columbia
Peace and quiet await at this adorable home located on Serene Drive, just 10 minutes outside of Vernon, and 5 minutes to Armstrong. Situated on almost a half acre, privacy, space, and convenience can all be found here. The yard boasts a fenced in yard, a beautiful covered patio, hot tub, and mature landscaping offering privacy and easy maintenance. Pick apples from your very own apple tree! Inside you’ll find an updated kitchen with an open floor plan, two great sized bedrooms and a full bathroom on the main level. The primary suite includes direct access to the deck & hot tub. The lower level offers 2 more bedrooms, a half bath, laundry, and an open rec room. Just the right amount of space for your family, with room to spare for friends and family to visit. The garage is an excellent feature as well, with plenty of storage options and direct through-access to the backyard so you can pull your lawnmower straight in. This home is what you’ve been looking for to “get out of the city”, without having to give up the convenience being close to town offers. Book your showing today! (id:57557)
100 Burloak Drive Unit# 1208
Burlington, Ontario
Retire in style at Hearthstone by the Lake. This complex offers a multitude of amenities designed to enrich your retirement at a reasonable price. This One bedroom and den, one bathroom west-facing unit has been recently updated with new luxury vinyl plank flooring and fresh neutral paint. Enjoy the dining room, library, lounge (with happy hour!), card room, wellness centre, the list goes on. Stroll the manicured gardens, swim in the pool or curl up in front of the fireplace in the library with a good book. This facility offers emergency nursing, handyman services, a concierge, etc. Each unit has a full kitchen, laundry, one underground parking spot and a locker. Residents pay condo fees plus club fees. (id:57557)
870 Mcdiarmid Rd
Emo, Ontario
New Listing. Nestled on 160 acres of fields, woods, and wildlife, at the end of a dead end road, this property offers the perfect blend of serenity and functionality. A secluded 1369 sq ft 2-bed, 1-bath home with a spacious addition. Enjoy the convenience of a 2-car garage, a well-kept chicken coop, and a large deck built in 2022. Plenty of open space for farming, recreation, or simply soaking in the beauty of nature. A rare opportunity at a peaceful, private retreat with endless potential! Hydro Avg $150/month. Buyer must assume all chattels left on the property on closing. (id:57557)
154 Van Horne Ave
Dryden, Ontario
This 1.5 Storey century home abounds with character. Walk in through the back entrance and you will find your kitchen, just to your right is an immaculate dining area with French doors leading to a spacious 17.8' x 12.4' Living Area. The dining and living room features maple hardwood flooring throughout as well as beautiful wood accent trim and mouldings. A sunroom with plenty of glass and eastern exposure along the front of the home completes the main floor. Upstairs you will find three spacious Bedrooms and a large 3 piece bathroom area as well as 12 x 4 walk in storage area. Electrical has been updated to a 200 amp service, furnace with central air in June 2021. Aluminum shingles installed on the roof in 1997 which come with a 200-year warranty. Asphalt driveway with a single car detached garage. Large 79.74' x 359.59' lot with back lane access and plenty of space for future development. Walking distance to all downtown amenities including Schools, Parks, Recreation and Shopping! (id:57557)
69 Patina Park Sw
Calgary, Alberta
Welcome to this beautifully maintained three-bedroom townhouse located in the quiet, well-established community of Patina Park in Patterson, one of Calgary's most sought-after neighborhoods. This bright and spacious home offers over 1,600 sq. ft. of total living space, including a fully finished basement—ideal for families, professionals, or investors alike.Step inside to find a thoughtfully designed layout featuring a welcoming foyer, a generous living room with a cozy fireplace, and large windows that flood the space with natural light. The well-appointed kitchen is bright and open, has ample cabinetry, and a breakfast nook that opens onto a private patio—perfect for morning coffee or evening relaxation.Upstairs, you’ll find three bedrooms, including a primary suite with access to a 2-piece ensuite bath. The finished basement offers additional living space that can serve as a media room, home gym, office, or rec room. Additionally, this home has central Air Conditioning for those hot summer days, and has had the POLY-B professionally removed and replaced.Enjoy maintenance-free living in this well-managed complex, with parks, schools, shopping, and transit all nearby. With quick access to downtown Calgary and major roadways, this is urban living with a suburban feel.Don’t miss the opportunity to own a home in one of Calgary’s most desirable west-end communities. Book your private showing today! (id:57557)
36 Bear Cove Point Road
Renews-Cappahayden, Newfoundland & Labrador
Charming Ocean View Home in Peaceful Renews – Ideal for Families or Airbnb Investment Welcome to this bright and cozy split-entry home located in the tranquil community of Renews, offering breathtaking ocean views and a peaceful lifestyle. Featuring 4 bedrooms and 1 full bathroom, this beautifully maintained home is perfect for growing families, first-time buyers, or as a turnkey Airbnb opportunity. The main floor boasts a recently renovated kitchen with updated countertops on the way, providing a fresh and modern space for cooking and entertaining. Large windows fill the home with natural light, creating a warm and inviting atmosphere throughout. The basement offers fantastic bonus space, including a fun playroom with a built-in bunkbed, a generous rec room, and an oversized bedroom—ideal for guests or a private retreat. Outside, enjoy the serenity of this quiet area while taking in stunning views of the ocean. Whether you're looking for a year-round residence or a potential income property, this home delivers charm, comfort, and coastal living at its finest. Don’t miss your chance to own a piece of paradise in beautiful Renews! (id:57557)
127 Milton Road
Paradise, Newfoundland & Labrador
Situated in the thriving community of Paradise, this charming home offers convenience and space for the whole family. The main floor features three bedrooms, including a primary bedroom with an ensuite bathroom. Downstairs, enjoy a finished rec room, half bath, and a dedicated laundry room for added convenience. Living in Paradise means quick access to schools, shopping, walking trails, and recreation, all while being only minutes from St. John’s and major routes. Please note: This property is being sold as is, where is. See realtor remarks for more information. Any offers to include the attached schedule a (id:57557)
141 Davies Lane
Nanaimo, British Columbia
This is a a great family home in a great central locations, close to everything and on a cul-d-sac for privacy. Newer roof and newer windows. Lots of parking both inside and out for all the toys. Fully fenced yard with mature landscape. Inside you enter to good sized forer with a few steps up to main level, or access the garage family room and laundry/bath. Family room has lovely access to a large patio and great backyard. Main levels offer eat-in kitchen as well as more formal dining combo living room with vaulted cedar ceiling and skylights. Upstairs to the bedroom level there are 3 good sized bedrooms and 2 Large bathrooms. First time on the market in 37 years. You wont want to miss this stellar location for your new family home. (id:57557)
11205 10 Av Nw
Edmonton, Alberta
Majestic custom built 2-storey home in highly sought after Twin Brooks! With over 4000 sq ft of livable space, soaring ceilings and open to below concept, this home excites all who enter. Towering windows throughout the main floor flood the home with natural light daily! Gleaming hardwood and tile on the main, with an updated kitchen and granite countertops. This 5-bedroom, 4-bathroom home offers a versatile layout with a bedroom and bathroom on the main, three generously sized bedrooms upstairs, and an additional bedroom in the basement. The impressive primary suite has a 5-piece ensuite and large walk-in closet. The finished basement has an enormous rec room, bar, 5th bedroom and full bath. Soak up the sunshine from the composite deck in the expansive backyard. Updates include shingles, AC unit, furnace and hot water tank. Superb location with great schools, parks, LRT/transportation, Anthony Henday access, and other amenities close by. This masterpiece of a home is move in ready and waiting for you! (id:57557)
615 Wao Catchacoma Lk
Trent Lakes, Ontario
RARE OPPORTUNITY on Highly sought after Catchacoma Lake. This Water Access lot is located in the North East end of the lake in a tranquil bay and backs onto Crown Land. At just under 1 acre, this unspoiled lot is waiting for you to build the cottage of your dreams on. The Westerly facing view from your dock will keep you in the sun for most of the day and you will enjoy spectacular Sunsets after a great day at the cottage. Catchacoma lake is known for its virtually weed free water that is clean and clear. With depths of over 160 feet in spots, Catchacoma is the deepest of the 7 lake chain and has some of the best Fishing and water sport activities in the region. You can launch your boat from the full service Marina that also has a store and an LCBO outlet. Your Future cottage is a short boat ride from the marina. (id:57557)
207 Union Avenue
Middlesex Centre, Ontario
Your Komoka dream home! 3150 sqft 2-stry incl 900 sqft finished lower lev in a park-like setting. Freshly painted and brand new carpets, it offers 4+1 bedrooms, 3+1 bathrooms, attached 2-car garage, a large deck, and fenced back yard Backing Onto Mature-Treed Greenspace. A soaring 18 ft. high foyer, open to the 2nd floor Juliette balcony, floods the space with natural light. Off the foyer, step into the formal living/dining area, perfect for entertaining. Located at the back, the family room is the heart of this home together with its large gas fireplace open to the bright open-concept kitchen/dining area. The fully-equipped kitchen offers two-tone cabinetry with loads of storage that extends to the adjoining walk-through butler's pantry with access also to the front dining room. Gleaming quartz countertops, stone backsplash, and large windows convey a light and airy space. Clear sightlines from the kitchen through to family room and backyard allow you to interact with everyone while cooking and entertaining. Extend family fun and entertaining to the back deck and yard through the sliding doors off the family room. Extra closets, built-in storage, 2-pc bath, and garage access add comfort and convenience to the main floor. Retreat upstairs to your primary bedroom with luxury spa-like 5-pc ensuite, including double vanity, large glass-doored shower and inviting soaker tub just beyond the walk-in closet and storage area. 3 additional generous-sized bedrooms , 4-pc main bathroom and a 2nd floor laundry complete the upstairs. The finished lower lev offers more space to entertain and unwind with a large flex space tastefully finished with a feature wall and electric fireplace, a generously-sized 5th bedroom, an office/den and a 3-pc bath. This fully landscaped property exudes beauty, comfort, safety and functionality. Komoka boasts top rated schools, recreational, wellness and fitness facilities, as well as pet, dental and other health services and just 20 mins to London! (id:57557)
40 University Avenue W
Cobourg, Ontario
Proudly owned and lovingly maintained by the same family for decades, this solid, all-brick legal duplex is set on a spacious, maturely treed lot in the heart of Cobourg - just minutes from the beach, golf, shopping, restaurants, schools, and more. The main level features fresh paint throughout, beautiful hardwood flooring, bright windows that fill the spacious living and dining rooms with natural light, a galley-style kitchen, three bedrooms, two bathrooms, and convenient laundry facilities. An inside entry to the oversized attached garage adds everyday ease. The lower level, separately accessed via a rear covered patio, is thoughtfully designed and perfectly spacious with extra-large windows, a sizeable eat-in kitchen, two large bedrooms, a 4-piece bath, and laundry. With ample storage and separate parking, this level offers both privacy and function. This property offers key flexibility in an ever-evolving economy - live in one unit and rent the other, or add a solid, turnkey investment to your portfolio. Gas and hydro are separately metered, with shared water metres. The units are vacant so that you may source your own tenants and set lease rates. Many recent updates include a newer roof, beautiful front door, hardwired smoke & CO2 system + sprinkler system in lower-level, hot water tanks, complete refresh of the main floor bathroom, all main-floor interior doors upgraded, most appliances, and so much more. A full list of updates is available. Click on multimedia for virtual tours of both units. (id:57557)
60a Crossley Drive
Port Hope, Ontario
Looking for a great family home with an oversized irregular shaped lot at 276 feet deep with 96.87 feet across the back. Fenced and perfect for the kids to play. This one is it! Semi detached home with 3 + 1 bedrooms and 2 baths. Back yard featuring wood shed, hot tub, gazebo, sunroom. In law possibility with multiple entrances. Kitchen with built in appliances and granite counter tops. Recroom with gas fireplace. Front landscaped walkway with ramp completed in 2022/2023 that can accommodate a wheel chair. Front yard entrance patio. Metal roof, furnace and air conditioner 2018/2019. Great location, close to the highway for commuters. (id:57557)
275 Main Street
Prince Edward County, Ontario
Restaurant space available in charming Bloomfield. Lower level with bar and seating area with full kitchen and patio deck. Lease $2717.12/month is total cost plus HST or 1036 sqft x $22 per sq ft plus share of property taxes, insurance and maintenance. Restaurant patio is sublease from neighbour to east for the 6 month period of April 15th to October 15 $1250 monthly. Formerly Bermuda Restaurant. Rate is inclusive except for HST for period until May 1st, 2026 (id:57557)
0 Harley Drive
Bancroft, Ontario
Gorgeous Pie-Shaped Building Lot in Bancroft Nestled at the end of a quiet cul-de-sac on a dead-end street, this stunning 0.76-acre pie shaped lot offers a rare opportunity to build your dream home in the heart of Bancroft. Enjoy the peace and privacy of this unique location while being just minutes from all local amenities, including the public school, community centre, shops, and more. A charming barn on the property adds character and provides the perfect space for storage. Whether you're looking to build your forever home or a cozy getaway, this lot has everything you need. Don't miss your chance to secure this beautiful piece of land start planning your new home today! (id:57557)
12 Miramichi Street
Belleville, Ontario
Welcome to 12 Miramichi Street in Belleville! This beautiful, recently built 3-bedroom, 2-storey freehold townhouse is located in a great neighbourhood within minutes of all amenities. The spacious and bright kitchen with an eat-in area features a modern design and leads to a private patio deck perfect for summer BBQs. The upper level includes a large master bedroom with an ensuite bathroom and walk-in closet. The lower level offers a fantastic finished space with endless customization potential. A perfect blend of comfort and style! This property also features a single car garage. (id:57557)
711 - 652 Princess Street
Kingston, Ontario
Welcome to this centrally-located bachelor unit with a south-facing balcony! The unit is fully furnished with everything you need: a bed with mattress, nightstand, 50" flatscreen TV, dining table and chair. Complete with stainless steel appliances (fridge, dishwasher and microwave)and in-suite stackable washer and dryer. Monthly fees cover heating, cooling, water, and maintenance! Flexible closing! The unit has been leased until August 2026 (id:57557)
5 Susan Court
Kawartha Lakes, Ontario
Quality and care throughout his immaculate brick bungalow on a quiet court in desired north ward. Main floor boasts a lovely kitchen with open concept dining and living room with walk out to a cozy deck. Two bedrooms, two bathrooms, a spacious foyer and an entrance to the garage. Enjoy your morning coffee in the closed in front porch. Downstairs is a full in-law suite with a kitchen, two more bedrooms, bathroom and a large rec room. A must see! (id:57557)
4 King Street Unit# 102
Brantford, Ontario
Profitable, easy-to-run dessert and food business with a loyal customer base and strong profit margins. The Melting Spot is a unique, turnkey opportunity that offers a wide variety of delicious ice creams, milkshakes, and Indian-inspired food items, all with minimal staffing requirements. ***Key Highlights: 1. Not-Owner-Operated: Currently run by one person, making it an ideal setup for someone looking to manage a business with low overhead. 2. Equipment & Inventory: The business comes fully equipped with just like new, high-quality equipment, ready for continuous operation. 3. Strong Gross Profit Margins: The business enjoys high margins on key items: Ice creams (80% margin) & Milkshakes (70% margin). 4. Menu Diversity: The Melting Spot offers a diverse selection of ice creams incl Rolled ice creams, Kawartha & Taza ice creams, milkshakes, Indian & Western food, tea, & cakes, catering to a wide range of tastes. The menu has been carefully tested and refined, allowing you to hit the ground running with a proven offering. 5. Virtual Kitchen: The business also operates a virtual kitchen under the name Midnight Munches, offering comfort food through third-party delivery apps, expanding its reach & boosting sales.*** Expansion Opportunity: This is more than just a local business-The Melting Spot has strong potential for expansion. With the seller's guidance, you'll learn a well-executed menu that can easily be replicated. There's also the possibility to expand into multiple locations or even franchise the concept for long-term growth. The seller has created comprehensive Standard Operating Procedures (SOPs) for every item on the menu, allowing you to maintain consistency & quality while scaling the business. The seller is committed to ensuring a smooth transition by offering full training on how to operate the business, including managing day-to-day operations, understanding the menu, & maintaining inventory & customer relationships. (id:57557)
72 Pulley Road
Leamington, Ontario
HOLDING Tank for Water supply 2500mpi, filled every couple months in high season at $450 +HST Regular use, you would need to fill every 4-5 mths. (id:57557)
6388 West Parkway Drive
Lambton Shores, Ontario
LAKEFRONT PARADISE ALONG THE SHORES OF LAKE HURON WITH 78 FEET OF LAKE FRONTAGE! Don't miss the incredible opportunity to own this spacious 3/4 acre lakefront property in Ipperwash of Lambton Shores. You don't need to travel outside of Canada to enjoy some of the world's most beautiful beaches. This stretch of Lake Huron coastline in Ipperwash is well known for its long stretch of soft sand and shallow waters perfect for all ages including the little ones. With 78' of frontage at the lake side and a depth over 400' there is lots of space to create your own family memories on Lake Huron. There is a charming three season cottage that was nicely updated to enjoy and create those memories. The centre living room is the focal point that exudes character with exposed wood beam ceilings, wood fireplace and rustic wood floors. Updated sliding door to back deck lets lots of natural light in. Opens up to the lakeside den with a wall of windows and door to lakeside deck. Existing cottage offers three bedrooms that all offer updated pine shiplap walls of which two are lakeside with walls of windows. The kitchen offers updated cabinetry, countertops and backsplash. Services for future home include gas at the road, septic system for sewage, municipal water servicing current home, hydro servicing current home and internet/communications servicing current home. Most interior/exterior furnishings along with appliances are included. Move in today and quick possession available because cottage season is here! (id:57557)
187 Saint-Simon Road
Caraquet, New Brunswick
Magnificent, cozy home in Caraquet, just ten minutes from all amenities. Built in 2013, this charming, well-maintained property will charm you from the moment you arrive. It offers two comfortable bedrooms, a beautiful bathroom, and a welcoming atmosphere that invites relaxation. Perfect for craftsmen or DIY enthusiasts, the shed on the grounds includes a secluded section currently used as a workshop. Located on a beautiful wooded lot in a peaceful area, this home guarantees peace and privacy. Appliances are included, allowing you to move in without worry. A turnkey, warm, and functional property, not to be missed! (id:57557)
70 Sunshine Drive
Concession, Nova Scotia
Discover this newly subdivided lake lot, offering fresh road access and available power. Spanning approximately 11.7 acres, this prime piece of real estate sits on the serene Henriette Lake, perfect for fishing enthusiasts. This spring-fed lake is known to be home to eels, bass, and pickerel. One of the first lots on the lake to have power access, this property boasts a right-of-way through multiple lots on Sunshine Drive. This ensures ample distance between the road and the lake frontage, maintaining privacy from neighboring lots. With around 400 feet of width and approximately 480 feet of water frontage, you'll have plenty of space to build your dream cottage, establish a camper lot, or create a year-round home. For added convenience, the seller offers the option to install a new storage shed next to the road with power for an additional cost. This shed would include its own electrical service with camper plugs, with an unfinished interior. Road maintenance is managed by the property owners once you turn off Isadore Thibault Road. The seller is willing to offer the option of a vendor take-back mortgage with 0% financing. Don't miss out on this exceptional opportunity. Book your showing today and start envisioning your lakeside retreat! **Some neighboring lots are also for sale. Reach out to your agent for more information and showing availability.** (id:57557)
56 Sunshine Drive
Concession, Nova Scotia
Discover this newly subdivided lake lot, offering fresh road access and available power. Spanning approximately 7.4 acres, this prime piece of real estate sits on the serene Henriette Lake, perfect for fishing enthusiasts. This spring-fed lake is known to be home to eels, bass, and pickerel. One of the first lots on the lake to have power access, this property boasts a right-of-way through multiple lots on Sunshine Drive. This ensures ample distance between the road and the lake frontage, maintaining privacy from neighboring lots. With around 250 feet of width and approximately 450 feet of water frontage, you'll have plenty of space to build your dream cottage, establish a camper lot, or create a year-round home. For added convenience, the seller offers the option to install a new storage shed next to the road with power for an additional cost. This shed would include its own electrical service with camper plugs, with an unfinished interior. Road maintenance is managed by the property owners once you turn off Isadore Thibault Road. The seller is willing to offer the option of a vendor take-back mortgage with 0% financing. Don't miss out on this exceptional opportunity. Book your showing today and start envisioning your lakeside retreat! **Some neighboring lots are also for sale. Reach out to your agent for more information and showing availability.** (id:57557)
92 Sunshine Drive
Concession, Nova Scotia
Discover this newly subdivided lake lot, offering fresh road access and available power. Spanning approximately 7 acres, this prime piece of real estate sits on the serene Henriette Lake, perfect for fishing enthusiasts. This spring-fed lake is known to be home to eels, bass, and pickerel. One of the first lots on the lake to have power access, this property boasts a right-of-way through multiple lots on Sunshine Drive. This ensures ample distance between the road and the lake frontage, maintaining privacy from neighboring lots. With around 265 feet of width and approximately 270 feet of water frontage, you'll have plenty of space to build your dream cottage, establish a camper lot, or create a year-round home. For added convenience, the seller has installed a new storage shed with a 100 Amp electrical service with 2x 30 Amp camper plugs. Road maintenance is managed by the property owners once you turn off Isadore Thibault Road. The seller is willing to offer the option of a vendor take-back mortgage with 0% financing. Don't miss out on this exceptional opportunity. Book your showing today and start envisioning your lakeside retreat! **Some neighboring lots are also for sale. Reach out to your agent for more information and showing availability.** (id:57557)
937 Highway 6
Bayhead, Nova Scotia
Discover your dream retreat with this amazing property, perfect as a summer getaway, a home for retirement or a cozy starter home. This well-maintained, winterized cottage boasts 2 bedrooms and 1 full bath, all within an inviting open-concept design that seamlessly blends comfort and tranquility. Wake up to spectacular ocean views every day and enjoy easy access to a sandy beach, perfect for sunbathing, boating, swimming, or simply relaxing with the sound of the ocean against the shore. Enjoy the beautiful sunsets before bed from the back deck. The bright living room overlooks the ocean and features a new heat pump (2024) that has been installed to optimize the homes efficiency & add additional comfort for all four seasons. A unique addition is the high-end wood stove that adds a touch of rustic charm while providing additional warmth during cooler months; and offers another way to cook your food or to bake your own bread! Surrounded by mature trees, this home boosts a detached double car garage for ample storage or a workshop; along with 2 additional outbuildings for storage or workshop. Enjoy the convenience of a newly paved driveway (2022) enhancing the property's accessibility and curb appeal. Located only minutes from downtown Tatamagouche & all amenities, 45 mins to Truro, 20 mins to Ski Wentworth, hiking trails & 2 World-class golf courses, and close to several beaches that offer the warmest waters north of the Carolinas; to name a few. Whether you're seeking a peaceful summer retreat or a cozy starter home, this property combines the perfect blend of comfort, accessibility, convenience, and coastal beauty. Don't miss the opportunity to make this serene escape your own! (id:57557)
260 Canyon Boulevard W
Lethbridge, Alberta
This is a single family or duplex lot. Build your dream home by Paradise Canyon Golf Course! Price is $99,000.00 PLUS GST. Lot is part of HOA. (id:57557)
256 Canyon Boulevard W
Lethbridge, Alberta
This is a single family or duplex lot. Build your dream home by Paradise Canyon Golf Course! Price is $99,000.00 PLUS GST. Lot is part of HOA. (id:57557)
12 Glencove Drive
Stratford, Prince Edward Island
Welcome to a beautifully maintained bungalow located in one of Stratford?s most desirable neighborhoods. Set on a private lot backing onto government land, this home offers the feel of country living with the convenience of town amenities just minutes away. This home features 3 bedrooms and 1 bathroom, attached garage with mudroom spacious eat-in kitchen with moveable island, and patio doors leading to a large deck. Private Backyard with mature trees, large shed, and inflatable hot tub. Bright Living Room with stone electric fireplace and oversized windows. The partially finished basement with spray foam insulation, office, storage room, and rough-in plumbing for a second bathroom. Recent Upgrades including new windows, renovated kitchen island, insulation, plumbing improvements, and a brand new 200 amp breaker panel installed July 2025. This property offers excellent value, with plenty of room to grow and potential to customize the lower level into a family rec room or additional living space. Ideal for families or anyone seeking comfort, privacy, and convenience in a top Stratford location. (id:57557)
77 Broadway Street
Kensington, Prince Edward Island
Charming Character Home on One of the Largest Residential Lots in Kensington! Nestled on a rare 2.25-acre lot, this unique property is full of surprises. Tucked away behind the home and barns lies a private oasis?completely unexpected from the street. With a surveyed lot showing a 27.73-foot-wide entrance from Pleasant Street, this spacious property offers privacy, charm, and potential. Inside, original character features shine: beautiful hardwood floors, French doors, glass door knobs, detailed trim, and a stained glass window. The main floor includes a welcoming mudroom, an office, living and dining rooms, two bedrooms, a full bath, and a bright sunroom overlooking the street. Upstairs offers two more bedrooms, a large recreational area, a half bath, and generous walk-in attic storage. Throughout the home, you?ll find an abundance of closets and storage spaces. Enjoy the peacefulness of nature from the back deck, or people-watch from the sunroom. Two outbuildings add functionality and charm to this already exceptional property. Whether you're looking to raise your family, expand, restore or simply enjoy the property as is- this property is fill of possibilities. Must see to truly appreciate. These measurements are approximate and should be verified by the purchaser if deemed important. (id:57557)
11813 Highway 217
Seabrook, Nova Scotia
Appealing circa-1990 bungalow nestled on a serene 1.38 acre lot. Revel in the peace and privacy of a setting tucked away from the main road, while remaining conveniently close to the amenities of Digby (just 5 minutes away). This move-in-ready home has been tastefully renovated and is ready for enjoyment from day one! Ultra efficient with ample insulation, ductless heat-pumps, thermopane windows, and large wood-stove. A 10.2 kW solar panel system (2022) has effectively eliminated your electricity costs, making this a true Net-Zero property - now that's freeing!! Welcoming layout with large eat-in kitchen and spacious living room. Basement (not included in overall square footage) boasts an exterior walk-out and expansive rooms (some with 9' ceilings) ready for your finishing touches and customizations. Lots of recent improvements: electrical upgrade to 200 amps (2021), water heater (2024), shed (2022), new shingles under solar panels, dead-bolts, lower deck, among others. The large rear yard, enclosed with a newer chain-link fence (2021), is a secure haven for pets and outdoor enjoyment. If you're looking to add gardens and/or hobby farm animals there is plenty of space to grow and maneuver on this must-see property. Come have a look to see what worry-free sustainable living could offer! (id:57557)
204a 650 Island Hwy S
Campbell River, British Columbia
This 2-bedroom, 2-bathroom condo offers one of the best views in the building, with sweeping ocean views from the living room, kitchen, breakfast nook, primary suite, and spacious balcony. Located on the second floor, you’ll enjoy a front-row seat to the ever-changing Discovery Passage right from the comfort of your own home. Light pours in through large windows, complementing the open-concept layout that’s ideal for both relaxing and entertaining. The kitchen includes space for a cozy breakfast nook, while the dining area flows seamlessly into the bright, welcoming living room. Lovingly maintained by its original owner, this condo features a generous primary bedroom complete with a walk-in closet, private ensuite, and direct access to the balcony—perfect for enjoying the view morning and evening. You’ll also appreciate the convenience of having your own in-unit laundry room, adding extra function to this well-appointed space. This is easy, coastal living at its finest! (id:57557)
97 Fire Route 63b
Havelock-Belmont-Methuen, Ontario
Clean Clear Water! on Oak Lake off of County Rd. 46, it is so clean you'll want to be on it cottaging. 111'ft waterfront, Aluminum Interco Dock, Boathouse with marine rail and on top of all of that, this cottage is very close to the water's edge. Boat, Motor, Appliances, & Furnishings included all for $569,000. Quick possession offered, Newer siding, Newer Roofing, Newer Flooring! (id:57557)
243 Stewart Line
Cavan Monaghan, Ontario
Hilltop Home with Fantastic Views! Cavan area bungalow situated on 2.74 acres with spectacular views, trees, trails, with natural gas heat! Home features 2+1 bedrooms and updated bathroom as well as main floor laundry. Extra bedroom on the lower level. Most of the basement is unfinished and ready for you to make it your own special retreat. Double detached garage, fully insulated and heated, has wood stove and plenty of built-in storage. Interlocking brick between house and garage as well as a privacy fence, allows for a private courtyard area. Covered porch on house and above ground pool add to the "vacation at home" atmosphere. Quiet, dead end street. A must to view! (id:57557)
58 Bradshaw Drive
Stratford, Ontario
This stunning bungaloft in the desirable Stratford area is perfect for families, conveniently located near schools, a recreation center, and shopping. With 2+2 bedrooms and 3 bathrooms, it offers ample space for everyone. The exterior features a double attached oversized garage, a fantastic outdoor living area complete with a fenced yard, a covered concrete stamped patio, a hot tub and professional landscaping, along with a large storage shed for all your needs . Inside, you'll find an open-concept kitchen, dining area, and living room, making it ideal for entertaining. The modern kitchen boasts an island and beautiful quartz countertops. The primary bedroom is spacious and includes a walk-in closet with organizers and an ensuite bathroom featuring a walk-in shower and a luxurious tub. This home perfectly combines comfort, style, and convenience, making it a must-see! (id:57557)
51 Parklyn Court, Westwood Hills
Upper Tantallon, Nova Scotia
This well maintained home is located in the sought after Westwood Hills subdivision. With over 3000sqft of living space and sitting on a 1.3 acre lot, it's a perfect family home. On the main floor you have a separate dining area, great size kitchen, living room, laundry, and the primary bedroom with 2 closets and ensuite. Upstairs there are 2 bedrooms and a 4 piece bath. In the basement you have a large rec-room, a den or office, 3 piece bath and another huge space for movie night, games or even an exercise space. There is a stairway leading to the exterior of the home. Let's not forget the finished space above the garage that is a perfect get away. This home is located on a quite street with a cul-de sac. Has a 12 x 16 shed. Generac backup power. Grounds are extremely well cared for. New furnace 2018 and shingles 2019. Perfectly situated, it's just 20 mins to Bayers Lake shopping & 30 mins to downtown Halifax or Peggys Cove and with local amenities just a few minutes away (shops, rec. center (hockey, dance and a gym), skate park and churches). (id:57557)
4 - 1200 Rossland Street E
Whitby, Ontario
1650 Sq Feet of Prime ground floor space at the corner of Rossland Rd and Anderson St. Sought after plaza, exceptional visibility, parking, and access. Strong mix of established tenants, including a medical clinic with pharmacy, dental office, and Pizza Pizza. C1 zoning allows retail, office, personal service, and food. Landlord looking for a strong long-term tenant. Rarely any vacancy in this plaza. (id:57557)
26 Old Brock Road
Puslinch, Ontario
Discover the perfect blend of comfort, space, and functionality in this stunning 5-bedroom, 3.5-bathroom country home, ideally located just minutes from Highway 401. Set on a beautiful, private lot, this property offers the peace of rural living with unbeatable convenience for commuters. Step inside to a bright, open-concept layout designed for both relaxation and entertaining. At the heart of the home, a stunning central fireplace anchors the main living area, creating a cozy focal point that flows seamlessly into the kitchen and dining spaces. Large windows bring in natural light and frame picturesque views of the surrounding countryside. Each of the five bedrooms is generously sized, with the primary suite boasting a private ensuite, walk-in closet and large balcony looking looking over your backyard oasis backing onto Mill Pond. The in-ground pool and cabana are ideal for summer entertaining, relaxing, or making family memories. A separate lofted garage workshop offers ample room for hobbies, storage, or a home business set up perfect for tradespeople, car enthusiasts, or anyone in need of extra space. This property delivers the best of country living with quick access to schools, shopping, and major routes. (id:57557)
47 - 1030 Colborne Street
Brantford, Ontario
Carefree Bungalow-Style Condo in Prime Brantford Location! Enjoy low-maintenance living in this beautifully maintained bungalow-style condo, tucked into a quiet, well-managed complex just minutes from Wayne Gretzky Parkway and Hwy 403. Freshly painted throughout, this bright and open home features 2 main-floor bedrooms, a spacious 4-piece bathroom with in-suite laundry, and an inviting living/dining area with a skylight and California shutters. The kitchen offers newer flooring and beautiful newer stainless steel appliances. Sliding doors from one bedroom lead to a private deckperfect for relaxing outdoors. The lower level includes a large rec room with gas fireplace, a 3-piece bath, and a flexible bonus room ideal as a third bedroom, office, or craft space. A generous utility room offers plenty of storage. The unit also includes a carport for year-round vehicle protection. Condo fees cover exterior maintenanceno grass cutting or snow shovelingjust move in and enjoy! (id:57557)
5 Terrace Hill Road
St. Catharines, Ontario
Welcome to 5 Terrace Hill Road a charming solid brick bungalow tucked away on a quiet street in St. Catharines desirable Oakdale neighbourhood. This home features an oversized detached garage with hydro, private single-wide driveway with plenty of parking, and a beautifully maintained backyard with a spacious deck perfect for entertaining, bbqing or relaxing outdoors. Inside, the updated kitchen offers plenty of cabinet space, sleek finishes, and natural light ideal for everyday living. The main level includes an open and bright living room, dining area, two spacious bedrooms and full bathroom, all enhanced by updated windows and doors (2022) throughout. A functional mudroom provides additional storage and access to the fully fenced backyard. Lower level is complete with fully finished basement featuring additional bedroom, second bathroom, extra living space with cozy fireplace perfect entertaining or relaxing, laundry room and plenty of storage. Many updates over the years! With close proximity to parks, schools, shopping, transit, and highway access. (id:57557)
1 Sundown Road
Tiny, Ontario
Fully renovated 4-season cottage located in Tiny's sought-after Wahnekewaning Beach area, known for its strong European community and proximity to the beach. This 2 bedroom, 1 bathroom home sits on a generous 97.46 x 149.56 ft lot and features over $100K in upgrades completed since 2023 including a spray-foamed crawl space, a high-efficiency heat pump, new hot water tank, addition of a Bunkie and so much more! The newly built 110 sq ft Bunkie with electricity, ceiling fan, and capacity for portable A/C gives you that extra space which is ideal for guests, office, studio use or a great hangout for the kids. Located just steps from Wahnekewaning Beach access, this is a great opportunity to get into one of the area's most desirable stretches of Georgian Bay shoreline. Ideal for seasonal retreats or full-time living. (id:57557)
120 Mark Road
Kawartha Lakes, Ontario
This well-maintained raised bungalow sits on a beautiful 1-acre lot in Cameron, offering space, privacy, and fantastic features for the whole family. The main floor includes a bright living room with a walkout to the large deck, a family room, an eat-in kitchen, and a primary bedroom with a walk-in closet. Two additional bedrooms, a 5-piece bath, convenient 2-piece bath, laundry room, and welcoming foyer complete the main level. The partially finished basement adds great additional living space with a large rec room, office, utility room, workshop and storage area, perfect for hobbies or future finishing. Outside, you'll find a large detached shop (8.34 x 8.9 meters), an attached double garage, and a spacious deck overlooking the private yard. A fantastic opportunity to enjoy country living just minutes from town! (id:57557)
511 Wentworth Cres
Thunder Bay, Ontario
Excellent Starter home, TOWNHOME is located in the County Park area has 3 Bedrooms Large Primary bedroom with double closets, 1 4pc BATH with full height unfinished basement, patio doors off living room area to walkout rear fully fenced in yard. Great walkability to Restaurants, School, City splash pad, Walmart, No Frills, Burger King, Tim Hortons. (id:57557)
20 (13) - 7956 Torbram Road
Brampton, Ontario
Beautiful contemporary-designed main-floor office space for lease - ideal for a wide range of professionals, including accountants, lawyers, paralegals, insurance brokers, mortgage brokers, financial advisors, immigration consultants, real estate brokers, logistics companies, and more. The impressive lobby features 20-foot ceilings and a comfortable waiting area, creating a welcoming and professional first impression for clients and guests. Tenants will have access to two spacious, fully furnished boardrooms, ideal for meetings and presentations, which can comfortably accommodate a large number of attendees. Additional amenities include three washrooms, one of which is accessible, and two shared kitchenettes for added convenience. Located in the Steeles & Torbram area of Brampton, this office space is in a highly accessible and well-connected business hub, with easy access to highways, public transportation, and Pearson International Airport. The building provides lots of parking for tenants and visitors, ensuring convenience for employees and visitors. The surrounding area also offers a variety of restaurants and cafés, making it easy to step out for lunch or a coffee break. (id:57557)
42 Louvain Drive
Brampton, Ontario
Welcome to 42 Louvain Drive. This home offers outstanding value with a beautiful layout offering almost 3400 sq. ft which sits on 65-foot lot with a 3-car garage, this exceptional home comes with lots of upgrades. Boasting 9-foot ceilings on the main floor and lower level. The main floor boasts a formal layout, featuring a living room, dining room, and library. Step out from the breakfast area into a spectacular backyard for entertaining The kitchen opens to a cozy family room with a gas fireplace perfect for family gatherings.Very well maintained home features 5 generously sized bedrooms and 4.5 bathrooms, the layout is ideal for families of all sizes.The master bedroom comes with a luxurious 5-piece ensuite for ultimate comfort!!! (id:57557)


