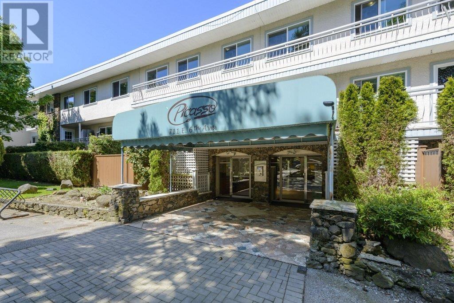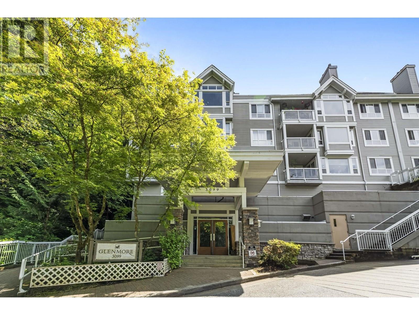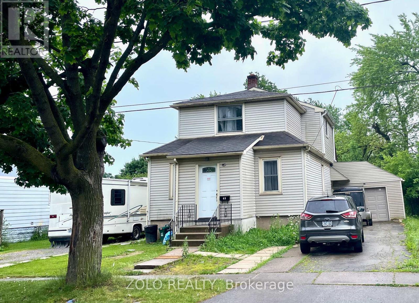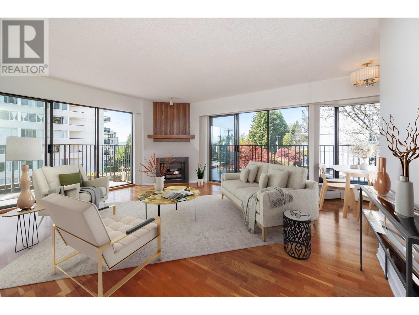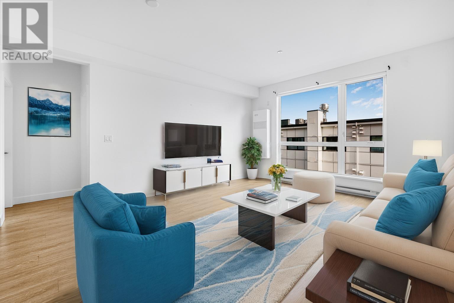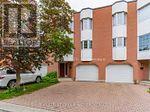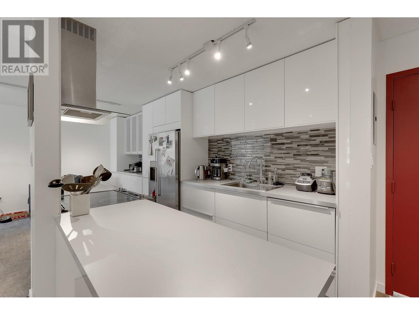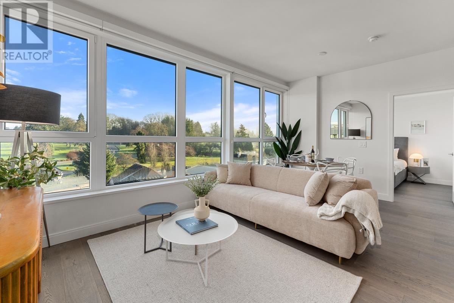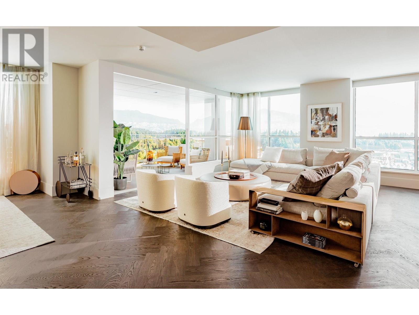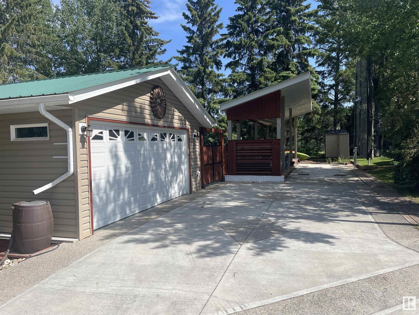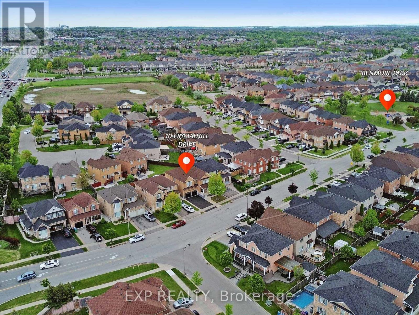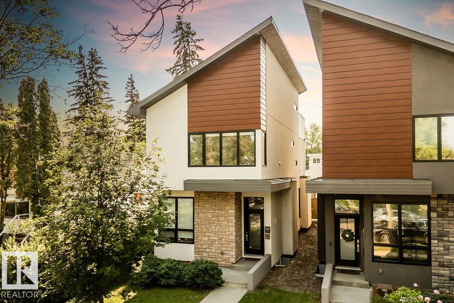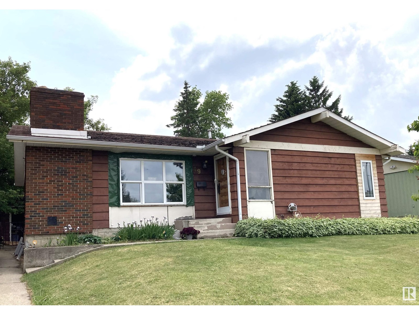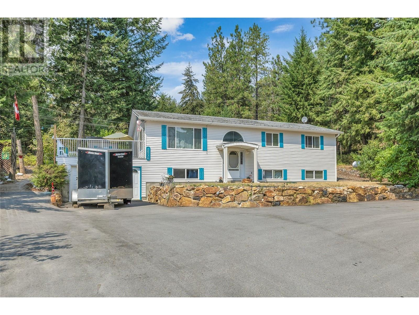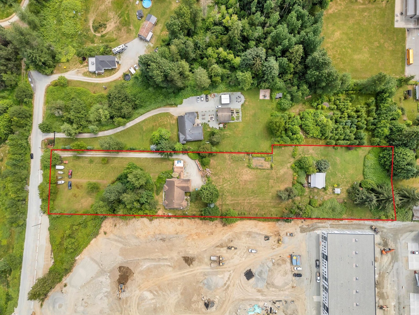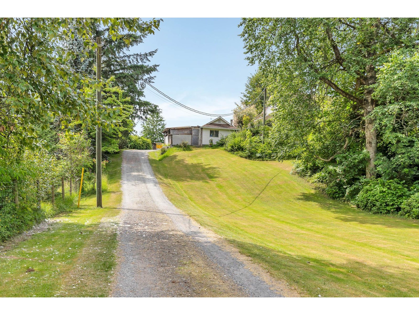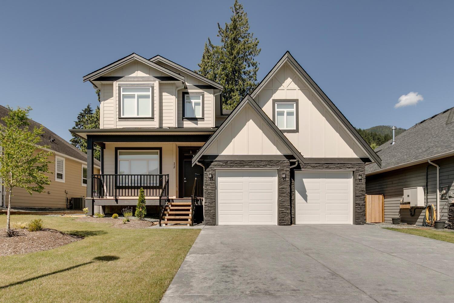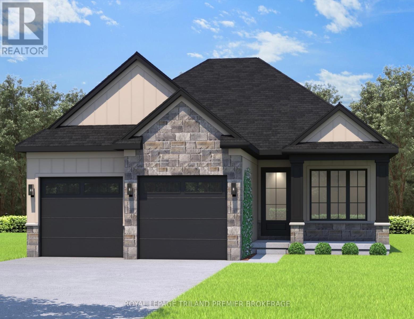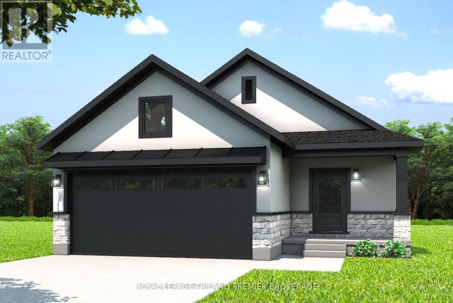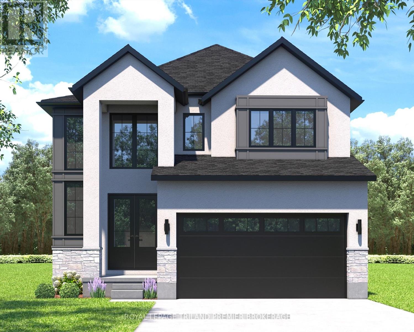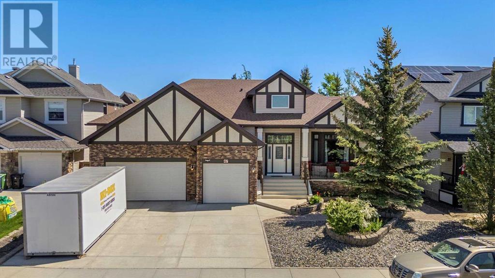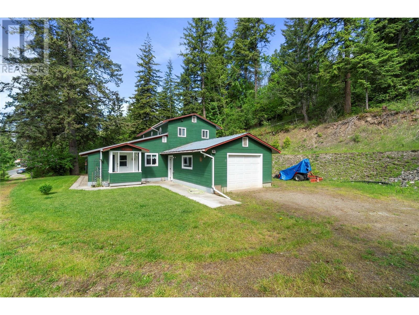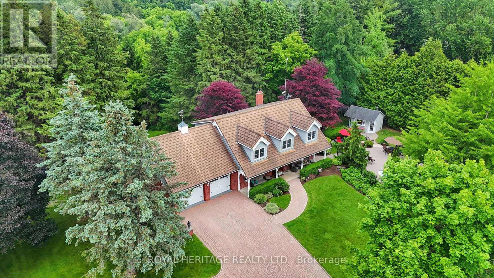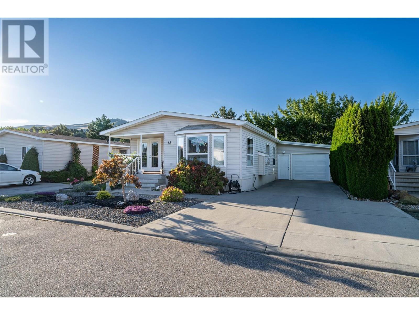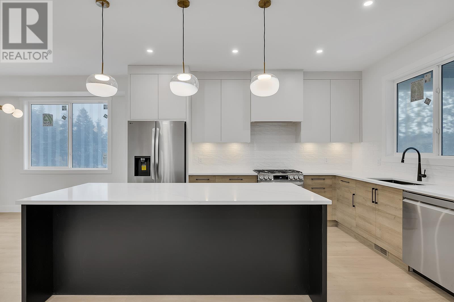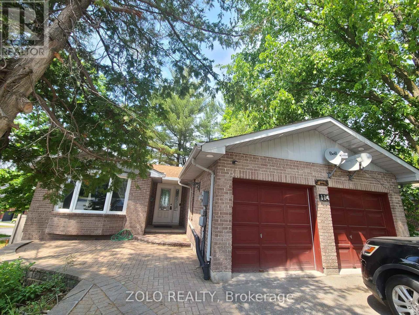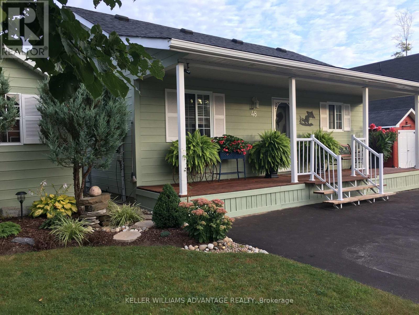232 711 E 6th Avenue
Vancouver, British Columbia
South facing with spacious patio and large outdoor garden, this is your chance to lay down roots! Come and check out this well laid out, and large 1 bedroom condo in the heart of Mount Pleasant. Lots of opportunity here to make it your own! With as little as a $22,000.00 (5%) downpayment, you can secure your own home and invest in your future. Proactive strata, with lots of positive updates in the building. This building is located on a HUGE parcel of land, with amazing future potential. Walking distance to the Skytrain, Emily Carr, Broadway Line, Main Street and Olympic Village this location can't be beat. Unit comes with Parking and Storage. Pets and Rentals welcome. (id:57557)
104 3099 Terravista Place
Port Moody, British Columbia
1 BED | 1 BATH | 651 SQ FT | GROUND LEVEL | RENOVATED | This beautifully updated 1 bed, 1 bath ground-level condo offers 651 square ft of thoughtfully designed living space, backing onto a lush greenbelt for added privacy and serenity. Enjoy a modern kitchen with upgraded counters and stainless steel appliances, a spacious open-concept layout, and stylish wide-plank flooring throughout. The bathroom features HEATED tile floors and a sleek, contemporary finish. In-suite laundry, ample storage, and a cozy patio complete the package. Nestled in a quiet, tree-lined community just minutes from SkyTrain, West Coast Express, shops, restaurants, schools, and nature trails-this location offers the perfect blend of tranquility and convenience. A must-see for first-time buyers or investors! PRIVACY - DO NOT SOLICIT. All information and measurements are approximate - please verify if deemed important. Measurements by listing agent. (id:57557)
49 Cohoe Street
Welland, Ontario
Great downtown Investment opportunity! Legal duplex with RL2 zoning. Attached garage. 2 driveways on both sides of property providing ample parking. Upgrades includes roof, kitchens, siding, furnace & AC. 2 separate hydro and gas meters, 2 owned hot water tanks. Main floor consists of foyer, open concept kitchen & living with breakfast bar, laminate throughout, 3 bedrooms w/closets, 4pc bath. 2nd floor consists of open concept living & kitchen, 2 bedrooms 4pc bathroom, powder room and laundry. Basement consists of open concept living/kitchen, bedroom, 3 pc bathroom. Laundry on lower level. There's a bright den in between levels.Property is currently tenanted. Min 24hr notice for showings. (id:57557)
401 747 17th Street
West Vancouver, British Columbia
INCREDIBLE VALUE! PRICED BELOW ASSESSMENT! Located in the heart of Ambleside, this SOUTH facing 2 bedroom upper comer apartment in the Wesmoor building, offers an abundance of natural light, two generous sized bedrooms and two large covered patios to enjoy the partial bridge and ocean view! Spacious living room with hardwood floors with a beautiful comer gas fireplace that adds ambiance and warmth. NEW CARPETS and JUST PAINTED throughout! Excellent CONCRETE low-rise building with only 18 units on 7 floors. Enjoy the beautiful grounds and water feature at front entrance. Walking distance to all the best Ambleside has to offer - top amenities, shops, restaurants, seawall, parks and the beach! Pets & rentals allowed. (id:57557)
60 Aviron Crescent W
Welland, Ontario
Live in luxury and privacy at this stunning almost new home backing onto the Welland Canal with no rear neighbors and peaceful water/canal views! This upgraded 4-bedroom gem features 9ft ceilings, combination of hardwood floors and carpeted floors on the bedrooms, a gourmetkitchen with granite counters & high end LG appliances (double doors/double oven), and anopen-concept layout filled with natural light. More spaces on the main floor that can beutilized for work from home area, walk in closet, etc. Enjoy a spacious primary bedroom withcanal views and a large spa-like ensuite bath. Four large bedrooms with own closets. Laundryroom located on the upper level for convenience and easy access with plenty of storage. Nosidewalk in front means more privacy and extra spaces. Located in a new community and growingfamily-friendly area near open spaces, highways, golf courses, Niagara Falls, NiagaraCollege-Welland, Brock University-St Catharines, beaches, lakes and more.Basement (id:57557)
304 11703 Fraser Street
Maple Ridge, British Columbia
Welcome to this air-conditioned 2 Bed + Den, 2 Bath condo in central Maple Ridge! Built in 2023, this home features a smart split-bedroom layout, each with a walk-in closet and ensuite for added privacy. The open-concept living space is bright and functional-perfect for families or roommates. Includes 1 underground parking, storage locker, and access to a rooftop patio. Walk to schools, shopping, and transit. No GST-move-in ready and full of modern comfort! (id:57557)
21 - 703 Windermere Road N
London North, Ontario
This exceptional Ravine Lot, 4-bedroom, 4-bathroom condo townhouse is highly sought after, offering a peaceful environment with proximity to excellent schools. This property perfectly blends natural beauty and modern living, boasting stunning views that overlook a tranquil stream and lush wooded area. The home is designed with large windows on all three levels, allowing natural light to pour in and providing breathtaking views of the green backyard. The main level features a cozy wood-burning fireplace, ideal for creating a warm and inviting atmosphere in the spacious living area. The formal dining room offers a refined space for entertaining, while the stylish dine-in kitchen provides a perfect setting for family meals. The master bedroom is a private retreat with an ensuite 4-piece bathroom and a walk-in closet. The lower level features a walk-out bedroom offering direct access to the serene outdoor space. This home is ideally located close to a dog park, walking trails, Windermere Fields, the University of Western Ontario, and Masonville Mall, providing the perfect balance of convenience and nature. Don't miss the chance to make this stunning townhouse your new home! Brokerage R (id:57557)
503 250 W 1st Street
North Vancouver, British Columbia
Welcome to this BRIGHT and beautifully updated TOP-FLOOR, SOUTH-facing unit in Chinook House, offering 2 BED + 1.5 BATHS. This cozy penthouse features a spacious, functional layout with generous principal rooms and excellent in-unit storage. Step outside onto your private patio & enjoy a morning coffee. The home includes 1 parking / 1 locker & convenient shared laundry on the same floor. With a proactive strata that has completed several key building updates in recent years, you can move in with peace of mind. Rentals allowed and pets are welcome CATS ONLY, no dogs. Located just one block from Waterfront Park & steps from the Seabus, Shipyards District, Lonsdale Quay, shops, + restaurants, this unbeatable location offers the BEST OF NORTH VANCOUVER LIVING. (id:57557)
316 Jones Road
Hamilton, Ontario
Ideal Stoney Creek Investment Opportunity on sought after 106.83 x 179.19 corner lot with great street exposure on the corner of Jones Rd & Barton St. The subject property includes a large fenced aggregate parking area, 50 x 32 heated shop / garage with oversized roll up door, 18 x 32 open lean too / covered parking area, office area & 2 pc bathroom. The freshly updated 1.5 storey home features 3 bedrooms, 1 bathroom, kitchen, dining room, spacious living room, & laundry allowing for cash flowing rental opportunity or additional office space. Updates include roof on the home & newer flat roof, flooring throughout, paint, some windows, & more! The perfect opportunity for the expanding business, entrepreneur, or Investment. Currently zoned M3 allowing for many possible uses. Located in desired Industrial & Commercial corridor. (id:57557)
601 4932 Cambie Street
Vancouver, British Columbia
PENTHOUSE ALERT! BRAND NEW + HUGE ROOFTOP PATIO! Welcome to PRIMROSE by Transca, an architectural masterpiece in the heart of Cambie Corridor! Nestled right beside QE Park, this home offers ULTIMATE WEST COAST LIFESTYLE with UNOBSTRUCTED PANORAMIC QE PARK & VANCOUVER SKYLINE VIEWS. Spanning 1055 sqft with 2bed 2bath+den, it features airy 9' ceilings, HW flooring thurout & A/C for year-round comfort. Chef-inspired kitchen is a culinary dream with Italian Binova custom cabinetry & integrated Miele appliances. A sprawling 572 sqft PRIVATE ROOFTOP PATIO! Whether it´s a summer BBQ or sipping cocktails at sunset, this outdoor oasis will steal your heart. Skytrain, local shops & cafés, and the Oakridge Mall are all just steps away, this is the ultimate Westside Lifestyle you are looking for! CALL NOW! (id:57557)
6984 Highway 62
Belleville, Ontario
Mixed-Use Property with diverse Investment possibilities. Save on overhead by living in the home and running your business from the substantial outbuildings or use the entire property for business use. Belleville's Official Plan designates this 2.5 acre property as Commercial Land Use. Rezoning to commercial zones (C1, C2, or C3) are possible providing a wealth of permitted uses. C1 Zone and C2 Zone allows for Commercial and residential mixed uses. The C3 Zone is strictly only for commercial. You may review Section 4 Commercial Zoned within the City's Zoning By-law2024-100 to view the permitted uses. Survey images and a PDF copy of the Zoning By-law 2024-100 is available on request. Unique property includes an exquisite and beautifully remodelled century home with metal roof a 1500 square foot concrete block building an 5000 square foot arena and an area joining these 2 sections which can be used for storage. Ideally suited for a variety of business ventures or a convenient live-work setup. Residential home features: brick construction 3 bedrooms, 2 bathrooms and sunroom. BUYER TO DO THEIR OWN DUE DILIGENCE REGARDING ZONING AND CONSTRUCTION current use is being changed (id:57557)
601 1818 Alberni Street
Vancouver, British Columbia
Certainty is the new luxury-a quiet kind of confidence. With over 70% sold and construction well underway, 1818 ALBERNI by Rafii Architects rises as an icon at the edge of Coal Harbour. Cityside. Parkside. This coveted '01´ residence spans over 2,500 SF, offering three bedrooms, three and a half baths, plus a flex, with interiors by Ste. Marie that blend Italian millwork and marble with WOLF and Sub-Zero appliances. A discreet butler´s kitchen adds utility without compromising style. Walls of glass frame sweeping views of the marina and mountains beyond. Owners enjoy white-glove amenities: a Rolls-Royce shuttle, private yacht, concierge, fitness centre, and Holt Renfrew privileges. Elevated living, defined. (id:57557)
11 Gun Club Island
District Of Kenora, Ontario
Located 5 minutes from Mainland docking and shopping in Kenora, this sunset facing property has 145 feet of low profile lands. The main cottage was built about 12 years ago. Well built with low maintenance in mind, this cottage has 1,700 sq ft of living space. The large great room has a vaulted ceiling and large windows offering great views from front and rear decks. It has an open concept kitchen & living area, a separate dining room, utility room, 3 bedrooms and a loft. The guest cabin is 880 sq ft with 4 bedrooms and a 3-piece bath for all of your extra family and friends! The dock with sandy area right on the shore is great for kids. Call for a viewing today. (id:57557)
708 - 2520 Eglinton Avenue
Mississauga, Ontario
Location, Location, Location!!! New Luxury Open Concept, Unit In Arc Condos. This Unit Includes An O/C Living/Dining Space And Large Centre Island In The Kitchen - Great For Entertaining.Additional Den Can Be Converted Into Your Home Office Or Quiet Reading Nook. Close To Highway403/Qew/407, Erin Mills Town Center, Credit Valley Hospital, Best Schools In The City Including John Fraser Sec.School. Walking Distance To Credit Valley Hospital And Erin Mills Town Centre!! (id:57557)
50 53207a Hwy 31
Rural Parkland County, Alberta
Live the Resort & Golf Life! This immaculate treed lot backs onto Hole 5 of Pineridge Golf Course, located in the sought after gated community of The Meadows. Enjoy peace, privacy, and pristine surroundings just 1 hour from Edmonton. The property features a concrete parking pad, double garage, outdoor kitchen, and a spacious covered deck perfect for entertaining or relaxing year-round. The lot comes with all the deck furnishings and garage shelving shown. Surrounded by mature trees, you’ll love the privacy and golf course views. This bare land condo includes full access to the on-site Rec Centre: games room, fitness facility, TV lounge, large patio, pickleball, playground, plus laundry & shower services. Park your RV or Park Model and stay year-round as four season services are available! Cruise your golf cart to the clubhouse for lunch or hit the nearby beach for a day in the sun. (id:57557)
#449 10121 80 Av Nw
Edmonton, Alberta
Beautiful and Rare Top Floor Penthouse one bedroom unit in Scona Gardens. Soaring Ceilings with tons of natural light streaming through the south facing windows in this bright and modern condo. Located moments to Whyte Avenue, Shopping and Restaurants this home is perfect for investors or first time home buyers. Open Kitchen with Chocolate Brown Colored Wood Cabinetry. Quartz Counters with an eating bar set off this kitchen. All appliances included. Open Living Room with ample room to lay out your furniture. Garden door leads to sunny south facing balcony overlooking the green space and train tracks! Bedroom is a spacious size with walk through closet and bathroom. Separate storage room with washer/dryer unit. This well cared for building has all the extras: exercise room, hobby room, car wash and a guest suite. Underground heated parking #132. condo fees are $439 and include heat, water and sewer. (id:57557)
10 Crystalhill Drive
Brampton, Ontario
PRICED TO SELL! OFFERS WELCOME ANYTIME! Welcome to 10 Crystalhill Drive, an elegant and spacious 5+2-bedroom, 5-bathroom executive home nestled in the prestigious Vales of Castlemore community in Brampton * From the moment you arrive, the double-door entry and east-facing orientation set the tone for a bright, luxurious living experience. Step inside to discover gleaming hardwood floors throughout, a spacious living and dining area, and a cozy family room with a fireplace, ideal for gatherings. The open-concept layout continues with a modern kitchen featuring a pantry, stainless steel appliances, a breakfast area, and a walkout to the concrete patio and backyard shed. The main floor also features a versatile den/study with a glass door, which can easily function as a bedroom, perfect for elderly family members or guests. Wooden stairs lead to the upper level, where you'll find 5 generously sized bedrooms and 3 full washrooms, along with a convenient computer niche ideal for a home office or study space. This multifamily-friendly home offers thousands in upgrades, including renovated washrooms, security cameras, no carpet throughout, and quality finishes that enhance every corner. The finished basement apartment with a builder's side entrance includes a full in-law suite with 2 bedrooms, a full washroom, a spacious living area, and a kitchen, ideal for extended family or rental income. There's also an entry from the garage into the home for added convenience. Located in a family-friendly neighbourhood known for upscale homes, top-tier schools, scenic parks, and proximity to transit and shopping, this home offers a seamless blend of luxury, functionality, and space. Don't miss your chance to own this exceptional, move-in-ready home in one of Brampton's most desirable communities * Book your private showing today! (id:57557)
11042 131 St Nw Nw
Edmonton, Alberta
BEAUTIFUL HOME in WESTMOUNT welcomes you! This custom-built executive home offers over 2,800 sq. feet of luxurious living space. With a total of 4 specious bedrooms and 3.5 bathrooms, this home is designed for comfort and elegance. The main floor boasts a bright, open, layout with soaring 10ft ceilings throughout, rich hardwood floors, and a modern BAMBOO CHEF'S kitchen, featuring a gas range stove, quartz countertops, and ample cabinetry. A cozy fireplace anchors the living and dining rooms, along with a well placed half-bath. Upstairs you will find 3 large bedrooms and two full bathrooms. The master bedroom has a spa-like ensuite and walk-through closet. ON TOP OF THE HOME IS PATIO WITH NICE VIEW.The PROFESSIONALLY FULLY finished basement offers an additional bedroom, full bath, and LARGE REC ROOM. The West-facing backyard is complete with a covered deck, and lush greenery, perfect for relaxing with family. LOCATED on a tree-lined street in sought-after WESTMOUNT, close to schools, shopping, parks. (id:57557)
10718 92 St Nw
Edmonton, Alberta
PRICED TO SELL! Prime Development Opportunity – 33' x 94' Lot Zoned RM 2.4 (Medium Scale Residential) This centrally located property is zoned RM 2.4, ideal for medium-scale residential development. The current owner has design plans in place for a 7-unit building. Great potential for rentals or special needs housing. Located just steps from vibrant Little Italy and Commonwealth Stadium, and within close proximity to the LRT and downtown core. (id:57557)
49 Galloway Dr
Sherwood Park, Alberta
Great opportunity! With some sweat equity, this could be a real gem in a desireable location in Glen Allan! 4 bedrooms / 2.5 baths. Extensive work needed including new roofs on both house and garage. Hot water tank replaced 2024 and new fixtures in the ensuite. Close to any and all amenities - shopping, bus routes, an incredible network of parks, and quick accesss to the Anthony Henday, the WhiteMud Freeway and Highway 21. (id:57557)
12 Russell Street
Halton Hills, Ontario
Welcome to this beautifully updated and meticulously maintained home, offering 3 + 1 bedrooms, 4 bathrooms, and over 2,000 sq ft of living space in one of Georgetown's most desirable neighborhoods. Step inside to find engineered hand-scraped hardwood flooring throughout, setting the tone for the quality and care poured into every detail. The Chef's dream kitchen features a large family-sized layout with an oversized Corian island, stainless steel appliances, soft-close cabinets and cupboards, large pantry and pot drawers, and a spacious eat-in area perfect for family gatherings or entertaining. A walk-out leads to a tranquil, private yard with a low-maintenance DuraDeck deck, ideal for outdoor relaxation. Upstairs, retreat to your primary suite oasis, complete with a spa-like 4-piece ensuite featuring a glass shower, elegant clawfoot tub, and a walk-in closet. Two additional large bedrooms are serviced by a sparkling 4-piece bath, offering ample space for children or guests. The fully finished basement adds incredible versatility, with a fourth bedroom featuring an above grade window, a spacious recreation room, wet bar, and a 3-piece bath, perfect potential for an in-law suite or multi-generational living. Located in a prime location, just steps from Hungry Hollow trails, top-rated schools, shopping, and restaurants, this home effortlessly blends luxury, function, and convenience. This is the one you've been waiting for, truly turn-key and ready to welcome its next family. (id:57557)
10736 Pinecrest Road
Vernon, British Columbia
Escape to tranquility in this wonderful 4-bedroom, 3-bathroom home nestled in the serene Westshore Estates at 10736 Pinecrest Road. Perfectly positioned for those who cherish privacy, yet conveniently located just 30 minutes from town and close to local stores and amenities. This charming rural retreat boasts an attached one-car garage with a workshop space and ample parking for 8+ vehicles, all accessible via a newly paved driveway. Inside, enjoy the comfort of multiple heating sources, including propane forced air, a cozy wood-burning stove, and electric baseboard heaters. Step outside to discover your personal oasis, complete with an above-ground pool perfect for summer relaxation. Additionally, a guest bunkie offers extra space for visitors and friends. The home is surrounded by natural beauty, with easy access to trails, camping spots, and abundant wildlife, making it an ideal location for outdoor enthusiasts. Become part of a resilient and respectful community that offers engaging activities and outings year-round. Don’t miss your chance to own this peaceful haven in Westshore Estates—where nature, comfort, and community come together. (id:57557)
33470 Ihles Avenue
Mission, British Columbia
Attn Investors/Developers! Prime commercial dev't opportunity in Mission's Cedar Valley. 2.94-acre site designated Employment Lands in the OCP, ideal for business park use. Flat, usable land with a 3-bed, 3-bath residence, large barn with loft & new metal roof, garden shed, greenhouse, chicken coop, and multiple garages. Excellent access and frontage. Adjacent to Cade Barr Business Centre, which is under construction and set to become a key commercial hub. Located just 10 min to downtown Mission, 20 min to Abbotsford, & 30 min to the US border via major routes. Rare opportunity in a high-growth corridor. **Also see R3016762. City Open to ReZoning. Can be sold together with C8069522 - R3007584 & C8066542 - R2964395. (id:57557)
33506 Ihles Avenue
Mission, British Columbia
Prime Investment Opportunity - Future Employment Lands. This 9.41-acre property is a rare investment in Mission's growing commercial landscape. Located at the end of a quiet street and surrounded by nature, it is designated in the OCP for Future Employment Lands, offering long-term development potential. Mission is rapidly expanding, with infrastructure improvements and commercial growth fueling demand for industrial and business park opportunities. The property also provides immediate income potential with a 1-bed suite, a tiny home, and additional storage rental opportunities. With city water, two septic systems, a 200 AMP shop, multiple outbuildings, and 4 acres of usable land, this is a unique chance to invest in Mission's evolving economic future. City Open to ReZoning. **Also see R2964395 (id:57557)
33470 Ihles Avenue
Mission, British Columbia
Prime holding prop in Mission's Cedar Valley! In the OCP for Cade Barr business park expansion, ideal for future development. Nearly 3 acres w/ 3 bed, 3 bath rancher, 2-car garage, bonus rec room, 4' crawl, patios off family room & primary. Features double oven, cooktop & more. Outbuildings incl. large barn w/ loft & new metal roof, garden shed, chicken coop, greenhouse, & separate 2-car garage. Business center next door is now under construction. Rare opportunity w/ strong future upside! City Open to ReZoning. **Also see C8070170 (id:57557)
9740 128 Street
Surrey, British Columbia
Fantastic 2-Level Split Family Home on a Large Lot with Lane Access, Garage, and RV Parking! This spacious and updated property offers 8 bedrooms and 5 bathrooms-perfect for large or extended families. Partially Renovated in 2024, the main floor features real hardwood flooring, a bright living room with recessed ceilings and bay window, and a functional kitchen with an eat-in area and full pantry. Step out to a fully fenced and gated private yard with a gazebo, pear, apple, and cherry trees, plus a fish pond. Upstairs offers generously sized bedrooms. *** Bonus: separate entry to full garage with 220V power.***Walking distance to shopping, schools, SkyTrain, hospital, and recreation. ***3 Rental Suites(2Bed + 2Bed+ 1Bed)*** Offers a great Mortgage Helpers! Book Your showings Today. (id:57557)
33506 Ihles Avenue
Mission, British Columbia
A unique 9.41-acre retreat at the end of a quiet street, surrounded by nature and designated in the OCP for Future Employment Lands. This 3-bed, 2-bath home with office was fully renovated in 2010 and refreshed in 2021. A separate 1-bed suite offers extra flexibility. Upgrades include a 2-year-old roof and electric heating. Enjoy an above-ground pool, a 200 AMP shop, a pavilion, a bunkhouse, and a tiny home with utilities. Two septic systems, city water, and 4 acres of usable land with scenic trails make this an exceptional lifestyle and investment opportunity. Great for multigenerational families! City Open to ReZoning. **Also see C8066542 (id:57557)
12 14500 Morris Valley Road
Mission, British Columbia
Welcome to your adventure-ready home in Eagle Point Estates! This brand new 4-bed, 4-bath beauty sits on a spacious, fully serviced lot backing onto parkland-hello, privacy! The open layout features stylish finishes, a cozy covered deck, and crawl space storage for all your gear. Just steps to Sandpiper Golf Course and the Harrison River, with skiing, hot springs, fishing, and hiking minutes away. Whether you're sipping coffee while eagles soar or planning your next outdoor escape, this home brings the best of West Coast living right to your door. (id:57557)
79 Dearing Drive
South Huron, Ontario
TO BE BUILT: Welcome to Grand Bend's newest subdivision, Sol Haven! Just steps to bustling Grand Bend main strip featuring shopping, dining and beach access to picturesque Lake Huron! Hazzard Homes presents The Pinough, 1440 sq ft of expertly designed, premium living space in desirable Sol Haven. Enter through the front door into the spacious foyer through to the bright and spacious open concept main floor featuring Hardwood flooring throughout the main level (excluding bedrooms); generous mudroom/laundry room, kitchen with custom cabinetry, quartz/granite countertops and island with breakfast bar; expansive bright great room with 7' tall windows; dinette with direct backyard access; main bathroom and 2 bedrooms including primary suite with 4- piece ensuite (tiled shower with glass enclosure, double sinks and quartz countertops) and walk in closet. Other standard features include: Hardwood flooring throughout main level (excluding bedrooms), 9' ceilings on main level, under-mount sinks, 10 pot lights and $1500 lighting allowance, rough-ins for security system, rough-in bathroom in basement, A/C, paver stone driveway and path to front door and more! Other lots and plans to choose from. Lots of amenities nearby including golf, shopping, LCBO, grocery, speedway, beach and marina. (id:57557)
81 Dearing Drive
South Huron, Ontario
TO BE BUILT: Welcome to Grand Bend's newest subdivision, Sol Haven! Just steps to bustling Grand Bend main strip featuring shopping, dining and beach access to picturesque Lake Huron! Hazzard Homes presents The Bordough has 1393 sq ft of expertly designed, premium living space in desirable Sol Haven. Enter through the front door into the spacious foyer through to the bright and spacious open concept main floor featuring Hardwood flooring throughout the main level (excluding bedrooms); generous mudroom/laundry room, kitchen with custom cabinetry, quartz/granite countertops and island with breakfast bar; expansive bright great room with 7' tall windows; dinette with direct backyard access; main bathroom and 2 bedrooms including primary suite with 4- piece ensuite (tiled shower with glass enclosure, double sinks and quartz countertops) and walk in closet. Other standard features include: Hardwood flooring throughout main level (excluding bedrooms), 9' ceilings on main level, under-mount sinks, 10 pot lights and $1500 lighting allowance, rough-ins for security system, rough-in bathroom in basement, A/C, paver stone driveway and path to front door and more! Other lots and plans to choose from. Lots of amenities nearby including golf, shopping, LCBO, grocery, speedway, beach and marina. (id:57557)
104 Dearing Drive
South Huron, Ontario
TO BE BUILT: Welcome to Grand Bend's newest subdivision, Sol Haven! Just steps to bustling Grand Bend main strip featuring shopping, dining and beach access to picturesque Lake Huron! Hazzard Homes presents The Cashel, featuring 2873 sq ft of expertly designed, premium living space in desirable Sol Haven. Enter through the double front doors into the double height foyer through to the bright and spacious open concept main floor featuring Hardwood flooring throughout the main level; staircase with black metal spindles; generous mudroom, kitchen with custom cabinetry, quartz/granite countertops, island with breakfast bar, and butlers pantry with cabinetry, quartz/granite counters and bar sink; spacious den; expansive bright great room with 7' windows/patio slider across the back; 2-piece powder room; and convenient mud room. The upper level boasts 4 generous bedrooms and three full bathrooms, including two bedrooms sharing a "jack and Jill" bathroom, primary suite with 5- piece ensuite (tiled shower with glass enclosure, stand alone tub, quartz countertops, double sinks) and walk in closet; and bonus second primary suite with its own ensuite and walk in closet. Convenient upper level laundry room. Other standard features include: Hardwood flooring throughout main level, 9' ceilings on main level, poplar railing with black metal spindles, under-mount sinks, 10 pot lights and $1500 lighting allowance, rough-ins for security system, rough-in bathroom in basement, A/C, paver stone driveway and path to front door and more! Other lots and plans to choose from. Lots of amenities nearby including golf, shopping, LCBO, grocery, speedway, beach and marina. (id:57557)
5396 6 Highway
Winlaw, British Columbia
Tucked away among the trees, the charming 2-bedroom, 1-bathroom home provides a peaceful retreat on over 18.45-acres just minutes from downtown Winlaw. Across the street (a few minutes walk) you will find a refreshing swimming hole and easy access to the rail trail. Inside, the open-concept kitchen and living room are highlighted by engineered hardwood floors, wood doors and windows, a wood burning stove and an updated bathroom. Upstairs, you’ll find two bedrooms and a convenient laundry area. Outside the home features a spacious front deck, a smaller back deck off the primary bedroom. There is an abundance of charming landscaping and a small brook through the property. Additional highlights include a garage located at the base of the driveway and a 512 sq. ft. workshop situated through the garden behind the house. The upper section of the property is accessible via a separate road and opens to a cleared area with multiple potential building sites. The seller has started the subdivision process including a newly drilled well. (id:57557)
47 Rockywood Circle Nw
Calgary, Alberta
Discover the rare combination of space, privacy, and functionality on this quiet Rocky Ridge street, where a custom-designed bilevel sits on one of the area's most substantial lots. This home delivers where it matters most — outdoor space, storage solutions, and thoughtful design elements that enhance daily living.The spacious entry welcomes you with soaring 17-foot ceilings before opening to the main level, where site-finished Brazilian mahogany hardwood floors flow throughout. The front family room centres around a custom Tindlestone fireplace featuring hand-carved details, while the adjoining formal dining area provides a natural transition to the heart of the home.The recently updated kitchen showcases classic white cabinetry, quartz countertops, and quality stainless steel appliances, including an induction stove with warming drawer. Thoughtful storage solutions extend throughout, including clever space beneath the peninsula. The adjoining dining nook leads seamlessly to the sunroom with a fireplace — a true highlight that extends your living space for much of the year while overlooking the expansive backyard. Spring and early summer transform this space into a front-row seat for the flowering trees beyond.Two main-floor bedrooms include one featuring a Murphy bed for flexible use, plus the generous primary suite with private covered deck access. The ensuite provides dual sinks, jetted tub, separate shower, and substantial walk-in closet storage.The walk-up basement takes advantage of the transitional lot design, offering easy backyard access via the lower covered deck. A large recreation room with second fireplace and wet bar equipped with dishwasher and microwave creates excellent entertaining space, complemented by two additional bedrooms (one with walk-in closet) and full bathroom.Outside, the property truly excels. The huge backyard includes a storage shed, greenhouse, and paverstone patio with propane fire pit, all surrounded by mature trees that ens ure privacy. Underground irrigation maintains the expansive lawn areas effortlessly.The oversize heated triple garage stands apart from typical suburban offerings — workshop space could accommodate a fourth vehicle if desired, while the additional loft provides remarkable storage or hobby space rarely found in residential properties.Energy efficiency receives attention through double 2x4 wall construction with extra insulation, R60 attic insulation, and enhanced sunroom insulation, contributing to lower heating costs. Ten-foot ceilings throughout the main level add to the sense of space.Located on a peaceful street yet convenient to Rocky Ridge amenities, this property offers flexible living areas, expansive outdoor living and exceptional garage spaces that families rarely find - a distinctive offering that stands apart in one of Calgary's most sought-after communities. (id:57557)
6497 Lindsay Road
Magna Bay, British Columbia
Lake and mountain views await at this charming half-acre property with a private setting. Nestled near the lake, this home offers two bedrooms and a full bathroom on the main floor, along with a bright open-concept kitchen, living, and dining areas featuring vaulted ceilings. Upstairs, a versatile space, a 3-piece bathroom, and a bonus sitting room provide flexibility. A heated one-car garage and two sheds offer ample storage. First time on the market with only one previous owner, take this opportunity to own a property with serene surroundings and scenic beauty. (id:57557)
4585 Coronation Road
Whitby, Ontario
Watch stunning multi-media drone video in full screen! Welcome to your secluded country estate on 10 forested acres in north Whitby. A peaceful, quiet retreat where luxury, nature, and privacy come together in perfect harmony with over 4,000 sq ft of impressive living space. Set well back from the road, this exceptional property offers an idyllic setting, just minutes from the 412, 407, and a stress-free commute to Toronto. A long, winding private interlocking driveway leads through mature trees to a timeless 2-storey home with classic colonial charm. Elegant dormers grace the roofline, adding architectural character and standout curb appeal. Inside, the home is thoughtfully designed and beautifully updated including a showpiece kitchen renovated in 2023, featuring premium appliances, custom cabinetry, and designer finishes. Beneath the 3-car garage lies a fully finished gym with its own separate exterior entrance, offering exceptional flexibility for fitness, a studio, or even a professional grade setup. Step outside and immerse yourself in nature: a sparkling in-ground pool, landscaped gardens, and your own private woodland trails await. Lynde Creek winds gently through the property, adding natural beauty and a sense of calm. Nearby, the Heber Down Conservation Area offers even more outdoor adventure with hiking, biking, and scenic vistas just minutes away. A spacious barn with heated workshop provides endless possibilities ideal for hobbyists, contractors, or creative ventures. This is more than a home it's a rare lifestyle opportunity that combines executive comfort with true country serenity. Unlike anything else on the market. Motivated seller has already purchased another property. (id:57557)
5054 Colebrook Road
Frontenac, Ontario
First time offered for sale! This incredible 45-acre agricultural property is a rare and remarkable find, perfect for recreational use, farming, or your dream horse property. The family-friendly and well updated home received extensive renovations in 2021, including a new roof, soffits, fascia, furnace, A/C, windows and doors, siding, parging, upgraded insulation, and front/back decks +++. The interior features stunning quartz countertops and many more modern touches throughout. The land is truly something special - some of the most picturesque acreage you'll find, complete with a large pond that transforms into your own private skating rink in winter. At the rear of the property, a charming 16x16 cabin with solar panel and generator hook-up offers the perfect retreat or hunting getaway. Whether you're seeking peace, privacy, or a multi-use property with endless potential, this one-of-a-kind estate is ready to impress. Fall in love with nature, space, and serenity. Opportunities like this don't come around often! (id:57557)
6688 Tronson Road Unit# 13
Vernon, British Columbia
Spacious 3-Bedroom + Den Home in 55+ Community Walking Distance to Okanagan Lake! Welcome to one of the largest floor plans in this sought-after 55+ manufactured home community! This beautifully maintained 3-bedroom plus den, 2-bathroom home offers over 1700 sq’ of comfortable living space, perfect for those seeking a relaxed, active lifestyle. Bright, open-concept layout with generous living areas, a dedicated den—ideal for a home office or hobby room—and a luxurious primary suite complete with a large soaker tub in the ensuite bath. The two additional bedrooms provide plenty of room for guests or family visits. Enjoy the privacy of your fully fenced backyard, perfect for gardening, relaxing, or entertaining. A garage adds extra convenience, along with ample storage. Located just minutes from Okanagan Lake, scenic parks, and peaceful walking trails, this pet-friendly community offers the perfect balance of nature and neighbourhood. Whether you're downsizing or looking for your next adventure, this home combines comfort, space, and lifestyle in one unbeatable & affordable package. Don't miss this rare opportunity—homes like this don’t come up often! Over $45,000 in recent upgrades including....brand new washer/dryer (6/25), fridge 2024, furnace 2023, flooring, blinds, dishwasher, phantom screen all new 2021, hot water tank 2020 (id:57557)
7306 Mission Heights Drive
Grande Prairie, Alberta
This fully developed bungalow with RV parking offers 4 bedrooms, 3 full bathrooms, and is located in the mature neighbourhood of Mission Heights close to the Eastlink Centre. You’ll love the bright and functional main floor with a welcoming living space, stainless steel appliances in the kitchen, and a convenient double attached garage. Three bedrooms including the master with 3-piece ensuite and a 4-piece main bath complete the main level. The finished basement provides a massive family room—perfect for movie nights, entertaining, or a growing family, the additional bedroom and third full bath. Step outside from the dining area to enjoy the deck overlooking the nicely sized and landscaped backyard, ideal for summer evenings. Bonus features include central air conditioning for those warm Alberta days. A great layout in a great location—book your showing today! (id:57557)
2843 Canyon Crest Drive
West Kelowna, British Columbia
Get ready to indulge in a brand new 3110sqft home where elegance meets functionality. With charming VIEWS of Shannon Lake, this 6 bdrm + 4 bath home is sure to check off the boxes! A perfect fusion of contemporary aesthetics and timeless design, the interior boast open-concept living spaces flooded with natural light, a gourmet kitchen with high-end appliances & 3 bedrooms together on the main level, a perfect layout for the family. Enjoy your surroundings by stepping outside on your front facing covered deck, or out onto your back deck to soak up the afternoon sun and views. This property includes a thoughtfully designed 2 BEDROOM legal suite, providing an excellent opportunity for additional income or hosting guests. The suite is complete with a fully-equipped kitchen, and a separate entrance for privacy and convenience. Located in one of West Kelowna’s highly sought after neighbourhoods - the beautiful new subdivision of Tallus Heights. Proudly standing as one of the most family friendly areas while offering the convenience of being just moments away from the vibrant amenities like the Shannon Lake Golf Course, parks, walking trails, and renowned restaurants and wineries. This is more than a home, it's a lifestyle. Don't miss the opportunity to make this exquisite property your own. (price+gst) (id:57557)
Lower - 114 Ardagh Road
Barrie, Ontario
xcellent location beautiful family home in The desirable Ardagh neighborhood! Ideally Situated Close To Hwy 400 & Within Walking Distance Of A Grocery Store, Shops, Schools, Parks, & Dining. Towering Mature Trees Offer Privacy & Panoramic Backyard Views. Appreciate the backyard & Recently Installed Vinyl Fencing. Basement Living Room W/Cozy Fp. Spacious Dining Room For Hosting & Eat-In. 2 bedrooms and 1 bathroom. Updated Electrical Panel (2021), Updated Windows (2017), & Lower Level Laundry. Shared Laundry. Tenant pays 50% of utilities. Raised Basement Only. Owner/ Listing Agent/Listing Brokerage does not warrant the size of lower floor measurements buyer agent needs to do their own measurments. (id:57557)
79 Sovereign's Gate
Barrie, Ontario
Discover refined living in this stunning 2-story detached home, offering 2,792 sqft of thoughtfully designed space. Featuring 3 spacious bedrooms and 3 baths, including a luxurious primary suite with a walk-in closet and 5-piece ensuite, this home blends elegance with modern convenience. Step into a grand foyer with hardwood floors and tasteful tile accents, leading to an expansive kitchen with granite countertops, a formal dining room, and a cozy family room with a gas fireplace. A separate cozy sitting room provides additional space for relaxation. Outside, enjoy a private backyard oasis, completed with an updated lounge area and a gated fence for ultimate privacy. Additional features include a 2-car garage, and a newly installed AC, furnace, and water heater (2024). The brand-new water softener and chlorination system ensures pristine water quality. Conveniently located near highways, shopping malls, parks, and top-rated schools, this home offers both comfort and accessibility. With a recently updated roof (2024) and a security system, this meticulously maintained property is move-in ready! (id:57557)
48 Madawaska Trail
Wasaga Beach, Ontario
Welcome to your new home in Wasaga! This land lease home is the perfect option for 4-season living without the high purchase price. Were located in the most desirable part of the extended seasonal area of the Wasaga CountryLife resort, which means the owner is required to be away for a minimum of 30 days, which can be accumulated throughout the calendar year. This two bedroom, one washroom chalet style home features an open concept living, dining and kitchen area with cathedral ceilings. The kitchen includes a gas stove, built-in microwave and dishwasher as well as a fridge and the gas fireplace in living room makes the space feel cozy and warm. With a washing machine and dryer in the hall between the bedrooms and washroom, you have everything on one floor and no stairs to climb! The home is built on a full block crawlspace, which houses the furnace and hot water tank as well as providing lots of storage and making sure the 700 sf of the main floor is fully available. The back of the home has an expansive sunroom, with rebuilt and insulated exterior walls, as well as new windows (2023) and window treatments. Add insulation to the floor and ceiling and youve got the perfect 4-season sunroom. On the outside of the home, the large driveway has easy parking for two cars, a wide front deck and wonderful landscaping around the sides, plus a shed for storage. One of our favourite parts of the home is the large back deck with railings, facing onto the man-made Lake Nipissing. The spacious backyard has a fire pit for relaxing evenings and the SW exposure means you're in for some fantastic sunsets! In addition to everything this home has to offer, you have access to all of the amenities in the resort, including tennis courts, indoor and outdoor pools and much more. If you love the beach, then you'll really love the fact that it is only a short walk away, as are local shops and services. If you're ready for a new home in Wasaga Beach, come check us out! (id:57557)
4215, 4000 Citadel Meadow Point Nw
Calgary, Alberta
Stylish 2-Bedroom Condo with Spacious Balcony in Desirable CitadelWelcome to this beautifully maintained 844 sq ft two-bedroom condominium nestled in the sought-after community of Citadel. This thoughtfully designed home features a bright and open floor plan that perfectly combines comfort and functionality.The primary bedroom is a true retreat, complete with a generous walk-in closet and a luxurious 4-piece ensuite bathroom. A second 4-piece bathroom provides added convenience and privacy, ideal for guests or a second bedroom occupant.The heart of the home features a modern kitchen with ample cabinetry and counter space, flowing seamlessly into the dining area and cozy living room—perfect for both entertaining and everyday living. Enjoy the added bonus of in-suite laundry for your convenience.Step outside onto your large private balcony, an ideal space to unwind and enjoy your morning coffee or evening sunsets in peace.This condo is located in a well-managed building within Citadel, offering a quiet yet connected lifestyle with easy access to nearby parks, shopping, and major transit routes.Whether you’re a first-time buyer, downsizer, or savvy investor, this property is a fantastic opportunity you won’t want to miss. (id:57557)
59 Enclave Court
Vaughan, Ontario
Alluring, 5658 square feet, luxury estate home sitting on a deep premium lot offering 5 bedrooms and 6 bathrooms, 10 parking spots located in the prestigious Kleinburg, surrounded by beauty and nature. A Dream home for anyone seeking elegance and comfort. Superior craftsmanship and design excellence shines in every corner of the property. It's sure to be a haven for relaxation and refined living. The attention to detail and the seamless integration of indoor and outdoor living spaces truly make this estate home stand out. Chef's Dream Kitchen with ultra high end appliances exudes sophistication with upper cabinets adorned with crown molding, a custom Caesarstone countertop, and a kitchen island featuring a breakfast bar sets a high standard for elegance and functionality Offering both style and practicality for cooking and entertaining. This attention to detail in the heart of the home ensures that every culinary experience is elevated to a luxurious level. (id:57557)
36 Covecreek Mews Ne
Calgary, Alberta
Welcome to this BEAUTIFULLY UPGRADED and MOVE-IN READY FAMILY HOME in the desirable community of COVENTRY HILLS. This SOUTH-FACING property features a BRAND-NEW HAIL-RESISTANT ROOF (JUNE 2025), along with a STUCCO EXTERIOR, COVERED FRONT PORCH, CUSTOM WOOD-STAINED FRONT DOOR, and DOUBLE ATTACHED GARAGE. A BUILT-IN FIRE SUPPRESSION SYSTEM adds peace of mind.Step inside to a BRIGHT, OPEN-CONCEPT layout with 9’ CEILINGS, CENTRAL A/C, and plenty of NATURAL LIGHT. Recent interior updates (2025) include NEW CARPET, MODERN LIGHT FIXTURES, and UPDATED FAUCETS. The living room features a GAS FIREPLACE and opens to an EXPANDED DECK with BBQ GAS LINE, overlooking a FULLY FENCED BACKYARD—perfect for entertaining, kids, and pets.Upstairs includes a LARGE BONUS ROOM, two secondary bedrooms, a 4-PIECE BATH, and a PRIVATE PRIMARY SUITE with a WALK-IN CLOSET and 5-PIECE ENSUITE. UPPER-LEVEL LAUNDRY comes complete with a NEW FRONT-LOAD WASHER AND DRYER.Located near PUBLIC & CATHOLIC SCHOOLS, PARKS, TRANSIT, and major routes including STONEY TRAIL and DEERFOOT TRAIL, with SHOPPING and AMENITIES just minutes away.KEY FEATURES: NEW HAIL-RESISTANT ROOF (2025), GRANITE COUNTERTOPS, GAS STOVE, NEW STAINLESS STEEL APPLIANCES, CENTRAL A/C, NEW CARPET, FIRE SUPPRESSION SYSTEM, FRONT-LOAD LAUNDRY, EXPANDED DECK, and FULLY FENCED BACKYARD. (id:57557)
16 Mcnulty Avenue
Lakeville, New Brunswick
Welcome to this adorable and move-in ready 2-bedroom mini home, perfectly blending comfort and style! Built in 2003 and thoughtfully updated, this home features a bright, modern interior with a functional layout that makes the most of every square foot. You'll love the open-concept living and kitchen area, complete with updated finishes and a cozy atmosphereideal for first-time buyers, downsizers, or anyone seeking easy, low-maintenance living. The two well-sized bedrooms offer flexibility for a guest room, home office, or cozy retreat. Outside, the home sits on a partially fenced lot thats perfect for pets, privacy, or a little outdoor entertaining. With great curb appeal and an updated interior, this home is ready for its next owner to move in and enjoy. The roof shingles were replaced in 2023. Don't miss your chance to own this sweet spaceschedule your showing today! *Mini home was newly placed on this lot. Property taxes are non owner occupied. (id:57557)
14110 Old Scugog Road
Scugog, Ontario
Charming 1907 Character Home. This gem features a warm family room with original plank floors and built-in shelving, a bright, modern eat-in kitchen, and a spacious master suite with vaulted ceilings. The second floor offers a versatile office space that could serve as a third bedroom, plus two cozy bedrooms. A convenient laundry chute connects to the main-floor laundry. Outside, enjoy a detached two-story barn, additional shed storage, and a 0.24-acre lot with no rear neighbors, framed by a quaint picket fence. Experience small-town serenity with nearby conveniences. (id:57557)
10 Harvest Gate
Smithville, Ontario
ELEGANT, UPGRADED HOUSE ON A PREMIUM RAVINE LOT IN HARVEST HEIGHTS! Welcome to this beautifully upgraded 4-bedroom + den, 3-bathroom former model home by Phelps Homes in the highly sought-after Harvest Heights community. Perfectly positioned on a premium end lot backing onto a ravine, this property offers exceptional privacy, tranquility, andnatural beauty. Step inside to a bright and airy open-concept main floor, filled with natural light thanks tolarge windows throughout. The spacious family room features a cozy gas fireplace, flowing seamlessly into the modern kitchen with marble countertops, a stylish backsplash, a large kitchen island, and stainless steel built-in appliances. Rich hardwood flooring throughout themain floor adds warmth and elegance. A versatile main-floor den/bedroom with a full washroom is ideal for guests ormulti-generational living. A convenient mudroom with main-floor laundry and direct access tothe double-car garage completes this level. Upstairs, youll find 3 spacious bedrooms, a den that can easily be converted into a 4th bedroom, and two full bathrooms designed for family comfort. The master suite offers breathtaking views of the pristine backyard, along with a beautifully appointed 5pc ensuite & walk-in closet. Step out to your private ravine backyard oasis with no rear neighbours perfect for entertaining, relaxing, or enjoying peaceful mornings surrounded by nature. The generous yard space, combined with the corner lot location, offers room for kids and pets to play and endless possibilities for outdoor living. All of this is located just minutes from Hamilton, close to the QEW, parks, schools, shopping, and West Lincoln Memorial Hospital. This stunning, one-of-a-kind former Phelps Homes model on a premium ravine lot wont last long! Book your private showing today! (id:57557)

