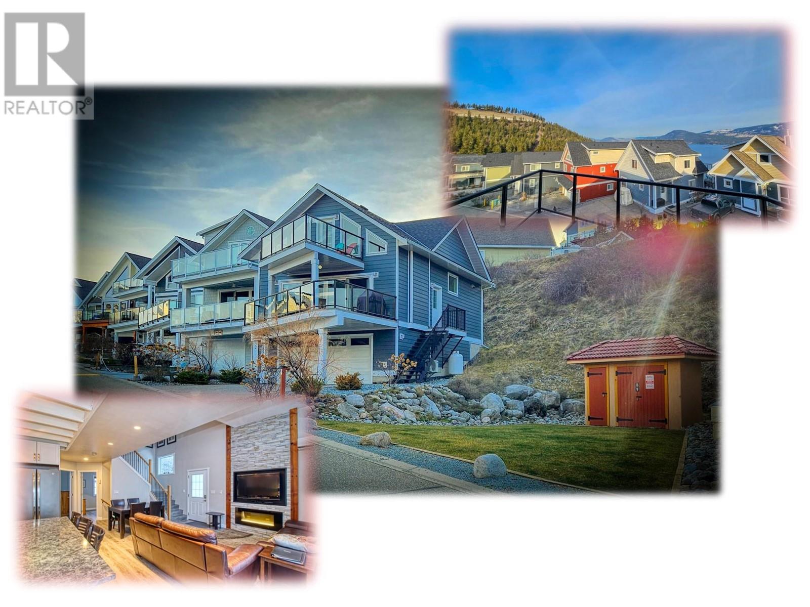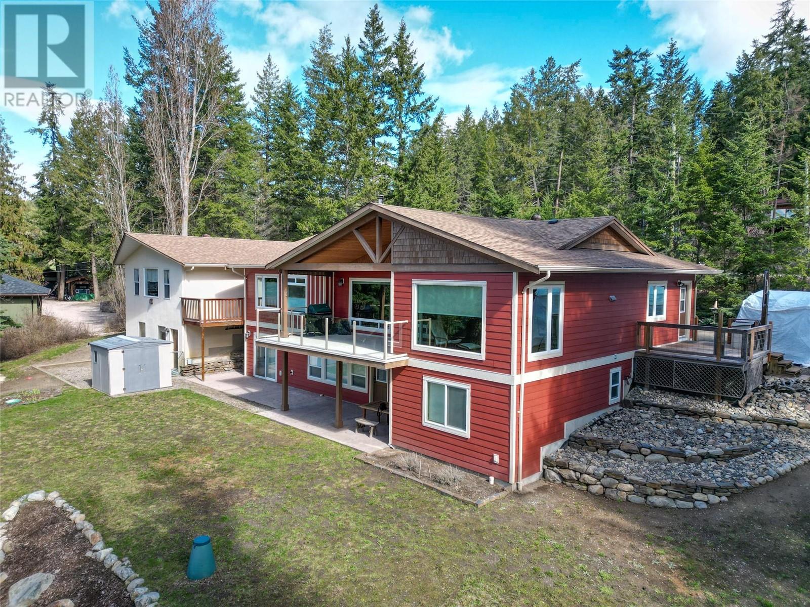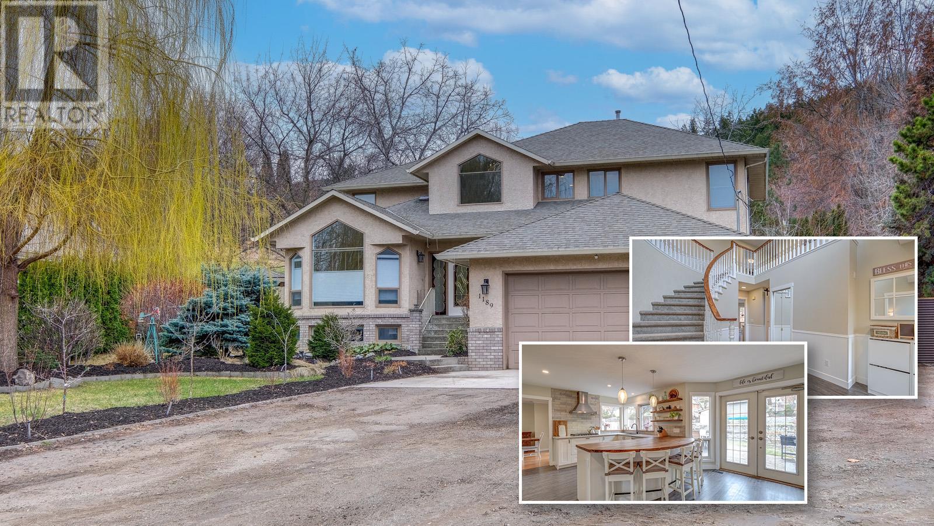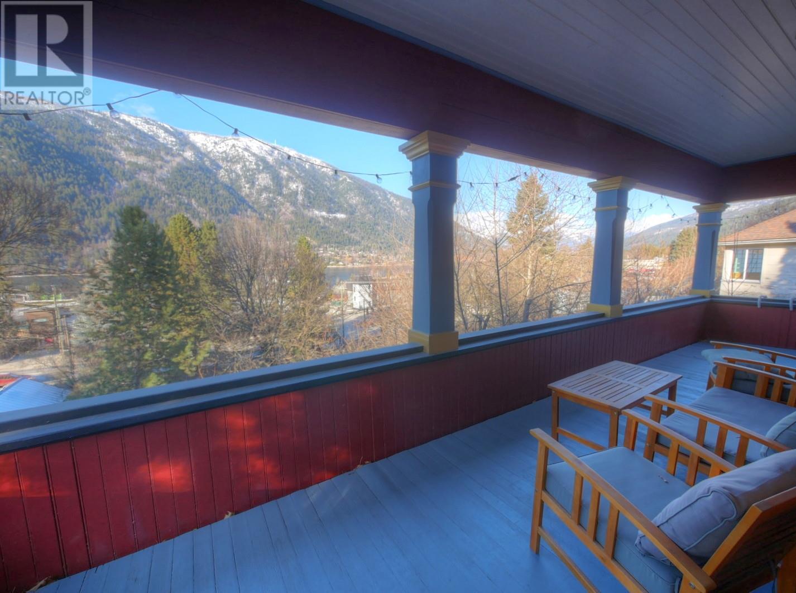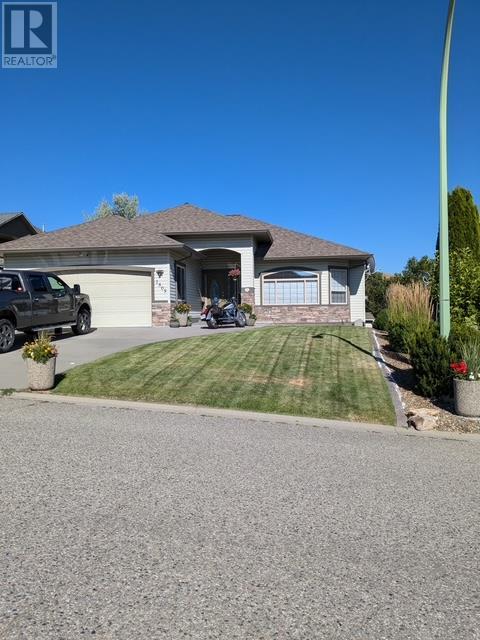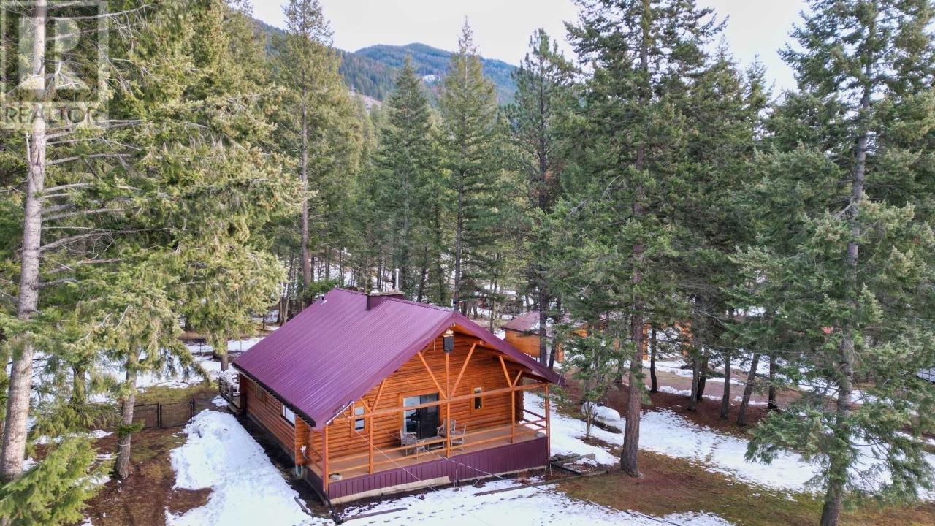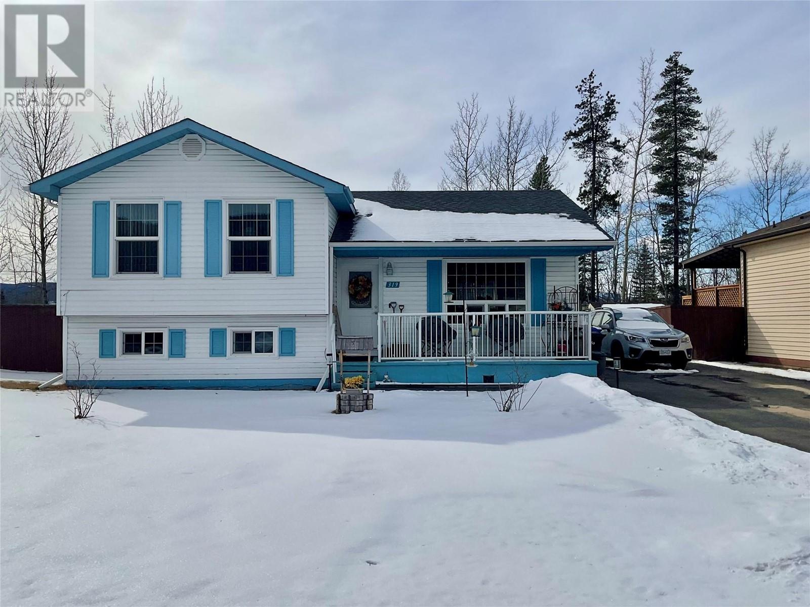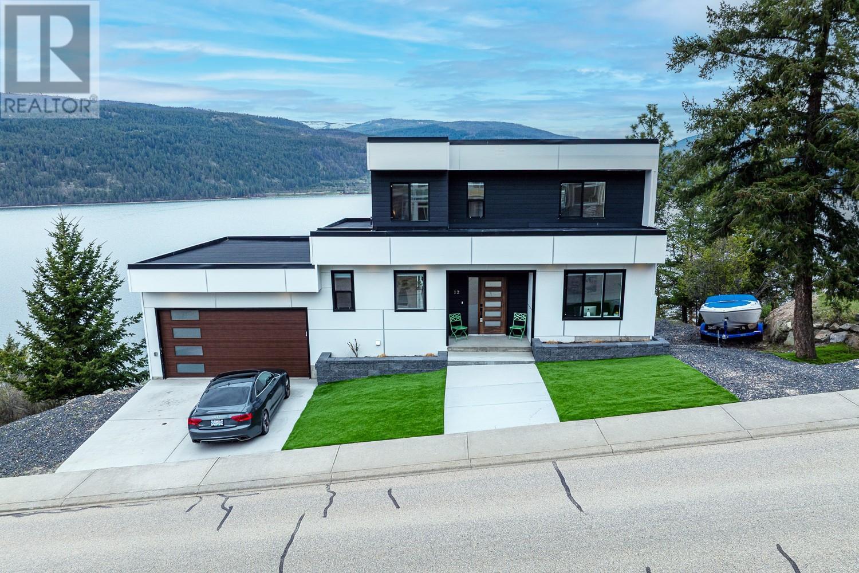2950 Camozzi Road Unit# 2533
Revelstoke, British Columbia
This Ski-in/Ski-out condo at the base of Revelstoke Mountain Resort could be yours! Check out the lift lines from your 5th floor balcony at the 1 bedroom, 1 bath condo located in Building 2. This fully furnished turn-key suite can be lived in permanently, rented long term or put into the rental pool. Included in this condo is a priority lift line access pass which allows you to get to the front of the line on those powder days! Bring your mountain bike or hiking shoes as the resort has amazing lift accessed riding and hiking right from your doorstep. You will also be walking distance to the clubhouse for the world class Cabot golf course with an estimated completion date of 2026. Located in building 2 is the outdoor heated pool, hot tub, saunas, and fitness center. Book your showing today! (id:57557)
6824 Santiago Loop Unit# 168
Kelowna, British Columbia
Beautiful, open plan fully furnished cottage with lots of room & GREEN SPACE next door. 3 Large Bedrooms plus open plan loft/den. Two decks with lots of room to relax. Good sized garage & lots of parking space. La Casa has a very strong VACATION RENTAL market & is EXEMPT from Air BnB restrictions. Main floor has spacious Living & Dining areas, Huge Kitchen with tons of countertop space & breakfast bar seating, Two Queen size bedrooms & full bathroom with tub/shower. Second Floor has a massive Primary Bedroom with storage closet, Full bathroom with large shower, open plan Den/Loft area leading to second deck. Heated Floors in both bathrooms. Access to the Bear Creek ATV Trail System. NO SPECULATION TAX applicable at La Casa. La Casa Resort Amenities: Beaches, sundecks, Marina with 100 slips & boat launch, 2 Swimming Pools & 3 Hot tubs, 3 Aqua Parks, Mini golf course, Playground, 2 Tennis courts & Pickleball Courts, Volleyball, Fire Pits, Dog Beach, Upper View point Park and Beach area Fully Gated & Private Security, Owners Lounge, Owners Fitness/Gym Facility. Grocery/liquor store on site plus Restaurant. Boat taxi also picks up nearby. (id:57557)
7868 Wallace Road
Vernon, British Columbia
Nestled on 6.14 acres, 7868 Wallace Road is your amazing opportunity to own beauty in this expansive 7-bedroom, 4-bath home. Just like some private retreat it is just 15 minutes to Silverstar Ski Resort and 10 minutes to Village Green Mall. The main 4681 sq/ft home has been extensively renovated, with a new foundation (2012) and fully updated interior. The main floor features a chef’s kitchen with custom cabinetry, a cozy wood insert (zero clearance) fireplace, and stunning views of the backyard and Kalamalka Lake. Upstairs, the master suite includes a 5-piece ensuite, large walk-in closet, and clear lake views. The home offers 3 bedrooms up and 4 down, plus a large recreation room and a custom kids’ playroom with tree fort. High-end mechanical systems include radiant floor heating, a natural gas furnace, and a boiler for hot water. A high-end septic system handles all living units. For extra income or family space, the isolated 1-bedroom suite (358 sq/ft) with a separate entrance rent. Above the suite is a 23’ x 25’ room, perfect for a studio, bike/ATV storage, or other ideas. BONUS! A cozy, clean 552 sq/ft cottage/cabin with TnG walls, loft deck. The property offers a stunning backyard with kids fort & with winding wooded trails. With 2 lane ways and the perfect gentle slope, you could build a stunning multi door garage with a drive through design and maybe walkout area for toys and tools. This home is move-in ready and offers endless potential! Welcome Home!! (id:57557)
1189 Hudson Road
West Kelowna, British Columbia
LARGE FAMILIES, CONTRACTORS WHO NEED SPACE, INVESTORS, GREEN THUMBS...........A TRULY UNIQUE PROPERTY featuring OVER HALF AN ACRE OF PRIME REAL ESTATE | 28' x 25' DETACHED HEATED SHOP | 4000+ SQ. FT. EXECUTIVE 2-STOREY HOME WITH SEPARATE NANNY QUARTERS. RARELY does such amazing property come available with so many uses. A long driveway separates the 1990-built home renovated to today's standard with modern and trendy finishes throughout. An impressive entry with double front doors, spiral staircase, vaulted ceilings greet you. You'll find a modern family kitchen with tasteful upgrades and functionality like a 4 person eating bar, gas stove top with overhead range hood, tile backsplash, open wood shelves, abundant natural light and massive pantry cupboard. Adjacent to the kitchen, there is a dining area with french doors to the backyard and a family room accentuated by oak hard floors, vaulted ceilings, and large picture windows. FAMILIES NEEDING 4 BEDS UP, this may be the home for you. The primary retreat is truly massive with 4 windows, reading area, walk-in closet and spa like ensuite to boot (c/w soaker tub & steam shower). The remaining upstairs accommodates 3 bedrooms, full bathroom, laundry area and office area. The lower level is the kids zone. A large rumpus/games room, gym, media room, and storage. Other highlights to this gem include vehicle access to the detached shop, fully fenced, u/g sprinklers, wood deck, hot tub, storage shed, pond, & numerous garden plots. (id:57557)
95 High Street
Nelson, British Columbia
Visit REALTOR website for additional information. The home has been lovingly restored without compromising heritage charm. Sitting on 3 CITY LOTTS, this home has seen lovely improvements such as new windows, doors, flooring, roof ceilings, insulation, bathrooms, Elec & wood stove, central vac, side porch, paint, fence and walkway. In 2024, this spacious home was treated to a brand-new custom kitchen w/ St. steel appliances & island. Throughout, this home, heritage wood details have remained and mixed with a contemporary flair to accent this lovely home. Living spaces are generous and there is plenty of room for an active family. Outside, Chatham St Park is at the backyard and the lot is within walking distance to Baker St, Waneta Mall, Lakeside Park & beach and everything in between! This home is move in ready and beautiful! (id:57557)
1505 Tanemura Crescent
Kelowna, British Columbia
Meticulously kept family home priced to sell featuring 5 bedrooms on a quiet street. The family friendly neighbourhood is close to all amenities. Open concept family living on main level with large living room open to the bright kitchen and dining room. Kitchen has stainless steel appliances and a functional island with seating. The built in entertainment wall in living room features gas fireplace. Nice sized deck off kitchen is gas BBQ ready and overlooks the flat back yard. Main floor has 3 bedrooms including the spacious master suite. Lower level has 2 more bedrooms and large family room with walk out access to the fully fenced back yard with room for kids and also large planter beds. Very easy to suite if extra income or multi family situation was needed. (id:57557)
6552-6556 Mcdonald Loop Road
Grasmere, British Columbia
Escape to your own paradise with this charming 4-bed, 3-bath log home nestled in Grasmere's serene hamlet. Recently re-chinked, this rustic retreat sits on .82 acres across two lots for ultimate privacy. Inside, a updated kitchen with island and quartz countertops awaits. Wide plank flooring and vaulted ceilings adorn the open living and dining areas, while a sauna adds relaxation. Stay cozy with propane heat and fireplace, plus a wood stove hookup. Entertain effortlessly with ample space for gatherings and rural internet access. The finished basement offers a separate entrance, rec room, bedroom, and sauna-equipped bathroom. Outside, enjoy a fenced yard with fire pit, decks for lounging, and storage in the detached garage, shed, and heated shop. Conveniently located near the US border, Fernie Alpine Resort, and Lake Koocanusa, offering access to various outdoor activities, this property offers the ultimate retreat for nature lovers. With its tranquil setting, abundant features, and furnished convenience, this property is ready to be your family home or getaway in South Country's natural beauty. (id:57557)
#401 10154 104 St Nw
Edmonton, Alberta
DREAM BIG! MAKE THIS COZY BEAUTIFUL DENTAL CLINIC SPACE YOUR OWN! EVERYTHING READY TO GO! Buy your dental practice in the heart of downtown Edmonton near city center! Satellite office.Barely used.Includes three w-ray machines, four complete dental chairs, separate patient and staff washrooms, air compressor and excellent wet vac. All ready to go! All pipes are in the subfloor so you never have to bother your neighbour downstairs with leaky pipe issues! What a bonus! All leaseholds look brand new. Enjoy your new snazzy forever space that you yourself own! Large windows with incredible views and abundance of light. High elevated ceiling height. High Rise Condo tower in Edmonton ideally located on Downtown Edmonton's 104th Street Promenade. Icon II, completed in 2010 contains 147 Condos across 30 stories. Walking distance to LRT, Rogers Place, Macewan University and downtown Farmer's market. (id:57557)
319 Peace River Crescent
Tumbler Ridge, British Columbia
WHAT'S ON YOUR WISH LIST? Detached garage? Check! Paved driveway and RV Parking? Check! No neighbours behind you? Check! Huge shed? Check! Large yard? Check. Whatever is on your list, chances are this 4 bedroom, two bathroom home has it! Including a brand new hot tub! The updated windows and gas insert help keep your heating costs down. Newer furnace. Hot water tank installed in 2024 and updated shingles (2018). Nothing left to do but move in and relax either on your front porch with a fabulous mountain view or in the hot tub on your back deck. Easy access out the back yard to the golf course or the trails. Contact your agent to view. (id:57557)
975 313th Drive
Kimberley, British Columbia
For more information, please click Brochure button. Nestled in the charming community of Marysville (South Kimberley), this exceptional property offers the perfect blend of modern living and investment potential. Conveniently located near recreational facilities, schools, and coffee shops, with easy access to Cranbrook, this unique opportunity on a 0.19-acre corner lot. The main residence, built in 2015, is a spacious 1,600 sq. ft. home designed for comfort, while the additional accommodation/home is 800 sq. ft. a legal suite, built in 2014, is situated in an accessory building in the side yard—ideal for rental income, multi-generational living, or hosting guests. Both homes are well-maintained, turn-key, and move-in ready, with appliances included and brand-new hot water tanks under warranty. The property also boasts a 10x12 storage shed, interconnected hardwired alarms recently renewed, and scenic views from both dwellings. Each home has its own private driveway, ensuring privacy and convenience. The main house features three bedrooms, two bathrooms, a heated two-car garage, air conditioning, and a walk-out basement with in-floor heating. The beautifully landscaped grounds include a concrete driveway and underground sprinklers, adding to the home’s modern amenities. The secondary suite is fully self-contained, offering two bedrooms, one bathroom, in-suite laundry, separate utilities, and private covered parking. Built by the owner. (id:57557)
40 Kestrel Place Unit# 12
Vernon, British Columbia
Welcome to your dream home in the sought-after Kestrel Estates, where luxury meets lakeside living. Built in 2023, this beautifully crafted 3-bedroom, 2.5-bathroom home plus den offers a perfect blend of modern design and comfort. The bright and airy open-concept kitchen and living area are framed by expansive windows, offering stunning panoramic views of Okanagan Lake. Step outside and enjoy the perks of being part of the Lakeview Estates Community Association which offers access to a private beach, boat launch, dock and swim area—everything you need for the ultimate Okanagan lifestyle summer. Additional features include a spacious double car garage, ample parking and generous storage throughout. Whether you're entertaining guests or enjoying a quiet evening soaking in the views, this home is designed to impress. Don’t miss this rare opportunity to own a slice of paradise with unbeatable lake access and modern elegance. (id:57557)
278 Summer Wood Drive
Kelowna, British Columbia
For more information, please click Brochure button. Welcome to 287 Summer Wood Drive in Wilden’s Echo Ridge! Just a short walk from stunning lake-view trails and minutes from downtown Kelowna, UBCO, and the airport, this thoughtfully designed home offers 2,430 sq. ft. of living space with 5 bedrooms and 3.5 bathrooms, plus a fully finished 847 sq. ft. registered suite—totaling 6 bedrooms and 4.5 bathrooms. Built for sustainability and efficiency, this home features triple-pane windows for soundproofing, low-carbon materials, and is constructed to BC’s Energy Step Code 5 (Net Zero Ready), reducing energy costs. It is solar-optimized, insulated with hemp for superior thermal performance, and equipped with a high-efficiency HVAC system, heat pump water heating, and EV charging rough-in. Enjoy a private covered front deck, a spacious rear patio with a gas line for a BBQ and hot tub rough-in, and a backyard suitable for a small pool. With exceptional craftsmanship, premium finishes, and cutting-edge energy efficiency, this home is truly built for the future. Don't miss this rare opportunity to own a sustainable, modern home in one of Kelowna’s most desirable neighborhoods! (id:57557)


